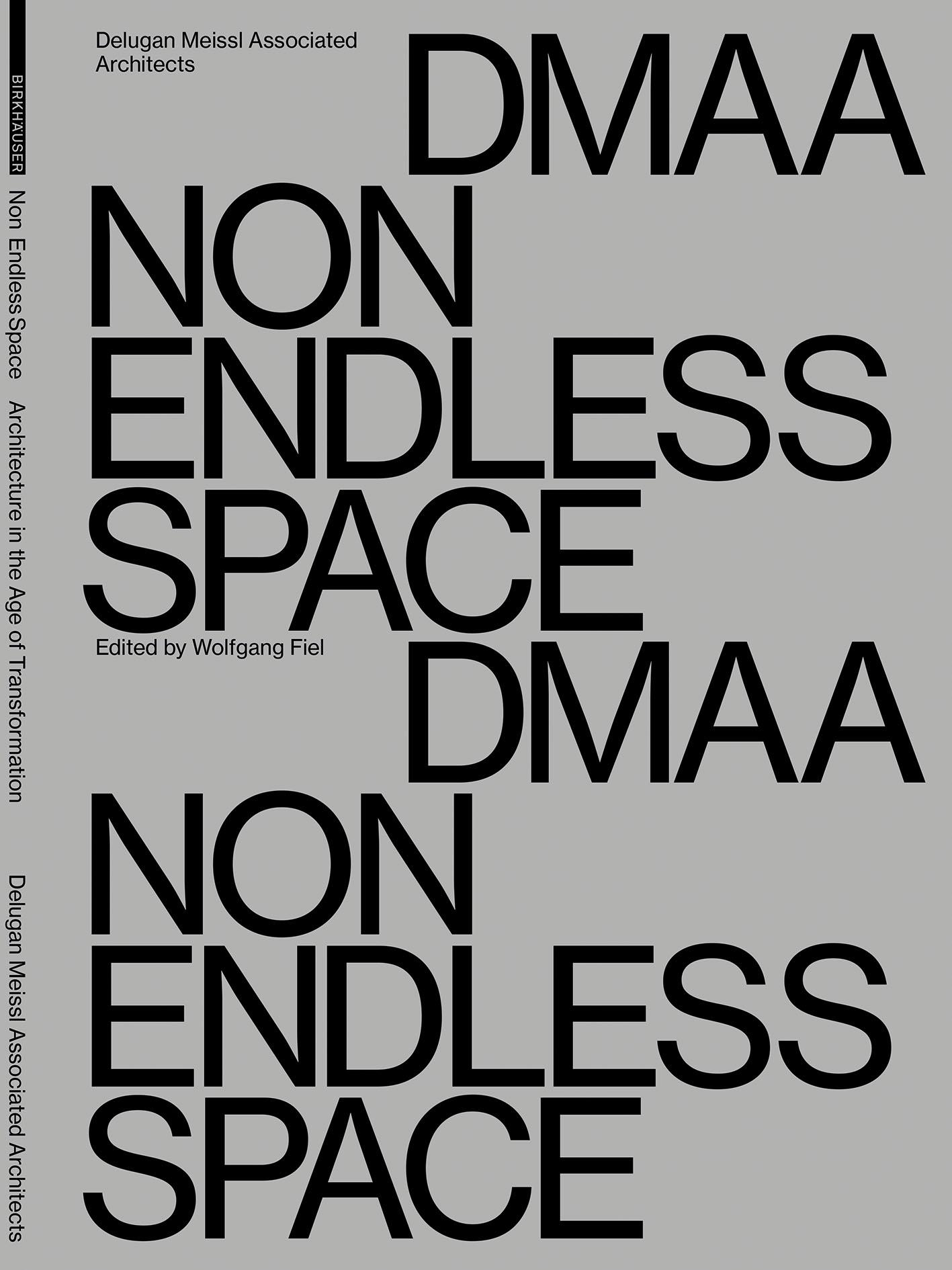
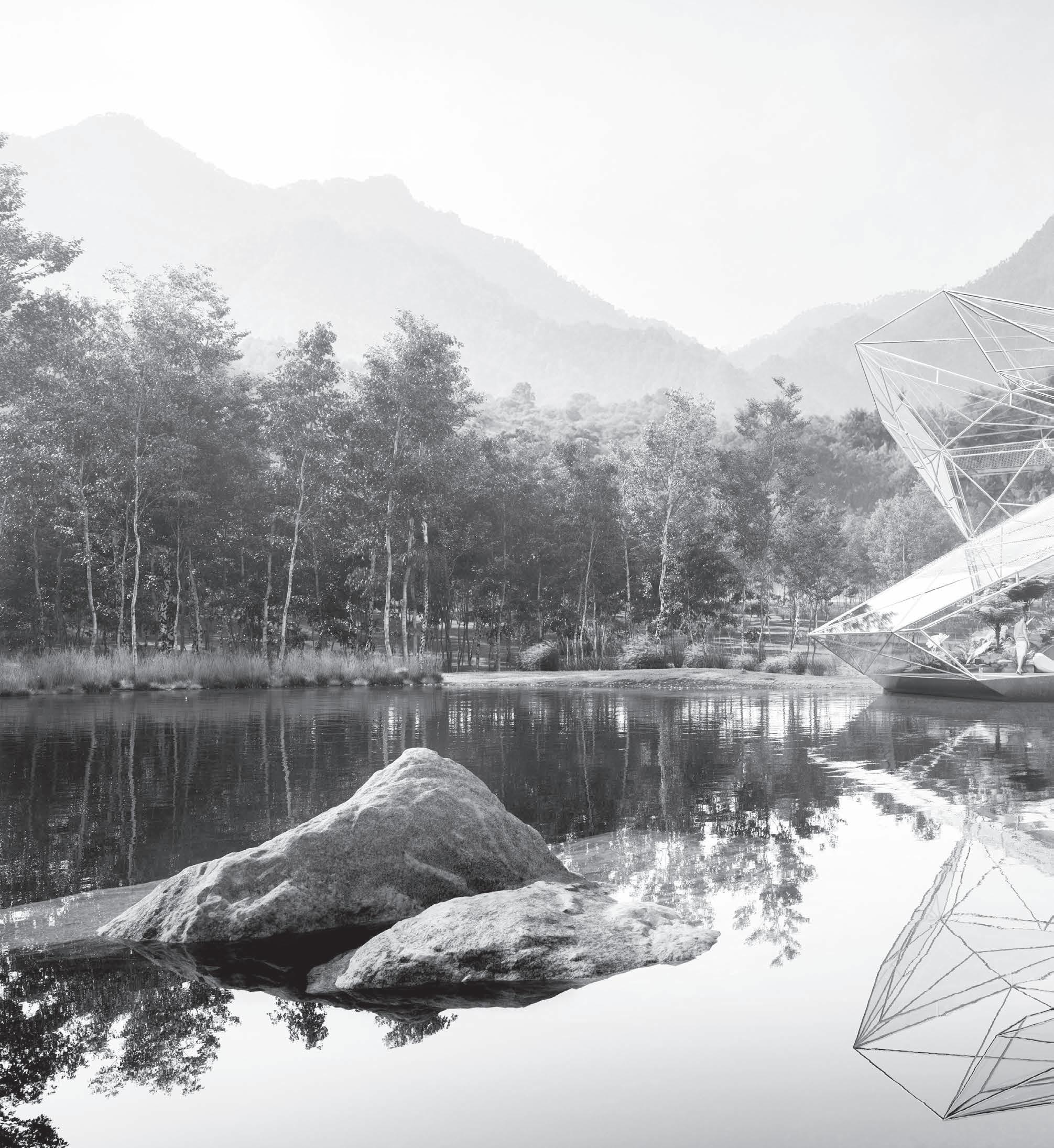
DMAA
1
H.O.M.E House 2021
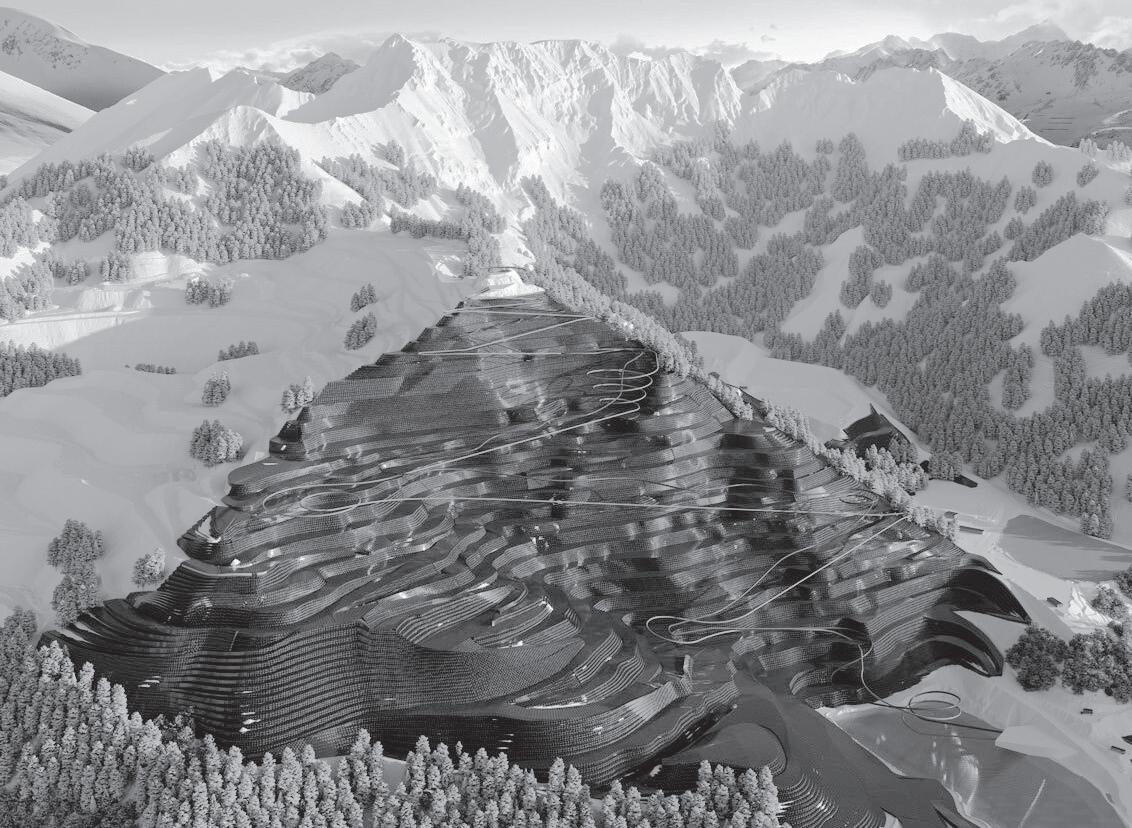
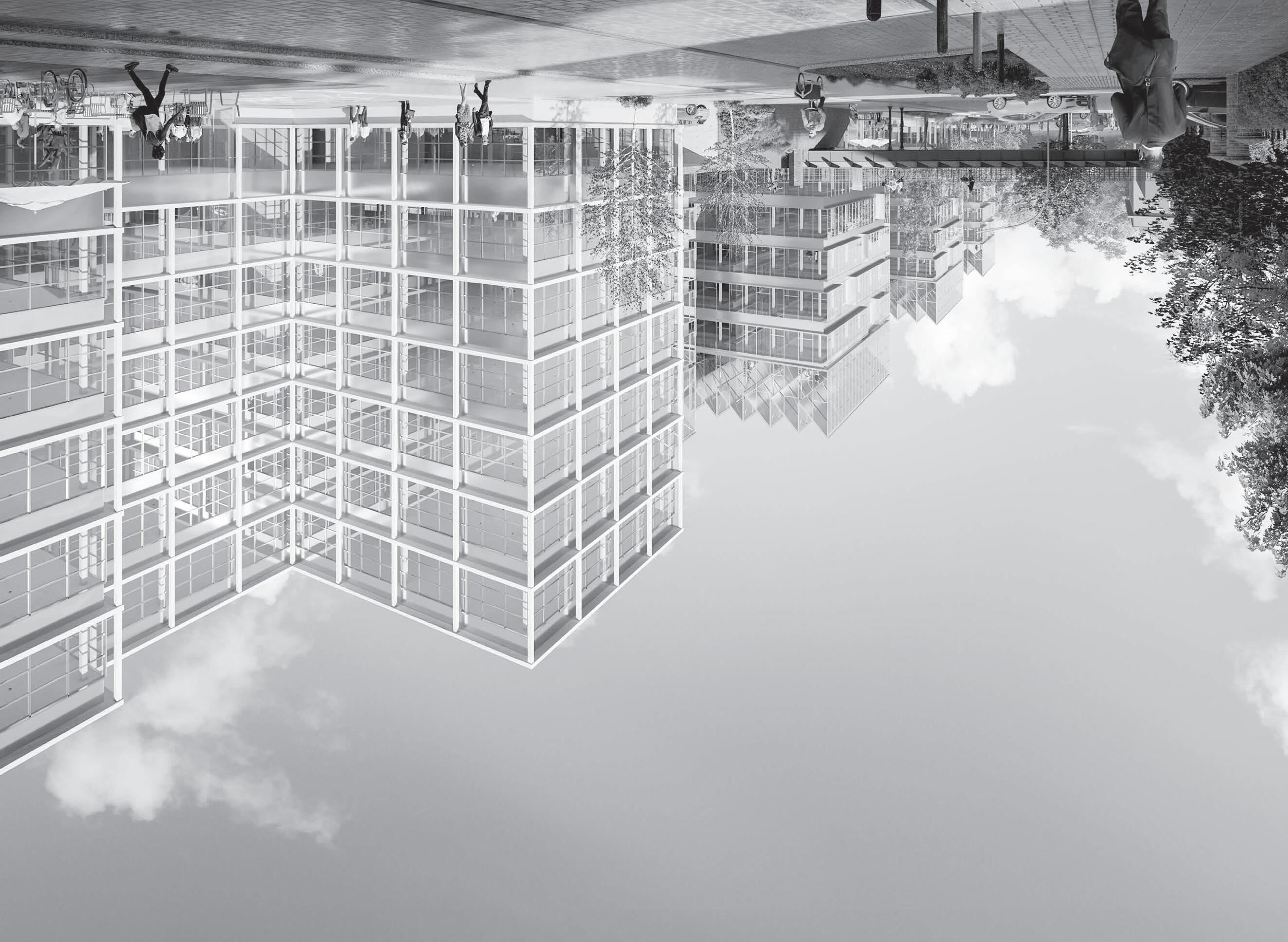
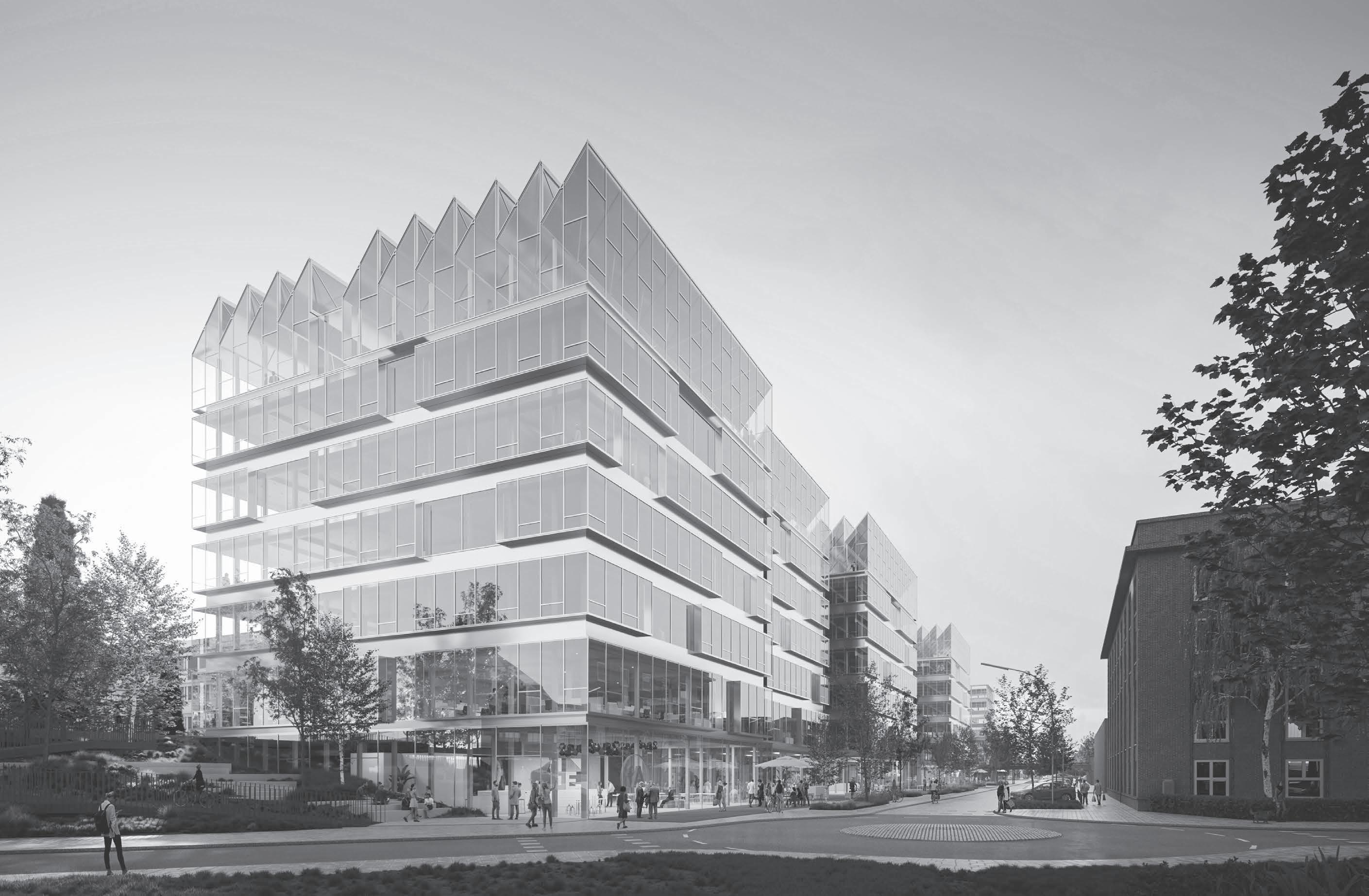
DMAA Energy Transition, Post-Mining Landscape 2
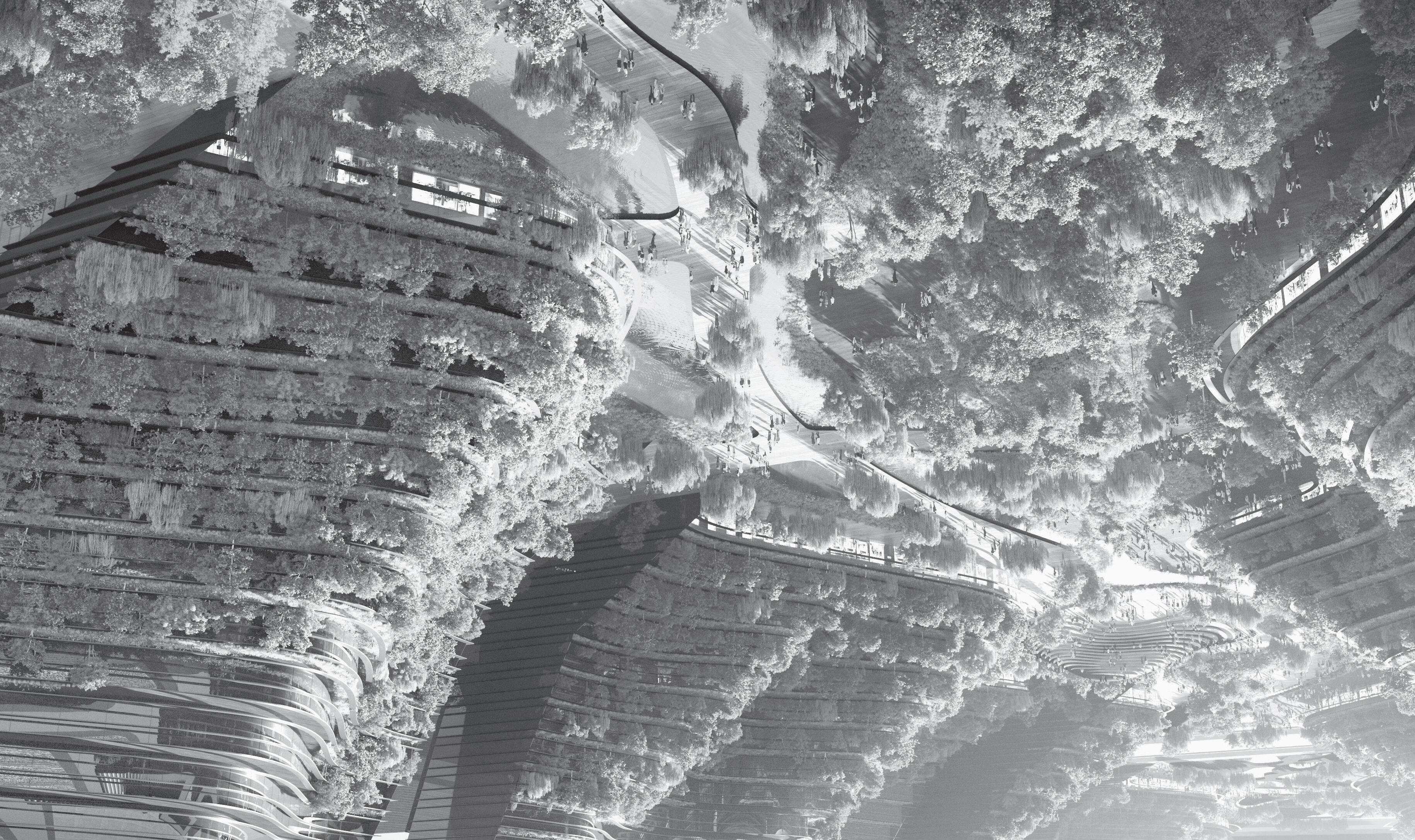
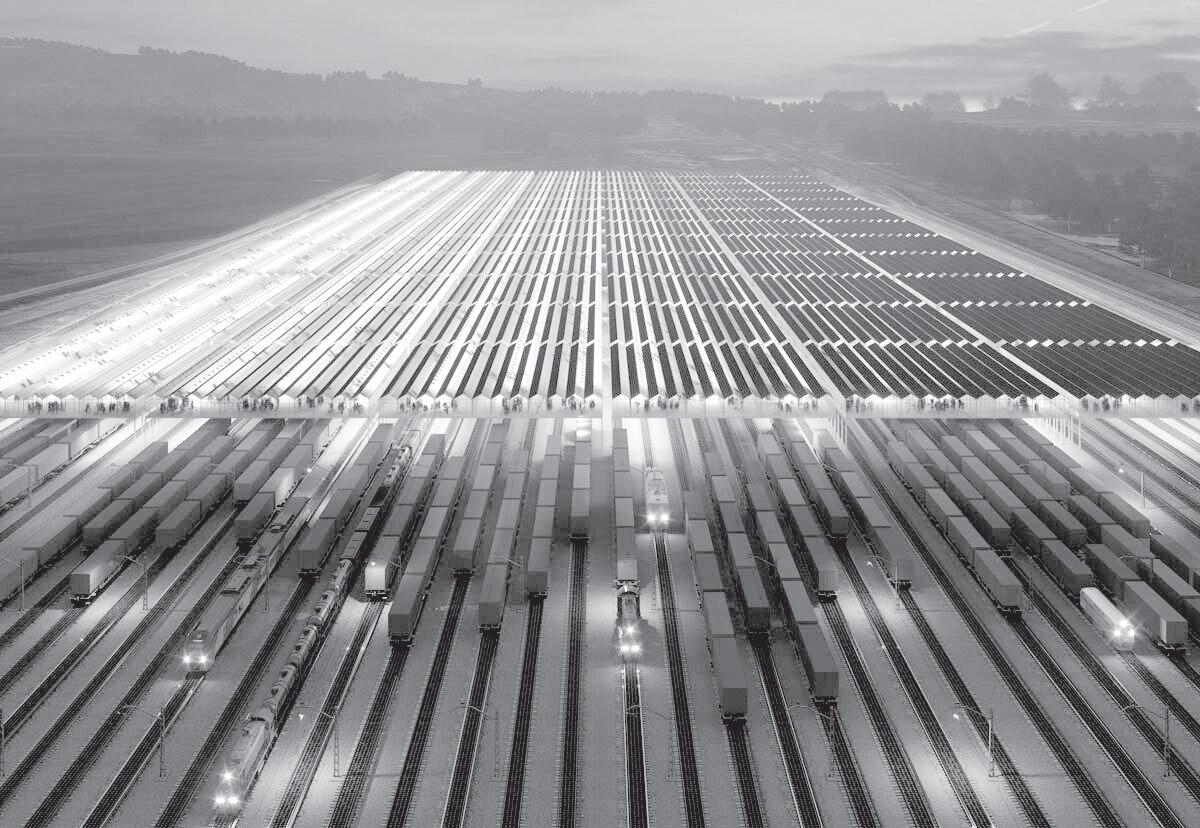
DMAA Energy Transition, Marshalling Yards 3
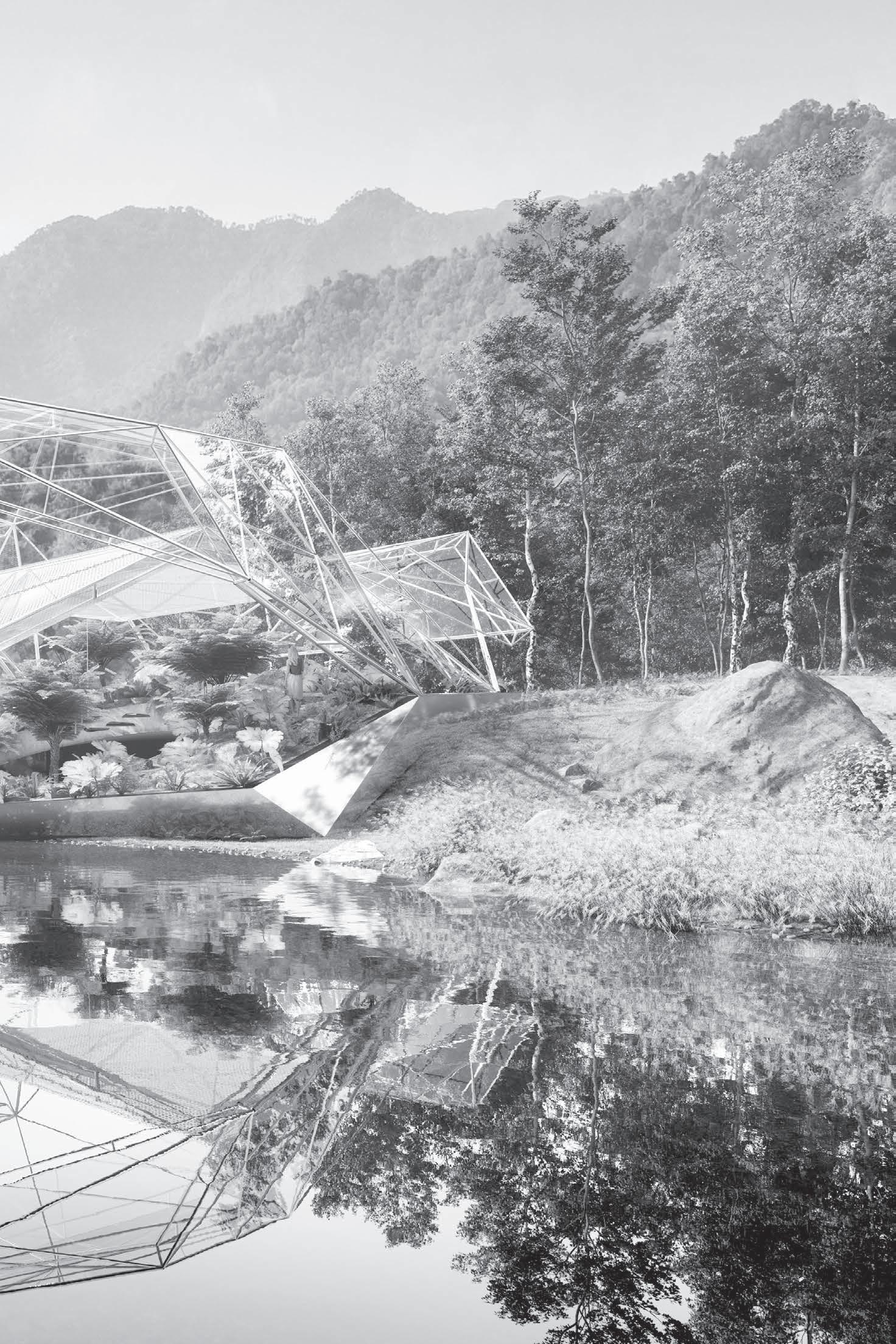
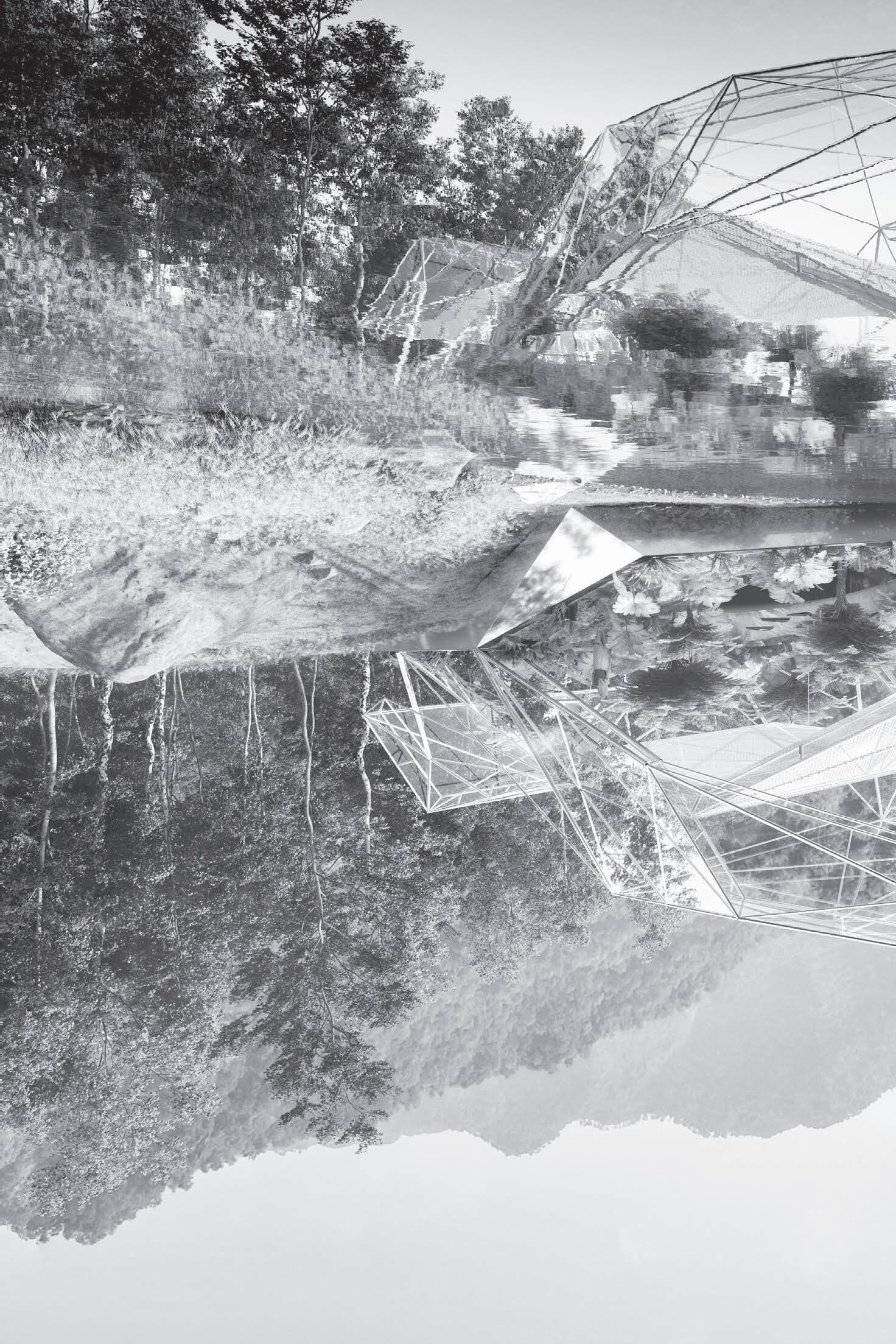



DMAA H.O.M.E House 2021 4


DMAA
5
Taiyuan Botanical Garden
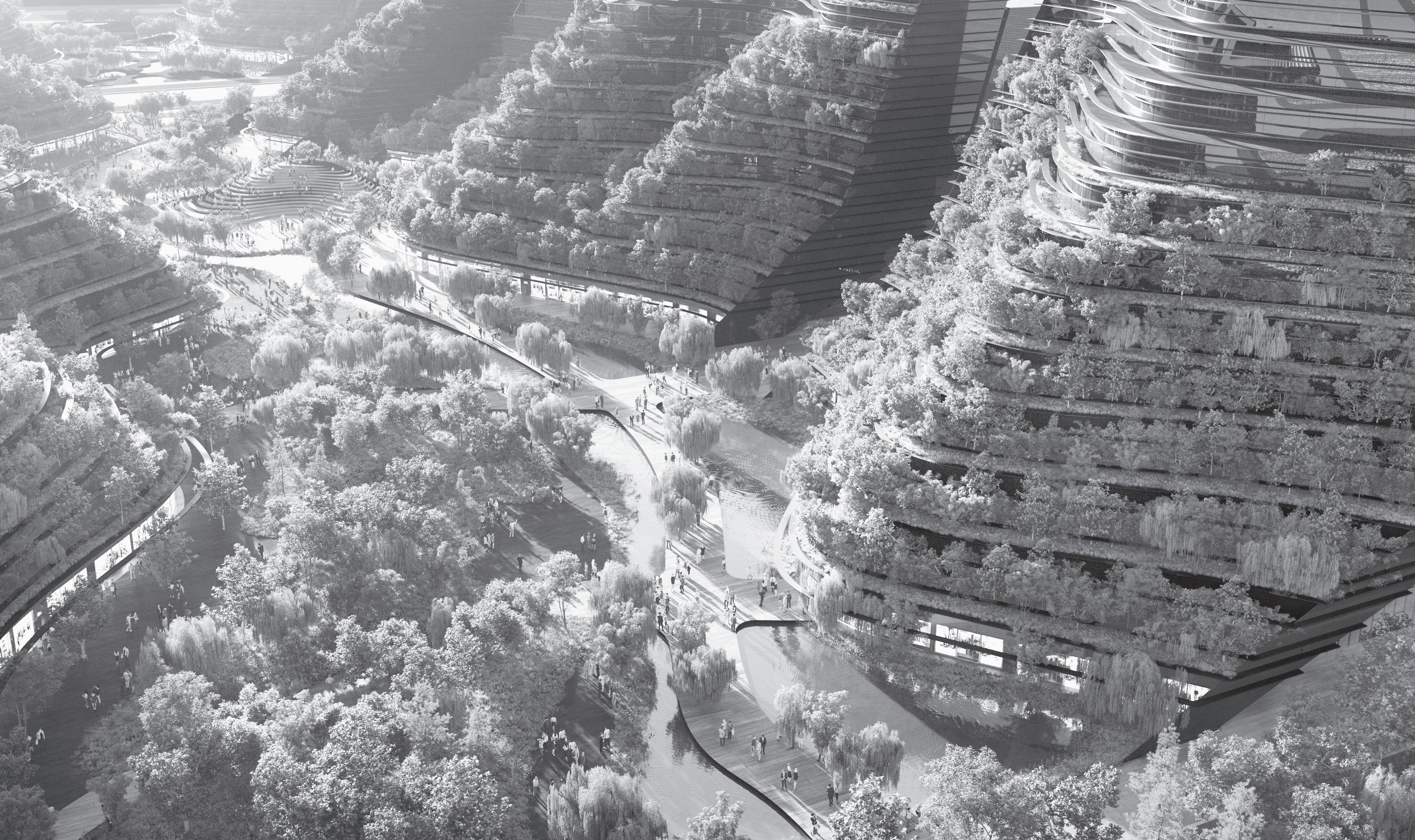

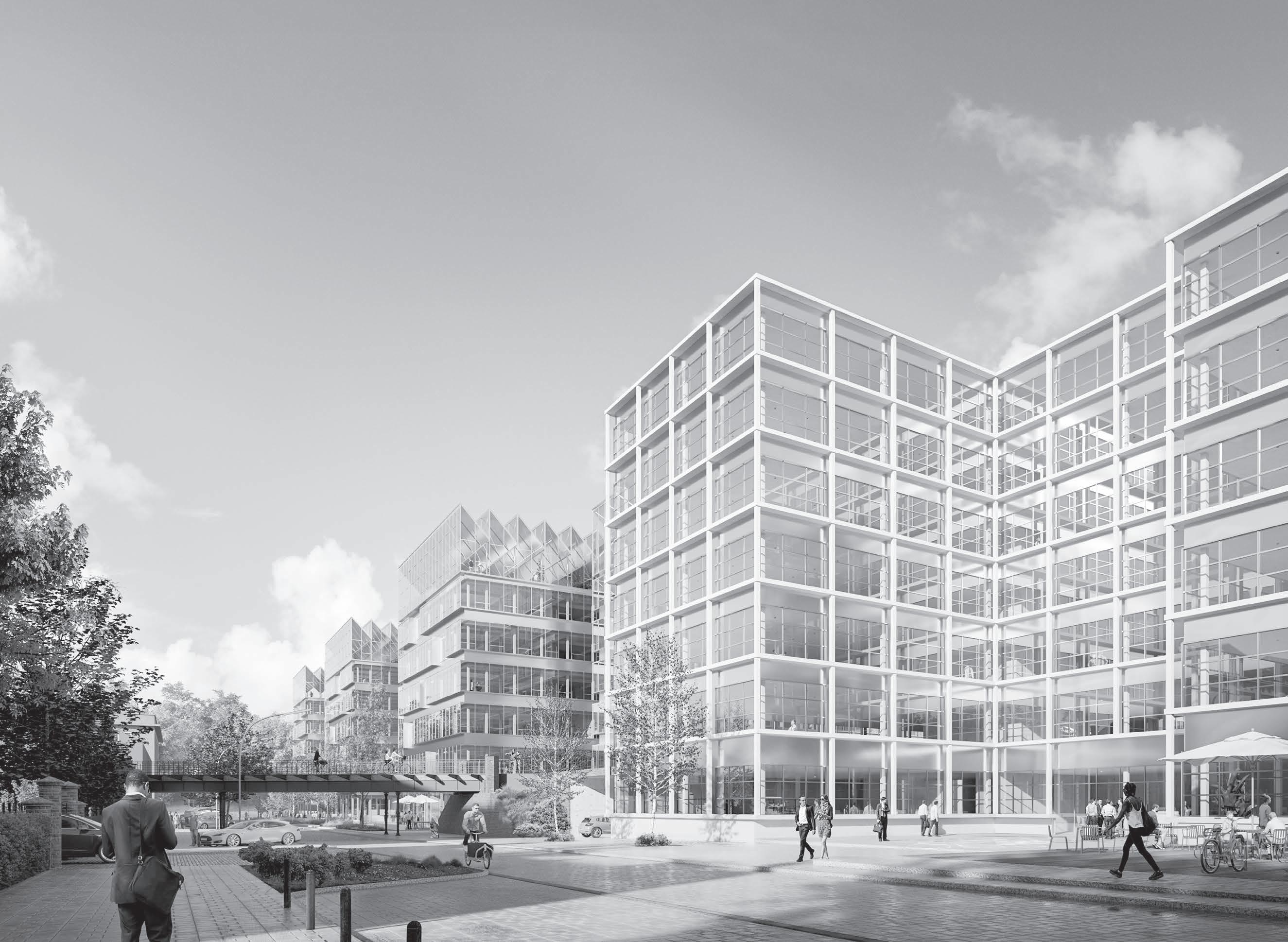
DMAA Shanghai Valley 6

7
DMAA Gasstrasse Hamburg
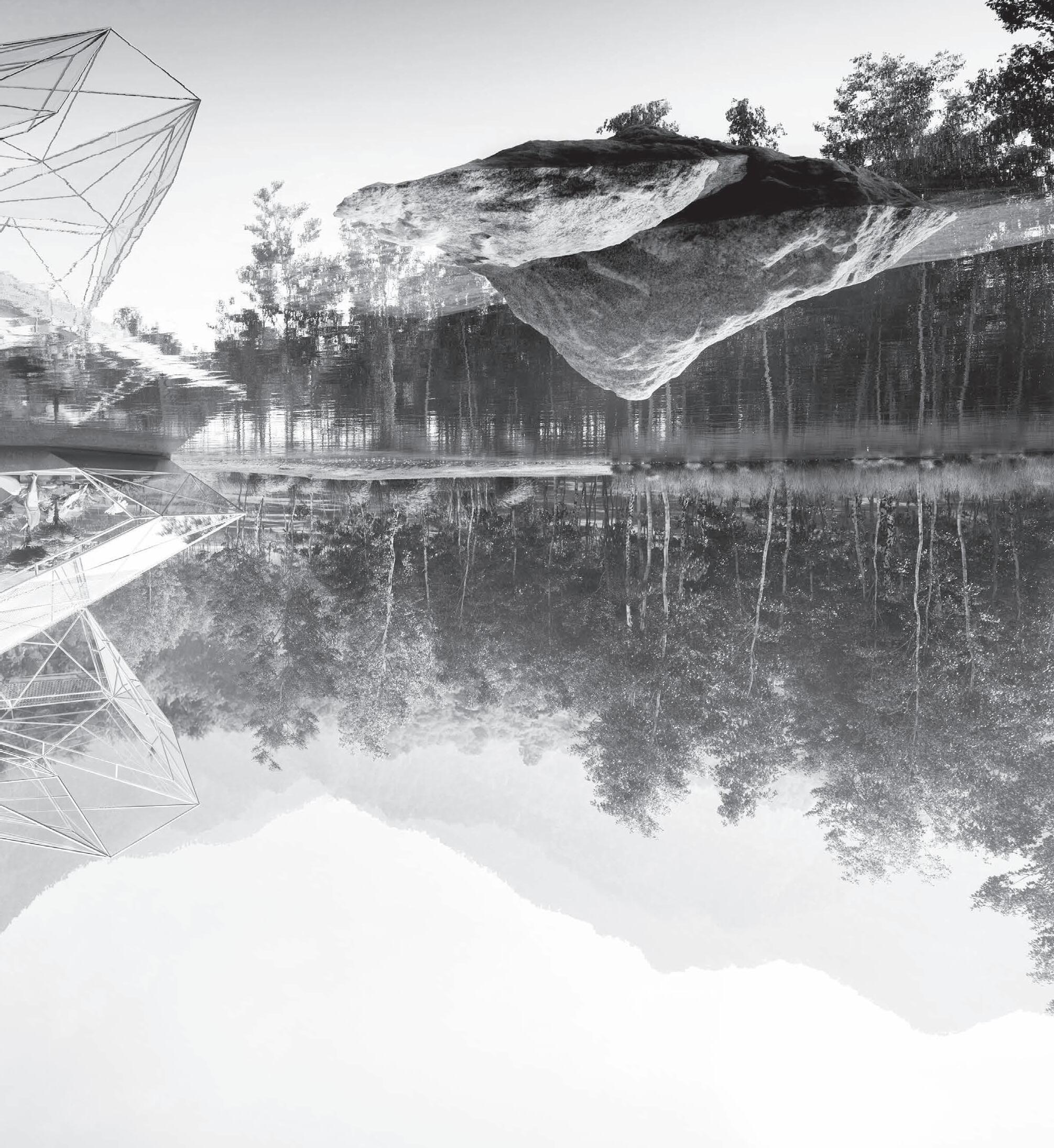

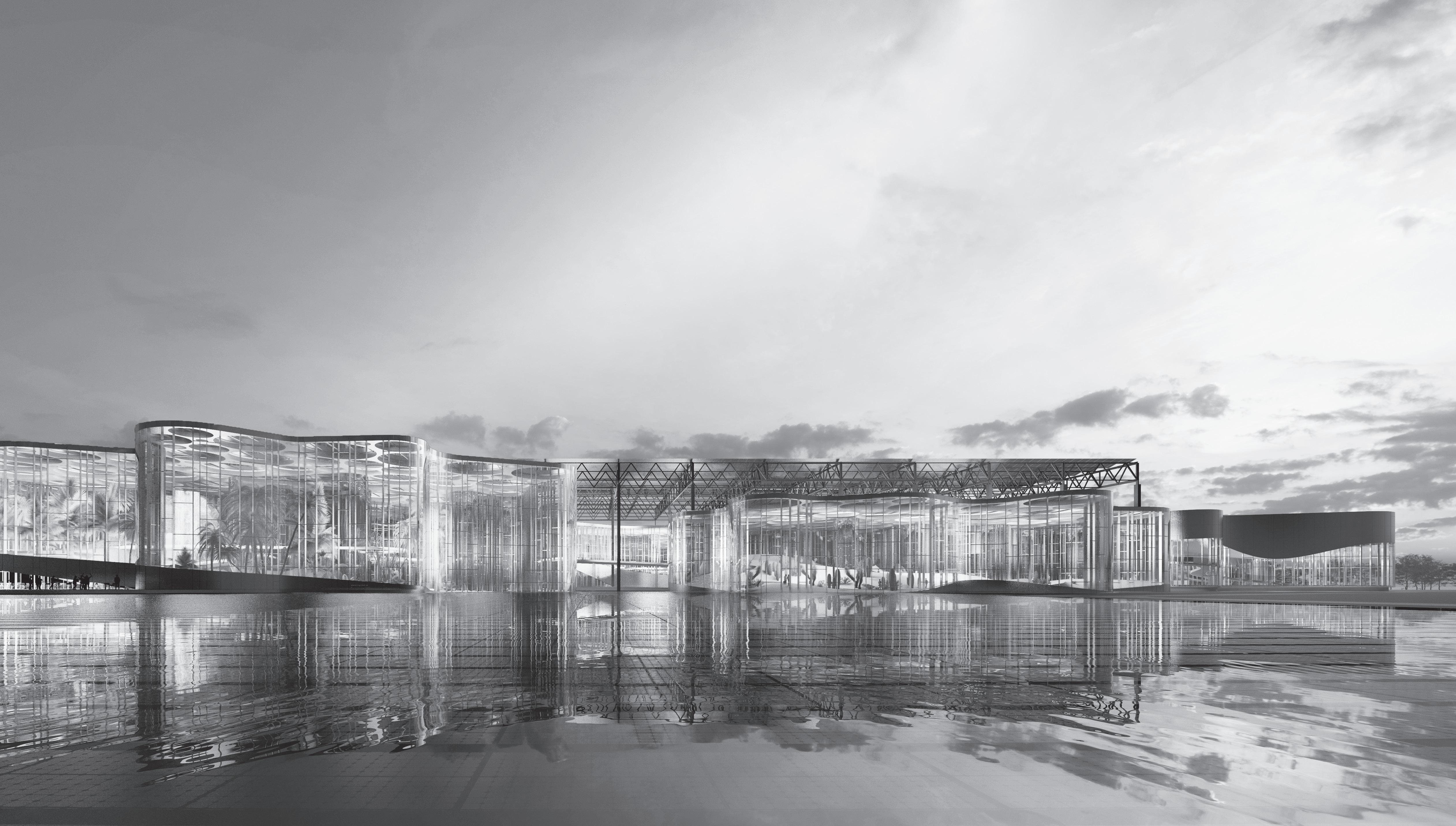
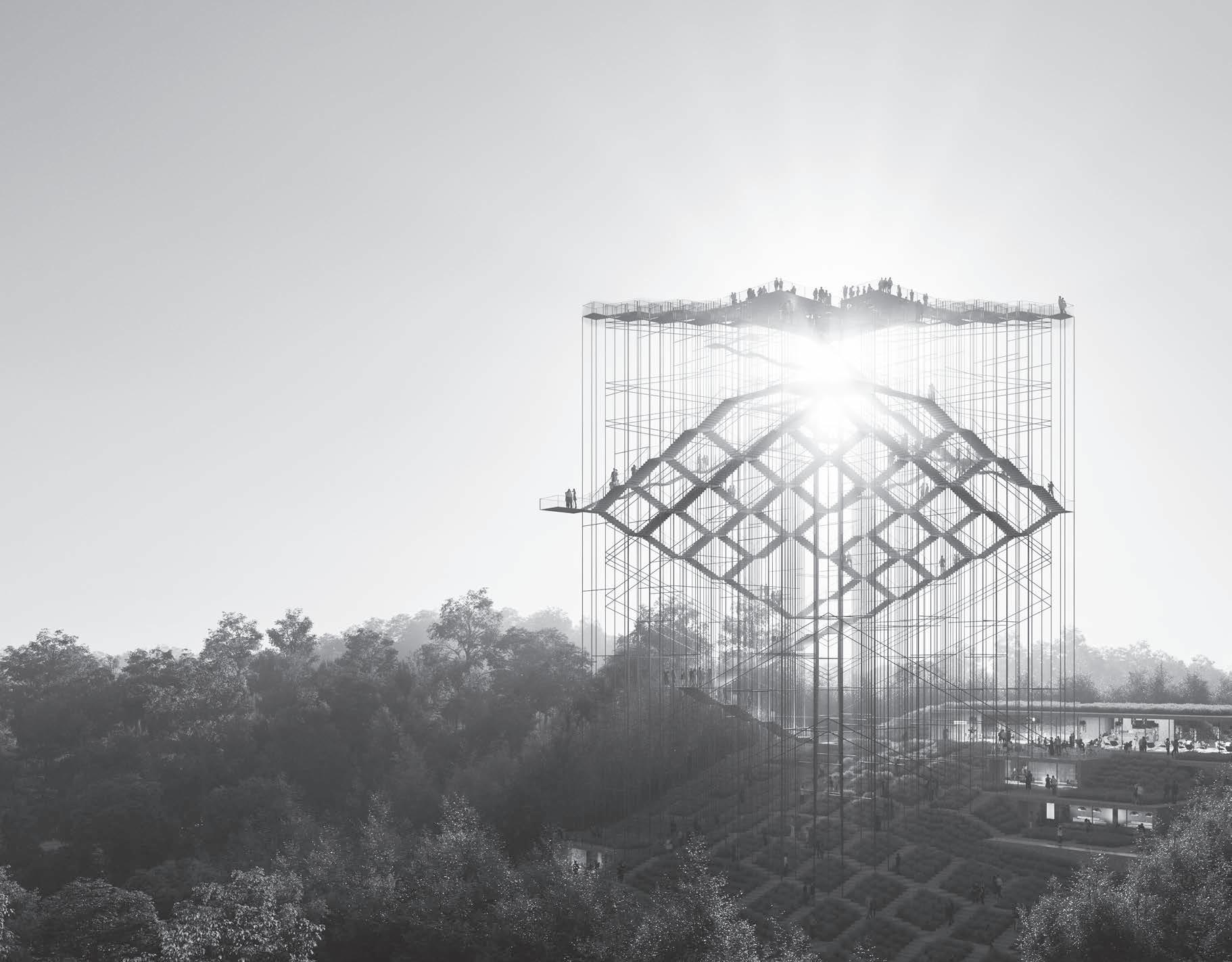
DMAA Expo Cultural Park Greenhouse Garden Shanghai 8


DMAA World Horticultural Exhibition Chengdu 9
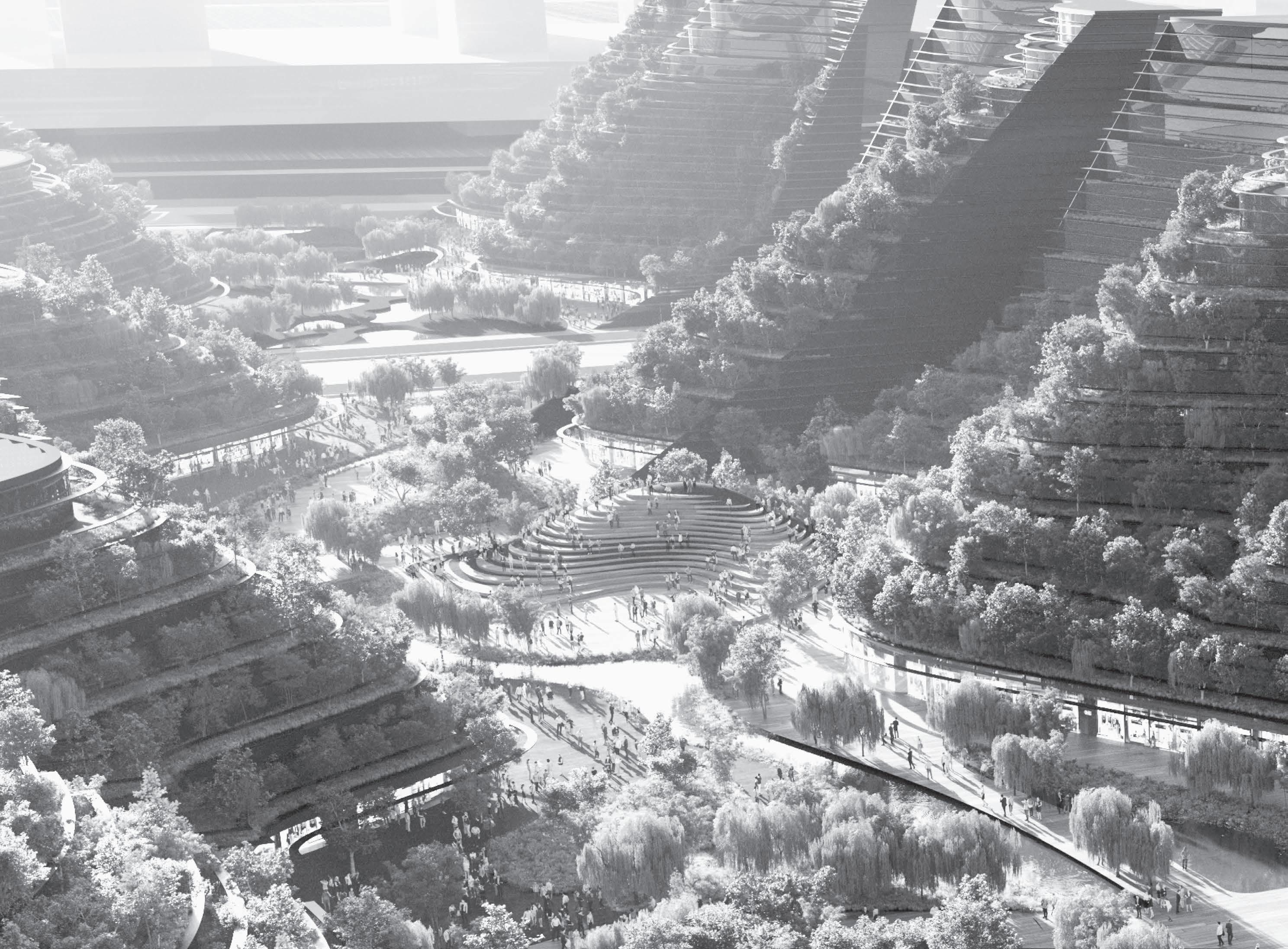
DMAA Shanghai Valley 56
Delugan Meissl Associated Architects
Edited by Wolfgang Fiel
NON
SPACE
DMAA NON ENDLESS SPACE DMAA
ENDLESS
Planet A
Age: 4.6 billion years
Surface: 510.1 million km2
Equatorial diameter: 12,756.27 km
Average temperature: 15 ºC (59 ºF)
Air pressure: 1.014 bar
Mass
Total 5.9724 E24 kg
Composition
Iron: 32.1 %
Oxygen: 30.1 %
Silicon: 15.1 %
Magnesium: 13.9 %
Sulphur: 2.9 %
Nickel: 1.8 %
Calcium: 1.5 %
Aluminium: 1.4 %
Trace elements: 1.2 %
Atmosphere
Composition
Nitrogen: 78.08 %
Oxygen: 20.95 %
Argon: 0.93 %
Carbon dioxide: 0.042 %
Neon: 0.002 %
Distances
to the Moon: 383,398 km (60 × the diameter of the Earth)
to Mars: 54.6 million km
to the Sun: 149.6 million km
As a result of misuse, around 24 billion tons of fertile ground are lost every year.
Cold Zone
Location: 60-90º northern and southern latitudes
Position of the Sun: 53º above/below the horizon
Temperature: -47 to 0 ºC average, -89 ºC min, 25 ºC max
Length of the day: 0-24 hours
Climate: ice and tundra
Temperate Zone
Location: 40-60º northern and southern latitudes
Position of the Sun: from 73 to 0º
Temperature: 0-20 ºC average, -40 ºC min, +40 ºC max
Length of the day: 4-16 hours
Climate: warm or cool
Subtropical Zone
Location: 23.5-40º northern and southern latitudes
Position of the Sun: 90-27º above the horizon
Temperature: > 20-35 ºC average, -5 ºC min, 66 ºC max
Length of the day: 9-15 hours
Climate: tropical summer, non-tropical winter
Tropical Zone
Location: 0-23.5º northern and southern latitudes
Position of the Sun: 90-43º above the horizon
Temperature: >20-30 ºC average, 0 ºC min, 40 ºC max
Length of the day: 10-13.5 hours
Climate: humid-warm
The equivalent of one soccer pitch of soil is eroded every five seconds.
structure of the Earth Water 70.7 % 360,570,000 km2 Land (excluding cities) 26.3 % 134,130,000 km2 Cities 3 % 15,300,000 km2
structure of the land areas Arable land 32.86 % 49,116,226 km2 Natural spaces 27.64 % 41,313,584 km2 Forests 26.95 % 40,274,680 km2 Antarctica 9.47 % 14,148,361 km2 Inland waters 3.06 % 4,577,149 km2
Surface
Surface
Biodiversity and Artificial Ecosystems
Central Park Taopu Shanghai
Location Putuo District, Shanghai
Competition 1st prize
Start of planning 03/2015
Project team Diogo Teixeira
Project partners
Expo Cultural Park Greenhouse Garden Shanghai
Location Guo Zhan Lu Pudong Xinqu, Shanghai
Competition 1st prize
generated by the shift from the organic towards the orthogonal (and the structural) create an intuitively sinuous envelope.
VALENTIEN+VALENTIEN, Landschaftarchitekten und Stadtplaner SRL
Consultants Bollinger+ Grohmann
ZT GmbH, Brian Cody, Yiju Ding
DMAA has been working for several years on a diverse range of projects in China, the first of which resulted from an enquiry by the German landscape designers Valentien & Valentien in 2015. As landscape architecture traditionally enjoys a much higher status in China than building, it was no surprise that the joint competition entry that emerged from this enquiry addressed the transformation of a derelict industrial site in the heart of Shanghai into a high-quality local recreation zone. The starting point for DMAA’s project included not only a freshly vacated site, on which the ground and the groundwater were contaminated, but also air pollution levels and a municipal waste management system that required improvement. As a result, DMAA decided to design the project as an ‘exhibition park’ that would highlight the decontamination of the ground and the groundwater by showcasing the plantbased methods for carrying out this process and developing special water towers, equipped with PV modules, that were capable of not only supplying the entire district with drinking water at times of peak demand, but also delivering the electricity required for refilling the resulting water tanks. Alongside these aspects of the ecological repair of the city, the programme also proposed the creation of a science park and a concert hall, which interact with the landscape in very special ways and can be seen as models of a proactive public relations approach that seeks to engrain the importance of urban green space in the public consciousness.
Start of planning 03/2019
Start of construction 01/2020
Completion 2023 (estimated)
Site area 47,000 m2
Gross surface area 41,000 m2
Construction volume 340,000 m3
Height 35m
Project manager Diogo Teixeira
Project team Yue Chen, Jurgis Gecys, Thomas Peter-Hindelang, Toms Kampars, Prima Mathawabhan, Sebastian Michalski, Ernesto Mulch, Maximilian Tronnier, Toni Nachev, Marillies Wedl
Coordination Yiju Ding
Consultants
Executive planning SIADR Co.Ltd
Structural engineering Bollinger+Grohmann ZT GmbH
Energy design Transsolar Energietechnik GmbH
Landscape design Yiju Ding
The project for these new greenhouses in central Shanghai is highly influenced by the presence of a historical reference— the old steel workshop, which was once an important catalyst for the city’s industrial growth—and inspired by the constant relationship between opposites.
This duality is exemplified by the ‘Yin and Yang’ ideology that informs many aspects of the project. Tradition and future, industrial and natural, orthogonal and organic, stillness and movement, silence and sound, land and water, steel and glass are reconciled in a gracious gesture that is experienced by visitors as a series of unique moments.
As an important symbol for the wider area, the steel workshop combines with these new elements to play a vital role in the project by setting the tone and the scale for the development of the exhibition spaces. The geometries grow organically within and around the strict existing grid, forming a vivid and natural silhouette that never touches yet fully respects this original framework. The multiple curvatures
A range of natural scenarios and climates are recreated inside the four single-glazed pavilions. This ensures a stimulating visitor experience: from the canyons, sandy dunes and plants of the Desert Pavilion and the swamps, waterfalls and tropical vegetation of the Natural Rainforest to the digital caves, fruit trees and flowers of the Cloud Garden Hall.
The roof contains circular windows that help the plants to grow by maximising the sunlight entering the greenhouses. Like stars high up in the sky these openings combine perfectly with the organic geometry to create a project with no dominant orientation.
Taiyuan, Botanical Garden
Location Jinyuan District, Taiyuan City, China
Start of planning 2015
Completion 2021
Site area 182 hectares
Gross surface area 54,600 m2
Construction volume 329,861.00 m3
Project managers Sebastian Brunke, Diogo Teixeira
Project team Maria Dirnberger, Volker Gessendorfer, Bernd Heger, Thomas Peter-Hindelang, Klara Jörg, Rangel Karaivanov, Leonard Kern, Kinga Kwasny, Toni Nachev, Martin Schneider, Petras Vestartas
Coordination Yiju Ding
Consultants
Architecture, executive Institute of Shanghai, planning Architectural Design & Research (Co.,Ltd.)
Structural engineering Bollinger+Grohmann
Ingenieure
Timber structures StructureCraft
Façade Bollinger+Grohmann
Ingenieure
HVACR/electrics Cody Energy Design
Landscape architecture Beijing BLDJ, Landscape Architecture Institute Co.,Ltd.
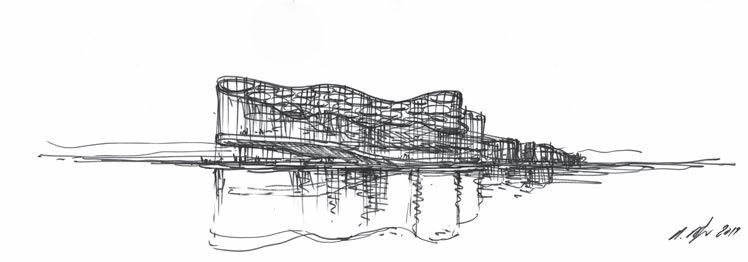
Landscape design, Valentien+Valentien greenhouses Landschaftarchitekten und Stadtplaner SRL
Photography CreatAR
The project was launched with the ambitious objective of transforming a former coal-mining area into a landscape park, which is not only a model for the landscape design that is so essential in China, but also contains a building infrastructure that can be used for researching into and offering people access to and information about natural ecosystems. The politically stated need to create high-quality leisure areas in or close to cities and to find ways of controlling the resulting large numbers of visitors formed the basis for the definition of a spatial programme. This envisaged not only the creation of the landscape park itself, but also the construction of a central entrance building with a nature museum and administration facility, three greenhouses, a restaurant, a bonsai museum and a related research centre with a library and staff accommodation.
Non Endless Space Projects 59 Expo Cultural Park Greenhouse Garden Shanghai
The centrepiece of the buildings, which are very precisely inserted into the modelled topography, consists of three greenhouses, which were realised as three hemispherical timber lattice domes. The construction of these greenhouses required the pooling of technical know-how in the areas of energy design, thermal performance, structural integrity and glazing as well as assembly and logistics. With a free span of over 90 metres, the broadest of the three domes is one of the largest such timber lattice structures worldwide. All three domes consist of double-curved laminated timber beams, which are arranged in two or three intersecting layers. The domes are glazed with double-curved panes of glass, some of which include openable windows. The main beams of the timber structures that, from above, resemble shells, are tightly bunched together on the north side of the base and fan out towards the south, creating a structurally varied translucency that optimises the solar gain. A detailed knowledge of local climatic conditions, the thermal demands inside the structure and the structural efficiency and availability of suitable constructional resources were key parameters for successfully minimising the ecological footprint.
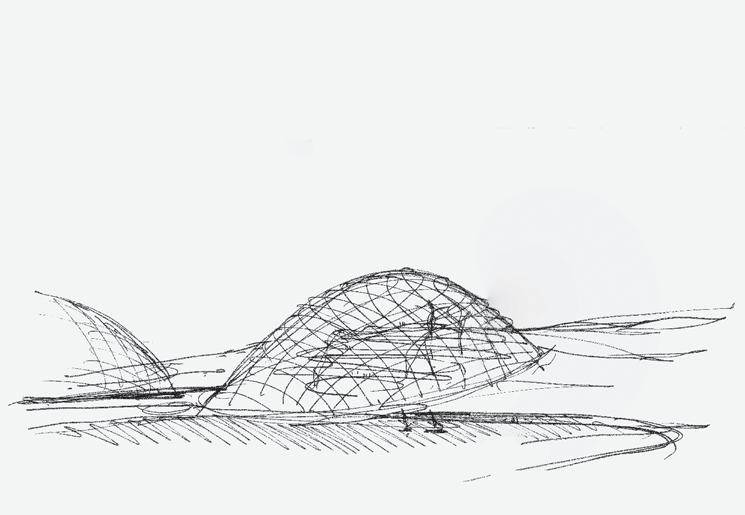
DMAA’s very early decision to use timber as widely as possible in this project permitted not only extensive prefabrication but also a high quality of execution, while also opening up a rich seam of potential historical associations.
The entrance building, which is approached from the access road via a large courtyard, leads visitors up an open stair
that passes through a circular opening in the slab onto a huge roof terrace, from which they can oversee the entire park and become aware of the building’s twin function as an interface between architecture and landscape. The cantilevered viewing platform soars above the area of water at the heart of the park and directs visitors towards the three greenhouses in the botanical gardens.
The terraces of the bonsai museum, which are laid out in concentric circles, provide the constructional framework for this precise presentation of an ancient Far Eastern aspect of Garden Art. The path taken by visitors reflects the principle of a domesticated natural landscape. Just like the mighty domes of the greenhouses, the base of the bonsai museum also reacts dynamically with the modelled topography of the landscape and the surface of the pool.
The research centre contains laboratories, studios, office buildings, workshops, meeting rooms, lecture rooms and a library and is broken down into a number of pavilions of different sizes, which are linked together by a common connecting block at ground floor level.
The sculptural articulation of the overall concept is based on traditional Chinese timber roof structures, which it attempts to do justice to by reinterpreting their structural and geometrical logic. The restaurant and tea house is a perfect example of the application of the principles of piled and interwoven loadbearing layers, of creating steps and scale by adding or removing layers close to supports or edges and of playing with proportional relationships between structure and space.
The constant dialogue between inside and outside and the architecturally subtle articulation of the interface between architecture and landscape are reflected in the sculptural modelling of the landscape park, which merges organically with the built infrastructure.
World Horticultural Exhibition
Chengdu
Location Chengdu, China
Competition 03/2022
Gross floor area
22,541 m2 (Main Pavilion)
1,919 m2 (WHE Tower)
7,045 m2 (Plant Pavilion)
3,498 m2 (Park Exhibition Pavilion)
Site area
1,773,765 m2
Project managers Sebastian Brunke, Ernesto M. Mulch
Project team Sebastian Brunke, Nele Herrmann, Thomas PeterHindelang, Gregor Hilpert, Ernesto M. Mulch, Dušan Sekulić
Visualisation Toni Nachev
Coordination Yiju Ding
Consultants
Structural engineering Bollinger + Grohmann ZT GmbH
Nature plays the leading role in this project for the International Horticultural Exhibition in Chengdu, the capital of China’s Sichuan Province. DMAA has developed an appropriate topography, in which a small number of self-confidently articulated architectural settings enter into a harmonious dialogue with the surrounding landscape. The physical footprint of the buildings is minimised, while elements of the natural context are integrated into the overall architectural concept. The careful management of the relationships between paths, thresholds and spaces transforms the sensual experience of this designed ‘environment’ into a parcours of hybrid intensities that lends the place a very specific character.
The Main Pavilion is situated very close to the new area of water and realised as a smoothly articulated monolith, whose crystalline geometric form docks in just a few places—and contrasts powerfully— with the topography of the landscape. The conical elements that rise from the roof recall the natural growth of stalagmites and give the structure its assertive appearance, while also drawing daylight deep into the building. The typology of the main pavilion is that of an arena-like hall with a range of functional areas that merge with the annular circulation system to create a coherent spatial continuum. Surrounded by an
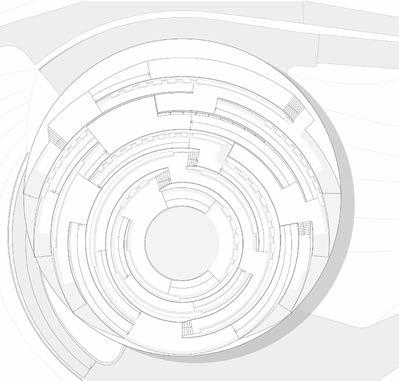
DMAA Projects 60
Taiyuan Botanical Garden
T aiyuan Botanical Garden
Taiyuan Botanical Garden
extensive, raised exhibition and event landscape, the heart of the building becomes a central square. The physical focus of the complex, this will be home to a wide range of events and activities. Almost exclusively made of wood, the structure is notable for its huge spans and combines with the large areas of photovoltaic panels on the roof to make a huge contribution to the overall sustainability of the project.
One objective of the steel structure of the Expo Tower is to use as little material as possible in creating a landmark, whose individual footings underline the project’s general aim of minimising the physical interaction between buildings and landscape. This “sculpture of columns and steps” is articulated as a clearly quadratic orthogonal form that breaks down into further, ever smaller fragments of stair. The structure of the tower plays with the metaphor of a bamboo forest, which is intersected by two diagonal surfaces that dissolve into individual flights of steps. This composition of vertical columns and steps
running diagonally through space generates a wide range of views of the intermediate space, the exhibition complex and the entire park. The viewing platform offers a spectacular 360º panorama of the park and the other pavilions.
The design of the Plant Pavilion envisages the creation of a light transparent membrane that, by wrapping around the central glasshouse in the form of a climatic envelope, provides the heat and humidity required by the rare tropical species.
Finite Resources
Arena Wien
Location Neu Marx, Vienna
Competition 2020
Site area 40,500 m2
Gross floor area 102,280 m2
Construction volume 687,701 m3
Height 34.70 m
Project manager Dietmar Feistel
Project team Ernesto M. Mulch, Alexander Nanu, Jurgis Gecys, Thomas Peter-Hindelang
Consultants
Structural engineering Bollinger+Grohmann
Energy design Transsolar Energietechnik GmbH
Rather than being a self-referential, standalone building the WH Arena is precisely adapted to its urban context: The geometry, proportions and urban positioning of the hall itself refer to the neighbouring Marx Halle while the materiality and scale of the base enable it to dovetail with the surrounding urban fabric.
The ensemble of arena and base is held in place and completed by a highpoint at its northern edge that marks the main entrance while also establishing a clear spatial separation from the less attractive area to the north.
The large area of water and mass of rock within the dome store this heat, the waterfalls control the humidity of the air and the south-facing glazing maximises the intensity of the direct sunlight and, hence, minimises the need for additional energy.
In order to ensure that the landscaping is as natural as possible, DMAA is cooperating with local experts, who are dedicated to highlighting the importance of nature as a shared learning and experiential environment.
The streams of visitors coming from different directions flow together in an “urban foyer”, which is inserted between the main entrance, the terraces and terraced steps that are located opposite this entrance and the high-rise slab.
The result is a dynamic public square that will invite people to linger awhile and have some fun, even while the Arena is being rebuilt—this fore-COURT will become and richly experiential urban ante-ROOM, a form of stage, which can also be occupied for its own sake, fully independently of the activities taking place in the Arena (for public viewings and open-air performances, etc.).
A key starting point for the visual identity of the façade was the desire to transform the notion of connection and of the circulation of visitors within the Arena into a spatial and design idea.
Staircases and landings are reflected in the façade as form-giving stylistic elements that establish the façade’s defining hexagonal identity. The result is a functional, aesthetic and interior solution that elevates a simple principle of circulation into a special, high-quality space for coming together and communicating.
Non Endless Space Projects 61 Arena Wien World Horticultural Exhibition Chengdu Spatial architecural interpretation of bamboo forest Two inclined planes describing interacting pathways Main view platforms with 360° Spatial architecural interpretation of bamboo forest Two inclined planes describing interacting pathways Main view platforms with 360°
Atlantic Towers Erfurt East
Location Erfurt, Germany
Competition 12/2019, 1st prize
Start of planning 2020
Gross floor area Hotel: 20,656 m2
Office: 18,623 m2
Construction volume Hotel: 50,886 m3
Office: 62,202 m3
Height Hotel: 49.25 m Office: 59 m
Project manager Philip Beckmann
Project team Sebastian Brunke, Dorota Wojciga, Tom PeterHindelang, Ezgi Özkan
Visualisation Toni Nachev
Model Modellart, Michael Eisenkölbl Consultants
Structural engineering B+G Ingenieure, Bollinger und Grohmann GmbH
Building physics CES clean energy solutions GesmbH
The plot, which is located where Altstadtgraben meets the railway lines, forms the city cen tre end of the so-called Panoramasteg, or panorama walkway, the pedestrian connection between historic downtown Erfurt and the future ICE City. The towers, which DMAA proposed for these neuralgic points as part of a competition process, are oriented in line with the given building lines and building heights, but their urban impact is characterised by two significant features.
The proposed hybrid timber-concrete building solution incorporates the Thüringer Leiter, a half-timbered construction method traditional to the region and, in combination with the full-height façade glazing, communicates an impression of elegant lightness. This insertion of the ensemble into the historic context of the surrounding urban fabric, which is both ecologically sustainable and architecturally restrained, is reinforced by a second identity-creating measure. The precisely sculpted building volumes sit on a natural stone base that plays the twin roles of transparent threshold and inviting urban terrace. The ground floor entrance to the
building’s core functional areas is separated from the public role of the terrace and, thanks to its range of restaurants, also invites visitors to take a stroll or, simply, a rest.
The way in which the end of Schmidtstedter Straße merges into an open stair is a historical reference to Erfurt Cathedral while its precise position on the boundary between the plot and the flood ditch establishes a flowing transition between the Old Town and ICE City that is enriched by a series of precise visual relationships.
The use of the wing facing the old town as a hotel makes it possible to integrate specific operational and general restaurant spaces into the surrounding city and transforms the foyer into an elegant extension of the adjacent urban realm.
The volume on the eastern edge of the flood ditch that is largely occupied by offices and corresponds with the hotel in both technical and formal terms, self-confidently opens towards the future ICE City, which is progressively developing into a new creative, cultural and culinary urban centre.
combine with green external spaces at every level to create a positive environment for working and communication.
The timber structure is topped off by almost column-free steel elements, whose shed roofs recall industrial halls and, hence, refer to the history of the site. This rooftop level consists of larger, flexible spaces, which are ideal for not only open office landscapes but also such functions as internal events, conferences and parties. A generous series of terraces with a range of external spaces and flowing transitions between interior and exterior is also created between these ‘halls’ along the entire length of the building.
These office and commercial buildings complete the Gasstrasse Quarter and lend it a powerful presence towards the south. An open space that is shared by the office workers and the local people integrates the ensemble into the neighbourhood. The extensive areas of new trees, gardens full of wild shrubs and natural green spaces are connected by a dense network of footpaths. The complex also enjoys excellent public transport connections.
Gasstrasse Hamburg
Location Gasstrasse Bahrenfeld, Hamburg
Competition 07/2021
Site area 10,471 m2
Gross floor area Part A—31,543m2 Part B—10,954m2
Height 57 m
Project manager Sebastian Brunke
Project team Tom Peter-Hindelang, Anna Piasecka, Adrian Stein
Visualisation Ultramarine, Giulio Pellizzon
Model Modellart, Michael Eisenkölbl
Consultants
Structural engineering Bollinger+Grohmann
Landscape design Rabe Landschaft, Hamburg Energy design Transsolar Klima
Engineering
Cost estimation Wenzel+Wenzel
This commercial project on Gasstrasse in Hamburg Bahrenfeld has been structured at a number of scales, from the building volume to the façade, as a means of integrating it carefully into its context.
The individual volumes facing Gasstrasse and the south are shifted backwards and forwards to create a sequence of special external and forecourt spaces that transform the overall complex from a series of large-scale volumes into an ensemble of rhythmically arranged and aesthetically similar individual buildings. Generous openings between these elements establish a series of vistas, while also reinforcing the legibility of the connected volumes.
One objective of the project is to sustainably enhance the potential and character of Gasstrasse. The streetscape is addressed as a whole and given a sense of continuity by a uniform surface treatment. This underpins the development of a dynamic ground floor zone, which is closely intertwined with the functions at the upper levels. While this ground floor is executed in reinforced concrete in order to create a ‘solid’ base, the office areas above consist of modular ‘realms of possibility’ that
Besides the predominant use of timber, the combination of geothermal energy and roof-mounted photovoltaic panels also ensures that the project is particularly sustainable.
DMAA Projects 62 Atlantic Towers Erfurt East
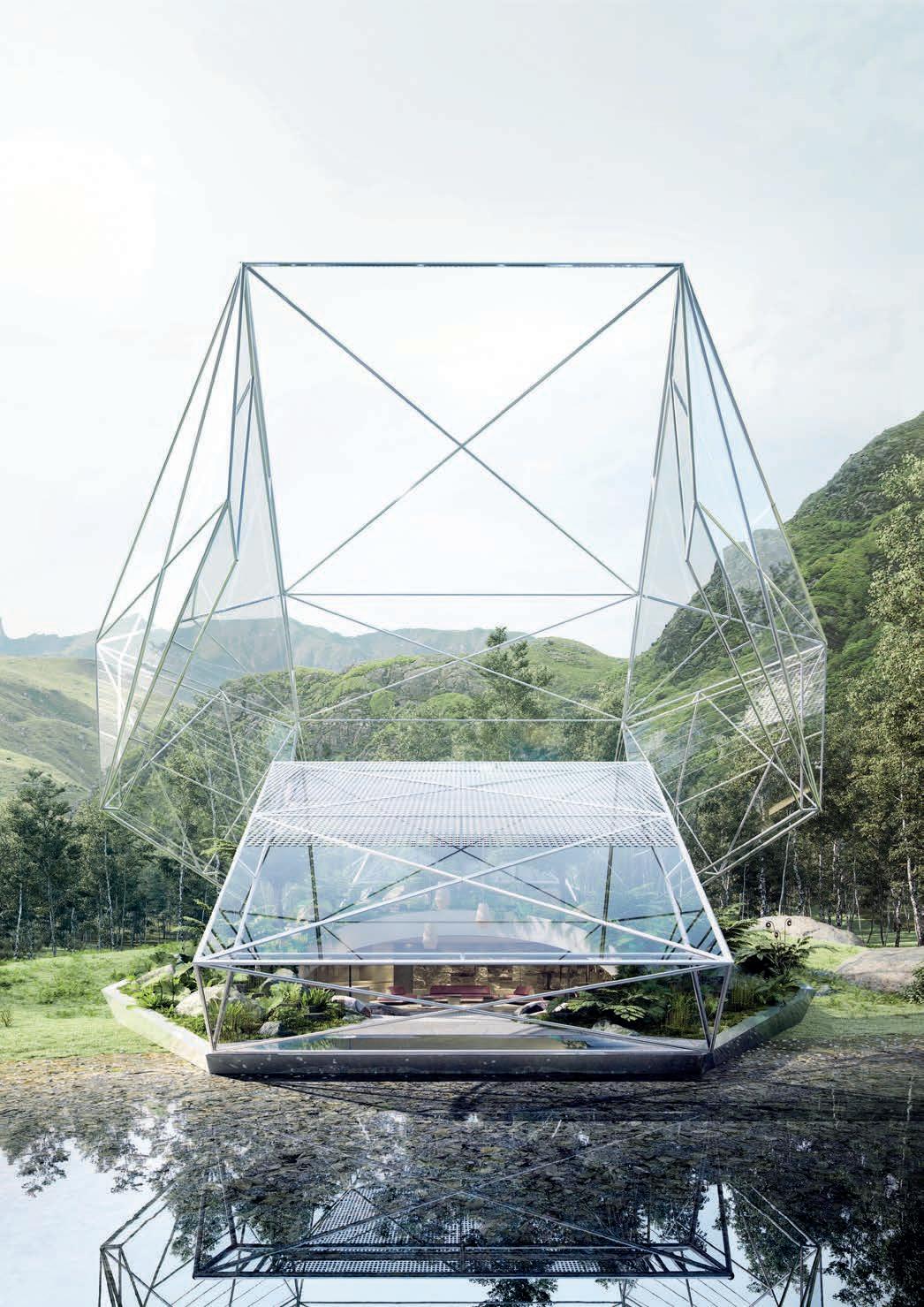
DMAA H.O.M.E House 2021 63
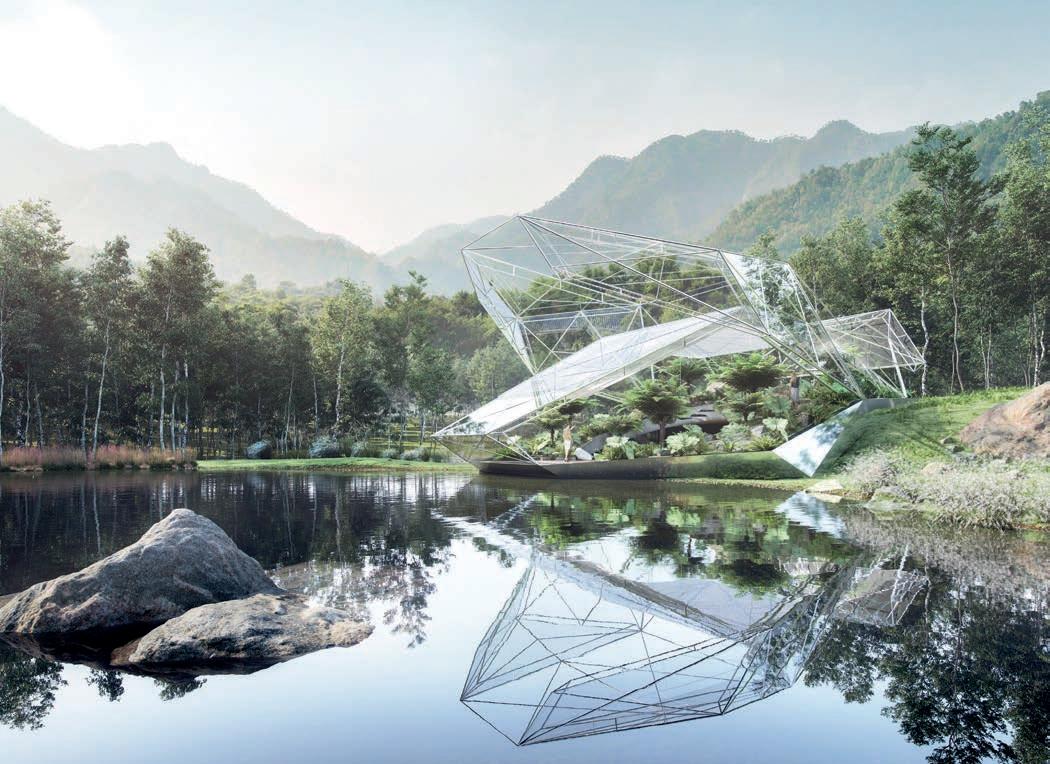
DMAA H.O.M.E House 2021 64
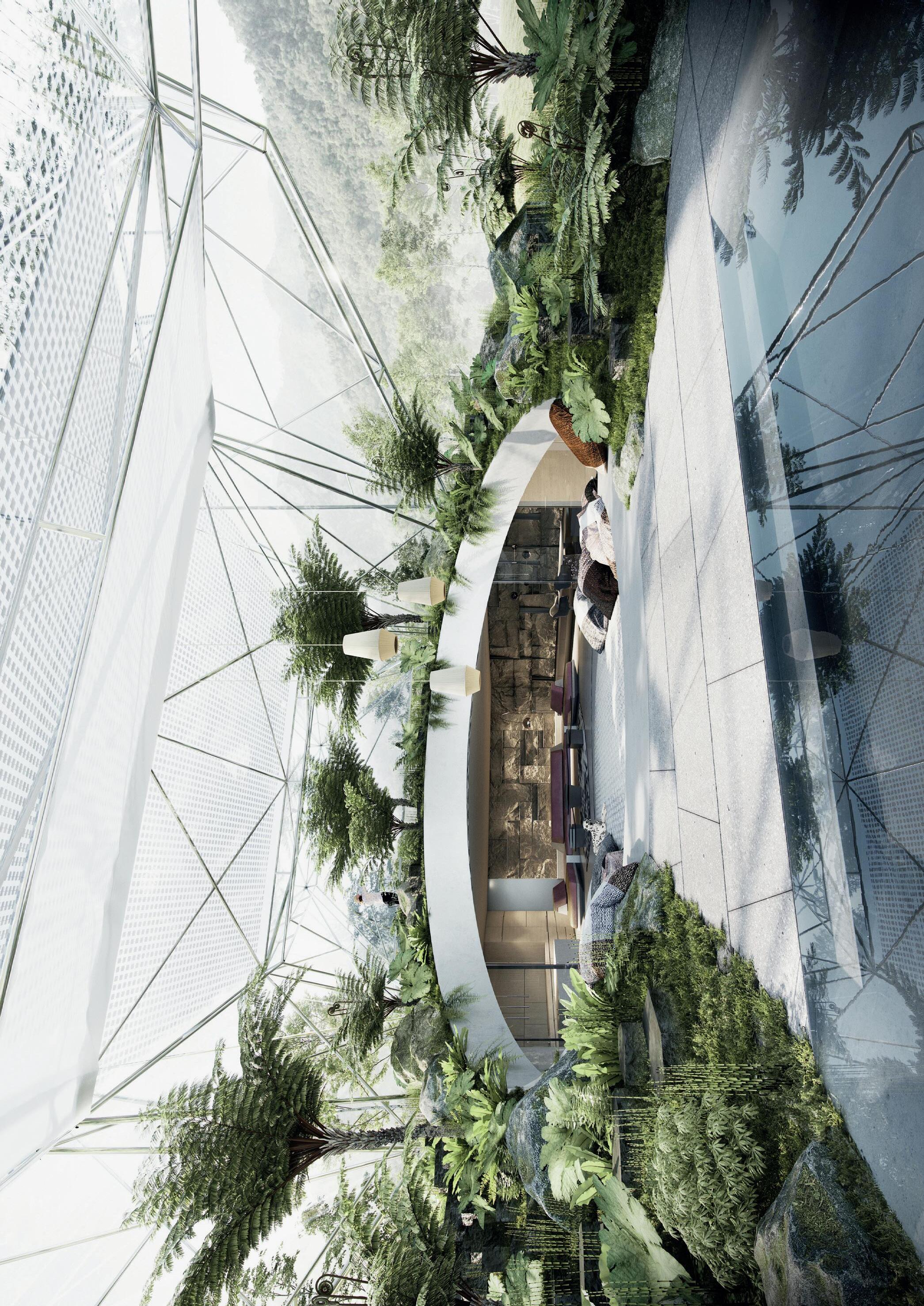
DMAA H.O.M.E House 2021 65
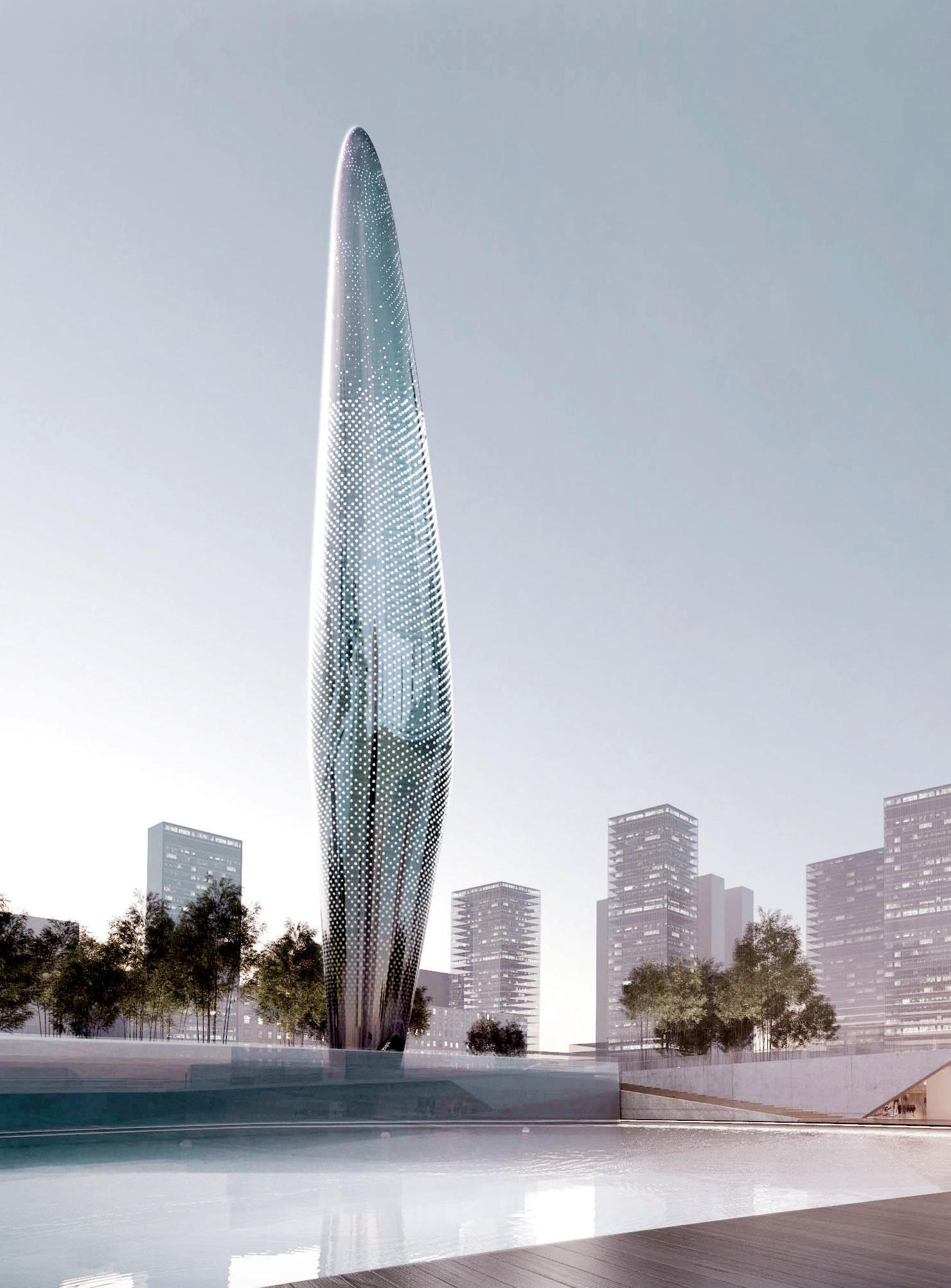
DMAA Central Park Taopu Shanghai 66
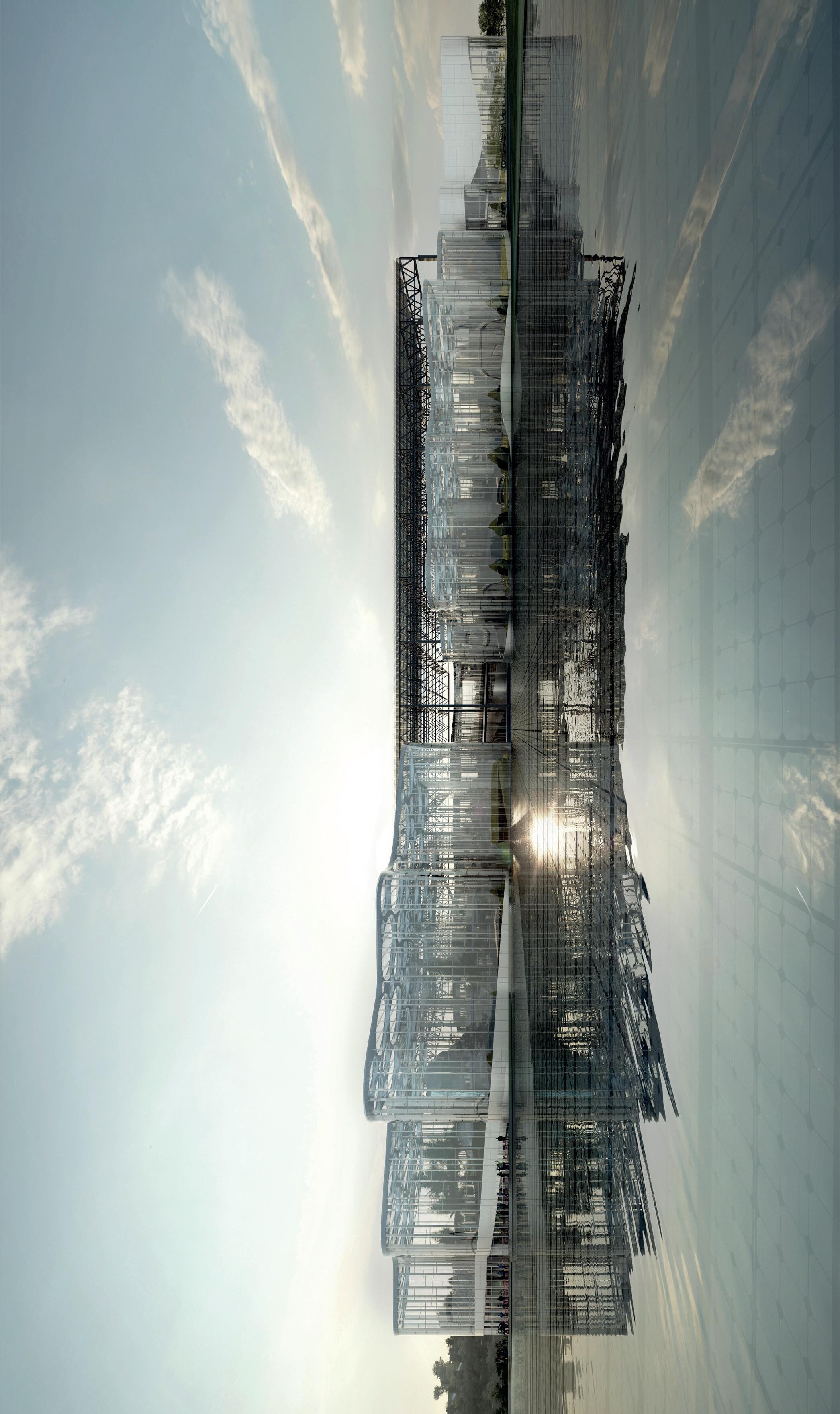
DMAA Expo Cultural Park Greenhouse Garden Shanghai 67
Life on Mars
Delugan Meissl Associated Architects
Delugan Meissl Associated Architects
At first glance, some people will ask what Life on Mars has to do with the day-to-day challenges of the architecture business. But if we approach this question via the subject to which this section is dedicated, the connection becomes much clearer. The investigation of ‘domesticated nature’—in both cultural-historical terms and from the perspective of current developments, (which I will address at the end of this text)—is very closely related to the human ‘urge’ to find the ways and means that will enable us to master and, hence, control natural processes. This aspiration is embodied, for example, by the archetype of the ‘dwelling’, which ensures that humans remain protected from the rigours of nature. But this archetype, which initially appears to be the inversion of the paradigm of controllability, is based, on closer examination, on the same principle: the establishment of a barrier, a demarcation between an interior and an exterior, a zone of protection and control, which is structurally separated from its ‘wild’ surroundings. Besides addressing functional requirements, this demarcation or separation also has a symbolic character. The wall or façade is the visible expression of concealment, of an intimate privacy, that provides a sense of security, while everything that remains or must remain outside, is public and, therefore, exposed.
In the 1950s, the term ‘environment’ entered the vocabulary of architecture and art, where it essentially describes the physical manifestation of the boundary between the inside and the outside, between the familiar and the unfamiliar (Vilém Flusser). In one decisive area, however, it goes further. This new aspect signalised the more-or-less simultaneous ‘technologisation’ of constructional developments, which promised to liberate architecture from its origins in the ‘primitive hut’ and to lift it, in the spirit of Modernism, from the dirt and mud of the natural earth and—to paraphrase Le Corbusier—allow the assembled buildings to play in the unclouded sunlight. By doing this, the Modern Movement anticipated, to a certain extent, the developments that culminated just a few decades later in the feverish attempts to put a man on the Moon and to transpose the founding myth of the United States to the ‘endless expanse’ of space. It was against this background that an obsession with the ‘next frontier’ became a permanent aspect of the collective fantasy of all those for whom the universe promised far more scope for discovery than their limited existence down here on earth. The sense of excess that goes hand-in-hand with this promise appears to awaken in us a collective thirst for adventure or impulse to be rebellious or reckless.
Amongst other things, this has led to the creation of a whole series of cinematic heroes, who courageously ride out to face the unknown rather than comfortably settle down behind the defensive walls represented by established boundaries. The things that drag this dream of an extra-terrestrial existence back to the solid ground of reality
Non Endless Space Intro 79
Text by Wolfgang Fiel
are the apparently banal—in the wider context—human needs for oxygen, water and food, all of which are not easy to come by in the right form in the places in which these dreams are set. A recent example of a cinematographic treatment of this subject is Ridley Scott’s “The Martian”, in which Matt Damon plays the astronaut Mark Watney, who has been left behind on Mars and faces the question of how he should organise the protected space of the base station in order to survive in such a ‘hostile’ environment until his hoped-for rescue. With the objective of enabling his reserves of food to last longer he transforms part of the space station into a sort of greenhouse in which he plants potatoes, which he irrigates with water that he produces himself. Something that he couldn’t have achieved in the atmospheric conditions of the surface of Mars— the creation of a controlled environment that simulates conditions in which people and plants can survive for a certain period of time—has been made possible by the protective envelope of the space station. This cinematic ‘redeployment’ recalls the experiment Biosphere 2 that took place in Arizona in the USA in the early 1990s. Here, a building complex was constructed with the objective of creating an autarkic ecosystem, which, as the name suggests, should guarantee environmental conditions similar to those on earth, while also generating information that could be evaluated and applied to the development and operation of manned bases on the Moon and on Mars.
When such facilities are interpreted as greenhouses, we realise that this search for artificially created environmental conditions has predecessors in the annals of architectural history. These include the orangeries that were popular amongst the royal courts of 16th-century Europe and the structures that were used to house collections of exotic decorative and agricultural plants, above all from Asia, America and Australia, during the Colonial Era. As exhibits in the ‘Plant Museums’ that spread rapidly across Europe and North America during the second half of the 19th century in the form of botanical gardens, the species displayed in these greenhouses were also presented as symbolising the mastery of nature. One of the best-known recent examples is the world’s largest greenhouse, the Eden Project, which opened in Cornwall in England in 2001 and consists of four intersecting geodesic domes built in line with the methods of Buckminster Fuller.
Over the course of the past two decades, these structures that, up until the end of the last century, were generally built as either tourist attractions or research facilities, have become increasingly important from the perspective of both conservation and the closely-related urgent need to protect the endangered animal and plant species that we are duty bound to ‘enclose’ and make permanently accessible to a wider public against the background of global warming and the looming climatic collapse. This unusual combination of ecological awareness and didactic communication naturally continues to make use of all possible means of controlling the climate with the help of technology, ideally backed up by the corresponding parameters of the architectural form.
A series of current projects that DMAA has developed for eco-parks, botanical gardens and greenhouses in China illustrates this idea of employing nature as a form of ‘plantbased therapeutic’ restoration of urban environments and, in this sense, as a way of researching and making targeted use of the natural capabilities of plants. As demonstrated by the concrete case of the greenhouses in the Botanical Gardens in Taiyuan, the technological dimensions of such efforts have moved somewhat closer to the models from Mars and are beginning, for example, to hint at decisive advances in the context of the global food industry, which we will examine more closely later in this book.
DMAA Intro 80
Delugan Meissl Associated Architects
Bio diversity and Artificial Eco systems
Delugan Meissl Associated Architects
Bio diversity and Artificial Eco systems
Delugan Meissl Associated Architects
Delugan Meissl Associated Architects
The current transformation of our idea of nature is tangible in formal terms. Firstly, the debate about limiting the damage that has already been caused by global warming permits us to speak of a shift in global awareness. And secondly, the current pandemic has generated a global need for places of recreation that, ideally, have as much greenery as possible. Our city planners are attempting to react to this massive pressure for change, sometimes with impressive speed. Private cars, which have long been regarded as sacrosanct, are suddenly having to make way for newly created movement zones and bicycle or multipurpose routes and have become central to the debate about addressing traditional aspects of the urban way of life. The fact that, until recently, this way of life was equated in our collective consciousness with the almost total renunciation of nature is reflected in the paradigms of modern city planning, which employed the mantra of hygiene to declare war on the squalor of untamed nature. Against the background of the developments discussed above, the paradigm of concreted cleanliness, which appears, from today’s perspective, to be a reductionist short circuit, is being questioned in many places and, given the scale of the looming problems, being transformed into new forms of action. For example, anyone who regarded Haussmann’s intervention as unique in the annals of European city planning will have been more than a little amazed in 2020 when the Paris mayor Anne Hidalgo presented the plan for transforming the Périphérique—the ring motorway built around Paris between 1954 and 1973—into a green urban boulevard. Der Spiegel, for example, described the idea as “revolutionary”.
This, admittedly, highly spectacular example may just be one of many to have recently been presented to an amazed public in a range of locations. And yet, regardless of any hurdles that these will face before they can be realised, one thing is clear: The importance of nature in the context of enclosed space is being fundamentally re-evaluated. And it is unavoidable that planners will play a leading role in this process. Whether this role will also be accepted and imbued with the necessary vision by all those affected will, of course, be determined elsewhere.
H.O.M.E. House
DMAA saw the invitation to develop the so-called H.O.M.E. House 2021 as an opportunity to investigate a number of subjects that have come to the fore in their work in recent years at the scale of the detached house as a means of also questioning the extent to which this type of building will continue to be relevant in the future.
The tradition of investigating—both implicitly and explicitly—the “House of the Future” can be traced a long way back in architectural history. Every investigation of the subject of living space revolves around the questions of whether, implicitly, current standards and conventions should be unquestioningly adopted and, hence, perpetuated
Non Endless Space The Nature of Everything 83
Text by Wolfgang Fiel
or, explicitly, whether transformation or innovation should be risked in order to attempt something new and, thus, add a new facet to the ‘notion’ of living. The avant-garde and often uncritical belief in progress of post-war modernism was particularly dismissive of the so-called context, of issues related to the concrete spatial, socio-cultural, economic or political/ideological framework of a project. In this regard, much has changed since postmodernism; particularly against the background of the debate about global climate change. All at once, the social, cultural and ecological impact of concrete building measures is being called into question, investigated and, where possible, mitigated or, ideally, eradicated completely. We are suddenly focussed on the social and cultural added value that results from or is encouraged by individual projects. Due to its scarcity, building land has suddenly become a valuable resource, which we must handle with care and use as little of as possible, both in cities and in the countryside.
Nature itself has also become a valuable and threatened resource and is no longer reduced to left-over urban sites and the private greenery of the garden of one’s house in the country. Architecture has become a profession that places great importance on taking care of the recreational qualities and biodiversity of our green spaces and regards these as key quality criteria. Tiny gardens at the bases of trees and planted façades designed to cool central urban zones, expanded parks, continuous green space, the direct seepage of surface water over large areas or the use of rooftops for small city gardens are just a few examples that show how rapidly and comprehensively this ‘new’ ecological awareness has gained ground in architecture.
However, what we are only just beginning to distinguish against this background is the outline of a ‘new’ relationship with nature that has lost its innocence in this ‘Anthropocene’ Age, as a result of which it is no longer possible to simply differentiate in line with the dual logic of ‘man-made’ or ‘untouched’. The expression ‘Anthropocene’ (from the ancient Greek ἄνθρωπος ánthropos—human—and καινός—new) is a proposed name for a new geo-chronological age: in which humans have become one of the most important influencing factors upon the Earth’s biological, geological and atmospheric processes. Nature is the result of a ‘technological condition’ that now has to be determined. Nature, reshaped by technology, is thus becoming an integral part of the architectural assignment and can no longer be understood as a picturesque or symbolic foil to a completely autonomously designed architectural setting. This is where DMAA’s proposal comes in:
House and nature become one, can no longer be truly separated and, in this form of hybrid simultaneity, are also technologically dependent upon each other. The building physics considerations regarding the heating and cooling of the building go hand in hand with the capacity of the glasshouse, which wraps itself like a green cloak around the hard core of the building structure. The precisely developed envelope makes a significant contribution to the formal significance of the house. The ancillary spaces are located in a partly buried base, which opens out via the internal circulation into a shellshaped, covered living room that is located to the rear and smoothly merges into the greenery of the glasshouse.
The thermal differentiation between the individual spaces follows the principle of an old farmhouse, whose living spaces are arranged in a ring around the oven in the open kitchen in the hall as a result of which they are much warmer than the bedrooms on the floor above. The glasshouse offers, on the one hand, an enlarged living space and, on the other hand, a piece of domesticated nature, which can be shaped, used and changed in line with the wishes of the residents and within the framework of the concrete microclimatic conditions. Thereby, rather than contrasting with the organic forms of the surrounding nature, the architectural form is the designed result of a ‘re-naturalised’ living environment, in which the specific qualities of both aspects are combined into a new symbiosis.
In this sense, the novelty of this house can be found in the uncompromising and flowing simultaneity of nature and space and in the extensive freedom with which the architecture can perform its unique role of defining the interfaces with the broader context. It is just as possible to multiply this principle horizontally or vertically as it is to find an alternative urban or rural location. Against this background, the idea of an alternative use as an urban apartment block with a communal green space comes to the fore. Hence, the ideas behind the H.O.M.E. House are also currently being applied to the development of an urban apartment building in Bremen.
Residential Greenhouse Bremen
This project by DMAA, which is still under development, is an expression of the desire for the closest possible relationship with external green spaces in dense urban centres. The residential building exemplifies how this desire can be met by constructing an economically and socially compatible, collectively usable glasshouse on the roof of the building. At the same time, DMAA combines this idea of a green urban crown with the principle of circulation proposed for the building: This is a pergola, a generous space between the building and the façade, whose rich planting acts as a natural filter placed before the loadbearing structure that regulates the views of and the pollution coming from the urban surroundings.
As in the H.O.M.E. House, the thermal differentiation between the individual spaces follows the principle of an old farmhouse. Here, however, the heat extracted from the central living space in winter is used to heat the glasshouse. The expanded living
DMAA The Nature of Everything 84
DOWN
Cultivating mushrooms in a cellar on the edge of Vienna Hut & Stiel
From the humid cellar and back onto the plate. How a functioning social and climate-friendly circular economy model can grow on yesterday’s coffee is demonstrated by Vienna’s mushroom growers. Since 2015, this flagship urban production and distribution project has been growing oyster mushrooms on a resource that is almost infinitely available in a major city such as Vienna: coffee grounds. Rather than ending up in the rubbish bin, these are collected from Vienna’s coffee houses, restaurants, industrial kitchens and offices. In Hut & Stiel’s production facility in Vienna-Donaustadt they are then processed into a mushroom base and used as a growing medium for oyster mushrooms, which eventually mature in the ground-floor wine cellar of a detached house on the edge of Vienna—before ending up being delivered as a high-quality product in the gastronomic sector. And Hut & Stiel has taken the principle further by developing a starter kit for cultivating mushrooms at home.
ABOUT
Fish meet vegetables on the ground in Vienna-Donaustadt Blün
The Viennese startup Blün produces fish and vegetables in a sustainable circular economy. The system is known as aquaponics and functions as follows: The fish, in this case catfish, slowly develop in Vienna’s mountain spring water. A certain proportion of the water in the ponds is changed every day and, rather than being drained off, is reused as a source of nutrients for the vegetables. This vegetable production takes place in the neighbouring building: “We use the filtered water from the fishponds for irrigation and processed fish excrement as a natural fertiliser. As a result, we can completely forego herbicide and fungicide,” says Stefan Bauer, describing the facility. Tomatoes, cucumbers, paprika and aubergines mature in all colours and forms in a cooperatively used greenhouse. In the next phase of expansion, the pioneering company plans to create vertically stacked ponds or, as they are described by Gregor Hoffmann, one of Blün’s four founders “Vertical Fish Farming!”
Addresses 1 Hut & Stiel (processing of the mushroom base) Naufahrtweg 14a 1220 Vienna hutundstiel.at
2
Hut & Stiel (mushroom cultivation) Alleestraße 23 3400 Klosterneuburg hutundstiel.at
3
Othmar Ruthner’s glass tower (vfi—vertical farm institute)
Kurpark Oberlaa
Laaer-Berg-Straße 1100 Vienna verticalfarminstitute.org
4
Blün Schafflerhofstraße 156 1220 Vienna bluen.at
Non Endless Space Urban Farming in Vienna 125
We spoke with Dr. Marc Olefs, Head of the Climate Research Department in the fields of data, methods and models at the ZAMG—Zentralanstalt für Meteorologie und Geodynamik, about the relationship between architecture, the weather and the climate and the possibilities that we have for modelling the climate of tomorrow.
Dr. Olefs, I’d like to discuss a subject with you that has long played a role at Delugan Meissl Associated Architects, namely, the relationship between architecture and nature. What is the role of the climate—both directly, with regards to architecture, and also in the wider context of our human existence and our quality of life? Who are the actors in this area? And how must we adapt our behaviour in order to at least partly address the ongoing changes? And, in this context, perhaps you can briefly tell me how the ZAMG defines itself as an institution, which questions it addresses and what are the focuses of its work?
The Zentralanstalt für Meteorologie und Geodynamik, ZAMG for short, is the world’s oldest weather service. We were established in 1851 and are based on the Hohe Warte in Vienna. There are also four regional facilities in Innsbruck, Salzburg, Graz and Klagenfurt. The ZAMG is the national meteorological and geophysical service. This means that we deal with not only the weather and the climate but also with geophysics, as exemplified by the issue of earthquakes and the related processes.
Our main roles are, on the one hand, to forecast the weather and warn the population in good time about the impact of approaching weather events and, on the other hand, to record, describe and classify current climatic conditions. We also analyse the effects of climate change in a range of sectors and offer the wider public user-related information about the impact of continuing our current behaviour compared with taking more-or-less strict regional or global climate protection measures.
In the case of the climate, we also take sequences of measurements that are as long and as high-quality as possible in order to be able to record the true impact of atmospheric events. So-called climate models break these developments down into—and extrapolate their future effects upon—individual sectors, such as tourism, energy or nature.
Do building and the use of buildings also flow into such scenarios?
We’ve known for a long time that urban areas as such are becoming warmer because they contain more hard surfaces, which absorb more solar radiation during the day that is only released more slowly during the night. Special high-resolution models enable us to study the impact of, for example, the development of urban spaces. We can input individual alterations into these scenarios, such as changes in the landscape design or painting things white: This enables us to ask, how does this impact upon the space?
DMAA Weather Report 126
WF MO WF MO
Wolfgang Fiel [WF] in conversation with Marc Olefs [MO]
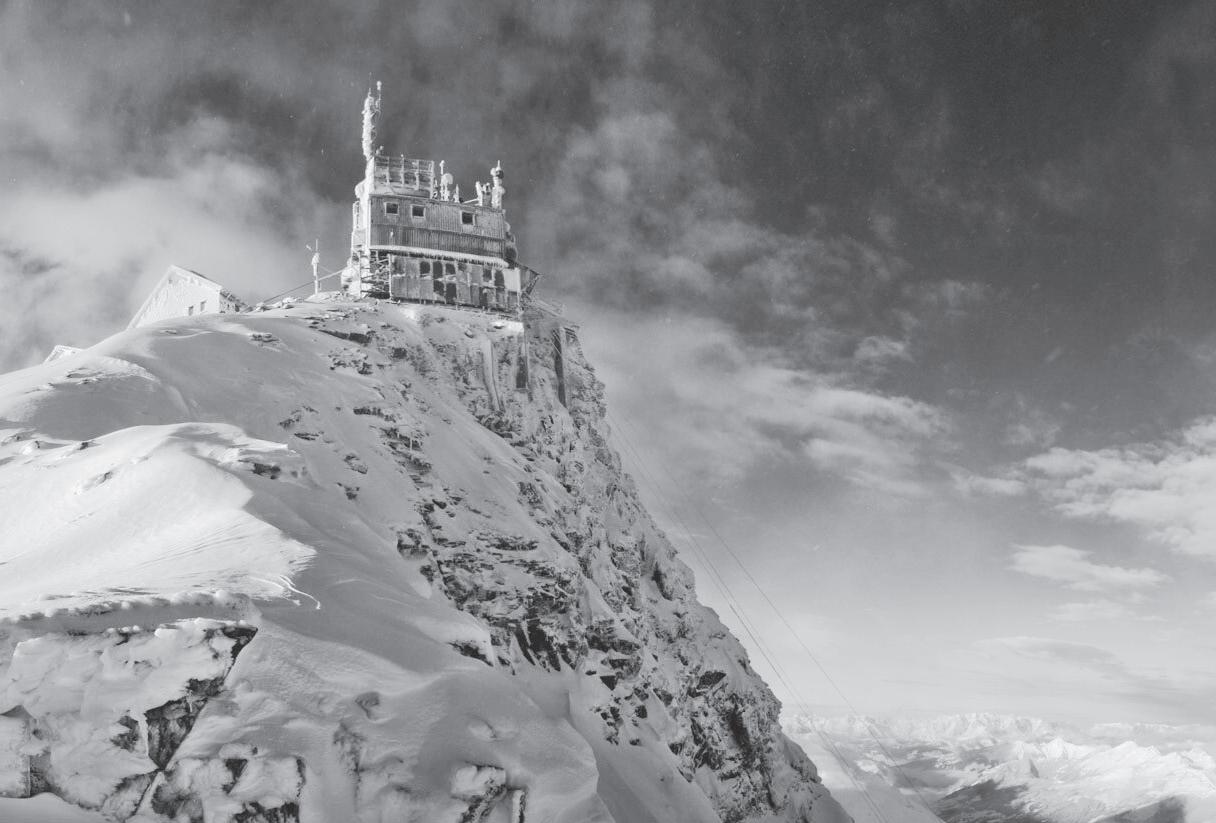
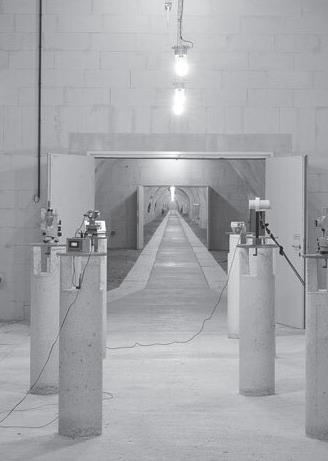
B
Measurement of the Earth’s magnetic field at the Conrad Observatory (Lower Austria),
Photo: ZAMG/Lammerhuber
A Sonnblick Observatory, Photo: ZAMG/Scheer
Can you briefly explain to us which types of data you can turn to in order to perform these calculations?
In the case of urban spaces we work with ultra-high resolution airborne laser scans, where small-scale effects such as shade or the channelling of wind fields through gaps between buildings can interact with one another. We are already able to achieve resolutions below the one metre range, as a result of which small-scale scenarios such as sunlit streets surrounded by high buildings vs. shaded side streets can really be broken down so that we can relatively realistically model the effects of local energy production. Of course the resolution of satellite data is also constantly increasing but we are still significantly below where we want to be. Drones also now permit us to record meteorological effects in tiny areas and to see how temperatures and humidity levels change in line with other parameters. Taken together with the other data, this opens up completely new possibilities.
On the basis of both the investigation of existing urban situations and the data that is generated, would it be possible to influence the design process of architecture, so that architects can assess the consequences of their decisions upon, for example, the microclimate in advance?
This is already happening in some cities. It’s not enough to do this at the level of an individual block but, rather, one has to include the entire urban planning process. Some cities also already have urban climatologists, who apply their expert meteorological knowledge to the building process. But I believe that much more can be done in this direction. It just needs more drive.
It’s also questionable whether future architects are already being adequately prepared to address these issues at university. As far as I can say for Austria, the subjects of climate and weather don’t yet play a major role.
As I said, some progress has already been made, but not yet, unfortunately, at the academic level. The next step would be to implement the same measures there so that the subject can grow, as it were, from the bottom up. I also think that it’s essential that future architects are not only aware about concrete design-related climatology, but also understand the global context! Because it’s important that one has heard all the relevant basic information at least once. Even if we were able to reduce all climate-relevant CO2 emissions to zero overnight, it would still take 200 years for the concentration of CO2 in the atmosphere to fall to just ten per cent below today’s level. These issues are incredibly complex, which is why it’s important for architects and urban planners to understand how their own actions can be seen in a wider context, so that they can really be regarded as climate relevant.
The ZAMG is also anchored in a global network of similar institutions. How does this cooperation work?
The meteorological and climatological mother ship is the WMO (World Meteorological Organization, editor’s note), which is based in Geneva, coordinates all national meteorological centres and draws up strategies and guidelines. Within the organisation there are various specialist areas and committees, which define the key points at a national level for things such as the Paris Climate Agreement.
This means that the WMO is, as it were, the driver that can define targets for politicians?
We can do nothing in the sense of regulation. We present the scientific facts and draw up so-called “What if…” scenarios. And we have to do this diplomatically.
Would you say that Austria is in any sense a model in terms of its actions in the area of climate change? Or are there things that we could do much faster and much better?
It’s clear that we should be doing a lot more. If we want to meet the goals of the Paris Climate Agreement, we must immediately reduce annual emissions by six per cent, every year. But this isn’t happening, even if the issue is more strongly anchored than ever in the government’s programme. We can use this momentum in order to increase the pressure on politicians. But we also have to persuade the entire EU to face up to its responsibilities: If we take the lead then the others will follow.
What can each of us do individually to stop climate change—keyword Fridays for Future? Can you also support that as an organisation or do you have different objectives?
It’s clear that the issue of raising awareness is a key part of our role as the national weather service. We try to use a range of formats, such as lectures and press releases, in order to reach as many generations as possible.
DMAA Weather Report 128
WF MO WF MO WF MO WF MO WF MO WF MO WF MO
I’ve seen that you also employ a method from the Anglo-Saxon world, namely Citizen Science. How do you do this in concrete terms?
This isn’t suitable for every category of meteorological measurement, due to the issue of data quality. One concrete example that we very successfully use is phenology, the short and long-term observation of the flowering stage of a range of plants. People can share information about this via an app. Another subject is damage: Whenever the fire brigade has to go into action or a tree falls onto a road, we’re interested to know if there’s a meteorological cause. Social media enable us to gather important information, which isn’t currently so easy to gather using other methods. In terms of the density and quality of information there’s still lots of potential for better measuring and classifying such widespread phenomena, which I can’t simply record by flying over with a satellite.
How will the climate situation develop in the next few years? Do we have grounds for hope or is it already five past midnight?
It’s never too late. The worst thing that can happen is that we reach some sort of tipping point in the climate system, which triggers events that can’t be reversed on a human timescale, but there are relatively high levels of uncertainty about what this could mean. At the end of the day, the key question in this area is how quickly we’re able to adapt to change. After all, the climate has always been changing, albeit not so fast as the climate change that is being caused at the moment by human activity. The Earth won’t come to an end, but we won’t be able to adapt as quickly as before. That’s why we should do everything we can to keep the temperature and the resulting damage at an acceptable level, so that future generations will also be able to enjoy a planet with the same quality of life. The likelihood of this is extremely hard to predict, because political and economic interests are also involved. But I’m an optimist: Our aim must be to come as close to the Paris climate targets as possible.
A final question: Is the city the problem or the solution? Would a retreat to the countryside be an alternative, in order to positively influence the climate?
That’s hard to answer. But it surely can’t be our objective to cram together as many people in as small a space as possible. The perfect way of greening the city would be to create meadows scattered with fruit trees: Just planting one tree next to another doesn’t solve anything because this merely means that we have more heat in the night, whereas less dense planting is ideal. And I could imagine the surrounding built structure in the same way, some sort of halfway solution would certainly be optimal. But so many factors are involved—just think of mobility—that there is no single conclusive answer to the question.
This means that we’ll have to wait even longer for the climate-friendly city?
The models may tell us what would be ideal, but the challenge is always posed by other limiting factors, which are also central to the subject. However, the question of the climate-friendly city of the future—of how cities should generally look in order to optimise their climatic impact—will continue to gain in importance.
About Marc Olefs, born 1979 in Freiburg/Breisgau (Germany)
Studied meteorology in Innsbruck, awarded doctorate in 2009 2010–15 Research Assistant in the Climate Research Department, ZAMG Hohe Warte, Vienna 2015–18 Head of the Specialist Climate Impact Division, Climate Research Department, ZAMG Hohe Warte, Vienna
Since 2018 Head of the Climate Research Department, ZAMG Hohe Warte, Vienna Research focuses: Mountain climatology and meteorology, the measurement and modelling of radiation and snow cover in the Alps, climatic warming in the Alps and globally, the associated raising of public awareness.
Non Endless Space Weather Report 129
WF MO WF MO WF MO WF MO




DMAA Taiyuan Botanical Garden 204
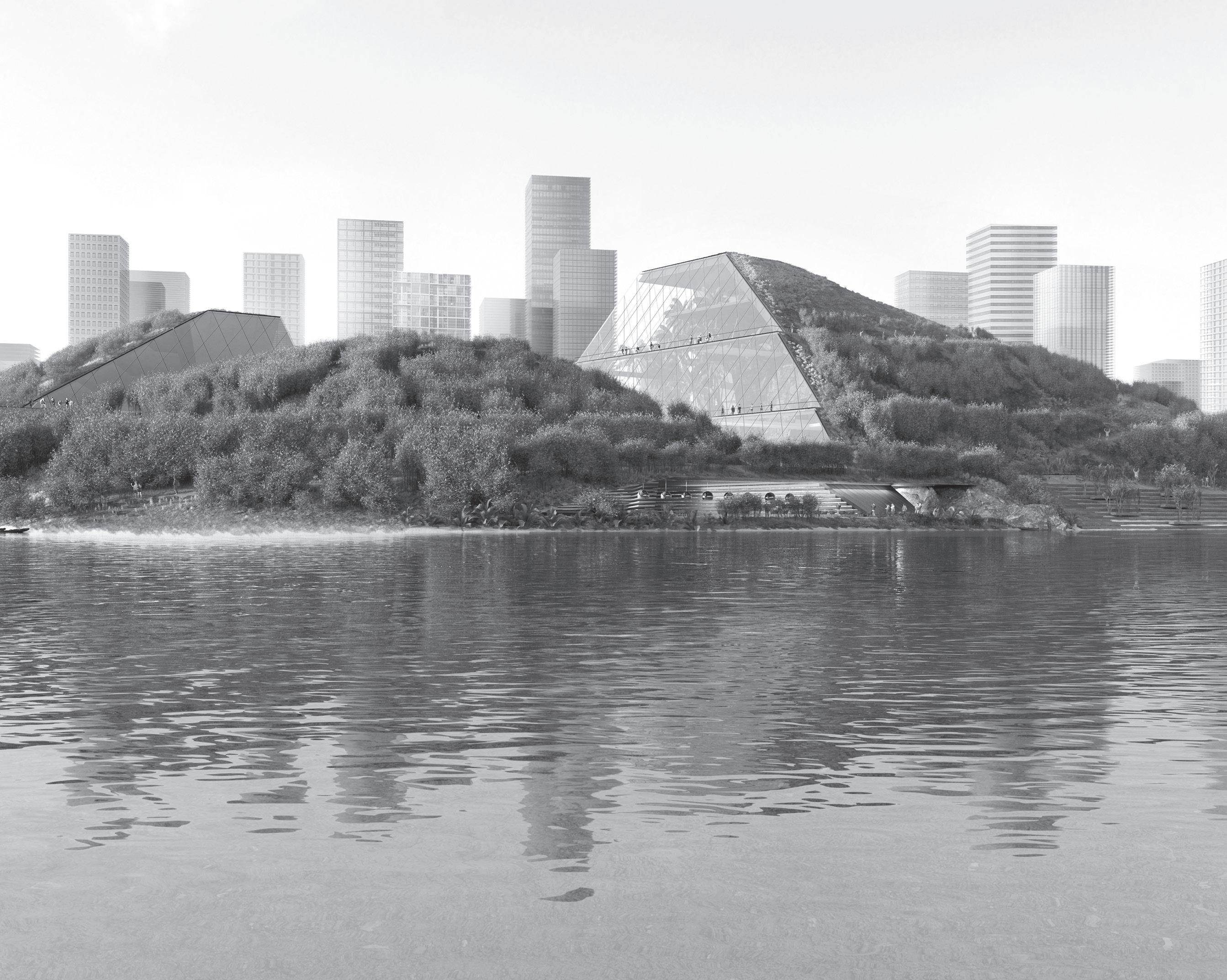
205
DMAA Foshan Paradise Pavilion






DMAA Gasstrasse Hamburg 206





DMAA Gasstrasse Hamburg 207


DMAA Foshan Paradise Pavilion 208
Besides its exemplary illustrations of the notion of environmental architecture, this publication also contains a number of articles that have appeared over the course of the past two years in the online magazine “Questions and Architecture”, which was created by DMAA and has investigated in depth, to date, the areas of “Biodiversity and Artificial Ecosystems,” “Finite Resources” and “Architecture in the Age of the Anthropocene”. This mix of subjects has also informed the selection of the projects documented in this book, which, in combination with the various texts from the magazine, offer a perspective on the new challenges that face the construction industry and that are reflected in the latest
discussions in the fields of the social and cultural sciences. Against the background of ambitious climate goals and current developments on the energy market, one particularly significant contribution to the book is the Design Research Paper entitled “Energy Transition”, in which DMAA joins up with a team of relevant experts to investigate the energy transition and to deliver concrete project proposals on the basis of five contextual scenarios.
The a vailable material has been shaped by the Paris-based graphic designers Spassky Fischer into a work, whose visual identity combines a strict, four-part structure with the objective of presenting the entire contents as raw material
for additional aspects of visual interpretation. In this sense, the book is a bricolage—which the reader is free to adapt at will—of inspirational images, intense detail and informed reflection that is presented through the ‘lens’ of an office that is addressing the challenges of our time in many different ways.
I would like to take this opportunity to thank all those who have been involved in the creation of this book and who, in doing so, have proven that it is still worthwhile to explore new aspects of the medium of the book and to put one’s own work up for public discussion as an open process of epistemological reckoning.
Edited by Wolfgang Fiel
Delugan Meissl
Associated Architects Mittersteig 13/4 1040 Vienna dmaa.at
Questions and Architecture hosted by DMAA and dmaa.at
Concept: Wolfgang Fiel and DMAA
Acquisitions Editor: David Marold, Birkhäuser Verlag, A—Vienna
Content and Production Editor: Bettina R. Algieri, Birkhäuser Verlag, A—Vienna
Translation from German into English and proofreading: Rupert Hebblethwaite, A—Vienna
Layout, cover design and typography: Spassky Fischer, F—Paris
Image editing: Spassky Fischer, F—Paris
Printing: Musumeci S.p.a., I—Quart
Papers: Magno Volume Maxi Offset Magno Gloss Pirol B/G
Library of Congress Control Number: 2022948109
ISBN 978-3-0356-2591-2
e-ISBN (PDF) 978-3-0356-2593-6
© 2023 Birkhäuser Verlag GmbH, Basel P.O. Box 44, 4009 Basel, Switzerland
Part of Walter de Gruyter GmbH, Berlin/Boston birkhauser.com
Bibliographic information published by the German National Library. The German National Library lists this publication in the Deutsche Nationalbibliografie; detailed bibliographic data are available on the Internet at http://dnb.dnb.de.
This work is subject to copyright. All rights are reserved, whether the whole or part of the material is concerned, specifically the rights of translation, reprinting, re-use of illustrations, recitation, broadcasting, reproduction on microfilms or in other ways, and storage in databases. For any kind of use, permission of the copyright owner must be obtained.
All photos of Taiyuan Botanical Garden © CreatAR.
All photos of Antonianum Meran © Oskar Da Riz.
All photos on pages 85, 86, 112, 116, 123, 124, 127 & 132 © as indicated.
All other photos, plans and sketches © Delugan Meissl Associated Architects.
Non Endless Space Editorial Note
Non Endless Space:
Architecture in the Age of Transformation
Ever since it was founded 30 years ago, Delugan Meissl Associated Architects has devoted itself to the vision of fully integrating nature, people, their surroundings and the built environment into fluid, permanently evolving ecologies that are rooted in a critical evaluation of the given circumstances and programmatic guidelines. The resulting structures react to the forces inherent to the specific location and translate sensitive and observation-based information about the task at hand into complex spatial propositions.
In addition to examples of DMAA’s way of working, this publication also contains several contributions that appeared in the online magazine “Questions and Architecture”, which was launched by the office with the aim of informing their work by investigating such areas as “Biodiversity and Artificial Ecosystems”, “Finite Resources” and “Architecture in
Age of the Anthropocene”.
The book is a mixture of visual inspiration, condensed detail and informed reflection, all seen through the ‘lens’ of an office that meets the challenges of our time with the informed and curious intuition of environmental practitioners.
the
– Preface 59 Central Park Taopu Shanghai 59 Expo Cultural Park Greenhouse Garden Shanghai 59 Taiyuan Botanical Garden 60 World Horticultural Exhibition Chengdu 61 Arena Wien 62 Atlantic Towers Erfurt East 62 Gasstrasse Hamburg Life on Mars 79 Intro: Life on Mars Biodiversity and Artificial Ecosystems 83 The Nature of Everything 88 Building for Plants 93 Long-Span Timber Gridshells Finite Resources 97 Energy Transition, Design Research Paper Architecture in the Age of the Anthropocene 109 Call of the Wild 113 Plantopia 115 Animals. Humans and Their Nature 119 The Future of Farming 122 Urban Farming in Vienna 126 Weather Report 130 The Hive Explorer 132 Outro: A Box of Mealworms 147 Foshan Paradise Pavilion 147 Shanghai Valley 147 Quartier am Rotweg Stuttgart 148 Antonianum Meran 149 Althan Quartier Wien 150 Fürstenwald 150 Kellogg’s Bremen – Imprint ISBN 978-3-0356-2591-2 www.birkhauser.com




































