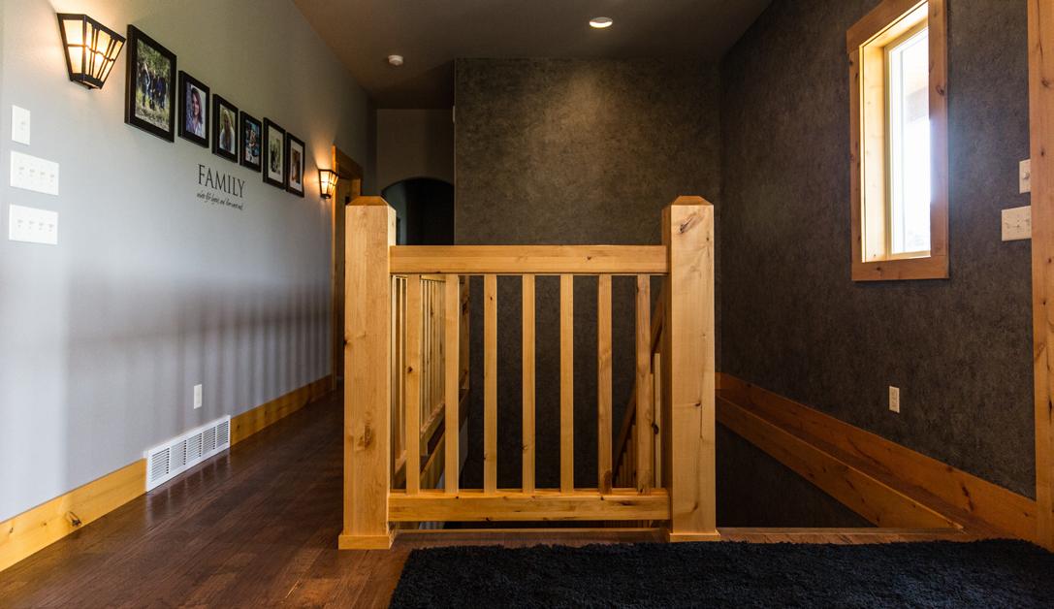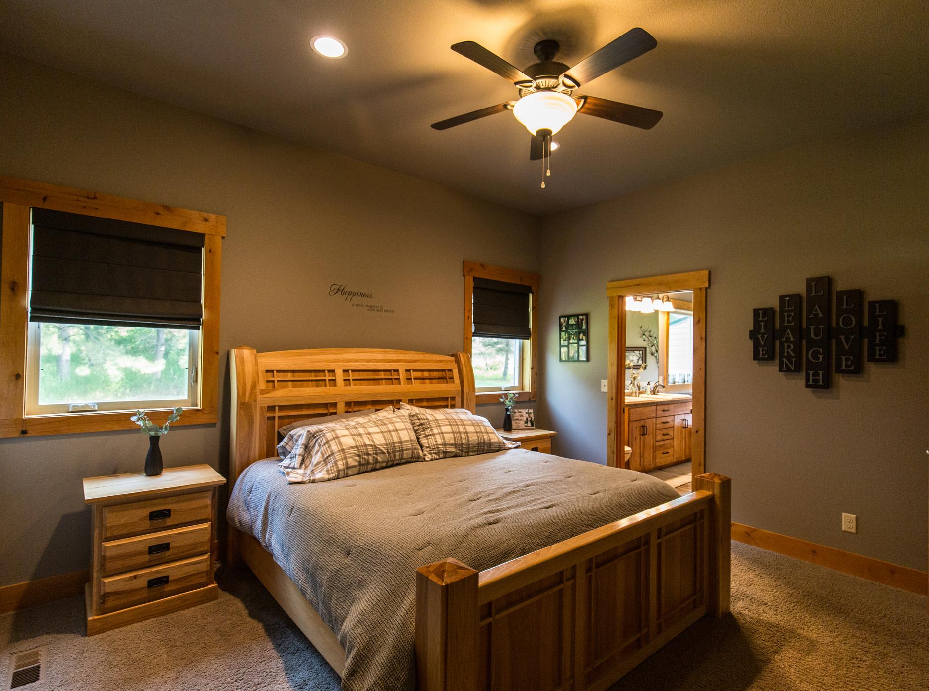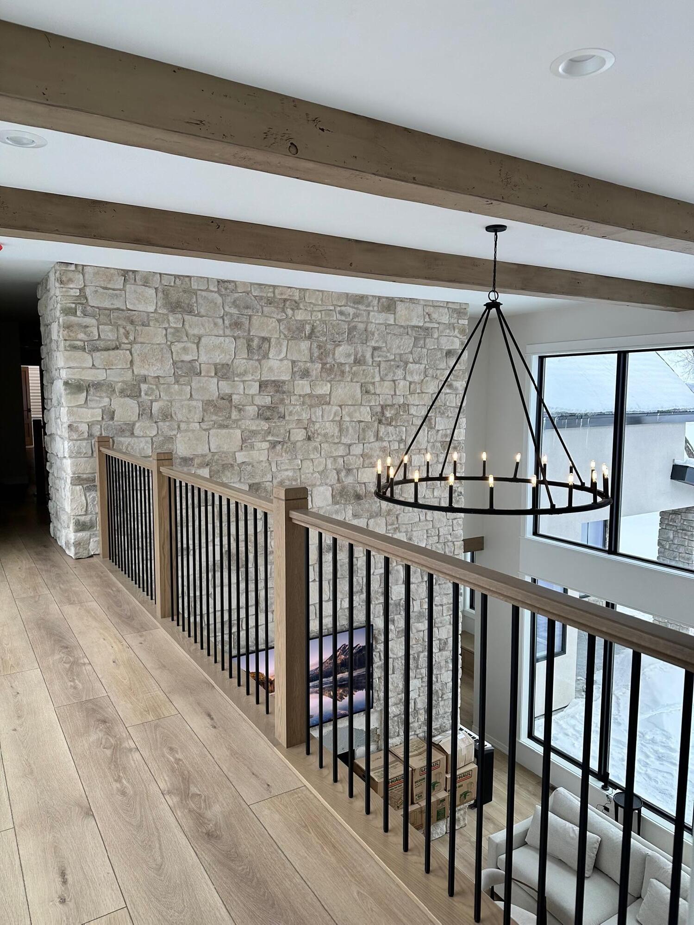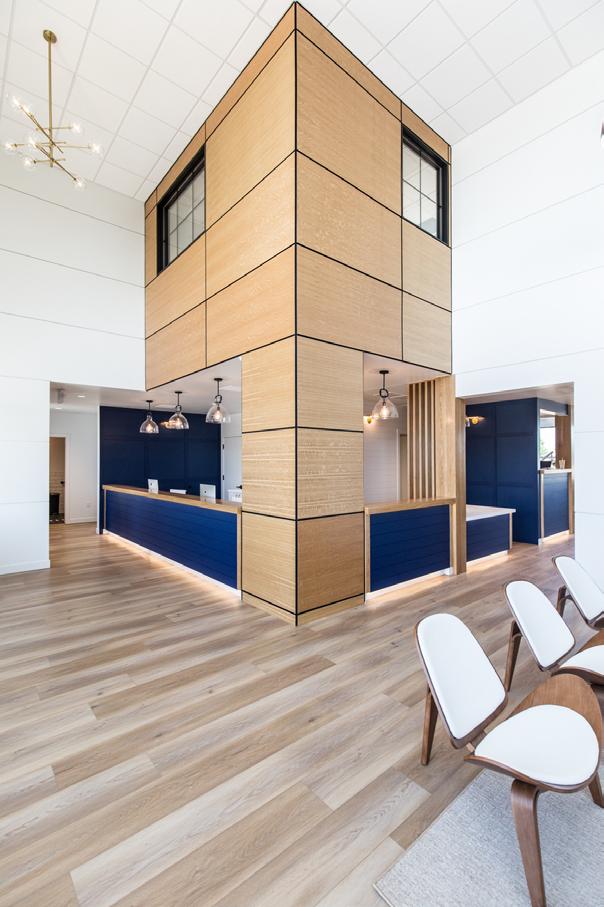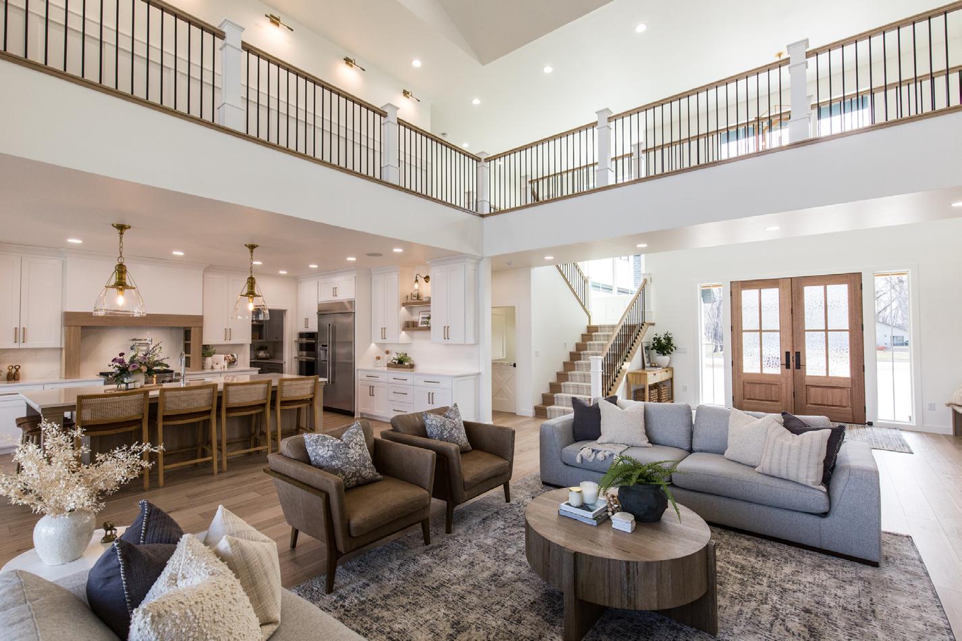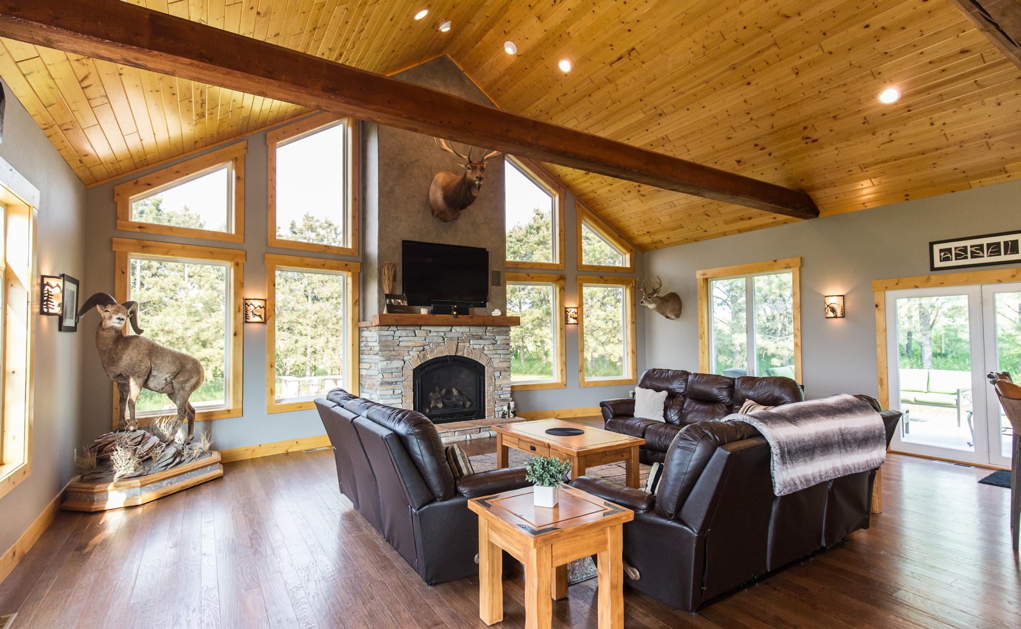
3 minute read
ASSEL HOME
The inspiration for this ranch home came from the owners’ longtime desire for a log cabin. “We always wanted a log cabin, but we didn’t want the maintenance and the upkeep,” explains Ronda Assel, one of the owners of this featured home. Instead, the Assels compromised, and decided to make their dream an everyday reality. They enlisted the help of Jason Frank, owner of Diversity Homes, to build them a new home. “Jason did an amazing job with my pencil drawing, modifying to make it as cabin-y as you could possibly do it.” Under Jason’s expert guidance, the Assel’s dream quickly became reality.
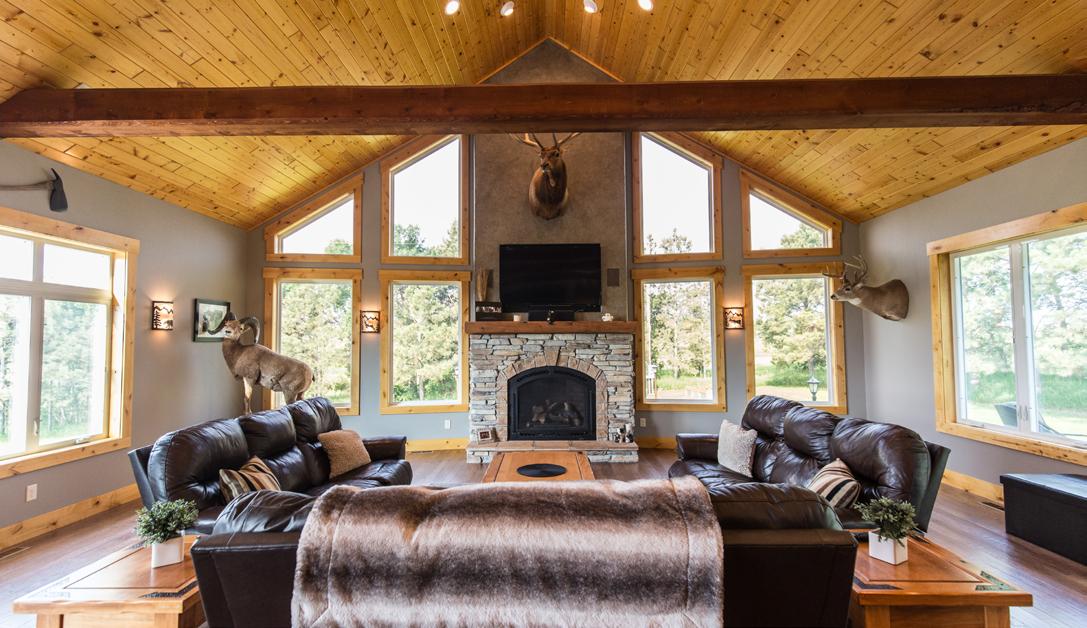
Advertisement
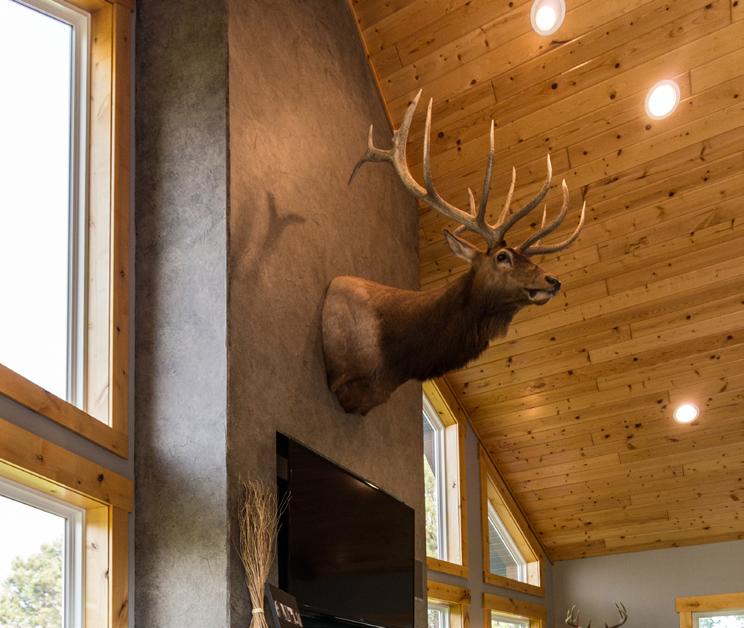
Just as important to the Assels as the design, was the location of the home. Ronda’s husband, Korey, grew up on this land, so staying on the land was very important to him and Ronda. “This is family land,” explains Ronda. “Our house is on three and a half acres, but my in-laws own the three hundred acres around us, and they live over the hill. Eventually, that will all be our land, so that’s why we built here.” The love Korey and Ronda have for the land appears to have been passed down to their children as well. “Our kids seem to want little chunks of Grandma and Grandpa’s land, so we think that someday they will probably all live here with their families. Or a couple of them at least,” says Ronda.
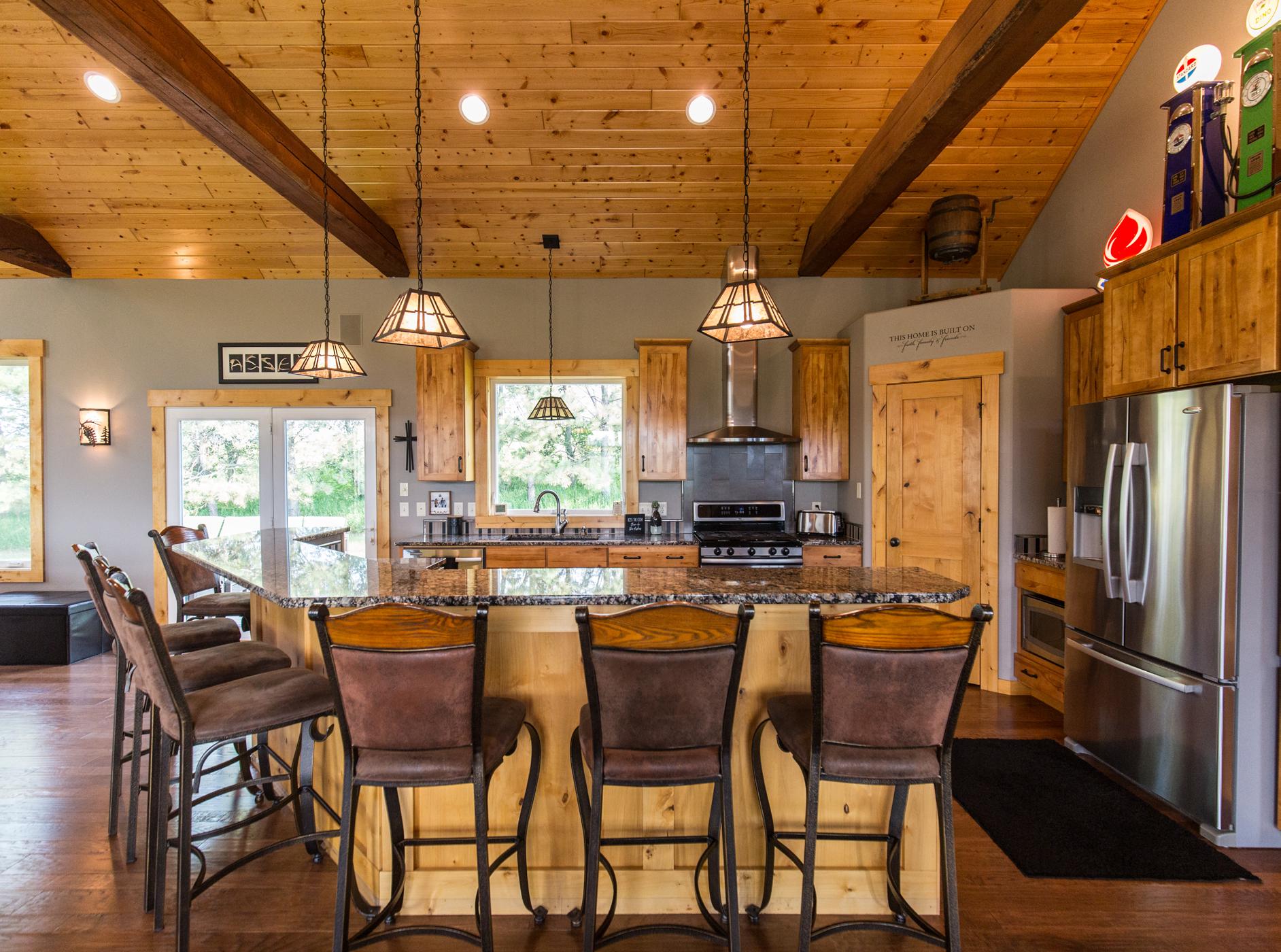
Because of the home’s distinct cabin-like style, it may surprise people to learn that it’s a Diversity Homes build. “Looking through the neighborhoods and seeing our homes, we have become known for a distinct look of contemporary and modern styles. Because of this, people don’t even realize a farmhouse or traditional style home as being one of ours. But we do way more style variations than one would think. You just don’t think “Diversity Homes” when you see them,” explains Jason. Despite the home’s style being different than his signature style, the Assels knew they could trust Jason with their new home. “We’ve known Jason for 30 plus years, so we always knew when we built it would be with him,” says Ronda. “This was out of his box, but he always figured it out. He did a great job.” The home itself is a testament to the flexibility and talent of Jason as a builder.
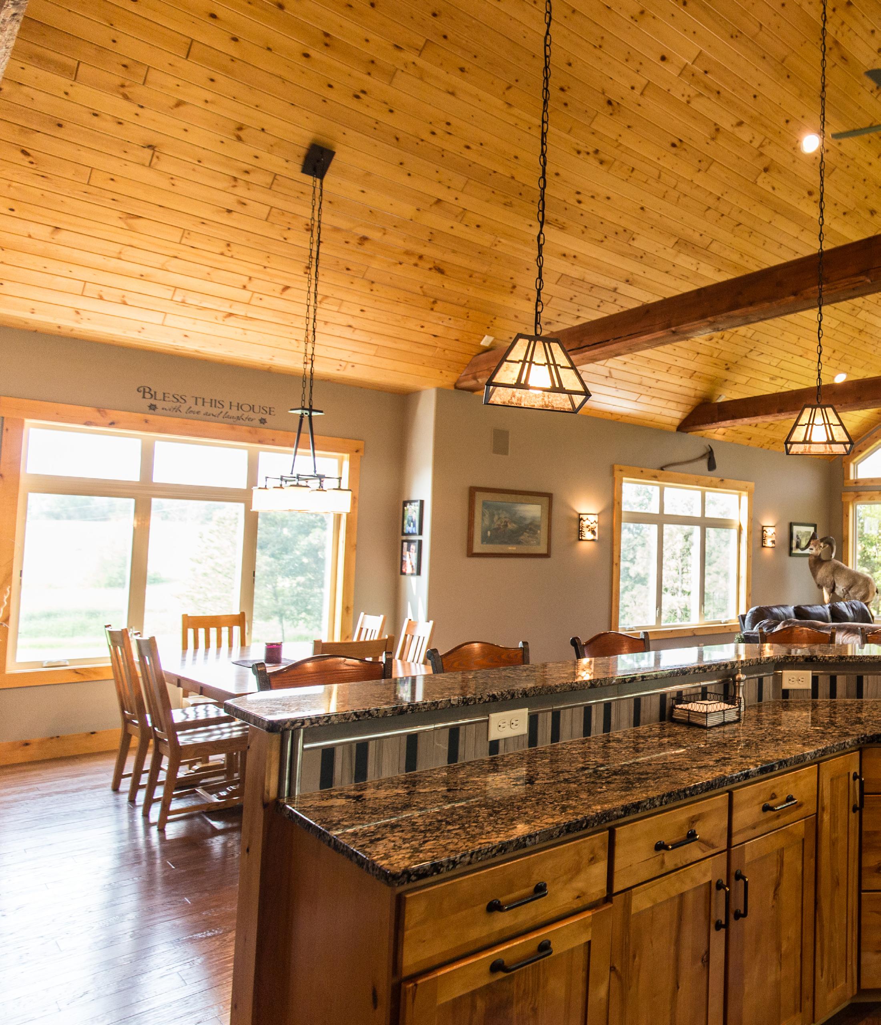
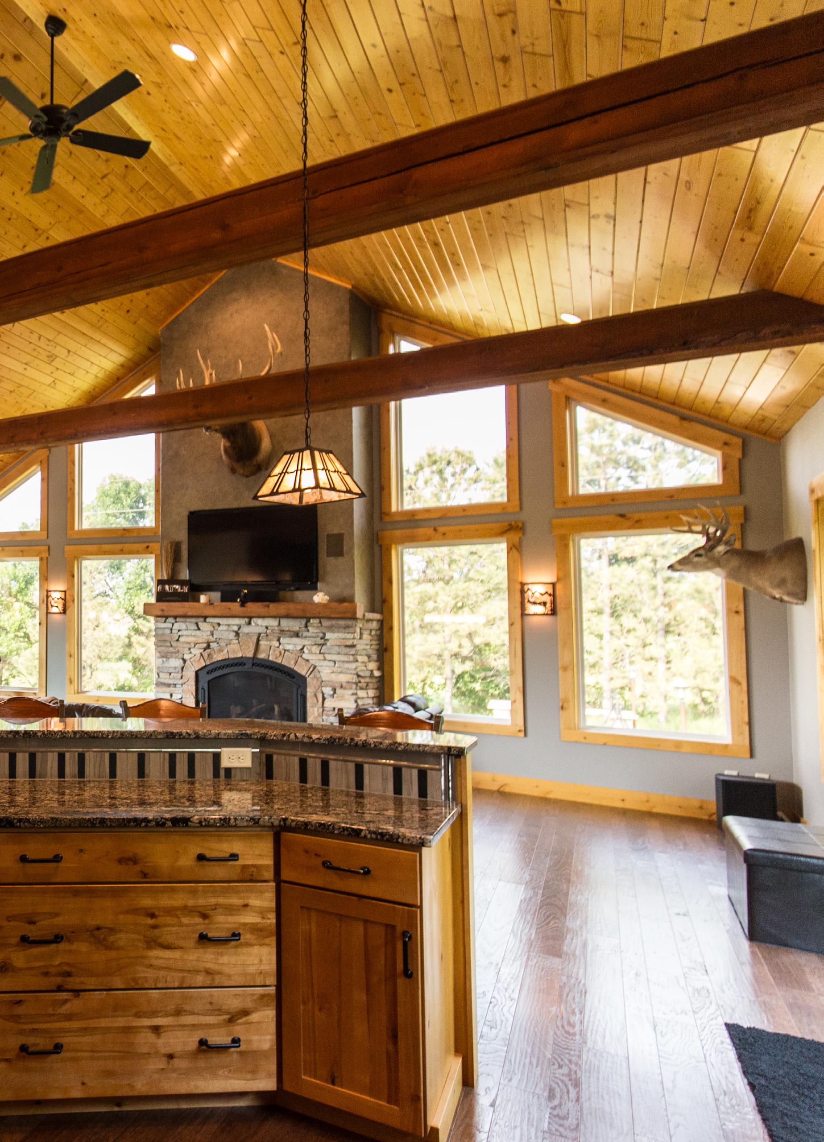
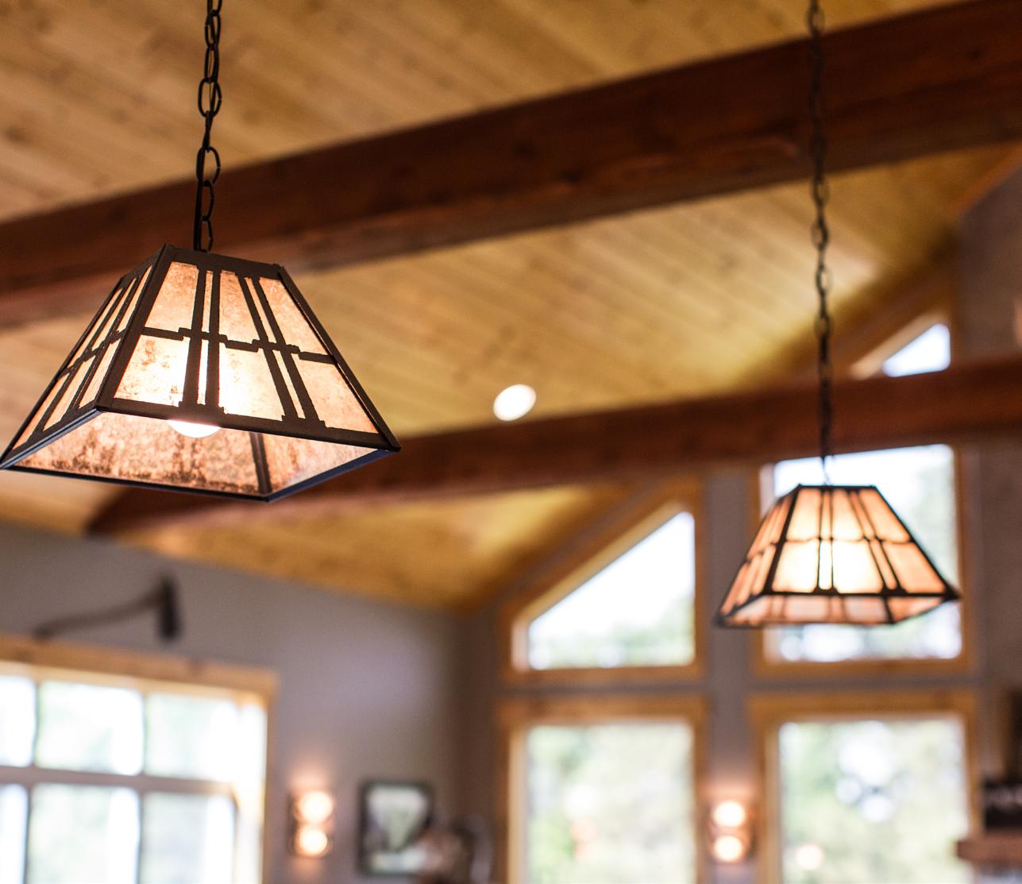
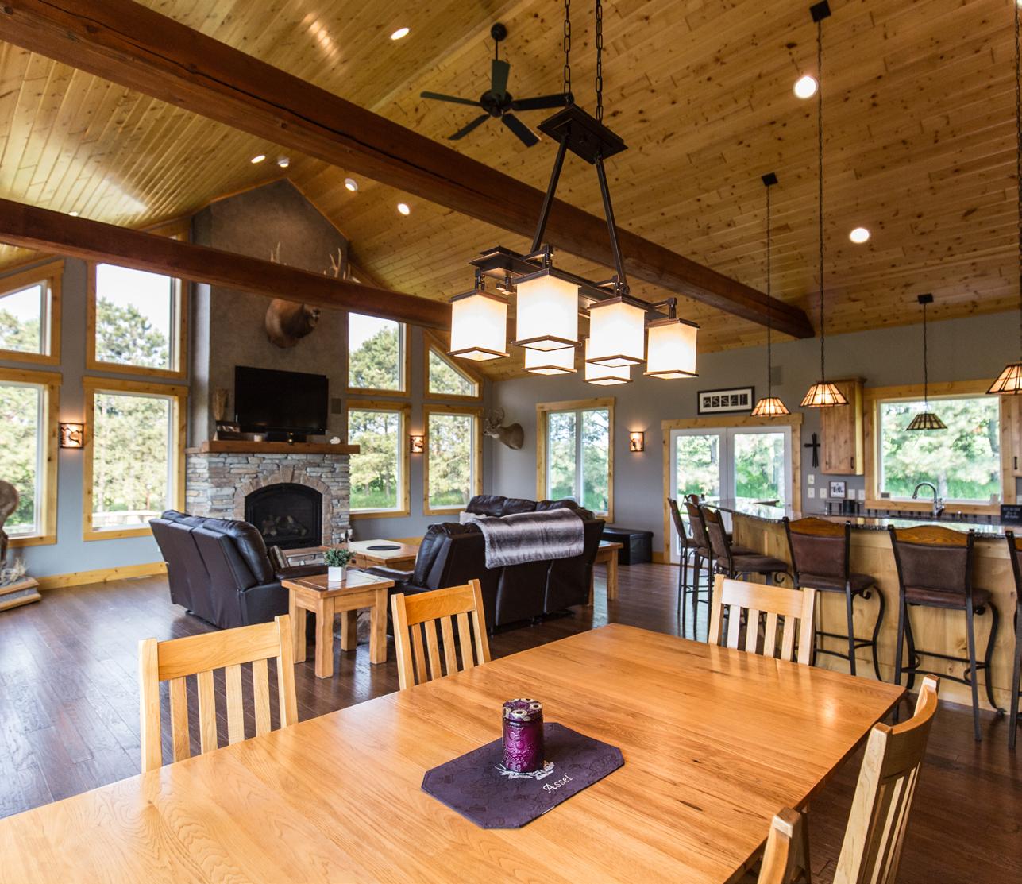
The home’s location is the exact same as where the Assel’s previous home had been situated. “We had a modular home here first,” explains Ronda, “so when we had decided we’d outgrown that, we sold it, moved it off, and built in the exact same spot.” Building on the exact same location created an interesting set of challenges for the Assels, including a unique living situation for the duration of the build. “We lived in a camper for the entire build in the front yard,” says Ronda. At the time of the build, the Assels still had two kids living at home and a dog. Thankfully, Jason built their home quickly, only taking four months from the groundbreaking to move-in.
Now, having lived in the home for ten years, Ronda’s favorite part of the house was not even in the original plans for the home. Ronda explains, “Originally, [the back living room wall], in the plan, was supposed to be a straight wall. When they were digging, my husband was here with Jason and the excavator. For some reason, he got this idea that he wanted it angled, so they went on the fly and changed the plan right there and then. Honestly, that’s like my favorite part of the house.” The angled wall only adds to the home’s cabin feel.
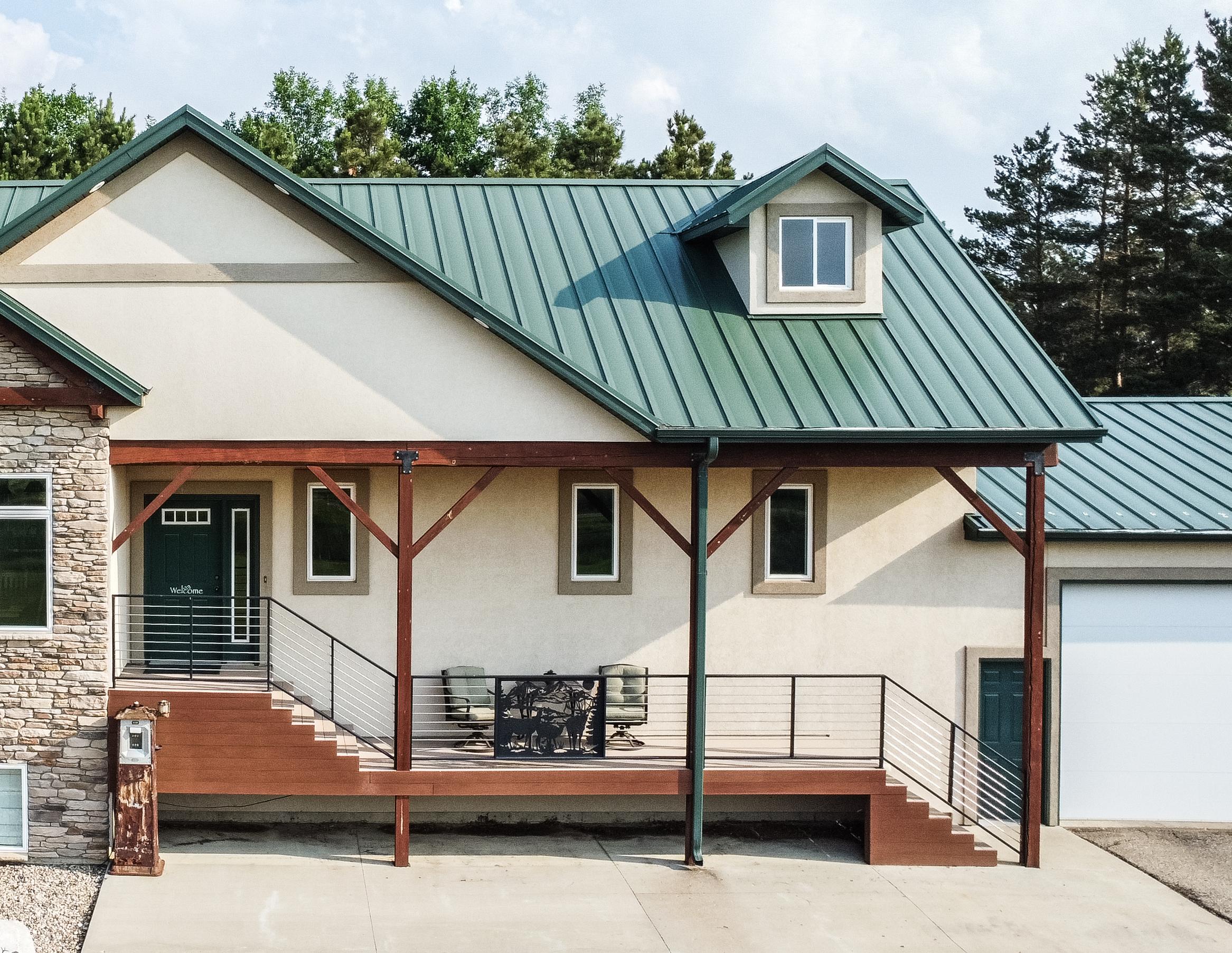
The home’s cabin influence is prominent and enhanced by the contrasting wood tones found in the home. “We had a friend who is a millworker, and he did all of our wood and all of our stair railings,” says Ronda. “We knew we wanted lighter tones to contrast with the black.” The exposed wood beams also bring a more rustic feel to the home.
The beams turned out to be one of the more challenging aspects of the build for Jason. He explains, “The homeowners insisted on a specific size for timbers. Finding the length and diameter in one big solid log was a bit challenging, but after a few phone calls, a little bit of luck, and a snowmobile trip to Bozeman, MT, we managed to make it happen. It looks amazing in pictures, but in-person it is even more impressive.” Jason’s extra attention to detail is one of the reasons the Assels were able to trust their dream home with him.
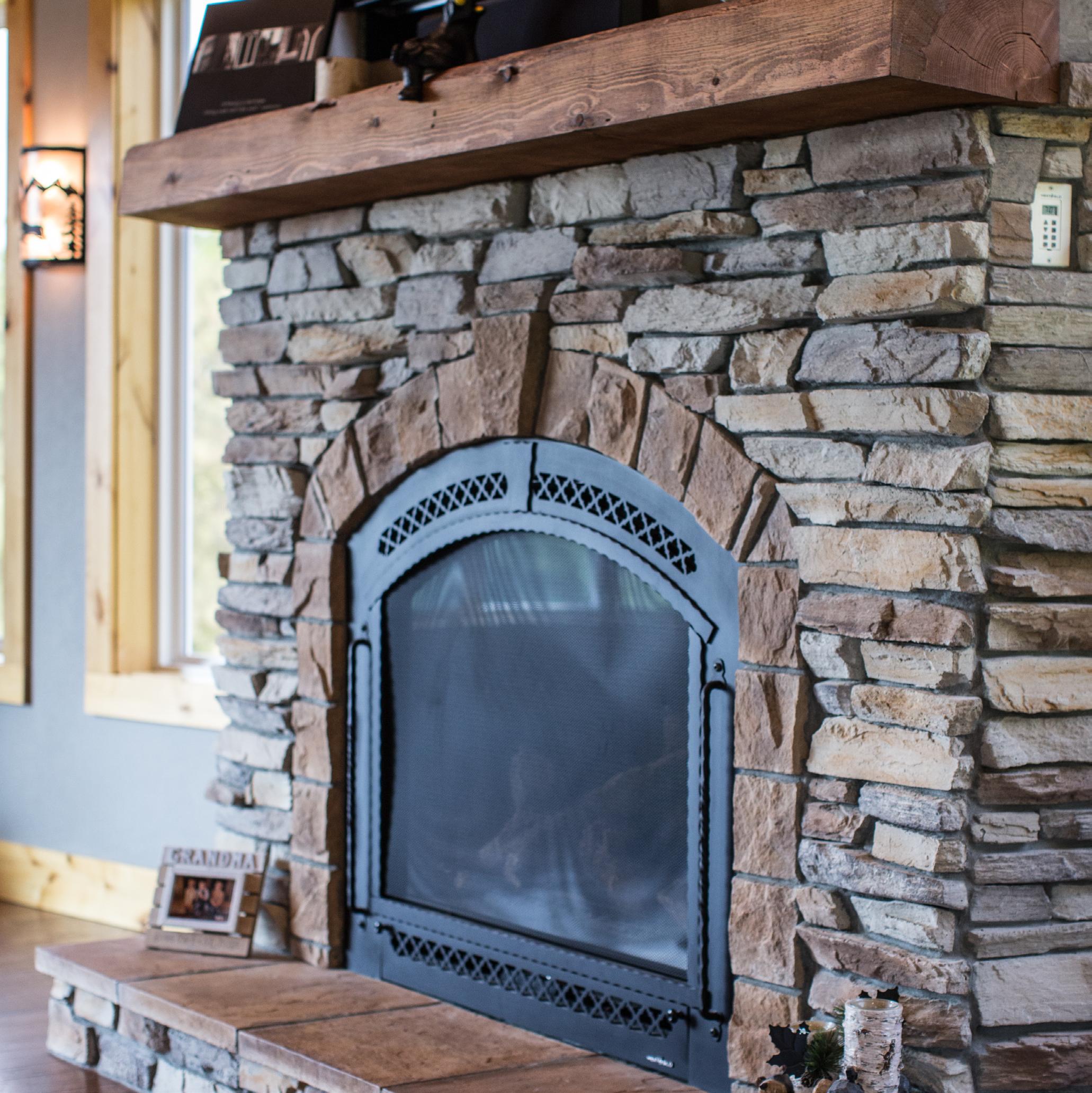
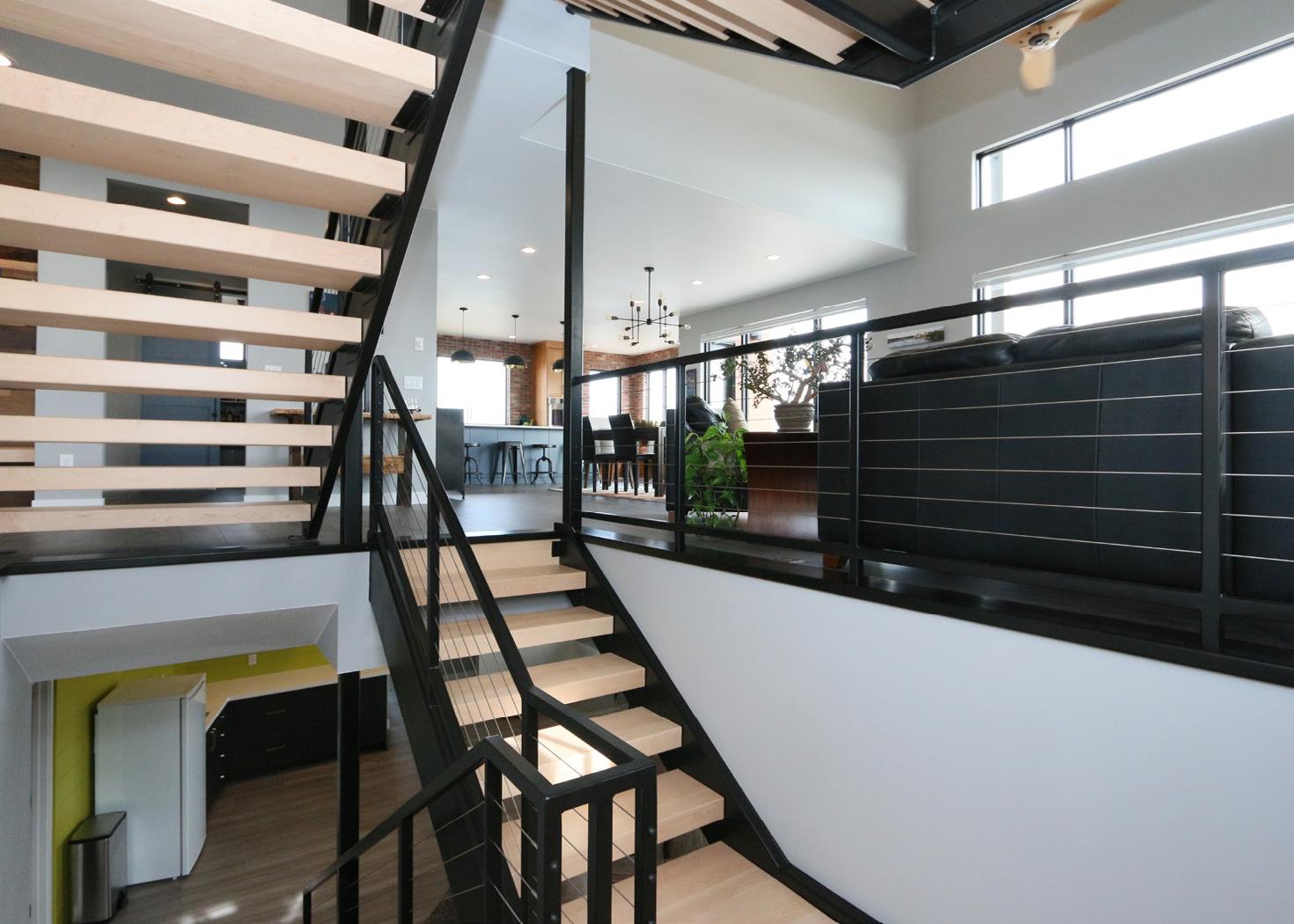
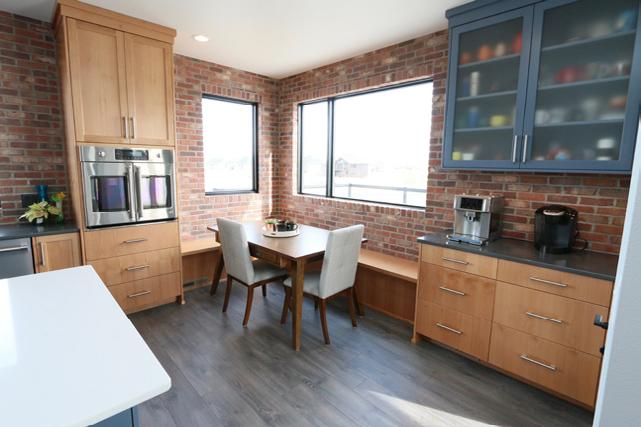
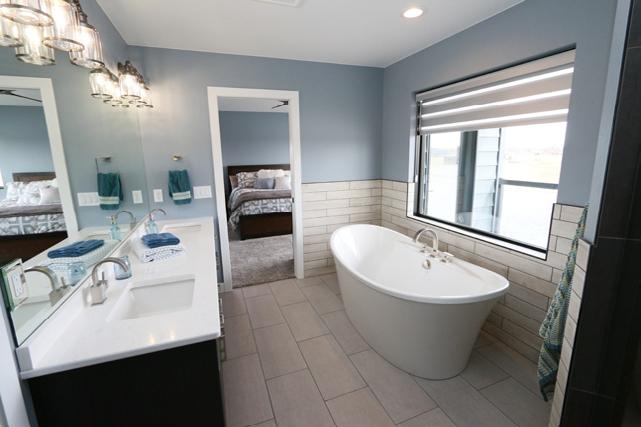


The mantel is another example of the rustic influences, but also of the creativity of the homeowners. “That was just a chunk of wood that was left over from something else, and my husband took a chainsaw to it and carved out the mantel. I went, okay sure, knock yourself out,” remembers Ronda, laughing.
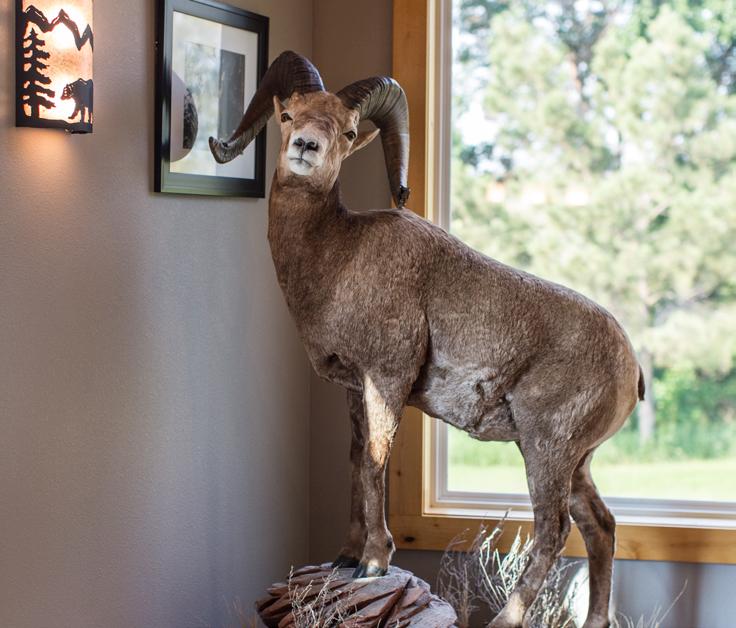
Because the home was a true collaboration between homeowner and builder, the home has survived the test of many years lived within its walls, and Ronda says the home has been exactly what she hoped. “Honestly, if I did it again, I don’t know if I’d change anything,” she says. “I like everything. It turned out better than I envisioned.”
