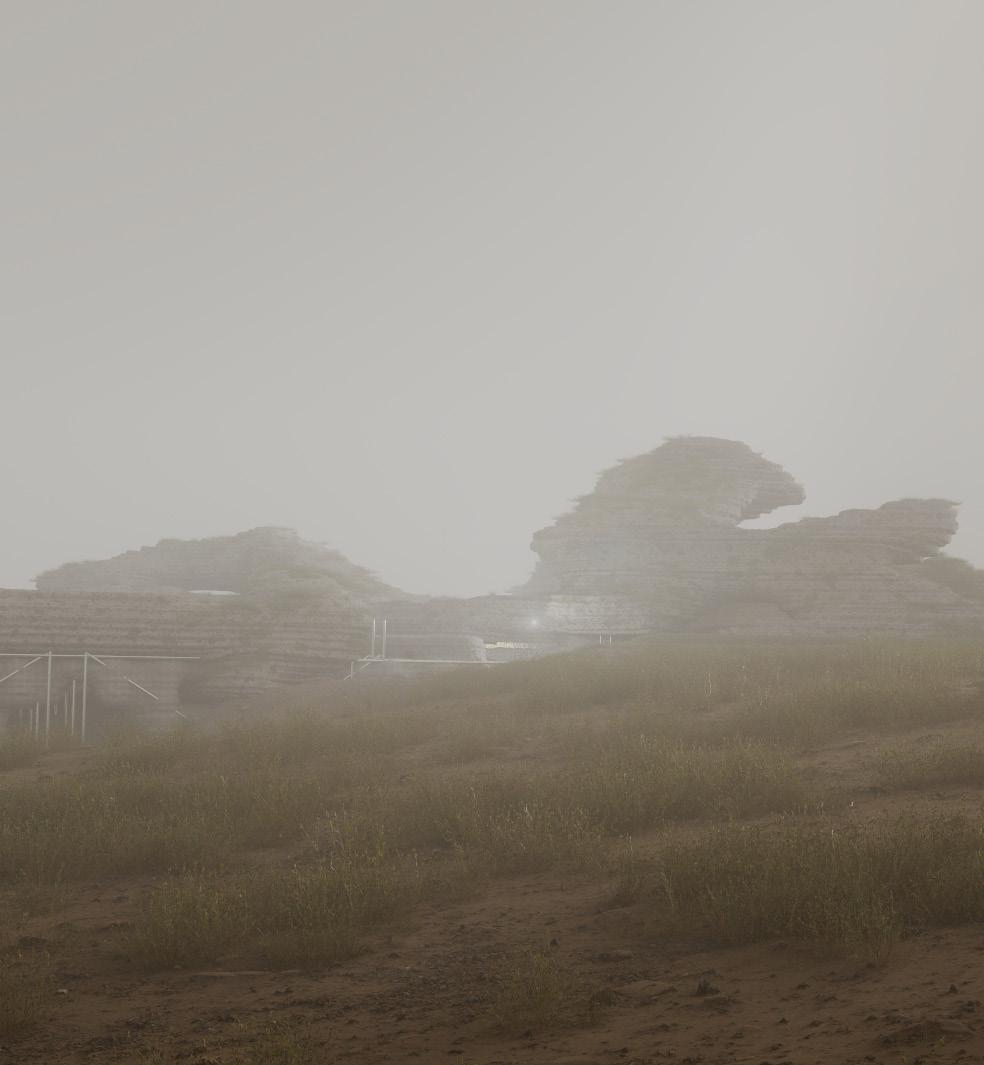
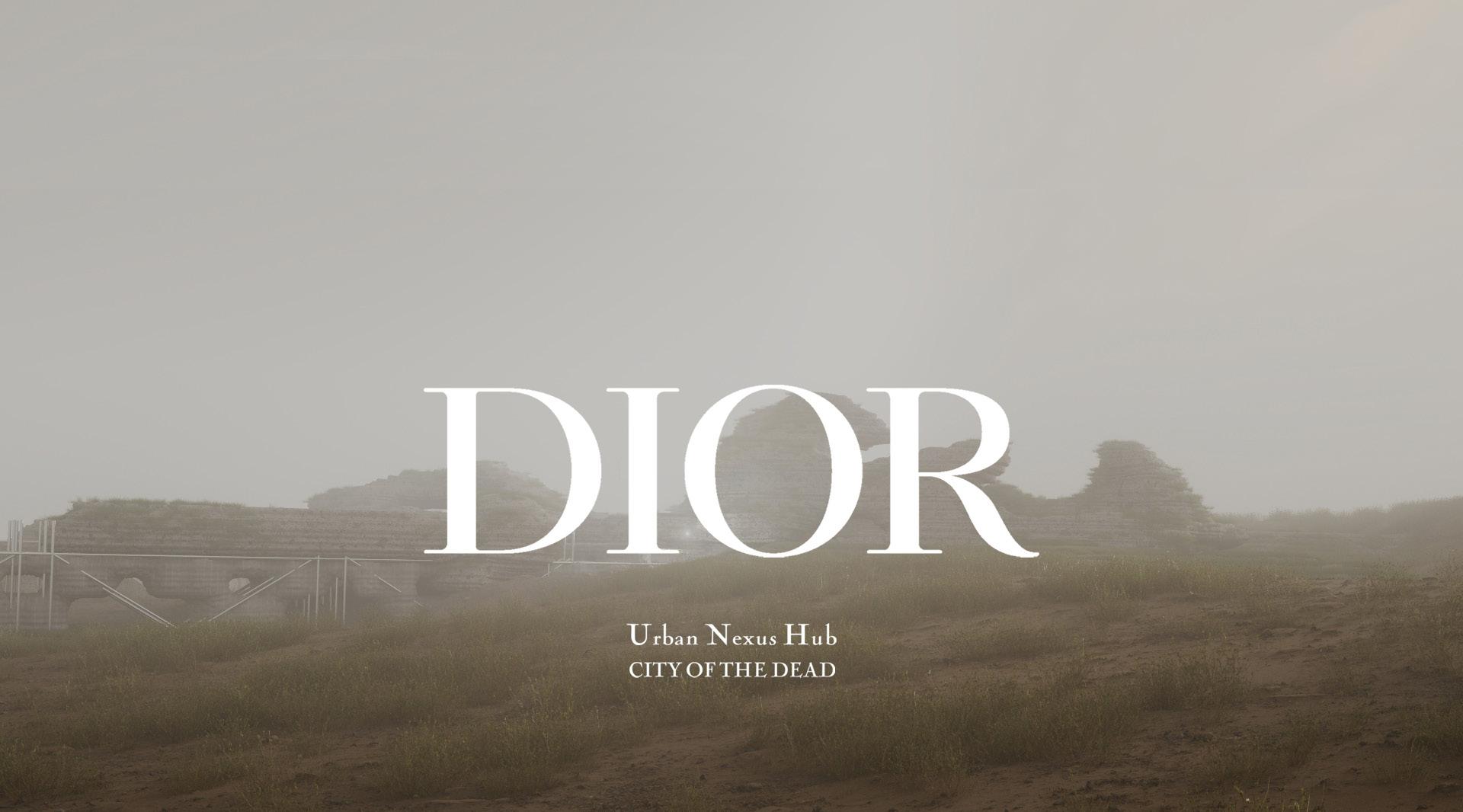
The project explores the creation of a Textile Design and Digital Fabrication Village to aid and redefine the design process of luxury retail spaces, with cultural expression and heritage as the core principle within the theme of contextual futurism.
The project challenges the traditional fabrication processes of nomadic and homogeneous societies and their commodification within the luxury fashion industry frequently collaborating with the likes of Christian Dior and Louis Vuitton as investors and an amplification to the global reach.

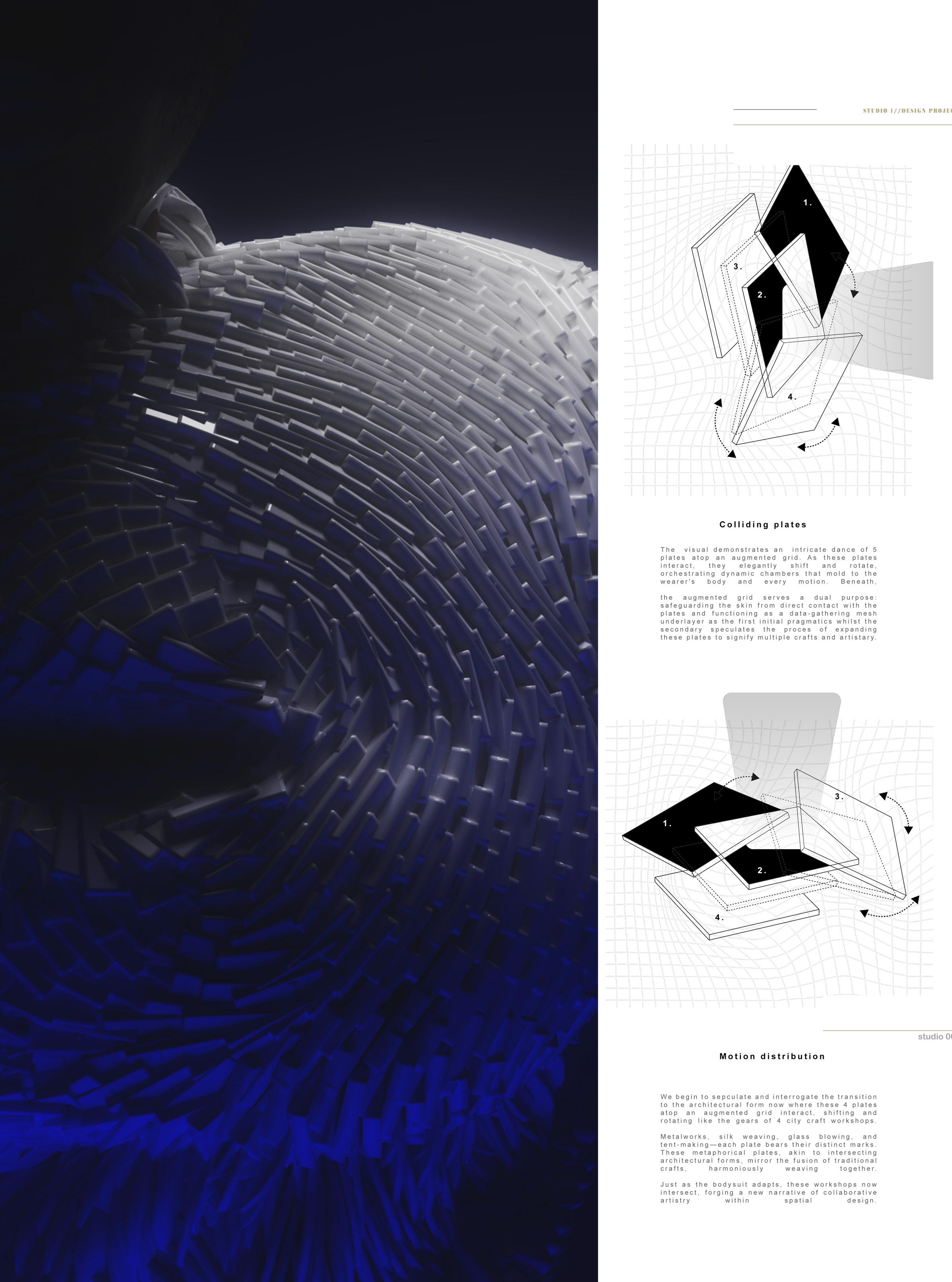
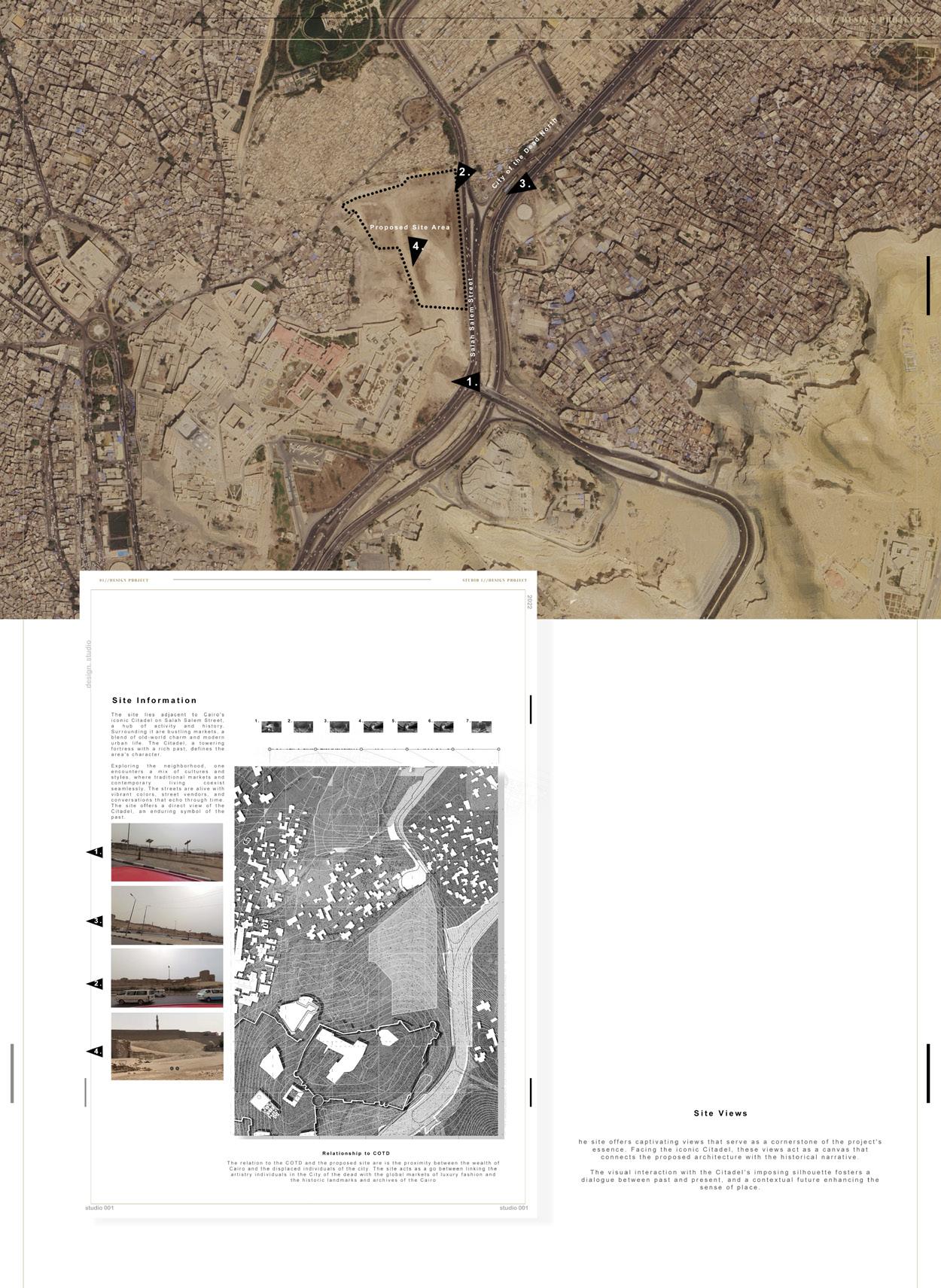
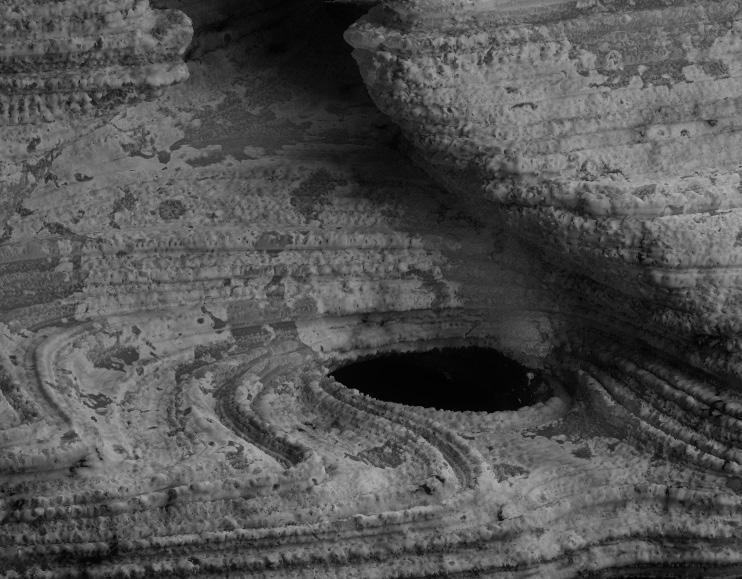


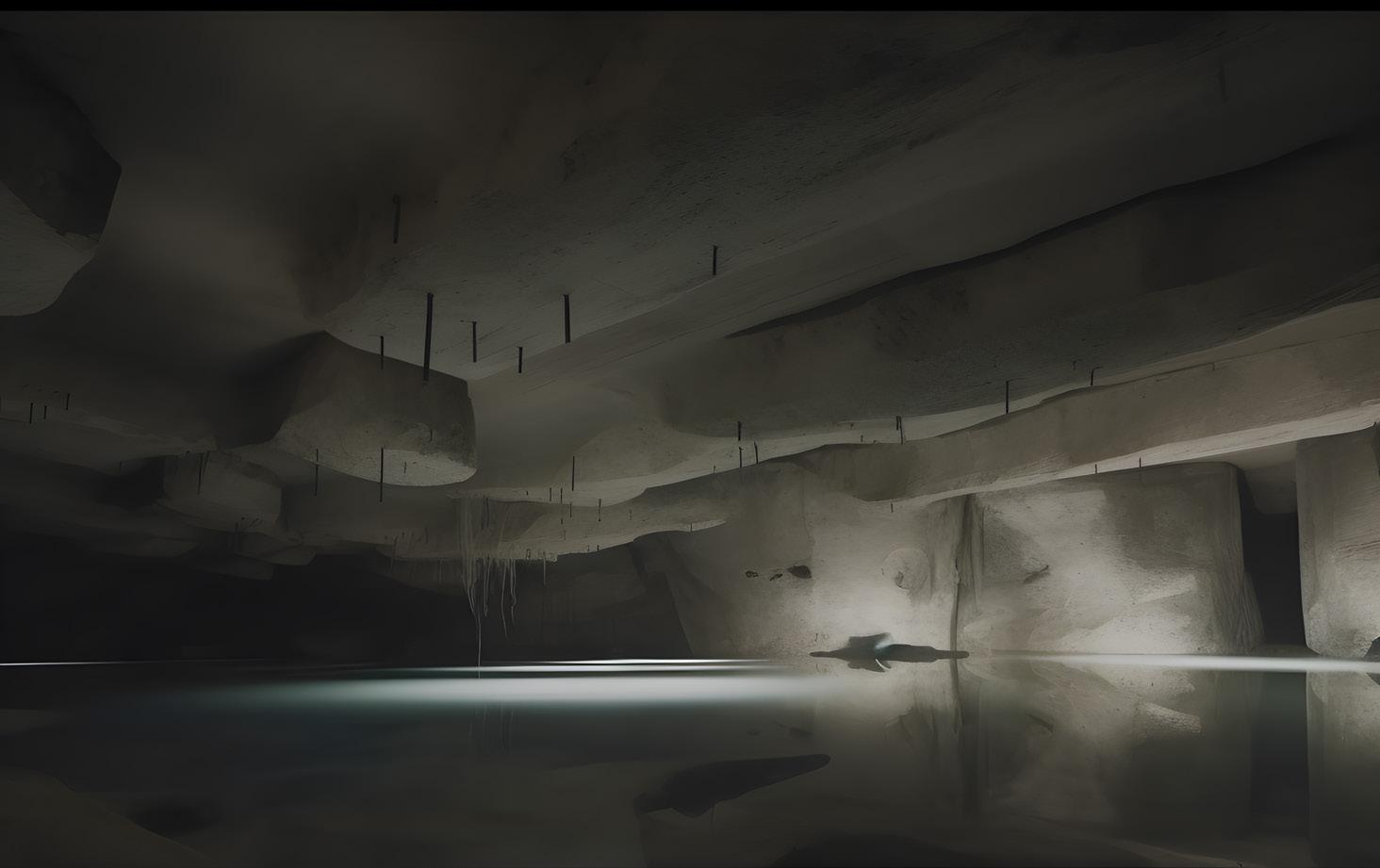

An internal view of a multi-purpose hall designed for walkway shows and exhibitions related to the Dior Foundation. The space extends the hub’s design methodology, drawing inspiration from local artisan techniques and their craftsmanship to shape the design language of both the interior and exterior.
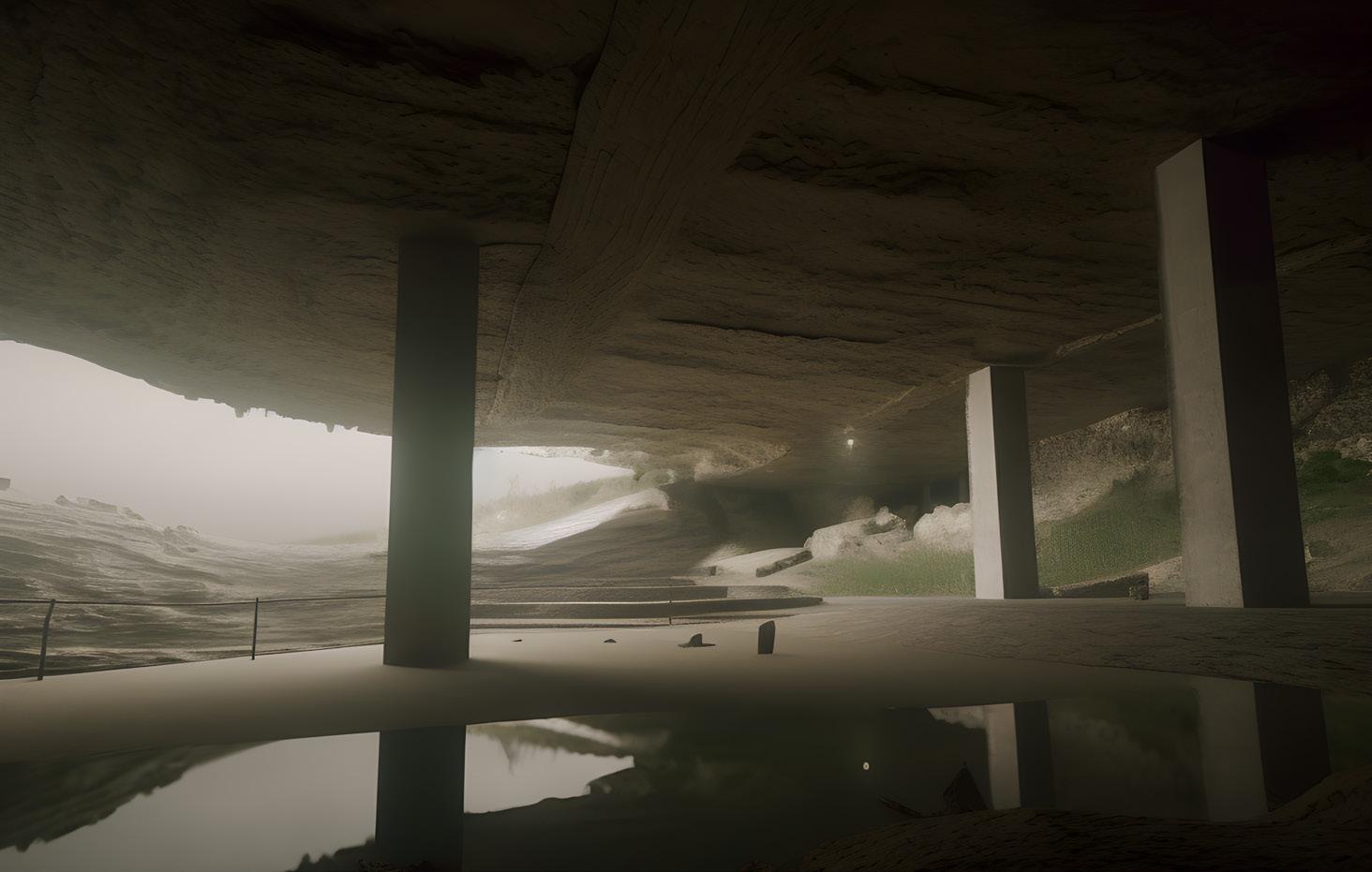
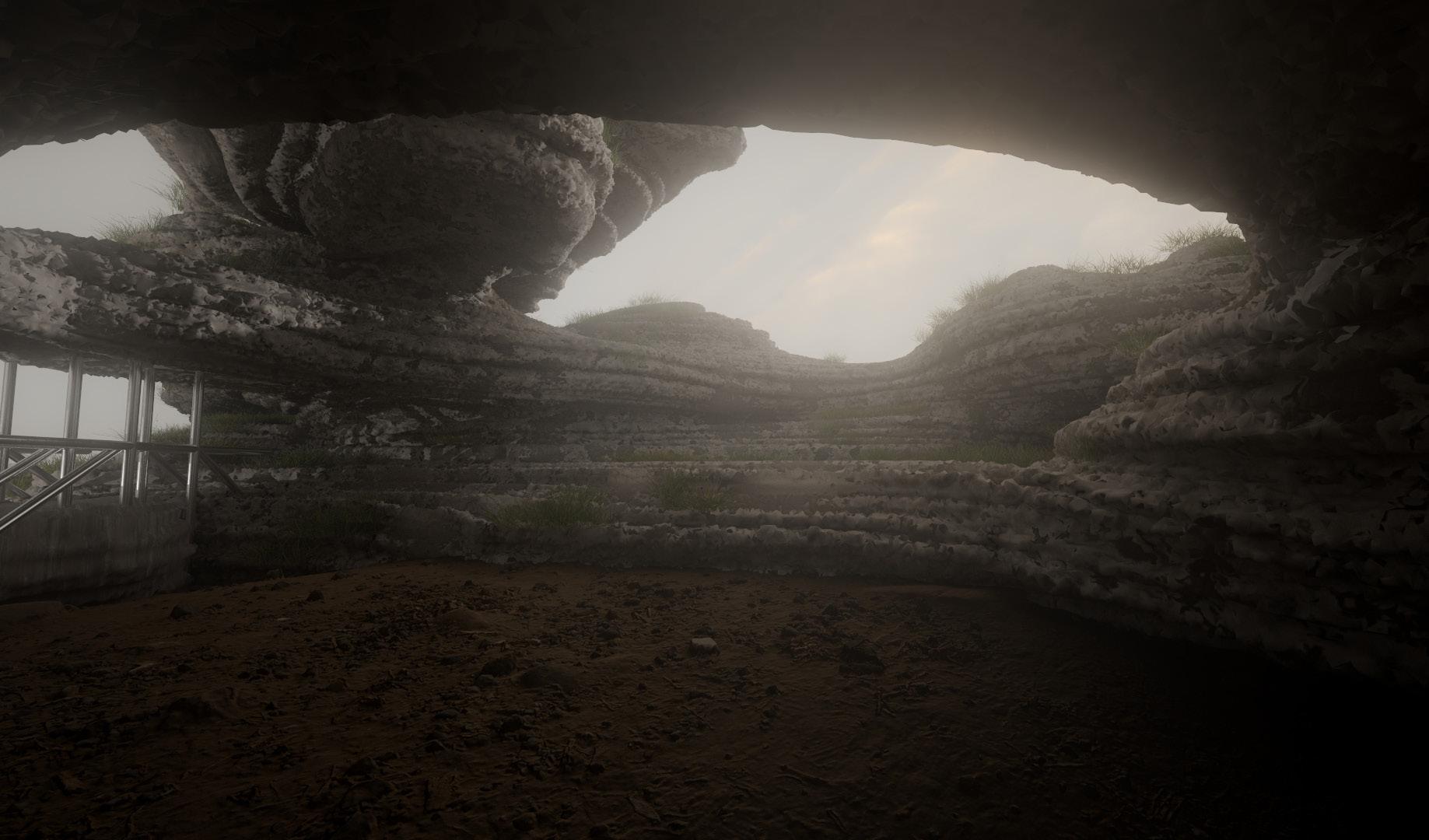

The separation and programmatic strategy is explored by analyzing retail spaces through metalanguages like semiotics, locality, and non-anthropocentrism. This approach aims to create a fully immersive experience, redefining the relationship between luxury, the user, and the local demographic.
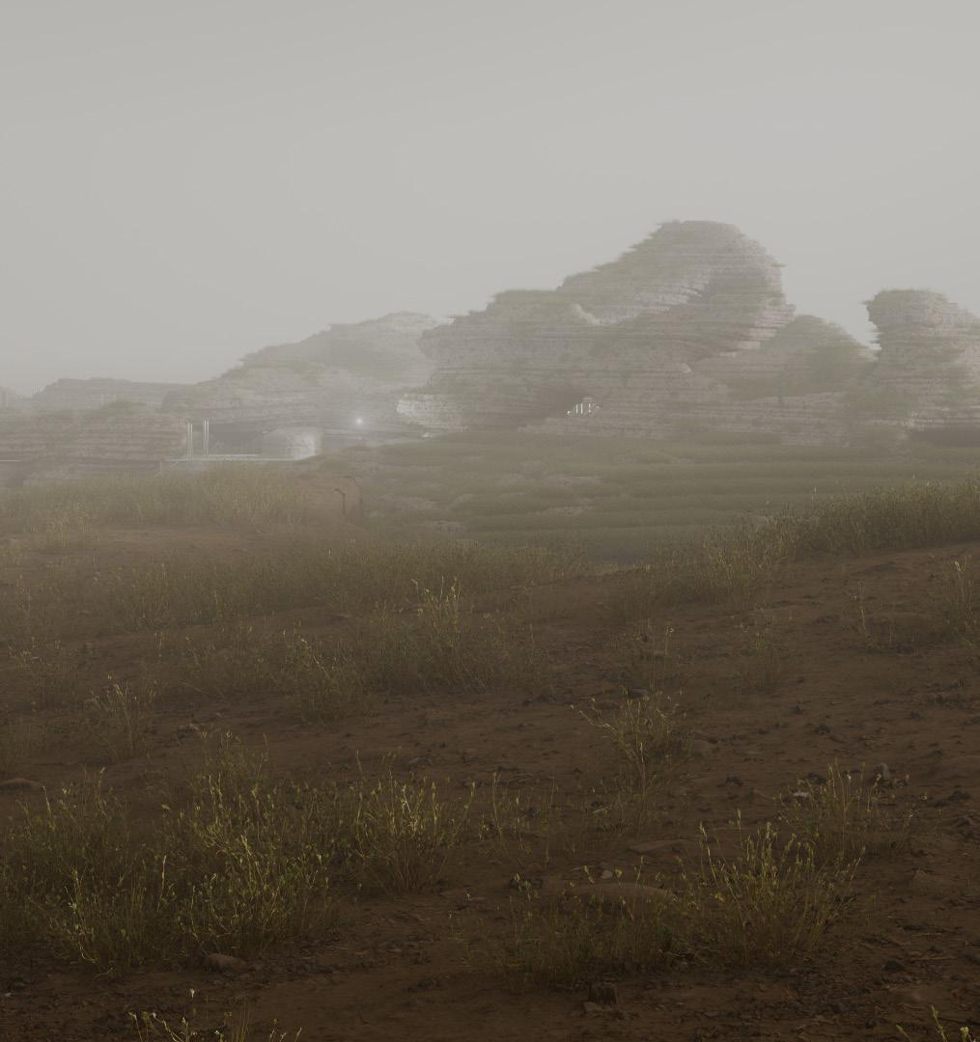
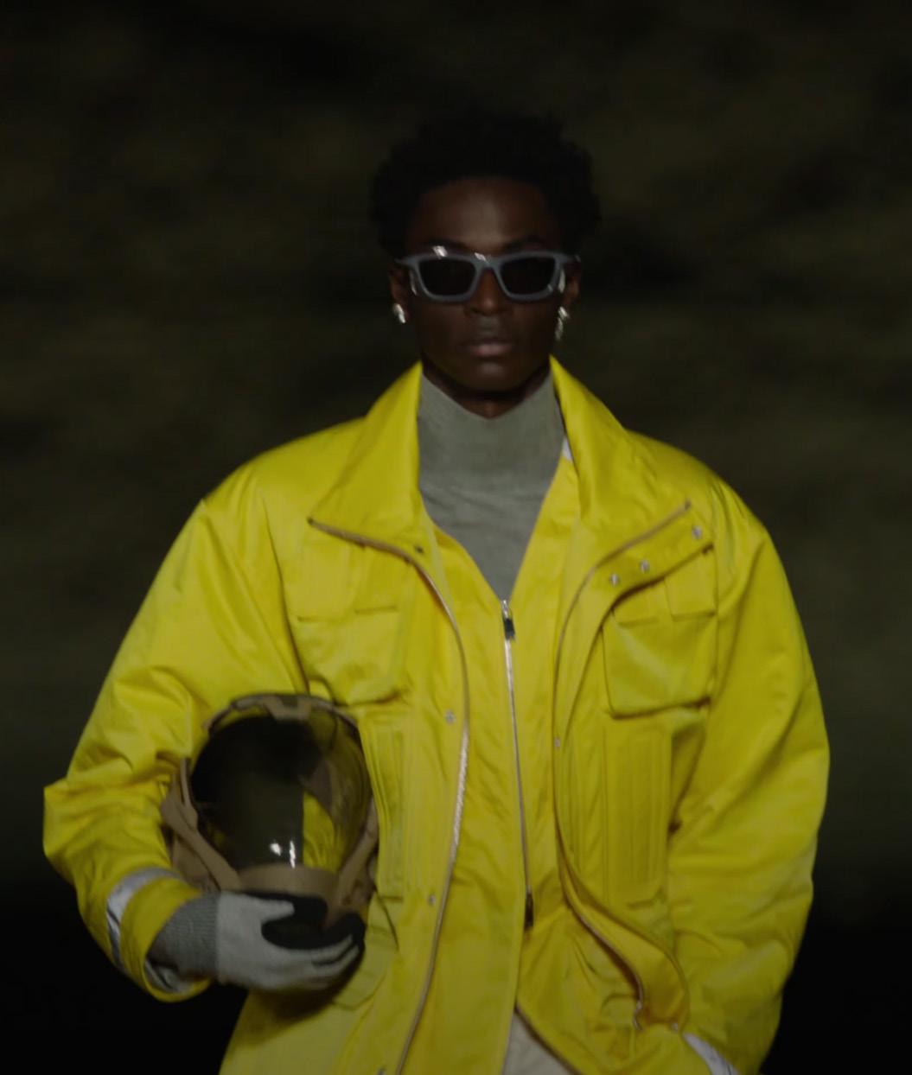
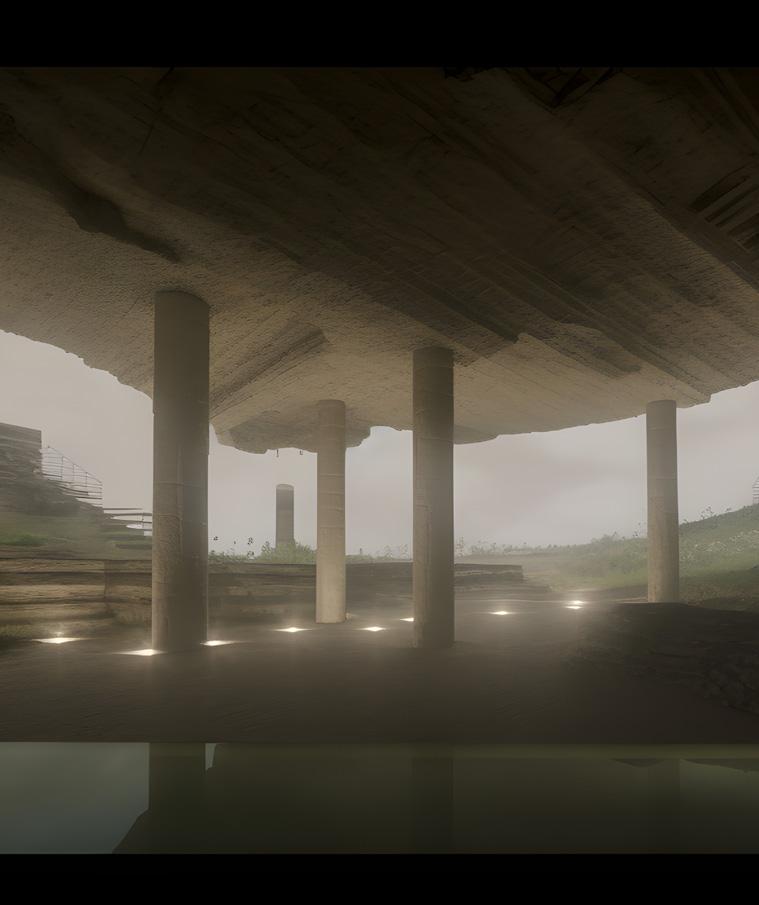
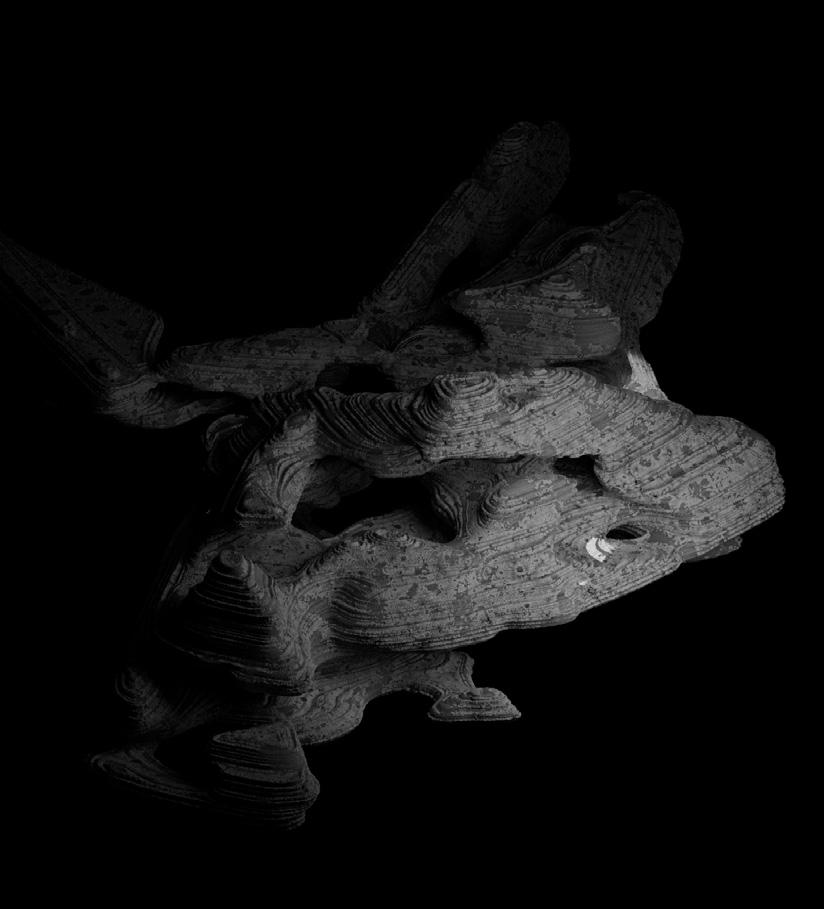
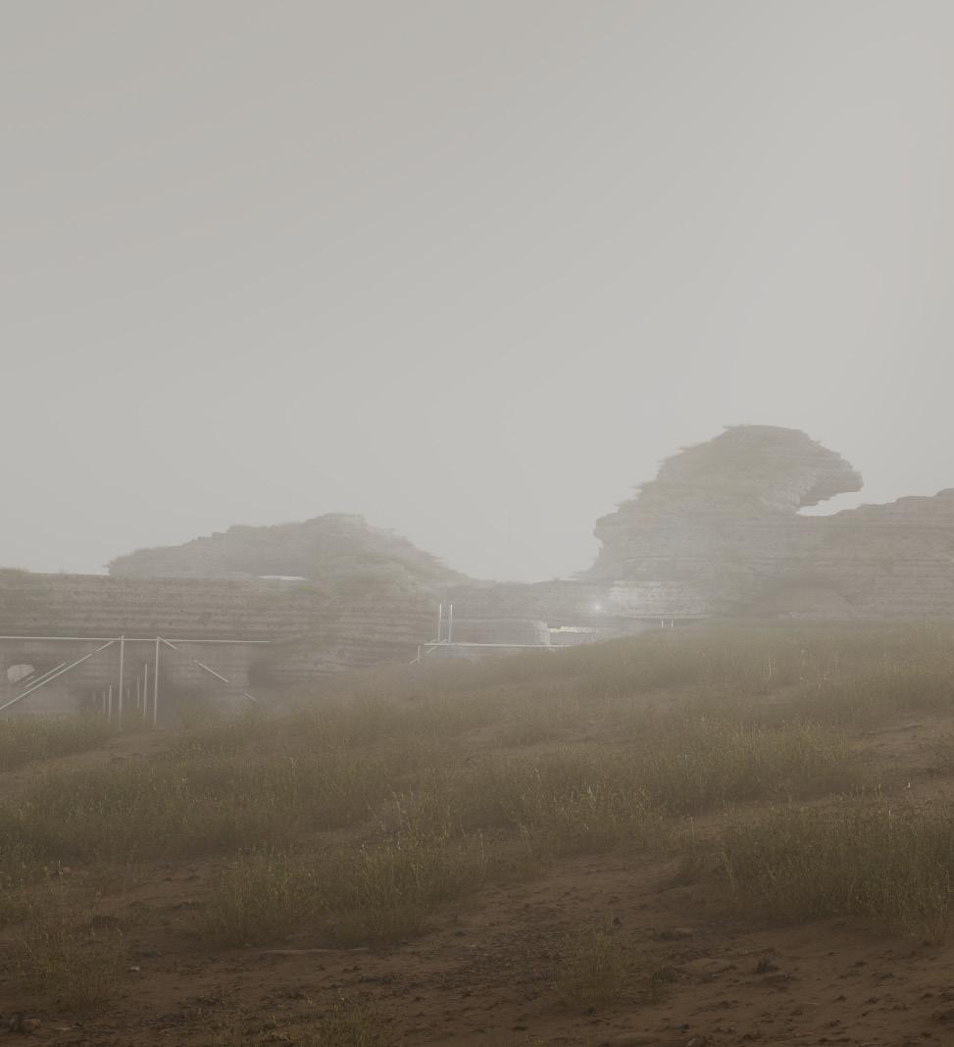
ACT 1-3 00:00 - 02:39


This thesis project culminates in a film that merges design research and experiments into a creative campaign. It features stills from a DIOR fashion show concept film, set within the speculative Nexus Hub, showcasing the entire design thesis.
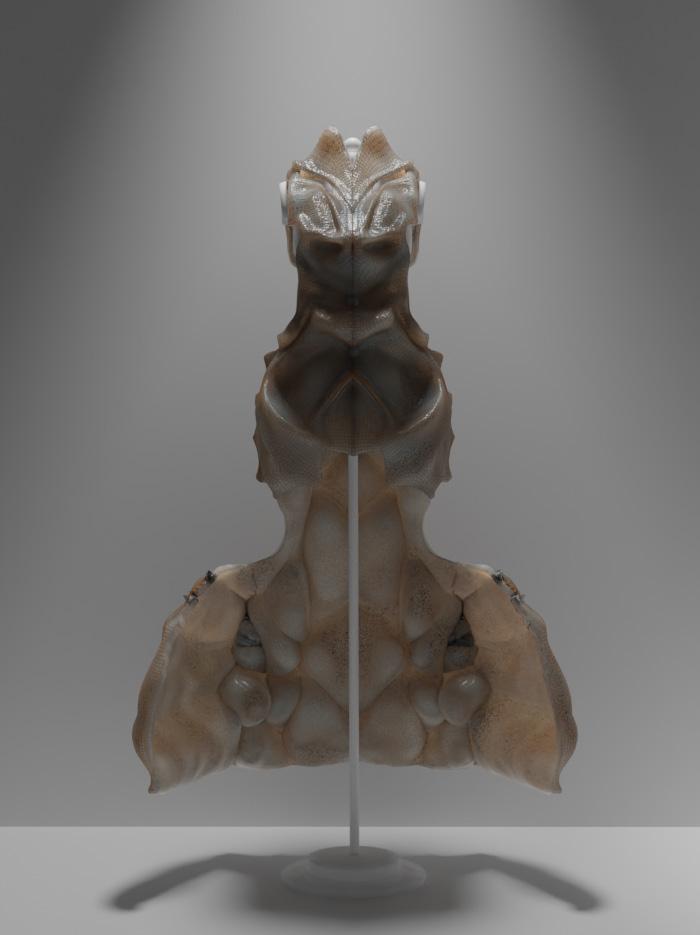
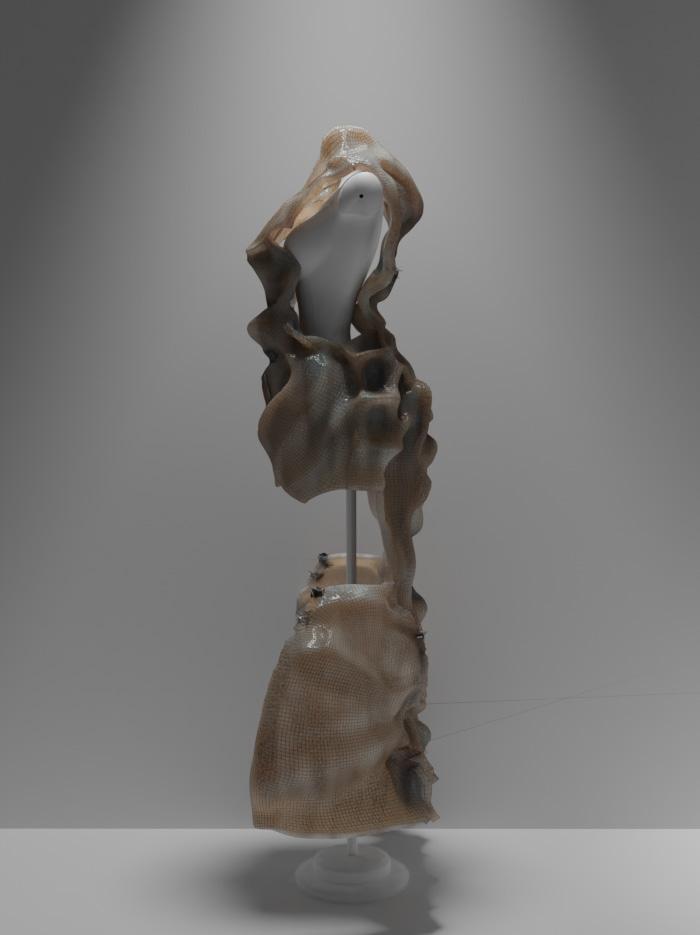
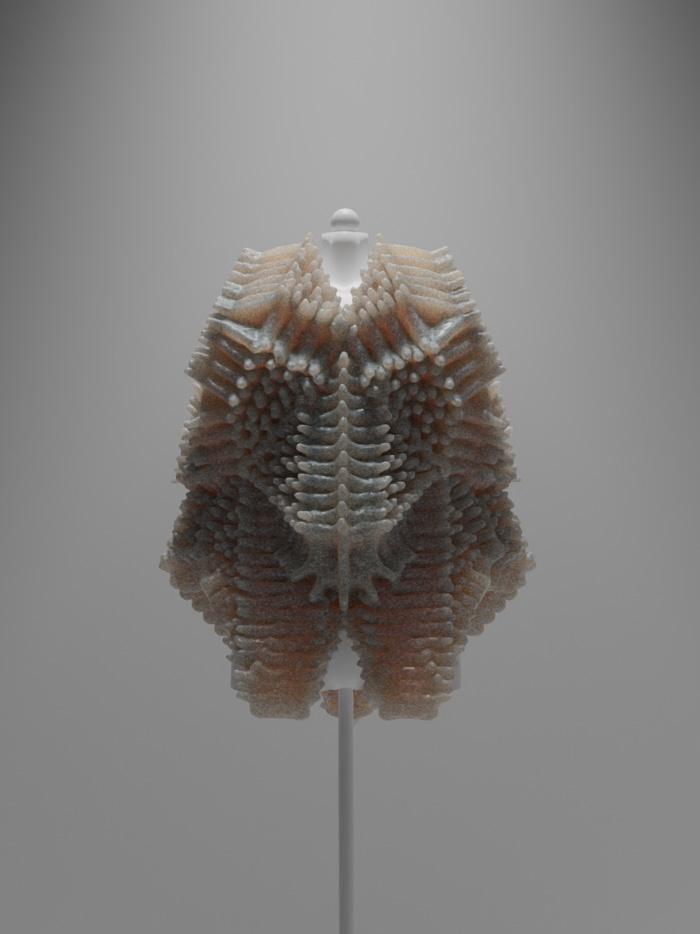

Some of the internal spaces within the proposal incorporate explorative work from my internship at Alexander McQueen. In these spaces, a statement piece from a past collection is reimagined through digital processes that align with the proposal’s design language. Here are a few of the resulting pieces.
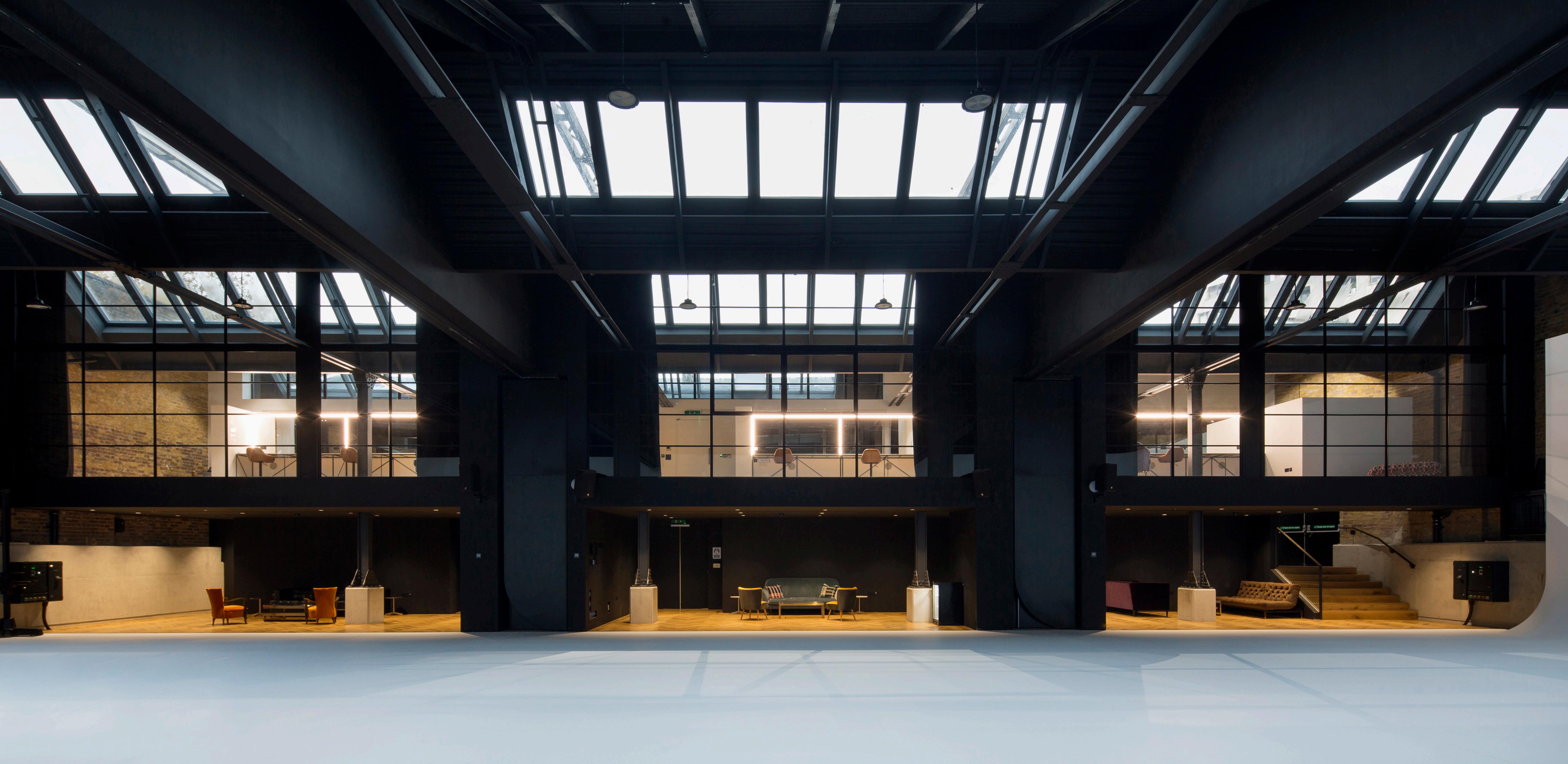



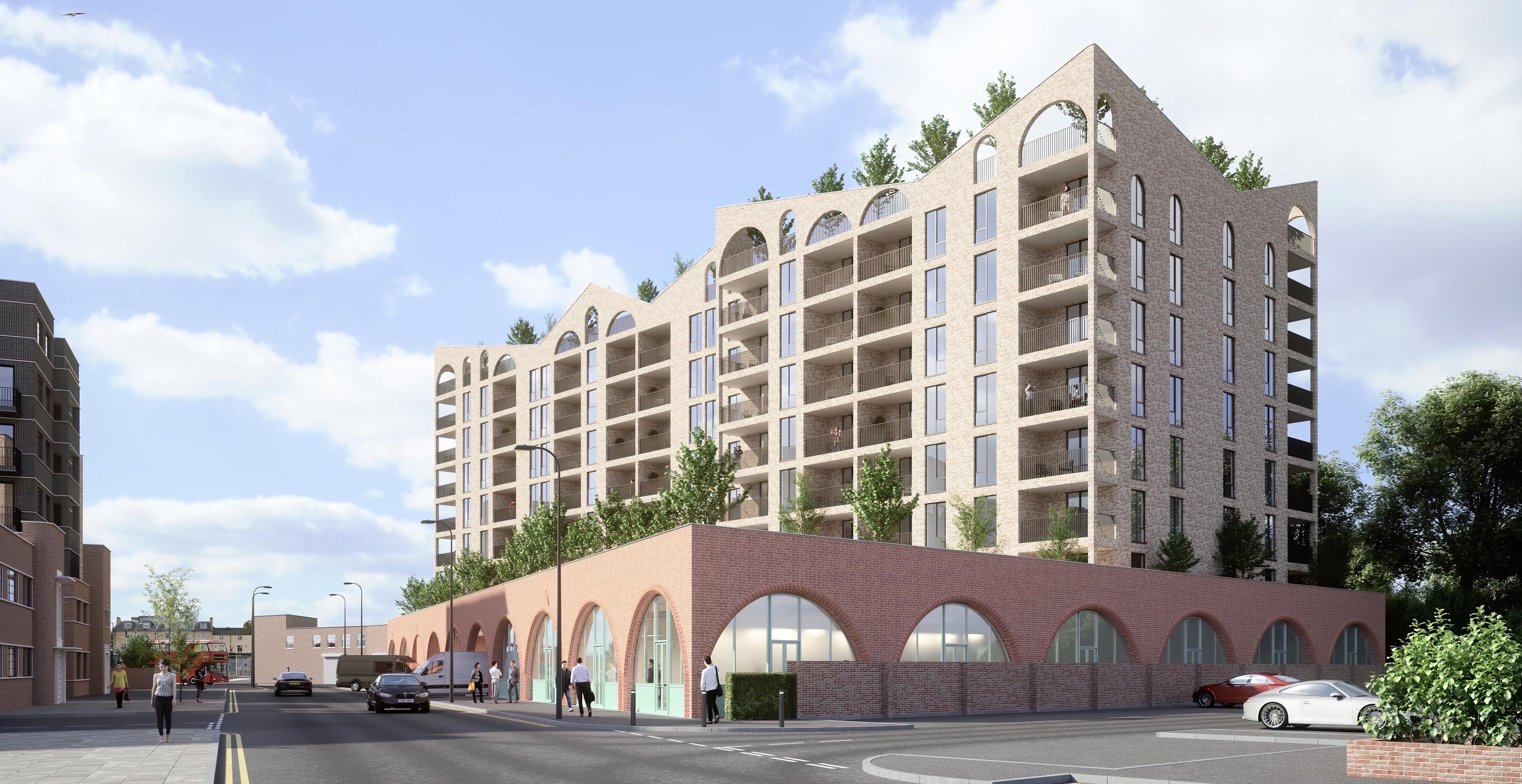

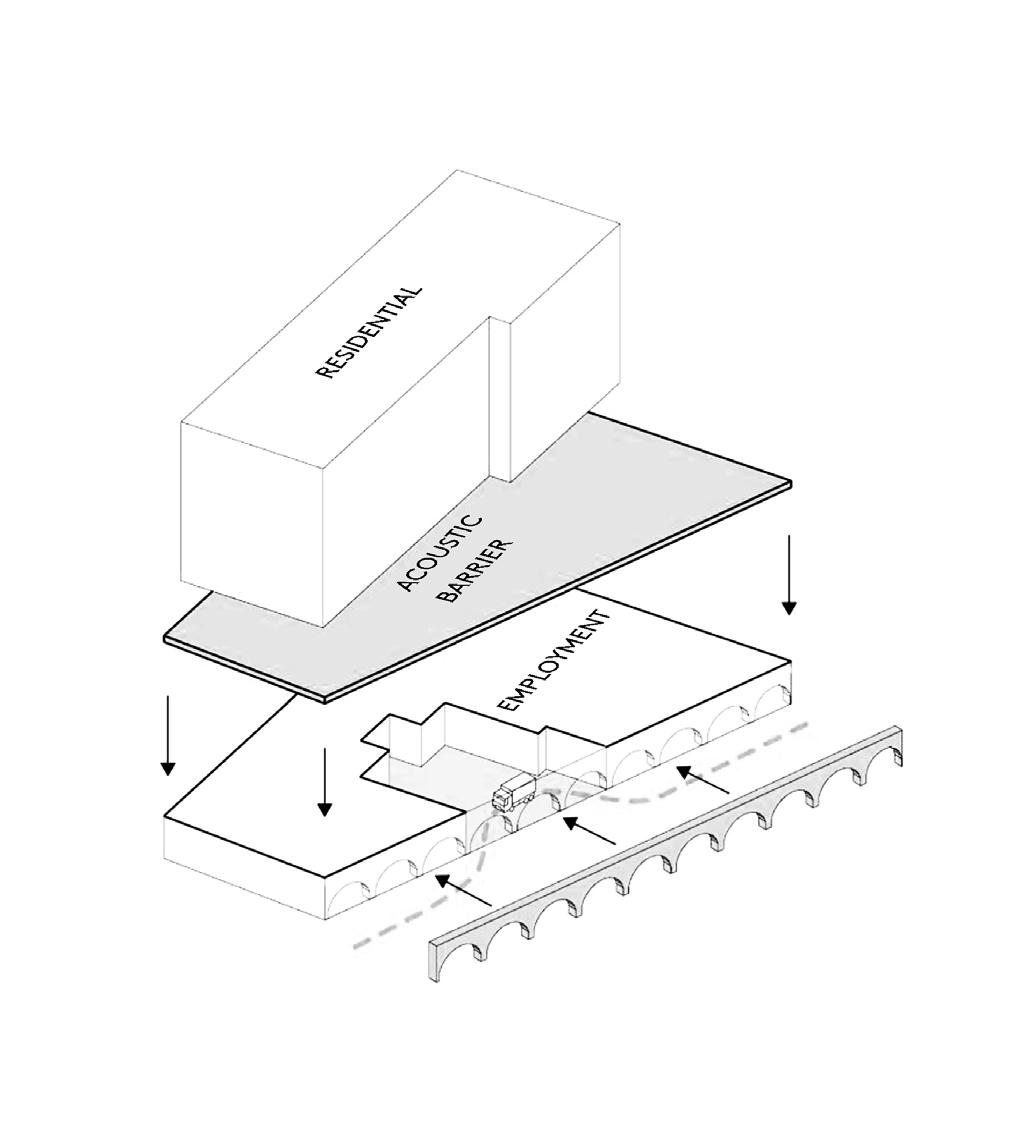





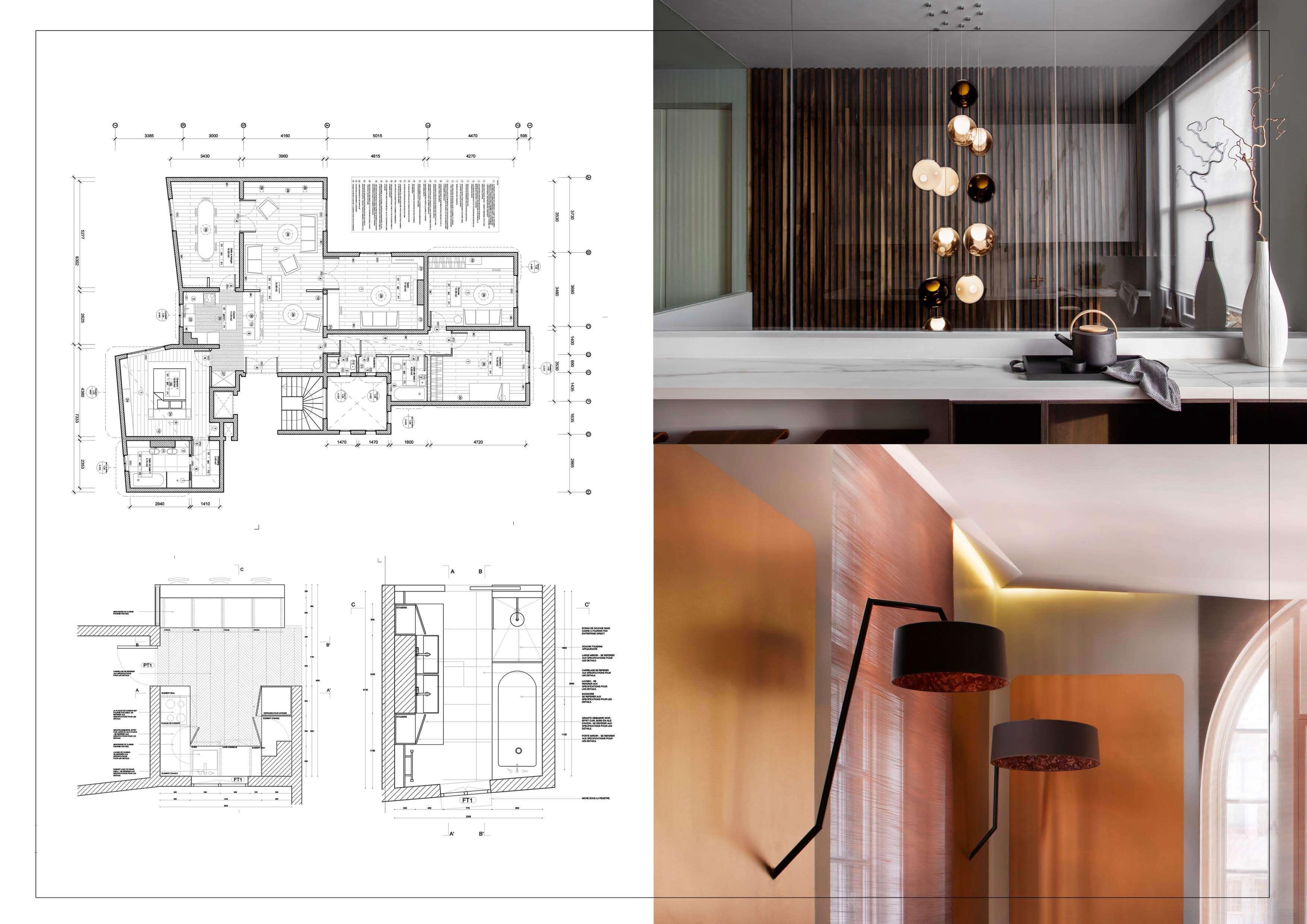
Project: Harrington Gardens
Location: London
Status: Completed
Townhouse introudces a play with the chiaroscuro effect of light and shade to create spaces of meditative calm. The rich tones of natural walnut wood have been used throughout the house in varying details, from the floors, the joinery and the majestic staircase with its forest of walnut battens through which the light seeps slowly. My role within this project was to execute the FF&E packages including bathroom schedules.
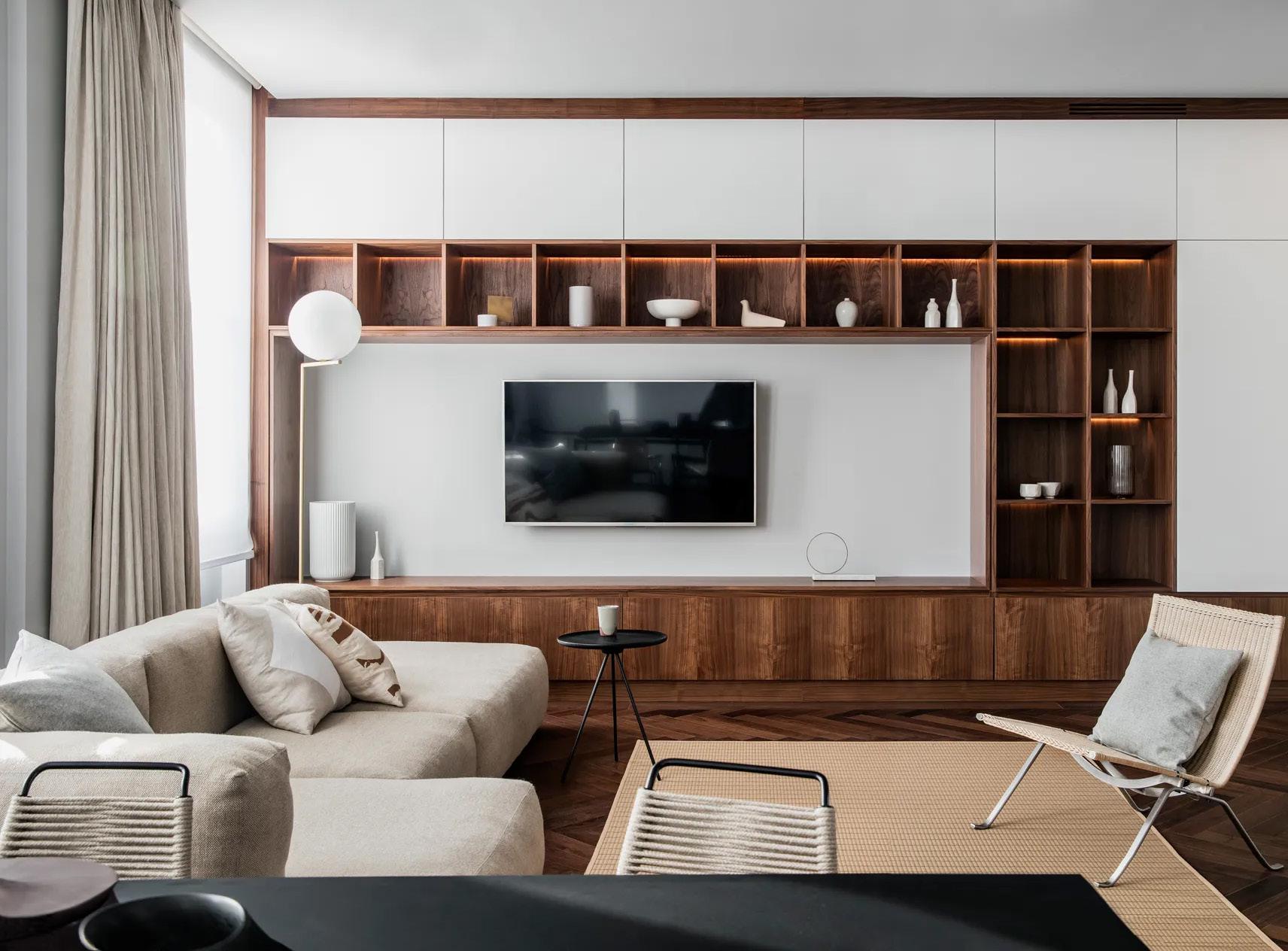



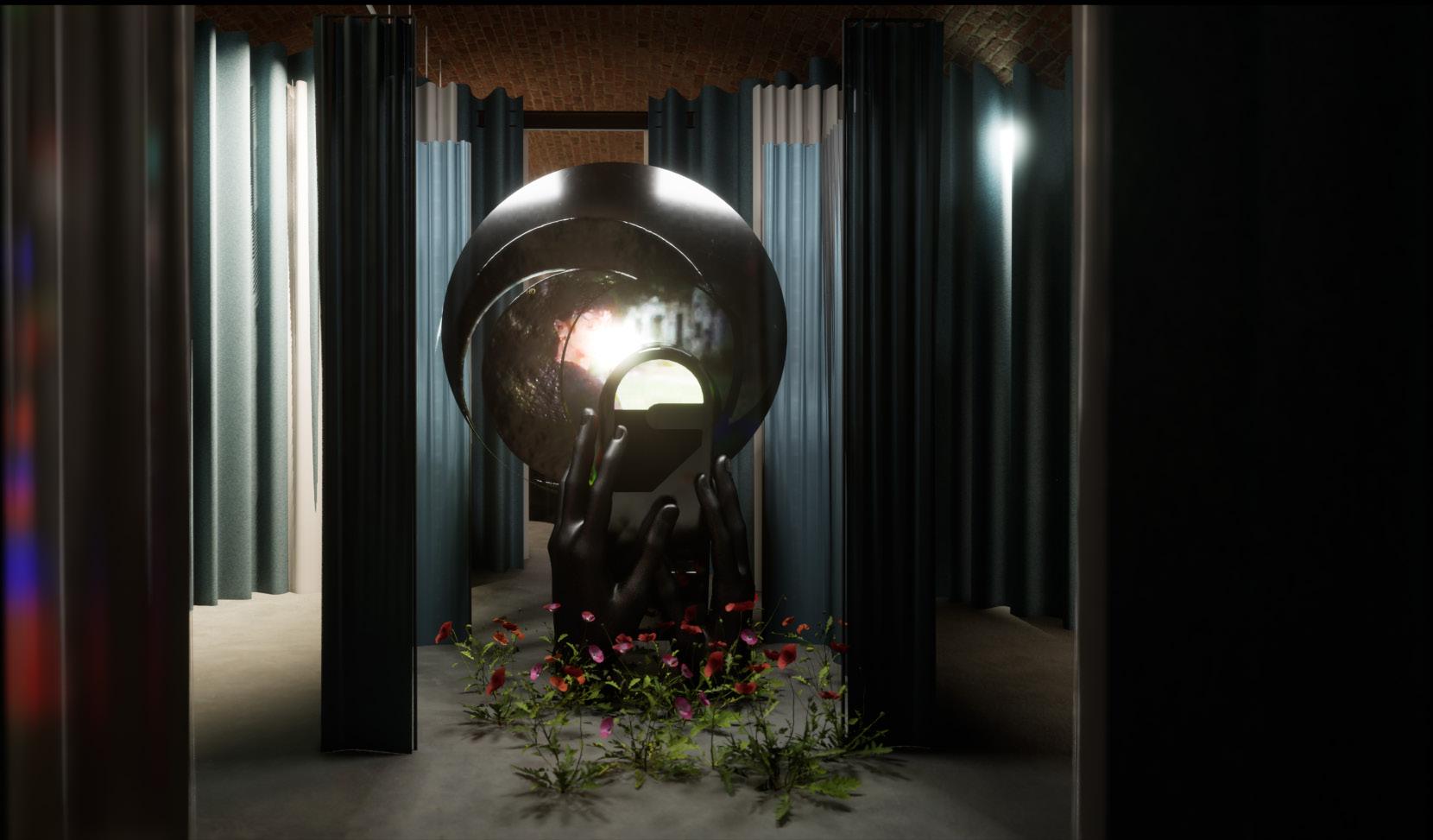
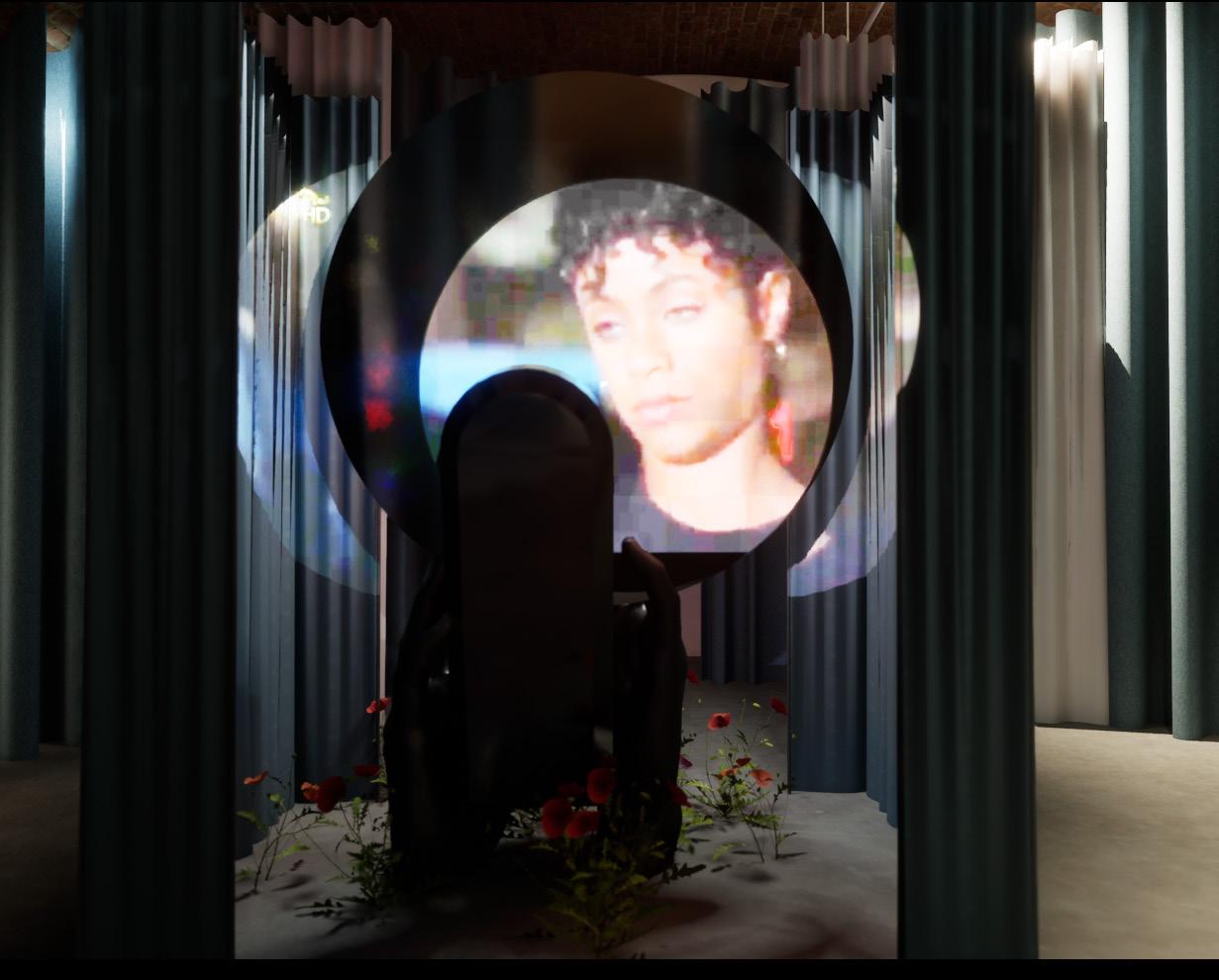
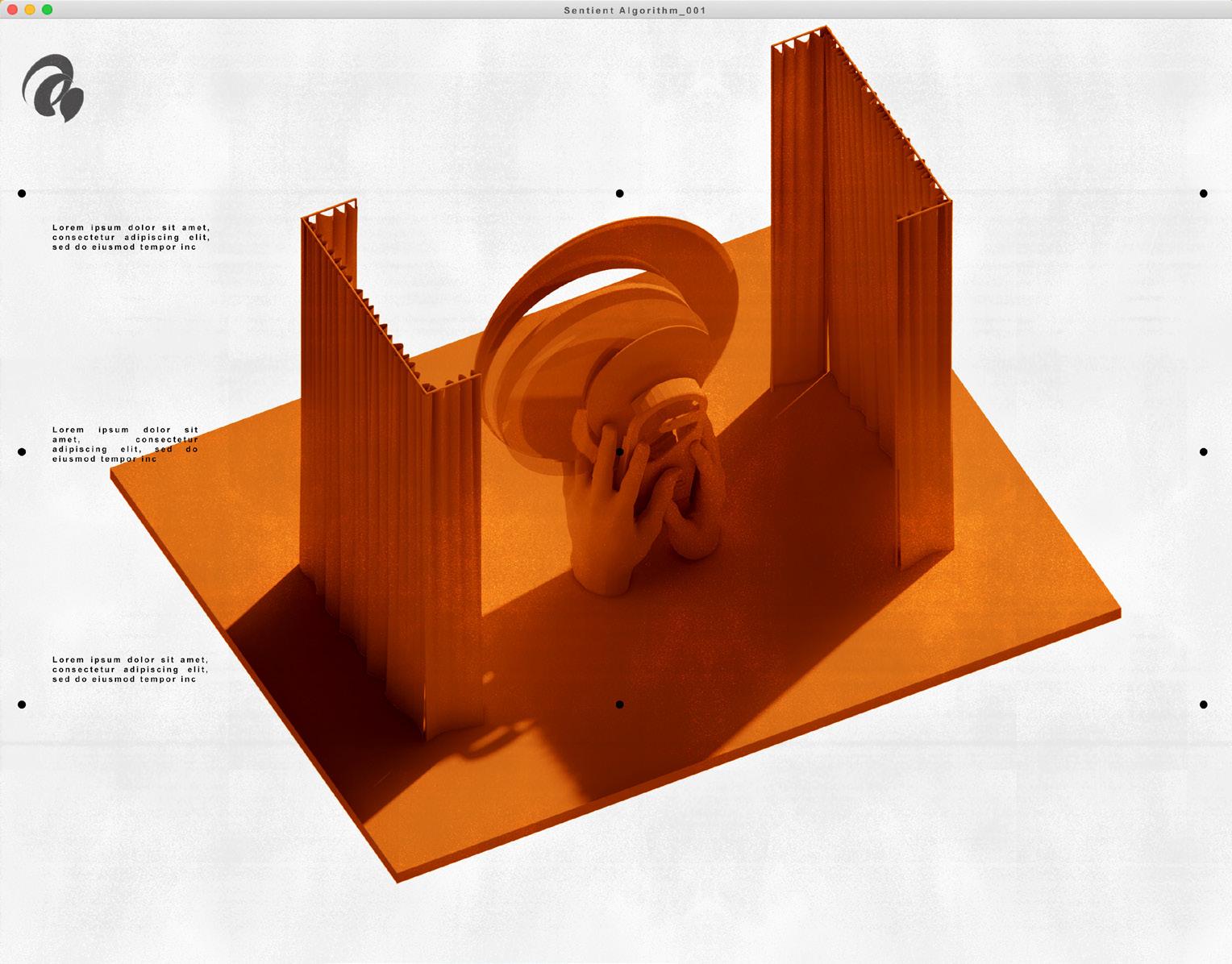

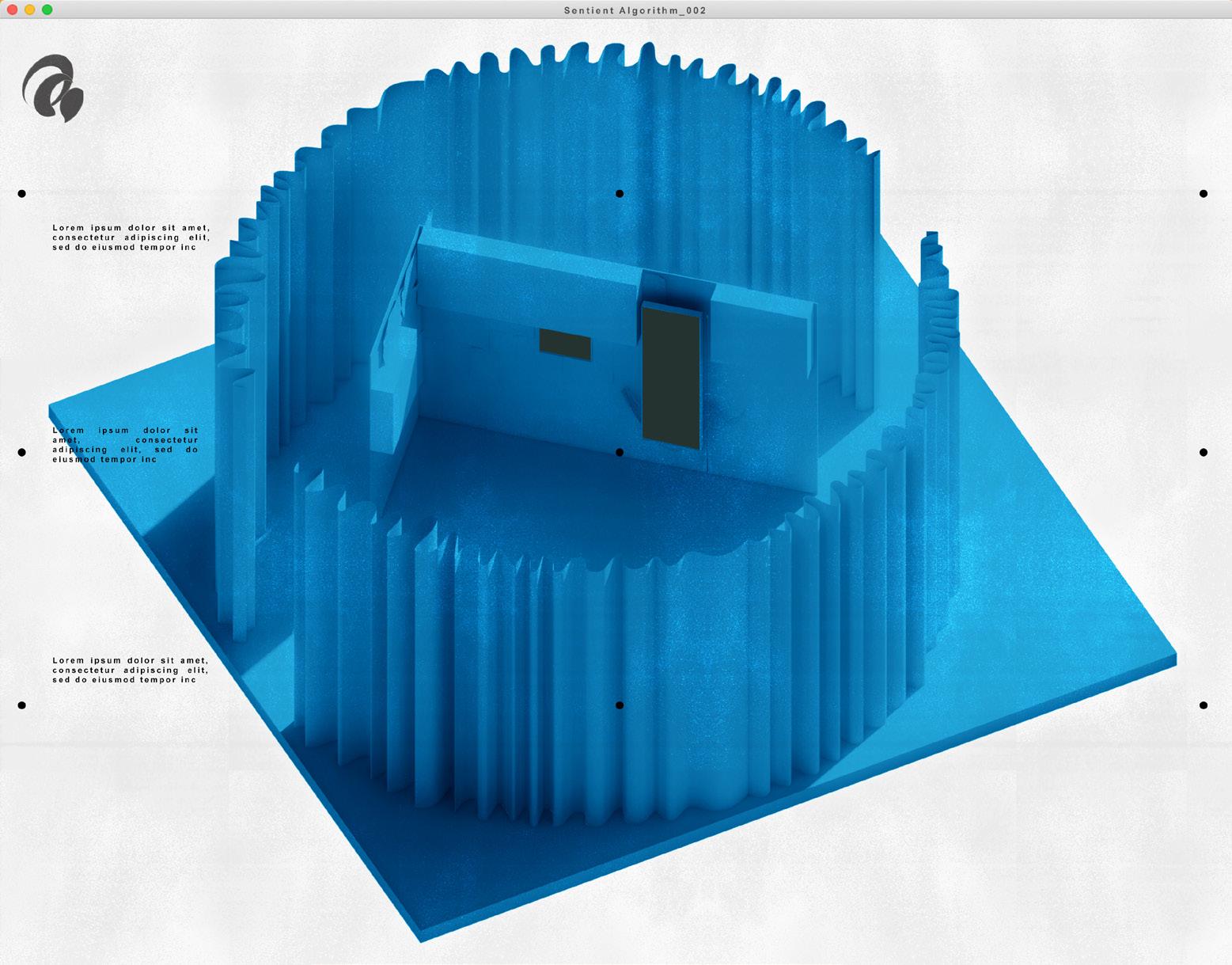
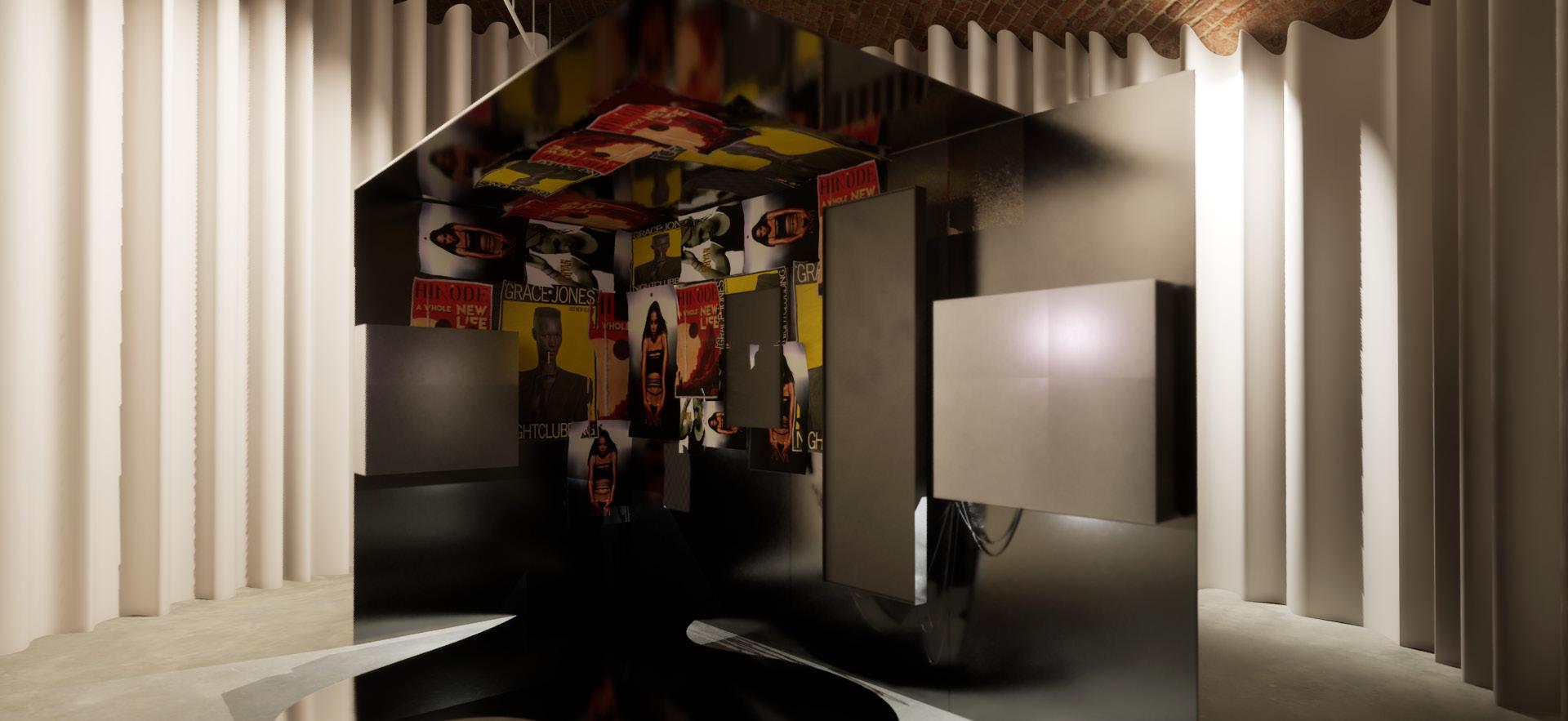

The first space explores love through opposing perspectives, inspired by 90s R&B albums with two-sided discs where the same content holds different meanings depending on the side. Another space blurs the lines between human and humanoid, replacing a film character with a humanoid modeled after a 90s supermodel, set in an uncanny version of a female bedroom. My role was to bring this concept to life through a physical space and experience.

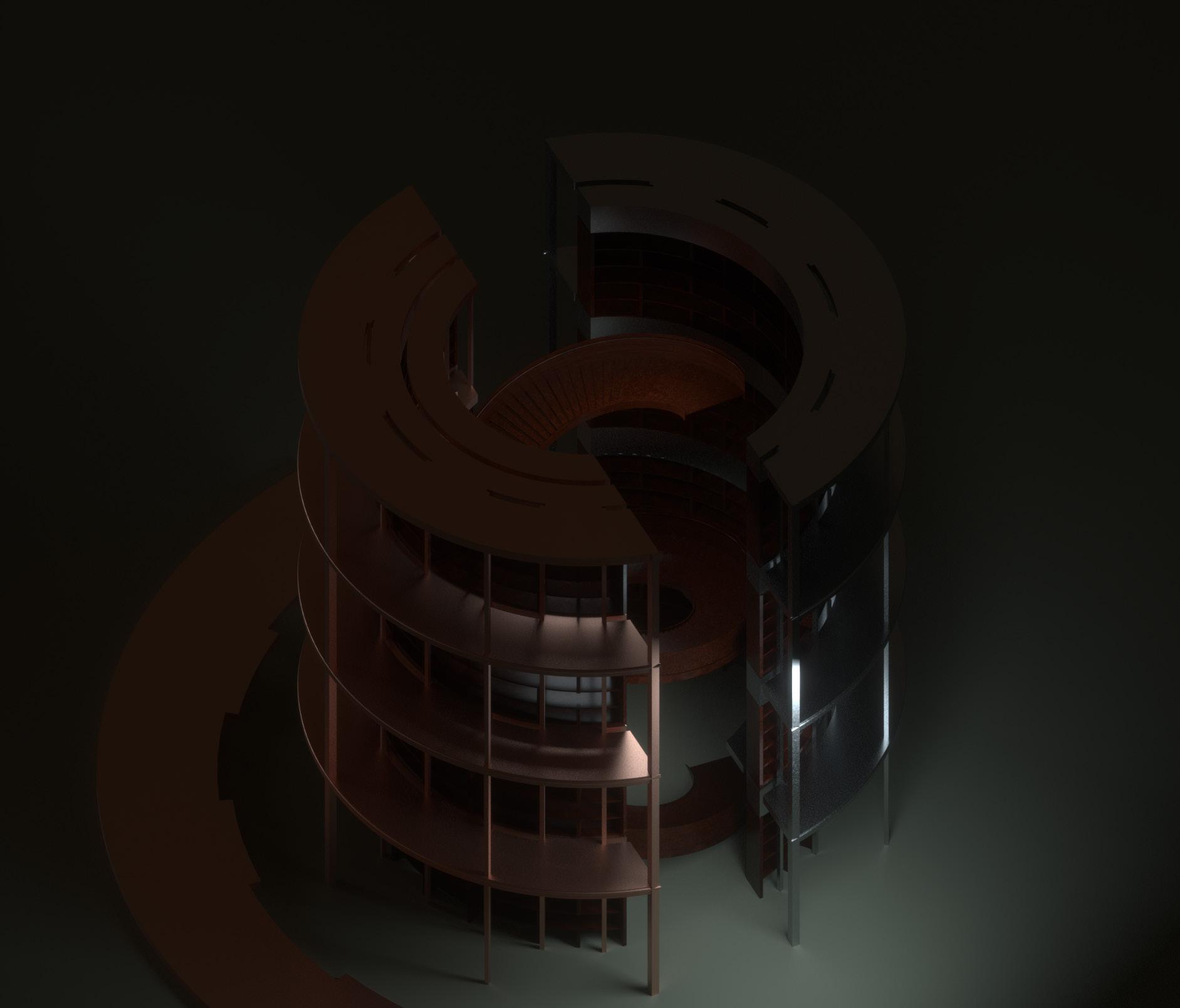
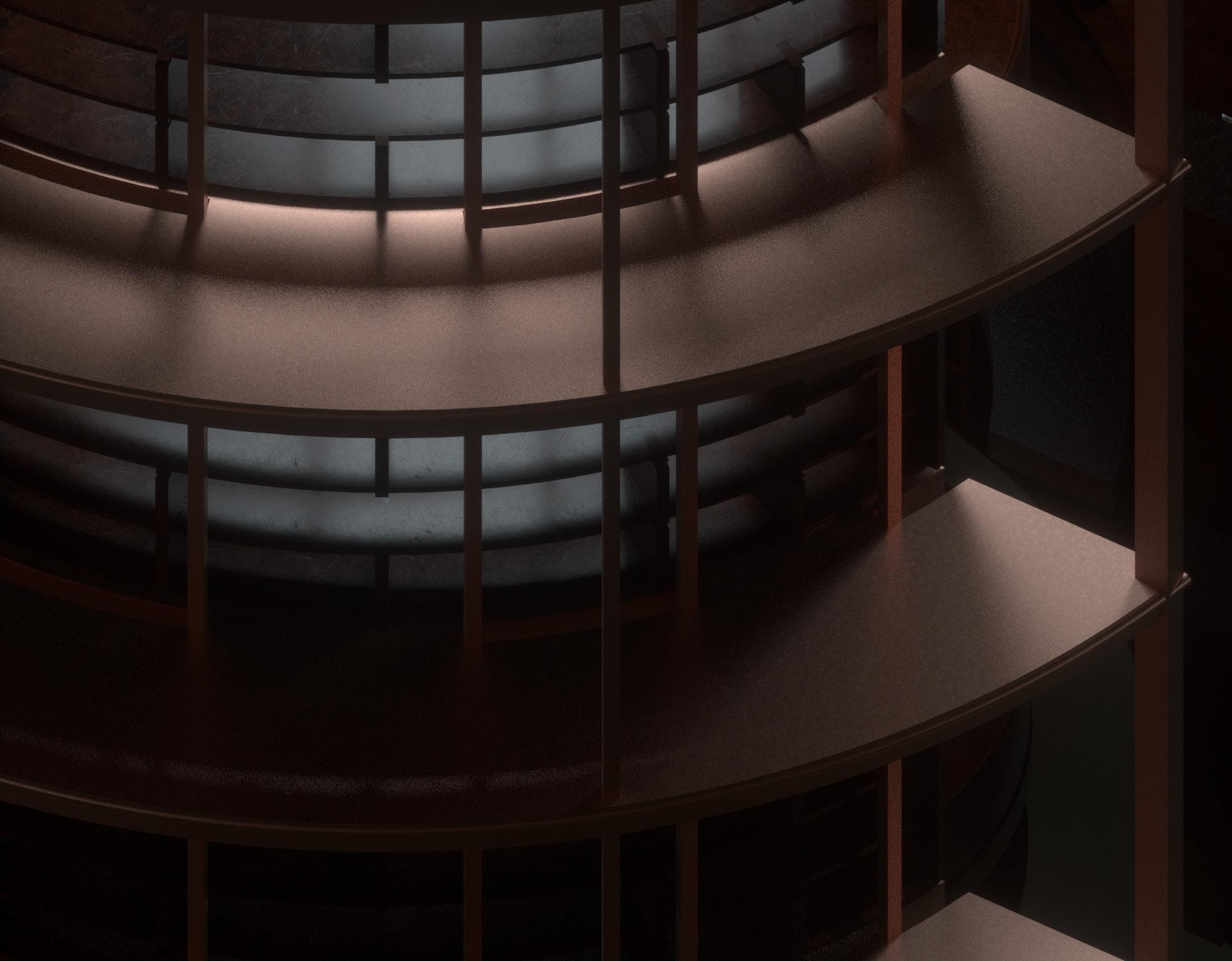
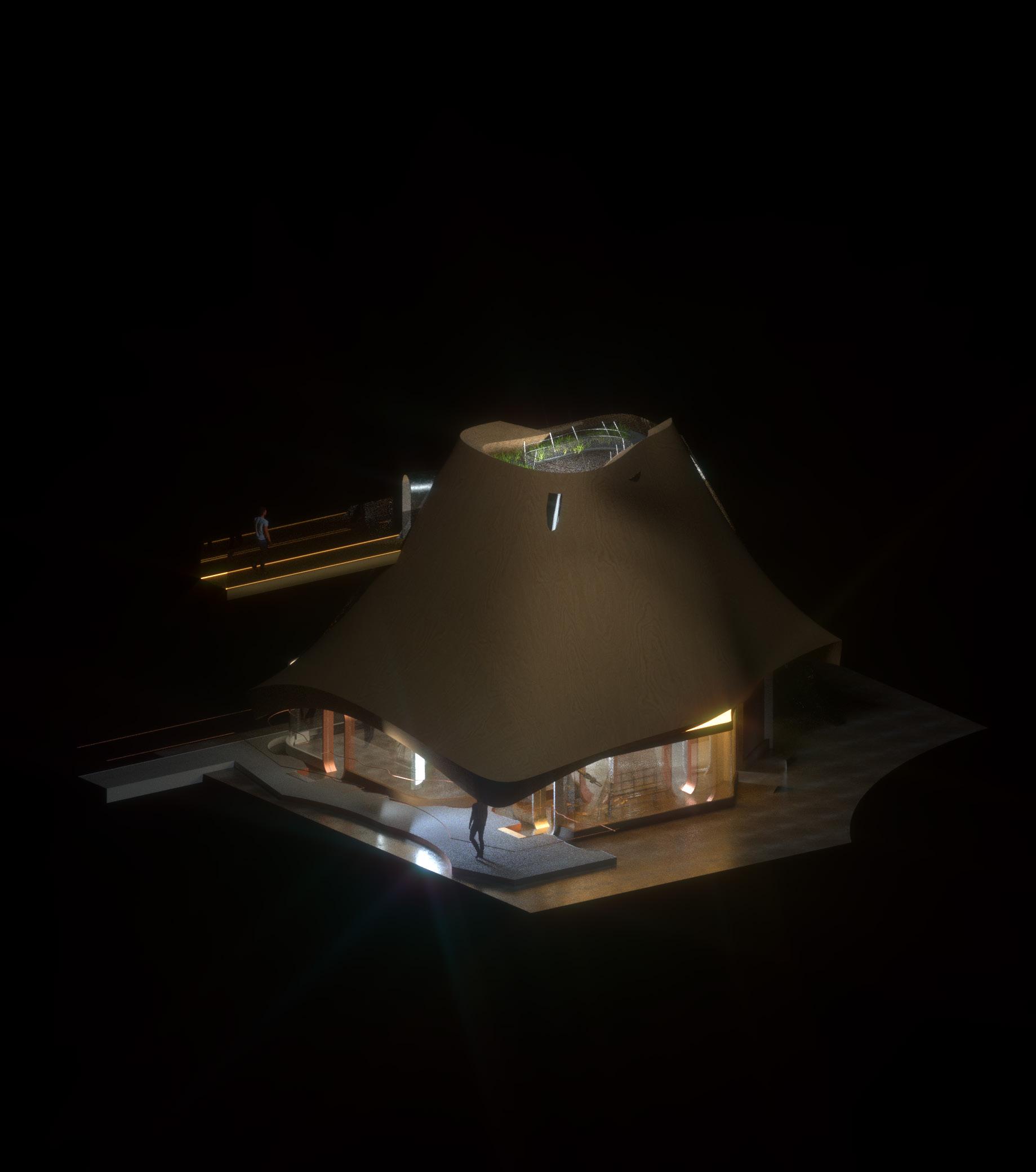
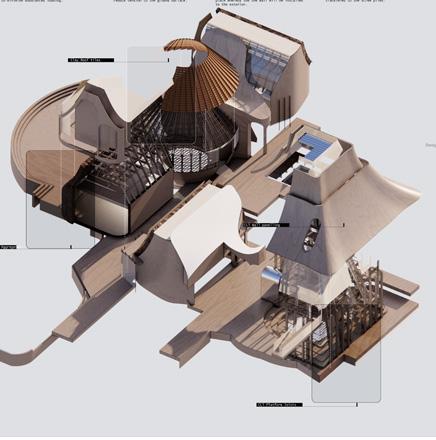
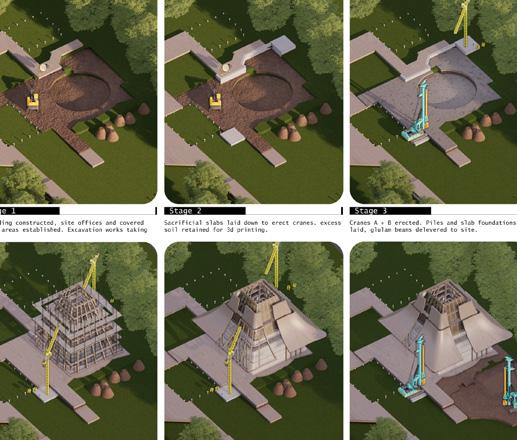
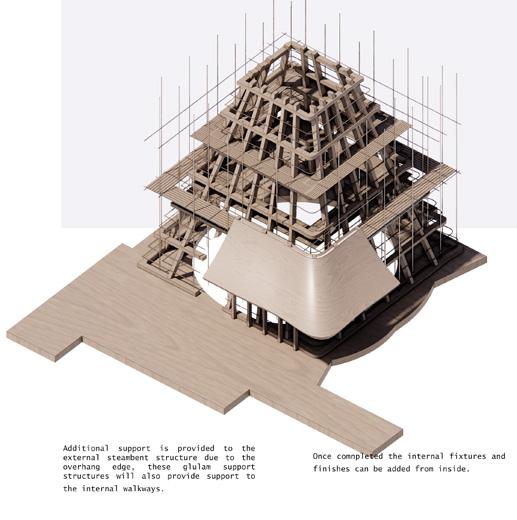
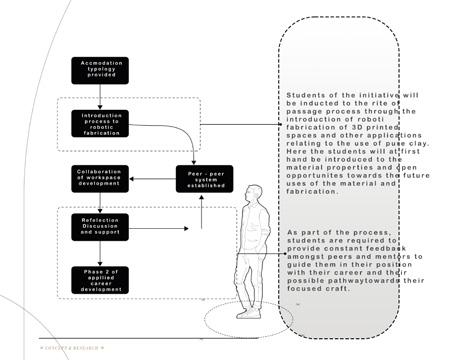
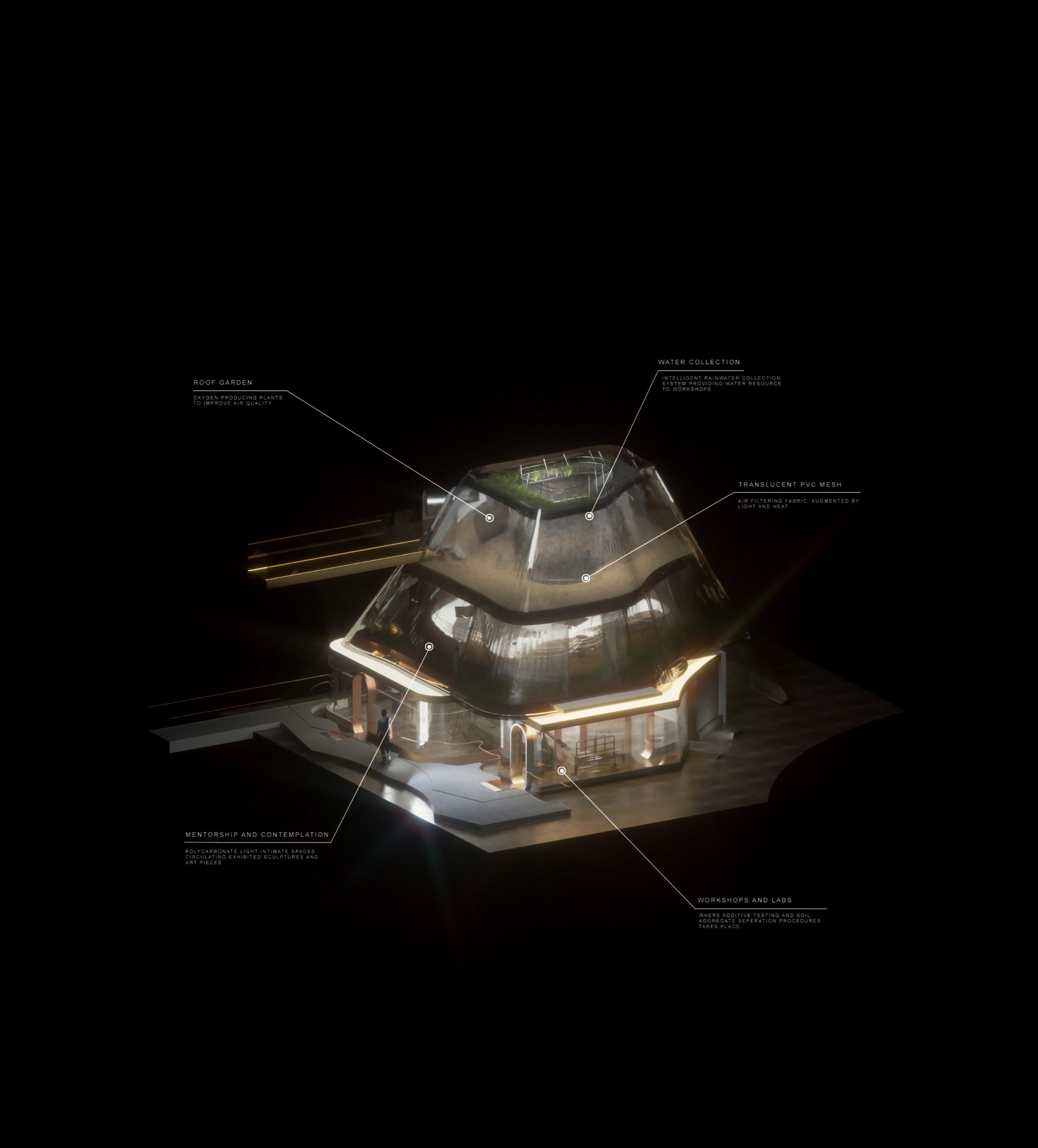
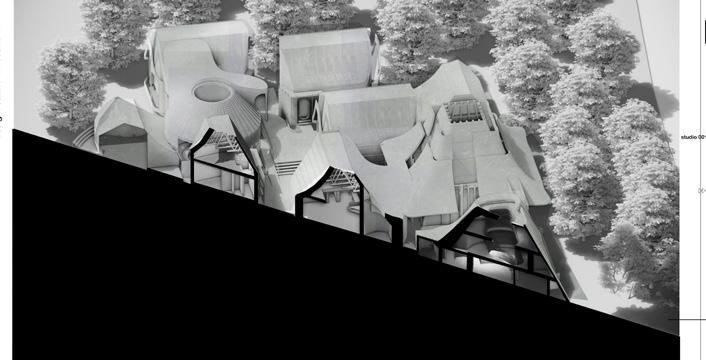
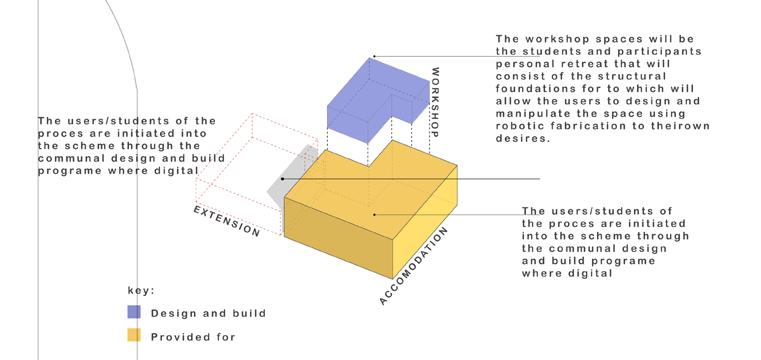
Images above are stills from an animation representing the design processes and spatial use of each floor within the reaerch faciity. With each floor acting as stages within a linear fabrication process whilst fusing with a rehabilitative measures to prepare individuals for new working environment


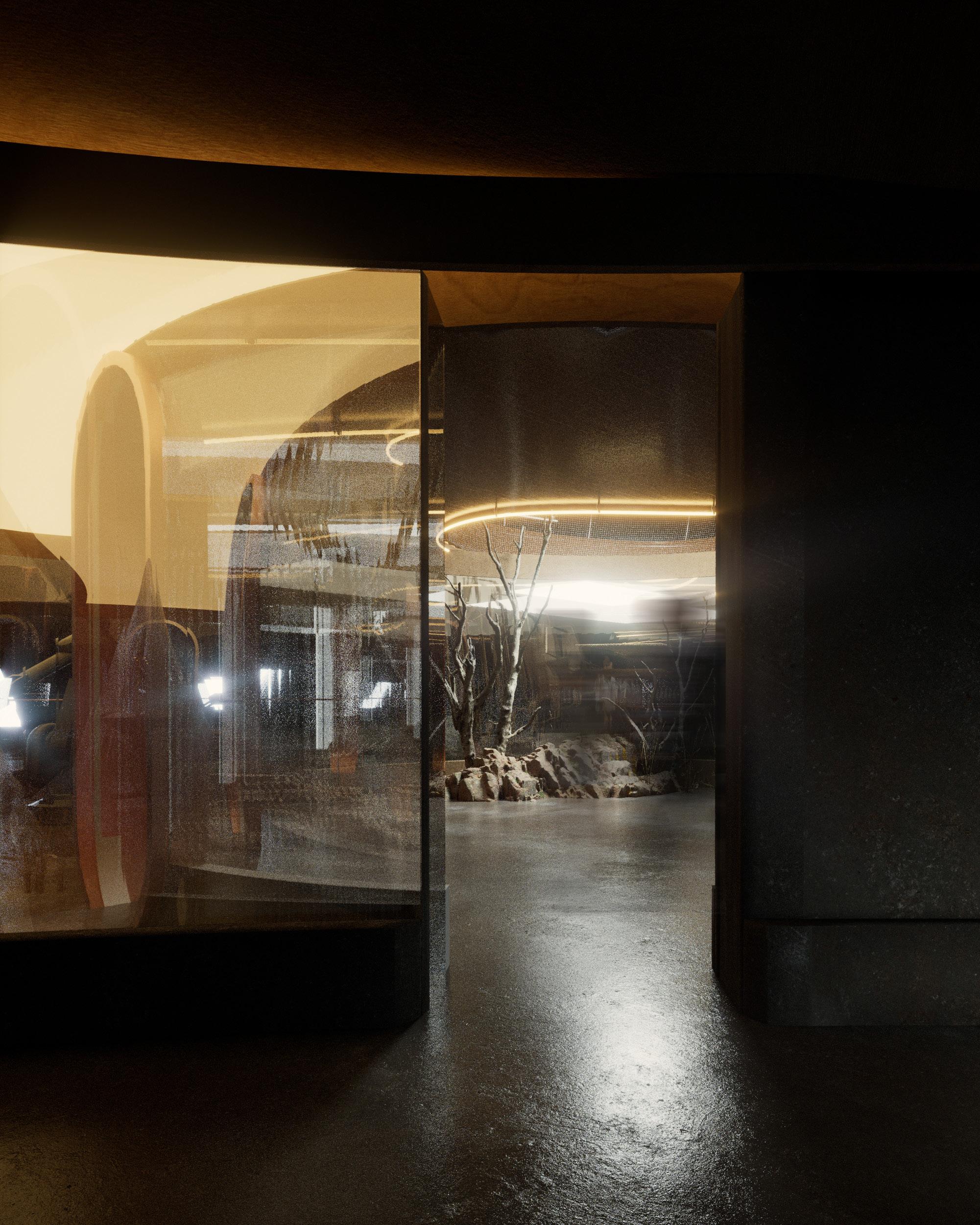


RITES OF PASSAGE - TRAINING FACILITY _02

A visual showcase of the 3D printing facility, inspired by Westworld, features labs that appear lifeless and emotionless, yet embody advanced technology, optimism, and control.
