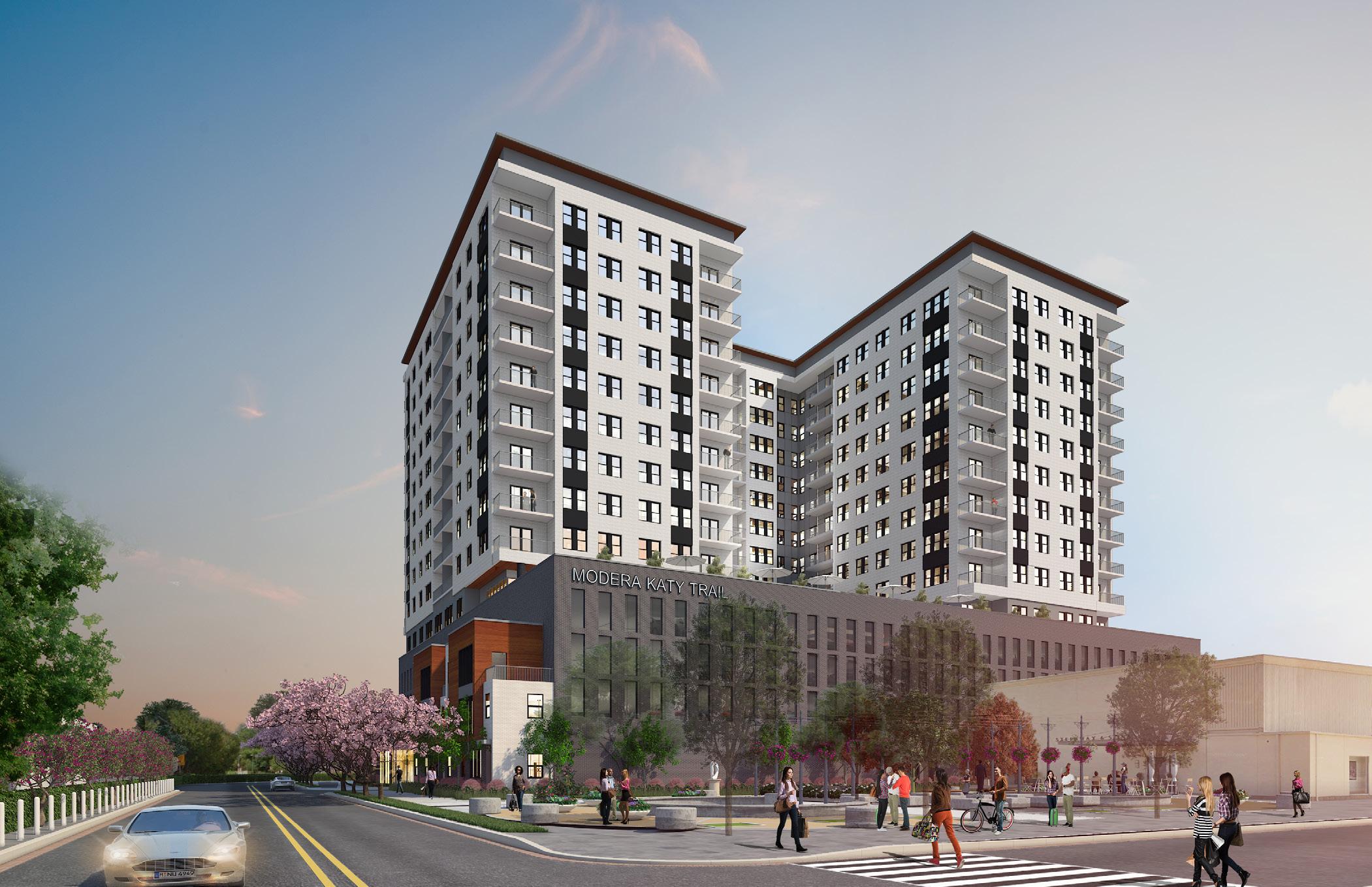
11 minute read
Projects
RECENT & UPCOMING
MODERA KATY TRAIL
DALLAS, TEXAS
• 14-story • 394,847 SF
At the terminus of the Katy Trail and McKinney Avenue, Modera Katy Trail is uniquely positioned to capture the energy of Uptown Dallas. Residents will have unique opportunities to experience the best that Dallas has to offer in dining, shopping, and recreation. Those opportunities will begin at the very doorstep of the project, where the leasing lobby will connect to the trail with a hospitable front porch. Pets aren’t just welcome, they are privileged residents. They have their own spa, recreation area and a dedicated lounge for their owners to socialize. The elevated amenity deck will provide opportunities for exercise, entertainment, working at your own pace, enjoying the weather and expansive views of Highland Park, Uptown and Downtown Dallas. The design will reflect the contemporary sensibility of young professionals seeking to engage with the culture of Dallas. Clean, minimal detailing, subdued colors, and a material palette that focuses on variations of texture create a relaxed and uncluttered environment. Amenities will provide a spa-like environment that is luxurious, harmonious, and re-energizing.
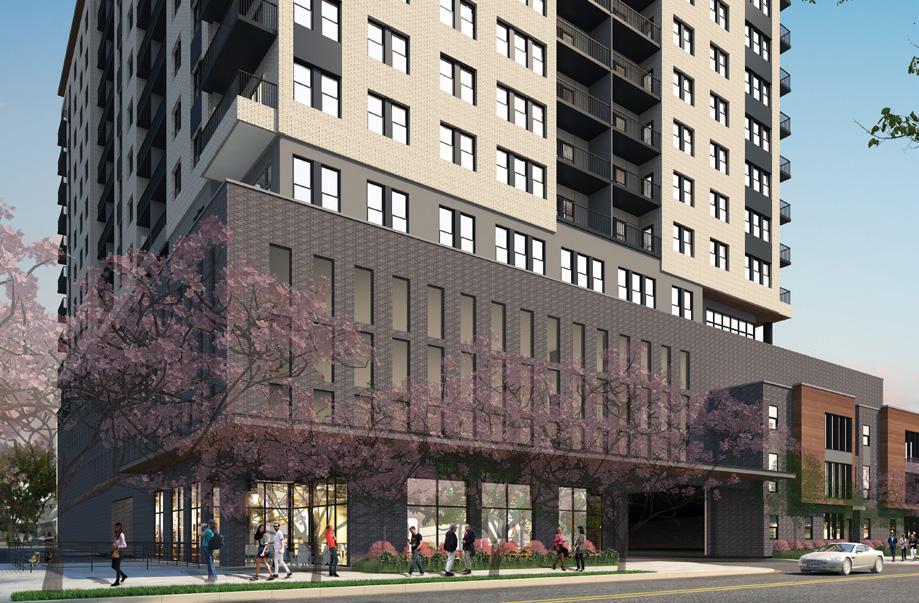
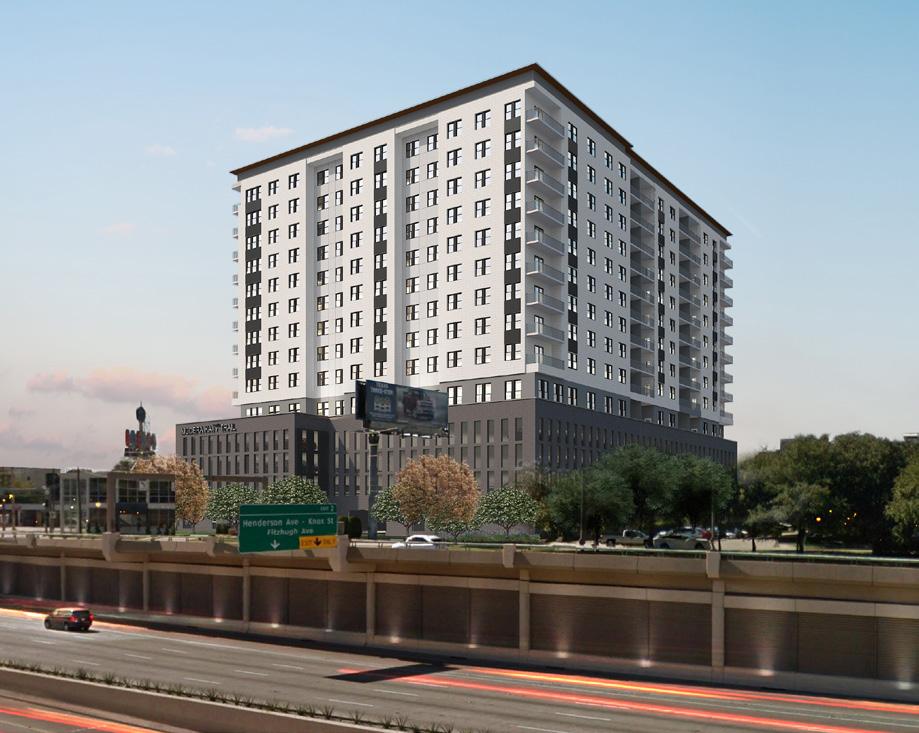
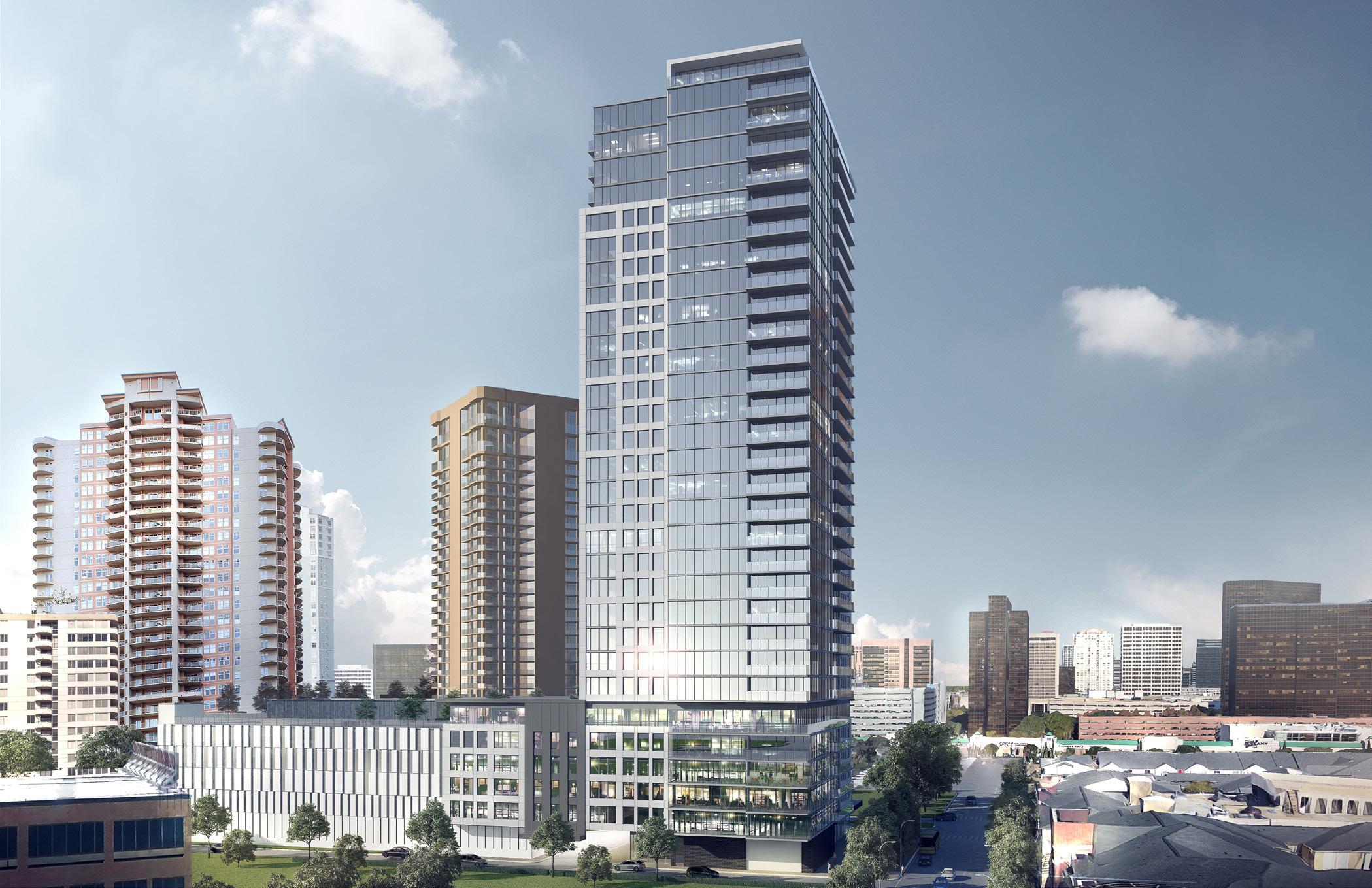
BRISTOL COVE
HOUSTON, TEXAS
• 16-story • 280 units
Bristol Cove positions a 31-story, residential building within Houston’s upscale Galleria District. Featuring 275 units, the exterior and interior components align with the District’s highend, luxurious clientele, appealing both in size, scale, and available amenities, in addition to being closely located to downtown Houston and surrounded by bustling retail areas, office towers, hotels, and private health clubs. Standing out amongst the surrounding buildings, Bristol Cove is ideally located next to a park shared with a neighboring condo tower, with Bristol Cover making a statement through its sleek exterior panelization, providing a luxurious look added to the district’s skyline.
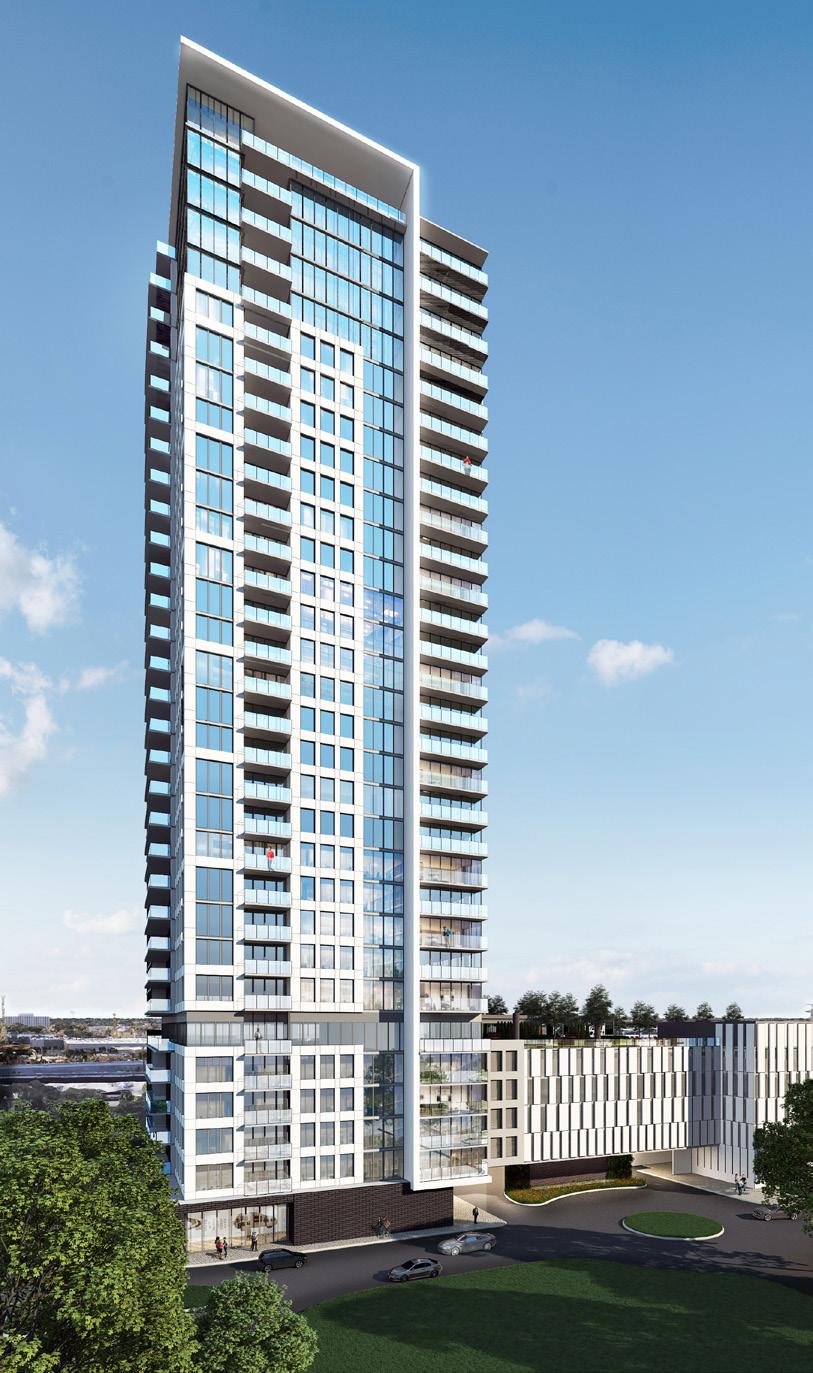
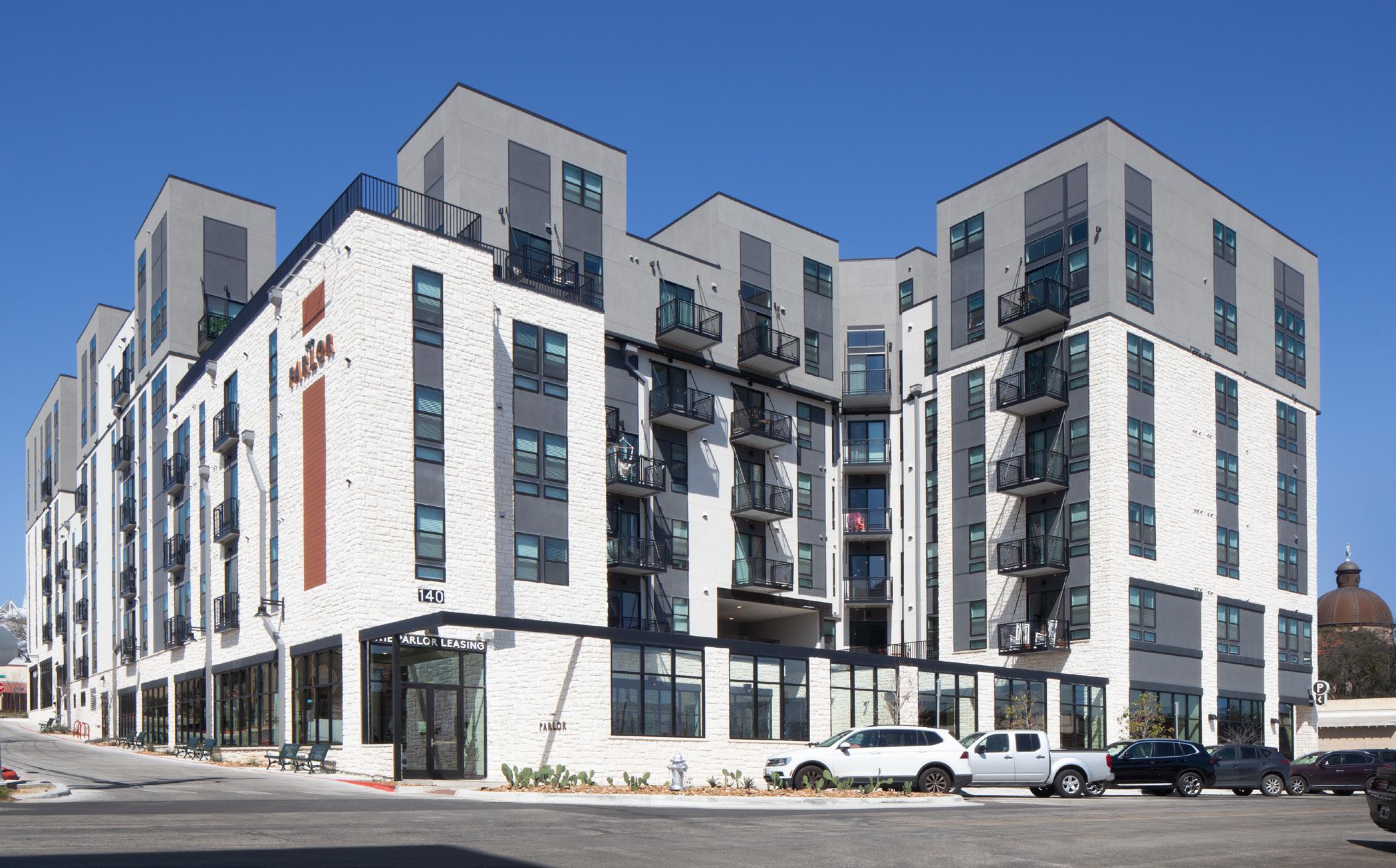
THE PARLOR
SAN MARCOS, TEXAS
• 5-story wood-frame structure with mezzanine • Adjacent 6-story precast parking garage • 171,966 sq. ft. - 74,440 sq. ft. of residential, 3,412 sq. ft. of retail, 1,304 sq. ft. of amenity, and 92,840 sq. ft. of garage
The Parlor is a vibrant student living community in the heart of downtown San Marcos, Texas. This luxury student housing community offers a variety of fully furnished 1-,2-, 3- and 4-bedroom unit plans. Residents are drawn to the modern aesthetic of the units featuring a light and bright color palette, quartz countertops, stainless appliances, and stylish furnishings. The common areas are designed for residents to achieve both social and academic success.
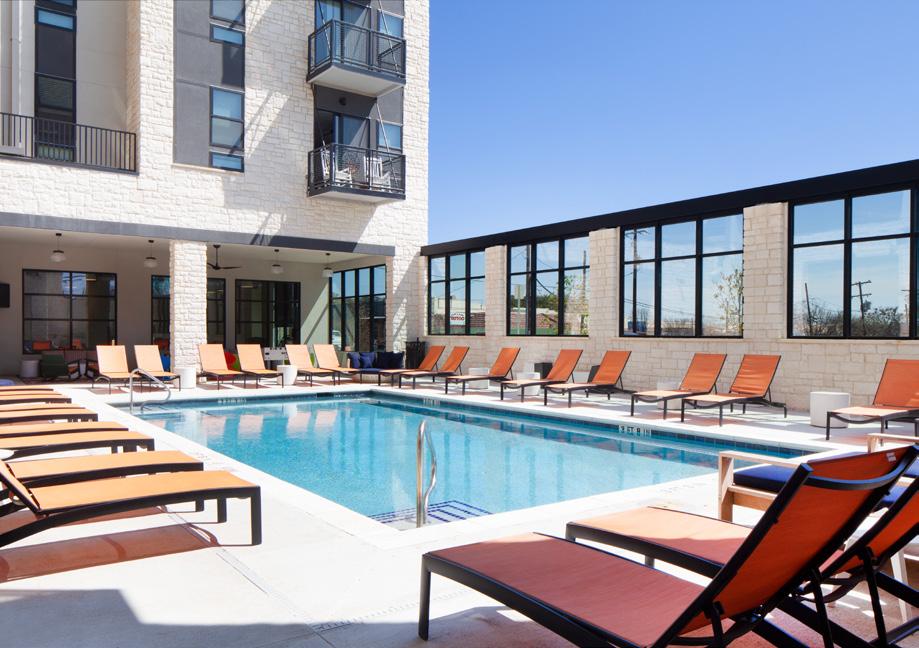
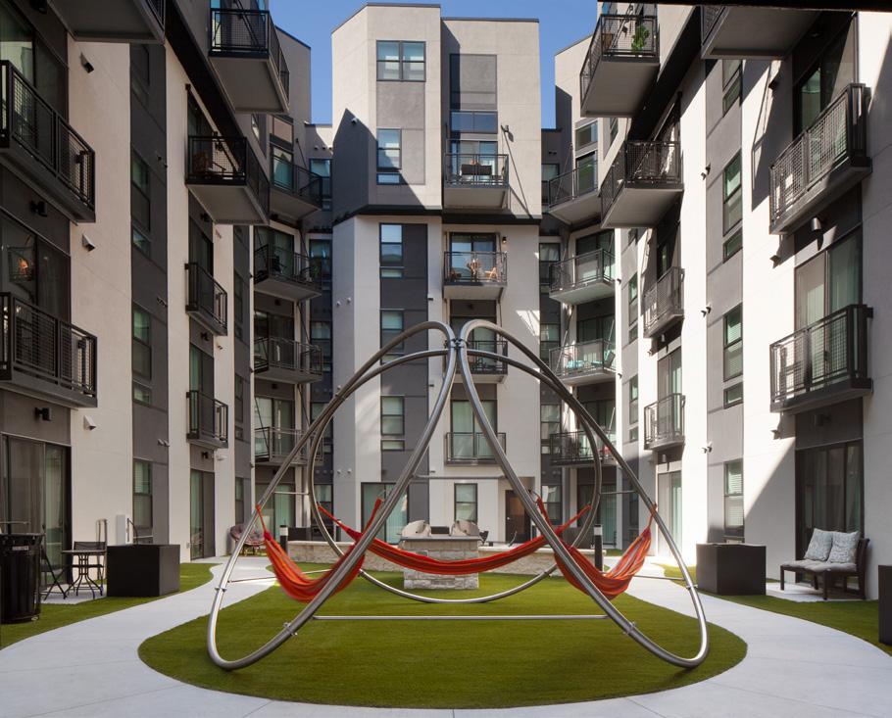
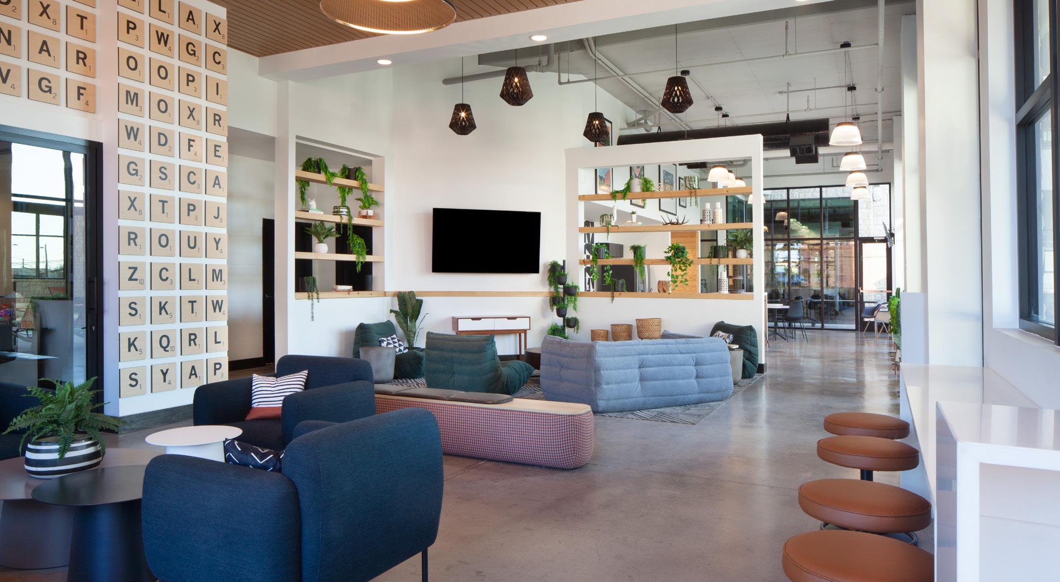

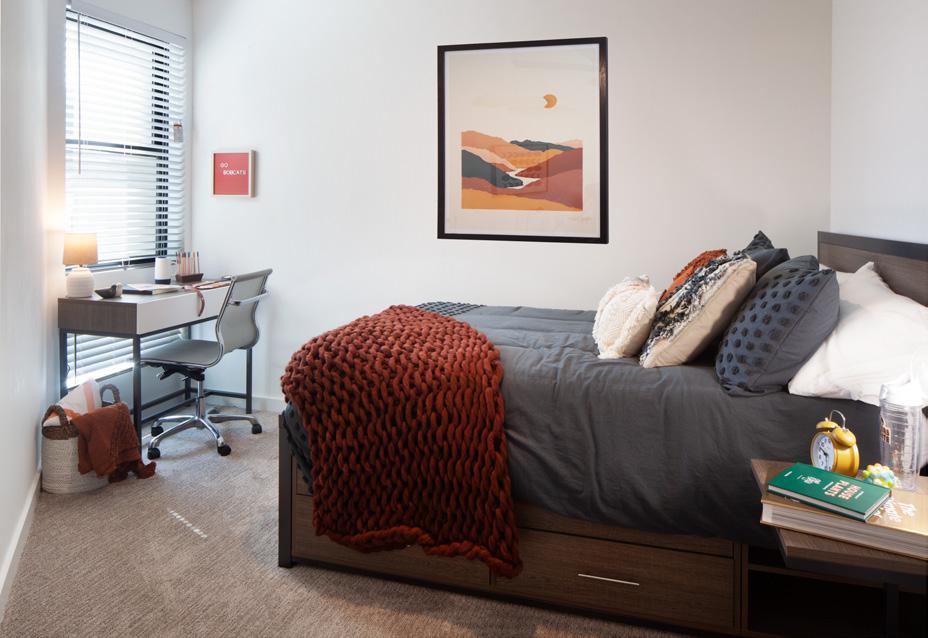
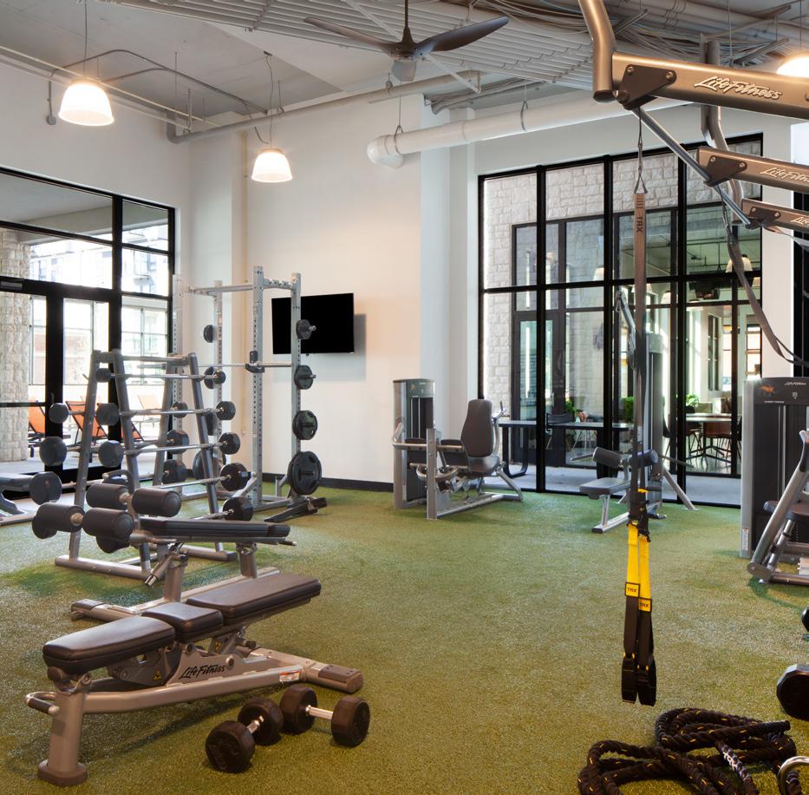
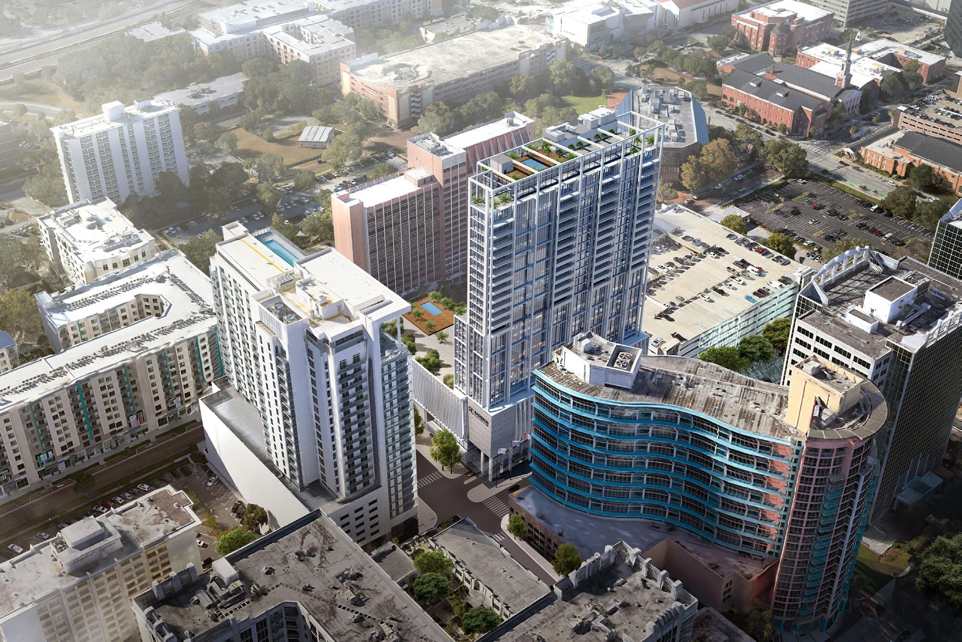
THE SUMMIT
ORLANDO, FLORIDA
The Summit – a 31-story tower located in the heart of downtown Orlando – is a modern take on the luxury way of life that combines condos, hotels, and retail spaces into one building. With views facing Lake Eola, The Summit will provide Orlando with upscale living and hotels – something the city has needed for several years. In keeping a very minimalistic design approach, The Summit will expose its concrete columns as frames, while the parking garage will have clean vertical lines to bring movement and texture to the building. One of the most significant challenges in designing this building was merging a 6-story parking garage, a 10-story hotel, and a 15-story residential area with retail and restaurant spaces into one structure – all while ensuring there is a clear distinction between guests and residents.
In delivering this project, the client desired to partner with local artist, Robert Catasus, to bring the building to life with abstract murals and colorful creations. The Summit will meet expectations by providing a much-needed luxurious lifestyle option for Floridians, and visitors from around the world.
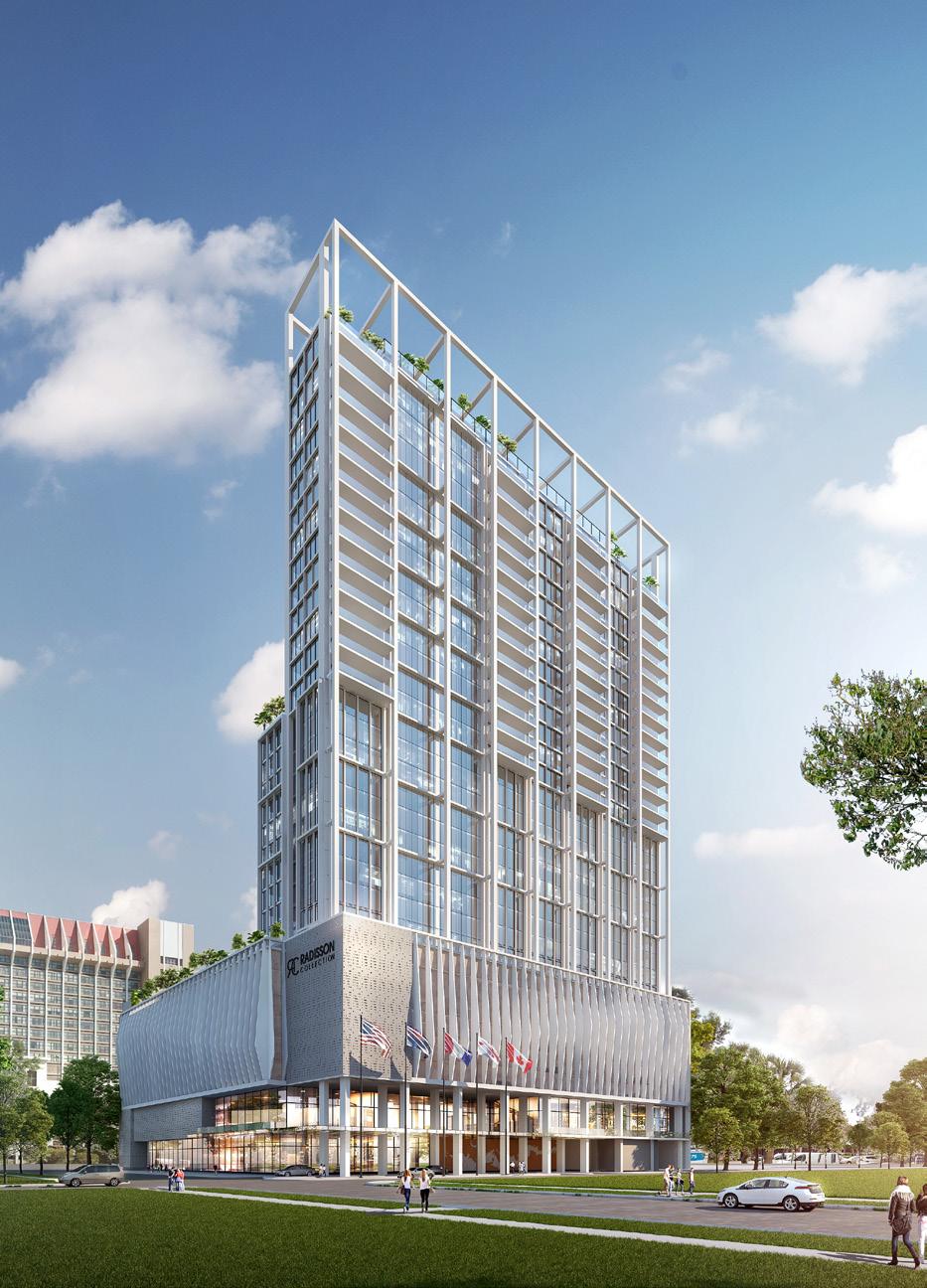
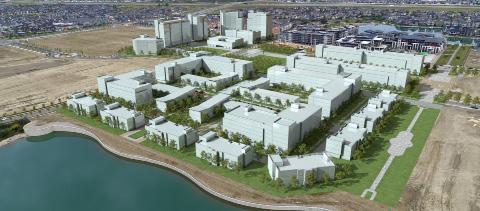
WESTMAN VILLAGE MASTERPLAN
CALGARY, ALBERTA
• 1,600 Units • 145,000 SF of retail • 15 acres of park area • 30 acres
On the southern end of Calgary, Alberta positioned adjacent to Mahogany Lake and the Mahogany neighborhood, will be a mixed-use development supporting retail, live/workspaces, and residential spaces, complemented by active green space and art pavilions in establishing a new node outside the city core. Intended to spur future development in the area, Westman Village on Mahogany Lake features 1,600 residential units, 145,000 SF of retail space, and over 15 acres of park and green space. As an area of growth, Westman Village connects to downtown Calgary through a ring road extension and will be a key hub within the area’s emerging light rail transit (LRT) system. In creating a diverse neighborhood, the massing of the Westman Village buildings will carve out symmetrical, Parisianstyle courtyards and allow ideal views through corridors, while ensuring daylight and shadows are appropriately balanced to ensure the corridors face the sunlight in Calgary’s colder climate. Community gardens and the development’s adjacency to the Mahogany lakes and trails system will further attract a diverse set of residents and users.
Currently in the first of a five-phase timeline, Westman Lake’s targeted completion date is 2029 with the final phase aligning with the end of construction of the LRT station.
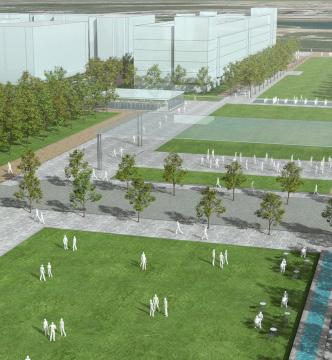
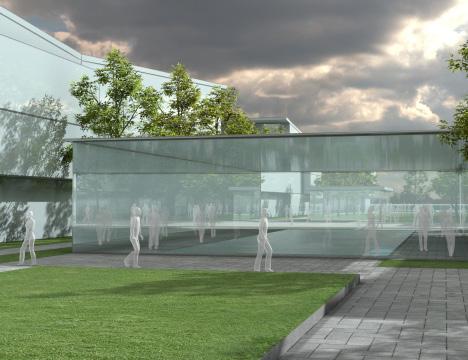
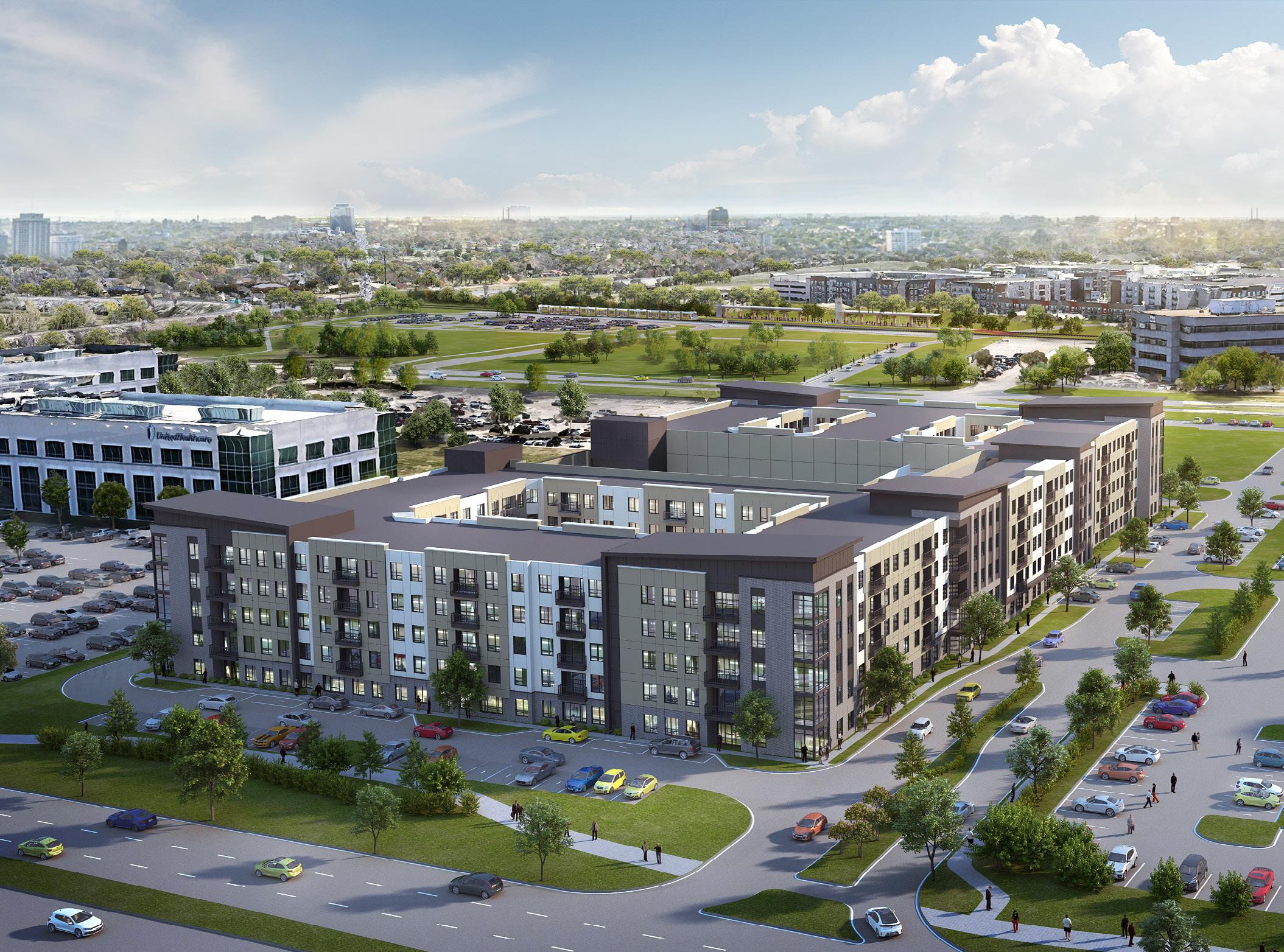
UNIVERSITY OF TEXAS AT DALLAS, WATERVIEW PKWY
RICHARDSON, TEXAS
• 5-story • 480,000 SF • 247 units
The site comprises three parcels of approximately 6.72 acres located at 1323 W President George Bush Highway in Richardson, Texas. The site is to be developed one phase for a total of 247 units/800 beds in a single 5-story flat-roofed structures of approximately 480,000 SF of building area. The building includes a pre-cast parking structure, ground floor lobby, leasing, amenity spaces and residential space, and four additional stories residences. Amenities include Lobby, Fitness, Business Center, elevated Amenity Deck/Clubroom, and Management space. Outdoor amenities will include an outdoor courtyard space with amenities such as a swimming pool, outdoor patio, fire pit, grilling stations, bar, trellis, and landscaping.
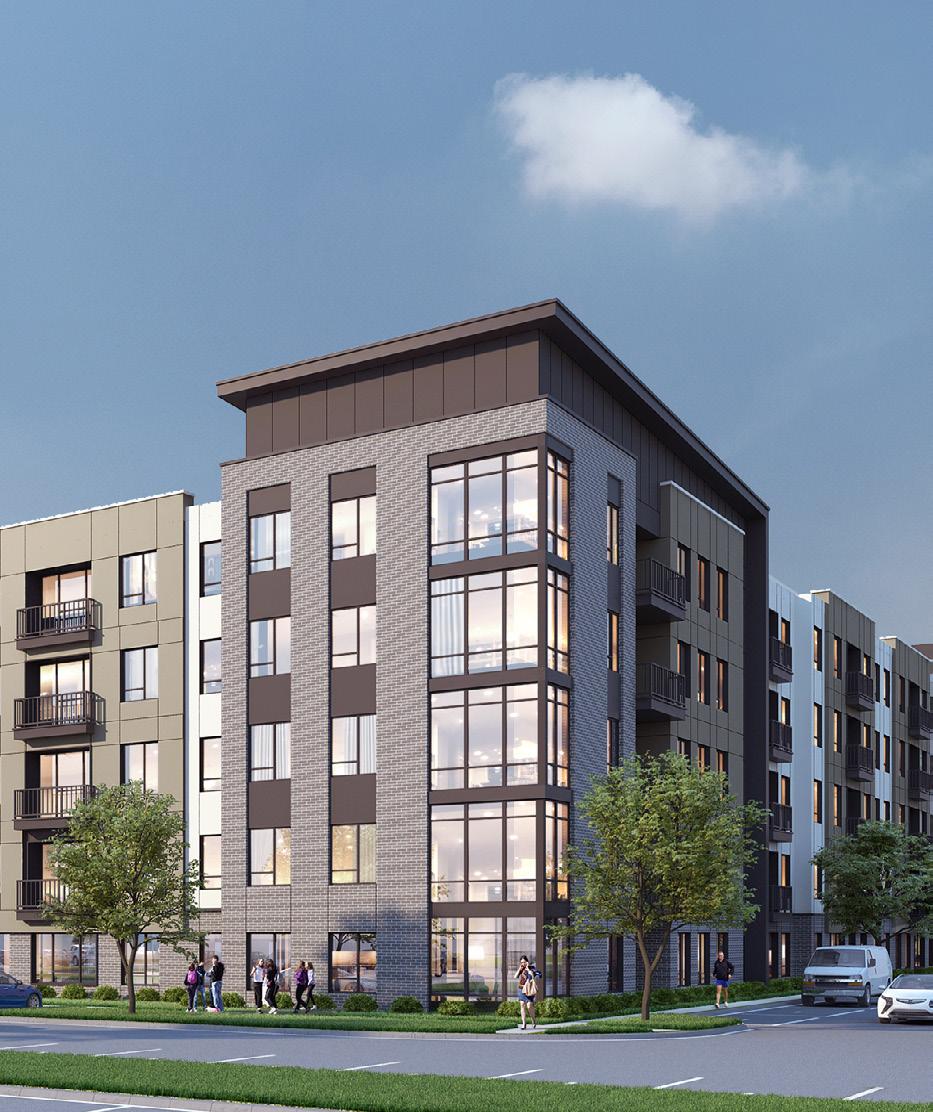
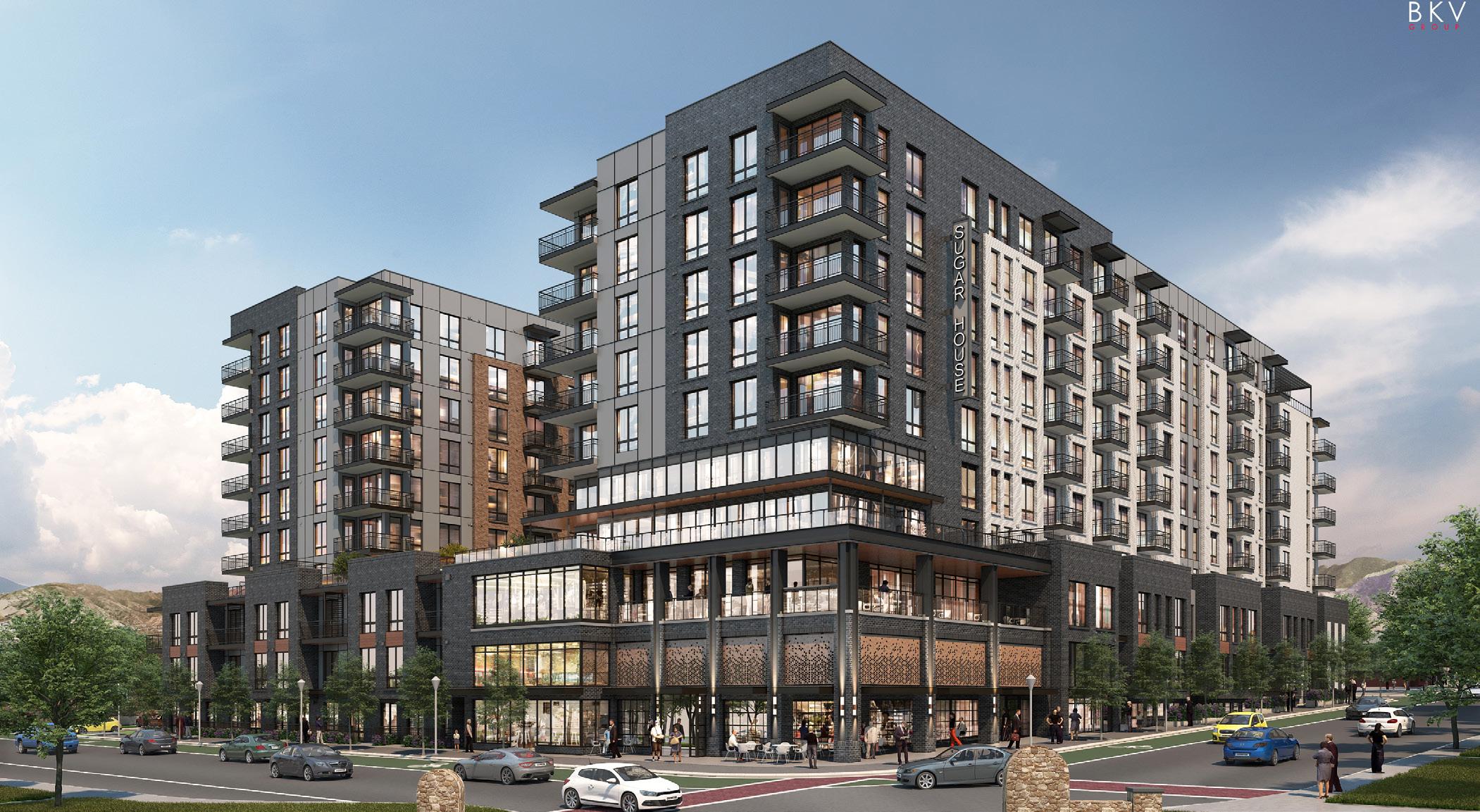
SUGAR HOUSE
SALT LAKE CITY, UTAH
• In Progress
The Sugar House project is a two-building development located in the heart of the Sugar House neighborhood outside of downtown Salt Lake City. The neighborhood has a rich and diverse history, and is named after the sugar beet mill-turned-paper factory-turned train repair hub that was once a prominent structure. Sugar House is ripe with historic inspiration, and this project takes its cues from the whimsical and exciting characteristics of this emerging community. As a heavily amenitized, market-rate development containing micro-units, Sugar House features a variety of uses including maker space, retail pop-ups, and potentially a partnership with a local bicycle shop. While not zoned for commercial use, these spaces will be embedded in the final project, with both buildings uniquely featuring co-working spaces where communal working zones are paired with living and recreation spaces, establishing an immersive co-living environment including a central kitchen space and bowling alley – the latter of which was one of the original uses of the property.
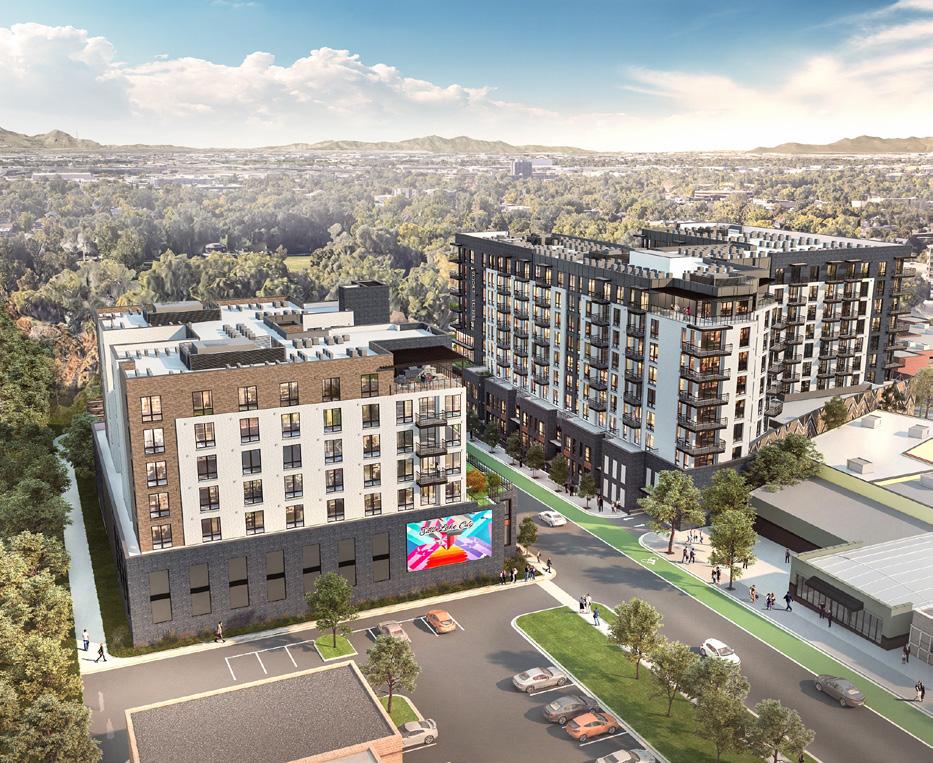
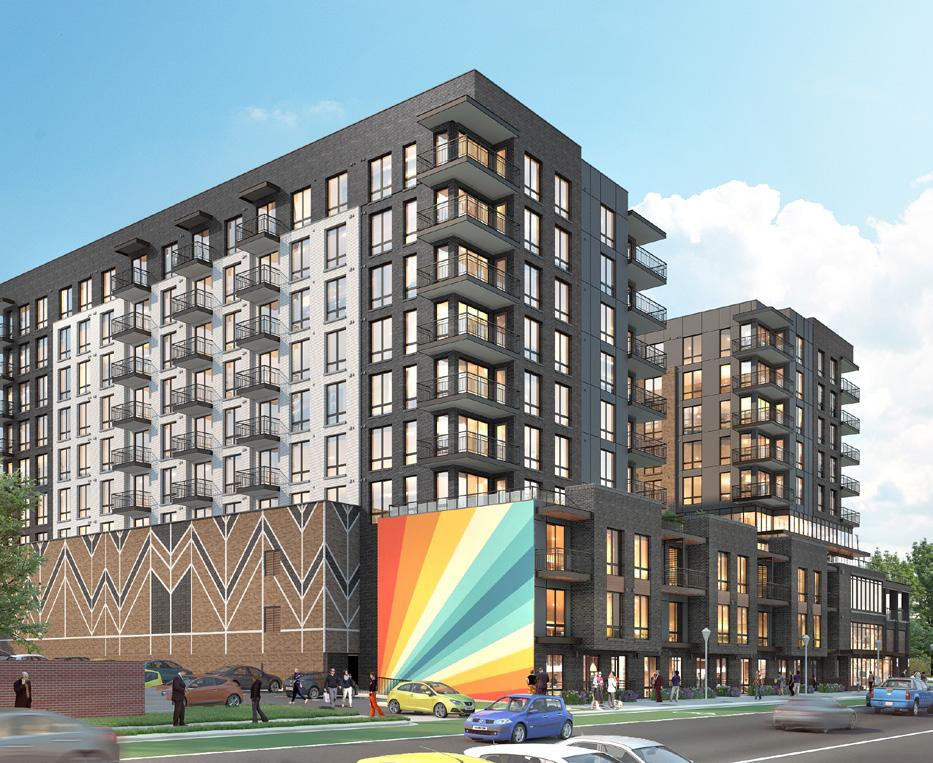
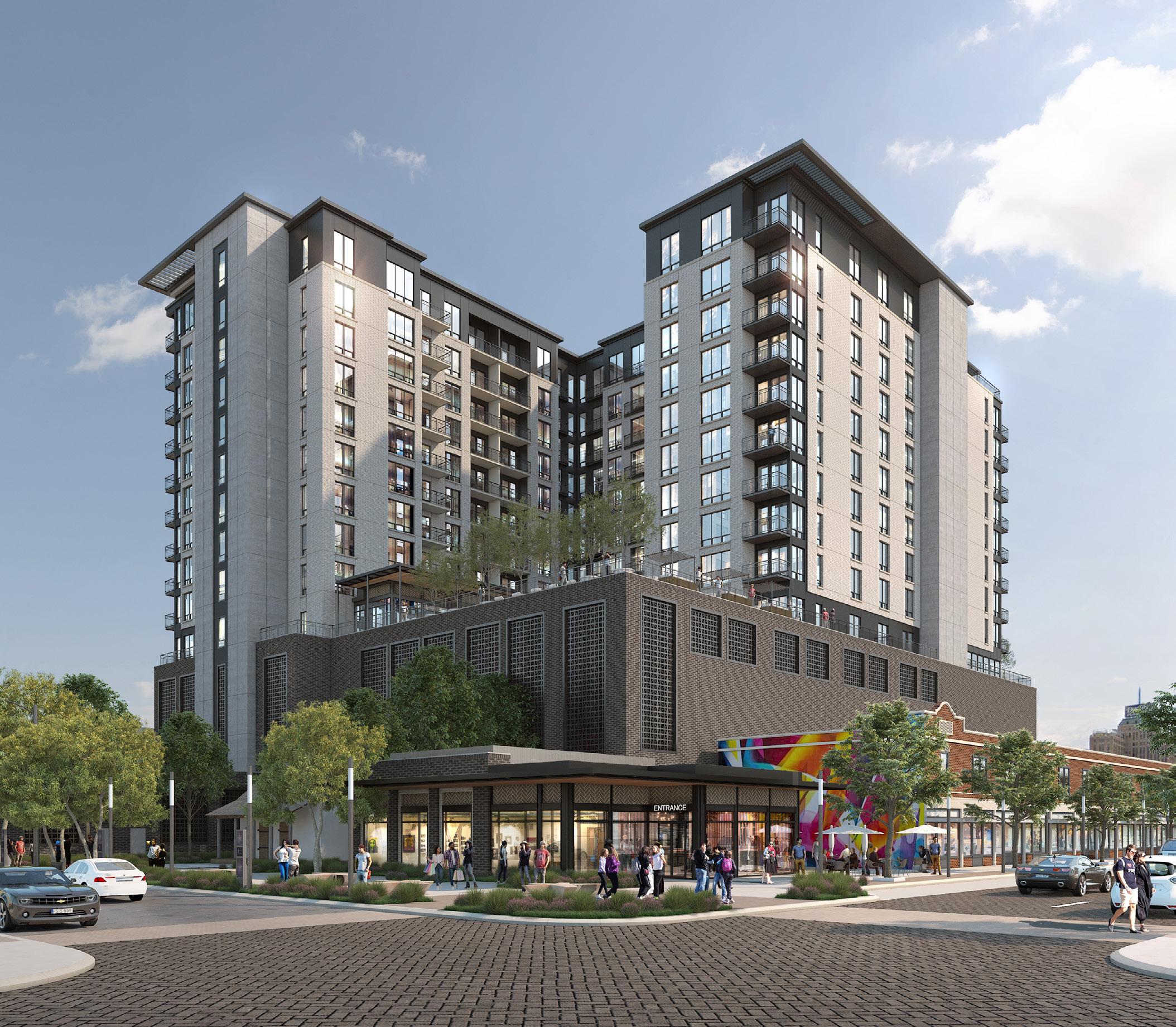
CONTINENTAL
SAN ANTONIO, TEXAS
• 12-story • 400,600 SF
The site is to be developed into a mixed-use community that provides a new residential building nestled withing the exiting fabric of 2 historical buildings. The new construction will consist of a 12 story CFS building that blends seamlessly with the Continental Hotel and Arana buildings, which will be renovated into commercial, office, and creative lofts. This development seeks to help enliven the San Pedro Creek redevelopment which borders on the east side and integrate the Zona Cultural District bounded on the other edges.
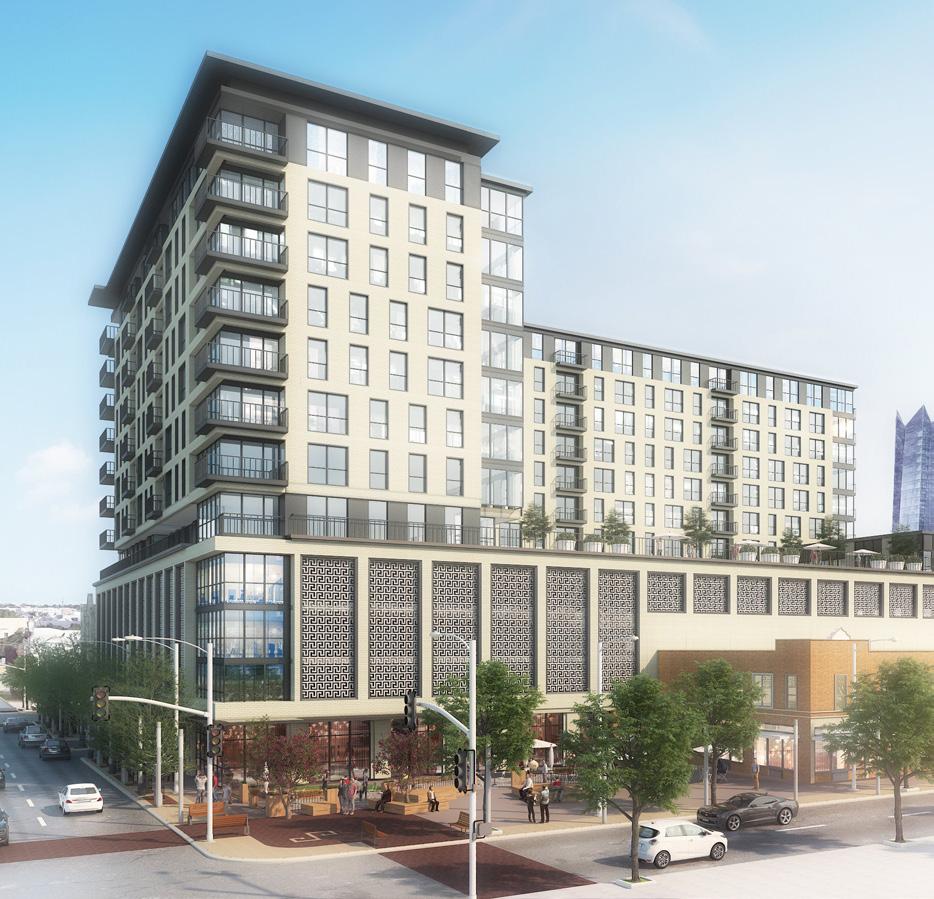
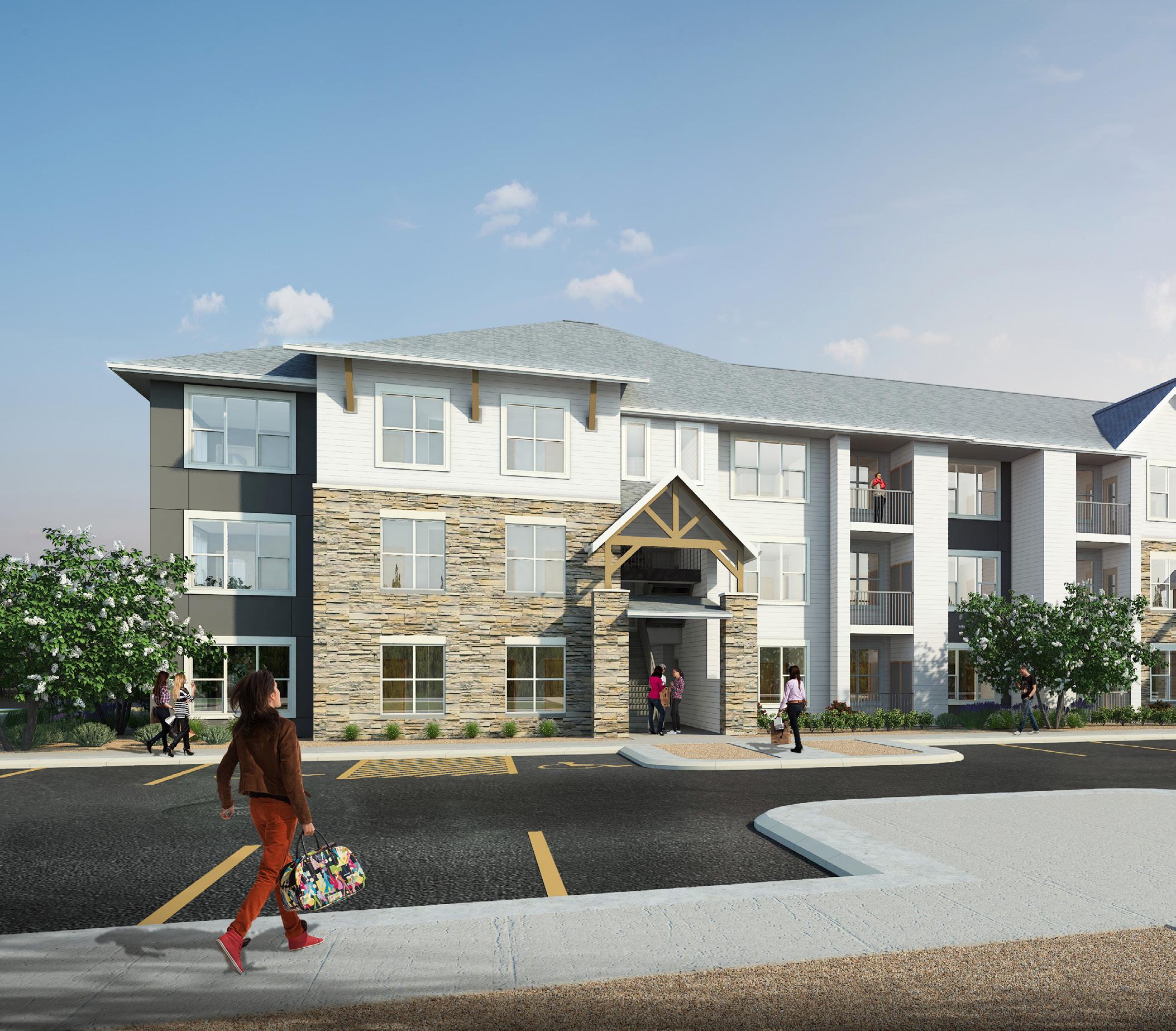
SCHARBAUER FLATS
MIDLAND, TEXAS
• 276-units • 3-story
Site area is approximately 27 acres. Affordable housing in (1011) 3-story structures. Wood-frame construction with surface parking Scharbauer Flats proposed in Midland, TX will offer 276-unit affordable apartment housing. The housing project is targeted to families earning 60% of the area median income or less. The project amenity spaces will include a Lobby, Clubroom, Fitness, Kids play room, Mail, and Facility Leasing/ Management space. Outdoor amenities will include a shared outdoor courtyard space with amenities such as grilling stations and a pool.
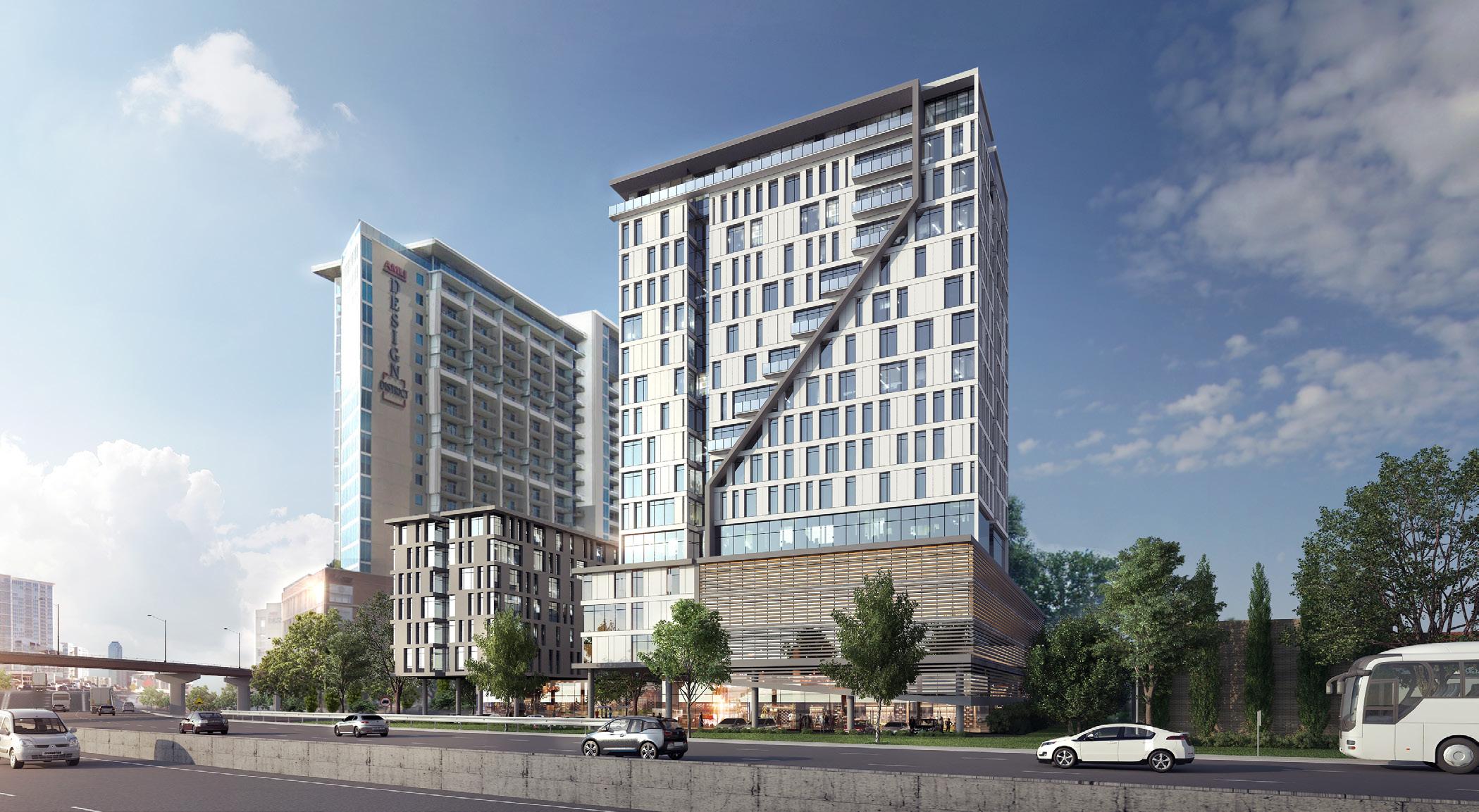
EDISON STREET
DALLAS, TEXAS
• 16-story • 10,000 SF
This is a two-phased project containing a 16-story residential building and a 16-story hotel building with 1 level of underground parking, and shared co-working space. A large plaza at-grade is wrapped with a 10,000 SF restaurant, apartment, and office lobby and leasing, as well as hotel lobby/bar and lounge. There is a connection to the Art Walk which connects to the rest of the Design District. Both buildings will be a modular construction type on the exterior and interior for cost effective measures and speed of construction. The residential building will contain a majority of micro units in the 400 SF range, with the top level of the residential portion having a 10,000 SF co-working space accessible by a hospitality-focused lounge off the plaza.
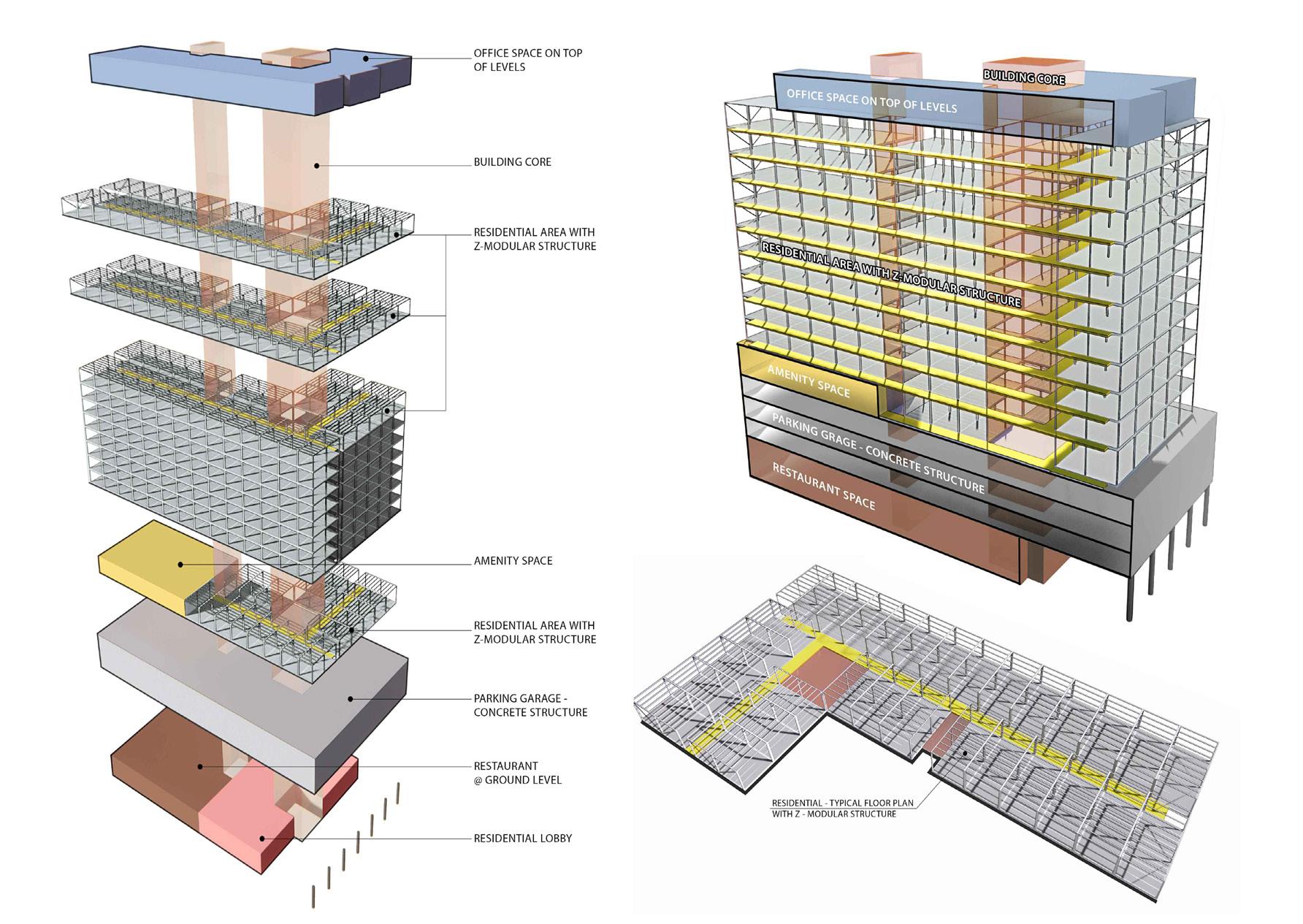
EDISON STREET MODULAR TOWER | DALLAS, TX
06.04.2019 |Z-MODULAR DIAGRAM STUDY - RESIDENTIAL BUILDING BKV GROUP | | |
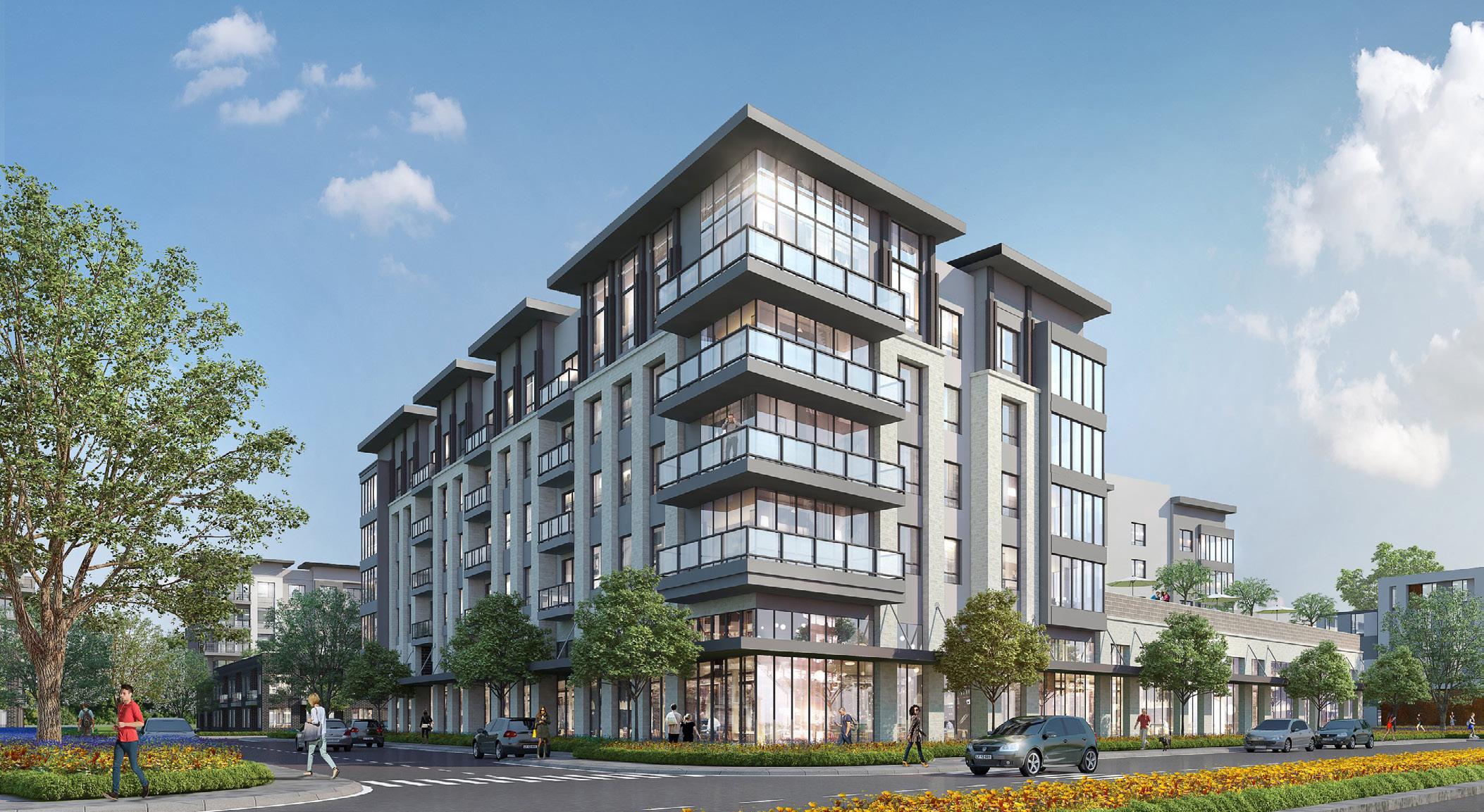
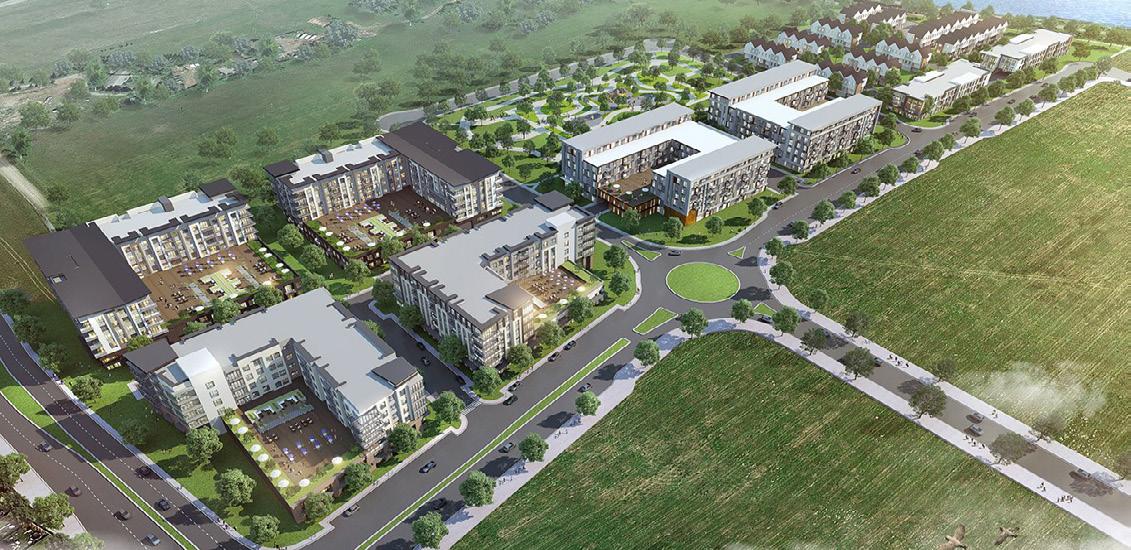
SILVERADO
CALGARY, ALBERTA
• 700-900-units • 22 acres
Mixed-use development with public and private street scape and open areas Silverado will be a phased development of a twenty-two acre site twelve miles south of downtown Calgary, Alberta. The mixed-use development will range from 700 to 900 new residential apartments. The first phase consists of two parcels totaling 3.88 acres featuring two 7-story apartment buildings including a level each of underground and ongrade parking. This phase is to include 286 apartment units, 250 covered parking stalls and an outdoor amenity deck located above the parking garage. There is a plan for a future CTrain station to be built directly east of the development that will be within walking distance.
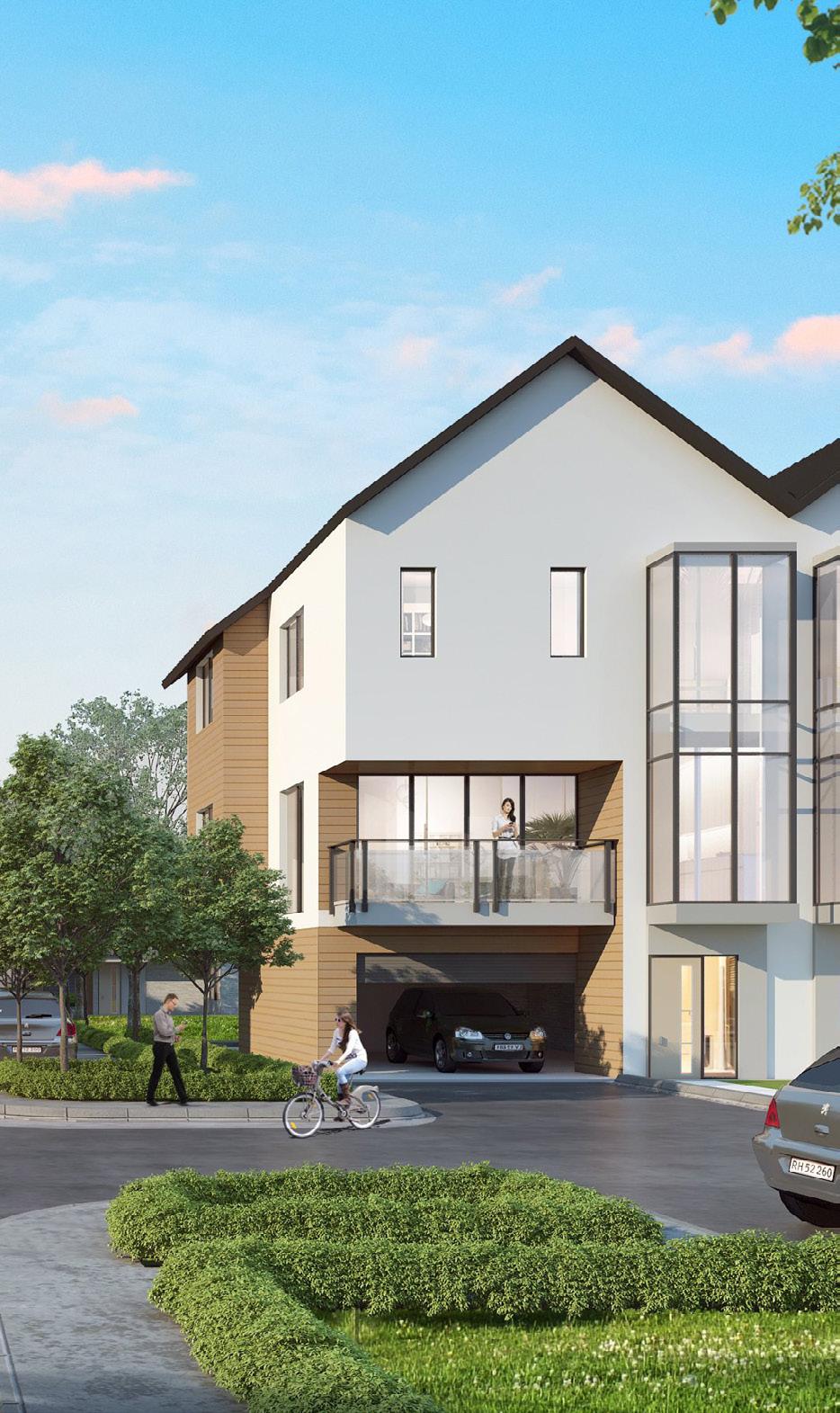
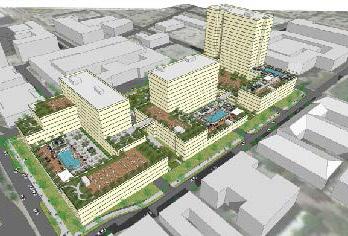
GABLES CITY PLACE
DALLAS, TEXAS
• 730 units • 102,388 SF
The project is a full-block redevelopment of one of the earliest multi-family developments in the rebirth of the West Village area of Uptown Dallas. The site is 2.35 acres along Cole Avenue, between Lemmon Avenue and Blackburn Street. It will be built in three phases of market-rate housing totaling about 730 units. Amenities will include a Lobby, Clubroom, Fitness, Business Center, Mail, potential Rooftop Amenity Deck/Clubroom, and Facility Leasing/Management space. Outdoor amenities will include a shared outdoor courtyard space with amenities such as outdoor patio, fire pit, grilling stations, bar, trellis, private walk-out patios and landscaping. A full list of amenities will be reviewed during the programming phase.
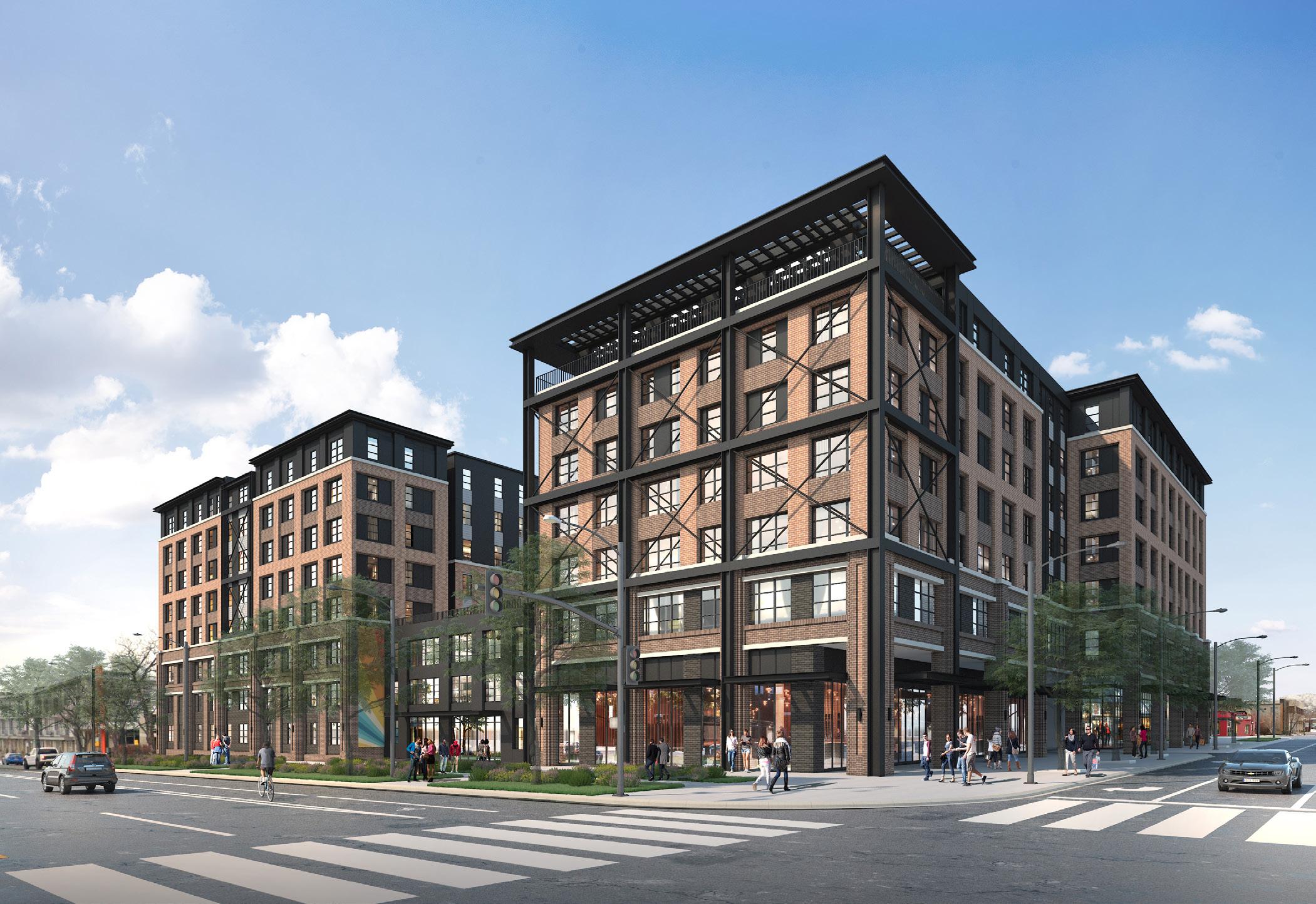
TROLLEY SQUARE
SALT LAKE CITY, UTAH
Trolley square is a off campus student housing project located in Salt Lake City, Utah. The 1.48 acre site is located between downtown Salt Lake City and the University of Utah campus. Trolley Square is a 7- and 8-story student living community with basement level parking connected to it. The project also includes approximately 3,000 SF of commercial space at ground level and houses 562 beds in 239 units with 336 parking spaces.
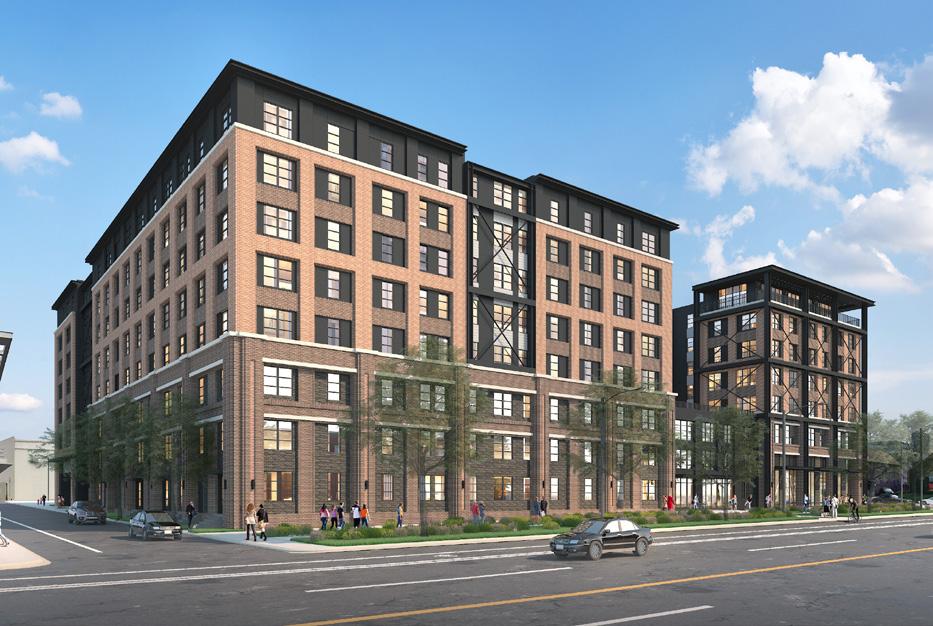
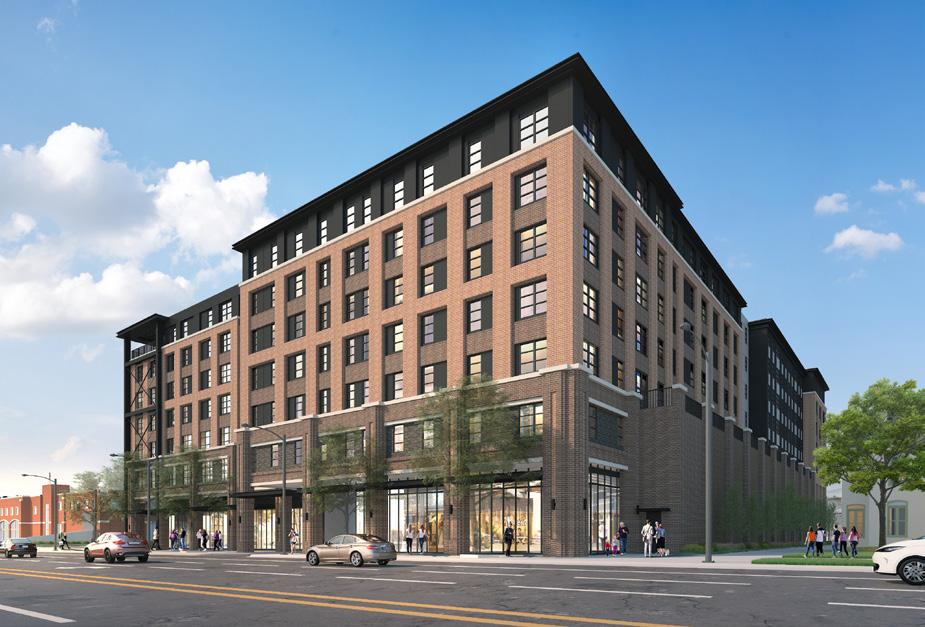
5
PRACTICE SITES
43
YEARS OF OPERATION
220+
EMPLOYEES BKV GROUP IS A HOLISTIC DESIGN FIRM PROVIDING ARCHITECTURE, ENGINEERING, INTERIOR DESIGN, LANDSCAPE ARCHITECTURE AND CONSTRUCTION ADMINISTRATION.
ENRICHING LIVES AND STRENGTHENING COMMUNITIES
CHICAGO
209 South LaSalle Street The Rookery, Suite 920 Chicago, IL 60604
P 312.279.0470 DALLAS
1412 Main Street Adolphus Tower, Suite 700 Dallas, TX 75202
P 469.405.1196 HANOI, VIETNAM
No 1 Dao Duy Anh Street Ocean Park Building, Suite 15, Room 1508 Phuong Mai Ward, Dong Da District Hanoi, Vietnam
P 469.405.1240 MINNEAPOLIS
222 North Second Street Long & Kees Building, Suite 101 Minneapolis, MN 55401
P 612.339.3752 WASHINGTON, DC
1054 31st Street NW Canal Square, Suite 410 Washington, DC 20007


