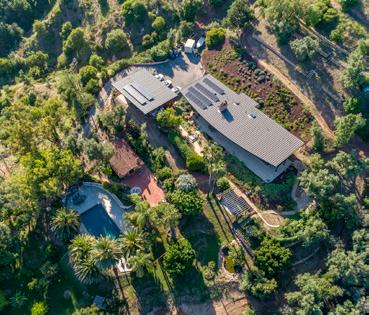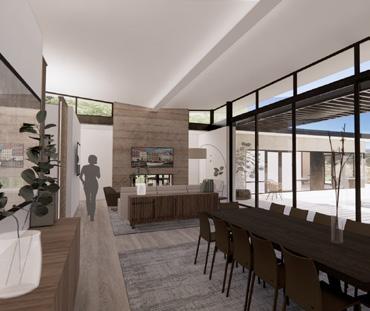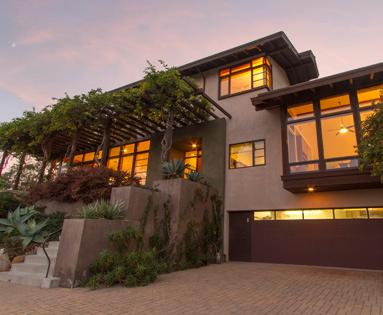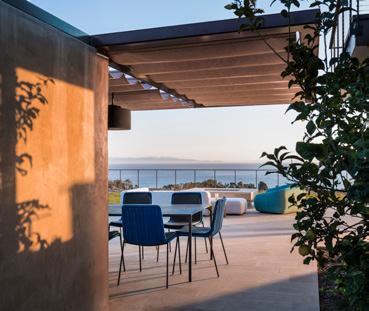places to live


places to live



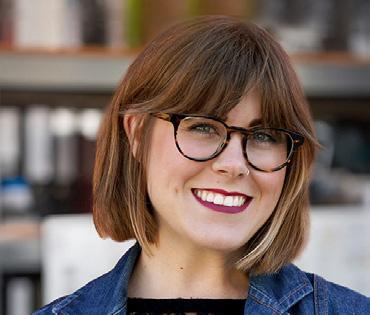
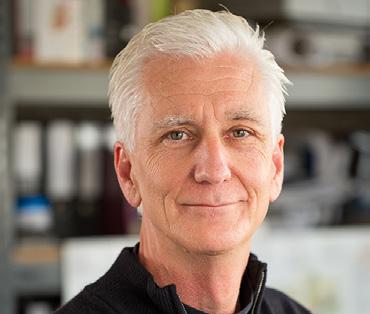
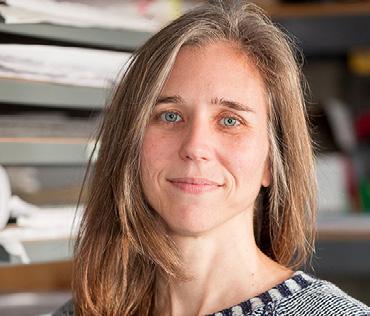
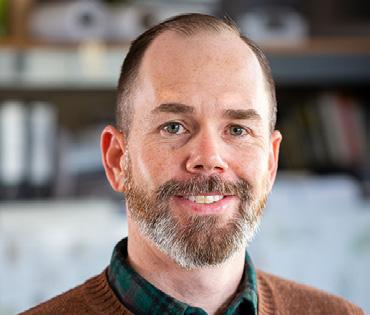
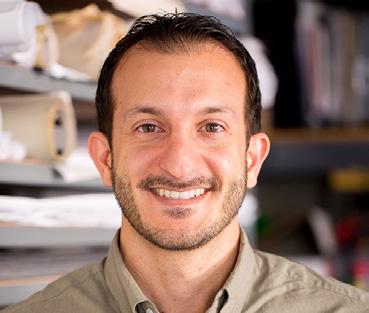
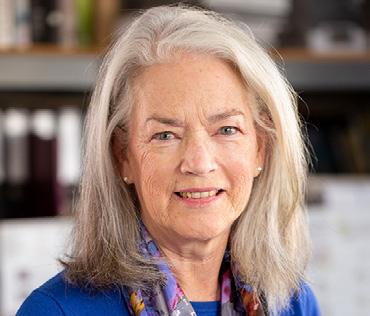
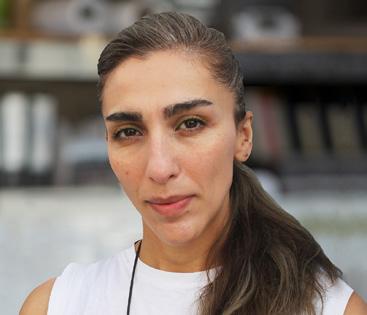
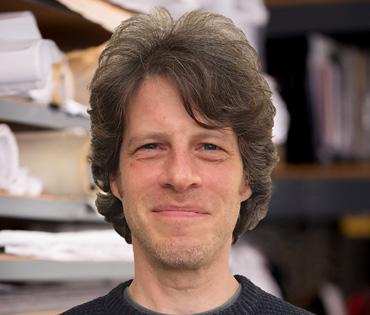
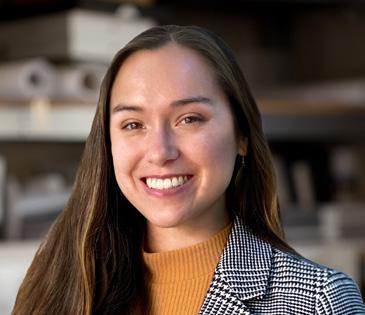
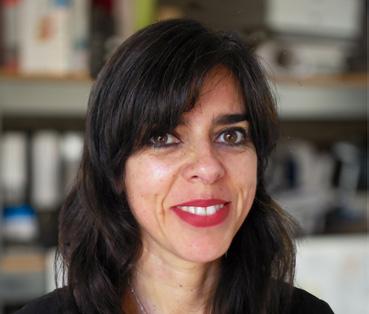
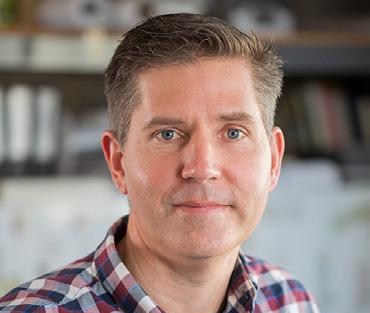


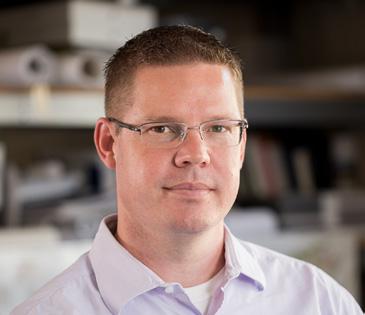
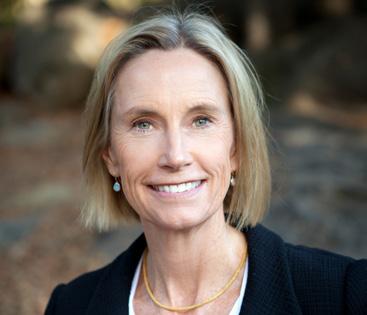
Blackbird Architects designs buildings and landscapes for living, learning, work and recreation. Based in Santa Barbara since 1995, we realize award-winning places of clarity and beauty, both regionally and beyond.
Our passionate team brings expertise from diverse countries, cultures and endeavors, leading us to unexpected and elegant solutions.

Our work hinges on collaboration between clients, architects, landscape architects, engineers, and artists.
We seek iconic, transformative, and sustainable design.
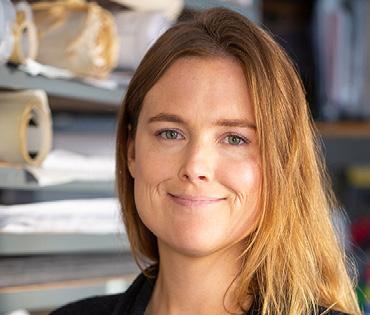


creating memorable places where people, communities and nature thrive.
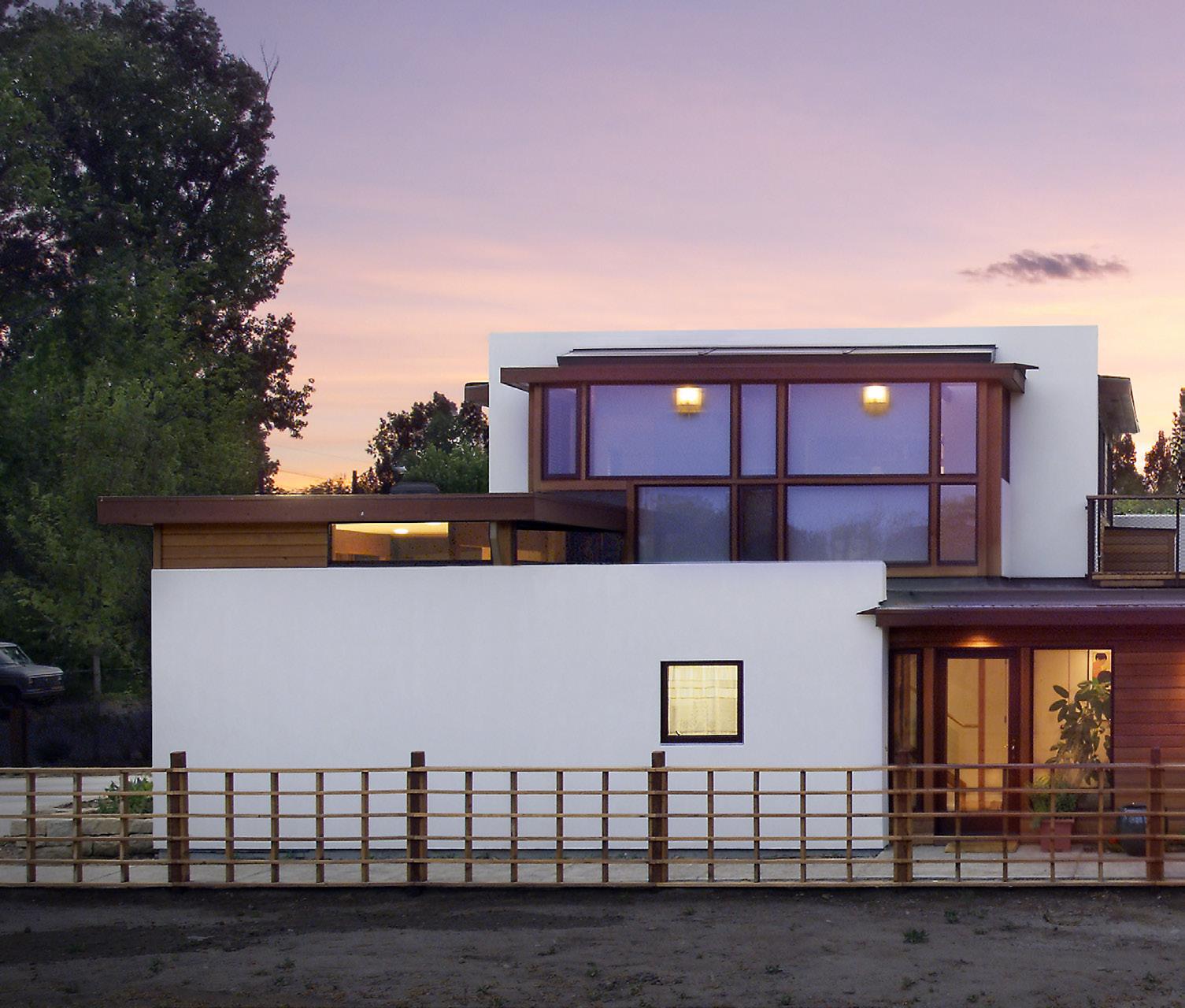
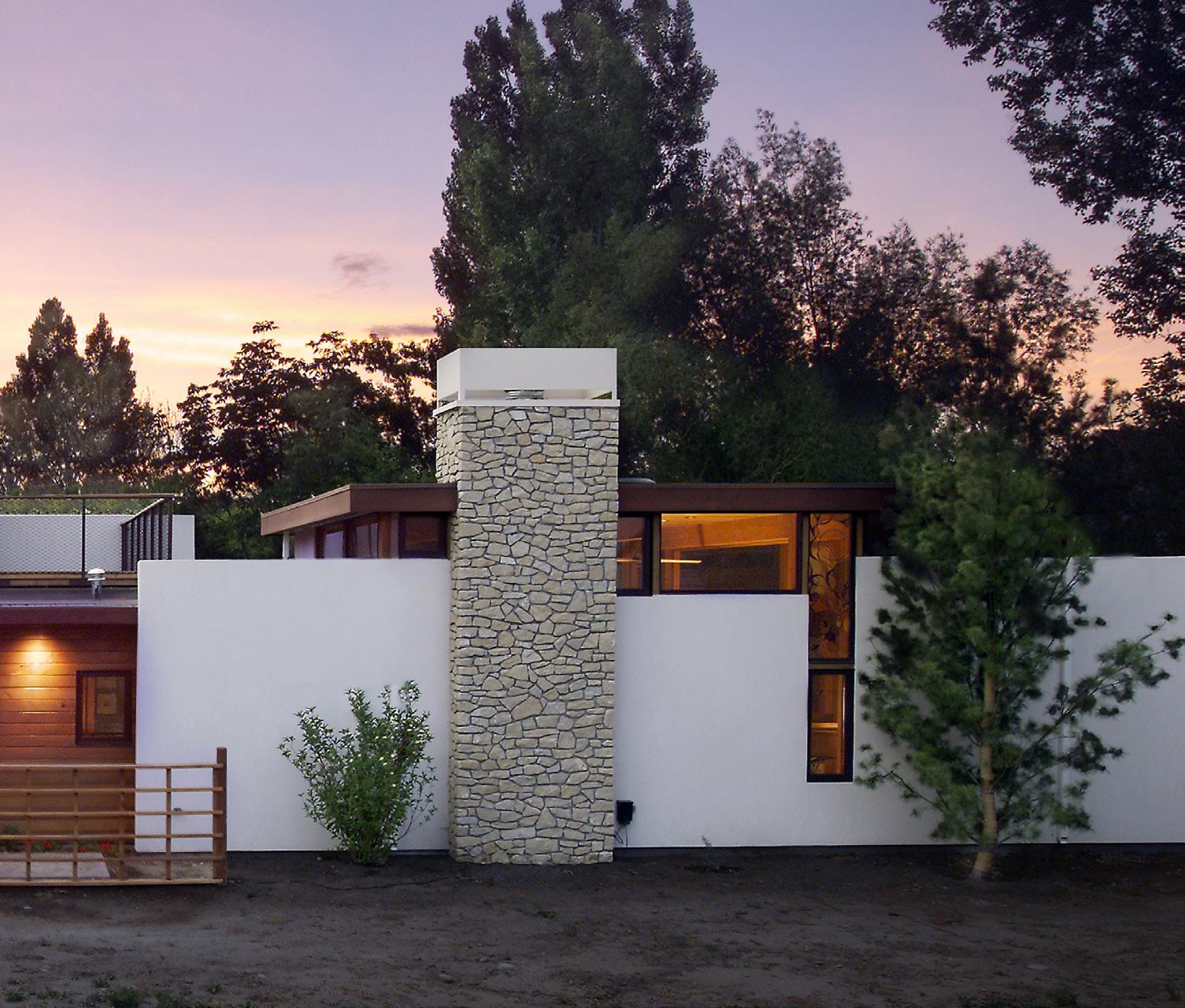
getting to know the site & you
collaborative design
permitting & entitlement
material selection & interior design
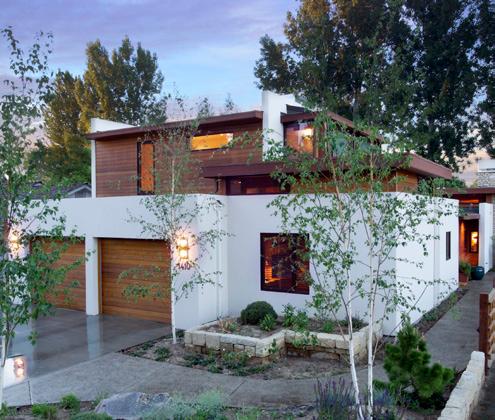
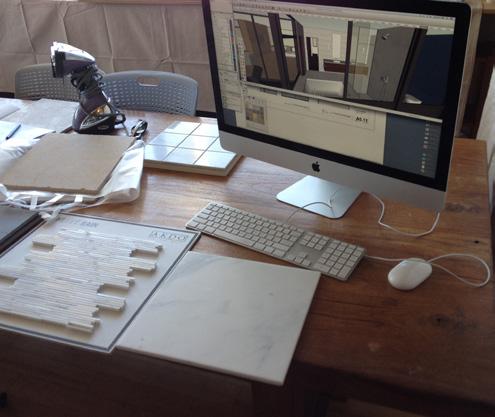
virtual reality tours
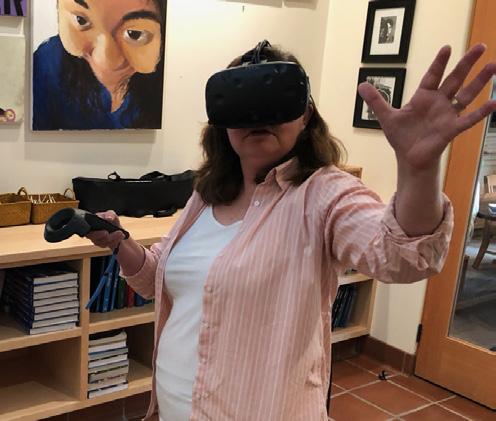
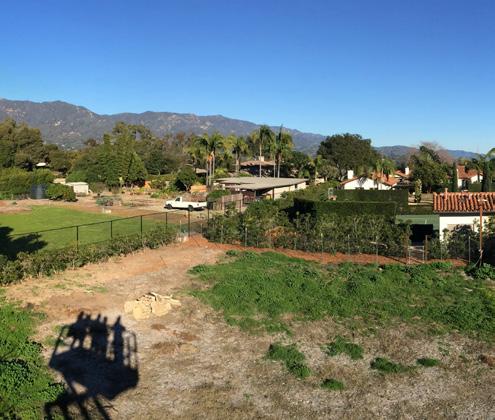
construction administration mock-ups / factory visits


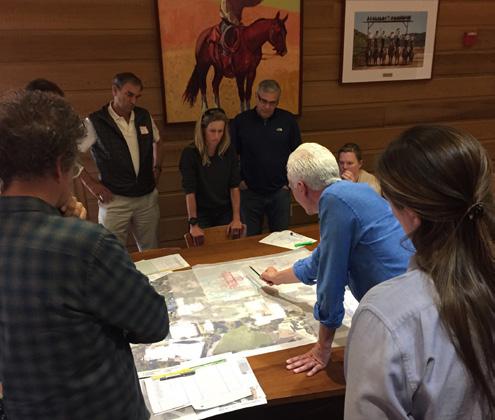
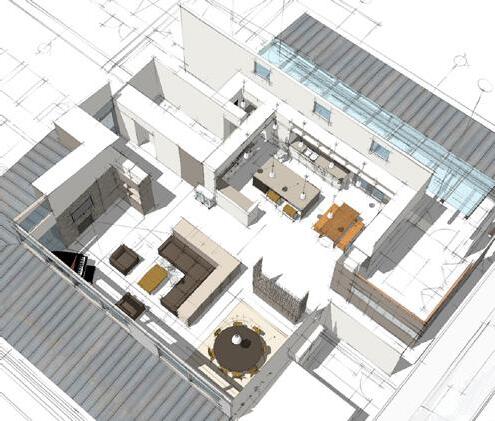
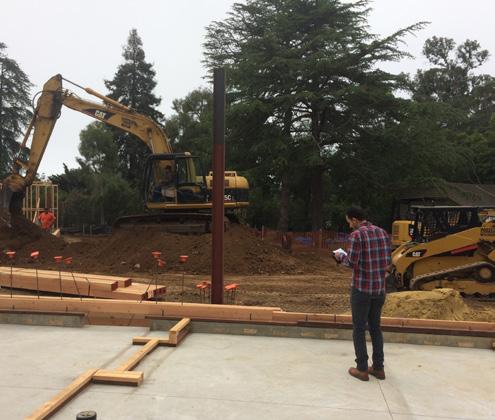 3d visualization
3d visualization
It is only through the work of teams that projects of vision and substance are realized. Blackbird leads the collaborative endeavor, and takes pride in building good relations as well as good places.
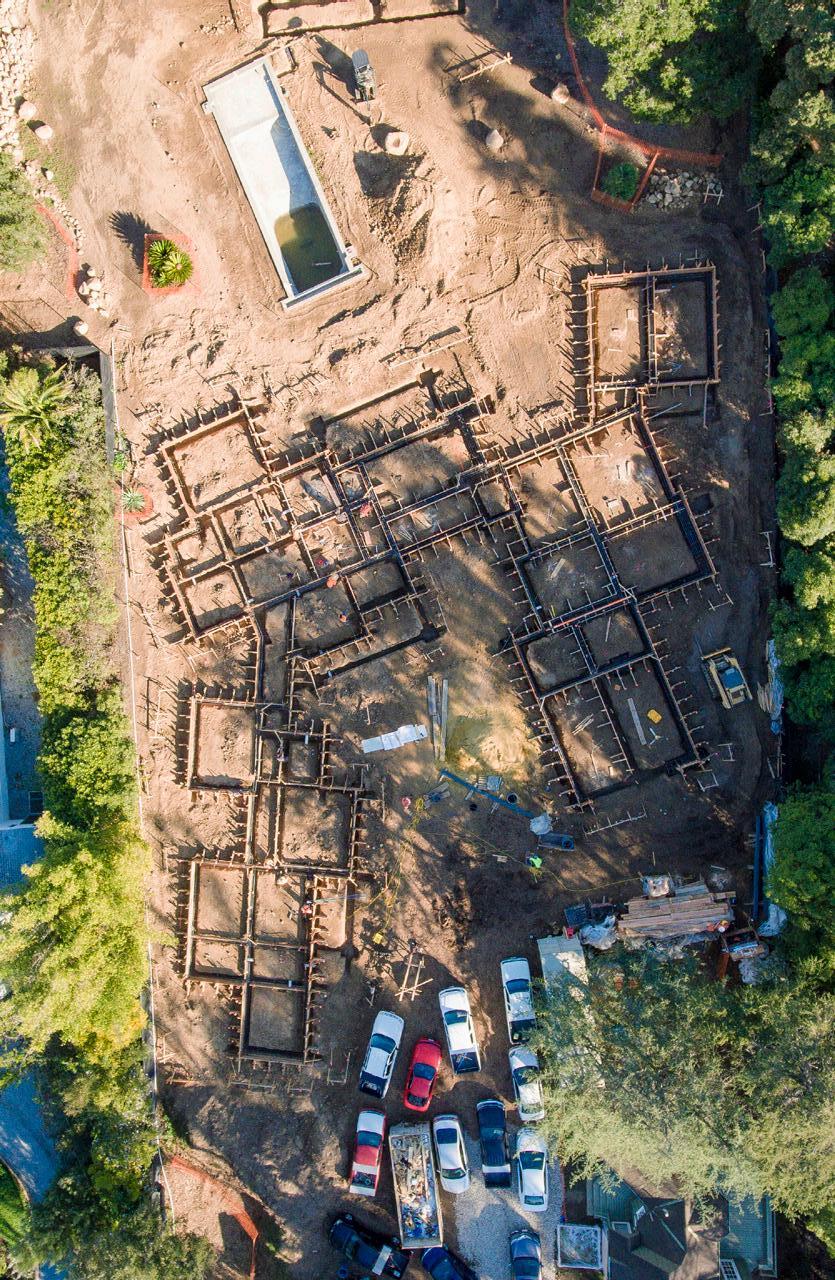
Like-minded yet diverse, our personnel bring expertise from different countries, cultures and endeavors. We find that people with diverse backgrounds offer unique points of view and lead us to new and unexpected discoveries.
As good listeners, we translate your needs into thoughtful design. Our process, with you, is iterative and defined by collaborative exchange. Design options are conveyed through a variety of strikingly clear graphic techniques.
The result should be a home that is an expression of what’s within you.
We are with you from start to finish.
The process of realizing your home should be rewarding and it should be a pleasure.
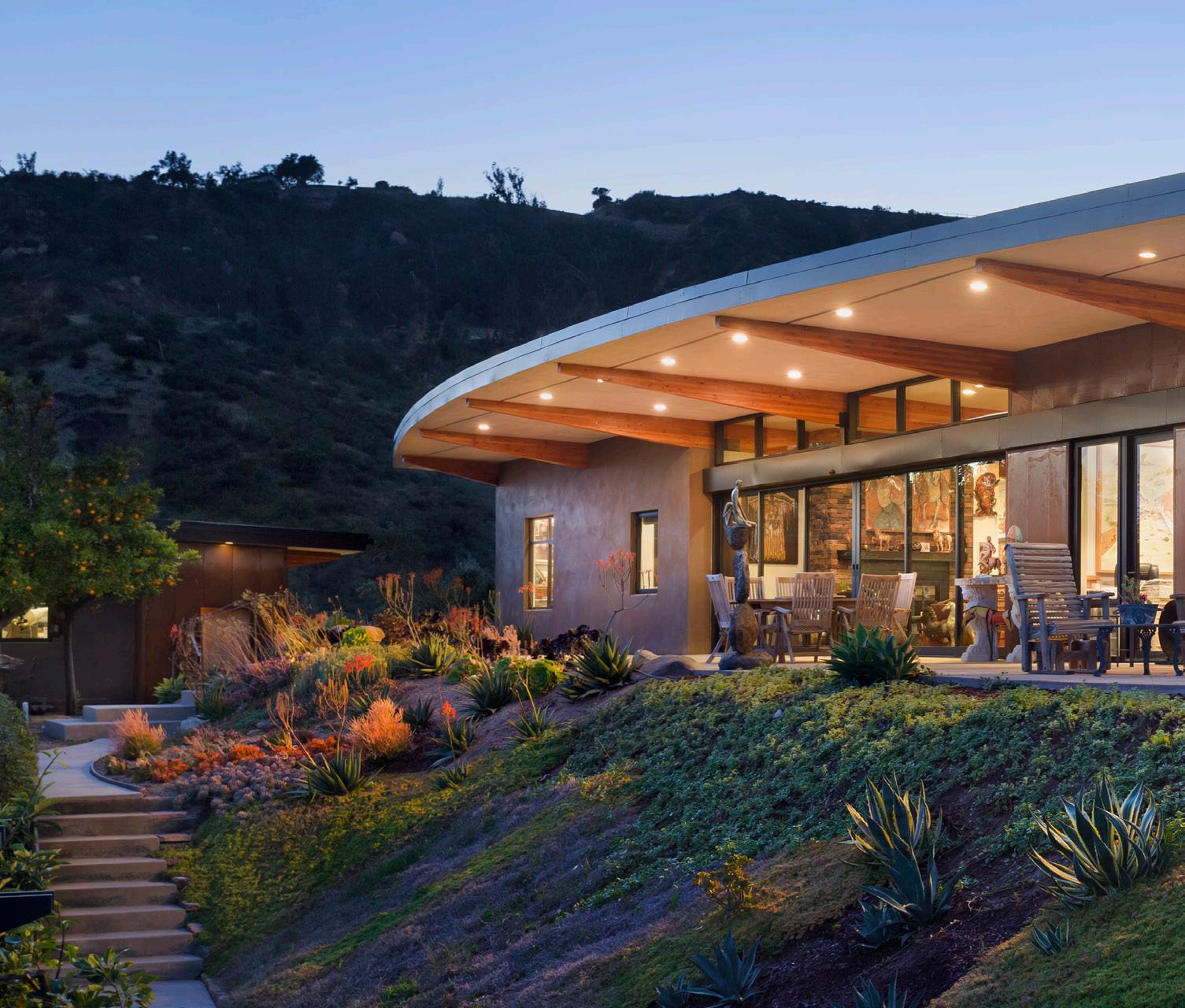 Mountain Drive Residence, Santa Barbara , CA
Mountain Drive Residence, Santa Barbara , CA

Santa Barbara, CA
• 2700 sf residence, 1100 sf garage
• elegant living with simple floor plan
• exposed timber frame supports roof that tips up to 180-degree ocean and island views
• owner’s art and moroccan door collection featured in design
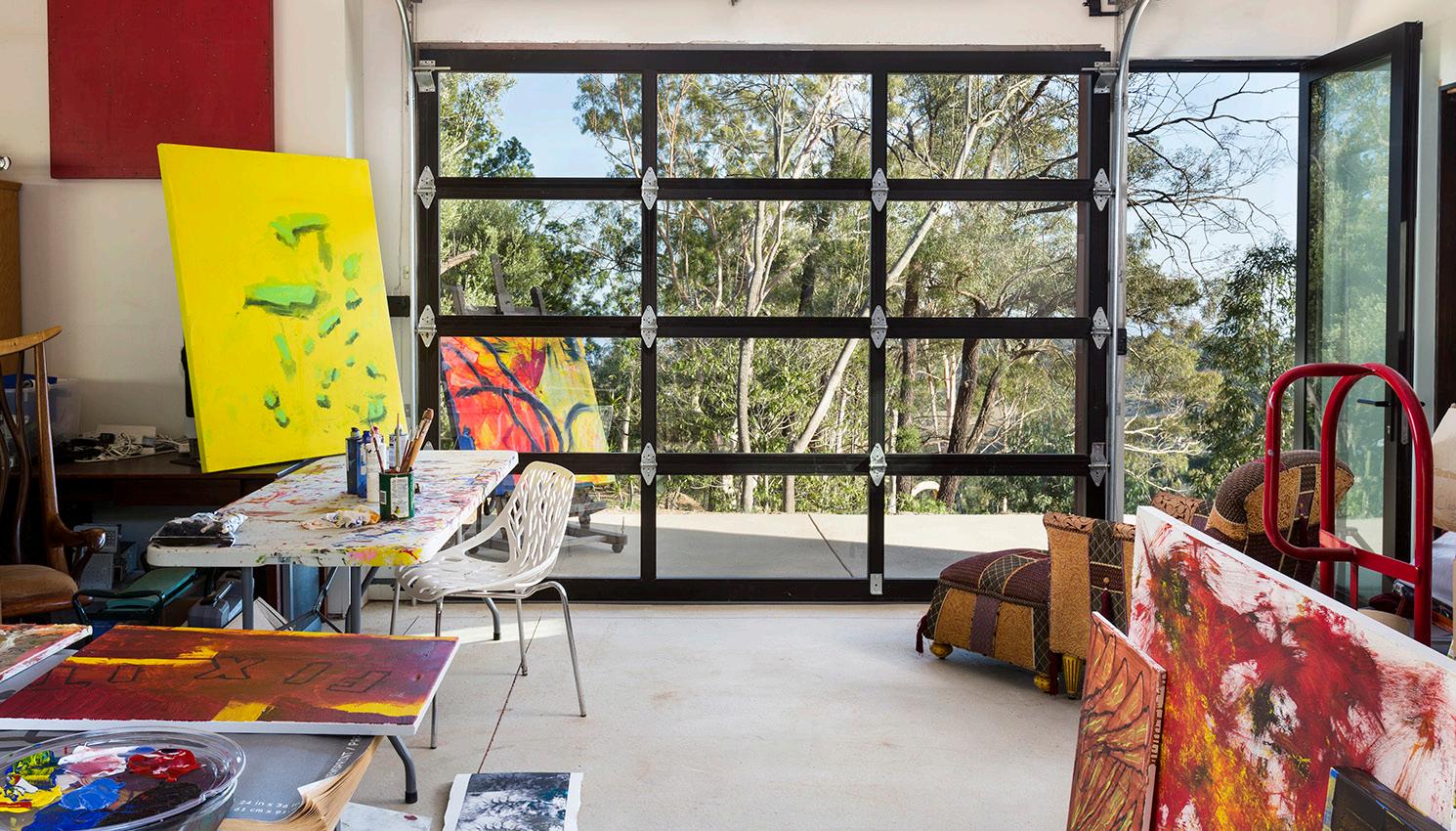
• inviting and drought-tolerant gardens
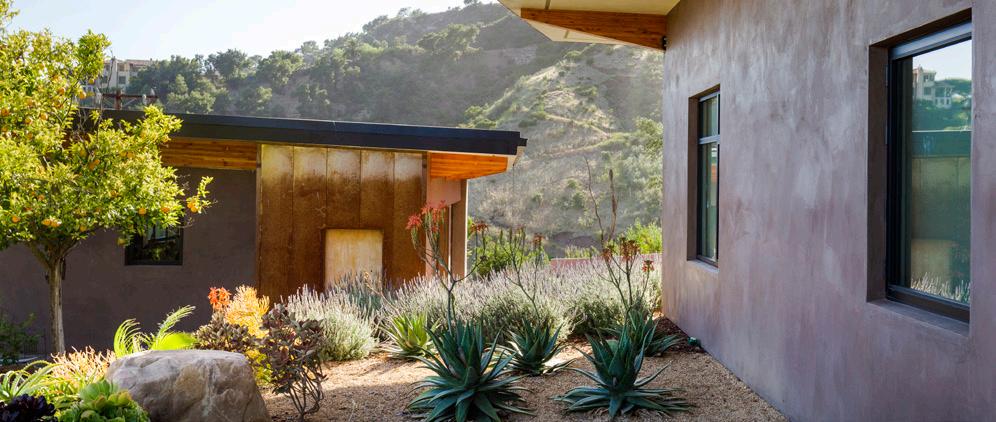

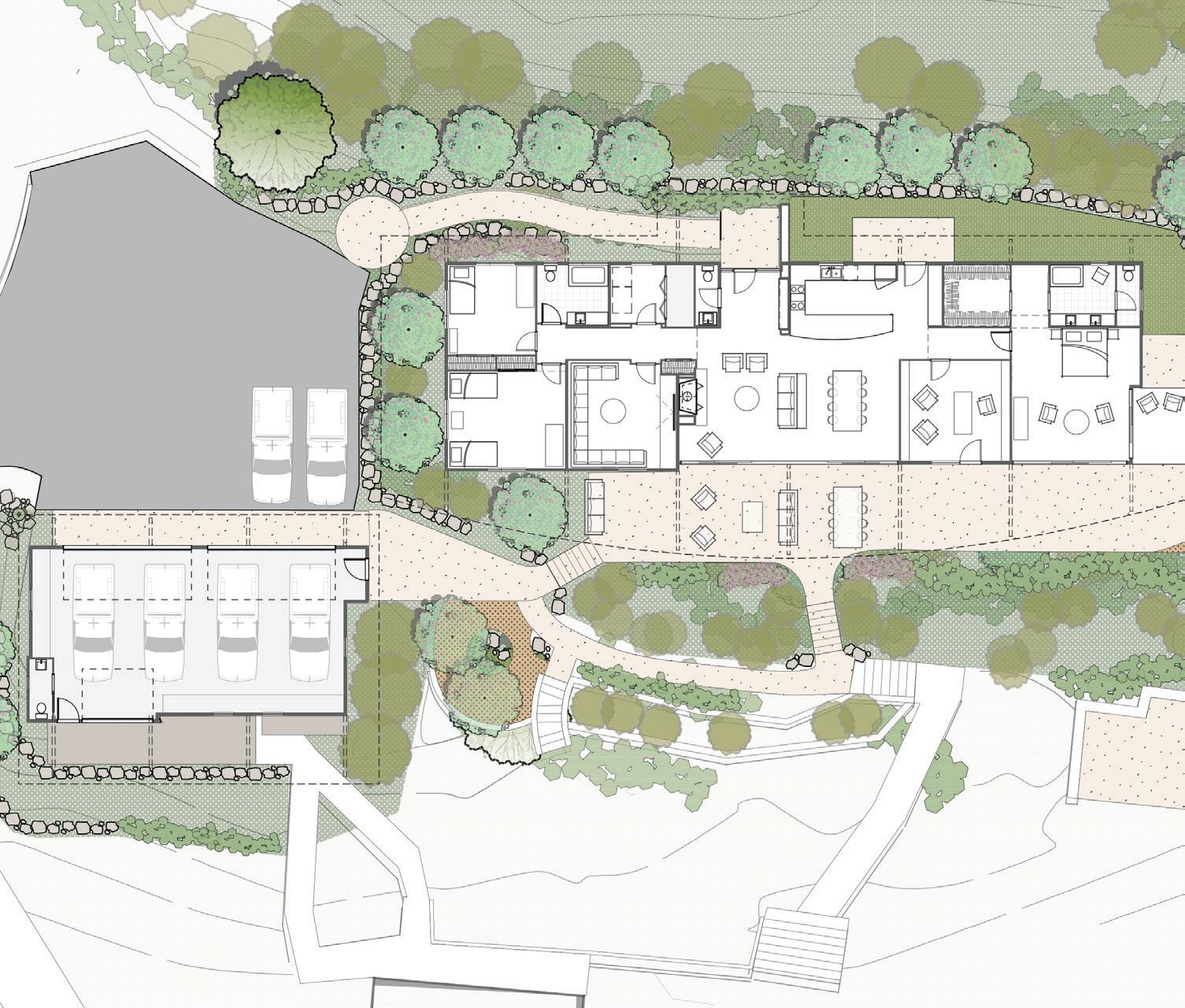
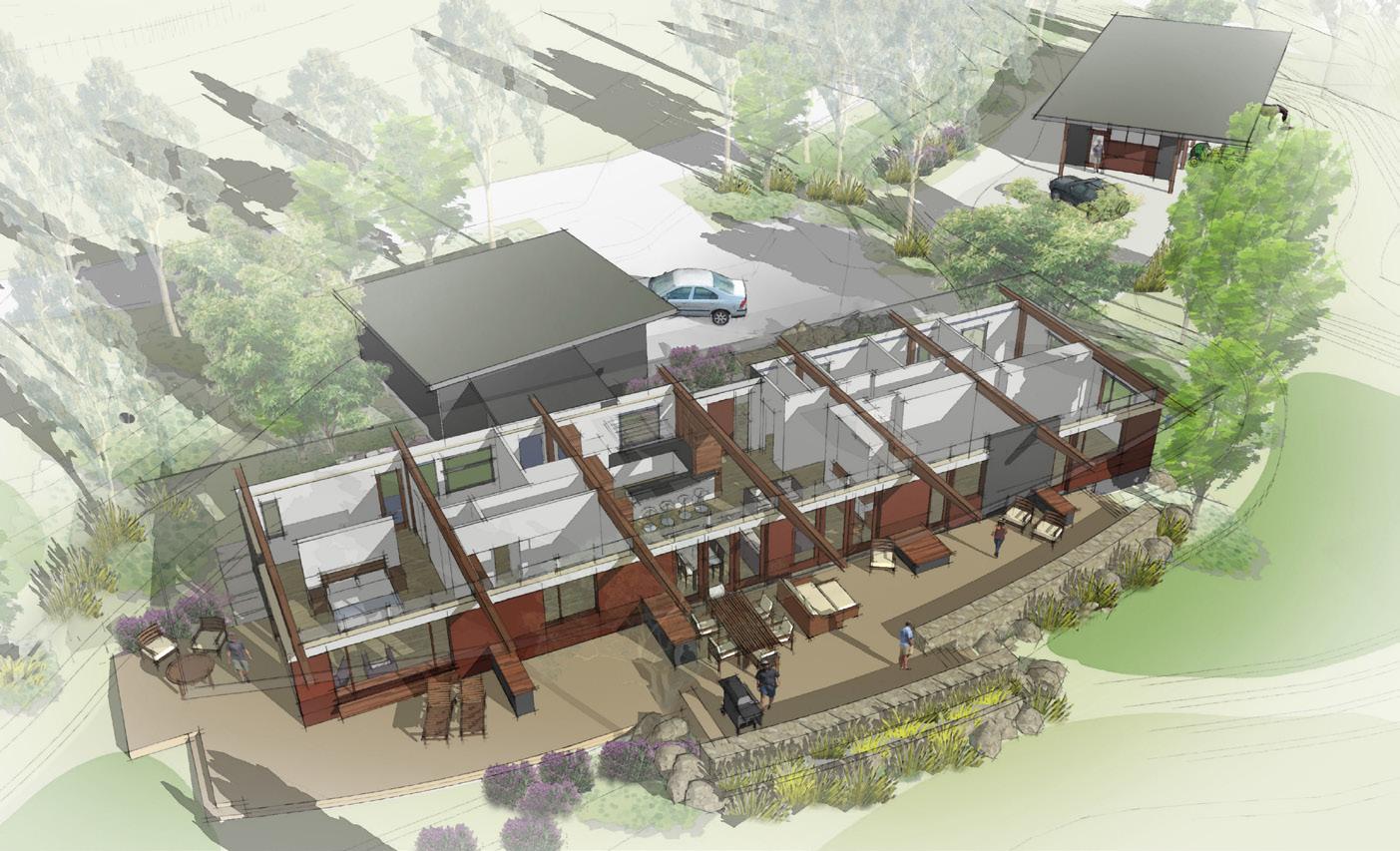

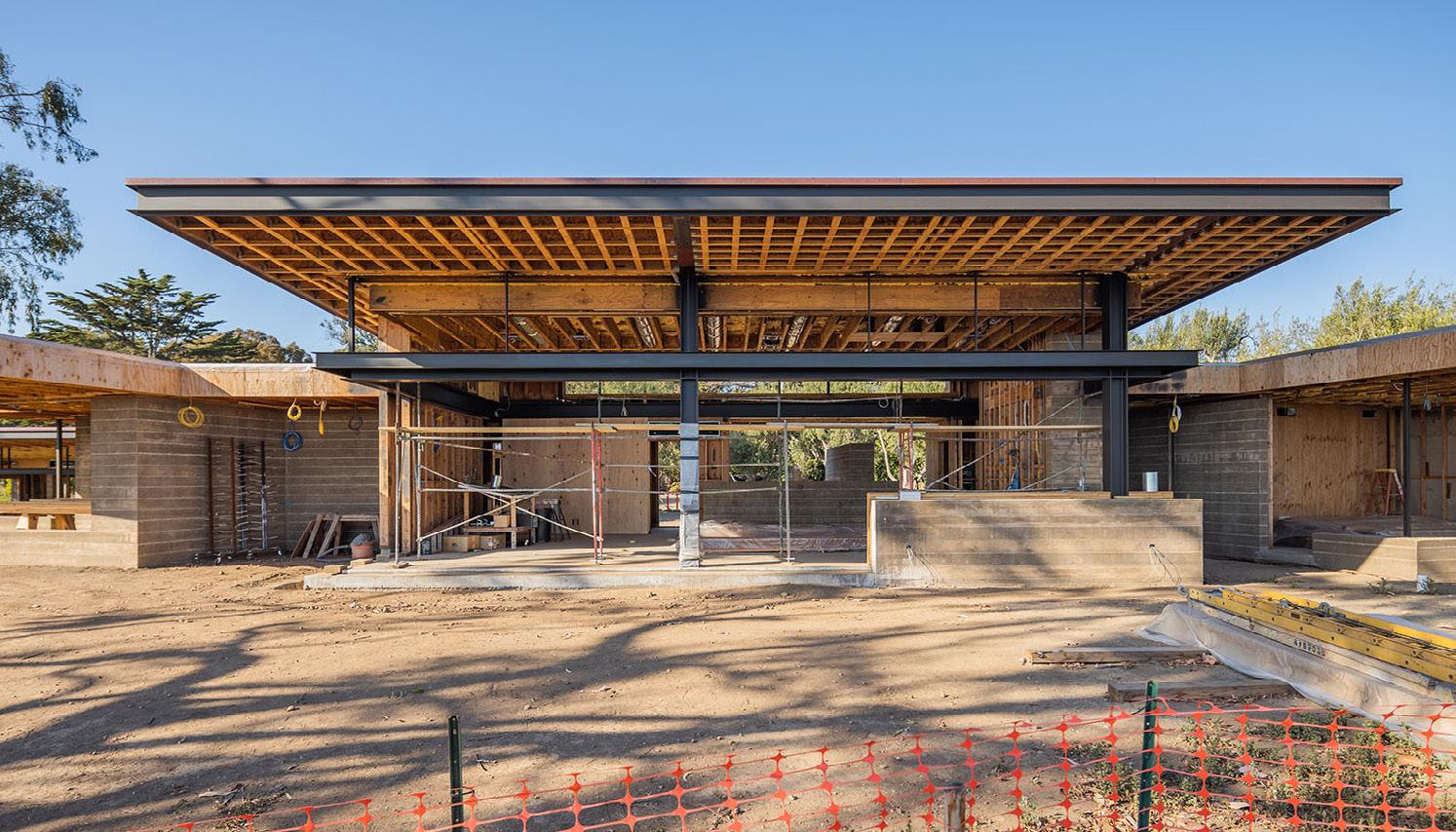
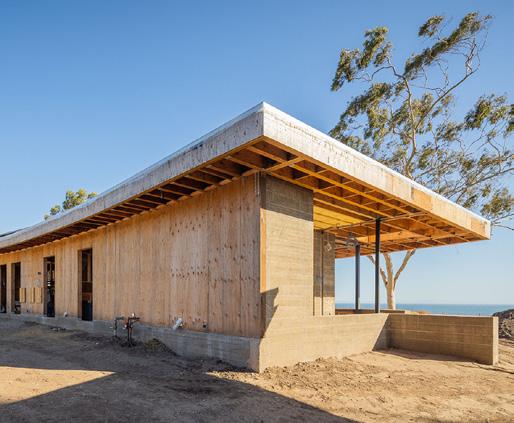
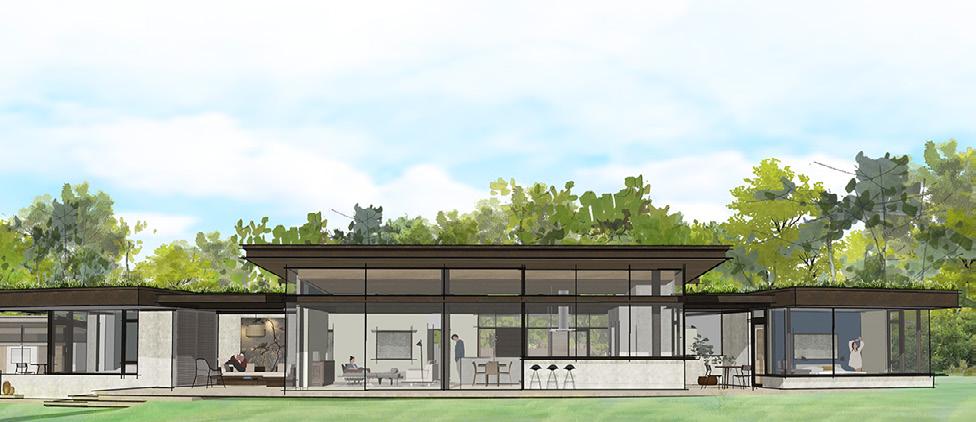
Santa Barbara, CA
• 3000 sf residence, 765 sf detached garage & 540 sf adu
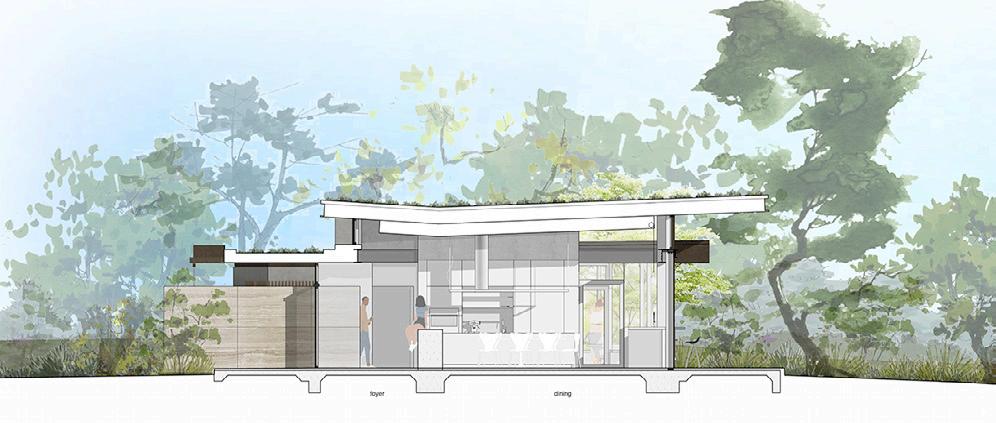
• butterfly copper roofs tilt up to invite daylight in & expand site connections
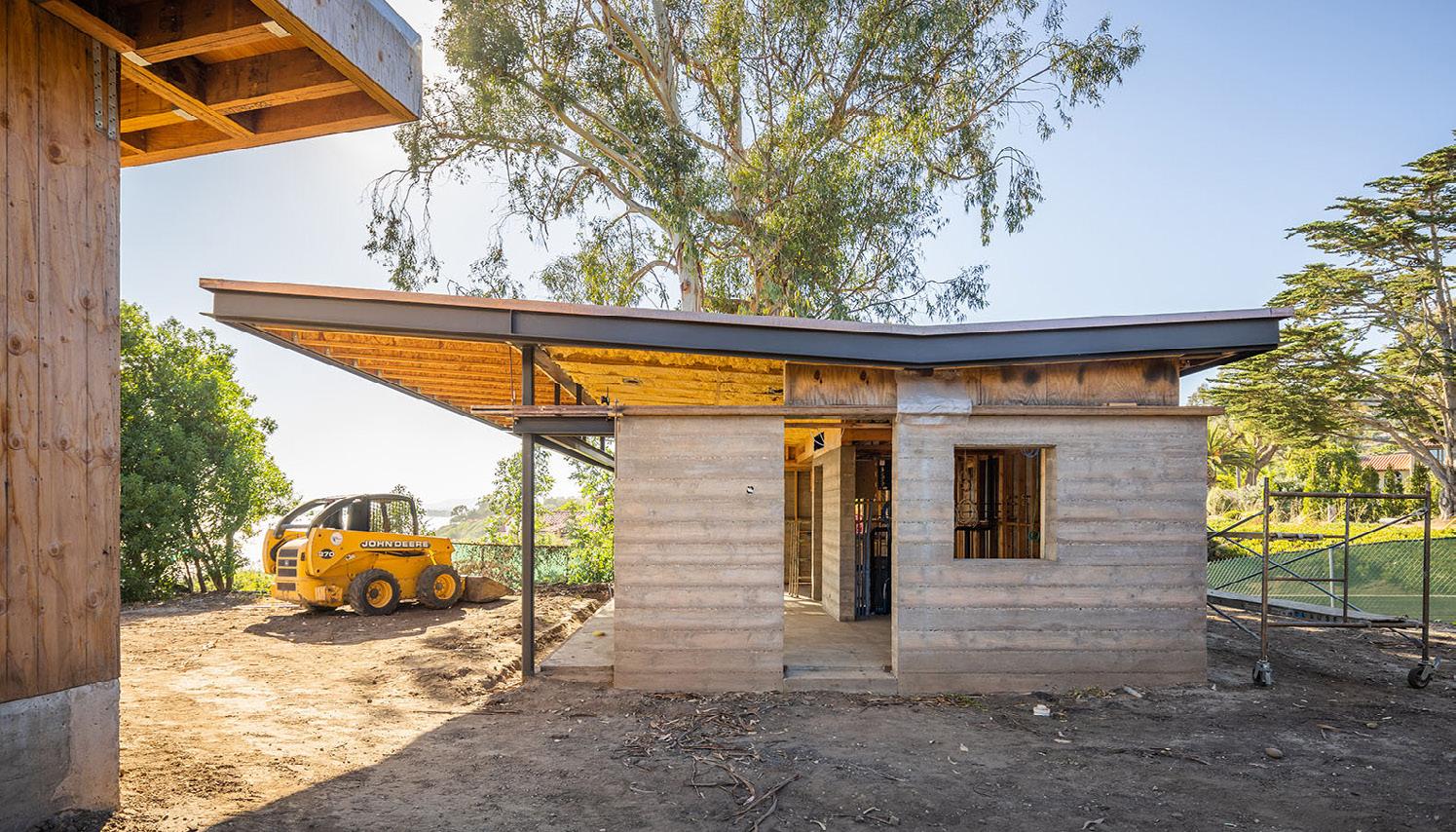
• rooftop solar photovoltaic panels
• glazed facades open inside to out, expanding the indoor living area to covered courtyards
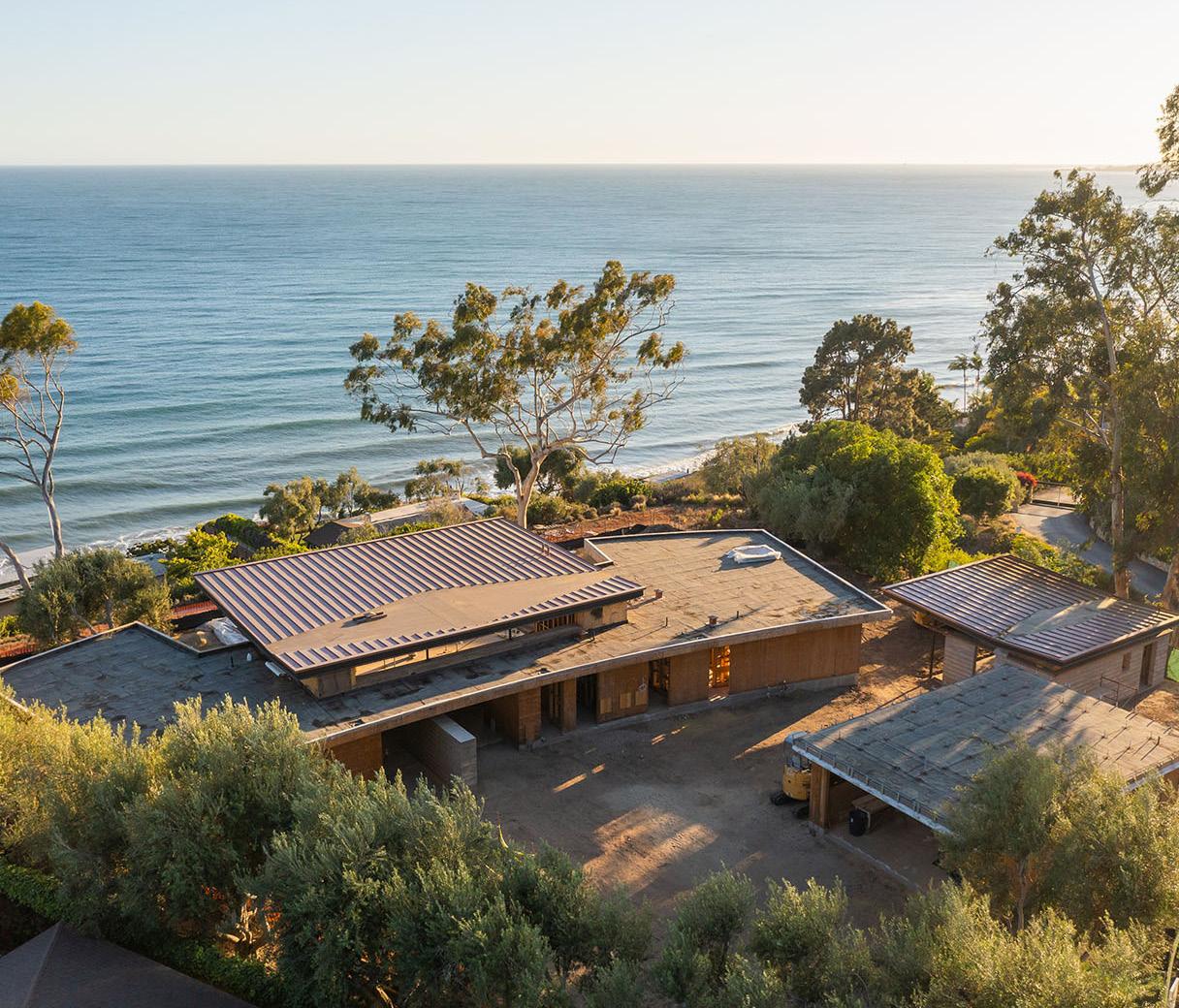 Ocean Bluff, Santa Barbara, CA
Ocean Bluff, Santa Barbara, CA
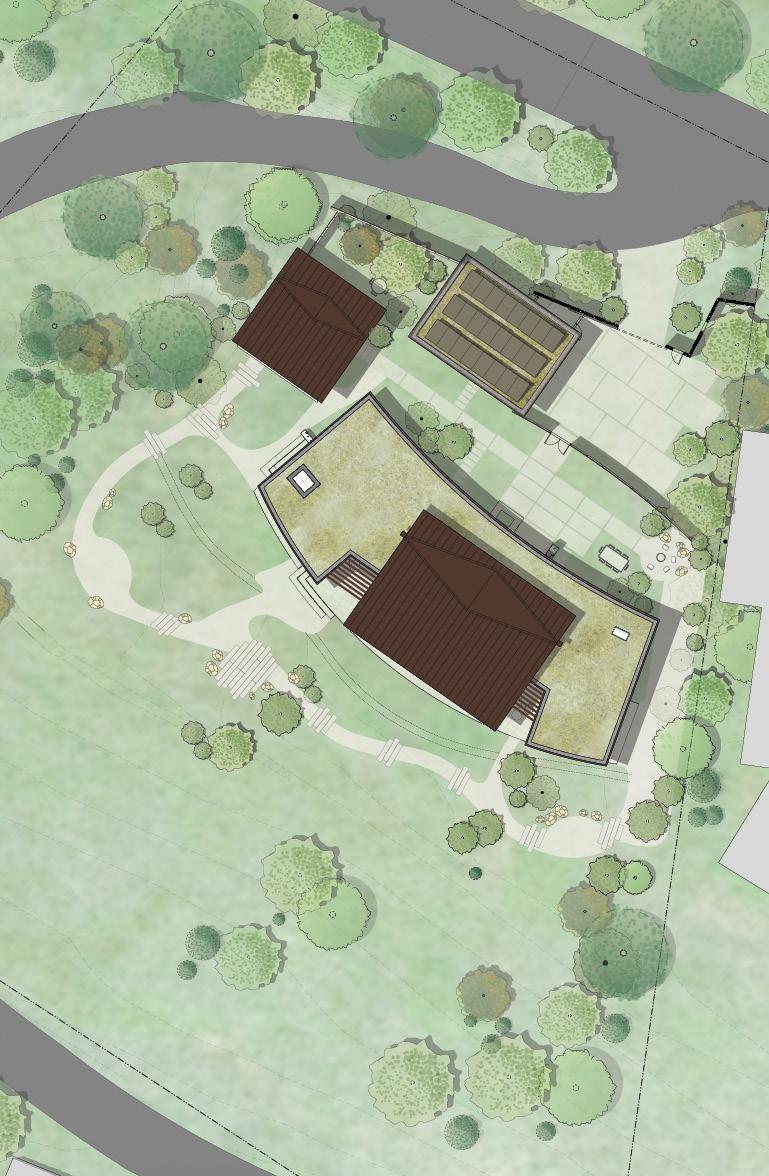
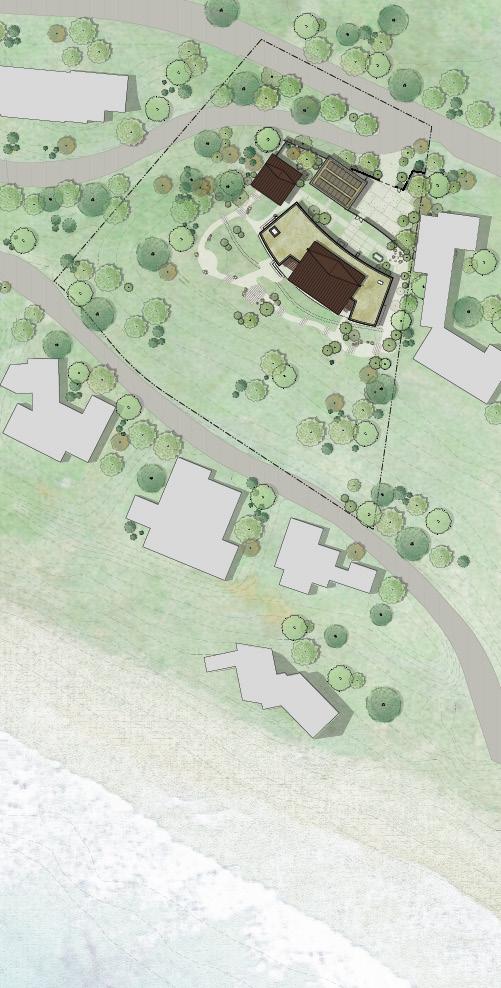

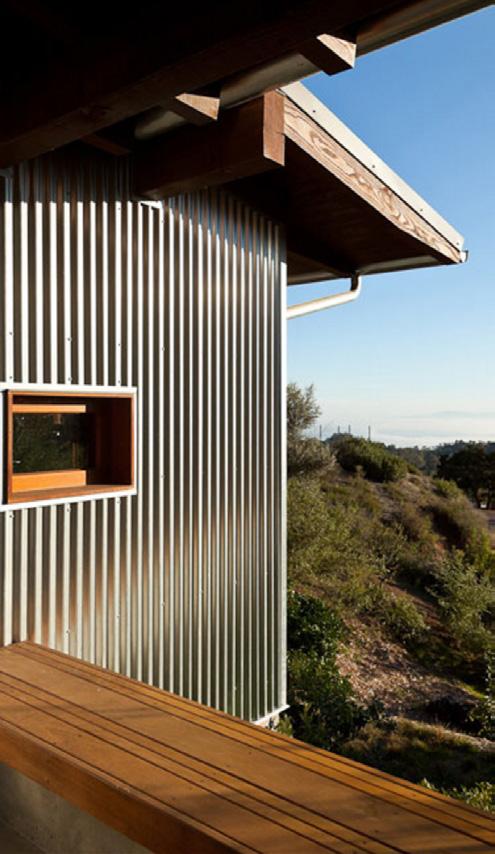

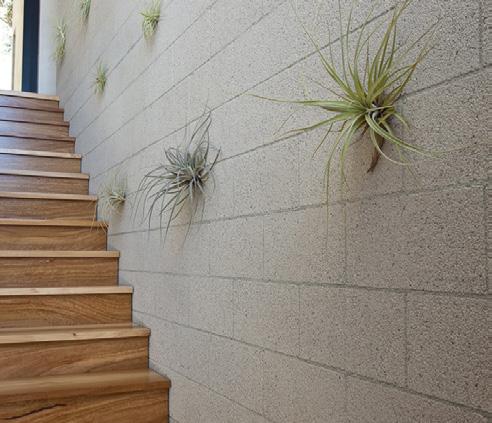
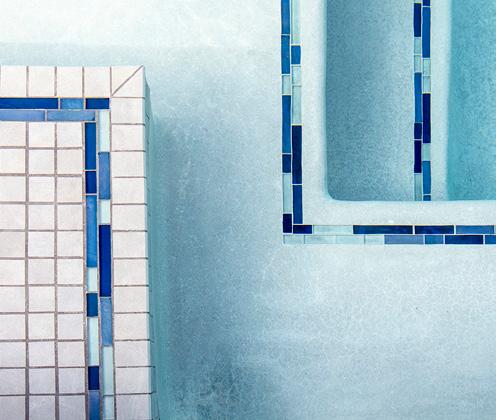
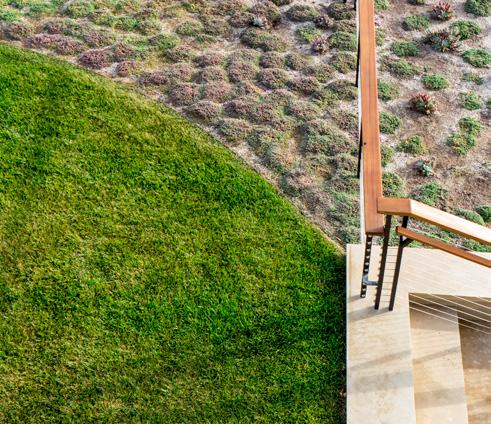
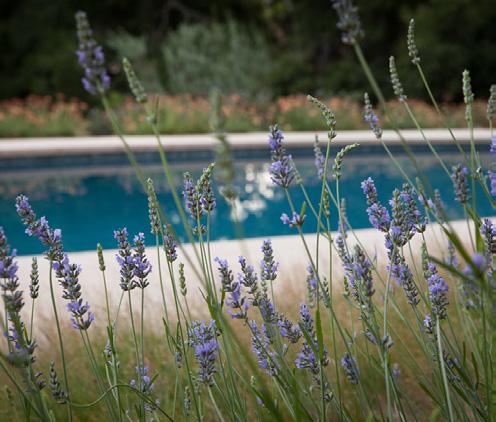
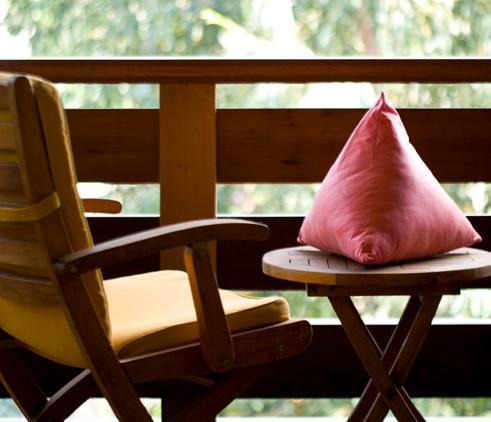
The palette of a project is another scale at which the design of a home can be a reflection of you. We guide you through the process of thoughtfully selecting materials, textures and colors that you will touch and see on a daily basis.
Our approach uses materials to add to the positive identity, experience and function of the building and landscape. Enhance comfort and convenience through proven low-cost, high-impact finishes. Select materials and systems that reduce initial costs and ongoing life-cycle costs. Take advantage of what is free – natural light and air.
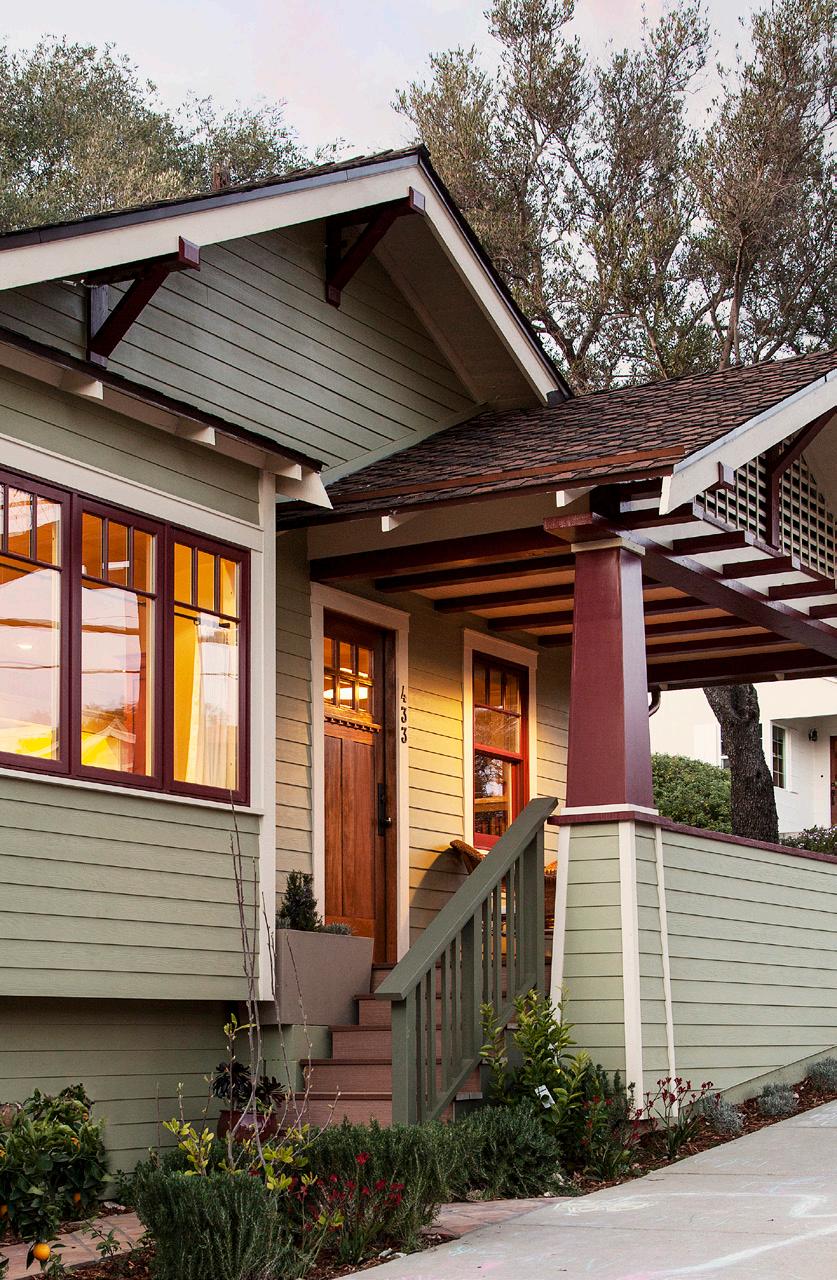
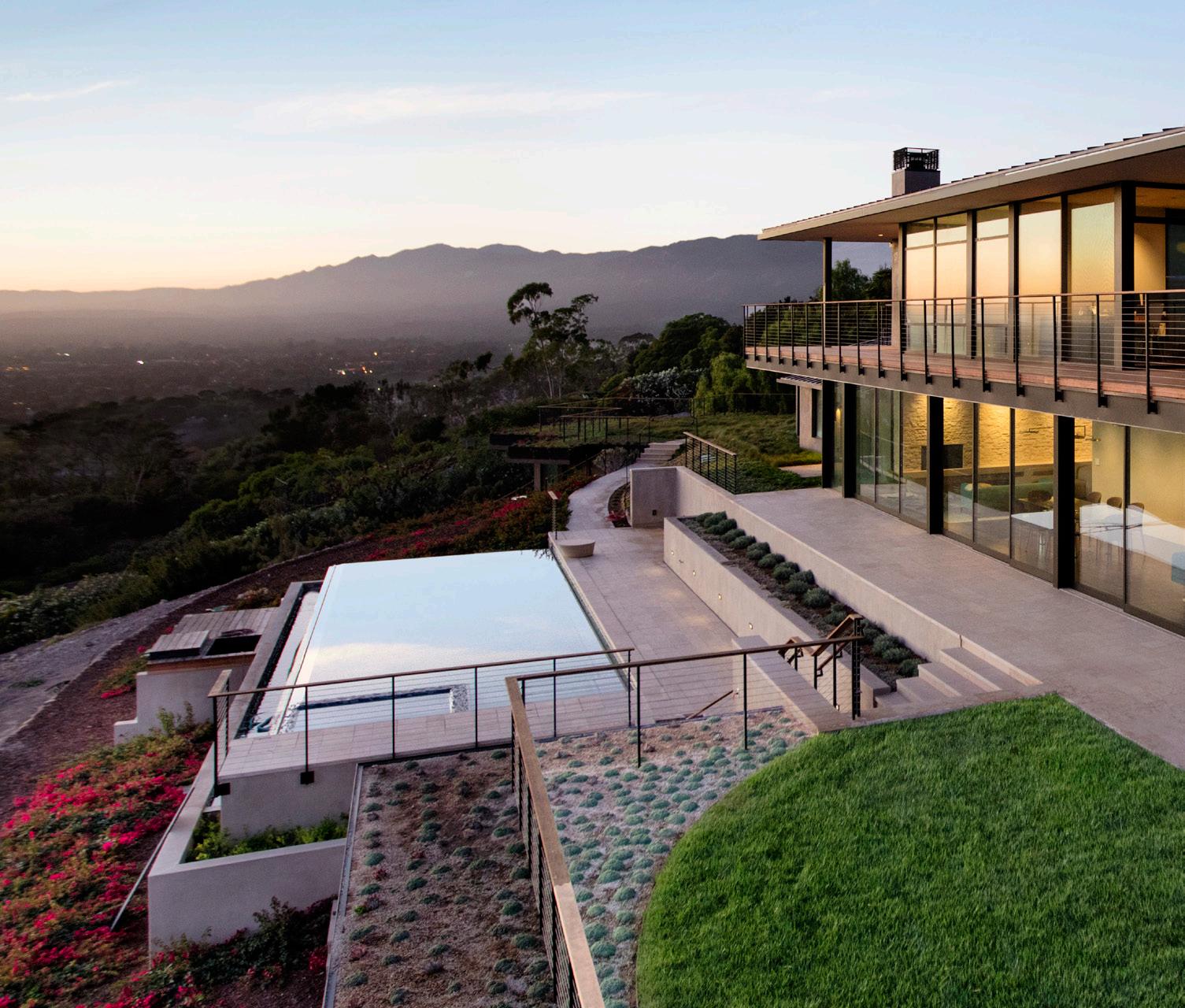 Hope Ranch Residence, Santa Barbara , CA
Hope Ranch Residence, Santa Barbara , CA
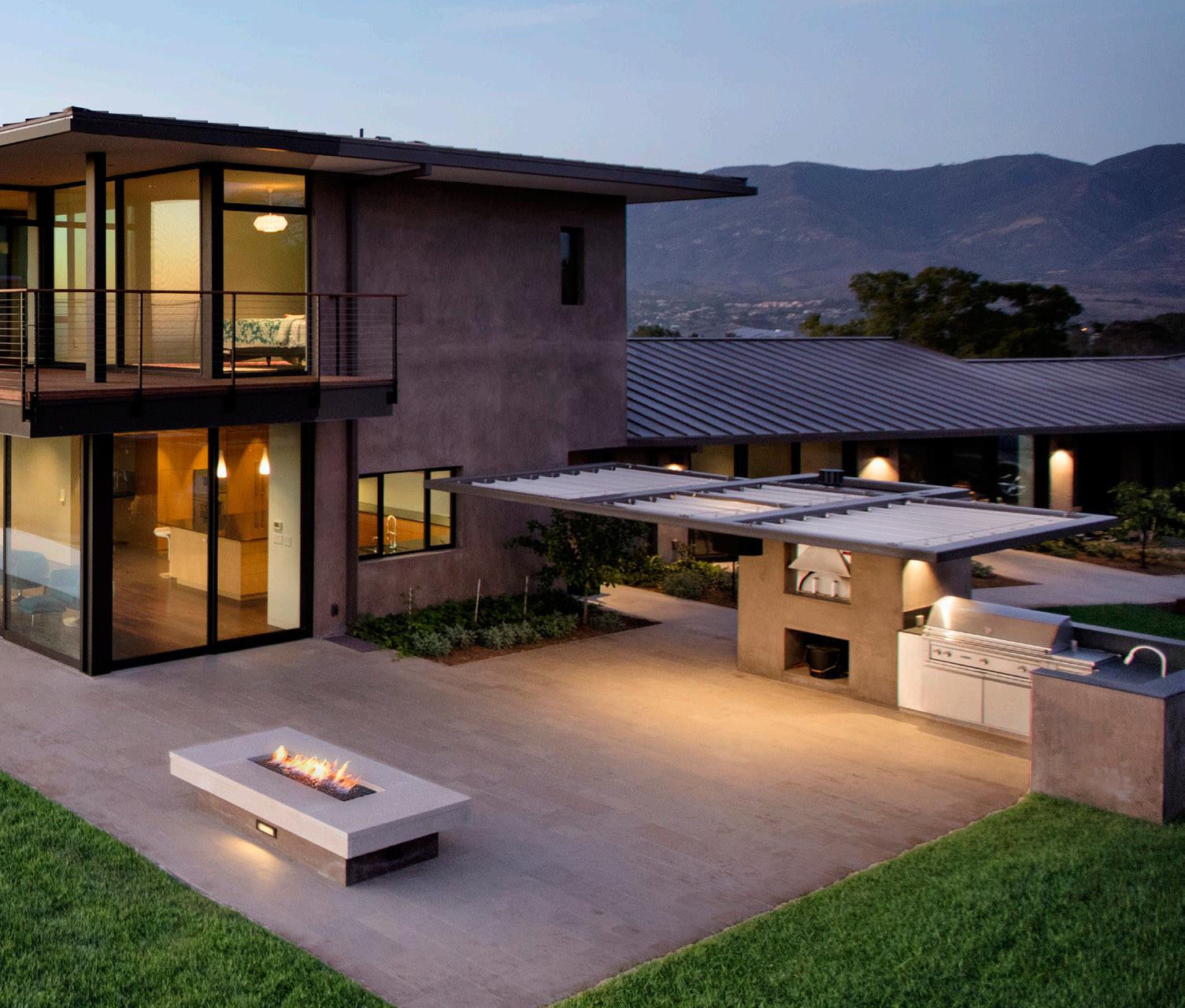
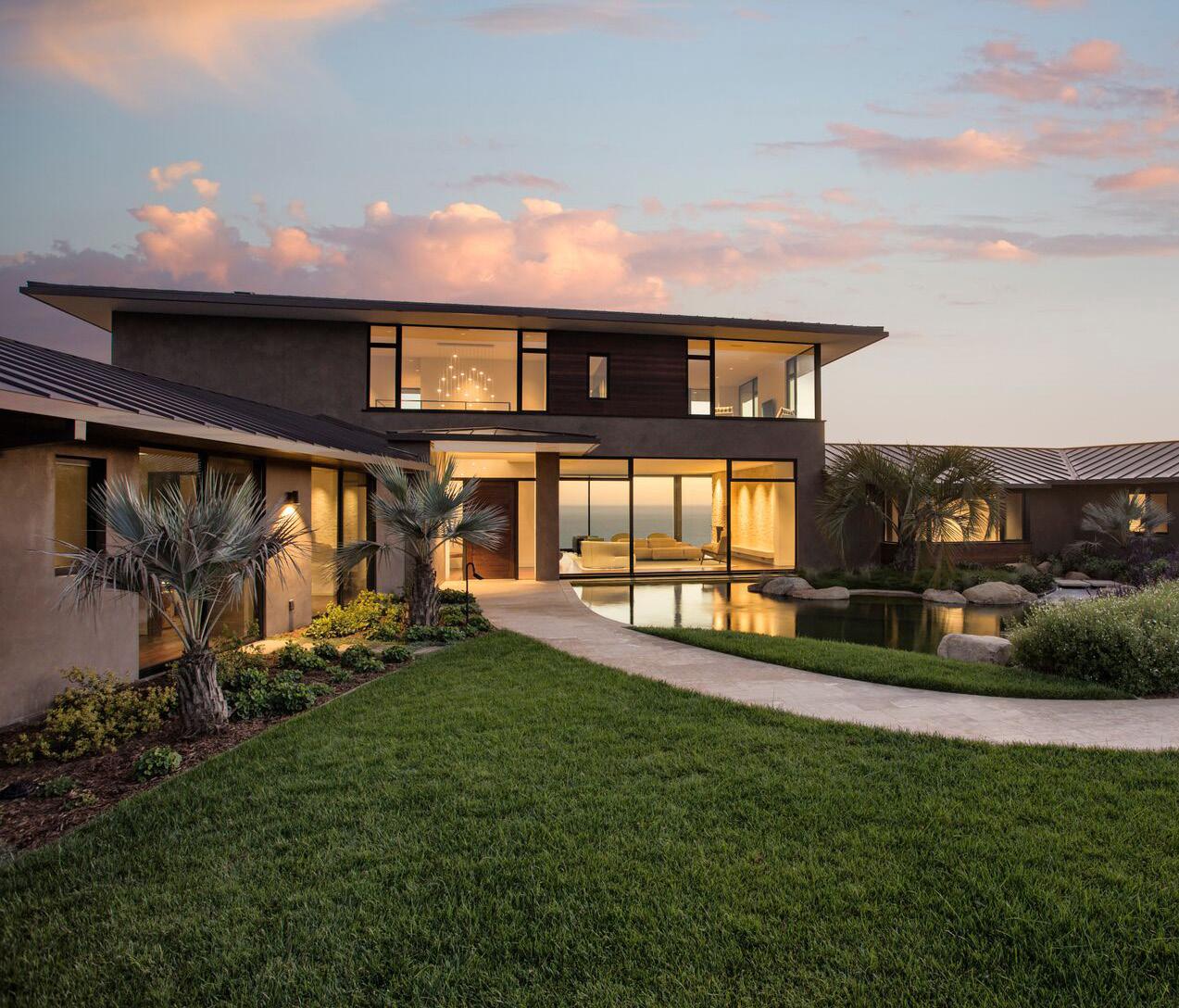
Santa Barbara, CA
• 8600 sf
• contemporary remodel & addition
• expansive glass & full-height sliding doors foster indooroutdoor connection

• green-roofed guest house & cabana, infinity-edged pool & spa, pond & palm island at entry, generous outdoor living spaces
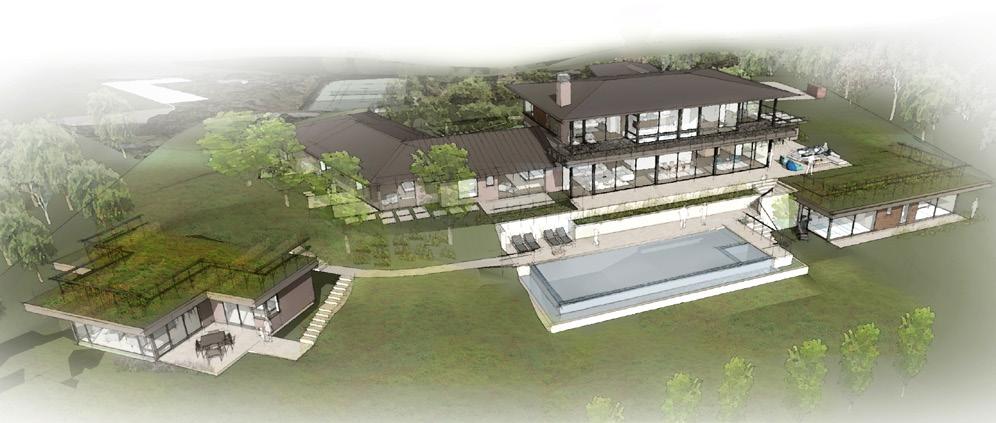
Hope Ranch Residence, Santa Barbara , CA
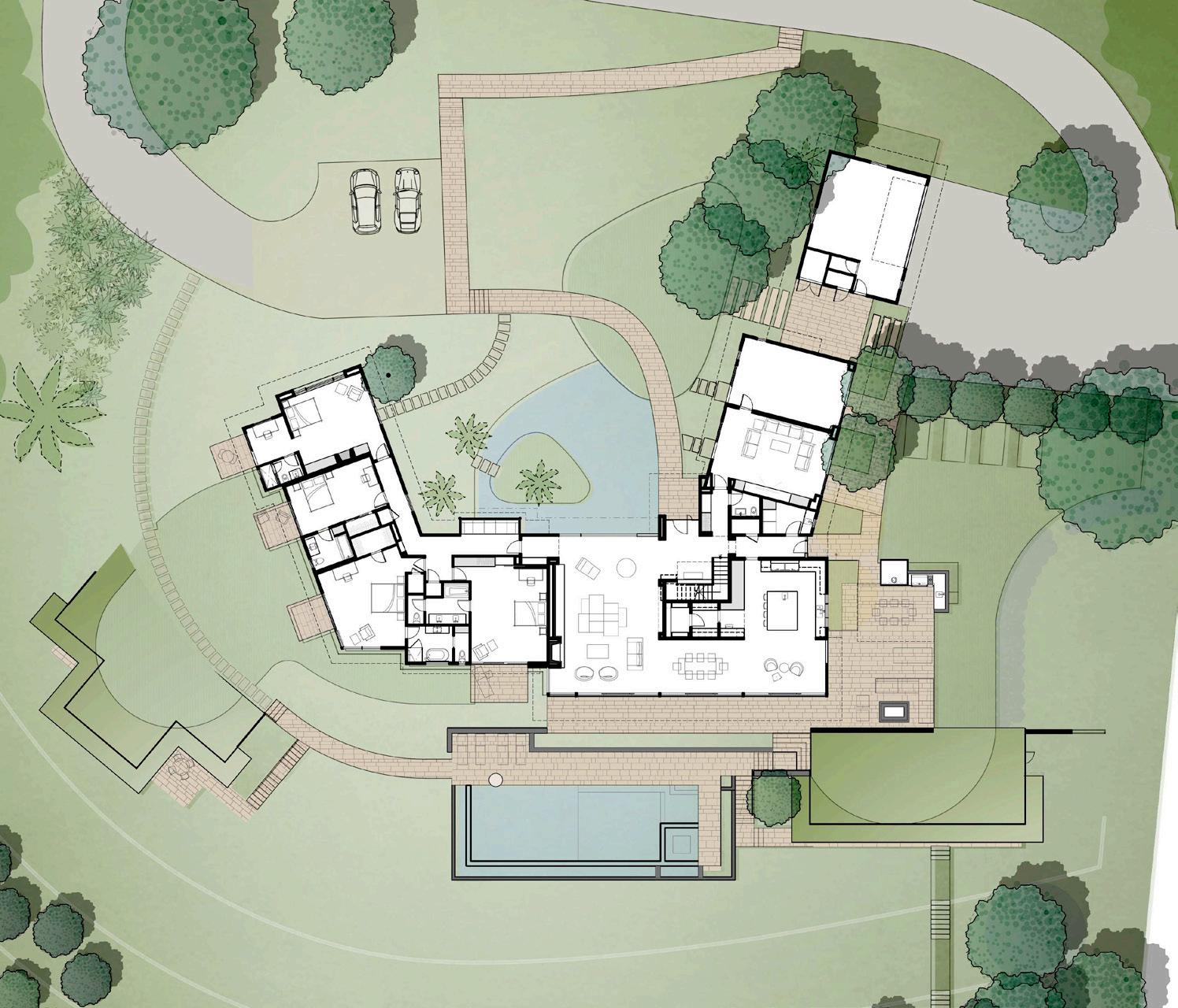

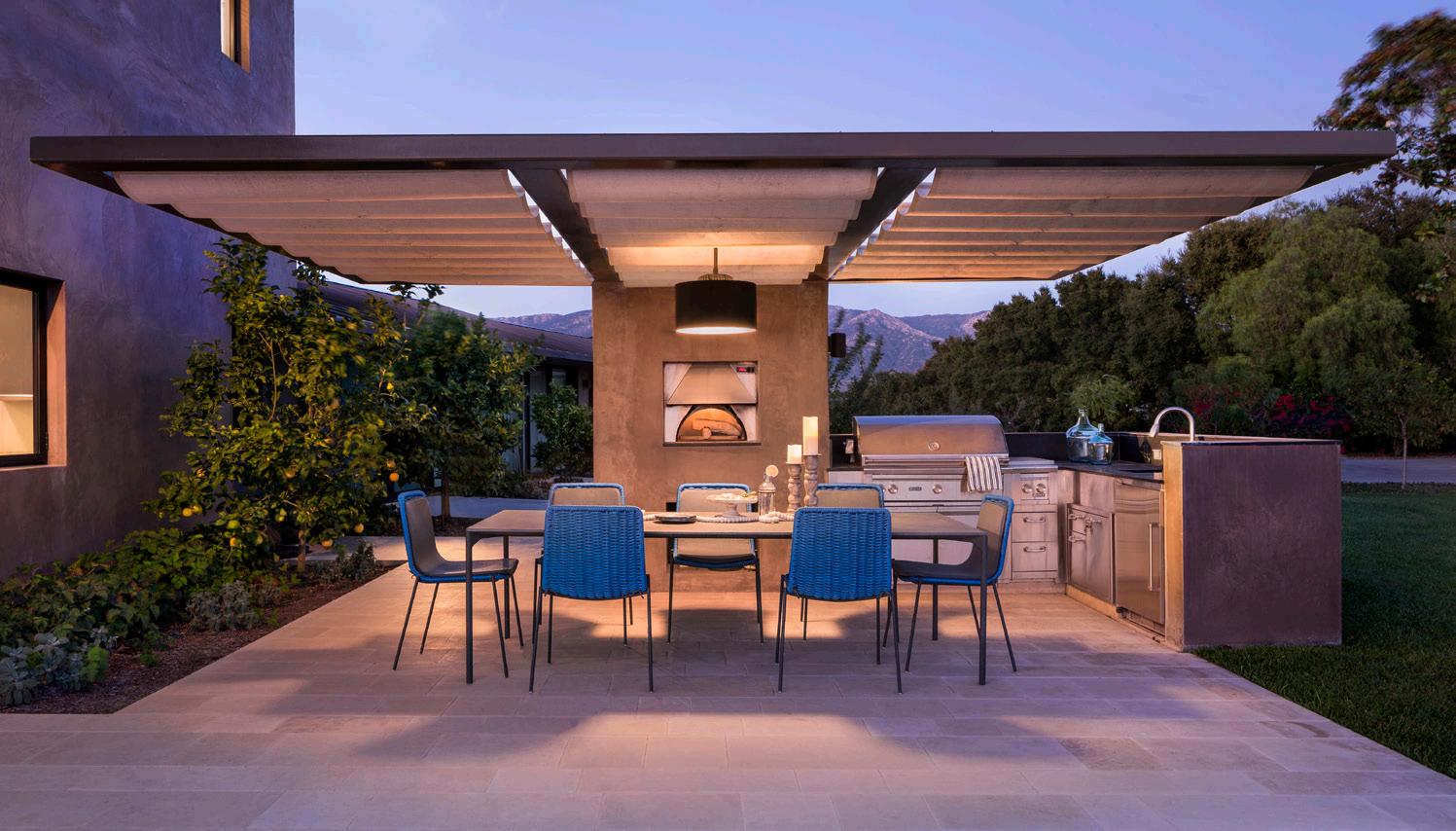

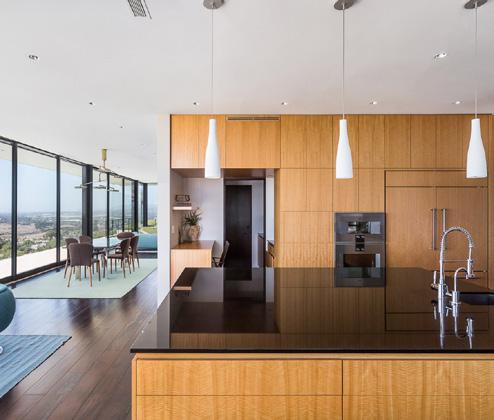
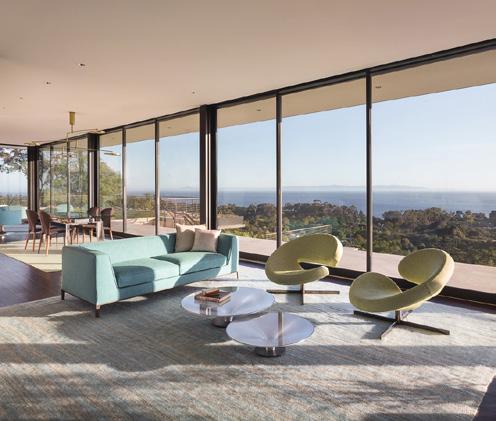
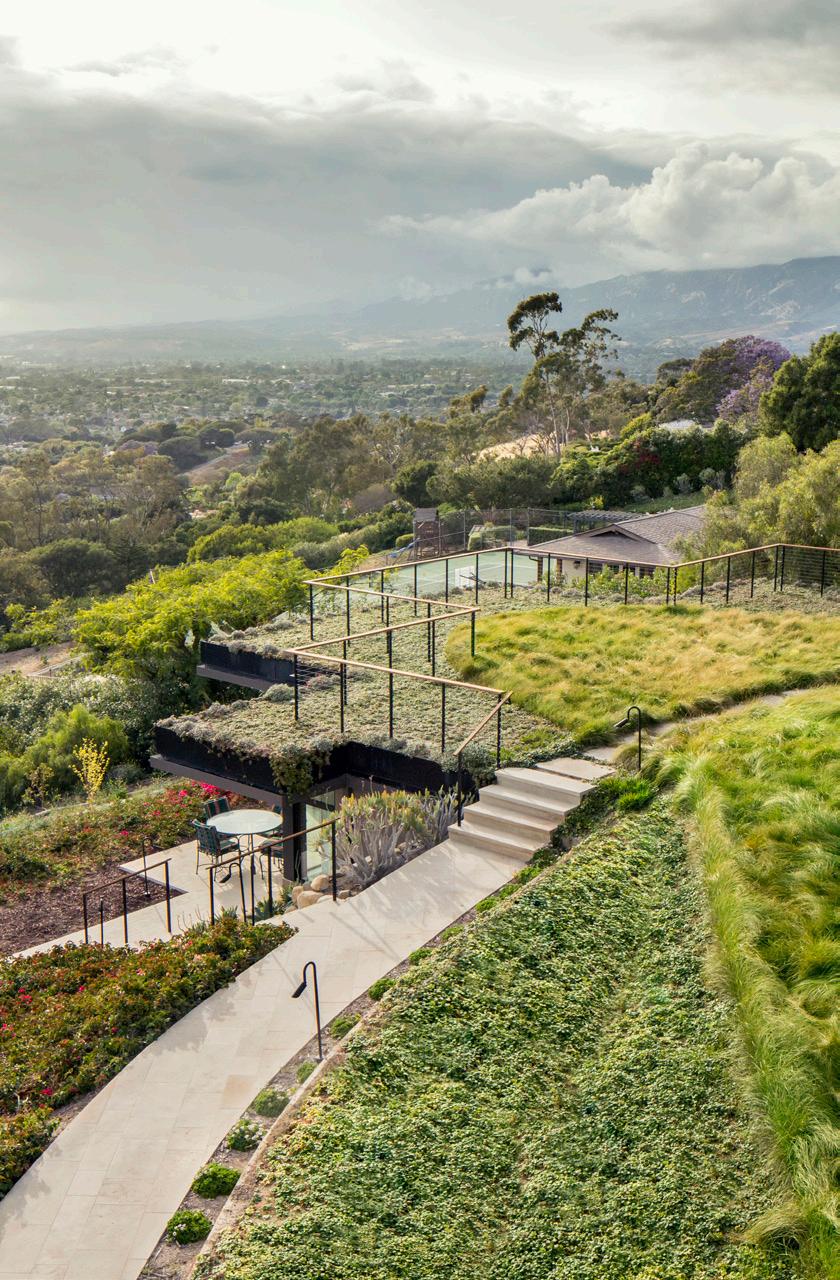

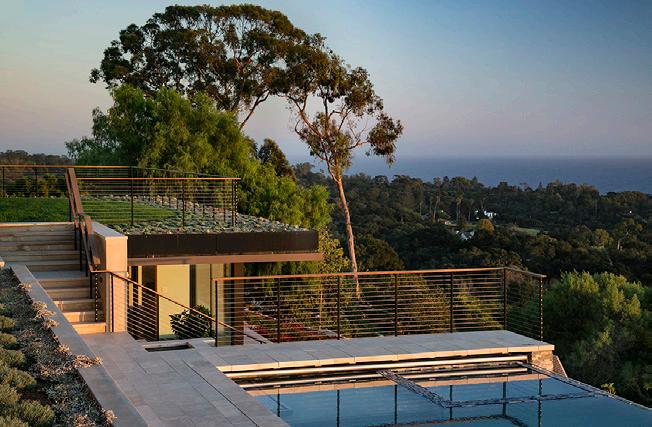
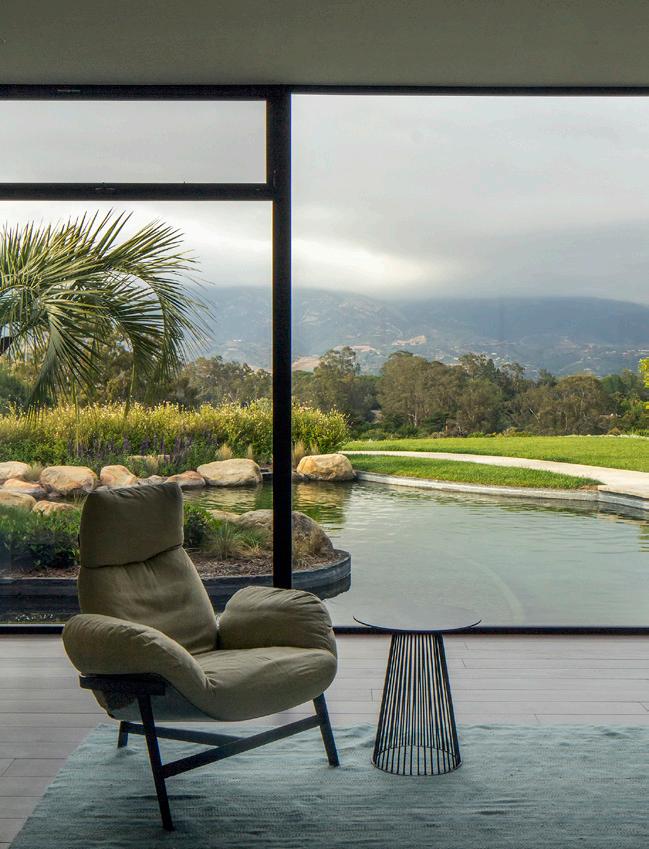
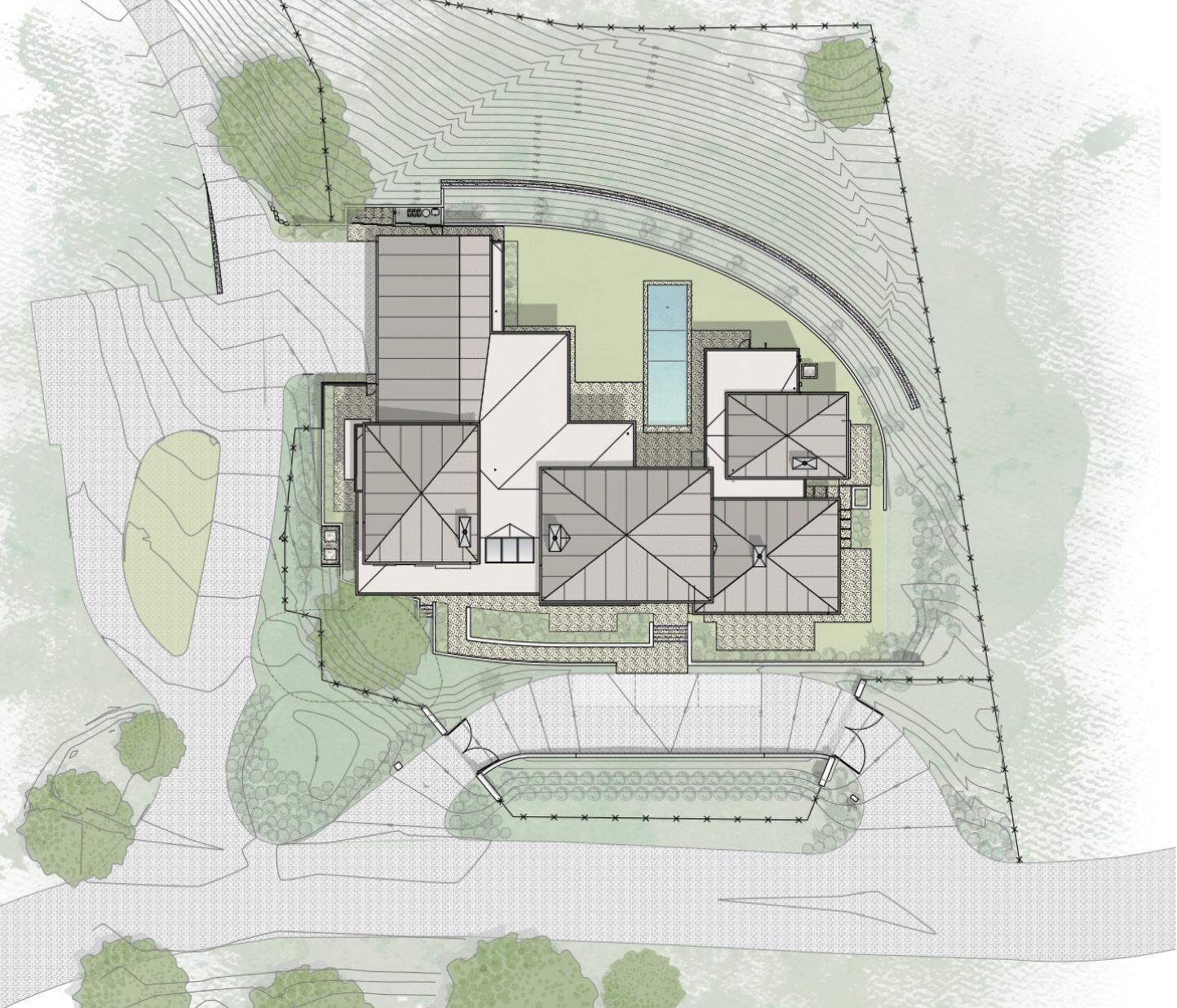
Santa Barbara, CA
• 5660 sf
• hipped roofs of variable heights create a collection of smaller pavilions
• floor-to-ceiling pocketing glass doors fully open the interior to out
• nestled into gently sloping hillside, capturing views of surrounding mountains & neighborhood green
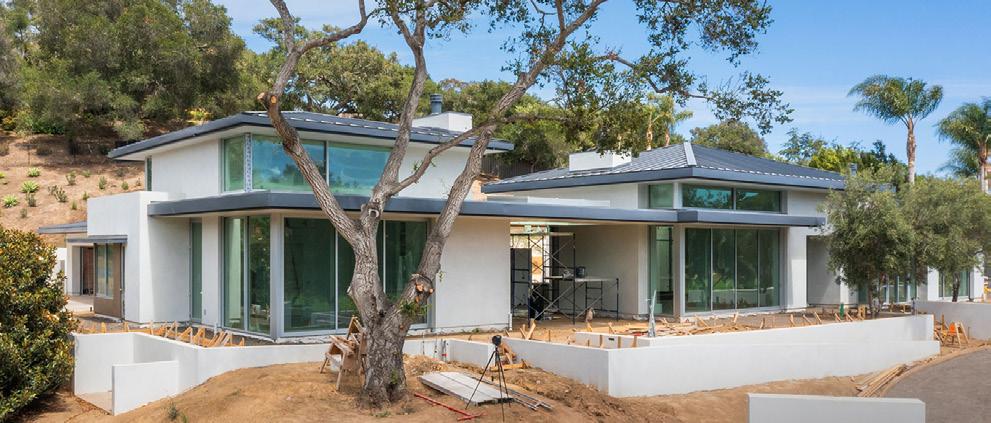
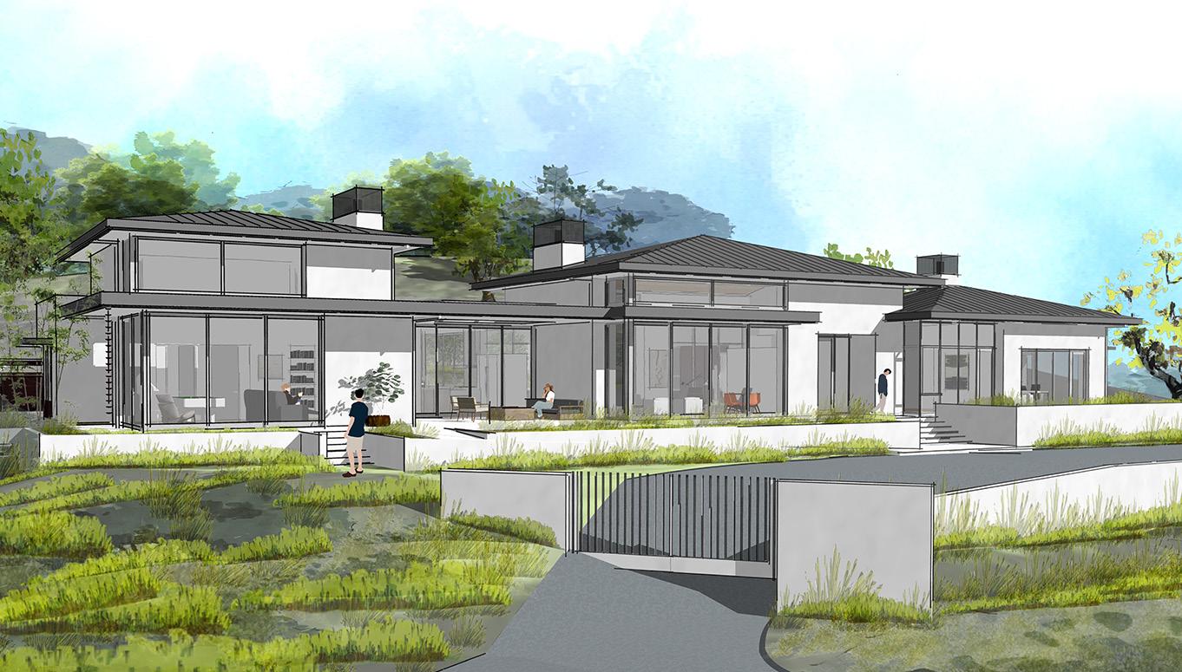
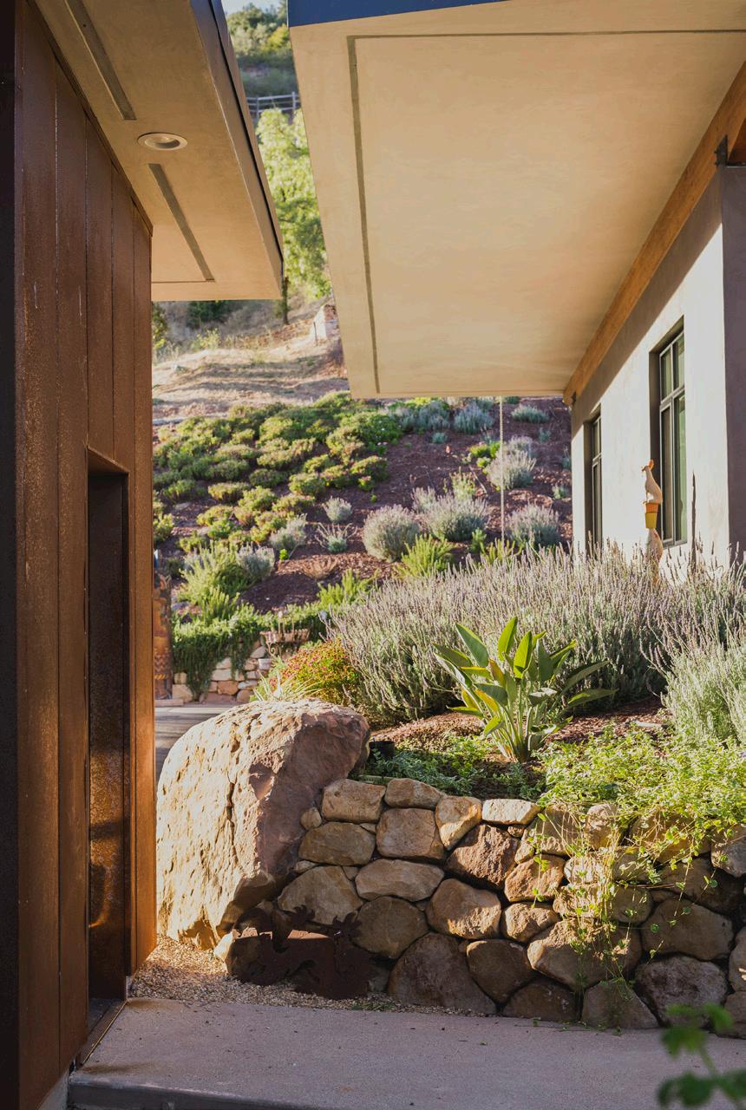
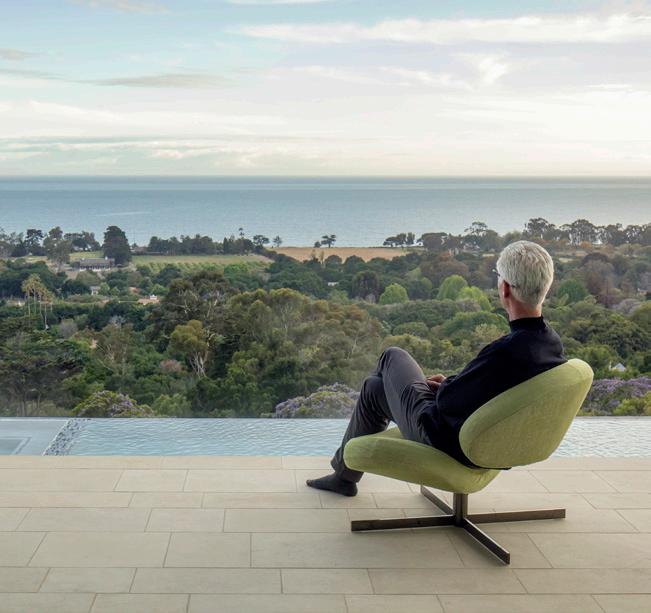


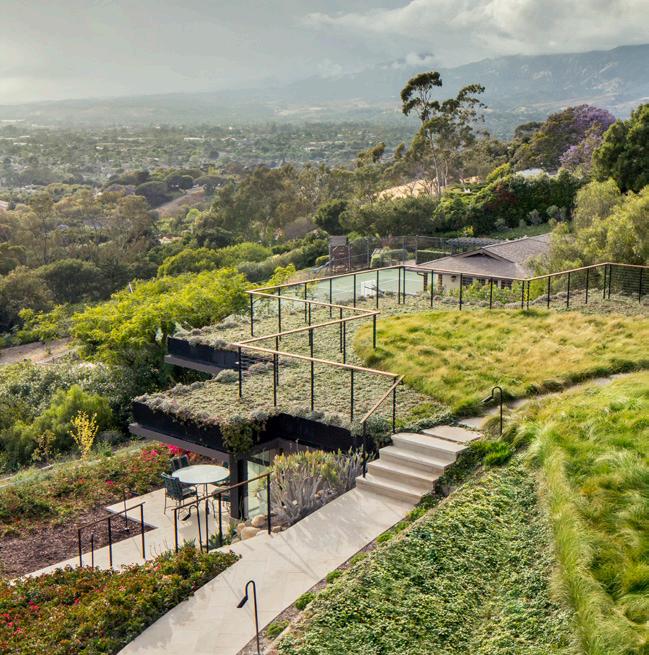
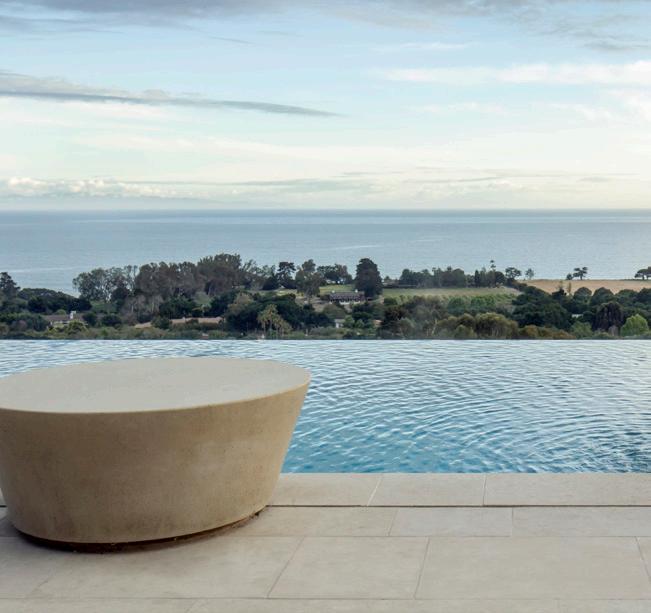
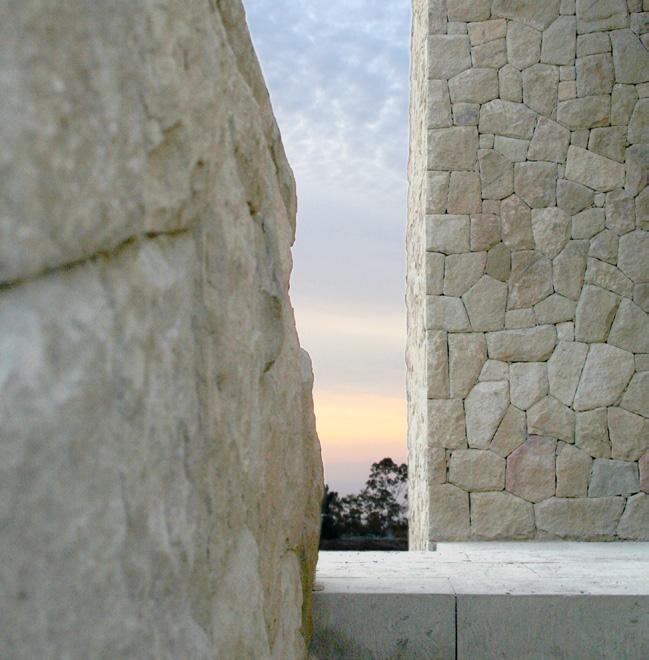
 Mountain Drive Residence I, Santa Barbara , CA
Mountain Drive Residence I, Santa Barbara , CA
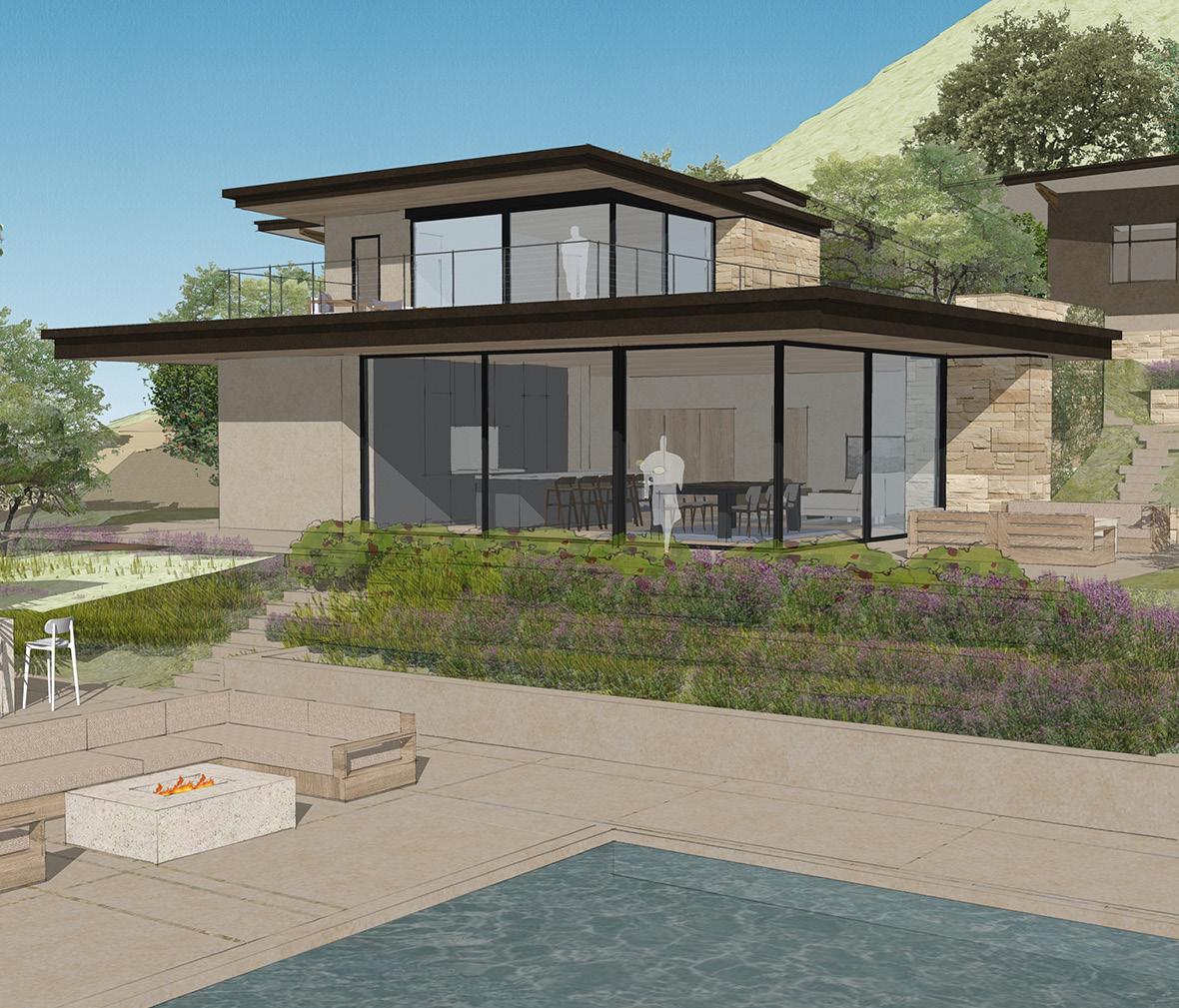
MOUNTAIN DRIVE RESIDENCE II
Santa Barbara, CA
• 2000 sf
• modest and refined space for indoor/outdoor living
• nestled into hillside for at-grade connections on all levels
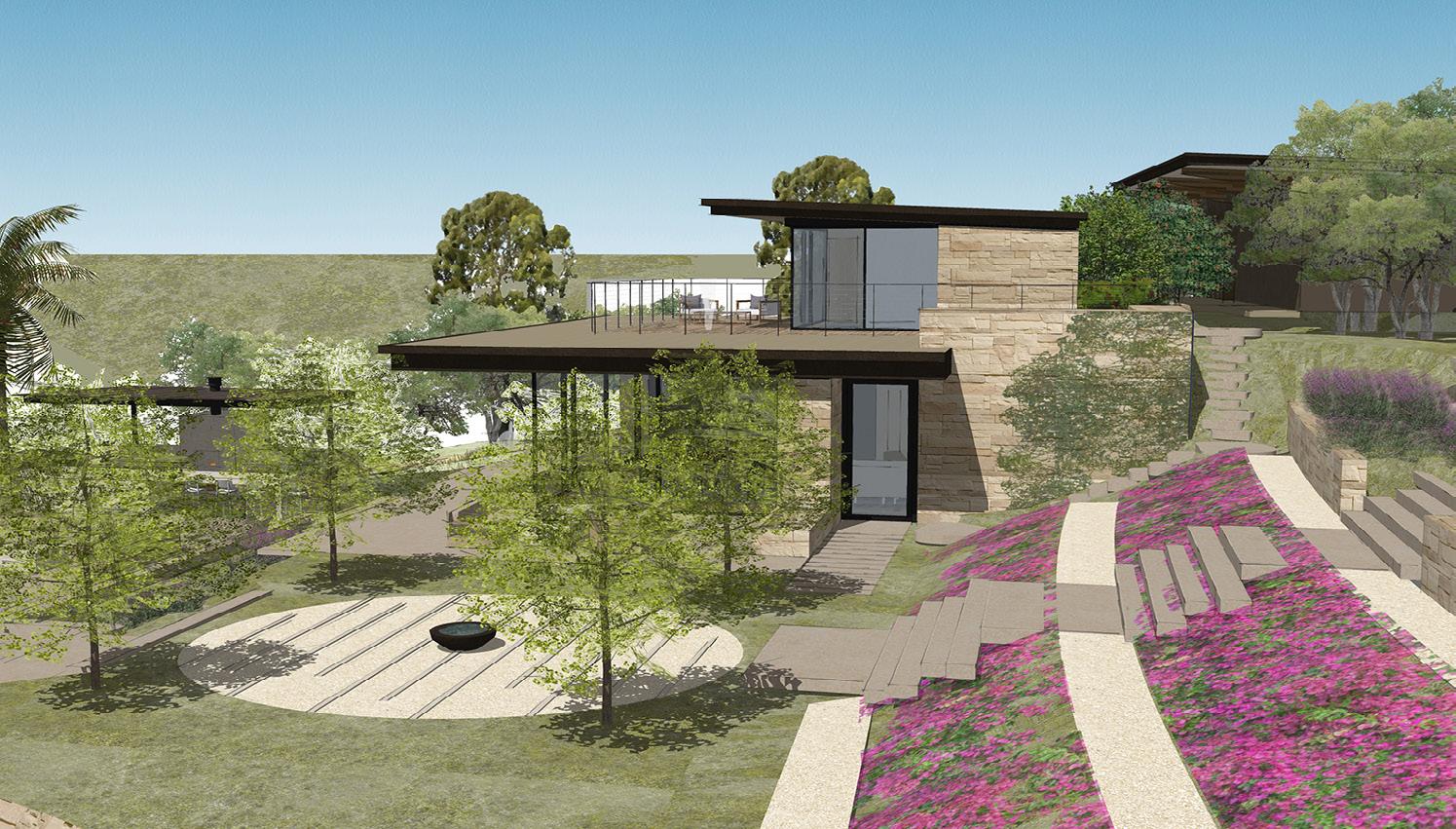
• expansive upper level deck & lower level covered patio
• material palette and massing echo existing residence
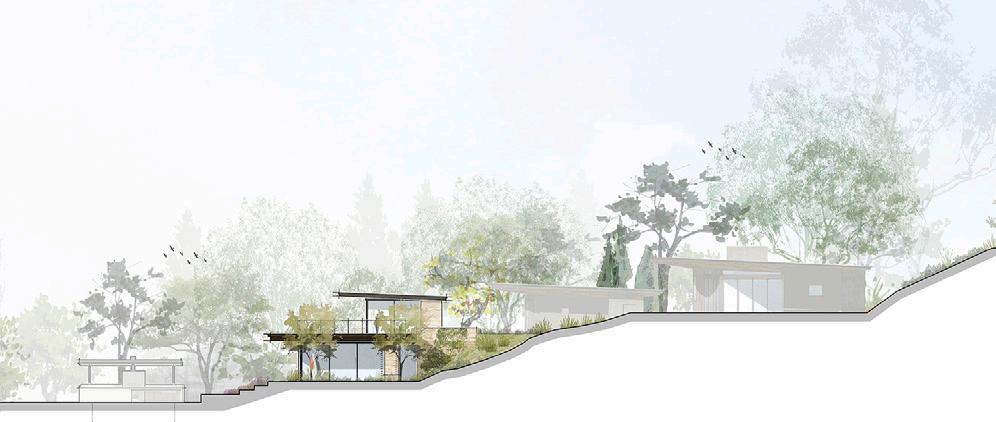
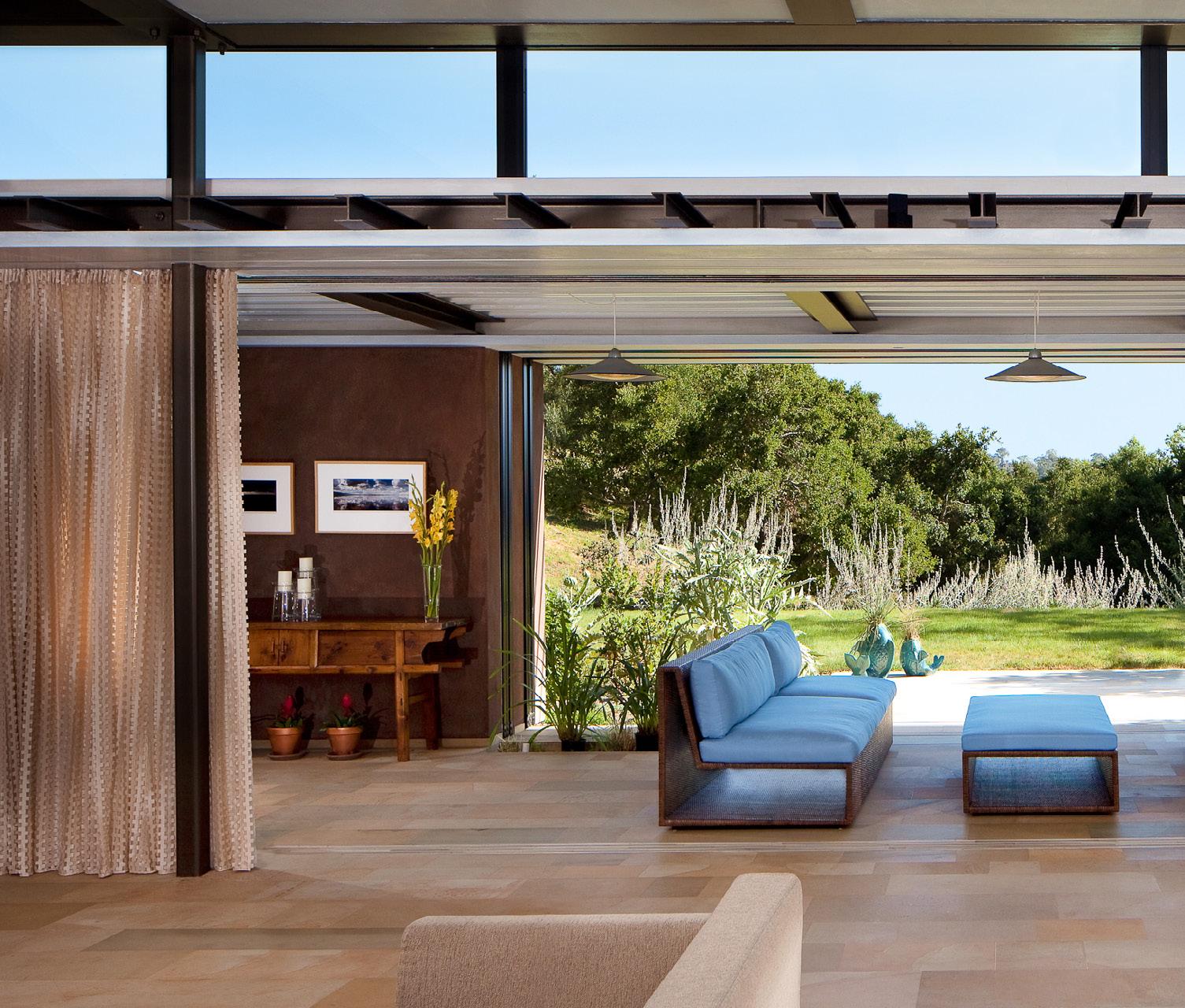 Coyote Residence, Santa Barbara , CA
Coyote Residence, Santa Barbara , CA
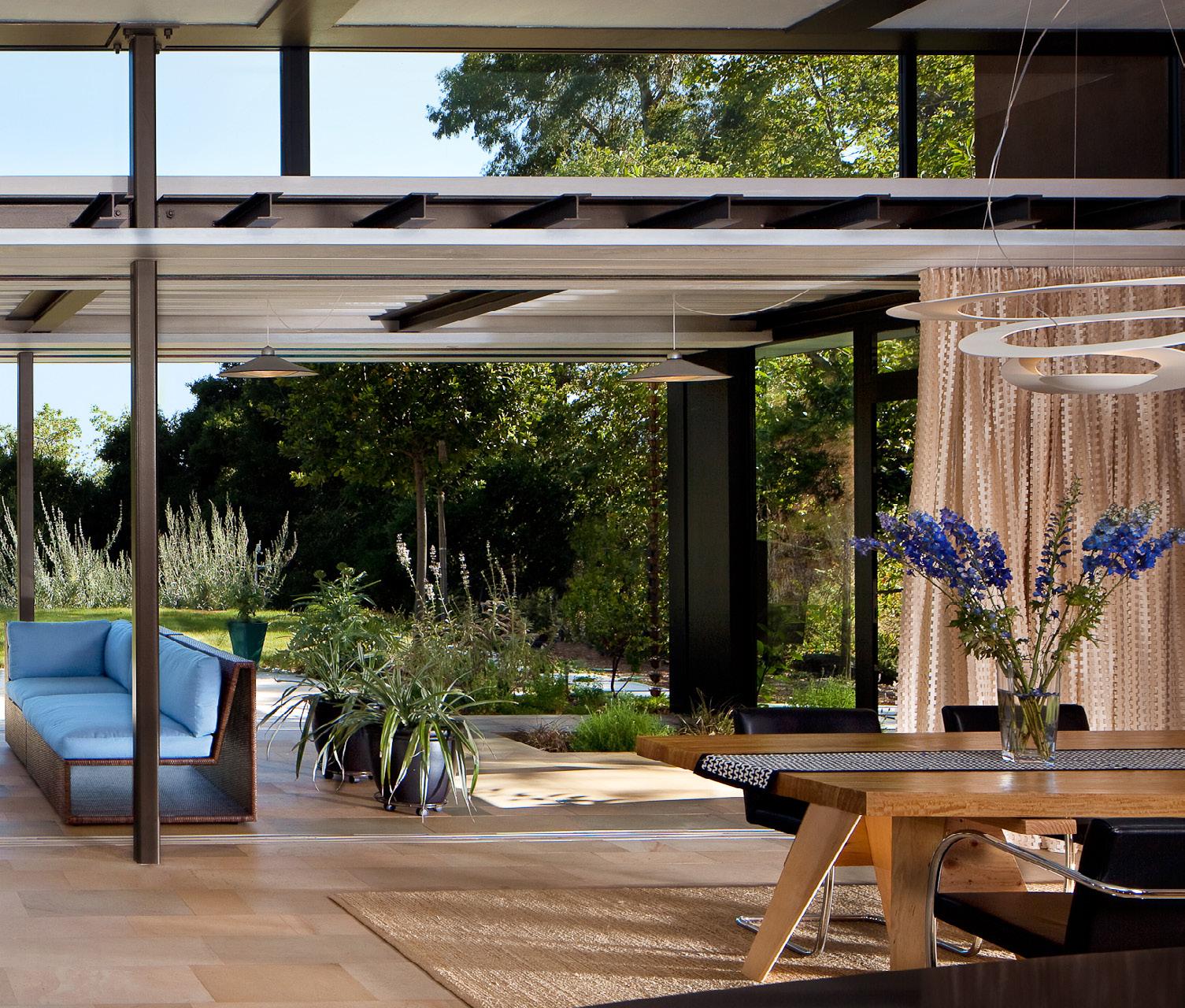


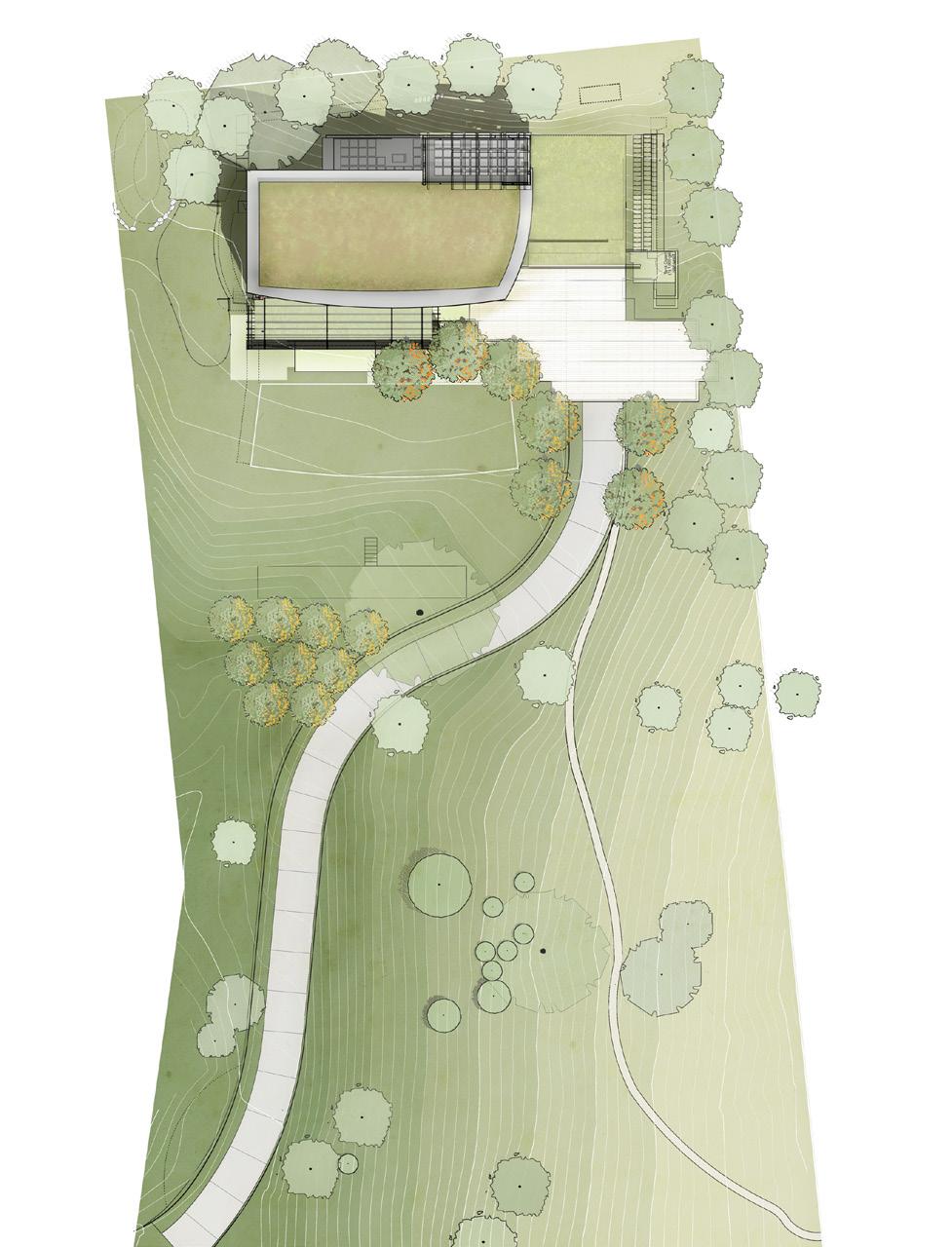
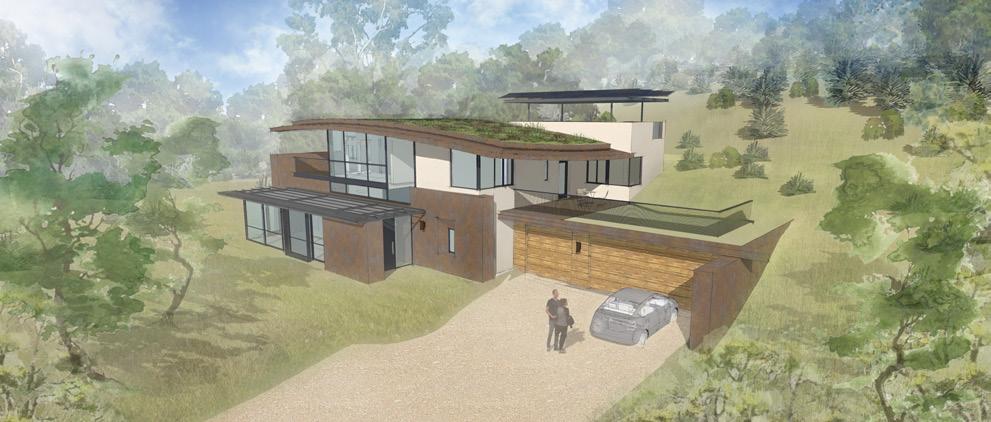
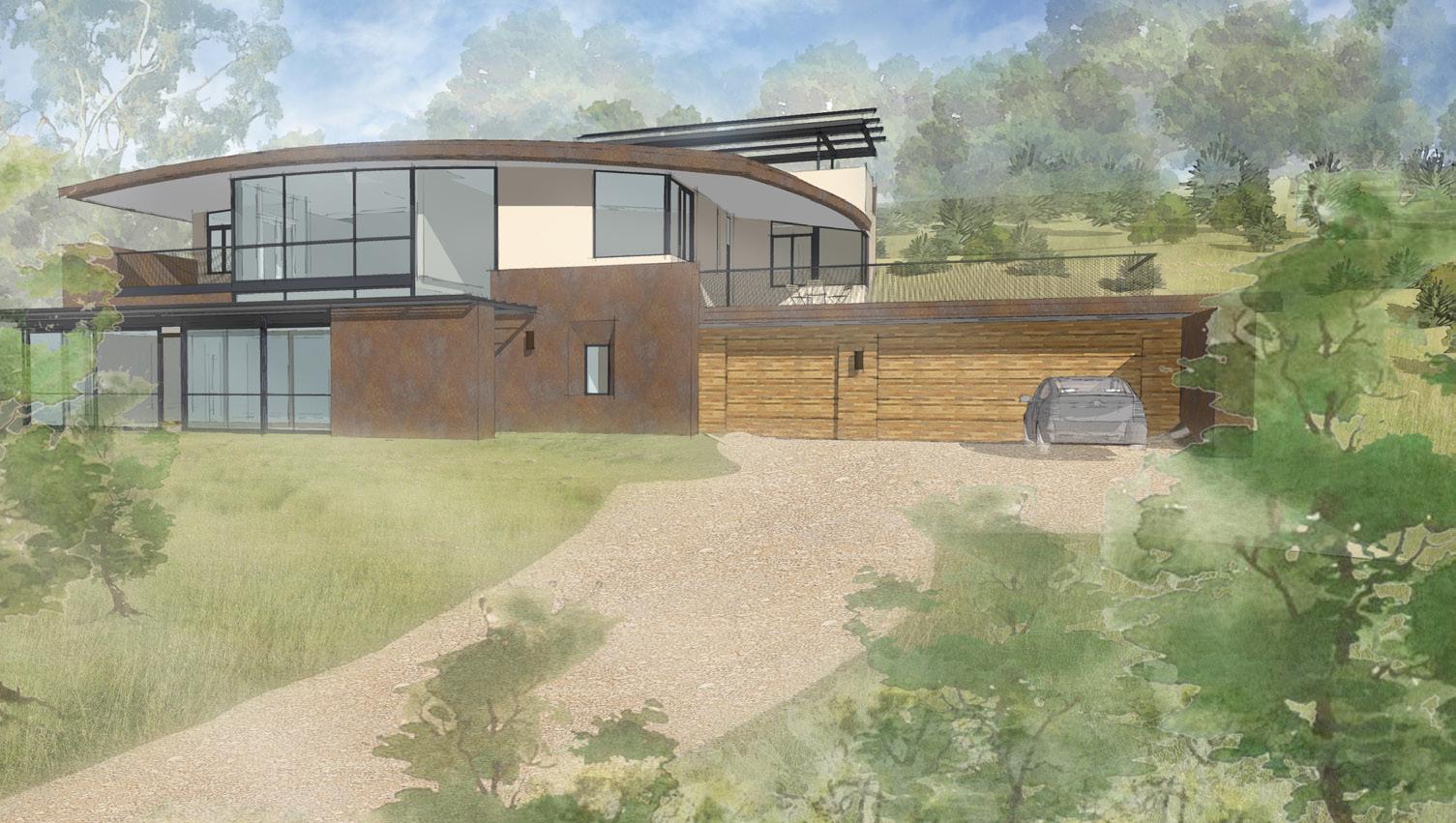
Santa Barbara, CA
• 6400 sf
• LEED Platinum
• represents deep design collaboration between architecture and landscape to create an elegant living environment in harmony with nature
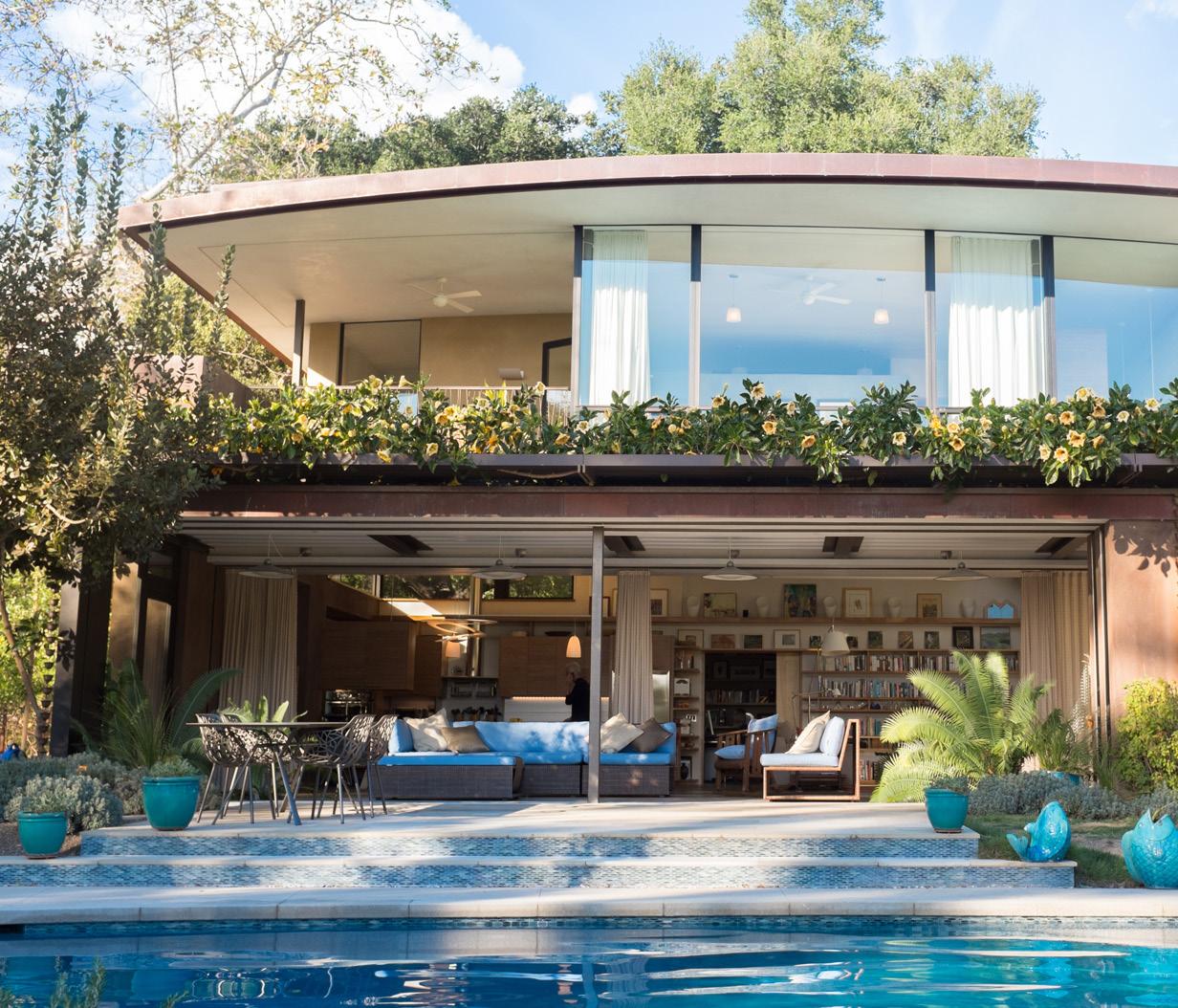
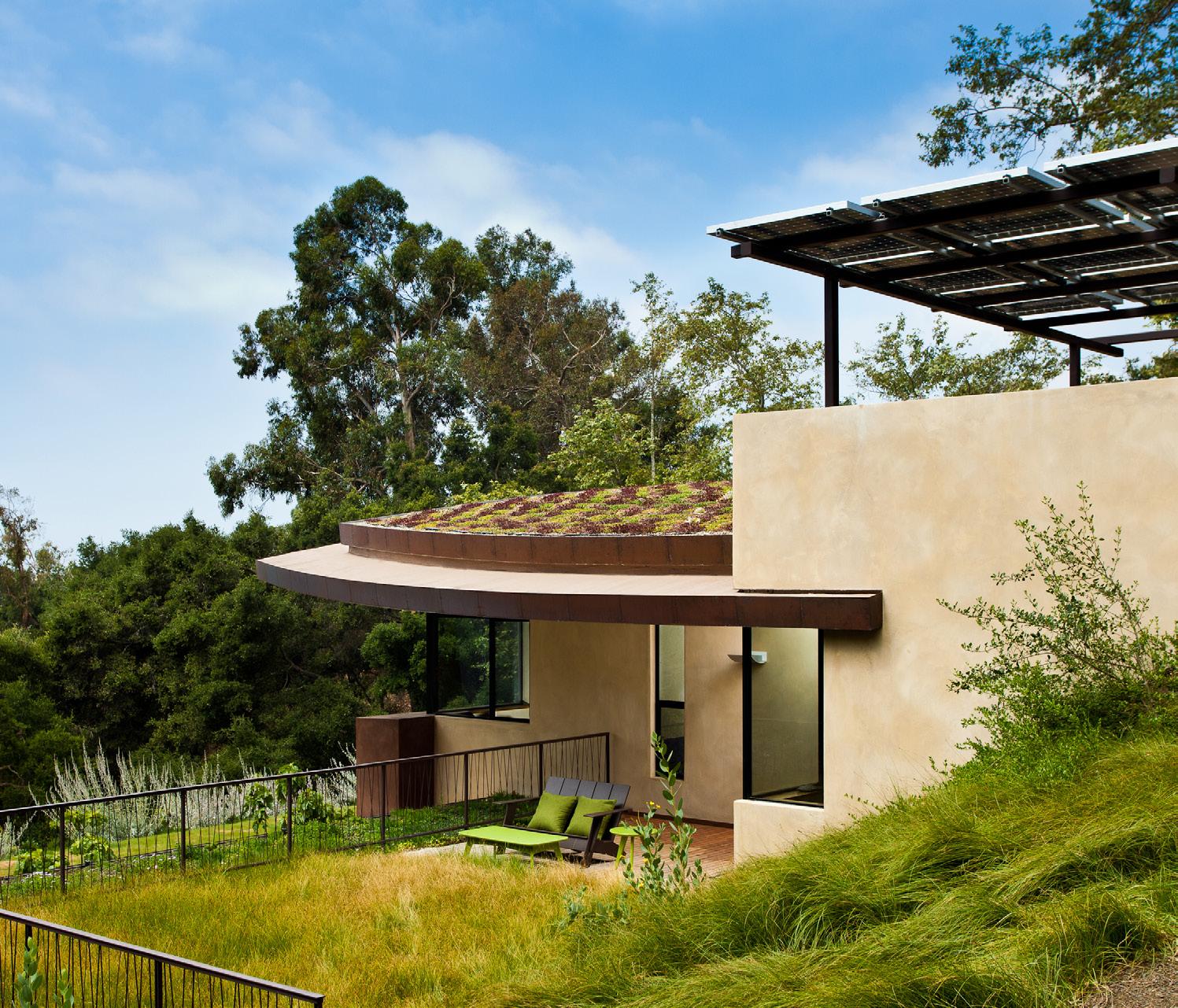
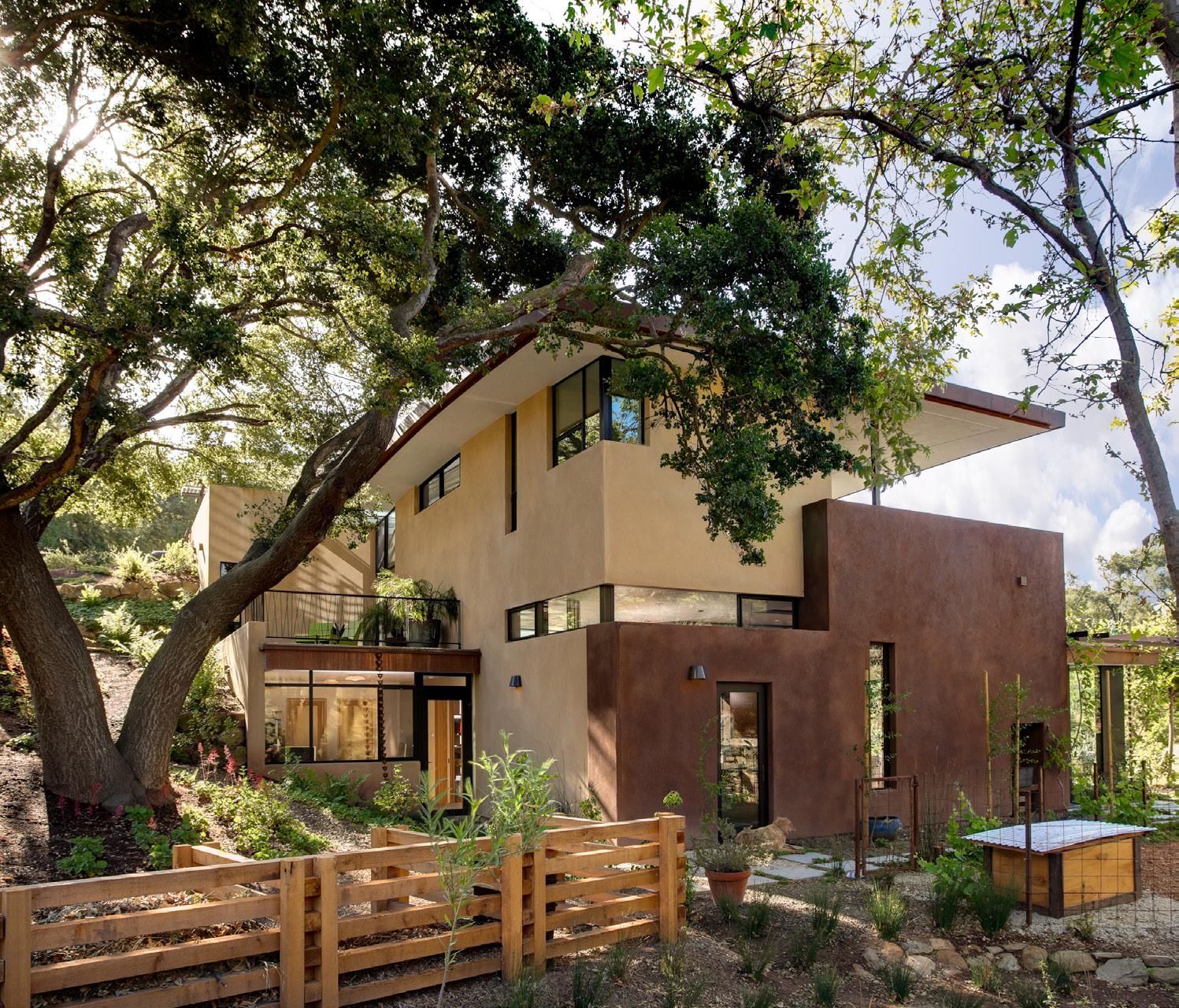 Coyote Residence, Santa Barbara , CA
Coyote Residence, Santa Barbara , CA
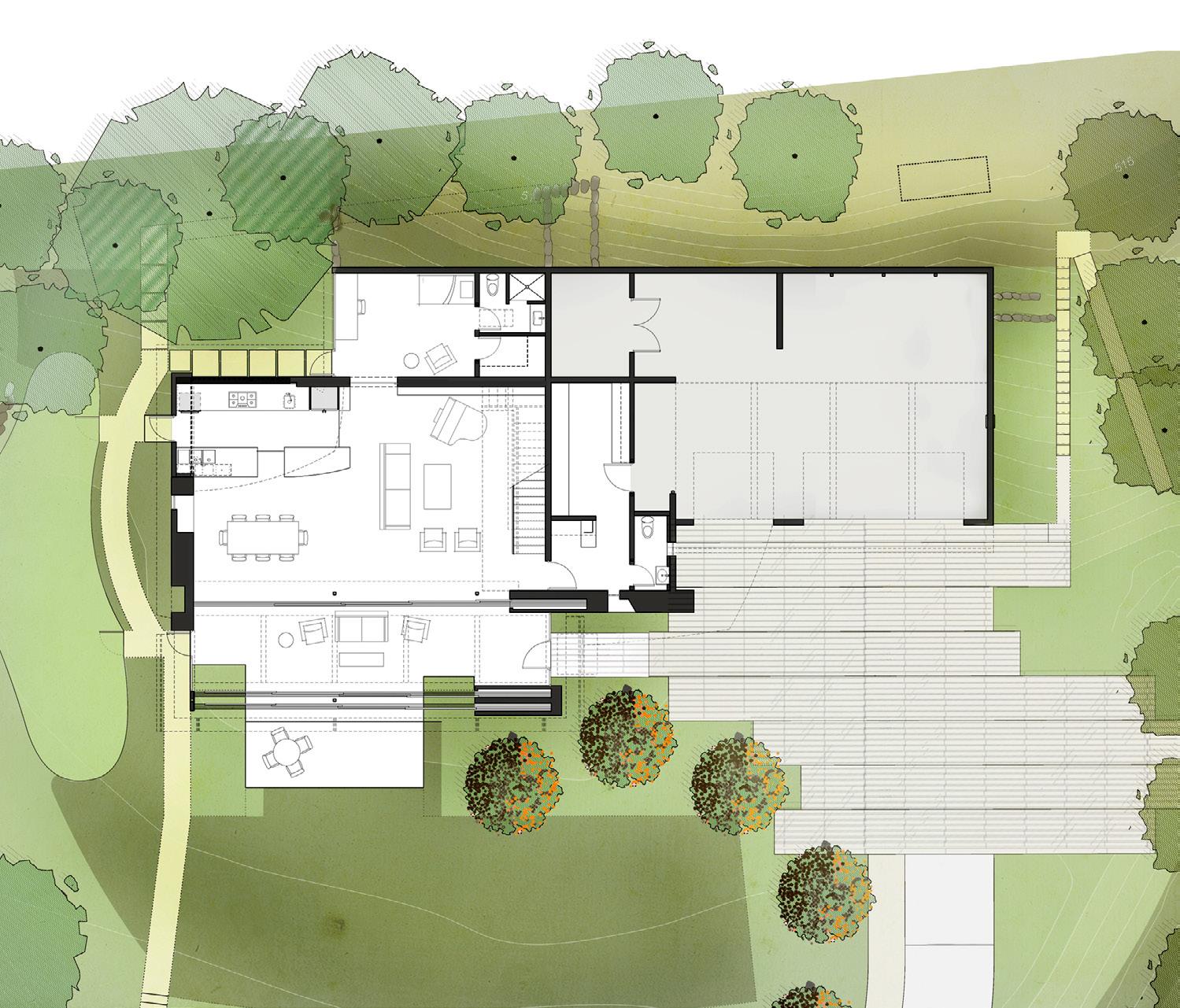
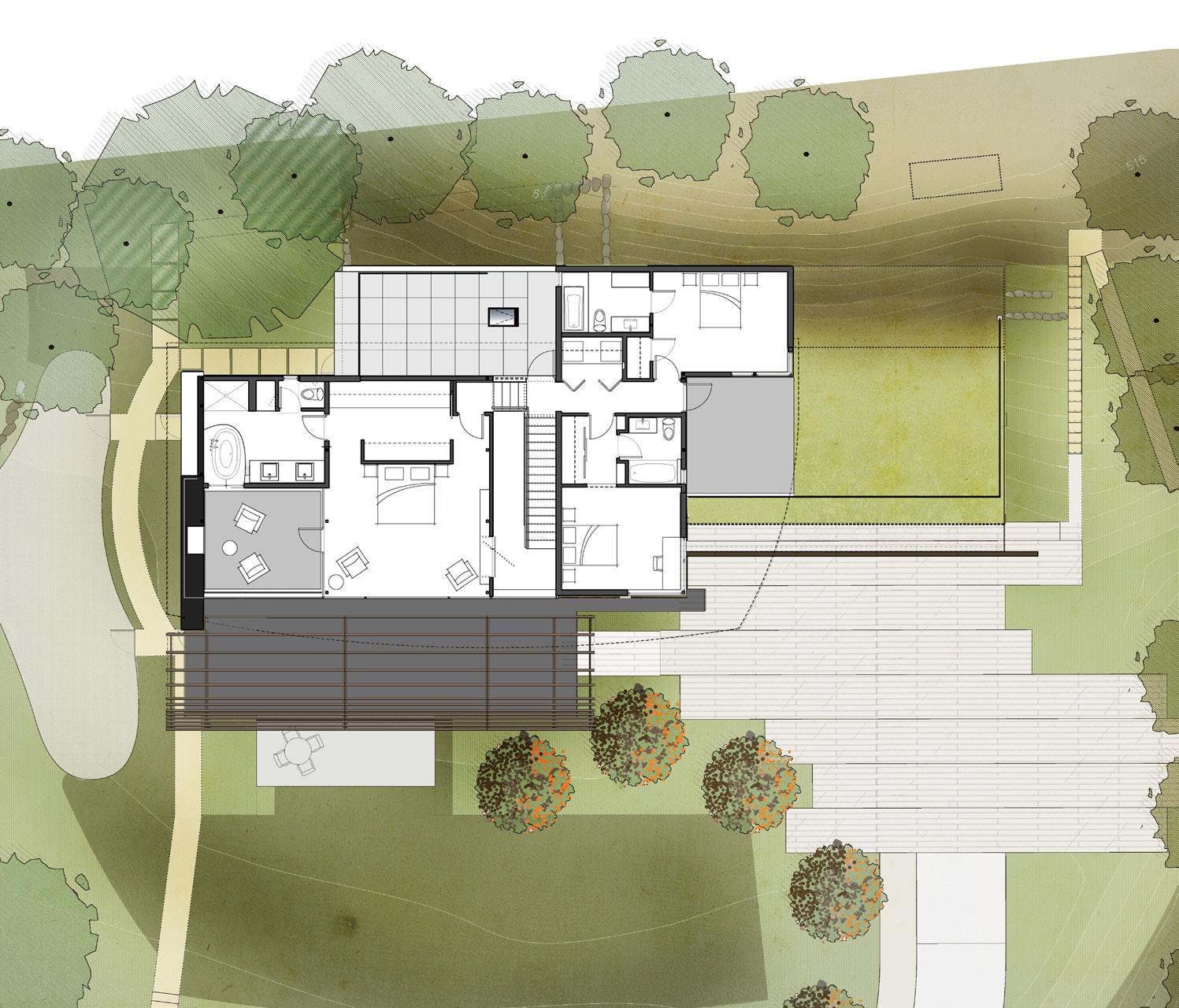
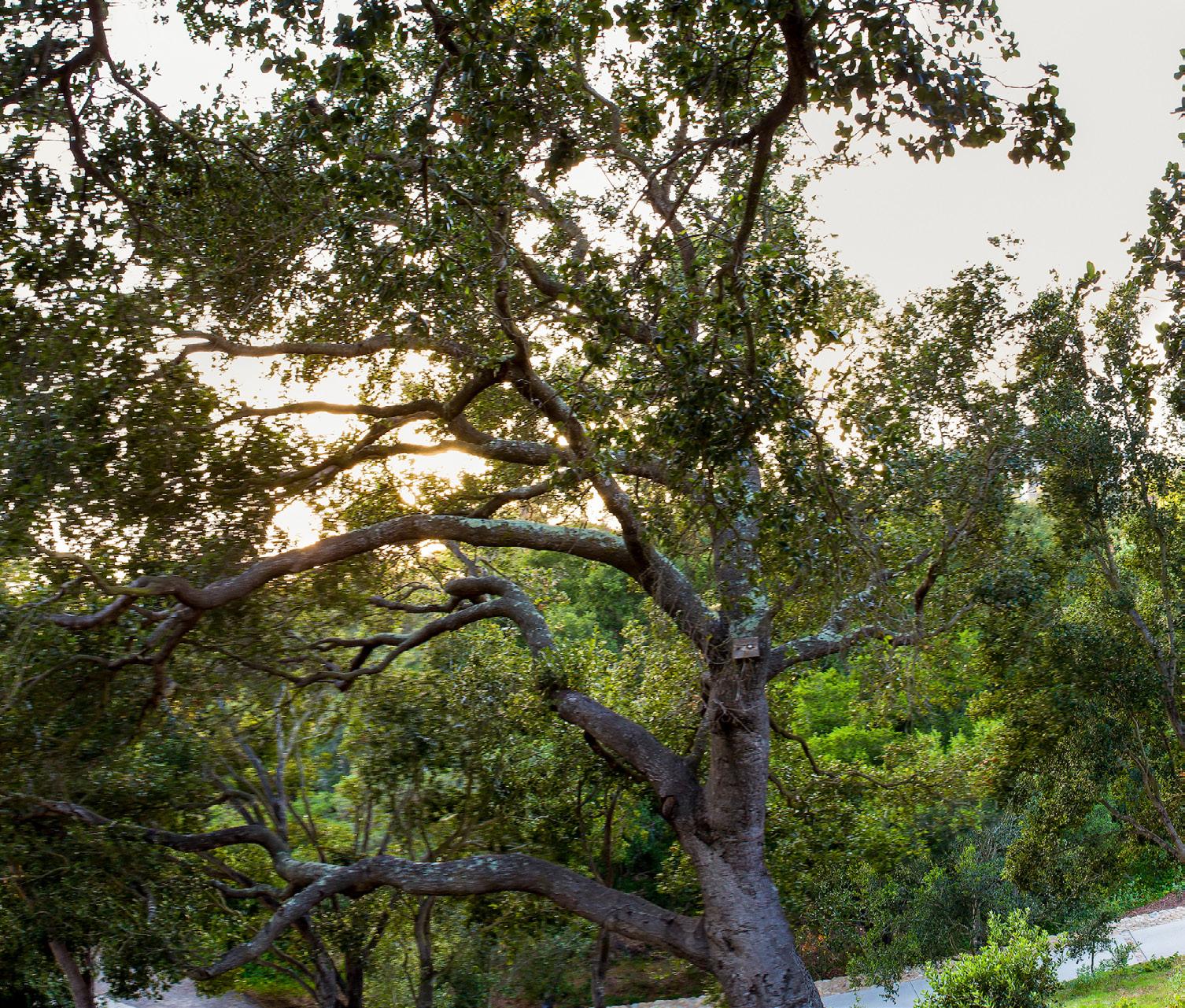
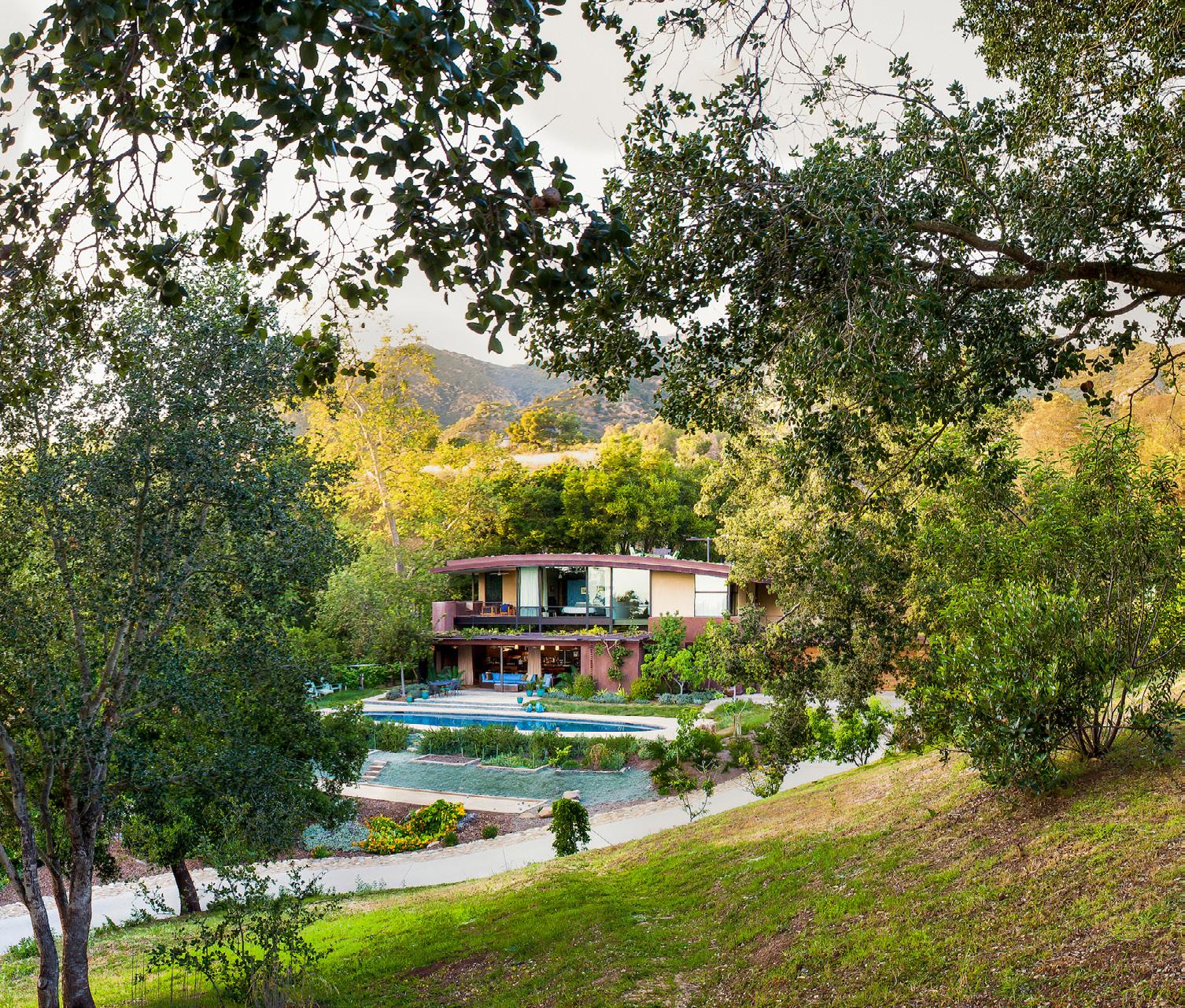 Coyote Residence, Santa Barbara , CA
Coyote Residence, Santa Barbara , CA
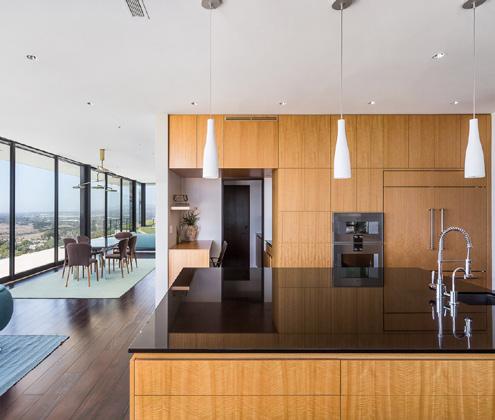
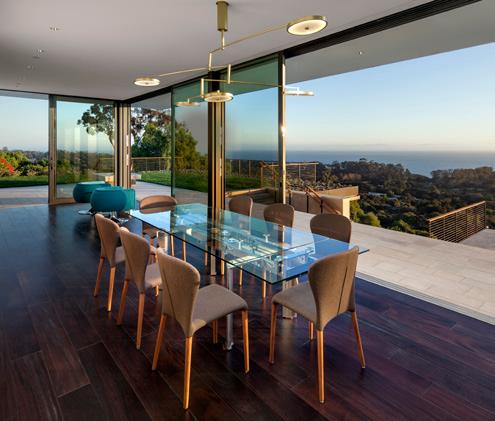


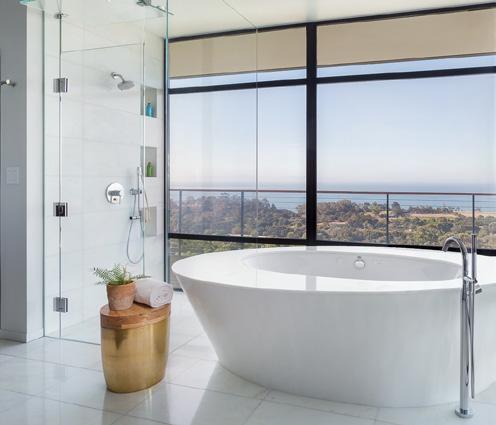


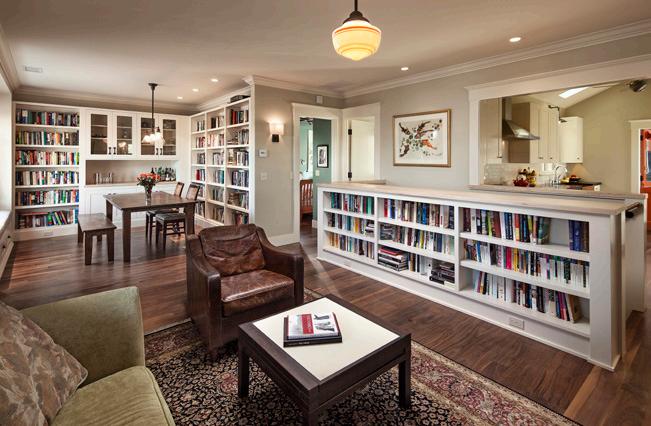
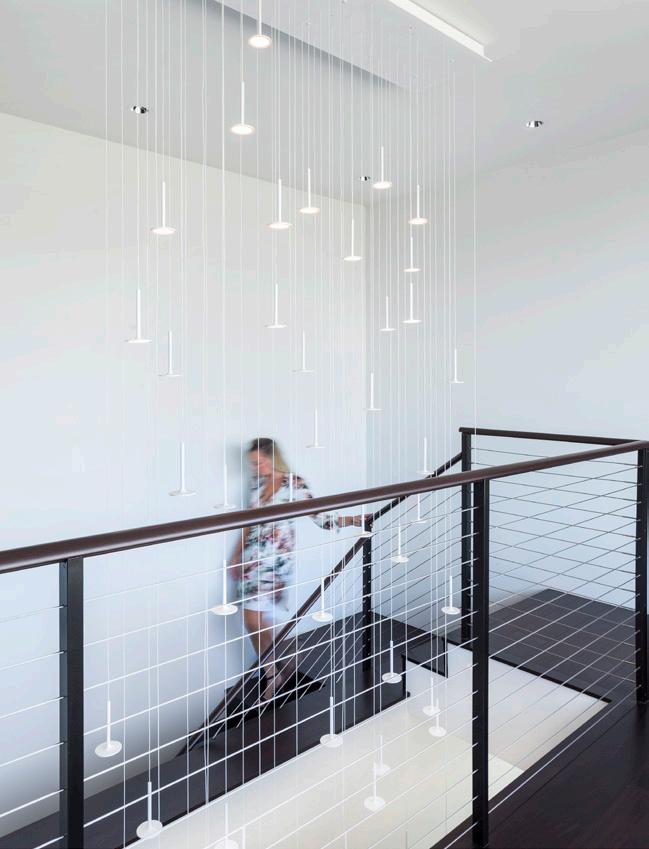
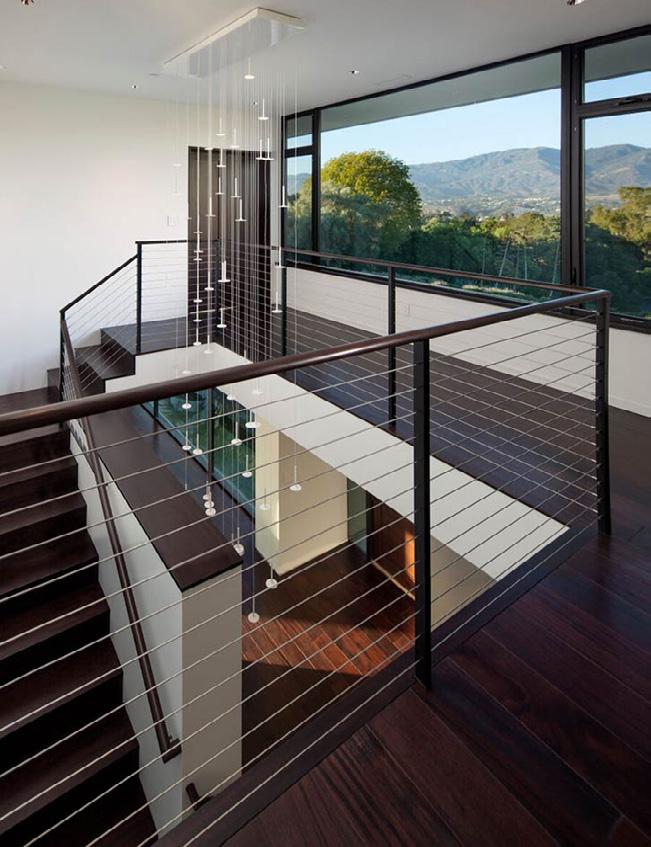
HYGGE HOUSE
Solvang, CA
• knoll-top residence with ADU, pool, cabana, and barn
• 270° views of Santa Ynez Valley
• elevated butterfly roof at the courtyard plan’s central living and dining room connects kitchen and bedroom wings

• occupiable roof deck covers the bermed-in, downslope guesthouse
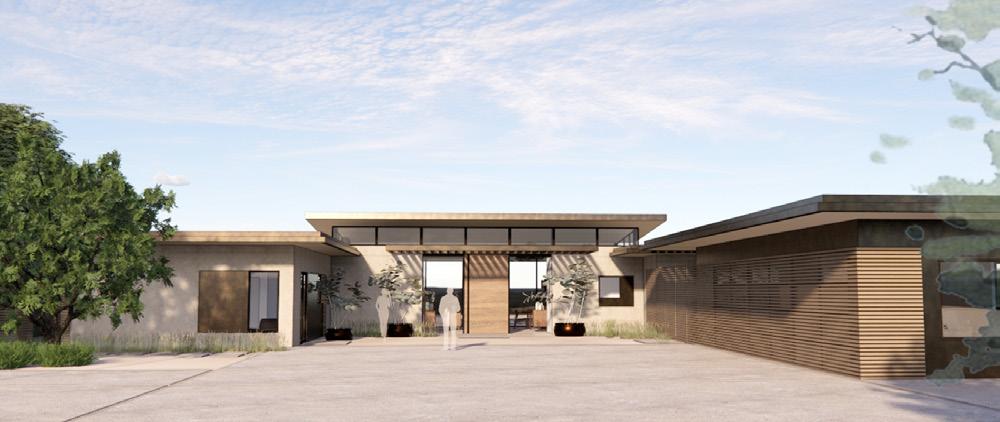
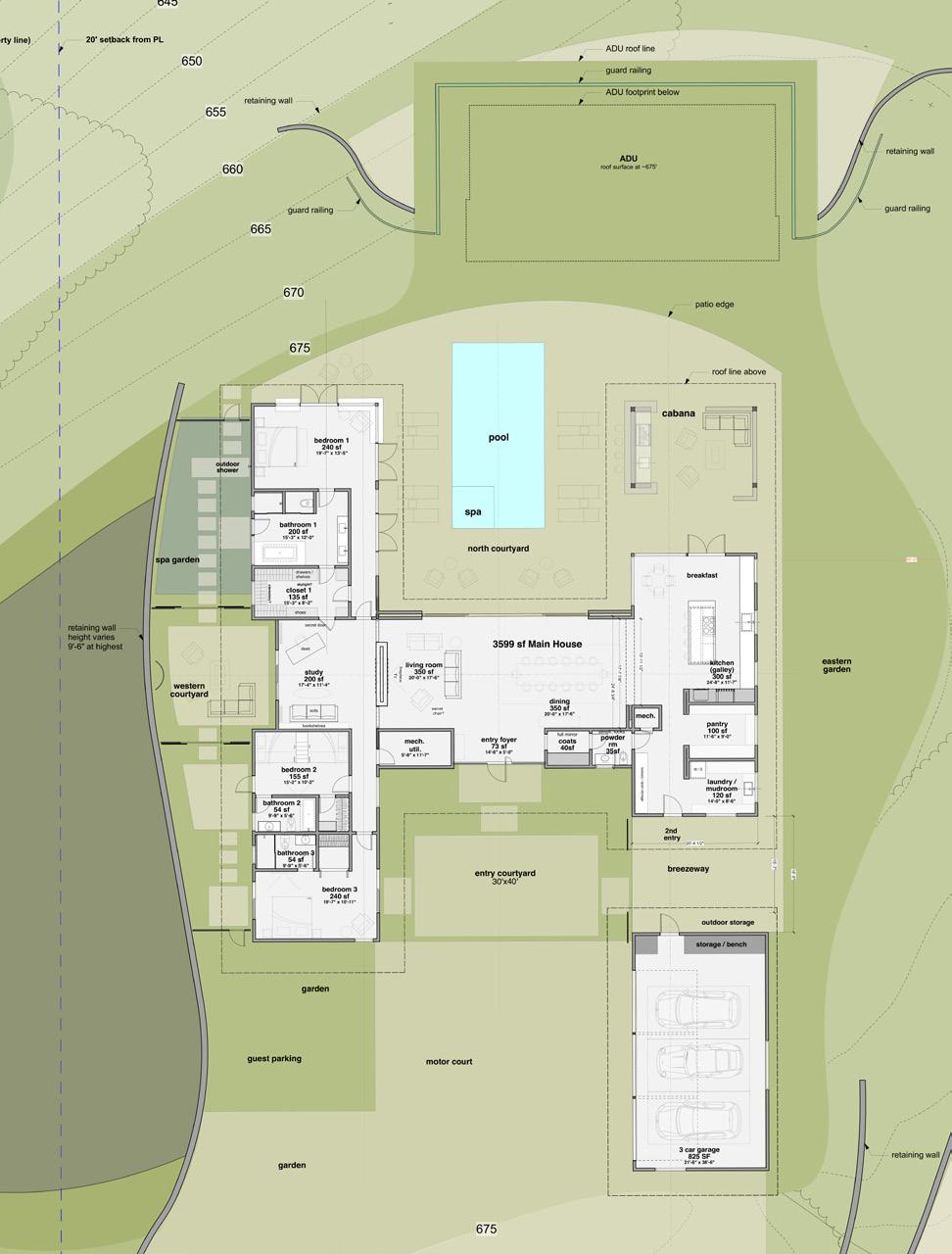
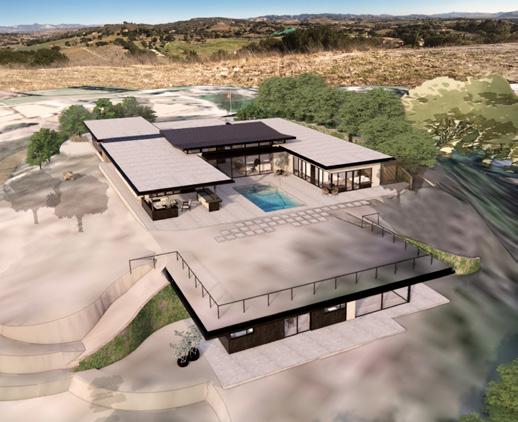
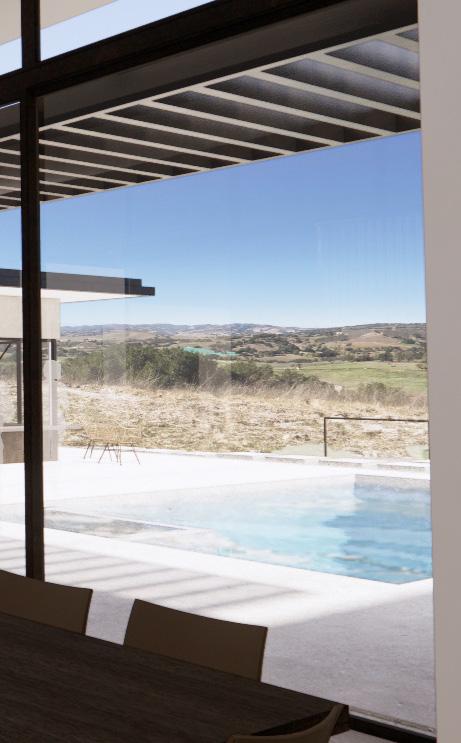
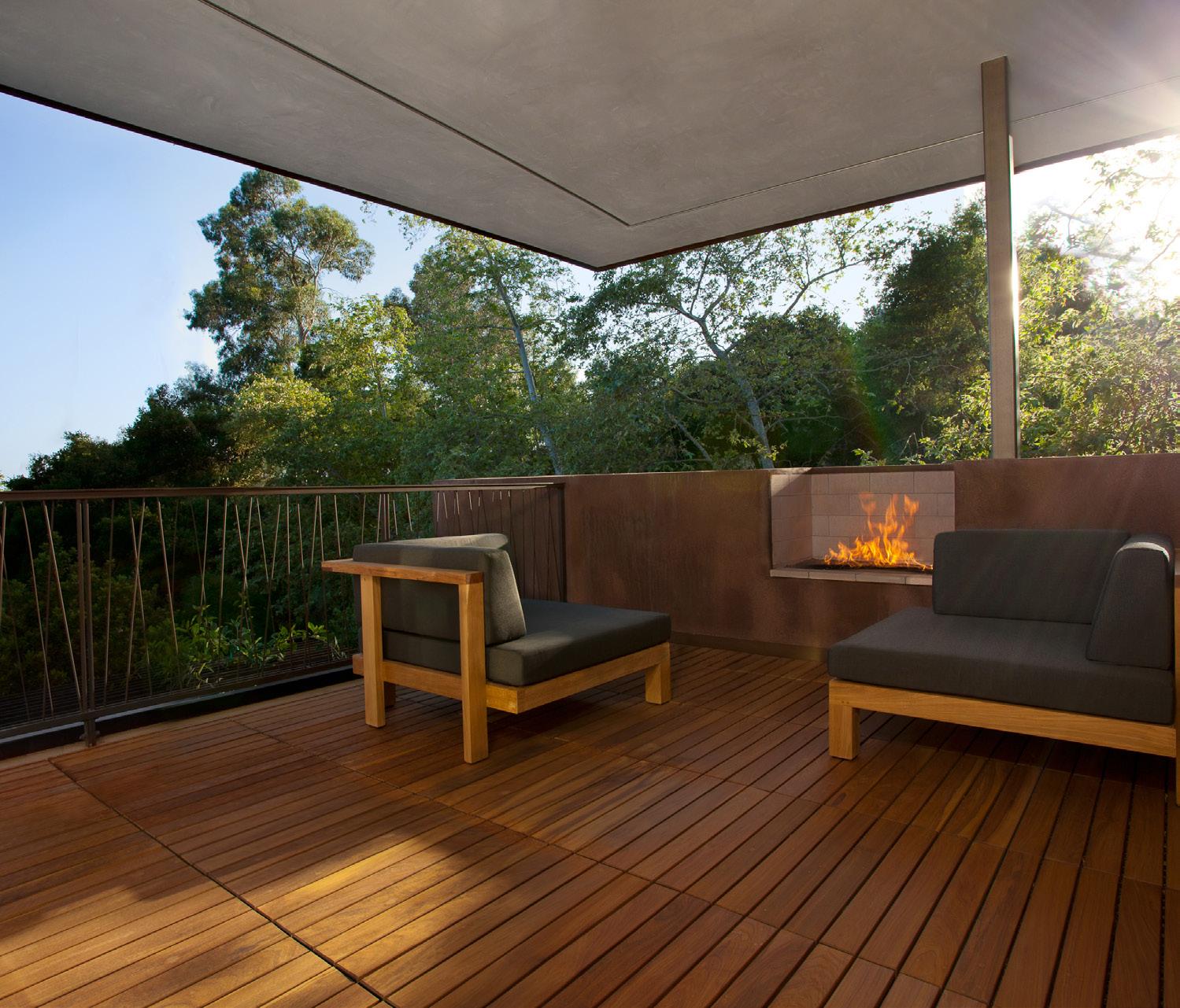

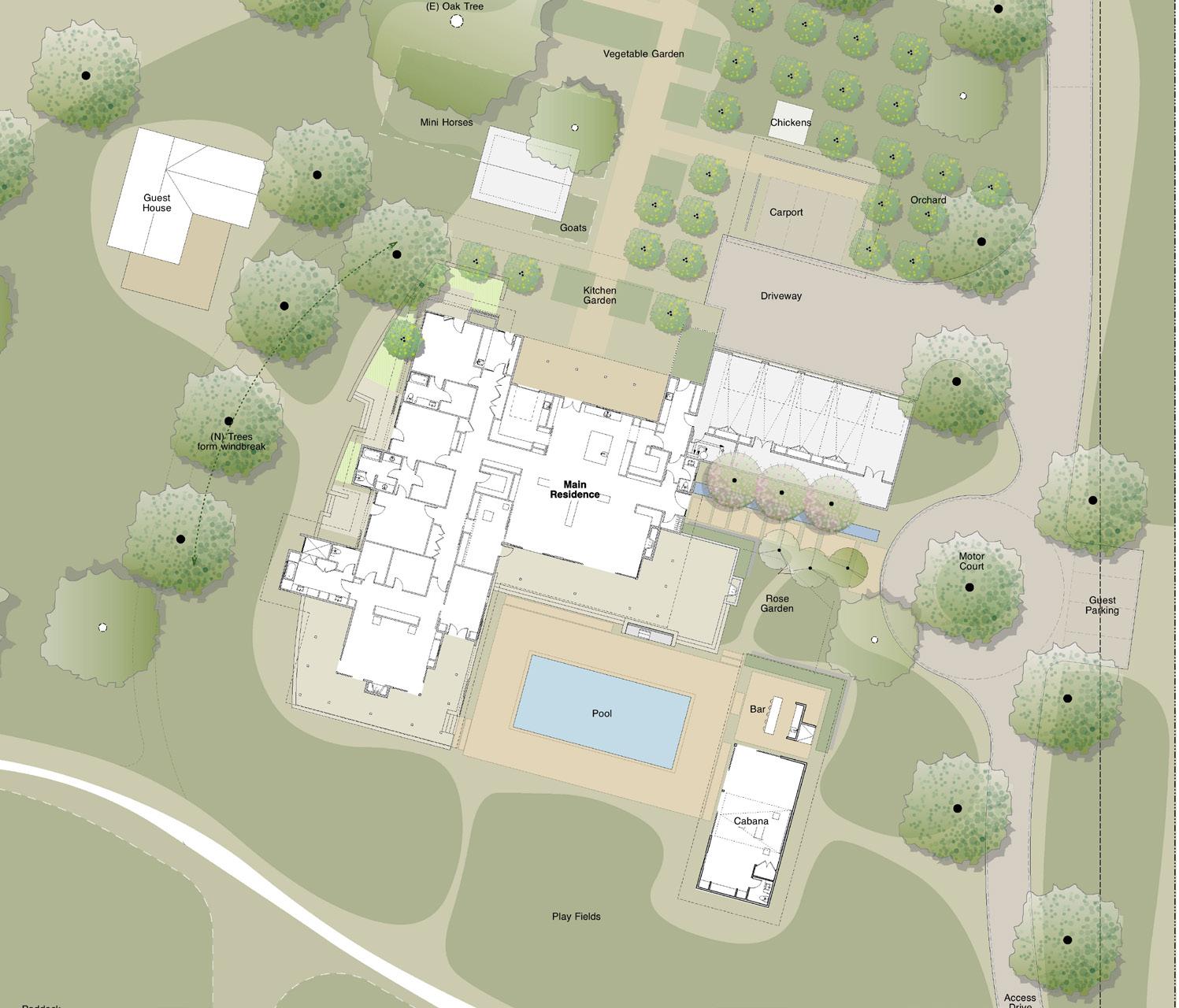

Santa Ynez, CA
• 7650 sf
• main residence, guest house, garage and storage
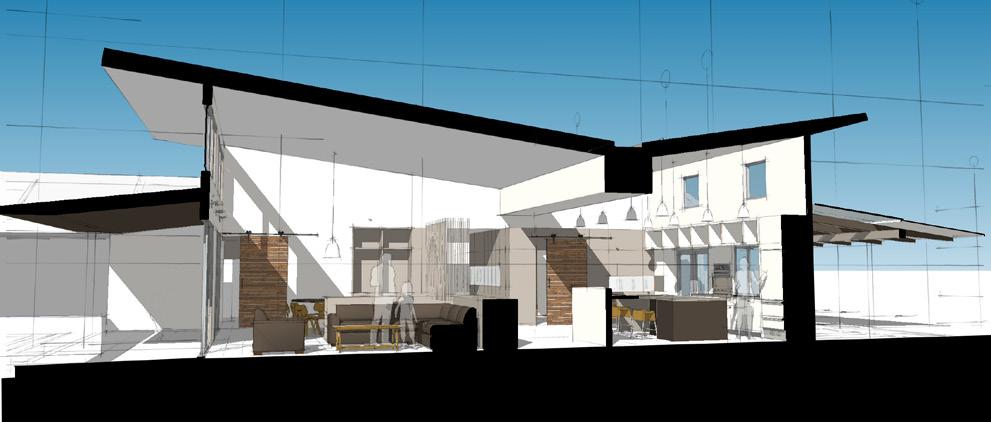
• barn and open stalls to accommodate 6 horses, and support for other animals
• patios, swimming pool, play areas and other outdoor amenities
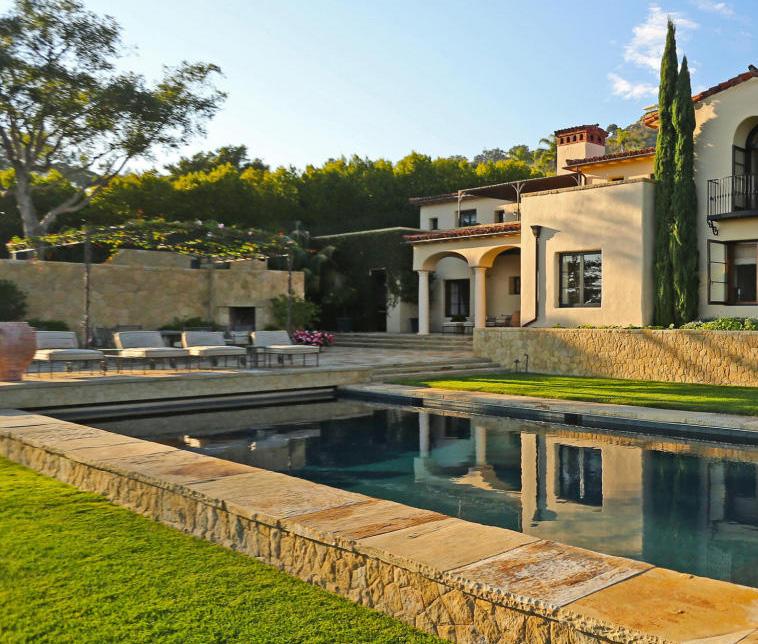 Canyon Road Residence, Montecito , CA
Canyon Road Residence, Montecito , CA
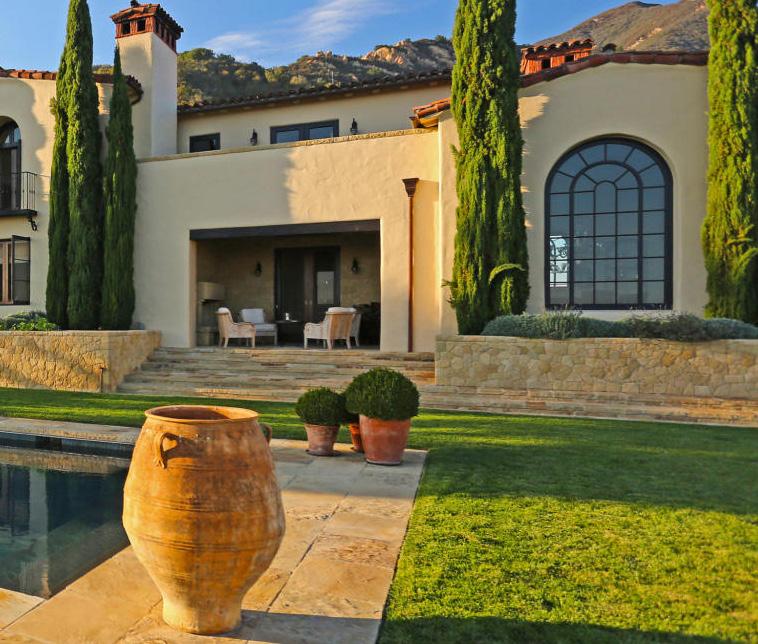
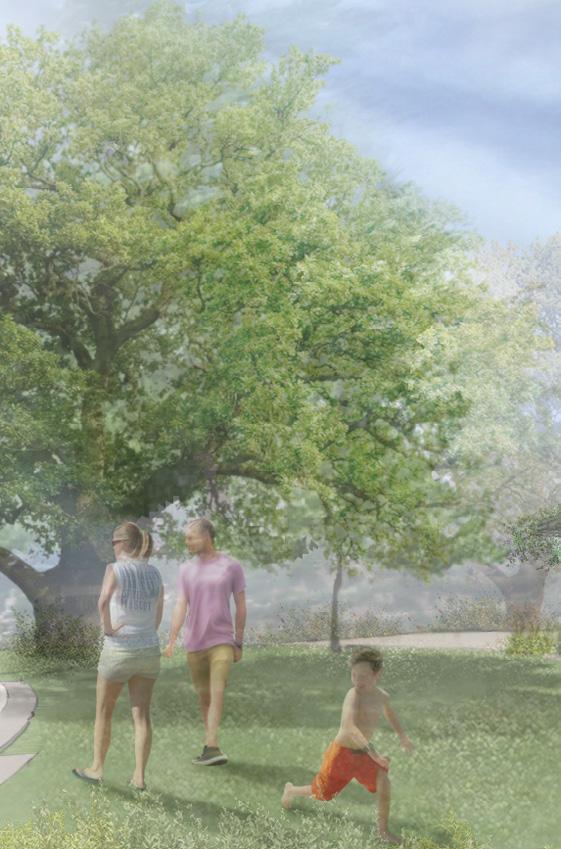
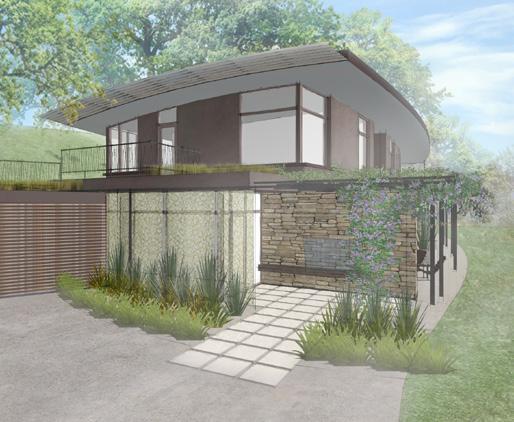
Santa Barbara, CA
• 6700 sf single family residence with attached garage and pool
• bermed residence maximizes flat useable outdoor space and creates at-grade connections for both upper and lower level
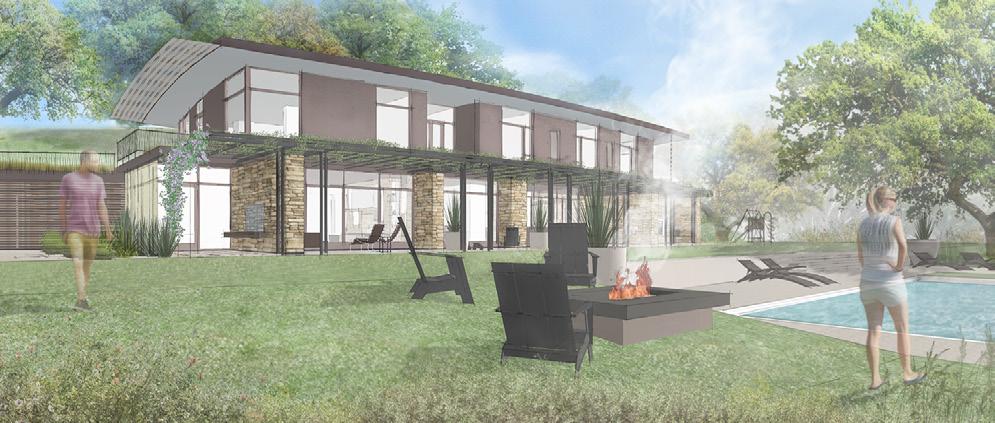
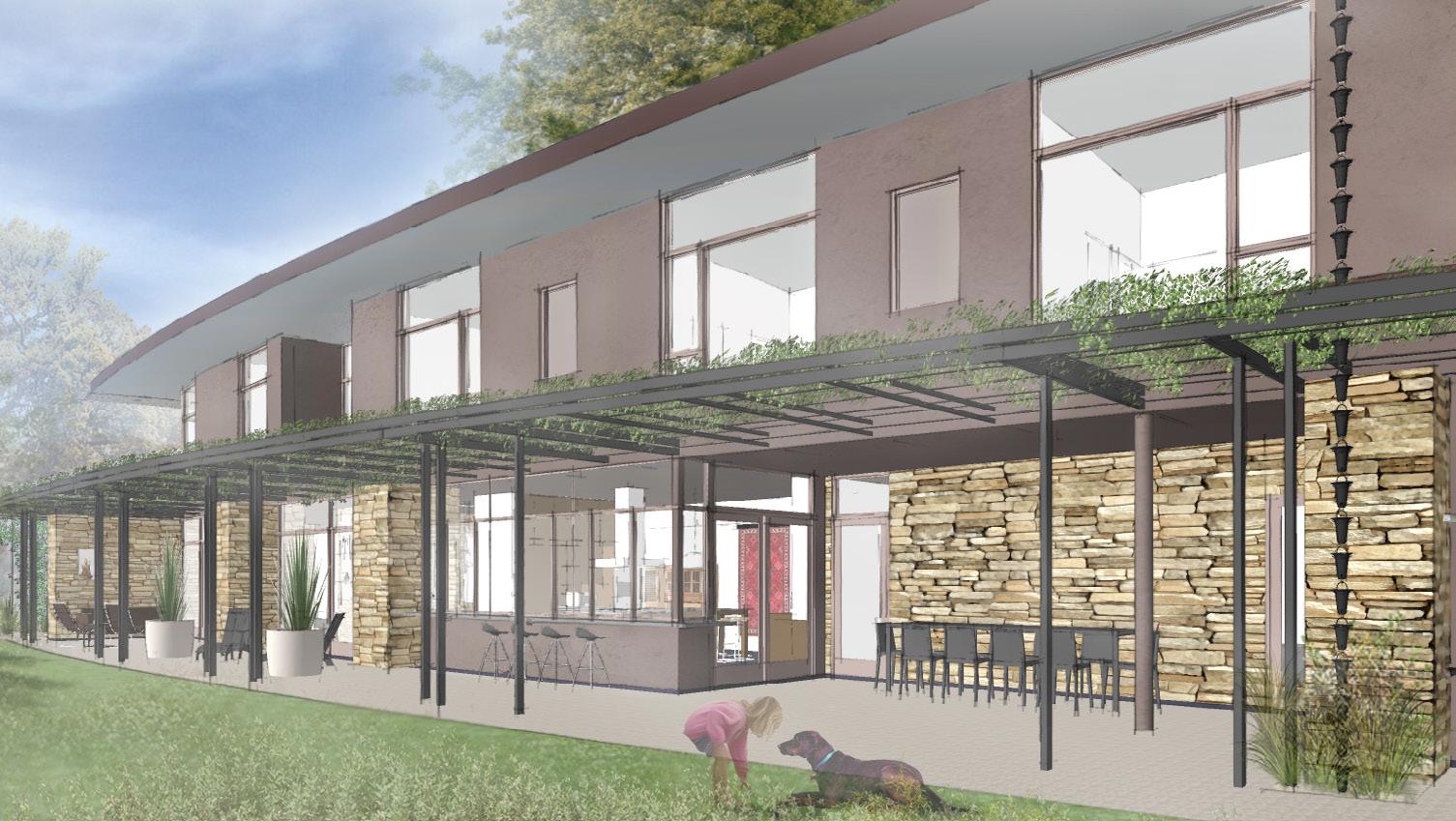
• expansive vine-covered patio extends full length of lower level
• native planted roof at garage merges building and landscape
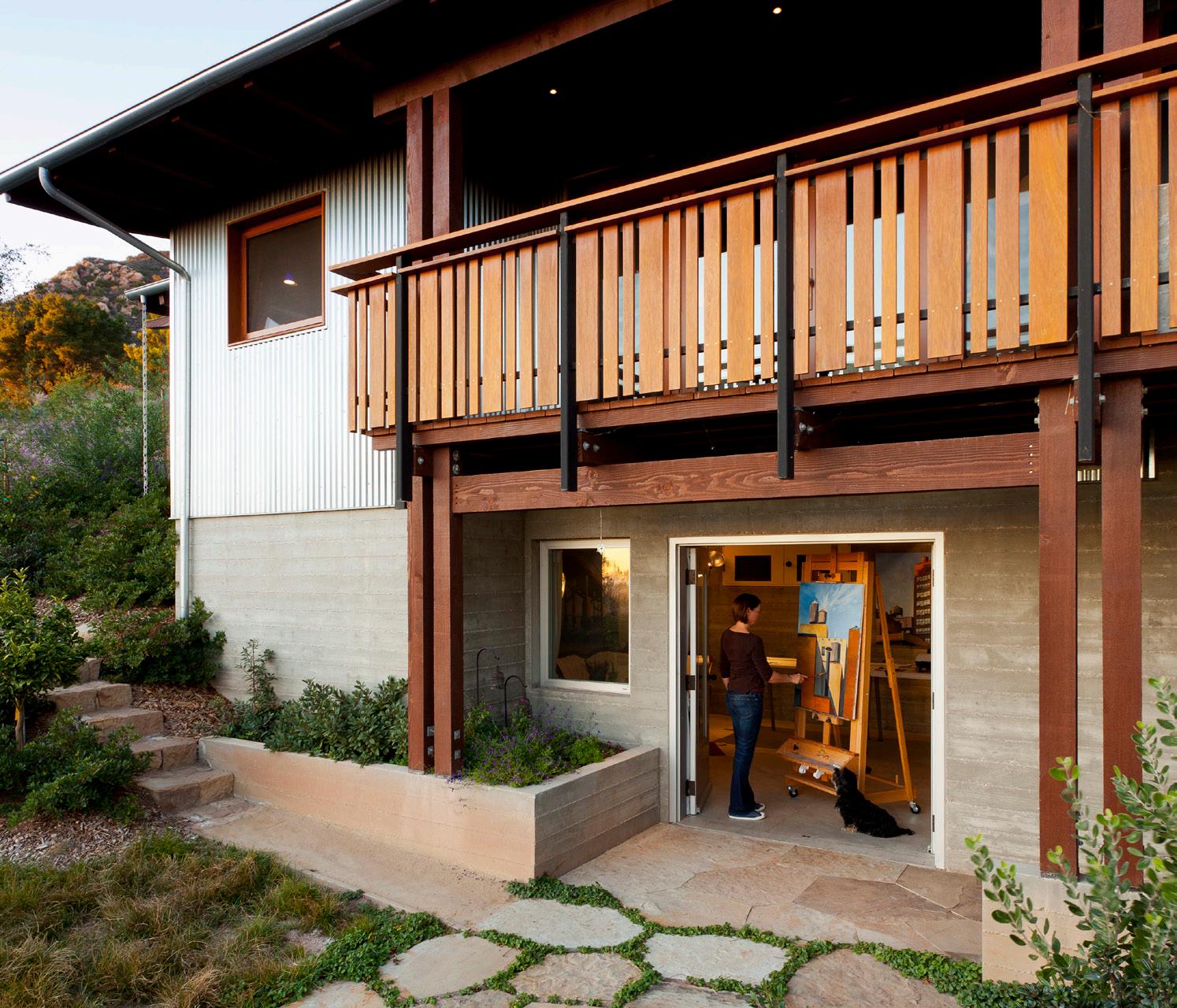
Santa Barbara, CA
• 800 sf studio
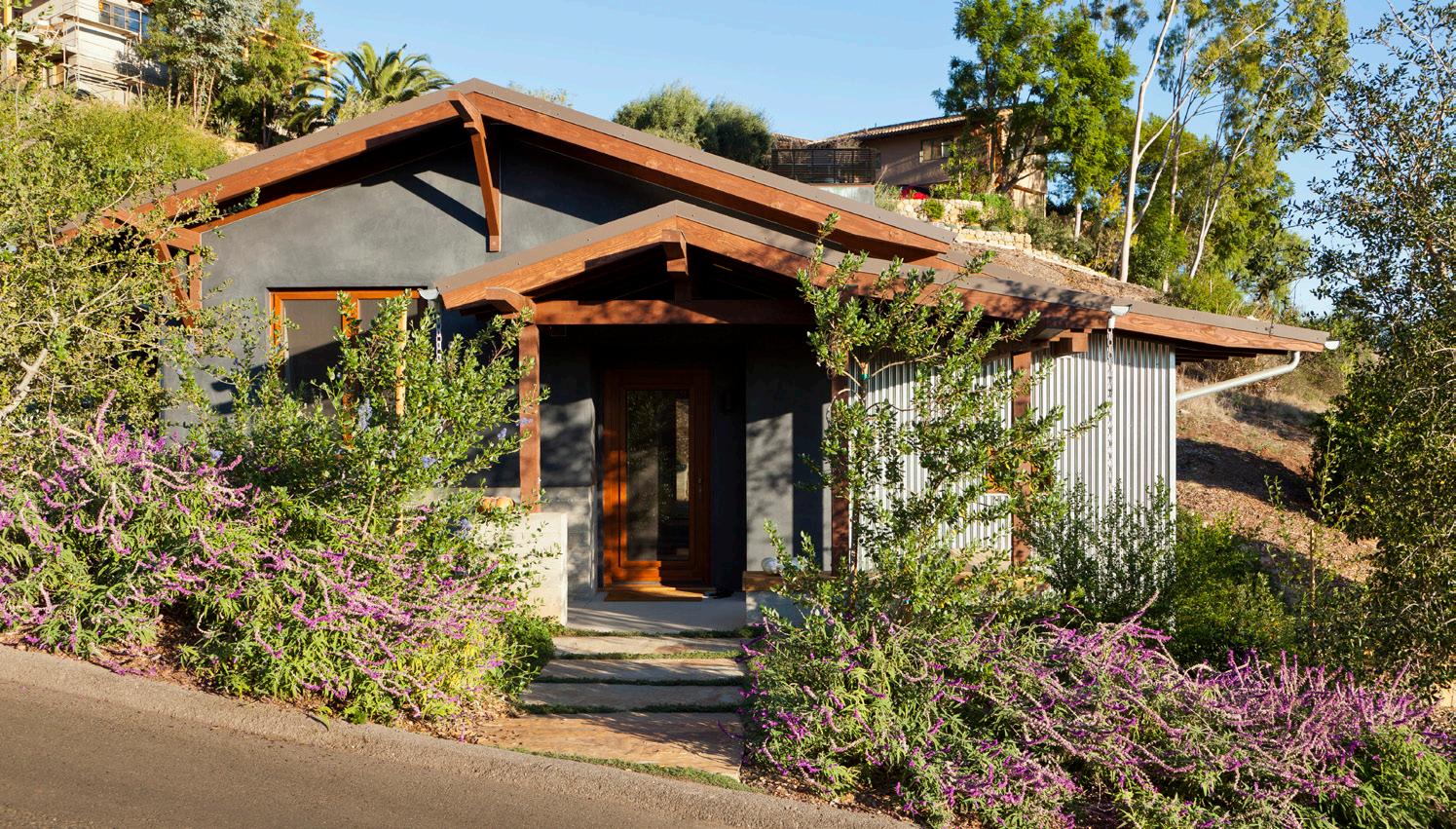
• inspired by rugged mountain landscape
• chalet vernacular expressed through simple floor plan, thick storage walls, central hearth and rustic, natural materials

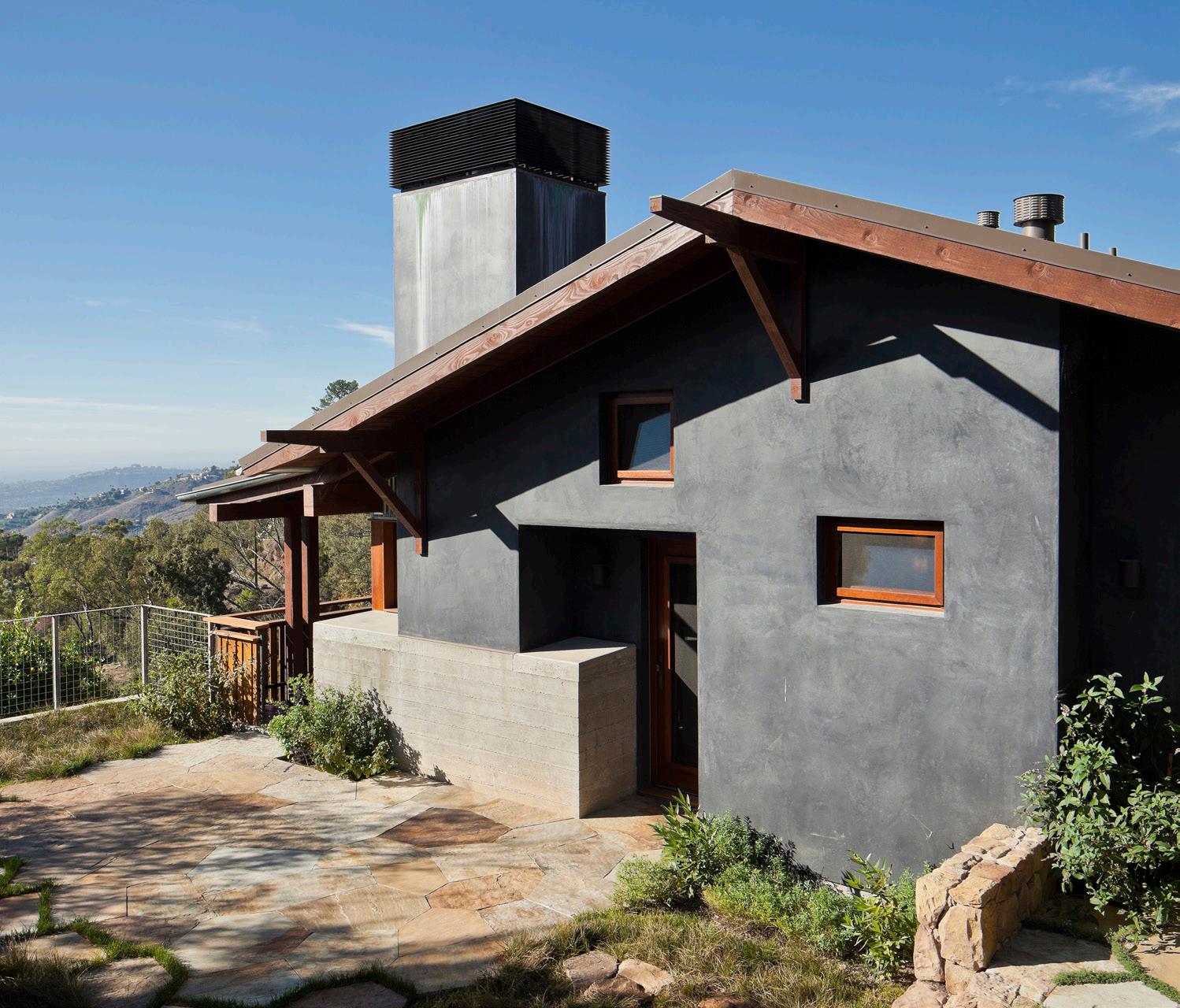
 Country Cottage, Santa Barbara, CA
Country Cottage, Santa Barbara, CA
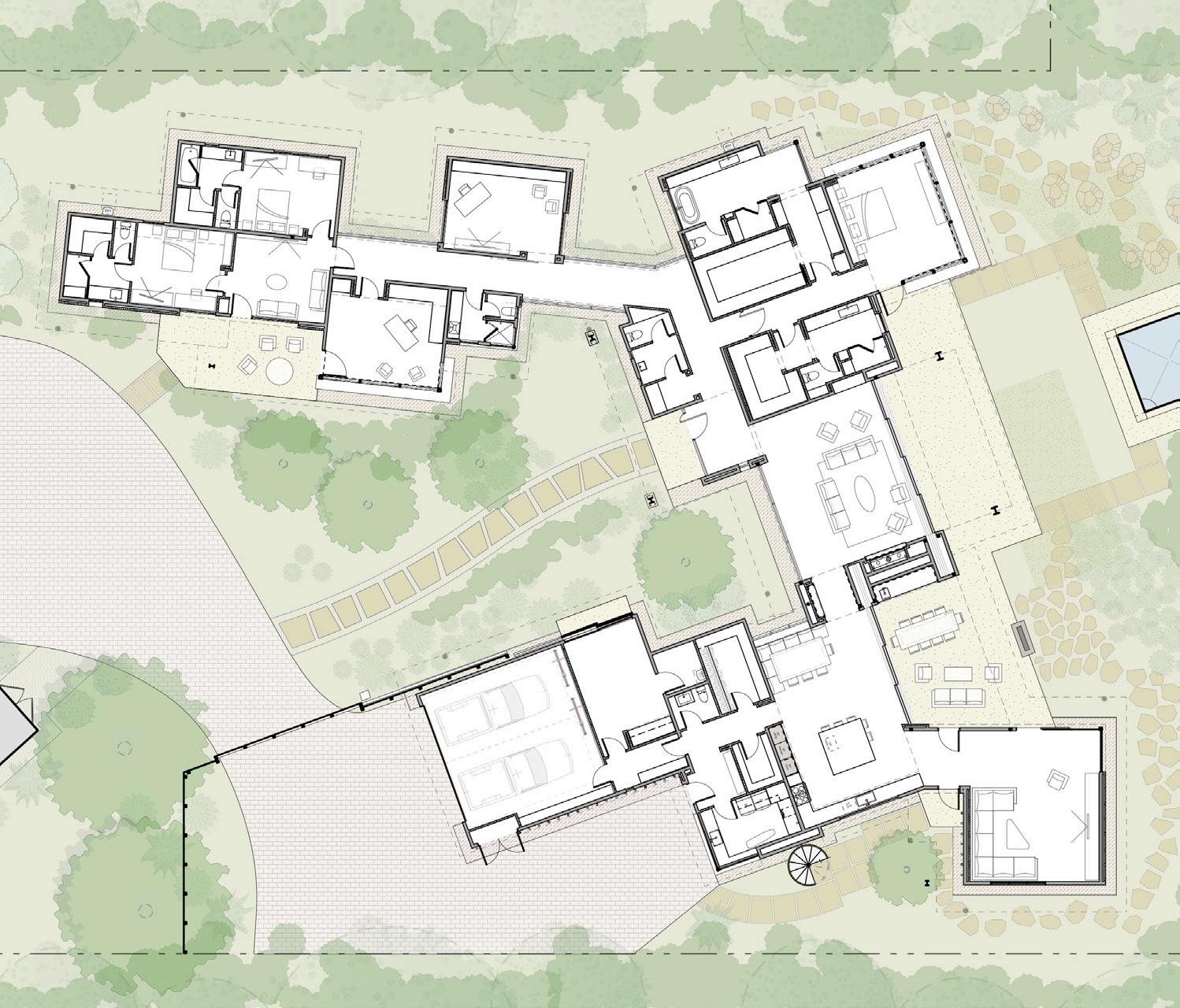
Montecito, CA
• 5000 sf
• pinwheel floor plan provides central living hub with stunning mountain views, private rooms arranged around intimate gardens
• expansive overhangs protect outdoor living from the elements
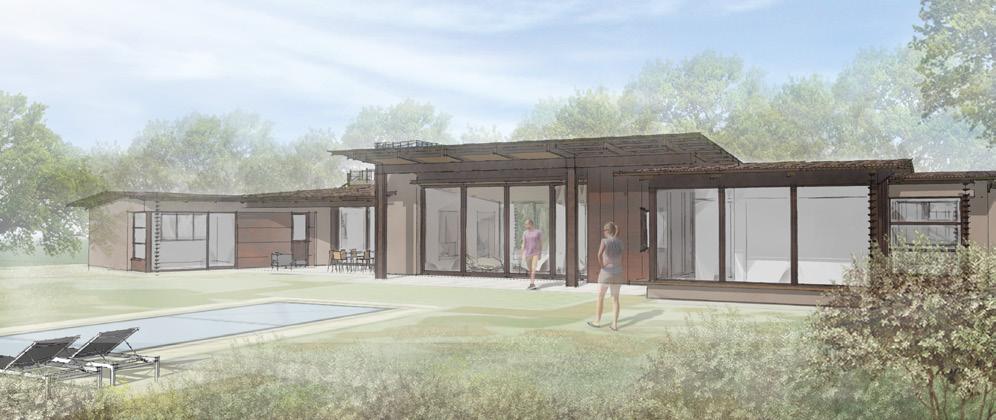
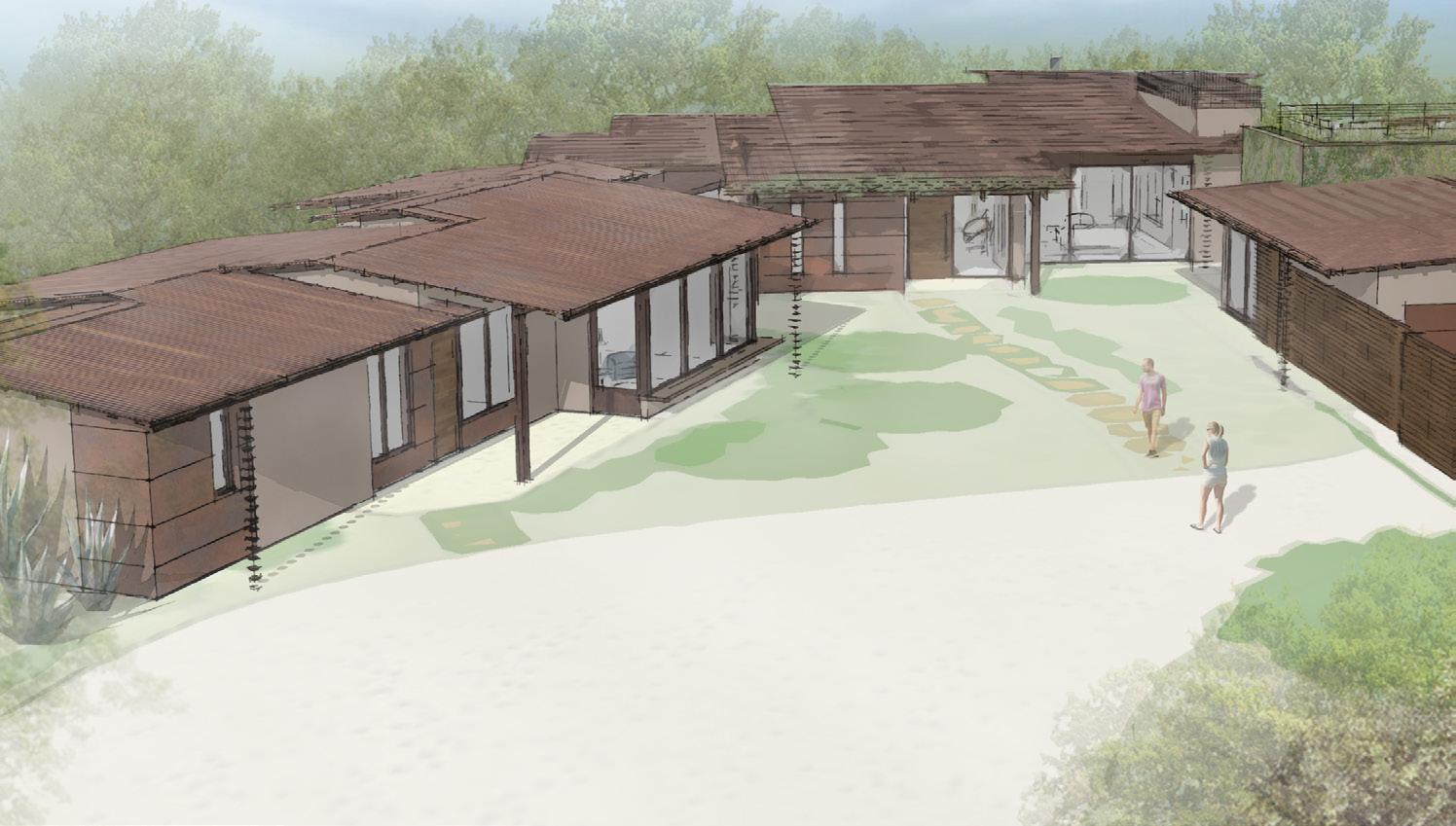
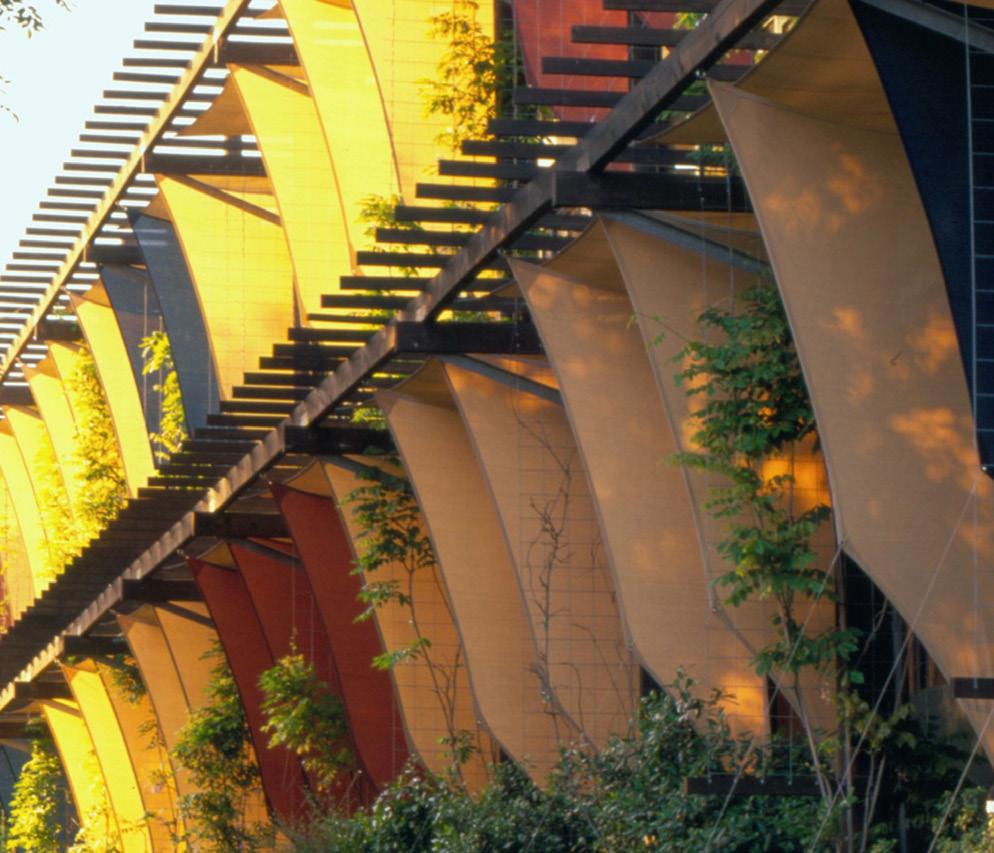

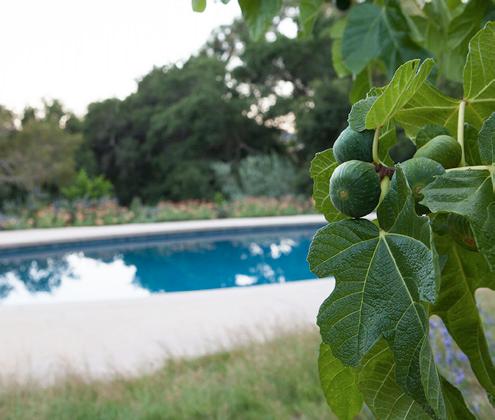
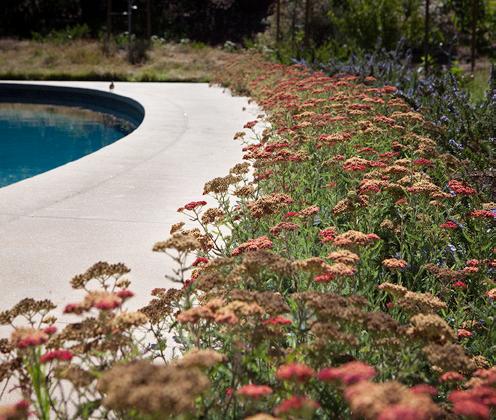

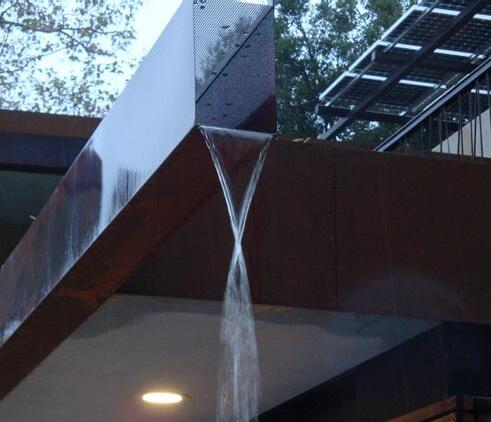
The long-term benefits of building green are overwhelming and increasingly resonate with our residential clients. Our approach to sustainability is finding project specific solutions that meet your goals.

We can design buildings that generate more power than they use, collect and purify runoff water, include no toxins, glow with natural sunlight, are naturally temperate by bathing you in fresh air.
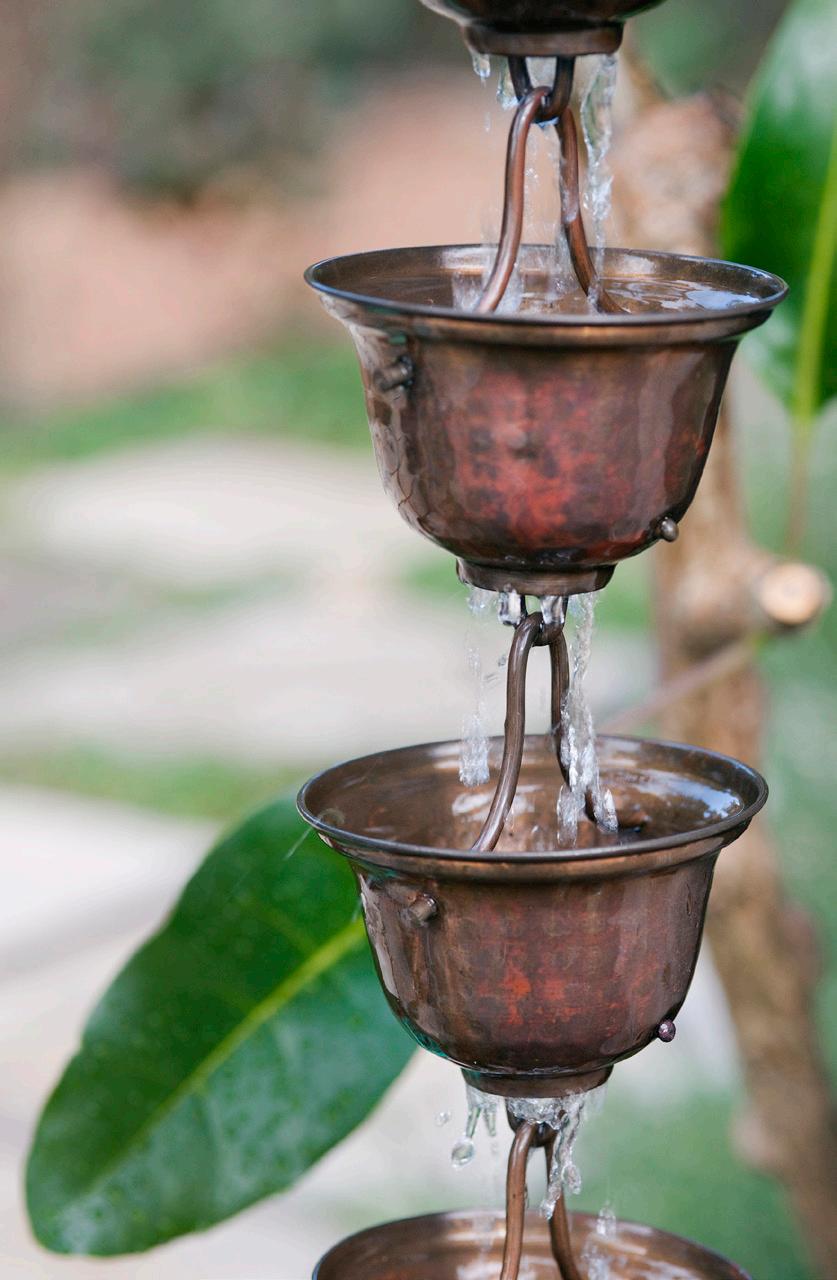
Since its inception, Blackbird Architects has been a passionate advocate for environmental stewardship through sustainable design. We are committed to the 2030 Architecture Challenge.
Sustainability is about more than crossing items off a checklist or tabulating numbers for an energy budget. We look for green strategies that add value to a project in multiple ways including positive contributions to experience and aesthetics. This methodology can achieve a very green project at little to no extra cost.
building green is not about sacrifice; it is actually about getting more...more pleasure, more beauty, more life.

ARBOLADO RESIDENCE
SANTA BARBARA, CA 6070 SF
BOISE RESIDENCE
BOISE, ID 3200 SF
CALVARY ROAD RESIDENCE
SANTA BARBARA, CA 1900 SF
CANTERA RESIDENCE
SANTA BARBARA, CA 6630 SF
CANYON ROAD RESIDENCE
MONTECITO, CA 6690 SF
CITY OCEAN BLUFF RESIDENCE
SANTA BARBARA, CA 3550 SF
CLIFF DRIVE RESIDENCE
SANTA BARBARA, CA 3250 SF
COUNTRY COTTAGE
SANTA BARBARA, CA 800 SF
COYOTE RESIDENCE
SANTA BARBARA, CA 6400 SF
HARBOR HILLS DRIVE RESIDENCE
SANTA BARBARA, CA 1700 SF
HOPE RANCH RESIDENCE
SANTA BARBARA, CA 8600 SF
HOUSE ON THE GREEN
SANTA BARBARA, CA 5660 SF
HYGGE HOUSE SOLVANG, CA 3600 SF
LAS CONOAS RIDGE RESIDENCE
SANTA BARBARA, CA 6590 SF
MICHELTORENA RESIDENCE
SANTA BARBARA, CA 1500 SF
MISSION CANYON RESIDENCE
SANTA BARBARA, CA 6700 SF
MONTECITO RESIDENCE
MONTECITO, CA 5000 SF
MOUNTAIN DRIVE RESIDENCE
SANTA BARBARA, CA 6700 SF
MOUNTAIN DRIVE RESIDENCE I
SANTA BARBARA, CA 3800 SF
MOUNTAIN DRIVE RESIDENCE II
SANTA BARBARA, CA 2000 SF
MOUNTAIN PREFAB
SANTA BARBARA, CA 710 SF
MOUNTAINSIDE RESIDENCE
MONTECITO, CA 3430 SF
NICHOLAS LANE RESIDENCE
SANTA BARBARA, CA 2900 SF
OAK KNOLL RESIDENCE
SANTA BARBARA, CA 3920 SF
OCEAN BLUFF RESIDENCE
SANTA BARBARA, CA 4310 SF
OCEAN VISTA RESIDENCE
SANTA BARBARA, CA 4660 SF
ORTEGA RESIDENCE
SANTA BARBARA, CA 3000 SF
PALOMAR ROAD RESIDENCE
OJAI, CA 3700 SF
REFUGIO RESIDENCE
SANTA YNEZ, CA 7650 SF
ROCKWOOD RESIDENCE
SANTA BARBARA, CA 4700 SF
SAN YSIDRO RESIDENCE
MONTECITO, CA 3000 SF
SANTA ANGELA RESIDENCE
SANTA BARBARA, CA 3290 SF
SHAW RANCH RESIDENCE
PASADENA, CA 3600 SF
SHORELINE DRIVE RESIDENCE
SANTA BARBARA, CA 2690 SF
SANTA TERESITA DRIVE
SANTA BARBARA, CA 1300 SF
