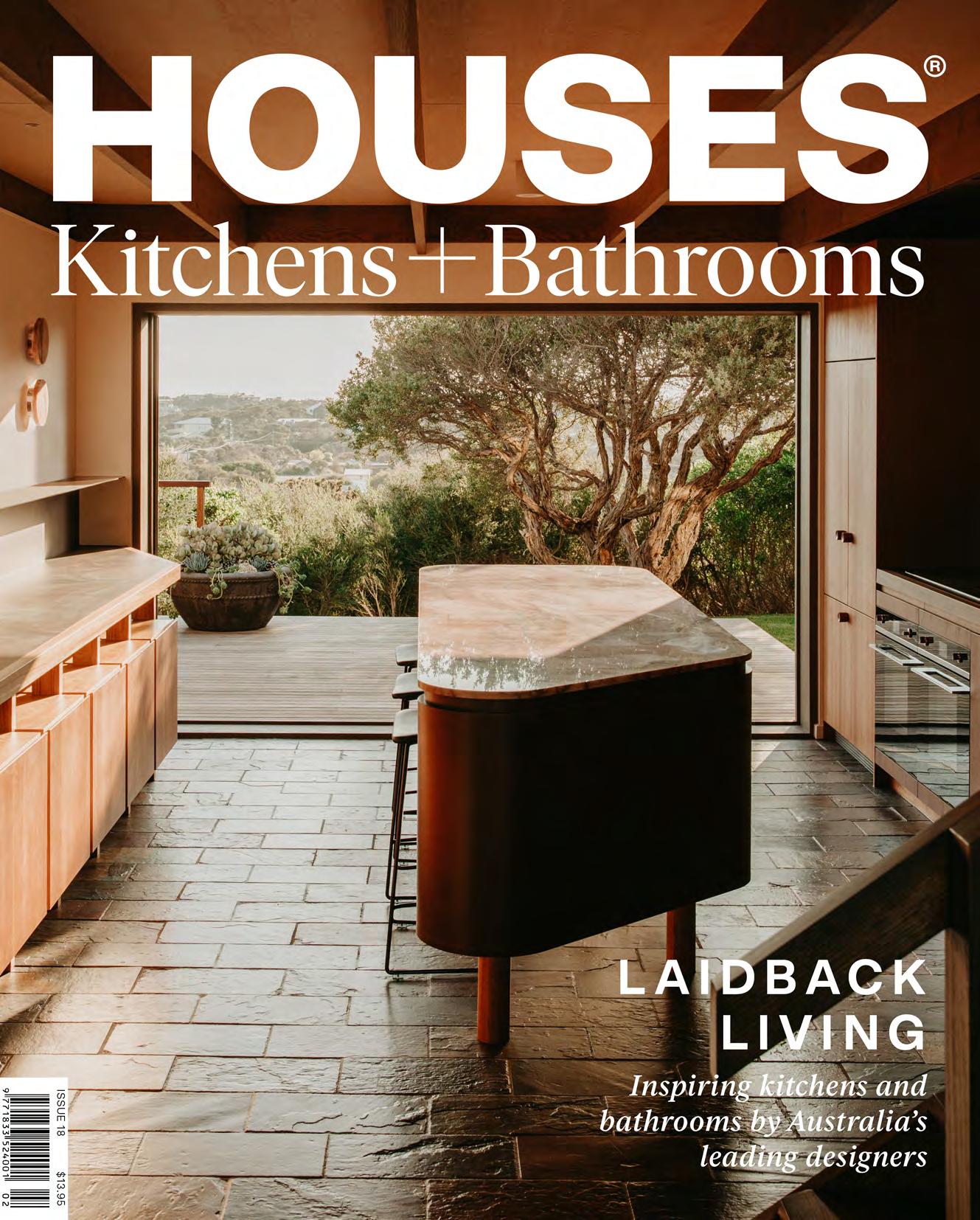




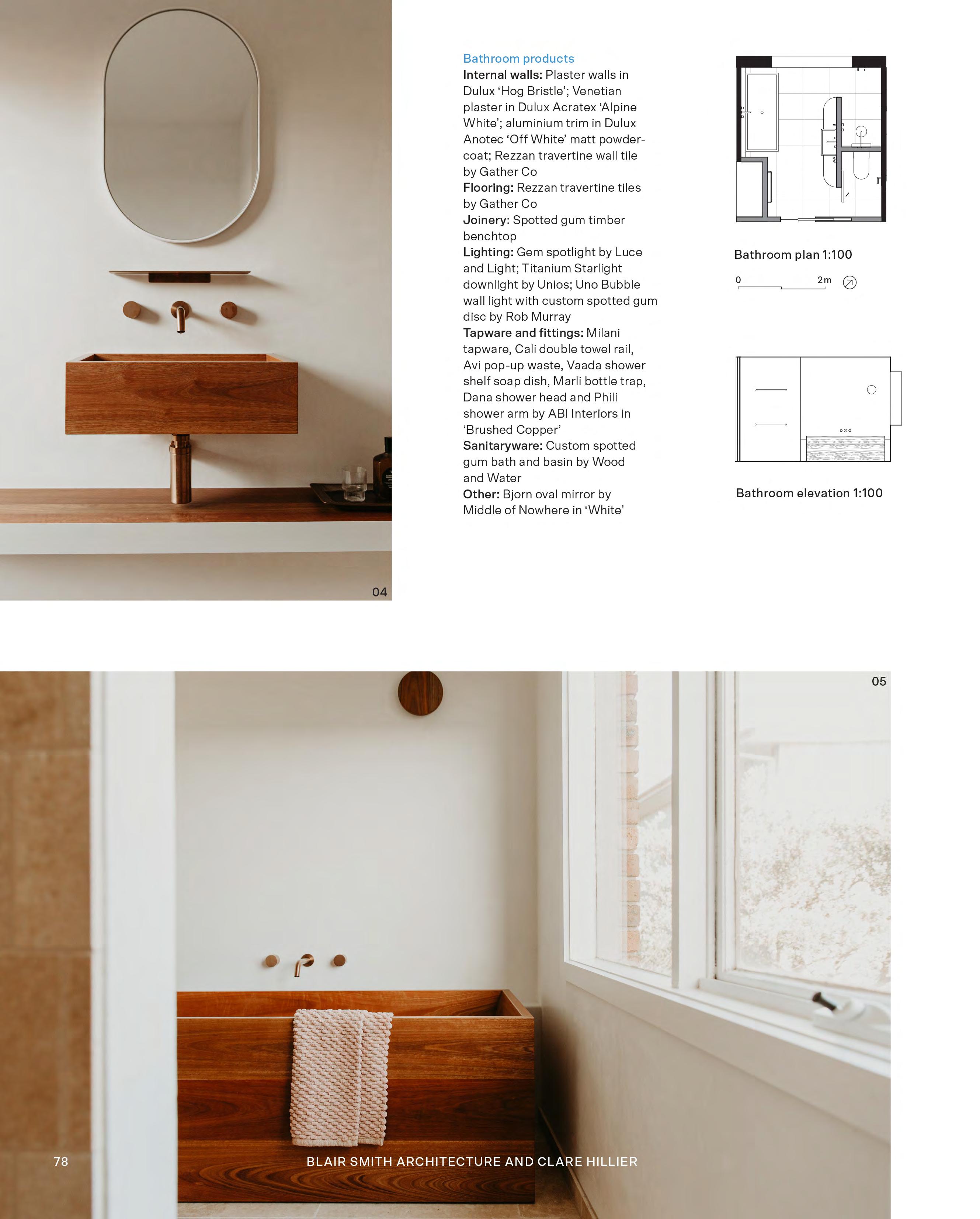

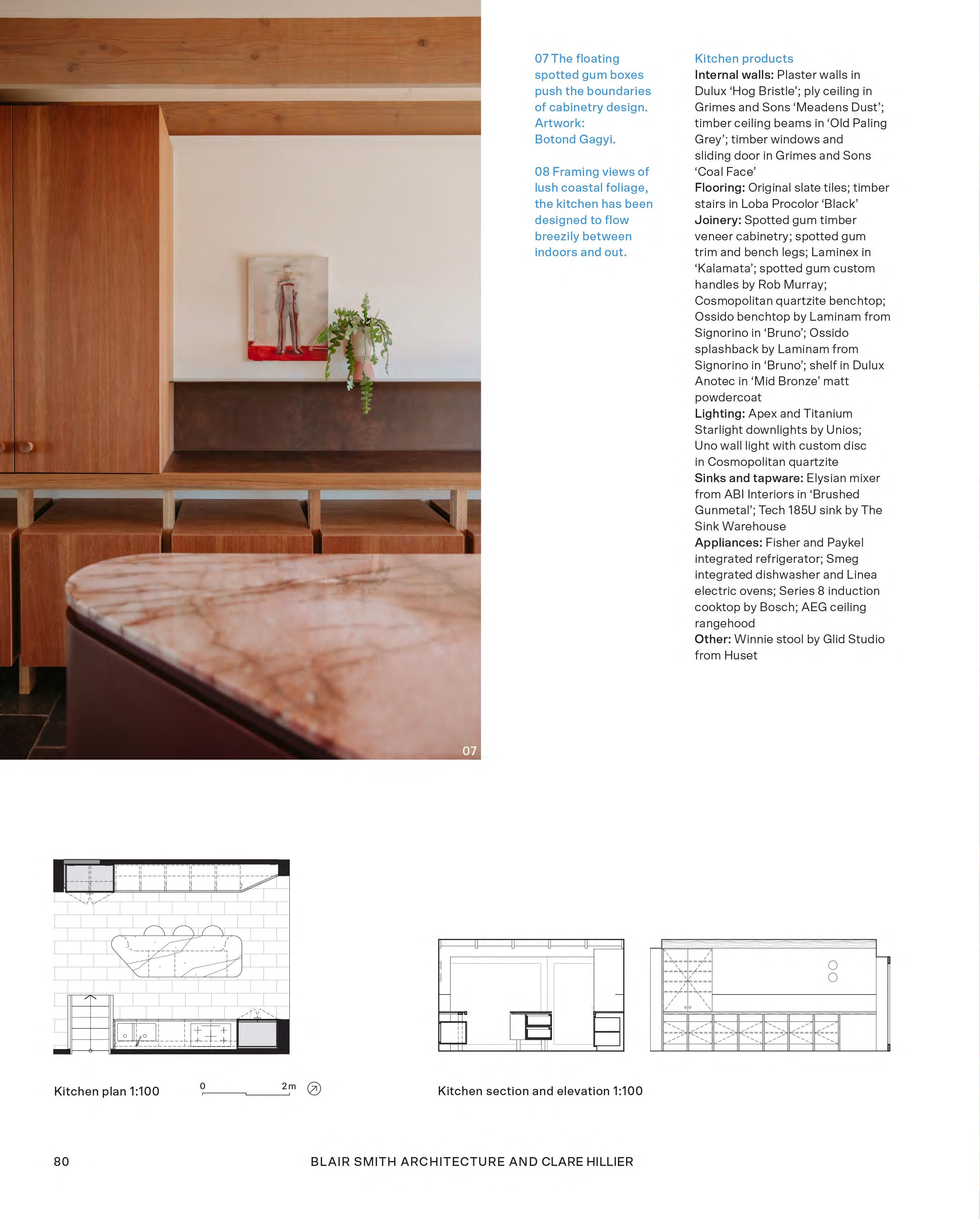

Main ensuite plan 1:100
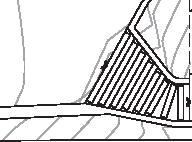
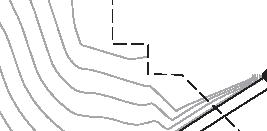

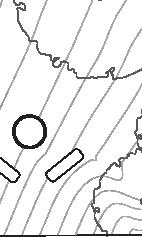

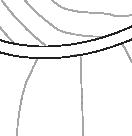



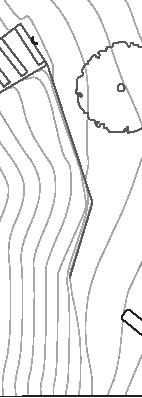
Main ensuite products
Internal walls: Plaster walls in Dulux ‘Hog Bristle’; toilet door in Dulux ‘Manor Red’; aluminium trim in Dulux Anotec ‘Manor Red’ powdercoat; ply ceiling in Grimes and Sons ‘Meadens Dust’; timber ceiling beams in ‘Old Paling Grey’; Zahri limestone wall tile by Gather Co
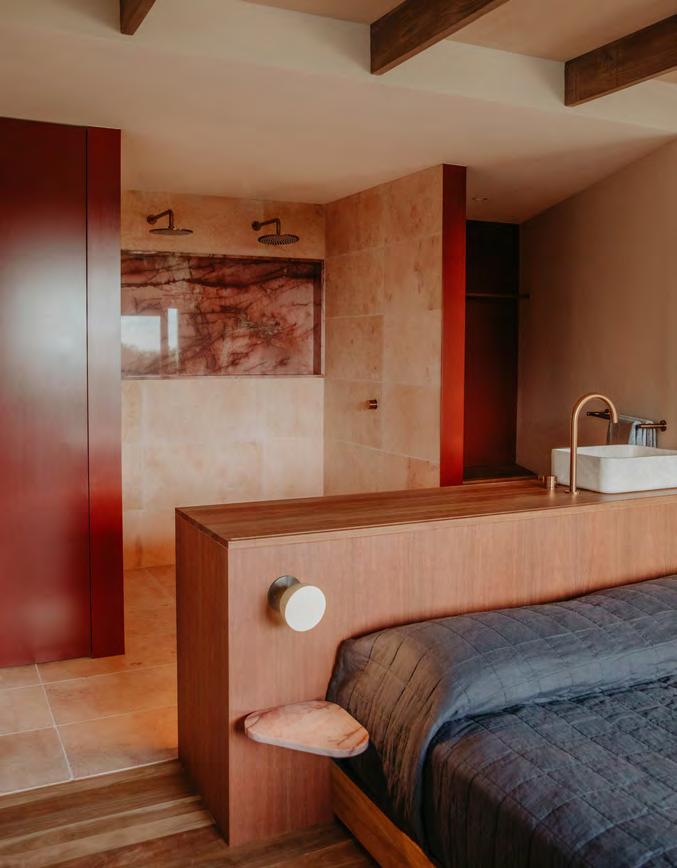
Flooring: Zahri limestone floor tile from Gather Co
Joinery: Shower niche and shelf in Cosmopolitan quartzite; spotted gum timber veneer vanity; spotted gum timber benchtop
Lighting: Gem spotlight by Luce and Light; Titanium Starlight downlight by Unios
Tapware and fittings: Milani tapware, Cali double towel rail, Dana shower head and Phili shower arm by ABI Interiors in ‘Brushed Copper’
Sanitaryware: Rectangular basin in honed Senorita Grigio marble by Marble Basin Hub
09 With its luxurious twin showerheads, the main ensuite encourages visitors to indulge in the “rituals of time away.”
Location Mornington Peninsula, Vic
Architect Blair Smith Architecture +61 449 566 740 hello@blairsmith.com.au blairsmith.com.au
Main ensuite elevations 1:100
Interior designer Clare Hillier +61 467 228 952 clare@camillohouse.com camillohouse.com
BLAIR SMITH ARCHITECTURE AND CLARE HILLIER
Project team Blair Smith, Clare Hillier Builder LUBU Building Group Joinery Oak Kitchens Lighting Lights Lights Lights
Camillo House is built on the land of the Bunurong people of the Kulin nation.