
5 minute read
Project 09 (pp Bringing Hillsborough Park to Life [Infrastructure]
from Huiyu Zhou portfolio
by Blake Zhou
Bringing Hillsborough Park to Life
A signage design and future develop plan for a park in Sheffield, the UK.
Advertisement
The project has been developed by a team of 14 students in collaboration with local community partners, or ‘clients’, as a part of the Live Project programme at The University of Sheffield School of Architecture. The outcomes are diverse and include physical works, sustainability strategies, strategic urban planning, online resources and participation toolkits.
The brief for this project is to work with Age UK Sheffield to design and test strategies that will connect key buildings on site to the wider landscape of Hillsborough Park and increase awareness of the valuable assets that the park has to offer.
As a participant in this project, I worked on the design of the strategy for the development of the park, also was the leader of the graphic team.
academic work / team work / schematic design / design development / client meeting / 2021 / SSoA Sheffield School of Architecture Contact: Simon Baker - simon.baker@sheffield.ac.uk Website: https://bringinghillsboroughparktolife.wordpress.com/
Centred on developing an understanding of how the site is used on a day-to-day basis and testing strategies for how the user experience at Hillsborough Park may be improved.
These strategies include: a - A new wayfinding strategy for the park, includes signage, maps and leaflets featuring information about Hillsborough
Park, The Coach House, Potting
Shed, Walled Garden and
Bowling Pavilion;
b - Built installations in the park that draw people into the area and engage the public;
c - Public test events that will look to test proposals in situ, permitting a deeper understanding of how proposed designs will work on site.
Our vision was to provide the client exactly what he asked for, a ‘shoot to the stars’ vision of the future of Hillsborough Park. A fundamental part of the key was the successful design of better way finding to improve the parks current underused and monotone infrastructure.


The simple framework of the prototype signage allowed for easily installed panels that could be interchanged to show new information dependent on location or event. Simple fixings provide ease of replacement and hold whilst the information would be laminated, printed and attached by adhesive.
The simple palette of material and fixings allowed for minimal waste along with an ease of construction on site, referred to the team as ‘flat pack’. By breaking down elements and treating them as sections the structure could grow simply by adding a new collection of materials for more information or likewise be reduced in the same manner if this was required. This also allowed for simpler costing
The framework caters for an intergenerational audience. The ease of interaction due to the simple readable nature means quick and effective use. The structure is as simple to read due to its shape and angular forms as it is close.

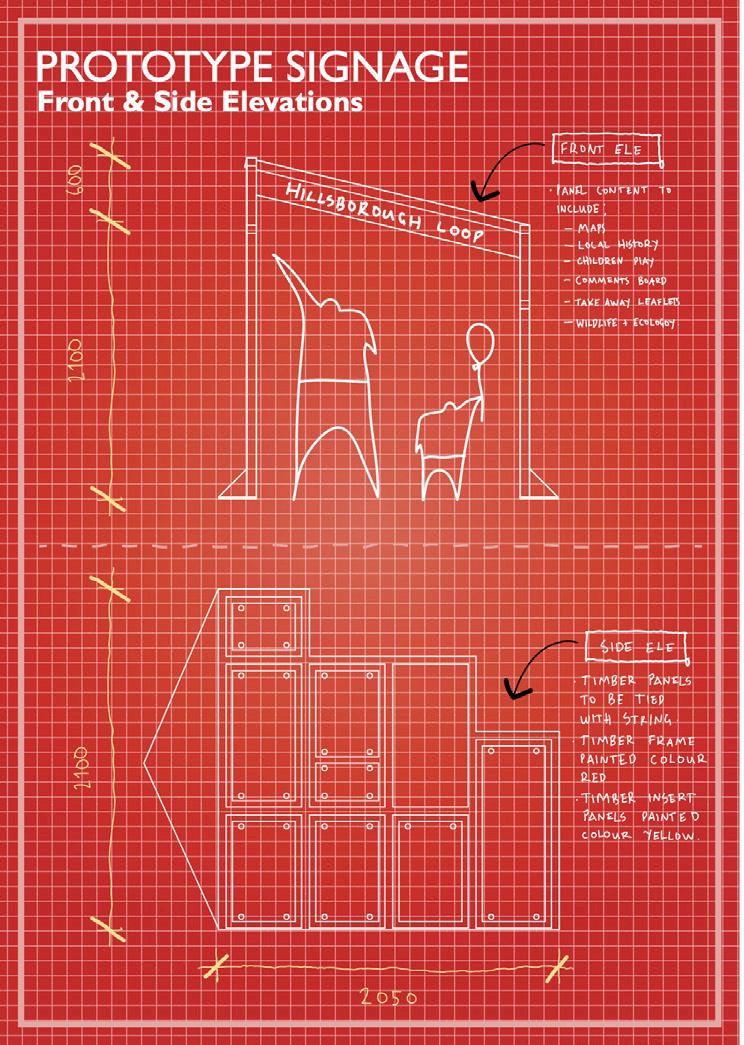
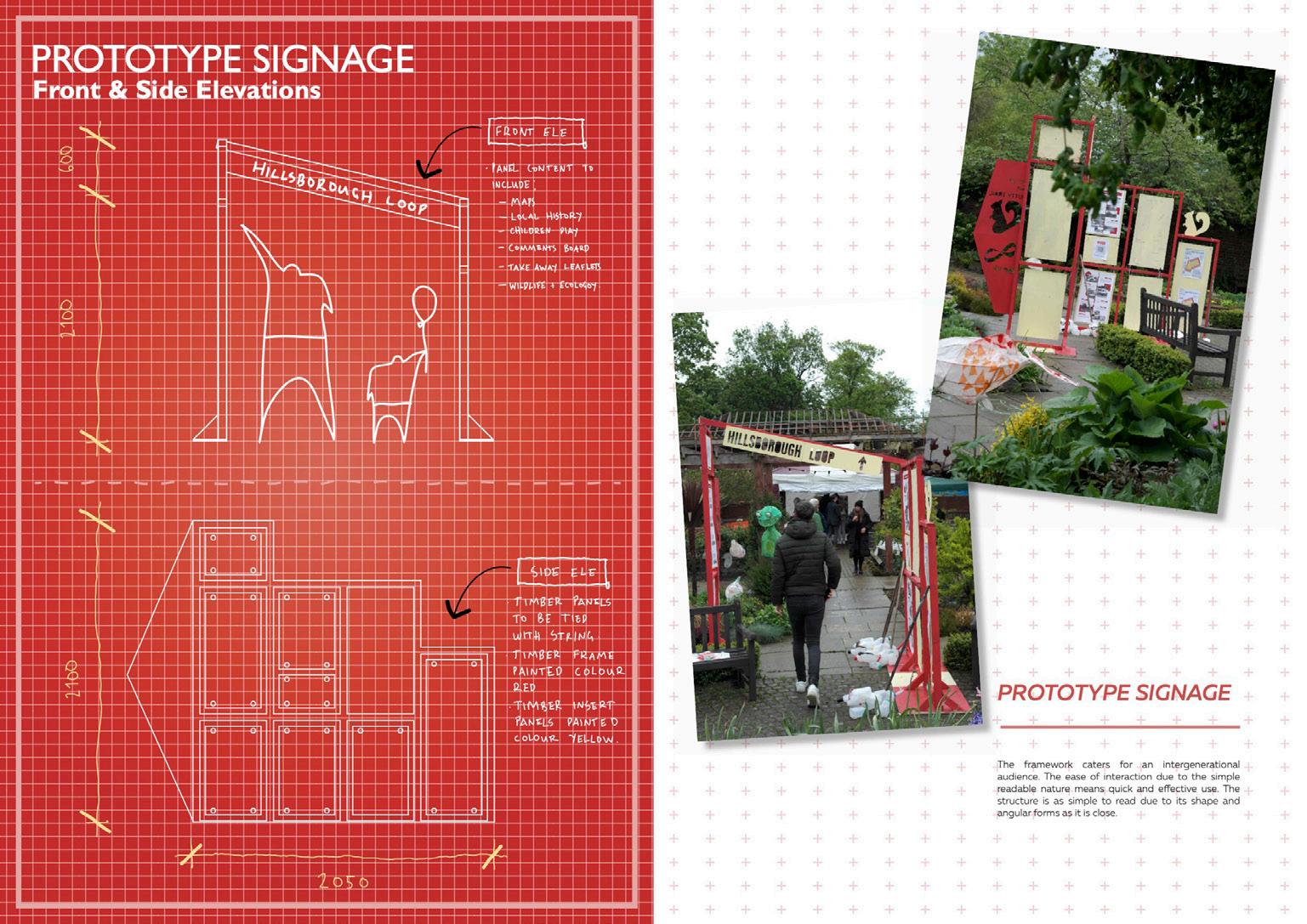

What we are looking to propose is a ‘kit-of-parts’ that consists of two side panels and one canopy element. Collectively making one continuous archway. The signage can be installed as a stand alone one sided panel, with a additional side panel for destinations in the park that require more space to present information. For key moments and experiences there is an option to install a retractable and lockable canopy. The main chevron panel can have laser cut graphics etched into the metal, highlighting what’s up next’ on the walkway through the park. Integrated into the panel will be areas of enclosed notice board using transparent acrylic. Overarching the two signage panels is an optional canopy that can include text signage with lighting.


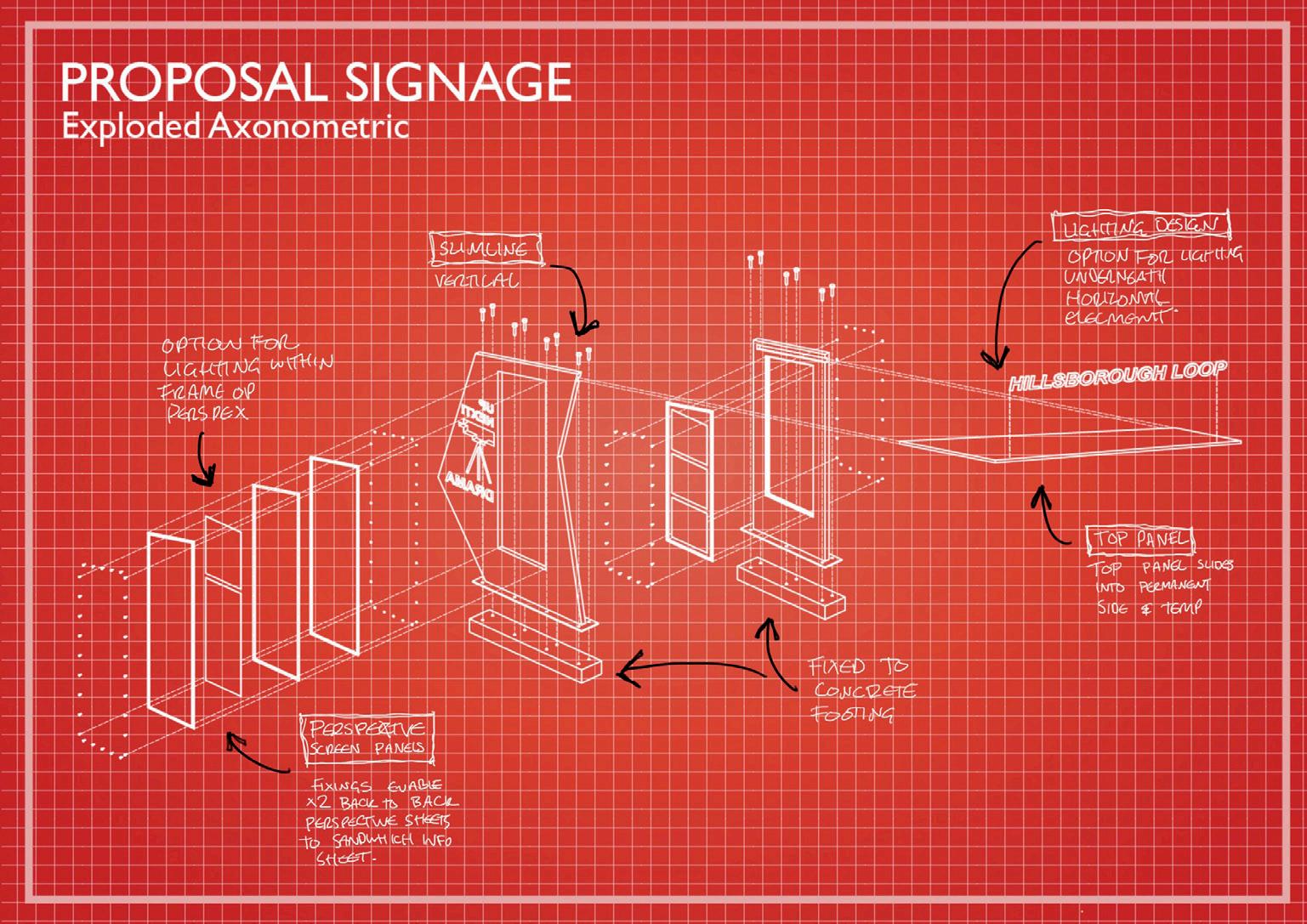
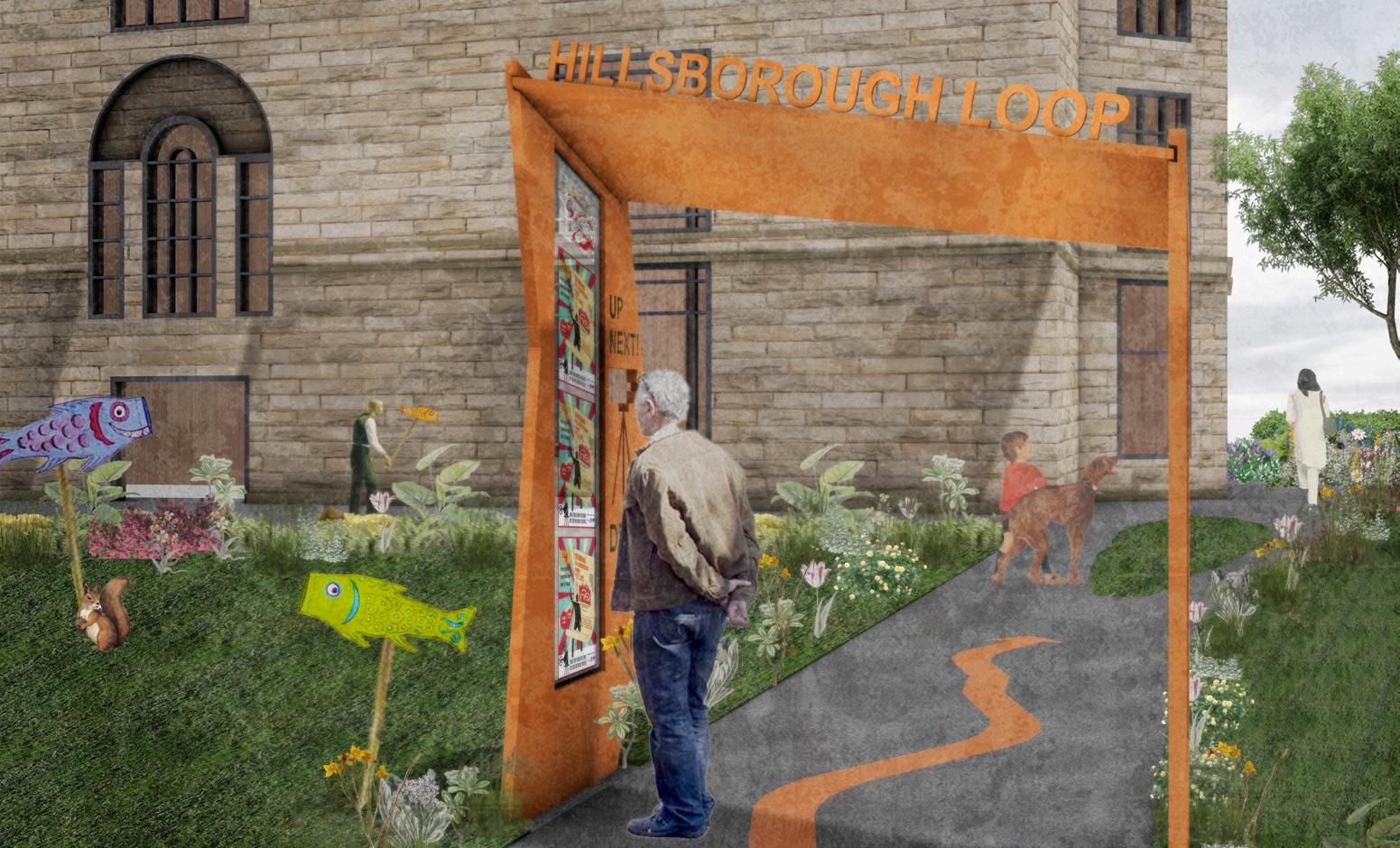
The long term vision: a: Open up and connect existing monuments to the wider site;
b: Design with a multigenerational community in mind;
c: Create an engaging and welcoming environment;
d: Be accessible, flexible and inclusive in design. Inspire socialising through the celebration of current and new
programmes;
e: Be sensitive but celebrational to existing on site monuments.
Part of the new strategy formed by the Live Project team was to improve the awareness of the Walled garden using a future vision for a masterplan.
The Masterplan would be a greater ‘shoot for the stars’ view of the parks future potential including all current and future community partners. It would also encompass the existing landmarks on site and celebrate them with new and ‘Age friendly’ infrastructure.
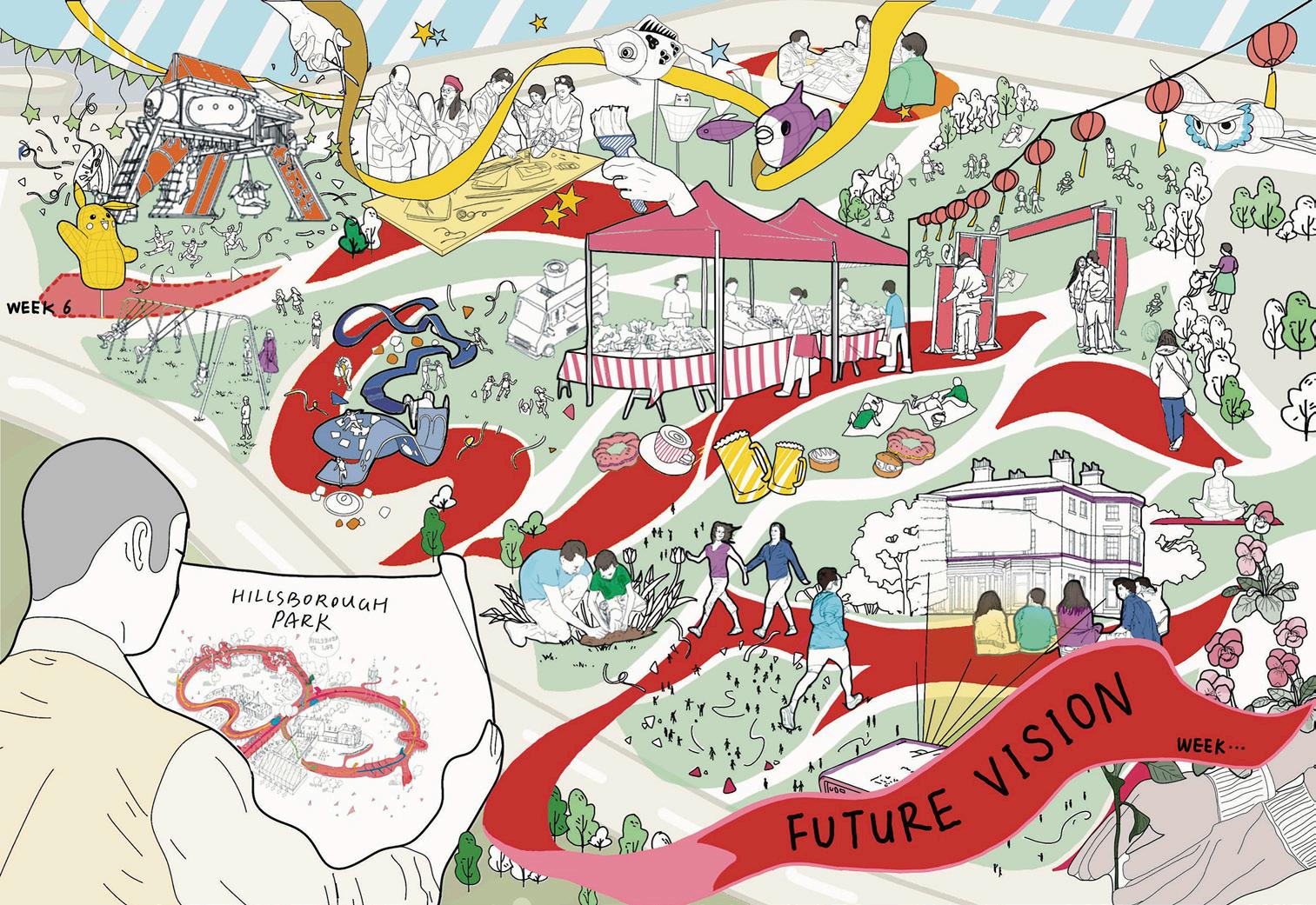
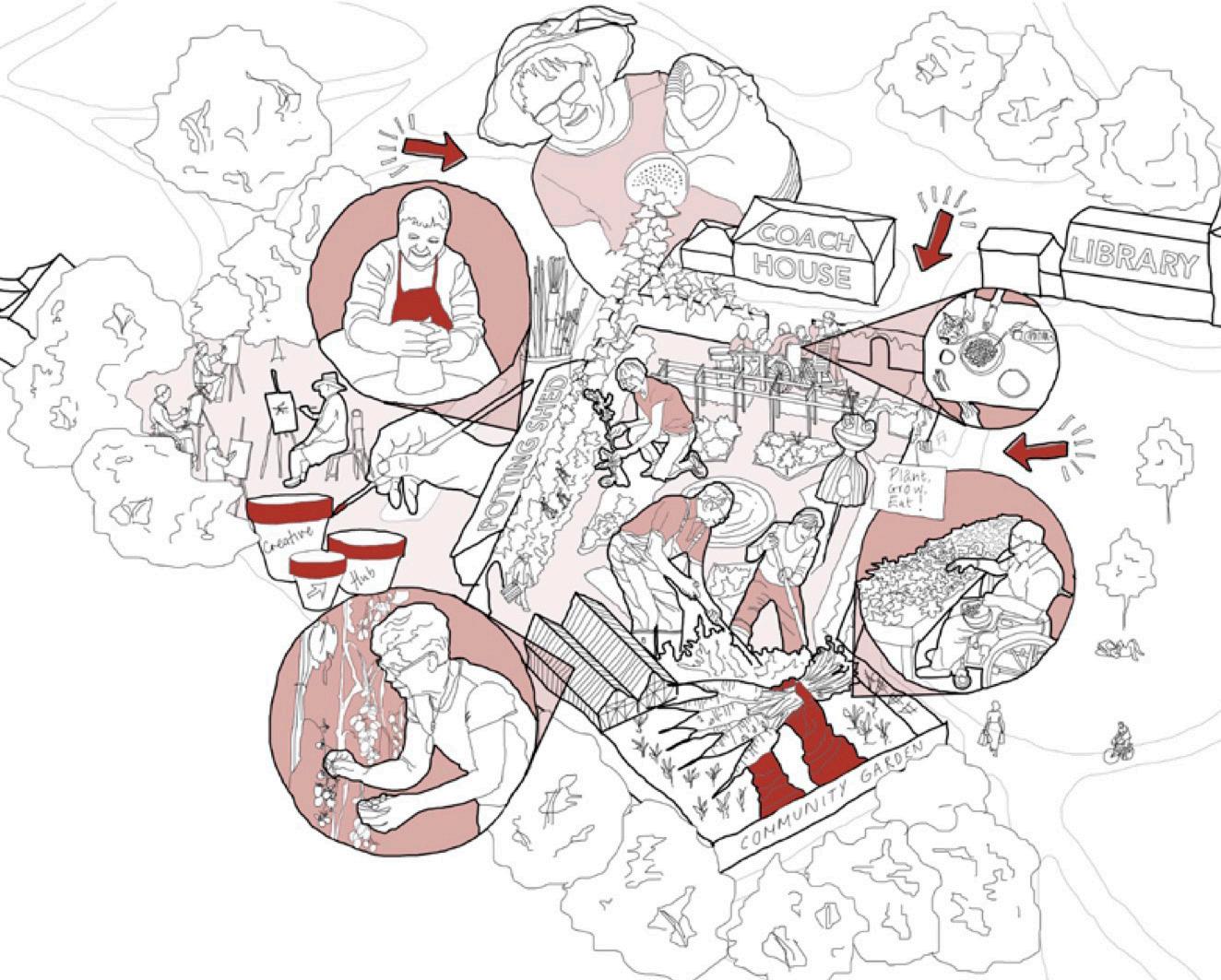
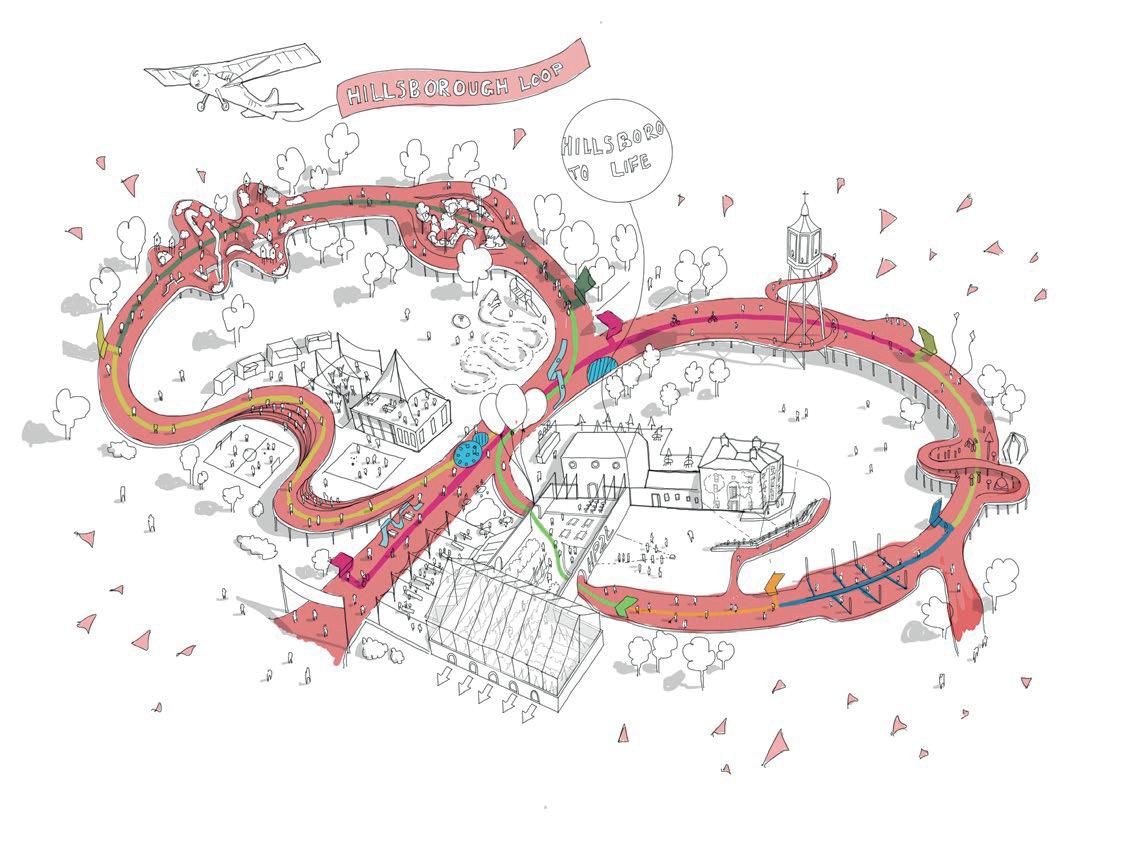
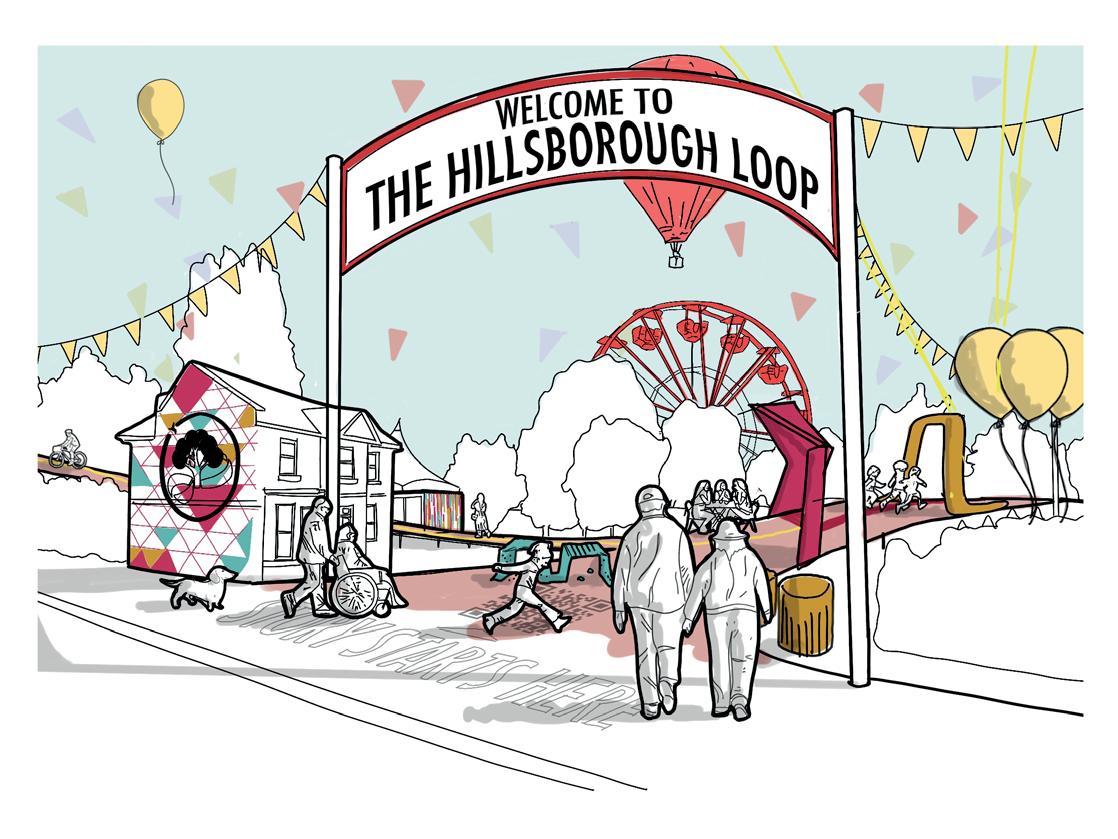
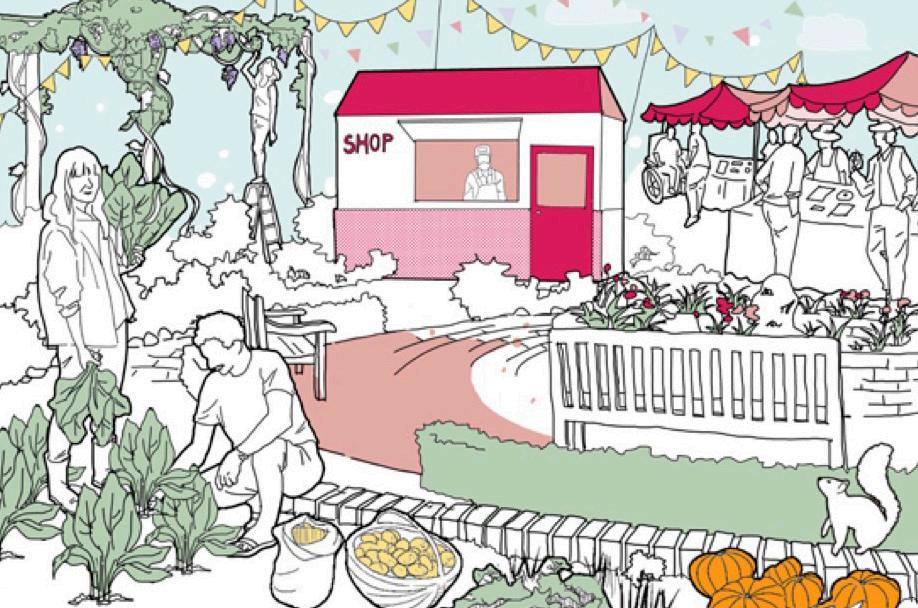

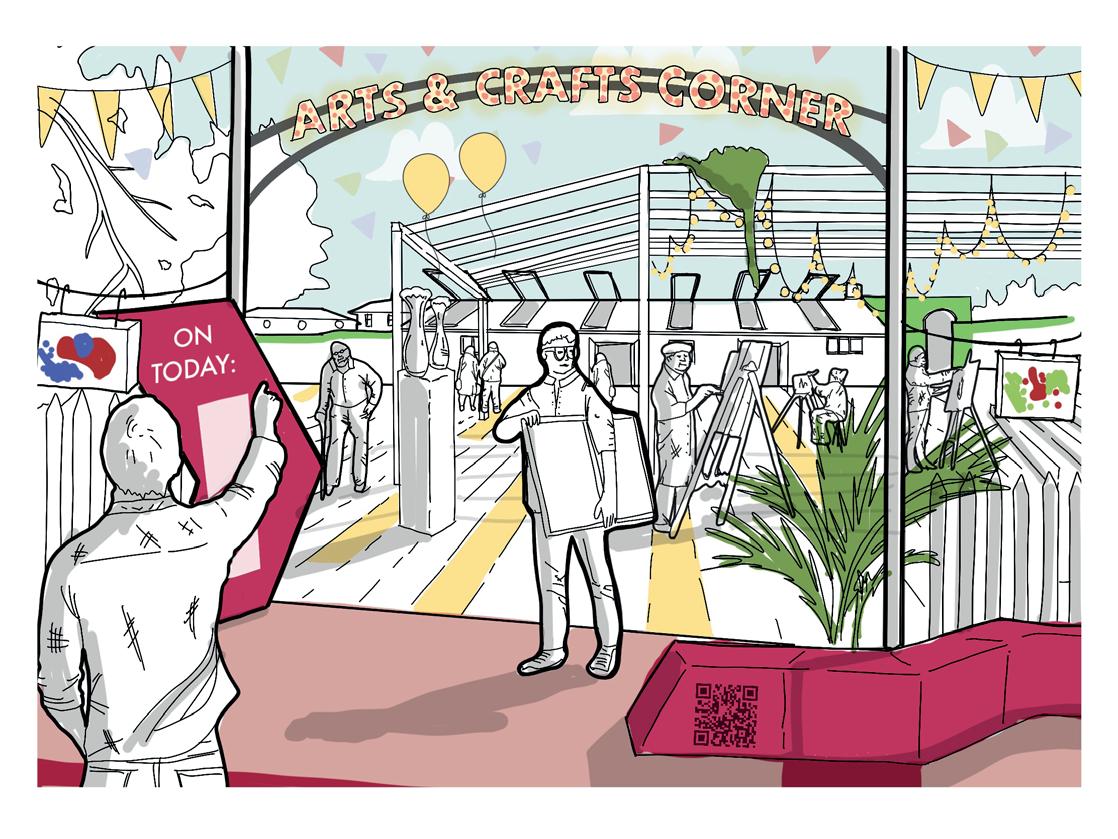
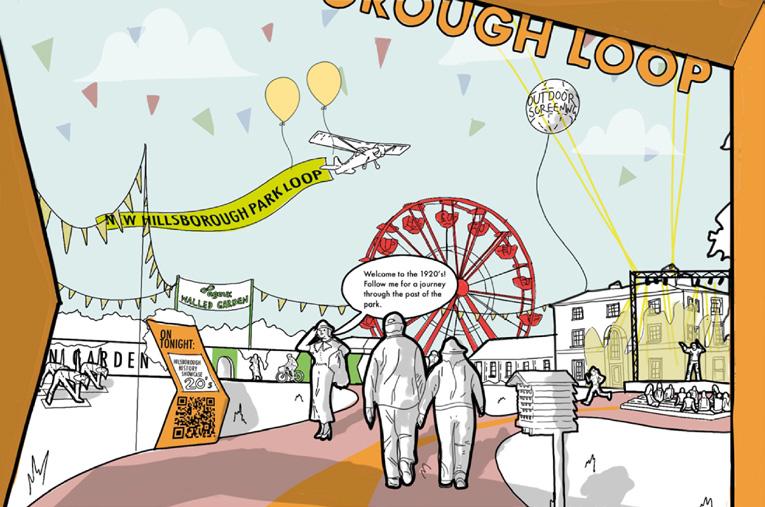

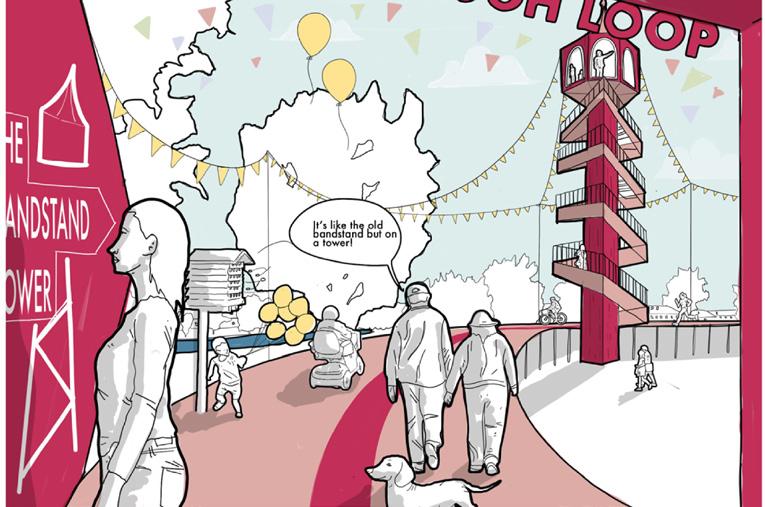
All together the scheme is a vibrant mix of opportunity. Infrastructure alone will not thrive without the local community partner to enjoy, use and take control.
By including the facilitation of these members within the ‘stops’ of the loop, community progression is assured promoting a strong mix interest and enabling growth of the community stakeholders of the park along with future ambitions for its upkeep and infrastructure.
The Parks existing features provide a great platform, physically, historically and sensory for the introduction of an enjoyable narrative The infrastructures proposed are both light touch and reversible in consideration with, conservation considerations and would allow the park and this its community members to thrive.


![Project 05 (pp Maison Albar Hotel [Hospitality]](https://assets.isu.pub/document-structure/221221012404-c3b0be8ea630ff90be742e9b4f0a2963/v1/0ea030f5bb936856e47dbac21762a7b5.jpeg)

