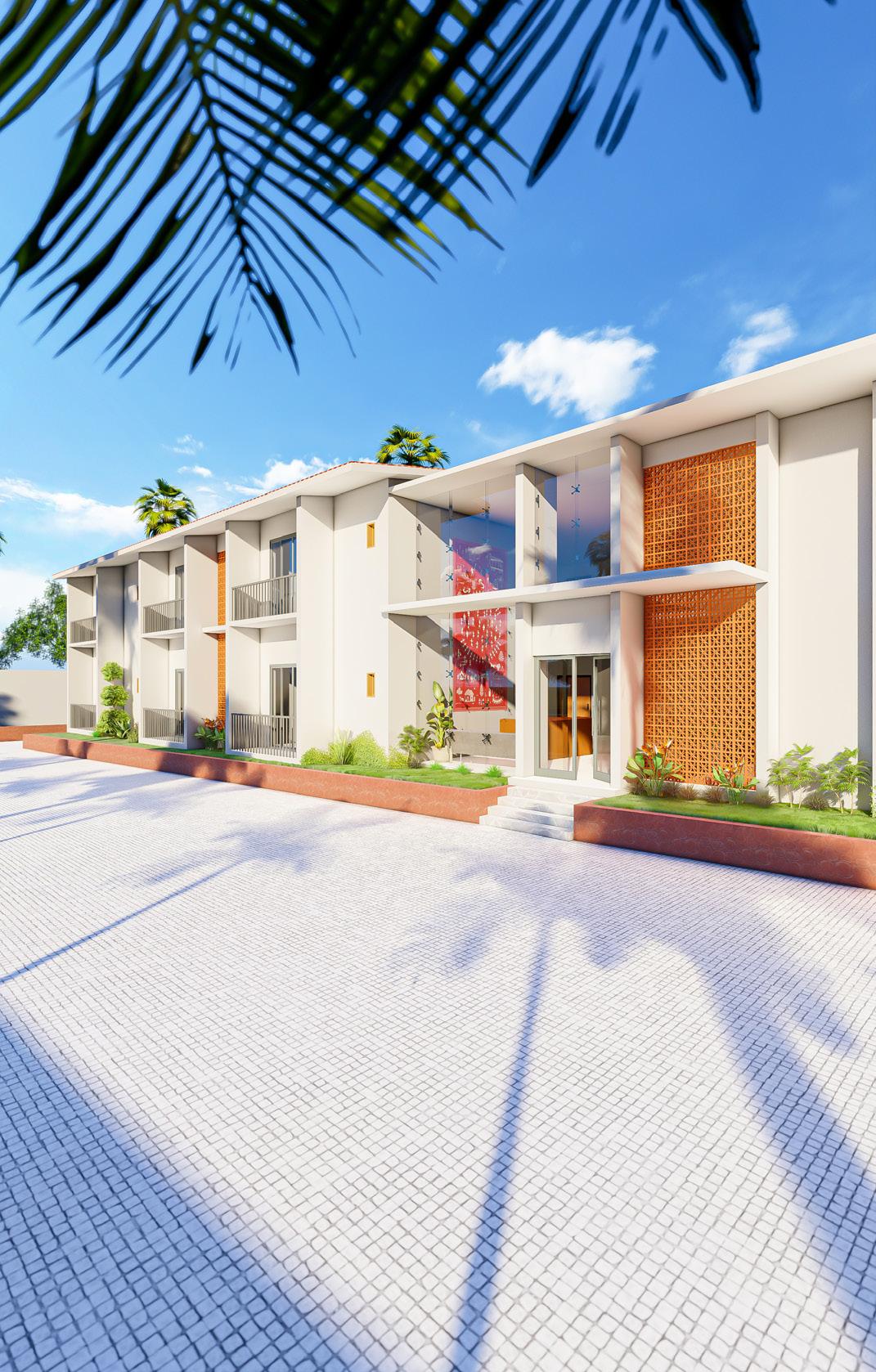

CURRICULUM VITAE
Education
Aug 2015 - July 2020 Nitte Institute Of Architecture - Mangalore, Karnataka, India.
Bachelor of Architecture, B. Arch
March – 2015
April - 2013
Experience
October - 2021
August - 2020
Feb 2018 - July 2018
Aug 2019 - Dec 2019
Skills
Drafting / 3D model
Rendering
Adobe CC
Microsoft Office
Langueges
12th - Department of Pre-University Education, Govt. of Karnataka
10th - Karnataka Secondary Education Examination Board
Transparence Studio, Mangalore - Architectural Designer
Freelancing - Architectural Designer
Ace Technocrats, Udupi - Intern
AutoCAD | SketchUp | Revit Architecture
Lumion | V-ray | Enscape 3d
Photoshop | Illustrtor | InDesign
Excel | Word | Powerpoint
English | Hindi | Kannada
Contact
Phone
Location
: blesstonhedrick016@gmail.com
: +971 547959679
: www.linkedin.com/in/blesstonhedrickaranha
: Near Sharaf DG metro station, Dubai, UAE
D’souza House
Year : 2022
Type : Residential
Role : Design and Visualization
Status : Proposal
Softwares Used : AutoCAD, SketchUp, Lumion, Photoshop.
The house sits on a 40’ x 60’ M rectangular site facing north, since the site is situated in a tropical area. In order to harvest the coolness during the night-time, large openings have been proposed at the ground and first-floor roof levels. In order to retain the absorded coolness during night-time, we have avoided having windows at the outer priphery. The courtyard of the house has a open green space, swimming pool and a outdoor seating and BBQ area for party and small gatherings.
The goal was to create a cozy, yet functional living space.














First floor plan










AI-DASH
Year : 2021
Type : Interior design
Team : Dhanush, Navya
Role : Design and 3d modeling
Status : Completed
Visualization : Ar. Dhanush
Location : Bangalore
Softwares Used : AutoCAD, SketchUp, Photoshop, Corona.
Office Intertior was designed by Design studio, Bangalore. Our goal was to create 3D model and realistic renders as per the moodboard designed by Design studio. Also incorporate few changes in designs for better outlook.





Waiting area




Cafeteria













Villa 007
Year : 2021
Type : Facade design
Team : Dhanush
Role : Design, 3D modeling and vizualization
Status : Under construction
Softwares Used : AutoCAD, SketchUp, Lumion.
The Villa is stylish, private modern family home located in Bangalore. Offset battened facade crowns the exteriors of the dwelling. 4 car garage and a ground level, framing the entrance & depth to the dynamic form.
A brown and white exterior aesthetic uses materials of render, exposed concrete and wooden pattern combined to present a minimal, yet modern abode to the streetscape. generous well-positioned windows break up the form, capturing ample daylight inside and a series of battens, tall fencing provide protection & privacy from the street. Featuring high ceiling and detailed openings provides comtemporary living








Beachside Resort
Year : 2022
Type : Hospitality
Role : Design and vizualization
Status : Proposal ( Stage-I )
Softwares Used : AutoCAD, SketchUp, Lumion.
The minimalistic approach towards the design of the building attempts to create a contemporary unique piece of architecture. The straight lucid lines that define the facades of the building combined with the light white material and jali create an asthetically pleasing site. Elegant exterior that complements the simple landscape. The material palette of the project is minimal and understated, with an emphasis on lightness and transparency, with white colour reflecting nature and beauty of the surrounding.
A clear promenade sequence characterizes each prototype with an entry
driving to a exterior entry stairs then into the building and a double height lobby space.

First floor plan
























Ground floor plan












Academics and Freelance works
Year : 2020 - 2022
- Swastik, House Interior
- Madikeri Documentation
- Sports Academy (Thesis project)
Swastik
Year : 2021-2022
Type : Interior Design
Team : Dhanush
Role : Design and vizualization
Location : Mangalore
Softwares Used : AutoCAD, SketchUp, V-ray.
The four bedroom house exudes like calm. The house is woven with natural light, its simplicity is layered with symbol of nature and light. I believe on minimalism, where you can express a lot with minimum objects and effective placement that emphasizes the space. The luxury was achieved keeping in mind simple form, monochromatic scheme, soft curves, textures and lights. Our material palette includes marble, duco and some plants to make space look more alive.
First floor plan






Ground floor plan




















Madikeri documentation
100 years old house documentation.

Sectional elevations



Sports Academy
Year : 2020
Type : Institution
Guide : Ar. Neville D’souza
Location : Kapu, Udupi
Softwares Used : AutoCAD, SketchUp, Enscape, Photoshop.
Sports Academy is the project to support the needy athletes of the region, provide them stage to display their talents and support them by providing proper training and infrastructure. Developing a centre promoting sport, creating a sports environment to promote sports and to encourage athletes to reach their dreams and represent the country in the world stage.
Aim : To design a sports academy which will work towards the standard of sports the country.














