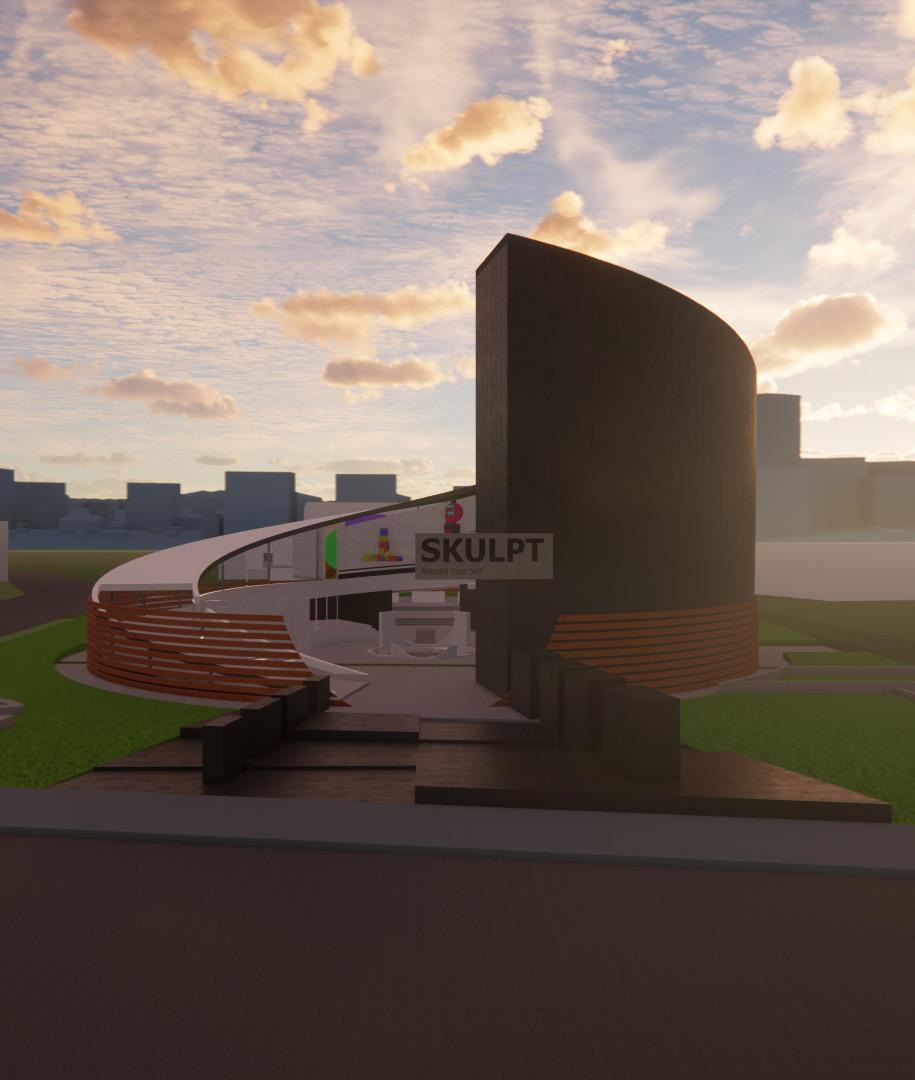
Thevidu Amaratunga
2023 Portfolio
Master of Architecture / BA(Hons) Architecture
Liverpool School of Art and Design
2020 Portfolio First Name Surname i

My name is Thevidu AmArATungA, and I am 24 years old. After my school years I spent a year worknight dialog axiata as a customer service agent before finally enrolling at SLIIT to study architecture.
I found my interest to architecture in my school years. After spending long and shorts years on my skills for sketching and painting devoloping my own eye for art. as my personality grew it became clear that my future is with architecture.
I have finished my 3 year Architecture undergrad studies, and have experiance working in architectual projects with renouned architect.
I grew up alongside two younger siblings and went to royal college colombo for my A/Ls, and before that to D.S.Senanayake college colombo.
All these factors contributed to who I am today, and the architecture i’m persuing.
ii First Name Surname 2020 Portfolio
2020 Portfolio First Name Surname iii Contents Background & Context 3 Design Origination 5 Concept & Form 7 Users, Client & Brief 9 Precedents & Enviornmental 11 Materials 13 Ground Floor 15 First Floor 17 Section 19 Detail 21
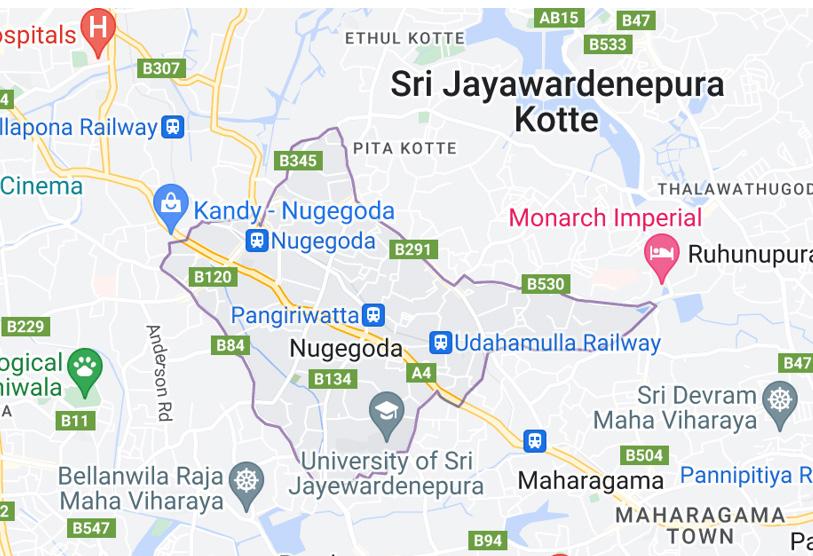
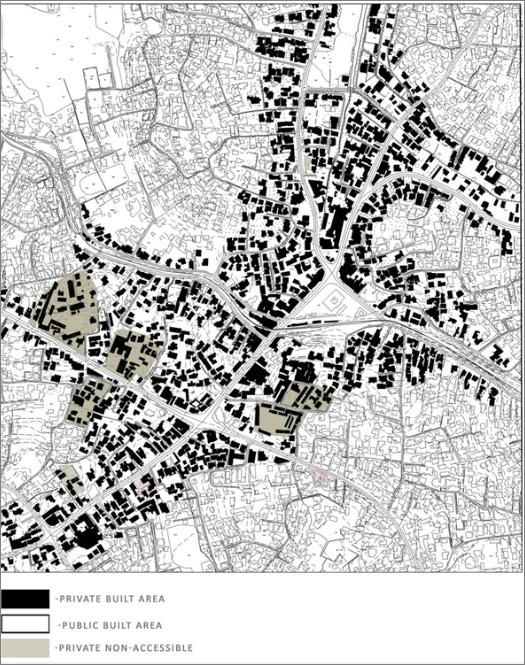
PROJECT INTRO
This project focuses on giving a sense of relief and hope to the stressed-out students in the tuition culture of Nugegoda. As the students follow the studies of A/L examination in a one-sided struggle the importance of the value of their life and time and the enhancement of their academic process will be shown through this project.
BACKGROUND
Located in the Colombo District of Sri Lanka, Nugegoda is a suburb that is rapidly developing. It is bordered by the towns of Maharagama to the south, Nawala to the north, and Kohuwala to the west. The city is well-connected to the rest of the Colombo District, making it a popular residential and commercial hub. Nugegoda is a major transport hub in Sri Lanka The suburb is wellknown for its lively markets, shops, and commercial areas, including a variety of textile stores and clothing stores. It is also home to several educational institutions, making it a popular destination for students and teachers.
SOCIAL
Considering the cultural background, Nugegoda had been a mix of ethnic groups. Nugagoda Many viharas, and few churches can be seen around the area. Festivals like Sinhala and Tamil New Year, Vesak, Christmas, Thaipongal, Diwali, and Ramadan are celebrated in Nugagoda. Besides these common events, schools and universities around Nugagoda also organize different cultural events such as cultural exhibitions, cultural functions etc.
PHYSICAL
The selected location, Nugegoda, is an Educational District as the number of private and public schools, and tuition classes are concentrated within a certain space. St. John’s Collage in Nugegoda, Lyceum International School, Royal Institute International School, Rotary International School, Anula Vidyalaya, Mahamaya Girl’s Collage, Samudradevi Girl’s Collage, Siyochem, Syzygy, Rotary, and SASIP Institute are the most immediate educational schools and institutes found in the area.
As a concentrated centre of the Nugegoda academic context most of the students visit the locations mentioned in the figure. As the streets shown above are the routes to Colombo, Panadura, Sri Jayawardhanapura Kotte, and Maharagama (176, 138, 17, 163) by bus there are many students in further institutes and schools come to the locations as well.
For the interview, these locations are chosen to meet students within their breaks from classes to better understand their situation.
SKULPT - ART
CENTER
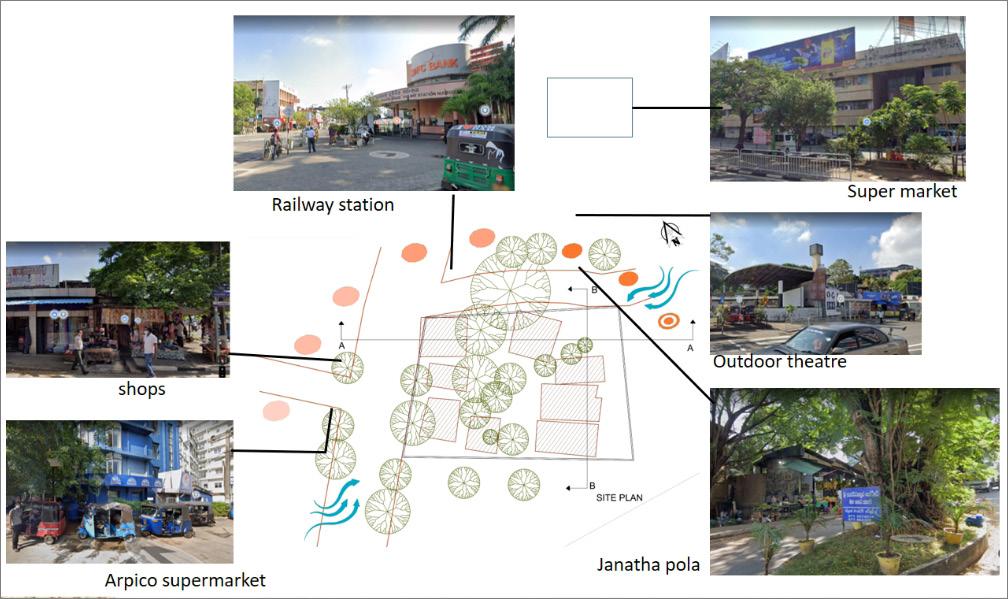
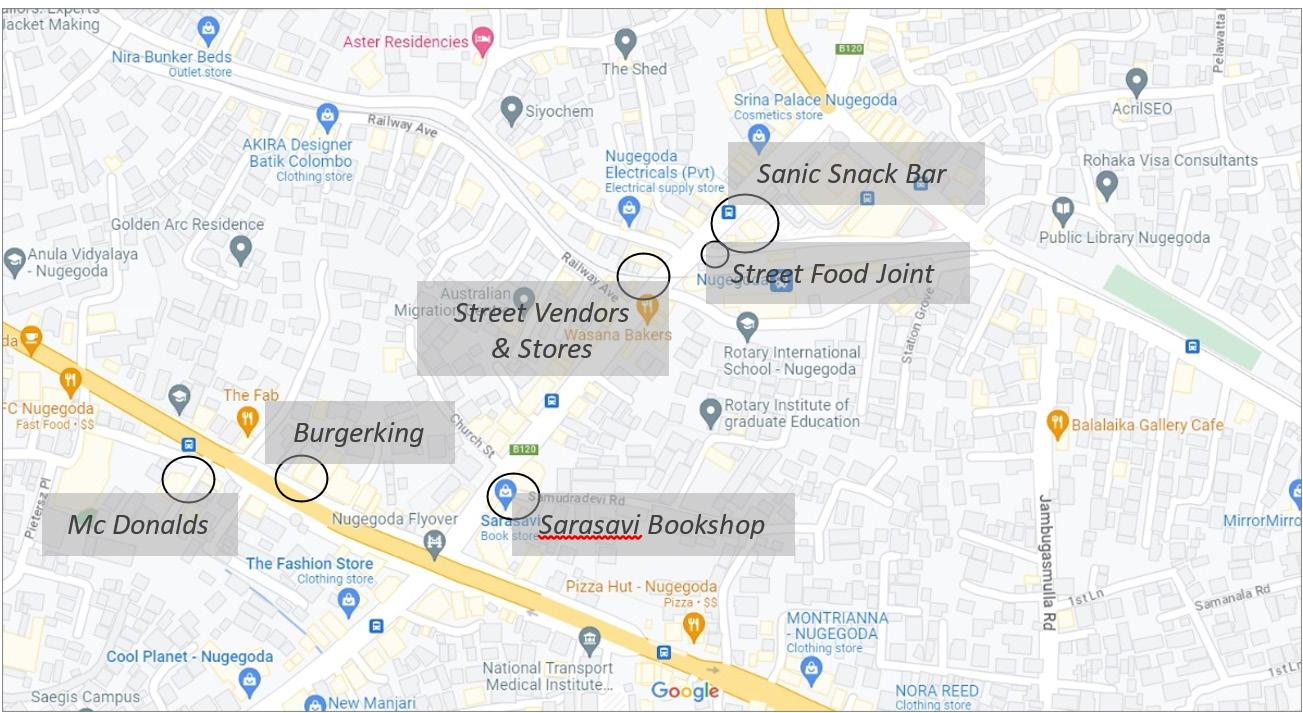
2020 Portfolio First Name Surname 1
Design Origination
Problems
Current Solutions for Stress:
The solutions taken by the students let them relax and increase efficiency to a certain extent, but only in the sense of studying. For relaxation and mental health, the study break philosophy is commonly commented as “unsatisfactory”.
How free time is given to students:
As the students are being pressured by the competition, their schedule is dictated by the teachers and parents. The break times planned by the teachers are too little. As they have acknowledged the poor efficiency of such actions, the examination is necessary.
Pressure from family and teachers:
Although the parents mean well the lack of knowledge and outside influence is to blame. There is a trend in the tuition culture as each coming generation is more competitive than the last to stay ahead the methods being used are more and more extreme. The student who does not change unlike the competition needs proper balance more than ever in their life.
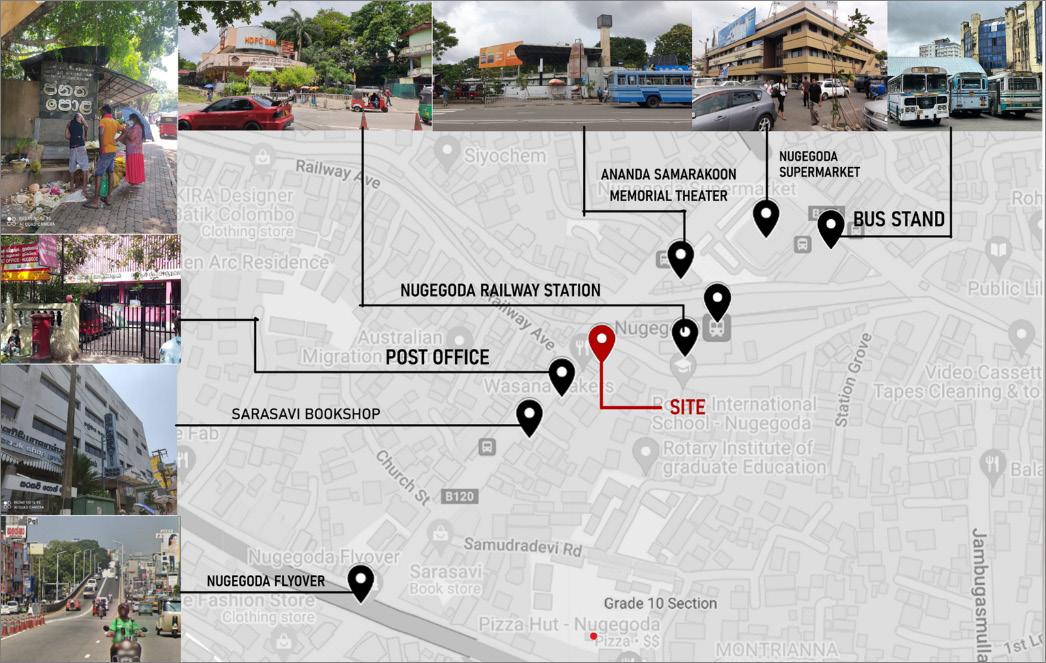
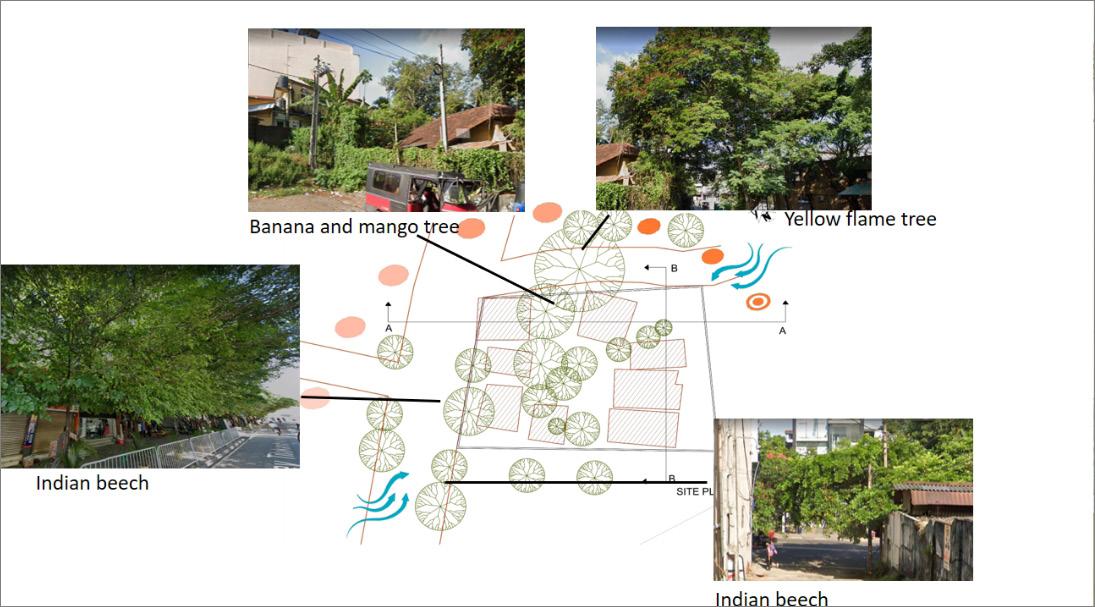
Problems & Solutions
For the students who are facing O/Ls (Ordinary Levels) and A/Ls (Advanced Levels), stress is a daily occurrence. From studying at school, and studying at tuition then at home, the amount of time spent on “studying” is massive. Of the time invested in education, the return isn’t satisfactory, proportionally to the effort put in (through interviews of the students in Nugegoda).
To achieve betterment in their academic life, a certain environment is crucial. From the home environment being nurturing and supportive to the personal environment being social and motivating. In the “school environment” where active learning occurs, a proper balance of academics and recreation is needed.
In Nugegoda there should be a facility that can bring in the students for a session of releasing, exploring, and observing. Studios with instructors to guide their talents and interests in open learning sessions as well as a massive stage for the students to showcase their talents and worth.
2 First Name Surname 2020 Portfolio
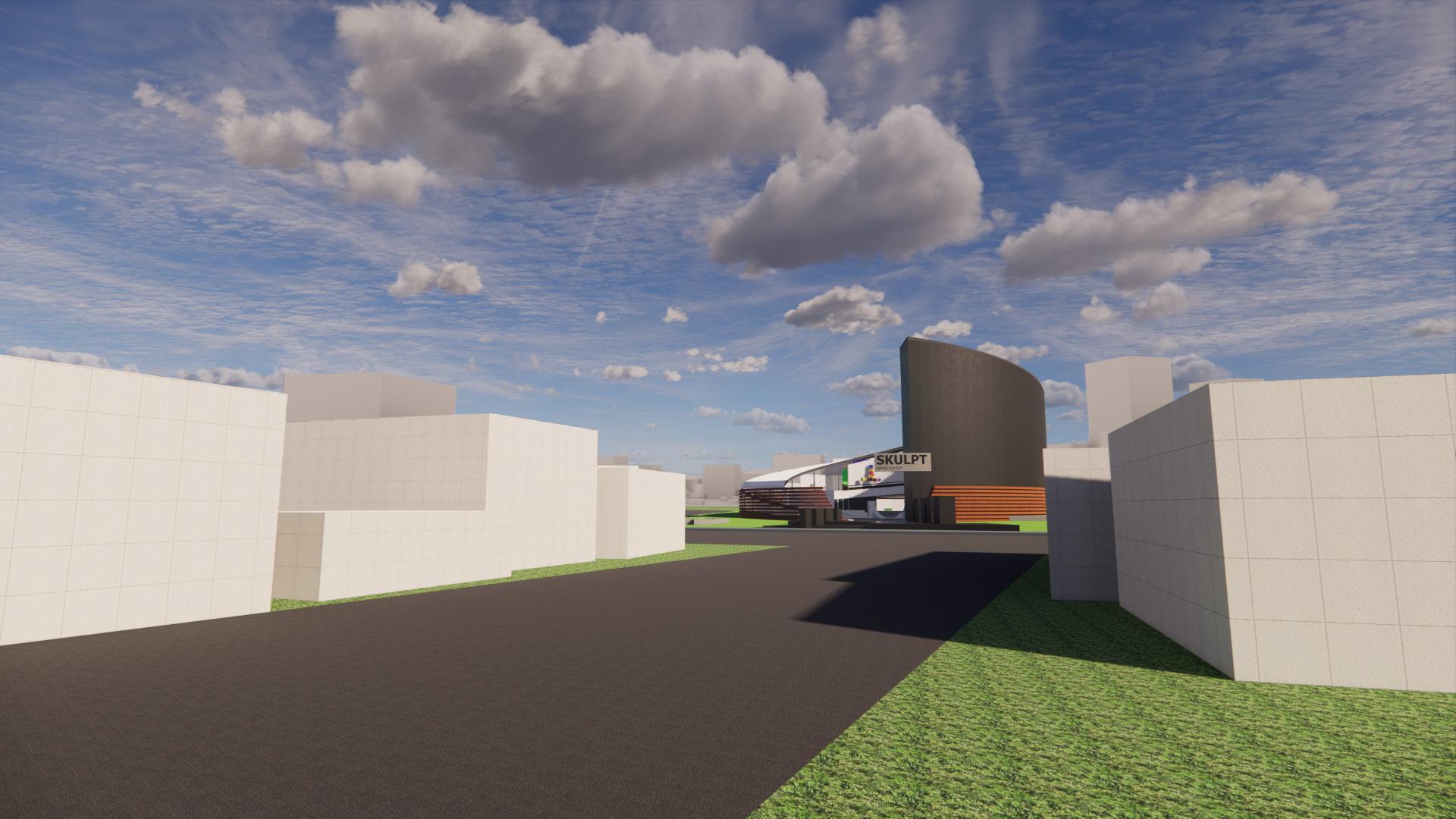
2020 Portfolio First Name Surname 3 Site Proposed Car park Public theater to be renovated Proposed to move the Scattered Shops to the new Nugegoda super market
plan
1 : 1000 Scale
master
|
Concept
Intimidation to hope!
Leave an impression of importance and intrigue to the students who are set in the way of downfall, a shock which later turns into hope and belonging shall break the cycle and bring them to new heights.
The value of what is being offered, and the hope for a better and valued future will make a lasting impression and will become a habit that will enrich the student’s life. The hope following the shock of the intimidation displayed will put things in perspective for the youths.
Conceptual Imagery
Recognizing the two philosophies of Intimidation and hope as per the sequence, first comes intimidation. The intimidation directly impacts the user with all its shock and is linear.
The hope then comes a gentle and warm embrace to show the path that leads to the possible future of the intimidating goal being achievable. A circle represents strength which comes from my inspiration “the wheel”. A wheel is something that is constantly under pressure but its ability to not break and falter under such weight is commendable.
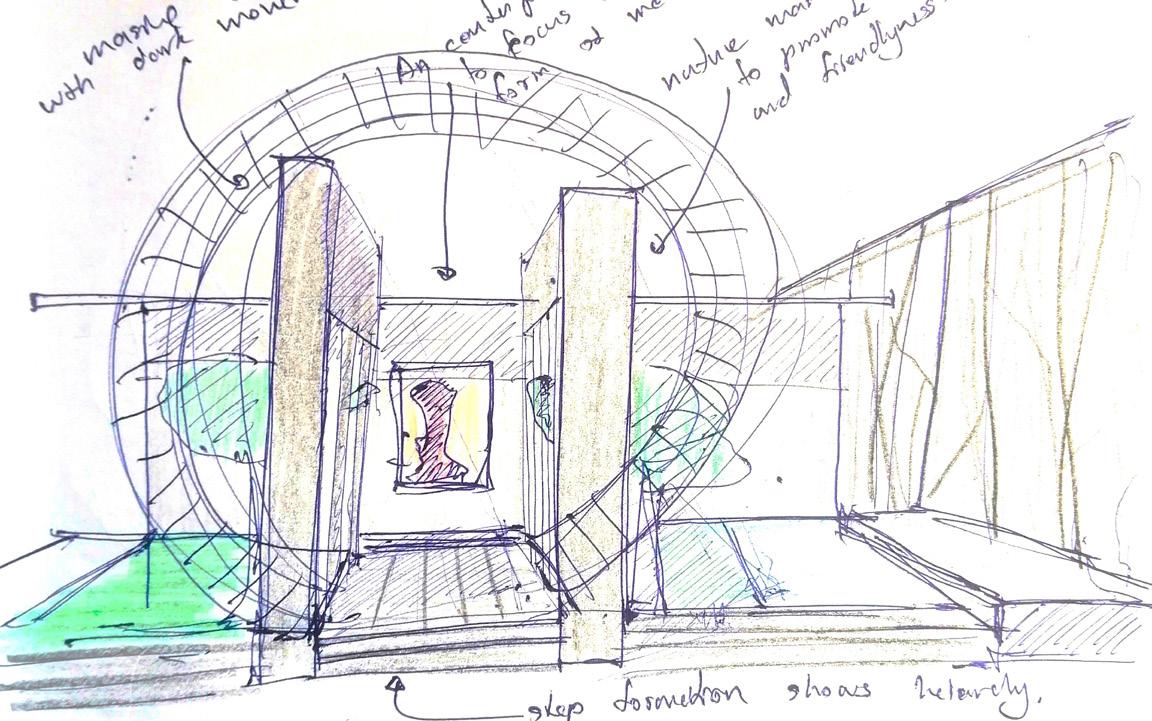
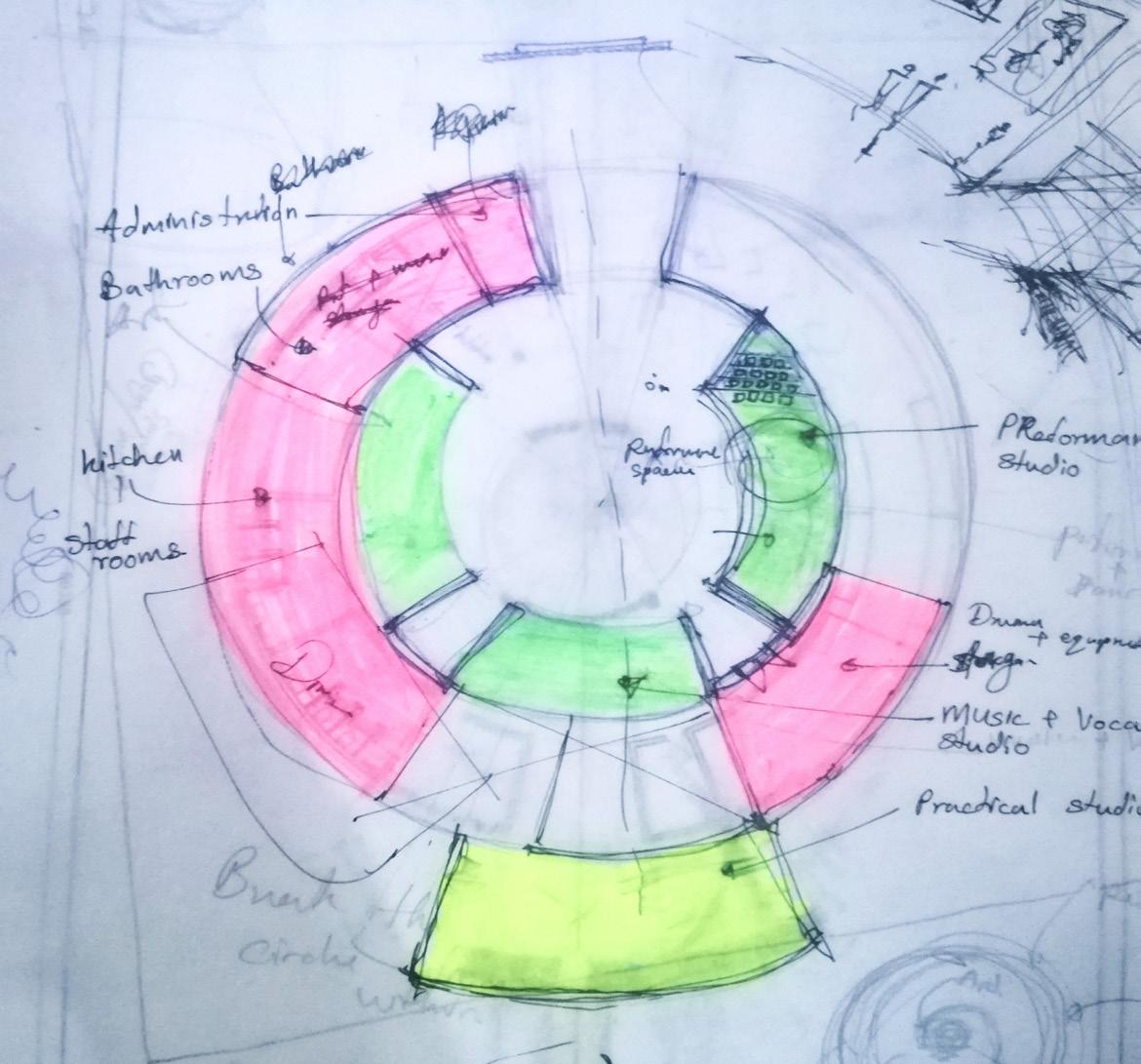
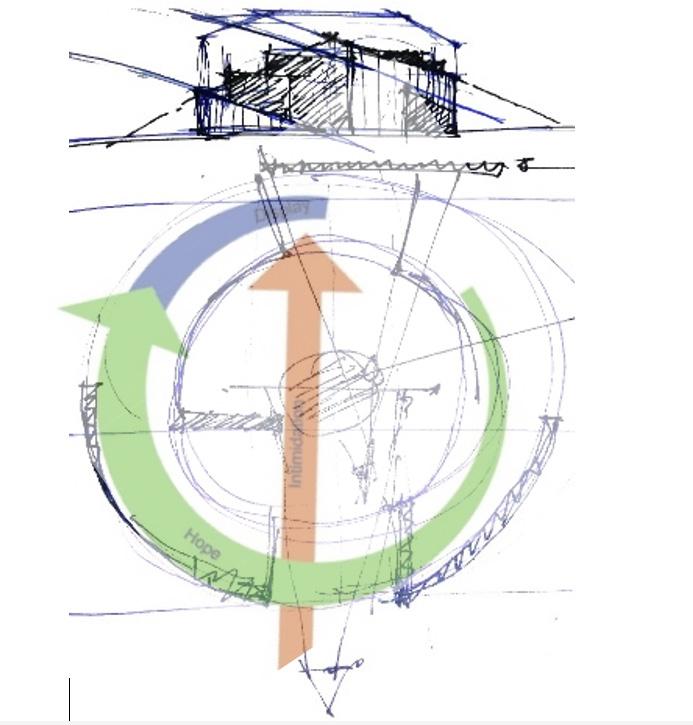
4 First Name Surname 2020 Portfolio

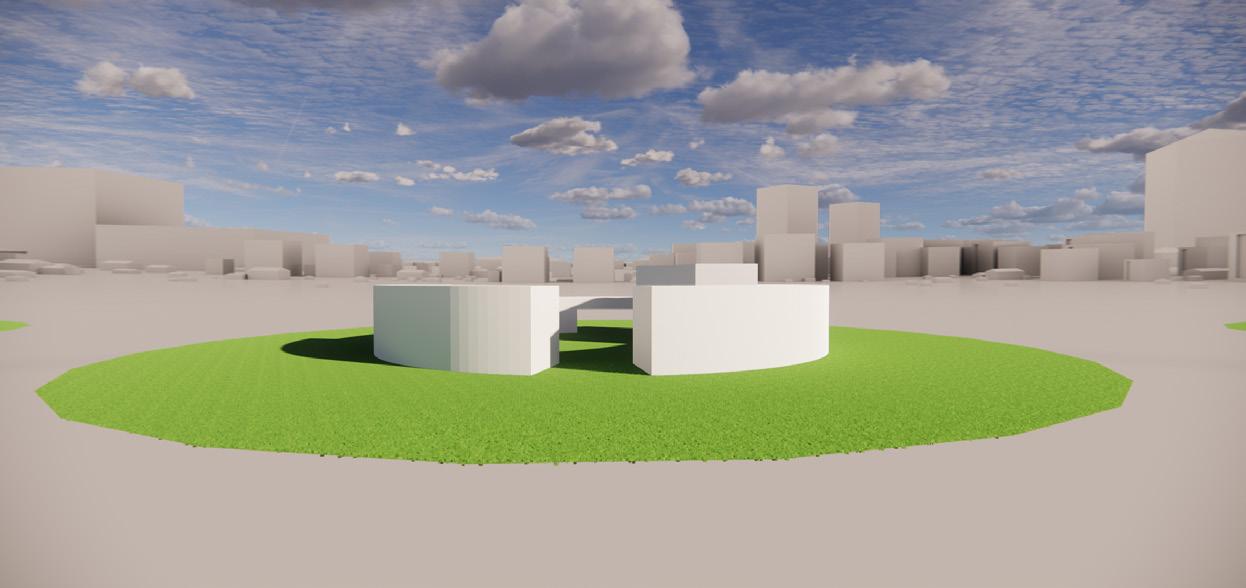
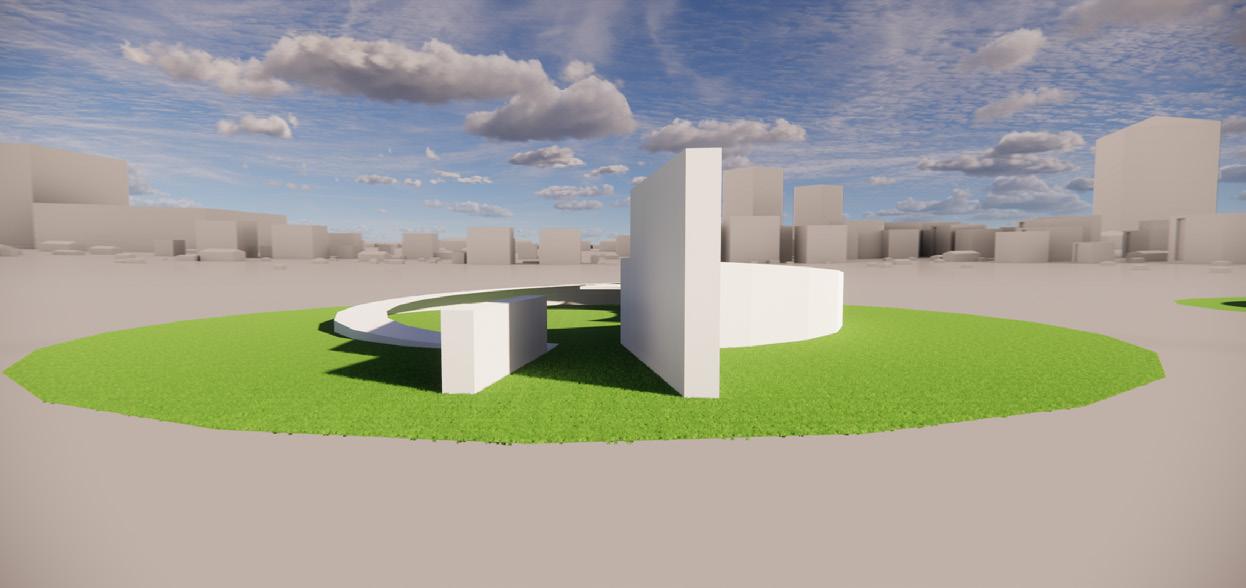
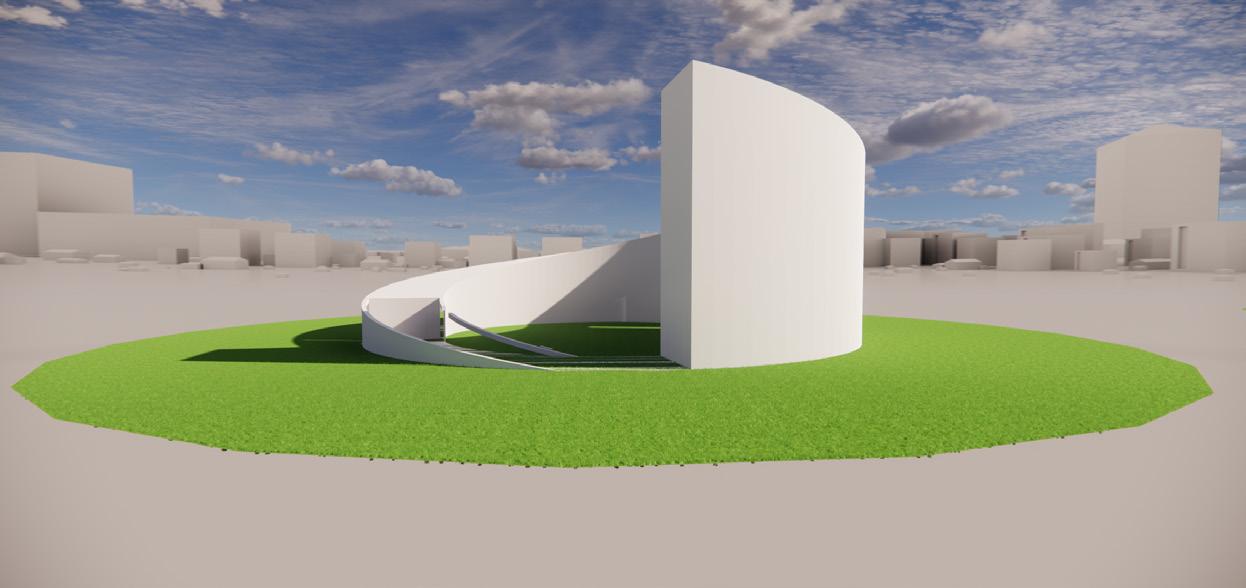
Aproach
The first look of the front façade will form a strong impression with bulky materials such as concrete making a balanced symmetrical entrance with hidden circular movements of void spaces which will invite the student in. maintaining the steady progress of the climax of the display of artworks will be found in the inner wall at a height creating a sense of hierarchy.
From the exhibit goal backtracking the view will bring the student to the circular ramp leading the student up to experience the path to success with all the studio spaces lined along the ramp as well as being part of a world of inspiration.
Intimidation is portrayed with a linear and rigid structure representing the current nature of the tuition culture. Its stubborn and brawn-for-brain attitude must be made gentle and understandable for the student.
With a circular form taking the spotlight, it contrasts and breaks the known norm of a toxic culture and makes it easy for the student to manoeuvre.
The Design
The design follows employing a central hub which connects the spaces. Initially following a physical connection, the central hub concept was implemented at the earliest of the schematic stage. Later shifting to a more visual connection and adding the two philosophies, the main building component became a circular ramp that was present even in the initial stages as a minor component. When finalizing the form and spaces I started with the front façade and purely developed a conceptual drawing, from which the final form came to be. The studio and recreational spaces are noticeable immediately and the services and similar a found below the ramp mostly away from the visual climax but have the most accessibility from the center.
2020 Portfolio First Name Surname 5
Users
Primary Users
Students who are coming to tuition in Nugegoda - Nugegoda is a tuition hub for students. The range of the attraction reaches as far as Kaluthara and Gampaha. Students who go to schools in Nugegoda or live in Nugegoda - There are schools in Nugegoda such as Anula Collage and students who are not yet in their A/L examination also visit places in Nugegoda in their free time.
Secondary Users
People looking to learn about art or showcase their talent – as the Nugegoda education zone is partially a residential area, there are people with either talent or interests in the field of art. Kids and youths of Nugegoda will have an opportunity to enter a new world of art through the art centre.
Client
Rotary Institute of Higher Education (RIHE)
It was in the late 1970s, late Dr H. Thomas Rodrigo, the President of the Rotary Club in Sri Jayawardanepura, entertained a challenging ambition outside his profession. That was to unlock the academic potential of our young generation so that they could face the tumulus changes in a fast-moving world with success.
Brief
The Performance art studio –is an open stage with the classroom following a much more informal setting with constant movement.
The music and vocal art studio –is found on the upper floor. It is a similar situation to the performance art studio with individual and group performances.
The visual art studio –is found later up on the ramp with a bigger space than the other studios. It can also be used in other practices of pre-even purposes.
The practical art studio – is a part of the circular form but has broken out of it. It facilitates the use of a variety of materials and mediums and not just painting to guide artworks. The feeling there is more unrestrained in nature.
Kitchen and cafeteria – the kitchen takes up space which will allow the dining spaces to form on both sides (inner and outer). The service access will come from the path to the side that goes to the post office quarters.
Administration – it is found near the entrance but to the side to not disrupt the progression. The administration should not butt in when in the initial stage of user experience so the student can walk through the art centre and gain a better understanding and impression.
Staff room – provided with attached bathrooms and lounge areas it is found away from the major circulation.
Bathrooms – easily noticeable from most perspectives but again will not disrupt the user experience.
Storage – storage rooms are given to the studio spaces with easy access and the kitchen as part of their internal space planning.
6 First Name Surname 2020 Portfolio
User and Client
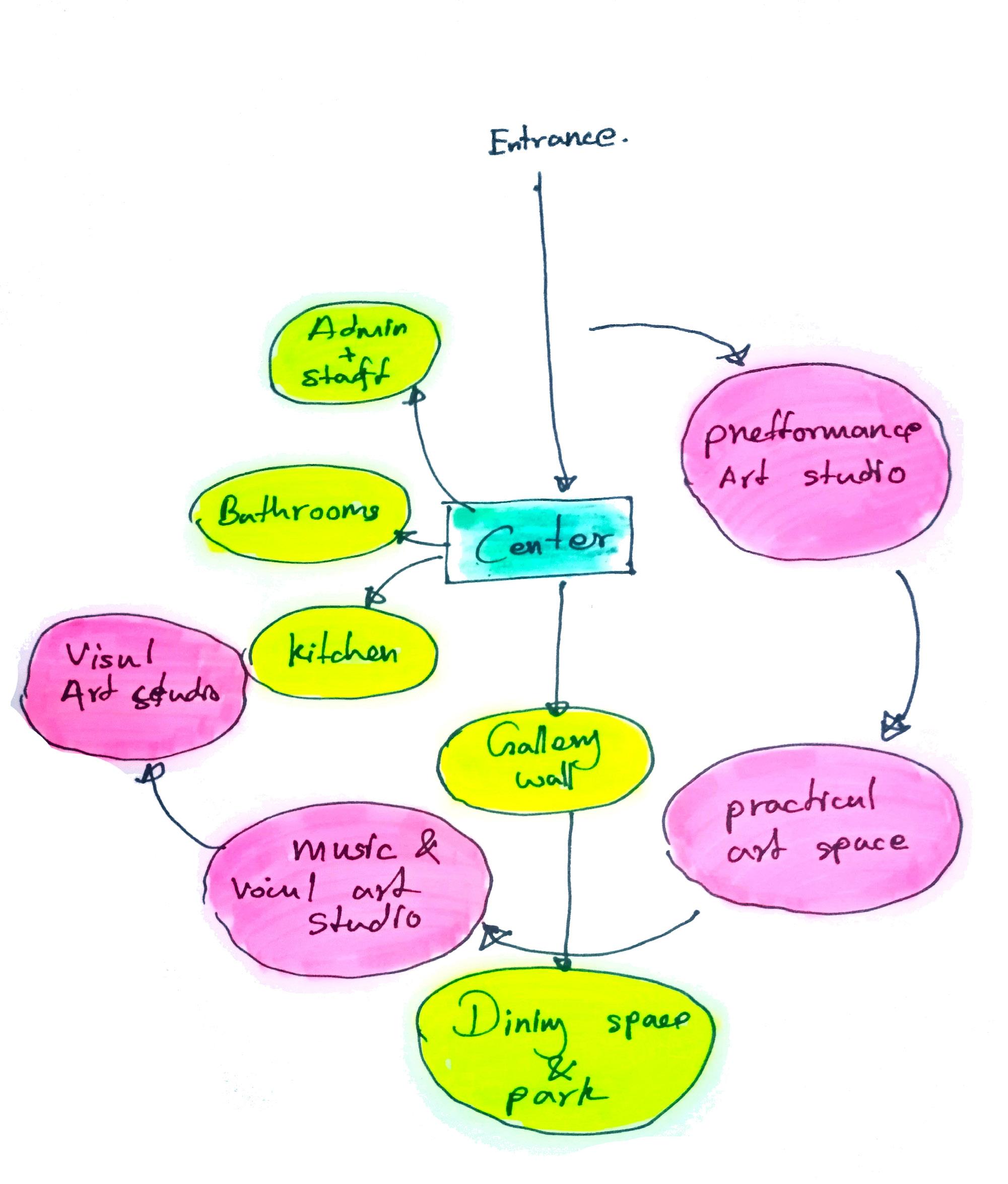
2020 Portfolio First Name Surname 7
PRECEDENTS
Chichu Art Museum by Tadao Ando
Here Tadao Ando has used proportions and spatial impressions to create inspirational spaces. from the entrance with massive states being told with proportional spacial quality as well as the use of shapes. within the museum the spaces are seperated and the paths creating glimps to each destinations. this way Archt. Tadao Ando has inspired many with simple shapes and sizes.
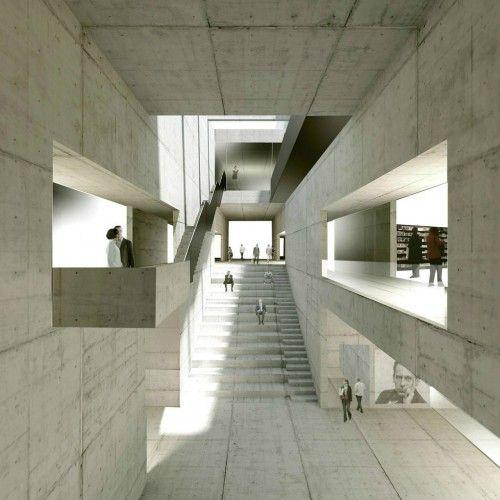
Daniel Libeskind’s Jewish Museum
Th concept and execution of the museum by Daniel Libeskind, is mainly done through symetrical balance and contrasting to the surrounding context. the form of the structure follows it’s own concept and inspiration and only using small methods to relate to the surroundings. Here the form is different to the context and following a strong concept the bizzare form make sense.
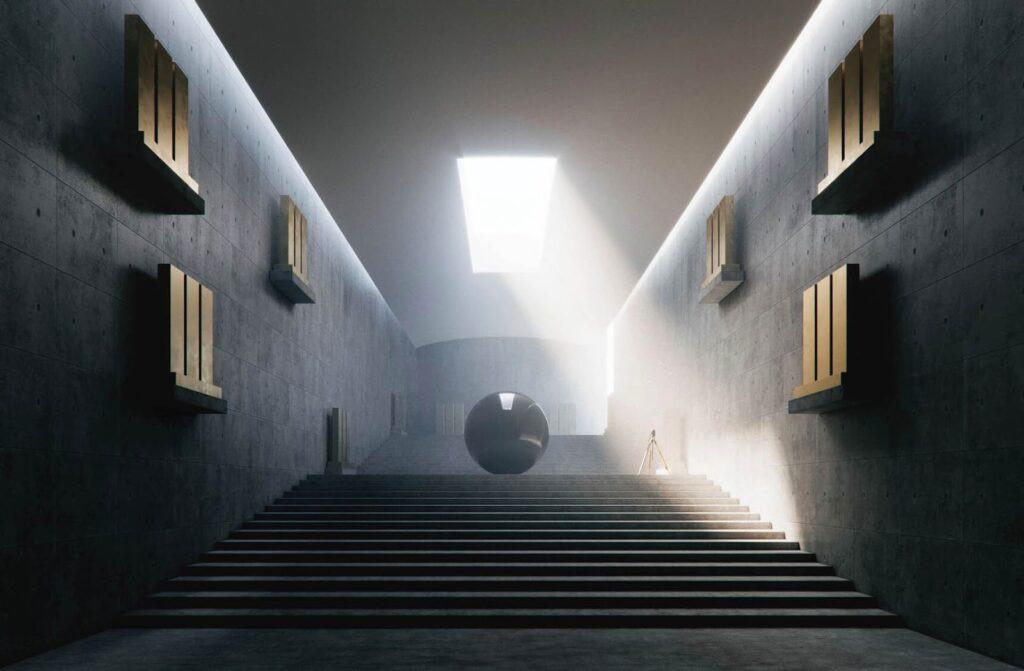
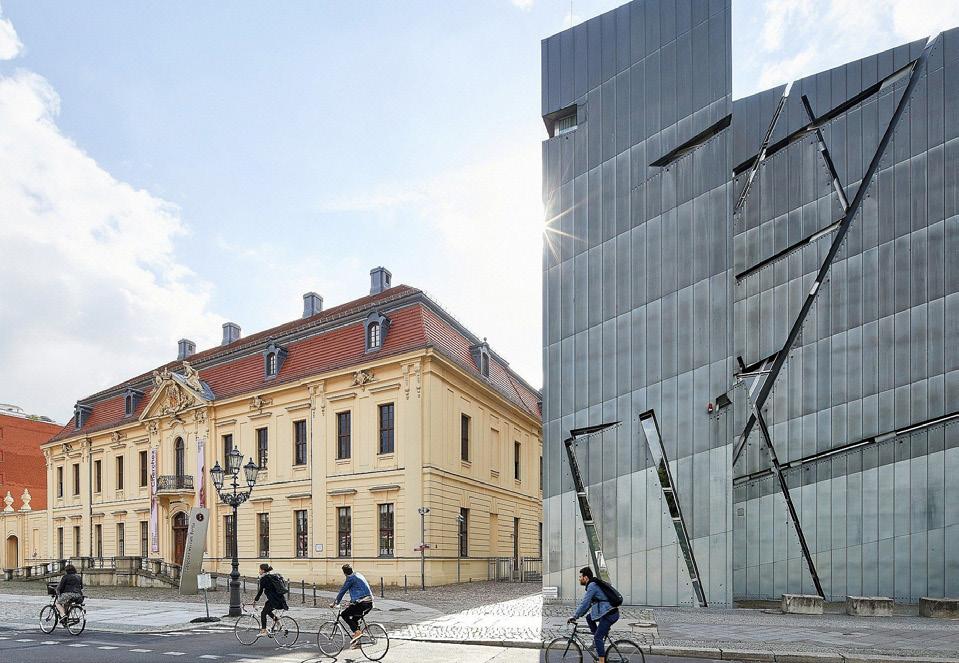
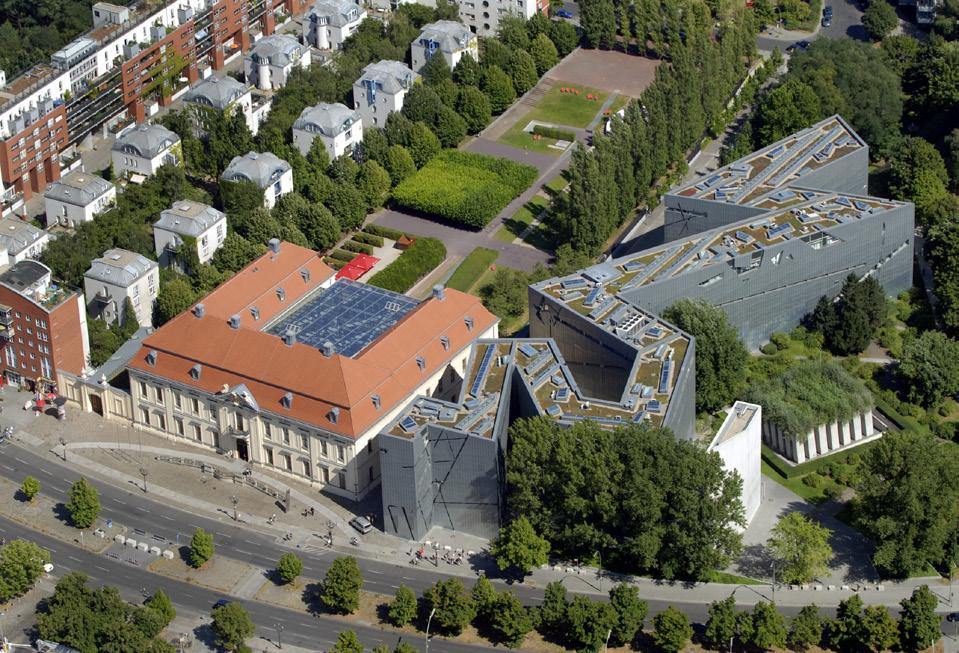
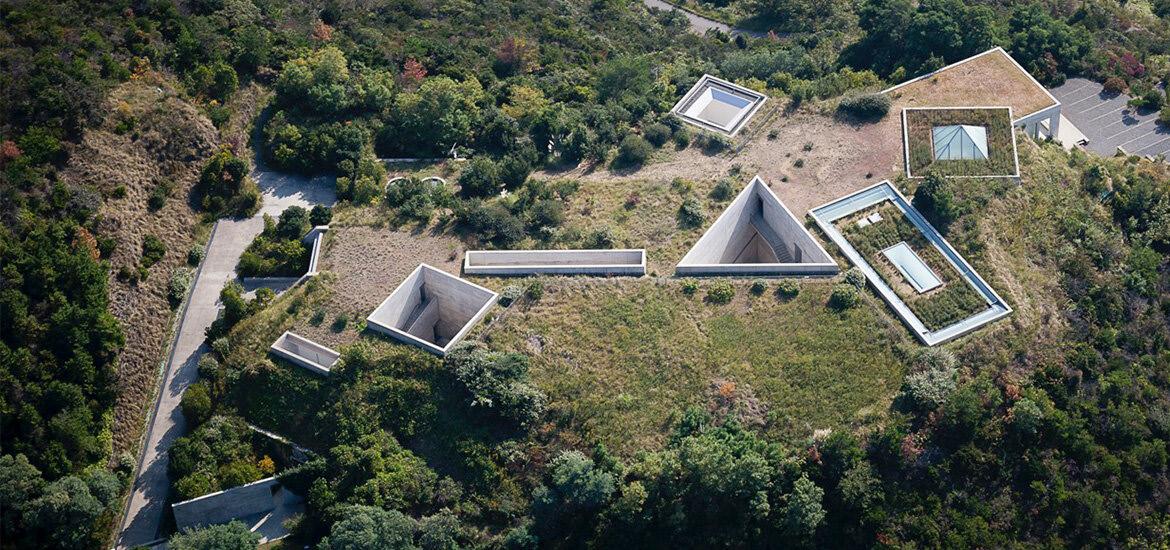
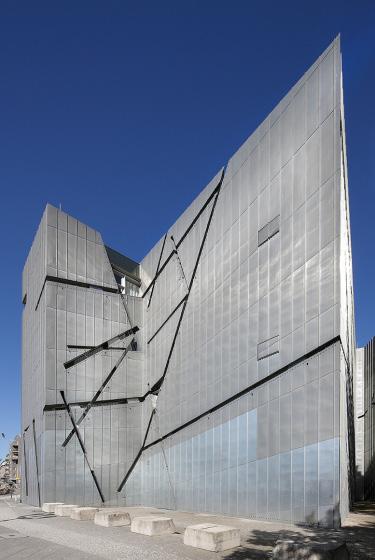
8 First Name Surname 2020 Portfolio
ENVIORNMENTAL STRATEGIES
The Studio 02 and 03 are under shelter while the Studio 01 is open. The harmful sun is blocked by the point wall (west) and the morning sun has shade from the vegetation. The ramp and the studios are covered from rain and the openings facing away from the wind direction, the rain pass by allowing the users to enjoy the unique beauty of the rain. the ramped roof has a layer of solay panels facing the noon sun as well as the morning sun.
The strongest wind comes from the west. with the urban setting the wind comes at a certain height and so it is quite warm even with the constant wind. with the double layer of roofs, it creates the effect of stack ventilation attracting the wind from bellow creating a wind path. with the wind path flowing from the entrance, it helps to circulate the air in the center.
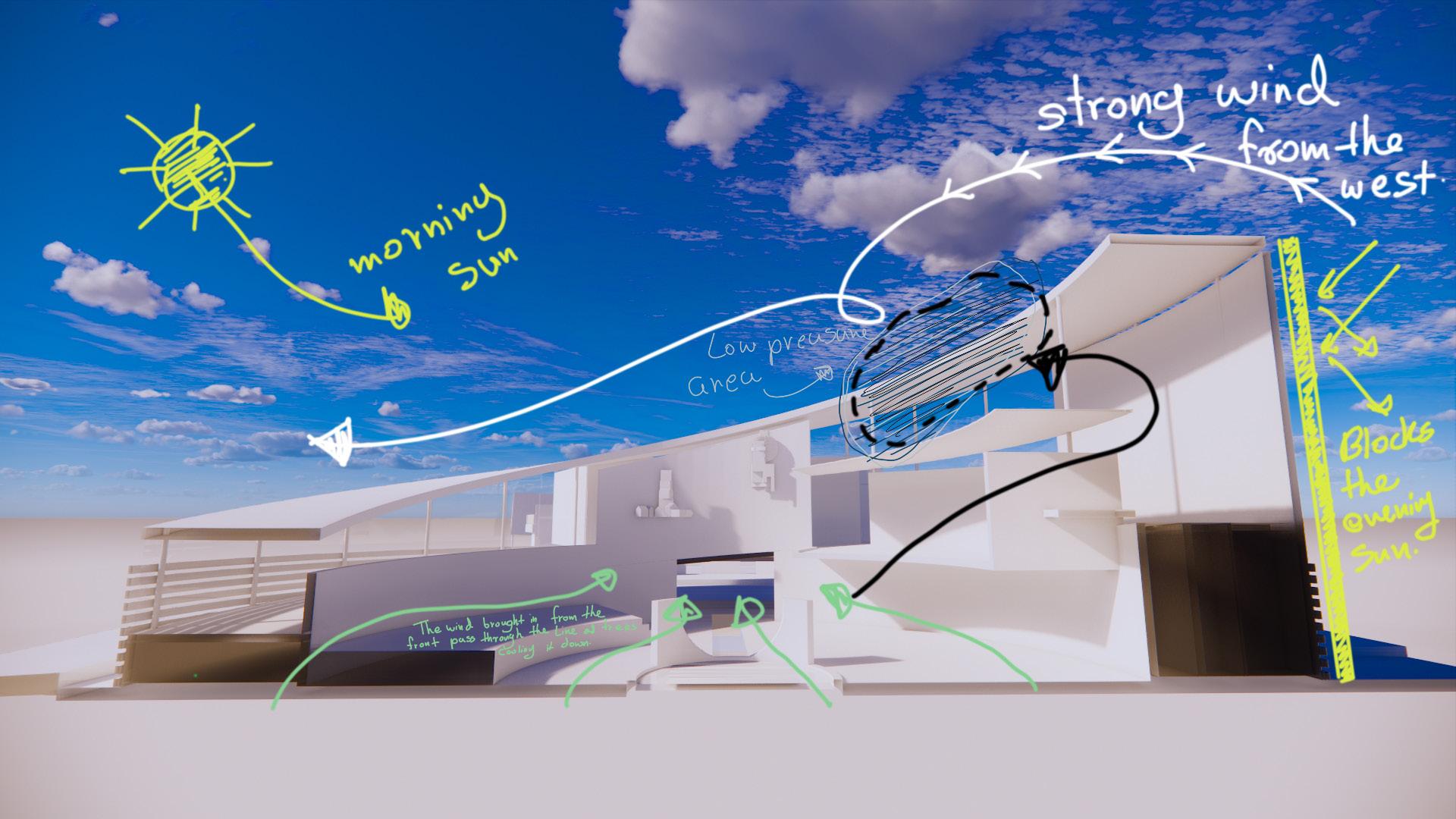
2020 Portfolio First Name Surname 9
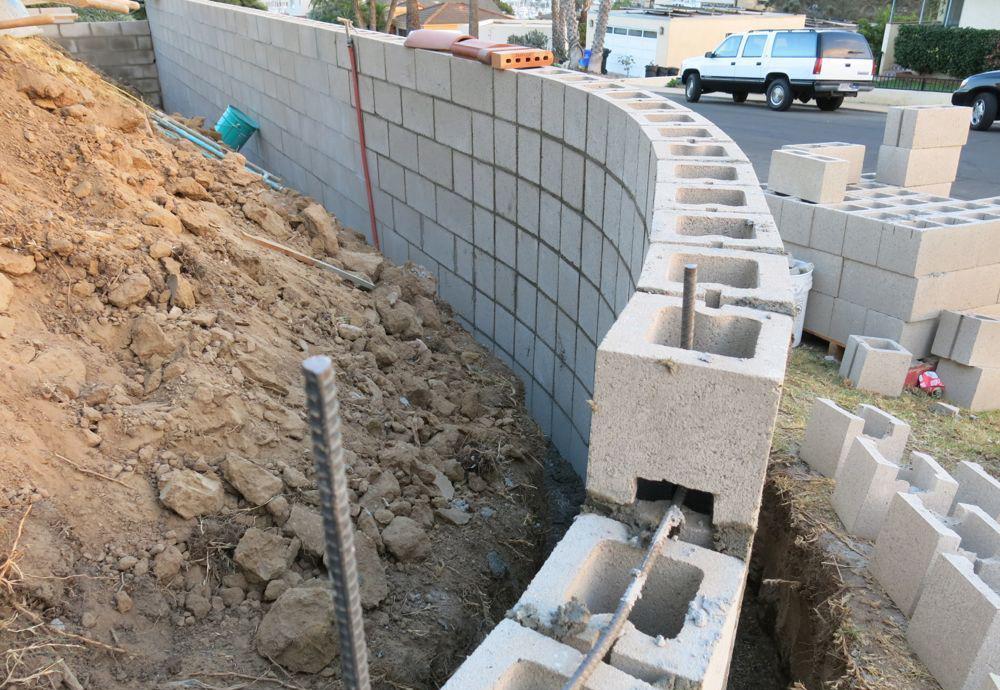
Concrete
A vital architectural material, offers significant environmental benefits aligned with sustainability.
Longevity: Concrete structures last over 50 years, reducing replacements and conserving resources.
Recyclable: Concrete incorporates recycled materials like fly ash, reducing demand for new resources.
Energy Efficiency: Its thermal mass regulates temperatures, cutting cooling and heating needs.
Carbon Sequestration: Concrete absorbs CO2 over time through carbonation, offsetting emissions.
Low Maintenance: Durability minimizes resource-intensive upkeep.
Adaptability: Concrete structures can be repurposed, reducing waste.
Concrete, while not without environmental impact, presents an increasingly eco-conscious option in architecture’s sustainable journey.
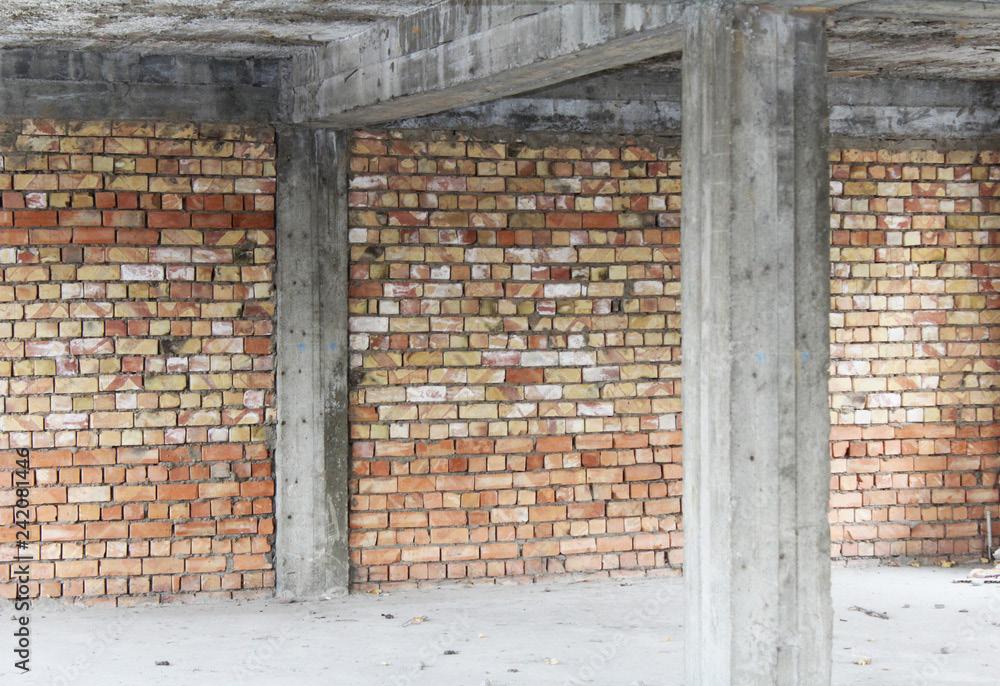
Brick
A fundamental architectural material, offer significant environmental benefits in line with sustainable principles:
Durability: Brick structures can last for generations, reducing the need for frequent replacements and conserving resources.
Recyclable: Bricks can be recycled and repurposed, reducing demand for new raw materials.
Energy Efficiency: Brick’s thermal mass regulates indoor temperatures, reducing the need for artificial heating and cooling.
Low Carbon Footprint: Bricks are manufactured at lower temperatures compared to some other materials, reducing carbon emissions.
Low Maintenance: The durable nature of bricks minimizes the need for frequent repairs or replacements.
Adaptability: Brick structures can be adapted and repurposed, extending their lifespan and reducing waste.
Bricks, when considered in the broader context, offer an eco-conscious choice for sustainable architecture, albeit with considerations for their manufacturing process
10 First Name Surname 2020 Portfolio
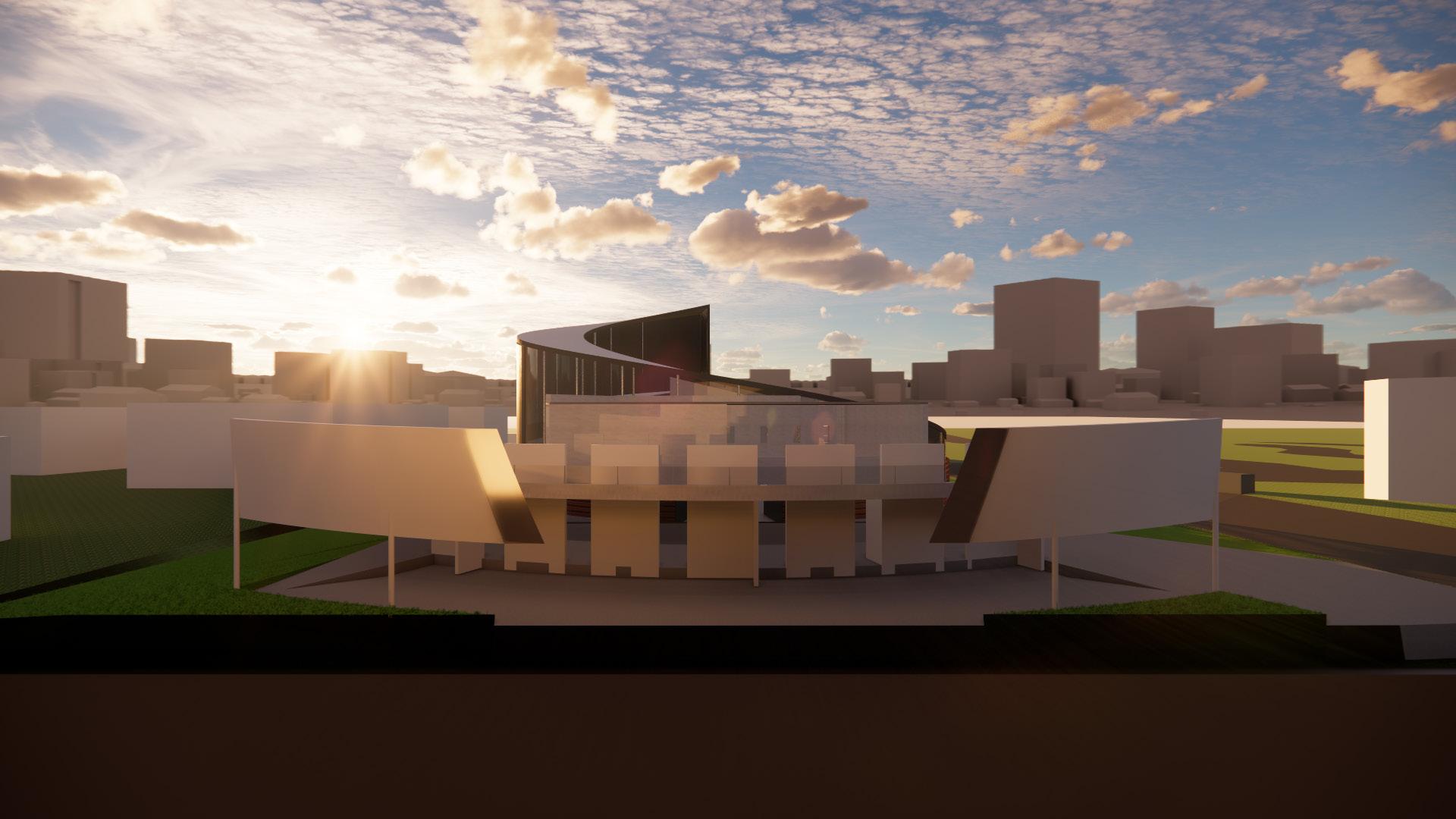
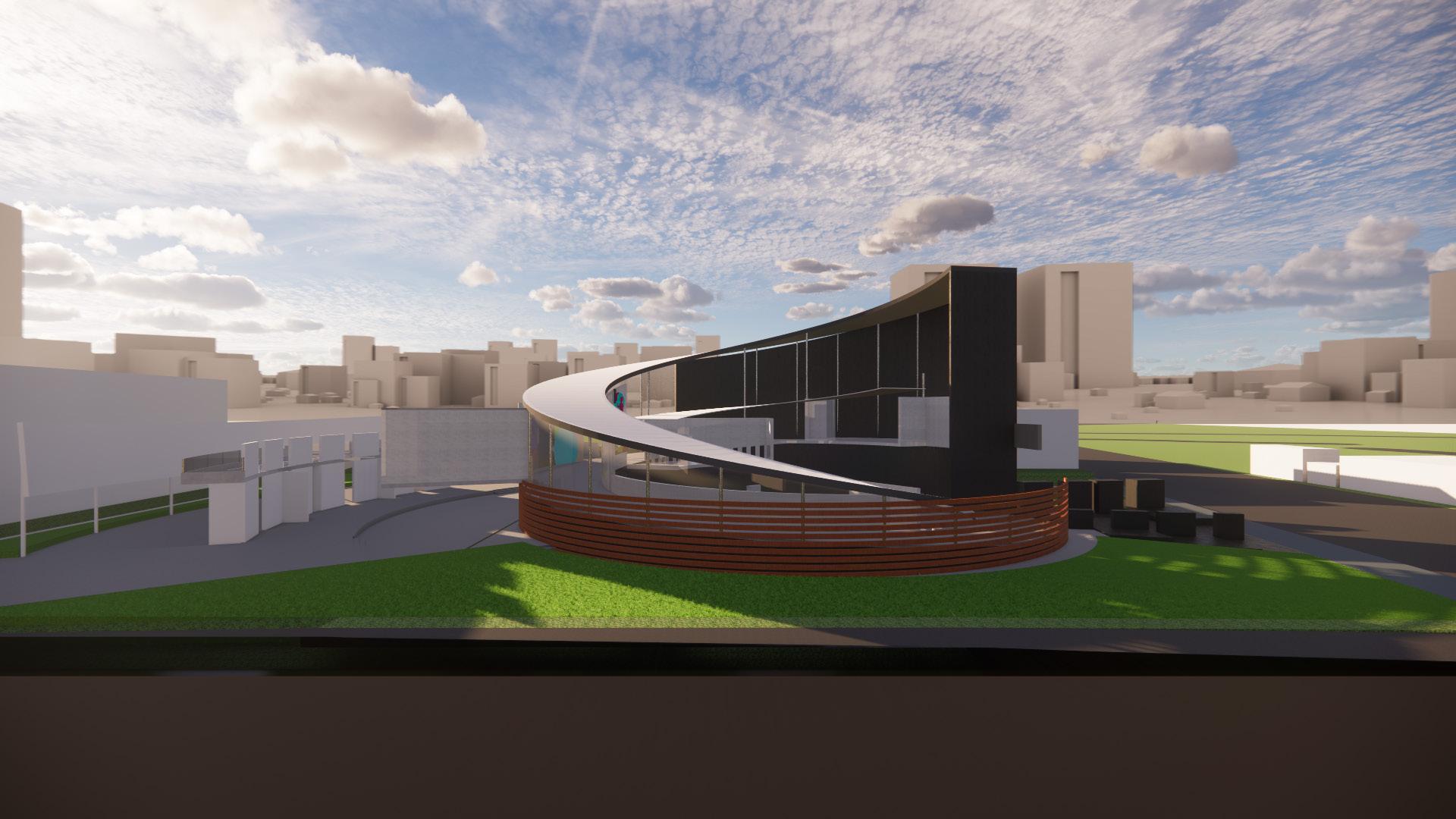
2020 Portfolio First Name Surname 11
12 First Name Surname 2020 Portfolio 0 mm 600 mm Administration Office Staff Room Men's Washroom Open Performance 900 mm A A B Ground Floor Scale | 1:100 | Sectioned at 1500mm
2020 Portfolio First Name Surname 13 900 mm Women's Washroom Kitchen Dinning Area 01 Dinning Area 02 Studio 01 Performance Art Utility Room Storage Room B 900 mm
14 First Name Surname 2020 Portfolio A A B 0 mm 300 mm 900 mm 3700 4200 mm Storage Studio 02 Visual Art Studio 03 music & Vocal Art First Floor | Scale 1:100 | Sectioned at 4000mm
2020 Portfolio First Name Surname 15 B 3700 mm 2700 mm Practice Studio
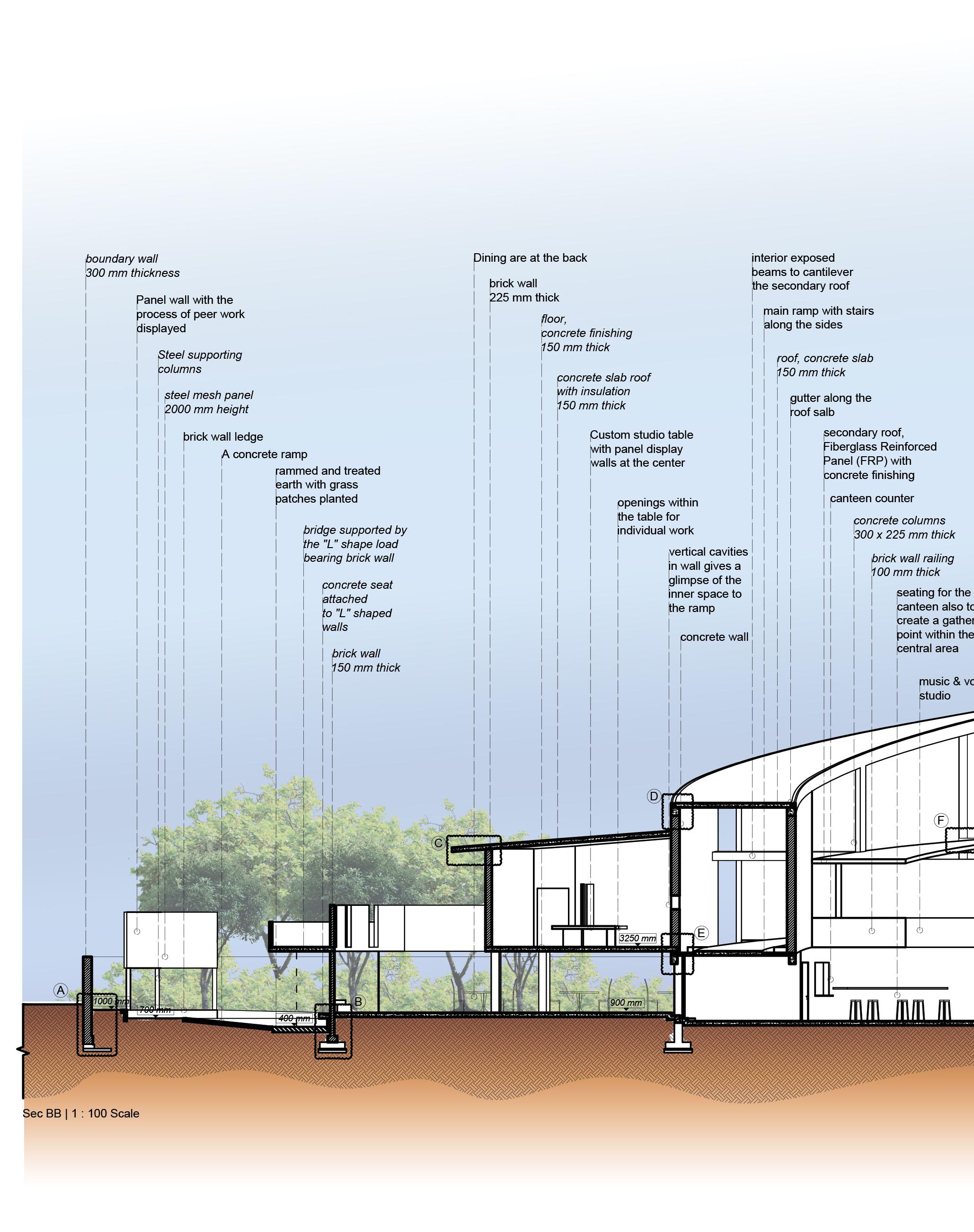
16 First Name Surname 2020 Portfolio
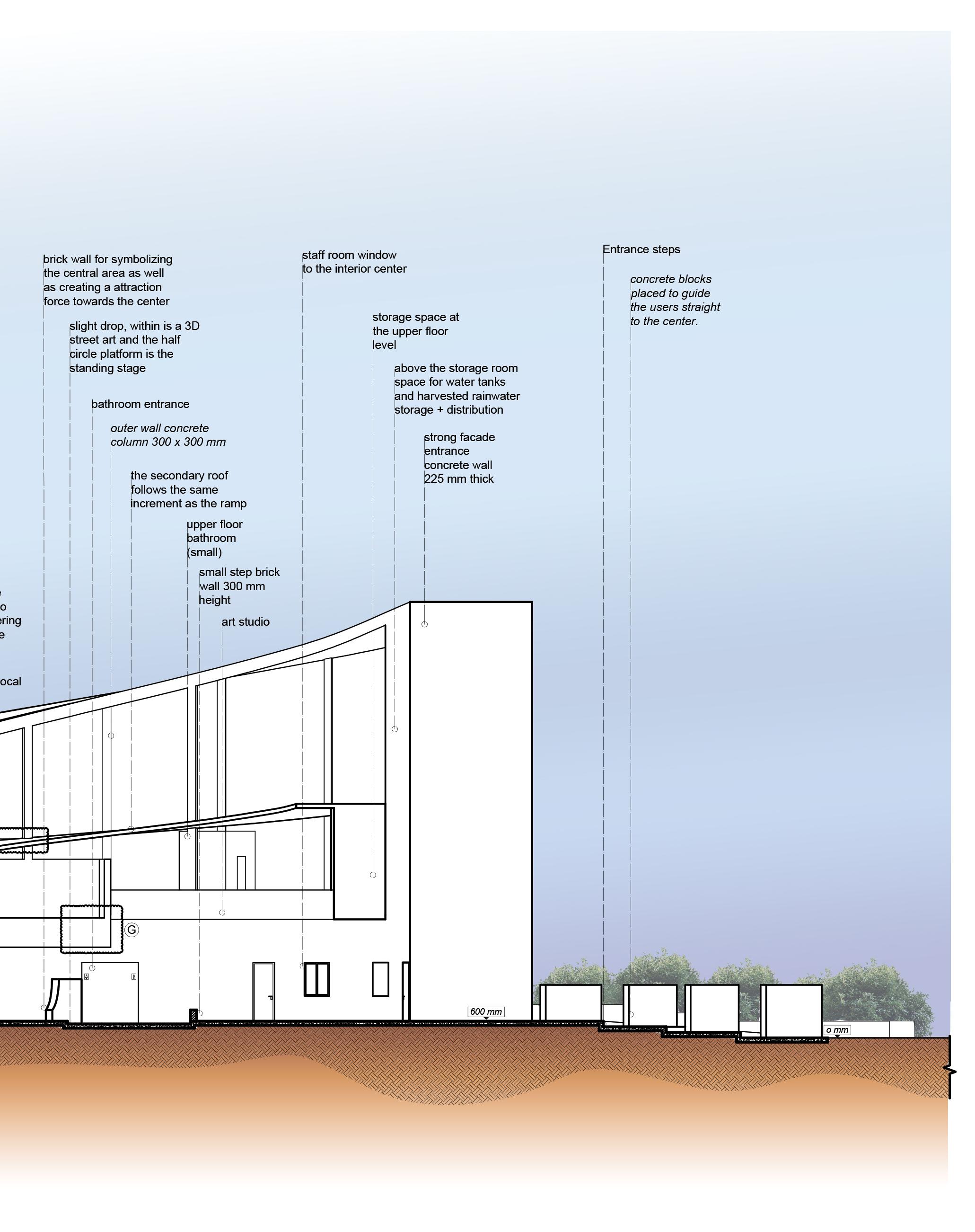
2020 Portfolio First Name Surname 17
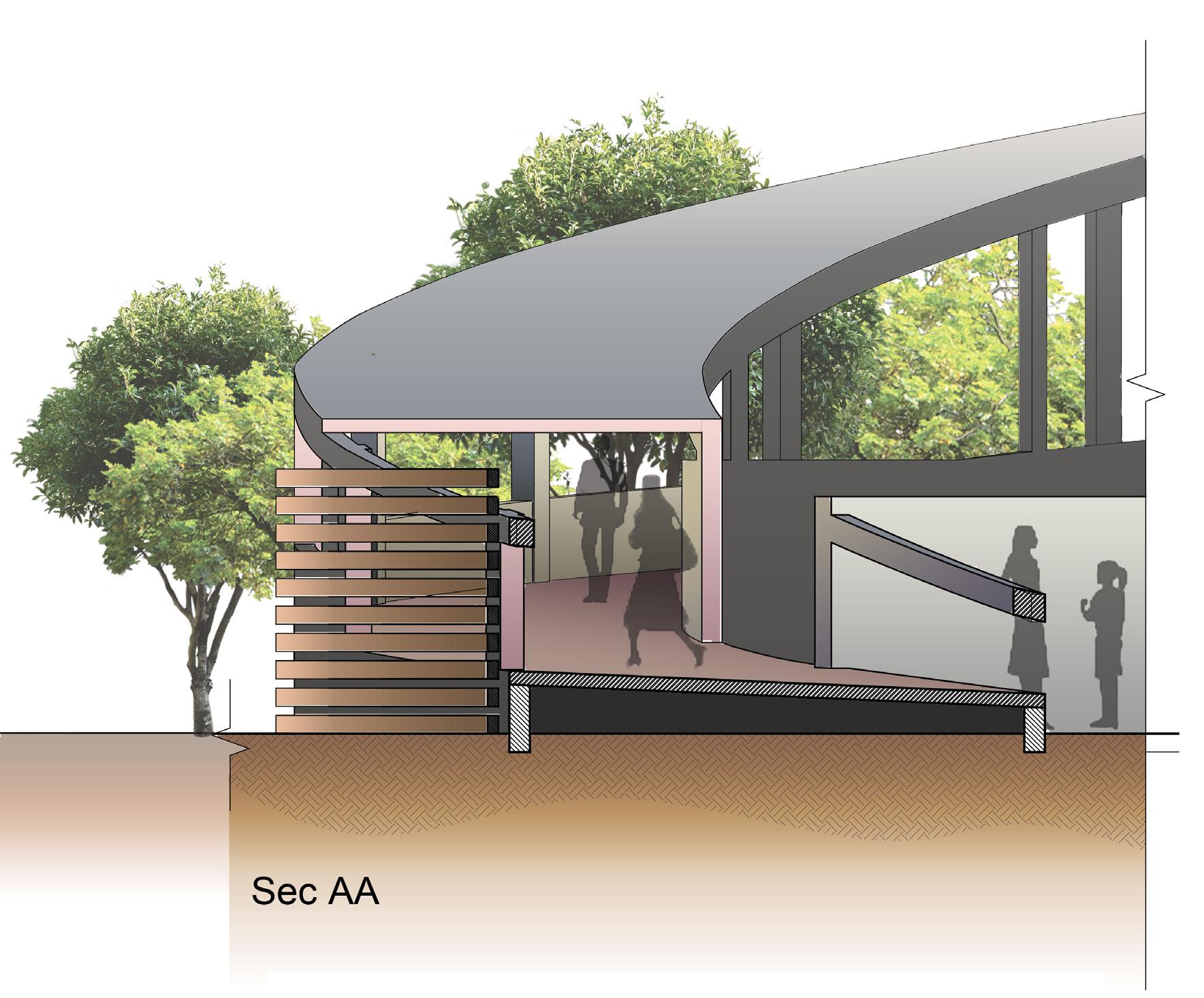
Detail Blow up at - F | 1 : 30 Scale
Detail Blow up at - F | 1 : 30 Scale
Cantilever beam | secondary roof
Detail Blow up at - G | 1 : 30 Scale
Cantilever up - beam | concrete slab
18 First Name Surname 2020 Portfolio
cement
Detail Blow up at - A | 1 : 30 Scale Masonry Spread Footing outer column 300 x 300 mm beam along the ramp 300 x 225 mm cantilevered beam 300 x 200 mm
finishing Fiberglass Reinforced Panel (FRP) 50 mm insulation layer foam board plywood sheets
cantilevered
Cantilever beam | secondary roof cement layer with slurry coating concrete
up beam 300 x 300 mm beam along the ramp 300 x 225 mm ramp (blow up at D)
Detail Blow up at - B | 1 : 30 Scale Masonry Strip Foundation
Detail Blow up at - D | 1 : 30 Scale
Detail Blow up at - E | 1 : 30 Scale down beam with slab overlap | Ramp
2020 Portfolio First Name Surname 19 Scale brick wall 300 mm concrete floor rammed earth concrete layer brick wall 150 mm skirting cement layer with slurry coating concrete
waterproofing coating concrete layer 100 mm insulation layer (foam board) 50 mm light brown painted plywood
waterproofing coating concrete
100
insulation layer
50
light
painted plywood cement layer
slurry coating
Detail Blow up at - C | 1 : 30 Scale Concrete slab roof
layer
mm
(foam board)
mm
brown
with
Skirting cement layer with slurry coating concrete
Concrete slab roof | Ramp with gutter
concrete beam outer column 300 x 300 mm beam along the ramp 300 x 225 mm cantilevered beam 300 x 200 mm cement finishing Fiberglass Reinforced Panel
50
insulation layer foam board plywood sheets beam ramp
(FRP)
mm
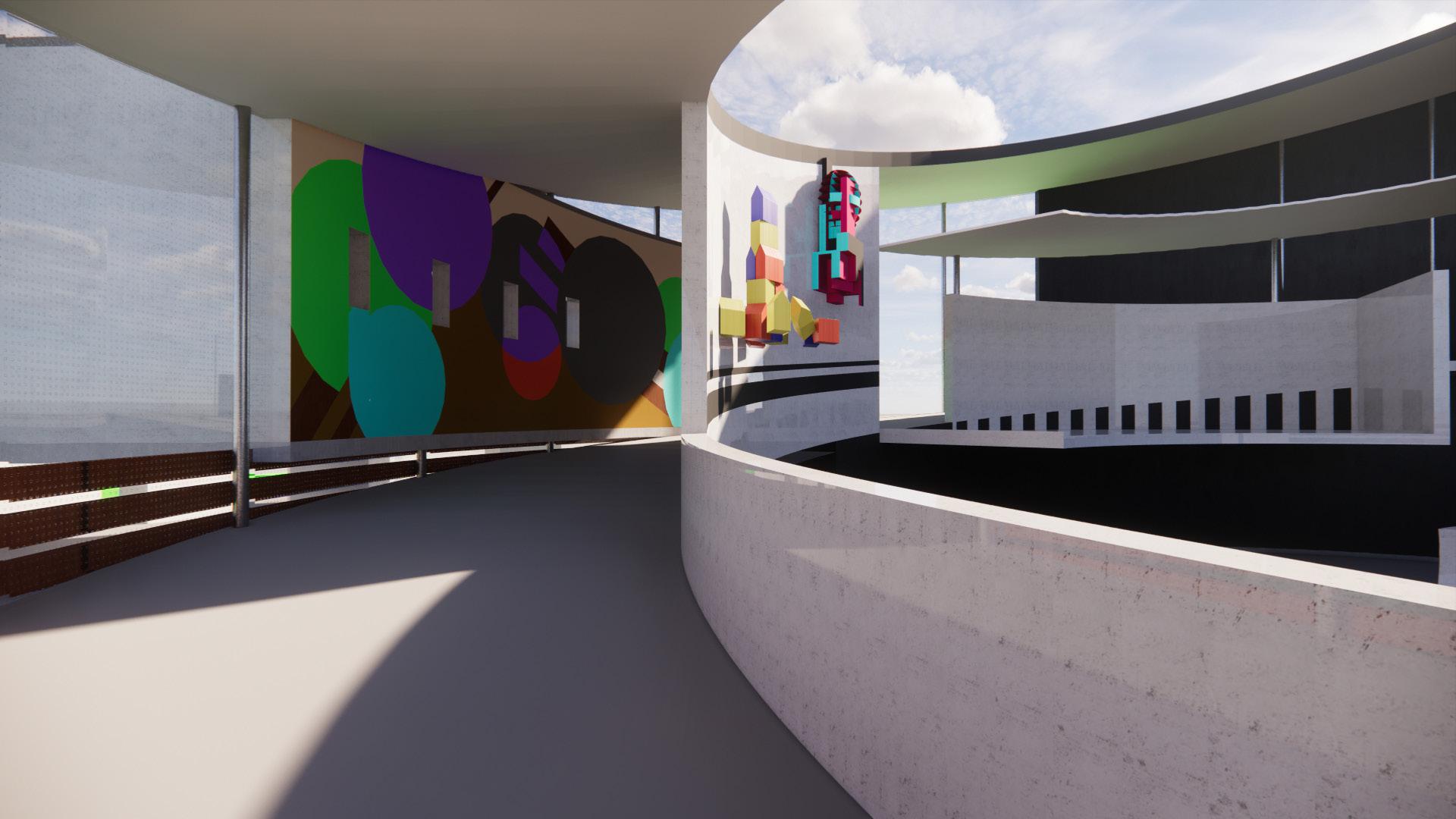
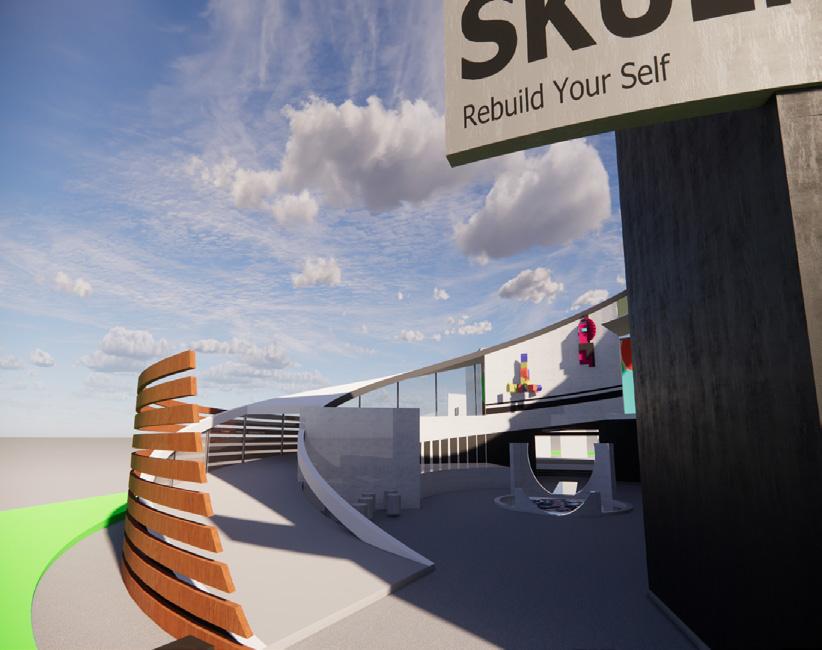
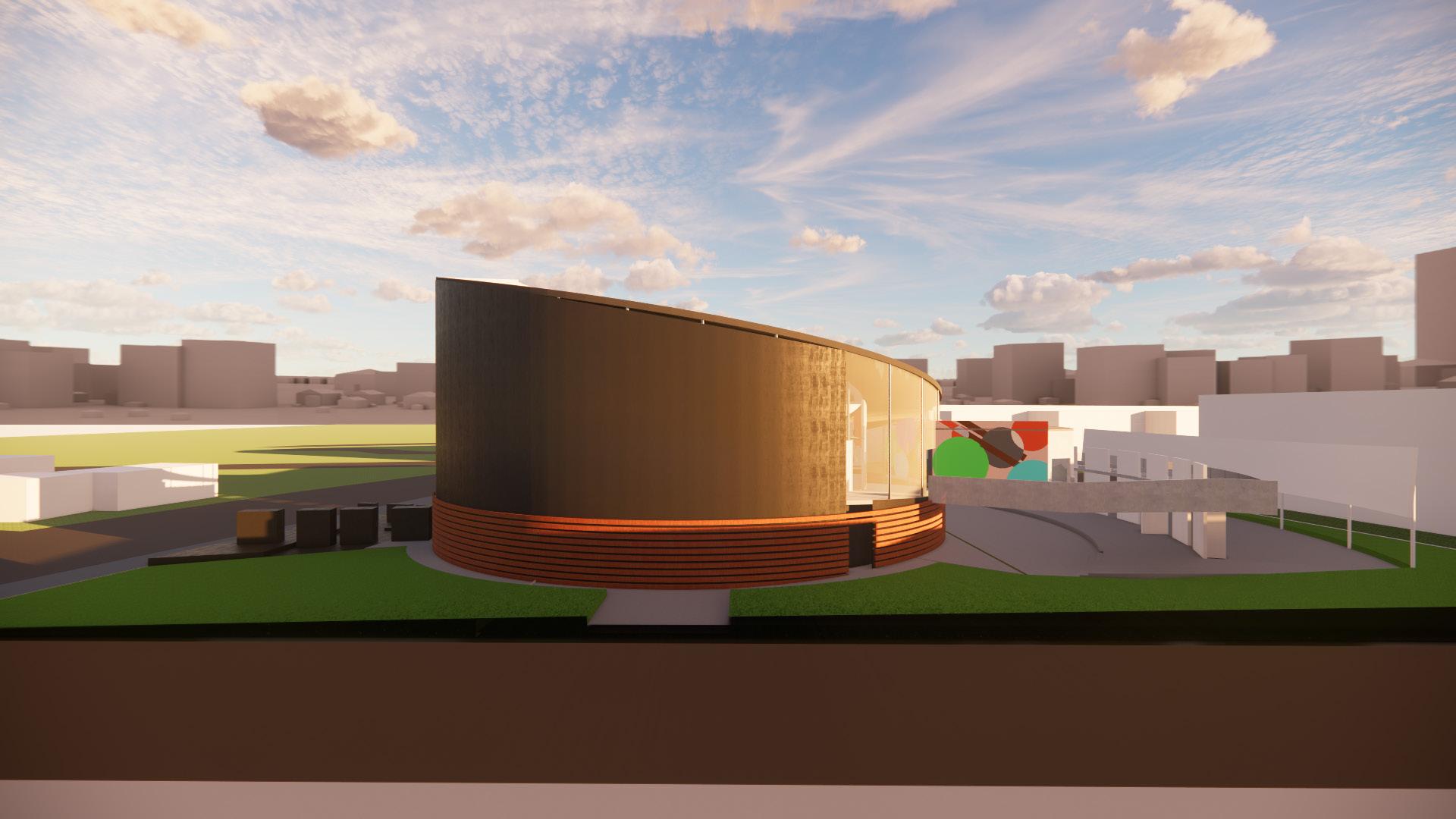
20 First Name Surname 2020 Portfolio


































