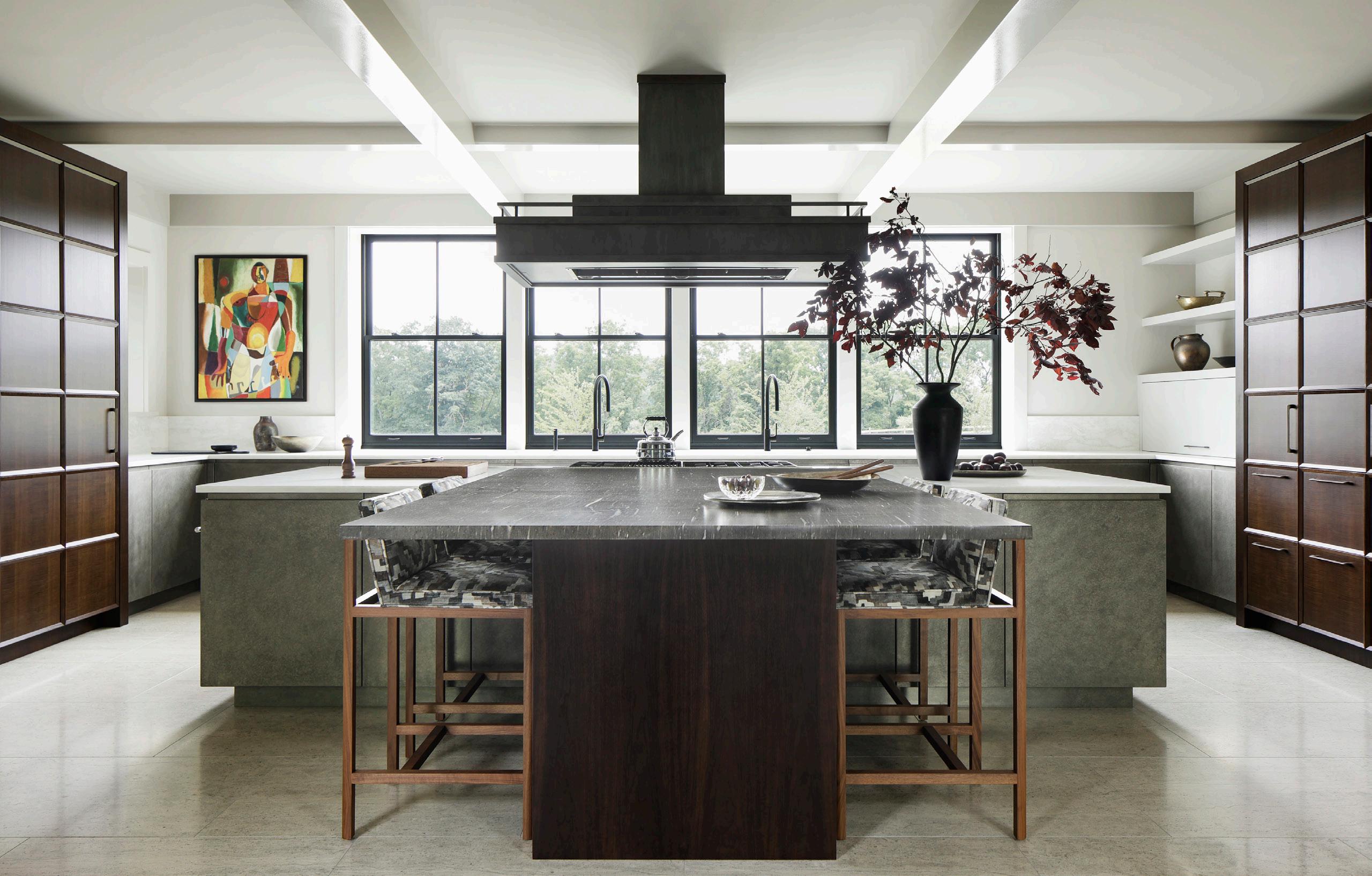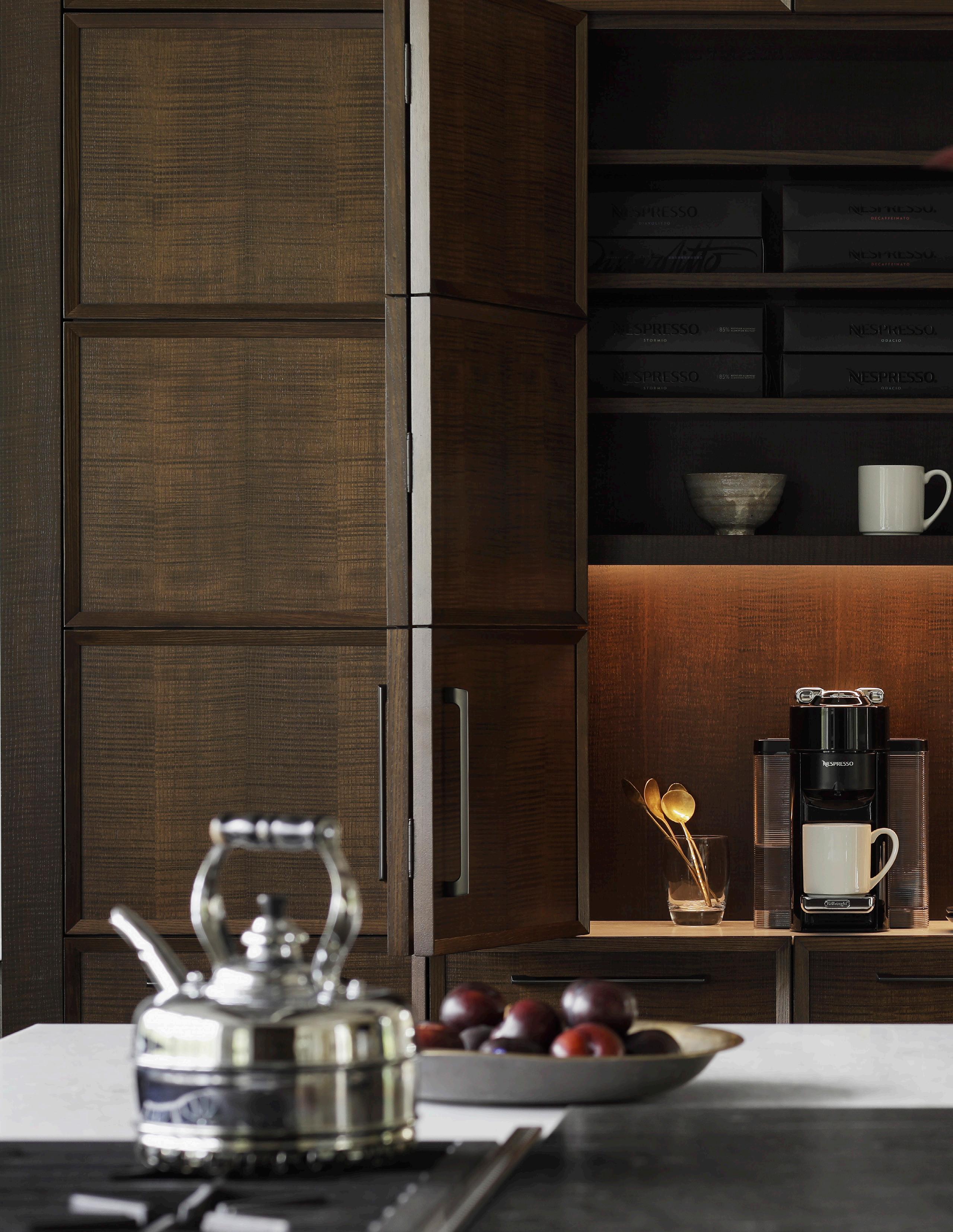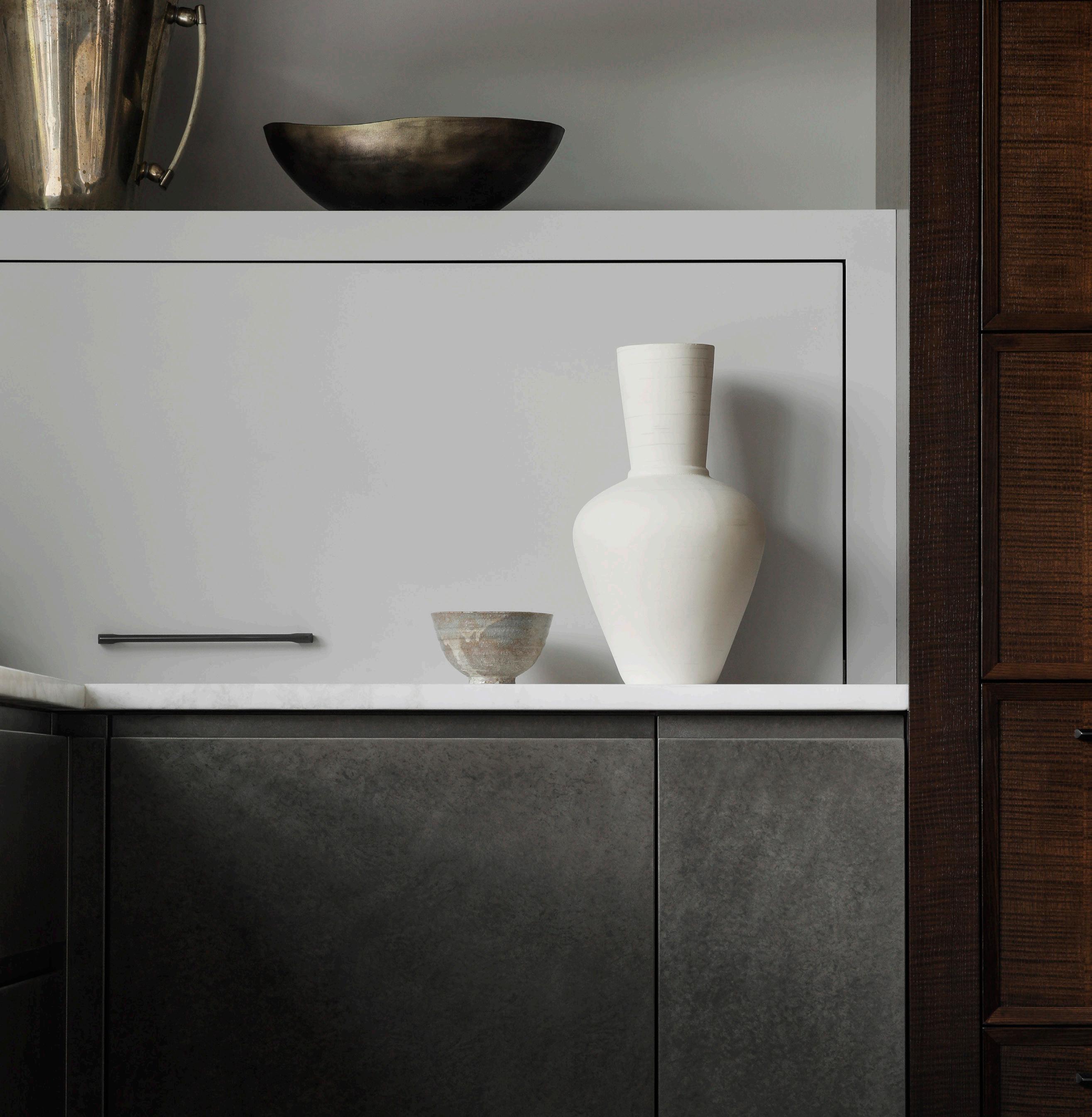Design Studio

Pure Balance
Our homeowners love to welcome friends and family for events small and large all year long. Their new home’s kitchen had to work just as perfectly for the two of them alone as it does when they prepare a formal dinner for 12 or host a catered gala celebration. Bluebell’s designers created a dreamy 25ft by 25ft kitchen that’s warm and inviting when a few choose to gather even as its zoned task areas provide superior efficiency. When a big event calls for more hands and greater output, it easily rises to the occasion.
BLUEBELL DESIGNERS: Peter Cardamone, Principal Designer; Lori Kurnitsky, Senior Project Designer, NCIDQ; Olga Carlson, Technical Designer
INTERIOR DESIGN PARTNER: John Eric Sebesta
BUILDER: Ernst Brothers + Builders
ARCHITECT: Michele Thackrah, Archer & Buchanan Architecture

PHOTOGRAPHY: Christian Garibaldi
STYLING: Kristi Hunter
The owners made it abundantly clear to everyone: they wanted a new home that would graciously accommodate themselves, their dogs, their houseguests and the few or the many who joined them at their country estate for dinner, small parties, large events or massive catered galas. And the kitchen needed to support that.

As the heart of any home—especially one whose residents are cooks and foodies themselves—the kitchen design offers an exciting challenge for designers. In this case, Pete Cardamone and Lori Kurnitsky had a 25ft by 25ft blank slate on which to create a kitchen that would serve all of the above circumstances with minimal adjustment on the owners’ part. In fact, Bluebell designed two kitchens to meet the owners’ goal for the home: the more formal main kitchen we feature here and a fully appointed “party kitchen” on the lower level to directly serve pool guests and outdoor entertainments.
It was an intriguing challenge, especially with the owners’ additional desire for a precisely centered layout.

We’re pleased with the results: a bright and beautiful kitchen, serene sitting area with fireplace, well-situated entertainment pantry, luxury fixtures and appliances, Bluebell’s superior craftsmanship and a traffic and work-stations plan that manages every possible situation the owners can throw at it.
Even better, the owners are delighted. Quiet weekend escape or Party Central, it works just as they’d envisioned.
Looking for an update on our new showroom? We’re anticipating a late spring grand opening!
Pete Cardamone, Founder & Principal Designer
WORKSTATION SINK
ICEMAKER
COFFEE STATION
MICROWAVE
REFRIGERATOR DRAWERS
REFRIGERATOR FREEZER
Dining Room & Great Room Pantry
FIREPLACE
Aperfect square deserves an exacting layout. And yet, the precise balance so apparent in this floor plan yields to asymmetrical touches that keep the room interesting rather than flat and overly regimented. It’s a pleasure to show you how Bluebell took advantage of architectural features and terrific natural light to create a spacious kitchen that’s big on comfort, efficiency and adaptability.

Symmetry rules the room, as seen here. However, it’s the intentional examples of “adapted balance” that give the kitchen its delightful charm with a touch of drama, while making everyone feel welcome.

Paired tall quartered figured ash cabinetry systems conceal refrigeration and storage to the left and the coffee hutch, everyday dishware, refrigerator drawers, icemaker and microwave to the right. In a very loose sense, everything in dark wood is open to visitors and everything in the metallic finish and white counters belongs to the professionals.
The fun occurs when camaraderie and social circumstance blur that divide: the chef of the hour works his magic at the cooktop while fully engaging his guests, whose seats around the table top put them in proximity to enjoy the culinary artistry and conversation.
Limestone tile floor Flat-cut walnut table baseThe subtle mix of textures pulls this room together even while the materials and finishes define its various work stations. The raised island countertop in darkveined leathered Cygnus quartzite serves to mark passive buffet space or separate seated guests from active prep at the cooktop defined by the honed Namibian White quartzite counters. Those around the extended island sit comfortably on upholstered bar stools pulled up to a deep 15” overhang.



We love the industrial look of this antique nickel pure metal painted finish on the base cabinetry and how it defines the hardest working portion of the kitchen. Here, the 48-inch gas rangetop sits under a highly efficient hood finished in light washed mild steel. Deep drawers below for pots and pans and ovens at either side mean everything is exactly where it needs to be to accommodate one or more cooks with ease.
Raw Urth hood with light washed finish and Best insert Wolf rangetop, ovens
Aseven-foot workstation sink, set dead center on the windows, does everything you expect it to—and more. The pair of black stainless faucets, precisely centered on the window mullions, anchor each end so one person can be loading one of the two dishwashers while the other preps the fruit course. Expand that strategy and you have an efficient catering kitchen for the owners’ spectacular gala events.


The full-service beverage station tucked into one of the tall cabinets allows a guest or resident to grab a cup of coffee without getting in the way of the chef who’s flipping pancakes and bacon at the range or prepping fruit salad at the sink. This is the kind of successful customization that’s possible because our designers truly listen when clients tell us how they use their space. In-cabinet lighting, including the under-shelf task lights here, goes on automatically when a door is opened.

Lifestyle center with bi-fold retractable doors
Refrigerator


The handsome paneled ash cabinets on either side of our kitchen are beauties in their own right, and you don’t have to be a master woodworker to appreciate the craft of these maple finger-jointed drawers with walnut bottoms. Bluebell’s standard is exceptional materials crafted by experienced craftsmen and installed with an eye for precision fit. Our professional reputation rides on details such as these, almost as much as our personal satisfaction.


Aserene setting shows off the largeformat limestone tile floor and invites you to pull up a seat any time of the year. Enjoy views out the glass-paned doors flanking the wood-burning fireplace, chat with the cook—or just get out of the way of busy meal prep. You’re still linked to the action should a call go out for a sous chef. And then there’s that delightful glimpse into the woods through the airy stair tower that leads to private quarters.

Our designers like to play with form and function, and here the two meet up in a specialized cabinet that holds small appliances yet disappears into the woodwork. If you’ve ever hefted a stand mixer onto the counter from a lower cabinet, this one’s for you. The wide door lifts smoothly to reveal toaster, waffle maker, juicer, electric griddle—whatever you have, all at counter height for no hefting—and outlets to power them. Open shelves display a few favorite serving pieces or an entire cookbook collection.


Next to the kitchen but close at hand, the spacious “entertainment pantry” holds all the implements for graciously hosting parties or formal events. Stained walnut cabinetry with interior lighting stores linens, dishware, glassware, flatware, serving and specialty pieces; two undercabinet wine coolers complete an ultra-convenient serving or staging center. Handsome steel and glass doors allow natural light to spill into the hallway.
Sub-Zero wine coolers
Stained walnut cabinetry
Custom designed and fabricated glass and steel doors



 PRINCIPAL DESIGNER
PRINCIPAL DESIGNER







