People are continuously looking for ways to maximize their space, visually as well as physically. The Concept Folding® 77 offers them the opportunity to optimize the utilization of their rooms, drawing the external environment into their homes. Next to the improved space utilization, this innovative system offers the advantage of an abundance of daylight coming in, as well as an aesthetical design. Another practical feature of CF 77 is the optional door locking principle which allows the first leaf to be used as an entrance door without affecting the folding capacity of the system.



 Architect:
Gruet
Architect:
Gruet
CONCEPT FOLDING
Invite nature into your building
Photo: Pechard
77
DESIGN VARIANTS
Next to the functional design, the CF 77 is supplemented with a Slim-Line variant, the CF 77-SL, featuring a narrower visible width. Both designs are available in four different door sill solutions: High Performance, Double Weather Seal, Low Threshold, and Flat Bottom Solution.
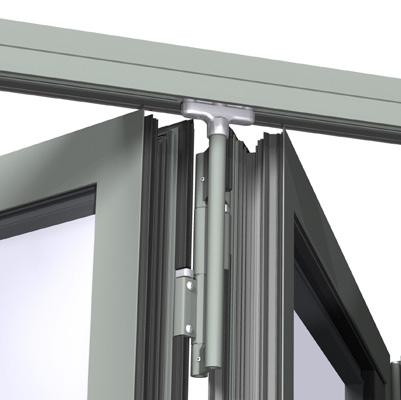
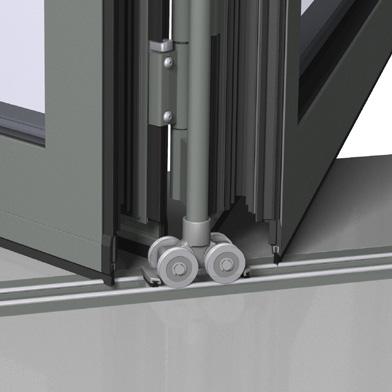
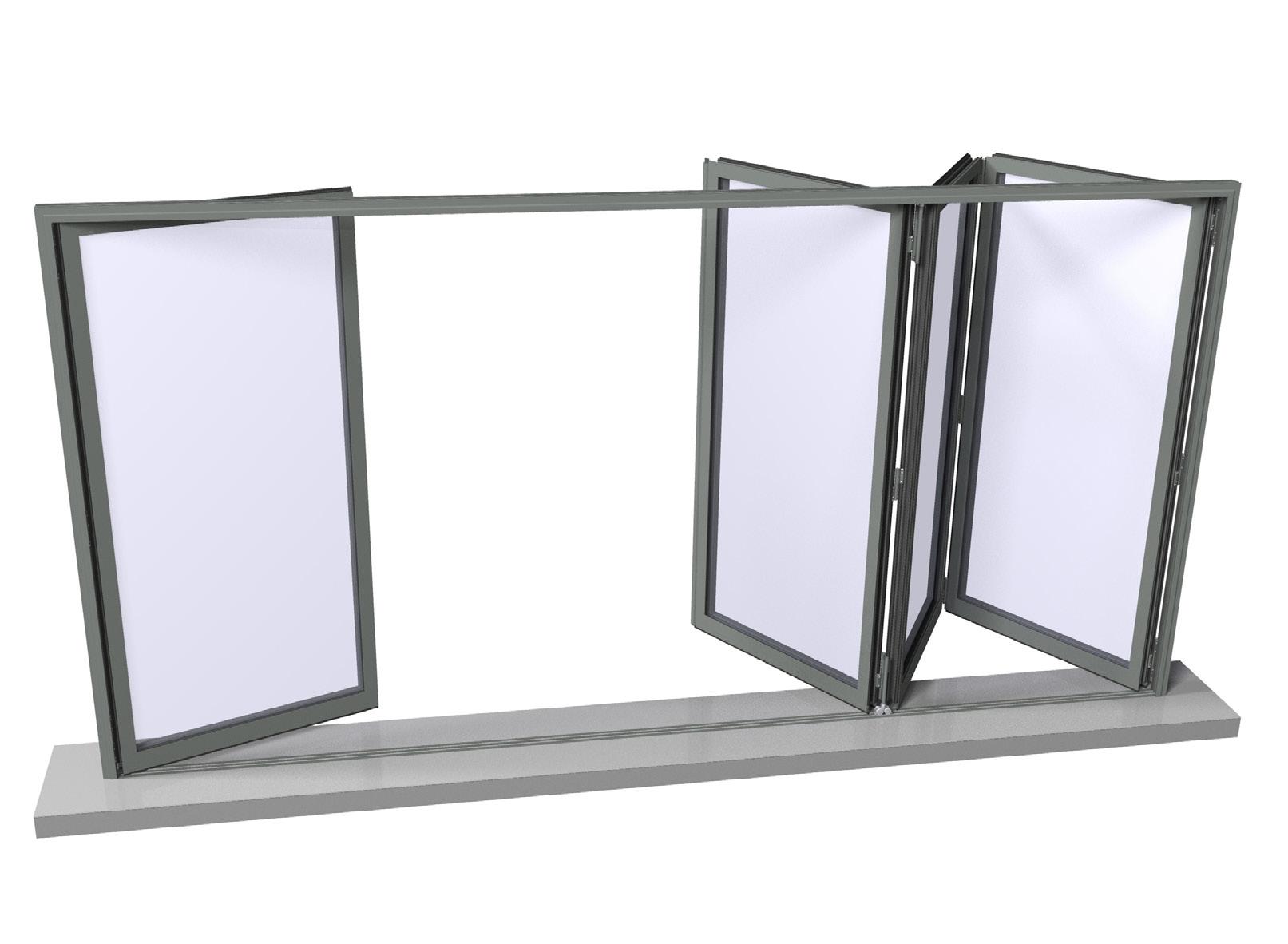

The High Performance option offers maximum performance in terms of air, wind, and water resistance. The Double Weather Seal solution combines good air, wind, and water resistance with a decreased threshold and is well suited for renovation projects. The Low Threshold option offers a rise of only 3/4 inches. Finally, the Flat Bottom solution allows for easy passage and maximum convenience for high traffic.
CF 77-SL CF 77
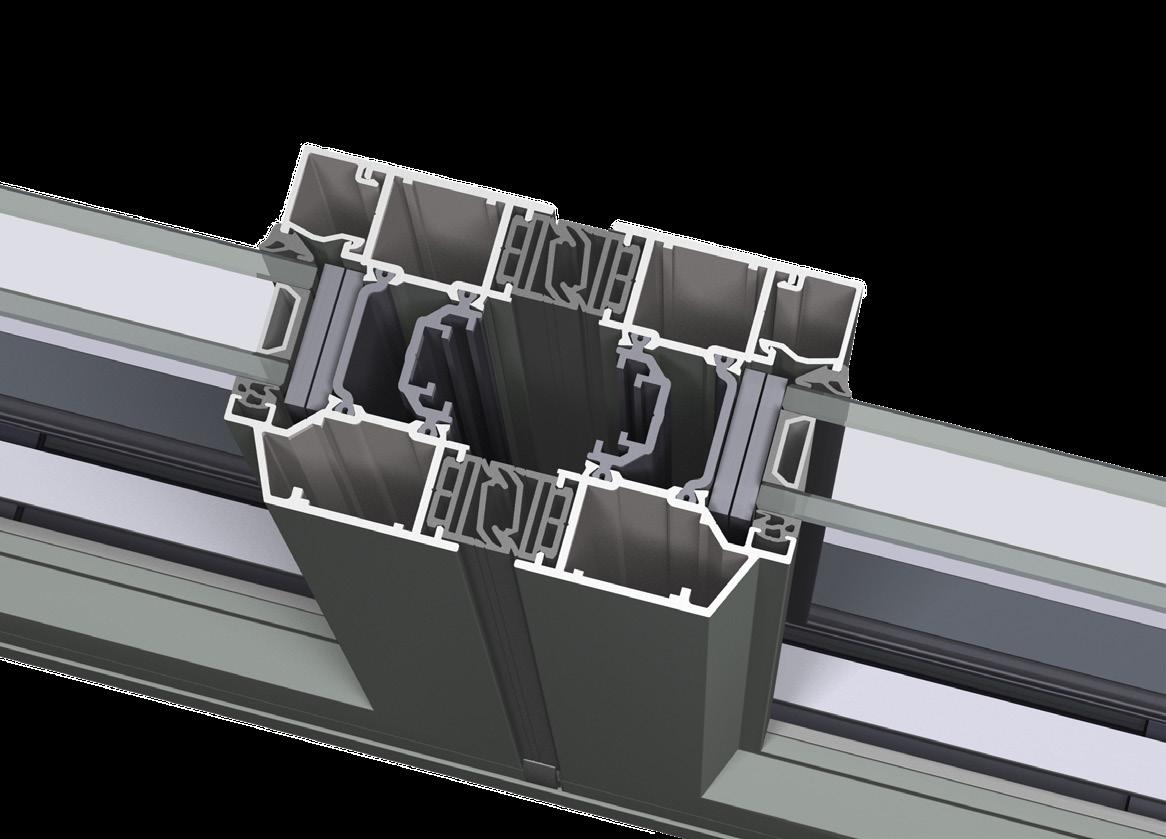
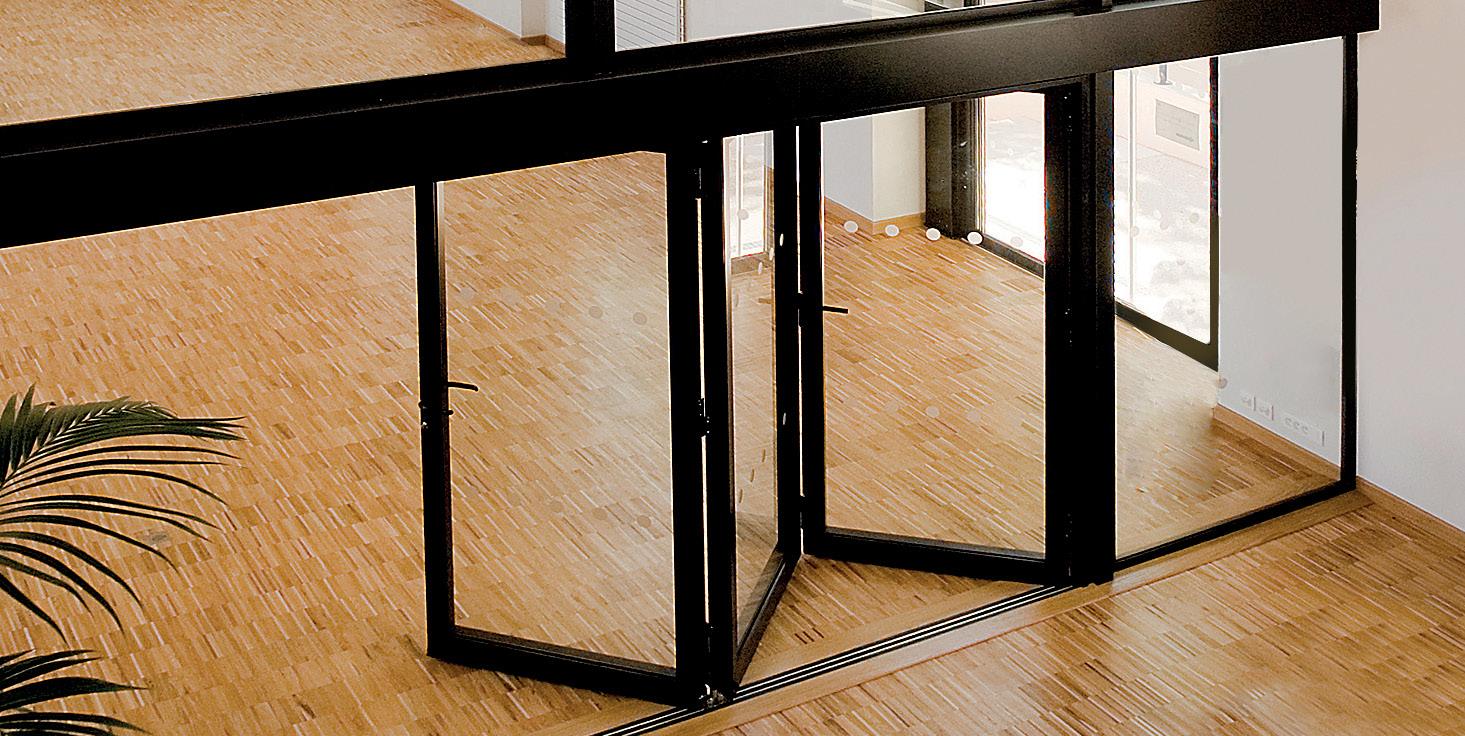
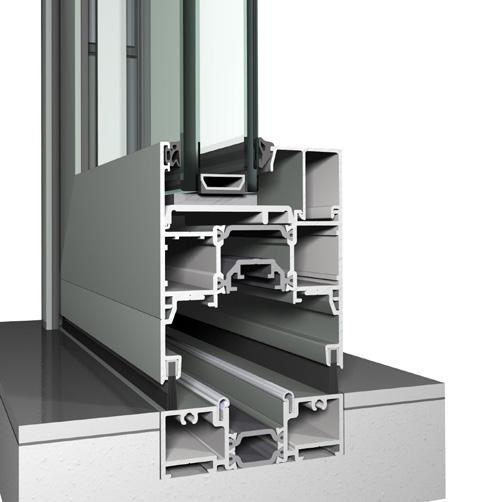
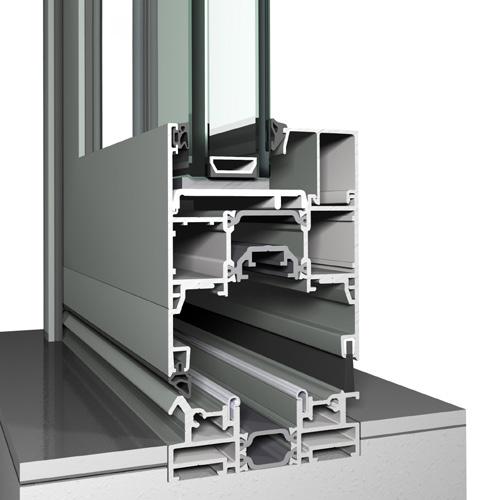
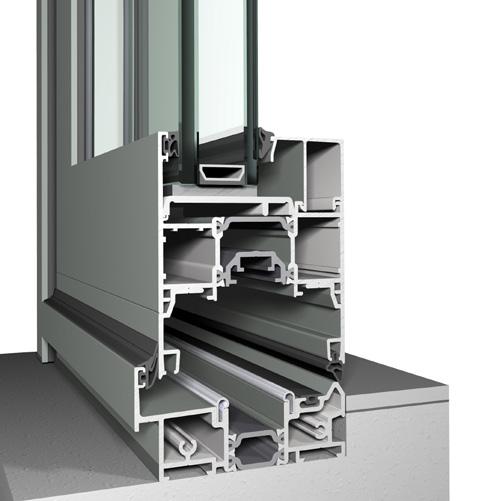
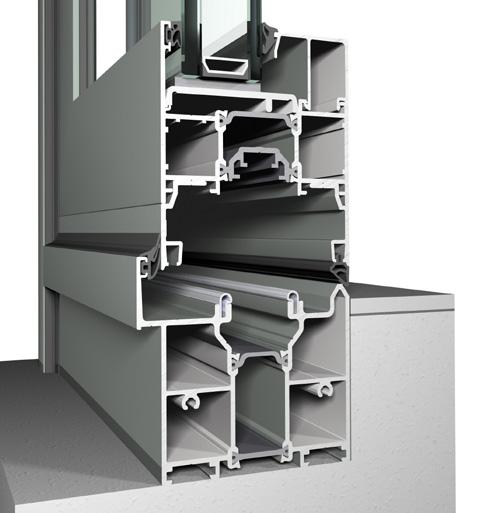
NAFS Testing based on 4-panel: 157 1/2” x 106 5/16” and high performance threshold TECHNICAL CHARACTERISTICS Max. height vent 118 1/8” Max. width vent 47 1/4” Overall system depth frame 3 1/16” Overall system depth vent 3 1/16” Rebate height 1” Min. glass thickness 1/4” Max. glass thickness 2 1/2” Max. frame height 120” Thermal break Fibreglass reinforced polyamide strips 4 DIFFERENT THRESHOLD SOLUTIONS MEETING FUNCTIONAL NEEDS AND PERFORMANCE LEVELS: Flat Bottom Low Threshold Double Weather Seal High Performance Architect: Laura Brousseau & Laurent Feinte Fabricator: Serrurerie Luconnaise
REYNAERS ALUMINIUM • t. +1 480 272 9688 www.reynaers.us • info@reynaers.us 06/2020 – 00.CP130.00 – Publisher Responsible at Law: D. Willems, 21430 N 15th Lane, Suite 100 | Phoenix, AZ 85027 | USA




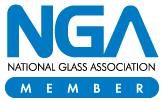
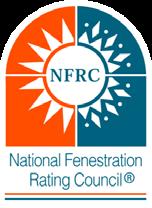


PERFORMANCE SPECIFICATIONS FUNCTIONAL FRAME SLIMLINE FRAME ENERGY Thermal Insulation (2) (Btu/hr∙ft²∙°F) per NFRC 102 Double Triple Double Triple
Open
COMFORT Acoustic performance ASTM E90-09/1332 STC 45 OITC 38 Air tightness, max. test pressure (cfm/ft²)
Water tightness, with large threshold (psf)
AAMA Rating AAMA/WDMA/CSA 101/I.S.2/A440, NAFS
Open in Uw 0.35 0.26 0.34 0.28 SHGC 0.16 0.14 0.16 0.14
out Uw 0.36 0.29 0.34 0.28 SHGC 0.16 0.14 0.16 0.14
0.1
8
SP PG55 This table shows classes and values of performances, which can be achieved for specific configurations and opening types. (1) All results based on High Performance threshold gateway sizes; vary depending on glass/profile combos | Above Uw & SHGC values don’t necessarily work in combination. (2) Uw is the measure of heat transfer through the fenestration product with glass. The lower the Uw, the better the thermal insulation of the element. (3) The sound reduction index measures the capacity of the sound reduction performance of the frame and glass. (4) The air tightness test measures the volume of air that would pass through a closed window at a certain air pressure. (5) The water tightness testing involves applying a specified air pressure differential while simultaneously spraying water on to the exterior face of the assembly at the rate of 5 gal/hr/ft².
Architect: Chad Overway Photo: Beneze
TOGETHER FOR BETTER



 Architect:
Gruet
Architect:
Gruet


















