







corflex.ca
series Acoustic panels HS series Hydraulic doors G500 Acoustic glass movable partitions with slim frames G600 Frameless glass wall G700 High acoustic performance glass movable partitions 4000 series Acoustic movable partitions with aluminium frames 5000 series Acoustic movable partitions GX Ultra-acoustic movable glass partitions
2000
2000 series - Acoustic panels 3
HS series - Hydraulic doors 6
G500 - Acoustic glass movable partitions with slim frames ......................................................................................................... 9
G600 - Frameless glass wall .................................................................................................................................................................................. 11
G700 - High acoustic performance glass movable partitions 14
4000 series - Acoustic movable partitions with aluminium frames 15
5000 series - Acoustic movable partitions 16
GX - Ultra-acoustic movable glass partitions 20
CONTENT


2100 series Prefabricated acoustic panels made of fabrics CHARACTERISTICS • Controls sound reverb • Prefabricated panel • Non-combustible and non-hygroscopic high-density insulation • Class A noncombustible fabric or vinyl • Installation on the wall or ceiling PROPERTIES Available width • Maximum of 1219mm (4’0”) Available height • Maximum of 2438mm (8’0”) Thicknesses • 2110 model- 25mm (1’’) • 2120 model- 51mm (2’’) Sound reduction coefficients • 0,75 for 25mm (1”) panel • 1,00 for 51mm (2”) panel 3


2200 series Perforated metal acoustic panels CHARACTERISTICS 2200P AND 2200V MODELS • Controls sound reverb • Prefabricated factory or custom panel • Fiberglass insulation • Electrostatic finished powder paint • Installation on the wall or ceiling PROPERTIES Flat panel- 2200P : Available widths • Minimum of 457mm (18’’) • Maximum of 914mm (36’’) Available heights • Minimum 457 mm (18’’) • Maximum 3048mm (120’’) Sound reduction coefficient • 1.15 for 51mm (2’’) panel Corrugated panel- 2200V : Available widths per panel • 457mm (18’’) • 762mm (30’’) • 610mm (24’’) • 914mm (36’’) Available heights per panel • Minimum 457 mm (18’’) • Maximum 3048mm (120’’) Sound reduction coefficient • 1.15 for 51mm (2’’) panel 4

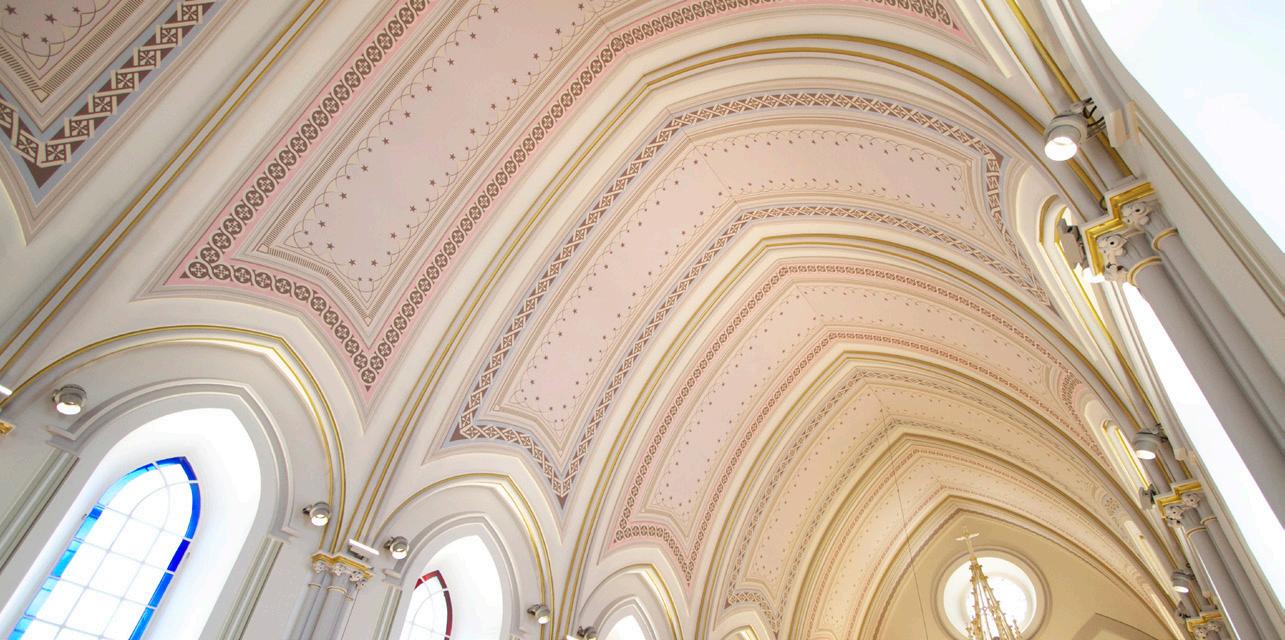
2300 series Acoustical treatment-Tensioned fabric system CHARACTERISTICS • Controls sound reverb • Custom panel at the fabric • Non-combustible and non-hygroscopic high-density insulation • Class A noncombustible fabric or vinyl • Installation on the wall or ceiling PROPERTIES Available width per panel • According to the request Available height per panel • According to the request Sound reduction coefficient • 0.75 for 25mm (1’’) panel 5



Single hydraulic door HS100
• Manual lowering system
failure • When the system
open,
providing protection against the weather
the sun • No lifting cable or belt PROPERTIES Approximate weight of the system with cylinders • 9 lbs./ft² Standard electrical requirements • 208-230v, 1-PH Door opening speed • 15 feet per minute Base finish • Zinc gray, powder-based, epoxy primer Optional finish • Top coat in powder paint from the RAL charter 6
HS100
CHARACTERISTICS
in the event of a power
is
it forms an awning
and
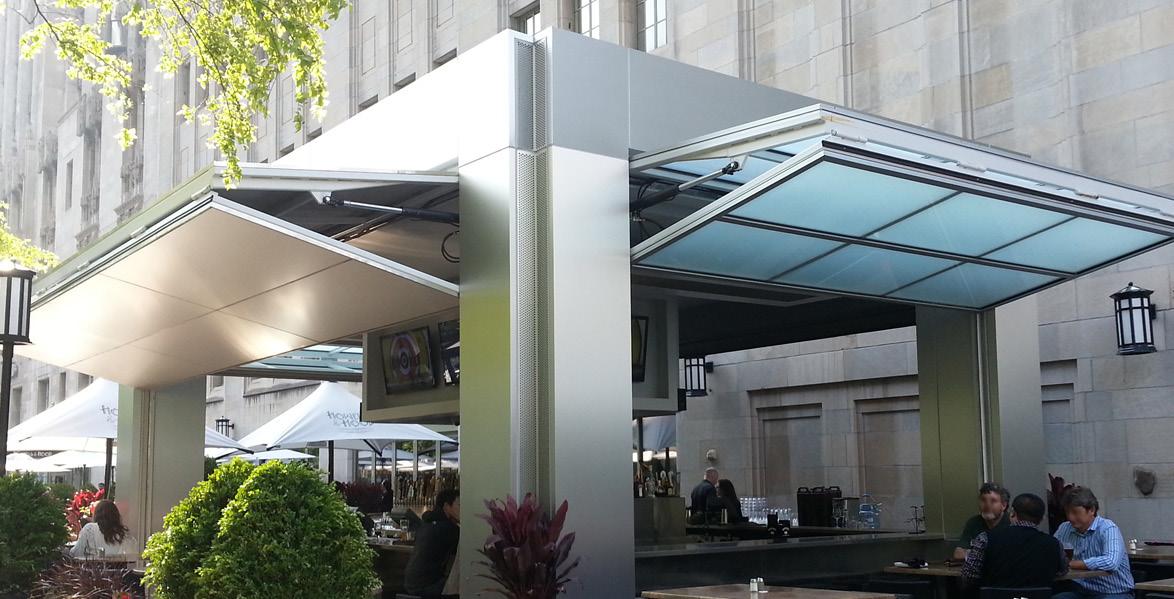


Hydraulic folding door HS200 CHARACTERISTICS • Manual lowering system in the event of a power failure • When open, the system forms an awning providing protection against the weather and the sun • No lifting cable or belt PROPERTIES Approximate weight of the unpaved system • 9 lbs./ft² Standard electrical requirements • 110-120v, 1-PH Door opening speed • 9 feet per minute Base finish • Zinc gray, powder-based, epoxy primer Optional finish • Top coat in powder paint from the RAL charter 7
HS200

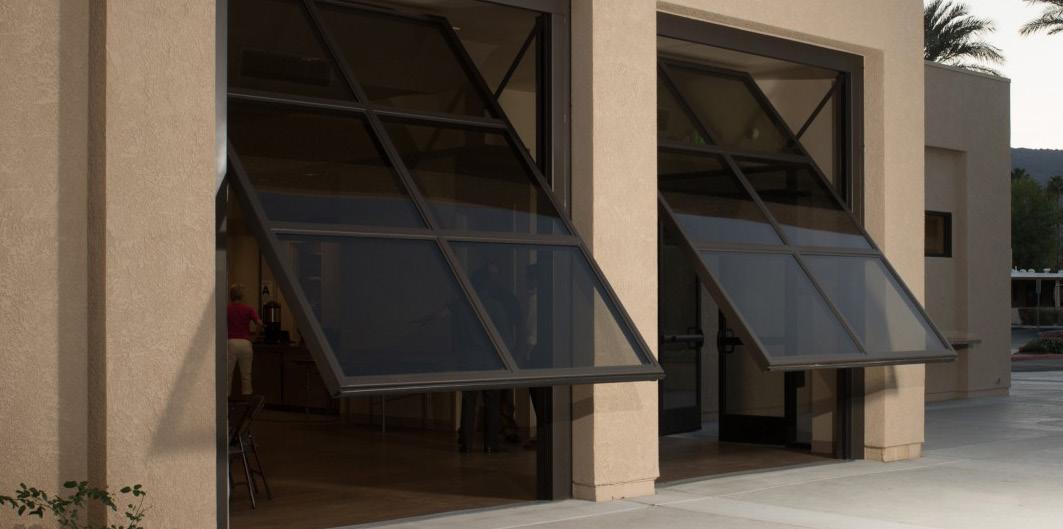

HS300 Hydraulic door 50/50 HS300 CHARACTERISTICS • No maintenance • Manual lowering system in the event of a power failure • The built-in locking mechanism keeps the system in the closed position • When the system is opened, it forms an awning providing protection against the weather and sun • No lifting cable or belt PROPERTIES Approximate weight actuator system • 9 lbs./ft² Standard electrical requirements • 208-230v, 1-PH Door opening speed • 14 to 15 feet per minute Base finish • Zinc gray, powder-based, epoxy primer Optional finish • RAL powder top coat 8


G501 and G502 Acoustic glass movable partitions with slim frames CHARACTERISTICS • Anodized aluminum framing • Top supported system • No floor track • Preparation for card reader (optional with hinged door) • Optional horizontal mullions • Optional panic bar • Possibility of replacing glass with other materials • Panel thickness: 51mm • No visible screws • Individual assembly (G501) or in pairs (G502) PROPERTIES
mm glass Maximum height per panel • 3048mm (10’) with mullions Maximum width per panel • 1219mm (4’) System weight • 17,1kg/m2 (3,5lbs/ft2) Type of glass • Tempered glass Top and bottom seals • Flexible sound seals 12 mm glass Maximum height per panel • 3048mm (10’) with mullions Maximum width per panel • 1219mm (4’) System weight • 30,4kg/m2 (6,2lbs/ft2)
of glass • Tempered or laminated glass Top and bottom seals • Flexible sound seals Acoustical performance • 38 STC 9
6
Type


G500P Slim framed parallel stacking glass partitions CHARACTERISTICS • Sliding system with parallel tracks • Anodized aluminum frames • 12 mm laminated or tempered glass • Top supported system • Up to 6 parallel tracks • Horizontal mullions (available) • Possibility of replacing glass with other materials • Recessed handle with available lock PROPERTIES Maximum height per panel • 3048 mm (10 ft) with mullions for 6 or 12 mm glass Maximum width per panel • 1219mm (4’) Partitions weight: • 6mm tempered glass: 17.1 kg/m2 – (3.5 lbs/ft2) • 12mm tempered or laminated glass: 30.4 kg/m2 – (6.2 lbs/ft2) Top and bottom seals • Flexible sound seals 10


G601 and G602 series Frameless glass wall CHARACTERISTICS • Anodized aluminum shoes • Top supported panels • No floor track • No vertical trims • Floor pin on all panels • Choice of 2 profiles • Optional panic bar (with pivot door) • Optional automatic door closet (with pivot door) • Optional stainless steel shoes cover • Individual assembly (G601) or in pairs (G602) PROPERTIES Maximum height per panel • 3658mm (12’) without intermediate door • 3048mm (10’) with intermediate door Maximum width per panel • 1219mm (4’) Partition weight • 31,7kg/m2 (6,5lbs/ft2) Type of glass • Tempered glass 12 mm Top and bottom sweeps • Brushes 11


G600P series Frameless movable glass wall with parallel stacking CHARACTERISTICS • Anodized aluminum shoes • Top supported system • Up to 5 parallel tracks • No floor track • No vertical trims • Floor lock on all panels • Choice of 2 profiles • Optional stainless steel shoe cover PROPERTIES Maximum height per panel • 3048mm (10’) Maximum width per panel • 1219mm (4’) Partition weight • 31,7kg/m2 (6,5lbs/ft2) Type of glass • Tempered 12mm glass Top and bottom sweeps • Brushes 12


G600M series Motorized operable glass wall CHARACTERISTICS • Motorized deployment/storage • Anodized aluminum shoes • Top supported system • Floor recessed guide rail • No vertical trims • Choice of 2 profiles • Optional stainless steel shoe cover PROPERTIES Maximum height per panel • 3048mm (10’) Maximum width per panel • 1219mm (4’) Partition weight • 31,7kg/m2 (6,5lbs/ft2) Type of glass • Tempered 12mm glass Top seals • Brushes Bottom seals • Teflon covered steel guides 13


G701 and G702 series High acoustic performance glass movable partitions CHARACTERISTICS • Anodized aluminum framing • Top supported system • No floor tracks • Optional 12mm tempered glass • Optional switchable opacity glass (with 51mm double glazed units) • Optional horizontal mullions • Optional retractable bottom seals • Optional panic bar • Other optional substrates and finishes • Preparation for optional card reader (with hinged door) • No visible screws • Individual assembly (G701) or in pairs (G702) PROPERTIES
:
per panel
intermediate door •
intermediate door
panel •
weight •
2
2)
of glass • Sealed double glazed unit
and bottom seals • Flexible sound seals
performance •
38 mm glass
Maximum height
• 3048mm (10 ft) with
3658mm (12 ft) without
Maximum width per
1219mm (4 ft) System
44,01kg/m
(9lbs/ft
Type
Top
Acoustical
41 STC
:
per panel
intermediate door •
intermediate door
51 mm glass
Maximum height
• 3048mm (10 ft) with
3658mm (12 ft) without
Maximum width per panel • 1219mm (4 ft)
2)
System weight • 48,9kg/m2 (10lbs/ft
unit
Type of glass • Sealed double glazed
seals
Flexible
seals
performance •
*This option is prefered for design purposes 14
Top and bottom
•
sound
Acoustical
44 STC


4500 and 4600 series Acoustic movable partitions with aluminium frames CHARACTERISTICS • Very thin anodized aluminum framing • Top supported system • No floor track • Architectural lever handle (optional with hinged door) • Panic bar (optional with hinged door) • Retractable lower seals (optional) • Individual assembly (4600) or in pairs (4500) PROPERTIES Maximum height per panel • 3658mm (12’) without intermediate door • 3048mm (10’) with intermediate door * Maximum width per panel • 1219mm (4 ft) System weight • 34 STC: 23.9 Kg/m² (4.9 lbs/ft²) • 47 STC: 34.7 Kg/m² (7.1 lbs/ft2) Top and bottom seals • Flexible sound seals ** Doesn’t apply on the 4500 series 15


5500 and 5600 series Acoustic movable partitions
• Top supported system • No floor track • Steel framing
paint finish • Retractable seals • Available
• Maximum
• Several
• Individual
PROPERTIES Sound transmission coefficient • From 43 to 54 System weight • 43
•
•
•
•
Ground clearance • 43
• 47
• 50
• 52
•
16
CHARACTERISTICS
with powder coated
STC rating: 43, 47, 50, 52, 54
height 5,5m (18’) for 5500 and 7,9m (26’) for 5600
types of face finished available
assembly (5600) or in pairs (5500)
STC: 34.2 Kg/m² (7.0 lbs/ft²)
47 STC: 41.5 Kg/m² (8.5 lbs/ft2)
50 STC: 46.4 Kg/m² (9.5 lbs/ft2)
52 STC: 51.3 Kg/m² (10.5 lbs/ft2)
54 STC: 58.1 Kg/m² (11.9 lbs/ft2)
STC: 51 mm
STC: 51 mm
STC: 38 mm
STC: 38 mm
54 STC: 25 mm


5700 and 5800 series Acoustic movable Performance Plus partitions CHARACTERISTICS • Top supported system • No floor track • Steel framing with powder coated paint finish • Retractable seals • Acoustic treatment 13 mm (1/2’’) on the surface to control sound reverberation • Fabric coating • Individual assembly (5800) or in pairs (5700) PROPERTIES Maximum height per panel • 5486mm (18’) Maximum width per panel • 1219mm (4’) System weight • 61 Kg/m² (12.6 lbs/ft²) High and low thresholds • Retractable seal Acoustical performance • 54 STC Reverb control • 0.60 IRB (NRC) 17

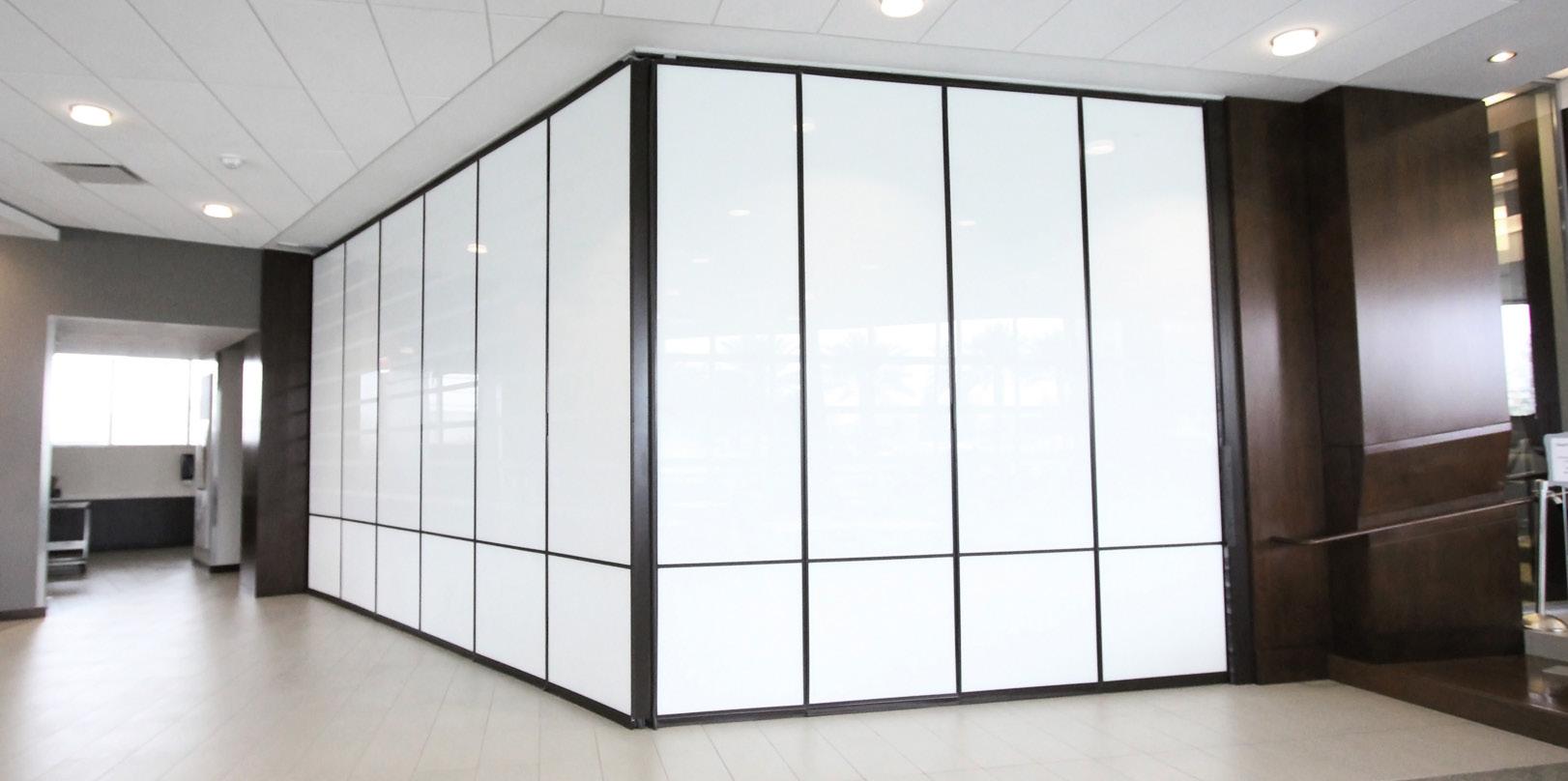
5900 series Motorized panels
• Motorized deployment/storage • Steel framing with powder coated paint finish • A floating trolley at the head of each panel eliminates the need of a guide rail on the ceiling • Chain driven • Maximum height: 7315.2mm (24’) • No floor track PROPERTIES Sound transmission coefficient • From 43 to 50 System weight • 43 STC: 34.2 Kg/m² (7.0 lbs/ft²) • 47 STC: 41.5 Kg/m² (8.5 lbs/ft2) • 50 STC: 46.4 Kg/m² (9.5 lbs/ft2) 18
CHARACTERISTICS

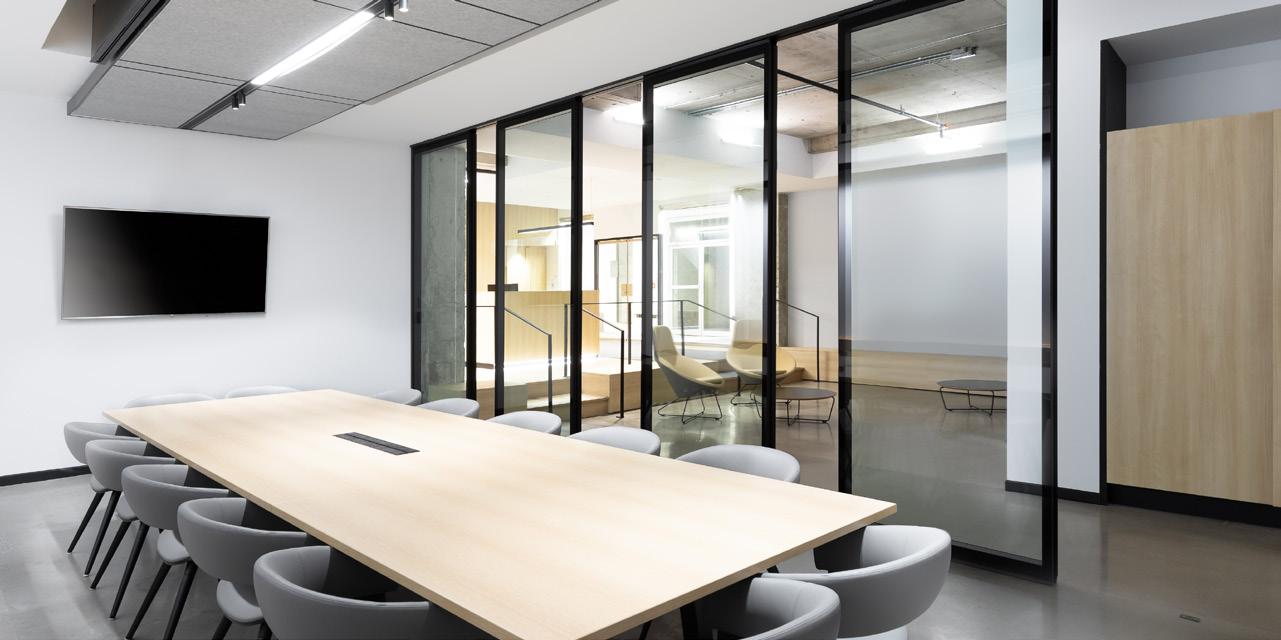
GX Ultra-acoustic movable glass partitions corflex.ca CHARACTERISTICS • Frameless - Fully glazed surface • Tempered laminated glass, 2 x 12mm, compliant with ASTM C1048 • No floor track • Full-height door hinges • Easy to move (self-guided carriers and curved intersections track system available) • Card reader preparation (available) • Very low maintenance • No visible screws • Upper and lower seals • Flexible seals PROPERTIES Maximum height per panel • 3048mm (10’) with hinged door Maximum width per panel • 1219mm (4’) Partition weight • 68,4kg/m2 (14lbs/ft2) Acoustical performance • 50 STC
