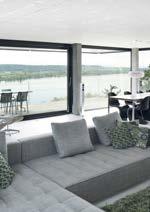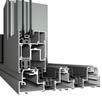CONCEPT PATIO



Concept Patio® 155 is a premium insulating lift-slide door designed to create maximal glass areas combined with increased comfort. The sliding system comes with a Hurricane Proof certification. CP 155 is available with various opening possibilities, and the low threshold option offers a solution to improve the building’s accessibility. Optional automatic opening solutions guarantee maximum comfort. The lift-slide system allows the creation of glazed doors with extreme dimensions and weights up to 880 lbs. It also offers an aesthetical minimalistic middle section.
 Architect: Daluz/Gonzalez
Photo: Baracchi
Architect: Daluz/Gonzalez
Photo: Baracchi
MONORAIL, DUO RAIL, 3-RAIL, OR MULTI-RAIL
A monorail combines a moving part with a fixed glazed element, anchored directly into the outer frame profile, creating a minimalistic look. The sliding panel can be positioned on the outside or inside. The fixed part on the outside can be very convenient when installing large fixed glass panes at an elevated height or when building construction does not allow inside glazing.
MONORAIL
A duo rail integrates 2 glazed opening vents, which have an identical look resulting in an aesthetic sliding window. Both these vents can be made as sliding elements, giving users all flexibility.


DUO RAIL
A 3-rail integrates an extra rail in the outer frame allowing the installation of a third opening vent. This solution allows the user to open-up 2 sliding windows, creating an opening that is double in size.
3-RAIL
One can attain even more flexibility with the unique principle of a multi-rail, available in the lift & slide variant. This multi-rail solution allows an expansion of elements up to 8 rails, facilitating creative designs with very large openings.
SPECIAL SOLUTIONS
A glass corner is a fixed glazed element without any visible corner profiles. This provides optimal daylight and view of the outside and allows for seamless façades on the outside. The fixed glass corner can be applied on all CP 155- Lift & Slide outside glazed monorails.
GLASS CORNER

An open corner makes it possible to open up the room without any visible corner elements combbination with low or zero threshold solutions, this takes away all boundaries between inside and outside. The CP 155-Lift & Slide corner solutions allow opening both in- and outward corners without compromising the systems’ known benefits of comfort and insulation. The open corner can be applied to CP 155-LS 2-rail and outside glazed monorail.

With a pocket solution, up to 8 vents can be slid into the wall when opened, so no visible elements remain, and the maximal opening potential can be used. The pocket solution is available for the lift & slide systems in duo rail, 3-rail, or up to 8-rail (multi-rail) compositions.



POCKET SOLUTION
A low or zero threshold creates a perfect continuity between the indoor and outdoor spaces and improves the accessibility to the building. The solutions for automatic opening further improve accessibility and comfort. LOW OR ZERO THRESHOLD
The Slim Chicane solution has a meeting section of only 2” wide, which fits perfectly with today’s architectural trends.

CHICANE
SLIM CHICANE
The CP 155-LS Slim Chicane introduces a sliding door with a meeting section of only 1 15/16 inches of visual width, transforming the CP 155-LS into a modern design and making it an elegant system, perfectly suited to meet today’s trends.
HURRICANE PROOF
To help protect your building from debris and strong winds in hurricane-prone regions, CP 155-LS is tested to the 7th Edition (2020) Florida Building Code.
MINERGIE LABEL
Minergie is a sustainability label for new and refurbished buildings, with a focus on a high level of comfort in the building. The Minergie standards require high-grade, air-tight building envelopes, and the continuous renewal of the air in the building using an energy-efficient ventilation system.
Impact This table shows classes and values of performances, which can be achieved for specific configurations and opening types.
All results based on gateway sizes; vary depending on glass/profile combinations | Above Uw & SHGC values do not necessarily work in combination. (2) Uw is the measure of heat transfer through the fenestration product with glass. The lower the Uw, the better the thermal insulation of the element. (3) The sound reduction index measures the capacity of the sound reduction performance of the frame and glass. (4) The air tightness test measures the volume of air that would pass through a closed window at a certain air pressure. (5) Water tightness testing applies a specified air pressure differential while simultaneously spraying water on to the ext. face of the assembly at the rate of 5 gal/hr/ft2
REYNAERS ALUMINIUM • t. +1 480 272 9688 www.reynaers.us • info@reynaers.us 07/2021 – 00.CP15.00 – Publisher Responsible at Law: D. Willems 21430 N 15th Lane, Suite 100 | Phoenix, AZ 85027 | USA


