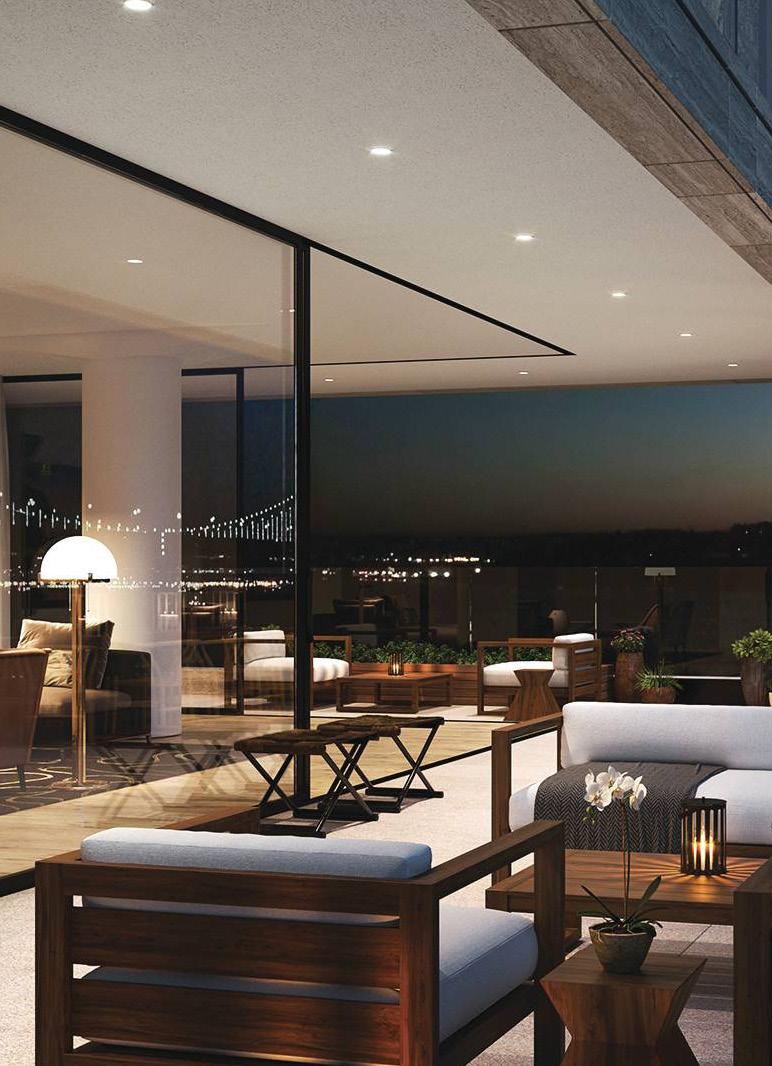HI-FINITY

Your dream come true...
Available in a wide variety of configurations with open or glass corners, large and connected glass panels, motorized sashes, pockets, and alternative threshold solutions, Hi-Finity can wrap itself around any building. For the most challenging requests, you can rely on our project department to design and deliver a bespoke solution tailored to your needs. Hi-Finity is designed to be invisible when you want it to be, but when you look closer, you will see the strong attention to detail. The excellent performances allow the system to be comfortably implemented in all projects: from a residential suburban home to a high-rise hotel near the seaside. All of this, in combination with the high energy performance and the minimalistic look, makes this product the go-to solution for low-energy contemporary architecture.



 Architect: Valentín de Madariaga
Photo: Curia
Architect: Valentín de Madariaga
Photo: Curia
INFINITE VIEWS
By integrating the aluminum profiles into the walls, the glass surfaces are extending from floor to ceiling, creating the ultimate minimalistic appearance, giving you a view without boundaries. The Floor Finish solution lets the threshold disappear below the flooring.


EXPERTISE
Hi-Finity’s field of application is very broad, from residential homes to large high-rise towers. Years of experience in the industry have increased our project knowledge and resulted in significant upgrades to this system, improving the experience for everyone involved, from architects to homeowners.


OPEN CORNER
A creative corner solution makes it possible to open up spaces without any fixed corner element. When the sliding door is open, the corner is entirely free, offering a unique solution for the application in places where access to the exterior adds particular value and expands the living area, e.g. residential homes, penthouses, holiday homes, and hotels.
CONCEALED MOTOR
Accessibility and comfort are enhanced by an automated opening. The motorized solution drives the full glass Hi-Finity sliding system conveniently and safely, offering panoramic views with ultimate comfort. A fully concealed motor ensures that the sliding door opens and closes automatically, by the use of a switch or by connecting the motor to your home automation system. This high performance motor guarantees optimum convenience in a safe and reliable solution. With this extension, the Hi-Finity sliding doors offer the ultimate solution for low-energy contemporary architecture.
WALL
On top of all the other available design choices, multiple standard glass panels can be linked together with 1 3/8 in. slim vertical profiles. This attribute turns the Hi-Finity system into a glass facade with sliding features, rather than a standalone sliding system.

MAXIMUM COMFORT
Linking multiple sliders to each other and a domotics system is easy with our thoroughly tested plug-and-play motor design. It enables the use of large, heavy sashes, with guaranteed optimum convenience during use.These large glass areas maximize the incoming light through the facade, creating a comfortable and spacious feeling inside.
Architect: Giraldi Photo: Amiand Architect: Van Laere Photo: Van Couteren Architect: SOM Image: Binyan StudiosHI-END PERFORMANCES
Hi-Finity is not only an elegant architectural product; it has the performances to back up the ambitions of being a full-fledged sliding system capable of being used anywhere, even in challenging environments.



ZERO THRESHOLD
Hi-Finity is always a zero threshold solution, but we also offer 2 alternatives:
Profile Finish lets you cover the track area, so the floor level remains the same everywhere, which is especially useful with multitrack solutions.
Floor Finish lets you completely erase the system boundaries, by continuing the flooring on top of the system. When the door is opened, the bottom profile ‘disappears’.


This table shows classes and values of performances, which can be achieved for specific configurations and opening types.


All results based on gateway sizes; vary depending on glass/profile combinations | Above Uw & SHGC values do not necessarily work in combination.


Uw is the measure of heat transfer through the fenestration product with glass. The lower the Uw, the better the thermal insulation of the element. (3) The sound reduction index measures the capacity of the sound reduction performance of the frame and glass. (4) The air tightness test measures the volume of air that would pass through a closed window at a certain air pressure. (5) Water tightness testing applies a specified air pressure differential while simultaneously spraying water on to the ext. face of the assembly at the rate of 5 gal/hr/ft2


REYNAERS ALUMINIUM • t. +1 480 272 9688 www.reynaers.us • info@reynaers.us 07/2021 – 00.00HF.00 – Publisher Responsible at Law: D. Willems 21430 N 15th Lane, Suite 100 | Phoenix, AZ 85027 | USA


