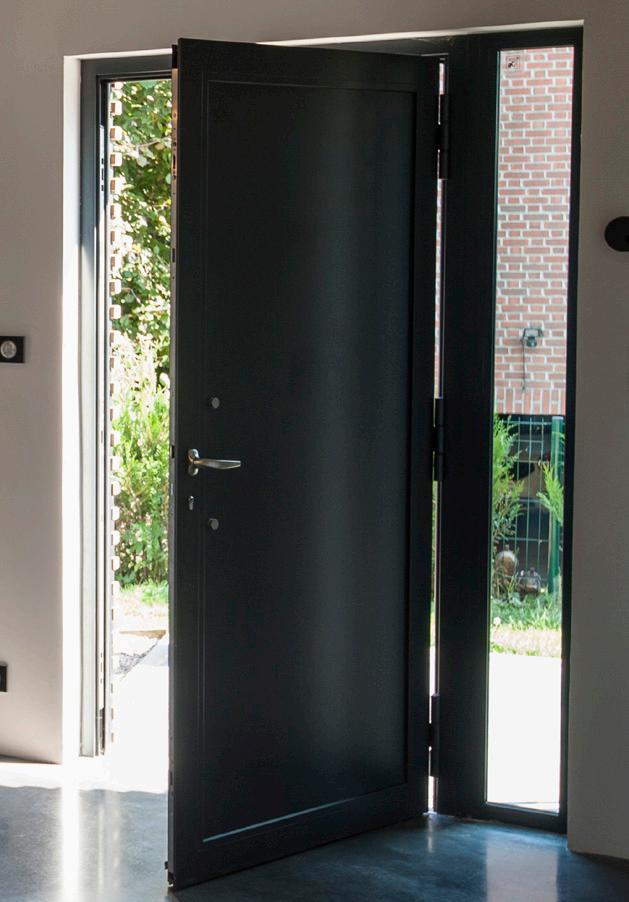ENERGY EFFICIENCY
Windows

MasterLine 8 windows feature 3 different levels of insulation, offering solutions for high insulated, low energy, and even passive houses. These different levels of insulation are achieved by the integration of new and clever materials.



For the High Insulating Plus (HI+) variant, innovative insulation bars are incorporated, which use a lowemission foil and thus improve the insulation value by reflecting and retaining heat.

Doors
MasterLine 8 doors are available in 2 levels of insulation for terrace, flush, and pivot doors. For projects where extreme insulation is required, our MasterLine 8 range offers a panel door with excellent insulation values, that was awarded passive house certification by the renowned Passive House Institute.
COMFORT
MasterLine 8 windows and doors meet the modern requirements for safety, thermal insulation, and stability. These ultimate performances are achieved by the overall concept and the increased overlap of the central gasket in the windows, offering a guaranteed performance.




MasterLine 8 ventilation vents are available on 2 different levels of insulation for high insulated, low energy, and even passive houses. These ventilation vents exist in 2 widths for optimal fresh air access: 7 5/16” and 9 13/16”. The vents are optimized for easy installation and aesthetics as the end pieces are adjustable for optimal fit and paintable to match the color of the profiles.
 Standard HI HI+
HI HI+
Passive Door
CERTIFIED COMPONENT
Passive House Institute
cool, temperate climate
Architect: Louagie Photo: Brauwer
Standard HI HI+
HI HI+
Passive Door
CERTIFIED COMPONENT
Passive House Institute
cool, temperate climate
Architect: Louagie Photo: Brauwer
BRUT, Moller
Architect:
SAFETY
Reynaers Aluminium offers a wide range of compatible handles, locks, and hinges to ensure your safety and comfort. To further enhance safety, MasterLine 8 is compatible with RB Glass: the add-on glass balustrade for larger window areas in high rise buildings. Even without balconies, RB Glass ensures you can safely open your windows and enjoy an unobstructed view.

MasterLine 8 also offers single or double panic doors and Anti-Fingertrap doors.


DESIGN
MasterLine 8 doors offer a wide range of highly insulated and robust flush systems. This allows for the creation of entrance doors with large dimensions and weights up to 551 lbs. MasterLine 8 doors are available as inward and outward opening glass or panel doors and pivoting doors. All the doors can be fitted with a wide range of locks and hinges. The applicability of MasterLine 8 pivot doors is endless: slim profile design with heights up to 13 ft with the XL variant and unlimited multi-leaf configurations in the Landscape variant for the utmost outdoor living experience.
Pivot Door Panel Door Terrace Door TECHNICAL CHARACTERISTICS Style variants WINDOWS DOORS FUNCTIONAL HIDDEN VENT TERRACE DOORS FLUSH DOORS XL PIVOT Min. visible width inward opening window or door Frame 2 1/16” 3 1/8” 2 3/8” 2 11/16” 2 11/16” Vent 1 7/16” - 2 5/8” 3 1/16” 5 1/16” Min. visible width outward opening window or door Frame 13/16” - 13/16” 1 11/16” 2 11/16” Vent 4 5/8” - 4 7/16” 4 1/8” 6 1/8” Min. visible width T-profile 3 1/8” 4 3/16” 3 1/8” 3 1/8” 3 1/8” Overall system depth window or door Frame 3 1/16” Vent 3 7/16” 3 1/16” 3 7/16” 3 1/16” 3 1/16” Rebate height 1 1/16” Glass thickness Frame up to 2 7/8” up to 2 7/8” up to 2 7/8” up to 2 7/8” 2 7/16” Vent up to 2 13/16” up 2 1/4” up to 2 13/16” up to 2 7/16” up to 2 7/16” Glazing method dry glazing with EPDM or neutral silicones Thermal insulation omega-shaped glass fibre reinforced polyamide strips HI+ version: glass fibre reinforced noryl strips 1 9/16” or 1 1/2” depending on profile 1 1/4”Architect: Yves G.C. Theugels Photo: Brauwer Architect: IMB Photo: Wenzel Project: Anstaing
REYNAERS ALUMINIUM • t. +1 480 272 9688 www.reynaers.us • info@reynaers.us 07/2021 - 00.0ML8.00 – Publisher Responsible at Law: D. Willems 21430 N 15th Lane, Suite 100 | Phoenix, AZ 85027 | USA








TOGETHER FOR BETTER
PERFORMANCE SPECIFICATIONS (1) FIXED OPERABLE TERRACE DOOR FLUSH DOOR XL PIVOT ENERGY Thermal Insulation (2) (Btu/hr∙ft²∙°F) per NFRC 102 Double Triple Double Triple Double Triple Double Triple Double Triple Fixed Uw 0.22 0.15 SHGC 0.16 0.19 Open in Uw 0.25 0.19 0.22 0.15
0.37
SHGC 0.15 0.16 0.17 0.16 0.15 0.16 0.18 0.18 Open out Uw 0.29 0.24 0.26 0.20
0.20 0.37 0.31 SHGC 0.11 0.10 0.15 0.16 0.17 0.16 0.18 0.18 COMFORT Acoustic performance(3) ASTM E9009/1332 STC 50 49 43 43OITC 44 43 35 35Air tightness, max. test pressure(4) (cfm/ft²) 0.04 0.04 0.04 - 0.14 Water tightness(5) (psf) 15 15 20 - 2.92 AAMA Rating AAMA/WDMA/CSA 101/I.S.2/A440, NAFS AW PG100 AW PG100 AW PG60 - R PG25 This table shows classes and values
(1) All results
on gateway sizes; vary
on glass/profile
(2) Uw
heat transfer
(3) The
reduction
(4)
(5) Water
0.25 0.20
0.31
0.25
of performances, which can be achieved for specific configurations and opening types.
based
depending
combinations | Above Uw & SHGC values do not necessarily work in combination.
is the measure of
through the fenestration product with glass. The lower the Uw, the better the thermal insulation of the element.
sound
index measures the capacity of the sound reduction performance of the frame and glass.
The air tightness test measures the volume of air that would pass through a closed window at a certain air pressure.
tightness testing applies a specified air pressure differential while simultaneously spraying water on to the ext. face of the assembly at the rate of 5 gal/hr/ft2
Project: Smichoff















 Standard HI HI+
HI HI+
Passive Door
CERTIFIED COMPONENT
Passive House Institute
cool, temperate climate
Architect: Louagie Photo: Brauwer
Standard HI HI+
HI HI+
Passive Door
CERTIFIED COMPONENT
Passive House Institute
cool, temperate climate
Architect: Louagie Photo: Brauwer









