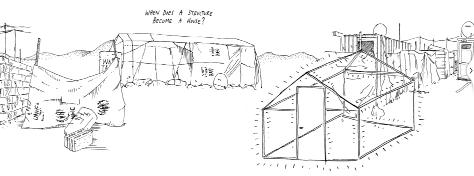
3 minute read
Refugee republic
From the editors
Words Aimee Baars Images Jan Rothuizen
Advertisement
Worldwide, there are more than 50 million refugees. Despite the temporary architecture of most refugee camps, most refugees are forced to 'live' there for years. When taking into account the mass populations which inhabit these camps - some have reached a population of 150,000 people - one might even speak of an urban form. So, the question of this article arises: "When does a space of 'exodus', a mass departure or refuge, become a destination?"
In 2014 four Dutch content creators teamed up to create a digital representation of everyday life in a refugee camp. This interactive documentary maps the syrian Camp Domiz, near the Iraq border, which is inhabited by 5000 households, while it only has a capacity for 1000. The camp has one major artery, which is called Barzan street.
Through sketches, texts, photos and sounds the audience witnesses the coping mechanisms of people who have been displaced from their homes. It is much like in a real republic, where people build their own world. Many camp inhabitants have found themselves a daily job, are busy improving their tents or have started building a home of concrete/wood, have access to mobile internet and make use of a semi-privatised public transport system to go out for dinner or get groceries. People get married, move in, and have babies.
At their origin, refugee camps are typically temporary settlements implemented from a top down approach, in response to an urgent demand, as opposed to being developed structures of a long term plan.
Camp Domiz illustrates that occupants will naturally seek a sense of permanence and 'settling down' in their life, while local governments want to limit the number of people who will consume their resources in managing the refugee camps. Aid organisations are often put between these two conflicting groups attempting to find a solution.
This power play raises questions about the concept of democracy and authority; Who is in charge? Petti (2011, p.62) in his article states that the birth of such camps questions the idea of cities as democratic spaces: "The camp is in fact the inverse of the city, an anti-city, in which a citizen is stripped of their political rights, reduced to bare life."
In the democratisation process of refugee camps, the spatial set-up appears to play a crucial role. It indicates the amount of personal freedom that local governments and NGO's permit the refugees, and represents the extent of self-empowerment, selfsufficiency and the control that one is allowed over their own lives.
Slater (2014) conducted an elaborate research on the spatial planning of several camps. The formal urban grid has been the most dominant and utilised form - however, its rigid structure creates militarylike camps that decrease cultural connection among occupants. The next step is 'staggered square' planning. Although the idealised version of this sounds effective, in reality it provides little
opportunity for community design and instead creates isolating spaces between neighbours. Open space at the center of camp is more functional, often grouped around clinics, schools, or community centres. This third approach of 'cluster' planning has proven to be more suitable to facilitate social communities. A community generally consists of 15 - 20 families. The communities are then arranged to form the urban network found in refugee camps, similar to neighbourhoods.
The defining difference between the grid, the staggered square planning and the cluster planning, is the psychology of space.
The need to feel connected to other people is one of the primary psychological concerns in refugee camps. Imagine being displaced from your home and contained within a refugee camp: the stresses upon displaced people can often lead them to isolation. The sense of belonging, attachments, can only be formed with the other displaced individuals, and so it is crucial that camp designs address these issues. The design of the urban network must facilitate communal connections in order to encourage people to take ownership of their surroundings. As occupants begin to identify with the shelter they are living in, they will make alterations and take charge of their own territory. At this point the intended 'exodus' space has transformed into a destination space - but for how long?
Sources Petti, A. (2013). Spatial Ordering of Exile. The Architecture of Palestinian Refugee Camps, Crios, 2013 (1), pp. 62-70. Slater, J. (2014). Urban systems of the Refugee Camp. Syracuse University, New York.
Typologies of camps
grid
Refugee Republic, drawing by Jan Rothuizen staggered square
cluster








