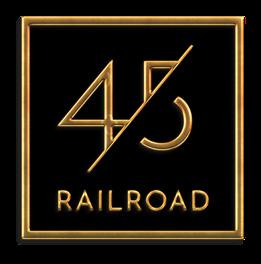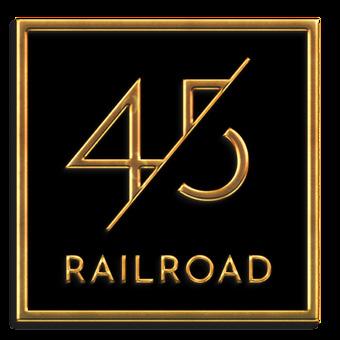A NEW LEASE ON LUXURY
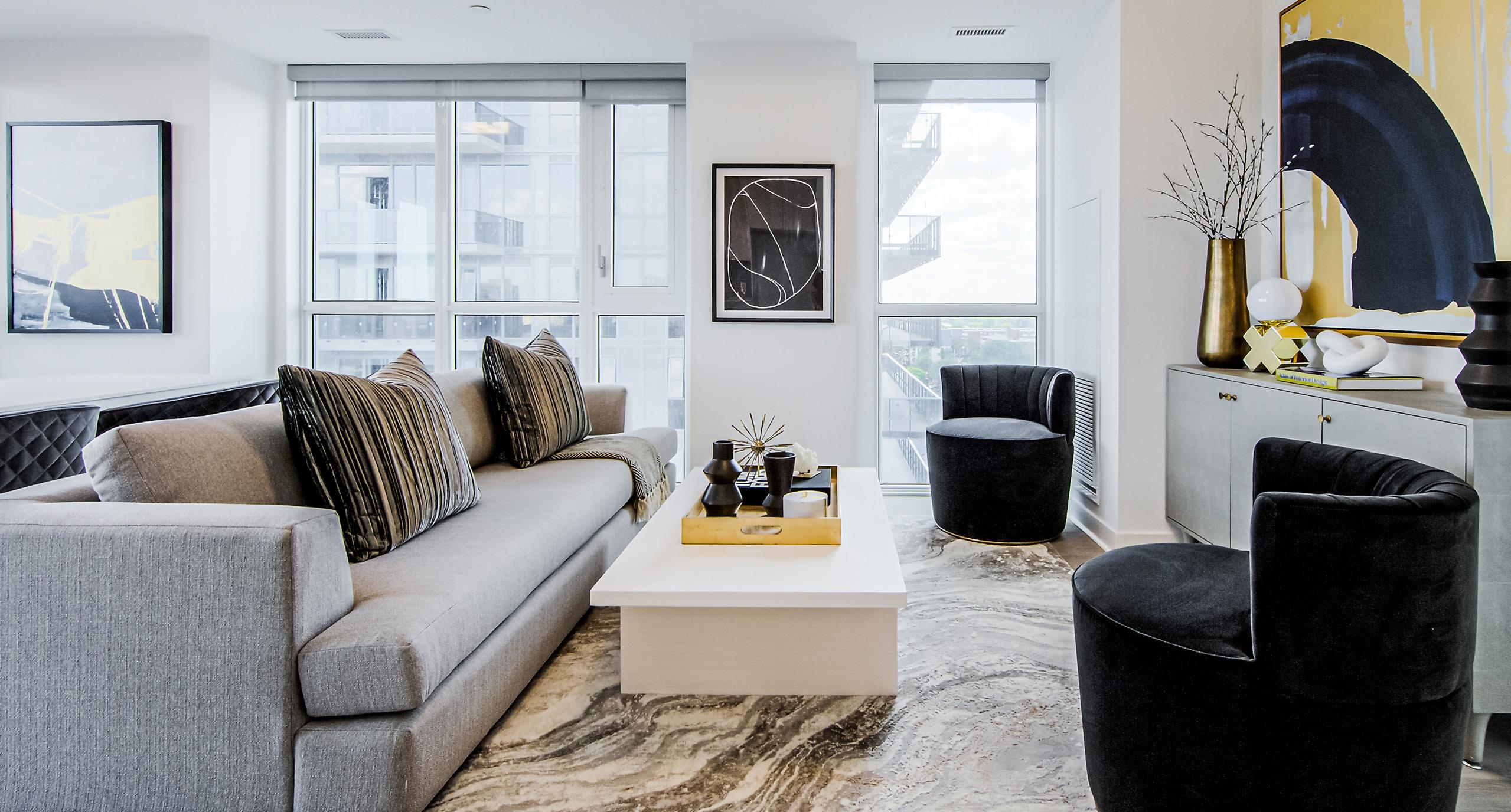



DOWNTOWN BRAMPTON







Experience luxury living in the heart of downtown Brampton. This residential building elevates the city skyline and showcases breathtaking 360-degree views. Stemming from its iconic heritage, this landmark destination offers exceptional amenities that are sure to impress. 45 Railroad is here to offer a new lease on luxury!




Beautiful open-plan living spaces feature luxury vinyl flooring and spacious kitchens with full-size stainless-steel appliances, quartz countertops, glass tile backsplashes and more!

Suites
• Luxury Vinyl Flooring
• Italian Tile in Bathrooms
• In-Suite Washer and Dryer
• Premium Roller Blinds
• Larger-Than-Standard Suites
• Nine-Foot Ceilings
• Keyless Entry
• Smart Building Controls
• Suite-Controlled Heating/Cooling
• Floor-to-Ceiling Windows

• Eight-Foot Tall Sliding Glass Doors
• Oversized Balconies with Power
Kitchens
• Spacious and High-End
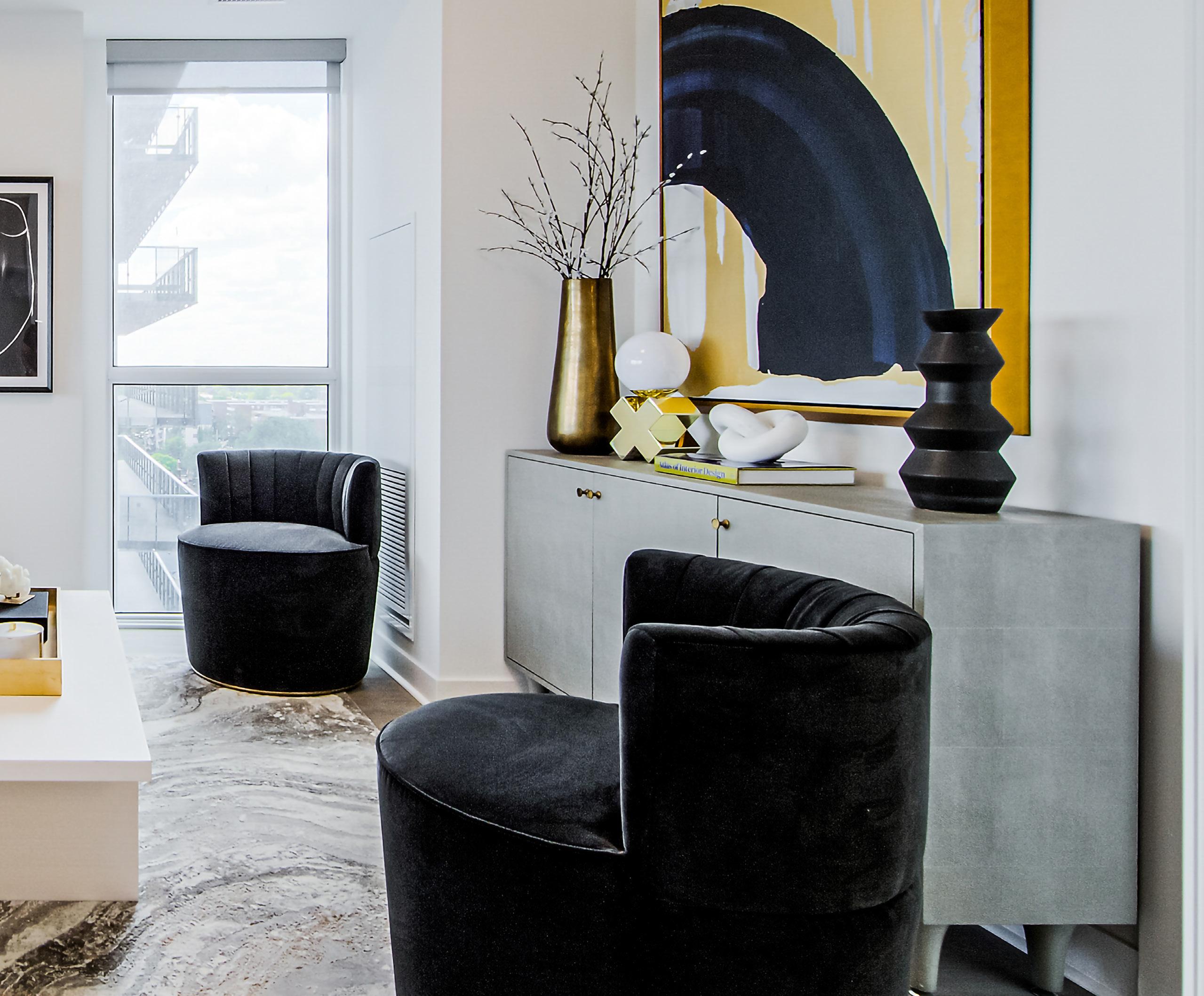
• Full-Size Stainless Steel Appliances
• Quartz Countertops
• Breakfast Bars
• Glass Tile Backsplash
• Track Lighting
Show Suite
Bathrooms
• Glass Showers with Monolithic Bases
• Integrated Vanity Counter/Sink
• Double Vanity
• Oversized Mirrors
Bedrooms
• Walk-In Closets
• Ensuite Bathrooms (2- and 3-Bedroom)
• Switched Ceiling Lighting
45 Railroad revels in exceeding your expectations. Our impeccably designed amenities offer an unprecedented level of accommodation, community and belonging for both our residents and their guests. Living at 45 Railroad simply means allowing yourself to indulge in daily conveniences built right into your home. As soon as you step through the door, fun and relaxation await in a variety of unrivalled and inviting amenity spaces that will entertain, connect and inspire.
• Fitness Centre and Yoga Studio
• Pool, BBQ Stations and Sundeck
• Outdoor Playground
• Free Wi-Fi and Coworking Spaces
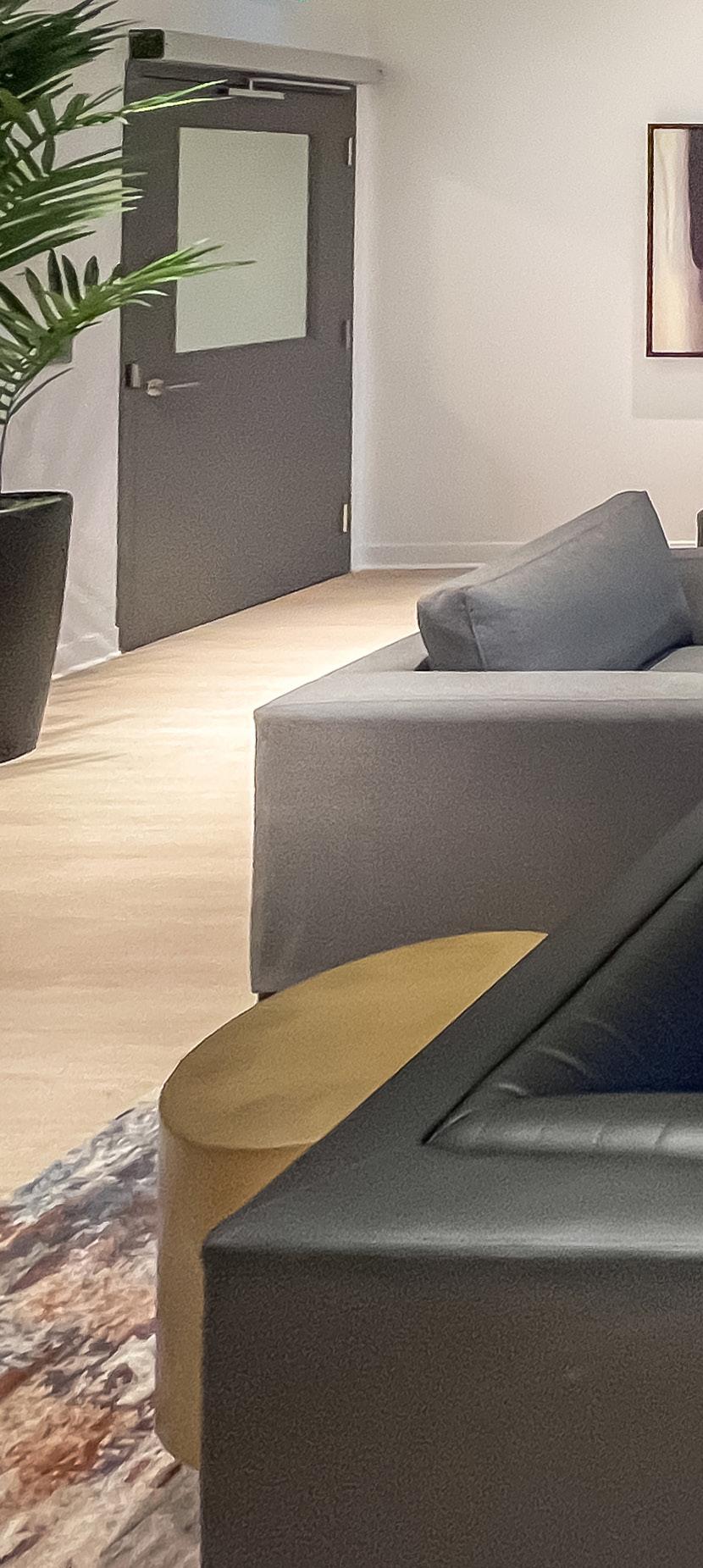
• Guest Suites
• Community Rooms
• Indoor Bike Storage
• Underground Vehicle Cleaning Station
• Dog Wash Stations
• Storage Lockers
Additional Building Features
• High-Speed Smart Elevator
• Secure Indoor Parking
• On-Site Industrial Laundry
• Advanced Package Delivery
• Three-Stream Waste Receptacles
• High-End Security
Community Room

With an elevated ambiance of a rooftop lounge, the striking landscaping makes this outdoor space a relaxing sanctuary for entertaining or connecting with your friends and neighbours.

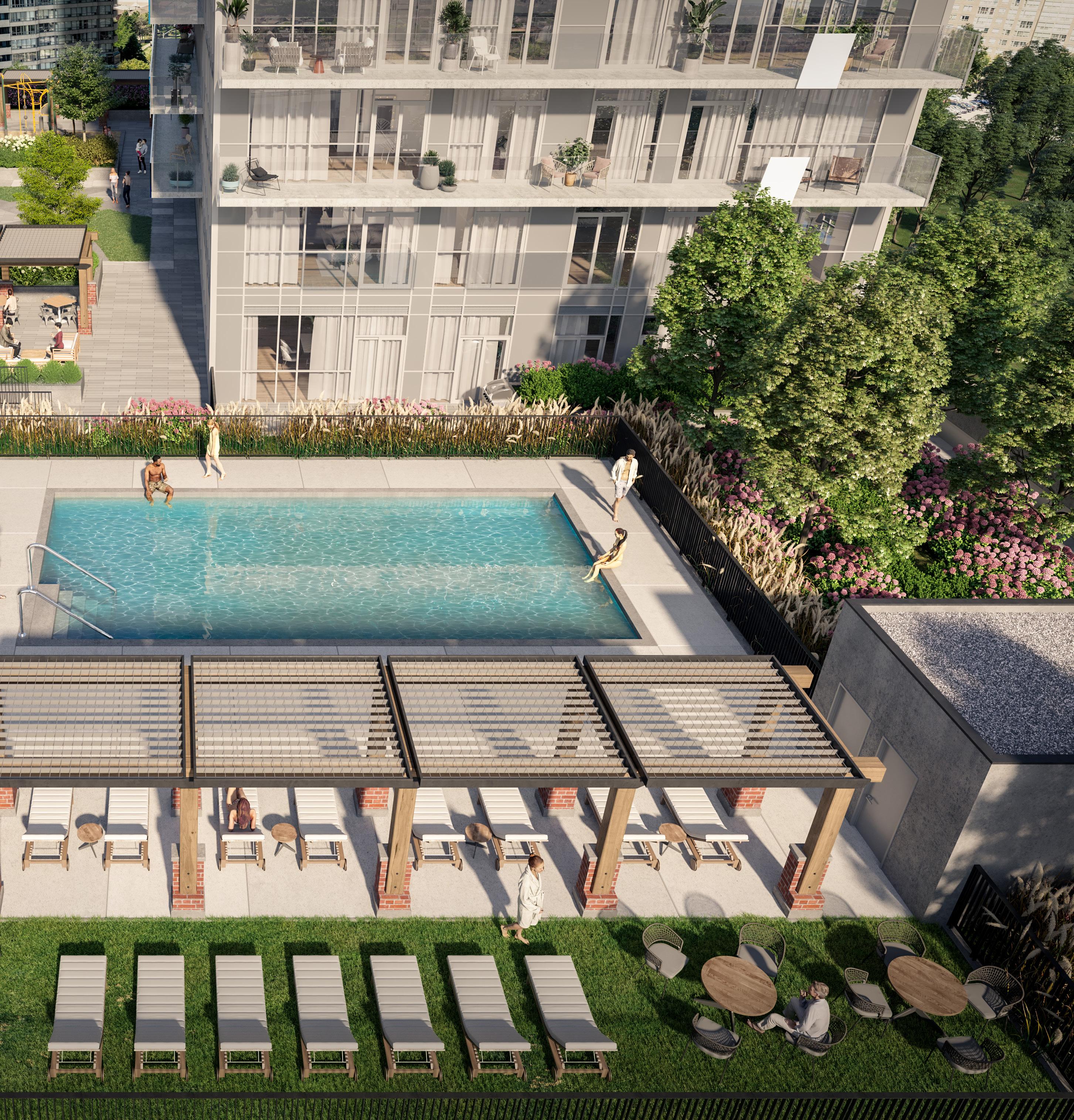

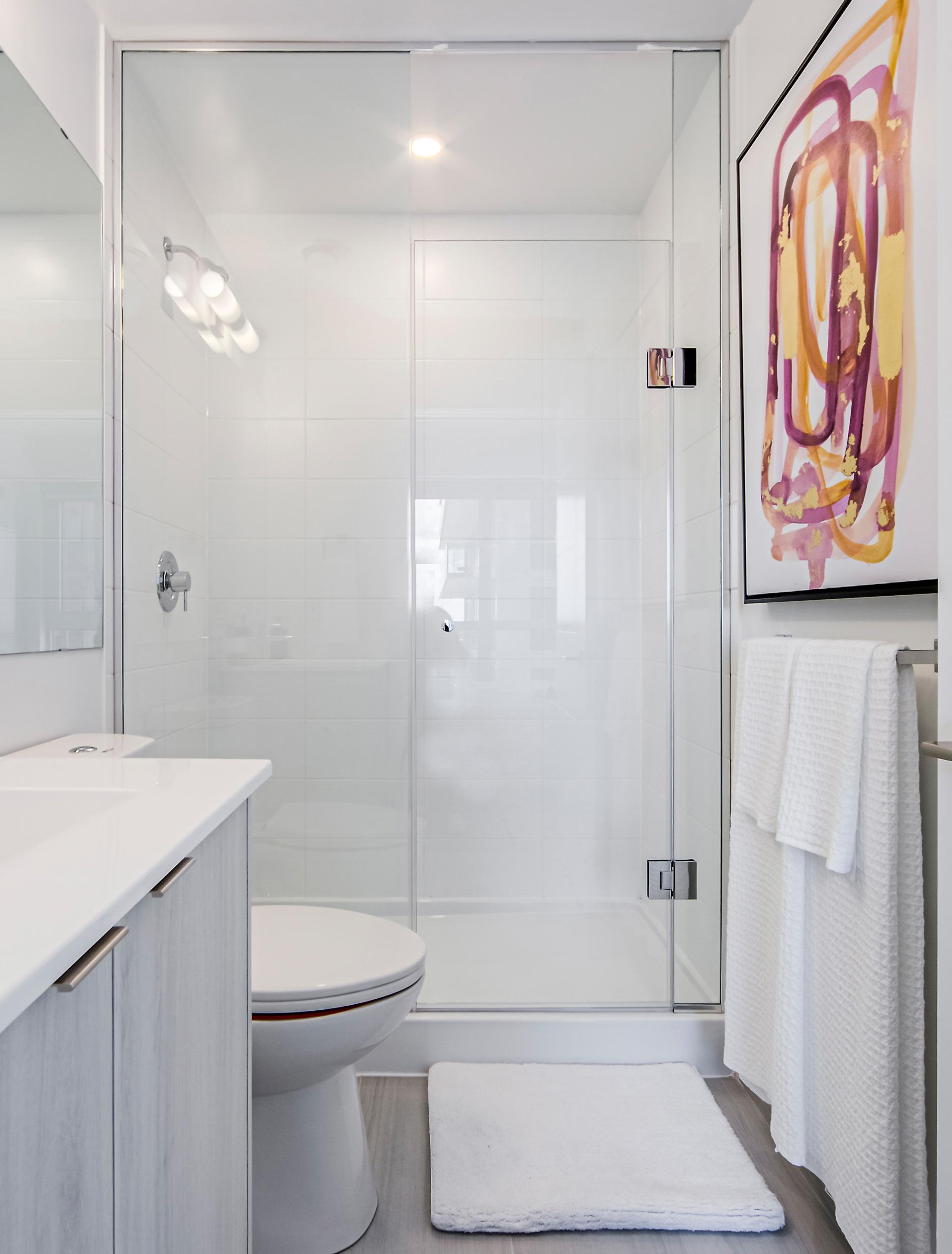

45 Railroad is a unique collection of elegantly-designed rental apartments with expansive breathtaking city views, custom features and premium finishes. The spacious one-, two- and three-bedroom layouts are the true definition of home. Fall in love with clean lines, warm, inviting spaces and amenities that expand well beyond your front door.

KITCHEN
1 BEDROOM + 1 BATH APARTMENT
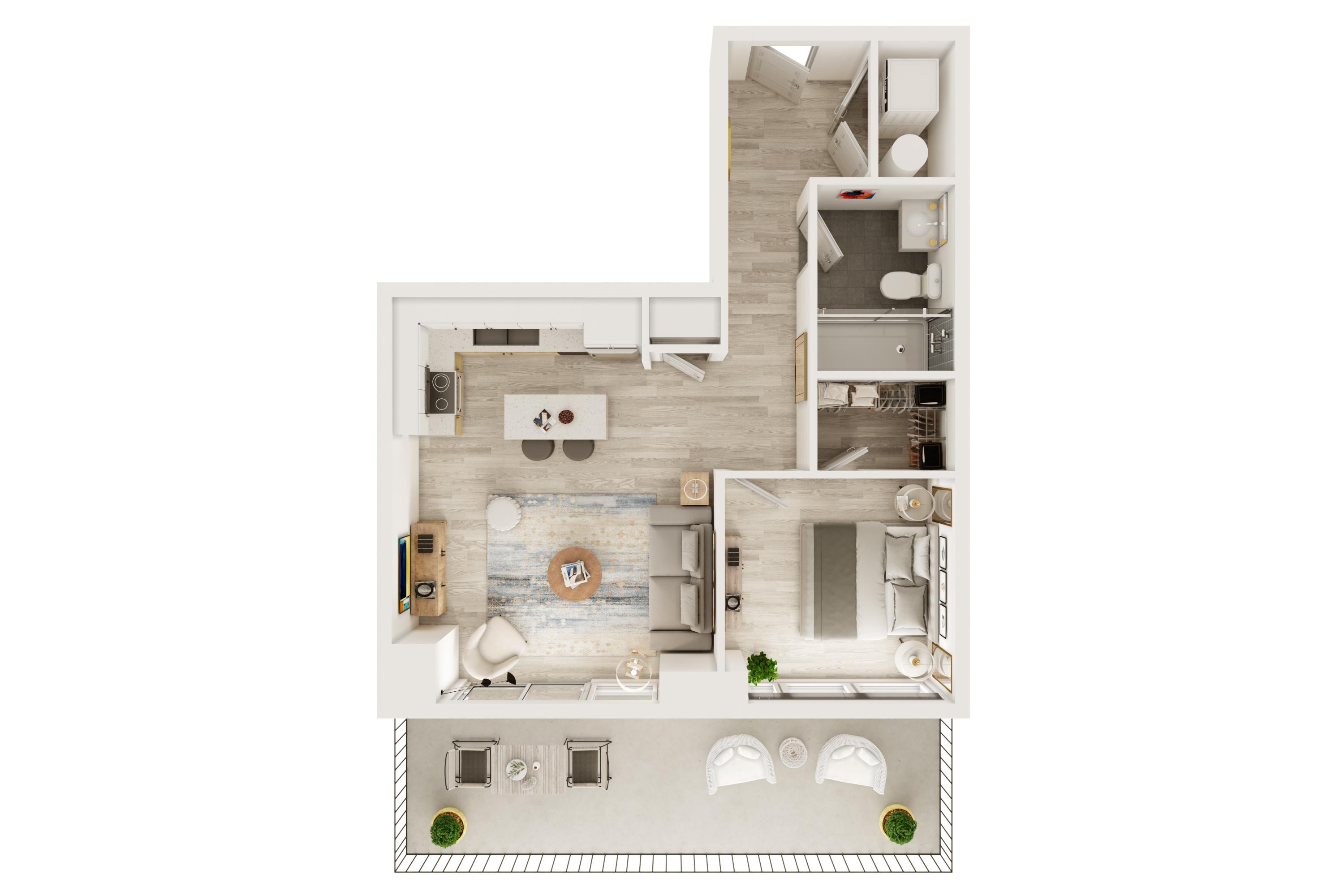
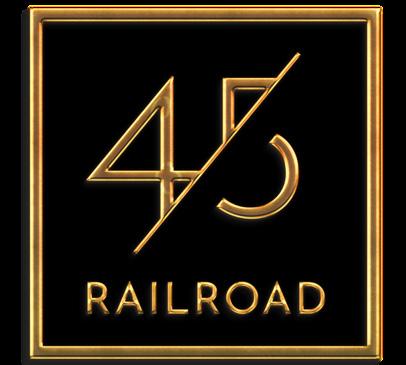
TOTAL ARE A 590 SQ. FT.
BEDROOM
Premium Roller Blinds & Switched Ceiling Lighting.
 Actual suite interior, exteriors, views and amenities may be noticeably different than depicted in photographs, illustrations, websites, renderings and models.
IN-SUITE WASHER & DRYER
Quartz Countertops & Glass Tile Backsplash.
Actual suite interior, exteriors, views and amenities may be noticeably different than depicted in photographs, illustrations, websites, renderings and models.
IN-SUITE WASHER & DRYER
Quartz Countertops & Glass Tile Backsplash.
BEDROOM
Premium Roller Blinds & Switched Ceiling Lighting.


TOTAL ARE A 675 – 690 SQ. FT.
KITCHEN
Quartz Countertops & Glass Tile Backsplash.
Actual suite interior, exteriors, views and amenities may be noticeably different than depicted in photographs, illustrations, websites, rederings and models. IN-SUITE WASHER & DRYERKITCHEN


TOTAL ARE A 745 SQ. FT.
BEDROOM
Premium Roller Blinds & Switched Ceiling Lighting.
Actual suite interior, exteriors, views and amenities may be noticeably different than depicted in photographs, illustrations, websites, rederings and models. IN-SUITE WASHER & DRYER Quartz Countertops & Glass Tile Backsplash.BEDROOM
Premium Roller Blinds & Switched Ceiling Lighting.
2 BEDROOM + 2 BATH APARTMENT


TOTAL ARE A 865 SQ. FT.
KITCHEN
Quartz Countertops & Glass Tile Backsplash.
IN-SUITE WASHER & DRYER
Actual suite interior, exteriors, views and amenities may be noticeably different than depicted in photographs, illustrations, websites, rederings and models.

TOTAL ARE A 930 SQ. FT.
IN-SUITE WASHER & DRYER BEDROOM
Premium Roller Blinds & Switched Ceiling Lighting.
KITCHEN
Quartz Countertops & Glass Tile Backsplash.
Actual suite interior, exteriors, views and amenities may be noticeably different than depicted in photographs, illustrations, websites, rederings and models.BEDROOM
Premium Roller Blinds & Switched Ceiling Lighting.
2 BEDROOM + 2 BATH APARTMENT
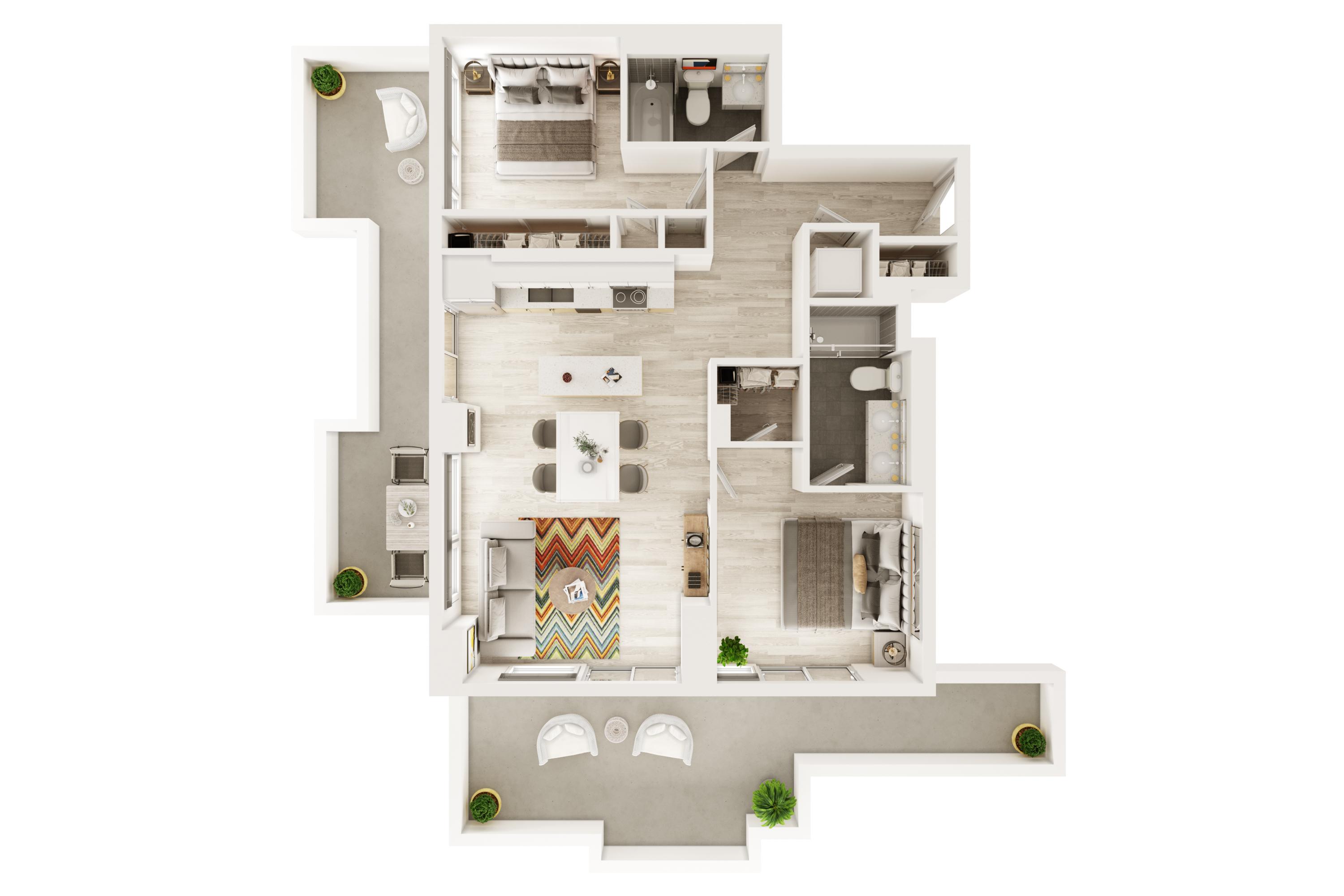

TOTAL ARE A 1000 SQ. FT.
IN-SUITE WASHER & DRYER
KITCHEN
Quartz Countertops & Glass Tile Backsplash.
Actual suite interior, exteriors, views and amenities may be noticeably different than depicted in photographs, illustrations, websites, rederings and models.BEDROOM
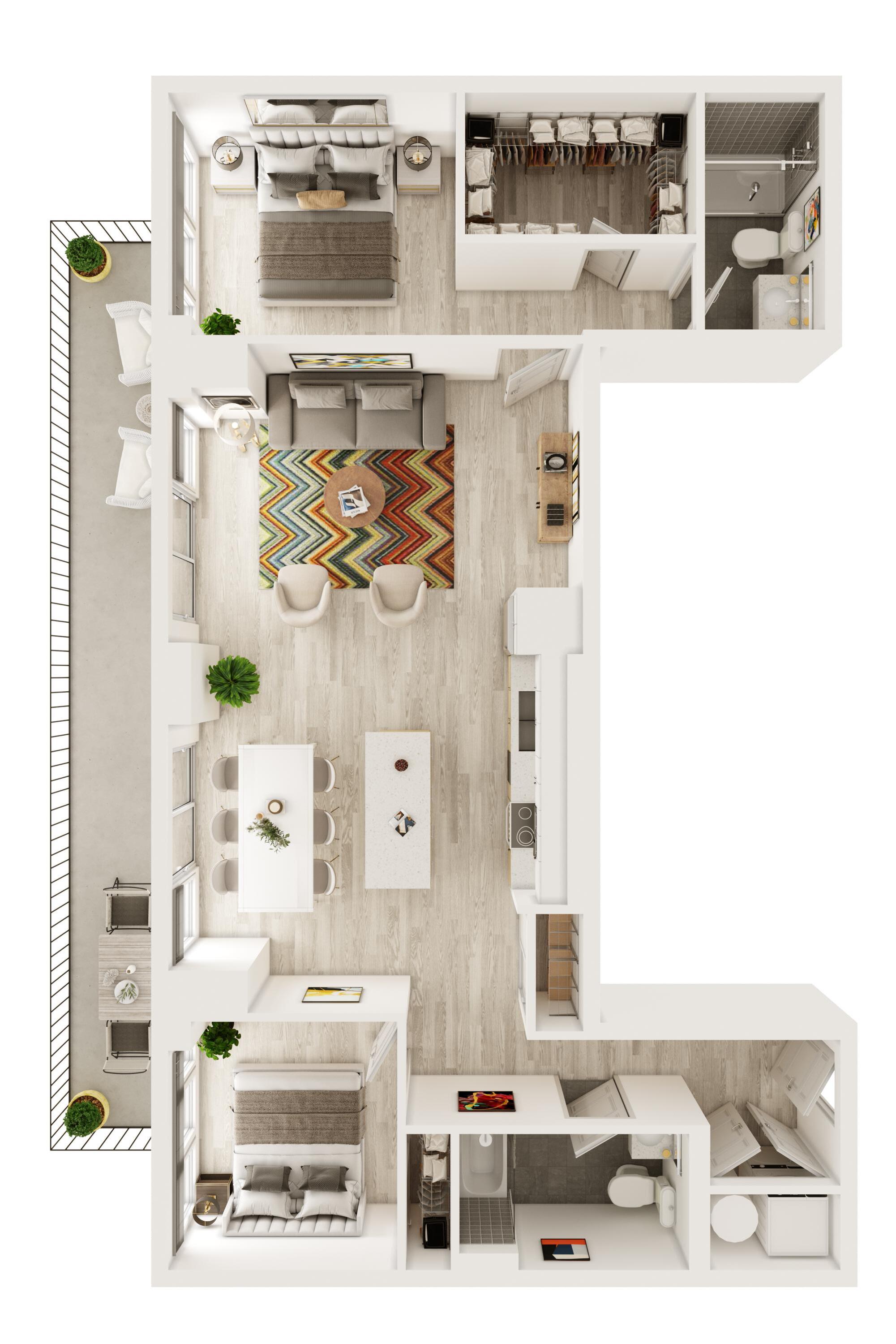
TOTAL ARE A 1175 SQ. FT.
KITCHEN
Quartz Countertops & Glass Tile Backsplash.
IN-SUITE WASHER & DRYER
different than depicted in photographs, illustrations, websites,
 Actual suite interior, exteriors, views and amenities may be
Actual suite interior, exteriors, views and amenities may be
BEDROOM
Premium Roller Blinds & Switched Ceiling Lighting.
3 BEDROOM + 2 BATH APARTMENT
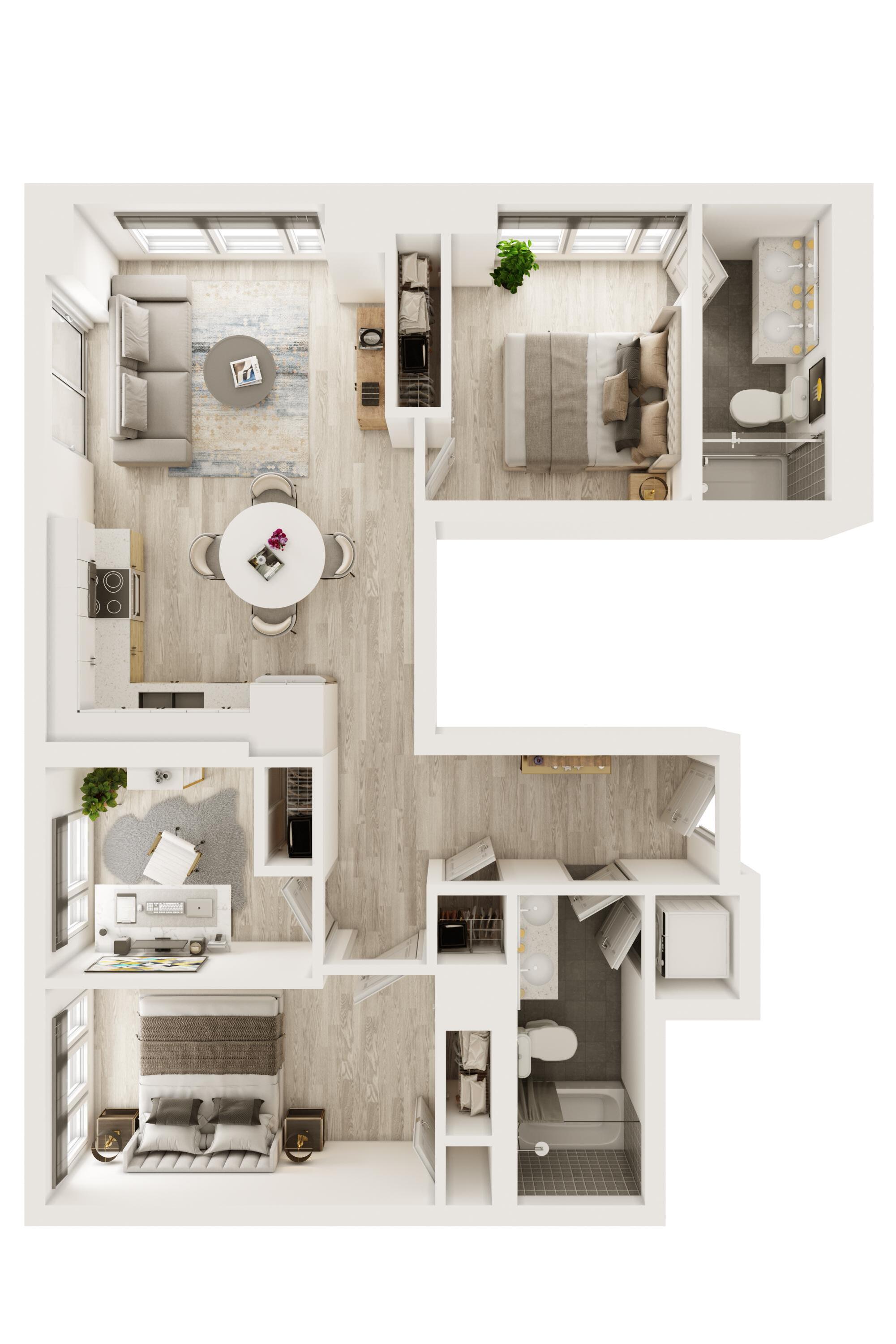

TOTAL ARE A 1035 SQ. FT.
KITCHEN
Quartz Countertops & Glass Tile Backsplash.
IN-SUITE WASHER & DRYER
Actual suite interior, exteriors, views and amenities may be noticeably different than depicted in photographs, illustrations, websites, rederings and models.BEDROOM
Premium Roller Blinds & Switched Ceiling Lighting.
2 BEDROOM + 2 BATH TOWNHOME

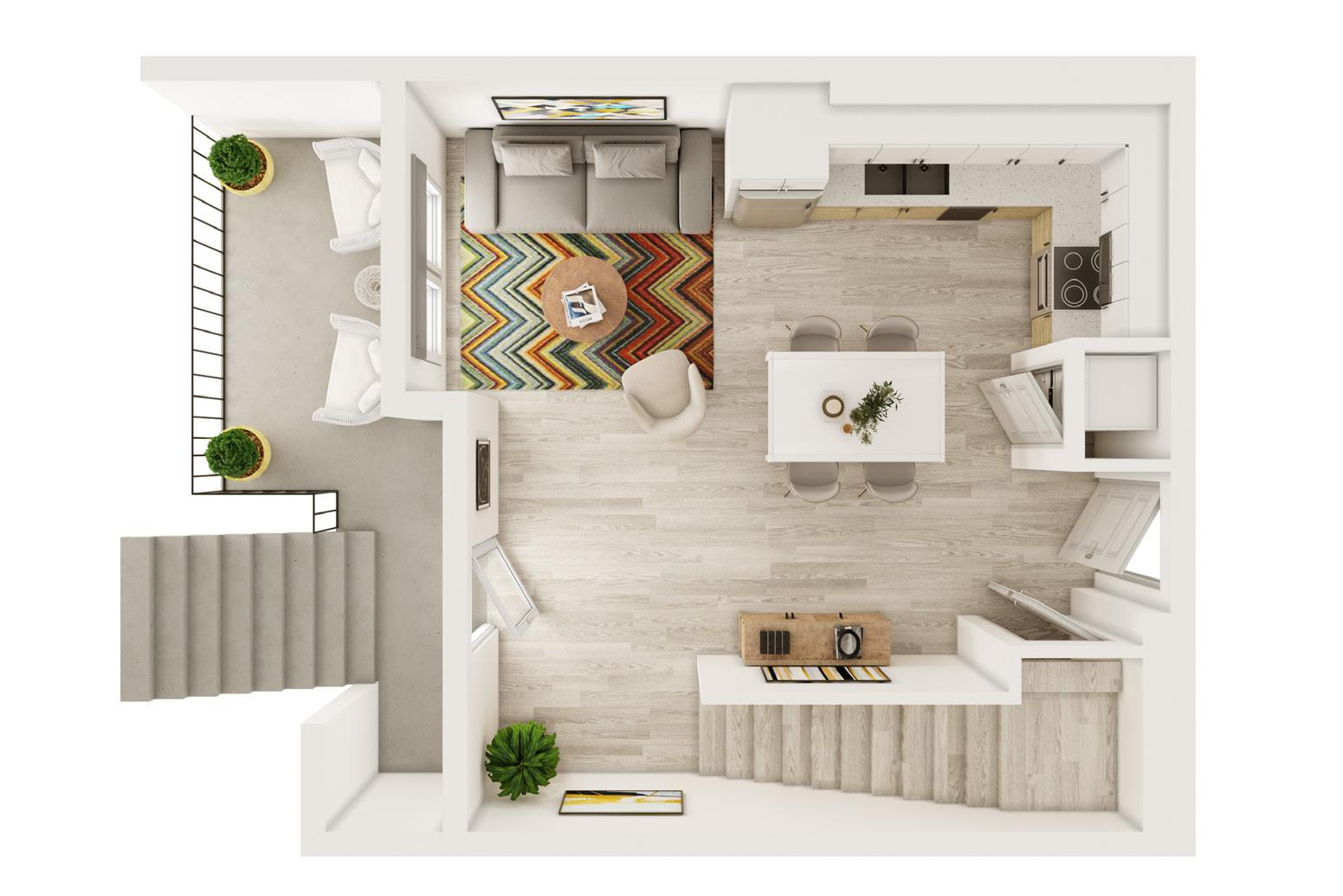

TOTAL ARE A 1130 – 1155 SQ. FT.
KITCHEN Quartz Countertops & Glass Tile Backsplash.
IN-SUITE WASHER & DRYER
Actual suite interior, exteriors, views and amenities may be noticeably different than depicted in photographs, illustrations, websites, rederings and models.BEDROOM
Premium Roller Blinds & Switched Ceiling Lighting.
2 BEDROOM + 2 BATH



TOTAL ARE A 1090 SQ. FT.
KITCHEN
Quartz Countertops & Glass Tile Backsplash.
IN-SUITE WASHER & DRYER
BEDROOM
Premium Roller Blinds & Switched Ceiling Lighting.
3 BEDROOM + 2 BATH

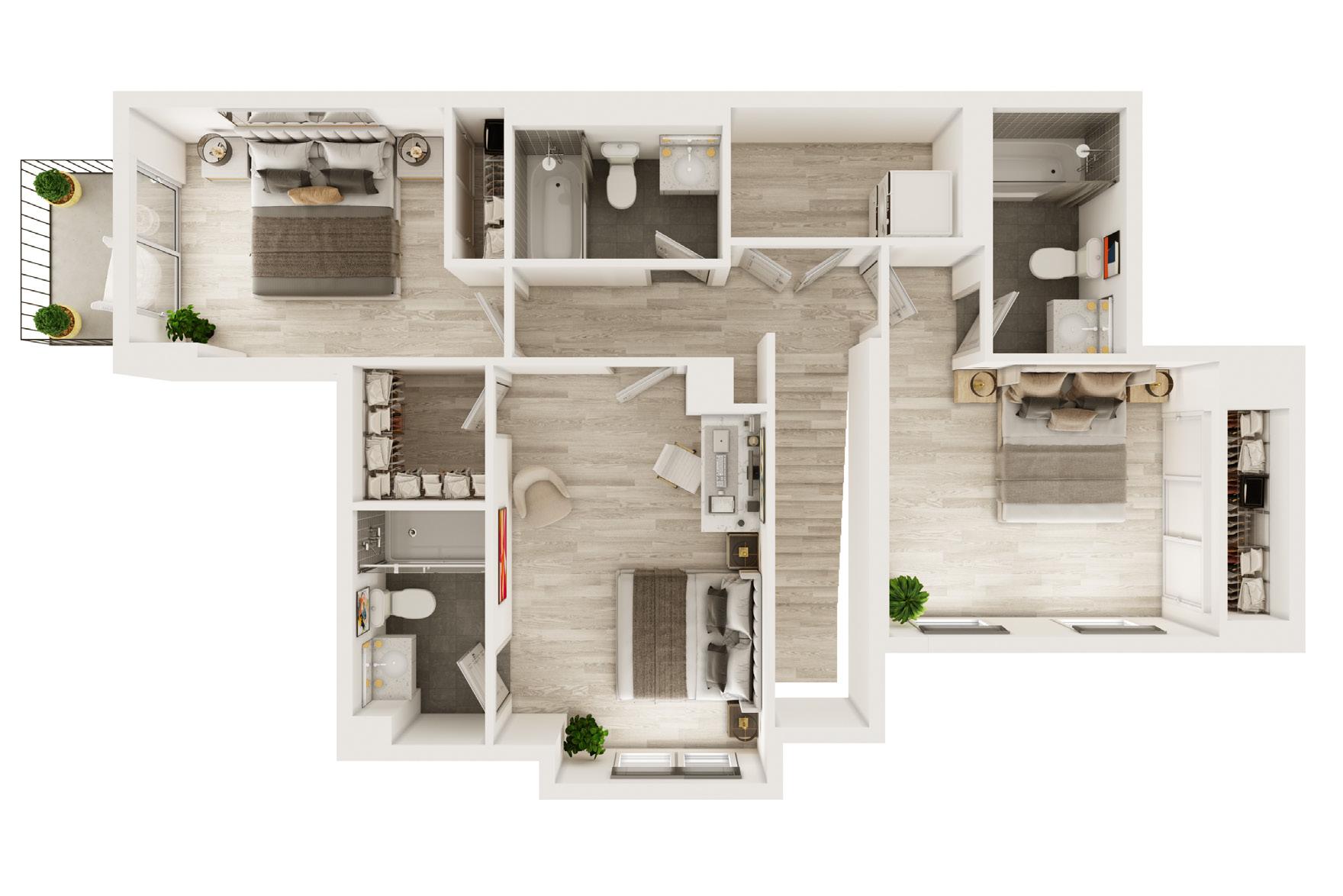
TOTAL ARE A 1600 SQ. FT.
IN-SUITE WASHER & DRYER
KITCHEN
Quartz Countertops & Glass Tile Backsplash.
illustrations, websites, rederings and models.

Rising proudly at the epicentre of Brampton and with the GO Train at your doorstep, this is a winning choice for freedom, walkability, and seamless city access–from street front to skyline.
ACCESSIBILITY
• Brampton GO
• Brampton Transit Terminal
HEALTH & WELLNESS
• Breeze Nail and Spa
• Pharmasave Pharmacy
• Downtown Brampton Wellness Centre
• Ritual Yogahouse
• A1 Fitness Studio
• Rejuve Massage Therapy Clinic
• First Care Physiotherapy Clinic
• Brampton Tennis Club
PARKS & RECREATION
• Gage Park
• Rosalea Park
EDUCATION
• Central Public School
• Brampton Library
• Algoma University
• Little Bloomers Childcare Centre
BANKING
• BMO Bank of Montreal
• TD Canada Trust Branch and ATM
• Scotiabank
• RBC Royal Bank
• RESTAURANTS, BARS & CAFÉS
• Garden Square
• The First Cup
• Nova Grill & Bakery
• Sushi House Japanese Restaurant
• Tracks Brew Pub
• Subway
• RIC’s Pizzeria
• Pita Pit
• The Burger Bros
SHOPS
• 7-Eleven
• Macaronz
• Cristina’s Tortina Shop
• Das Brezel Haus

