
5 minute read
New day dawning
from CCR Mar/Apr 20
Revitalizing historic buildings to reinvigorate communities
By Josye Utick
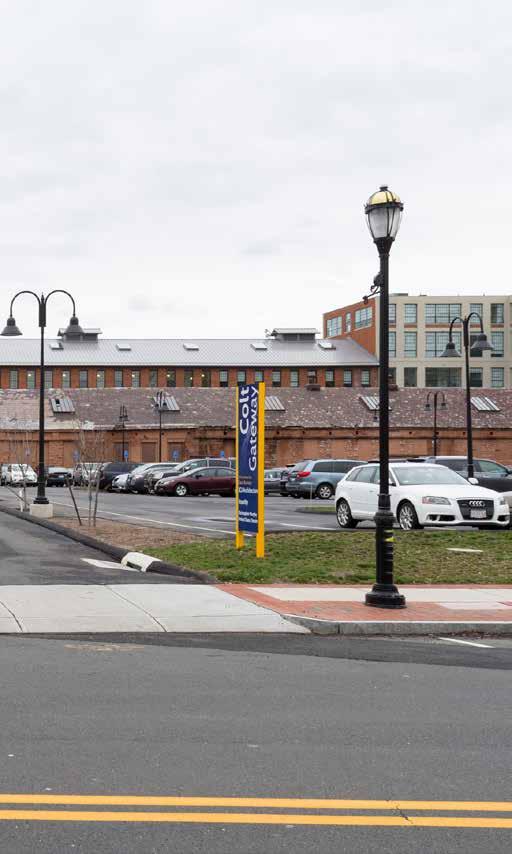
Founded in Hartford, Connecticut by Samuel Colt in 1855, Colt’s Patent Fire-Arms Manufacturing Company (now Colt’s Manufacturing Company) and the Colt Armory factory complex from which it operated was the heart of the American Industrial Revolution. Despite a devastating fire in 1864, the manufacturing complex was rebuilt on the same site and remained in active use until 1994.
The company was responsible for innovations in manufacturing design and mass production, producing printing machines, custom machinery and wicker furniture, in addition to firearms. Although its history is little known today by neighboring residents, at its peak, the factory complex housed acres of warehouse and manufacturing buildings, including three original wings (South, East, North) of the main complex, constructed of five- to six-story concrete and brick buildings, and one-story Forge and Foundry buildings, which still remain. The West Wing and intermediary buildings have long since been demolished.



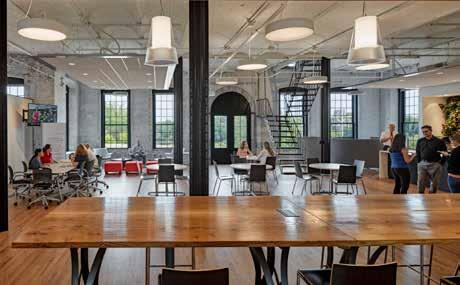
JCJ Architecture, a forward-thinking and nationally ranked planning, architecture and interior design firm, was tasked with transforming the derelict, graffitied, five-story concrete and brick North Armory Wing (just under 72,000 square feet gross) into a des- tination, mixed use development. The upper floors are comprised of 48 luxury apartment units, ranging in size from 480-square-foot studios to 1,300-square-foot two-bedroom apartments, with the ground floor dedicated to commercial development. Space planning challenges the firm encountered included fitting appropriately sized rooms into a narrow building footprint; adding an additional stair to meet egress requirements; accommodating for a range of unit mixes; and considering privacy needs for residents given the proximity of office space, including JCJ’s headquarters, in the adjacent wing. JCJ Architecture’s design team wanted to explore the essence of the original man- ufacturer’s revolutionary developments in design and production, to commemorate the legacy of craftsmanship, and to celebrate the edge and patina the building had earned after years of in-occupancy. New corridors and entry alcoves are finished with rich materials reminiscent of the wood, gold and pearl inlay decorative boxes historically presented to the dignitaries who came to learn from Colt's innovation (and bulk order his goods). Exposed brick walls, mushroom-capped columns and ceilings marred with years of peeling paint, graffiti and leftover anchor pieces have been brushed clean and sealed. The concrete floors are patched and sealed. Corridor views will be crowned with graphics of the specialized equipment specifically patented by the Colt's Patent Fire-Arms Manufacturing Company for production use. In the larger context of this project, the renovation represents the final phase of a decades-long effort to renovate the Colt Armory factory complex. When the North Armory renovation project began in 2017, the original single plate glass and steel windows
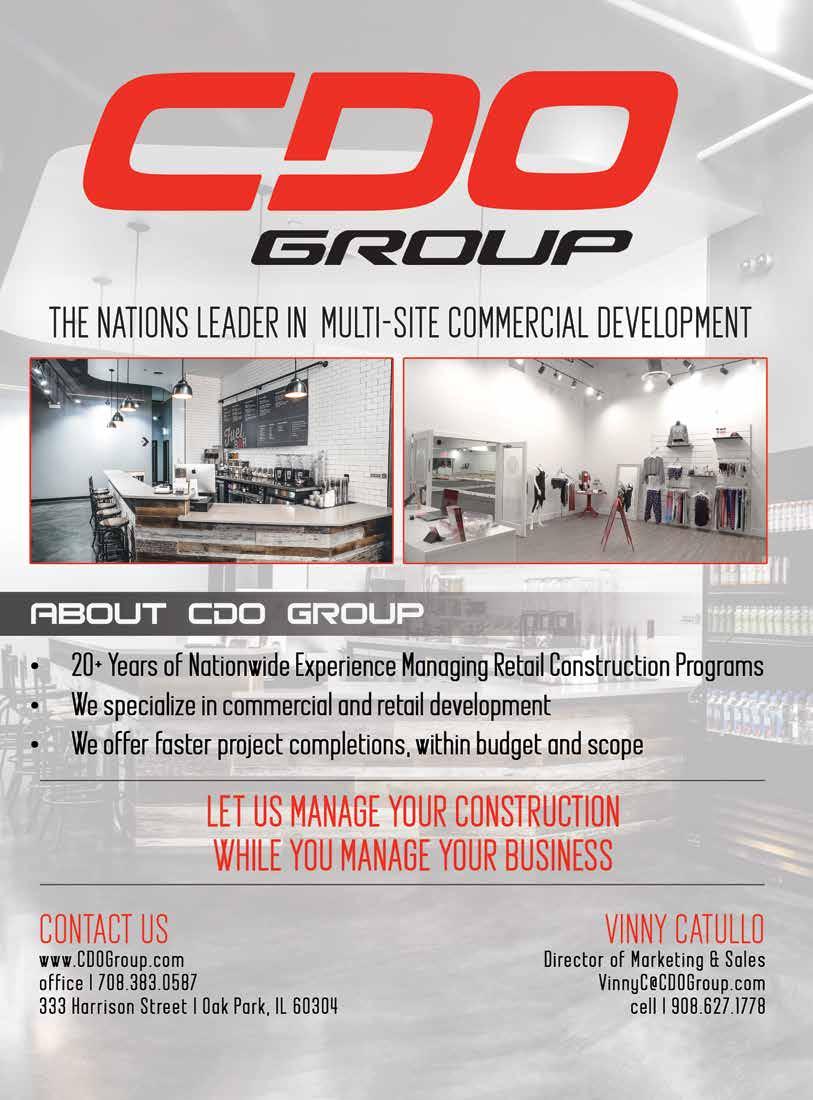
and crumbling concrete were called home by pigeons and an enterprising colony of wild cats. Now, the North Armory Wing is the final of the three connected wings of the original industrial site to be fully renovated. The South Wing houses a mix of schools, businesses, residences, and food and beverage venues. The East Wing, with that iconic big blue dome, runs parallel to the busy I-91 highway and the Connecticut River, and is home to a multitude of businesses. As with the South and East Wings, the North Armory has undergone window replacement, brick repointing, re-roofing and a fresh set of utilities. When I was searching four years ago for an apartment within walking distance of JCJ’s then-downtown office (about a mile from the Colt Armory complex), I was attracted to the complex for its spacious units, 12-foot tall ceilings, 9-foot tall windows, luxury apartment amenities, including gym, yoga studio, game rooms, and convenient walk to the office. At that time, however, the

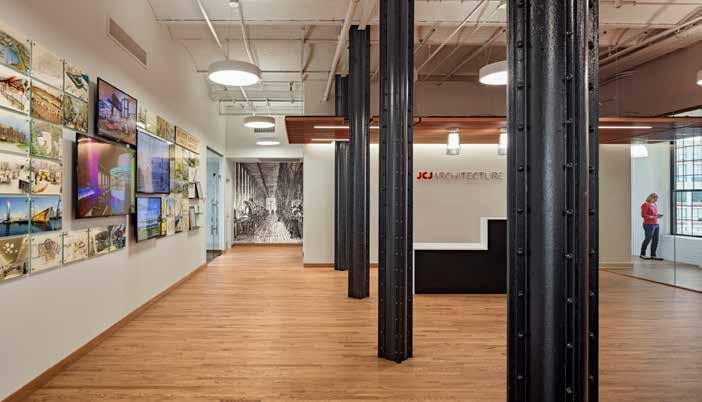

parking lot had not been paved (a gravel surface with some utility lighting), and neither the East Armory (the base upon which the iconic blue onion dome sits), nor had the North Armory had not even begun to be maintained, occupied or refurbished. Since that time, the parking lot has been paved, the East Armory has been renovated with businesses moving in (including one of Connecticut's US Senators and JCJ’s offices), a brewery has opened in the South Armory, and a sleepy coffee shop has been transformed into a buzzing lunchtime
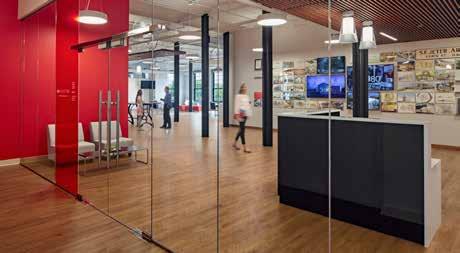


destination for local employees. The legendary onion-shaped dome, featured in the company logo and an homage to Samuel and Elizabeth Colt's international travels, has been restored to its famous blue-andgold-be-starred glory. The energy in the neighborhood also is growing. Adjacent warehouse buildings that were historically part of the Colt Armory factory complex are filling up with other design firms, the local football field has been renovated into a 5,000-seat USL Championship soccer pitch, and the National Parks Service plans to use the one-story Forge and Foundry buildings next to the North, South and East Armories as its local visitor center and headquarters for the newly appointed National Historic Landmark of which the Colt Armory factory complex is the epicenter. With construction nearing completion, community excitement is palpable for a restored North Armory. A waitlist for eager residents is already growing, with the leasing office organizing preliminary tours of the residential units and amenities. Potential commercial tenants are streaming through to witness the transformations completed on other wings of the manufacturing site and to gauge potential for the first-floor commercial space of the North Armory. Local neighborhood organizations are clamoring to add another development success story in Hartford to the list. This project serves as a reminder that dormant manufacturing sites, derelict buildings and warehouse complexes are not a foregone conclusion to a community, but an untapped spring for neighborhood revival. The design and construction community have powerful tools to revive the continuum of history by transforming these once neglected historic structures back into impactful, aesthetically pleasing, vibrant contributions to the urban fabric—an accomplishment for which JCJ Architecture is proud to be playing a leading part. MH








