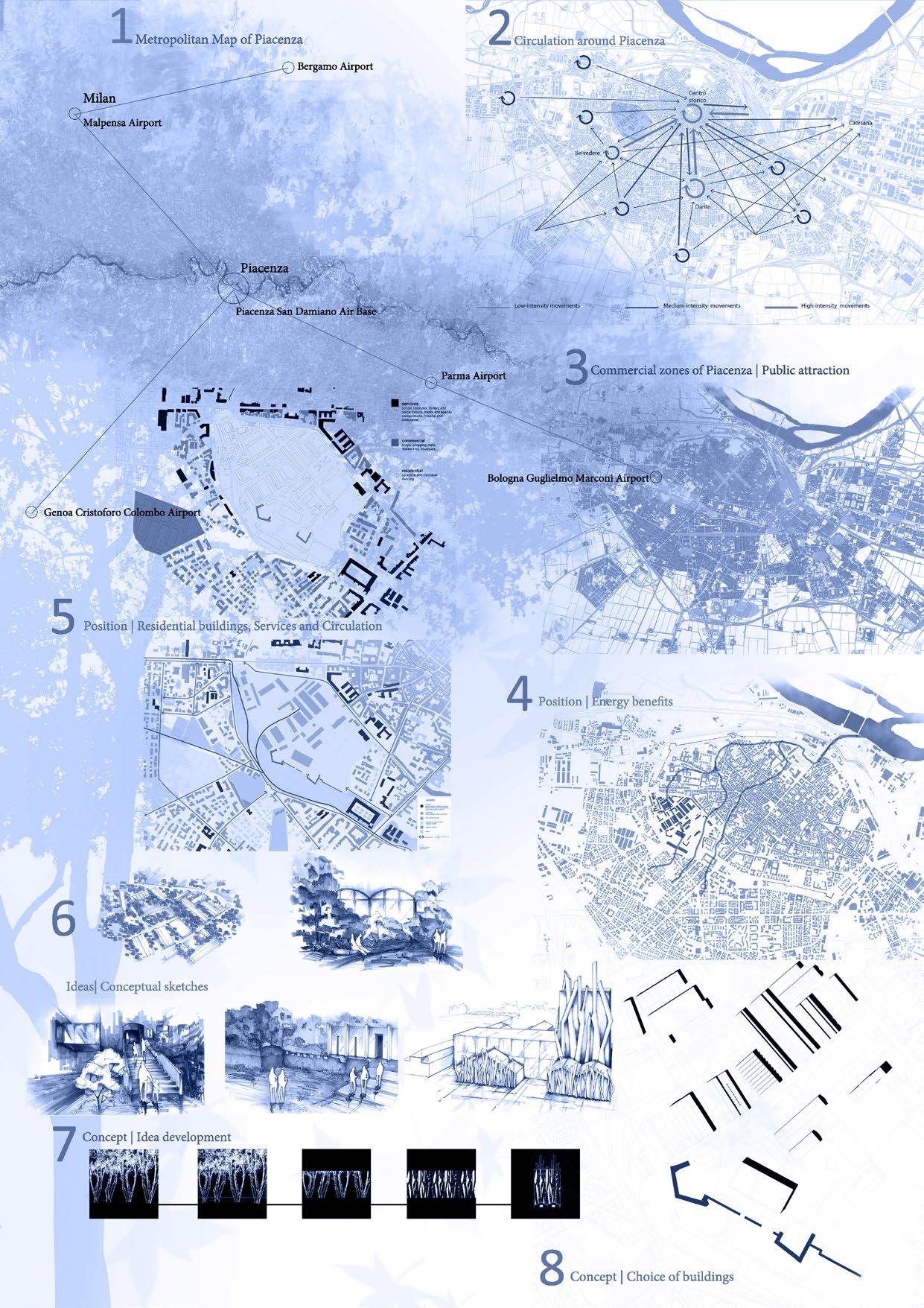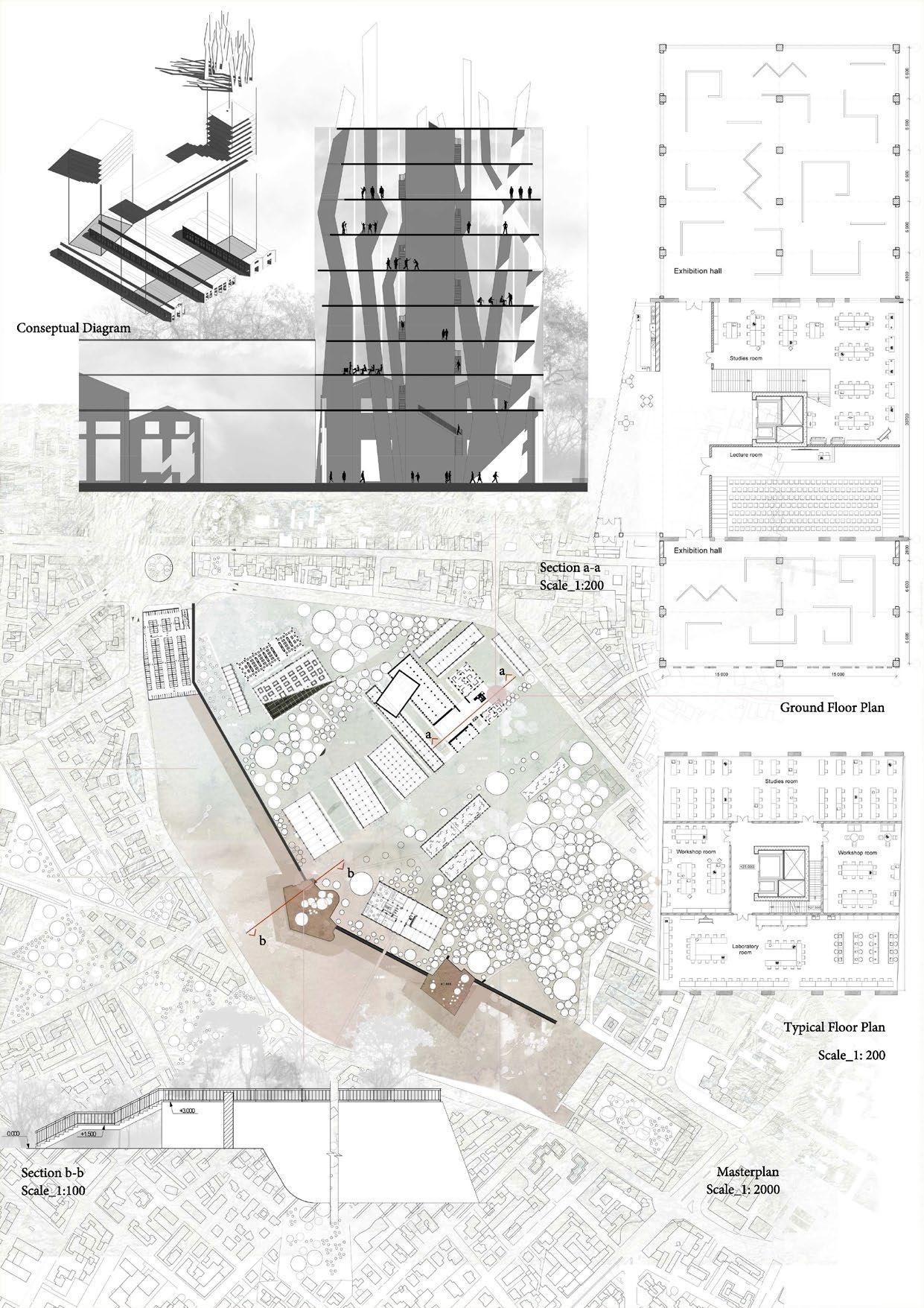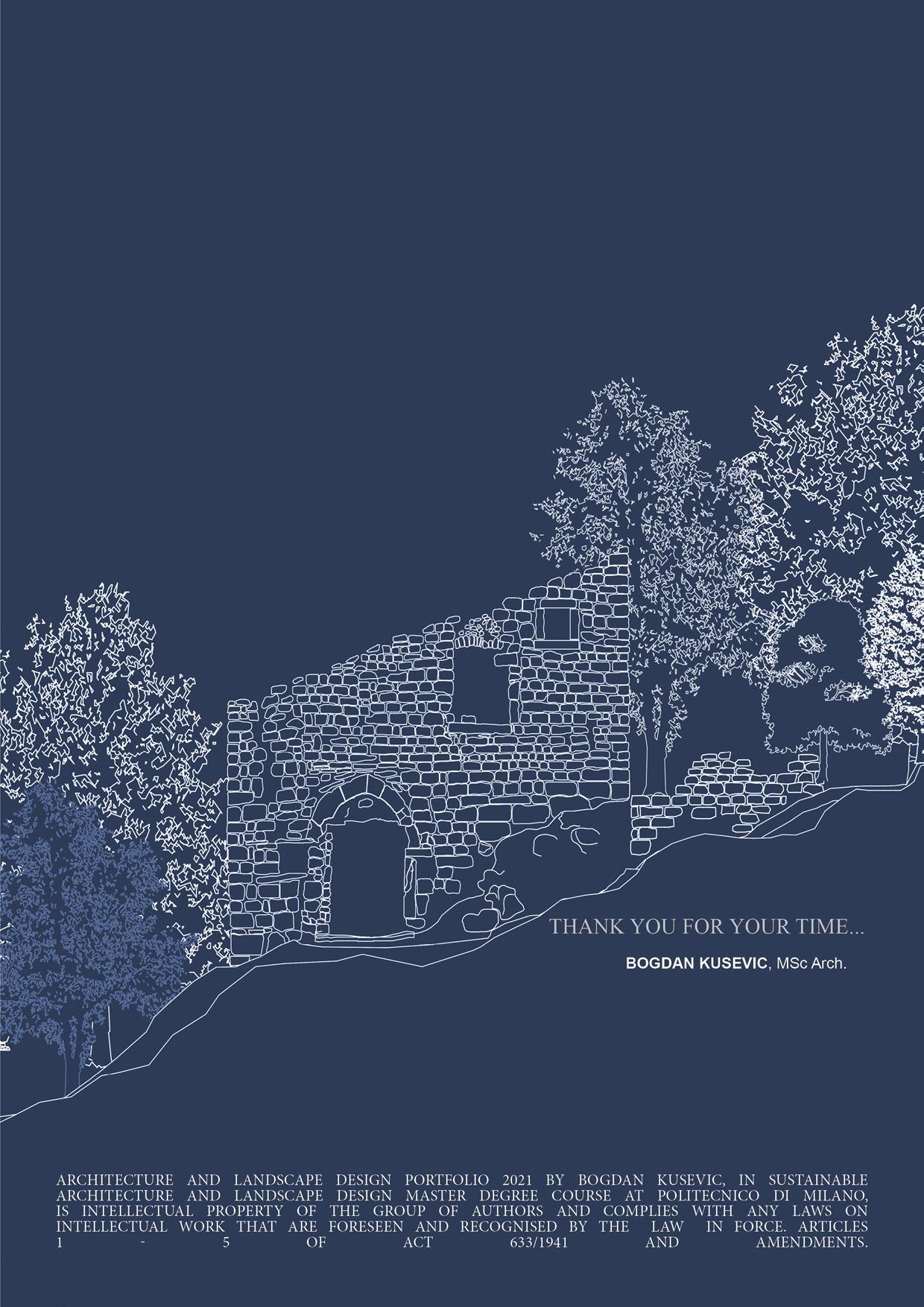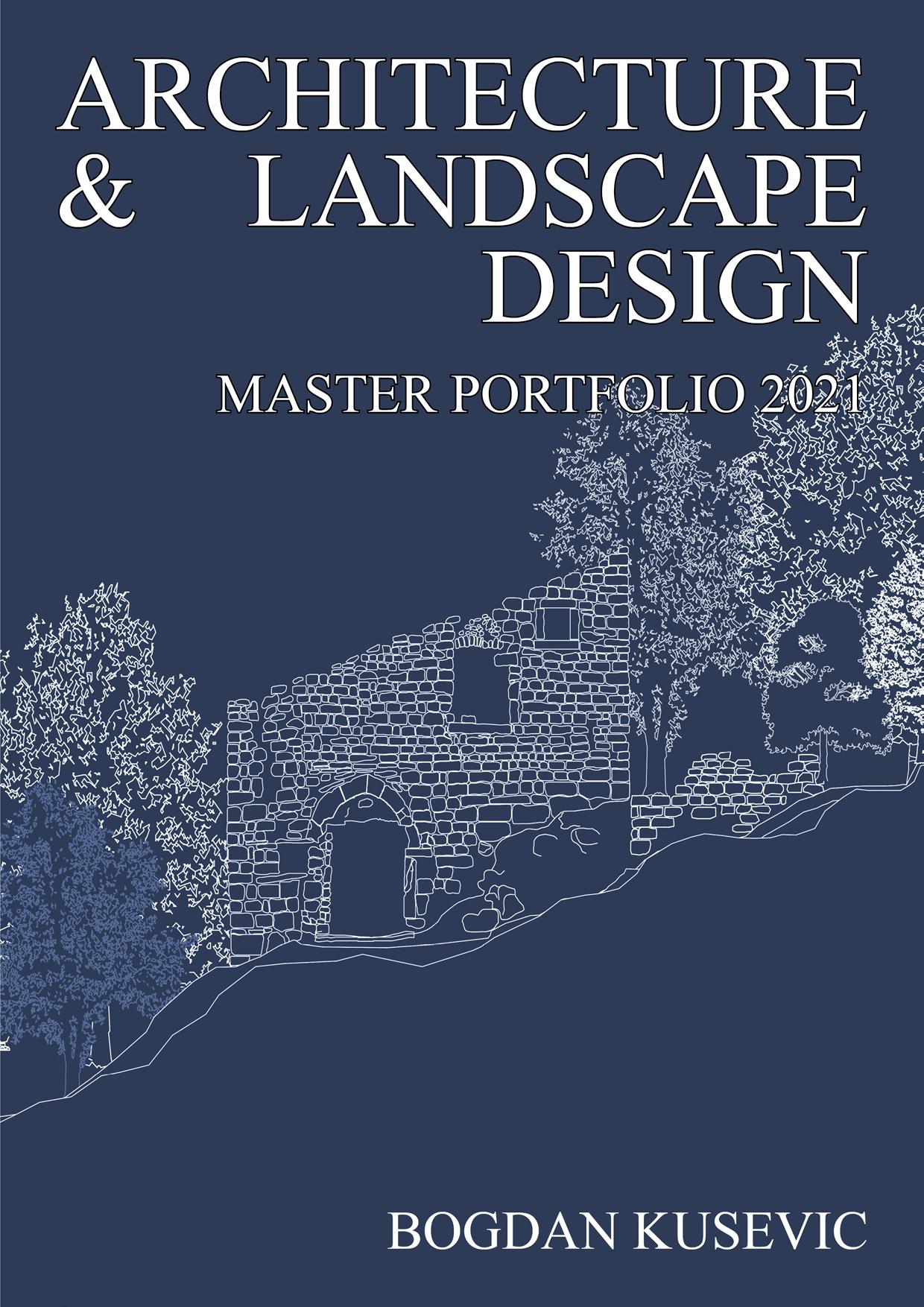

POLITECNICO DI MILANO
MASTER PROJECTS 2015 - 2018
CONSERVATION AND RESTORATION OF ARCHITECTURE AND CULTURAL LANDSCAPE ARCHITECTURE AND INTERIOR DESIGN
METROPOLITAN ARCHITECTURE
URBAN DESIGN AND PLANNING
LANDSCAPE ARCHITECTURE
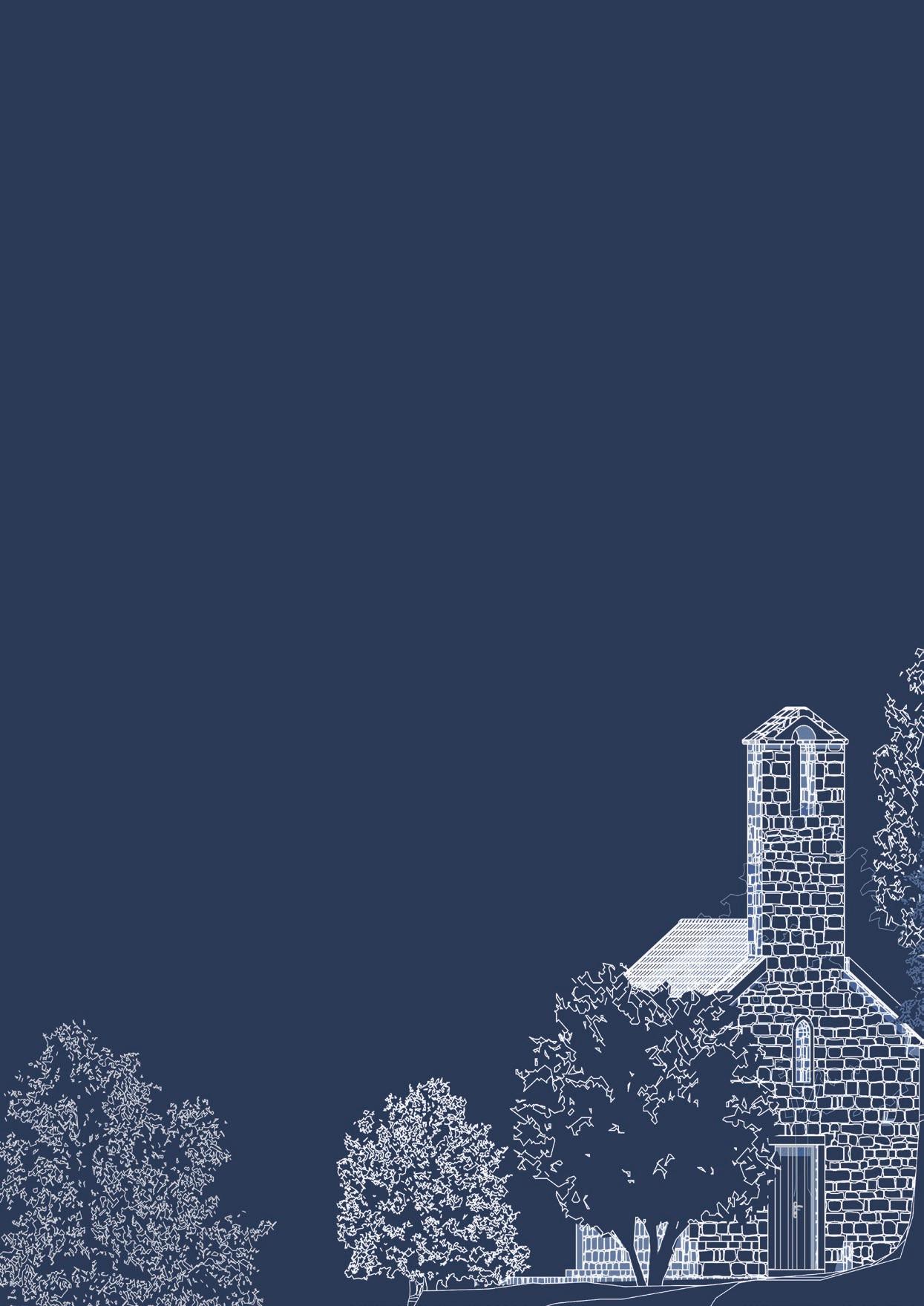
ARCHITECTURE & LANDSCAPE DESIGN
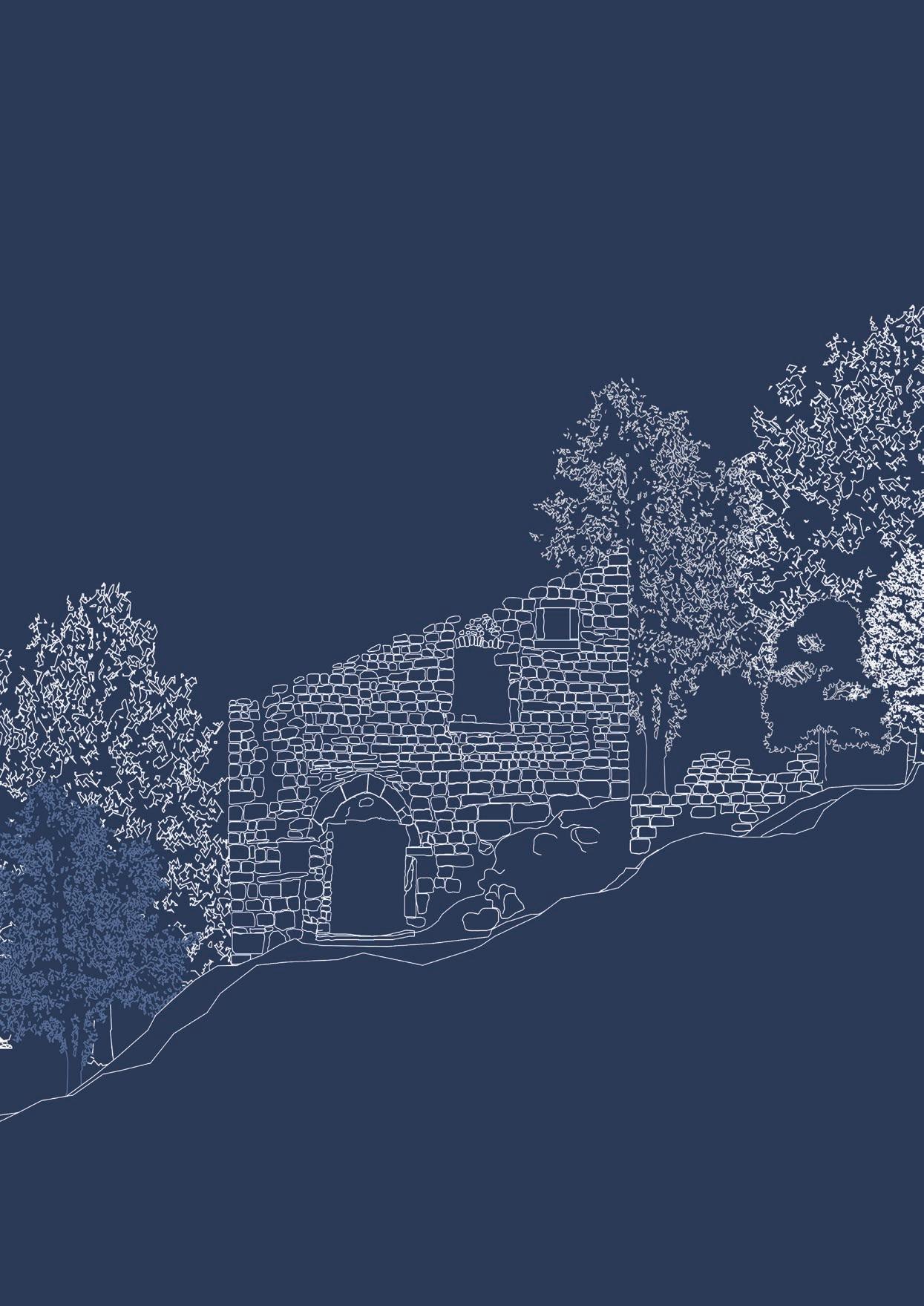

1.
CONTENT: CV - Bogdan Kusevic
MASTER THESIS:
“THE FORGOTTEN CULTURAL LANDSCAPE OF BAY OF KOTOR. VALORISATION OF MEDIEVAL PATH AND RUINS IN PRCANJ”
POLITECNICO DI MILANO
JULY 2018
COMPLETE MSC THESIS BOOKLET ON: https://joom.ag/R44d
POLITECNICO DI MILANO, POLITesi - Digital archive of PhD and post graduate theses http://hdl.handle.net/10589/142300
SOCIAL SURVEY - CULTURAL HERITAGE OF PRCANJ
MNE: https://joom.ag/ZiGL ENG: https://joom.ag/QHCY CULTURAL HERITAGE PROJECT https://www.kusevicarcheritage.com/
2.
ECUMENICAL CEMETERY IN BARCELONA
ARCHITECTURE DESIGN STUDIO
SEPTEMBER 2017.
SHELTER AT MT. BALDO
ENVIRONMENTAL AND LANDSCAPE DESIGN STUDIO
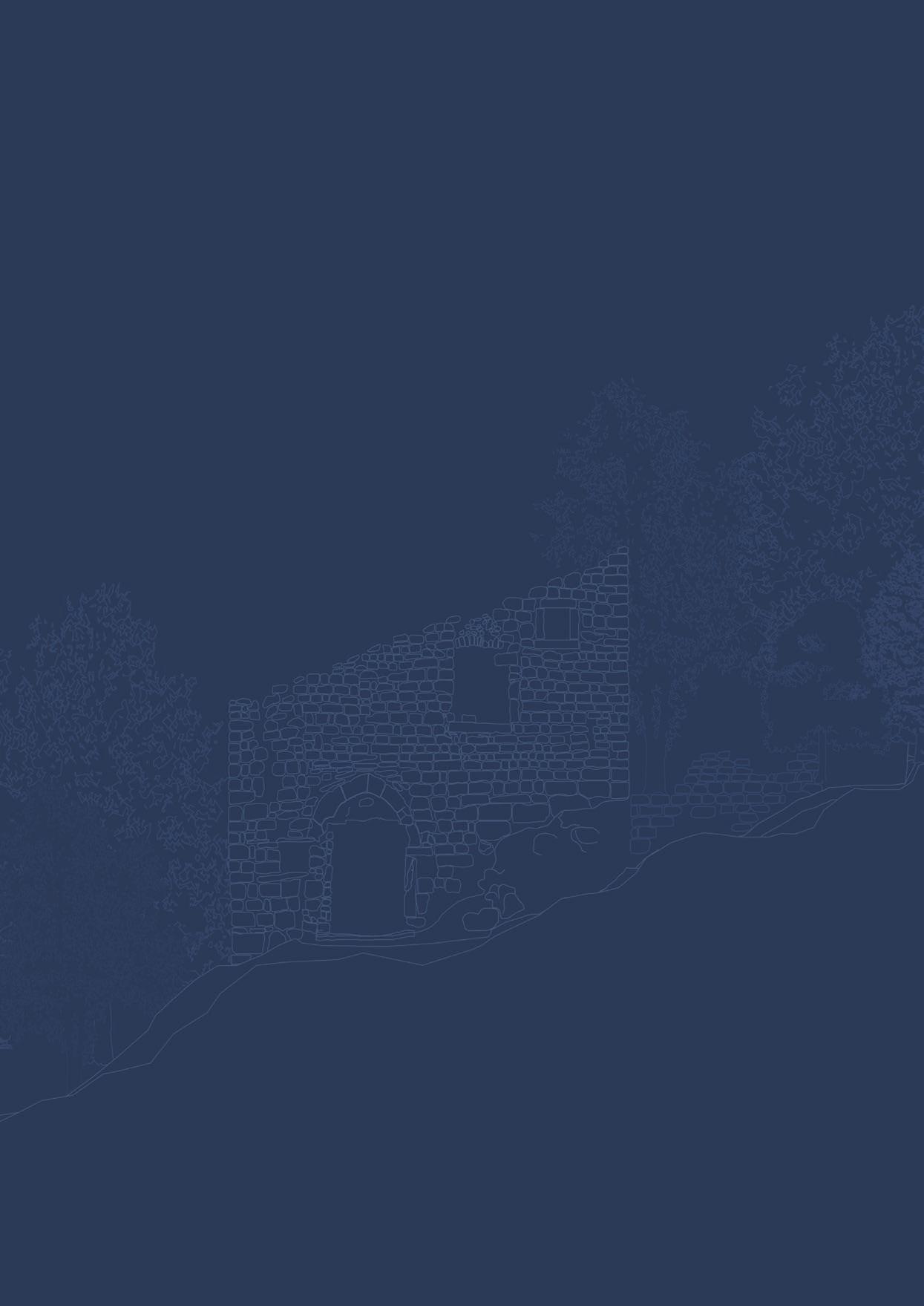
FEBRUARY 2017.
RISE FARM ”BUGO”
URBAN AND LANDSCAPE REGENERATION STUDIO
JULY 2016
5.
LUNG OF THE CITY
ARCHITECTURE DESIGN STUDIO/ METROPOLITAN ARCHITECTURE
FEBRUARY 2016
3. 4.CV - BOGDAN KUSEVIC

MSc Architect

Prčanj 76, 8533 Prčanj, Montenegro
+382 69 463 248
bogdankusevic@gmail.com
www.kusevicarcheritage.com
bosesai
December 1, 2018 - present Architect by contract Enforma d.o.o. - www.enforma.me Jadranska magistrala bb. Kotor, Montenegro
Preliminary and executive projects of conservation and restoration of fortification and residential architecture in Montenegro, along with historical and architectural research. Since 1st December 2018, a team member on the following projects:
1. Executive architectural - conservation project of reconstruction of Spanjola Fortress. Plot area 13 816.00m2.
2. The project “Rediscover, expose and exploit the concealed Jewish heritage of the Danube Region”, aims for researching Jewish tangible and intangible cultural heritage in Kotor, Montenegro. A team member in the following activities:
2.1. Archival research of the Jewish cemetery in Kotor
2.2. Archival research of Jews in Kotor from XV-XX C.
2.3. Genealogical research of Jewish families from Kotor from XIX-XX C.
2.4. Architectural and historical research of Jewish tangible heritage
3. Preliminary design and executive project of Onogost Fortress in Niksic in Montenegro. Plot area 7439.00m2. Fortification GFA area 1934.10 m2.
4. International competition: Architectural-urbanistic solution for the cultural heritage site in Herceg Novi - Spanjola Fortress. Won the first prize.
5. Concept design of reconstruction of house in Prcanj. GFA building area 255.15m2
7. Concept design and executive conservation project of rehabilitation, restoration and reconstruction of Viskovic Palace - Museum of Viskovic family. GFA building area 912.17 m2
8. Concept design and executive conservation project of reconstruction of the Institute of Marine Biology in Kotor. Algae and oyster farm laboratories. GFA building area 262.83 m2
9. Concept design and executive architectural - conservation project of St. Cross Fortress in Perast. GFA building area 828.57 m2
October 1, 2018 - December 1, 2018
Apprenticeship - Enforma d.o.o. - www.enforma.me

Jadranska magistrala bb. Kotor, Montenegro
Assistance on the preliminary design of St. Cross Fortress in Perast. GFA building area 828.57 m2
September, 2018
Apprenticeship - Studio Redaelli Speranza Architetti Associati Via Pietro Colletta 29, 20135 Milano, Italy
Urban and interior rendering design for the regional competition of Emilia Romagna - Valorisation of Via Francigena. Won the competition.
September 2016
Internship - Expeditio - Center for Sustainable Spatial Development, Skaljari bb, 85330 Kotor, Montenegro
Assistance on the project: Study of protection of cultural heritage in natural reserve ”Tivatska Solila’” in Tivat, Montenegro
July 2014 - Aug. 2014
Student traineeship
Atelier Pulsarh d.o.o. Molerova 37, 11111 Belgrade, Serbia
Assistance on the several individual housing projects
PROFESSIONAL SKILLS
Render making
Picture editing
Architecture model making
Digital photography
Expository writing
Drawing
Architectural research
Historical research
Genealogical research
Essay writting
SOFTWARE
Graphisoft ArchiCAD
AutoCAD programs
Adobe Photoshop
Corel PhotoPaint
CorelDraw
Adobe Illustrator, Adobe InDesign, Acrobat
MS Word, MS Excel, MS PowerPoint
Lumion
Abvent Artlantis Studio
Agisoft Photo Scan
QGIS
CyberLink PowerDirector
WIX-web creation platform
Heredis
LANGUAGE SKILLS
• Serbian, Croatian, MontenegrinNative
• English 7 level - B2 OKSFORD
International language CentrePodgorica.2015
• Italian B2 - fluent
PUBLICATIONS:
• Cemetery - tourism study [2021] M. Novaković; B.Kušević; S. Radimiri
• Jews in Kotor following the archive records from XV- XX Century [2021] M. Novaković; B.Kušević;
INTERESTS
Architecture heritage & restorations
Architecture design
Archaeology
Ecology & Environment
October 2015 - July 2018
Master (MSc) degree in Sustainable Architecture and Landscape Design (degree class n. LM - 4 Building engineering - architecture)
Politecnico di Milano, Scuola di Architettura, Urbanistica e Ingegneria delle Costruzioni, Via Scalabrini 76, 29121 Piacenza, Italy
Graduation thesis: “The forgotten cultural landscape of Bay of Kotor. Valorisation of medieval path and ruins in Prcanj” Score: 104/110
December 2015
International Congress and Workshop. 1st BISHOP CITIES
Politecnico di Milano. Metropolitan architecture. Piacenza Bishup city. Strategic nodes with a relevant role in the sustainable growth and liveability of the metropolitan regions. Piacenza, Italy
September 2014 - September 2015
Specialist (Spec.Sci.Arch) degree in Architecture
University of Montenegro, Faculty of Architecture
Bulevar Dzordza Vasingtona, 81000 Podgorica, Montenegro
Graduation project score 10.0/10.0 with title: ’’Museum of Kotor’’ <Na Benovo> City museum with parking garage
Fields of study: Building design, Interior design, Urbanism, Civil engineering
September 2010 - July 2014
Bachelor (BSc) degree in Architecture
University of Montenegro, Faculty of Architecture, Bulevar Dzordza Vasingtona, 81000 Podgorica, Montenegro Fields of study: Building design, Interior design, Urbanism, Civil engineering, History and Theory of Architecture
September 2006 - June 2010
High school degree
High school - Classical Lyceum ’ ’ Gimnazija Kotor’’ in Kotor, Montenegro Final exam passed with score 4.75/5.00
September 2000 - June 2006
Music school degree
Primary music school “ŠOSMO Kotor” in Kotor, Montenegro
Graduated with excellent grades in the class for clarinet with score 5.00/5.00
September 1998 - June 2006

Primary school degree
Primary school “Ivo Lola Ribar” - in Prcanj, Montenegro
Graduated with award in excellence “Luca 1”
MASTER THESIS PORTFOLIO 2021

“THE FORGOTTEN CULTURAL LANDSCAPE OF BAY OF KOTOR VALORISATION OF MEDIEVAL PATH AND RUINS IN PRCANJ ” NOV. 2017 - JULY 2018.
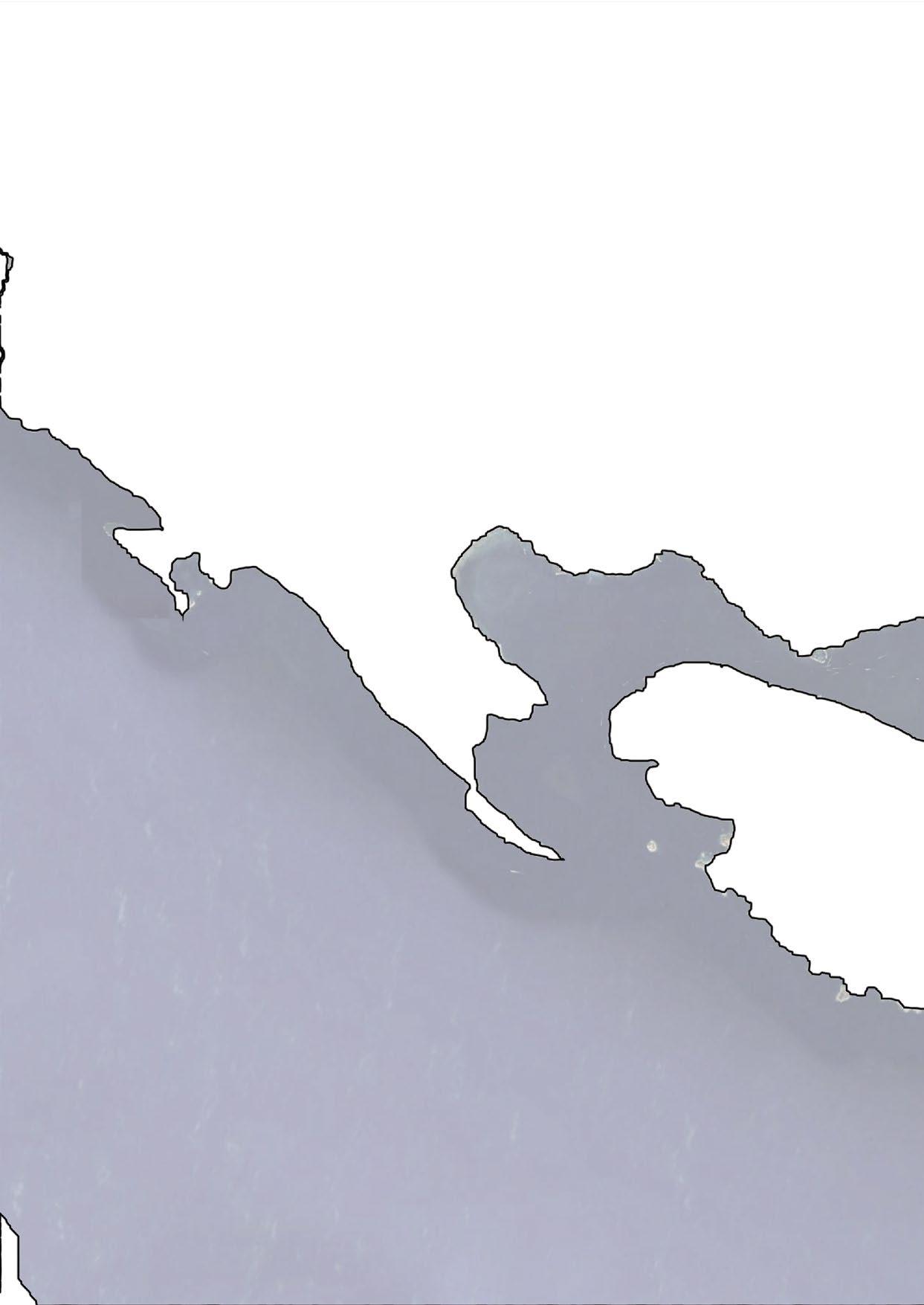
SUSTAINABLE ARCHITECTURE AND LANDSCAPE DESIGN COURSE POLITECNICO DI MILANO
VALORISATION OF CULTURAL LANDSCAPE CONSERVATION AND RESTORATION OF RESIDENTIAL AND SACRAL ARCHITECTURE
PhD Professor mentor - supervisor
Gaia Redaelli
architect/ assistant co - supervisor
Nicola Cabras
MSc student/ author
Bogdan Kusevic
academic year 2017/2018
Piacenza. Italy July 2018.
ABSTRACT

Throughout its history, the Bay of Kotor in Montenegro has been a land of fruitful and active cultural exchange over the entire Mediterranean. Its extraordinary and harmonious symbiosis between the human influence in the natural scenery, along with its numerous and diverse sites and monuments of high cultural value, which have deeply affected other Mediterranean cultures, gained the Bay a place in the UNESCO list of World Heritage Sites as the Natural and Culturo-Historical region of Kotor In 1979 .
Since the last decade, the entire Bay of Kotor has been going through a very difficult time regarding administration issues, in particular as far as urban planning is concerned. Today, the overexpanded building industry, triggered by huge investments, is threatening to devastate the fragile cultural landscape of the Bay of Kotor. Because of that, UNESCO has expressed a few concerns about uncontrolled urbanisation, demanding that the area be placed on a list of endangered cultural sites. In this respect, my initial wish was to deal with a topic related to the management and protection of the cultural landscape of my hometown, Prcanj. My thesis investigates and defines the cultural landscape of the Bay of Kotor, providing a sustainable management and integrative approach towards cultural landscape protection. Furthermore, I focus on the case study about upper Prcanj’s cultural landscape with its old medieval pathway. The proposals of activation of this abandoned pathway is a new way of exploring the landscape itself, as well as trying to regenerate the abandoned historical monuments it is dotted by.
The aim of this thesis is to point out the uncontrolled urbanisation that is influencing negatively the valuable landscape of the UNESCO Region of Kotor, and to remark that new ways of sustainable development should be introduced to preserve the site’s cultural heritage and value for the benefit of its citizen

ACTIVATING THE MEDIEVAL PATH OF PRCANJ
The main aim of this MSc thesis, regarding the regeneration of the cultural landscape of the Bay of Kotor, is the particular case study of the medieval pathway in the upper level of the settlement of Prcanj. The upper medieval path of Prcanj, from Glavati to Spille, with old churches on the hill and ruins of medieval houses, authentic farm estates and terraced gardens planted with olives as well as wooded areas between them, should be proclaimed, according to the wish of the residents, as protected landscape of special importance for the municipality of Kotor, as well as a valuable hiking tour. The area of the medieval path represents one of the few coastal areas in the interior of the Bay of Kotor, where the cultural landscape has not been attacked yet by commercial construction and where there is continuity from the sea (Glavati) to the top of the mountain (Spille River Canyon).
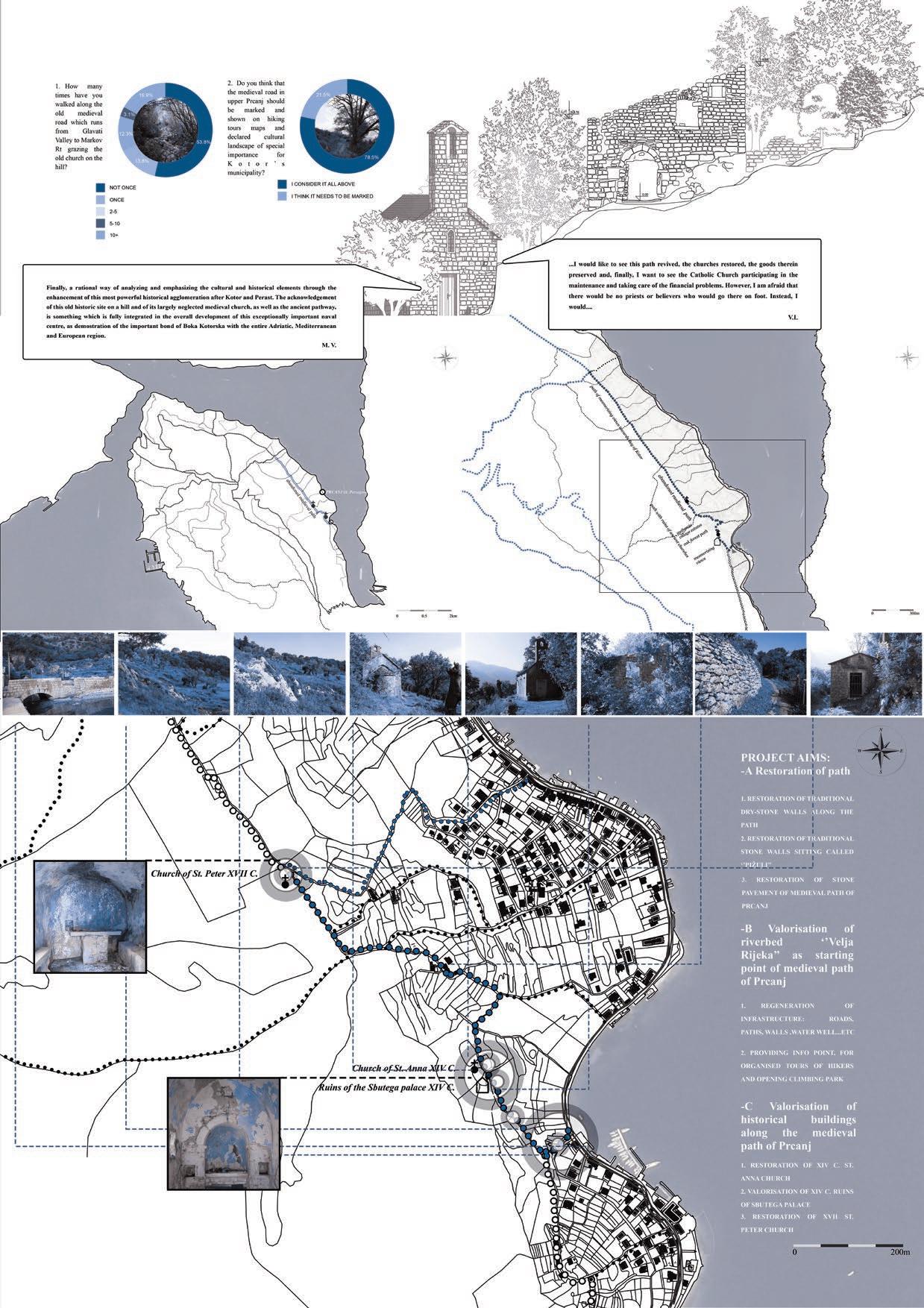

VALORISATION OF RIVERBED ‘VELJA RIJEKA’ -EXAM MODEL

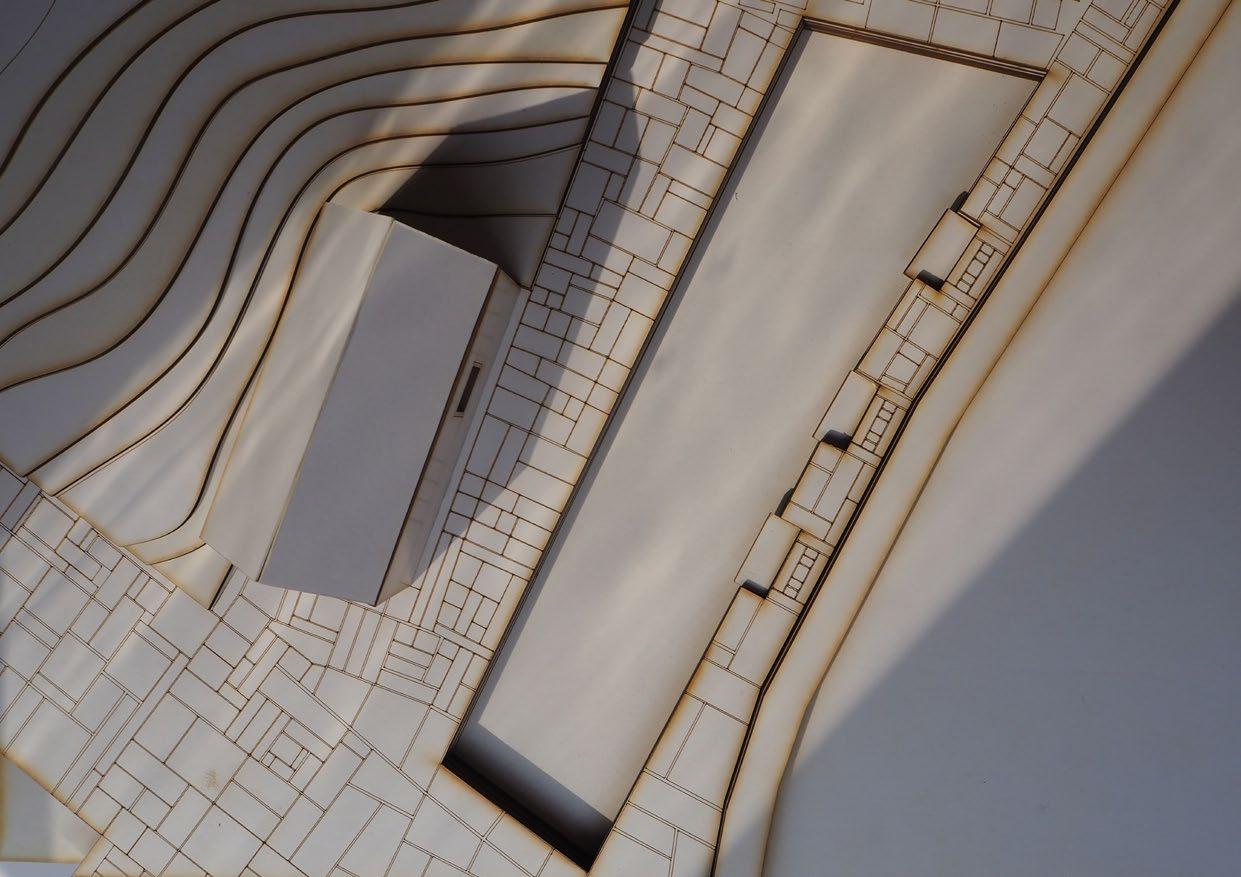
VALORISATION OF RIVERBED ‘VELJA RIJEKA’ - BUILDING
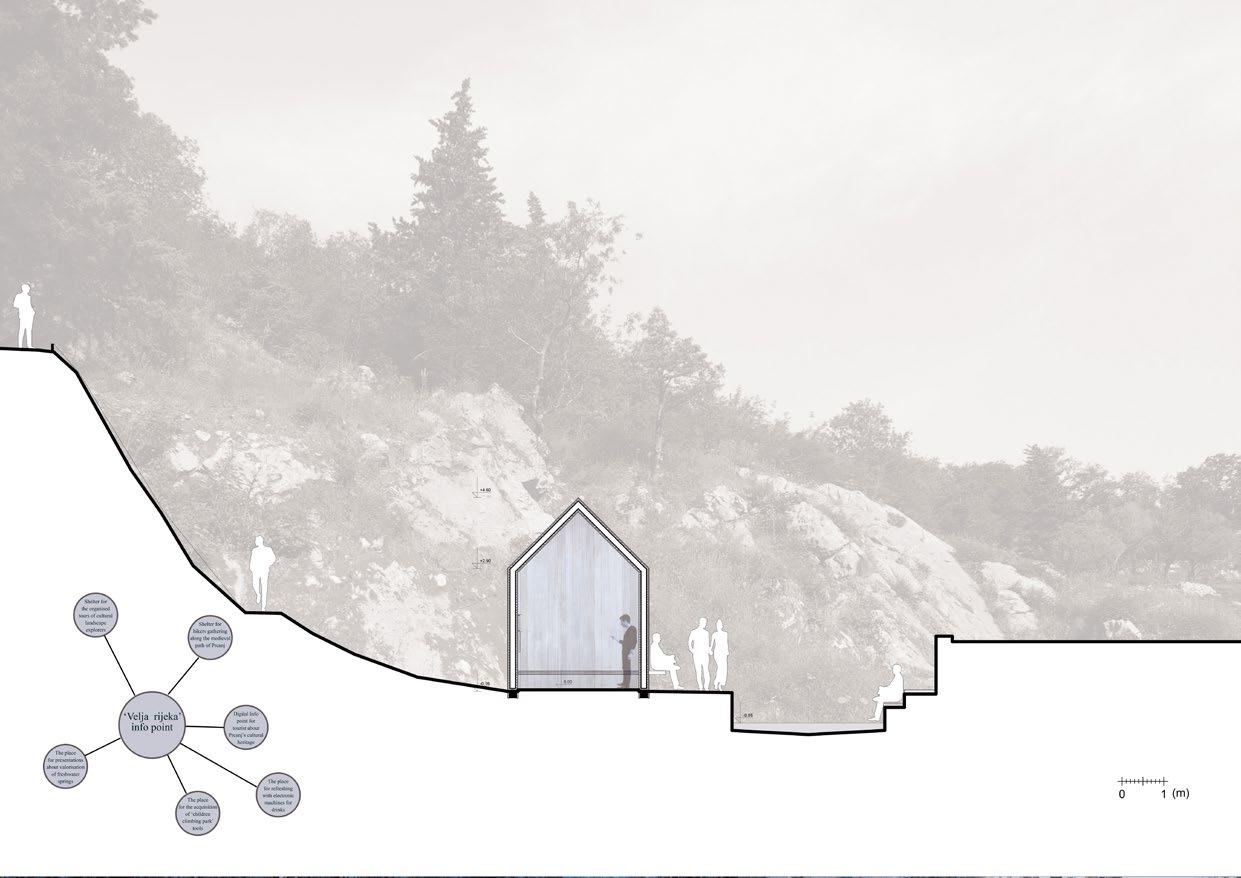
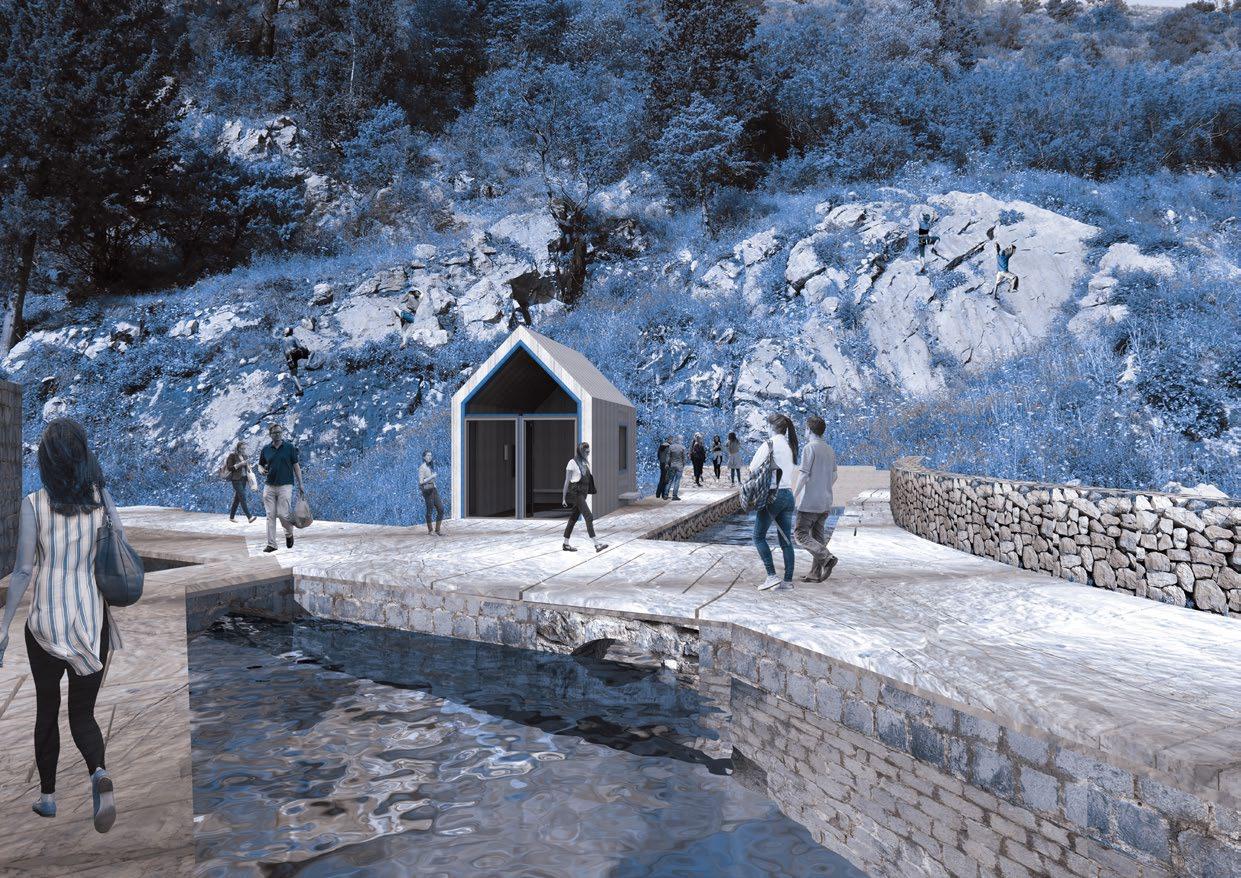
VALORISATION OF XIV C. RUINS OF SBUTEGA PALACE IN AREA GLAVATI, PRCANJ LANDSCAPE REGENERATION SUMMER SCHOOL PAVILION - VISUALISATION
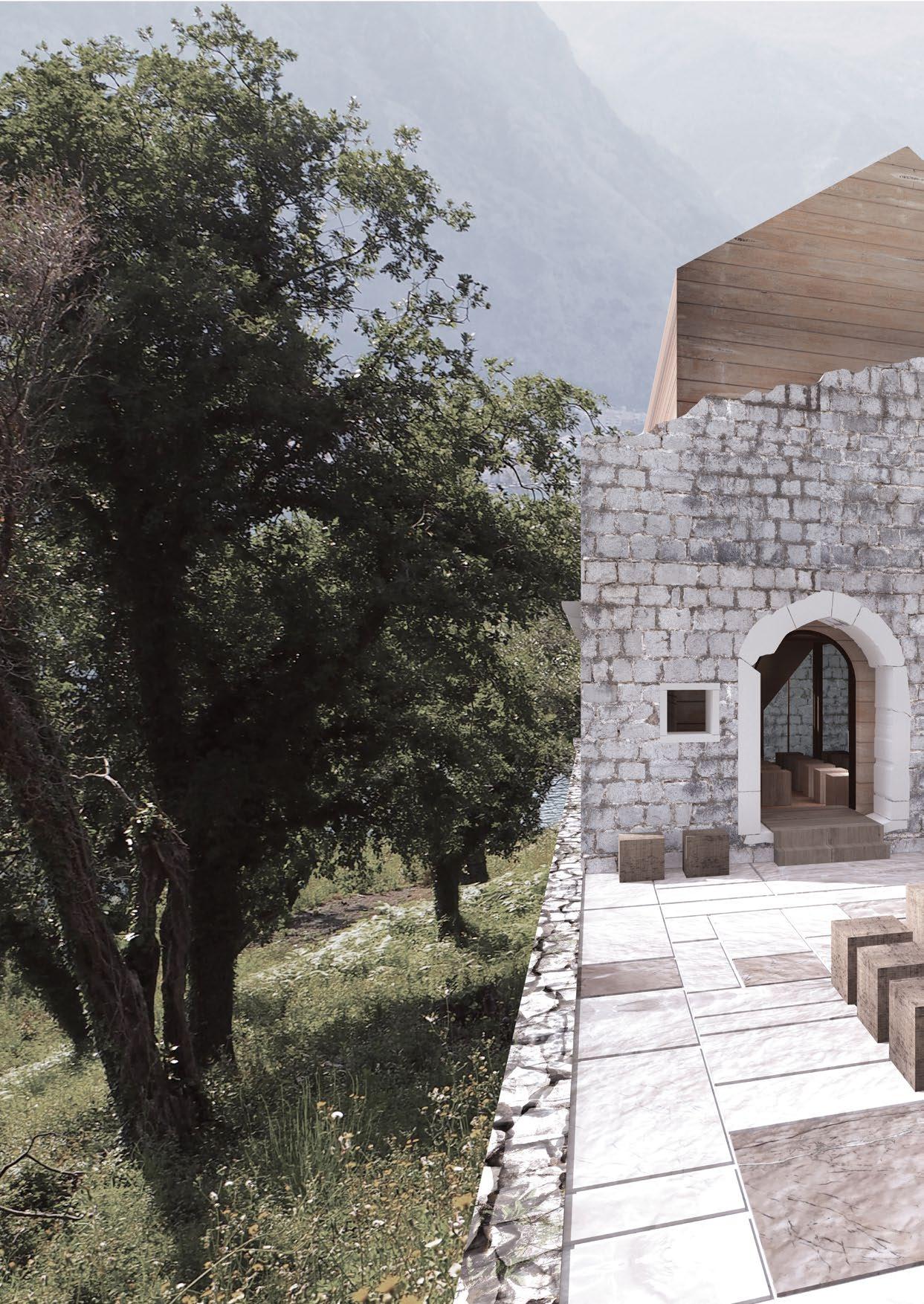
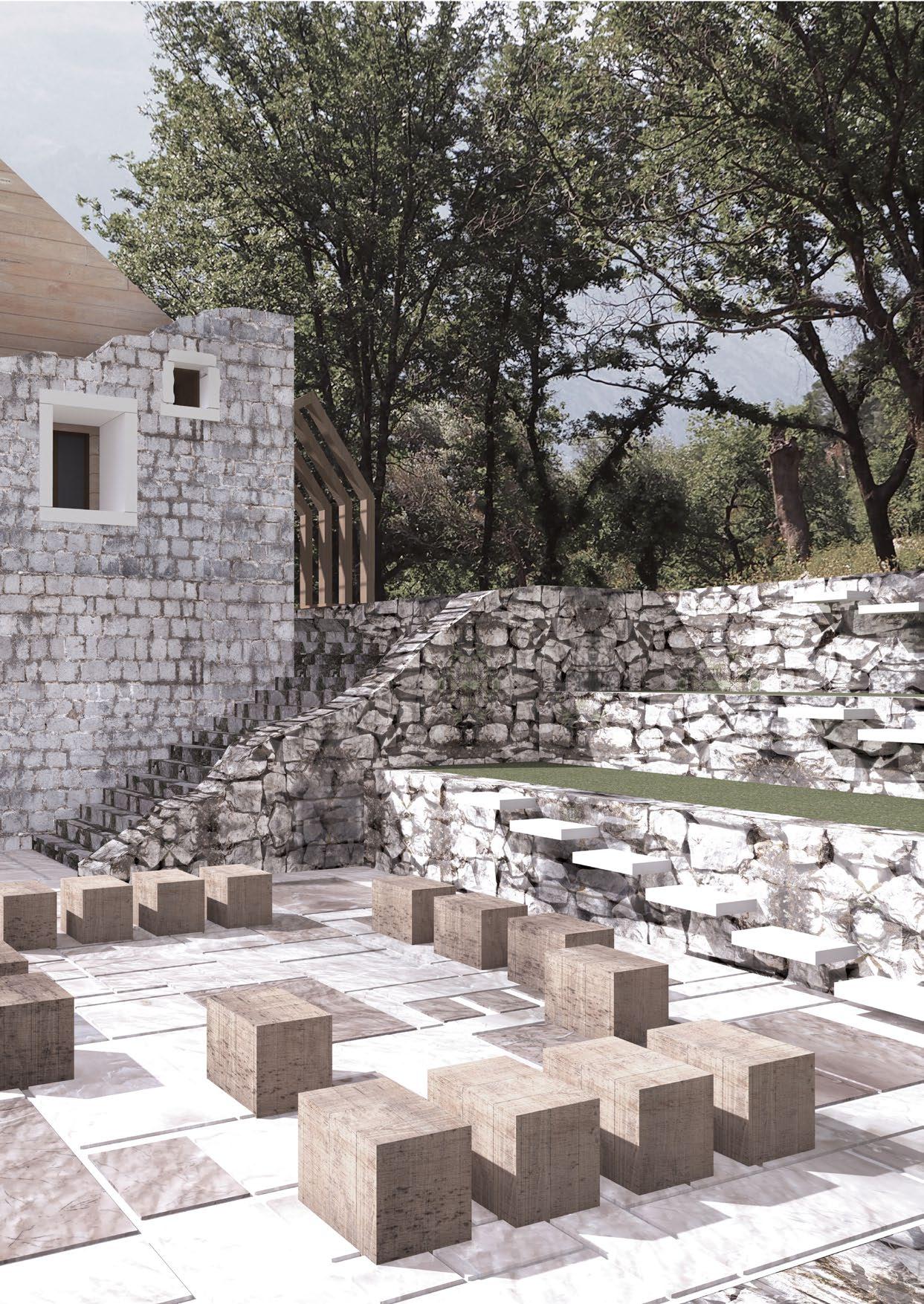
VALORISATION OF XIV C. RUINS OF SBUTEGA PALACE IN AREA
VALORISATION OF XIV C. RUINS OF SBUTEGA PALACE -EXAM MODEL
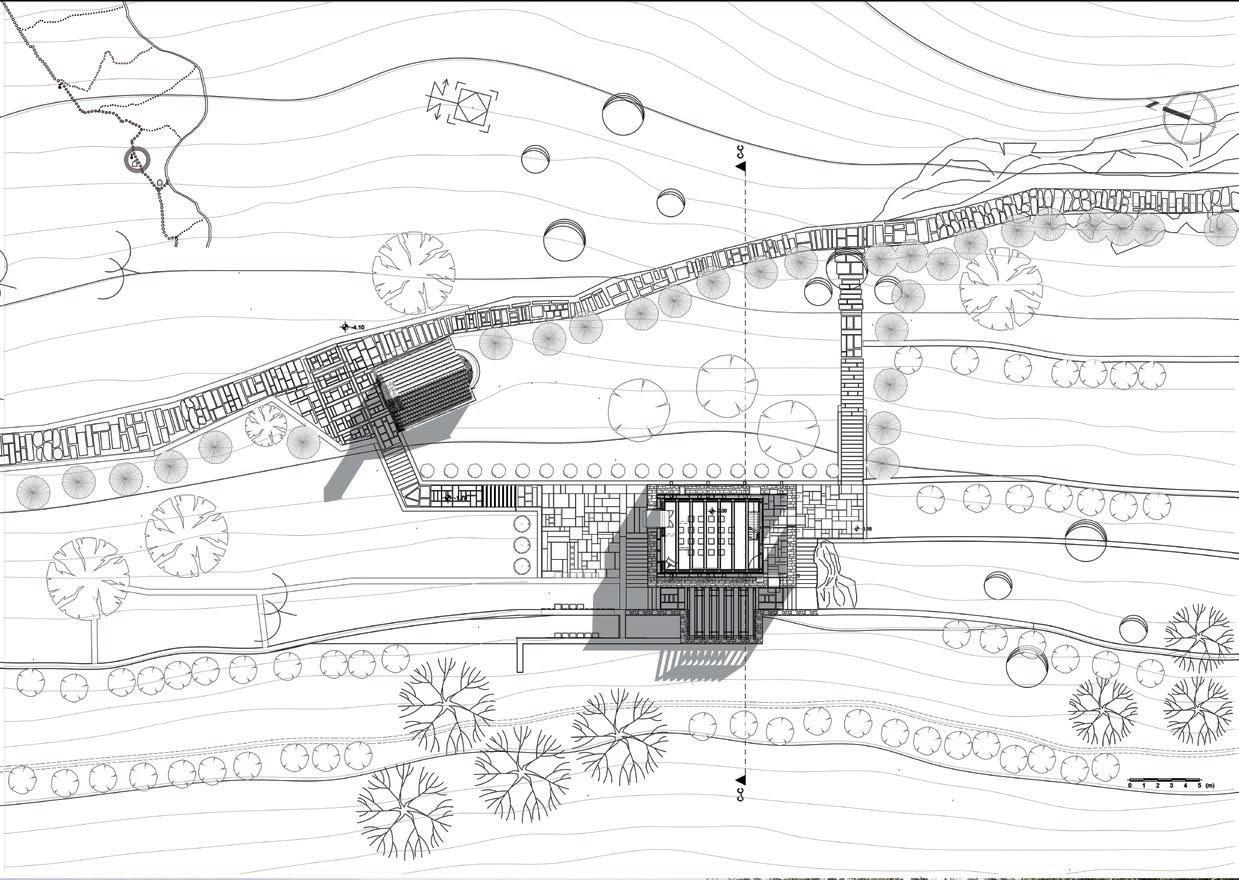
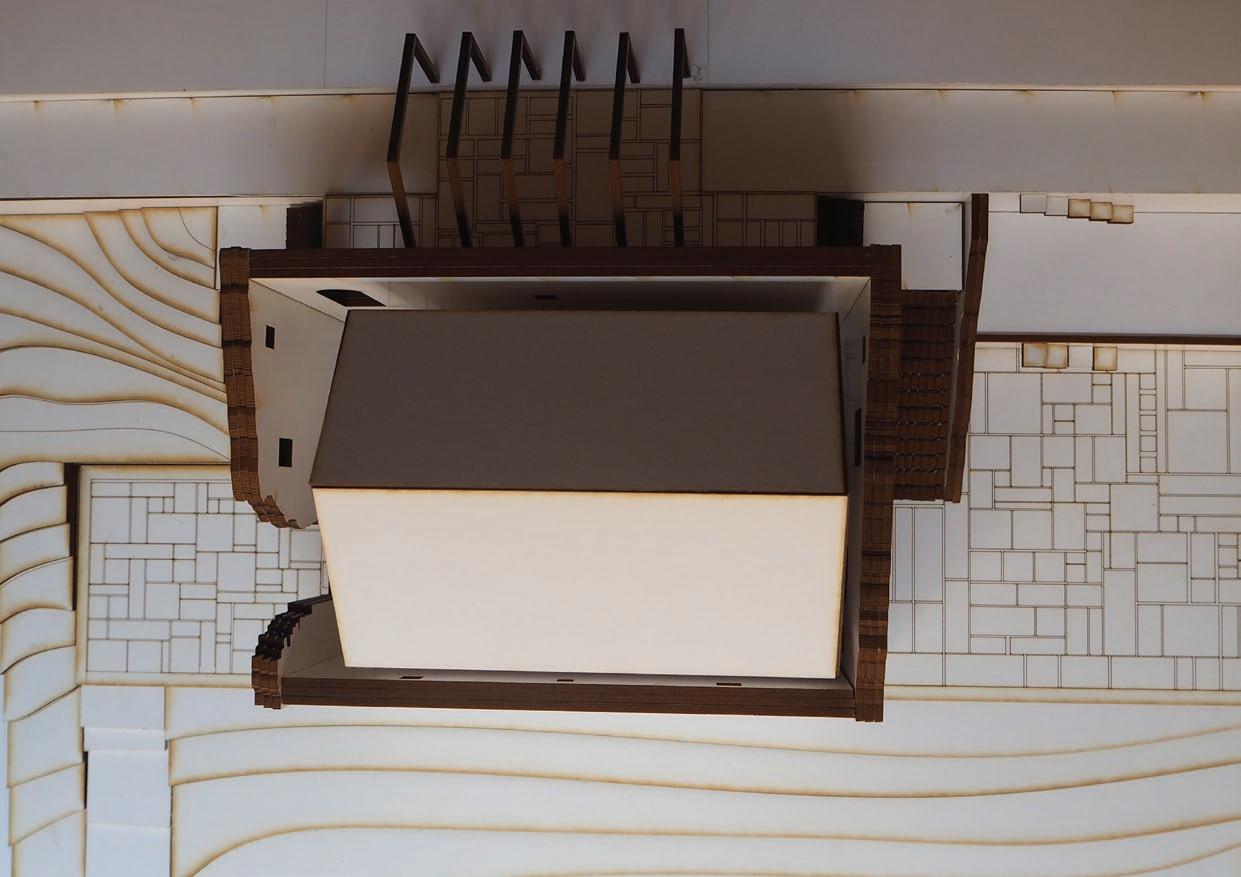
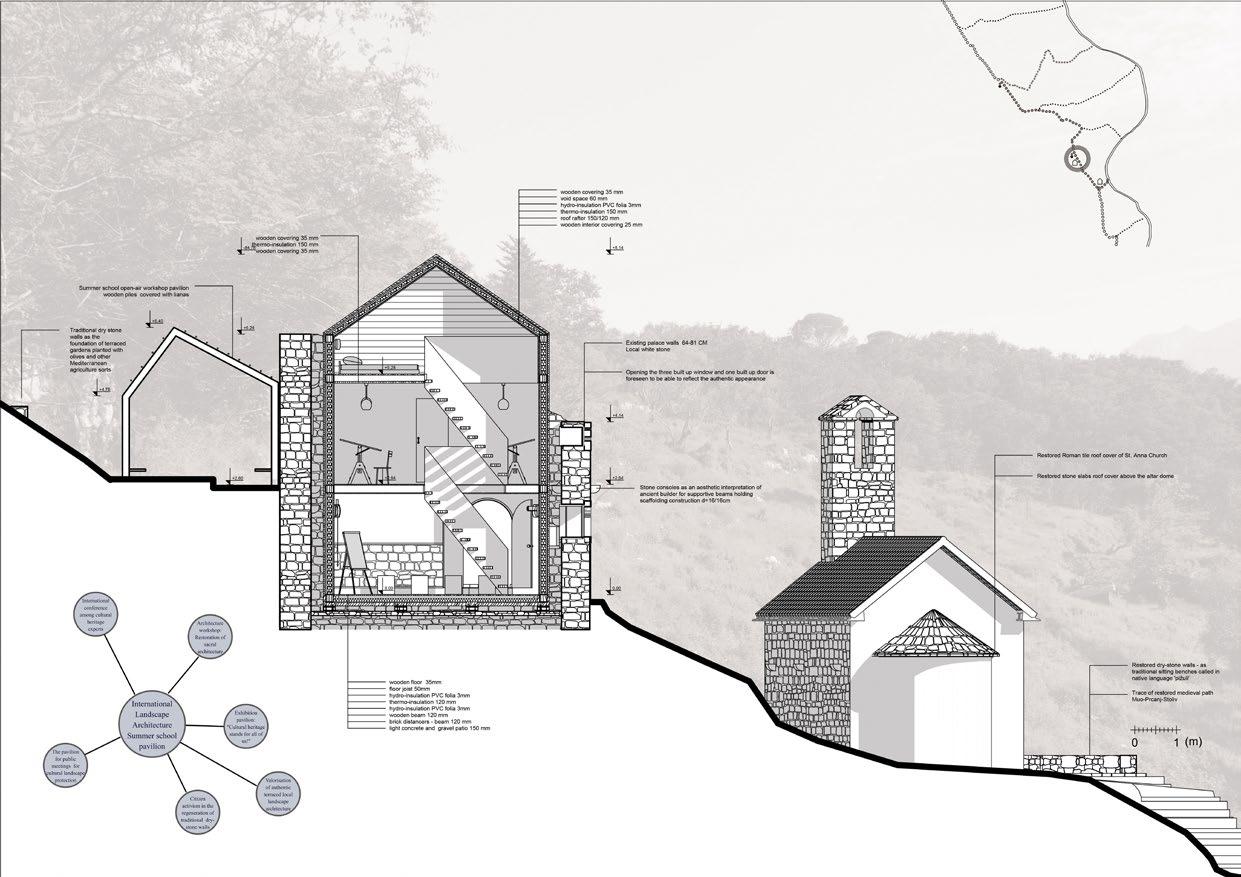
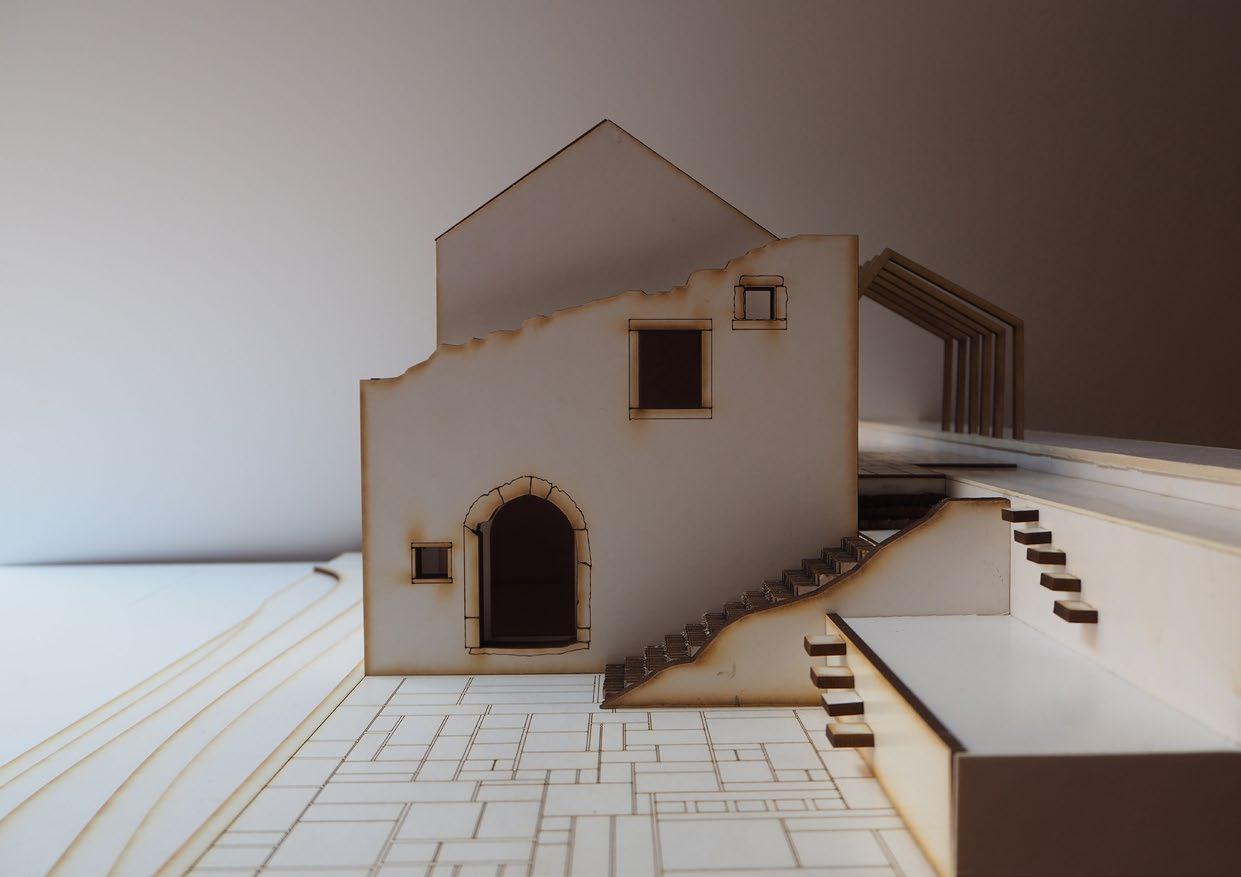
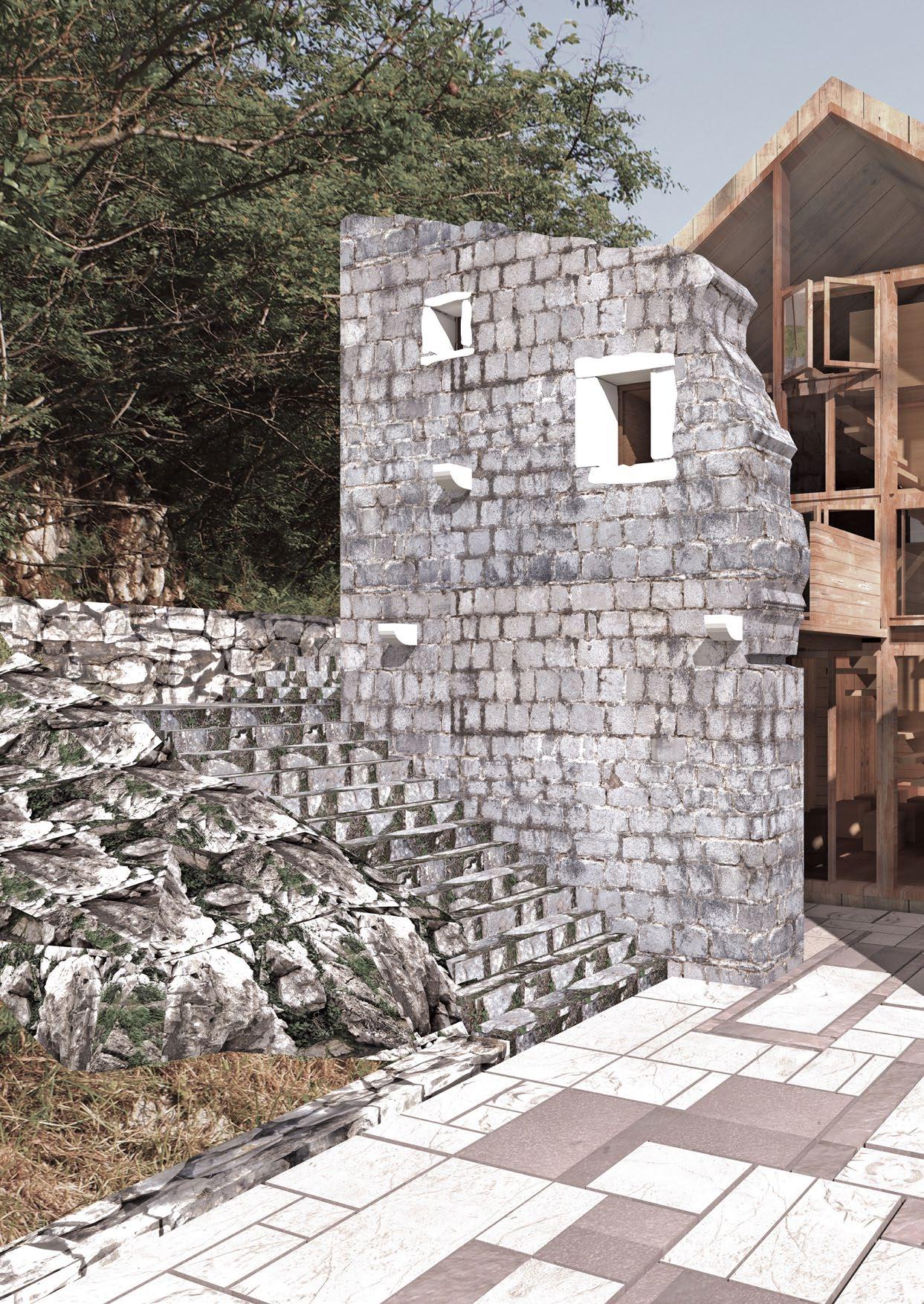
VALORISATION OF XIV C. RUINS OF SBUTEGA PALACE IN AREA GLAVATI, PRCANJ LANDSCAPE REGENERATION SUMMER SCHOOL PAVILION - VISUALISATION
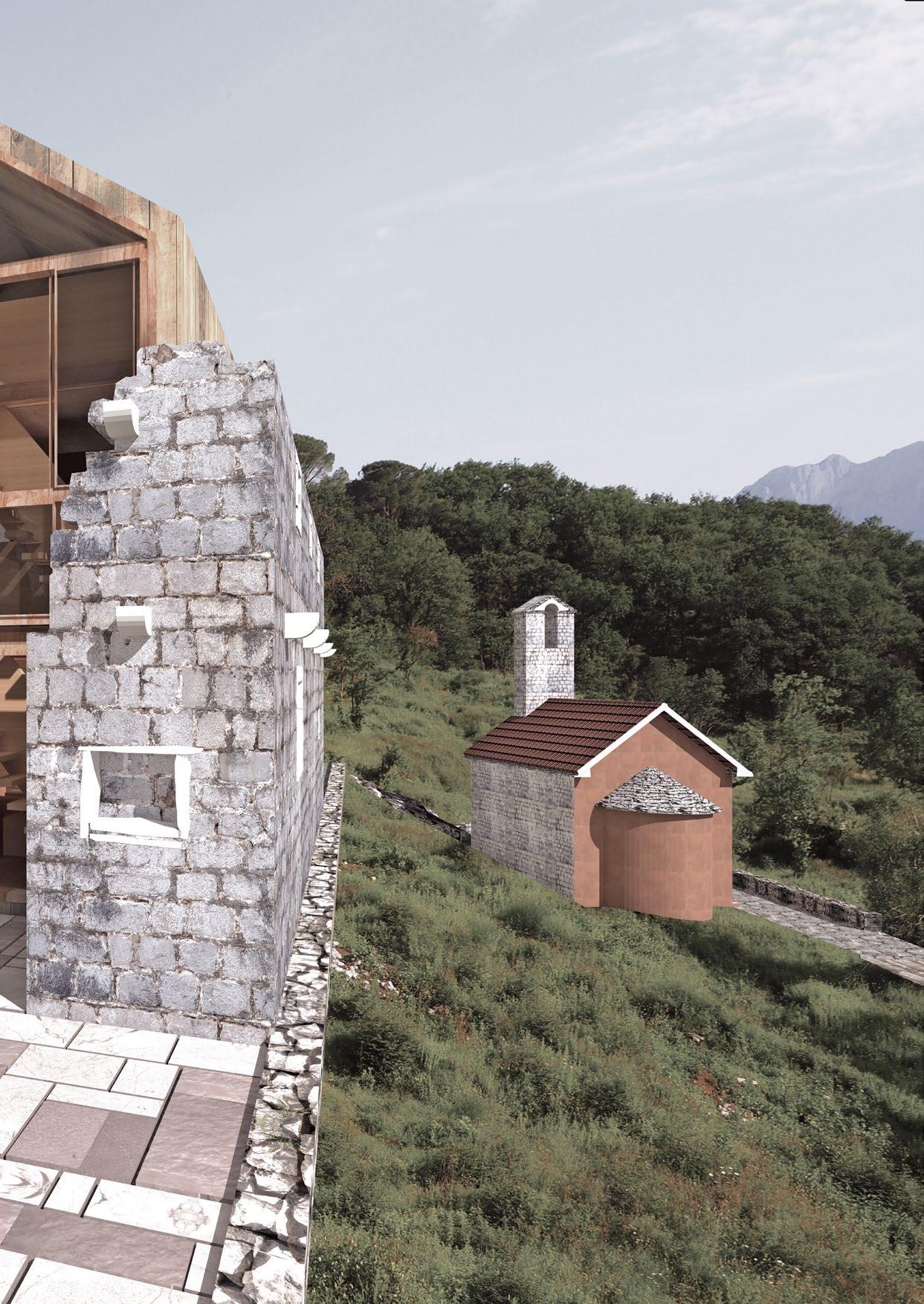
VALORISATION OF ST. ANNA CHURCH ALONG THE MEDIEVAL PATH OF PRCANJ IN AREA
VALORISATION OF ST. ANNA CHURCH -EXAM MODEL
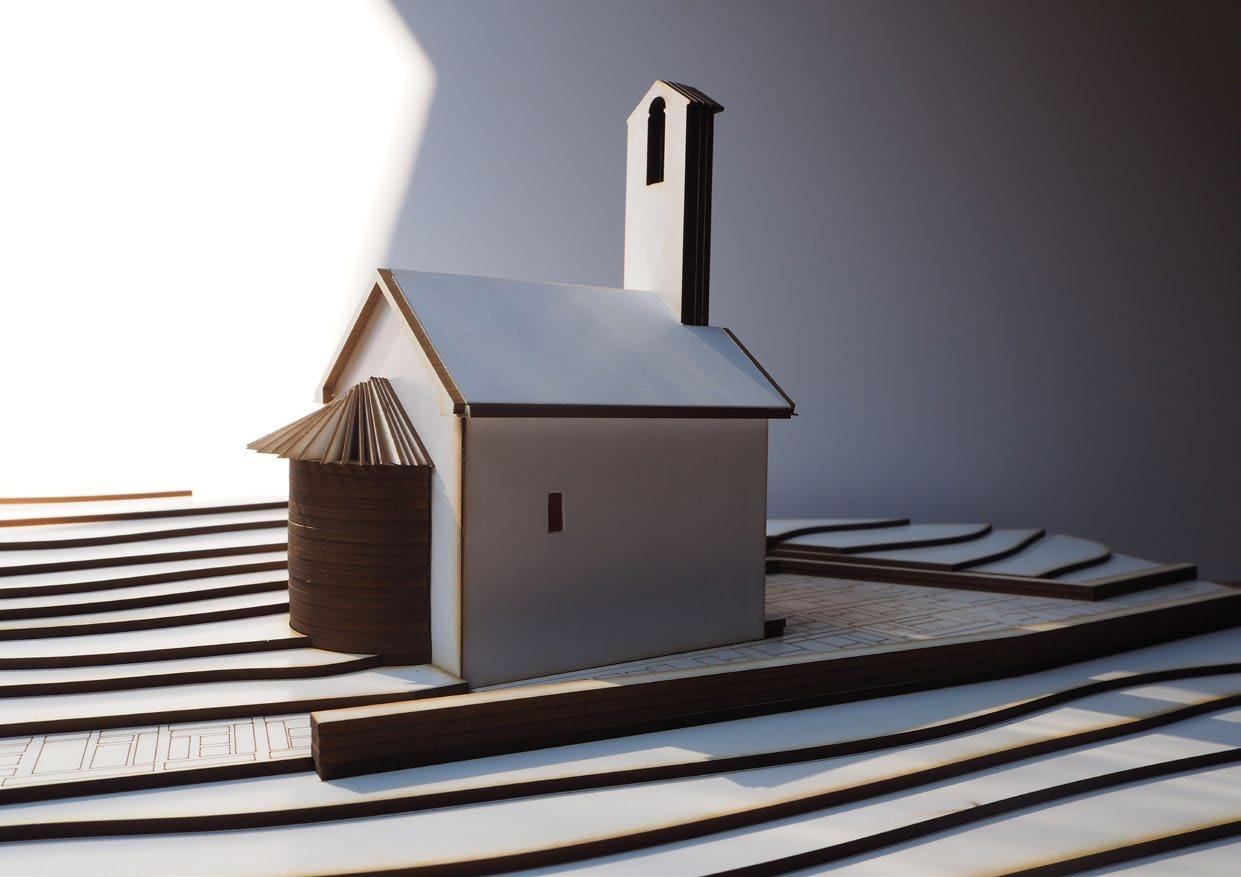
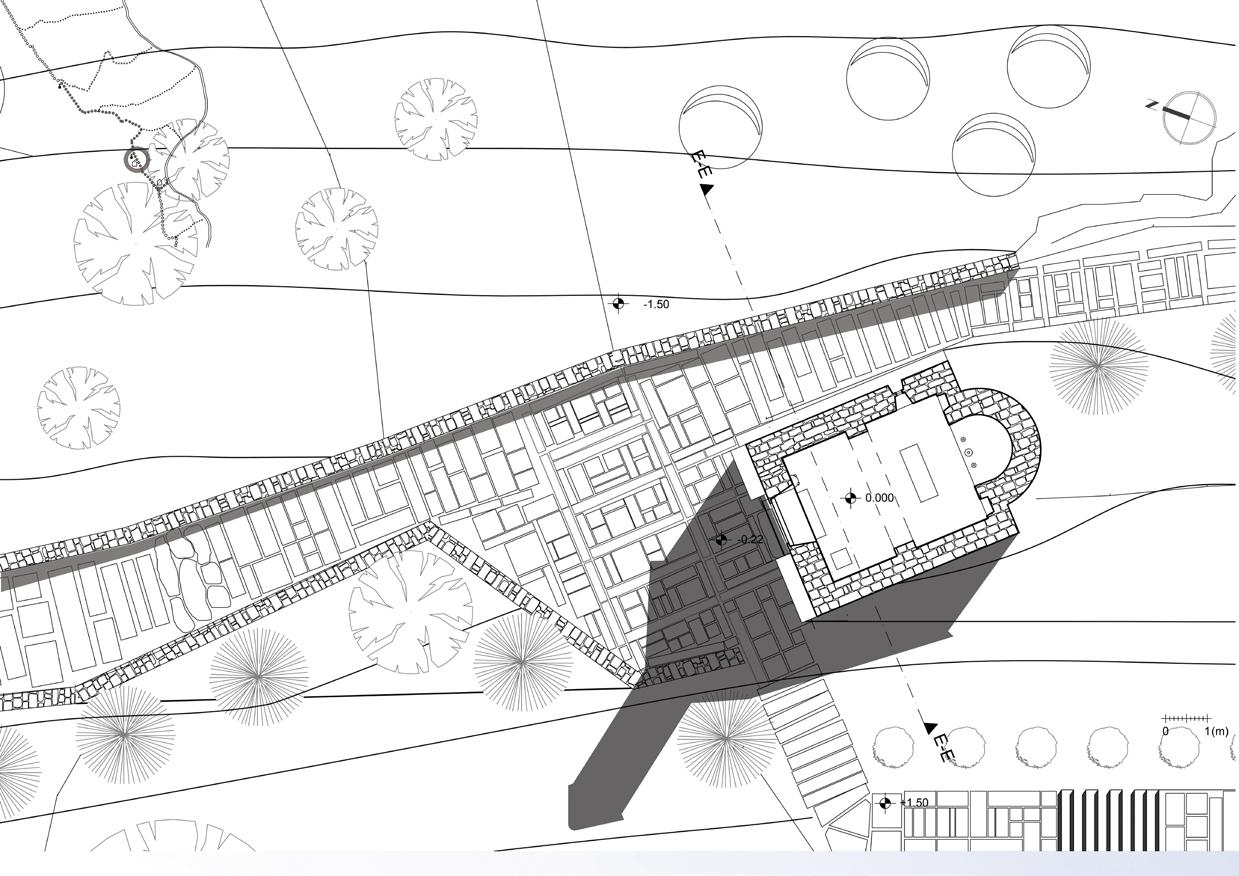
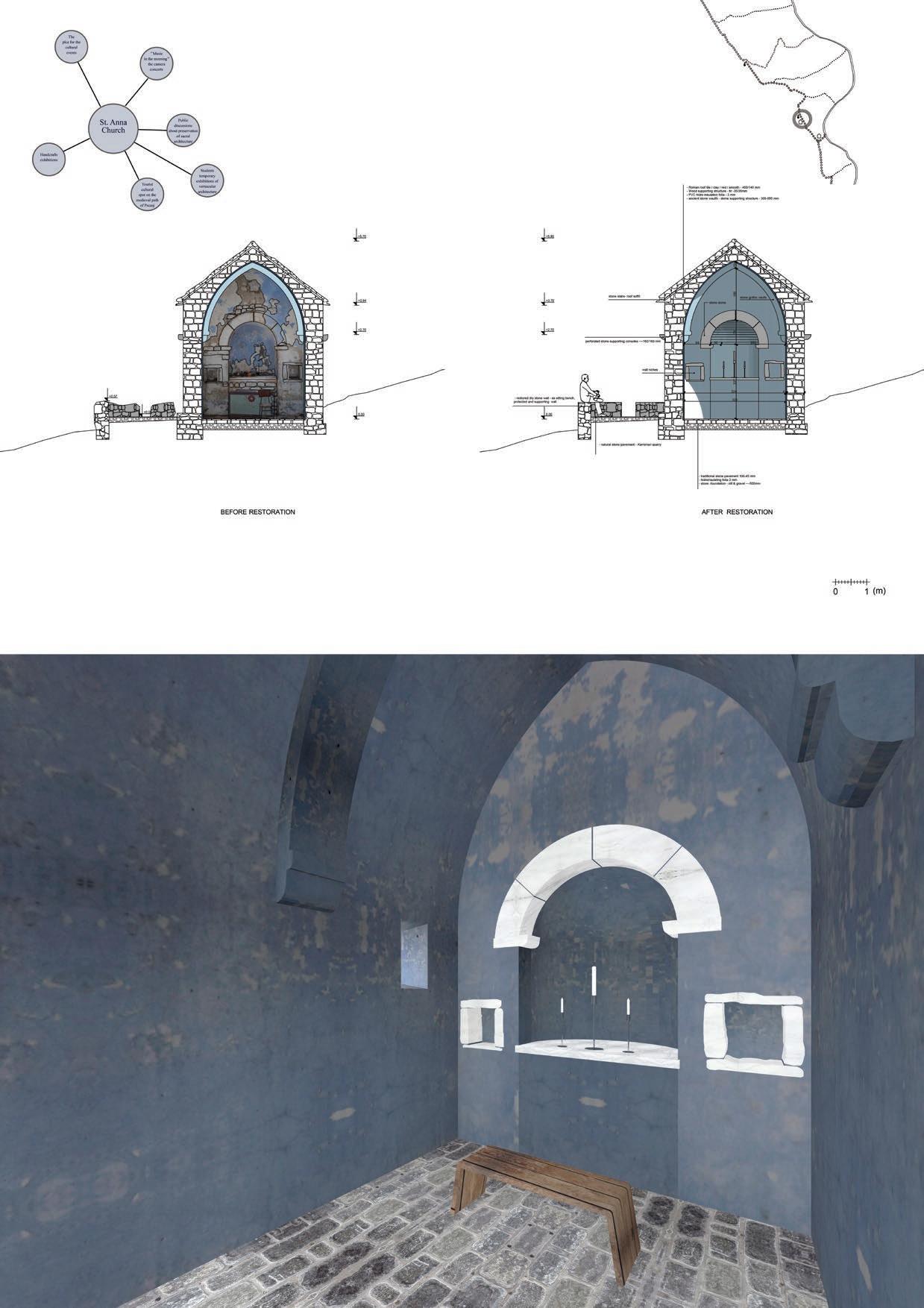
VALORISATION OF ST. PETER CHURCH ALONG THE MEDIEVAL PATH OF PRCANJ - SITUATION PLAN
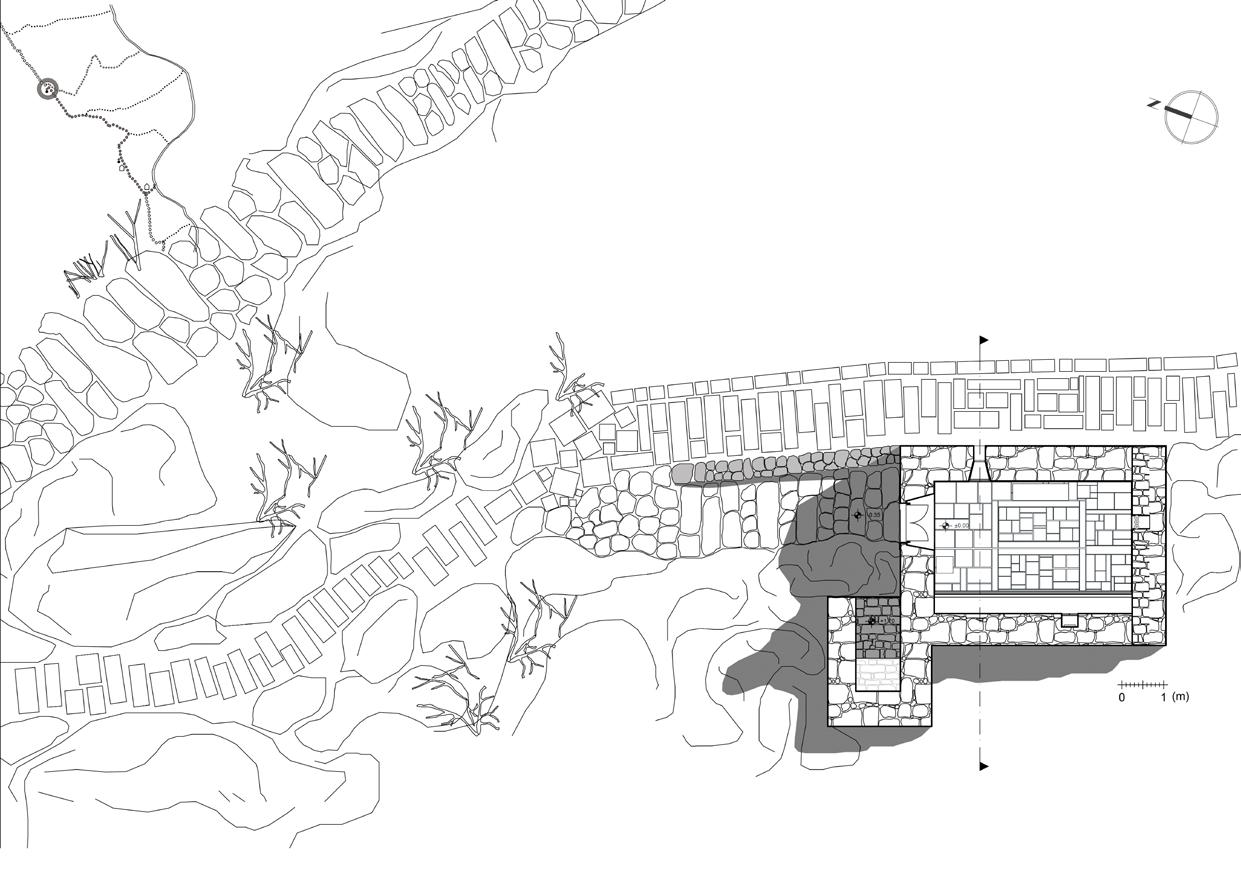
VALORISATION OF ST. PETER CHURCH -EXAM MODEL
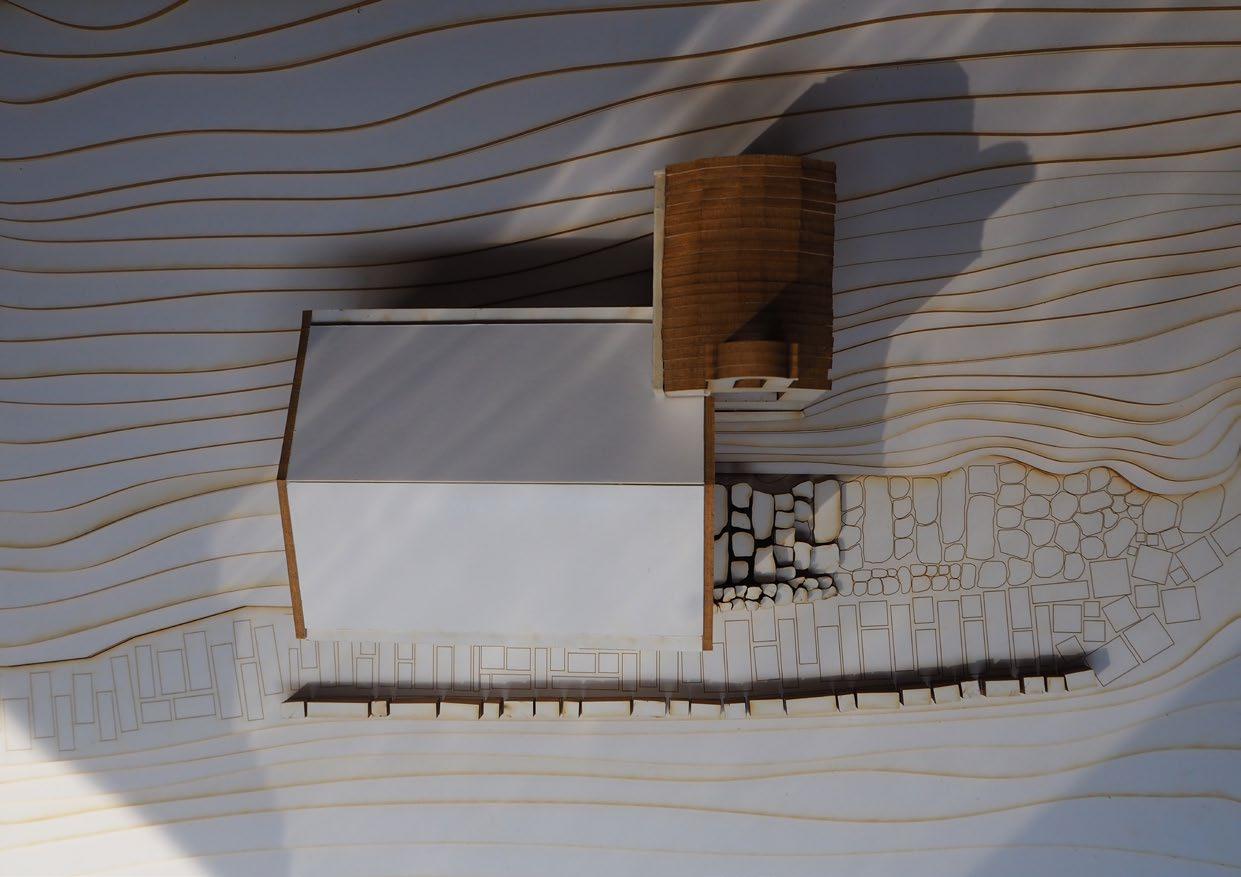
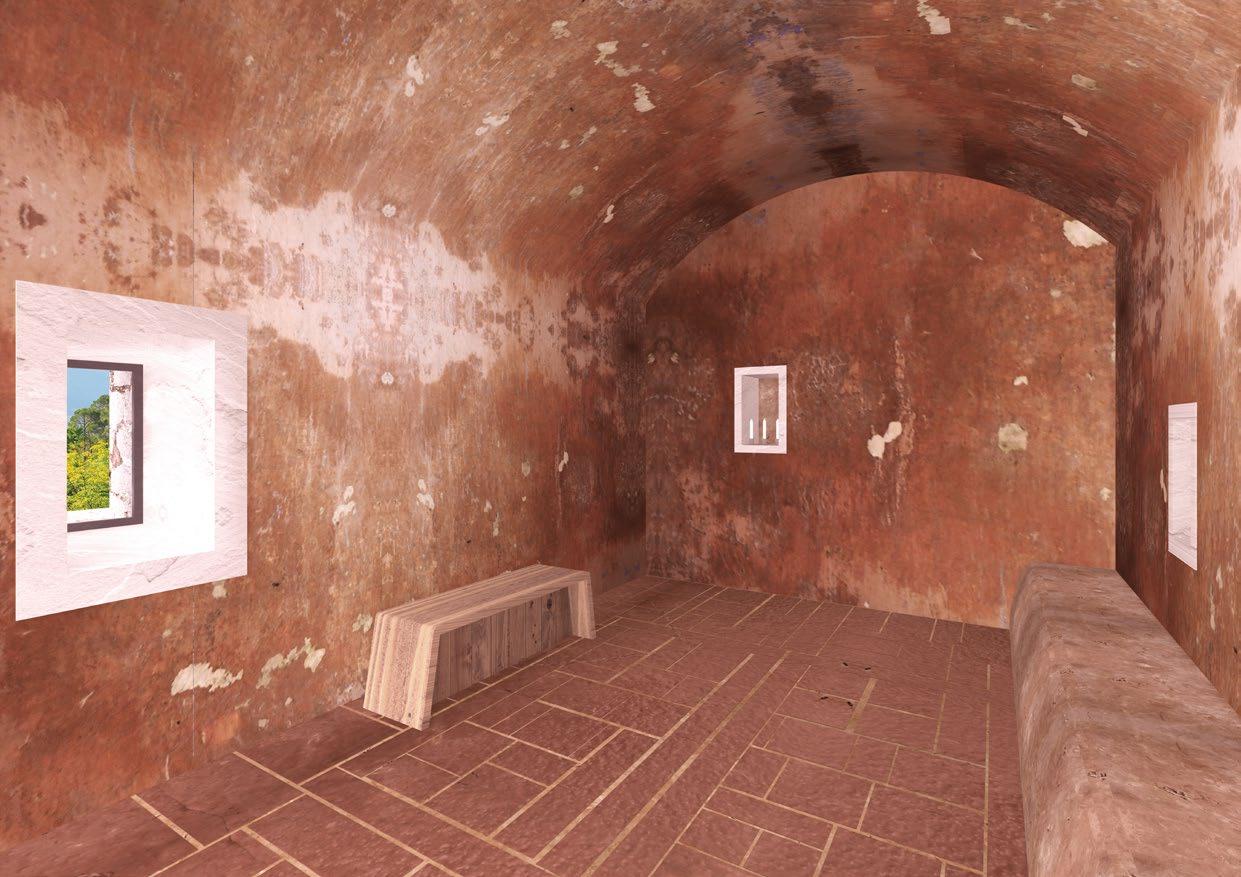
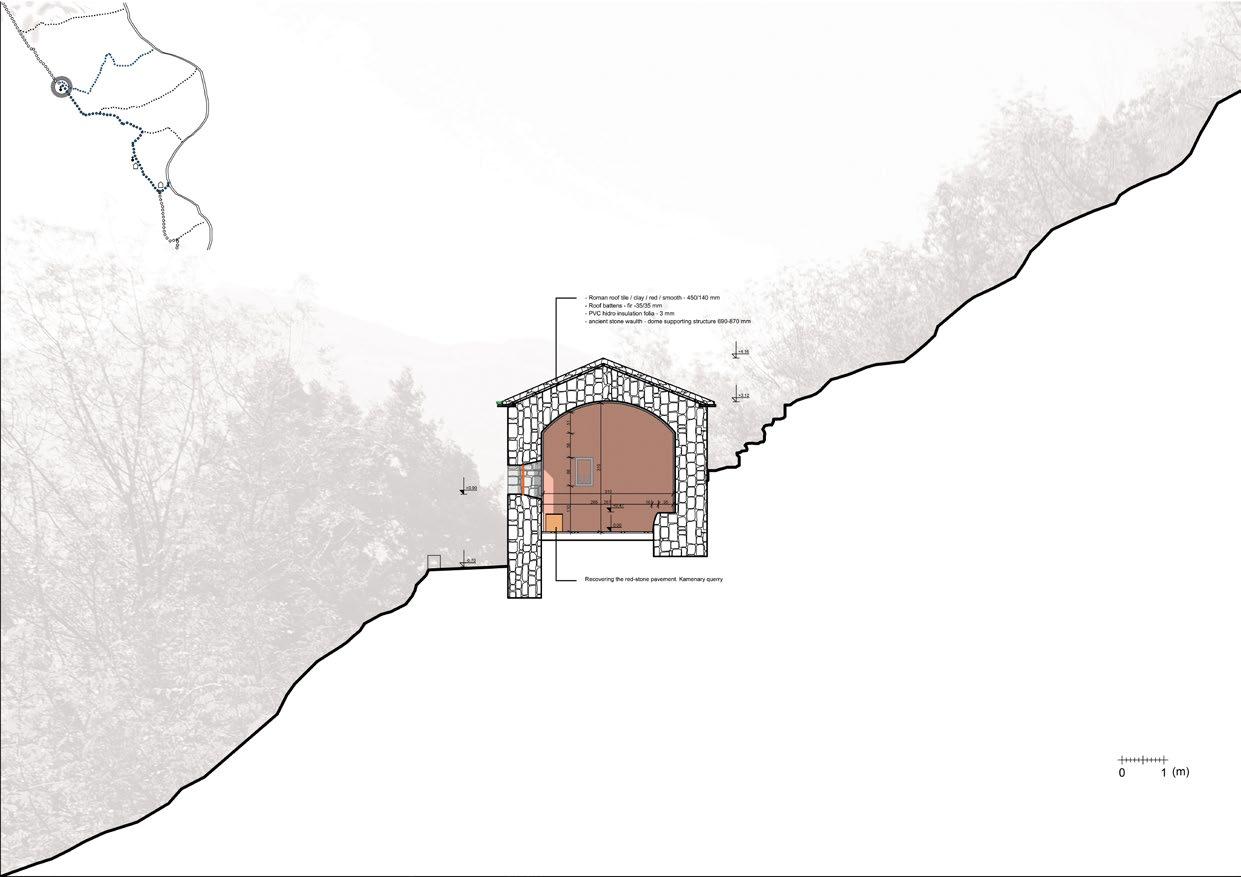
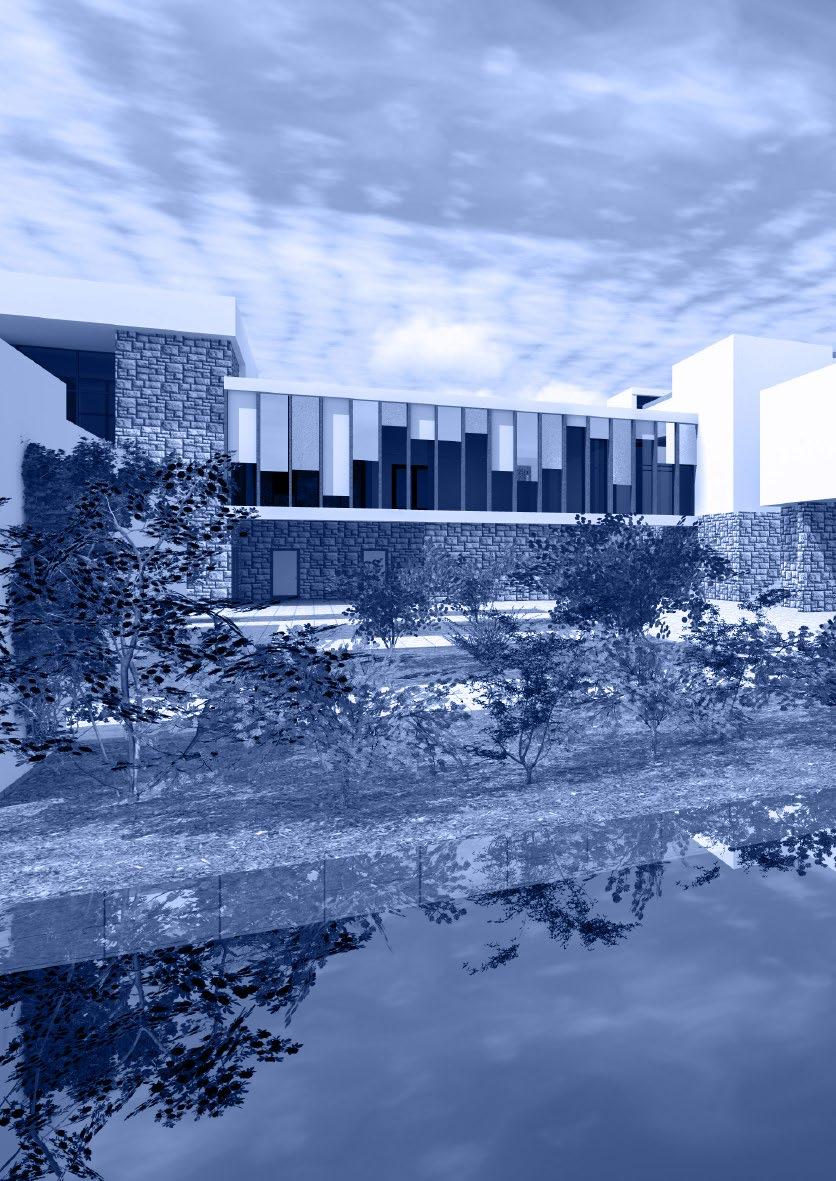

ECUMENICAL CEMETERY IN BARCELONA
ARCHITECTURE DESIGN STUDIO 2
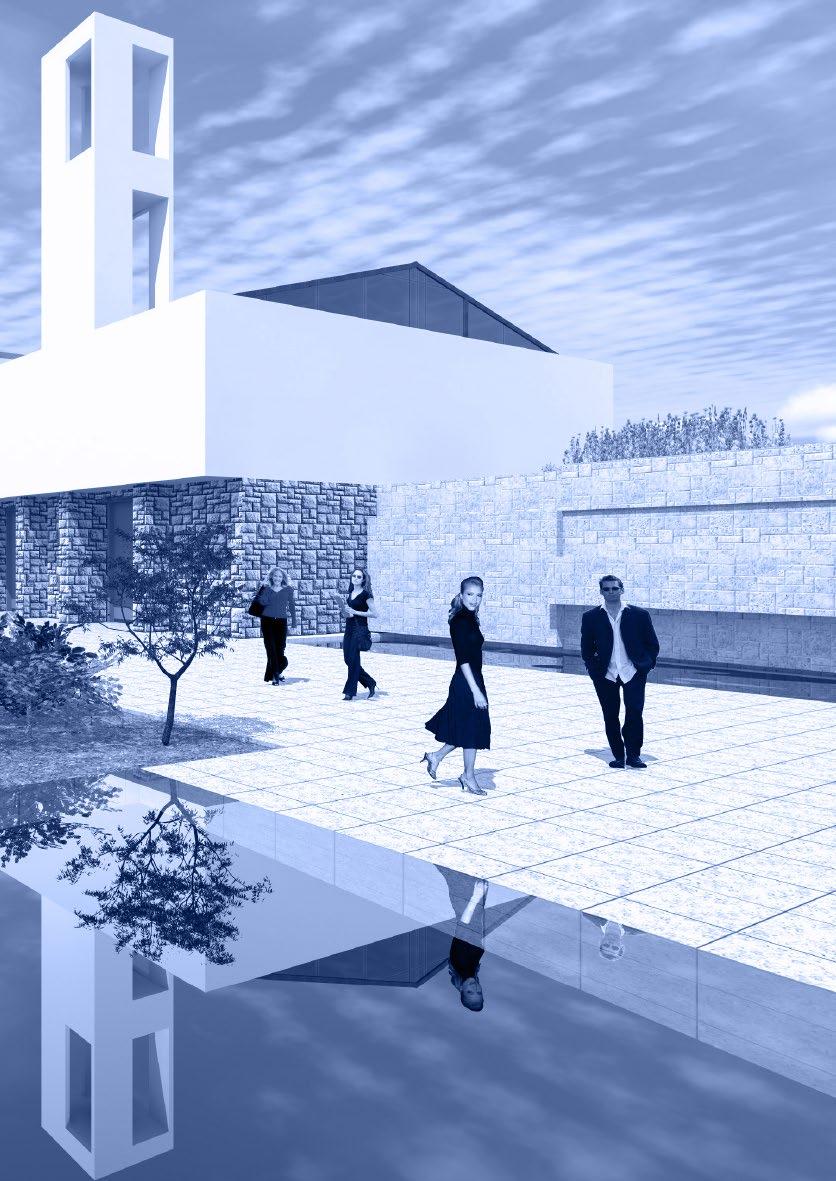
FEB 2017 - SEPT. 2017.
SUSTAINABLE ARCHITECTURE AND LANDSCAPE DESIGN COURSE POLITECNICO DI MILANO
Architectural and urban design
Urban and regional planning
Aesthetics
Professors: Karin Hofert
Stefano Di Vita
Martino Mocchi
Design group team: Bogdan Kusevic
Indira Abikenova
ECUMENICAL CEMETERY IN BARCELONA
The cemetery has been planned into the east side of open fields south of Parc de Can Rigal, east of the sport facilities of Complex Esportiu L’Hospitalet Nord Eucagest, and west of Les Corts Skatepark. It seems that the defined territory should be intersected with pedestrian park path, making the public transition accessible for people going from north toward south, also implying that the territory should be intersected with infrastructure defining corridor east of the present-day road. At that very point of interchange, the important urban defined tissue in the form of intersected building should appear, with open gateways, holding and sustaining all functional services regarding the cemetery but also regarding the actual needs of living people that are facing harsh moments in the time of the big loss, which include serving food and drink for the final meal, and also funeral gifts that would be brought to the cemetery for the deceased.
URBAN CONCEPT AND STRATEGY

In vanishing landscape, architecture should act as the supportive force for a person facing death of a beloved one, influencing emotions and subconscious mind in coping with definite life turbulence. In that way the public space, which is situated in the middle of the east part of location, should host buildings relating to each other by means of intensive visual dialogue providing enclosure, and directing the observer to let move through space into flow that is supported by architecture itself channeling and provoking movements. That infrastructure should meet with buildings and form in-between open public enclosure that resembles the private residential character where services needed in the proximity to the cemetery buildings would be situated, including the integrated services for industrial manufacturing purposes.
CHARACTER OF THE LANDSCAPE
Every intersection in space should provide the density of activities through the time spent in a spot of transition, where that central space would suit the need for a longer stay, such as hosting a lot of people after big funeral. All these would also imply that such densifying activities need to provide efficient public transport or at least big place for car parking in reasonable relation toward park and territory. That issue should be solved in the present space of power plant which should be reshaped into lowland niches cemetery, but made with surrounding territory transition zone toward the east where the cultural facility in the restored historical building near the main road should be concentrated. Therefore, open meadow and low-rise bush park should provide visibility for important building of memorial park in the middle of location by putting buildings in the ‘foreground’ and open space in the ‘background’ with junction points such as central cemetery service and functional service area. As a result, the character of the landscape could be revealed by approaching the cemetery itself.
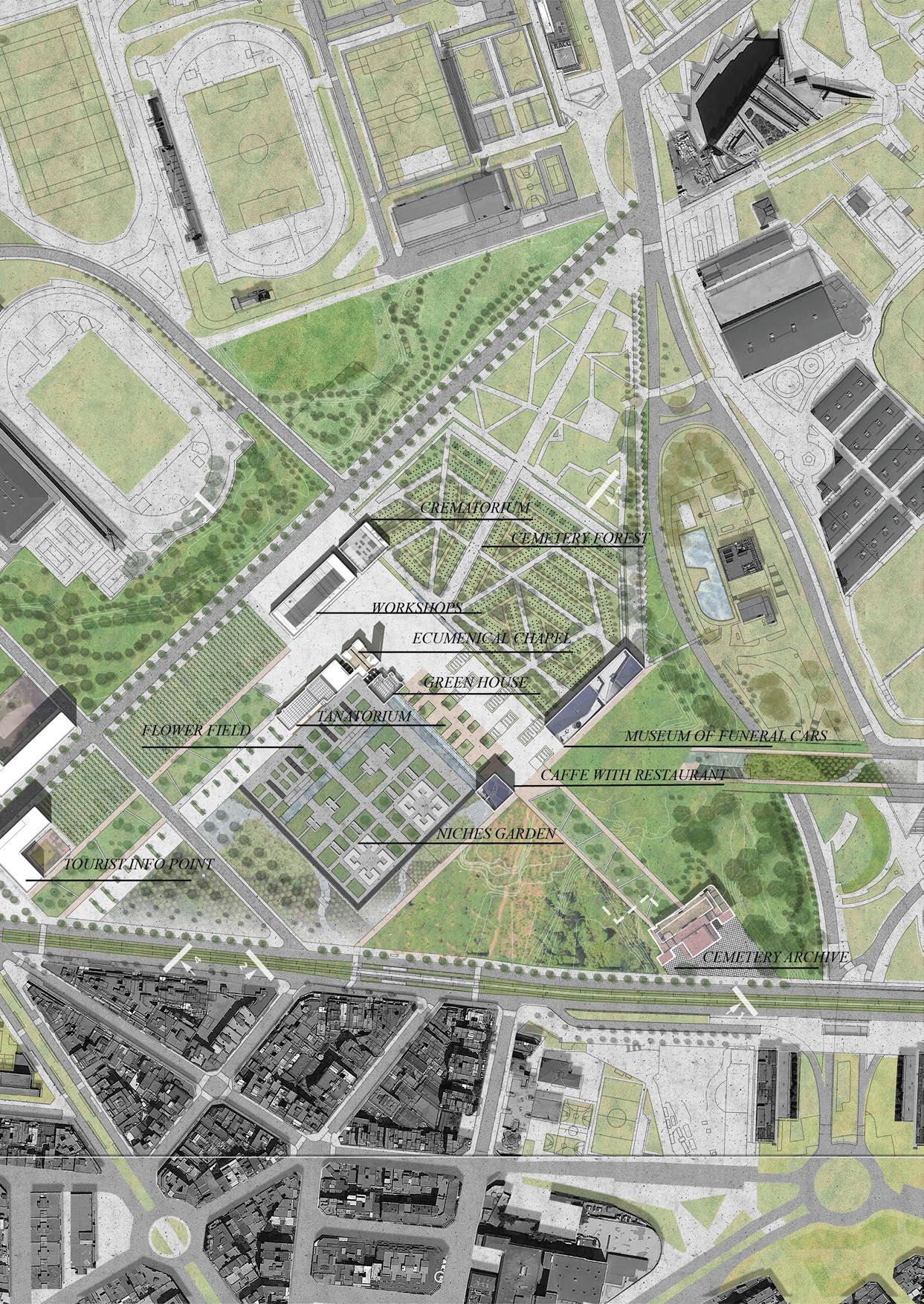
ECUMENICAL CEMETERY IN BARCELONA -EXAM MODEL
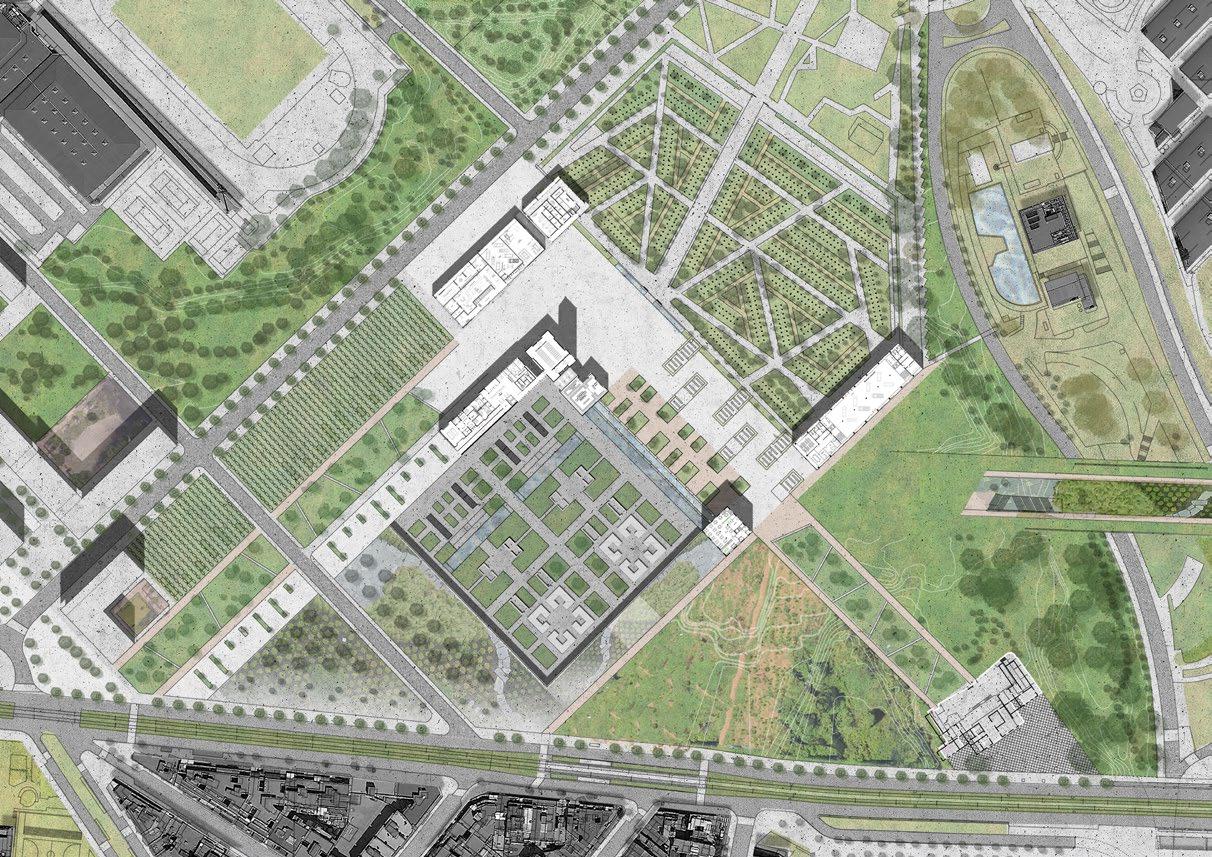
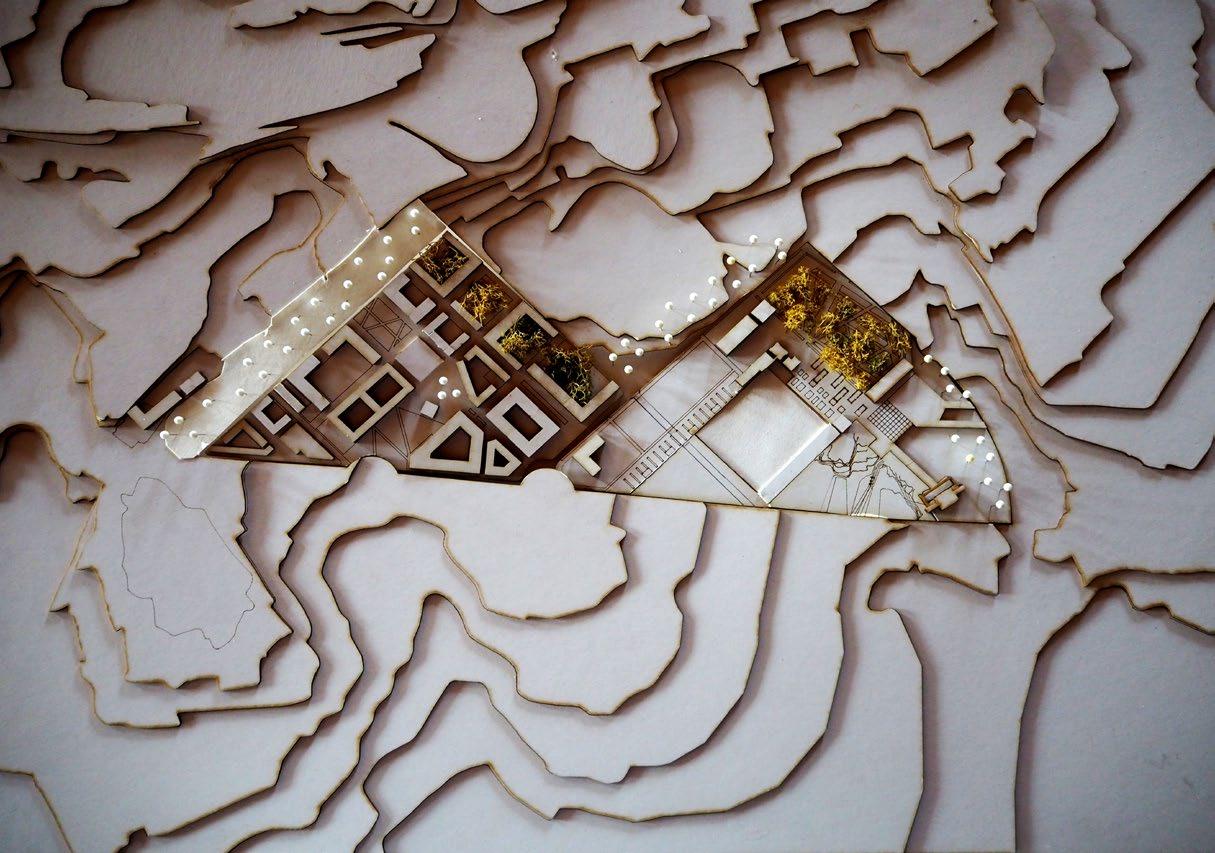

ECUMENICAL CEMETERY IN BARCELONA
- TANATORIUM WITH ECUMENICAL CHAPEL - BUILDING SECTIONS
ECUMENICAL CEMETERY IN BARCELONA
- TANATORIUM WITH ECUMENICAL CHAPEL - FLOOR PLAN
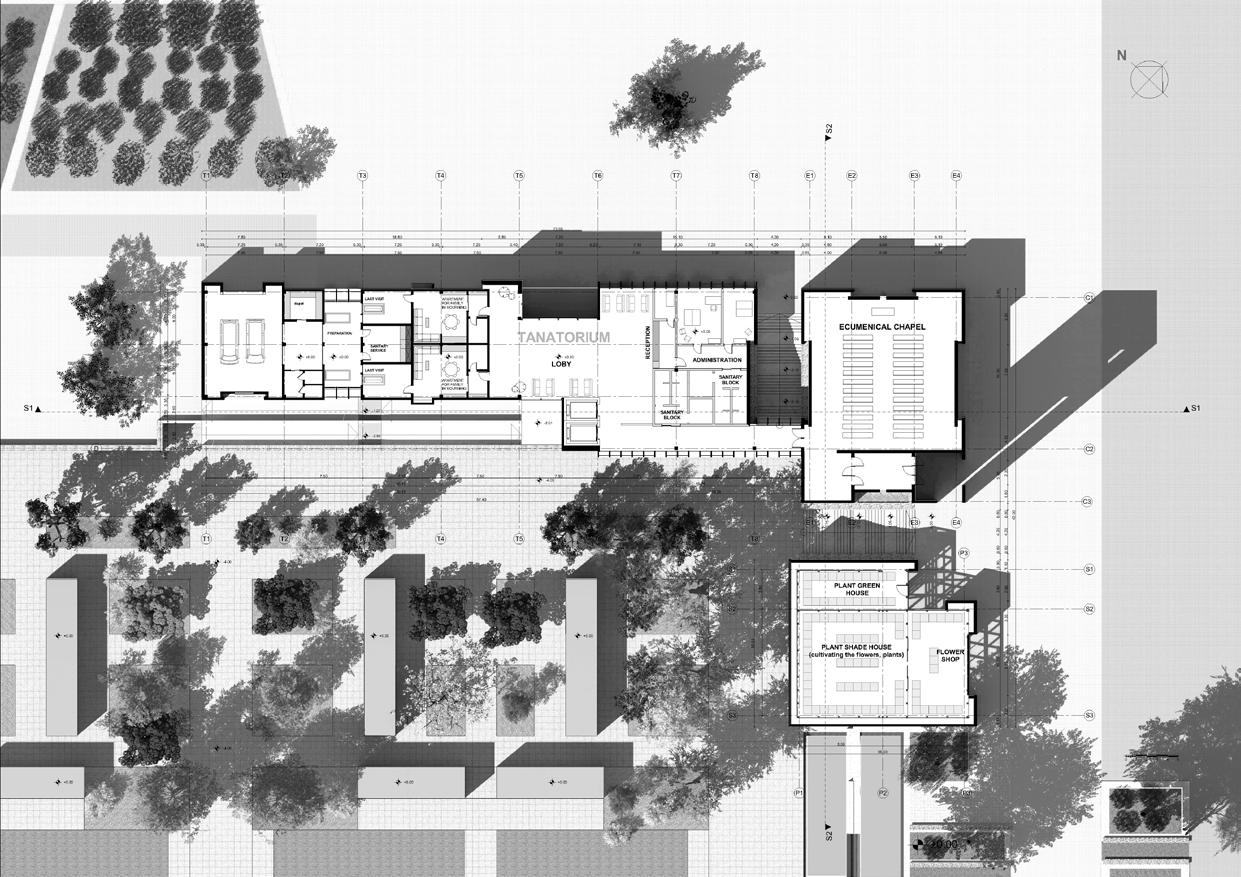
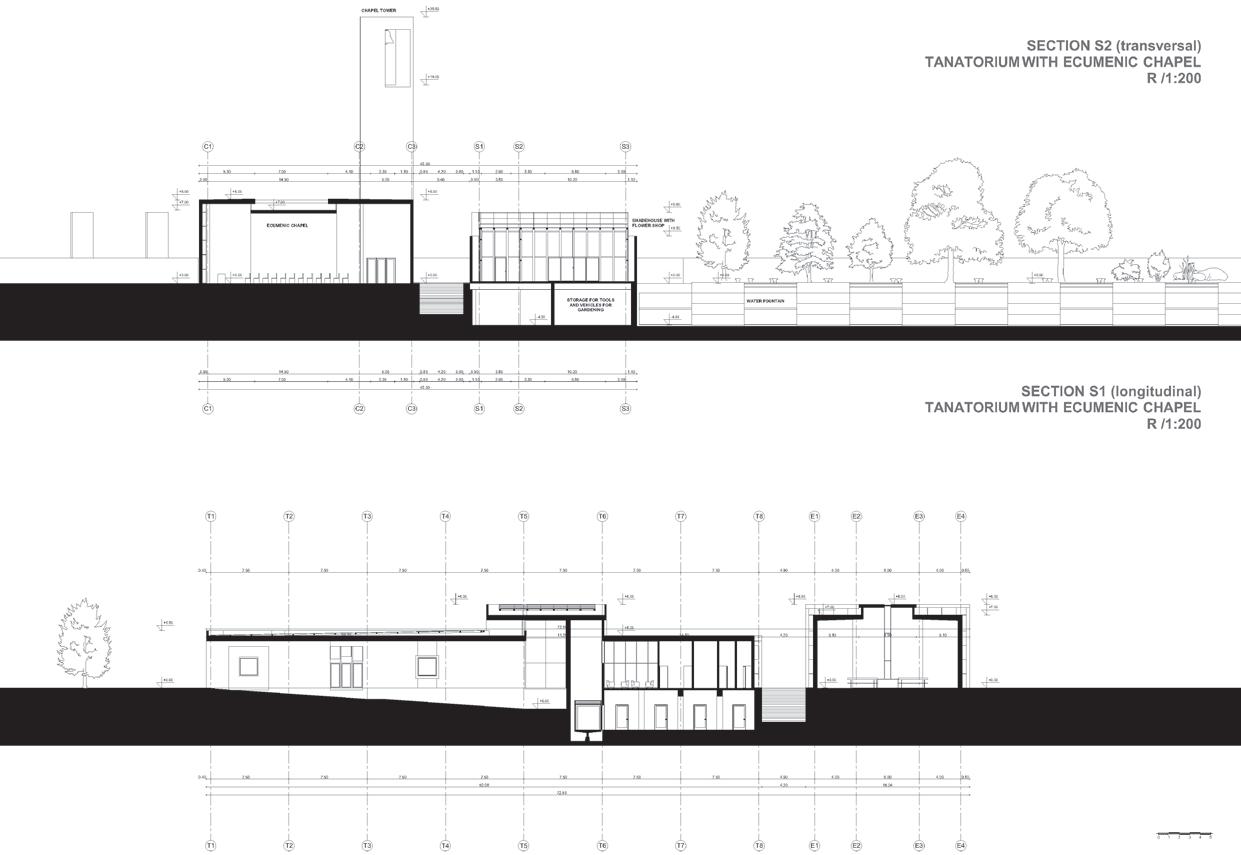
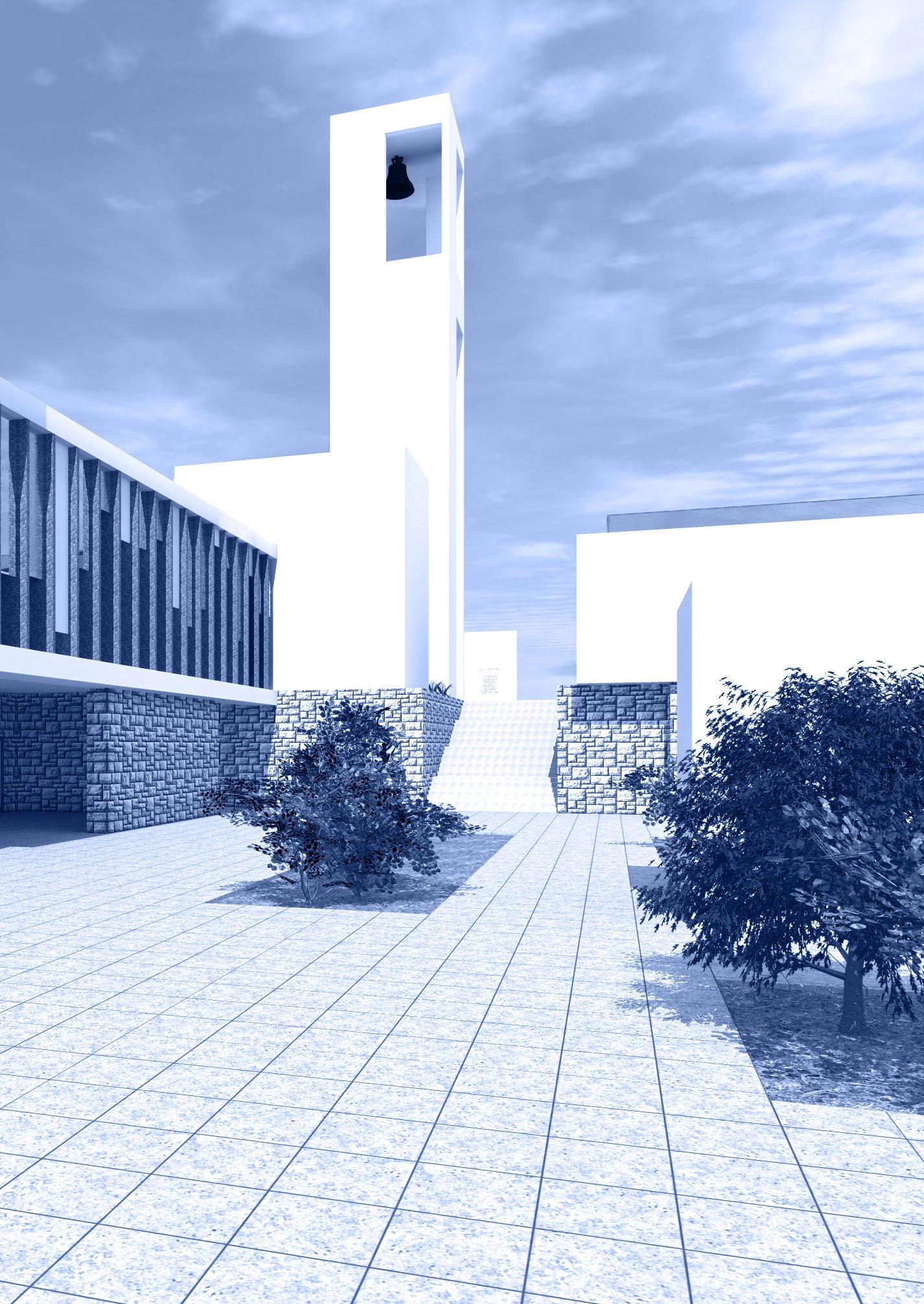

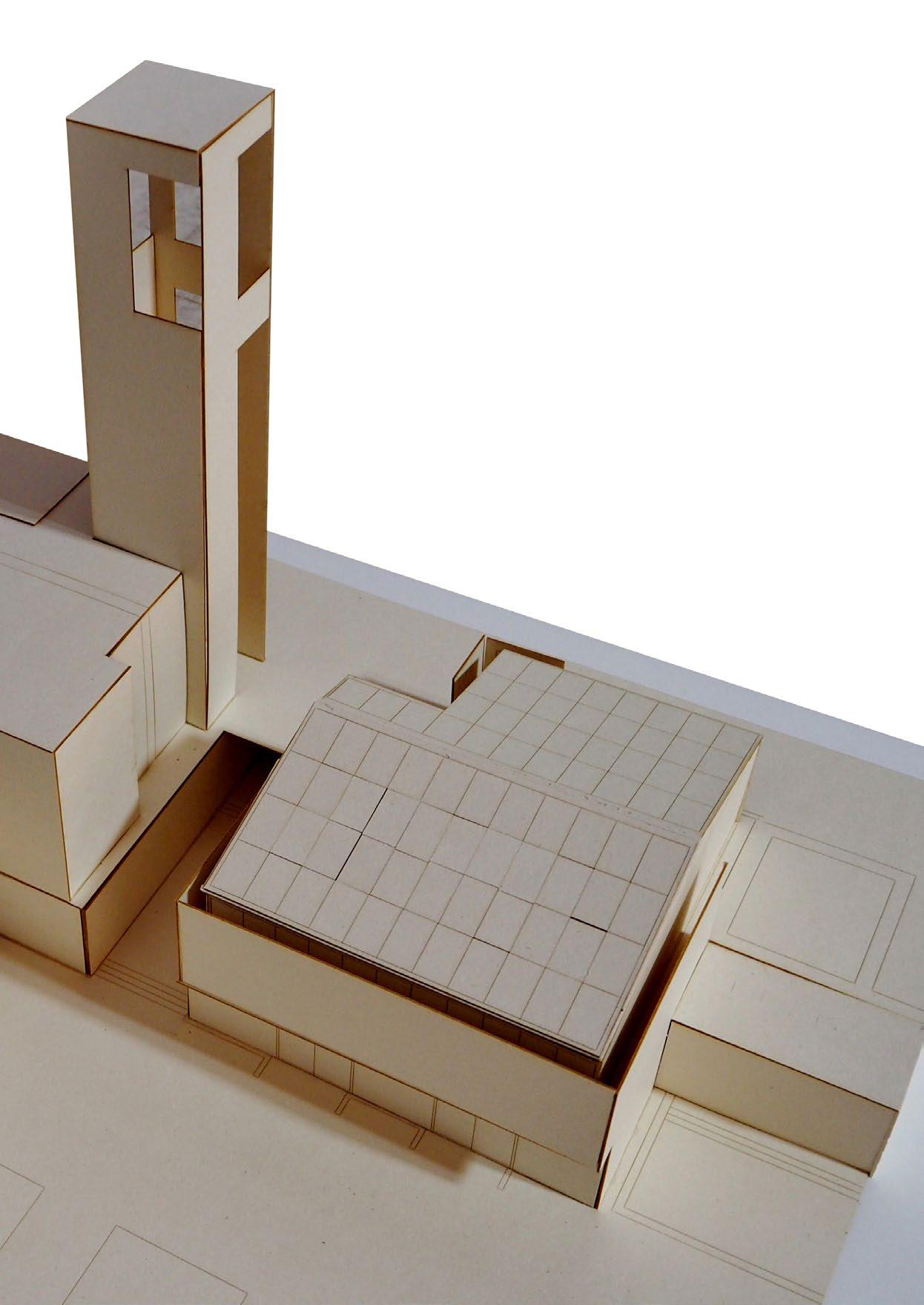
SHELTER AT MT. BALDO

ENVIRONMENTAL AND LANDSCAPE DESIGN STUDIO
OCT. 2016 - FEB. 2017.
SUSTAINABLE ARCHITECTURE AND LANDSCAPE DESIGN COURSE
POLITECNICO DI MILANO
Landscape architecture:
Architectural technology
Physical geography and geomorphology
Professors Protasoni Sara
Fontana Carlotta
Pergalani Floriana
Design group team: Bogdan Kusevic
Dalith Quispe
EXTERIOR ENVIRONMENTAL IMPACT

The shelter was perched up on the ridge of Mount Baldo called Cimma delle Pozzette in Italy, at 2044m above sea level. The particular shape of the shelter is conditioned by the features of the environment. Its roof slopes and the SW and NE orientation minimize the impact of the wind on the structure, contributing also to the removal of the snow. Position of the glass roof and its orientation contribute to the warming of interior as it captures the energy that accumulates in the inner void structure during the sunny summer days. The covering made of aluminum endures the harsh mountain environment and the extreme weather conditions, such as wind turmoil, deep frost and heavy snow.
INTERIOR COMFORT
The comfort of the interior is achieved by this particular shape as the sun energy accumulates in the form of heat during the day and provides sufficient thermal comfort for hosting people during the night. The glass window facing the sky provides direct light intrusion. In this way, a proper thermal comfort is achieved, considering conservation and storage of energy during the cold mountain nights. The envelope insulation is made of a sandwich panel in corrugated aluminum d=140mm, of U-value in 0.22W/m2K, with interior furnishing out of wooden envelope d=15 mm. The circulation of air and removal of toxic gases is solved by a window opening on the top of a shelter for removal of air containing CO (carbon monoxide) and on the bottom of shelter for removal of CO2 (carbon dioxide). In that manner, a proper natural circulation of gases and heat is maintained, along with the removal of contaminated air.
STRUCTURAL ELEMENTS
Structural bearing elements are four steer frames, moulded on the edges, made of steel frame HEB 140/140mm, joining together with steel ribs HE 100/100B and UPE 100. The exterior of the shelter is made of a sandwich panel d=140mm with corrugated aluminum covering of PIR core (λ=0.021W/mK). As such, it acts as a protective exoskeleton and a high thermal insulator. In interior part, there is a wooden light-bearing substructure made of wooden rods of 4x4 cm. It supports wooden interior covering in Larix horizontal boards d=1.5cm that acts as an interior insulator and provides proper tactile, visual and thermal comfort. Inside of that part, there is a wooden substructure on which an impermeable covering is applied. The shelter construction supports the accumulation and storage of thermal energy which is very valuable for this particular building because it uses only thermal energy obtained from the environment.
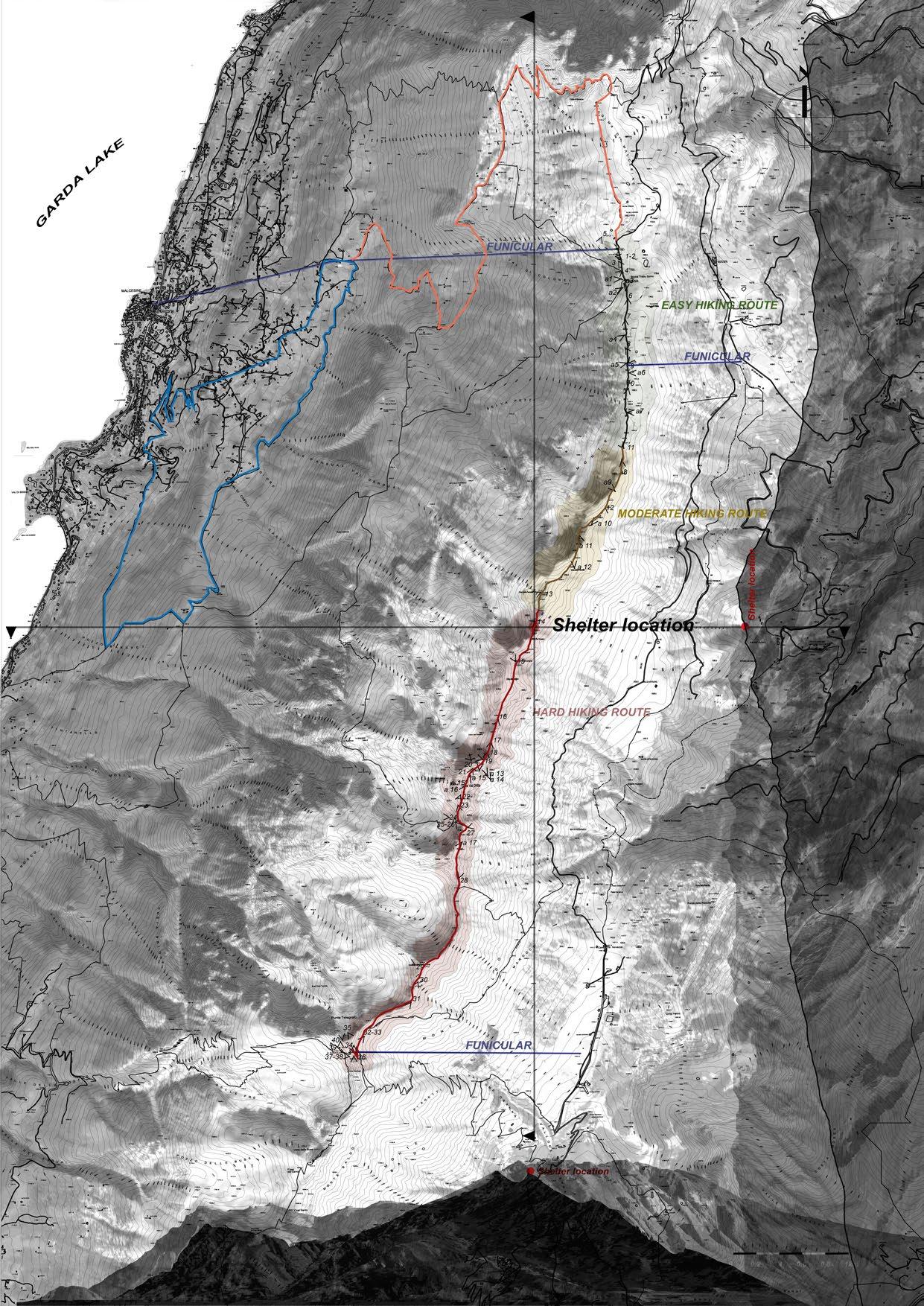

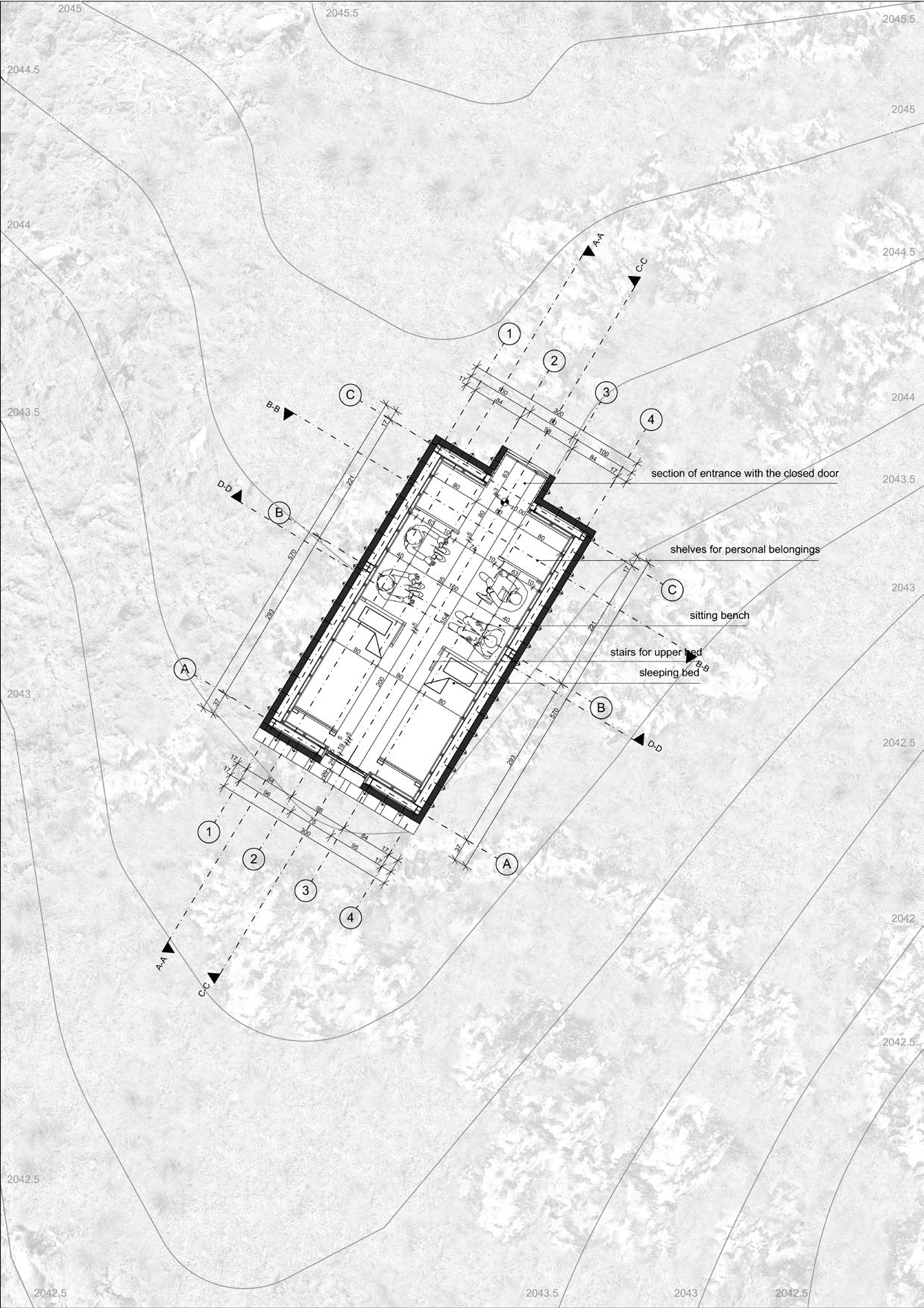
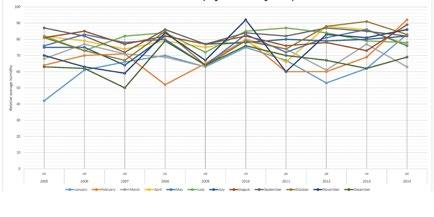
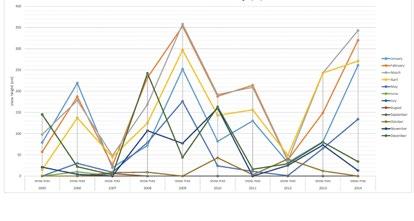
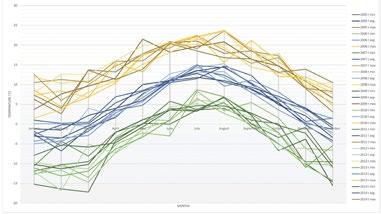


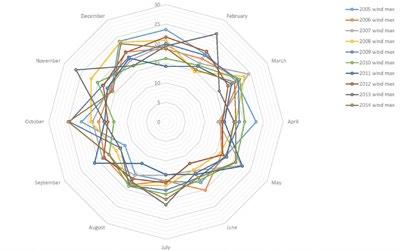


SHELTER AT MT. BALDO -VISUALISATION
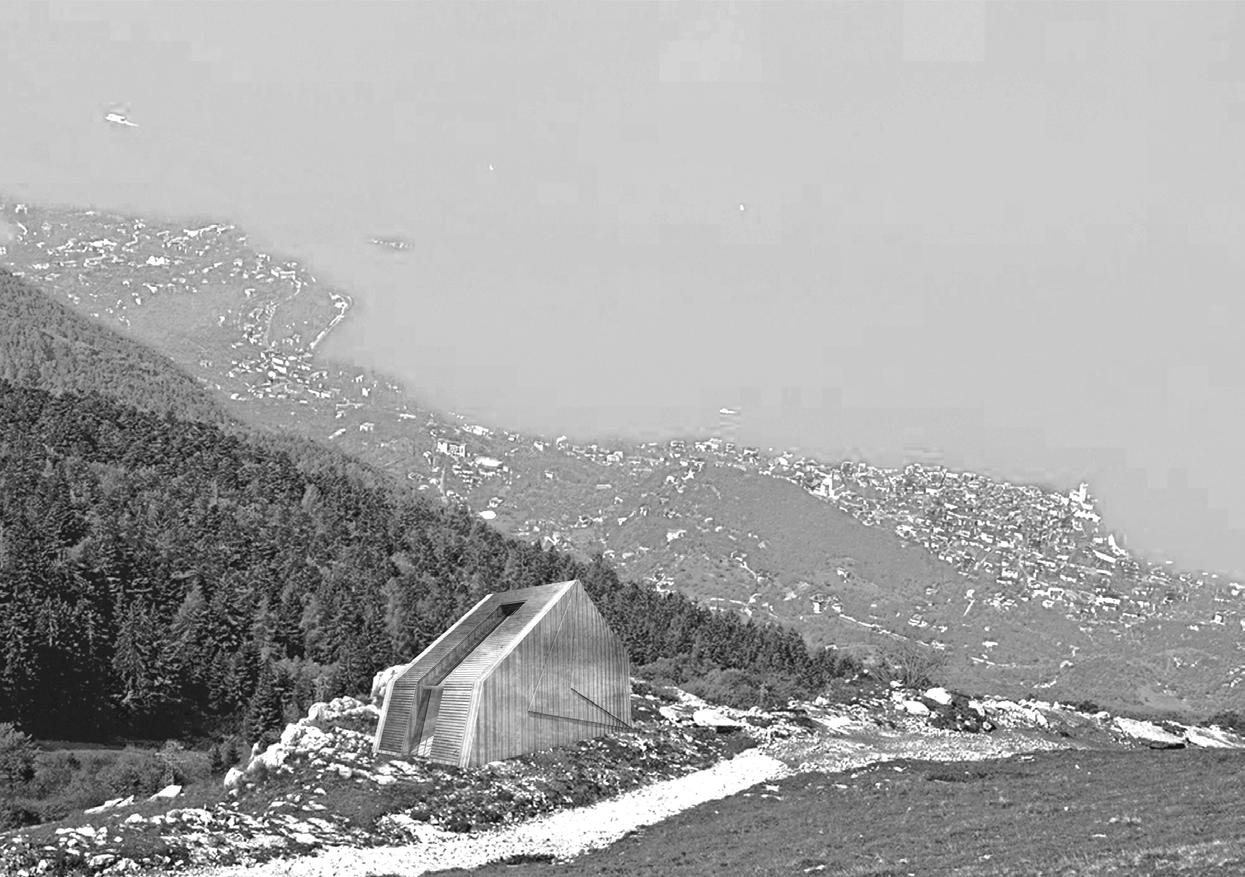
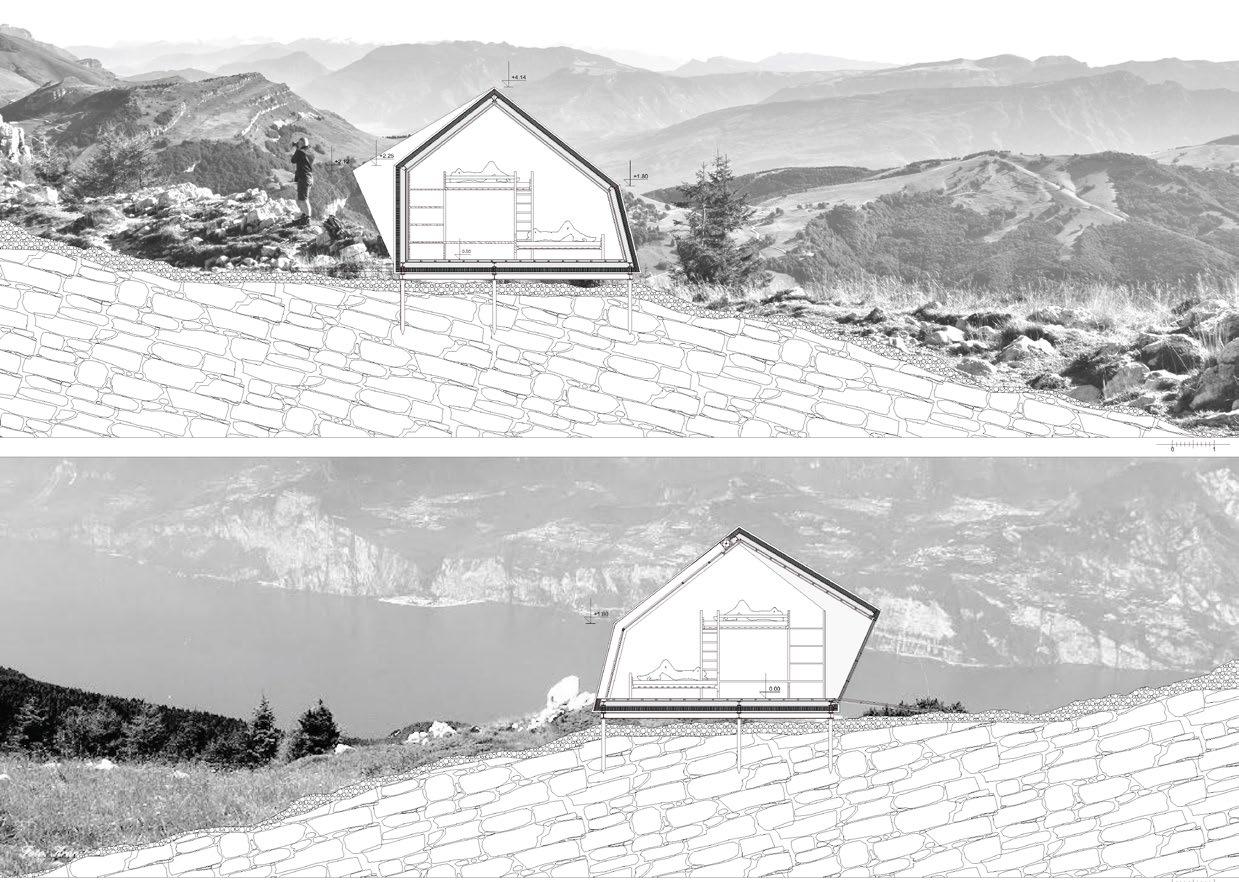
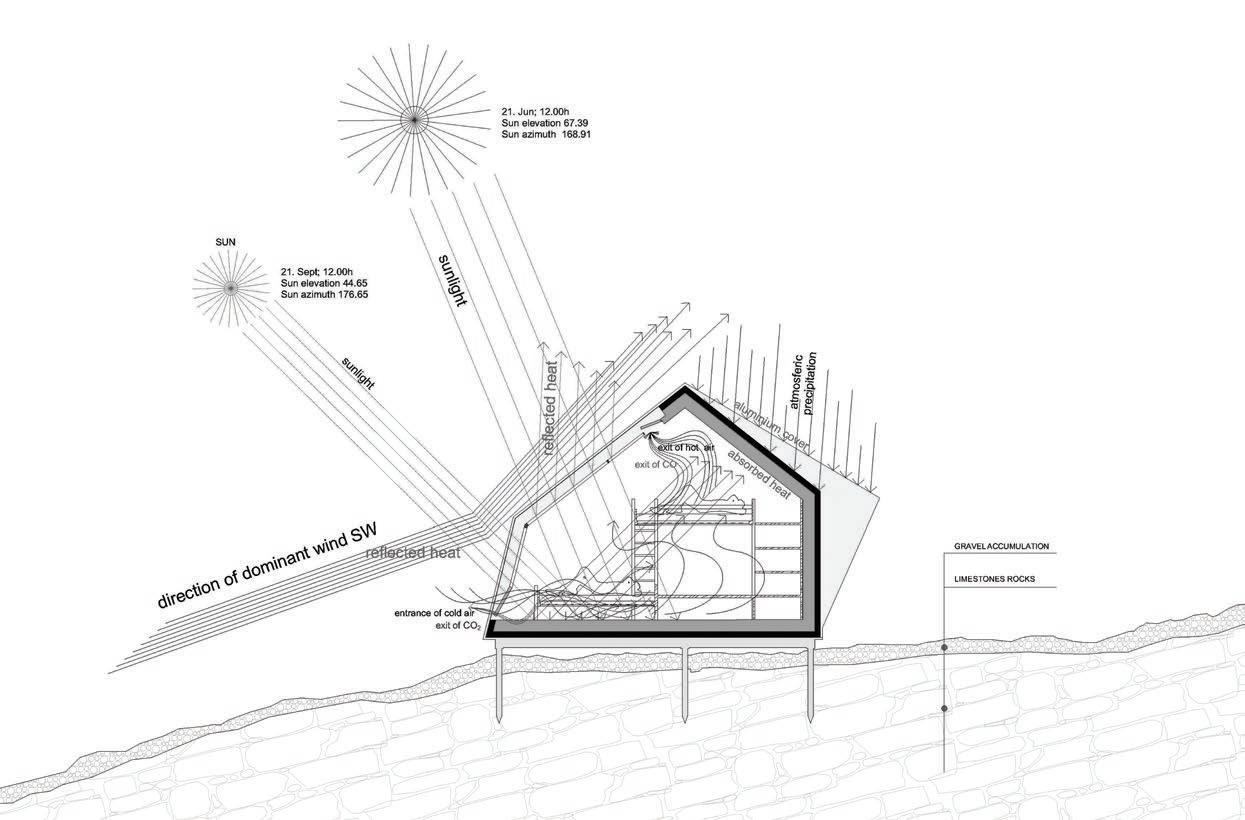
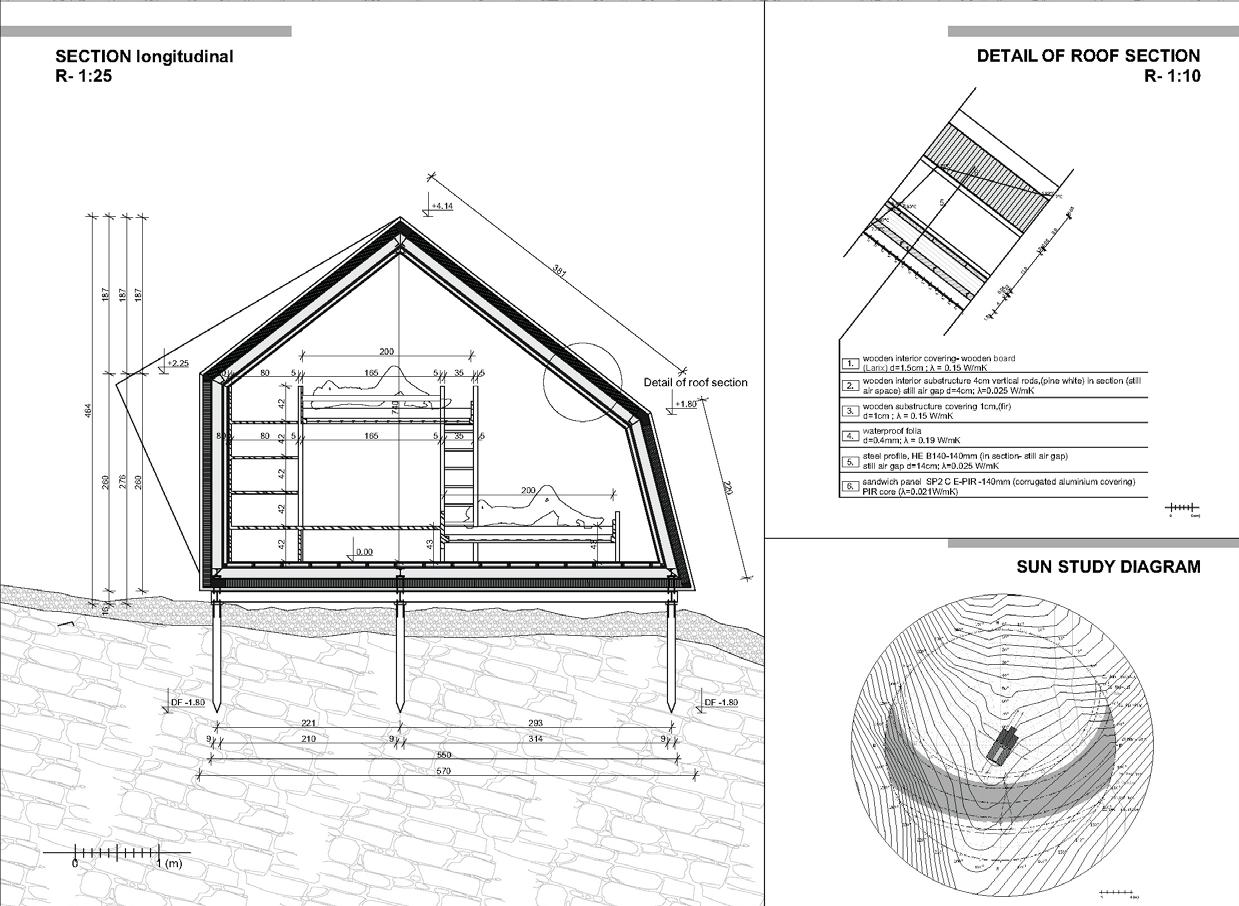
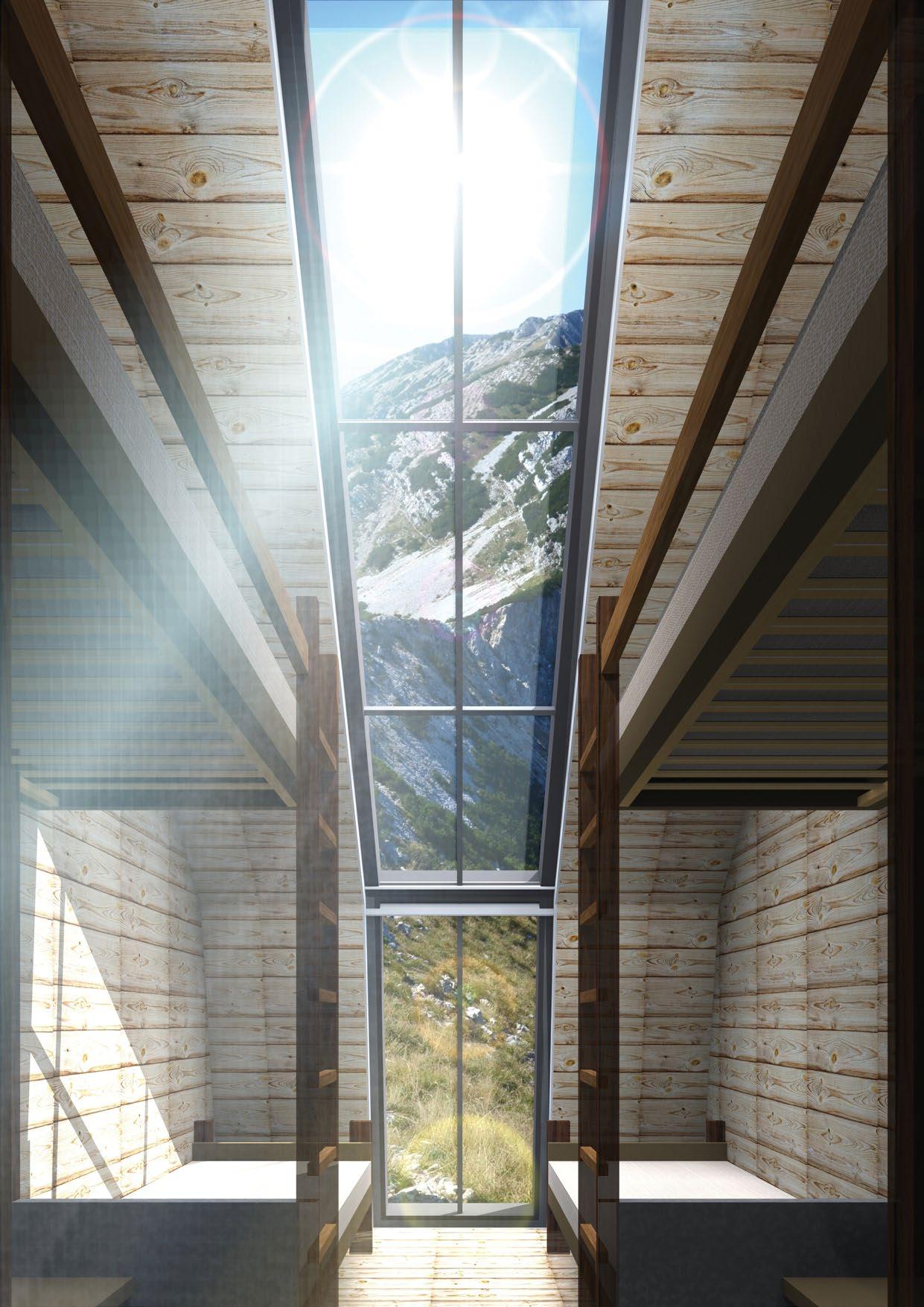
SHELTER AT MT. BALDO -EXTERIOR VISUALISATION WITH CLOSED BLINDS
SHELTER AT MT. BALDO -EXTERIOR VISUALISATION
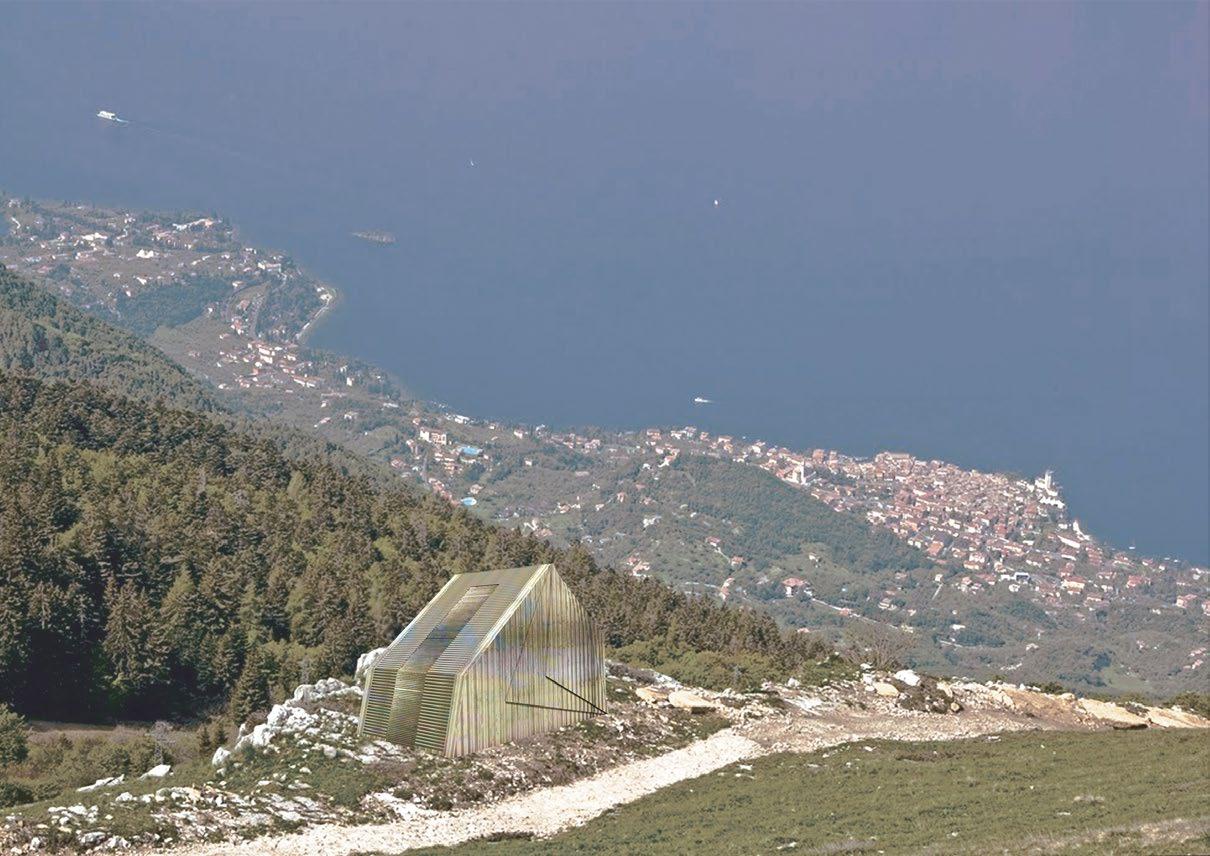

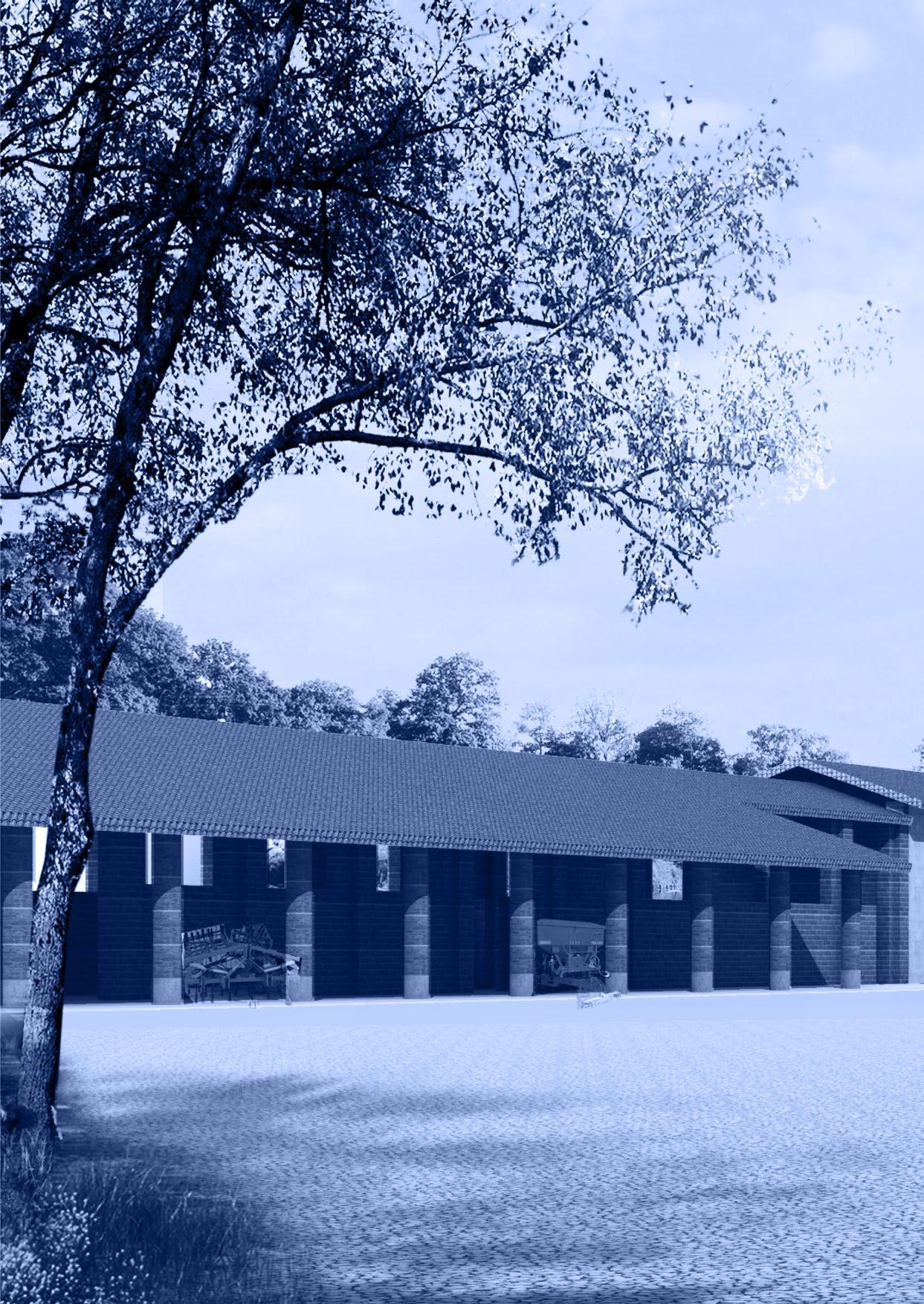
RISE FARM “BUGO”
URBAN AND LANDSCAPE REGENERATION STUDIO
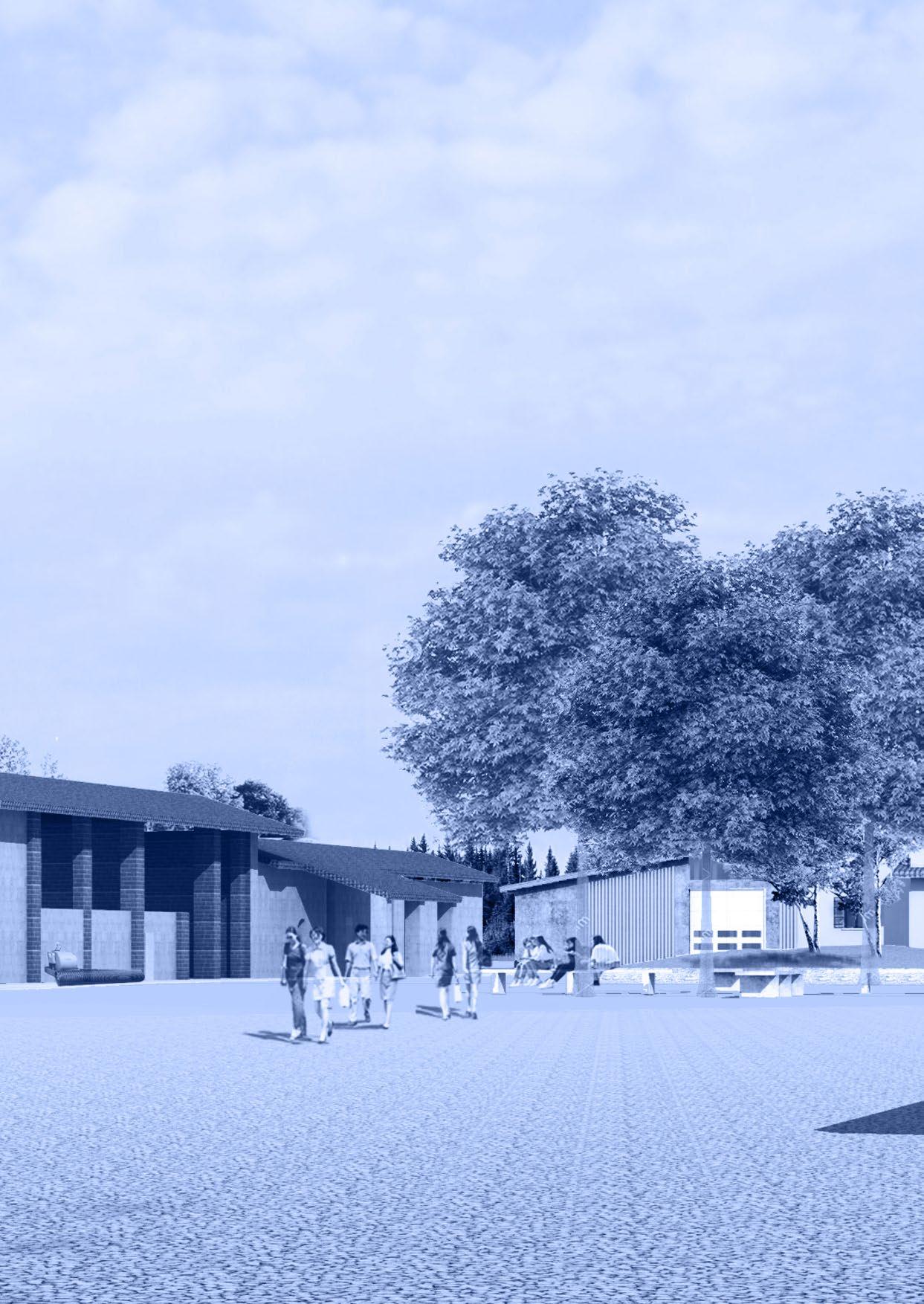
FEB. 2016 - JUL. 2016.
DI MILANO
SUSTAINABLE ARCHITECTURE AND LANDSCAPE DESIGN COURSE POLITECNICO

Architectural technology
Conservation and restoration of architecture
Ecology
Professors : Elena Mussinelli
Andrea Tartaglia
Chiara Rastagno
Paola Branduini
Marino Gatto
Paco Melia
Design group team: Sofia Carini
Bogdan Kusevic
Yinxiao Li
Kristijan Nikolovski
04. RISE FARM “BUGO”
-DEFINING THE SYSTEM OF IRRIGATION CANALS IN ABBIATEGRASSO AREA IN LOMBARDY, ITALY AND ITS RELATION TOWARDS “BUGO” RISE FARM

RISE FARM “BUGO”
-MASTERPLAN WITH LANDSCAPE SECTIONS
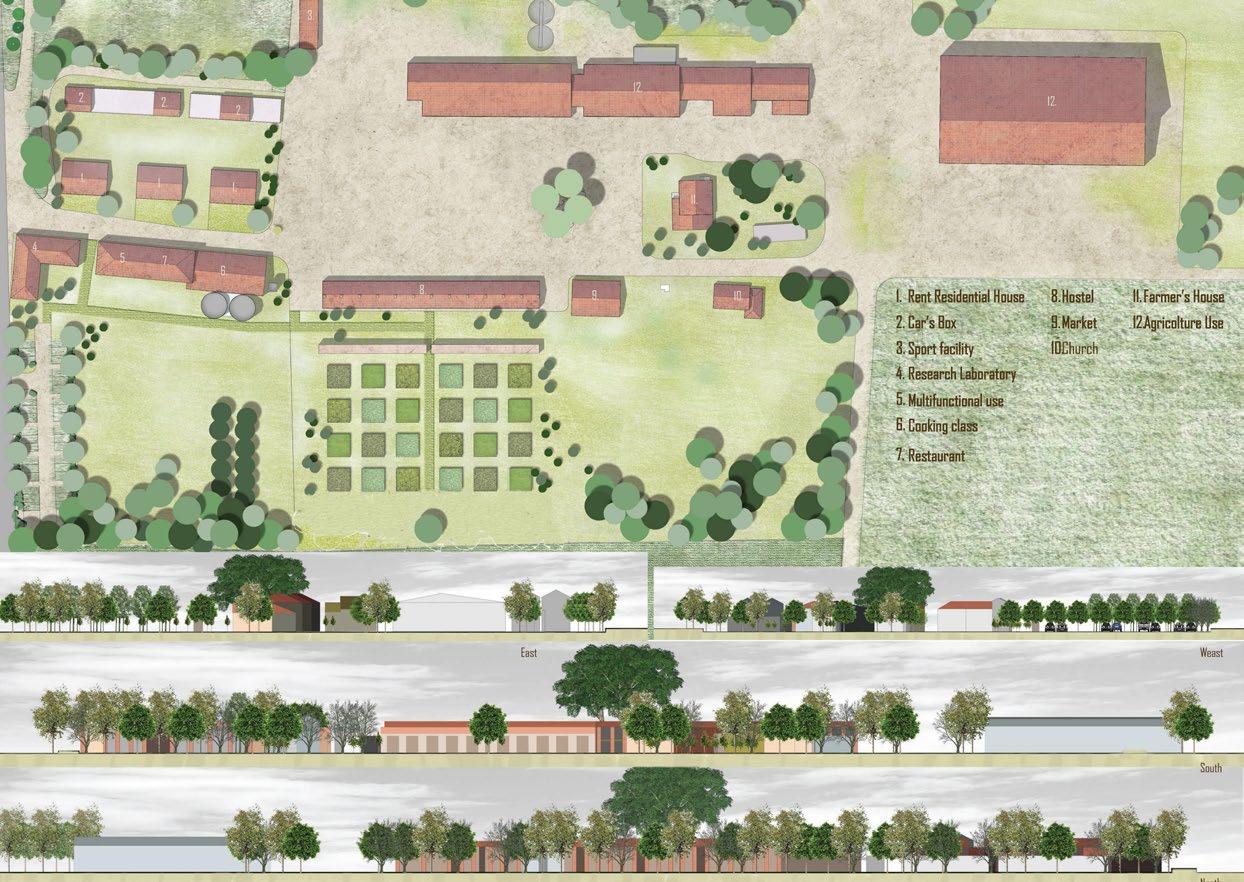
RISE FARM “BUGO”
-MASTERPLAN WITH FUNCTIONAL LAYOUT

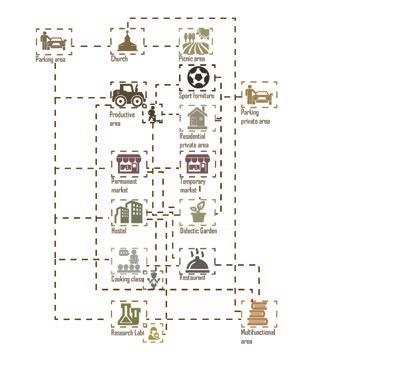
RISE FARM “BUGO”
-RESTORATION OF HISTORICAL RISE FARM BUILDINGS, LAYOUT OF THE RESTAURABT WITH DIDACTIC KITCHEN
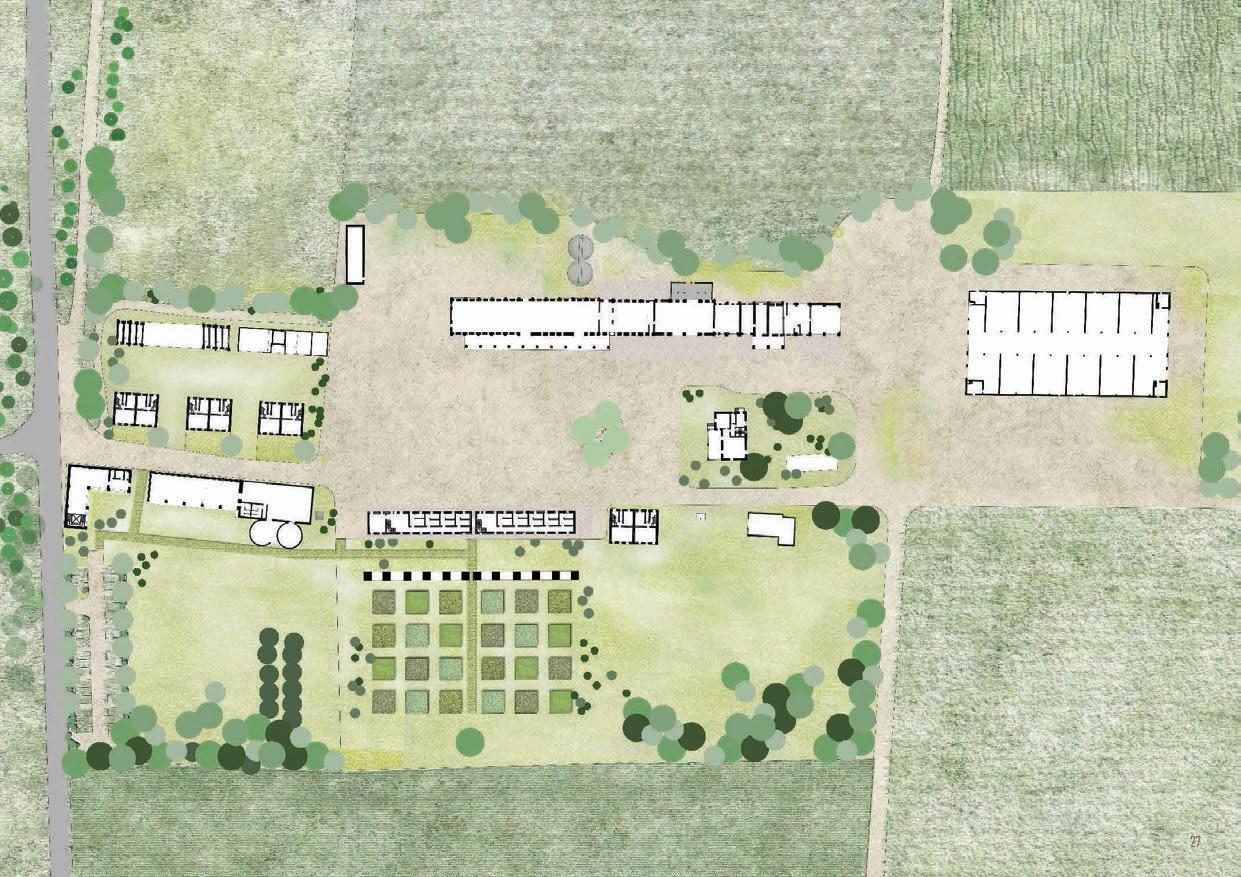
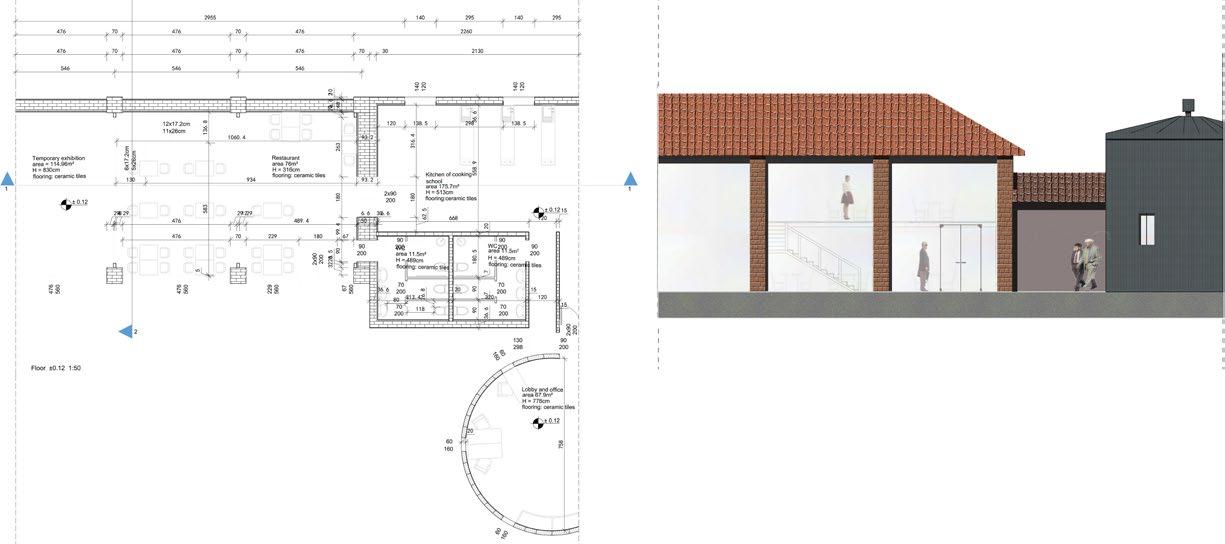
- LONGITUDINAL SECTION
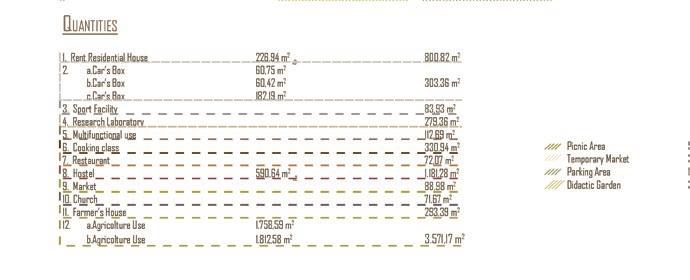
LUNG OF THE CITY
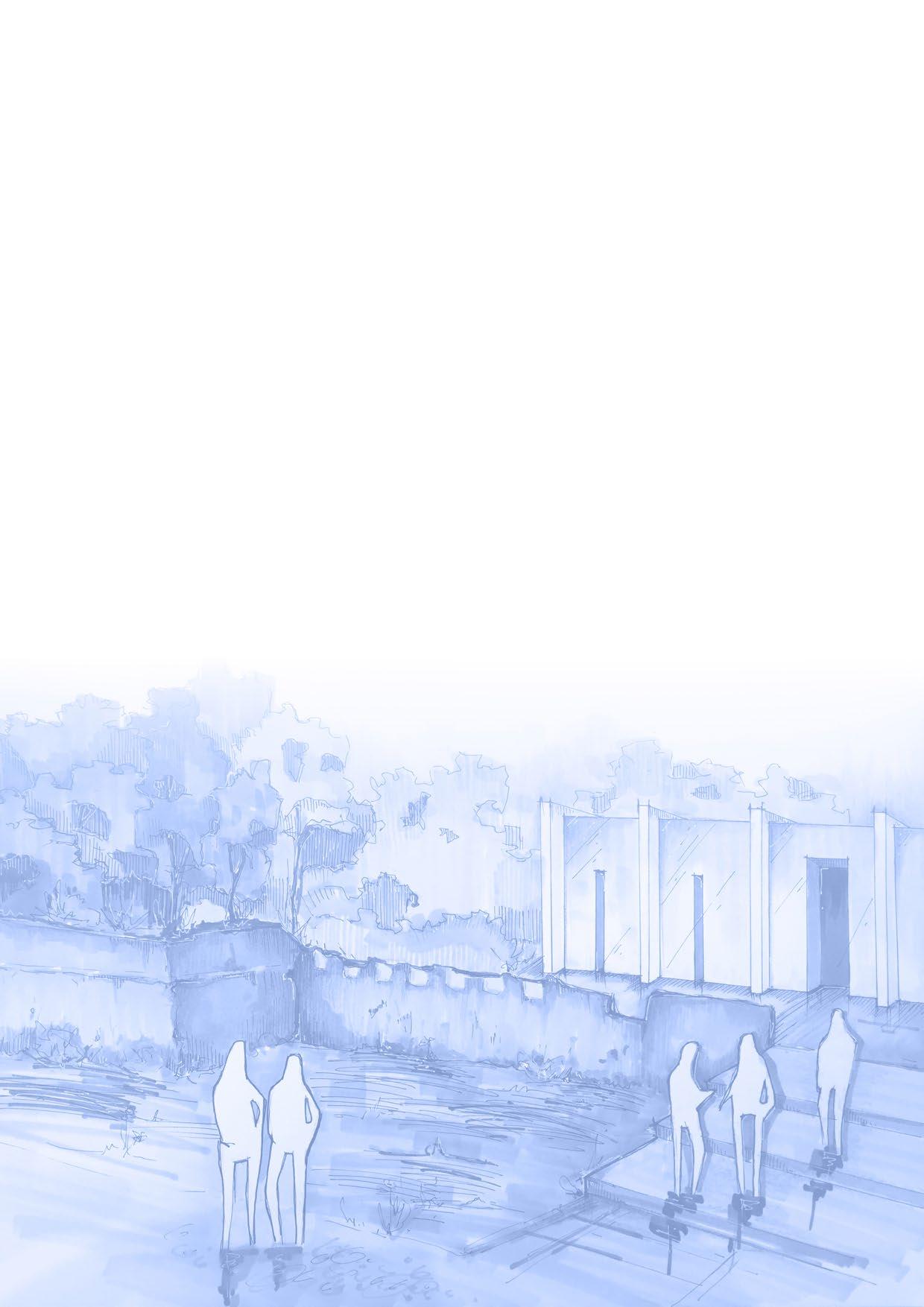
ARCHITECTURAL DESIGN STUDIO 1
METROPOLITAN ARCHITECTURE. PIACENZA BISHOP CITY
OCT. 2015 - FEB. 2016.
SUSTAINABLE ARCHITECTURE AND LANDSCAPE DESIGNCOURSE
POLITECNICO DI MILANO
Architectural and urban design
Real estate appraisal
Thermal Engineering and industrial energy systems
Professors: Antonella Contin
Angela Poletti
Renzo Marchesi
Design group team: Anastasia Levchenko
Bogdan Kusevic
Theodota Tsamisi
Hand drawings by: Anastasia Levchenko
