BONAVENTURA KEVIN
Architecture Portfolio
Selected Works 2015-2020

Selected Works 2015-2020
ACADEMIA
National University of Singapore (NUS)
Bachelor of Arts (Architecture)
Master of Architecture
Delft University of Technology
Student Exchange Programme
St Andrew’s Junior College (SAJC)
Singapore-Cambridge GCE Advanced Level
NUS ASEAN Undergraduate Scholarship
NUS Global Internship Award
Dean’s List Award
Dean’s List Award
Architecture Alumni Association (AAA) Travel Prize
Top student for Architecture History module
BAM Architecture Competition
Third prize
International Tropical Architecture Design Competition
Special Mention Award
Designing Resilience in Asia (DRIA) Restricted Competition
Finalist
Ministry of Education (MOE)Singapore Scholarship
SAJC Jacob Ballas Scholars’ Awards
Five Distinctions on GCE A Level Examination
HKS Architects Singapore / hksinc.com
Architecture Intern
Shigeru Ban Architects Tokyo / shigerubanarchitects.com
Architecture Intern
Han Awal & Partners Jakarta / haparchitects.co.id
Architecture Intern
Construe and Construct V Lecture Series
Curatorial Team
NUS City Exhibition, URA Atrium
Selected Works
NUS City Exhibition, URA Atrium
Selected Works
NUS Design Yearbook
Selected Works
SJI Creation Art Exhibition, Singapore Art Museum
Public Visual Art Exhibition
Singapore Youth Festival Art Exhibition, LASALLE
Public Visual Art Exhibition
EXPERIENCE
Project Ignis Vietnam Project
Designing and building a classroom for children in Phong Thanh, Vietnam
Cambodia Housing and Slum Upgrading Project
Assisted Dr Junko Tamura in doing research on urban slums in Pnom Penh, Cambodia
NUANSA (NUS Indonesian Cultural Production) / nuansacp.com
Sets and Props Asst. Director and Designer for a musical production
SAJC Saints Advocate
Head of Publicity
AutoCAD, Adobe Photoshop, Adobe Illustrator, Adobe InDesign
Rhinoceros, Vray, Sketchup, ArchiCAD, Grasshopper (Basic)
Lumion, QGIS, Woodshop, Lasercutting, 3D Printing
English (Fluent), Bahasa Indonesia (Native)

In 2006, a massive mud eruption occurred in Sidoarjo, Indonesia. The largest mudflow of its kind, it has swallowed 12 villages and displaced more than 60,000 people. Until today, there has been no consensus regarding its cause; residents blamed the gas company for causing the eruption while the gas company denied the accusation, claiming that it was naturally induced. Yet, despite the contestation, the mudflow remains active and its activity could escalate anytime. This has caused people in the surrounding area to live in constant fear.
The thesis proposes that in order to subsume people’s fear, they need to prepare for the worst through the excavation of grounds surrounding their settlement. However, as these pits will remain empty for an unknown period of time, different parties will inevitably try to exploit the situation. Political exchange among the three main actors— residents, gas company and government—will take place in the form of compensation. The gas company will be allowed to conduct drilling operations in the pit in return for funding the excavation while rice terraces will be created for residents to compensate their loss of agricultural land.
Soon, a new form of economy will emerge within the pit. A series of temporary and permanent structures will be constructed on the pit slopes.
National University of Singapore
Year 5 Thesis Project (13 August 2019 - 2 May 2020)
Academic Work
Tutor: A/P Tsuto Sakamoto (akits@nus.edu.sg)
Individual Work
Location: Sidoarjo, Indonesia
New commercial areas will flourish within the pits while cottages will be built on the upper part to take advantage of the scenic view of the rice terraces. However, these processes are always expressed with a certain fear of not knowing what is going to happen as the mud flood can inundate these structures anytime.
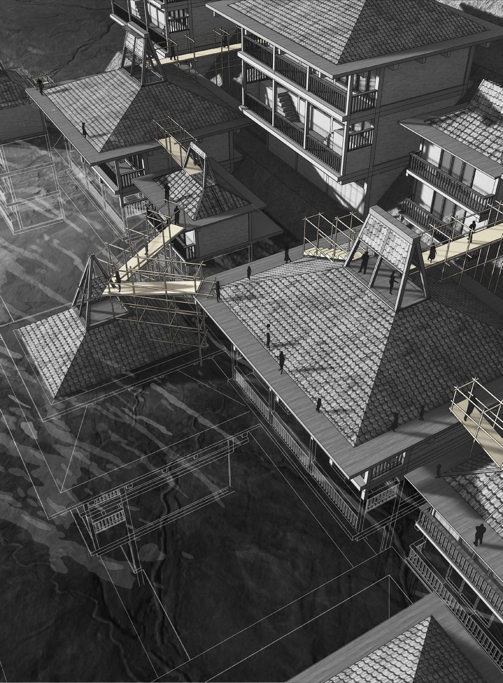

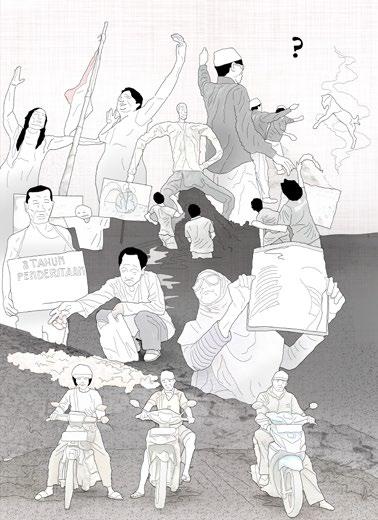
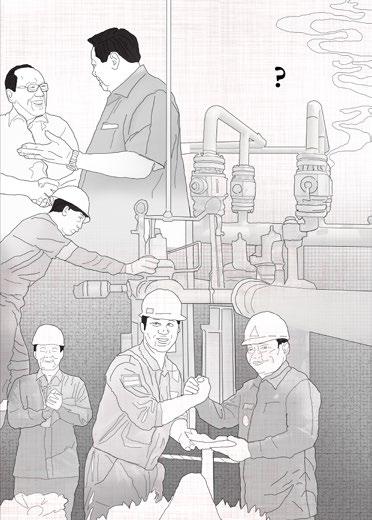
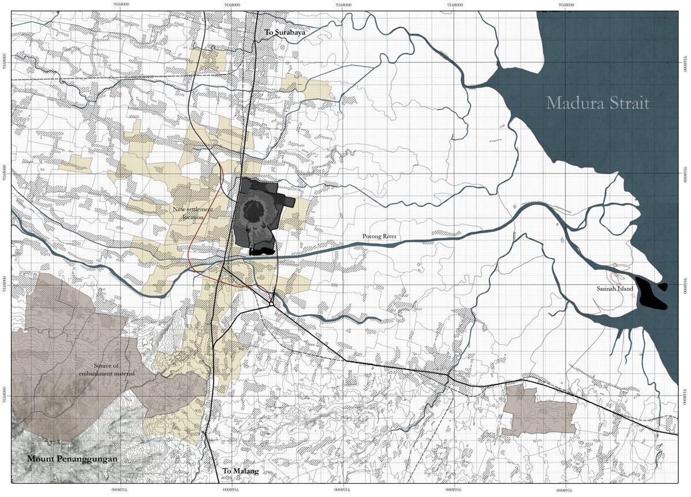
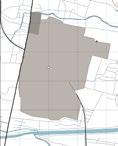
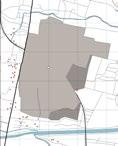

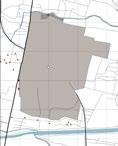
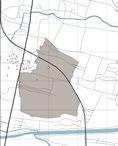
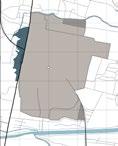
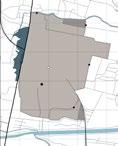
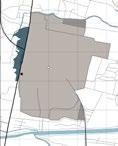
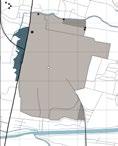
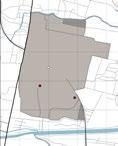
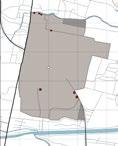
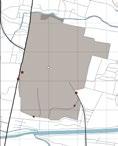
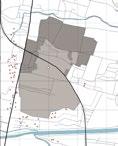
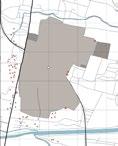




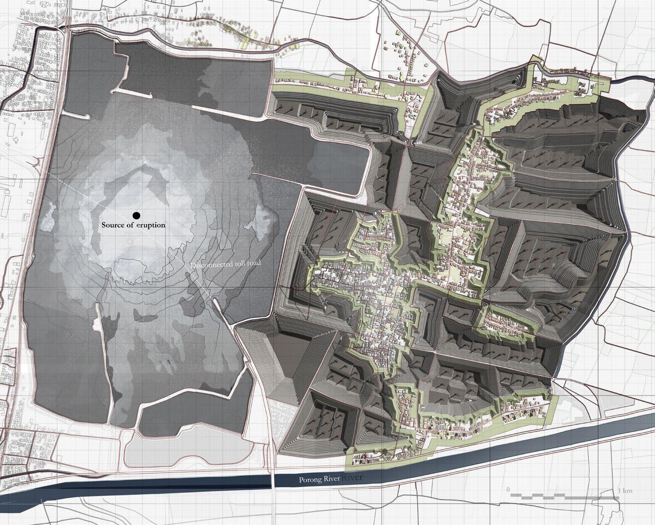

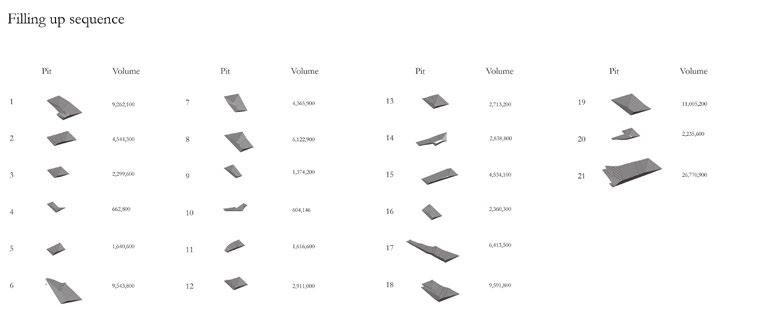
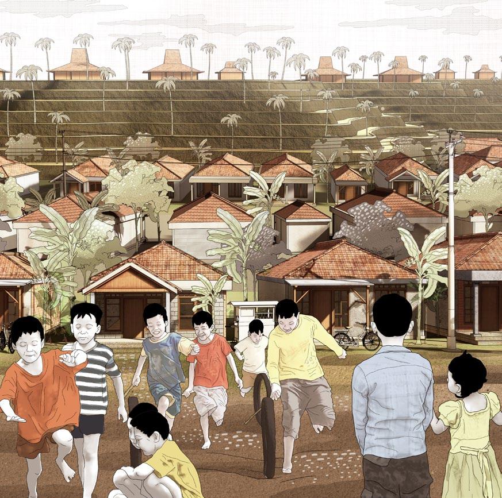

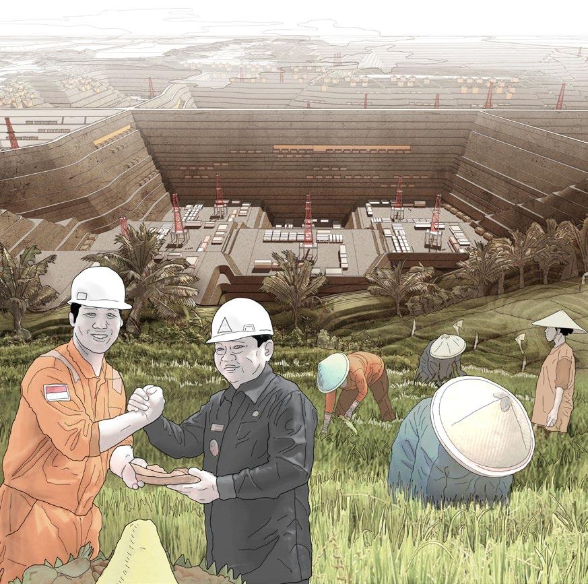
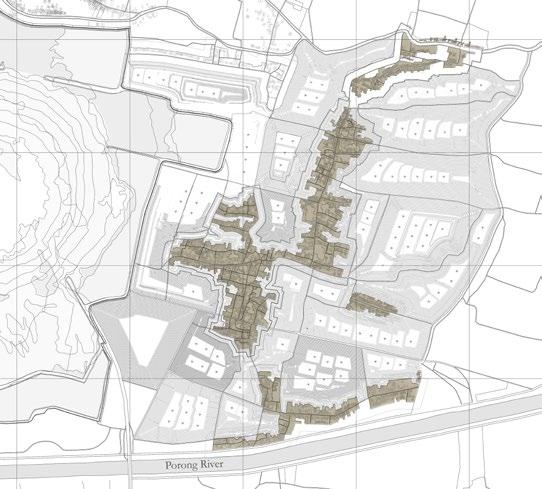
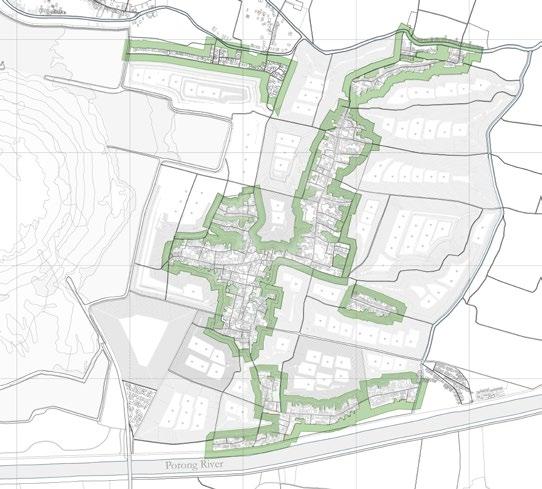

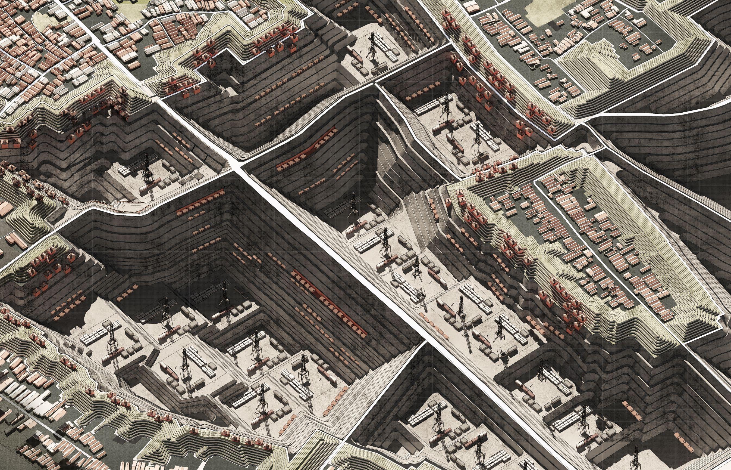
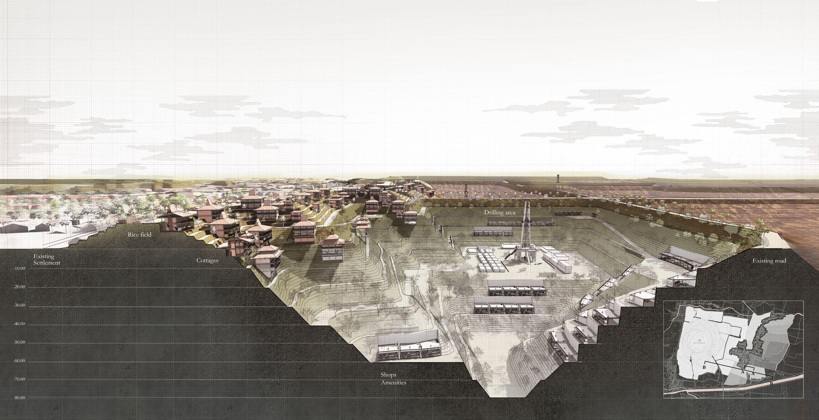

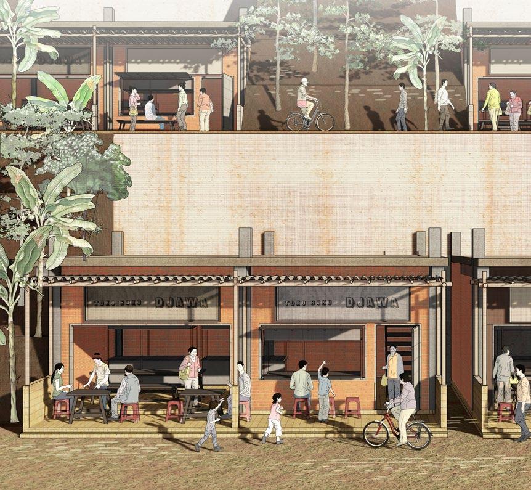
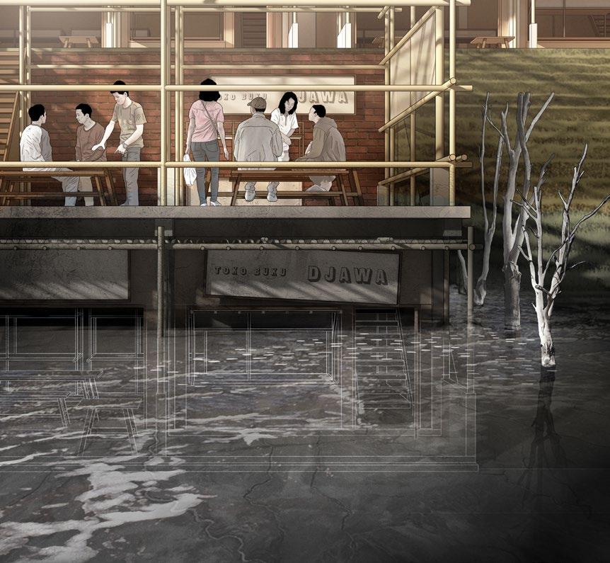
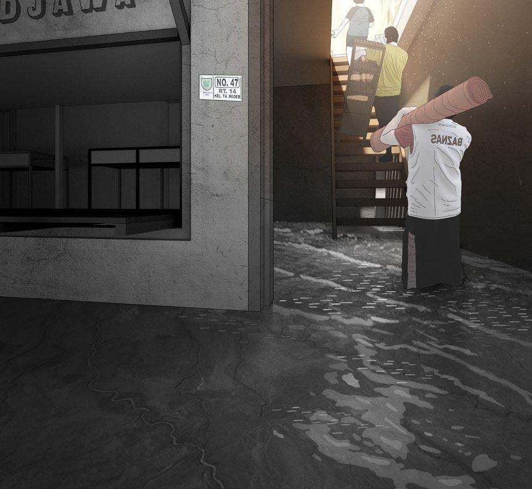
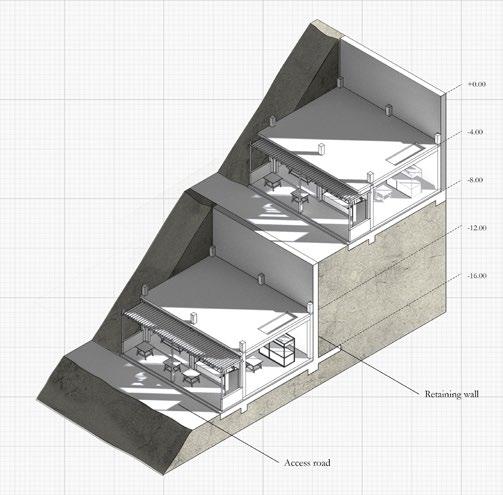
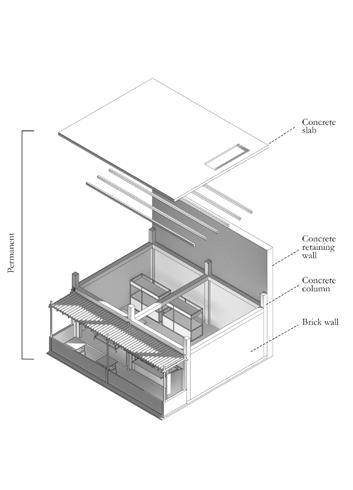

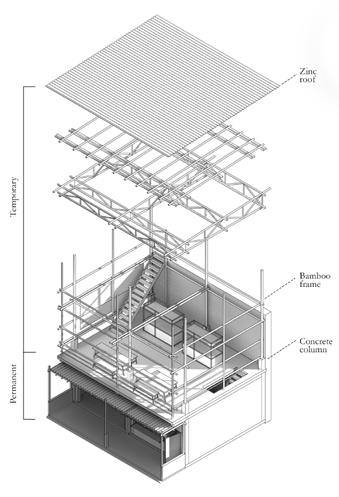
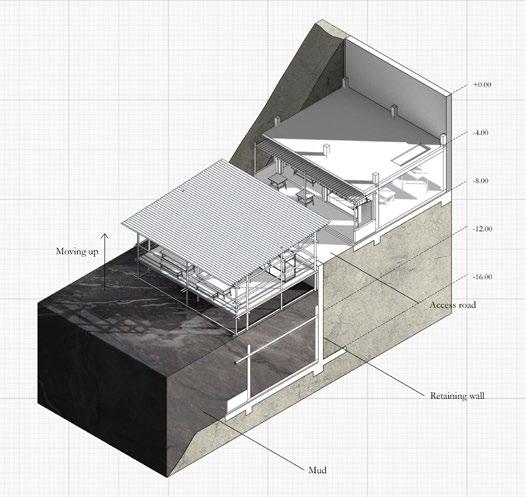
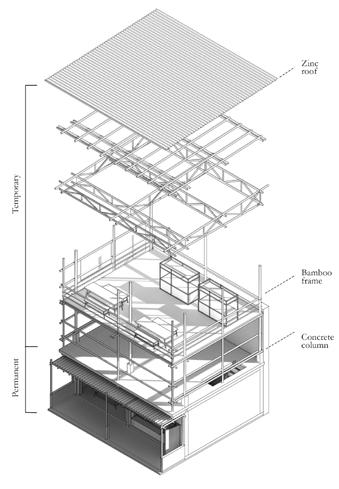
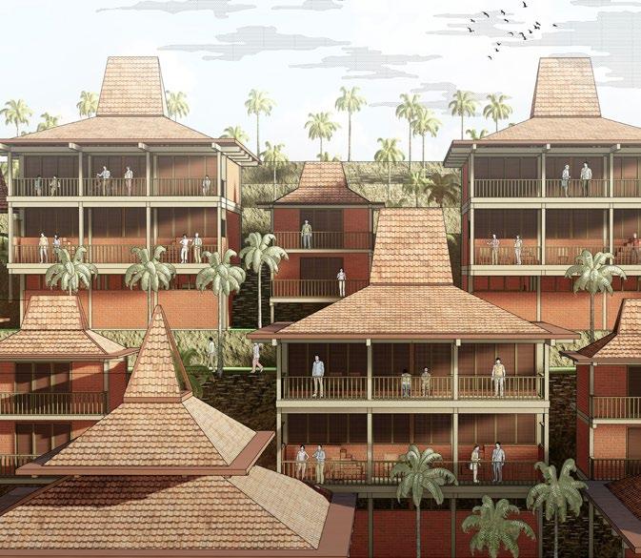

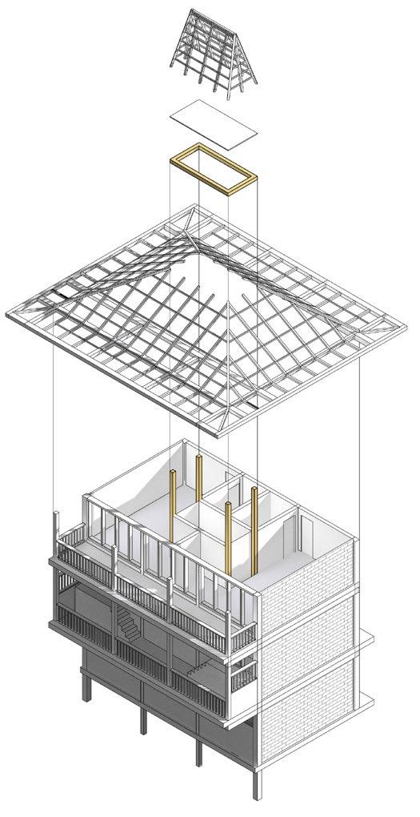
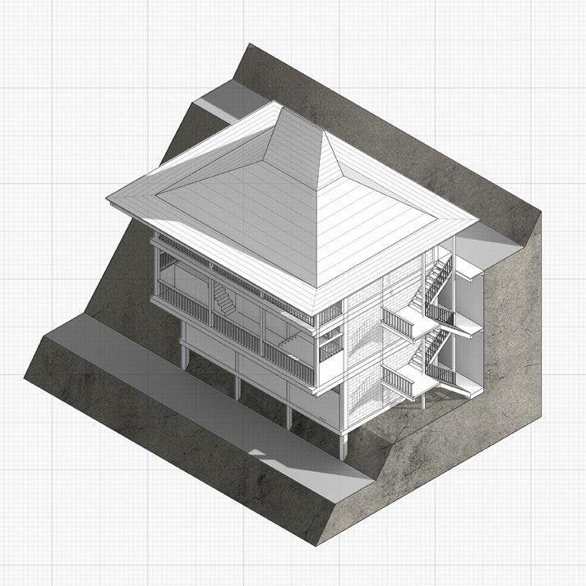

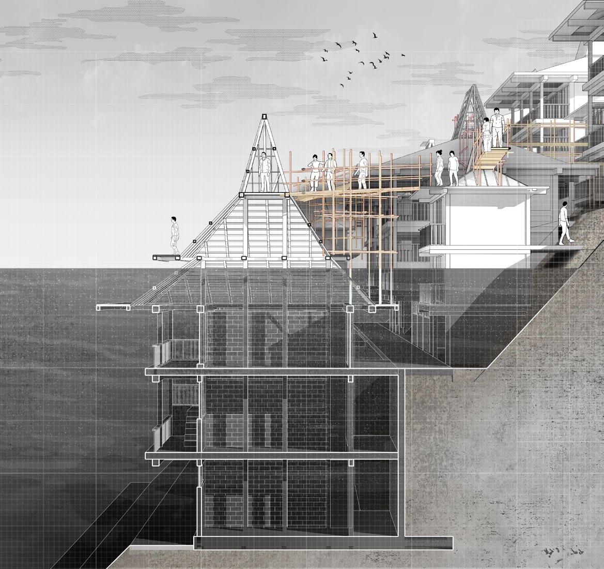
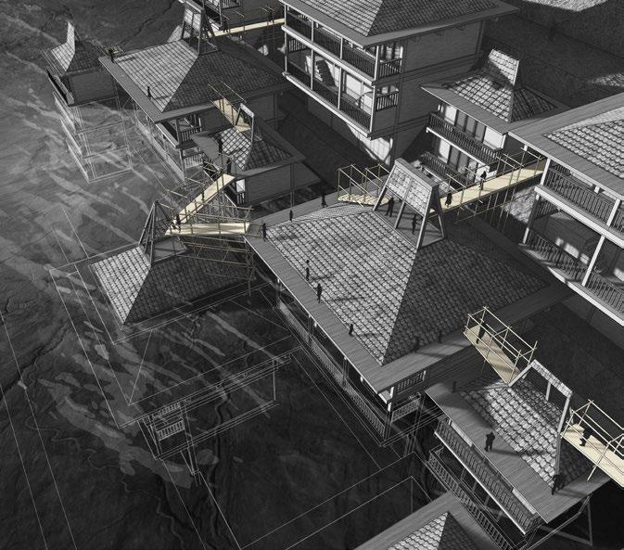

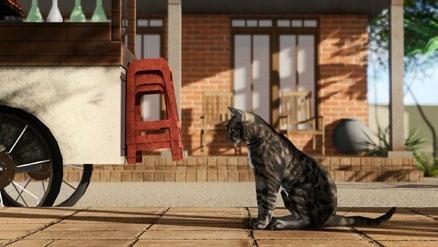
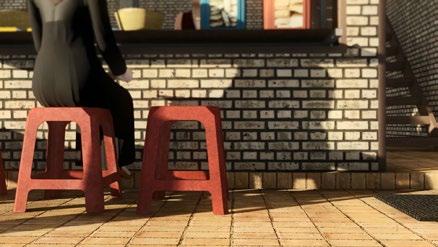
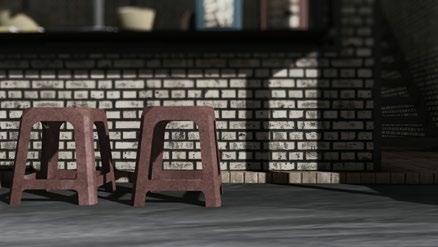
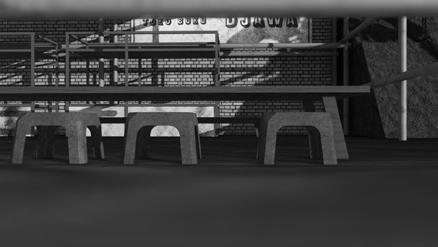
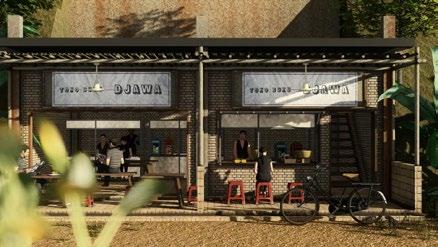
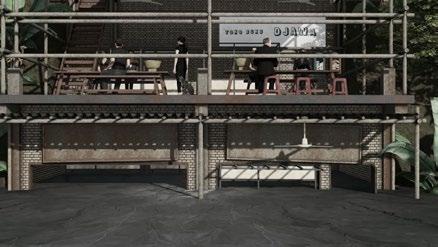
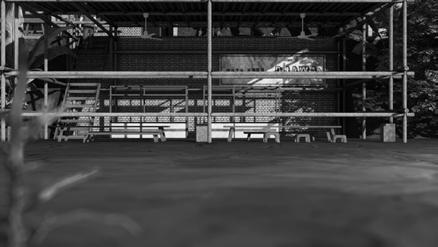
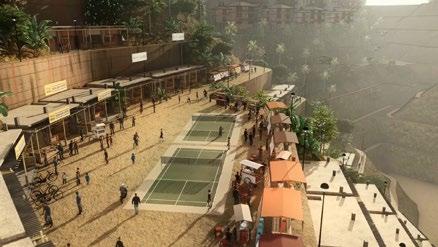

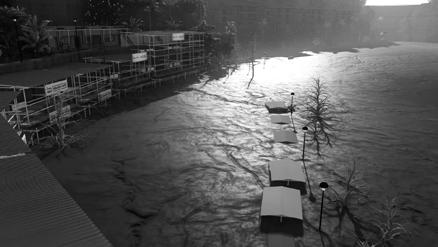
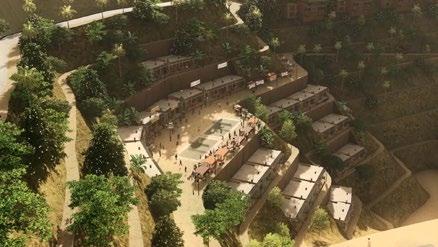
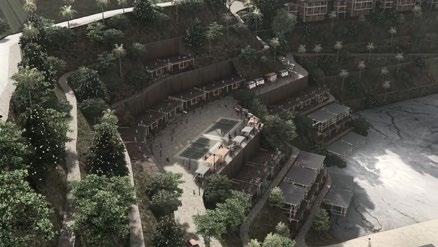
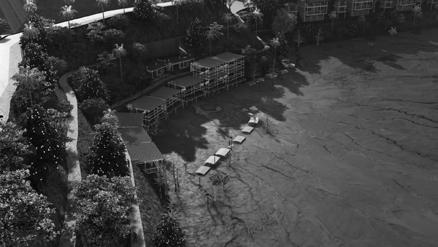
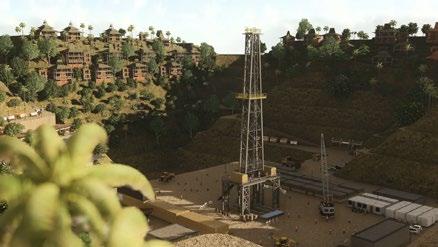


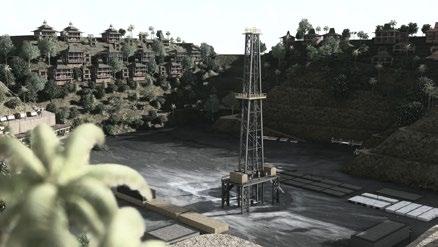
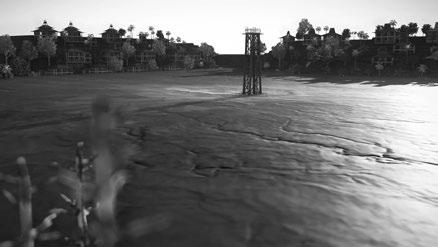
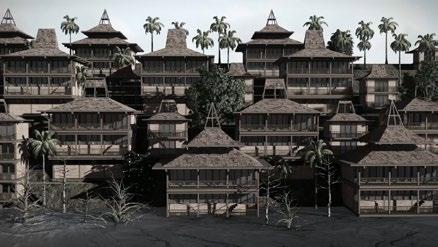
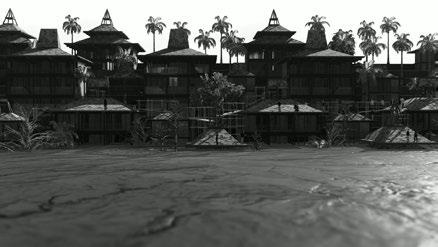
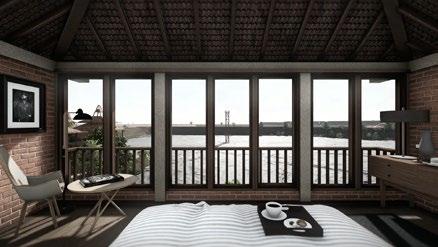
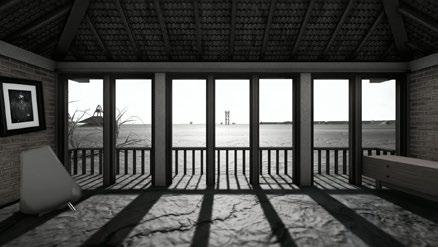
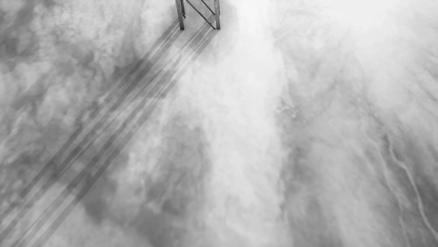

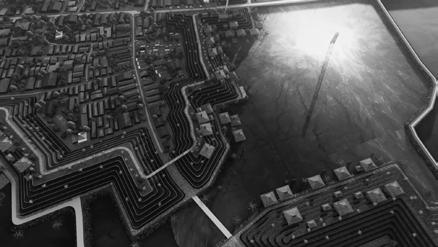
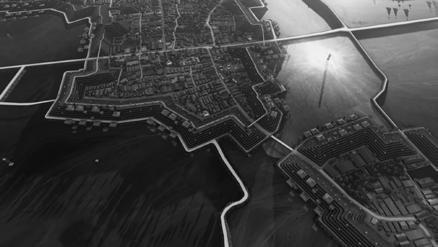




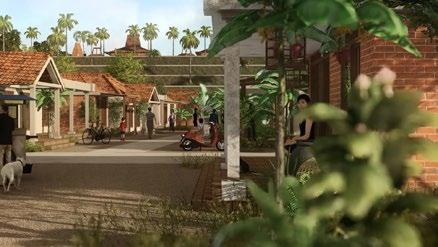
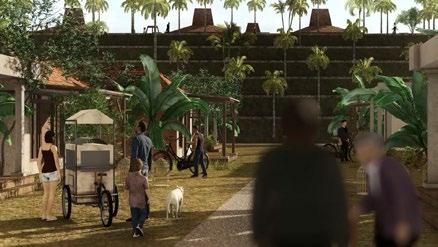
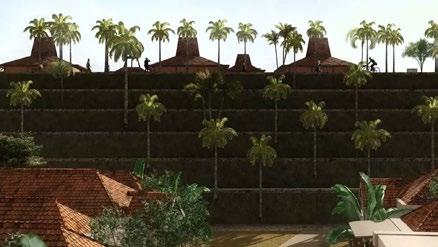
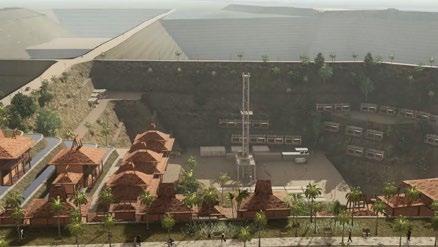

The project begins as a commentary on Singapore’s land reclamation. Coastlines of Singapore that used to be filled with activities and memories have now disappeared. Instead, they have been replaced with extensive industrial development to fulfill the country’s thirst of economic advancement. Water in Singapore has always been treated as a commodity; economy has always been the main priority of the government. The project, however, begs to question what has been foresaken in the name of rapid economic development.

Over the past 60 years, Singapore’s land mass has increased by 25% due to land reclamation from imported sand from neighbouring countries. URA projected that if this is to continue, Singapore’s land area could increase even further and constitute 75% of the entire country’s territory.
Such an ambitious project, unfortunately, comes at a cost. The natural biodiversity in Singapore has significantly plummeted over the past few years and disconnection between people and water too has been made apparent. Along the southern coastlines of Singapore, most of the land areas have been allocated for industrial, military and port activities. As one of the busiest ports in the world, sea territory of Singapore too have mostly been allocated for shipping activities, leaving almost no space for people to
National University of Singapore
Year 4 Semester 2 (17 January - 26 April 2019)
Academic Work
Tutor: Prof Christine Hawley (c.hawley@ucl.ac.uk)
Individual Work
Location: Labrador Park, Singapore
sail out further into the sea. Cargo ships have almost become permanent barricades that cannot be dissociated from Singapore’s sea view. Amidst such hectic industrial activities that restrict public access, Labrador Park becomes one of the very few remaining open spaces that are directly connected to the sea and accessible to the public. Yet, its presence remains largely unrecognised. Perhaps, we have become too disensensitised with the fact that we are living in a small island that is Singapore.
The project therefore aims to bring people closer to water, not just for the sake of nostalgia, but also to allow people to understand their high reliance on water. Rather than treating water as an economic resource, the project highlights its pleasurable aspect. The site is especially apt as people used to sail along the Pasir Panjang coastline, using the traditional Kolek and Jong. A boat building workshop facility is proposed near the tip of Labrador Park where the public can observe and learn the process of boatbuilding that has long disappeared from Singapore. At the same time, they can also learn to build their own boats and use them to sail away to the sea. Boat does not only become an object that evokes memories and nostalgia but also serves as a tool for people to escape the confinement of such industrial barricades.
Singapore’s Maximum Expansion Land


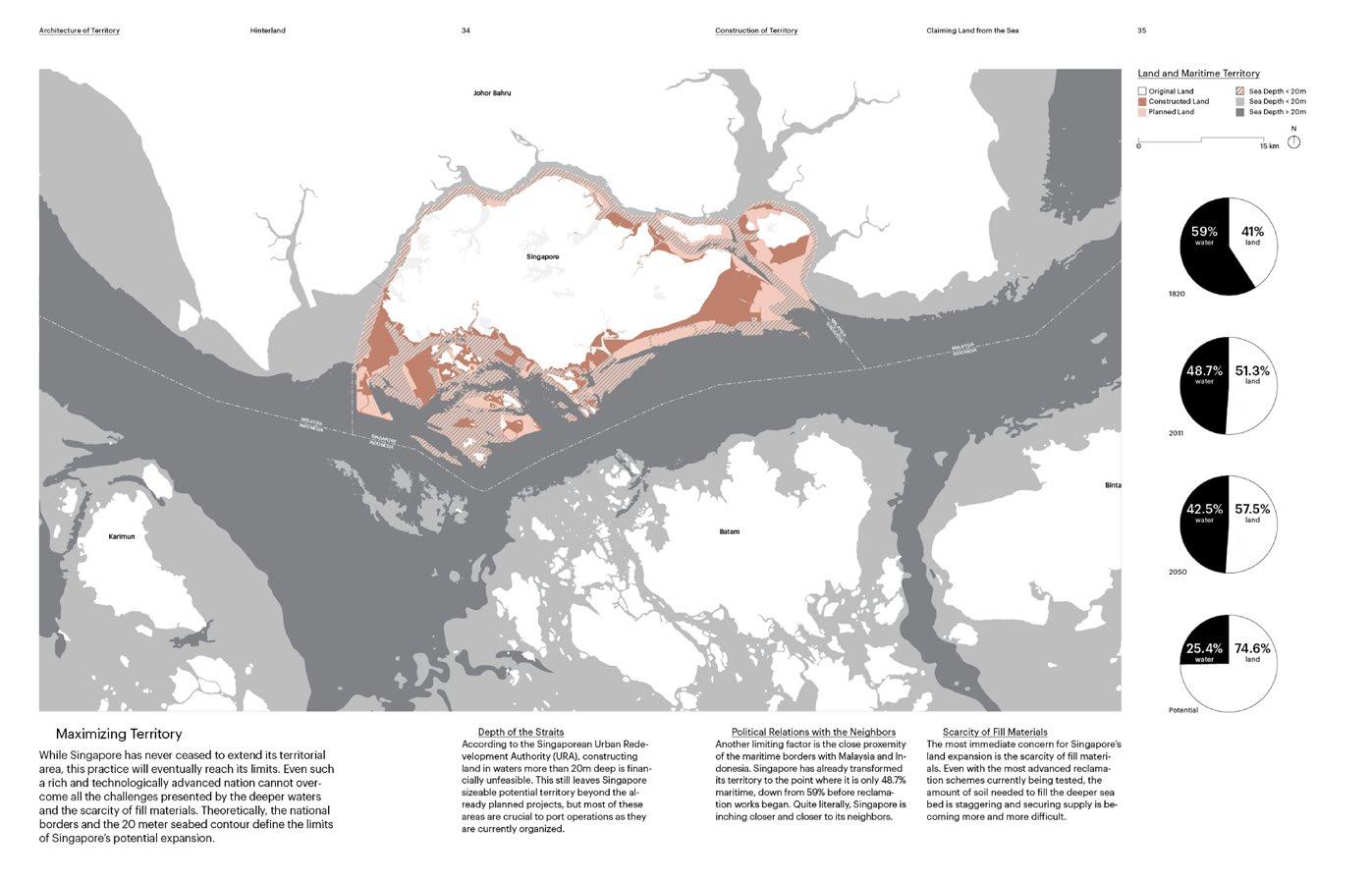





Areas that used to be with part of the sea have now been reclaimed. There is no more sea, only endless sea of sand with unknown identity and memories.

Have we become too disconnected with where we came from, in the name of progress? Has our relationship with water evolved into one that is purely transactional, for economic purposes?
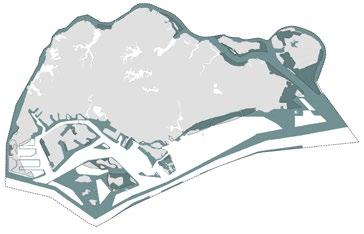
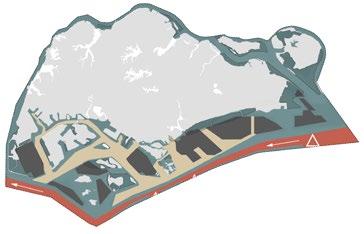
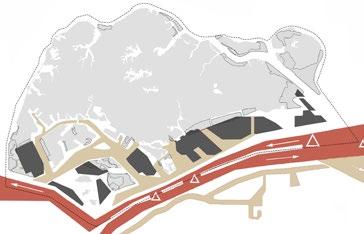
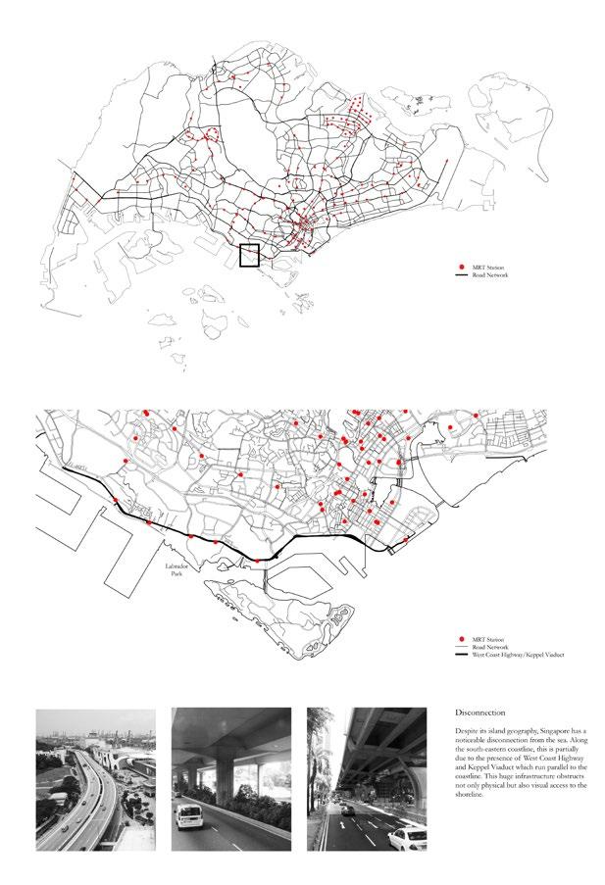


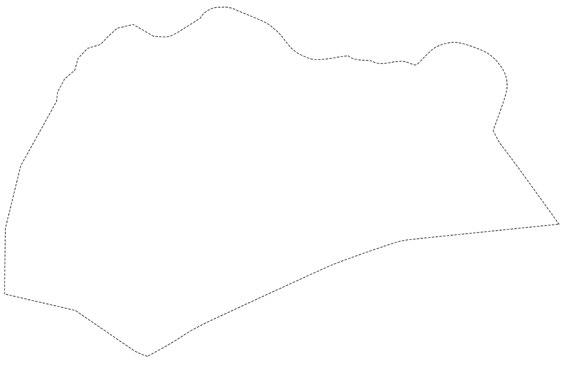







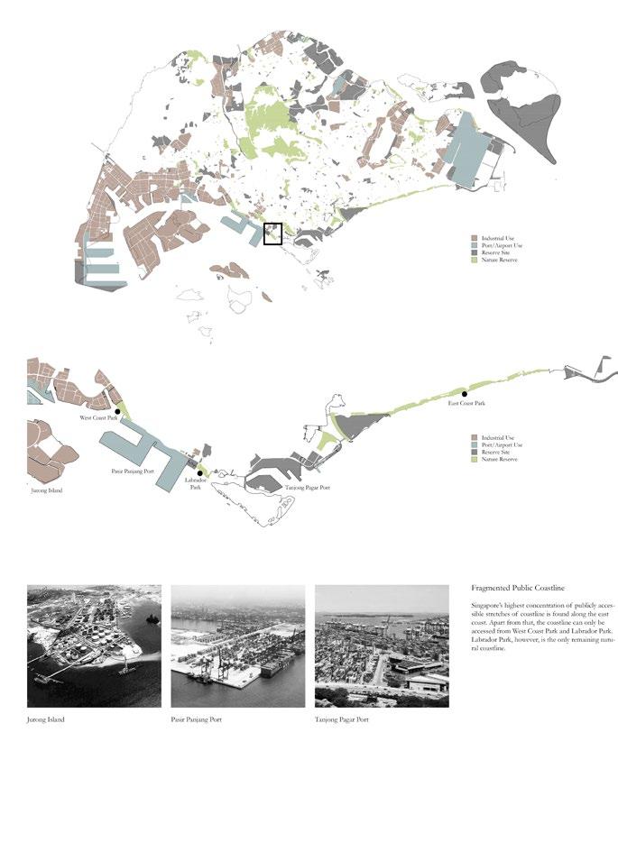


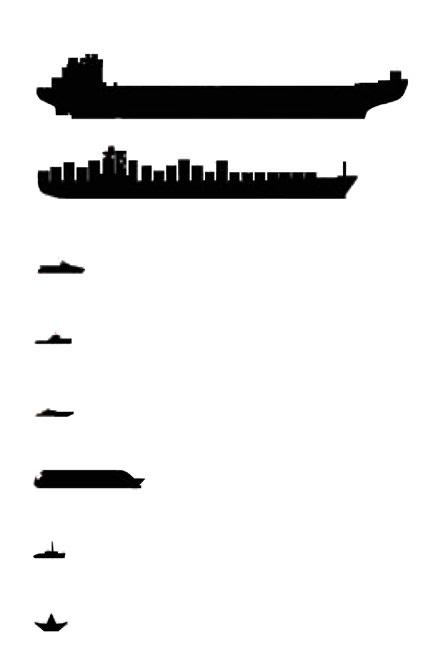
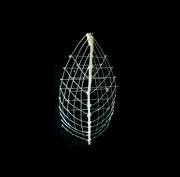
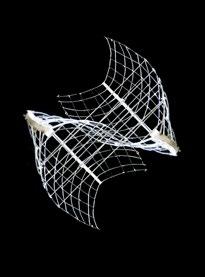

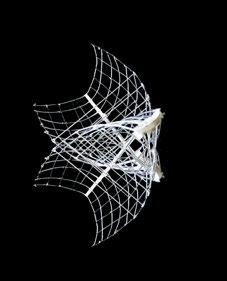


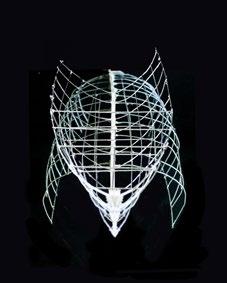

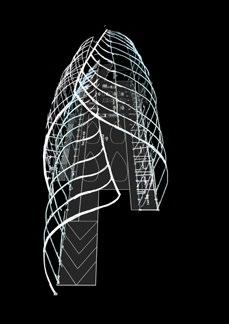
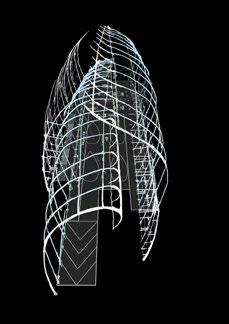
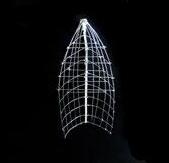

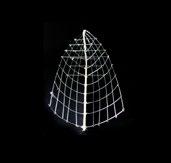




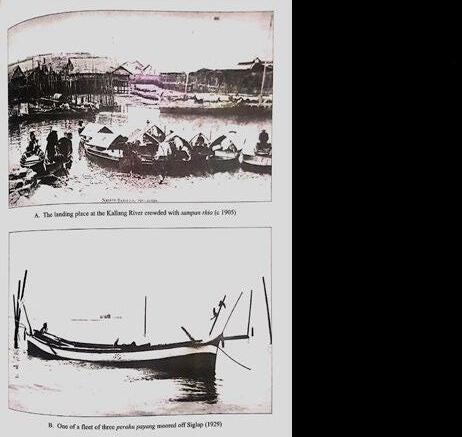
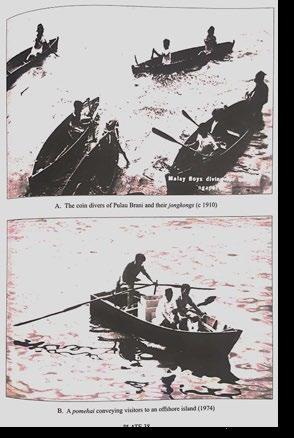
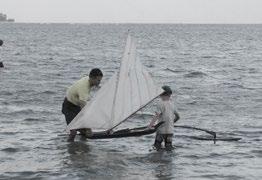
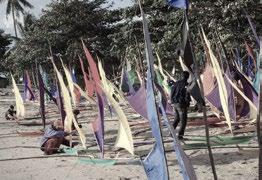

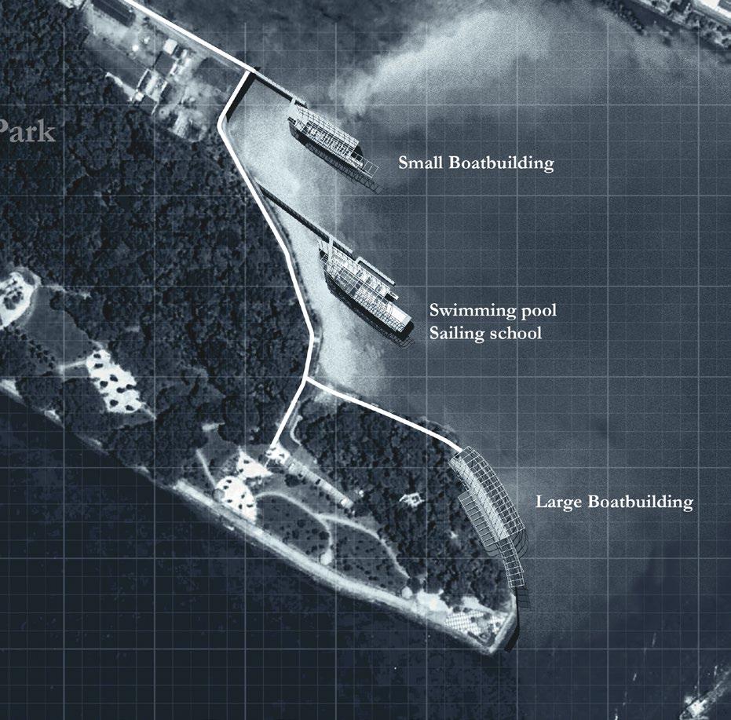
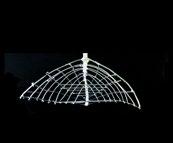

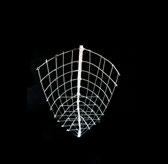

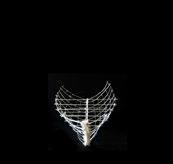
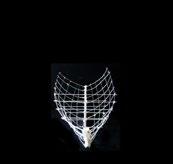

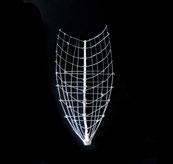
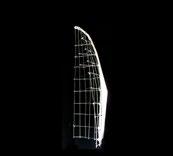

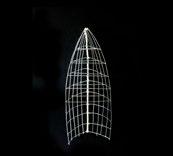
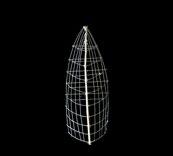
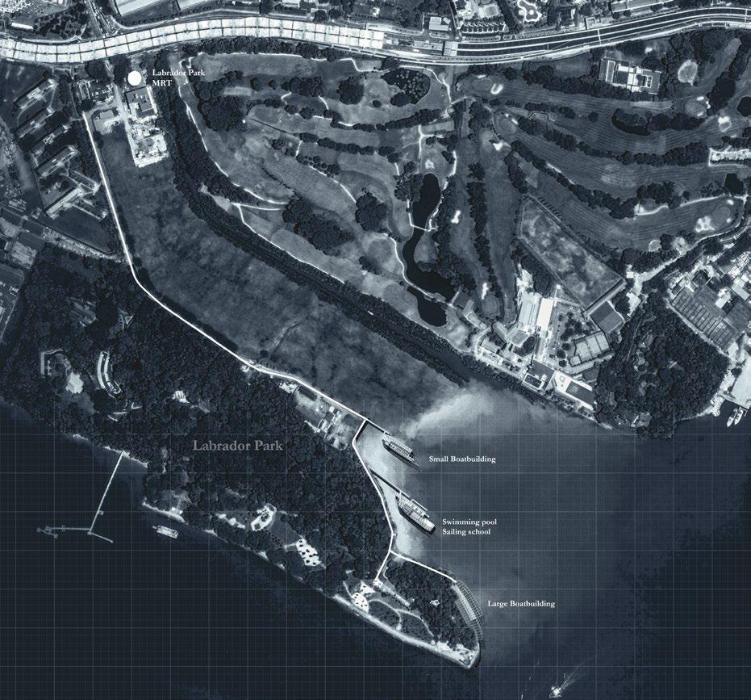


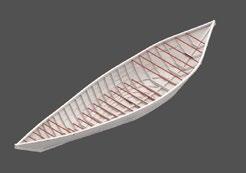


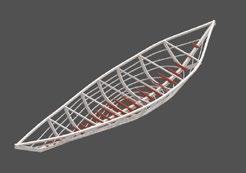
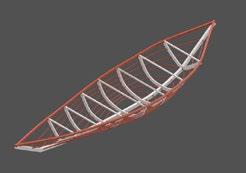
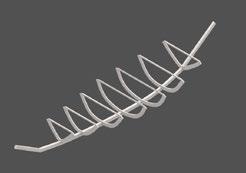
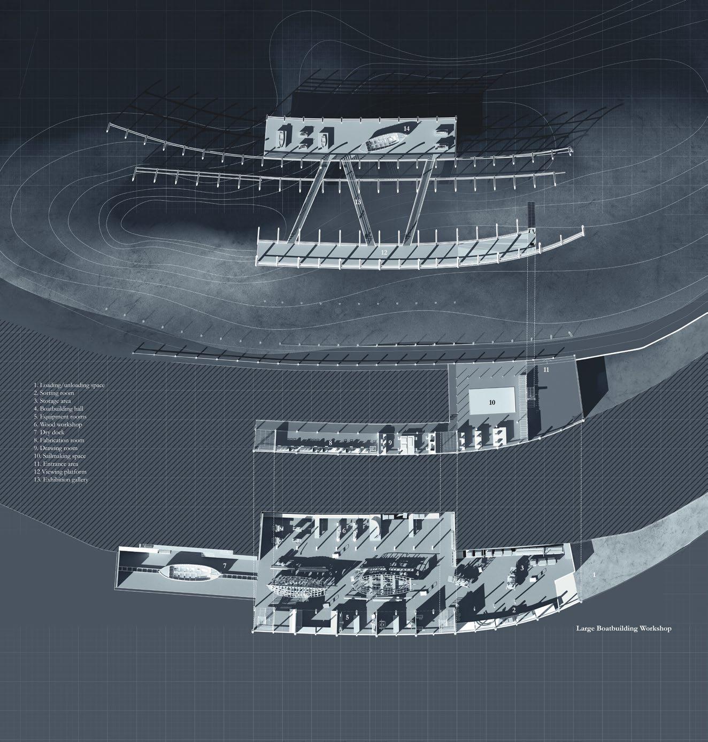

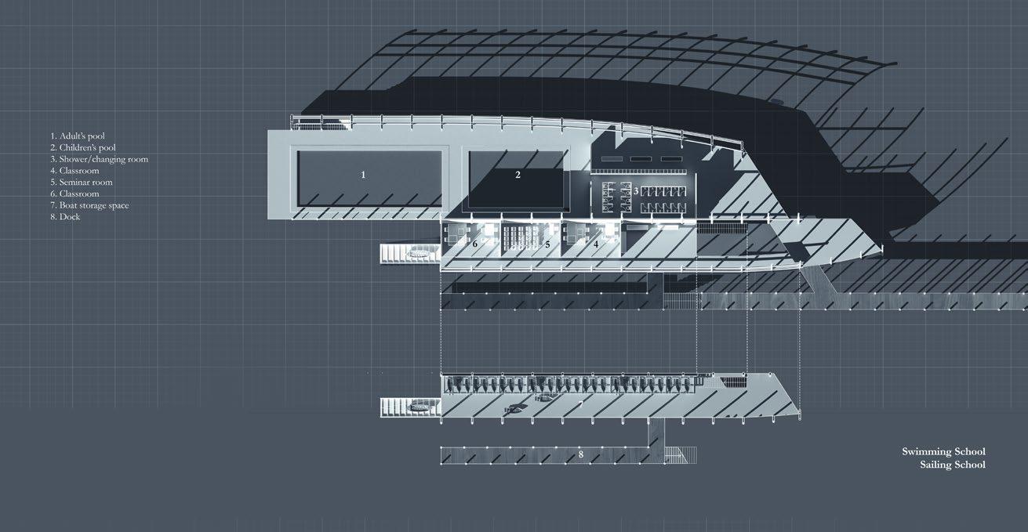
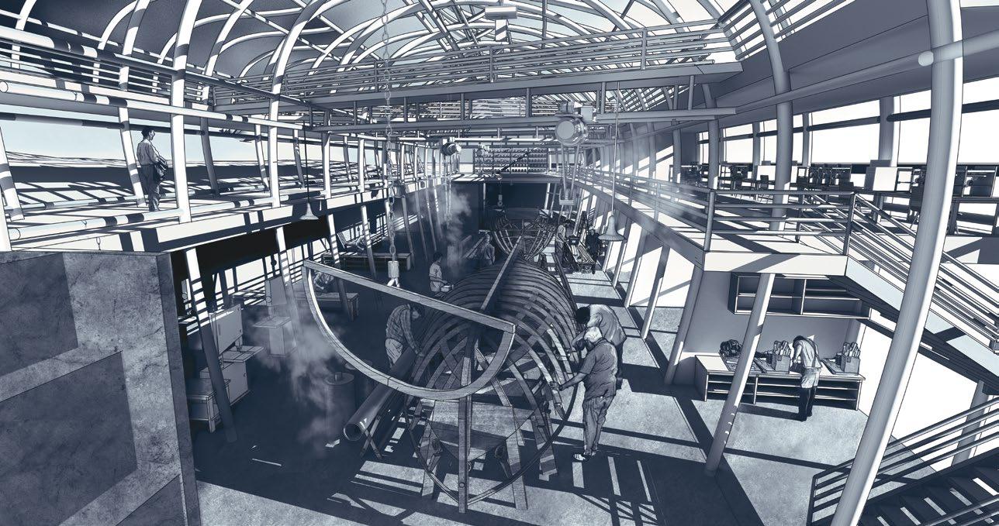
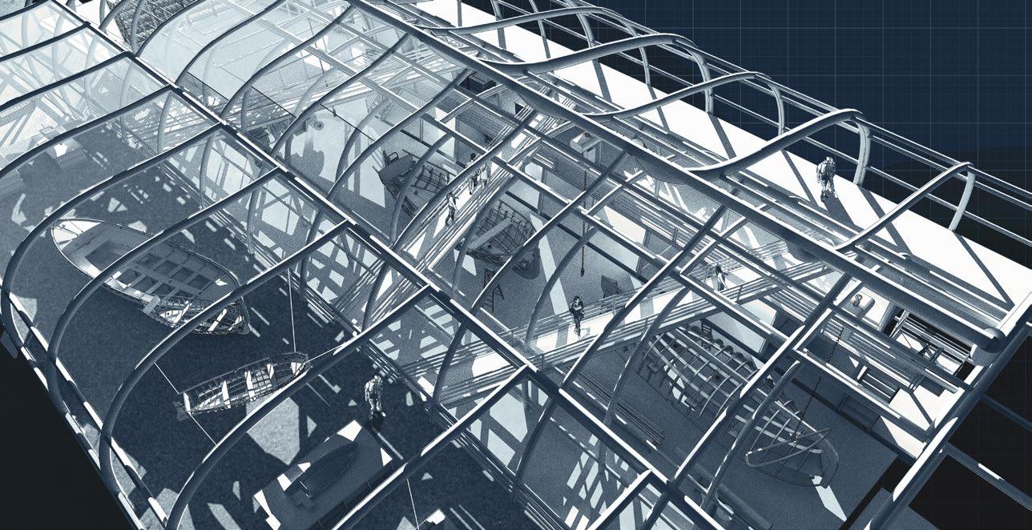

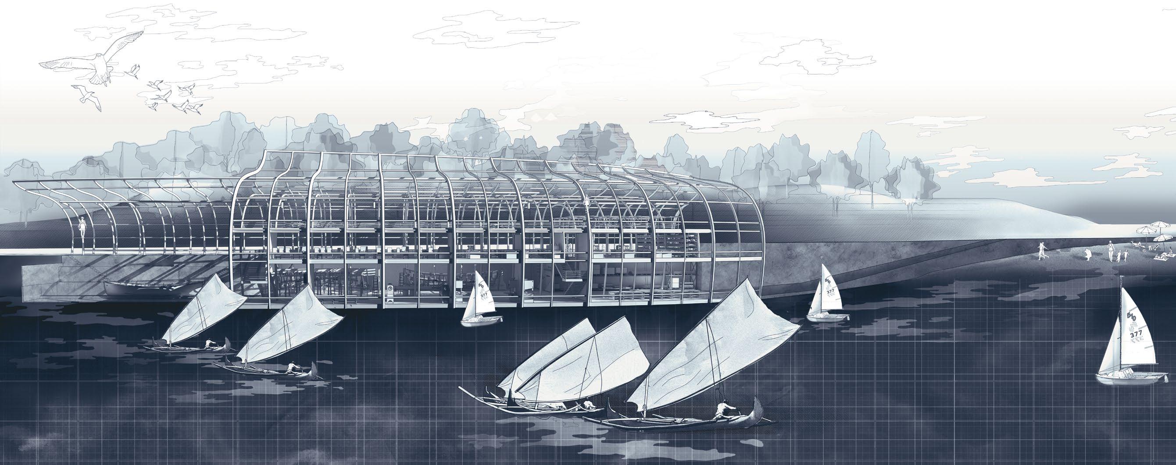

In recent years, Tsukiji has become a very popular tourist attraction in Tokyo because of the world’s biggest tuna auction in the inner market. Tsukiji consists of two parts: the inner market where tuna auction and wholesale stalls are located and the outer one where food stalls and retail shops for tourists are located. In September 2018, however, the inner market was planned to move to Toyosu, leaving the outer market behind. A big question then arises as to how the outer market could survive given that the inner market has now been relocated. The inner market needs to find a new identity and image in order to continue attracting tourists.
Looking into the history, the area used to be a temple town (teramachi) consisting of 58 sub-temples, with Tsukiji Honganji as the center. Currently, there are still 5 sub-temples nestled in the middle of the bustling outer market. At the same time, temples in Japan today is associated with the term funerary Buddhism. Many people criticise the role of temples today for only focusing on providing funeral services. Funeral services have been largely commodified since they rely on it for the main source of income. The project does not only propose a future projection of Tsukiji after the inner market relocation but also offer a social criticism on the commodification of death rituals in Japan.
National University of Singapore
Year 4 Semester 1 (09 August - 19 November 2018)
Academic Work
Tutor: Dr Simone Chung (simone.chung@nus.edu.sg)
Individual Work
Location: Tsukiji, Tokyo
The speculative scenario imagines a funeral center to be built in the emptied plot that will be run by the temples association of Tsukiji. Due to the large volume of tourists crowding the area, the funeral center will be designed to not only provide ritual services but also tap on the opportunity to become a touristic spectacle. At the urban scale, the funeral center will be located along the existing Teramachi axis. The building massing does not only capture visitors from the expanded Tsukiji Station but also resembles the fan-shaped form of the previous inner market, evoking an uncanny feeling as it now replaces the role of inner market as the new iconic image of Tsukiji.
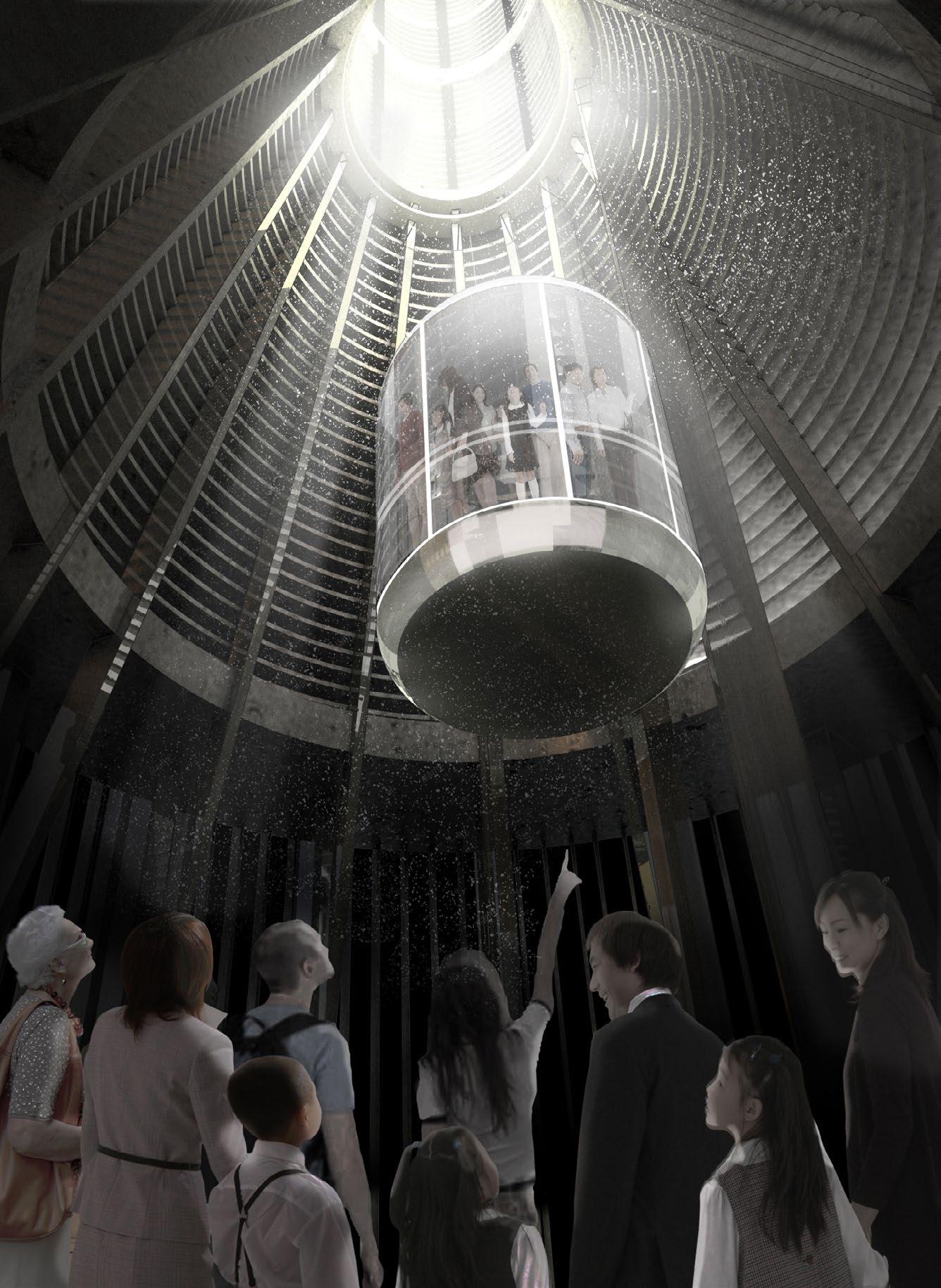
The funeral center consists of 3 main spaces: funeral market, funeral hall and columbarium. A central ramp will cut across the 3 spaces, allowing tourists to witness the different ritual processes, commodified as part of Japanese culture.
The funeral center is therefore a manifestation of the commodified funeral industry in Japan. It will not only respond to the increasing need for burial spaces in Tokyo but also give a new image for the Tsukiji area.



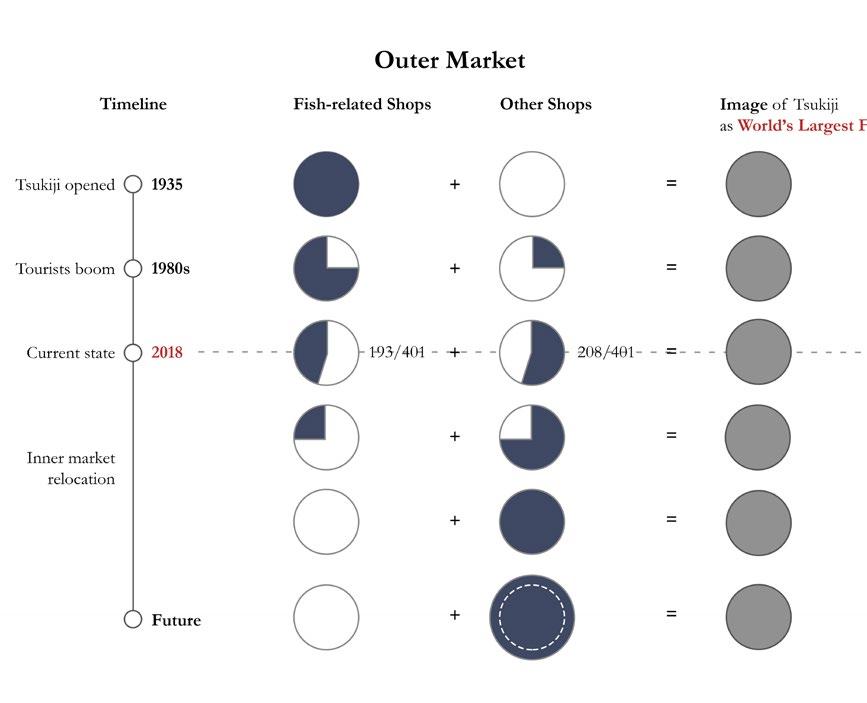
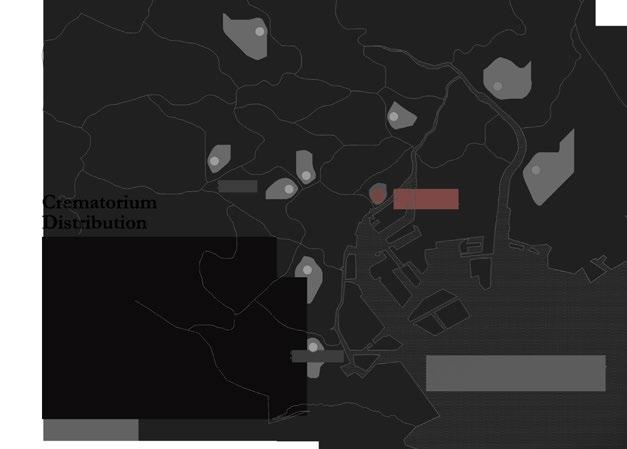

Tsukiji inner market is about to move in 2019 to the new location in Toyosu, leaving the outer market behind. This project begins with an investigation of the relationship between the outer and inner market over the years. Upon further research, it is revealed that the outer market used to be a temple town in the past, with no relation to the outer market. Even today when it is marketed as the largest seafood haven in Tokyo, only 193 out of 401 stalls in the outer market are actually selling fish-related products; most of the stalls are merely selling souvenirs or unrelated retail goods.
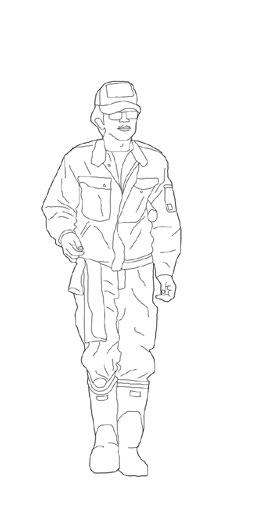
The market worker fills variety of roles. Primarily he spends his day breaking down large fish, packaging and negotiating deals.


Prior to bidding the agents perform complex diagnostic method on the tunas that is mastered only with years of practice
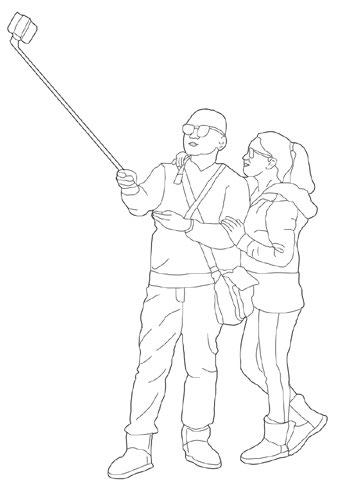
Tourists may cause serious problems to the smooth operation of the market. The market is recognised as major tourist attraction in Tokyo.
Nōkanshi is Japanese ritual mortician. He performs the encoffining ceremony to ritually prepare the body, dressing the dead in white, and sometimes applying make-up. It is only recently that such ceremony is considered as a form of Japanese art and culture.
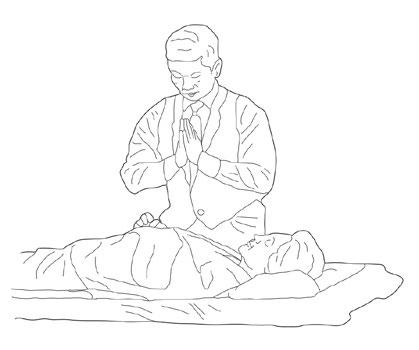


During the wake, the priest leads the ceremony. He kneels in front of the coffin to chant a sutra, and the immediate family will come forward, one by one, and offer respect to the deceased. The average cost of a Japanese funeral is about 2.31 million yen (USD 25,000) with about 549,000 yen goes for services of the priest.

Tourists will become important actors for the funeral center to operate. They will be able to witness the entire funeral process, from the nokanshi, the wake to the cremation process. This allows them to experience an authentic, unique Japanese ritual in its pure form.
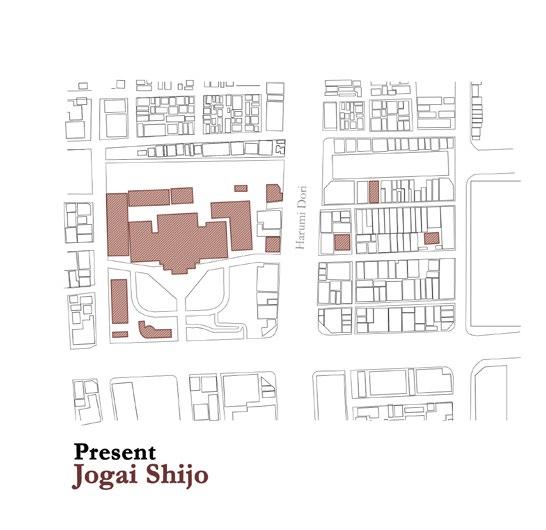
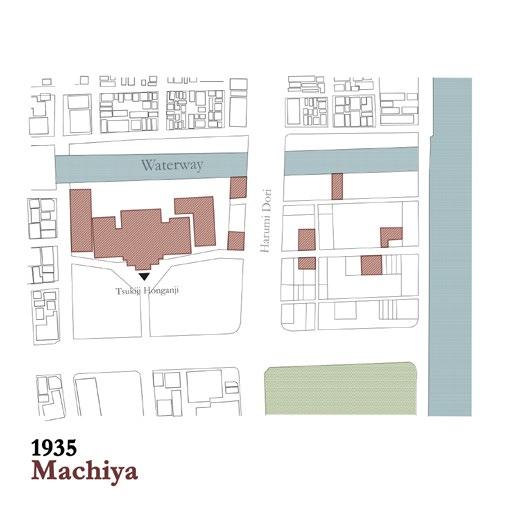
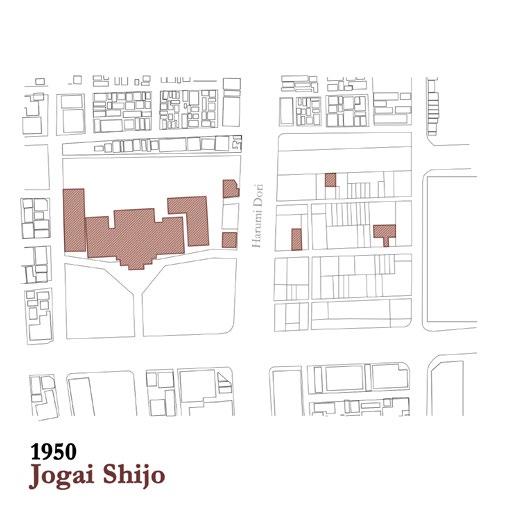
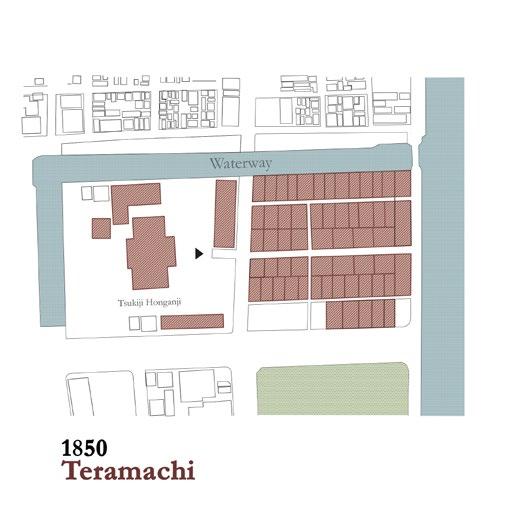
Actors
Outer
Tsukiji
Tsukiji
Fruits
Columbarium
Viewing Platform
Goods Service Space

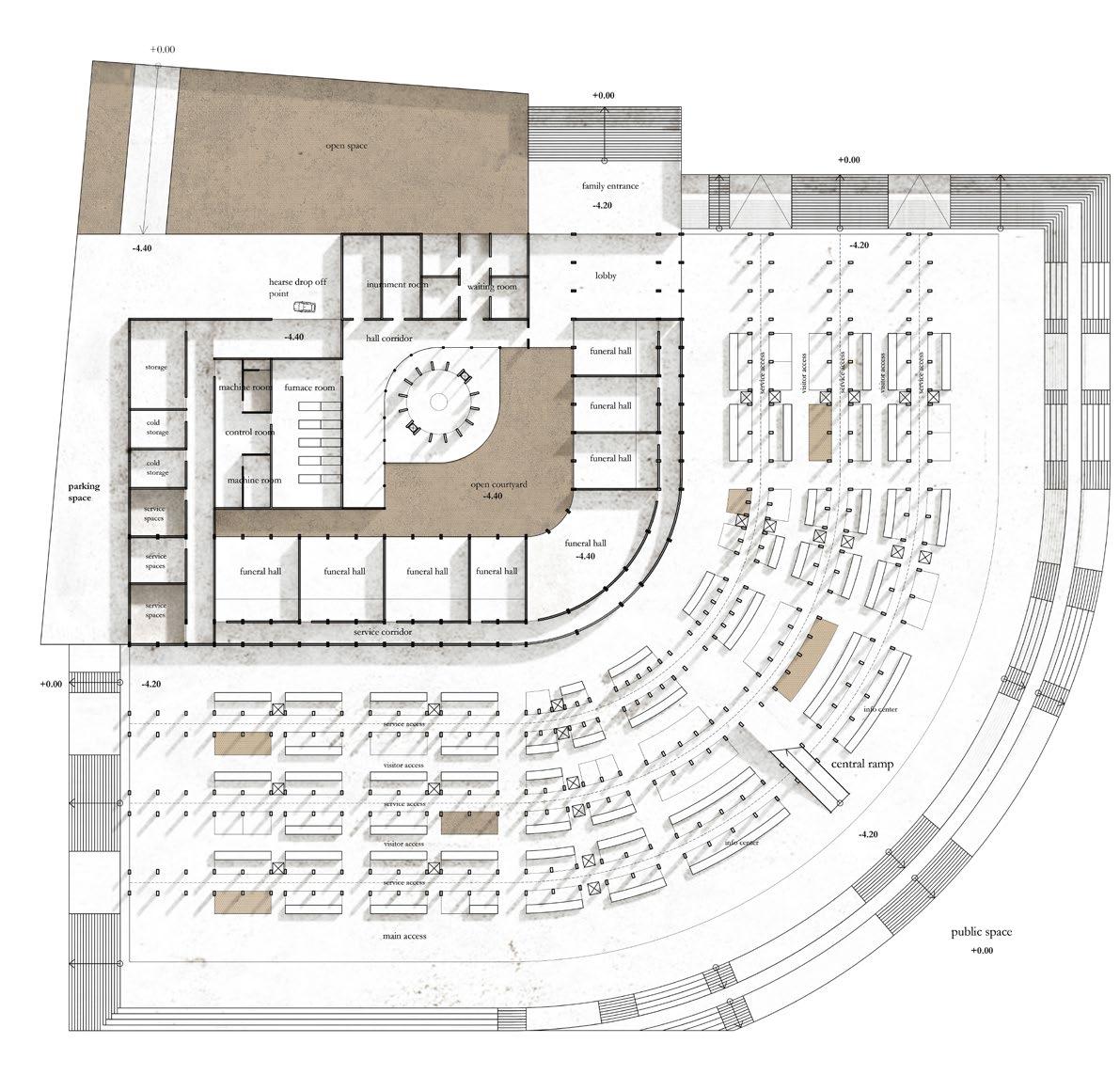
Market
Deceased Service Space

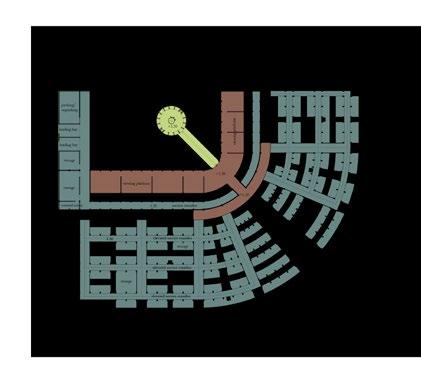
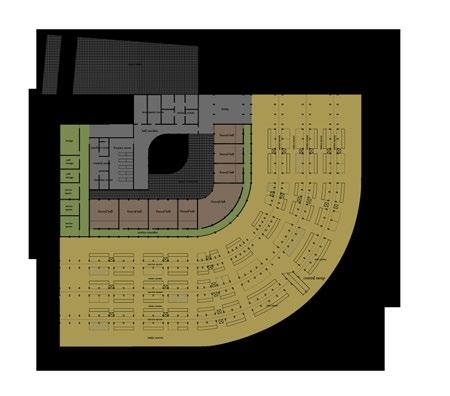
Funeral Hall
Crematorium
Proposed Typology
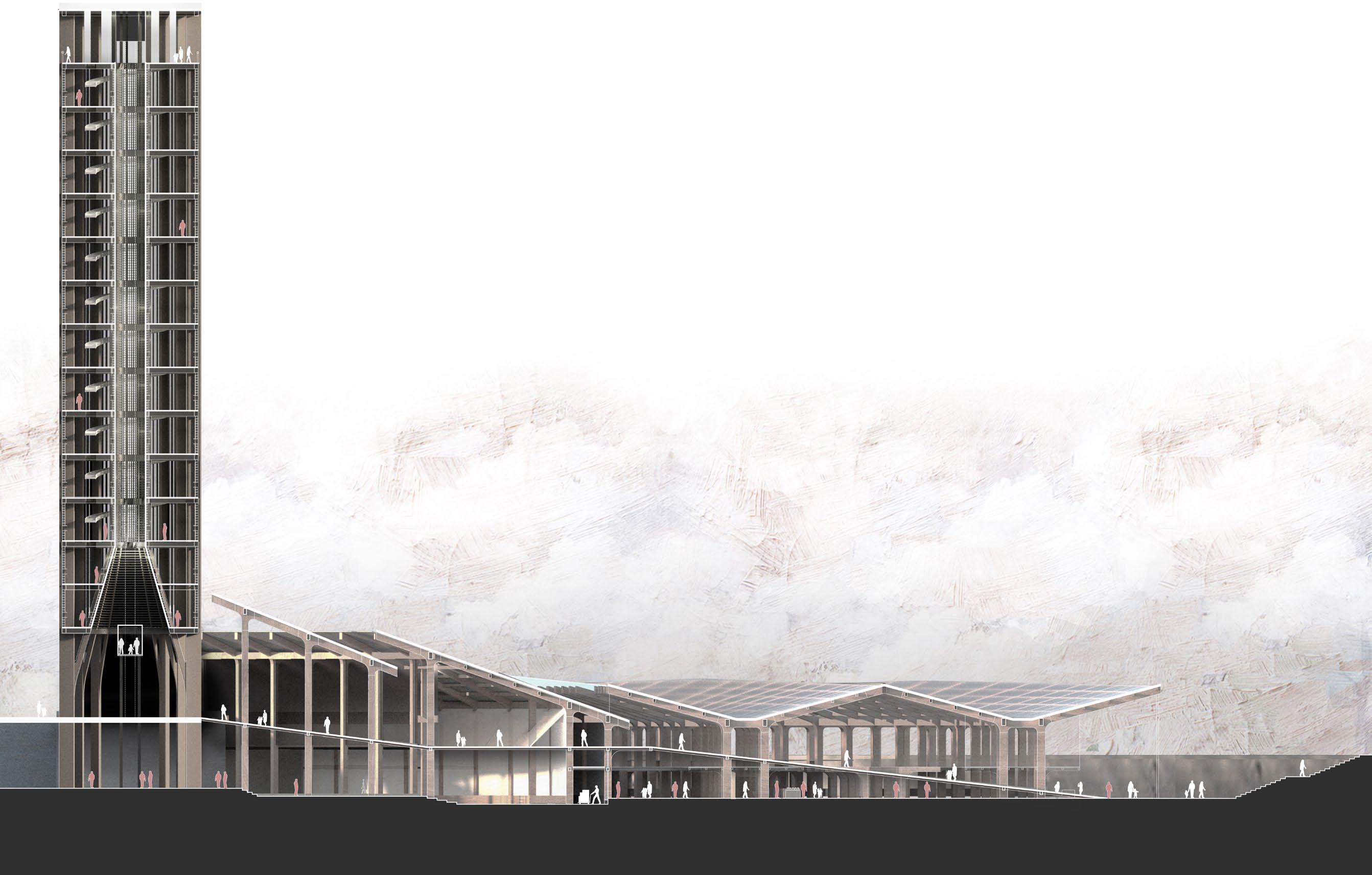
Existing Typology

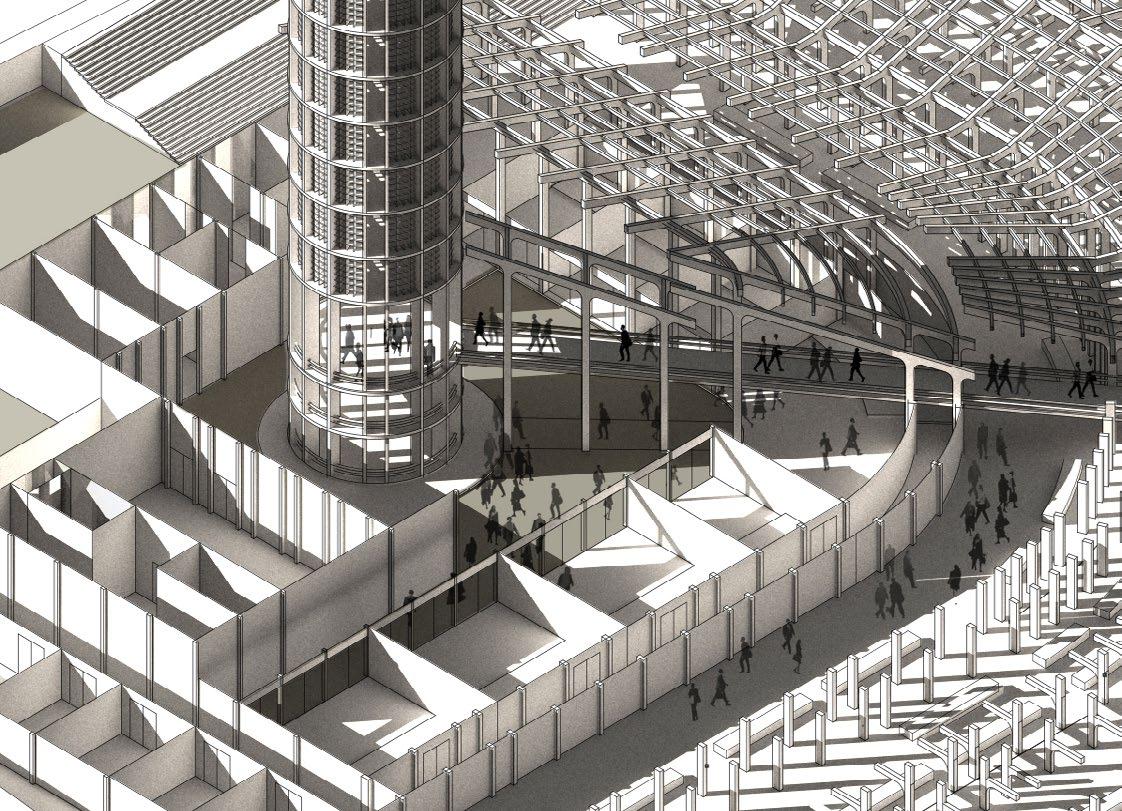


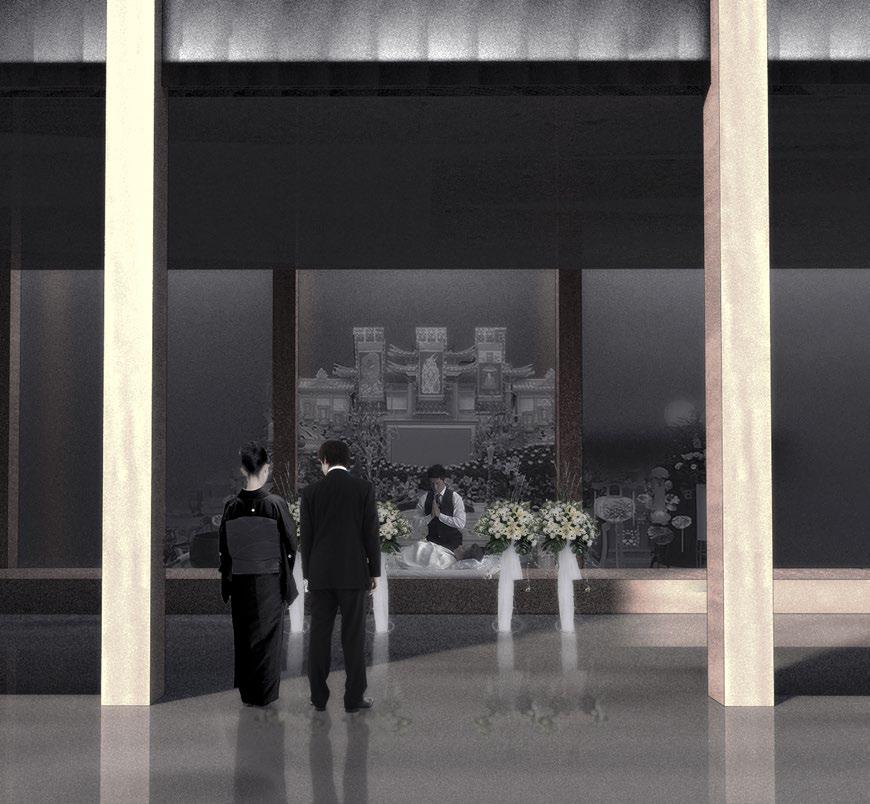
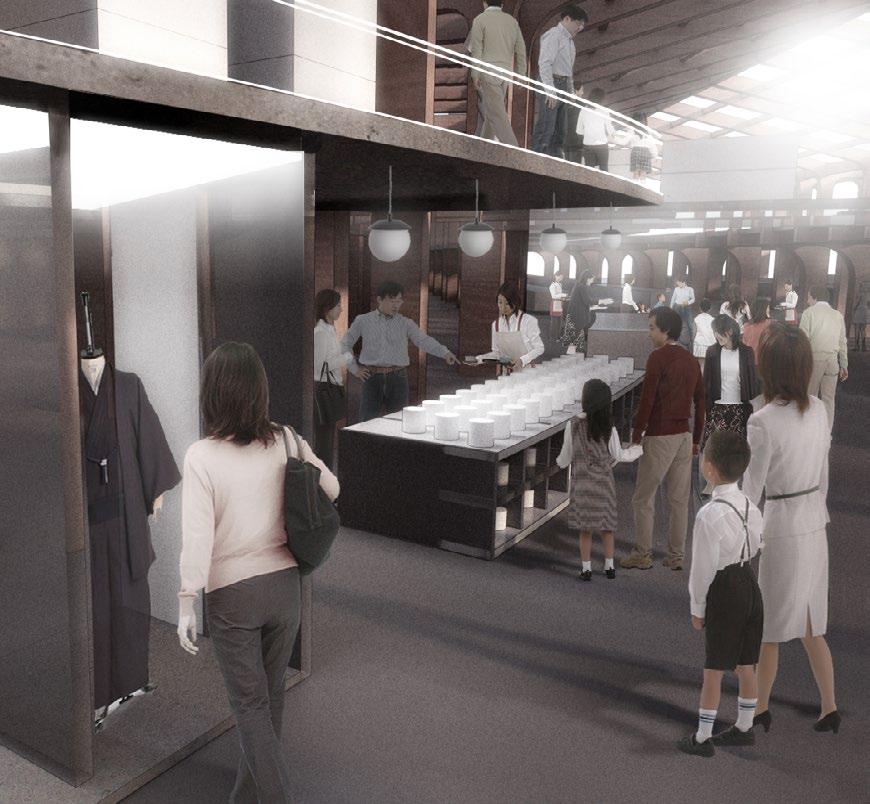

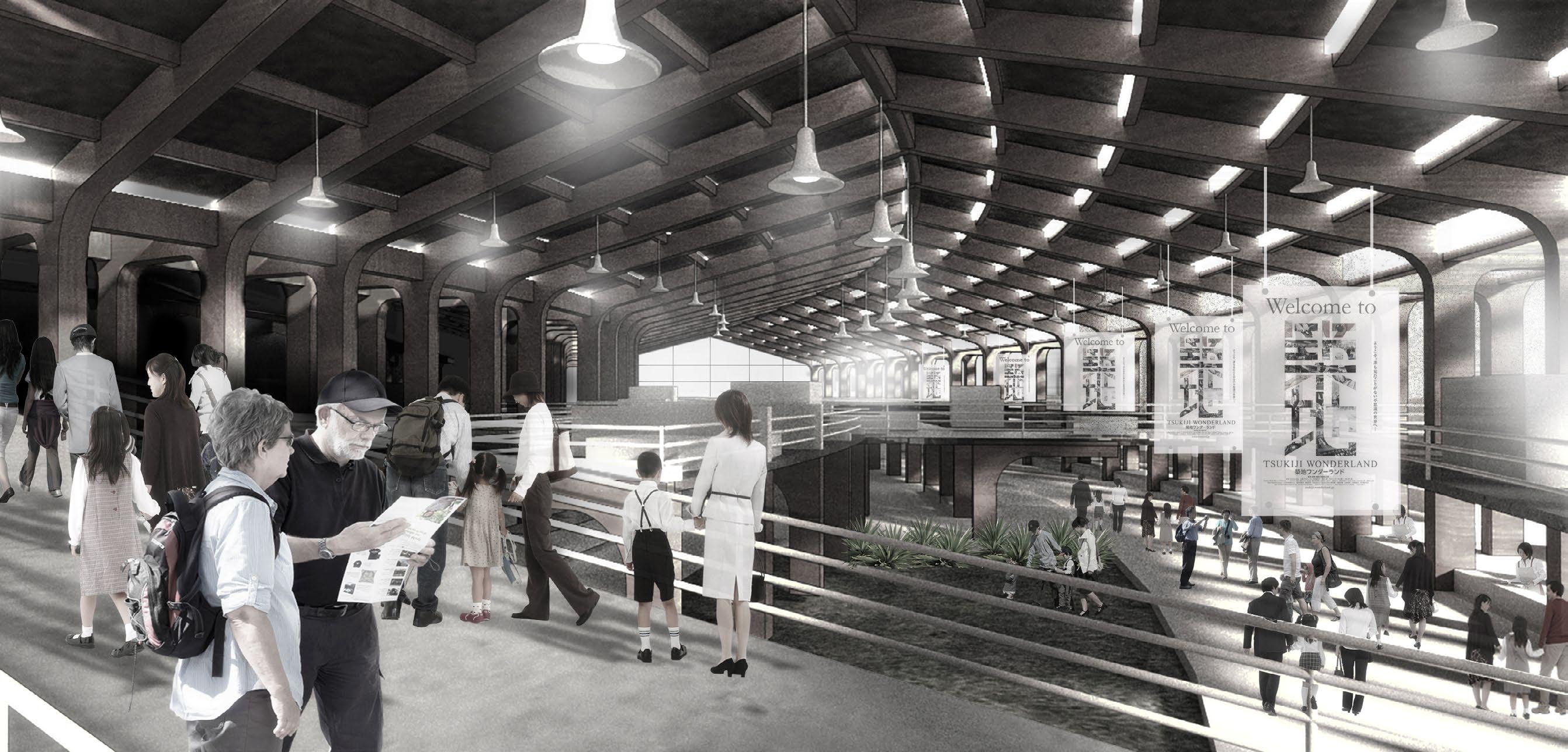
Today’s furnishing and housewares shops do not just sell products and services, they also influence people’s lifestyle choices and values about consumption. Based on the concept of circular economy whereby waste is not removed from the production chain but rather supplied back to become raw materials for other goods, the project explores this idea of second-hand retail shop which allows customers to not only purchase recycled furnitures but also repair their own and even sell their refurbished furniture to other customers.
A second-hand thrift shop is akin to an orphanage; it collects an array of unwanted furnitures, providing a temporary home where they get refurbished before getting adopted by the new customers. It gives the furniture a new life. Every single piece is unique and this eliminates the need to separate storage space from display area. It is this assemblage of furniture that gives identity to the shop.
The project thus explores the notion of storage space as the central core of the retail shop network and how it is connected with other programmes at the periphery, in terms of dimensions and functions. The dimension of loading bay and packing area, for instance, is affected by modular units of the storage space.
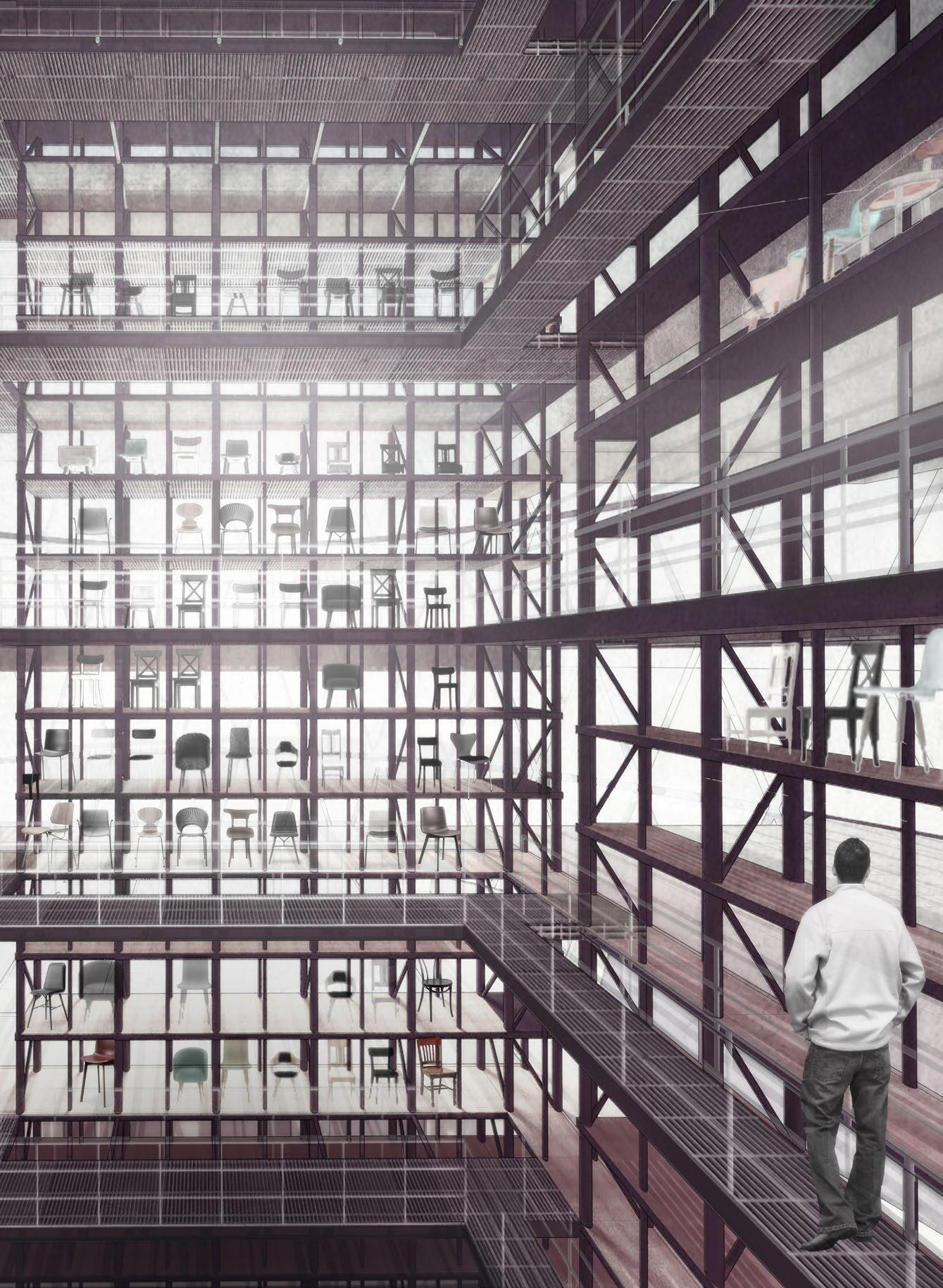
National University of Singapore
Year 3 Semester 2 (09 January - 19 April 2018)
Academic Work
Tutor: Mr Kazuhiro Nakajima (akikn@nus.edu.sg)
Individual Work
Location: Beauty World, Singapore
Work selected for NUS City Exhibition 2018
The notion of served and service space is blurred because while the storage space is conventionally considered a service space by serving other programmes, it becomes a spectacle in itself, making it as a served space at the same time. This eliminates the conventional hierarchy in the retail shop. Simultaneously, the storage space framework also gives structural support to the building, further accentuating its importance as part of the retail shop.
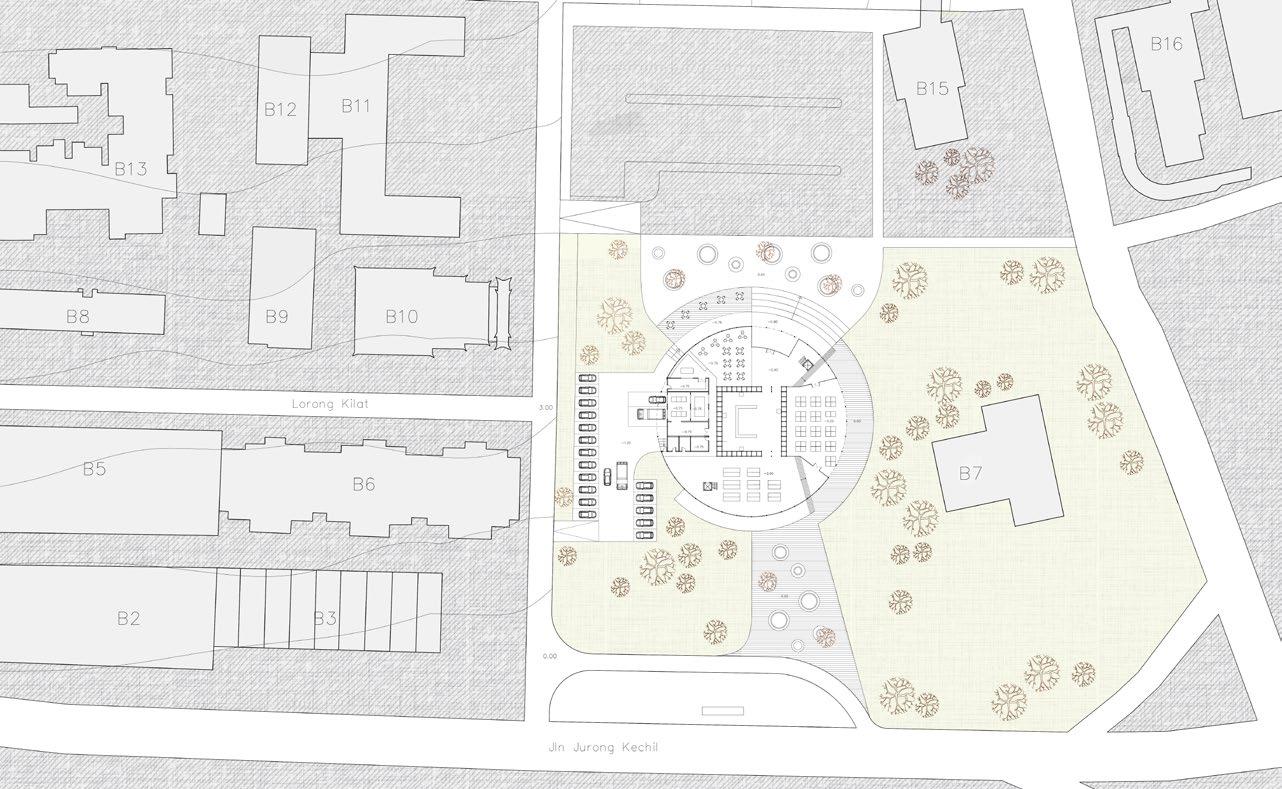



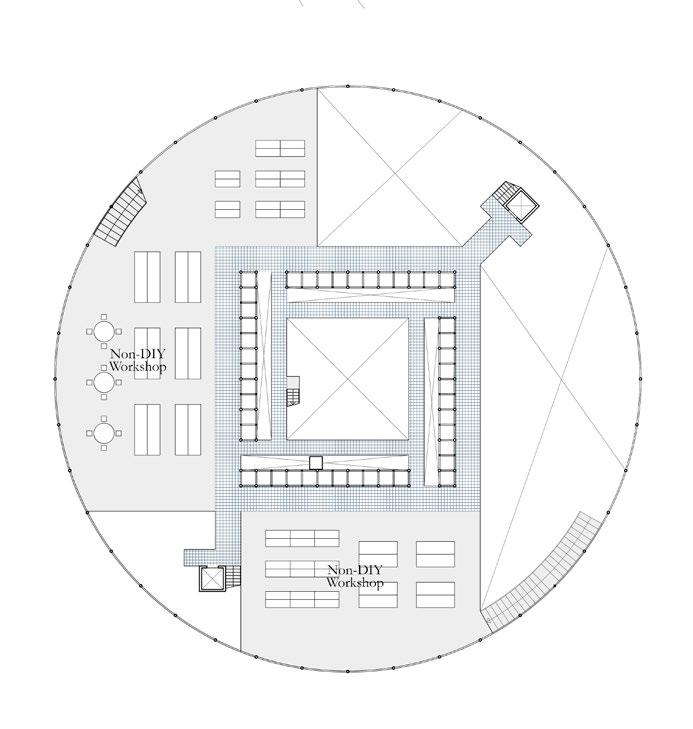


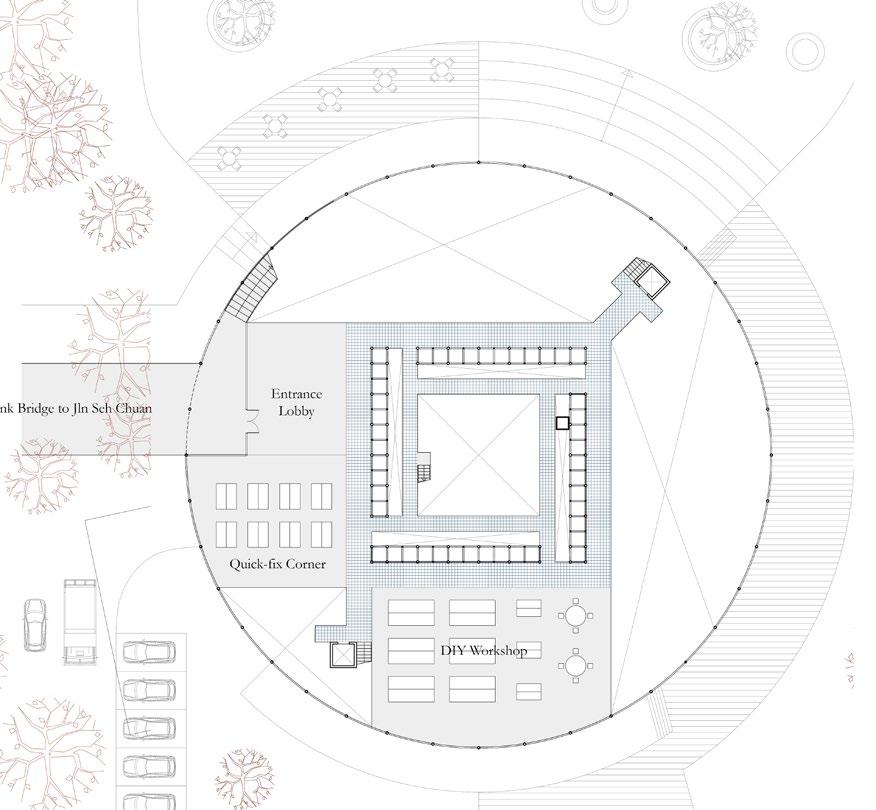

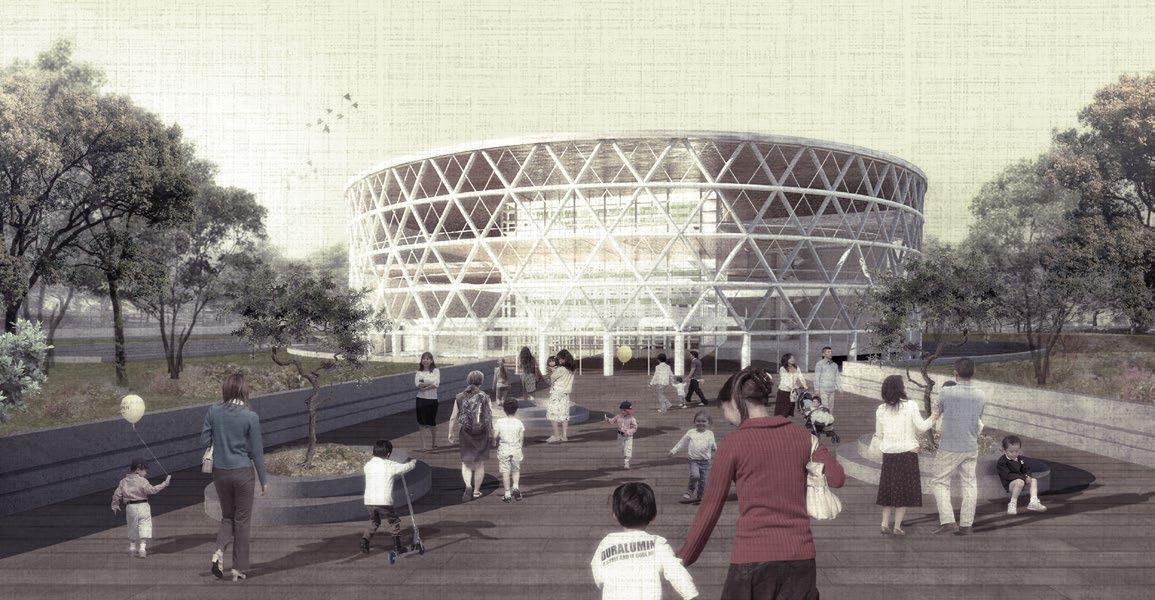

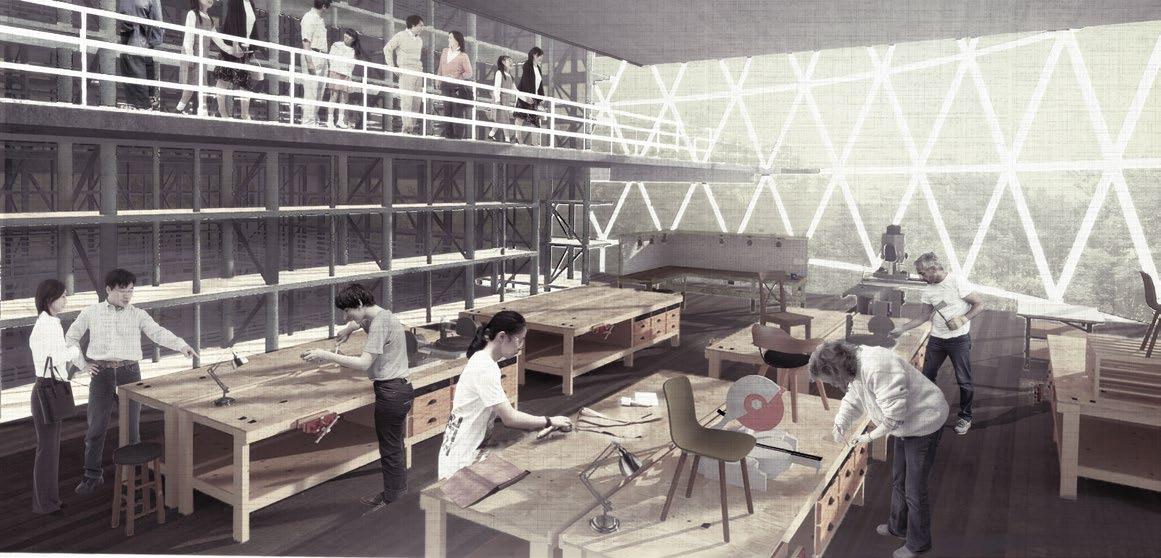

The proposal responds to the competition brief to speculate a possible future of Chambre of Notary in Paris, which is set to be renovated in 2019.

A balance scale is constantly tipping over to find an equilibrium, a middle ground. The notarial profession is one that wrestles between the conflicting perspectives of the state and the people, despite having a common agenda for order. Freedom of speech is valuable but persistent social unrest may escalate into violent protests, as seen in the recent Yellow Vests Movement. The site itself is at crossroads between the historical axes stretching from the Louvre to La Defence, also known as the “Axe historique”, and the political-economic divide that reflects the current divided state of modern Paris. In this struggle for balance, our project proposes finding a middle ground between public order and individual freedom.
The eNotarization phenomena has resulted in minimised spatial requirements. In support of this technological shift, a skills-enhancement center and a resource library is shared as public resources, projecting the notary’s innovative, in-
Future of Past - Because Architecture Matters
Competition 2019
Third Prize Winner Group Work
Team: Faith Lim Rui En, Viany Sutisna
Location: Compagnie des Notaires de Paris, France
teractive and transparent service agenda. People are symbolically placed over the state, in that the public is ensured visual connection to key notarial functions from above. As a homage to the most iconic Parisian landmarks such as the Eiffel Tower, the Louvre, and the upcoming Triangle Tower, our proposal takes the form of an inverted pyramid, referencing, yet subverting the Parisian values that they stand for. The gestural inversion returns the ground floor to the people. Going back to the French Revolution, where the ‘mob’ protested against tax exemptions for the rich and succeeded, the spirit of speaking their mind is inherent, unavoidable and natural. Our proposal provides an alternative platform to express their opinion publicly through a customizable frame structure for grassroots initiatives which integrates a media wall and powerful political art installations, to shift violent protesting towards a more peaceable and effective method.
We hope that through our proposal, the values that form the bedrock of Parisian society - liberté, égalité, fraternité - can be returned to its most esteemed state through A Great Balancing Act.
On normal days, the exterior facade becomes an elevated urban park for people to spend their leisure time. Urban furniture and greenery provide rest spaces and shade.
Freeing up the ground floor for public space and referencing the inverted triangle
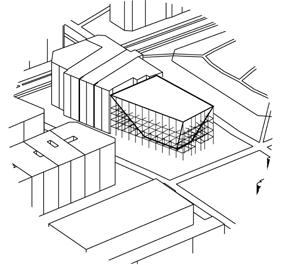
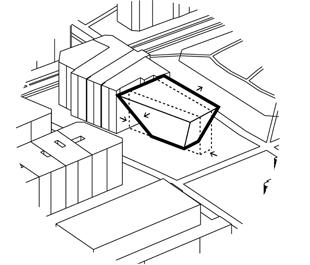

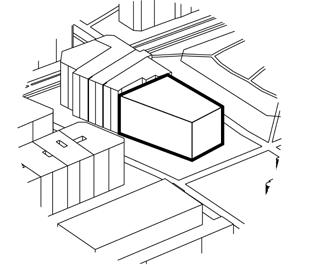

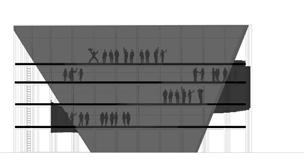
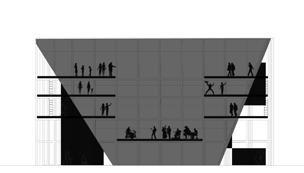


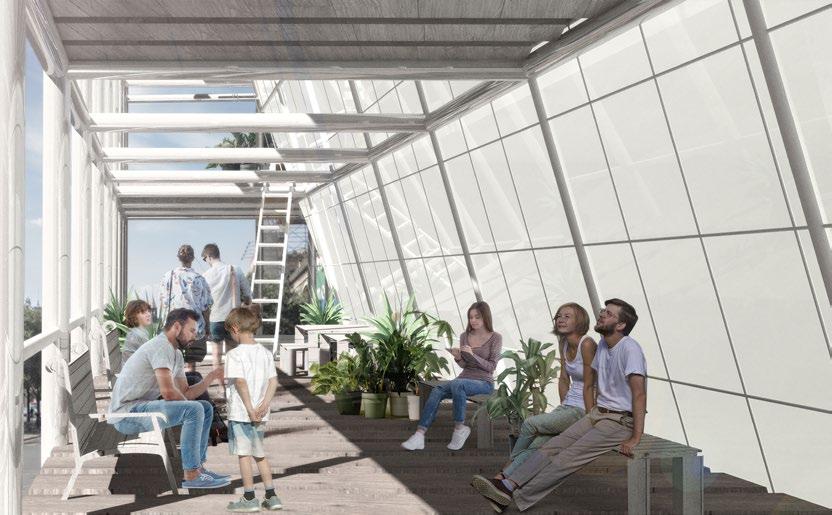
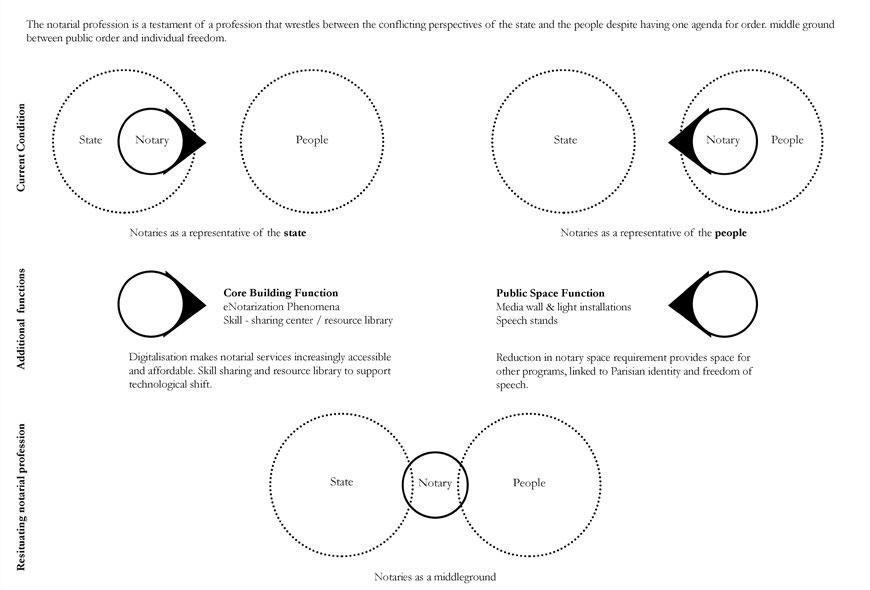
On certain days, platforms can be reconfigured to host events, concerts and arts performances to ensure unblocked views similar to that of a concert hall

Platforms could also be appropriated by the public for freedom of speech rally. This hopes to shift violent and ineffective protesting towards a more peaceable yet equally effective method
The project is to analyse and build a detailed model of the Two Hulls House by Mackay-Lyons Sweetapple Architect.
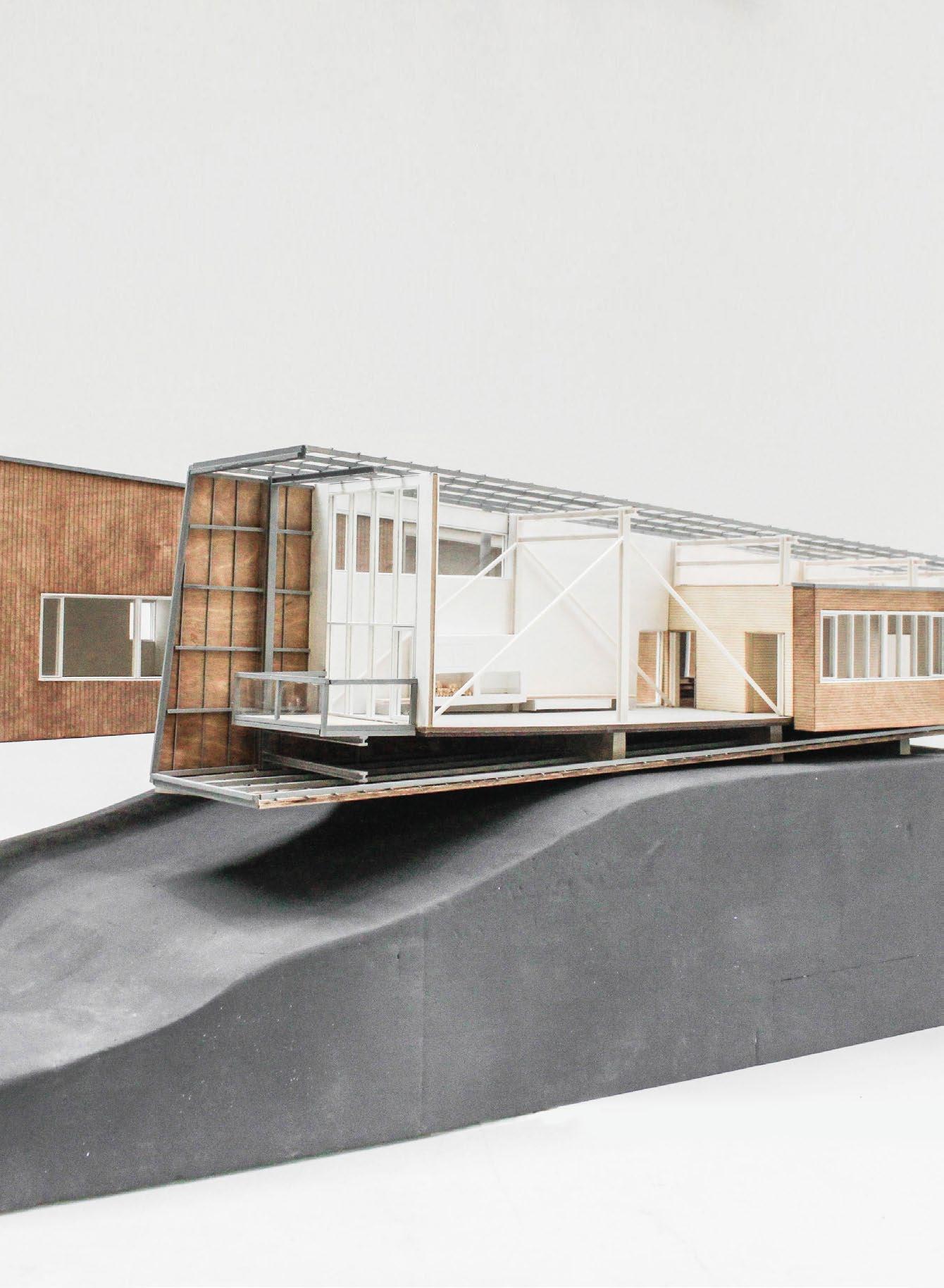
The Two Hulls House is situated in Nova Scotia, Canada, where the summers are mild and cool, and so are the winters. The two pavilions are akin to two ship’s hulls cradled up on the shoreline for the winter. Nestled between the forest and the sea, the house gently lies on top of a rocky coast to capture the magnificent view of the landscape.
Just like a pair of binoculars, the house is a viewing instrument, looking out to the sea. The part connecting the two pavilions of the house focuses on the coastline, forming an entry to the house. The concrete foundation protects the house from the waves while allowing water to stream underneath.
The breathtaking surrounding views, the serene sound of swirling waves and the therapeutic smell of pine woods create a relaxing and calming ambiance for the inhabitants.
Delft University of Technology
Year 3 Semester 1 (6 September 2017 - 26 January 2018)
Academic Work
Tutor: Laura Ubachs (L.J.Ubachs@tudelft.nl), Joran Kuijper (J.A.Kuijper@tudelft.nl)
Group Work
Location: Nova Scotia, Canada
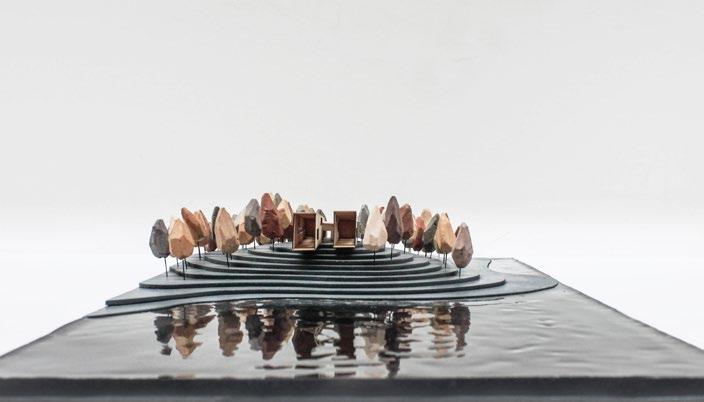
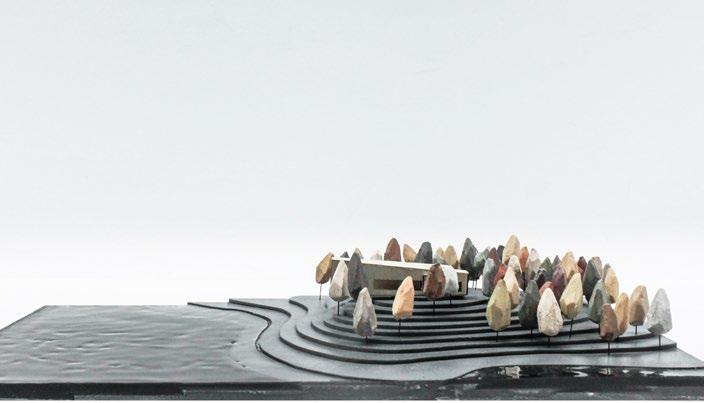

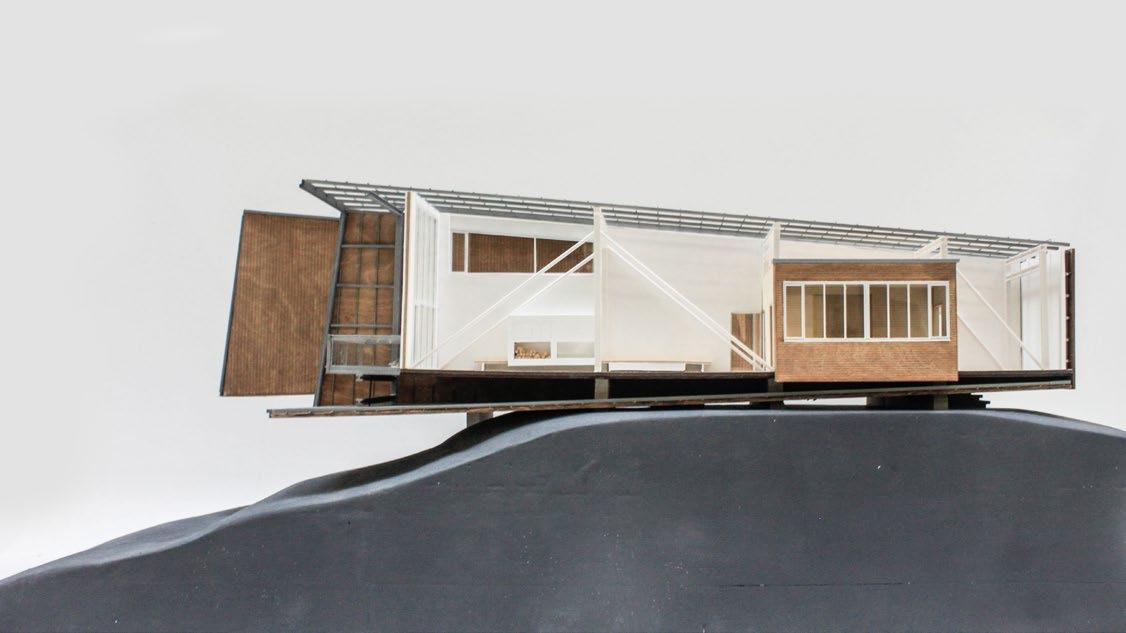

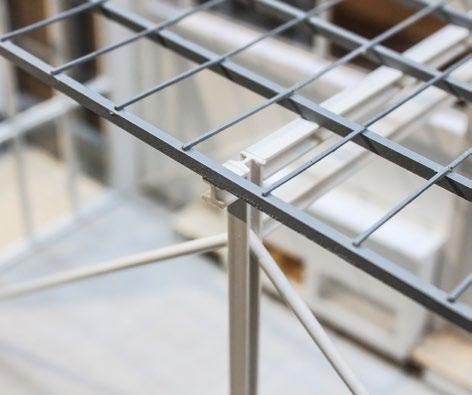
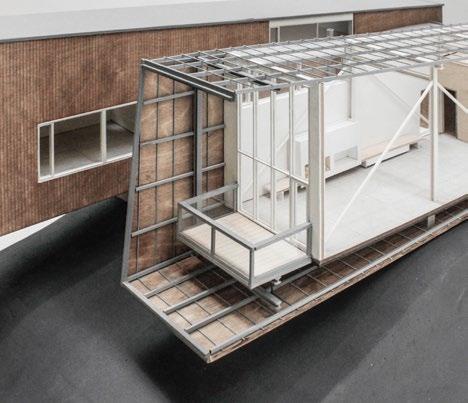
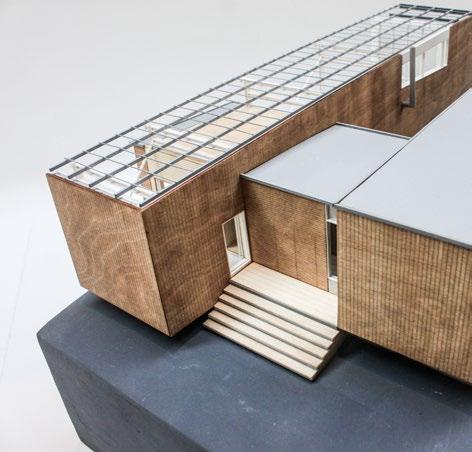
https://issuu.com/bonaventurakevin
