Hi! My name is Jenny Hu
I am a second year student at the University of Waterloo School of Architecture. To me, architecture is one of the most concrete ways to tell stories, engage with communities, and bring people together. With architecture leaving such tangible and widespread impact on the real world, I think it is important that architecture is practiced as a form of altruism as much as it is applied as a science and art.
Aside from architecture, I enjoy reading, writing, and all forms of art. I have a particular preference for digital art, waterc olour, horror, and fantasy. When I am not working on school or any of my hobbies, I can typically be found enjoying a steaming bowl of kimchi ramen.
I hope this glimpse into my past year of work will be insightful. I look forward to hearing from you.

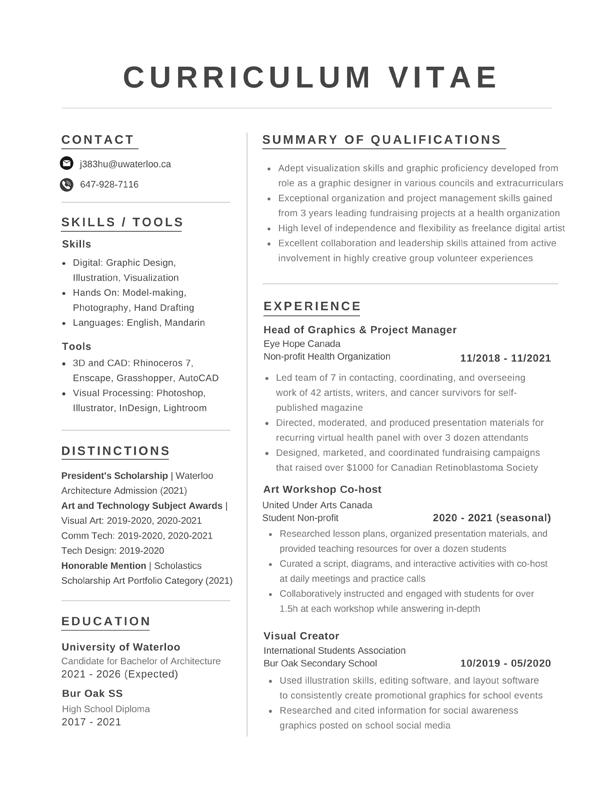
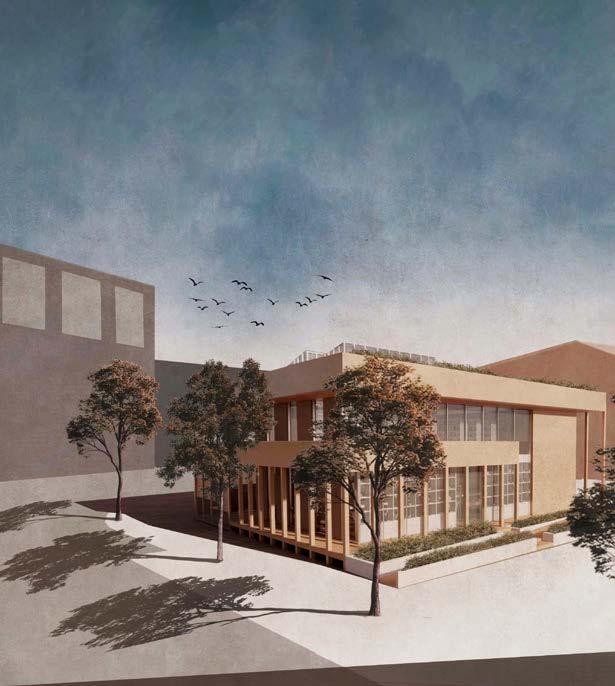
Little Glass Teahouse 01
Situated on Eastern Avenue and Rolling Mills Road, the Little Glass Teahouse is a library that doubles as a teahouse. Drawing on the large com munity of students in the area as well as the need for more accessible sourc es of food and rest, this library provides the community with the opportunity to slow down.
With an additional greenhouse pro gram focused specifically on growing tea plants, the library’s design revolves around a glass structure in the center that spans three levels. Focused on a different aspect of tea processing per level, this glass structure becomes the building epicenter for tea processing and the heart that ties in all the various programmatic spaces that this library provides.
Course Program Skills
1B Design Studio Library + Greenhouse
Rhino 7, Enscape, Adobe CS
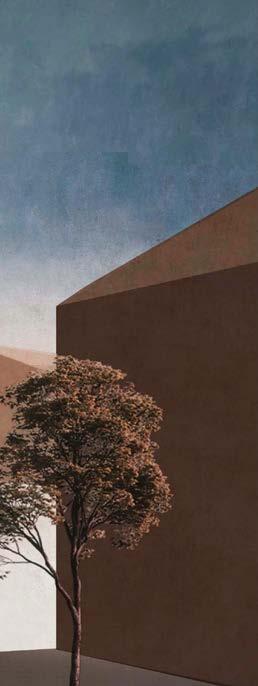
Three programmatic masses
Three programmatic masses
Morphological Diagram
Intersect shapes
Intersect shapes
Slant glass portions for weather
Slant glass portions for weather
Notch to create terrac es and walkways
Notch to create terraces and walkways
The building follows a grid system of 1.5m x 1.5m squares, which is used primarily for the system of columns lining the boardwalk and interior space. This system is used to divide the main programmatic spaces as well, including the greenhouse, tea processing area, main stairwell, cafe / library program, and extra utilities.
Ground Floor Plan
Atrium
Cafe sitting area
Coffee bar
Main circulation
Tea processing room
Greenhouse
Parking
Garage
Washrooms
Fire stairs
Front landscaping
Exterior boardwalk
Second Floor Plan
Plan

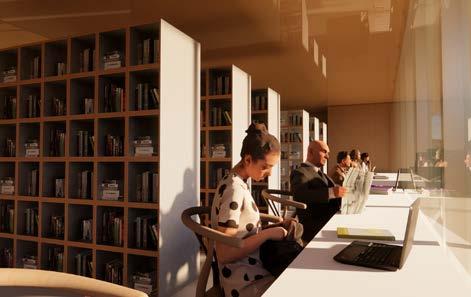
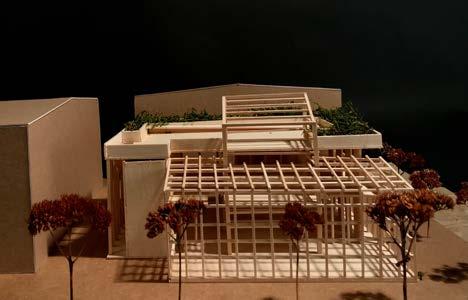
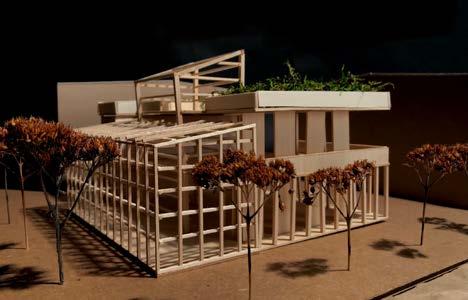
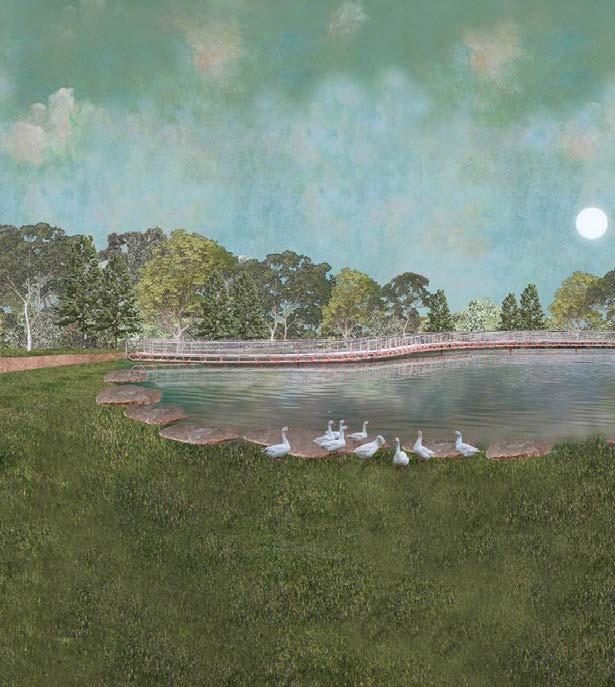
The Serpent Bridge 02
In the midst of the quaint city of Cam bridge, Ontario is Churchill Park, a wonderful gathering space for all. Situ ated on a pond within Churchill Park, the Serpent Bridge takes visitors from a charming historic mill across the body of water to give spectacular views of the surrounding parkscape.
A sinuous, non-intrusive steel framework was envisioned to create the illusion of a weightless bridge floating atop the water. The steel structure supports a slatted timber deck that snakes its way over the quaint park pond. The steel structure gives the bridge a sense of rhythm and movement with a central spine and flanking rib plates that take on the role of transverse beams. Due to the winding nature of the bridge, visitors are encouraged to pause and take on a meandering pace.
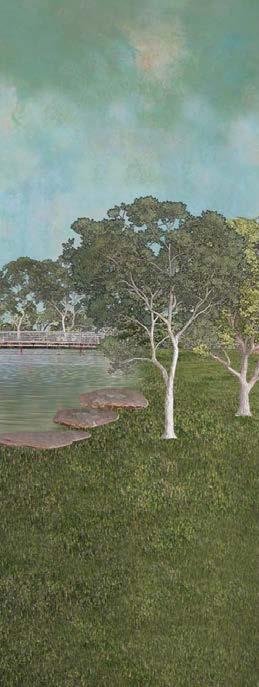
Course Program Collaborators Skills
1B Building Construction Steel Bridge
Sadie Berzins
Rhino 7, Adobe CS
M16
Section
Slatted Timber Deck
Timber Battons
Curved Steel Angles
Bolts (HDG)
8mm Steel Plate
Section
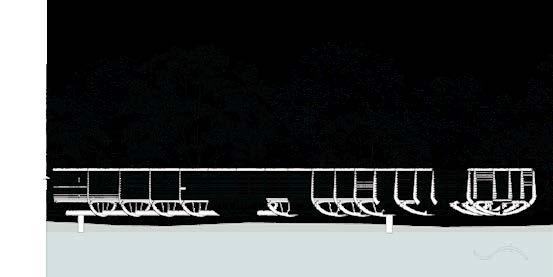
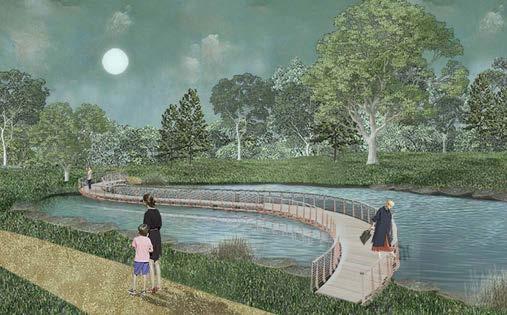
Connection A
Steel cords threaded through stanchion post with oval hand rail welded on top
Connection B
Curved timber batton fixed with bolts to continuous curved steel angle
Connection C
Three layers of steel rib plates bolted to gether below deck
Connection D
Steel spine tube slotted and welded to steel rib plates below deck
Details
AESS 4 - Grade 316 Stainless Steel with
AESS 4 - Grade 316 Stainless Steel with No.28 Matte Finish
AESS 1 - Grade S355K2G3 High Strength Steel Angle with Double Coat Epoxy
AESS 3 - Grade S355K2G3 High Strength Steel Plate with Double Coat Epoxy
AESS 3 - Grade S355K2G3 High Strength Steel Plate with Double Coat Epoxy
AESS 1 - 4 M16 Grade 8.8 bolts (HDG)
AESS 2 - Grade S355K2G3 High Strength Steel Pipe with Double Coat Epoxy
AESS 1 - Grade S355K2G3 High Strength Steel with Double Coat Epoxy
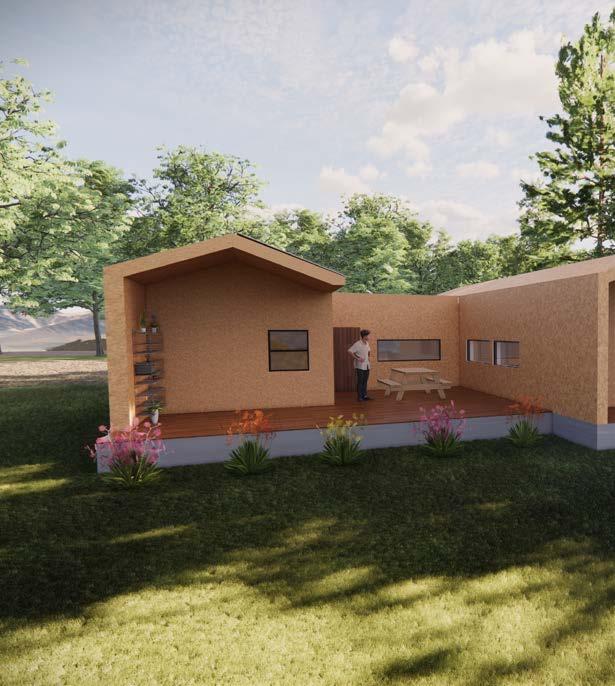
03
Lakeside Oasis
Located in the sunny Okanagan Val ley, this sustainable house replaces an existing cabin and centers on the idea of a hempcrete envelope. De signed to house two herbologists, the building is situated towards beauti ful west-facing views of Lake Okana gan and the mountainscape beyond.
To create an embodied carbon de sign, interior and exterior doors, floor ing, and lumber from the pre-existing building have been reused. PV panels, high south windows, and thermal mass flooring and walls via hempcrete were act as passive heating strategies, with the hempcrete in particular acting as the main motivator behind the design.
Course Program Collaborators Skills
1B Environmental Design Off-Grid Residence
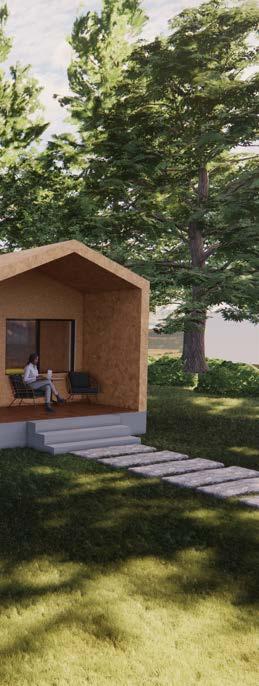
Sadie Berzins
Rhino 7, Enscape, Adobe CS

Plan
Porch
Space
Storage Room
Room
Utilities
Porch
and Jill Washroom
Front Deck
Kitchen
Foyer
Grille
Sheet metal gutter
Recycled brake metal
Hidden gutter
1. Photovoltaic panel

2. Aluminum section bar
3. Waterproof membrane
4. Recycled brake metal
5. 4cm High density hemp panels 6. 2.5cm High density hemp panels
7. 4cm Ventilation 8. 13cm Medium density hemp insulation 9. 2.5cm Paintable coated hemp panel 10. 14cm x 16cm Minor beam
11. 20cm x 16cm Main beam
Mobile frame
Insulated glazing
Fixed frame
2.5cm paintable coated hemp panels
Polyethethene AB and VB 15cm medium density hemp fibre insulation 5cm high density hemp panels Waterproof membrane 2.5cm painted exterior coated hemp panels
Recycled brake metal
Base
10cm x 10cm drainpipe
Anchor bolt
Concrete footing

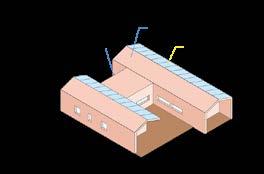

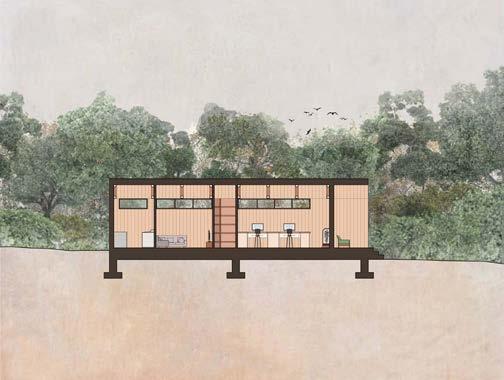
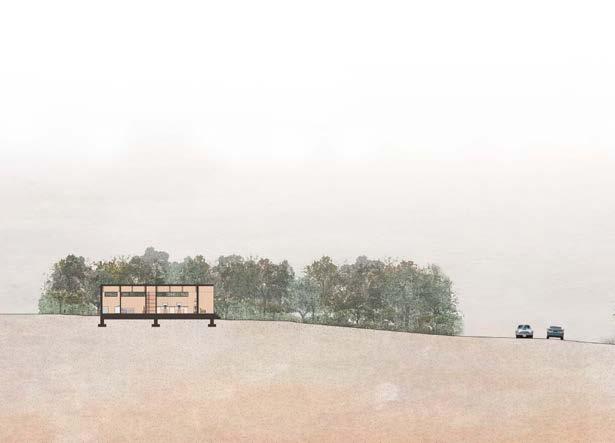
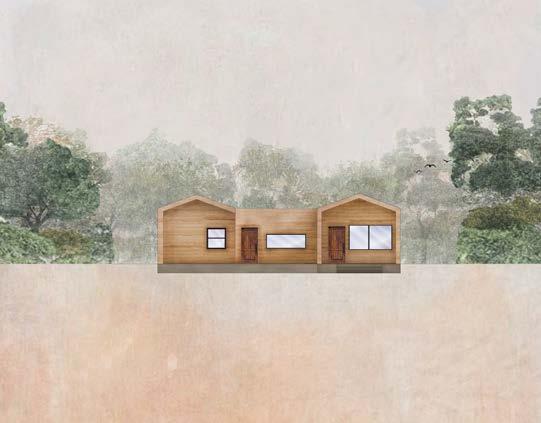
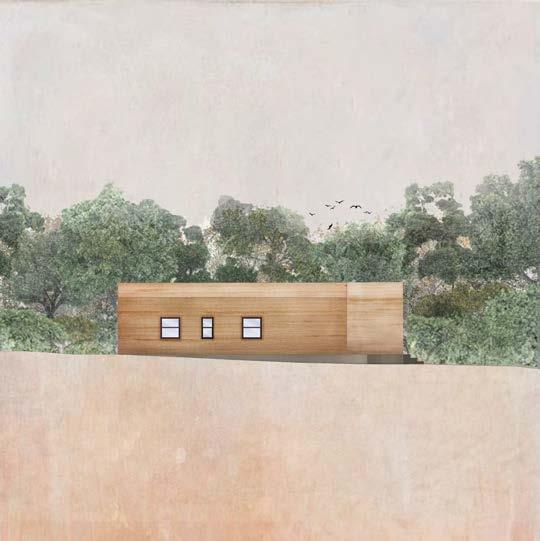
Elevation
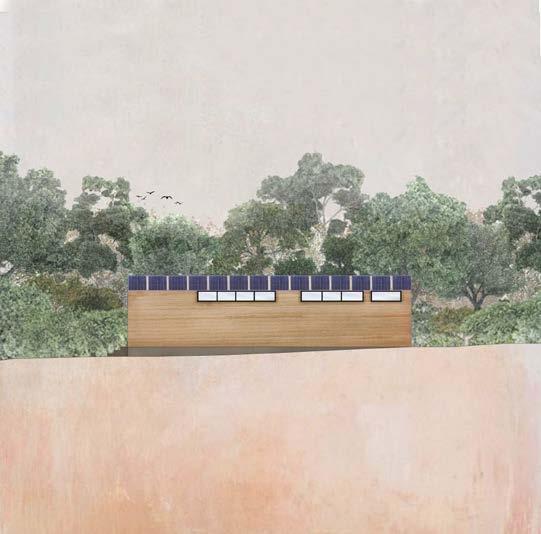

The Okanagan faces climate threats of record breaking heat waves, forest fires, and flooding. To combat risk of flooding, we filled the basement of the existing site and stilted our building to always be above the floodline. Due to the abundance of hemp plants in the Okanagan region and the growing CBD industry, we were able to locally source hemp stems for our hempcrete envelope. This particular material was crucial for combatting local climate threats as well as creating a sustainable building due to its fireproof, non-toxic, highly insulative qualities, and ability to regulate humidity as well as sequester car bon due to its thermal mass. The modular construction of hempcrete blocks also allows for the building to be easily taken apart and recycled at the end of its life.

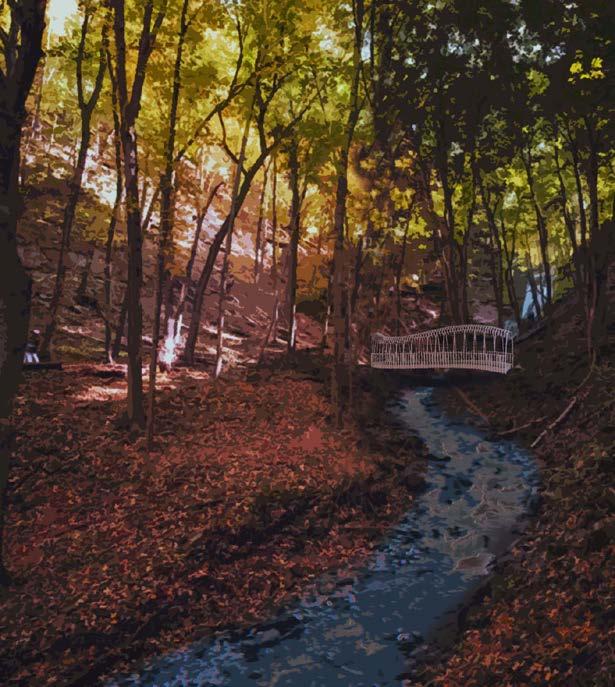
04
Skeletal Falls Crossing
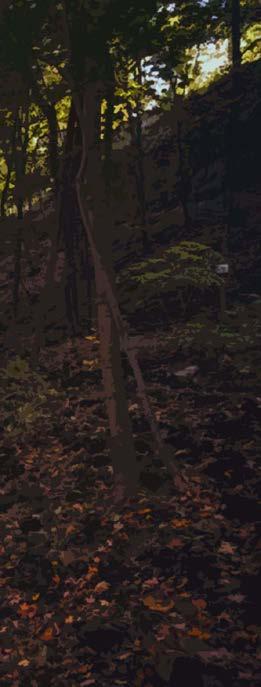
Designed wth the intention of replac ing the current bridge at Sherman Falls in Hamilton, Ontario, the Skeletal Falls Crossing is designed to appear as an elegant carcass amongst the forestry with focus on rhythm, movement, and lookout points for the waterfall.
With its form inspired by snake skele tons, this skeletal bridge changes and moves as you move along the walk way. The structure has components such as a central spine, wooden ribs fluctuating in density and height, and a curving walkway that grows in width as you reach the main looking points. The wooden ribs are curved through steam bending, and the bridge is pri marily assembled through slotting and interlocking connections. A pattern of looking points is created without ob structing the main flow of circulation.
Course
Program Skills
1B Design Studio Library + Greenhouse Rhino, Enscape, Adobe CS





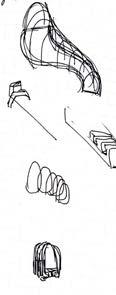

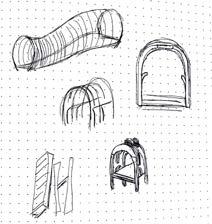





Exploded
Exploded
Spine
Spine
Steam Bent
Steam Bent
Ash Ribs (Full)
Steam Bent 2x4 Ash Ribs (Cut)
Steam Bent
Ash Railing
Railing
Wood
Ash Ribs (Cut)


