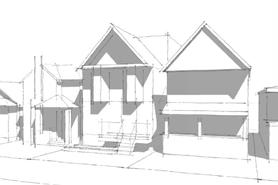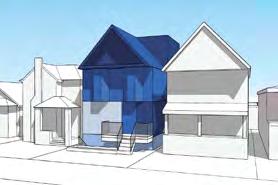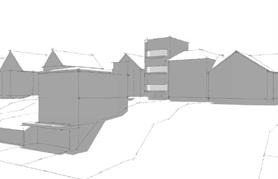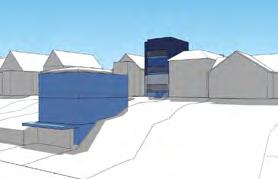JENNY HU
ARCHITECTURAL PORTFOLIO
1

Hi! My name is Jenny
I am a third year student at the University of Waterloo School of Architecture. To me, architecture is one of the most concrete ways to tell stories, engage with communities, and bring people together. With architecture leaving such tangible and widespread impact on the real world, I think it is important that architecture is practiced as a form of altruism as much as it is applied as a science and art.
Aside from architecture, I enjoy reading, writing, and all forms of art. When I am not working on school or any of my hobbies, I can typically be found watching cooking shows and enjoying a steaming bowl of kimchi ramen.
2
C O N T A C T
j383hu@uwaterloo ca
647-928-7116
E D U C A T I O N
U n i v e r s i t y o f W a t e r l o o
Bachelor of Architecture
2 0 2 1 - 2 0 2 6 ( E x p e c t e d )
B u r O a k S S
High School Diploma
2 0 1 7 - 2 0 2 1
S K I L L S
3 D a n d D r a f t i n g
R h i n o 7
E n s c a p e
S k e t c h U p
A u t o C A D
P o s t P r o d u c t i o n
P h o t o s h o p
I l l u s t r a t o r
I n D e s i g n
L i g h t r o o m
F a b r i c a t i o n
L a s e r c u t t i n g
3 D p r i n t i n g
A n a l o g
P h y s i c a l m o d e l l i n g
H a n d d r a f t i n g
S k e t c h i n g
O t h e r
A r c G I S
B l u e b e a m
G r a s s h o p p e r
J E N N Y H U
E X P E R I E N C E
A r c h i t e c t u r a l A s s i s t a n t
Craig Race Architecture
0 9 / 2 0 2 3 - 1 2 / 2 0 2 3
W o r k e d i n d e p e n d e n t l y a n d i n c o l l a b o r a t i o n w i t h d e s i g n t e a m t o c r e a t e
d r a w i n g p a c k a g e s o f e x i s t i n g b u i l d i n g d r a w i n g s , p r e l i m i n a r y d e s i g n
d r a w i n g s , a n d z o n i n g a p p l i c a t i o n d r a w i n g s i n A u t o C A D
G e n e r a t e d s i t e p a n s a n d s i t e s t a t i s t i c s w i t h i n d r a w i n g p a c k a g e s , e n s u r i n g a c c u r a c y b a s e d o n s i t e v i s i t s a n d O B C
D e v e l o p e d i t e r a t i v e m a s s i n g m o d e l s a n d s i t e m o d e l s i n S k e t c h U p i n a c c o r d a n c e t o p r o j e c t d e s i g n W o r k e d c l o s e l y w i t h p r o j e c t m a n a g e r t o c r e a t e C O A d e s i g n b r i e f s u s i n g I n D e s i g n a n d B l u e b e a m t o c r e a t e v a r i o u s d i a g r a m s
A r c h i t e c t u r e I n t e r n
Frontop Engineering LTD
0 1 / 2 0 2 3 - 0 4 / 2 0 2 3
C r e a t e d d r a w i n g s e t s o f r e s i d e n t i a l p r o j e c t s u s i n g B r i c s C A D , a p p l y i n g k n o w l e d g e o f b u i l d i n g c o d e s a n d b u i l d i n g s c i e n c e C o n d u c t e d e x t e n s i v e r e s e a r c h t o s u c c e s s f u l l y r e p l i c a t e a n d d o c u m e n t t r a d i t i o n a l C h i n e s e t i m b e r d e s i g n f o r W u t a i S h a n B u d d h i s t G a r d e n p r o j e c t S u b m i t t e d s i t e p l a n a n d z o n i n g a p p l i c a t i o n s , c o n t a c t i n g r e g i o n a l a u t h o r i t i e s a n d c o o r d i n a t i n g w i t h d e s i g n t e a m i n t h e p r o c e s s
F r e e l a n c e A r t i s t
2 0 1 8 - 2 0 2 4
R e c u r r i n g c o v e r a r t i s t a n d i l l u s t r a t o r f o r U W I m p r i n t ’ s n e w s p a p e r a n d
m a g a z i n e ( 2 0 2 3 , 2 0 2 4 )
S e l e c t e d b y C i t y o f W a t e r l o o j u r y a s o n e o f 2 4 a r t i s t s d i s p l a y e d i n t h e
W a t e r l o o P a r k A r t W a l k o u t d o o r e x h i b i t ( 2 0 2 3 )
D e v e l o p e d f u n d r a i s i n g g r a p h i c s a n d o r g a n i z a t i o n b r a n d i n g f o r E y e H o p e
C a n a d a ( 2 0 1 8 - 2 0 2 1 )
3
D I S T I N C T I O N S U W S A P r o j e c t D i s p l a y , D e s i g n a t R i v e r s i d e ( 2 0 2 3 ) E x c e l l e n t A c a d e m i c S t a n d i n g , U n i v e r s i t y o f W a t e r l o o ( 2 0 2 1 - p r e s e n t ) P r e s i d e n t ' s S c h o l a r s h i p , U n i v e r s i t y o f W a t e r l o o ( 2 0 2 1 ) S u b j e c t A w a r d s , B u r O a k S e c o n d a r y S c h o o l f o r V i s u a l A r t ( 2 0 2 0 , 2 0 2 1 ) , C o m m u n i c a t i o n s T e c h n o l o g y ( 2 0 2 0 , 2 0 2 1 ) , T e c h n o l o g i c a l D e s i g n ( 2 0 2 0 )
4
5 3 to 1, Go! Little Glass Teahouse Serpent Bridge Frontop Engineering Work Samples Craig Race Architecture Work Samples 6 18 26 36 38 01 02 03 04 05
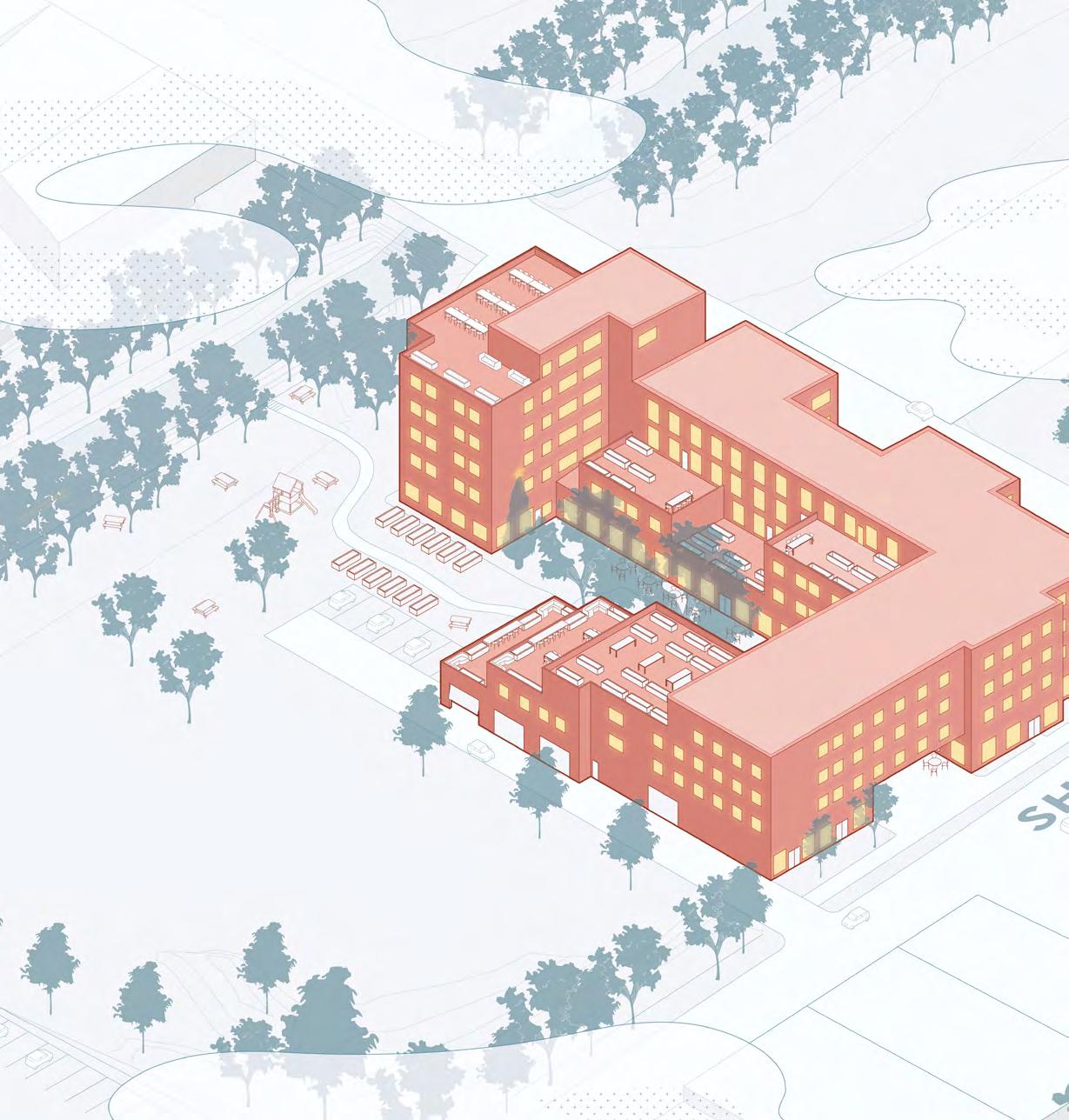
6
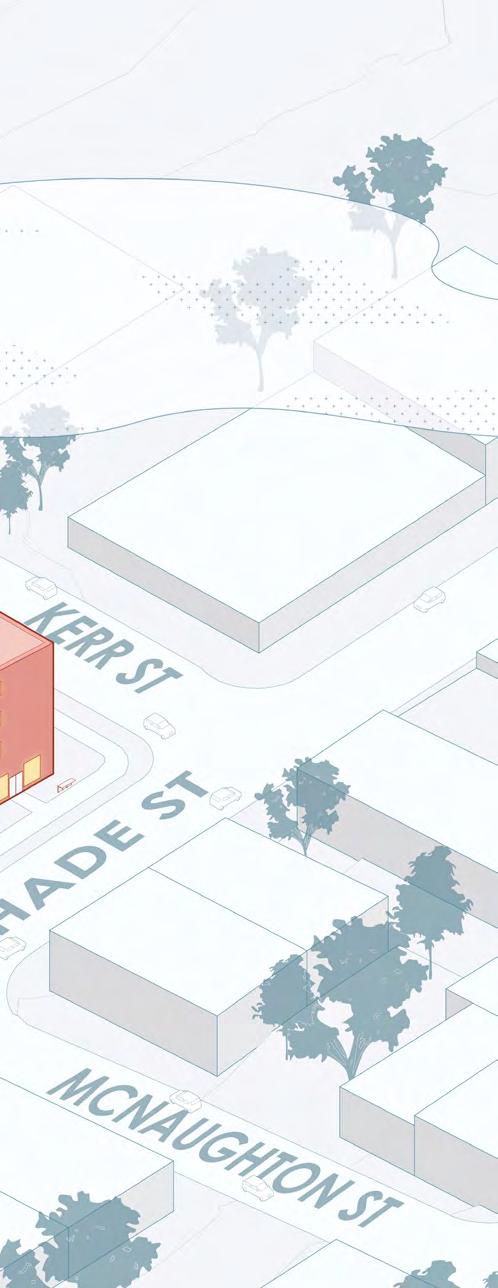
3 to 1, Go!
Location Program Skills Group Cambridge, ON Affordable Housing Rhino 7, Enscape, Adobe CS Marc Roel Calosa
3 to 1, Go! is an affordable housing project that looks to unify, accommodate, and house 3 target demographics in a 6-storey red brick building. Students, low income families, and the houseless are the demographics that this project is curated towards.
The building provides various social spaces on the ground floor by reflecting the needs of its residents. It engages with the existing residential community by funneling locals into a central courtyard. The residential floors split off into 3 separate wings for each demographic. Every unit is modularly constructed to allow for a quick and affordable construction process. With these factors, 3 to 1, Go! strives to dismantle housing alienation through the unification and accommodation of our 3 target demographics.
7
01
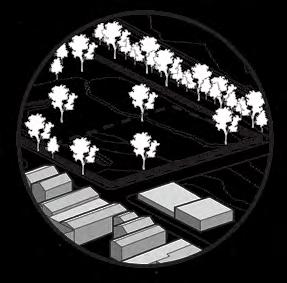
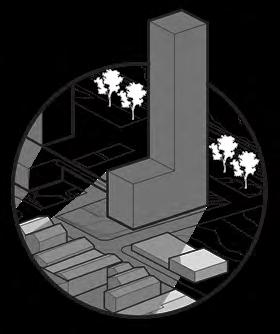
At the intersection of Shade Street and Kerr Street, 55 Kerr street is an abandoned infill site with a contentious history. The lot is adjacent to lush vegetation and a quiet creek, and is surrounded by predominantly low-rise single family residential neighbourhoods. Being so prominent, the site has captured the interest of developers who proposed 30 storey luxury towers to be built.
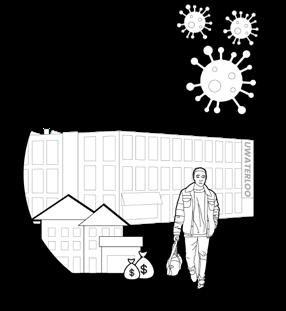
In 2020, the Covid-19 pandemic project and drastically changed in Cambridge as landlords pulled rent. During this time, residents their opposition to the highrise propriate proximity to the low-rise



8
55 Kerr St
2019 2020
38%
Highways Public Transit Routes
Industrial Area Bike Friendly Roads Post Secondary Institutions
Vehicular Transit Bike Paths and Trails
1. Low Income Family Mapping
2. Student Mapping
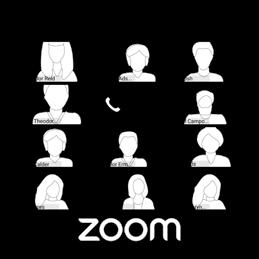
pandemic disrupted the progress of the changed the housing market for students pulled out of the market or increased residents of Shade and Kerr Street voiced highrise development due to its inaplow-rise residential neighbourhood.
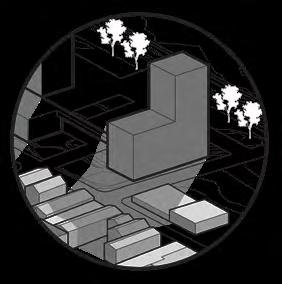
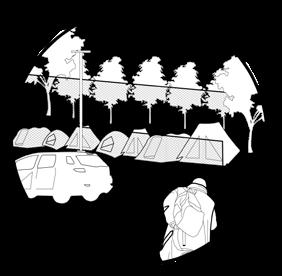
Following the criticisms of locals, the project was adjusted to be 18 storeys tall, though the community still expressed displeasure through community councils. As the project was at a standstill, homeless encampments began to occupy the site. The response was hostile, with the homeless being kicked off and the site fenced off.
3. Homeless Mapping

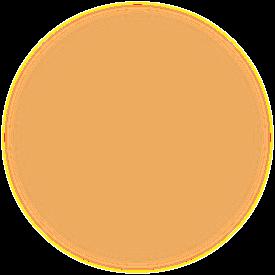

9
2022 2021 2021
500m Walking Range
Routes 24% 38% Institutions
Walking Route Homeless Shelters




10 4 5 7 11 Ground Floor Plan



11 Social 7. Flexible Lounge 8. Communal Dining 9. Shared Kitchen Public 1. Reception 1 2 3 6 8 10 12 9 3 3 3 3 3 3 3 2. Washrooms 4. Bus
5. Public
6. Public
Private 10. Staff Room 11. Counseling 12. Workshops
Vestibule
Library
Cafe 3. Retail Shops
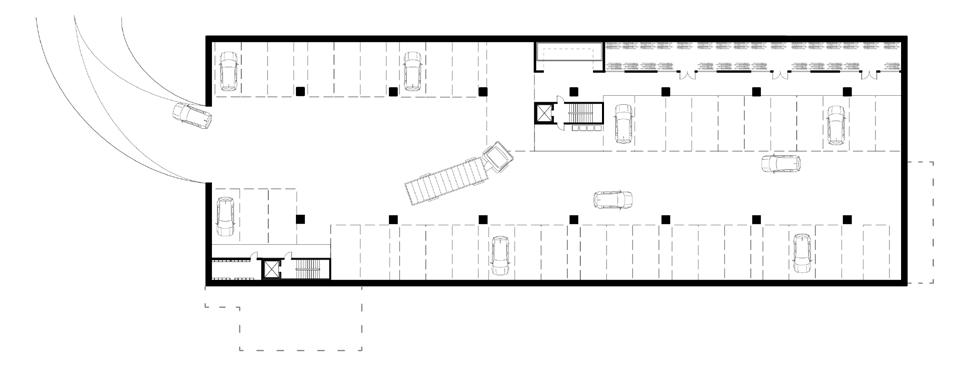
2. Shared Washroom Student Wing 3. Laundry 4. Electrical 1. Common Area 6. Storage Family Wing 7. Laundry 8. Electrical 5. Common Area 10. Shared WashTransitional Wing 11. Laundry 12. Offices 9. Common Area FAR 1.57 % of Site Coverage 49% Floor Area (m²) 7,401 Car Parking 50 Site Area (m²) 4,700 IIndoor Communal Space Area 5,754 Total People 188 Exterior Communal Space Area 3,252 Number of Floors 6 12 Typical Residential Plan Underground Parking Plan and Site Stats
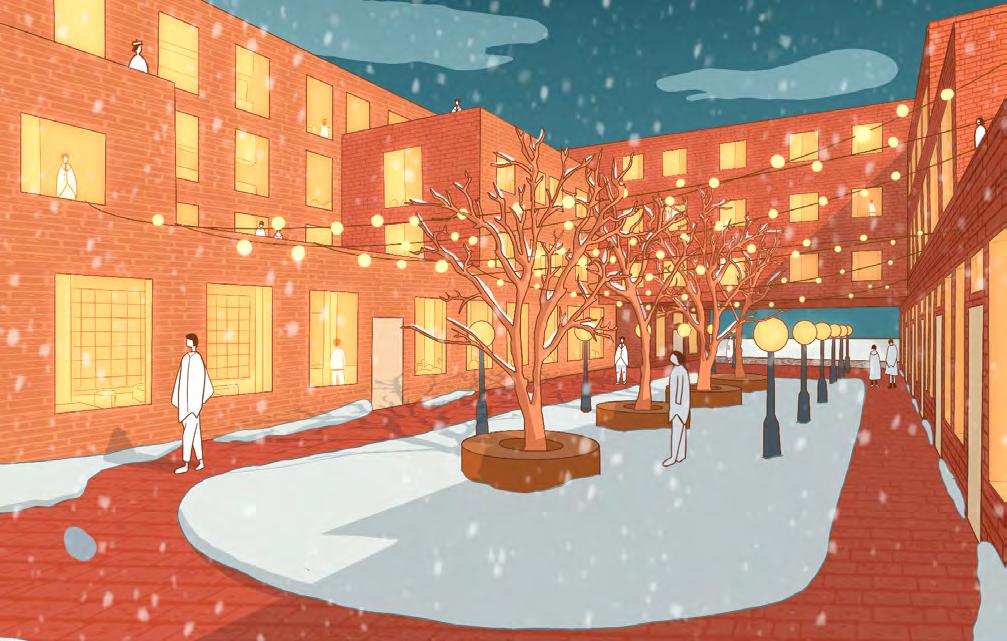

13
Courtyard Vignette
Terrace Vignette
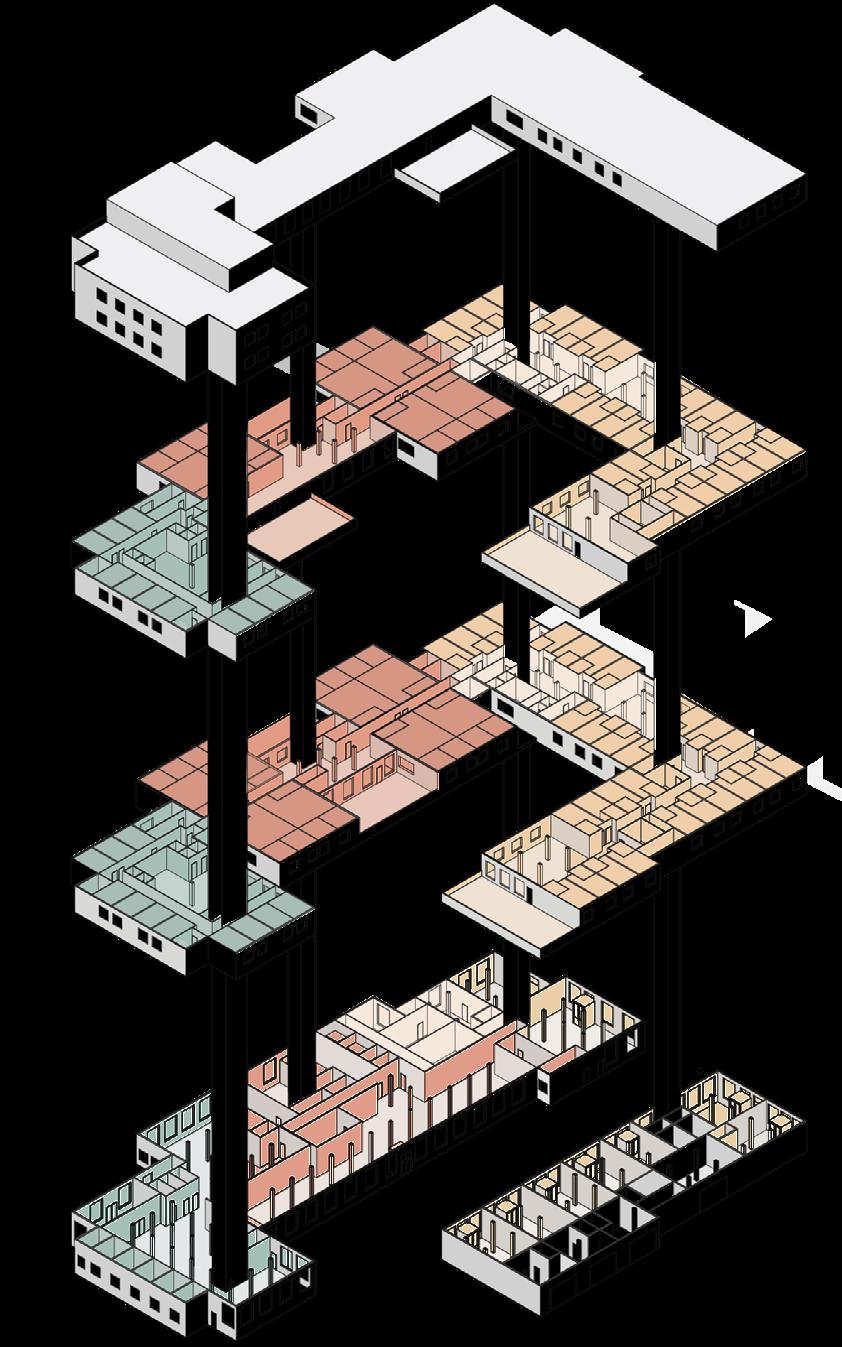
14
Unit
Student Student
Student Exploded Axonometric Transitional Family
15
Student Units Family Units Transitional Units Student Common Space Family Common Space Transitional Common Space
Student Social Space Family Social Space
Transitional Social Space
Unit
Student Unit
Wood framing system and brick façade
Transport materials to offsite warehouse
16
Assemble within the warehouse
Assemble
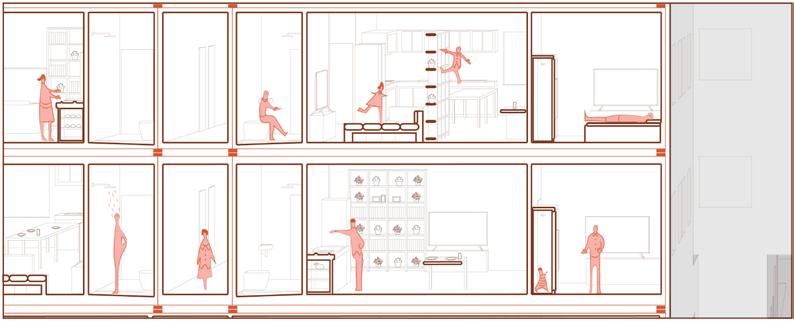
Transport the units by truck
Assemble the units by stacking the modules

modules warehouse
17
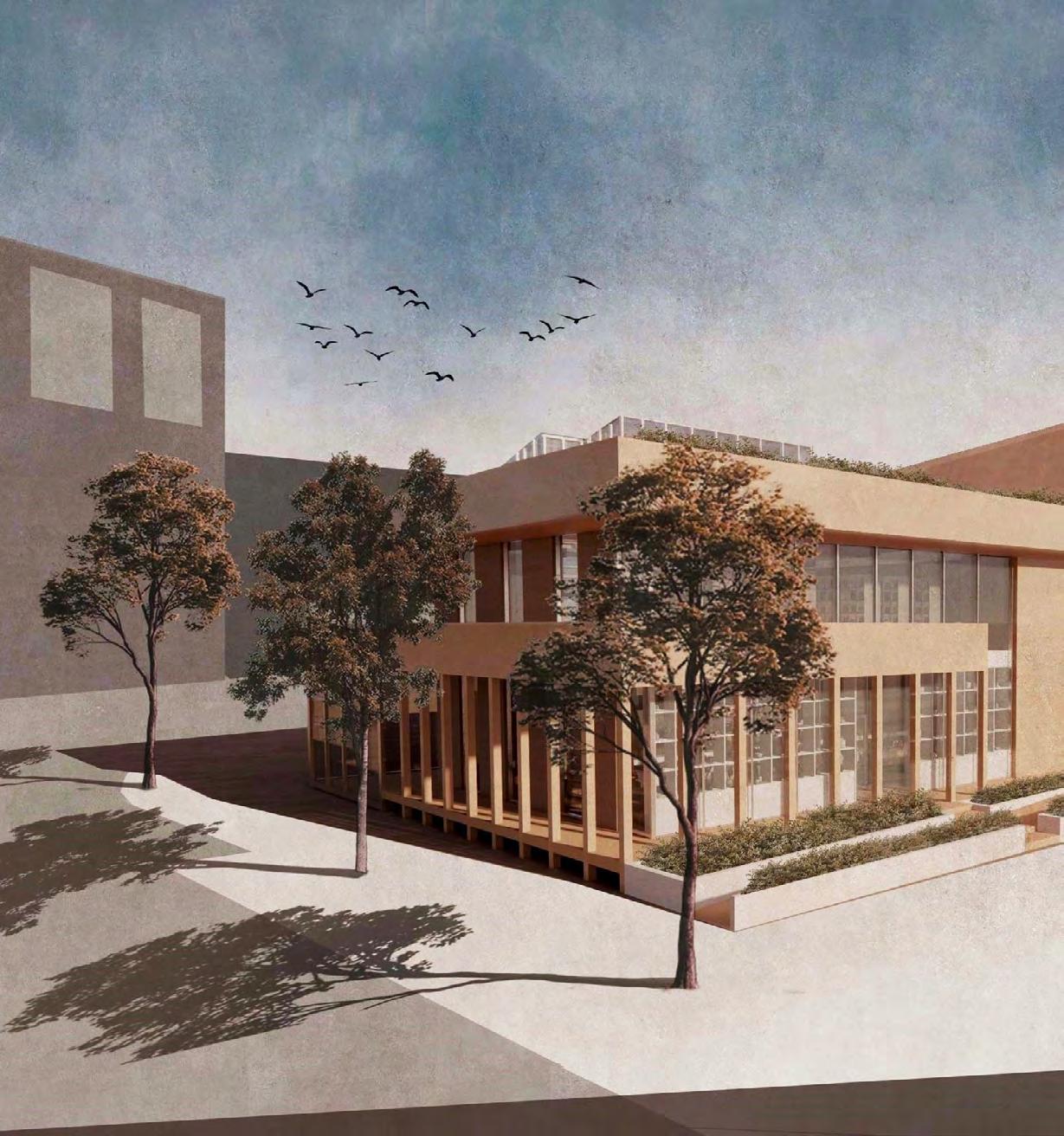
18
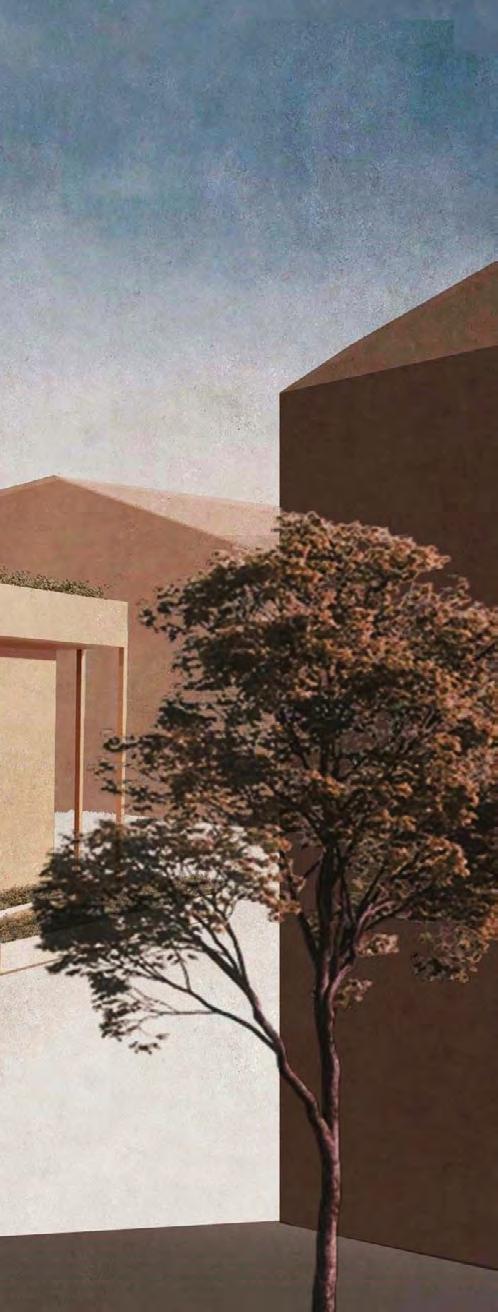
Little Glass Teahouse 02
Location Program Software Toronto, ON Greenhouse + Library Rhino 7, Enscape, Adobe CS
Entering the Little Glass Teahouse on Eastern Avenue and Rolling Mills Rd, the busy city scene fades away as a quaint atmosphere takes place. With a combination of glass and wood which plays with the connection of views and filtering of light, this library provides the community with the opportunity to slow down.
With a greenhouse program focused on growing tea plants, the library’s design revolves around a glass structure in the center that spans three levels. Focused on a different aspect of tea processing per level, this glass structure is the heart that ties the building together.
19
Grocery Stores
Restaurants
Coffee Shops
Student Occupied Spaces
Parks and Green Space
Lower Don River
Distillery District
Site 4
GO transit
20 Site Plan / Program Diagram
Morphological Diagram
Three programmatic masses
Three programmatic masses
Grid System Diagram
Intersect shapes
Intersect shapes
Slant glass portions for weather
Slant glass portions for weather
Notch to create terraces and walkways
Notch to create terraces and walkways
The building follows a grid system of 1.5m x 1.5m squares, which is used primarily for the system of columns lining the boardwalk and interior space. This system is used to divide the main programmatic spaces as well, including the greenhouse, tea processing area, main stairwell, cafe / library program, and extra utilities. Greenhouse Cafe Library Main
1 2 3 4
Circulation Tea Processing Utilities Outdoor
Exploded
Program Diagram
21
22 7 6 3 8 5 4
Ground Floor Plan
1. Atrium
2. Cafe sitting area
3. Coffee bar
4. Main circulation
5. Tea processing room
6. Greenhouse
7. Parking
8. Garage
9. Washrooms
10. Exterior boardwalk

23 9
2 1 10
Second Floor Plan
1. Book return area
2. Staff room
3. Washroom
4. Administrative office
5. Fire stairs
6. Book stacks
7. Individual sitting area
8. Outdoor terrace
9. Group sitting area
10. Fire stairs
11. Interior walkway
12. Tea display and shop
Second Floor Plan
Roof Plan
1. Tea drying area
2. Interior circulation
3. Group outdoor sitting
4. Green roof walking area
5. Individual outdoor sitting
24
3 1 12 8 7 4 2 1 2 4 3 5 10 11 9 6 5
Roof Plan
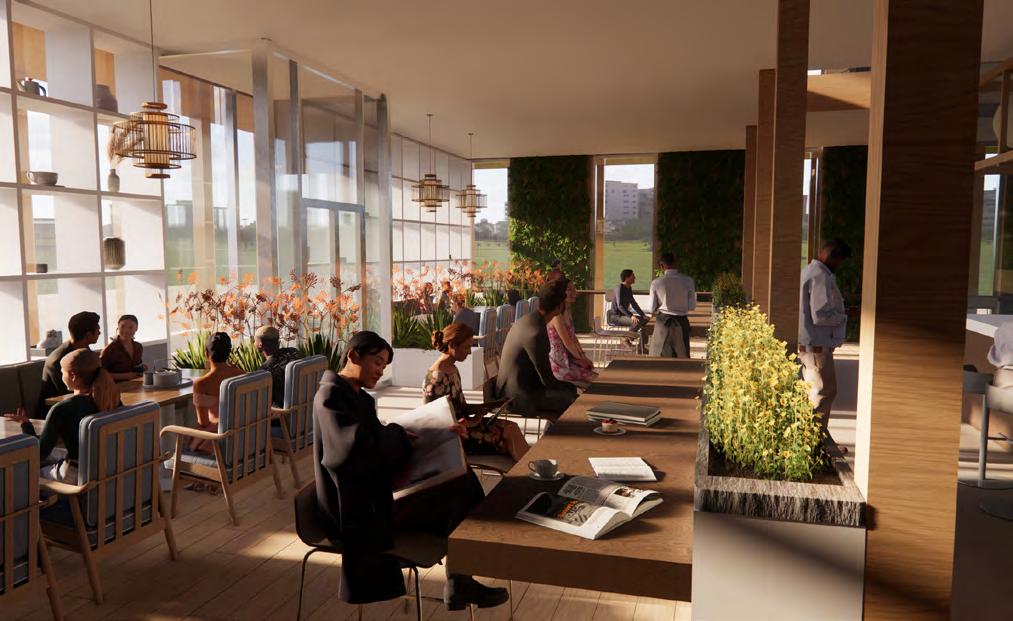
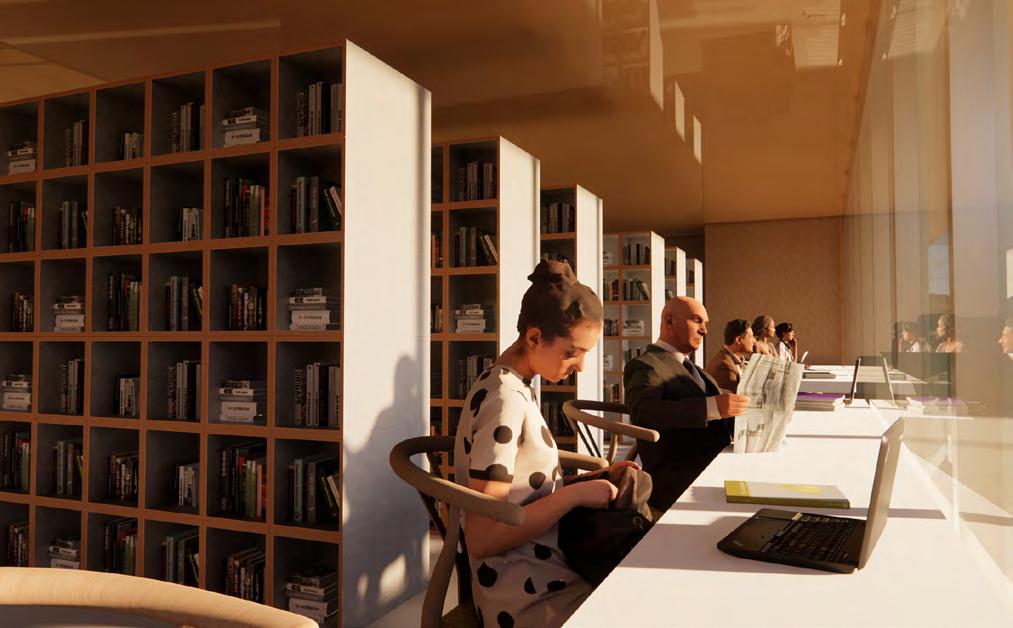
25
Section B-B
Side Elevation
26
Section A-A
Section B-B
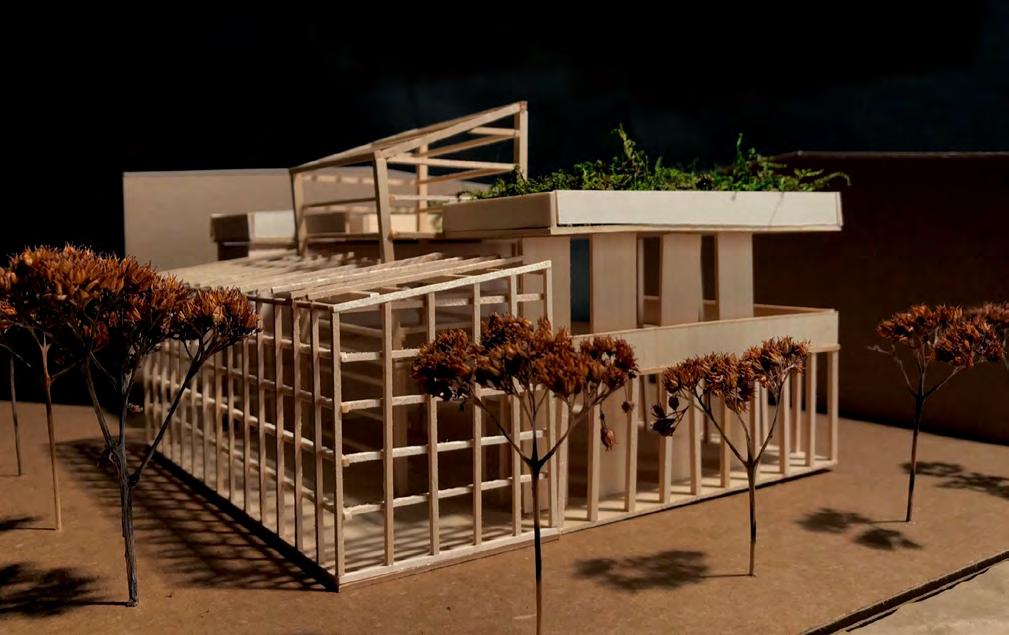
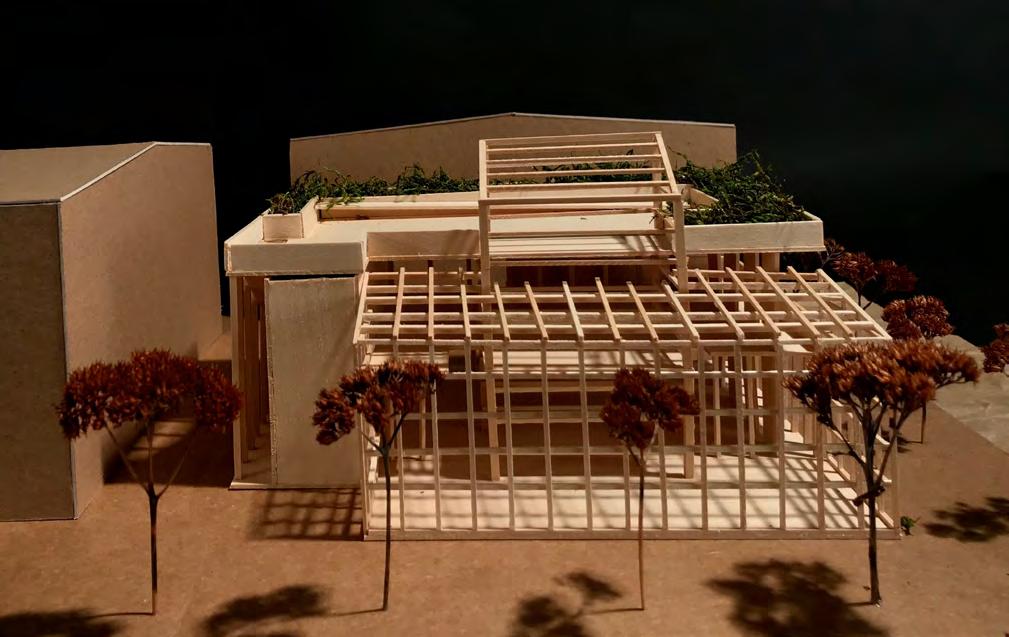
27
1:100 Model
1:100 Model
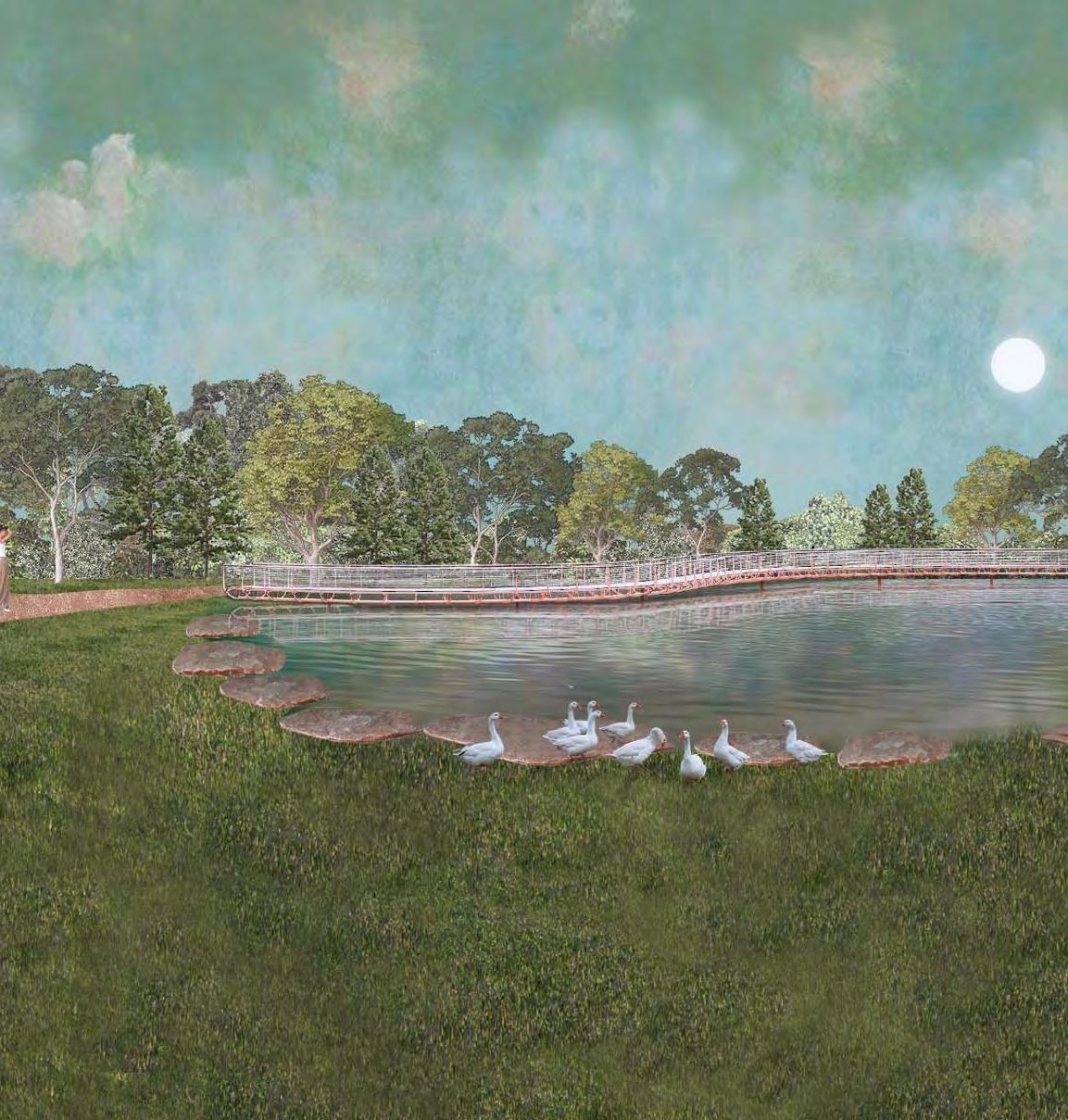
28
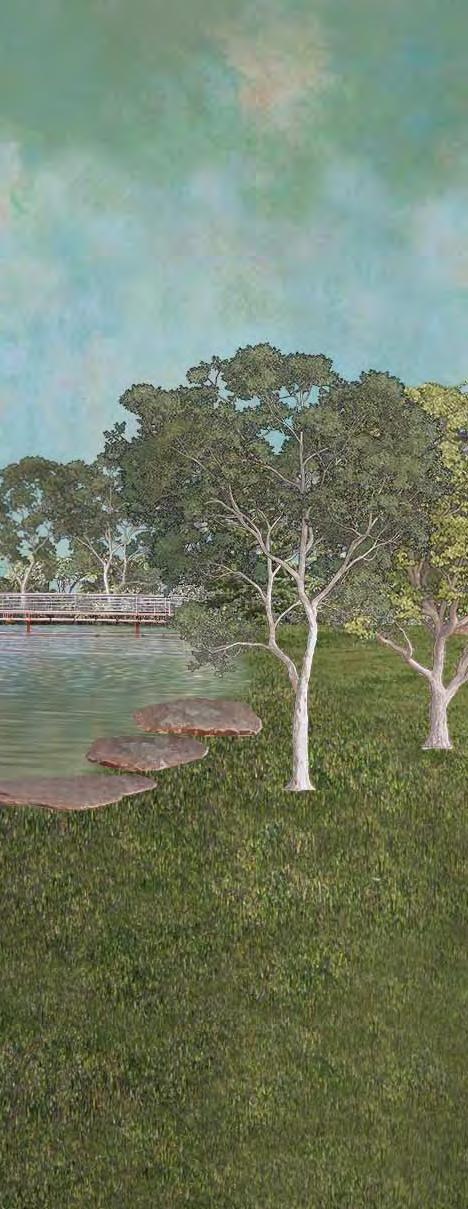
The Serpent Bridge 03
Location Program Skills Group
Cambridge, ON Steel Bridge
Rhino 7, Enscape, Adobe CS
Sadie Berzins
In the midst of the quaint city of Cambridge, Ontario is Churchill Park, a wonderful gathering space for all. Situated on a pond within Churchill Park, the Serpent Bridge takes visitors from a charming historic mill across the body of water to give spectacular views of the surrounding parkscape.
A sinuous, non-intrusive steel framework was envisioned to create the illusion of a weightless bridge floating atop the water. The steel structure supports a slatted timber deck that snakes its way over the quaint park pond. The steel structure gives the bridge a sense of rhythm and movement with a central spine and flanking rib plates that take on the role of transverse beams. Due to the winding nature of the bridge, visitors are encouraged to pause and take on a meandering pace.
29
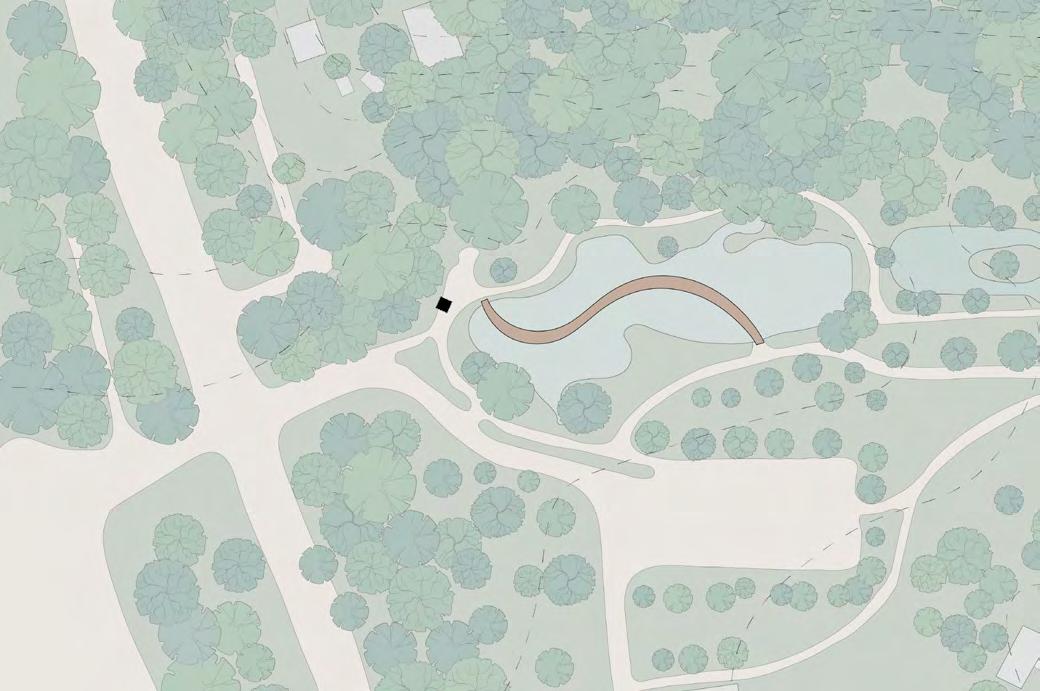
30 Cross Section
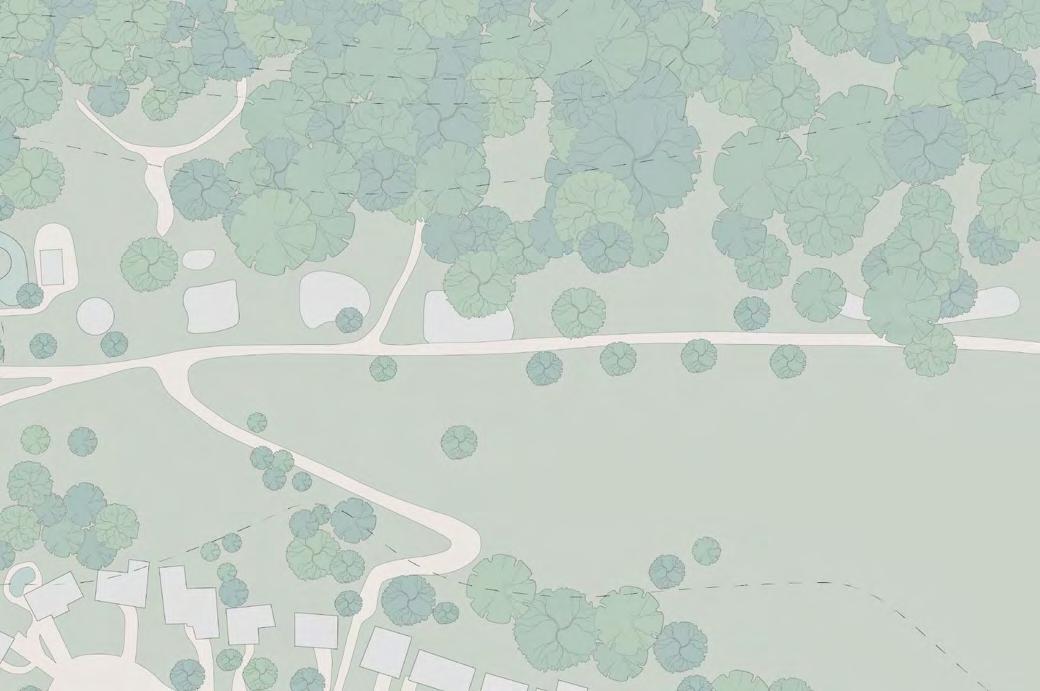
31
Site Plan
1. 8mm Oval Section Handrail
2. 20mm Steel Railing Rods
3. 8mm Stanchion Post, Plasma Cut and Painted
4. Slatted Timber Deck
5. Curved Timber Battons Fixed to Continuous Curved Steel Angles
6. 4 M16 Grade 8.8 Bolts (HDG)
7. 2x, 8mm Steel Plate Plasma-Cut and Painted
8. Single Tube Spine Pipe Section
9. Steel Column Head
10. Steel Column
11. Concrete Footing
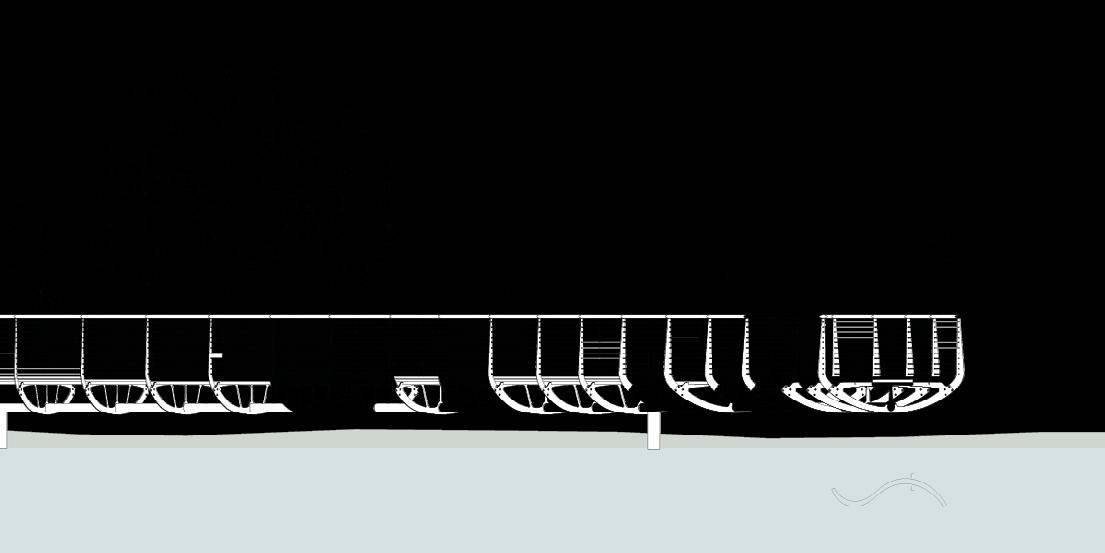
32
Section
Cross Section Widened
Typical Section
1 2 3 4 5 6 7 8 9 10 11
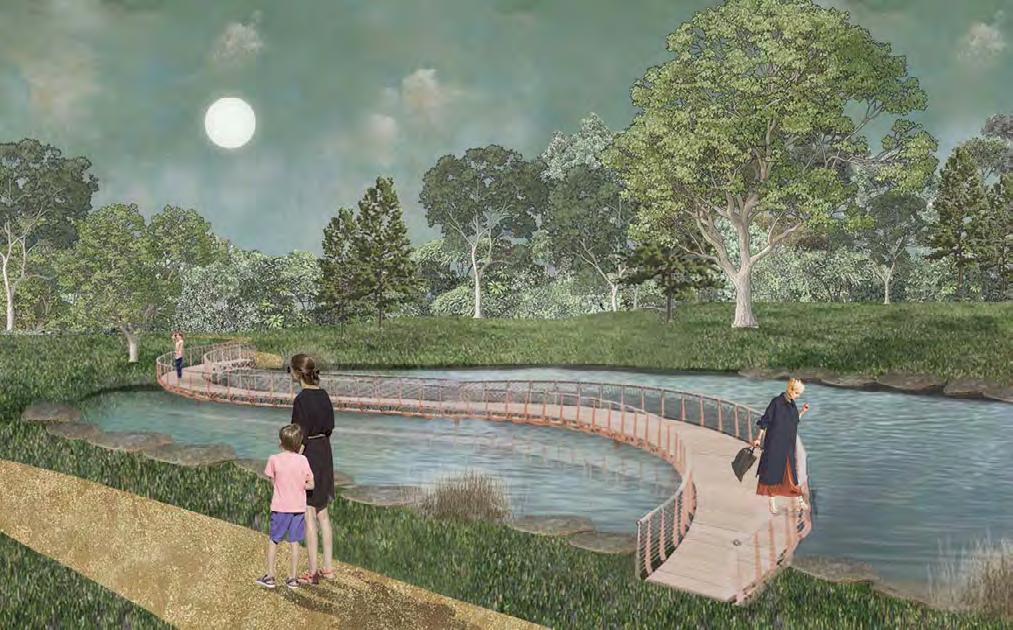
33 Deck Plan
Experiential Vignette
1 2 3 4 5 6 7 8
B
34 A
c D Exploded Axonometric
C
A
B

Connection A


Steel cords threaded through stanchion post with oval handrail welded on top

Connection C
Three layers of steel rib plates bolted together below deck
Connection B
Curved timber batton fixed with bolts to continuous curved steel angle
Connection D
Steel spine tube slotted and welded to steel rib plates below deck
Connection Details
AESS 4 - Grade 316 Stainless Steel with No.28 Matte Finish
AESS 4 - Grade 316 Stainless Steel with No.28 Matte Finish
AESS 1 - Grade S355K2G3 High Strength Steel Angle with Double Coat Epoxy
AESS 3 - Grade S355K2G3 High Strength Steel Plate with Double Coat Epoxy
AESS 3 - Grade S355K2G3 High Strength Steel Plate with Double Coat Epoxy
AESS 1 - 4 M16 Grade 8.8 bolts (HDG)
AESS 2 - Grade S355K2G3 High Strength Steel Pipe with Double Coat Epoxy
AESS 1 - Grade S355K2G3 High Strength Steel with Double Coat Epoxy















1 2 3 4 5 6 7 8 35
AESS Labels
36 300260 820 260 1919 179 162 600 9202 3600 4000 4000 4000 4000 4000 3600 13102 11301 2286 2536 3700 1641 1641 1641 1641 1641 744 744 1641 1641 1641 1641 1641 1677 153 610 305305 1794 100 215 600 7336 D03 D01 D01 D01 W1W1 W1W1 W1 W1 WEST EAR HOUSE MANJUSRI HALL OVERALL SOUTH(FRONT) ELEVATION SCALE 1:125 1 3328 22499 2030 [6'-8"] 13011 [42'-8"] 400X150STONESLAB 180X260 COLUMNSILLARCHITRAVE 180X260 VERTICALWOODFRAME KITCHEN 000 STORAGE/ MECH 000 ACTIVITY HALL 000 5000 1214 1490 1494 3241 STORAGE/ MECH 000 UNIVERSAL WASHROOM 000 BATHROOM 000 2404 [7'-10 1/2"] 700 [2'-3 1/2"] 1937 TEMPLE ROOFING WALKWAY TOEAR HOUSE WALKWAY TOEAR HOUSE MANJUSRI HALL 000 3040 4952 2 HALLWAY 000 2 1 17002 28052 3583 451 1050 2232 1050 592 1050 446 1336 1693 1946 1336 1946 1336 2660 1550 2660 1336 1946 1336 1946 1071 3725 1336 1748 1198 1945 1339 2088 1050 450 6950 1336 973 668 439310 2099 439 1946 1336 305 1336 305 1336 305 1336 1336 5228 1168 1777 1336 1946 1336 1946 1 1 2 A4. 1 2 A4. W1W1W1W1 W1 W1 W1 W1 W2 W1 W1 W2 WWWW W1W1 W1W1 W1 W1 W1 W1 D02 D02 D01 D01 D01 D01 D0 D0 D0 D0 D0 D0D0D0D0D0 D0 D0 D0 LANDING DN SLOPE 1:12 4 A4. DN SLOPE 1:12 BARRIER-FREE RAMP SLOPE 1:12 SLOPE 1:12 1777 1168 3040 6952 1399 1501 11346 430 1 1 2 2 3 3 4 4 5 5 6 6 7 7 8 8 8a 8a 8b 8b A A B B C C D D E E E A 3600 4000 4000 4000 4000 4000 3600 27200 2800 6400 2800 2000 3600 4500 4500 3600 2000 20200 19700 4450 3100 4450 20200 16380 16200 90 90 150 150 668 973 20000 305 2 A2.4 3 A4.4 1 A4.4 A4.5 A4.3 4 A4.3 4 A4.3 2 1 A4.3 1 A4.5 1 1399
HOUSE
WEST EAR
MANJUSRI HALL
Mark Kiho Lee, Run Fu
While working as an Architectural Intern at Frontop Engineering, I worked on designing and producing drawing packages for a house addition. I also worked on various projects within the Wu Tai Shan Buddhist Garden project in Peterborough, including documenting the timber design of the Main Entrance Archway and helping to create and iterate upon the construction package for a trio of temples.
37
Frontop Engineering 04 1641 1641 1641 1641 1641 744 744 1641 1641 1641 1641 1641 1677 153 610 305 305 1794 100 215 600 7336 11301 D03 W1W1 OVERALLSOUTH(FRONT)ELEVATION A3.0 WW/JL/JH APR04,2023 DATE ISSUED/REVISED NO. Project No. Drawn by Checked by Date Drawing No. Scale Owner & Address Drawing Title DES18-09-21Z42 FF/CL ASSHOWN 708SKIHILLRD. CAVAN-MONAGHAN,ONTARIO WUTAISHANBUDDHISTGARDEN APR 04, 2023 ISSUED FOR PERMIT 1 EAST EAR HOUSE 18000 ROOM #5 000 ROOM #7 000 ROOM #4 000 STORAGE/ MECH 000 HALLWAY 000 STORAGE 000 ROOM #6 000 ROOM #3 000 ROOM #2 000 ROOM #1 000 1582 [5'-2 1/2"] 1707 [5'-7"] 1946 1336 1946 1336 3010 1550 8875 2950 CL CL CL CL CL 1 A4. W1 W2 W1 W1 W1 W1 W1 W1W1 W D0 D0 D0 D0D0D0 D0 D0 D0 D0 D0 D0 D0 D0 D0 D0 D0 D0 D0 D0 CL CL 27000 1829 2028 2023 3700 8055 1827 2028 1832 8155 3700 3705 1827 2028 2700 8155 8155 8155 8055 8055 8055 5622 2950 20000 3855 3855 3855 3855 5024 1399 1944 1336 1946 1336 3250 1336 1946 1336 1949 8175 2413 1500 DN BARRIER-FREE RAMP SLOPE 1:12 1b 1b 1a 1a E A 19700 16380 16200 90 90 150 150 6600 3 A2.4 2 A4.3 8175 300 OVERALLFLOORPLAN TRUE NORTH CONSTRUCTION NORTH N N WW/JL/JH DATE ISSUED/REVISED NO. Project No. Drawn by Owner & Address Drawing Title DES18-09-21Z42 FRONTOP ENGINEERING LIMITED Website: www.frontop.ca Email: info@frontop.ca TELEPHONE: (905)947-0900 FAX: (905)305-9370 101 AMBER STREET, UNIT 1&2, MARKHAM ON L3R 3B2 708SKIHILLRD. CAVAN-MONAGHAN,ONTARIO WUTAISHANBUDDHISTGARDEN APR 04, 2023 ISSUED FOR PERMIT 1 EAST EAR HOUSE
Skills Managers
AutoCAD
Location
Markham, ON BrisCAD,
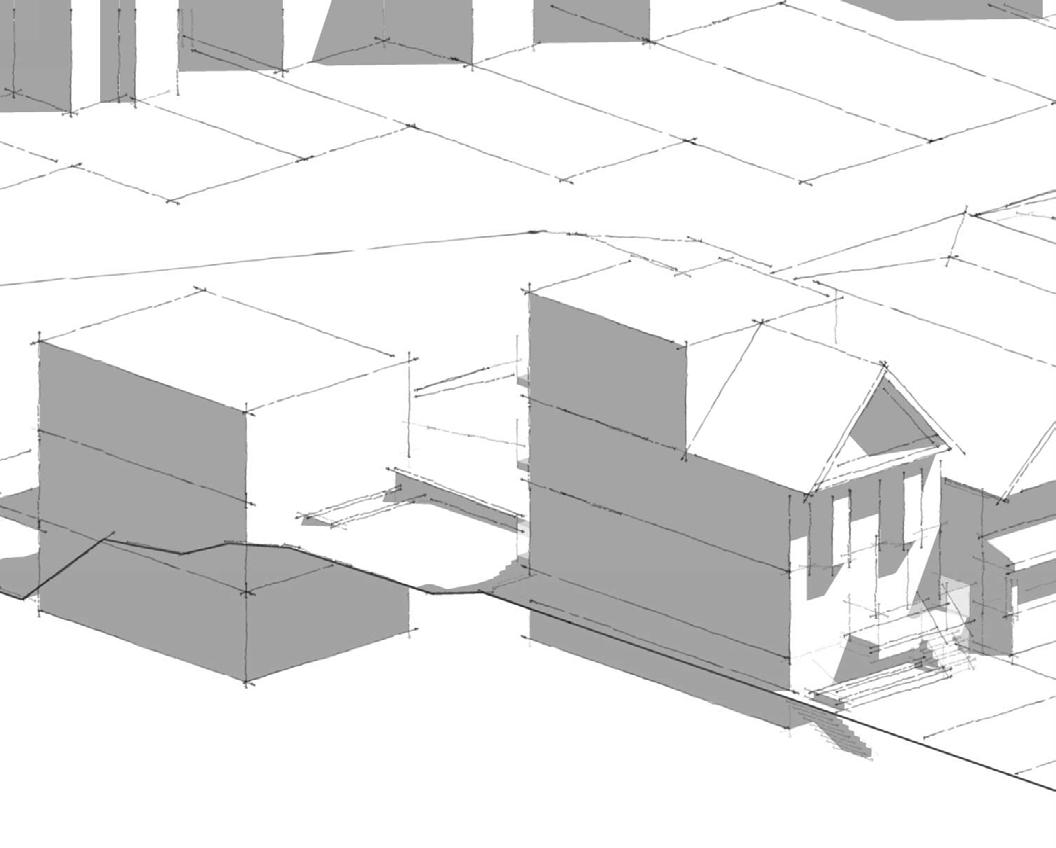
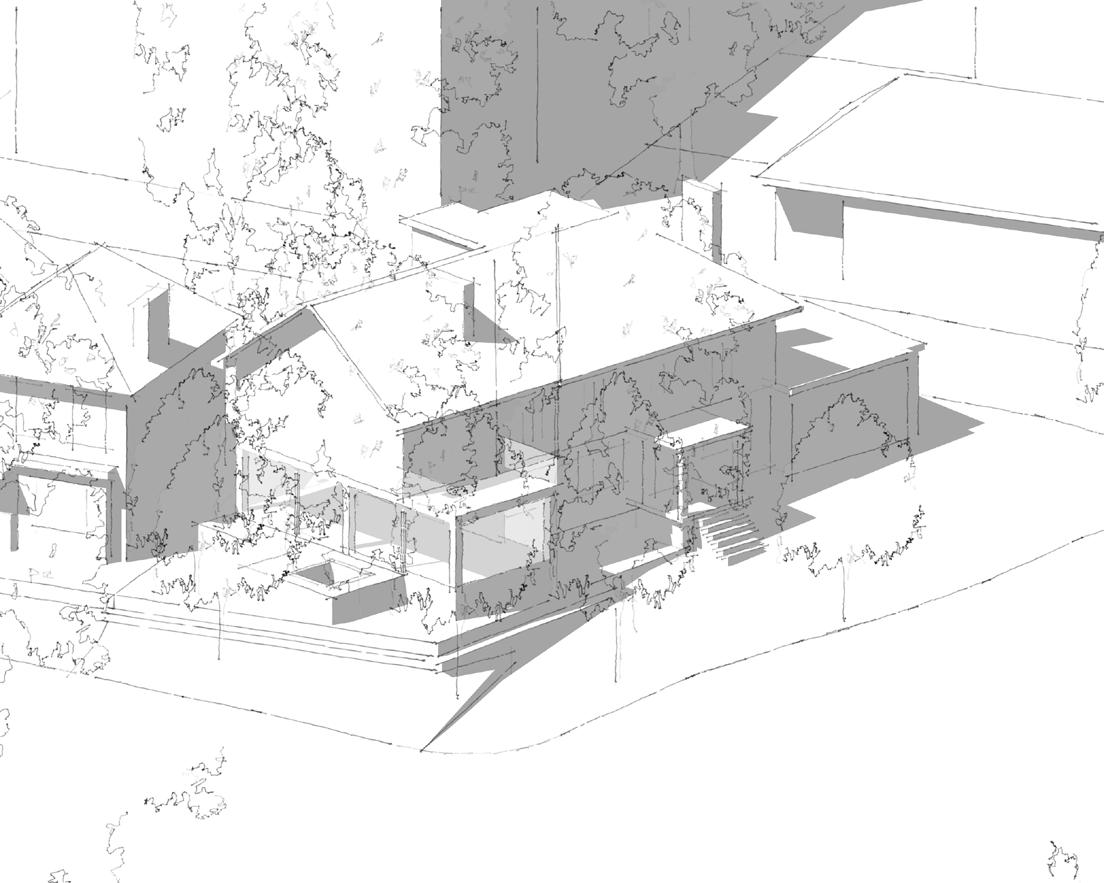
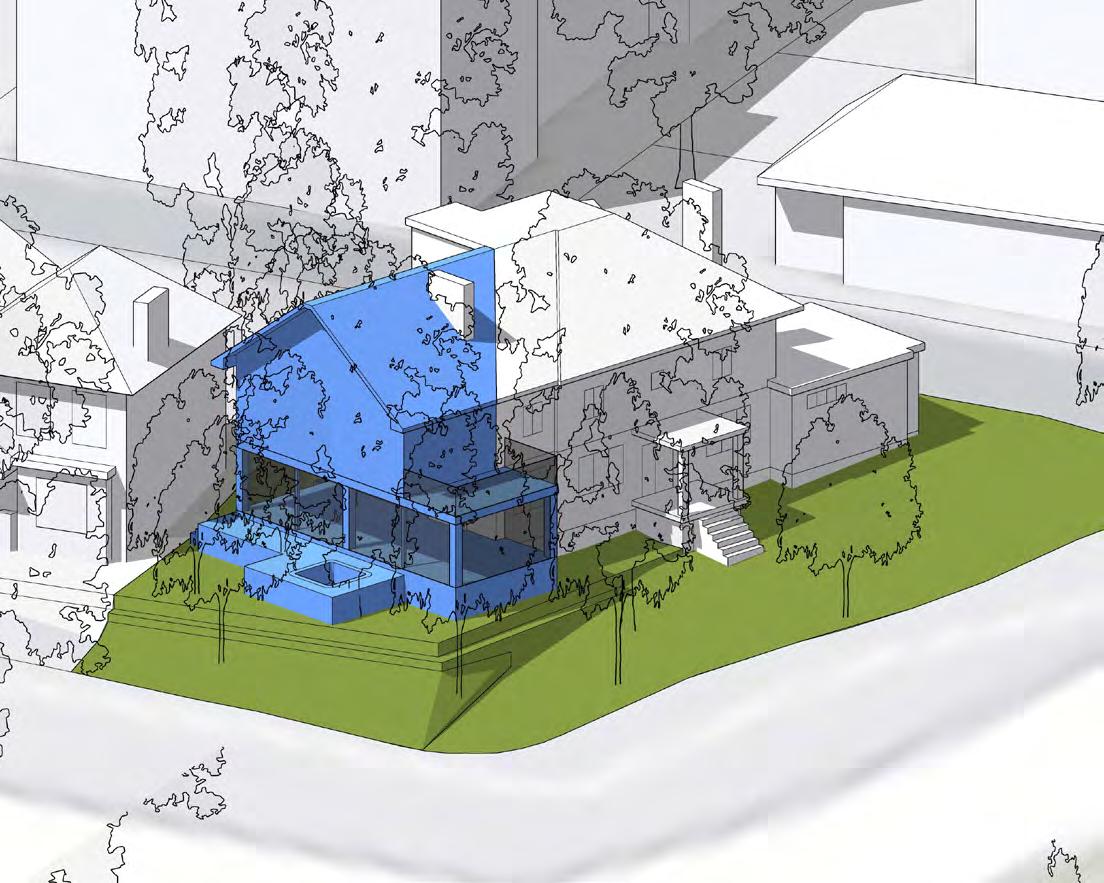
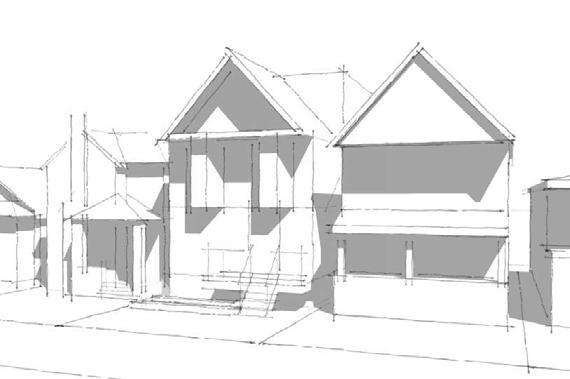
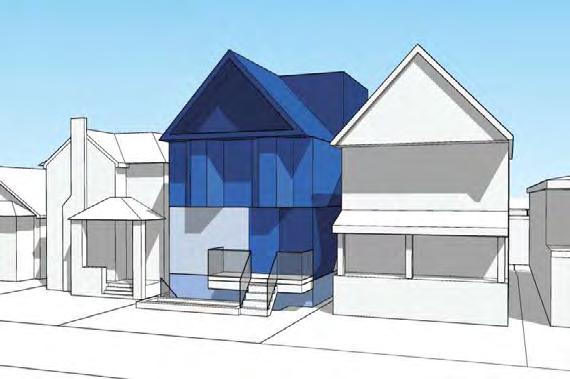
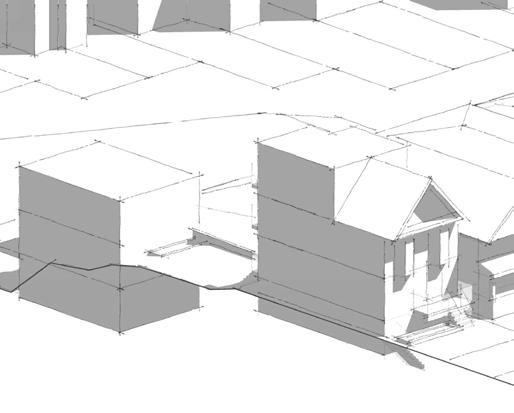
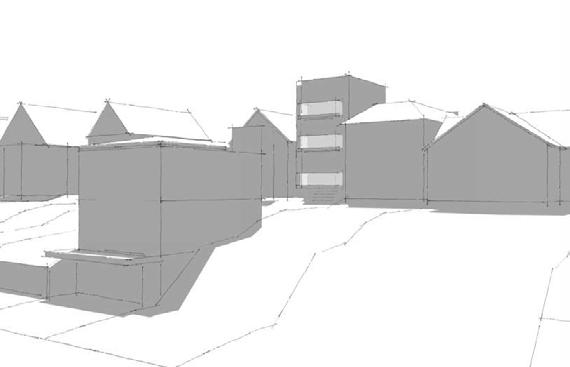
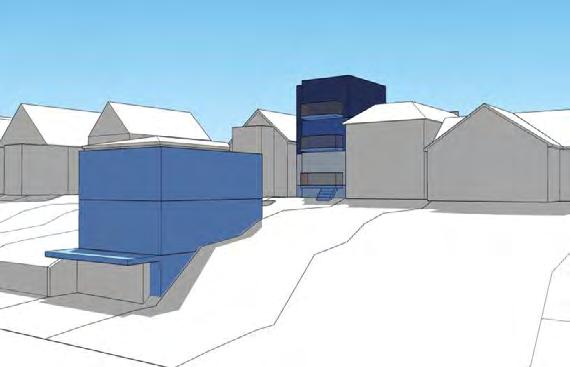
38 CRAIG RACE ARCHITECTURE 282 Richmond St E Suite # 200 Toronto, ON M5A 1P4 647 823 6877 info@craigrace.com FOURPLEX A & LARGE LANEWAY SUITE - MASSING REAR VIEW FRONT UNIT DIAGRAM SUITE LANEWAY CRAIG RACE ARCHITECTURE 282 Richmond St E Suite # 200 Toronto, ON M5A 1P4 647 823 6877 info@craigrace.com FULL ADDITION & GABLE ROOF - MASSING AERIAL VIEW CRAIG 282 Richmond 647 823 info@craigrace.com FOURPLEX UNIT DIAGRAM SUITE LANEWAY























































