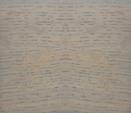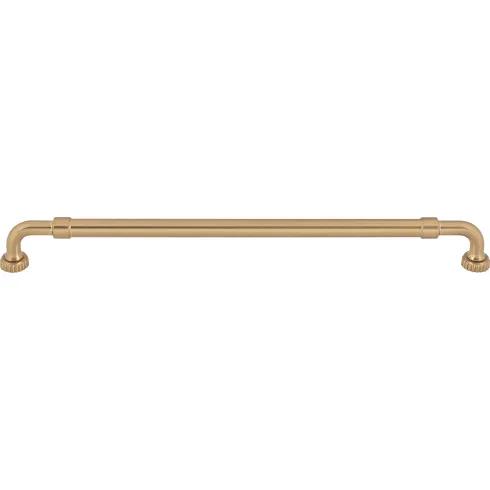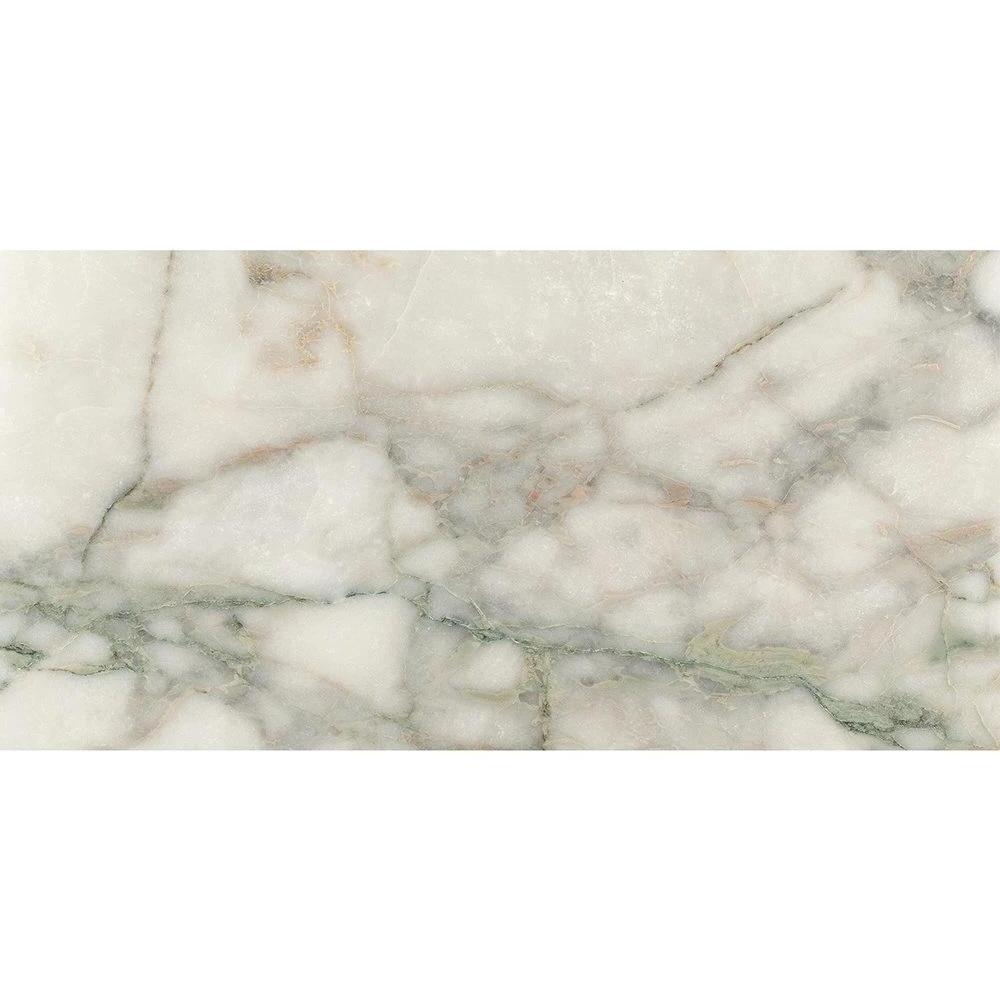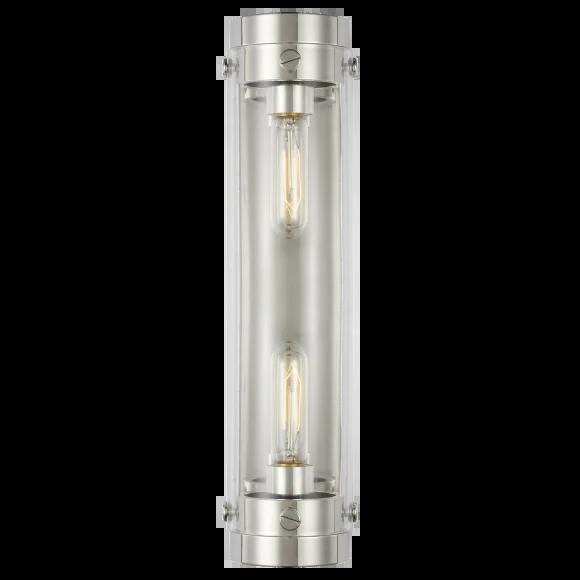










































Trim-less Gyp Return at Windows and Doors




Walls Snowbound SW 7004




Interior Door Trim & Doors SW 9589 Limewash
















50” Dia. x 53.25” H














 Panel Fireplace with Cut White Limestone Fireplace Surround
Panel Fireplace with Cut White Limestone Fireplace Surround






































































SCALE: 3/8" = 1'-0"







Antique Nickel Surface Mount Fixture with White Glass Shade





Toned Cabinetry with Wood


SCALE: 3/8" = 03

Cabinetry Style - Drawers & Built-in Pulls with Open Uppers








 Countertops & Backsplash
Montpelier Lower Cabinetry
Silver Lake Open Shelves
Countertops & Backsplash
Montpelier Lower Cabinetry
Silver Lake Open Shelves

Milan Black Quartzite Backsplash with Decorative Scalloped Corners

Hand Rubbed Antique Brass Sconce with Seeded Glass






















Vitreous China
Comfort Height 16-1/2” Elongated Bowl















 Wall Covering
Satin Bronze Hardware
Milan Black Quartzite Countertop & Backsplash
Cabinet Paint with Glaze
Willowleaf Wainscot Color
Wall Covering
Satin Bronze Hardware
Milan Black Quartzite Countertop & Backsplash
Cabinet Paint with Glaze
Willowleaf Wainscot Color





































































Antique Nickel Surface Mount Fixture
9.5” Dia. cx 9” H
Nickel Pulls
x 1/2” x 1 11/32” Proj.














 Countertops & Backsplash
Montpelier Lower Cabinetry
Floor Tile
Backsplash Tile
Countertops & Backsplash
Montpelier Lower Cabinetry
Floor Tile
Backsplash Tile






























Construction Documents. Please note, the Design Manual is for client coordination only Construction Team. This set of Documents supersedes that information. If/when there will work through solutions.





































































































































Comfort Height 16-1/2” Elongated























































SCALE: 3/8" = 1'-0"











SCALE: 3/8" = 1'-0"




































Optional Upgrade Wallcovering on Vanity Wall
































 Celadon & Crystal Sconces
Honey Bronze Cabinetry Hardware
Kohler
Celadon & Crystal Sconces
Honey Bronze Cabinetry Hardware
Kohler




















































 Shower Wall Tile
Accent Floor Tile
Floor Tile Countertops
Shower Wall Tile
Shower Floor Tile
Vanity Wallcovering
Stained Cabinetry
Shower Wall Tile
Accent Floor Tile
Floor Tile Countertops
Shower Wall Tile
Shower Floor Tile
Vanity Wallcovering
Stained Cabinetry

Cabinetry Paint SW 9589
Limewash


CONDITIONED SPACE
1ST FLOOR
2ND FLOOR GUEST
GARAGE 2ND FLOOR
TOTAL CONDITIONED SPACE
UNCONDITIONED SPACE
GARAGE
PORCHES

BALCONY
TOTAL UNCONDITIONED SPACE
GRAND TOTAL

Millwork Closet Consisting of Hanging Space & Shelving





































































































































































































































































































Optional Upgrade 30” Stainless Steel Sink Basin is 26.75 by 16.5 by 10 inches


42” Lynx Built in Grill w/Pro Sear
42w x 25.5d x 26h 69,000 BTU with Rotisserie






