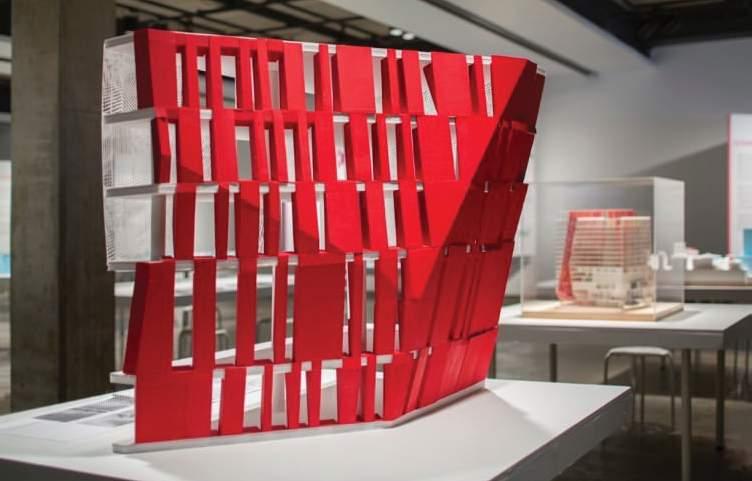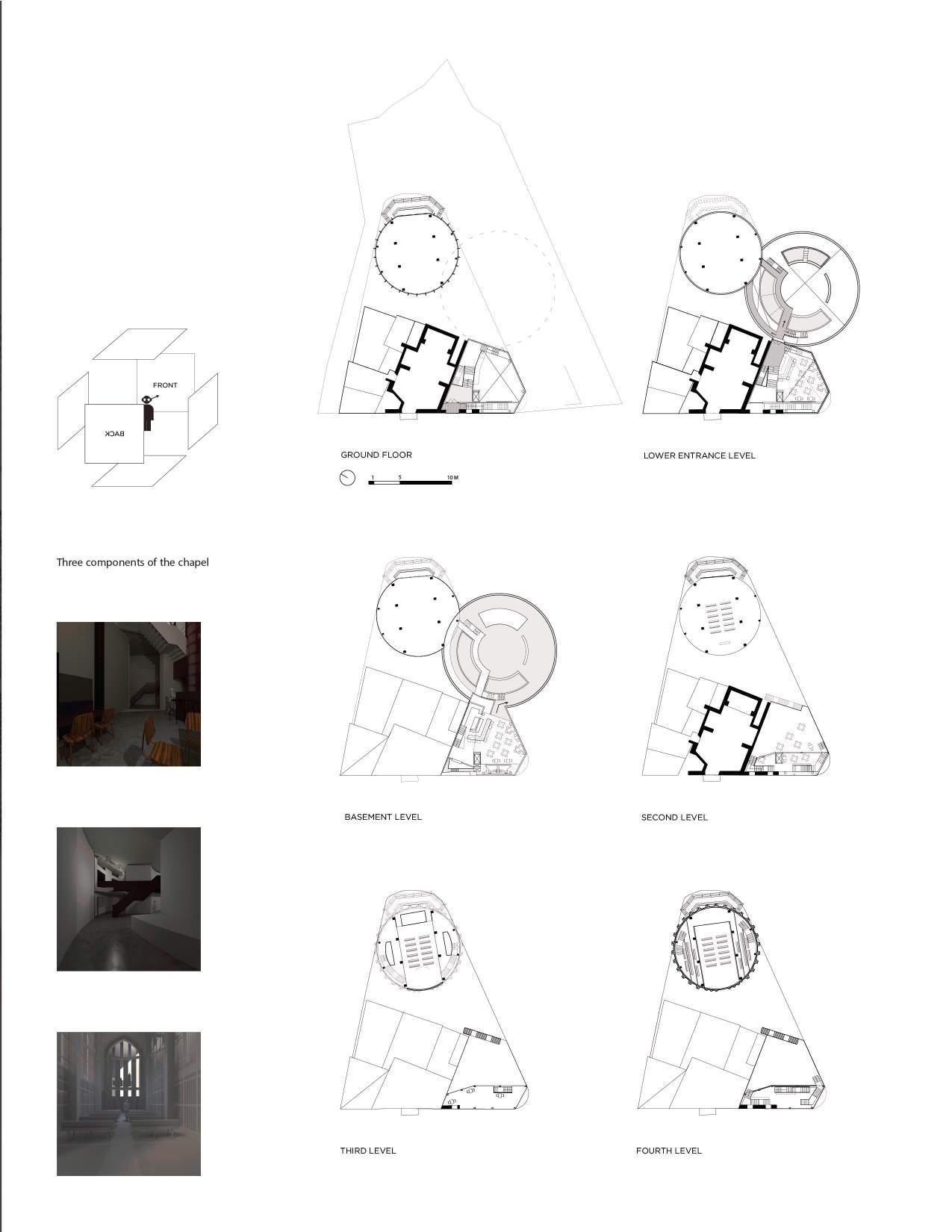

LISA BOULATOVA
OAA, M.Arch, B.ArchSc
416-998-9774 / lisa.boulatova@gmail.com linkedin.com/in/lisaboulatova/
SKILLS:
• Exceptional design skills with a keen eye for aesthetics and functionality.
• Strong time management and organizational skills with ability to balance various project timelines
• Excellent communication skills, both written and verbal, with a proven ability to articulate complex ideas effectively and lead teams.
• Detail-oriented with a focus on precision and accuracy in all aspects of architectural documentation
• Proactive and self-motivated, able to work independently or collaboratively within multidisciplinary teams.
• Proficient in Revit, AutoCAD, Rhino, and Adobe Creative Suite.
EDUCATION
M.Arch 2018, Ryerson University
Master of Architecture, Toronto
• RAIC Honour Roll
B.Arch.Sc. 2015, Ryerson University
Bachelor of Architectural Science, Toronto
• Third year Architecture Specialization intensive study-abroad program at FFHM University in Frankfurt, Germany
Experienced architect with 5+ years of expertise in architectural design and project management. Highly proficient in AutoCAD and BIM software to develop sustainable and visually appealing designs that comply with OBC and applicable standards. Skilled in producing construction documentation and coordinating with clients, consultants, and contractors to ensure successful project delivery. Strong problem-solving abilities, attention to detail, and a collaborative approach, combined with excellent communication and presentation skills, enablling effective client relationship management. Continuously striving to stay updated with the latest industry trends and technologies to deliver innovative and high-quality architectural solutions.
EXPERIENCE
NORR, Architect 10/2022-Present
Toronto, Canada
• Project Manager responsible for facilitating the Justice Video technology program for 24 courthouse locations across Canada with Infrastructure Ontario and the Ministry of Attorney General - from Construction Documentation to Construction Administration and Close-out;
• Managed project timelines, budgets, and client relationships to deliver successful outcomes;
• Led the document control and coordination for NORR team and subconsultants for the New Toronto Courthouse project in CA, including site reviews, site instructions and QA QC;
Notable Projects: MAG-Justice Video Technology Program, New Toronto Courthouse (Ontario Court of Justice) in joint venture with RPBW (Renzo Piano Building Workshop)
NORR, Architectural Designer 11/2018-10/2022
Toronto, Canada
• Responsible for coordinating in-house electrical, mechanical and CA team to facilitate the JVNMAG Program for 24 courthouse locations in a Project Manager role since 2021;
• Managed and coordinated the door schedule for over 2,700 doors and coordination of jamb details, security requirements and hardware for the New Toronto Courthouse;
• Assisted in the design and preparation of a 1 million sq ft. commercial project ZBA submission for Rakely Court Development working closely with client and consultants at early stage of the design process;
Notable Projects: MAG-Justice Video Technology Program, New Toronto Courthouse (Ontario Court of Justice) in joint venture with RPBW, Rakely Court Commercial Development
Bata Shoe Museum Window, Design Lead and Project Coordinator 04/2016- 07/2017
“In Full Bloom: Celebrating Canada150” window installation at 327 Bloor St.
• Selected design & lead for the Bata Museum window installation for Canada 150th anniversary;
• Led the intra-team communication with client, staff, design technicians, the undergrad student team, and over 40 student volunteers in the conceptualization and execution of a captivating window display insuring smooth project schedule and install;
• Collaborated with stakeholders to ensure the successful implementation of visually stunning display that reflected the museum’s collections and Canada 150 anniversary
Notable: Installation displayed in the window for 5 years from July 2017 - 2022.
SOFTWARE
• Autodesk Revit
• AutoCad
• Google Sketchup
• Rhinocerous 3D
• V-ray
• Enscape
• Adobe: Photoshop, Indesign, Illustrator, Premiere Pro, Audition
Provencher Roy + Associés Architectes 05/2015- 09/2015
Architectural Design Summer Internship , Montreal, Quebec
• Assisted in the Selected Competition for Peterborough Canoe Museum design & presentation;
• Led Summer building workshop for physical models for context sites, envelope elevation design studies, building sections and client presentation models;
• Prepared facade and frit design proposals, and various research presentation booklets including the IIot Balmoral envelope studies.
Notable Projects: Jetée Alexandra (Montreal’s Ferry terminal redevelopment in old Montreal), Peterborough canoe museum competition, Ilot Balmoral
PROFESSIONAL
Justice Video Technology Program
New Toronto Courthouse
Rakely Courts Development
Atelier
DESIGN-BUILD
Bata Shoe Museum Window
RippleMakeMusic Installation
WinterStations
Wood Studies
CONCEPT
Farnsworth House Visitor Center
Production Haus Performing Art Theatre
Moss Park Flower Auction Redevelopment
Modern Chapel
Justice Video Technology Program
Name: Ministry of the Attorney General - Justice Video Network Technology Program
Type: Renovation
Client: Infrastructure Ontario
24 Courthouse Locations: North York, Chatham, Brockville, Peterborough, Kingston, Brantford, Cayuga, Hamilton, Simcoe, Barrie, Brampton, Guelph, Newmarket, Orangeville, Goderich, Owen Sound, Walkerton, Windsor, Timmins, North Bay, Sault Ste Marie, Parry Sound (2), Ottawa Project Year: 2020-Present Project Status: On-going

Addition of new modules equipped with video technology at 44 courtrooms in order to increase effectiveness of the provincial judicial system. Ministry program roll out to improve justice system access, health and safety and remote video connection between jails and courthouses across Ontario. 48,400 SF
Facilitation of upgrading Justice Video technology and integrating a new vv rated privacy booth; including Architectural, mechanical and electrical scope.

New Toronto Courthouse
Name: Ontario Court of Justice Toronto in joint venture with RPBW
Location: 10 Armoury St, Toronto, ON
Project Area: 775,000 SF
Project Year: 2023
Project Status: Completed
NORR, in partnership with Renzo Piano Building Workshop (RPBW) as part of EllisDon Infrastructure Team were selected to design the new Ontario Court of Justice. The architectural vision for the site maximizes exterior public space improving the streetscape and strengthening the links between the courthouse and the City. The project is the largest courthouse in Ontario amalgamating a number of Ontario Court of Justice facilities into one location at the judicial centre of Toronto’s downtown civic realm. The 17-storey tower features 63 courtrooms, 10 conference settlement rooms, along with associated support facilities. Specialty courts include Drug, Mental v, Indigenous and Youth courts. 775,000 SF








Rakely Courts Building Development
Name: Rakely Courts Building development
Location: Toronto, Canada
Project Area: 1.4 M SF
Project Year: 2019
Project Status: ZBA submission/In review with city
A proposed office/commercial development that transforms a 19-acre vacant lot located within the Airport Employment Area into a vibrant employment campus consisting of six buildings situated within a high quality public realm. The total GFA for the development is 1,418,220 SF including 1,220,433 SF of office uses, 142,440 SF of retail and 55,348 SF of below grade GFA. The potential value of the complete site build is well over $350M.










DESIGN-BUILD
Bata Shoe Museum Window
RippleMakeMusic Installation
WinterStations
Wood Studies








CONCEPT
House Visitor Center
Production Haus Performing Art Theatre
Moss Park Flower Auction Redevelopment
Modern Chapel
Farnsworth












