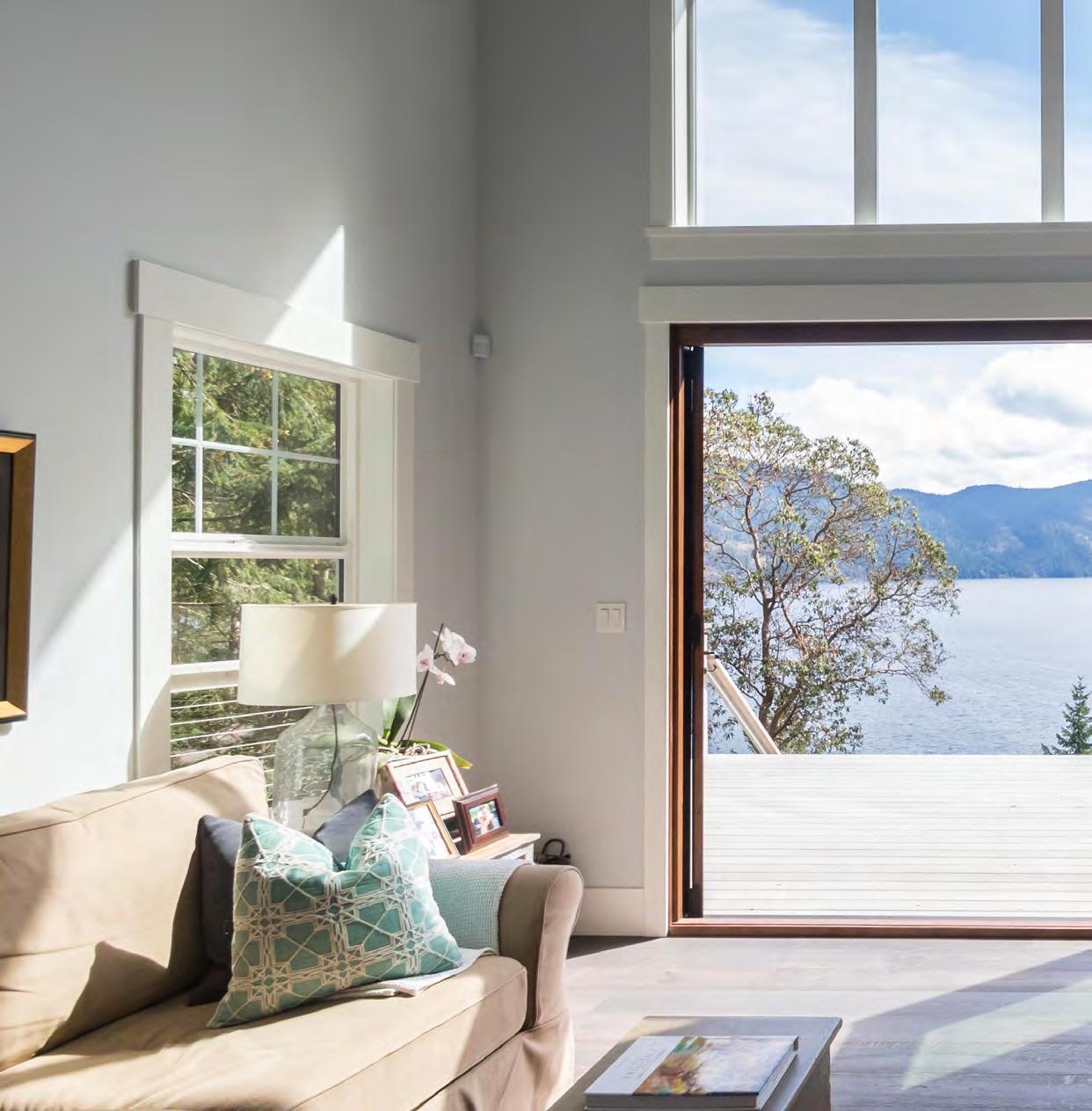
16 minute read
LIGHT. ACTION. SEABREEZE
hot properties
light. action.
Advertisement
quick facts:
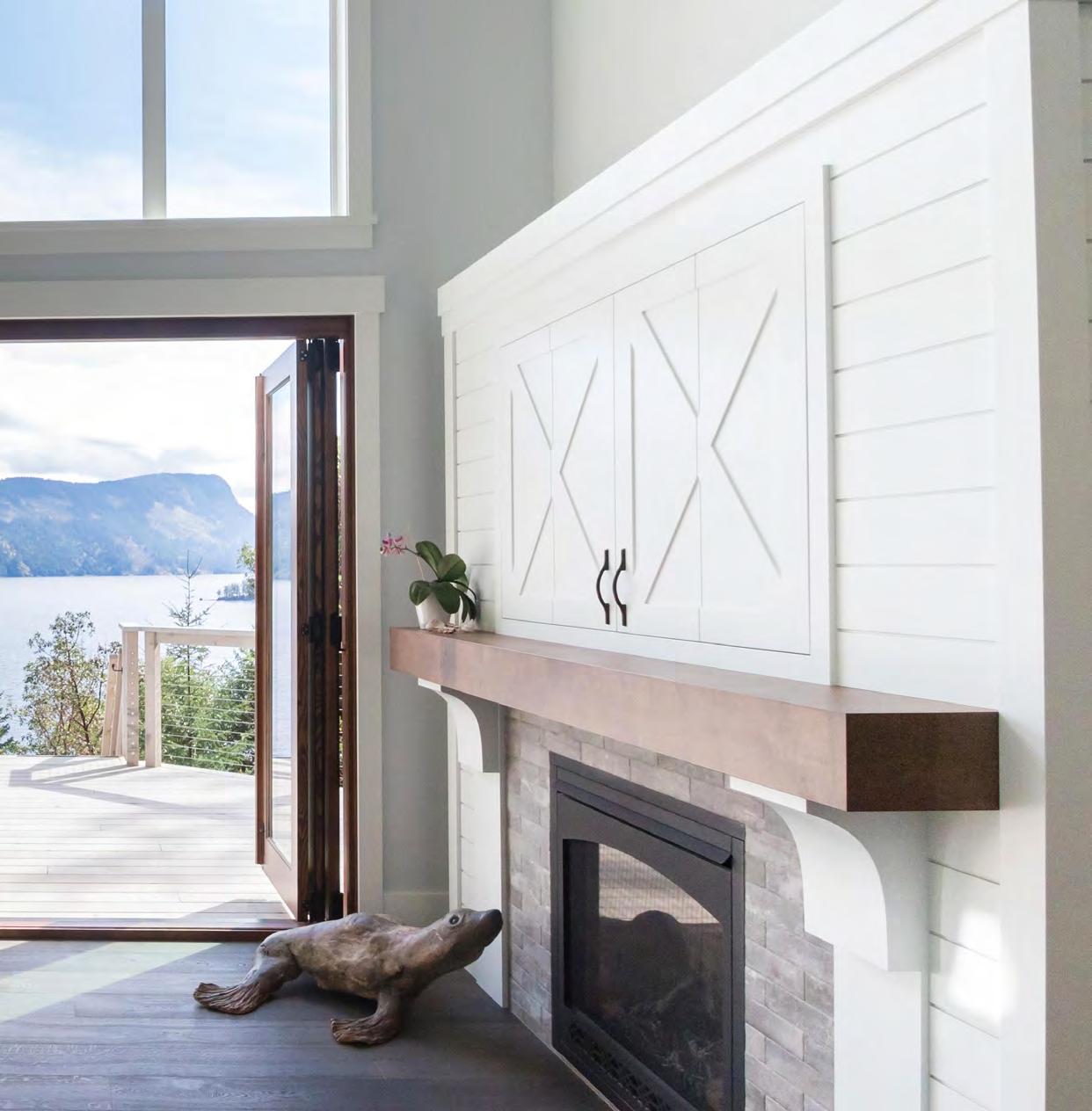
# bedrooms: 3 # bathrooms: 2 full, 1 powder Square feet.: 2,278 Time to build: 7 months Amenities: Loft area upstairs, propane fireplace, hidden pantry off kitchen
WORDS DARCY NYBO X PHOTOGRAPHY KARA TIBBEL AND LUC CARDINAL
An award-winning home filled with unique features seabreeze.
“The kitchen is
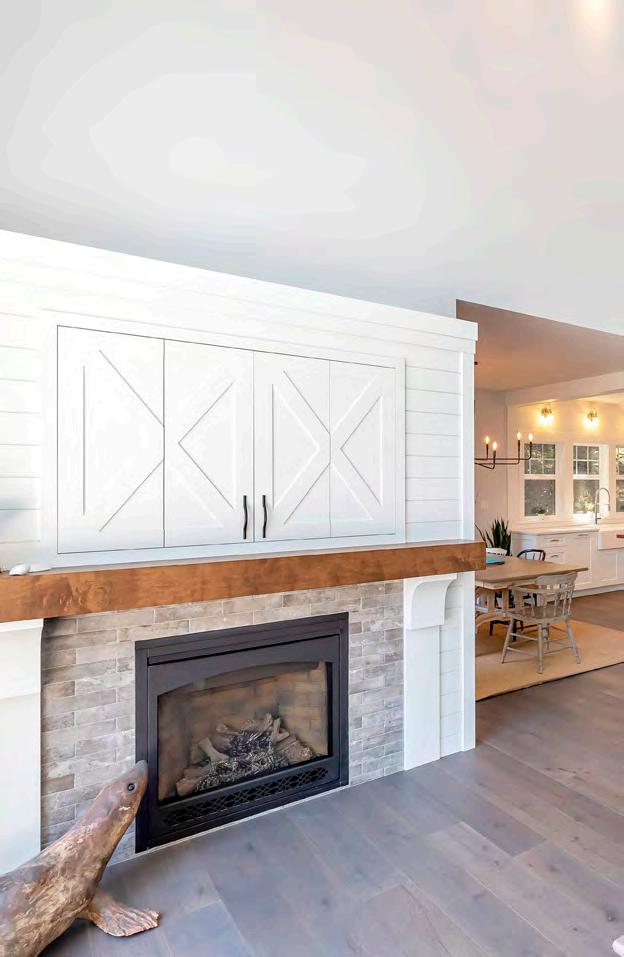
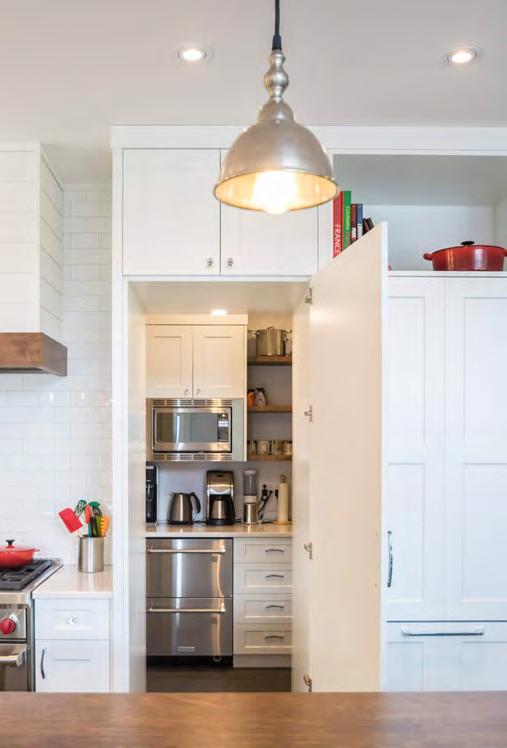
PHOTO BY KARA TIBBEL
when Steven Fitzpatrick, owner of Made to Last CustomHomes, met the homeowners at their newly purchased lot, he knew the project would be a challenge.
“While the lot is rather large, it’s also long and narrow with steep drop-offs. This topography meant there was limited space to build on,” he said. “The first thing we had to do was work with a geotech firm to locate stable ground. There is a bank behind the house and one below. We could only fit so much house in there, and we needed to make every inch count.”
PHOTO BY LUC CARDINAL

VOTED #1 FLOORING STORE IN NANAIMO


Nanaimo Flooring Design Centre 1612 Northfield Rd P: 250.758.3914 New store hours: Mon-Fri 8:30am-5:30pm Sat 10am-5pm, Sun 10am-4pm We have your floor!
COSY • COUNTRY • COMFORT Kick back and relax.

WE LISTEN • WE BUILD • YOU LOVE
The home, known as Seabreeze, has a gorgeous view of the ocean from its Maple Bay location just outside of Duncan.
“Once we knew where we could build the home, we had to figure out how to include the square footage the owner wanted, with the limited building space. In the end, due to size restrictions, we opted for quality over quantity. We built a home with all their must-haves and all the quality products they wanted, in a smaller footprint.”
The resulting home garnered five silver CARE

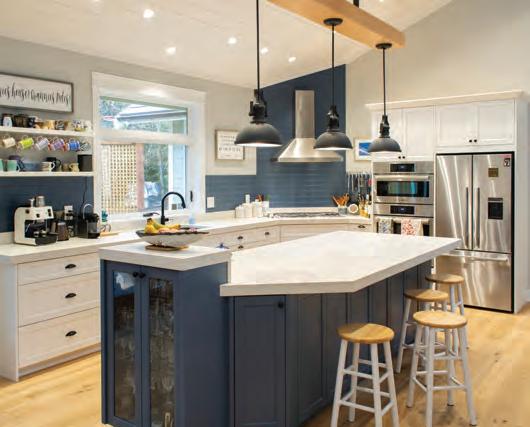
InHome DESIGN SERVICES Complimentary
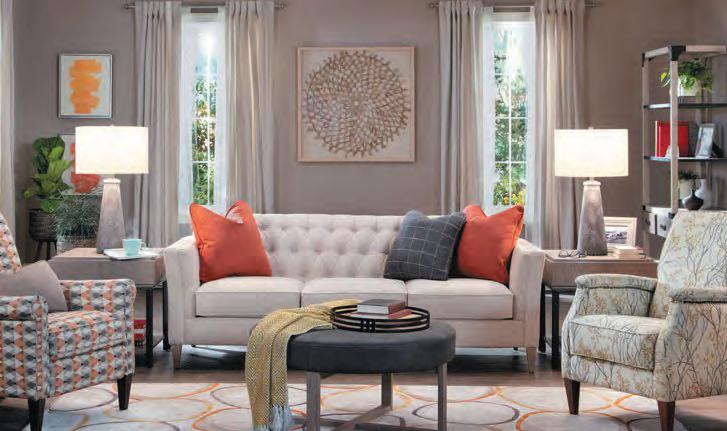
Victoria 3501 Saanich Road · Nanaimo 3200 North Island Hwy · Courtenay 2937 Kilpatrick Ave · la-z-boyvi.com
VISIT OUR NEW LOCATION 4950 Uplands Drive, Nanaimo | 250-756-4114 Victoria 3501 Saanich Road · Nanaimo 3200 North Island Hwy · Courtenay 2937 Kilpatrick Ave · la-z-boyvi.com
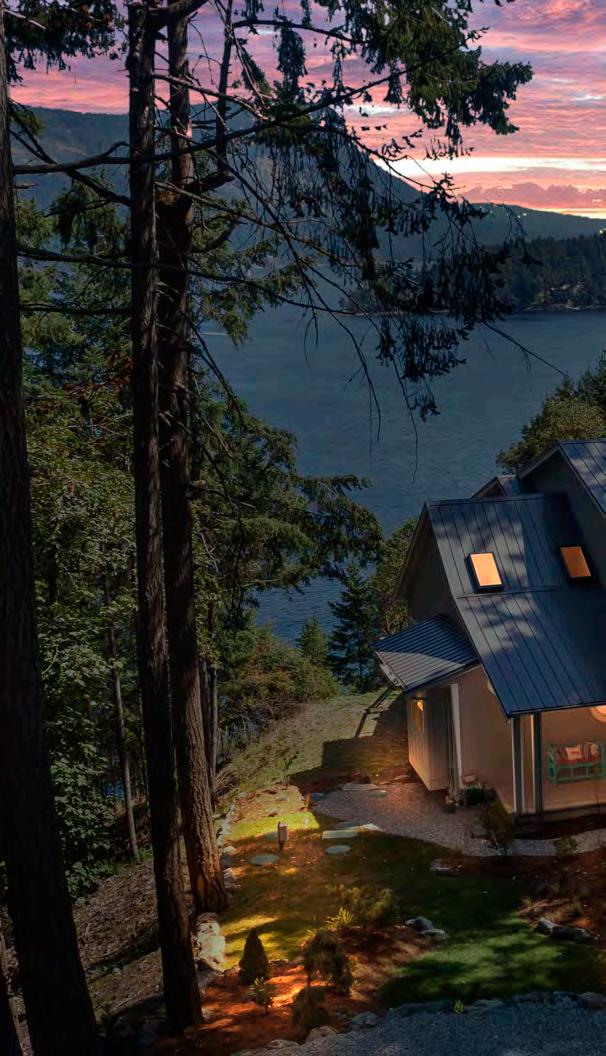
Victoria 3501 Saanich Road - Courtenay 2937 Kilpatrick Avenue Locally Owned - la-z-boyvi.com
When Michelangelo was painting the Sistine Chapel it was not that easy. Call Lantzville Paint for ceiling paint ideas.

awards for Made to Last Custom Homes. Once you visit Seabreeze, it’s easy to see why. From the beautiful colour scheme to the added features, this home delivers on so many levels.
There is ample parking at the front of the house with a handlaid rock pathway leading up to the home, and another that goes to the ocean side of the home. Along the side path is a door to access the 5,000-square-foot crawl space.
The approach to the home is welcoming and showcases the quality of the design and build process. The charcoal-gray metal standing seam roof contrasts nicely with the Hardie board and batten on the exterior of the home. Copper rain chains add to its rustic appeal.
From the front entrance, the house opens up to ocean views with plenty of natural light. To the right of the front door is another entrance, which leads to a functional and appealing
PHOTO BY LUC CARDINAL

mudroom. There’s a corner hutch and ample space for hanging coats, backpacks, sporting equipment, etc., as well as two walls of under-bench storage.
To the left of the foyer, a doorway enters a hallway with large built-in wardrobes for an alternative to a walk-in closet. From there the master suite awaits.
Natural light flows into the space from windows, a sliding glass door and multiple skylights. The sleeping area leads into the en suite through a pair of glass barn doors, where basket-weave marble floor tile lends to the character of the home. The en suite is spacious and looks even larger thanks to the curbless shower with a freestanding glass panel. Built-in shelving leaves the space uncluttered and welcoming.
There are several interesting features in the en suite. First, there are two wall-hung sinks with chrome legs and exposed chrome
SHOWROOM LOCATIONS 4128 Mostar Road Nanaimo, BC V9T 6C9 (250) 756-1231 780 Topaz Avenue Victoria, BC V8T 2M1 (250) 384-3013
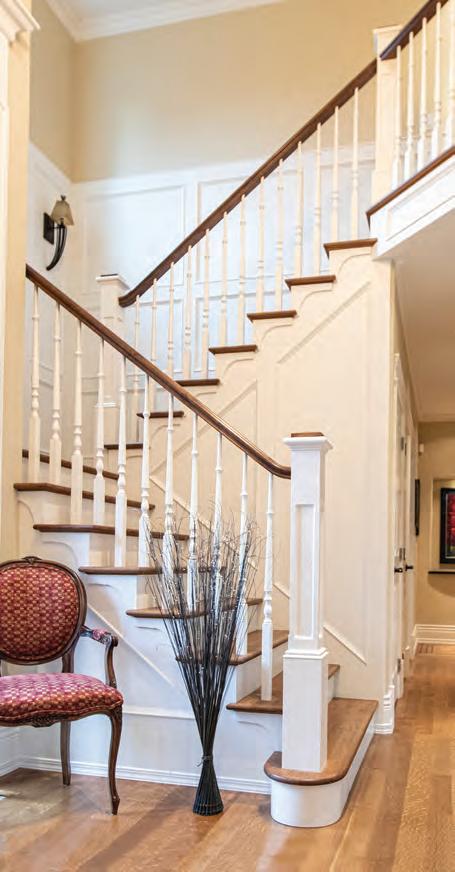
• FLOORING • MOULDING • STAIRCASES • DOORS • MANTLES • CLOSETS • CUSTOM MILL WORK • INSTALLATION • RESTORATION • LOCALLY OWNED
MILLWORKS LOCATION 486 Cecelia Road Victoria, BC V8T 4T5 (250) 384-3013


Pre-book 2 laser appointments and be entered to win Free laser for a year! (value $3000+)
We are over the moon excited to introduce Laser Hair Removal to the list of services we offer here at the Foxy Box! New service, same Brand Promise: Total Convenience, Unmatched Consistency and The Best Laser Experience Ever... Period.
30 M-F 8am-9pm | Sat 9am-9pm | Sun 10am-4pm 241 Milton Street, Old City Quarter, Nanaimo 778.441.2874 | www.foxyboxwaxbar.com
plumbing. There’s also a combination bidet and toilet. And just in case you need more light, there’s a custom-framed skylight that opens up to eight feet at the bottom to allow for plenty of light.
The soaker tub is a seafoam gray, which complements the colouring on the walls and in the tiles.
“The subway tiling on the bathroom walls runs from floor to ceiling and into the shower area,” Steven explained. “We used this tile throughout the home in the kitchen and the upstairs bathroom.”
Back at the front entrance, it’s a few steps past the shiplap-clad staircase into the great room. The main wall of the living area is composed of four upper windows and a four-panel glass and wood accordion door. Three of the four panels slide into each other, while the fourth is a hinged man door. When opened, there’s a 12-foot walk-through for easy access to the decks and the ocean.
The wood accents in this home give a rustic beach feel. “The mantle on the fireplace, the butcher block countertop, the wrap-around hood range and the shelving to the left of the hood range are all maple,” Steven said. “These, combined with the engineered maple hardwood floors, create a warmth in the rooms.” The fireplace itself is a work of art. “The facing around the fireplace is a stone tile that complements the rustic flooring and the maple mantle, all of which are surrounded by shiplap,” Steven explained. “There’s a set of rustic bi-fold doors above the fireplace, which open to reveal a big screen TV.”
The kitchen, to the right of the living space, is an entertainer’s dream, with several hidden features. The island has a maple top with a one-foot overhang for seating. It has a built-in bookshelf and an eight-burner propane Wolf range with two ovens and a pot filler. The dishwasher and oversize fridge and freezer are all
You dream it. We build it.


COWICHAN WOODWORK. WE MAKE BEAUTIFUL SPACES FOR OUR CLIENTS. madetolast.ca • 250-715-8500
Q UARTZ S URFACES
Call us today with your ideas
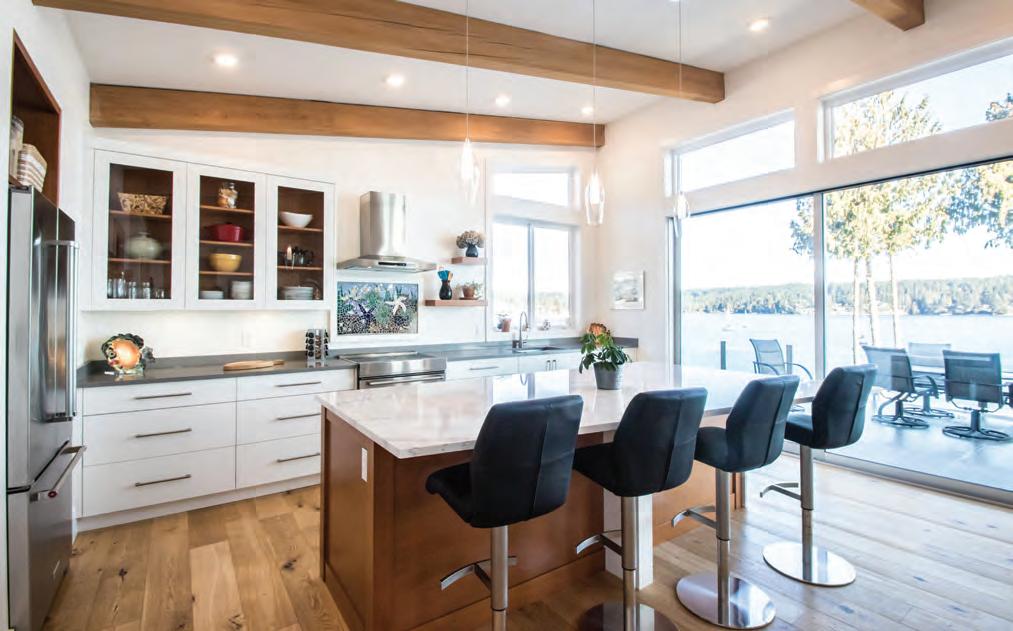
PHOTO BY KARA TIBBEL


hidden behind cabinet doors.
“The kitchen is deceiving,” Steven said. “To the right of the stove is what appears to be a cabinet. The cabinet door opens into a generously sized butler’s pantry complete with a microwave, a coffee station and a mini fridge and freezer. The shelving in the pantry matches the island top and other shelving in the kitchen area.”
The dining area, on the other side of the island, has a built-in bench window seat, a sliding glass door that leads out to the main deck and several more windows. They offer great views from wherever you are in the kitchen/dining space.
The upper floor of this home is as charming as the rest of the house. Climb the stairs and you enter into the family room, which has an open concept and looks down on the living space below. It houses an extremely large antique wardrobe and also has its own deck. Barn doors lead into the two smaller bedrooms with a Jack and Jill bathroom in between. “When we were building the home, we brought in the antique wardrobe during the framing stage as we couldn’t have brought it in afterwards,” Steven said. “We built the upper floor around it.”
VANCOUVER ISLAND’S LARGEST SELECTION AND INVENTORY OF MARBLE, GRANITE & QUARTZITES No staining, fading, toxic resins or maintenance 100% NATURAL
2890 Allenby Road Duncan 250.746.7257 Victoria 250.384.9717 matrixmarble.com vancouverislandmarble.com
Fabricating quality stone kitchens and bathrooms since 1980. Visit matrixmarble on Instagram


There has never been a better time to switch to high efficiency natural gas appliances.







Proudly Serving Vancouver Island 778-356-0557 | 1-844-VERIDIS (837-4347)
veridisplumbing.com
INTegrAl WeAlTH SeCUrITIeS lImITed vancouver Island’s premier independent wealth management team since 1977
INveSTmeNTS I INSUrANCe * I BUSINeSS SUCCeSSION PerSONAl & COrPOrATe FINANCIAl PlANNINg
CONTACT US TOdAy!

* Offered through Integral Wealth Insurance Agents Limited. Andre Sullivan, BBA I Wealth Manager andre.sullivan@integralwealth.com daniel martinez, MBA, CFP® CIM® FCSI® Wealth Manager daniel.martinez@integralwealth.com mike Hrabowych, MBA, MScIB Insurance Advisor mike.hrabowych@integralwealth.comm 450 Wentworth St., Nanaimo 250.753.1124 (direct) 800.982.7761 (toll free) www.integralwealth.com/nanaimo PHOTO BY LUC CARDINAL

The sink and vanity in the upper bathroom are an interesting combination of new and old.
“The distressed vanity was made from a 100-year-old bookshelf from Belgium,” Steven said. “We added old-style hot and cold taps coming out of the walls and paired them with modern, rectangle porcelain vessel sinks with quartz countertops.”
There are several other unique features in this home, including three round windows: one in the master suite, one in the family room and one in the living area.
Even the outdoor space was taken into consideration when maximizing views for this home.
“The staircase leading down to the second deck has cable railings and is 16 feet wide so as not to distract from the view,” Steven said. “If you continue past the deck there is a set of stairs to another landing that leads to a switchback trail down to the ocean.”
To see more of this lovely home and hear an interview with the client, visit madetolast.ca.
supplier list:
Builder: Made to Last Custom Homes Interior Design: Andrea Burrell Design Granny’s Gas & Woodstoves FLOFORM Bell’s Custom Flooring & Tile Thermoproof B.C. Door Coast Roofing Ltd. Mclaren Lighting Kurtis Electric

NEW SPRING ARRIVALS
Introducing the new hand-knotted Cracked Up Area Rug Collection now available at Jordans Flooring. As Vancouver Island’s area rug experts for over 90 years, you’ll
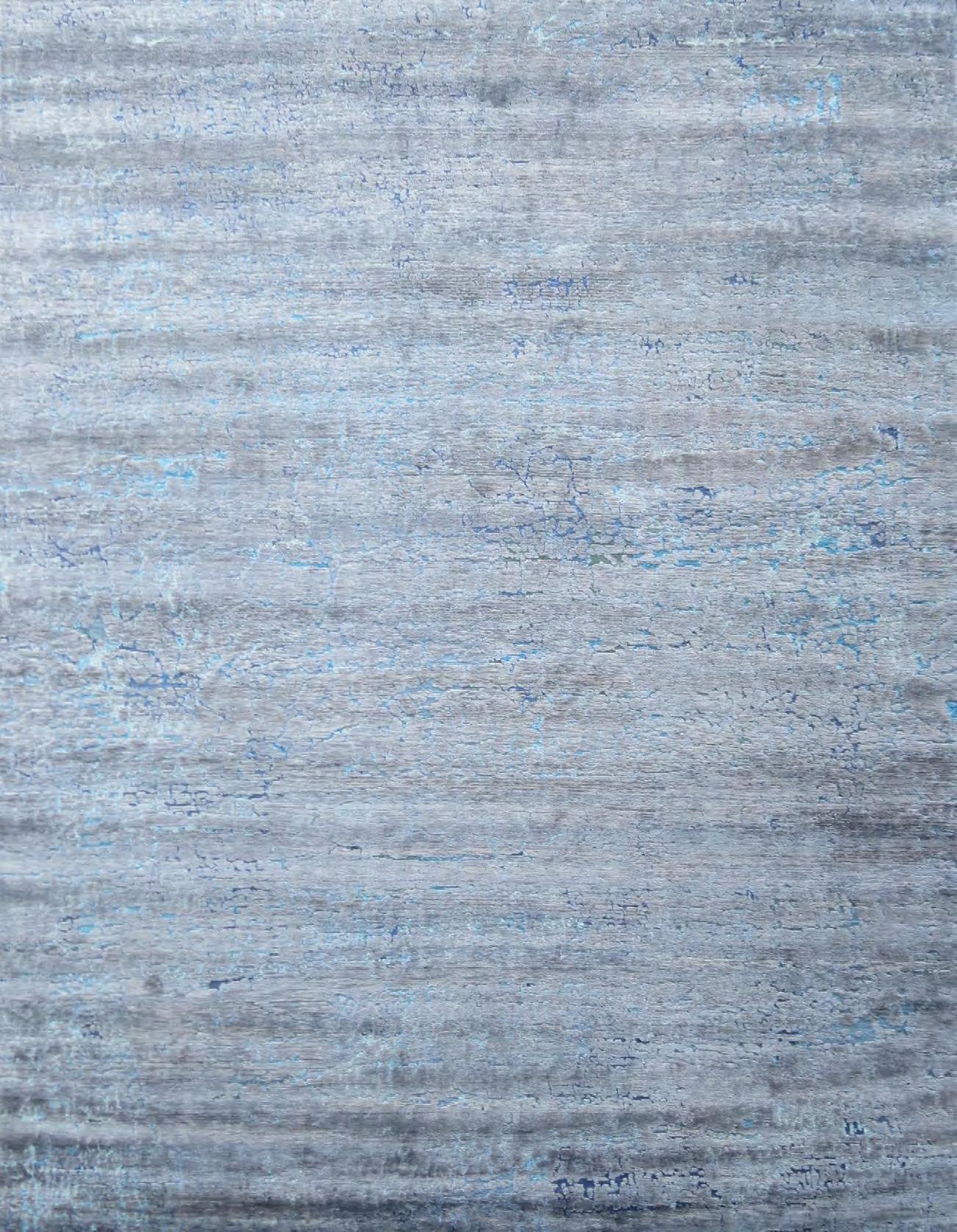
designers all around the world. View all 3 designs in the collection in-store today.
at home
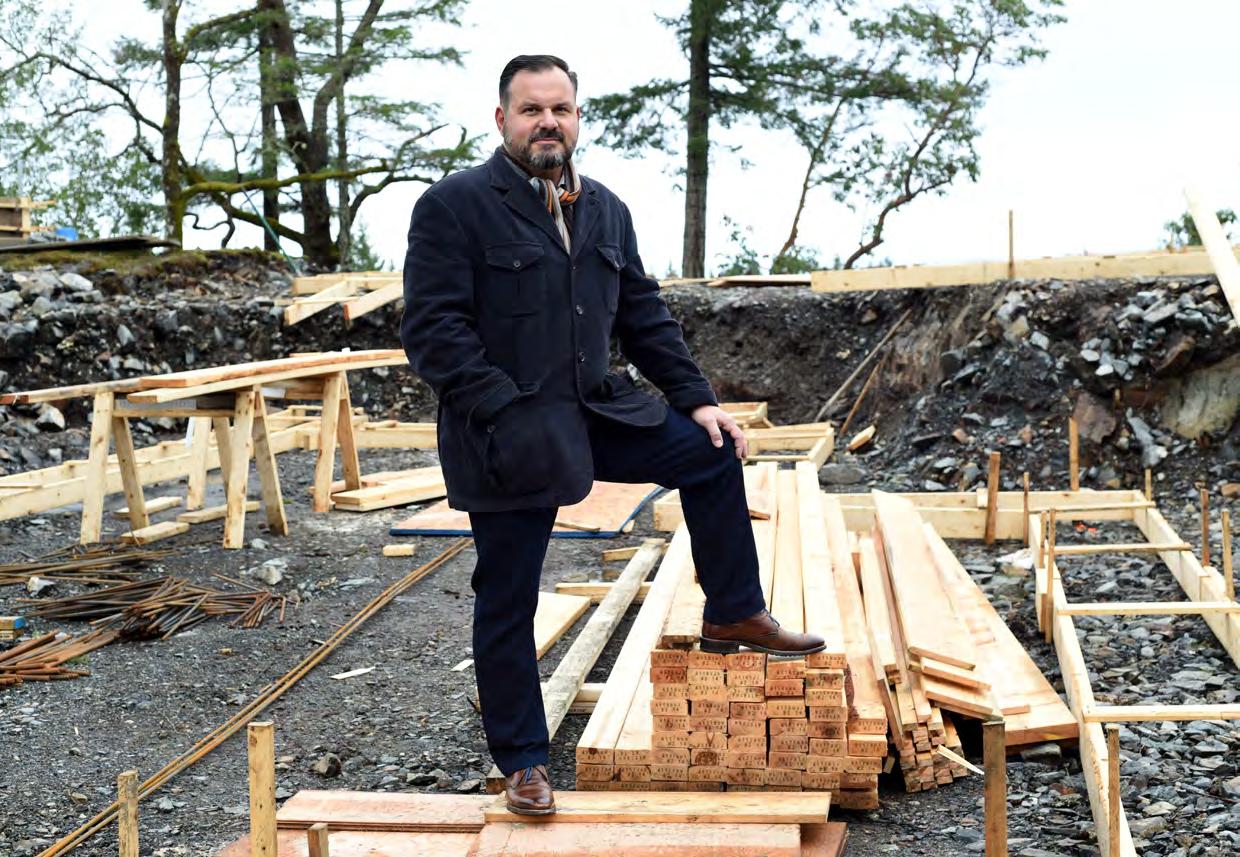
Homebuilder Dan Sartori finds place, promise and his true calling
Hello, Dan. You’re well-known on Central Vancouver Island as the man behind the award-winning Sartori Custom Homes. How did you get into the custom homebuilding business? My father is an Italian immigrant and founded a masonry and homebuilding company the year I was born. Throughout my childhood I was immersed in construction, working weekends and summers as early as 11 years old. My career started out with sweeping floors and cleaning up sites, and even then I enjoyed the dynamic atmosphere of construction sites and always knew I would be involved somehow.
What important lessons did you learn about the business from your father?
The list is long, but the most important thing I learned from my father is the value of hard work. He led by example in showing me how to be efficient and driven. I understand what this is all about, since
$5,700,000
early on in my career I worked as a stonemason’s labourer. I was solely responsible for erecting scaffold, supplying the masons with (heavy) materials, mixing mortar, site cleanup — the list goes on.
As we worked in a very traditional fashion, I was even responsible for making sure the crew had a comfortable place to eat lunch together on site, not to mention hot coffee. On the coldest of days I would even warm up their vehicles for them. It was difficult but I have fond memories of it.
How did you get to Nanoose Bay? As we looked to expand Sartori Custom Homes from Calgary in 2016, we always had our sights set on Vancouver Island as an area of potential growth. Just as important for us was this amazing opportunity for our young family. My wife Amy grew up in the Comox Valley and spent a lot of time in the Nanoose Bay area. We always envisioned that sort of outdoors-oriented upbringing for our two young boys — being enriched by everything that nature has to offer as well as being so close to family and friends.
What do you love most about living here? I am continuously impressed by the business community and the outpouring of support that we have received in a relatively short time, allowing us to become an established and permanent fixture in this community.
PRESENTING

THE POINT HOUSE & THE BAY HOUSE AT 3581 & 3589 JURIET ROAD
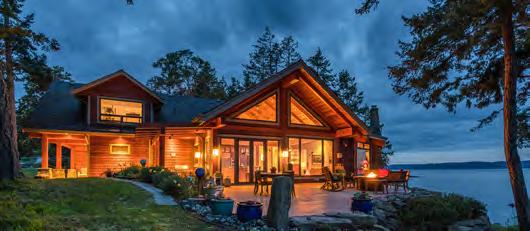
YELLOWPOINT, BC
MLS 439227
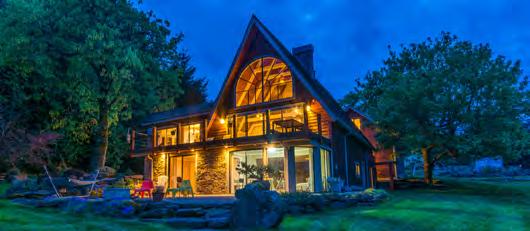
Imagine owning TWO gorgeous homes on 6.9 acres with 825+ ft. of low-bank, swimmable, ocean front, with private bay! Spectacular 180 degree ocean views of the Gulf Islands and the mainland mountains. With timber frame/hybrid construction and vaulted ceilings, wide-plank hardwood floors, a gas-start wood-burning fireplace and high-end appliances this stunning property is one-of-a-kind.
250•327•3089 janet.gilmore@shaw.ca
Beyond that, the appreciation of beauty around every corner, stepping out each morning to this beautiful island air, mountain biking on world-class trails from our doorstep, watching our sons add to their fort in our forested backyard each day — these are some of the things we love most about living here.
What do you love most about the work? I thrive on the creativity of it all — seeing a family’s dream home begin on paper, then applying a team of brilliant minds to engineer, design, build, customize and fine-tune a project, right down to the tiniest detail, and all coming together to make that drawing on paper become a reality.
I also enjoy the relationships that I form with my clients during the process of custom homebuilding. This is an experience for which people work hard for much of their lives and I appreciate their trust in me to make their dream home a reality. I aspire to provide and am successful in providing a positive experience in which the clients enjoy the process from start to finish.
What is one of the biggest challenges you have faced?
Perhaps not a challenge, but the decision to move our family to Nanoose Bay was a bold one for us that we embraced in the spirit of adventure. Determining that business would succeed was one thing, but as a family we also shook up our comfortable “Calgary life” to create a new home, make new friends and begin a “Vancouver Island life” for ourselves. We haven’t looked back and continue to move forward excitedly to see what the future holds. Your homes have won a number of awards — are there one or two in particular of which you are most proud?
We are particularly proud of winning the 2019 VIBE (Vancouver Island Building Excellence) Awards for Best Single Family Home, 3,000 – 4,500 square feet, as well as Best Room, New or Renovation. At the time we were the new kids on the block, and both of these were won with the first project we ever entered in the VIBE Awards, so it was a great honour. We were elated that we were recognized for our individuality as well as our efforts to have this home blend in to its surroundings and the natural topography.
You’re also very involved in the community. Can you tell us a bit about that?
I am a proud member of the board of directors for the Vancouver Island Symphony. I feel that as a fully professional orchestra, it is an immensely important cultural influence in our area. I am in awe each time I attend a concert, and I can see others in the audience who feel the same way. The members of the team at VIS work very hard to bring us these inspiring performances each season, and I will continue to support them every way I can.
What does the future hold for both you and your family?
The future holds more adventures for my family and me one way or another. My home team never lets me down on that! The future of the business looks very bright, with many opportunities for growth lying ahead.
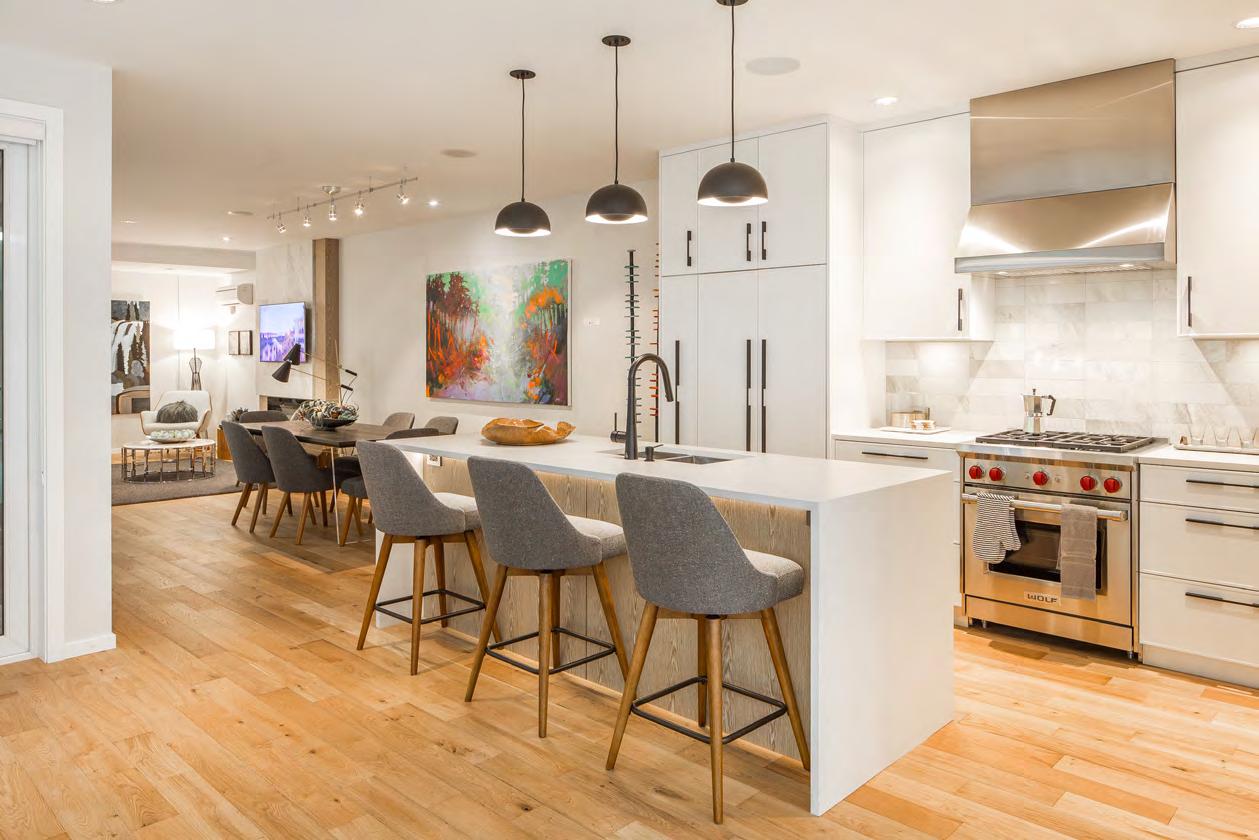
photo courtesy

FREE In-store Design Consultation City Tile Your One Stop Tile Showroom
Family owned and locally operated











