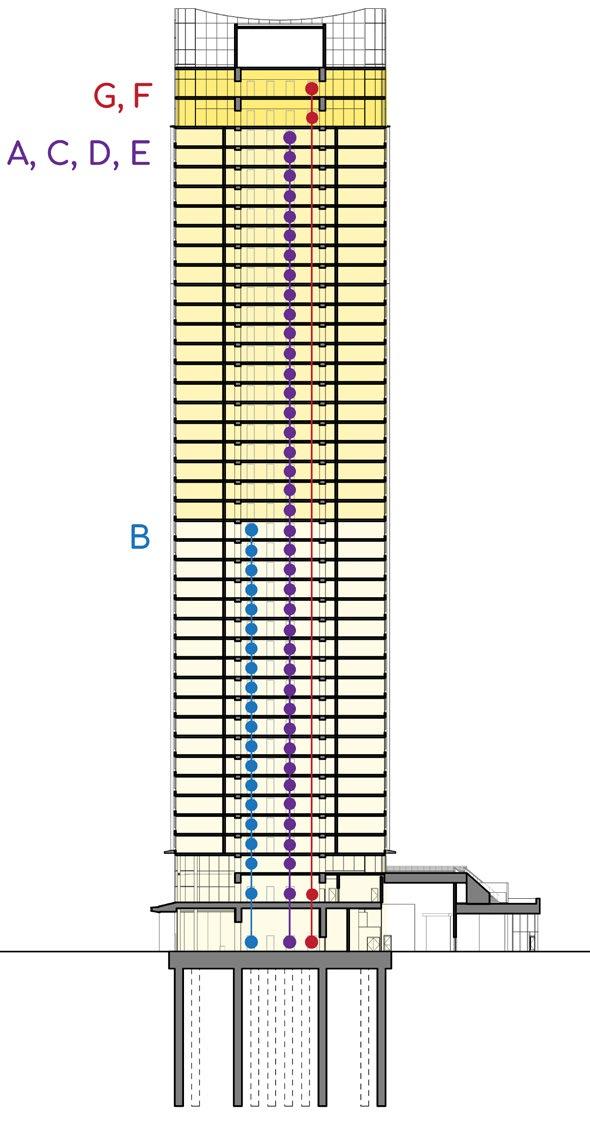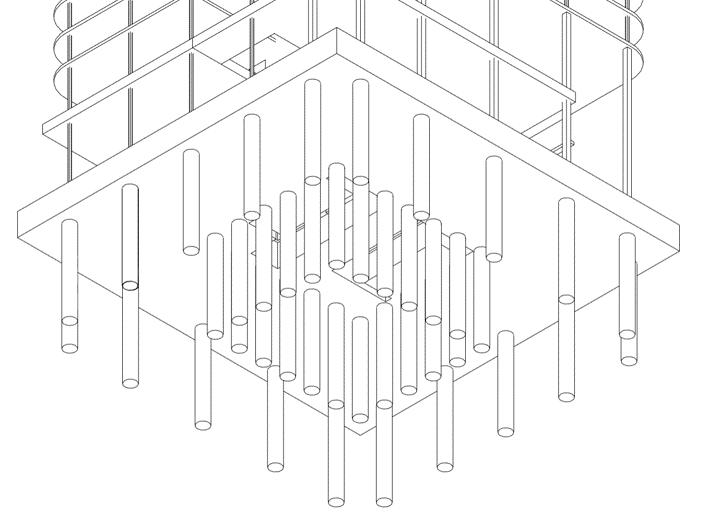


NATIVE PLANT/ WILDLIFE LEARNING CENTRE 2022
Project Guide : Doug Pearson
Site location : Dorothea Dix Park, Raleigh, NC
This proposed project is in response to the need for a revitalization of the existing ecosystem of the park while considering existing and future site conditions. The program includes multi-use spaces, classrooms, labs, and administrative and utility services to be a part of a self-sustaining architectural ecosystem that orients itself to address site, contextual, and sustainability issues.
 Aerial Render
Sketchup + Lumion + Photoshop
Aerial Render
Sketchup + Lumion + Photoshop




 Vicinity Plan
The Grove Park Sectors
Park Axis
Park Entry Routes
Vicinity Plan
The Grove Park Sectors
Park Axis
Park Entry Routes



Curtain Wall System
Native Plant Exhibit
Shading by massing
Ecological Art Exhibit
Vertical Louvres on East Facade
Classroom
Learning Deck
Phytoremediation Plants
Creek


Solar panels
Sprinkler System
Intensive Green Roof
Event Space Gallery
Accoustic Slat Wood Panels
Water Cooled Chiller System HVAC
Event Space
Egress Staircase (1005.1,1009.1)
Chunk Model of The Native Plant/ Wildlife Learning Centre Loamy / Clayey Soil
East access of the proposed built form.
Sketchup + Lumion + Photoshop


BUSAN INTERNATIONAL AIRPORT 2023
Project Guide
Site location
Studio Team
: Fentress Architects & Prof. Wayne Place
: Busan, South Korea
: Neil and Alankrit
Emerging from the shores of Southern Gadeokdo, Busan’s International Airport of Tomorrow unveils a captivating fusion of heritage and cutting-edge innovation. Drawing inspiration from the essence of traditional Korean architecture, the terminal transcends mere aesthetics, offering a seamless journey infused with cultural identity. This isn’t just an airport; it’s a testament to Busan’s vibrant spirit. Welcoming millions with open arms, it becomes a cultural ambassador, showcasing the city’s rich heritage through captivating design elements and curated experiences.

Airport
Youtube Video
 Framing Scenic Views from the airport.
Sketchup + Lumion + Photoshop + AI
Framing Scenic Views from the airport.
Sketchup + Lumion + Photoshop + AI

 Departure Journey from landside to airside of the passenger.
Arrival Journey from airside to the landside of the passenger.
Departure Journey from landside to airside of the passenger.
Arrival Journey from airside to the landside of the passenger.
 Gadeokdo Islands
Sectional Sciography
Departure Movement
Site
Gadeokdo Islands
Sectional Sciography
Departure Movement
Site



Airport Design Video
Drivethrough runway system at Busan International Airport
Rhino + Sketchup + Lumion + Photoshop + AI


JOHNSTON COUNTY ELEMENTARY SCHOOL 2023
Project Guide
Site location
Office
Role Played
: Ben Horn and Allender Contariono
: Johnston County
: RATIO Design, Raleigh
: Designed exterior elevations , outdoor interaction spaces, SD and DD drawings, material selection, cost cutting exercise, design team and consultant coordination.
RATIO Architects was selected to design a new elementary school for Johnston County schools on a site west of Smithfield. The new school will include 51 teaching spaces and will meet program standards for a 900-student elementary school of 78,000 sqft building footprint. The new elementary school will help with the large amount of growth in Johnston County.

 EIFS Panel South Elevation
Sketchup + Enscape + Photoshop +AI
EIFS Panel South Elevation
Sketchup + Enscape + Photoshop +AI



 Elevation
Elevation



 North-West Facade Render
South-West Facade Render
North-West Facade Render
South-West Facade Render











TALL BUILDING STUDIO 2023
Project Guide
Site location
Studio Team
: SOM Architects & Prof. Wayne Place
: San Francisco
: Neil, Josh & Meet.
A landmark residential building on Treasure Island is proposed featuring an innovative CLT floor system. The tower opens to shared public way and cultural park, engaging the public. A community wellness center anchors the project. An observation deck and top floor restaurant invite the public to the project, providing opportunity to experience the bay from a new vantage point. Dynamic unit design improves space utilization, and rounded corner glazing opens units to the bay. Public space bookends the project, with lobby and and terraces at the ground, with residential in between.









Restaurent + Observation
G - 4500 lbs Service + FF
F - 4000 lbs Service + Evacuation
Residential 20-38
A - 3500 lbs
C - 4500 lbs Service + Firefighter
D - 4000 lbs Firefighter
E - 3500 lbs Passenger
Amenity 1- Residential 19
B - 3000 lbs

Link-Fuse Joint






 Roof Top Restaurent Observation Deck Plan
Lift Shaft Diagram
Lift Shaft Diagram
Roof Top Restaurent Observation Deck Plan
Lift Shaft Diagram
Lift Shaft Diagram

 Ground floor Plan
Amenity 1: Wellness Roof
Ground floor Plan
Amenity 1: Wellness Roof



THESIS : SPACE FOR SELF CONTEMPLATION 2019
“Within these walls, light and shadow dance, inviting you to delve into the depths of your own reflection.”
Thesis Guide: Anjali Kadam
This design thesis is a symphony of elements that guide you toward wholeness. A haven to experience the quiet symphony of your being through contemplative stillness, movement, and healing touch. The site is a hospitality project located in Silvasa, a city in Western India, the 40,000 sqm site was divided into residential, wellness and meditation zones with builtup area of 5400sqm to segregate the spaces according to light, sound and activities.



 Aerial View of the Central Plaza and Contemporary Art Centre.
Site Section AA
SITE PLAN
Aerial View of the Central Plaza and Contemporary Art Centre.
Site Section AA
SITE PLAN

 Central Plaza Exploded View
Site Section BB
Site Section CC
Rendered View of the meditation axis from the contemporary art musuem.
Central Plaza Exploded View
Site Section BB
Site Section CC
Rendered View of the meditation axis from the contemporary art musuem.
 Sketchup + Lumion
Path Towards Meditation Zone
Sketchup + Lumion
Path Towards Meditation Zone


URBAN DESIGN STUDIO 2018
Project Guide
Site location
Interventions
: Ar. Himanshu Thakkar & Ar. Rohit Nimje
: Ambawadi, Ahmedabad, India.
: Eco Education Centre & Street Redesign
The organic dense fabric of Ahmedabad was studied and analyzed to come up with a resilient urban design solution.
A Centre For Ecological Education is proposed as an urban insert to conserve, study, promote ecological activities, along with a street design module to accommodate facilities and to resolve the flooding issues due to lack of proper drainage system.


 1. Sultanate Era
2. British Colonization
3. Establishment of Cantonment area
4. Industrial Development
6. Development of Institutions
5. Development due to industrialization
1. Sultanate Era
2. British Colonization
3. Establishment of Cantonment area
4. Industrial Development
6. Development of Institutions
5. Development due to industrialization

Building Heights
Transit Map
TP Scheme
Topography Ownership
Open Space
Structure
Land use
Major Junctions
Built Vs Open Road Network
 GROUND FLOOR PLAN
SECOND FLOOR PLAN
GROUND FLOOR PLAN
SECOND FLOOR PLAN

 NORTH ELEVATION
WEST ELEVATION
NORTH ELEVATION
WEST ELEVATION
CENTRE FOR ECOLOGICAL EDUCATION AXONOMETRIC VIEW
GEODESIC DOME
SECOND FLOOR PLAN
FIRST FLOOR PLAN
LEGEND
STAFF ROOM
ADMINISTRATION
LIBRARY
RESEARCH LAB
TOILETS
CAFETERIA
CLASS ROOM
COMPUTER LAB
BOOK STORE
AUDITORIUM
AEROPONICS
EXHIBITION ROOM
AQUAPONICS
TERRACE FARMING
SOLAR PANELS
GROUND FLOOR PLAN



COMMERCIAL INTERIOR DESIGN 2021 - ERP DESIGN STUDIO
A corporate office was designed for a client. Worked on interior layout, furniture design, site photography, material procurement and project management.
Carpet Area
Material Palette
: 2500 Sq ft
: Teak veneer, wood, brass, matt finish nature coat and PU coat-
Director’s cabin interior design Reception area interior design
Reception area interior design


Graphic published in Courtyard Houses of India book.
Nested in high altitude and cold deserts of North India, these humble abodes are made of stones, timber and mud in various forms. The most important room always faces south for sunshine. Every house has it’s own character, the facades usually have an impressive layout and the roof parapet, the doors and the windows have detailed wood-carved decorations.
LEH, LADAKH DIGITAL GRAPHIC FOR PUBLICATION 2017
INFO-GRAPHIC INSTALLATION 2020
From the series of contemporary installations done in IIM Ahmedabad, India.
An organization tree was designed for CIIE CO incubation Centre in world renowned institute with it’s mentors and directors at the roots and the rest of the staff as branches. Stainless steel and acrylic is used in this project with laminated plywood as the base. This installation is part of one of the six installations designed and executed for CIIE Co.

