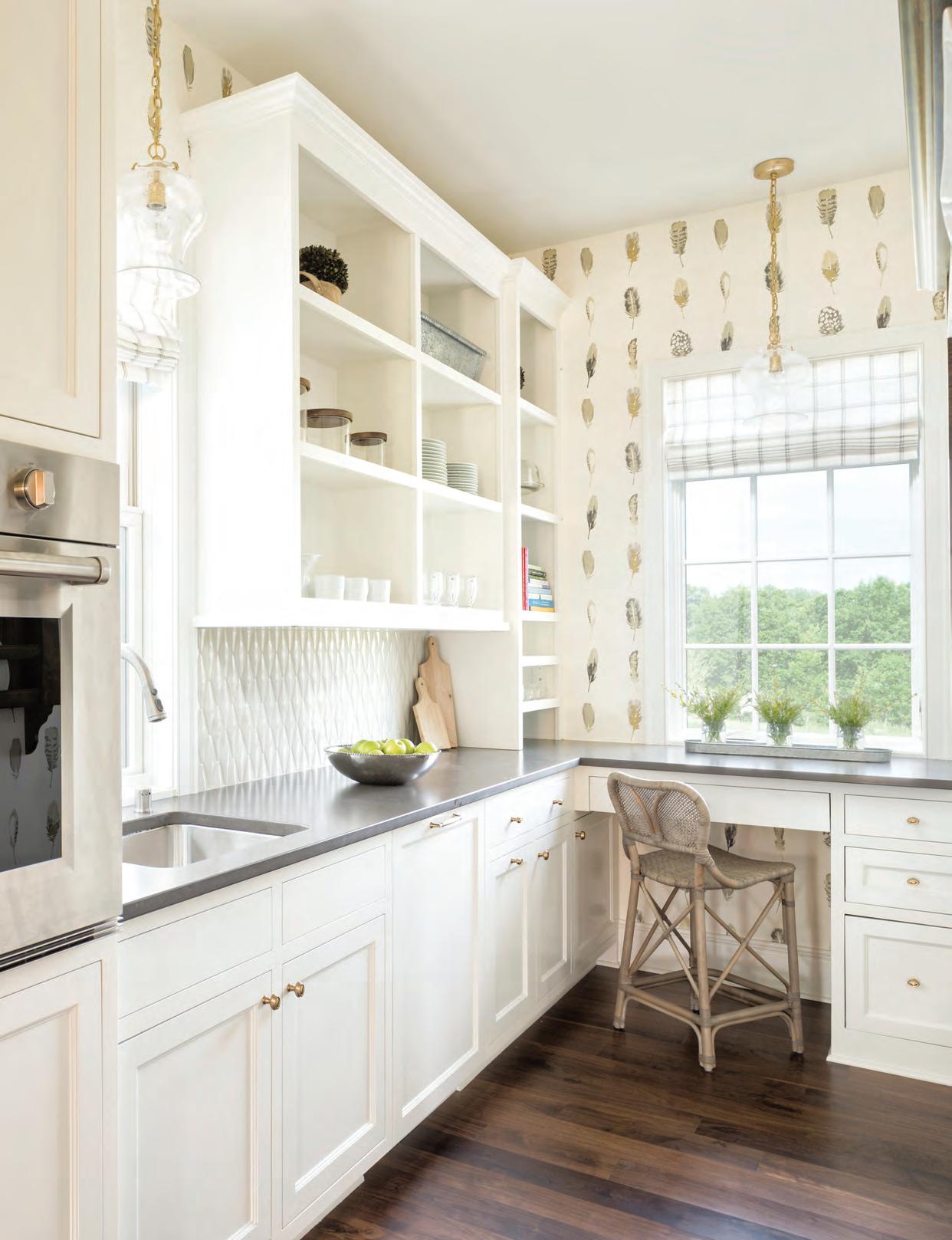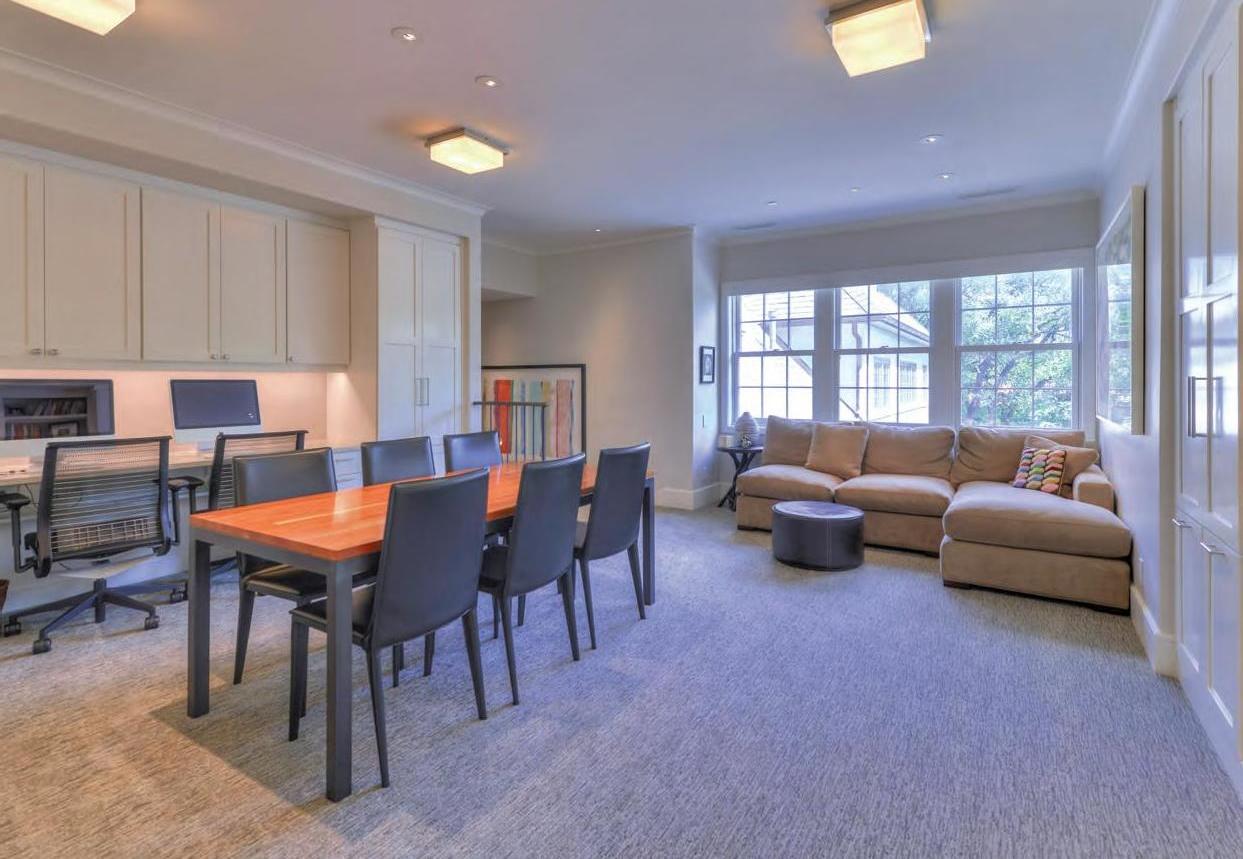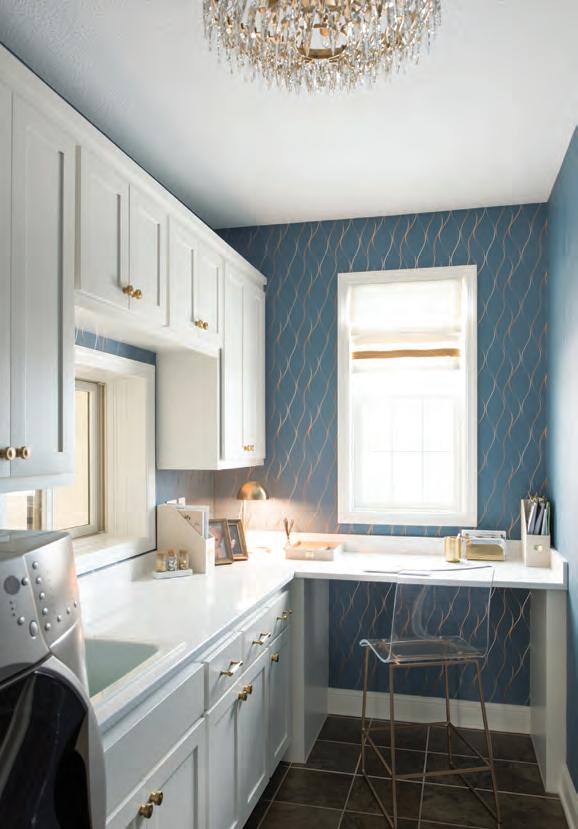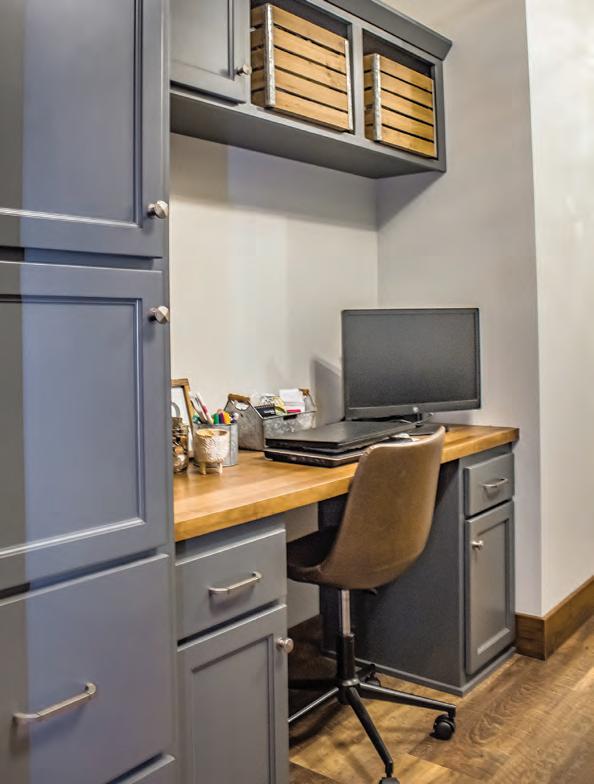
3 minute read
Workspace Creations
BY SHEILA DECHANTAL
One of the many things we have learned this past year is how to fully utilize our home space in ways that which we most likely had never imagined. In a year like we have never seen before with businesses closed to the public or limited access to such businesses, schools changing how they teach and what they can provide, has caused families to rethink how they do life. With “working from home” becoming not only acceptable, but encouraged, as well as families requiring space for their children for distance learning, rethinking your home space has been a recurring theme.

PHOTOS COURTESY OF NOR-SON CUSTOM BUILDERS
New construction in 2021 will need to meet the extra space requirements that people are requesting. Storage space, workstations, dedicated exercise space, are all in demand. Yet it is not only new spaces that are requiring such room, but also existing homes requesting a little (to a lot) of remodeling to accommodate the functions of our new world.
A recent survey confirmed what many of us already knew or suspected, that 3 out of 4 respondents have gone through some sort of home improvement over this past year. In response to our lifestyle changes, renovations from small do-ityourself projects to major overhauls have soared.

PHOTOS COURTESY OF NOR-SON CUSTOM BUILDERS
Amy Dirkes, architect for Nor-Son Custom Builders, has extensive experience in custom home design. Most demanding at this time, according to Amy, is to have desk areas throughout the home. The desks are most commonly in kids’ bedrooms, providing the desired space for computers, printers, drawers and more shelves for storage. These multipurpose space considerations are being created in other areas of the home as well.
There seems to be a shift from the designated office space that once occupied a repurposed bedroom, study or an addition to homes. Now the request is not only the desire for desks added to the kid’s bedroom, but in a bonus room, laundry room, mudroom, and, of course, the kitchen. Today’s homeowners want to integrate workspace to other areas of the home to create dual purpose, so they can work while they are doing laundry or meal prep. Now that many people have more flexible hours to complete their work, they can work later in the evening while still interacting with the family.
- Amy Dirkes
Architect, Nor-Son Custom Builders
Kitchen desk areas are not uncommon, and now can be found in an expanded pantry or “home central,” a separate space adjacent to the kitchen to keep the kitchen less cluttered. Nor-Son is seeing dining rooms and living rooms remain communal for the family as a space to get away from work and provide a place for a sense of normalcy in the home.

PHOTOS COURTESY OF HY-TEK CONSTRUCTION
Dirkes said, “People request to have a point of natural light since they are spending more time working from home. It is much easier to integrate these workspaces into an existing home now with everything wireless. Much more transient…a shift away from designated work areas but stations throughout the home.”
Another common request of today’s homeowner is to have concealed charging stations for your iPad, phones and computer, either with a drop zone in a mudroom or enclosed in a drawer or cabinet, to keep spaces clutter free. While home space is being maximized for dual purposes, it is also desirable to have your home still look like a home.

PHOTOS COURTESY OF HY-TEK CONSTRUCTION
As COVID-19 cases are seeming to level out around the world, the way in which the pandemic has changed how we look at our home space and what we can provide in our most occupied environment, is most likely going to remain. Skilled construction companies, such as Nor-Son, are more than qualified to provide you with the plans for your future.








