

BRANCO CAVAGNERO PORTFOLIO
2013 - 2020
EDUCATION SKILLS
BIM | CAD
Modeling
Rendering
Adobe
Computational Design
IA
LANGUAGES
Spanish
Branco Cavagnero

Universidad Nacional de La Plata, Argentina
ArchiCAD | AutoCAD
SketchUp | Rhinoceros
V-Ray | Lumion | D5 Render
Photoshop | Illustrator | InDesign
Grasshopper
Krea
Native Intermediate
CONTACT
English brancocavagnero@hotmail.com | brancocavagnero95@gmail.com
Instagram: @branco.cavagnero | @aureo204

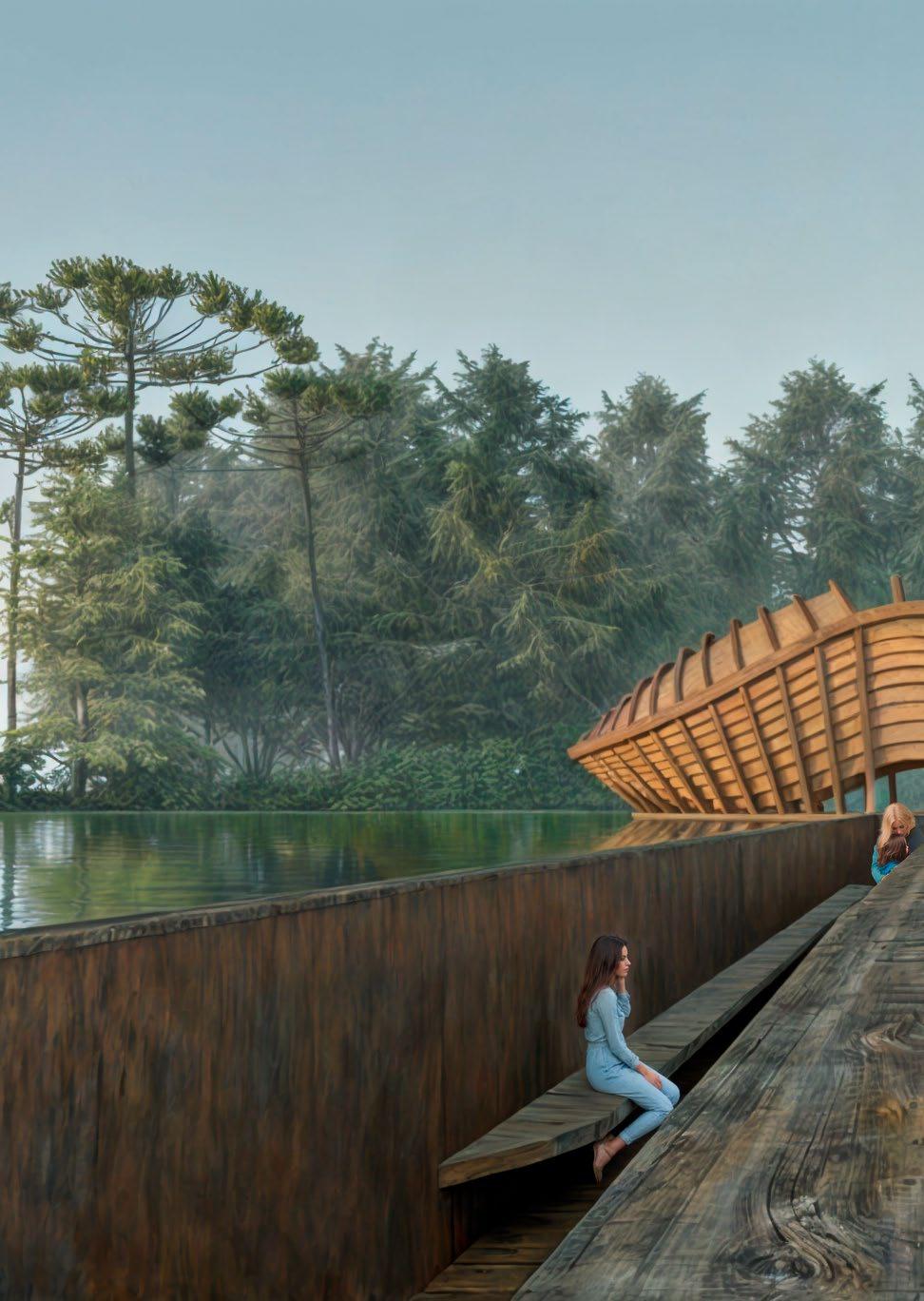


REINTERPRETA TION OF AI
Software: Grasshopper, D5 Render, Krea, Photoshop
I wanted to reinterpret an AI-generated project by architect Tim Fu called “Timber Pavilion IV’. With only an exterior rendering, I was curious to imagine and capture what the interior would look like, just by looking at the facade.
I also had to come up with a programme. What I thought would be suitable as a space for holistic practice and relaxation.

Cross Section

Longitudinal Section



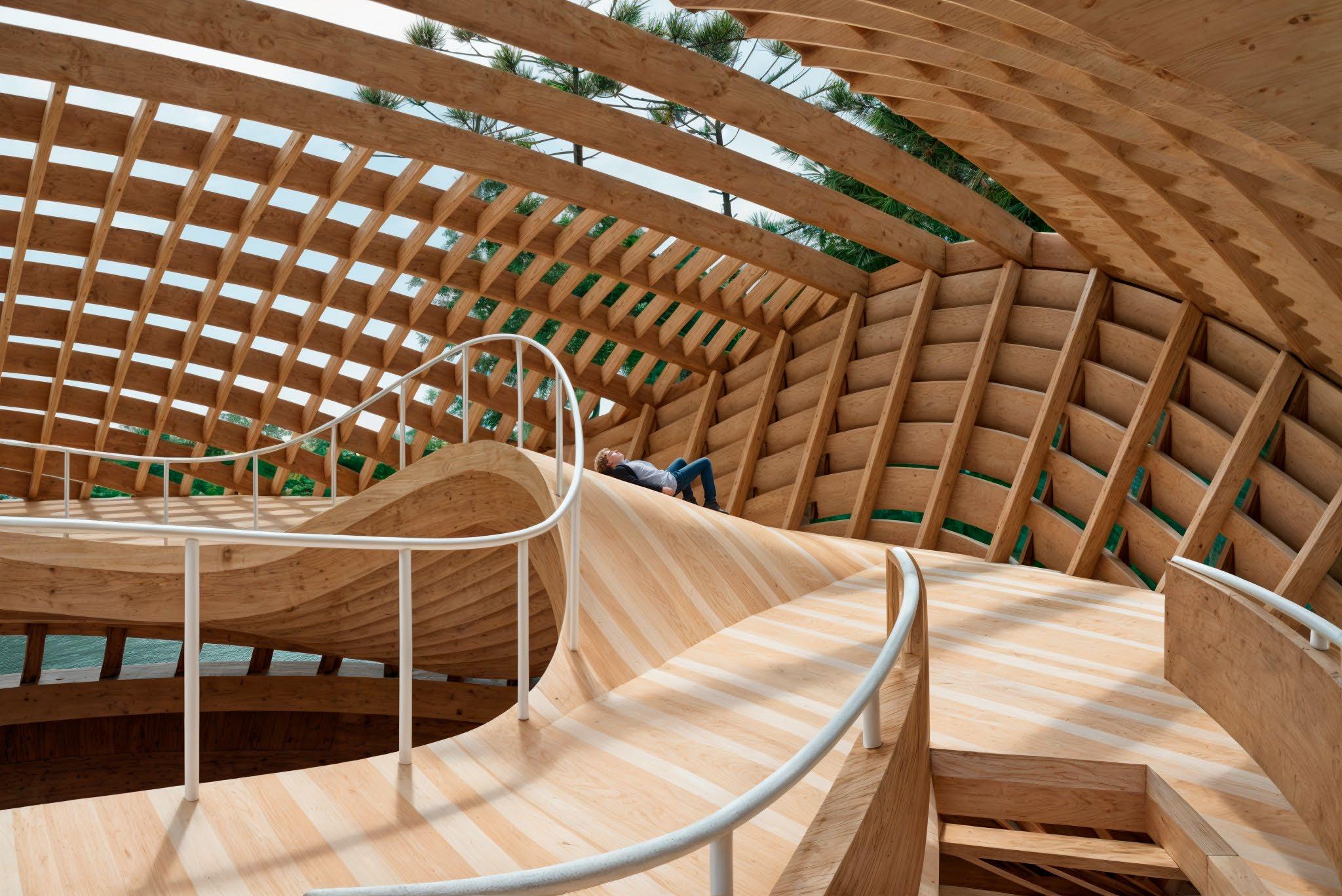
GRASSHOPPER SCRIPT
Topic: Avoiding collisions between beams
As you can see in the image below, the entire building was modelled in Grasshopper. This allows for versatility and real-time optimisation as needed.
There is a stage in the script where it allows me to use colours to see if the wooden beams clash with each other. As you can see, purple means the beams are colliding, while orange means they are not.

Total Script for All the Building

Script use for avoid collision


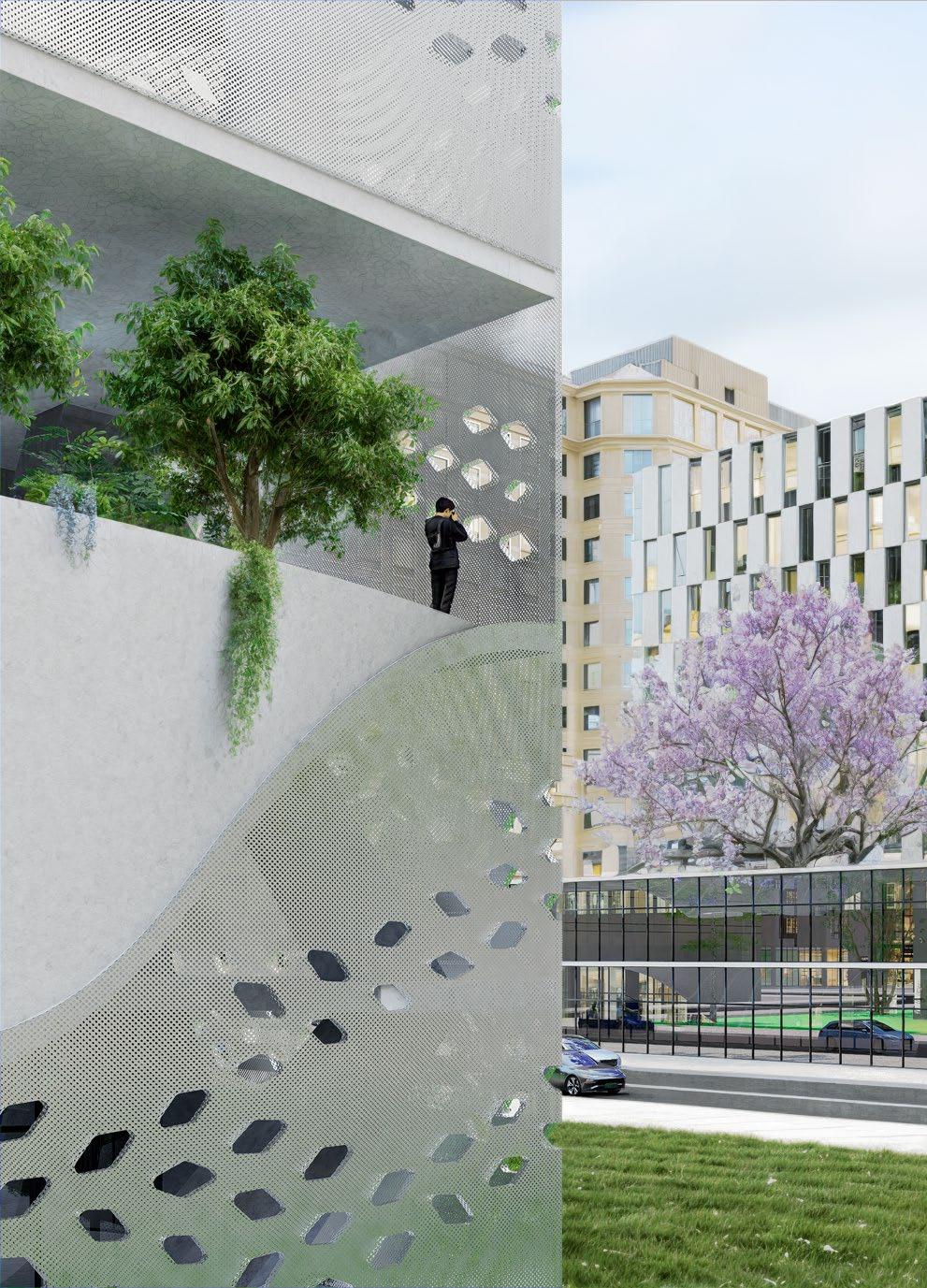
ARBORIUM OFFICES
Software: Rhino, Grasshopper, D5 Render, Krea, Photoshop
The project is based on the exploration and creation of green and dynamic spaces for an office programme. This is achieved by folding the slabs to create huge planters and mounds for recreation and relaxation.
The façade, on the other hand, opens up to reveal the huge planters. Micro-perforated metal panels are used for the blind areas, and larger perforations are used for the random insertion of small planters.

FourthFloor RoofFloor
ThirdFloor
SecondFloor
FirstFloor


Cross Section 1
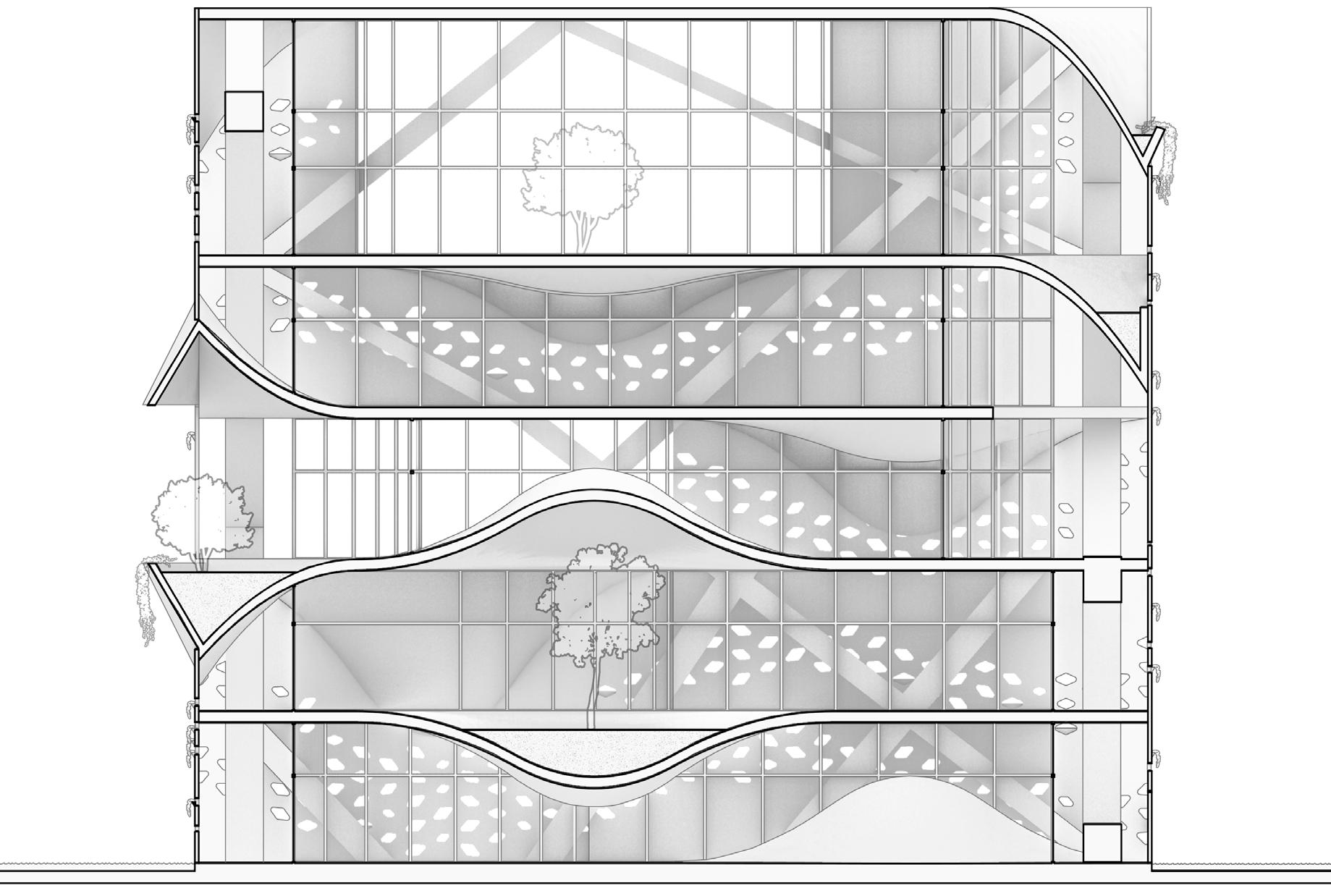
Cross Section 2

Longitudinal Section
In this section, we can see the giant planters, how the slab is hollowed out to make way for the trees, and even bends to make space for their crowns.

Another observation is the diagonal column structure, which gives even more dynamism to the space. Helping to support loads where they are most needed.
FOLDED SLABS - PLANTERS
The idea is that with a multiplier, the height of the planter was directly proportional to the diameter of the holes where they fall. This ensures that they do not collide with each other.




GRASSHOPPER SCRIPT
Topic: Façade design and creation
As you can see in the image below, the entire building was modelled in Grasshopper. The script also includes the design of small planters and carpentry.
In order to create the façade, a surface covering the building was first created and then unfolded in the XY plane in order to perform the necessary operations before repositioning it in the project.

Total Script for All the Building
OPERATION I
Make the base of the façade by leaving openings where the huge flower pots will be placed.
OPERATION II
Draw curves where you want to leave a pattern on the facade.
OPERATION III
Fill the entire surface with a diamond pattern.

OPERATION IV
Use the lines as attractor curves to select the desired diamond pattern.
OPERATION V
Scale, round, rotate the diamond pattern and randomly place pots.



ROTATED BRICKS
Software: Grasshopper, D5 Render, Krea, Photoshop
The possibility of using brick in different ways is raised, to create different types of filters between the interior and exterior of the project, and visual expressions on the façade.
Either by changing its materiality or by applying a geometric operation, such as twisting, to the initial shape. Allowing a wide variety of interlocks with the brick, as required.


By applying a torsion to the initial shape of the brick, we can see how its final shape changes, just by applying a 15° torsion to its barycentre.
And if we add to this other types of geometric operations, such as mirroring and adhesion, by applying the previously given rotation, we can have a wide range of interlocking variants.

WallwithmultipletypesofBricks
By using rotated bricks, we can distinguish that depending on the material continuity, or the speed with which we want to filter visuals, we would use one type of brick rotated over another.
We can also add, as in the wall in the image above, that if we use glass bricks we can have different combinations and patterns in the same wall.
BrickwallVariantN°1

BrickwallVariantN°2
BrickwallVariantN°3
BrickwallVariantN°4
BrickwallVariantN°5
BrickwallVariantN°6

GRASSHOPPER SCRIPT
Topic: Different types of brick walls
As you can see in the image below, a script has been used that contains different types of bricks, either in size or shape. As well as different ways of creating a brick wall by performing different geometric operations.
A good example of this, is the brick wall in the image on the right, where normal and rotated bricks were used. Joined in series according to the angle of the previous brick. A gradient was also used between bricks of two different materials.
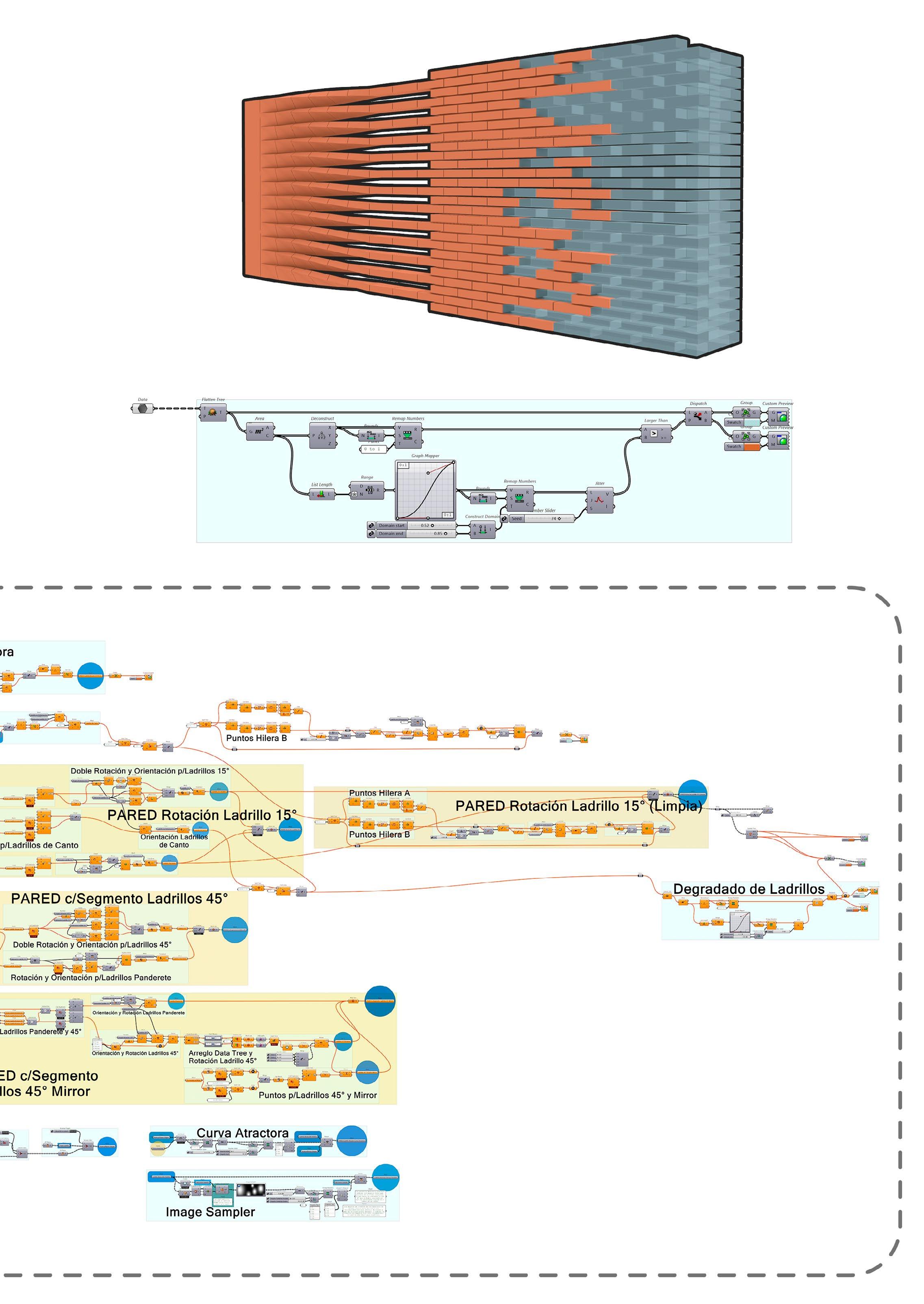
Total Script for different types of Brick Walls
Script used to make a gradient brick wall



WATER PETAL
Software: Rhino, Grasshopper, D5 Render, Krea, Photoshop
The analogy of the project is based on the flower of life. And as a connotation of how life is produced through water.
That is why it collects rainwater and then, through the fallen petal, releases water and gives life to a reflecting pool to the delight of the people who surround and enjoy the place.
This metaphor of water is also found in the glazed part of the raised petals. For when it rains and some of it remains on the petals. They reflect the caustic light, creating a space of contemplation underneath.

Cross Section 2
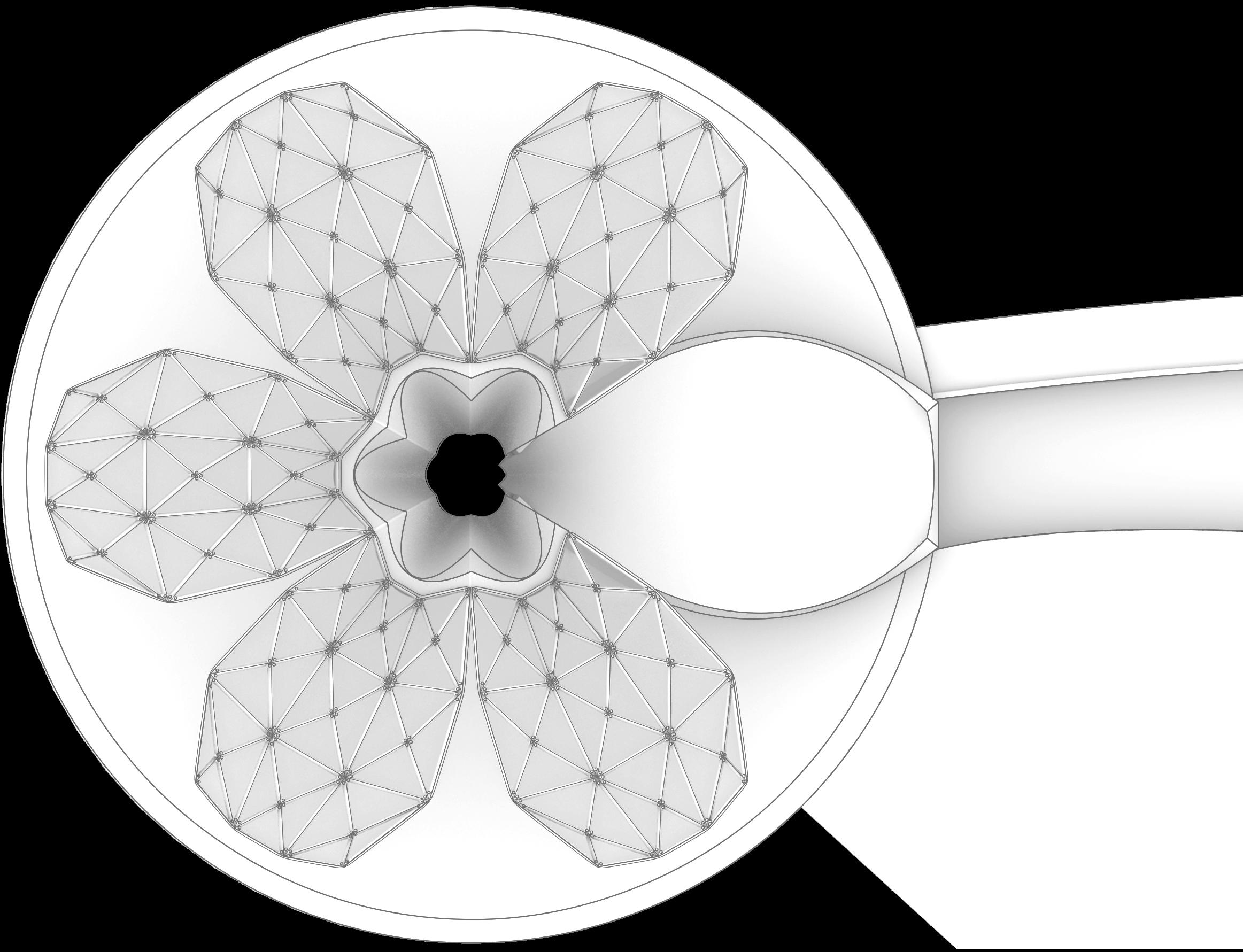

Ground Floor
You can better see the distribution of the petals and their relationship to the reflecting pool.

Longitudinal Section
Here you can see how rainwater is collected using cisterns and water pumps and pumped into the reflecting pool using the fallen petal.


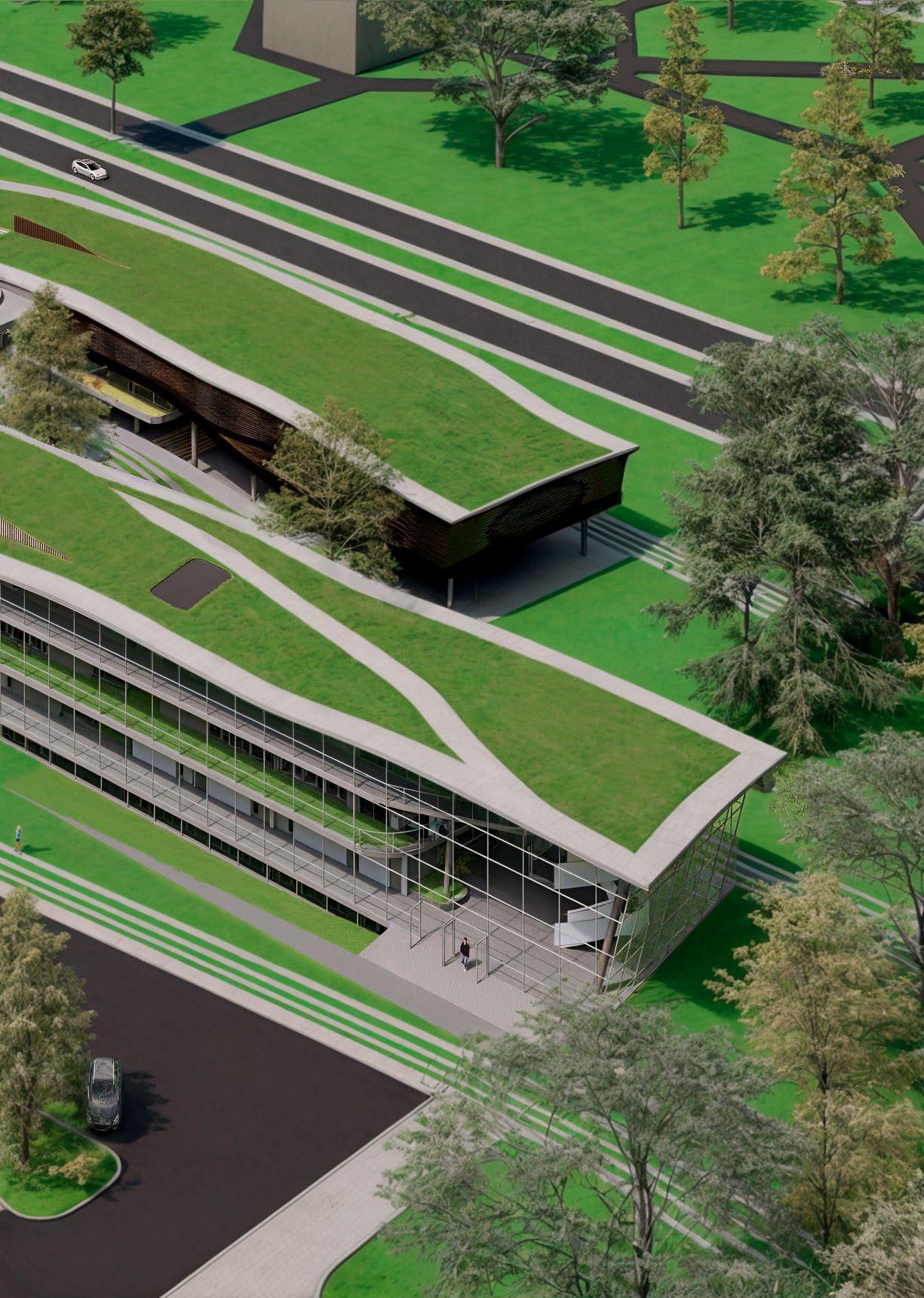
FOREST WHALES
Software: Archicad, Grasshopper, D5 Render, Krea, Photoshop
The project is a university that, in order to fit into the site, is inspired by the railway lines and, in order to take advantage of its size and ensure that the green space is not lost, people can access it via an embankment. In this way, the building itself is fluid, dynamic and can be traversed by different sectors and passers-by. Another criterion for the design was to go back to the roots, to be in contact with nature, and to know that knowledge was created by groups of people in the open air. For this reason, the classrooms have been extended into grassy corridors. It was also intended that the materials would age over time, so that the building would blend in even more with its surroundings; so the focus is on nature.
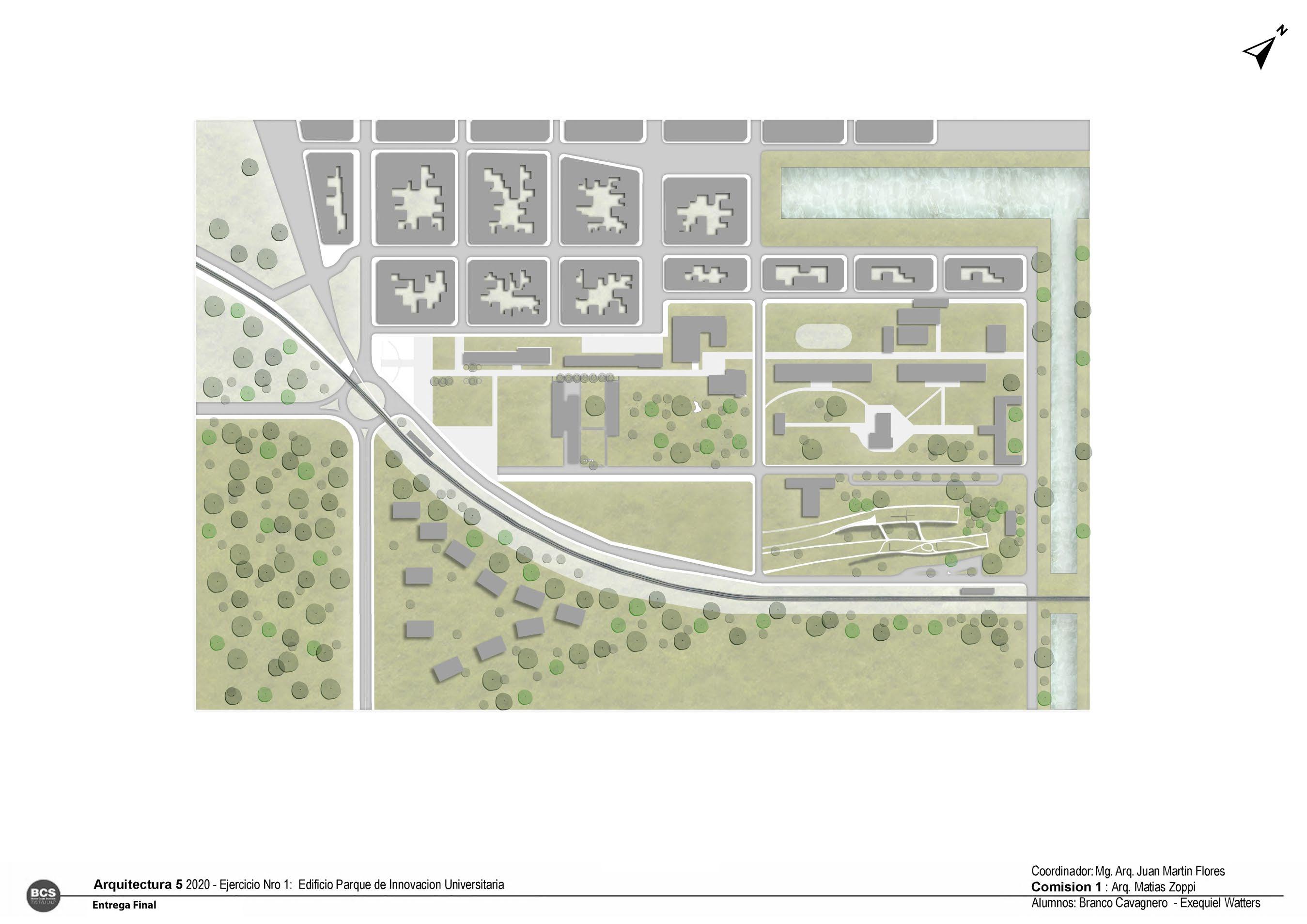



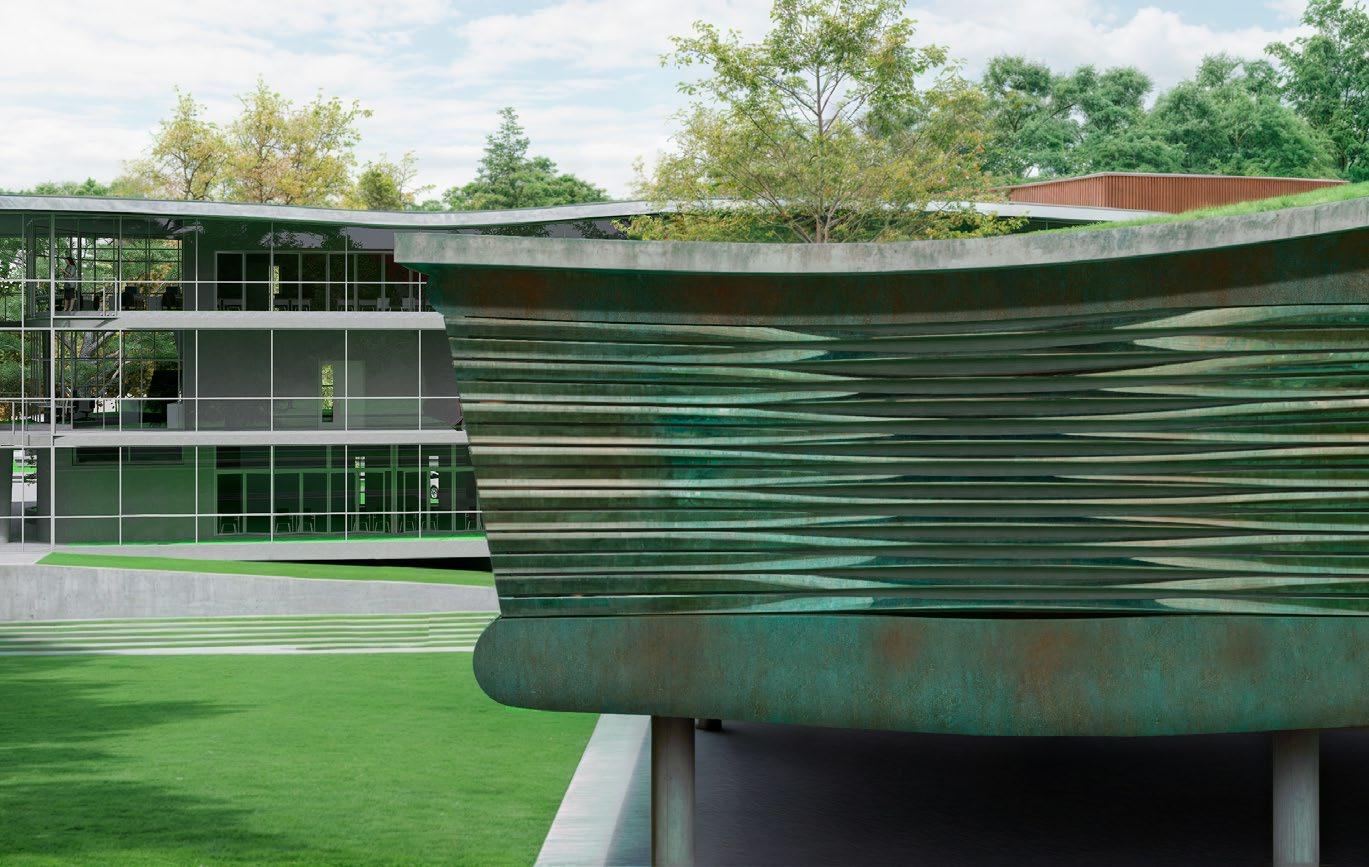
The patina formed by the metal allows mimicry in its environment.


Ground Floor
Basement Floor


First Floor
Second Floor

Cross Section

Longitudinal Section 1

Longitudinal Section 2



INNER WALKTROUGTH
The internal walkway is accompanied by reflecting pool. And if the user needs to, he or she can descend to the programme in the basement via a natural ramp. The building flows over the site, surrounds and accommodates itself to the site, considering how the user might walk through it.

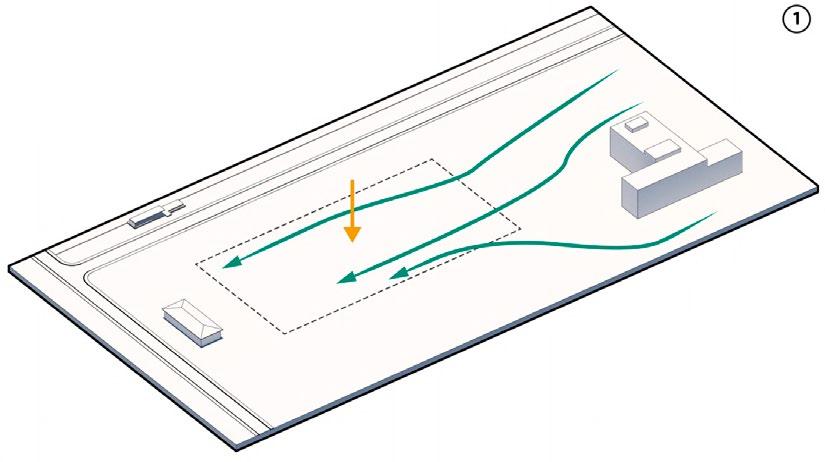


GRASSHOPPER SCRIPT
Topic: Façade design and creation
In the script below, only the part used on one side of the façade is shown, as the other side has the same logic.
We wanted to create a dynamic with the materiality, that’s why the metal slats rotate in certain sectors and return to their original position. This achieves the desired effect, which is related to the design logic of the building in general.

Parcial Script of all the Facade
OPERATION I
Generate the profile of a main structure.
OPERATION II
Take the longest curves and make tween curves.
OPERATION III
Vertical strokes are made. The process is explained below.
OPERATION IV
Sweep all the profiles, along the tween curves.
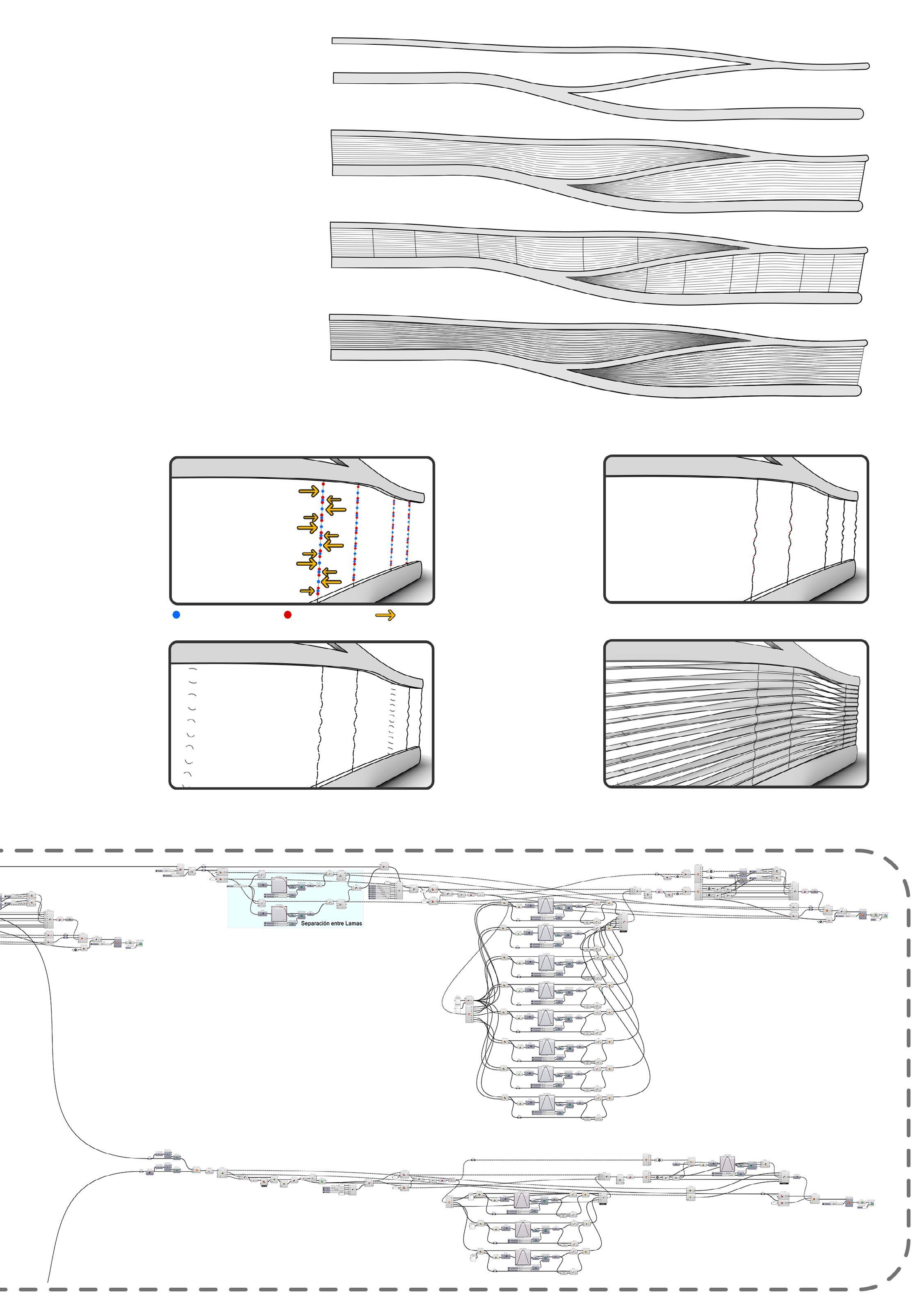
Middle Points End Points
Interpolate Points. Cull the small Arcs
Finally sweep all the profiles
Rotate 90° the Arcs, which we want to Open in the Facade

