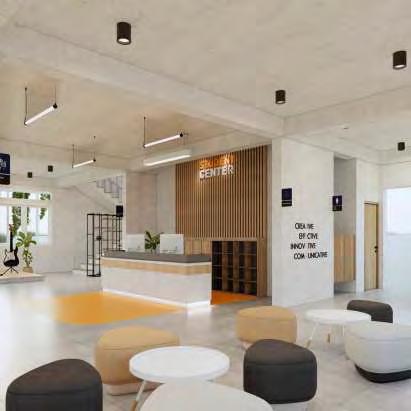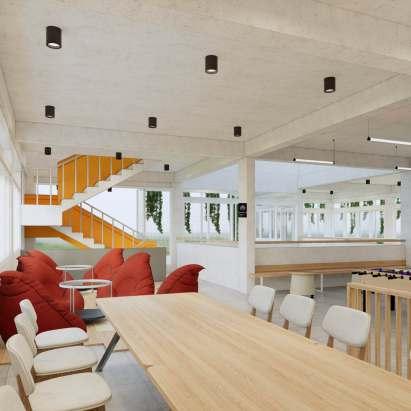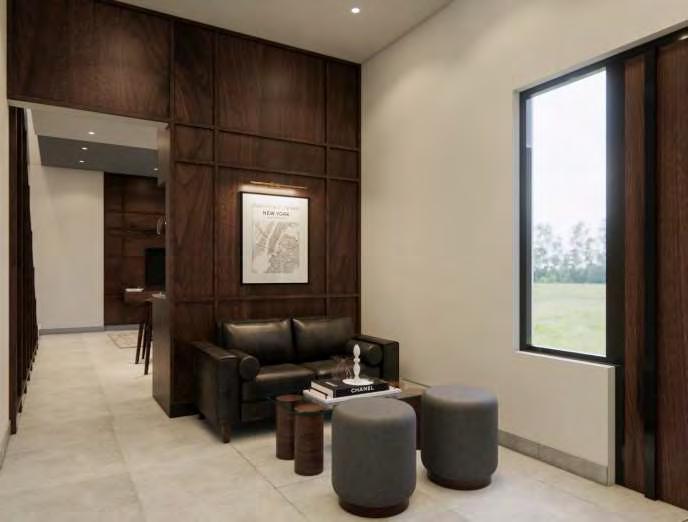
1 minute read
Karangpola House


Advertisement

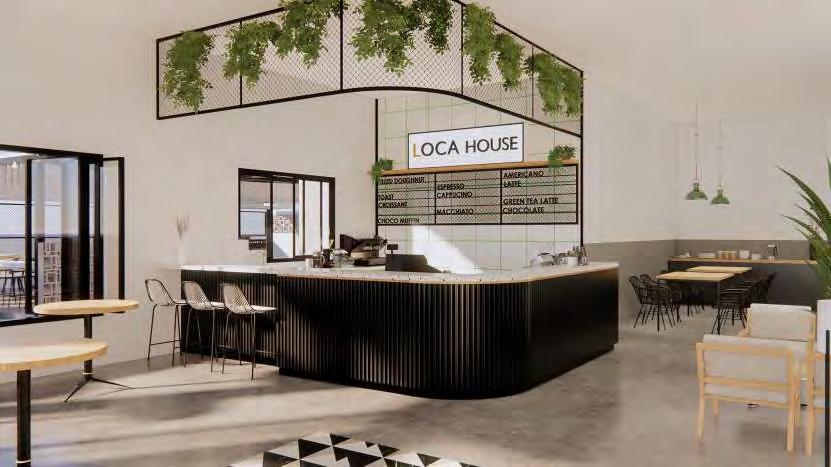
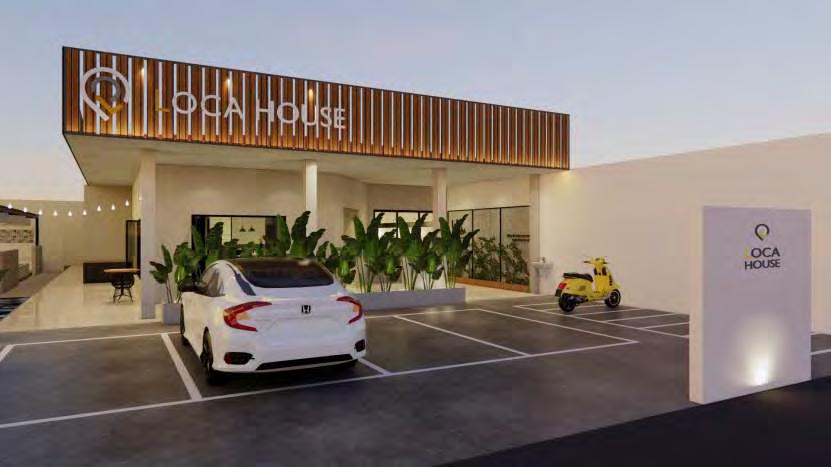

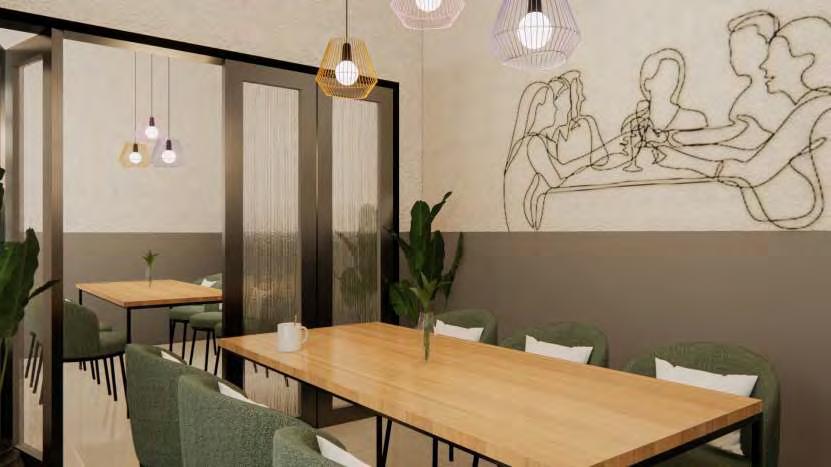

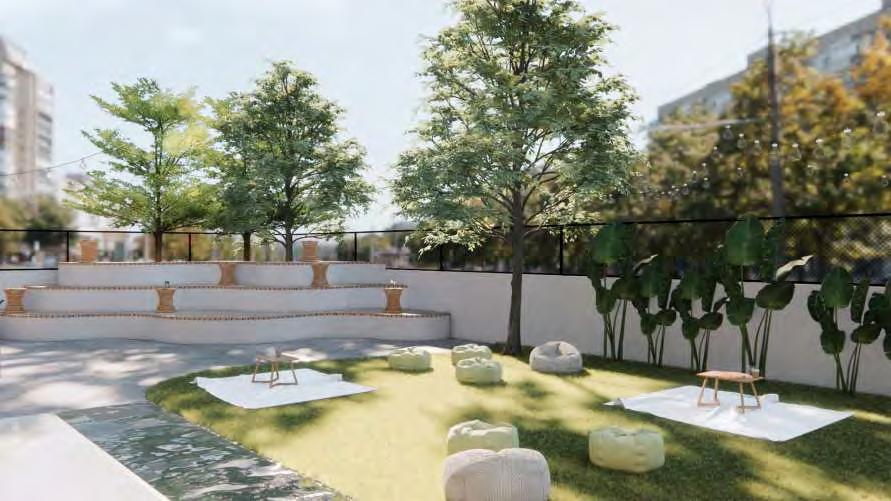

Pamulang University 01.
Director Room
B R I E F
Pamulang University had been developed their facilities, one of them was director room. The client want it to look luxury, spacious, and private space to held a meeting. The tone concept is balancing warm colour from wood materials with cool colour from marble and gold materials.
Year : 2022
Location : Tangerang, Indonesia
Area : - sqm
User : Director
Needs : Office, Meeting Room
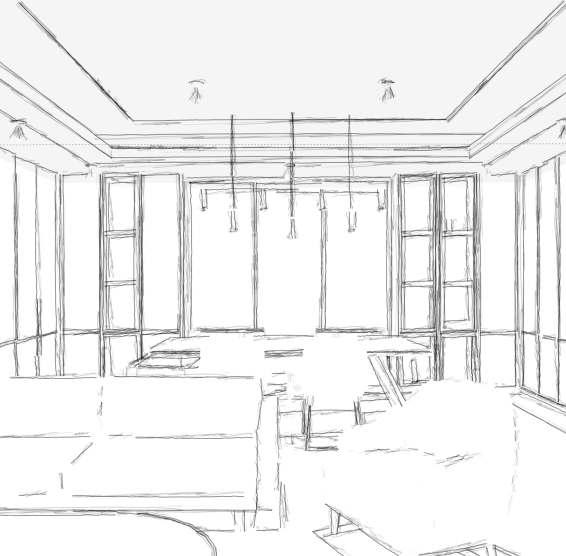








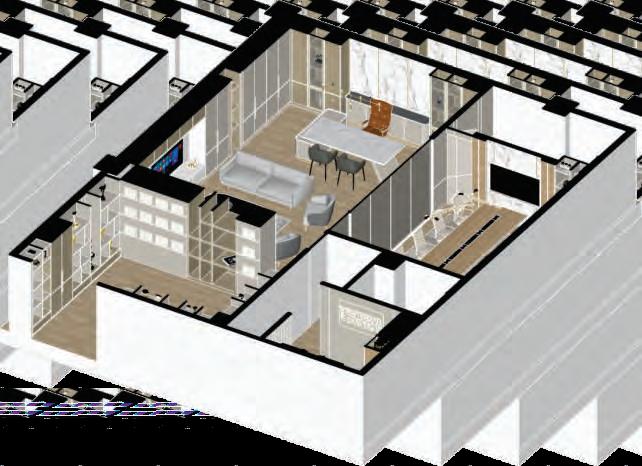
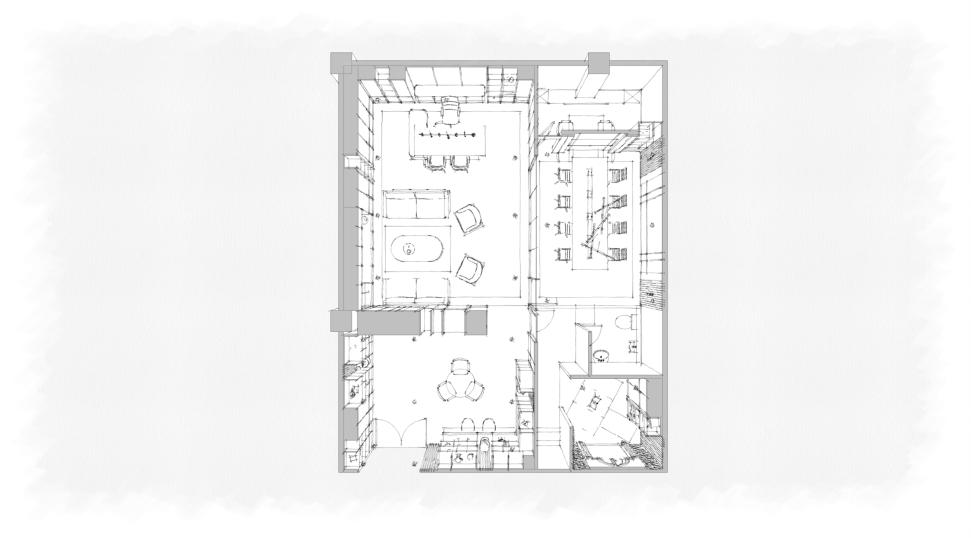



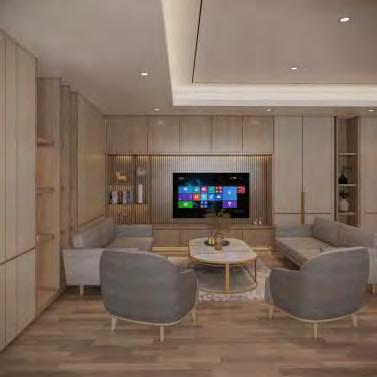



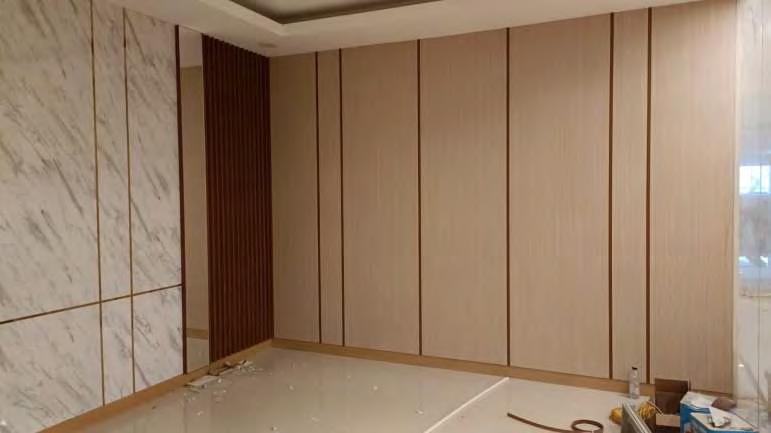

PIK House 02.
B R I E F
A family in Jakarta want to build their house into spacious place to live together with the members. The partitions were made visible over the area to look after the children. Besides, it will bring the sense of wide space in one area. The majority of material usage are wood, glass, and marble.

Year : 2022
Location : Jakarta, Indonesia
Area : 62,94 sqm
User : Family
Needs : Open Space, Children Play Area

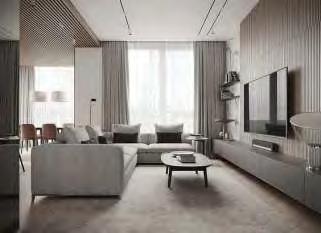

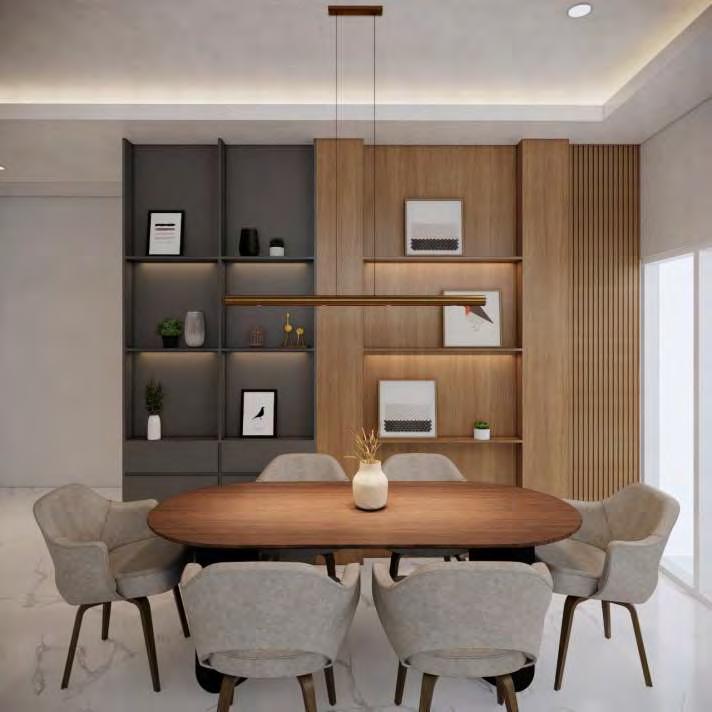

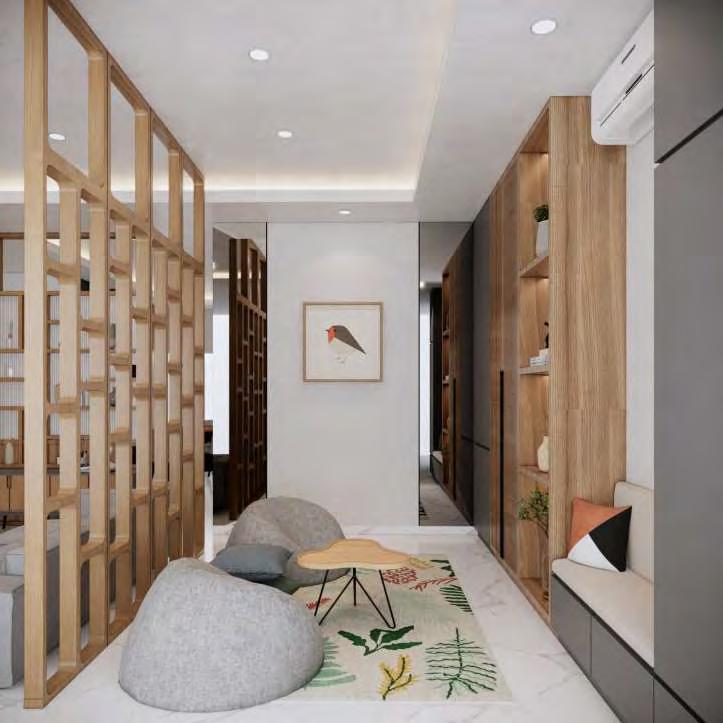

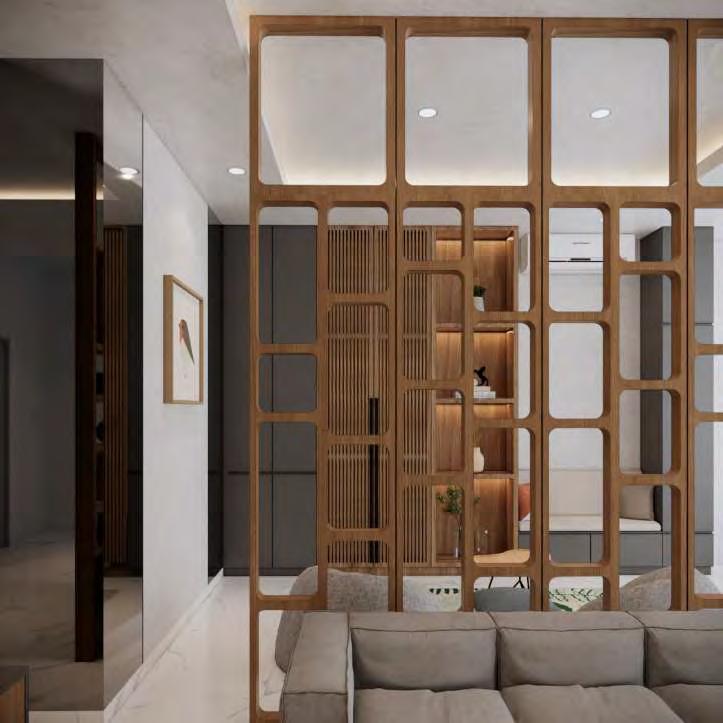
B R I E F
Bakti Tunas Husada
03. Student Center Proposal Design
In order of university’s future development, they need a place for students to collaborate and discussion, also accommodate their creativities and ideas. The space need to be open plan due to ease of supervise the students with their activities. The space will provide discussion area, podcast room, meeting room, etc.

Year : 2022-2023
Location : BTH University, Tasikmalaya, Indonesia
Area : 705,42 sqm
User : Student
Needs : Working Space








