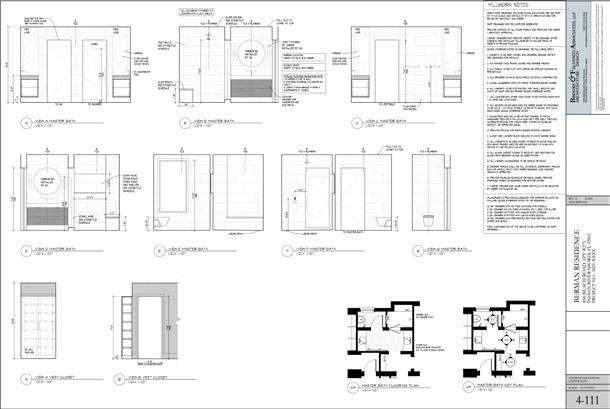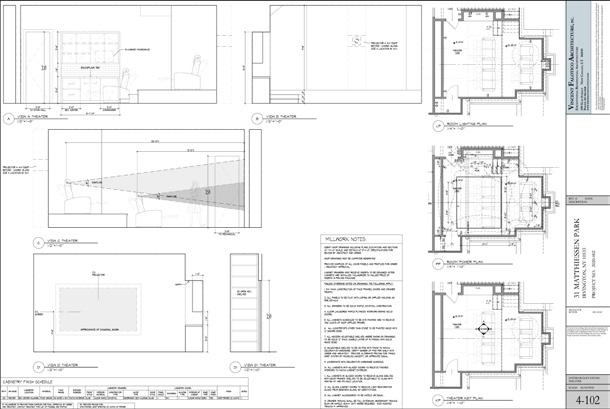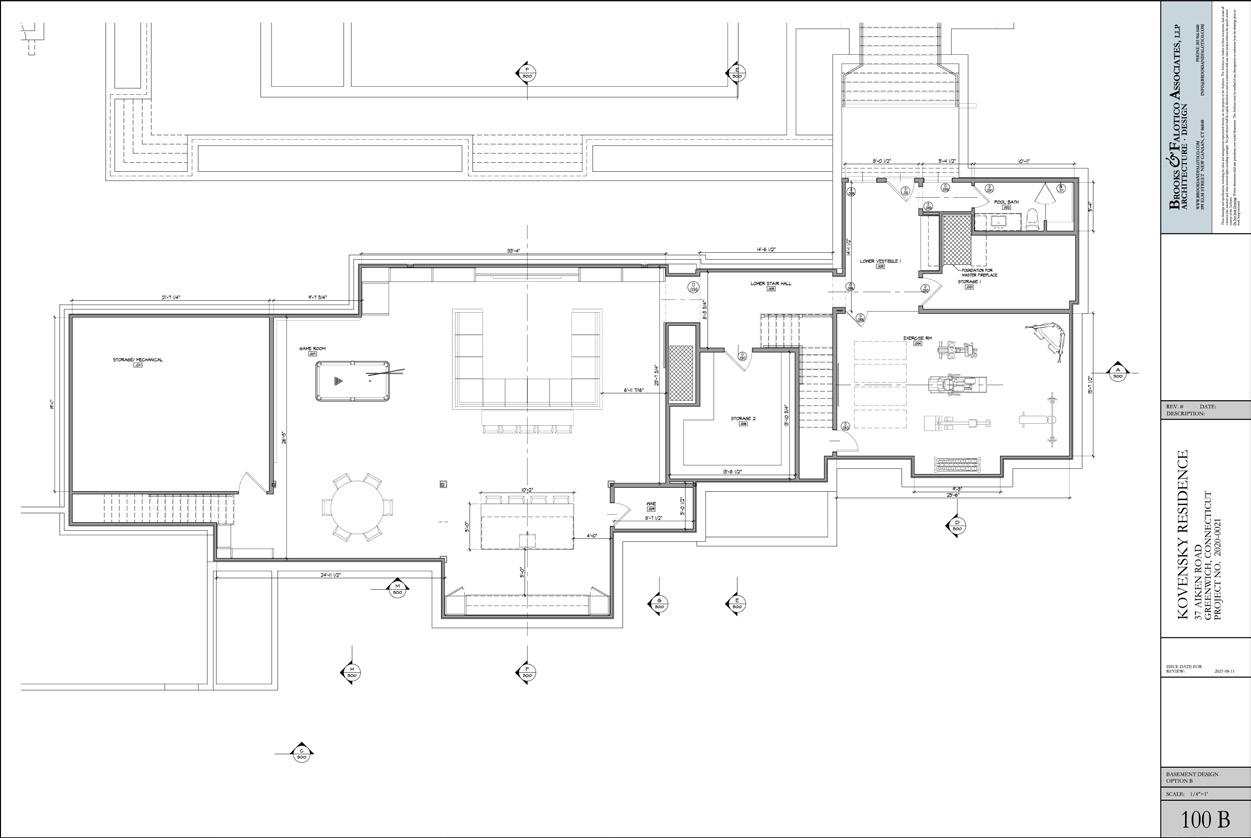PORTFOLIO
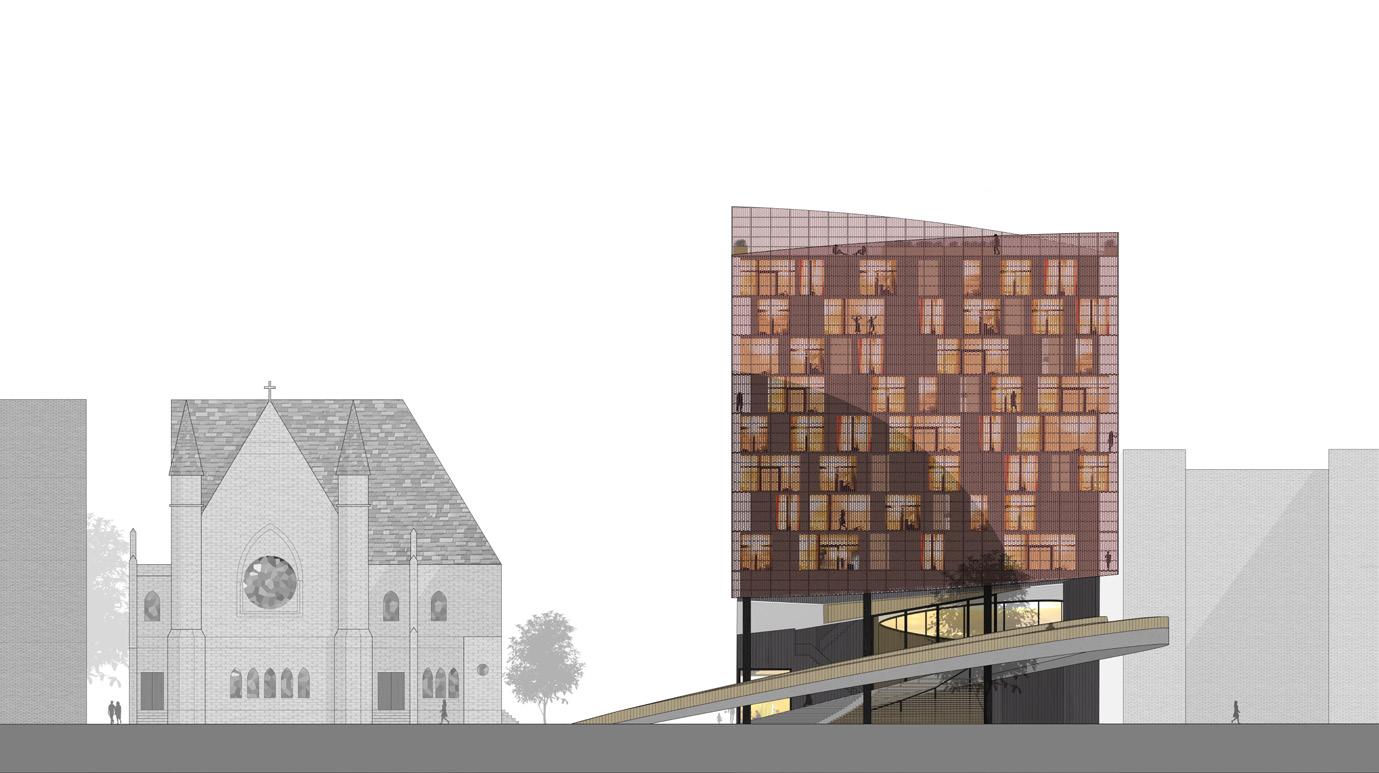
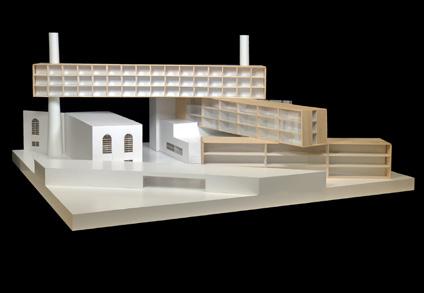
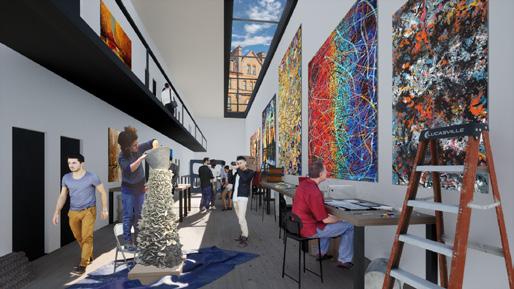

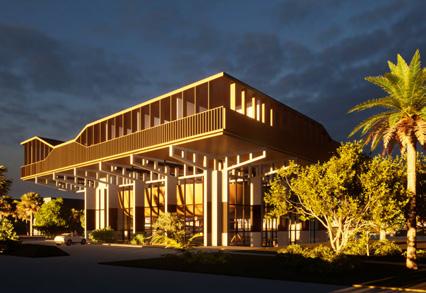
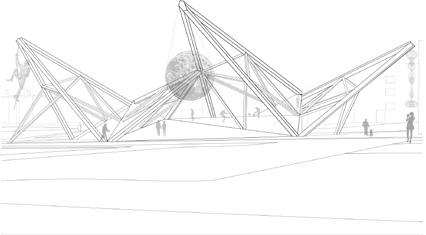
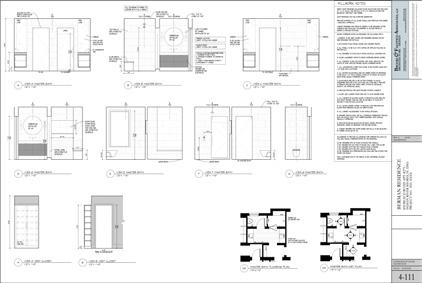
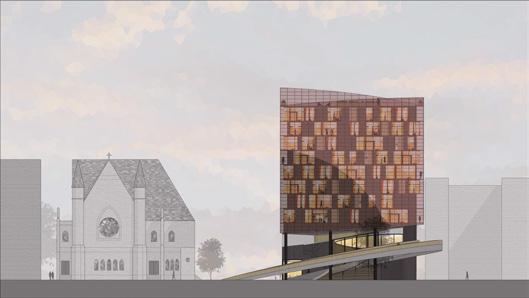









This aquatic research center located in Melbourne Florida aspires to transform the way research and the community interacts. The Indian River Lagoon which the project sits on is the location of one of the most significant environmental disturbances caused by the continuous construction which turned what was once a natural shoreline into a series of retaining walls that run up and down Florida’s coastline. This has turned a once thriving lagoon into one that has toxic algae blooms and dead wildlife as far as the eye can see.
The challenge of the project is how to create a space that both allows researchers to investigate and hopefully improve some environmental issues, while also creating a project that informs the community of the ecological issues it faces. These spaces were created through a combination of spatial and structural decisions that gave the project separate spaces for the researchers, the community, and also space designed for scientists/ community interaction.
The spatial aspirations for the project are primarily possible as a result of the eight foot vierendeel truss level that holds all of the systems for the project including ac, water, and electrical. Having this structural zone that is 50’ off the ground allows for spaces to be set on top of, and hung below while leaving the ground floor as open as possible creating continuous views of the research and water beyond when looking through the building from the street. This elevated system also has a secondary benefit of protecting the project in the event of a flood, as all the systems are held far above the hundred year water line, the building would remain unaffected in the event of a flood besides the sacrificial ground floor.
The project is designed for the needs of today as well as how needs may evolve in the future. The top floor of the project, which is entirely for the scientists, has adjustable walls that allows for spaces to grow and change as the needs of the scientists do. The community spaces are able to evolve as well with the suspended ramp and second floor space being able to hold different exhibitions and programs as the scientists/community relationship begins to evolve.
For any aquatic research center to truly make a difference in the community it needs to have its full support, and this project is able to facilitate this support through its spatial, structural and environmental considerations.

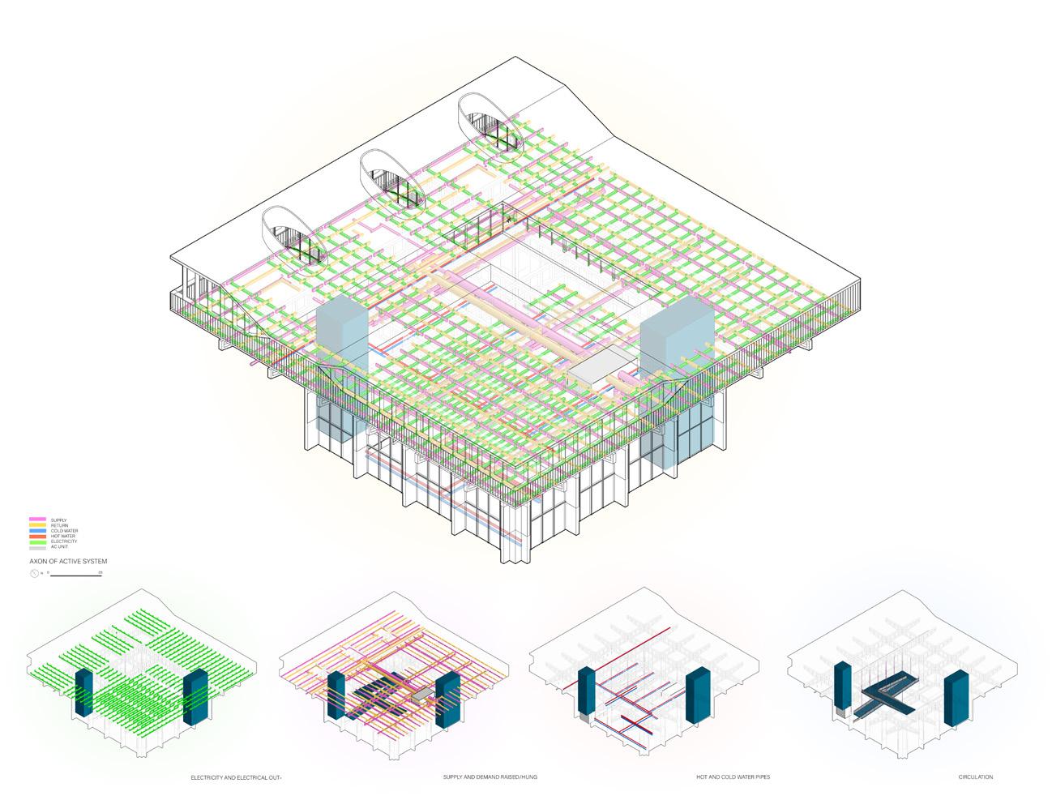
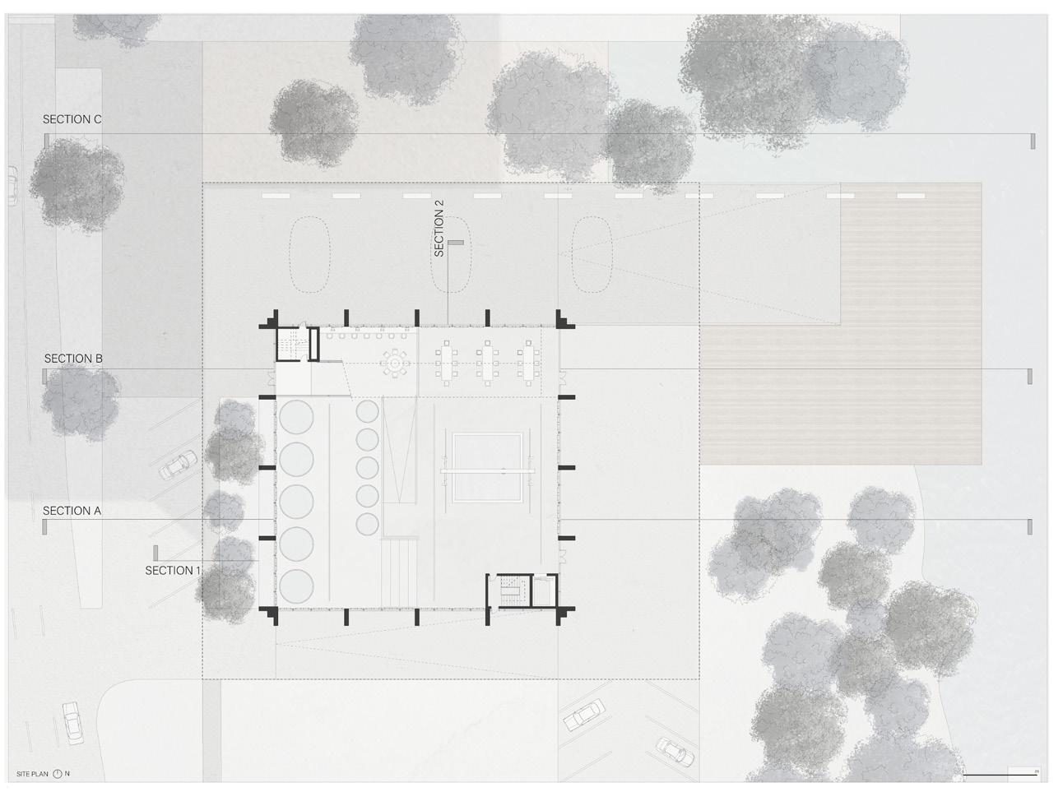
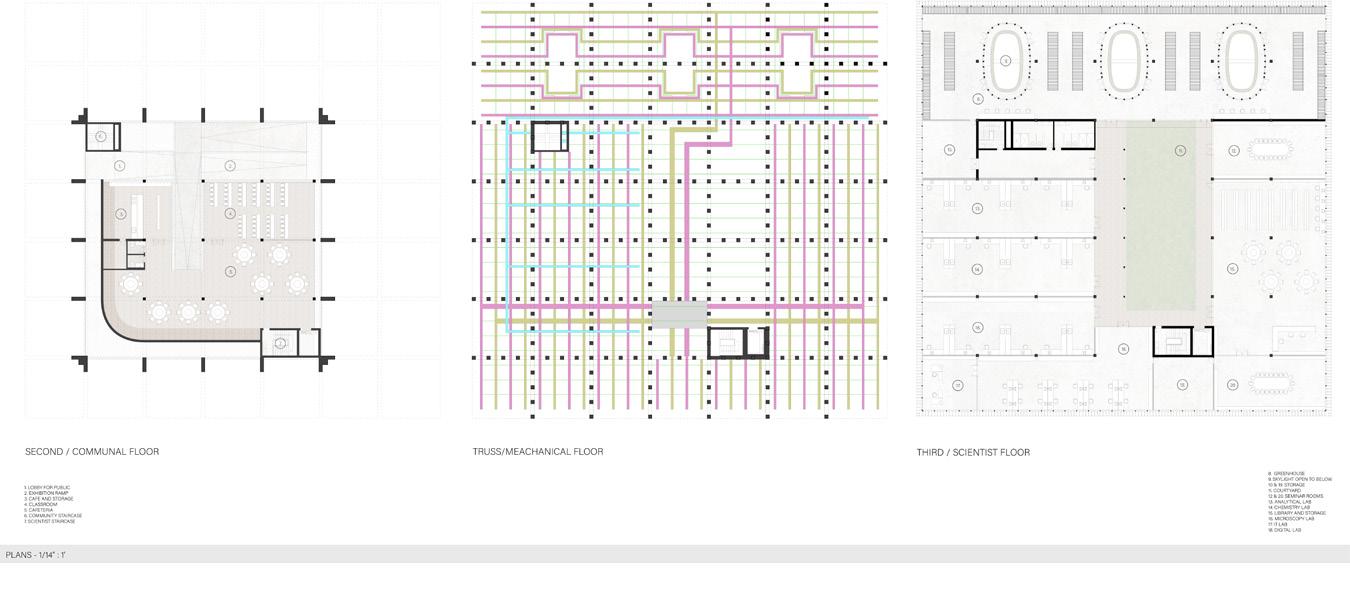

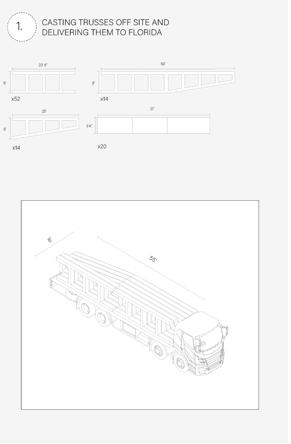
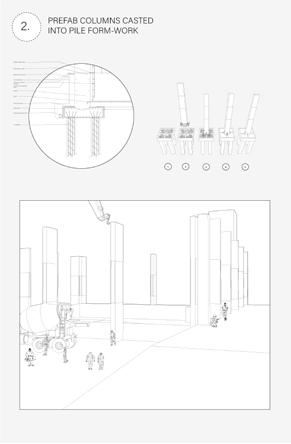
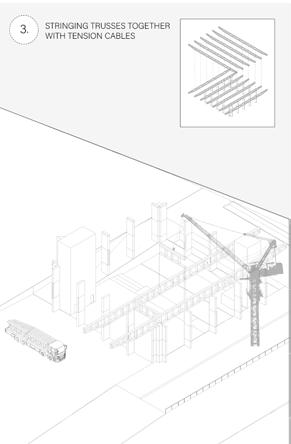


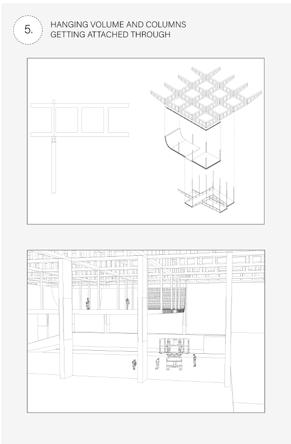

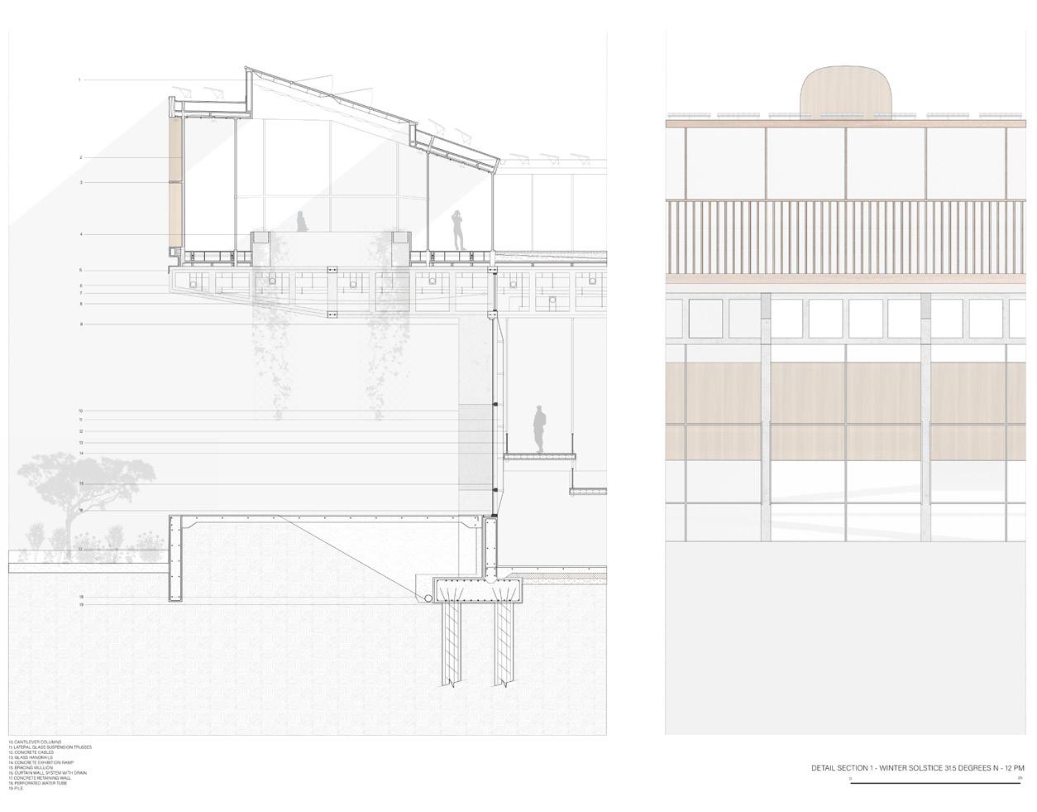
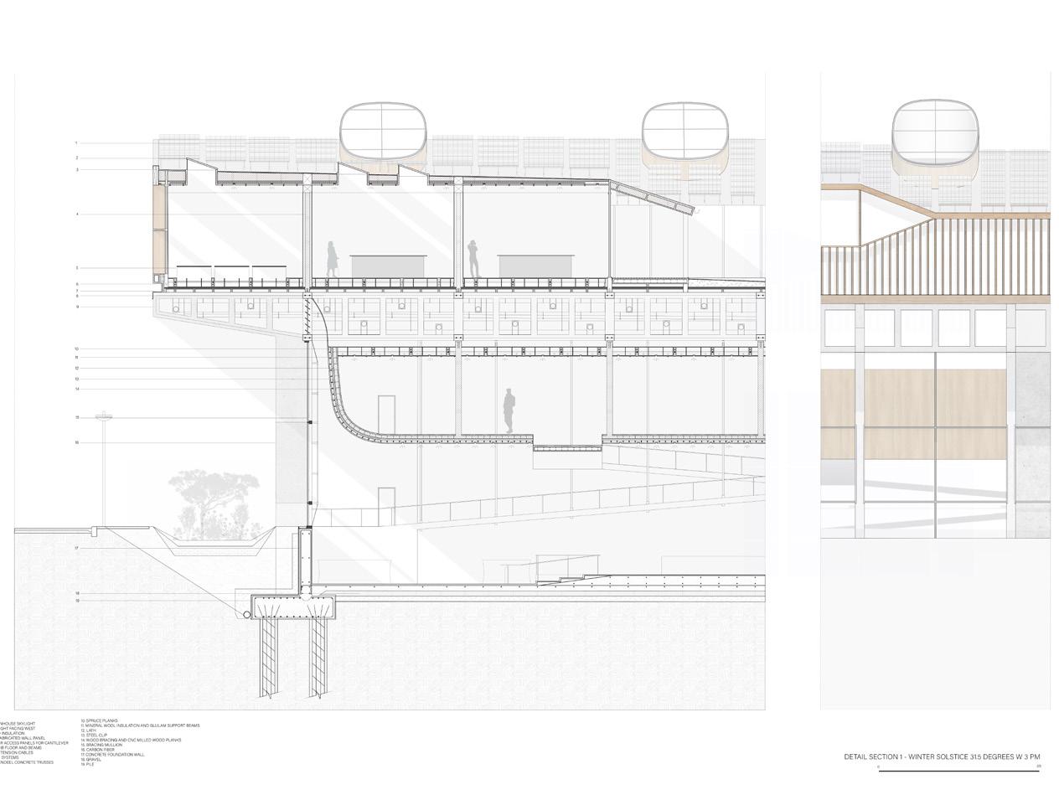
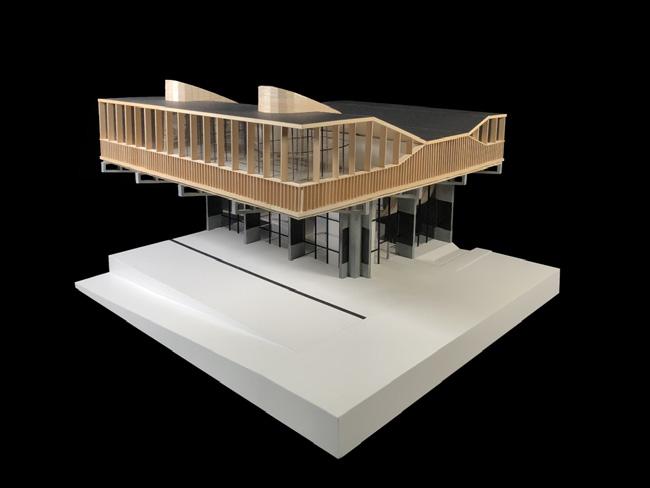
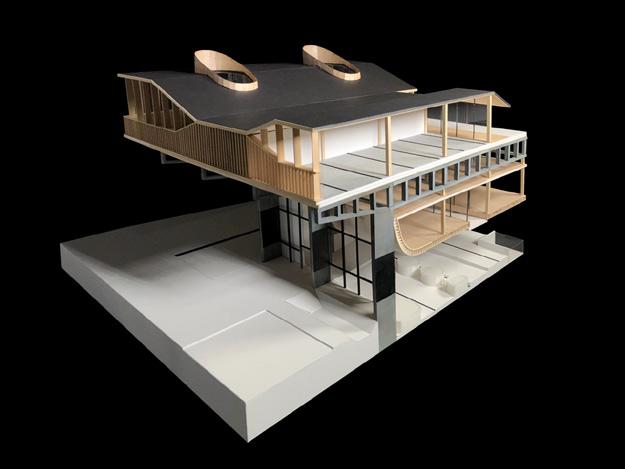
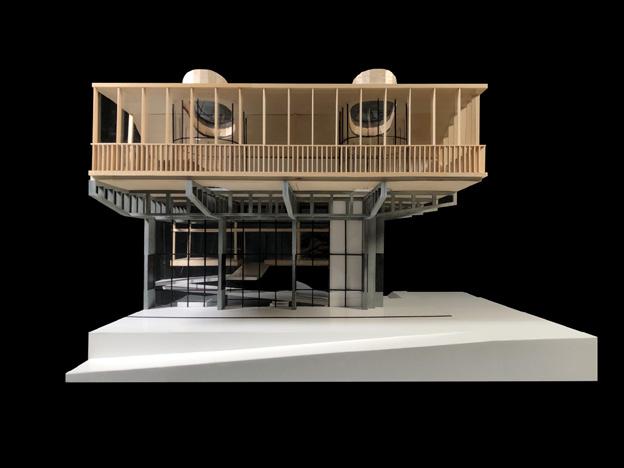
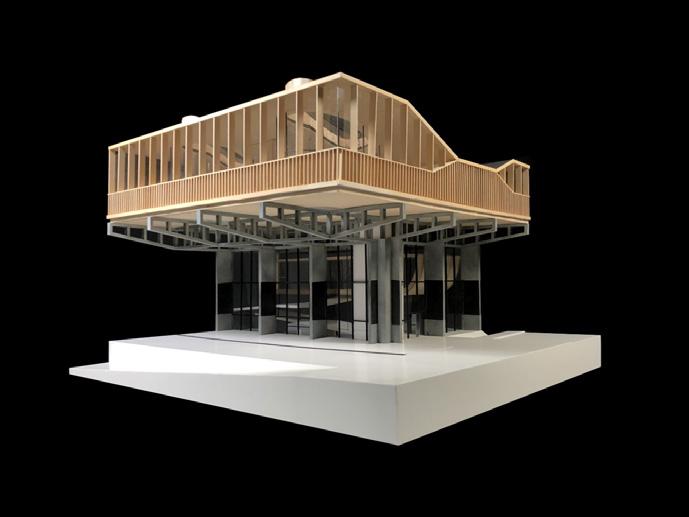
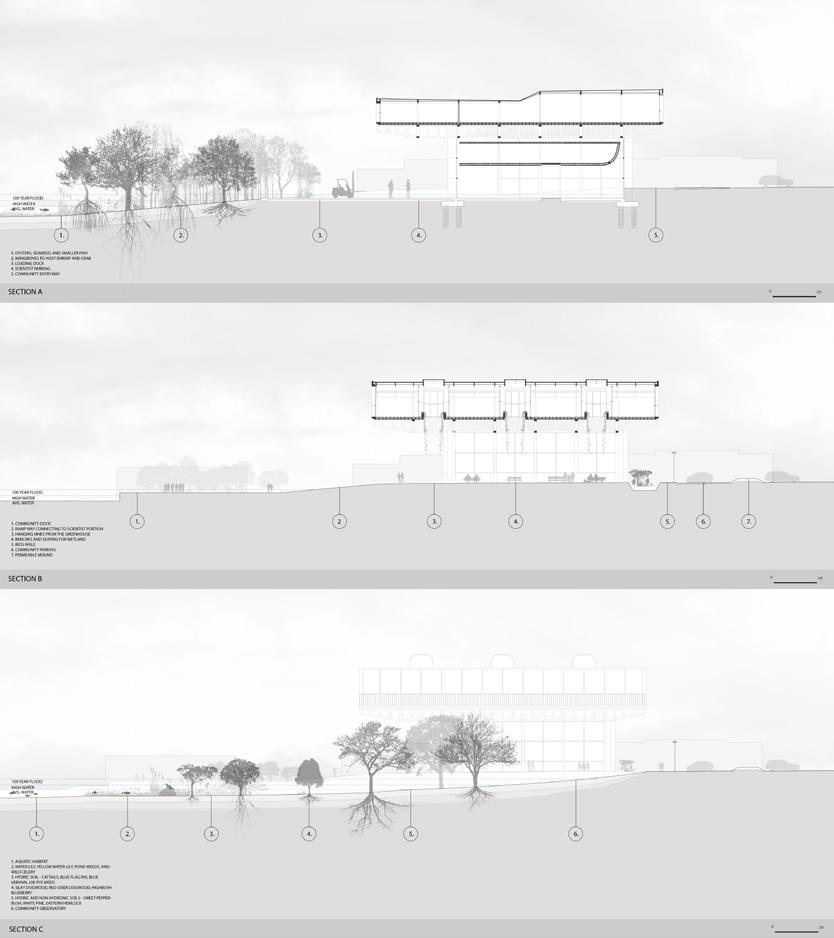
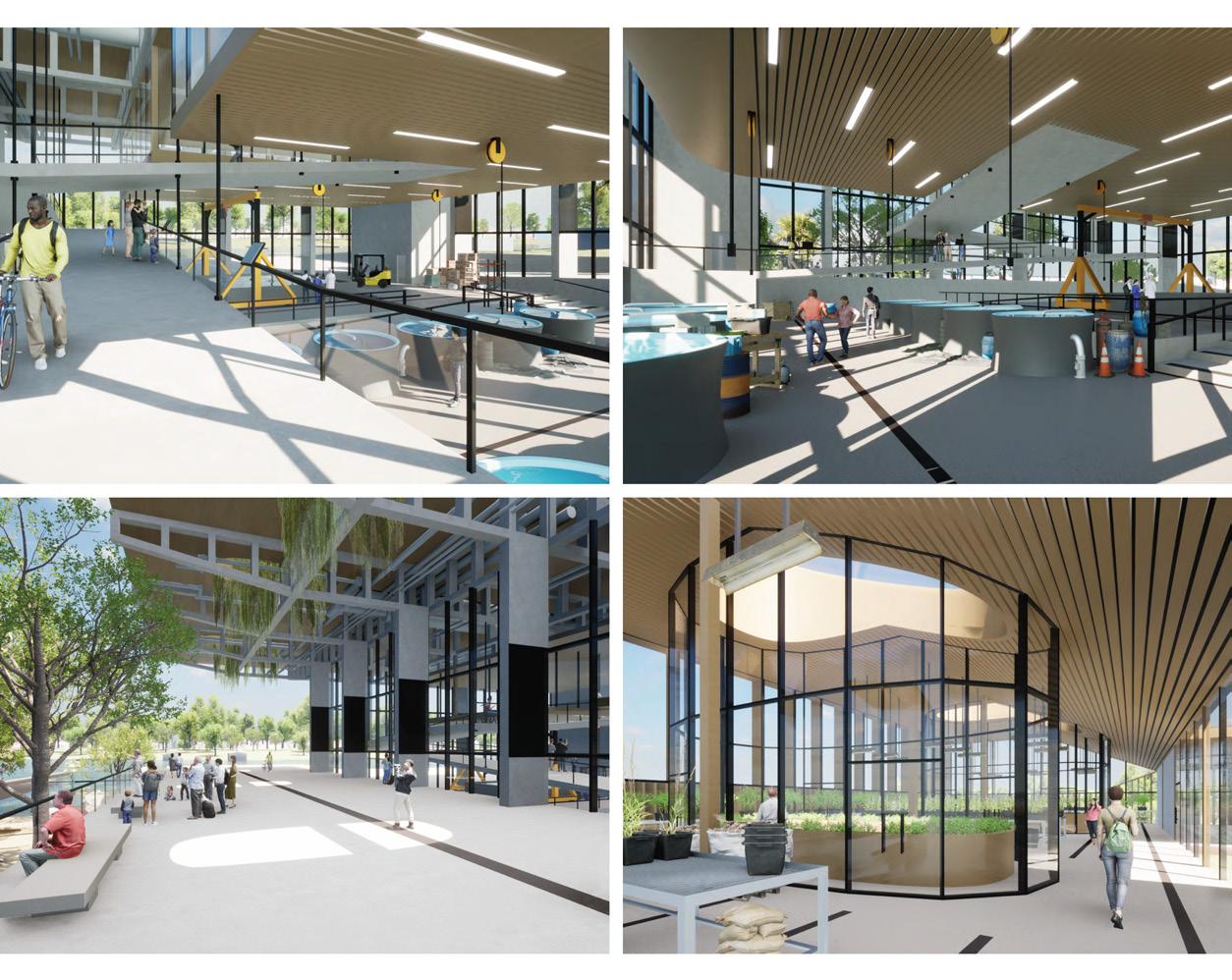
This project is a student housing and community center complex proposal located in Syracuse, New York. For many years there has been a vast disconnect between Syracuse University and the city which holds it. There is no more blatant example of this divide than the Syracuse University steam station, which is owned by the University, but held in the middle of a lowincome neighborhood. Currently, the steam station runs every hour of every day working to both heat and cool the buildings of Syracuse University but it does this by burning fossil fuels within this low-income area. This project aims to assist in housing students of the rising Syracuse University and creating a space to help both students and the community by transforming this steam station into student housing, a library, and a community center open to the public. The ambition is that this project will connect the Syracuse University campus and city by replacing the horrid dividing force which is the steam station.
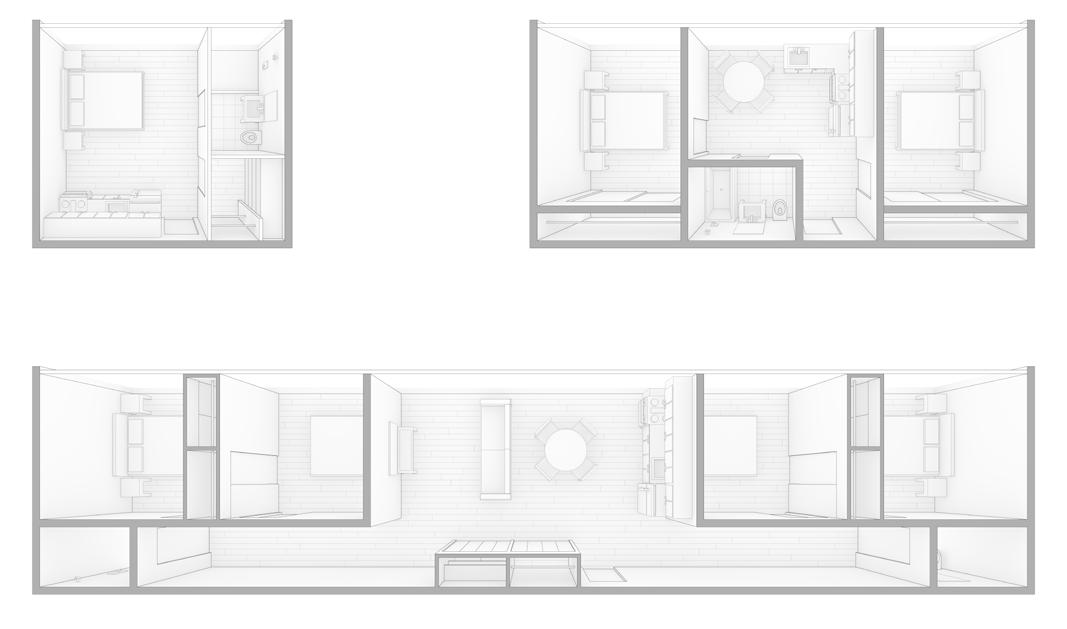
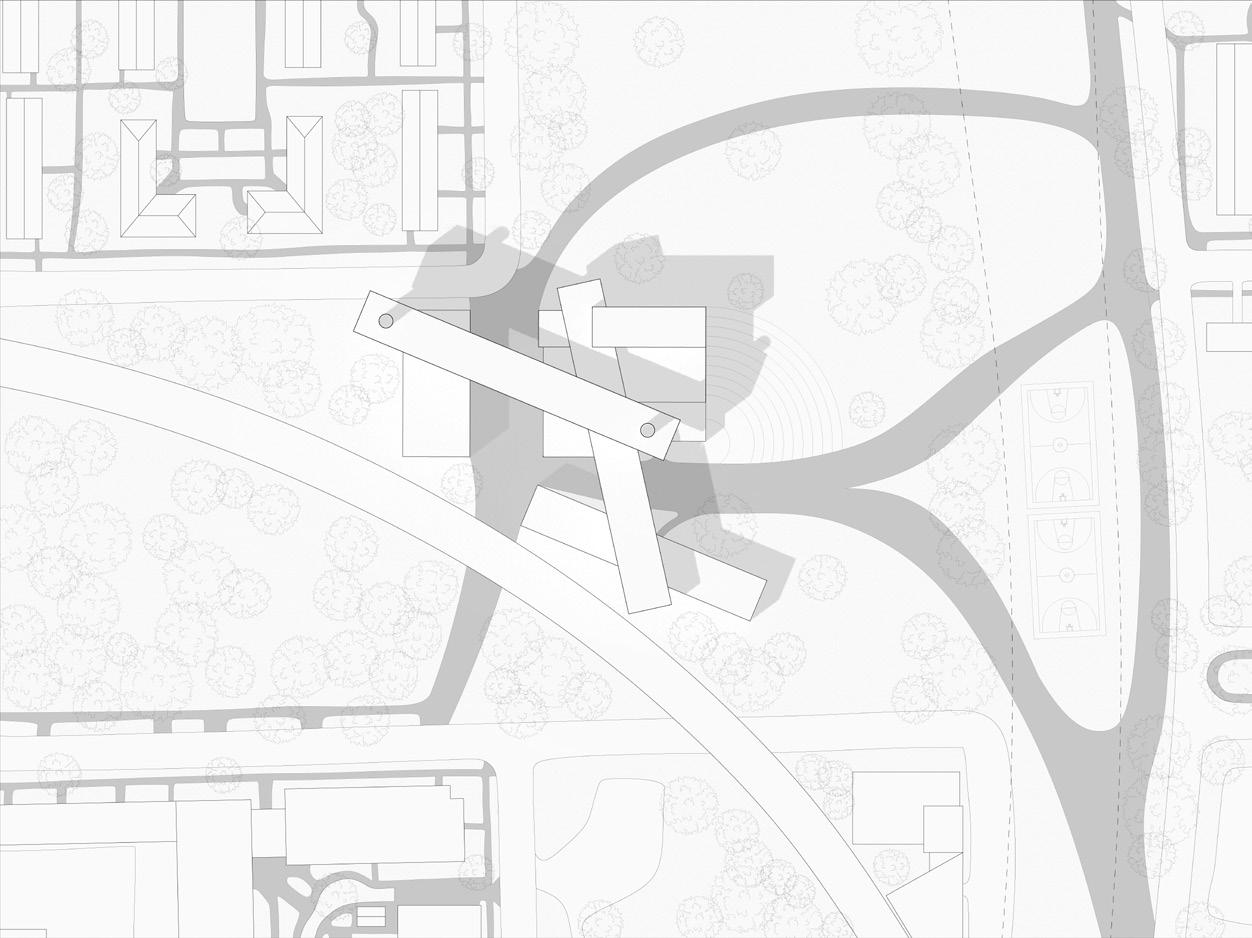
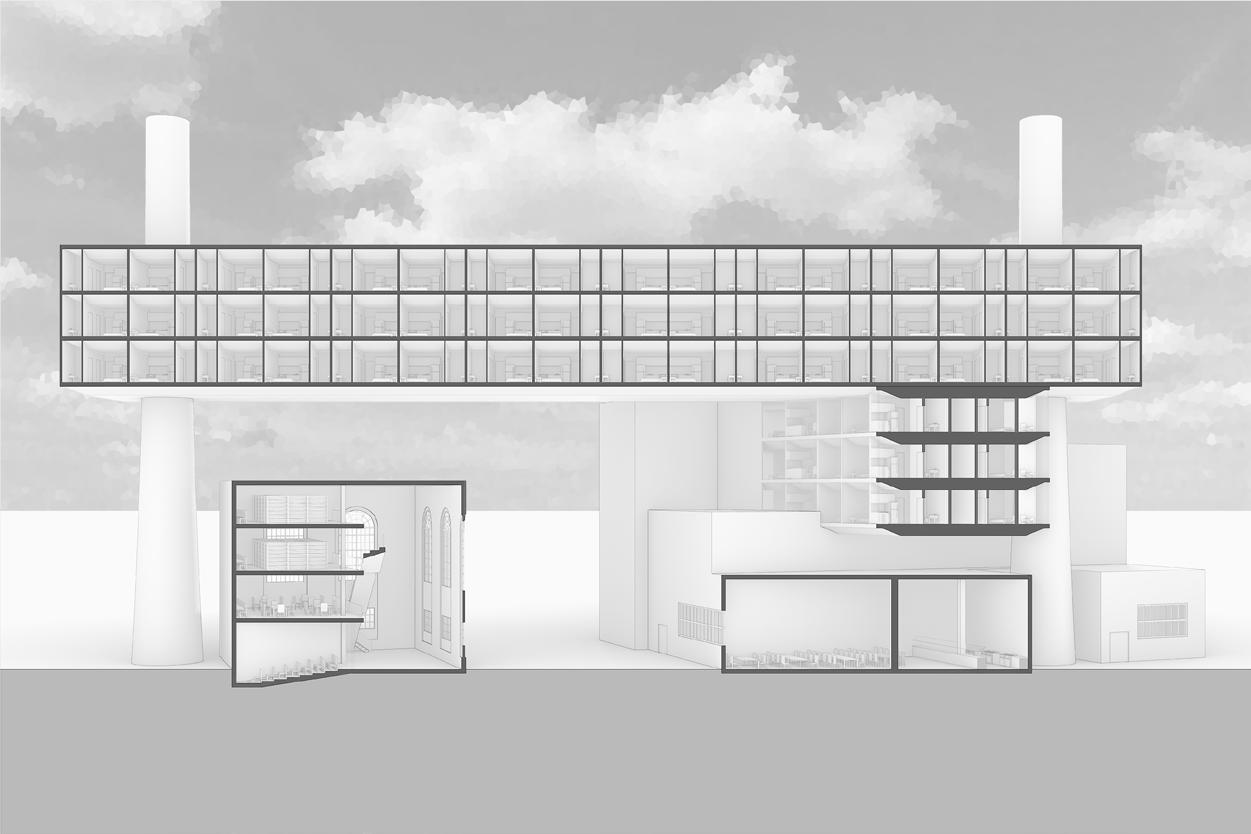
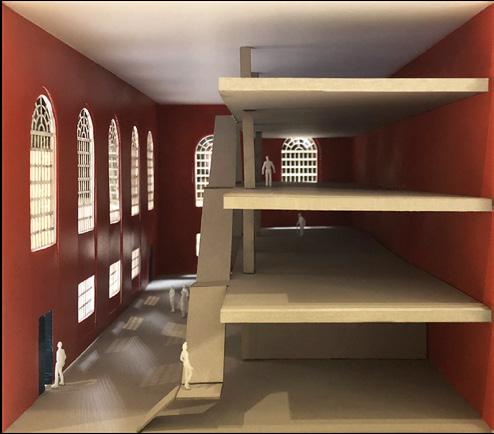
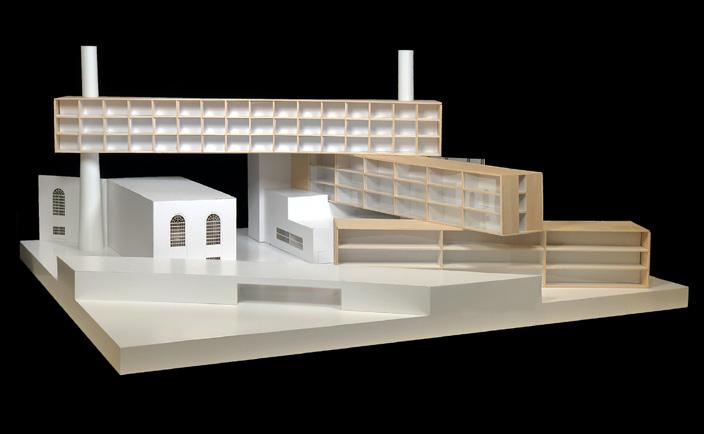
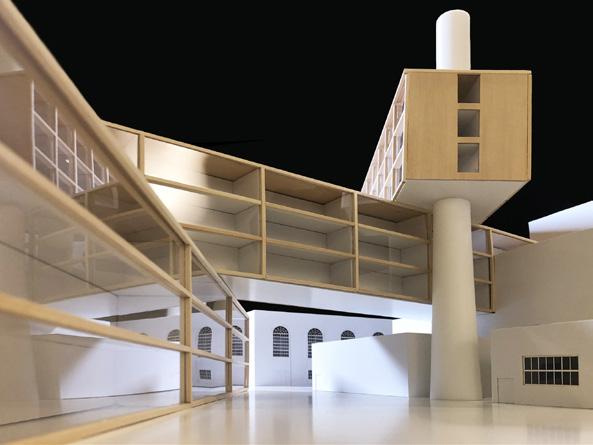
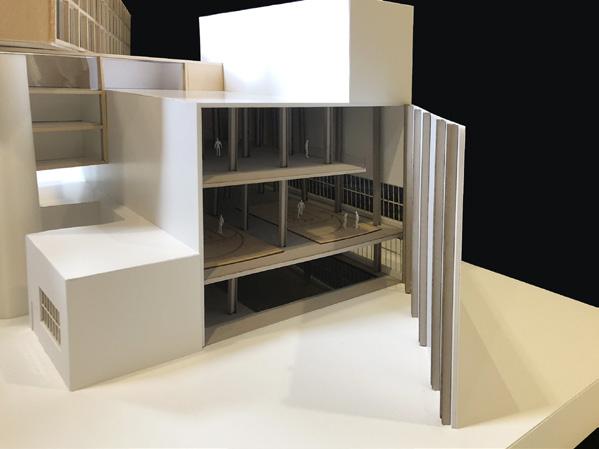
Camberwell was a site that presented many unique challenges for a housing development. These challenges mainly had to do with the irregular and small site. These problems made it necessary to completely rework the housing architype created in the first half of the semester, while still aspiring to keep a separation of fully private, semi-private, and communal space within the project. Another question when faced with this site was how could the existing buildings integrate with the site. The solution was simple, turn the existing buildings into art pavilions on the site to enhace the lives of the artist community it will hold. This created a stunning contrast between the new and old elements of the project.
The adaptation and successes of the archetype on a site like the one in Camberwell prove that although a unique architype, it can work on almost all sites as long as the necessary considerations and adjustments are made to the systems the project utilizes.
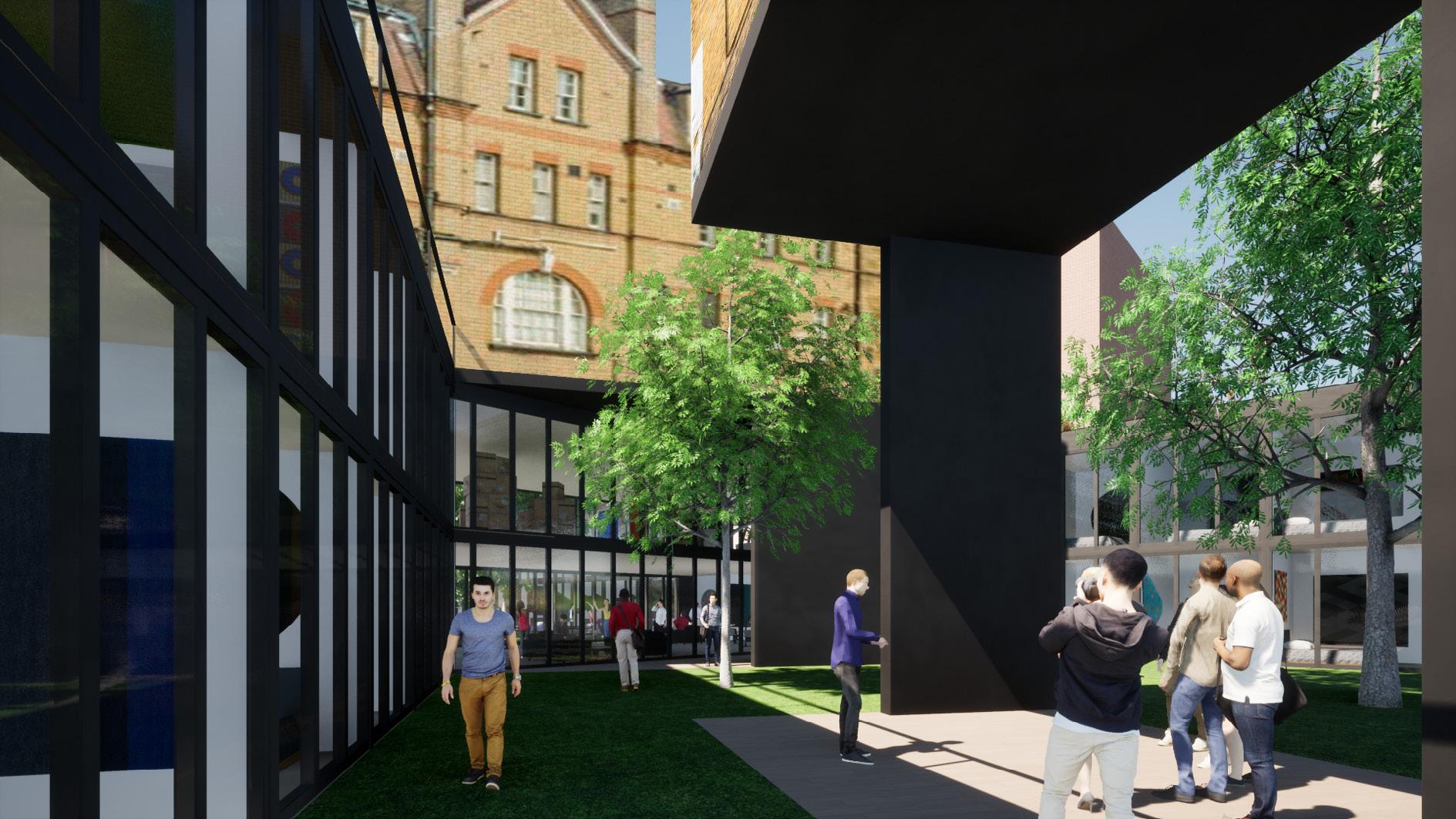
These plans show the contrast between the top level which emphasize the existing and the bottom level which is the entirely new building on the site. The new construction on the site creates an H shape that carries over, but redesigns the privacy hierarchy from the archetype into this Camberwell site.
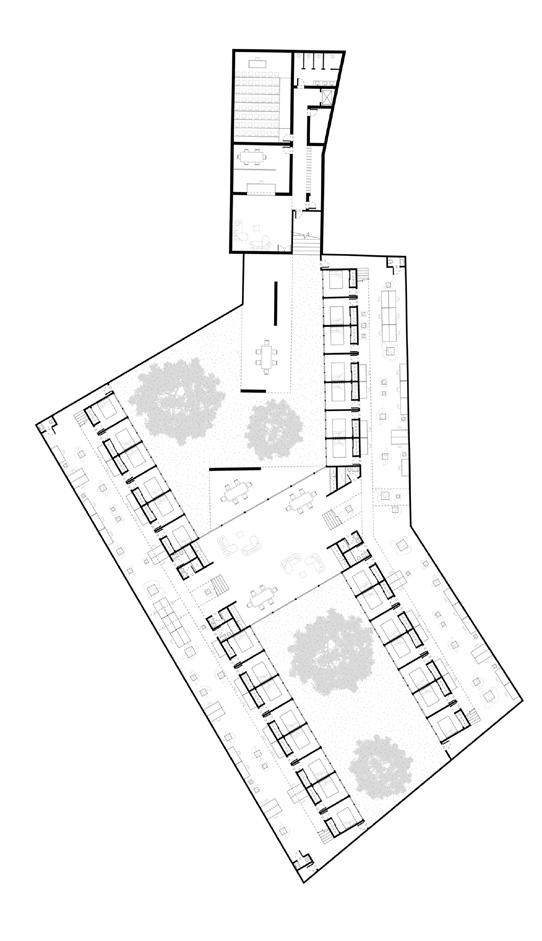
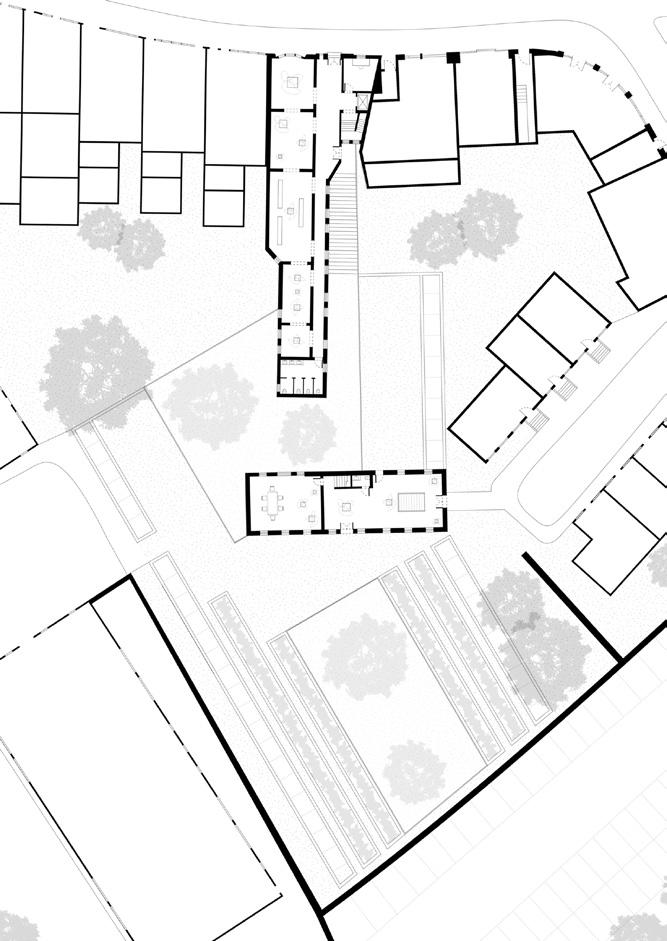
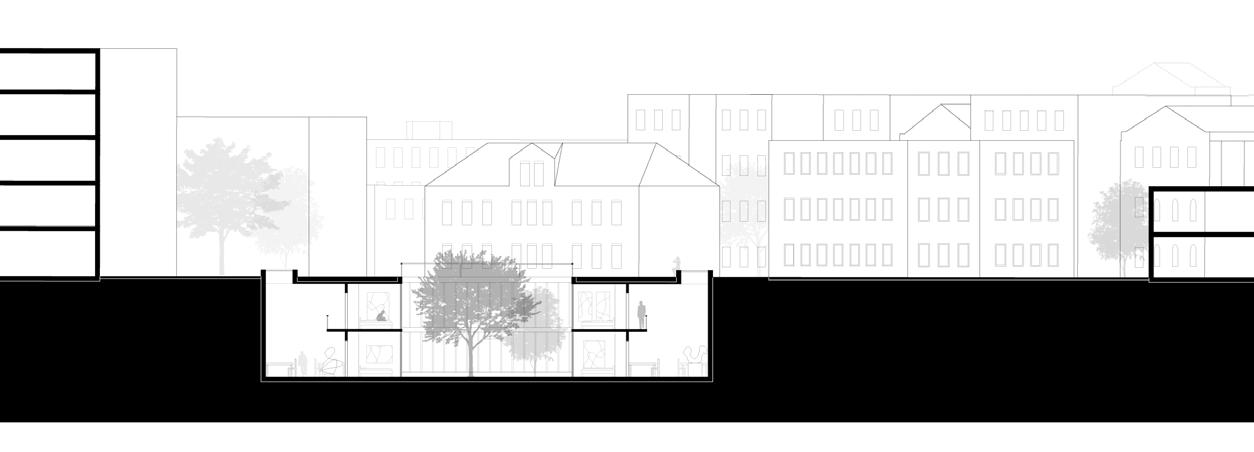
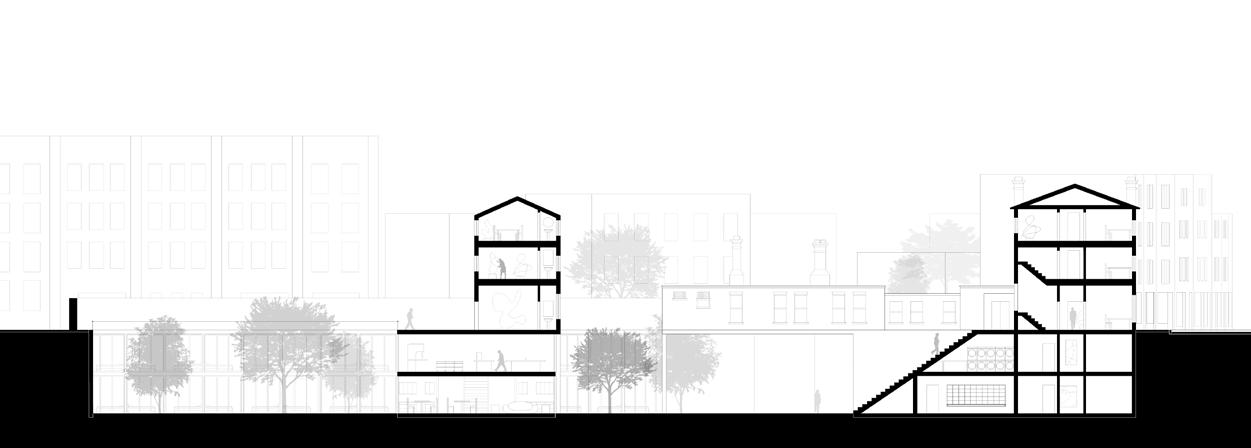
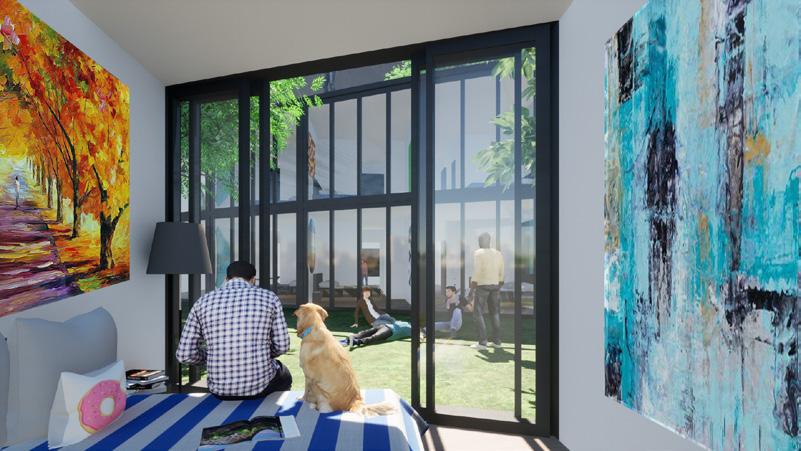
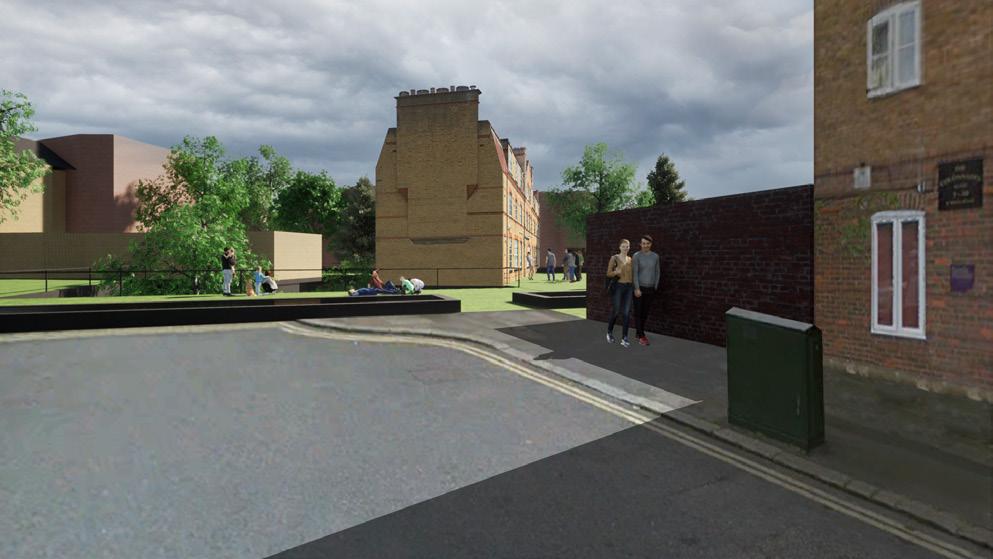
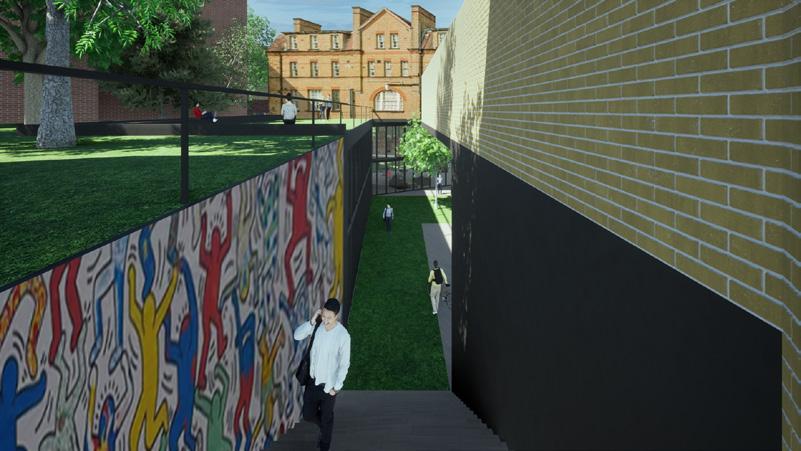
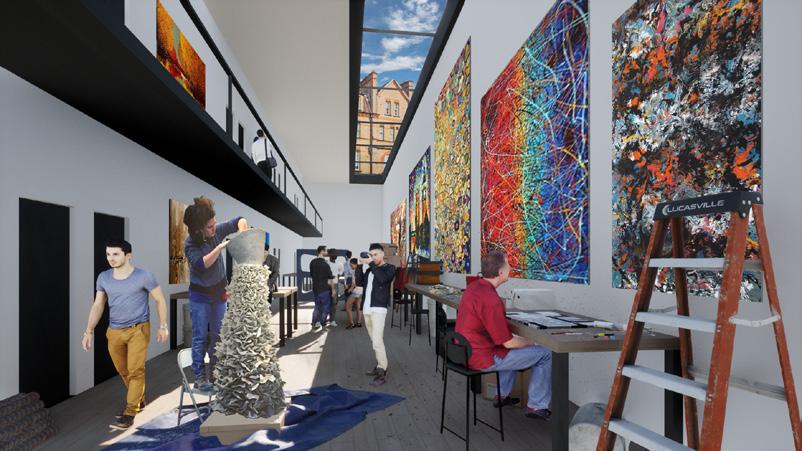
Fall
Professor: Hannibal NewsomThis project utilizes the ideas of tectonics in the design of an art gallery. It is located in Syracuse, New York, on the outer edge of Syracuse University. The site currently acts as a shortcut for students to walk to and from classes. The mission of the intervention is to turn this shortcut for students into a substantial destination. The design of the gallery improves upon existing pedestrian routes while creating large cantilevering structures that allow people to experience sculpture in a way unique from that of a traditional gallery.


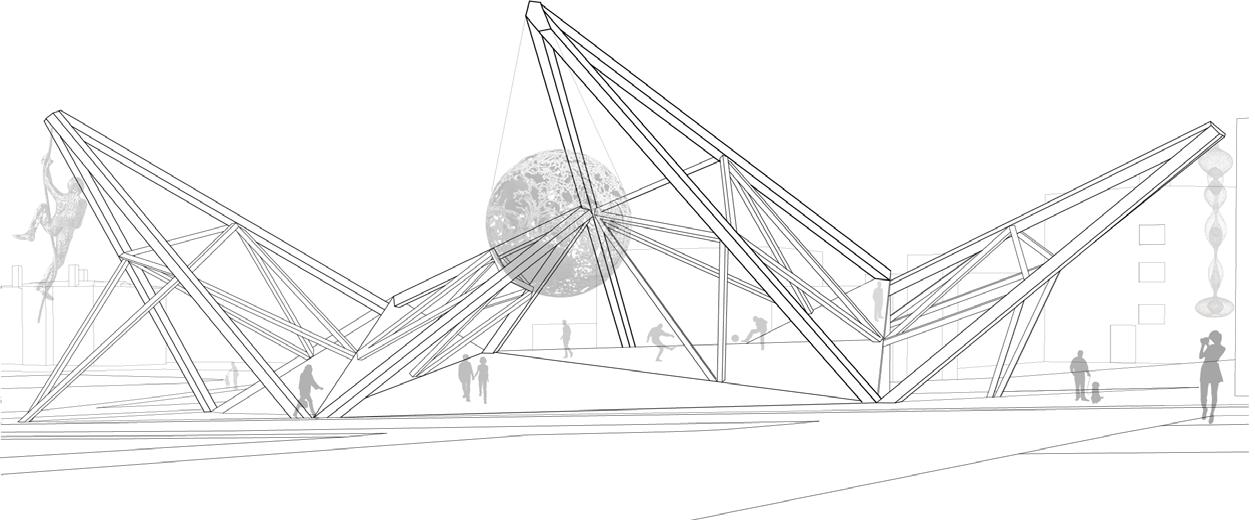
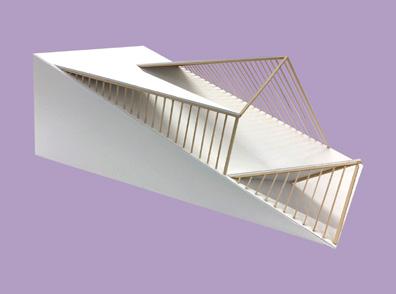
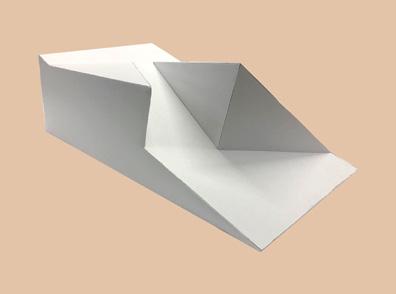



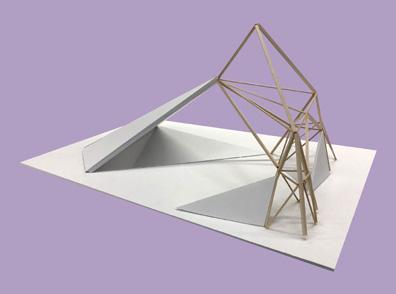
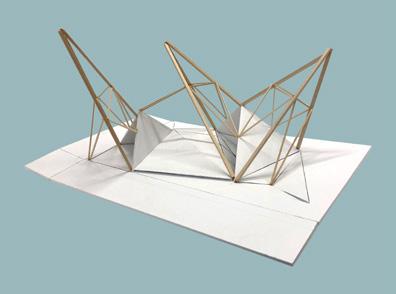

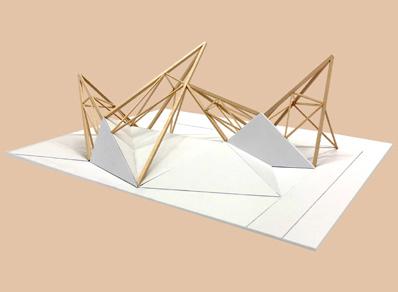
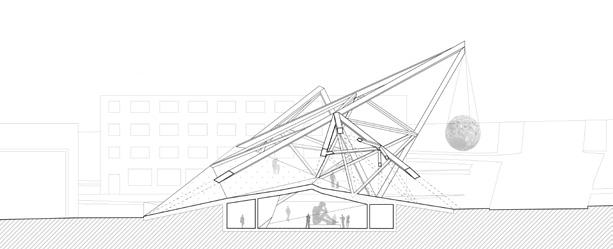
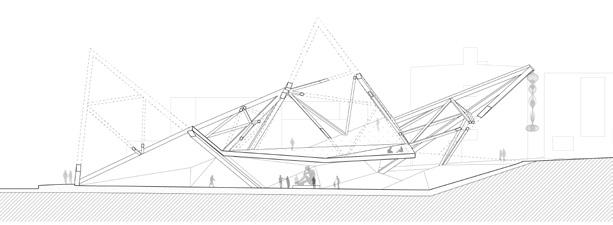
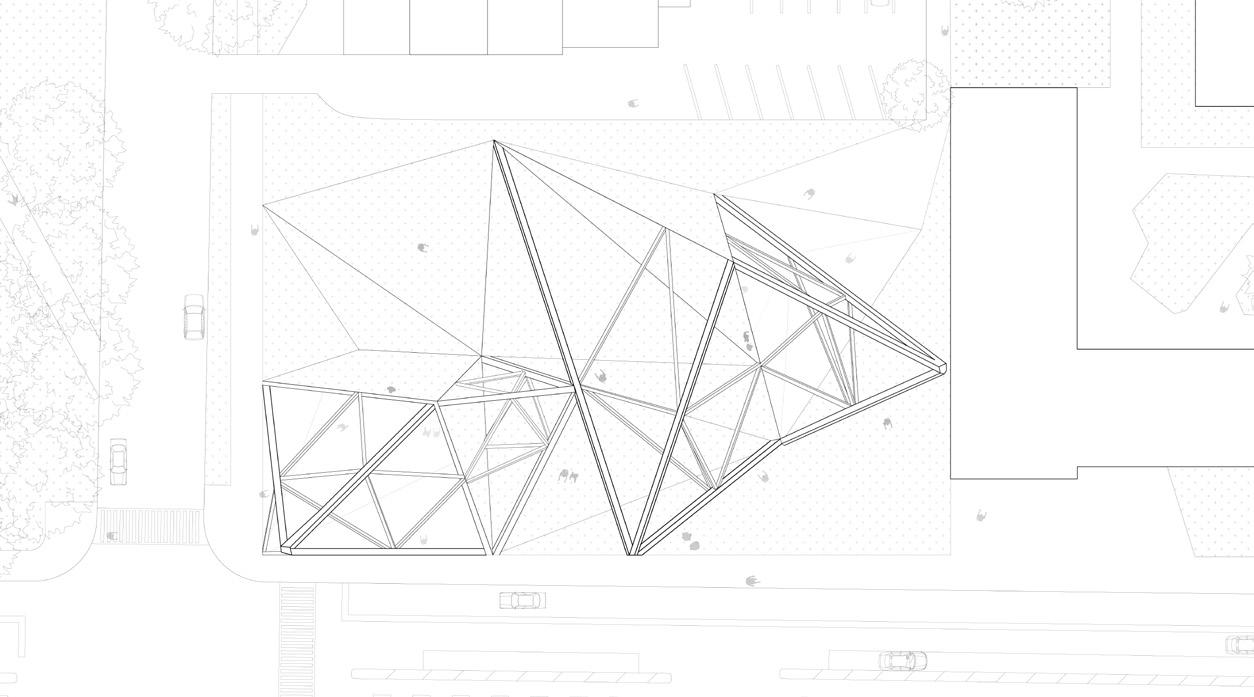
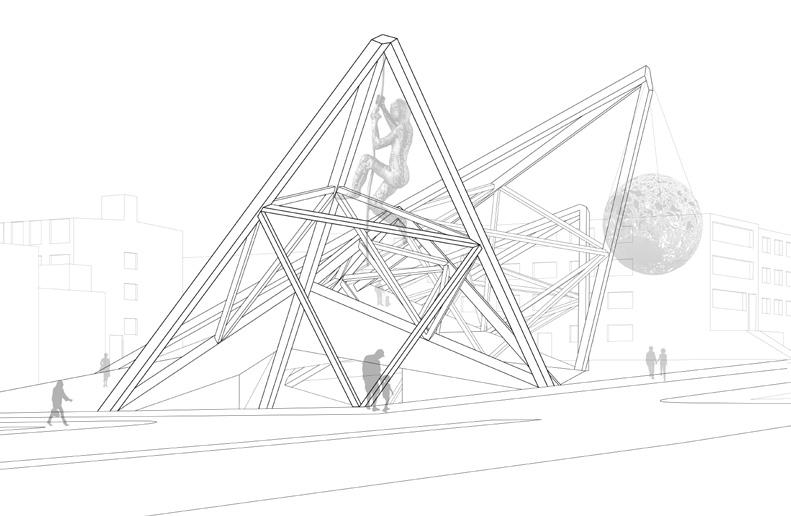
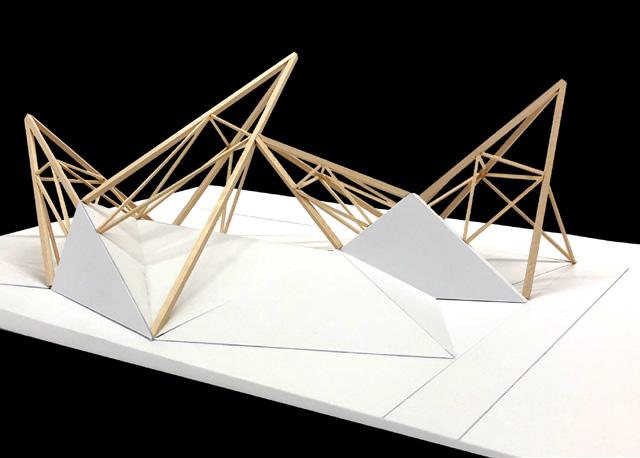
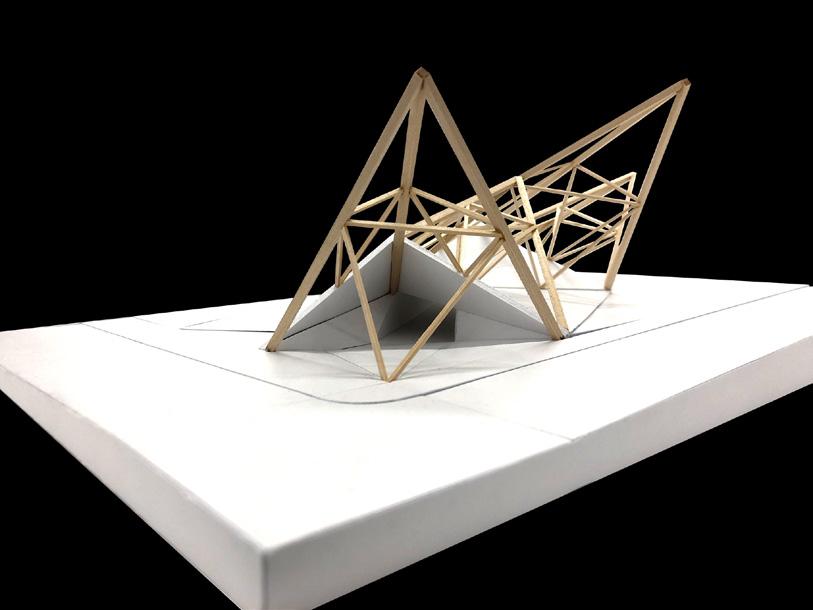
The goal of this project is to recapture the sense of community that has been rapidly disappearing from Harlem. The design is a mix of a housing project and a community center that is intended to act as a unifying space within Harlem. Many community programs are held here including an employment center, soup kitchen, daycare, and performance spaces. The housing project is designed for singleparent households with the goal of creating a space where everyone helps one another. The overall design is intended to be versatile so it can evolve to always fit the needs of the community.
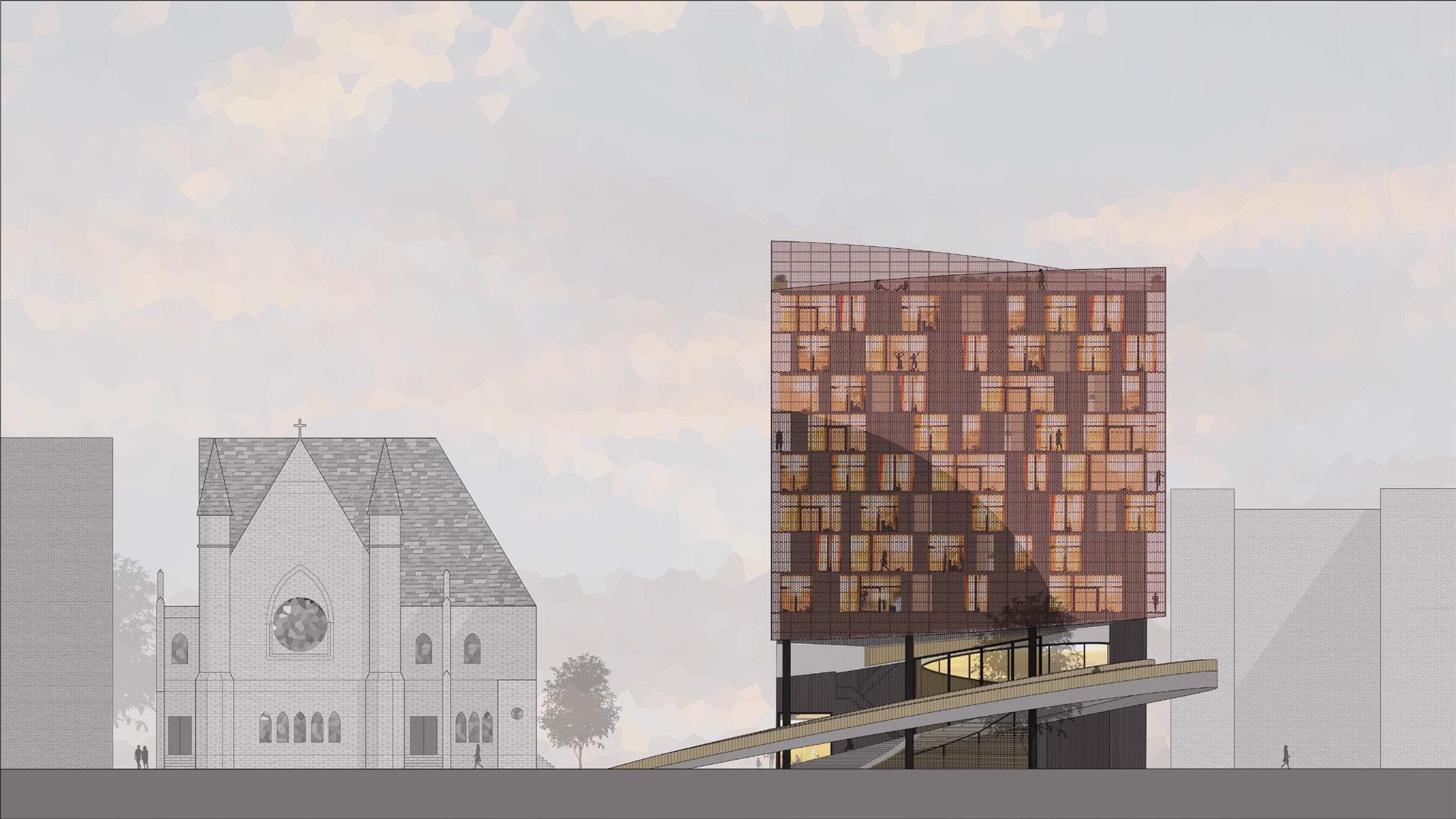
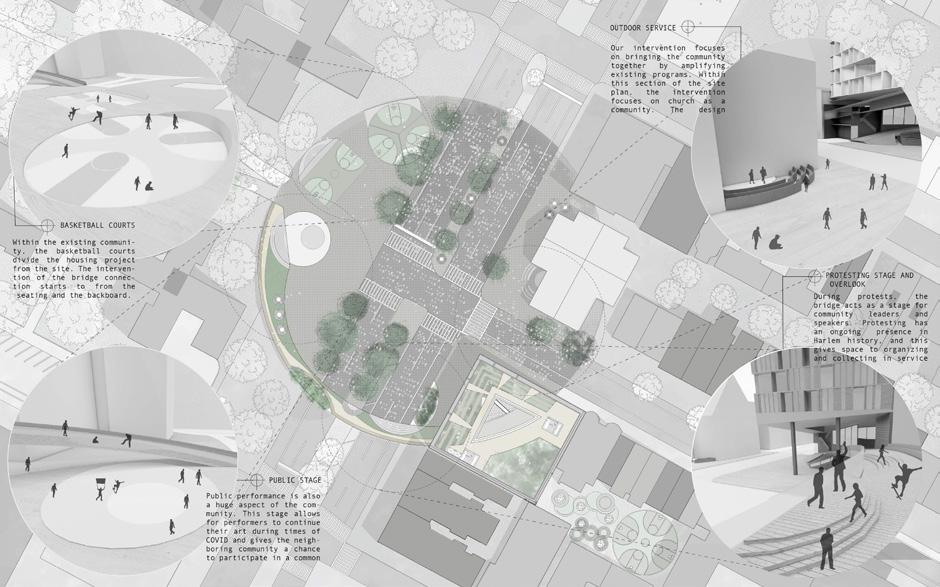
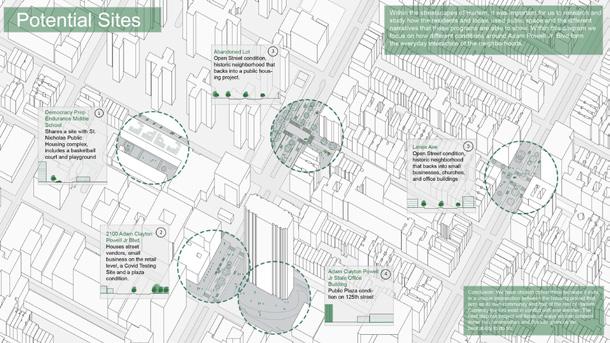
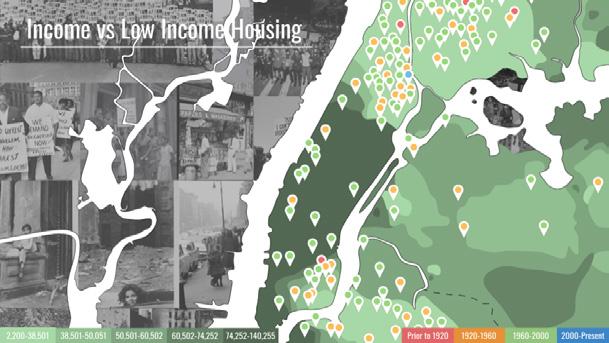
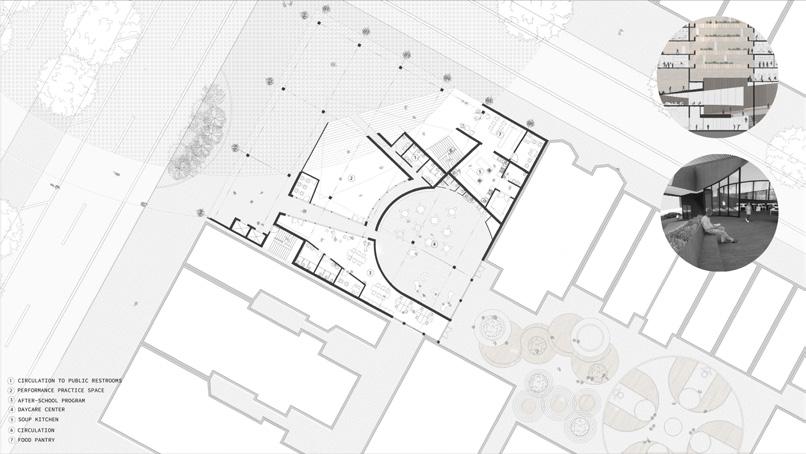
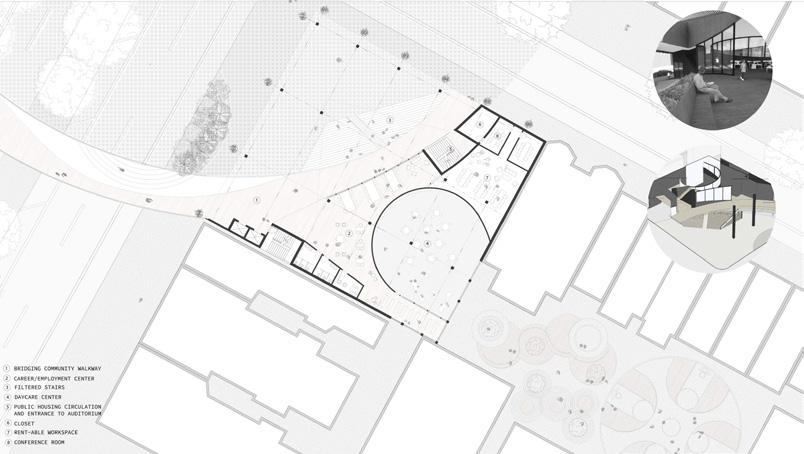
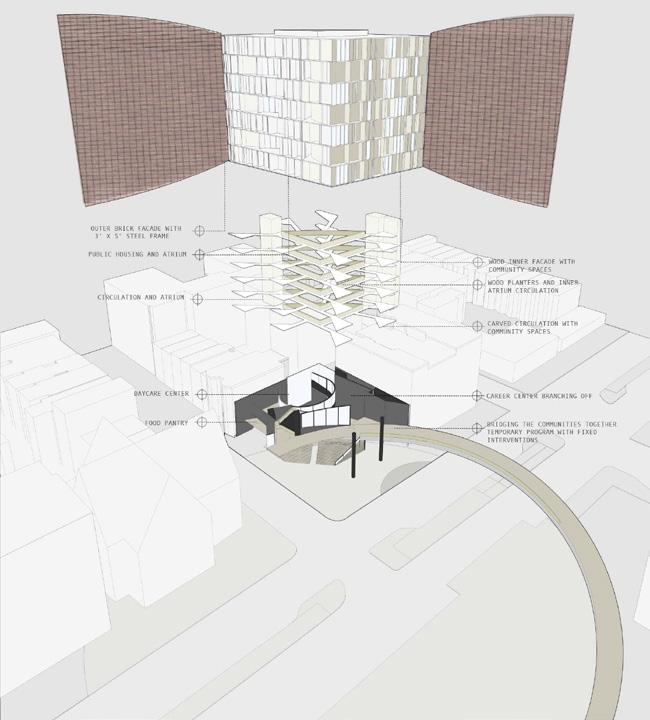
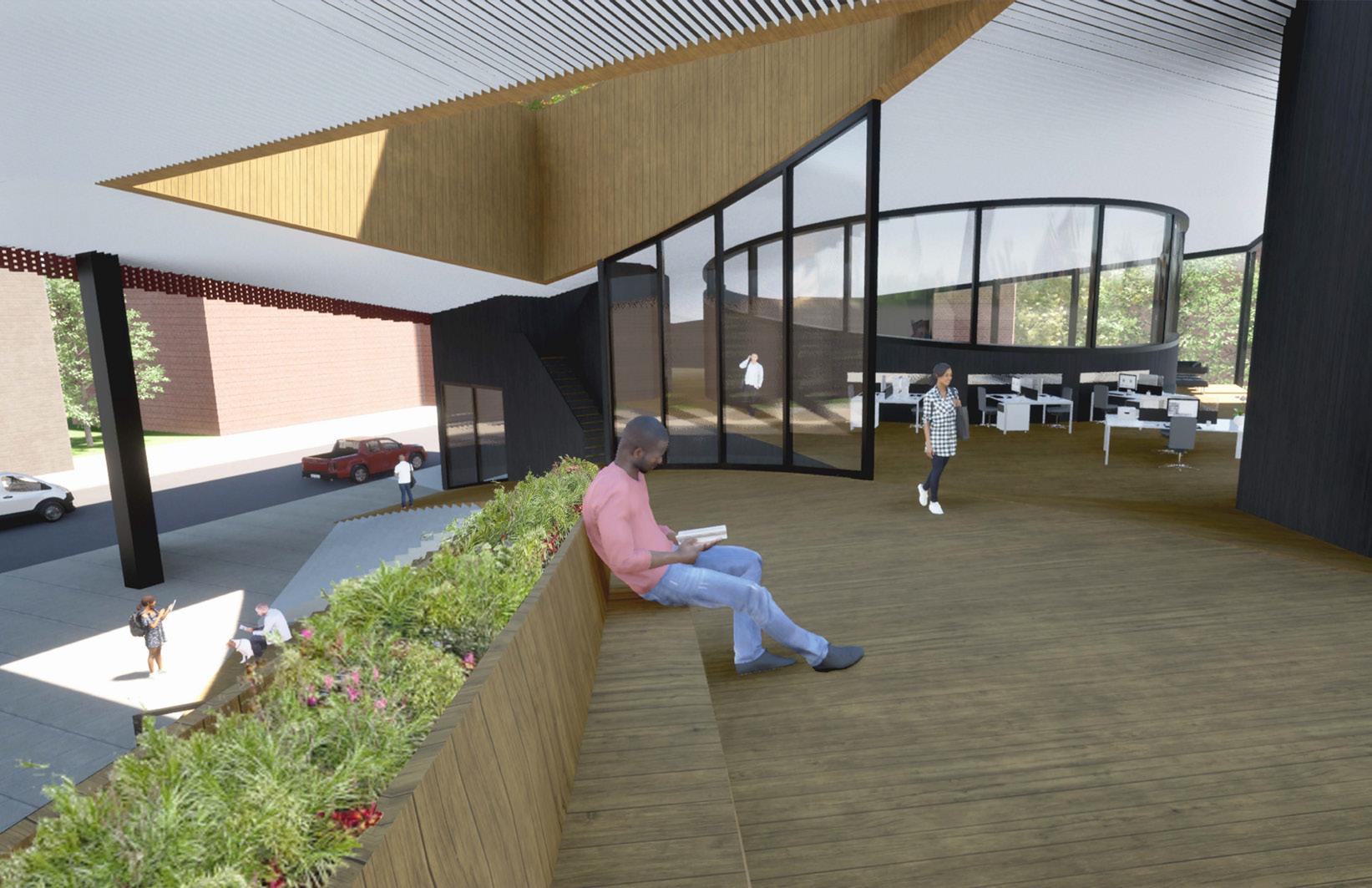
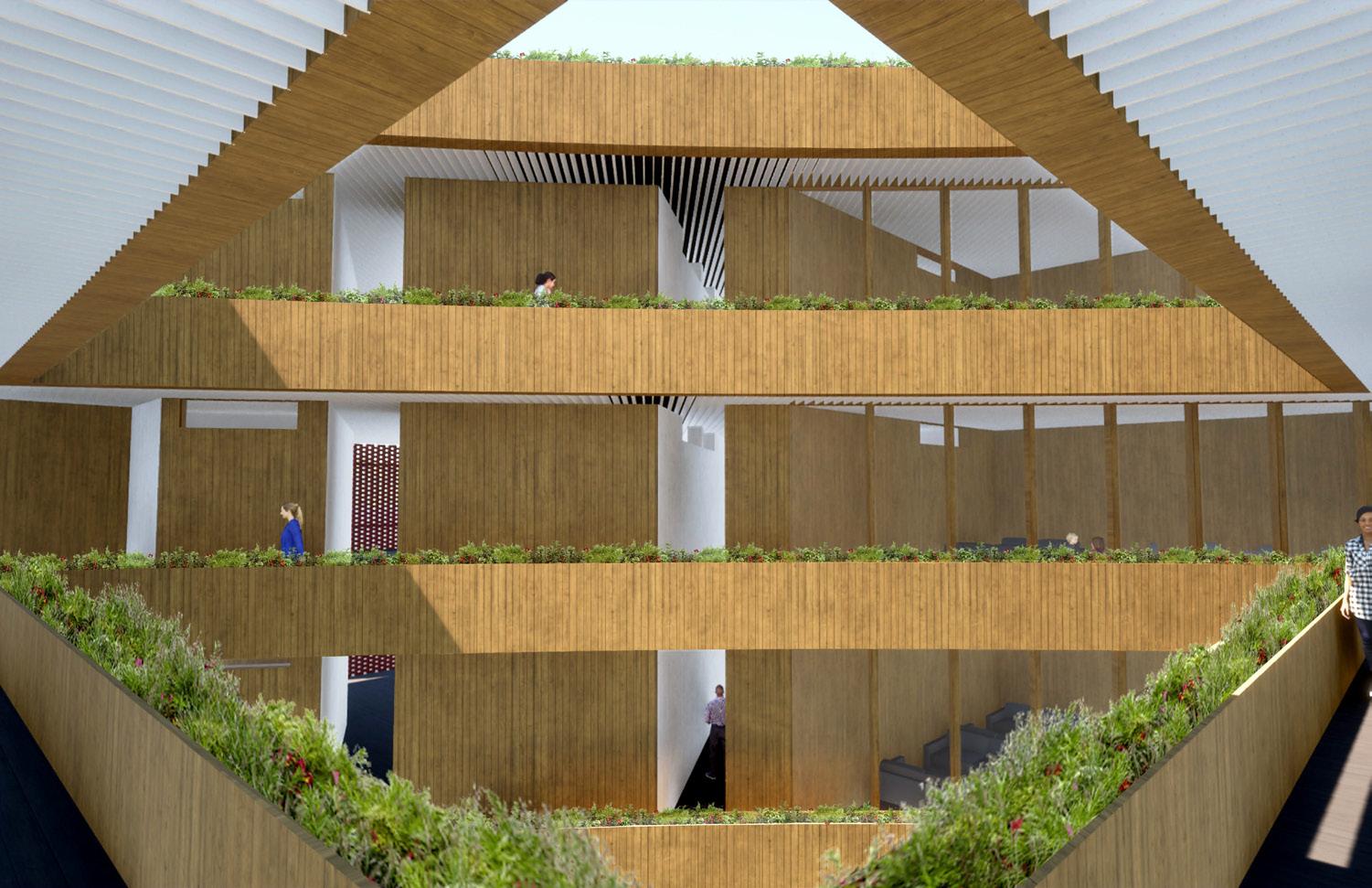
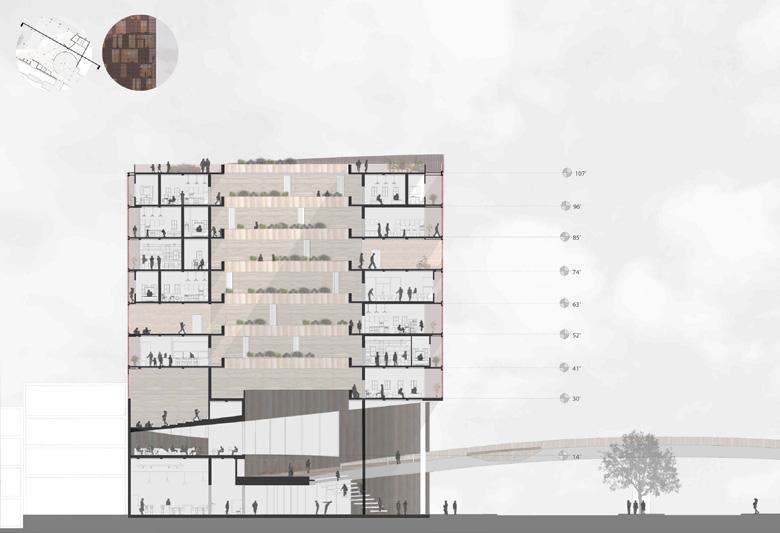
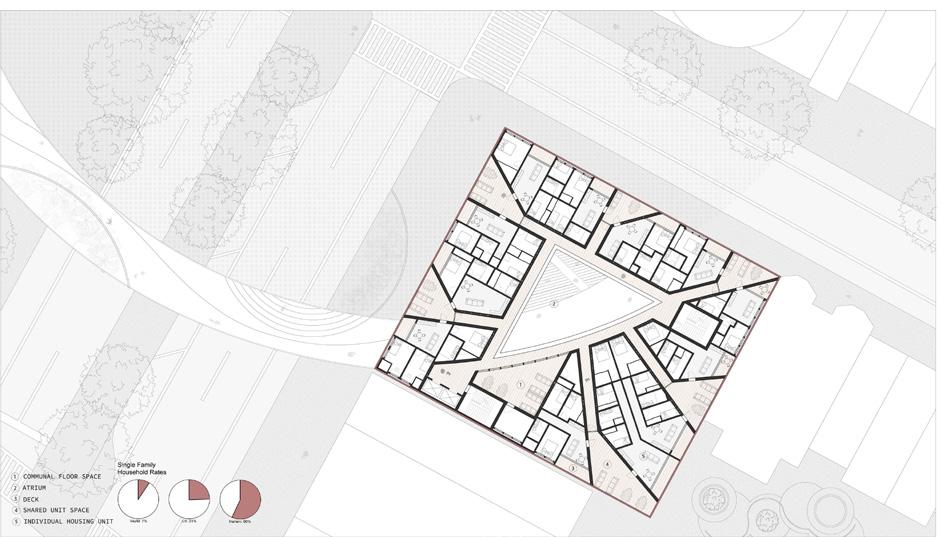
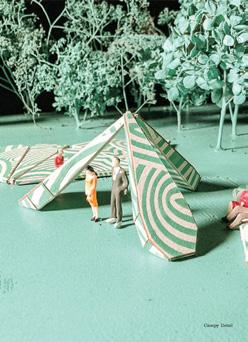
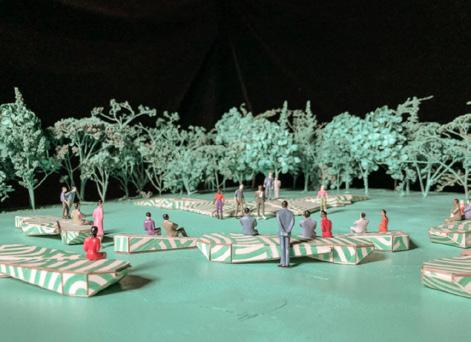
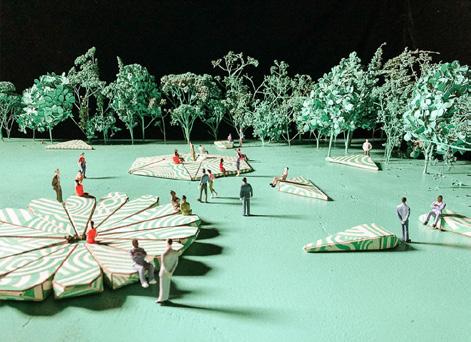
During my time as a design and production assistant at Mago Architecture I worked on a wide range of projects including competition design, home remodels, permit documentation, and more. This wide variety of work introduced me to many facets of architecture not taught in studio and specifically, my work on a New York City brownstone began my passion for residential architecture.
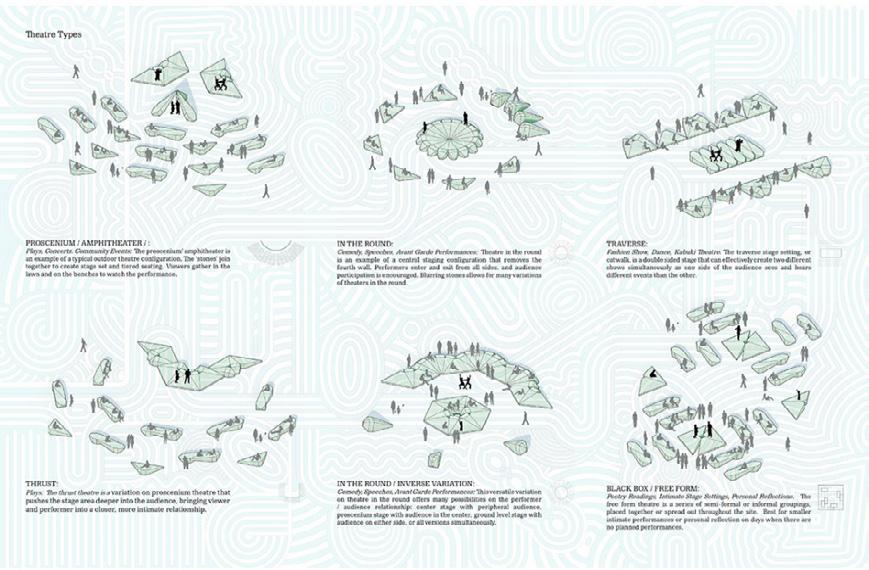
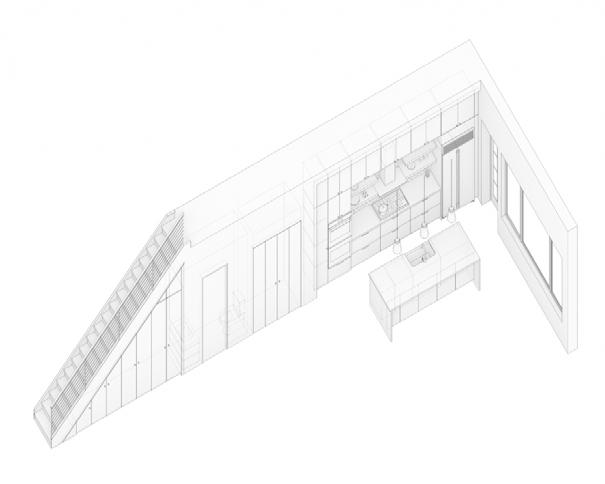

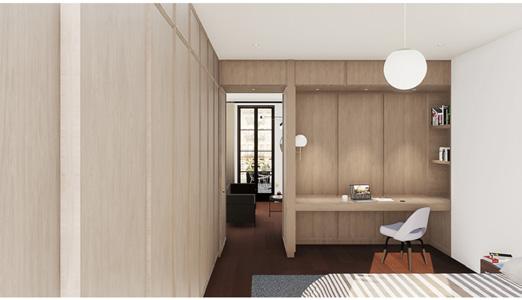
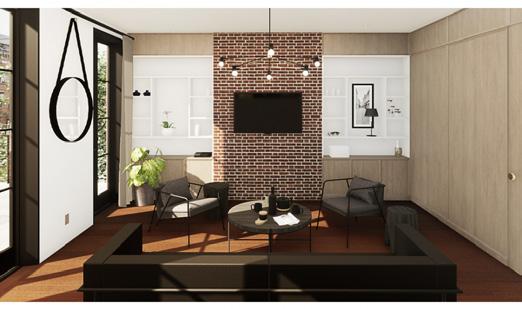



My time at this awardwinning high-end residential architecture firm furthered my experience within residential architecture. My roles mainly consisted of producing interior elevations, editing floor plans, and taking part in client site visits. The detail-oriented nature of the work broadened my design considerations to points I had not previously considered.
