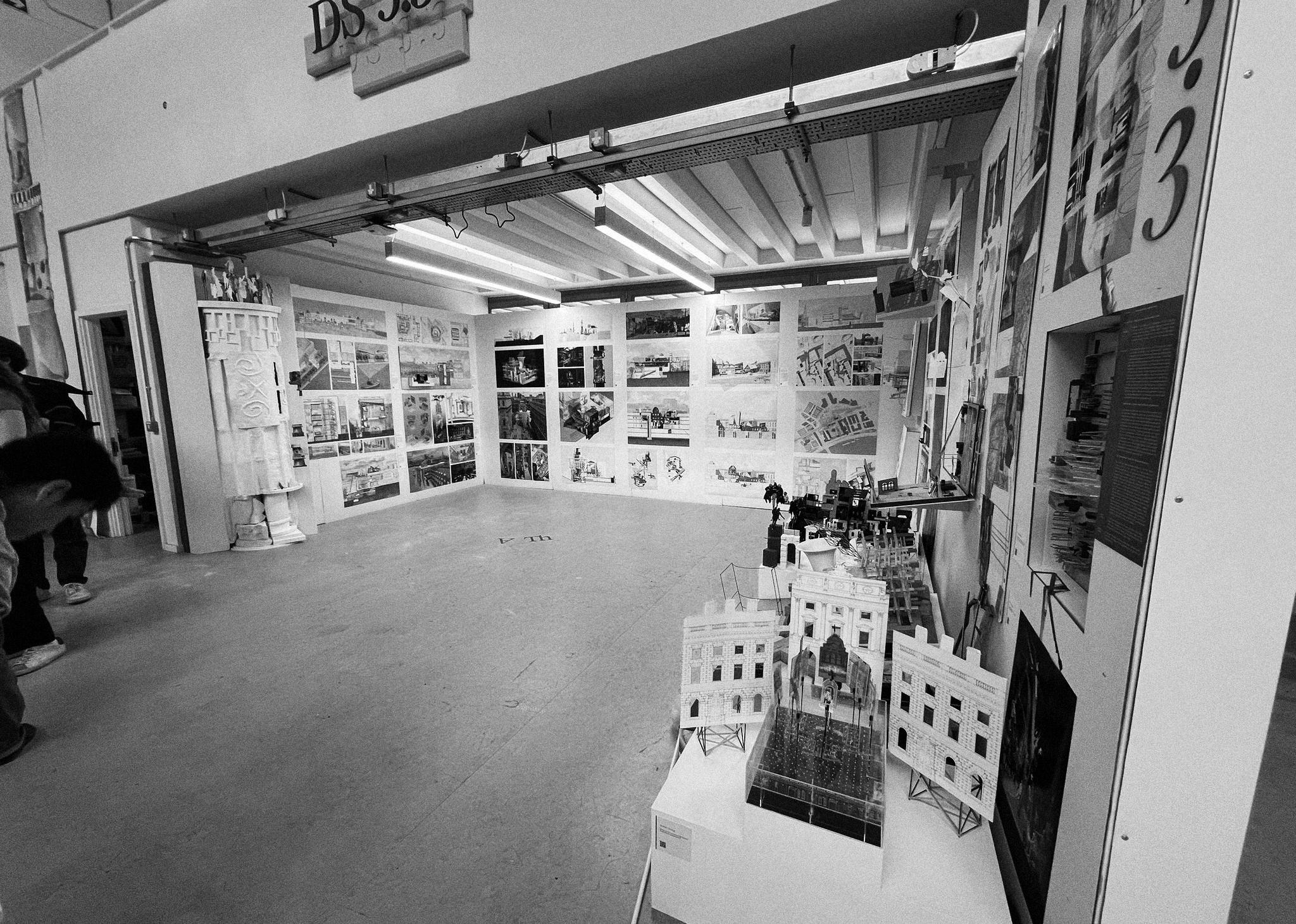Breno Lourenco Portfolio
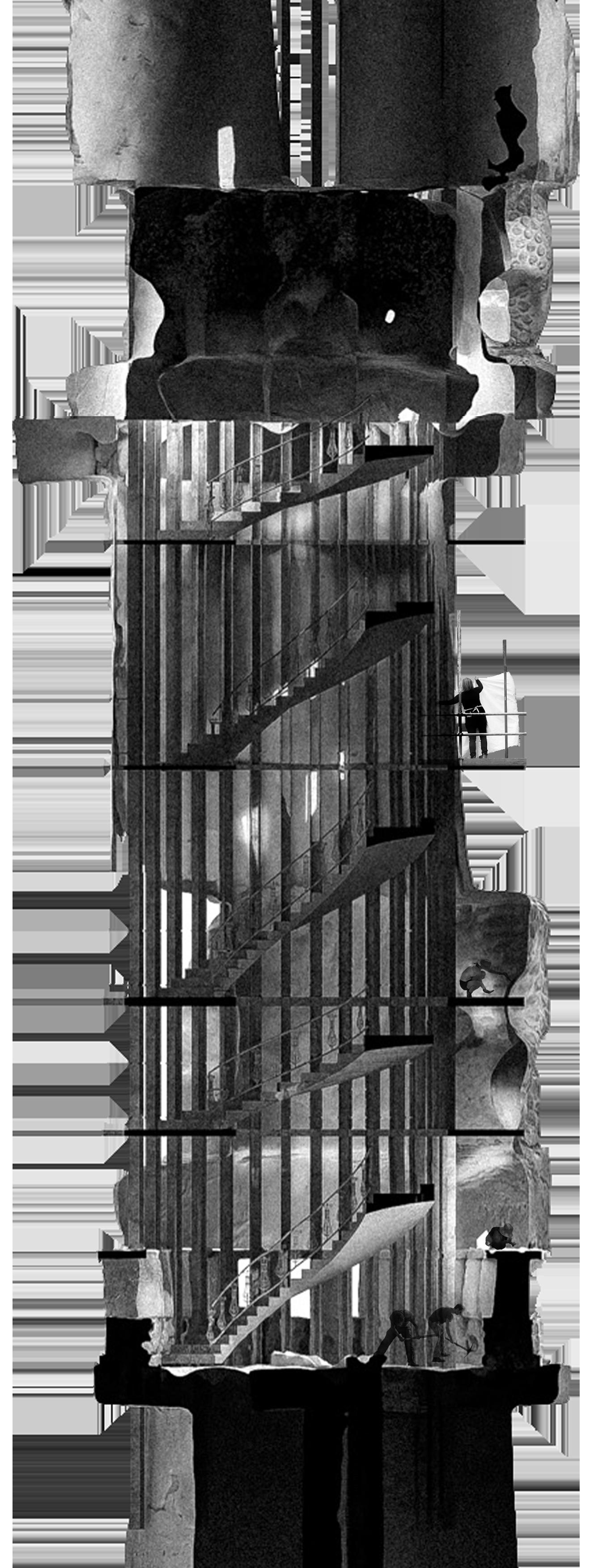
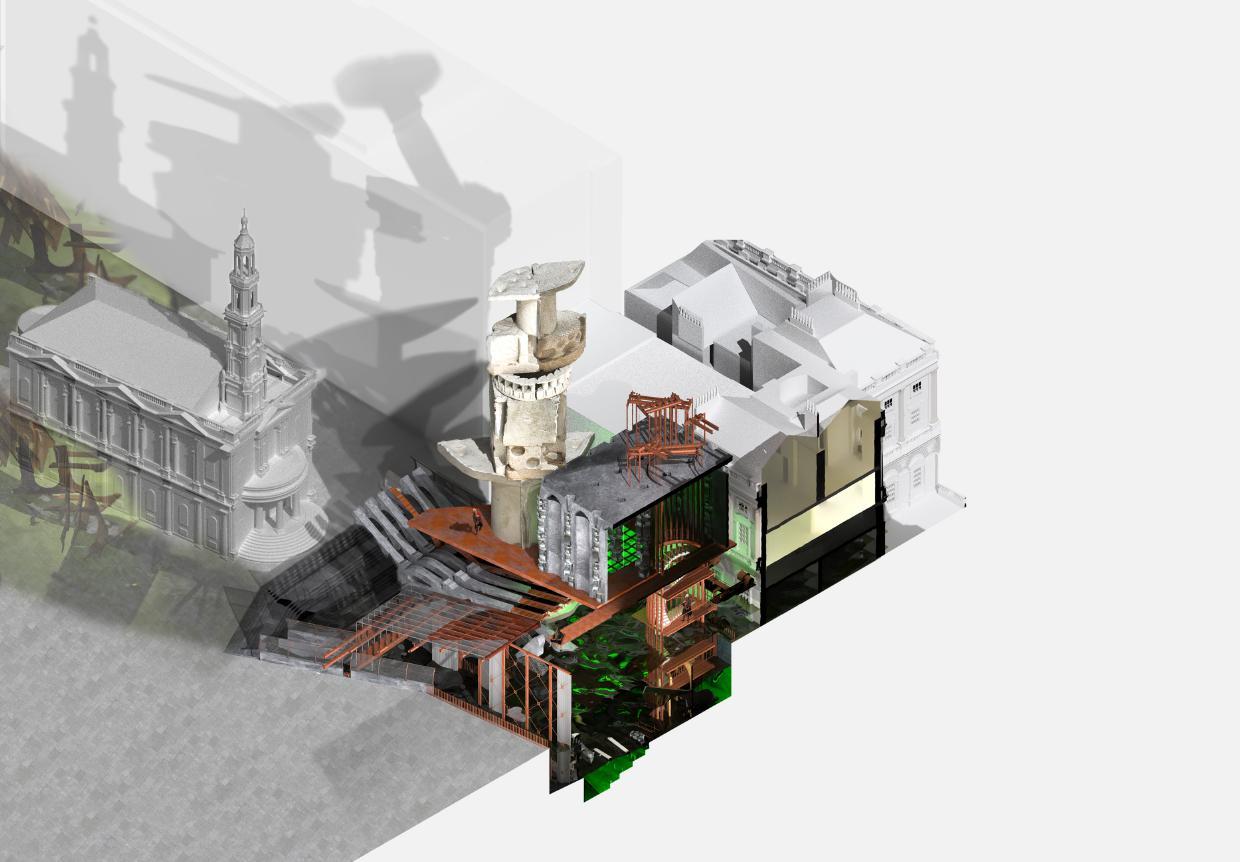
▶ ▶ Sanctuary of Antiquity: Exploring the Private Realm
Structural Strategy of the Fortress
Contemporary Ideas of Ruins Unveiling Stories of Antiquarianism at Somerset House.
This project explores the dynamic evolution of architecture, taking inspiration from the rich history of Somerset House and imagining speculative futures shaped by natural and human-induced events. Central to the design is the concept of “managed decay,” symbolized by Brighton Pier’s decline, where the organic interaction between architecture and its environment leads to new narratives.
I propose the partial demolition of Somerset House’s north wing, reusing neoclassical elements to bridge the past and future. The design envisions a timeline from 2030 to 2080, where Somerset House transforms in response to rising temperatures and water events, such as the 2024 UAE floods. The debating chamber becomes the “Garden of Ruins” over time, with nature gradually reclaiming the space, blending historic architecture with a fluid, everchanging landscape. Additionally, examine the “Antiquavolution” of architectural elements and imagine an alchemical laboratory where materials transform into architectural components.
The Fortress serves as an educational hub, preserving Somerset House’s legacy while allowing visitors to interact with its evolving facade. This project celebrates the transformation of built environments, encouraging reflection on how architecture can honor the past while adapting to future challenges.
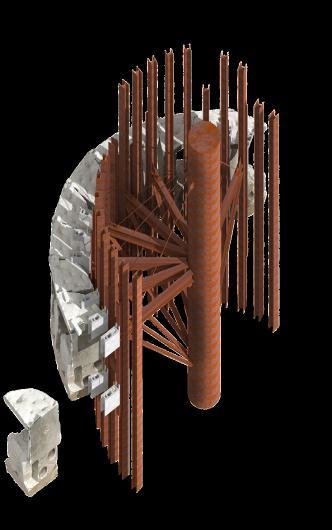
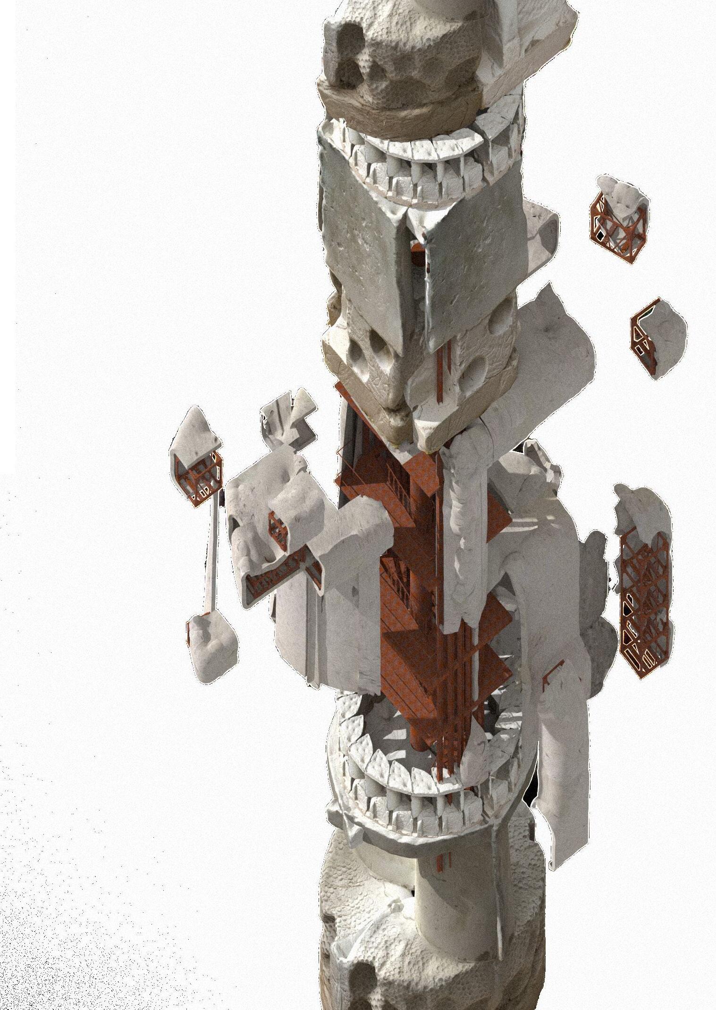
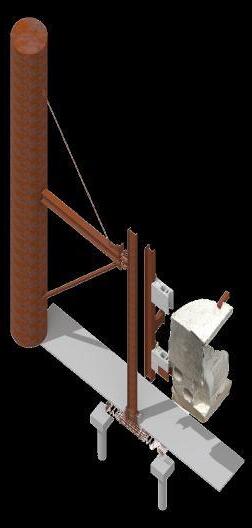
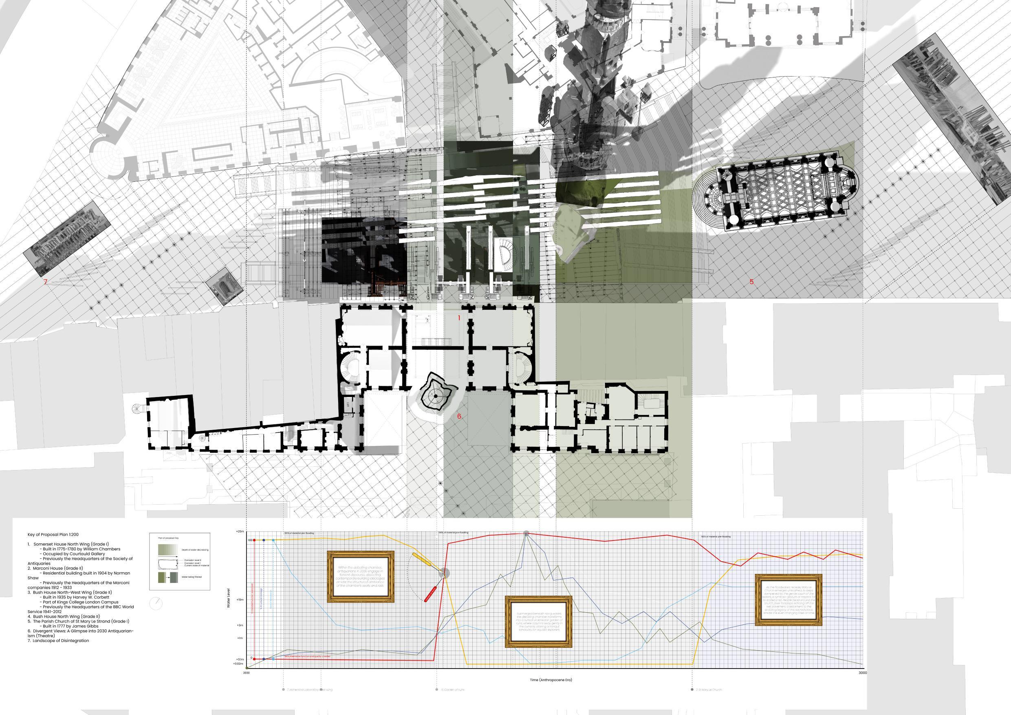
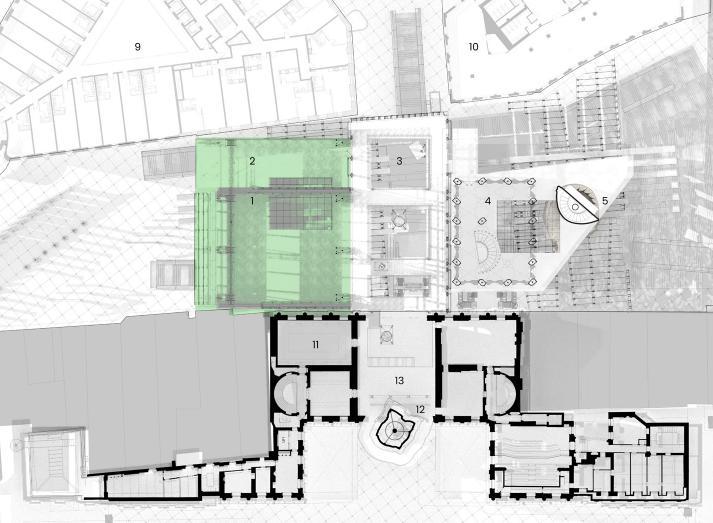
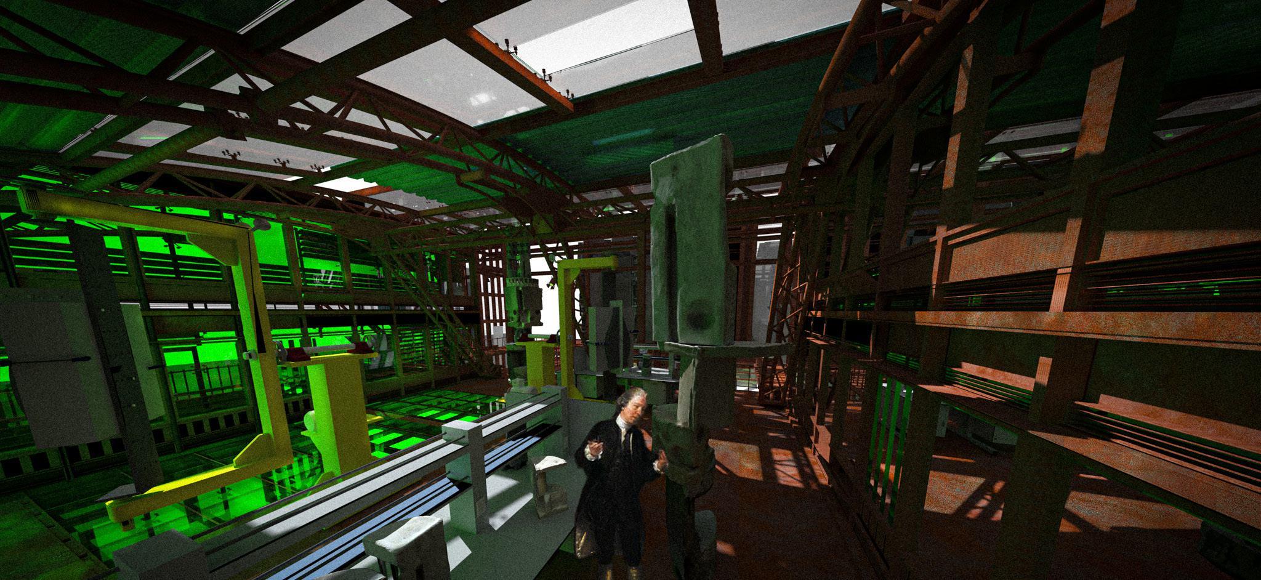
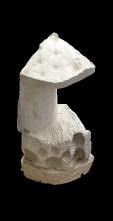
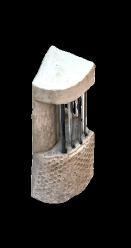
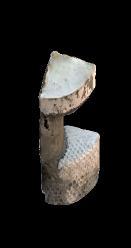
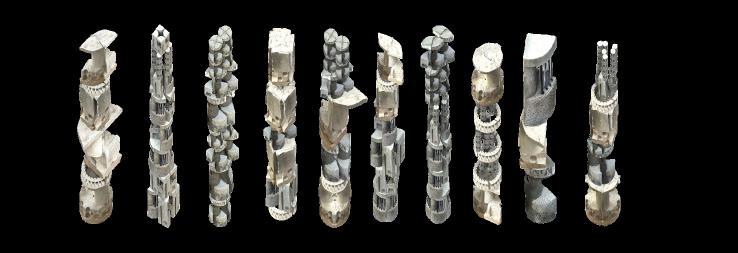

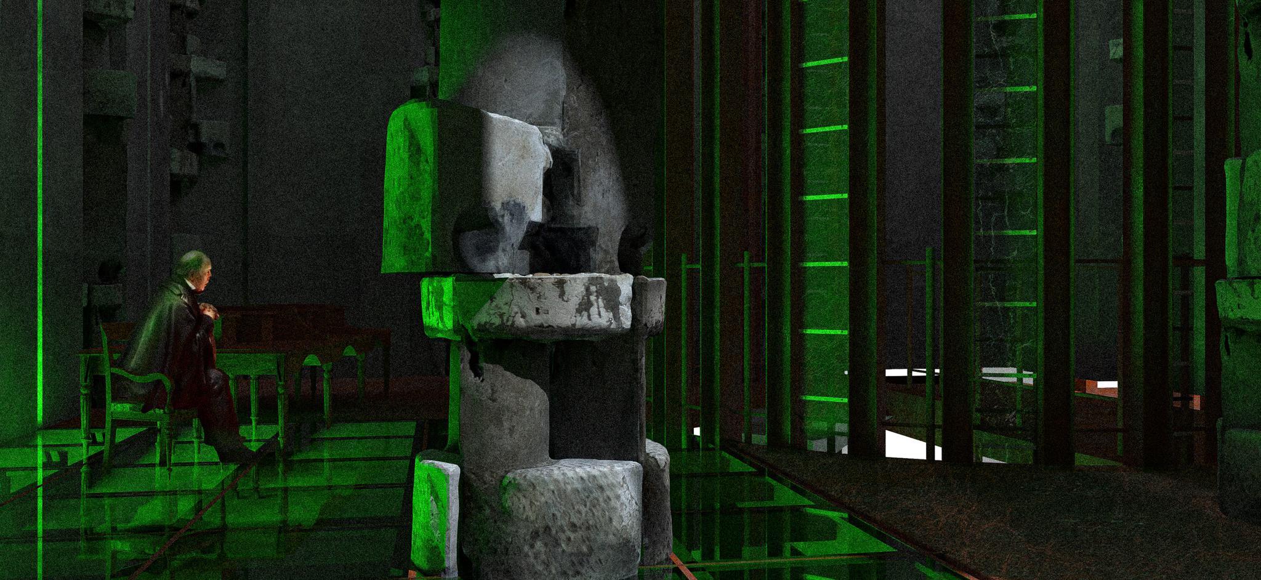
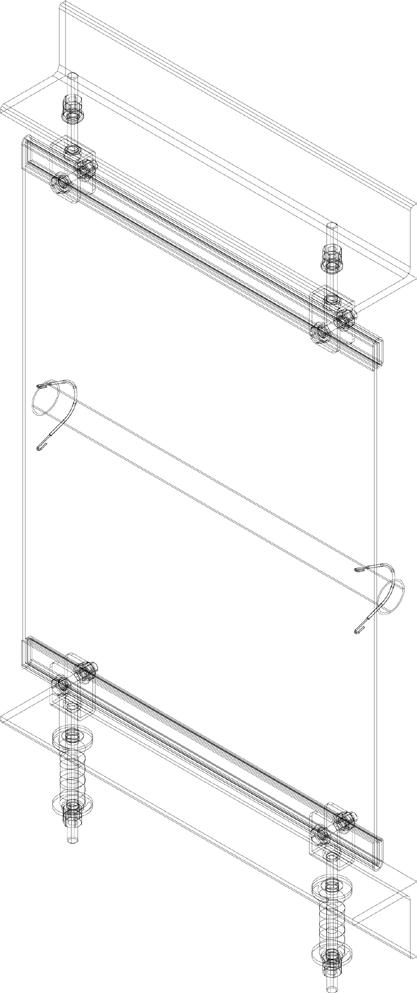
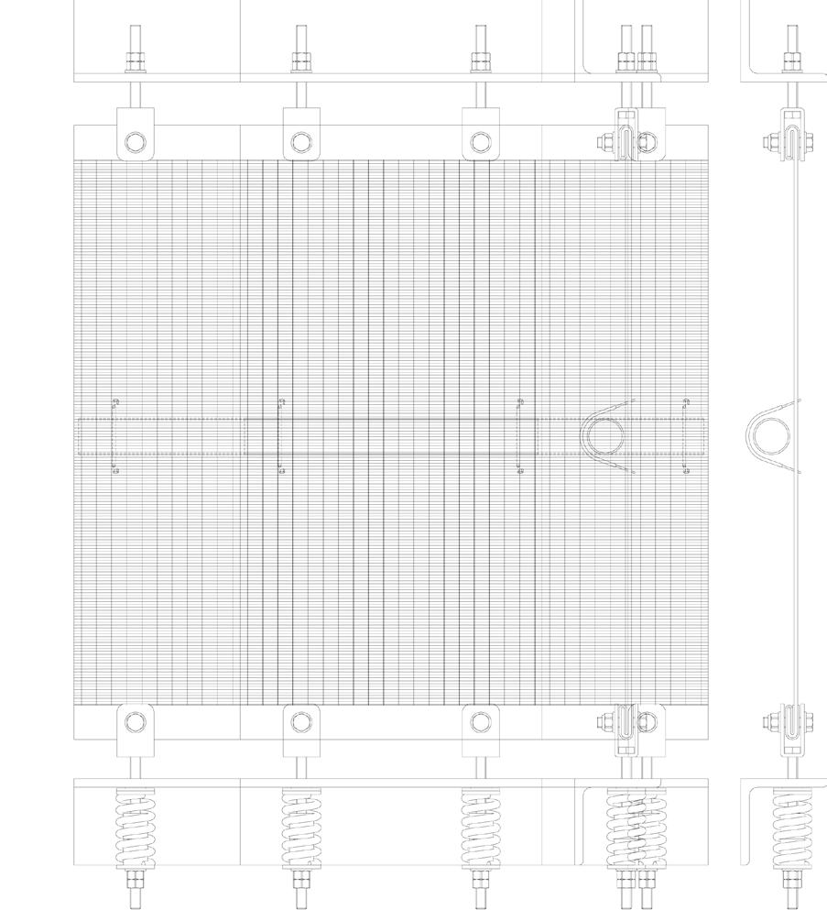
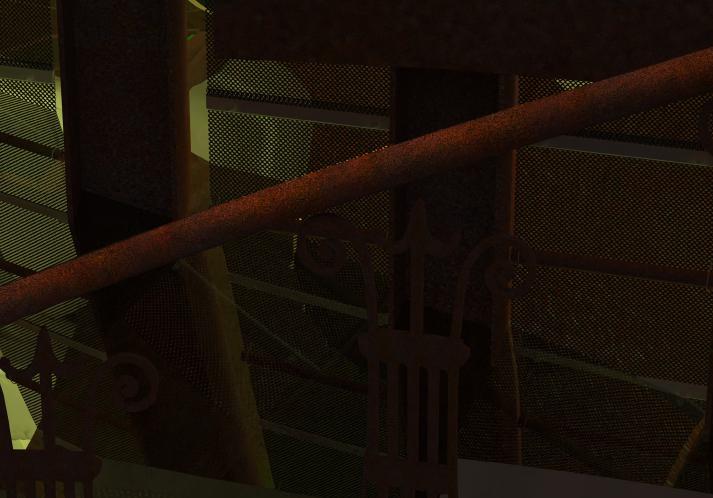
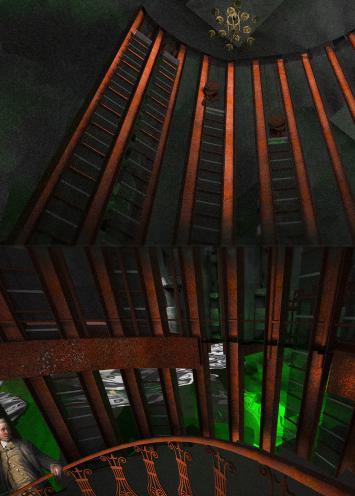
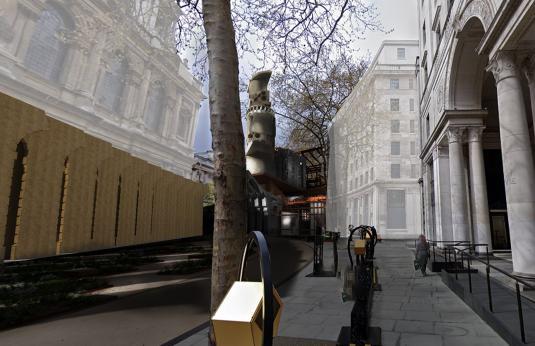
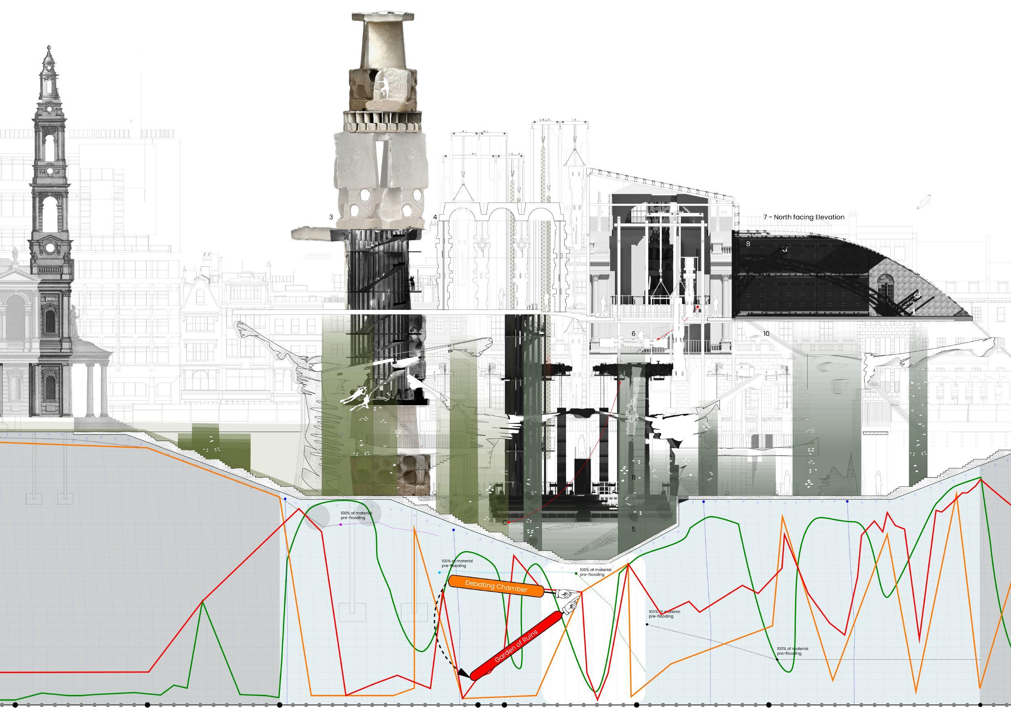
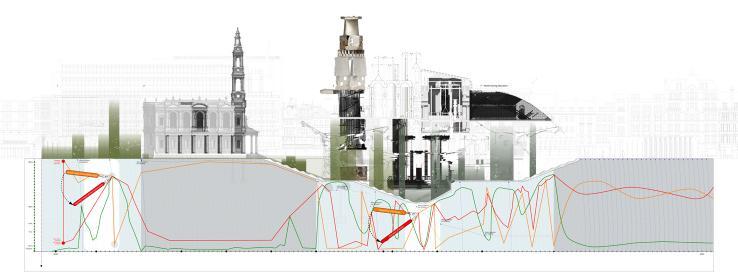
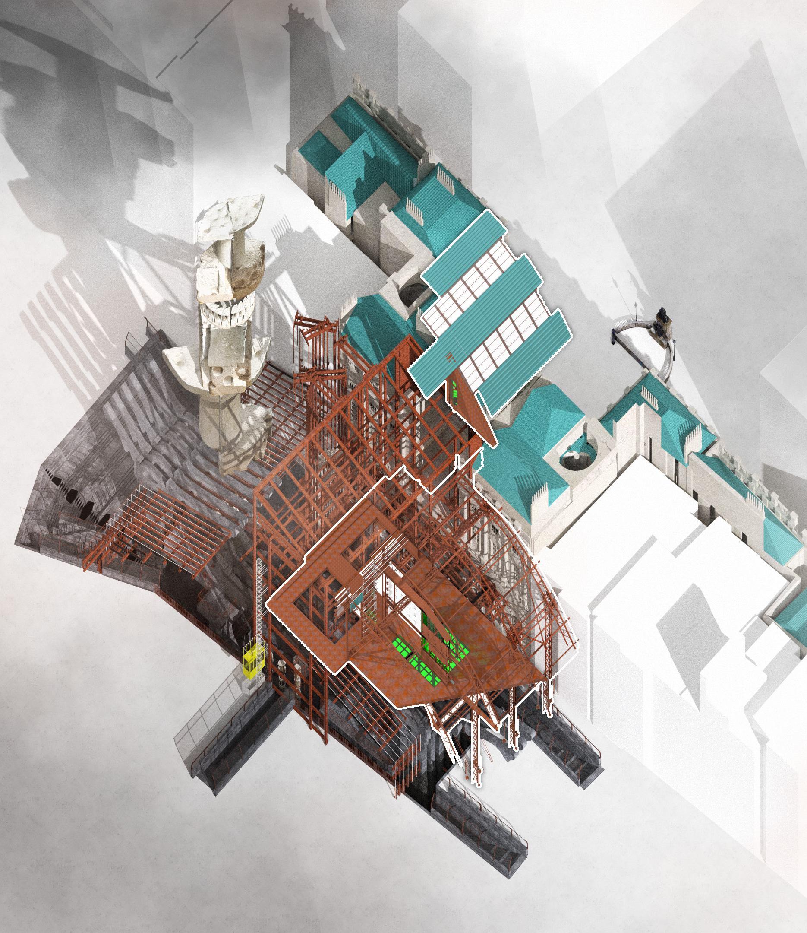
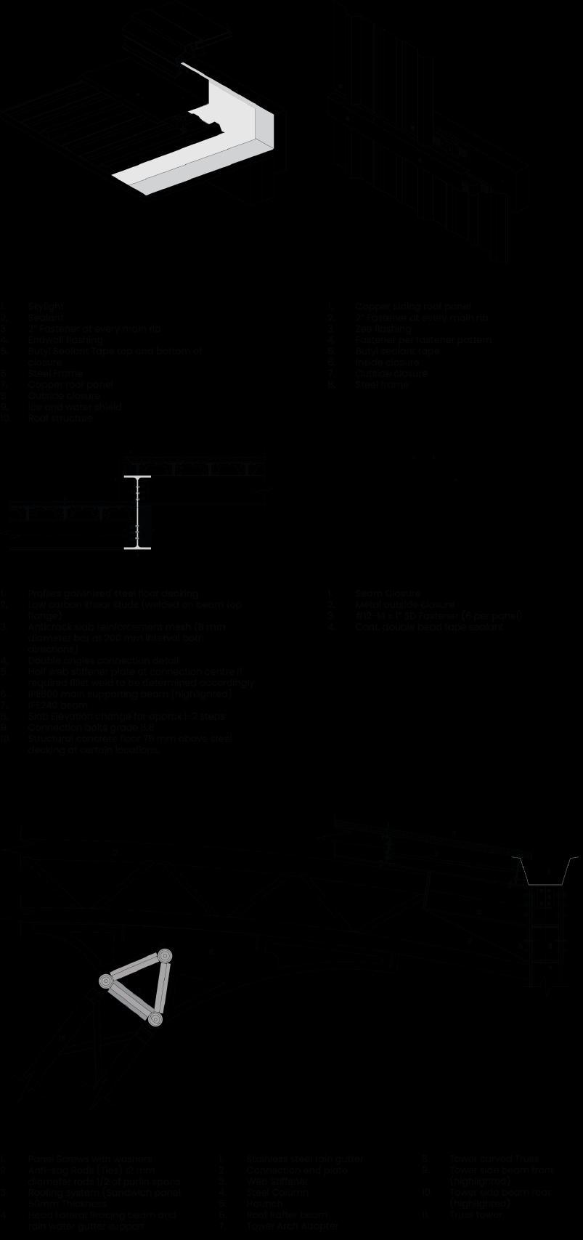
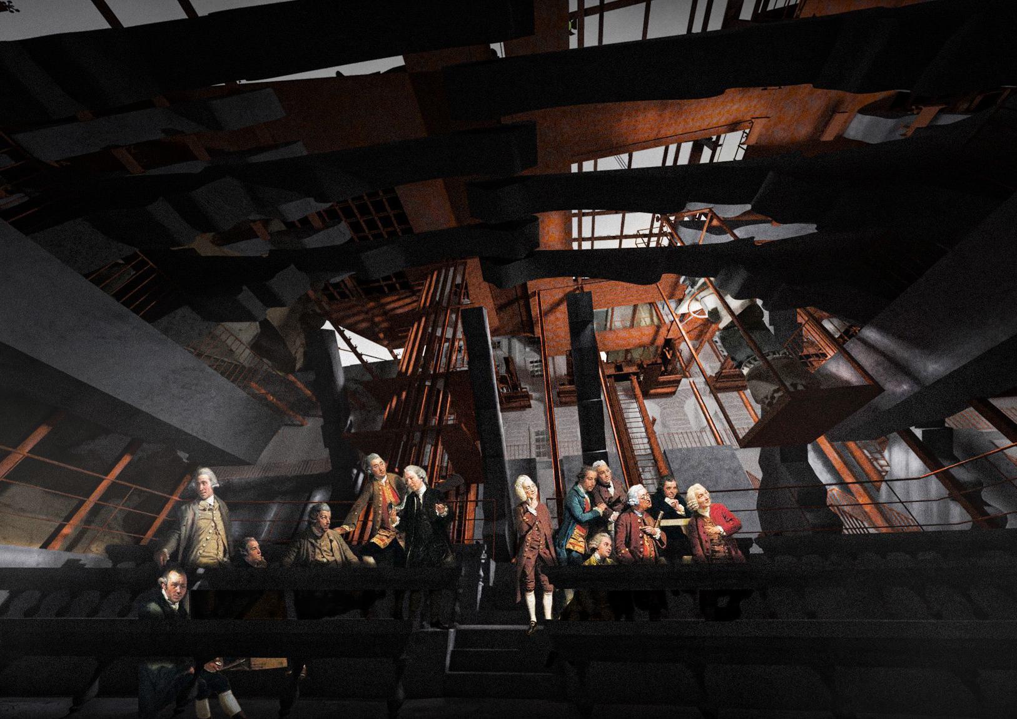
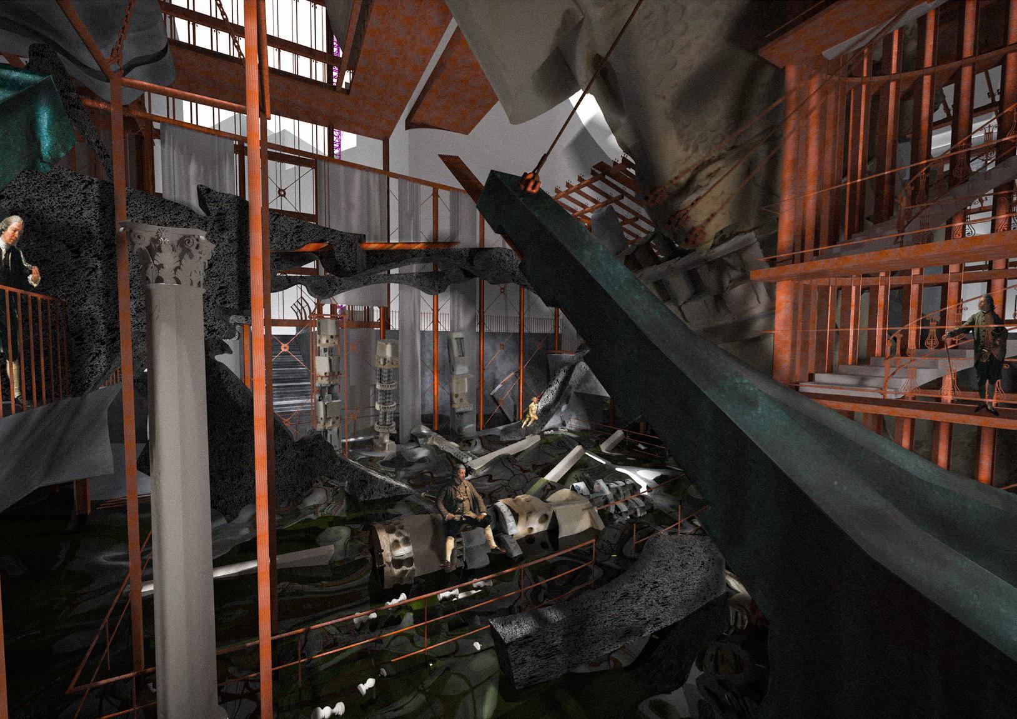
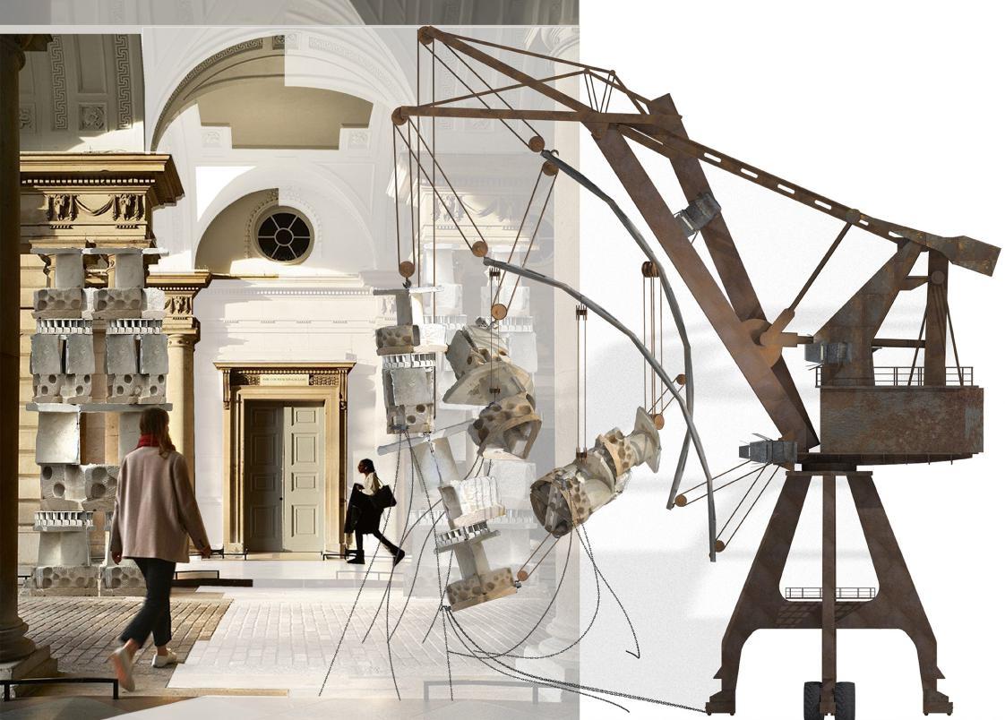
▶ ▶ Antiqua[Morph] Engine
The Manipulation of Soane’s Theatrical Architectural Vision
2030 Antiquarianism
History through the Ages of Architectural Manipulation.
In this design proposal, I reimagine 19th-century antiquarianism within Somerset House’s North Wing, currently occupied by the Courtauld Gallery, by assuming the role of a 2030 antiquarian. My aim is to manipulate architectural elements to redefine antiquarianism for the 21st century, drawing on the philosophies of William Chambers and John Soane.
Through the persona of the “Theatrical Reverie,” inspired by Soane’s Spectacular Theatre, explore a poetic deconstruction of architectural components using shadow puppeteering. This persona represents a transformative, small-scale approach that uses architectural destruction as a tool to impart historical lessons to future communities. The second persona, the “Neoclassical Alchemist,” engages in a constructive process, reassembling the elements deconstructed by the Theatrical Reverie—like Somerset House’s entrance columns—by blending tradition and innovation through model-making and large-scale marionette puppeteering.
Both personas converge into the antiqua[morph] engine, a conceptual machine capable of redefining the experiential, visual, and educational aspects of Neoclassical architecture. This collaboration symbolizes a paradigm shift in antiquarianism, offering a forward-looking interpretation of architectural heritage in 2030.
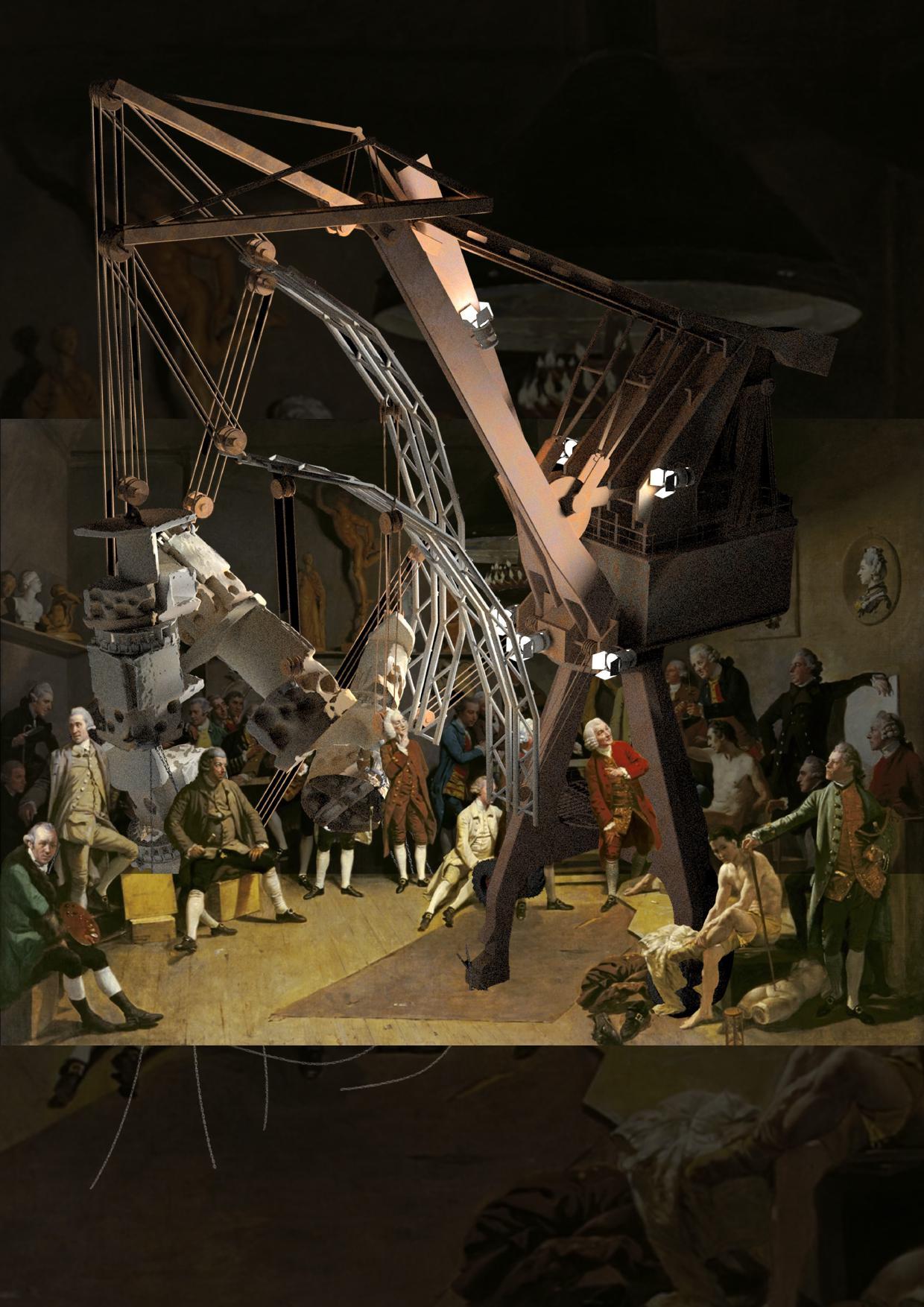
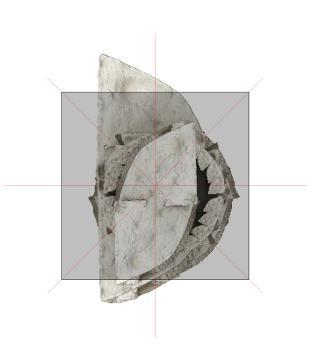
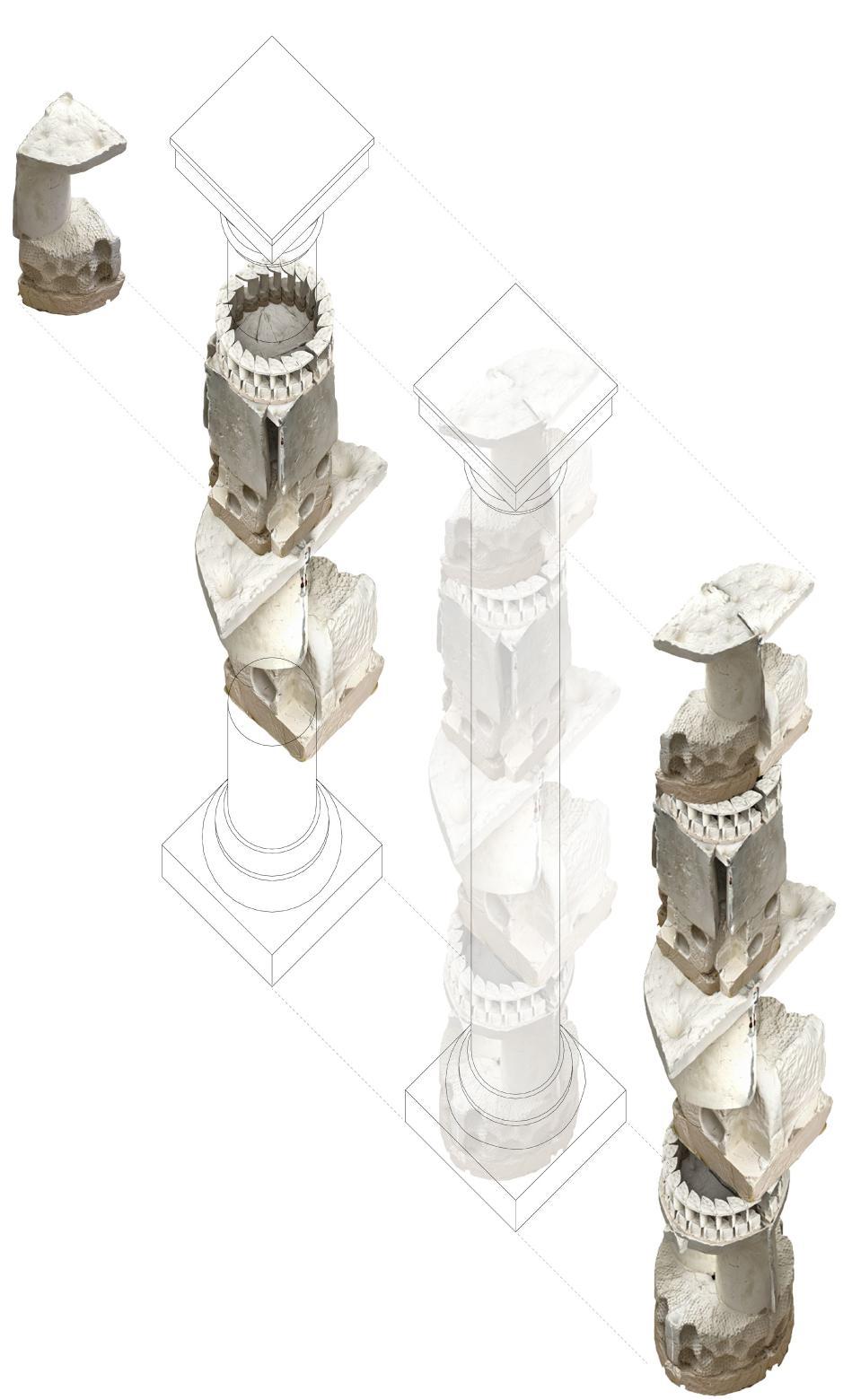
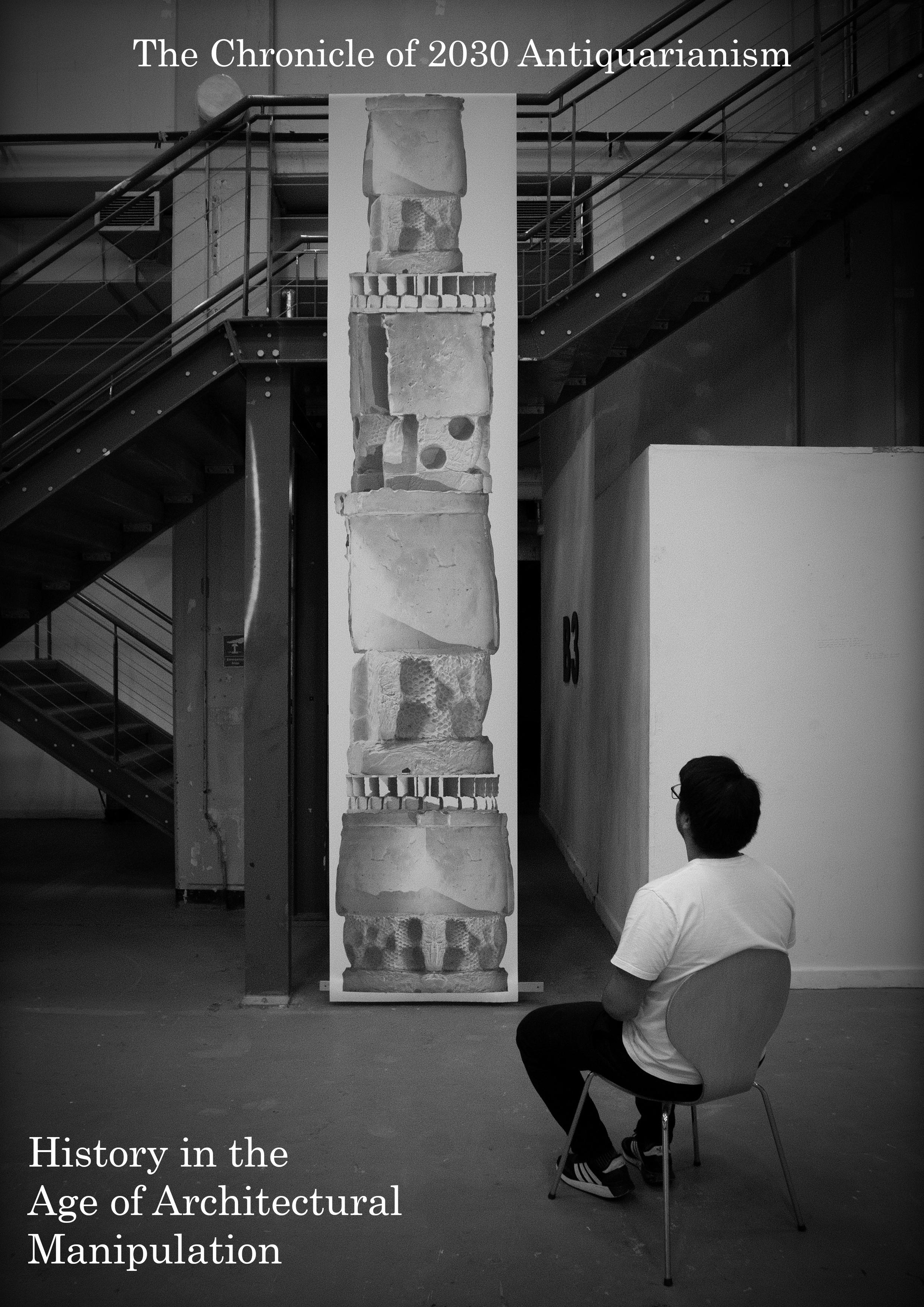
































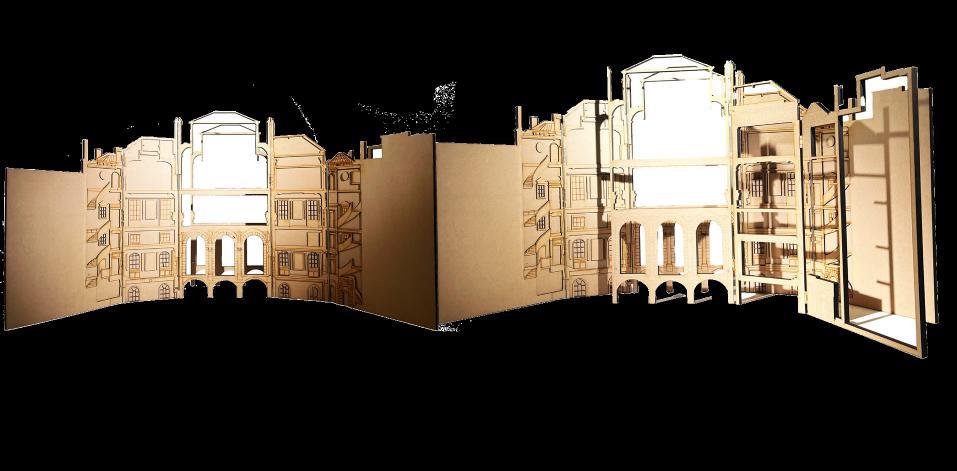
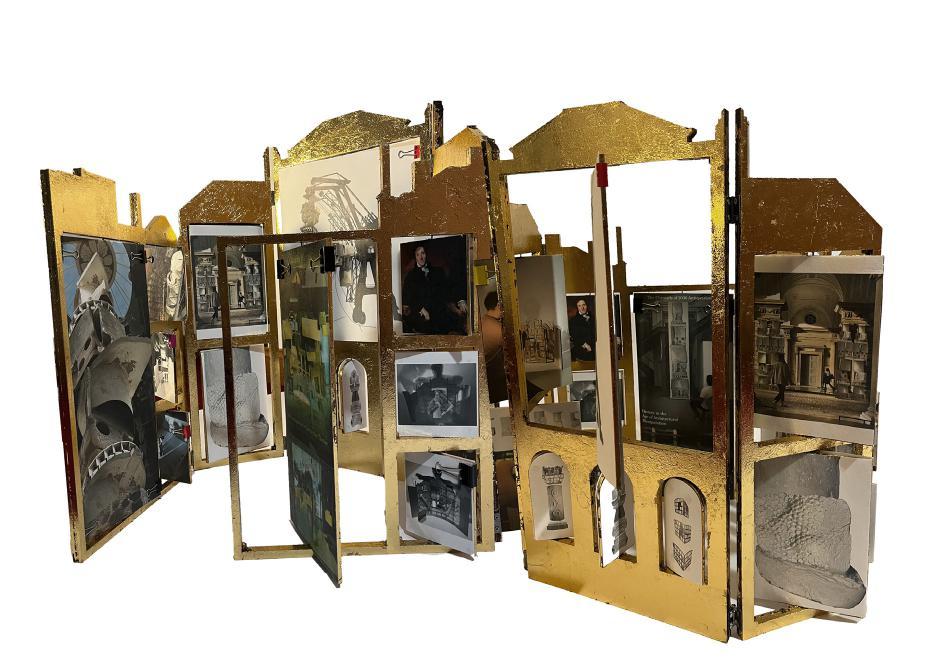
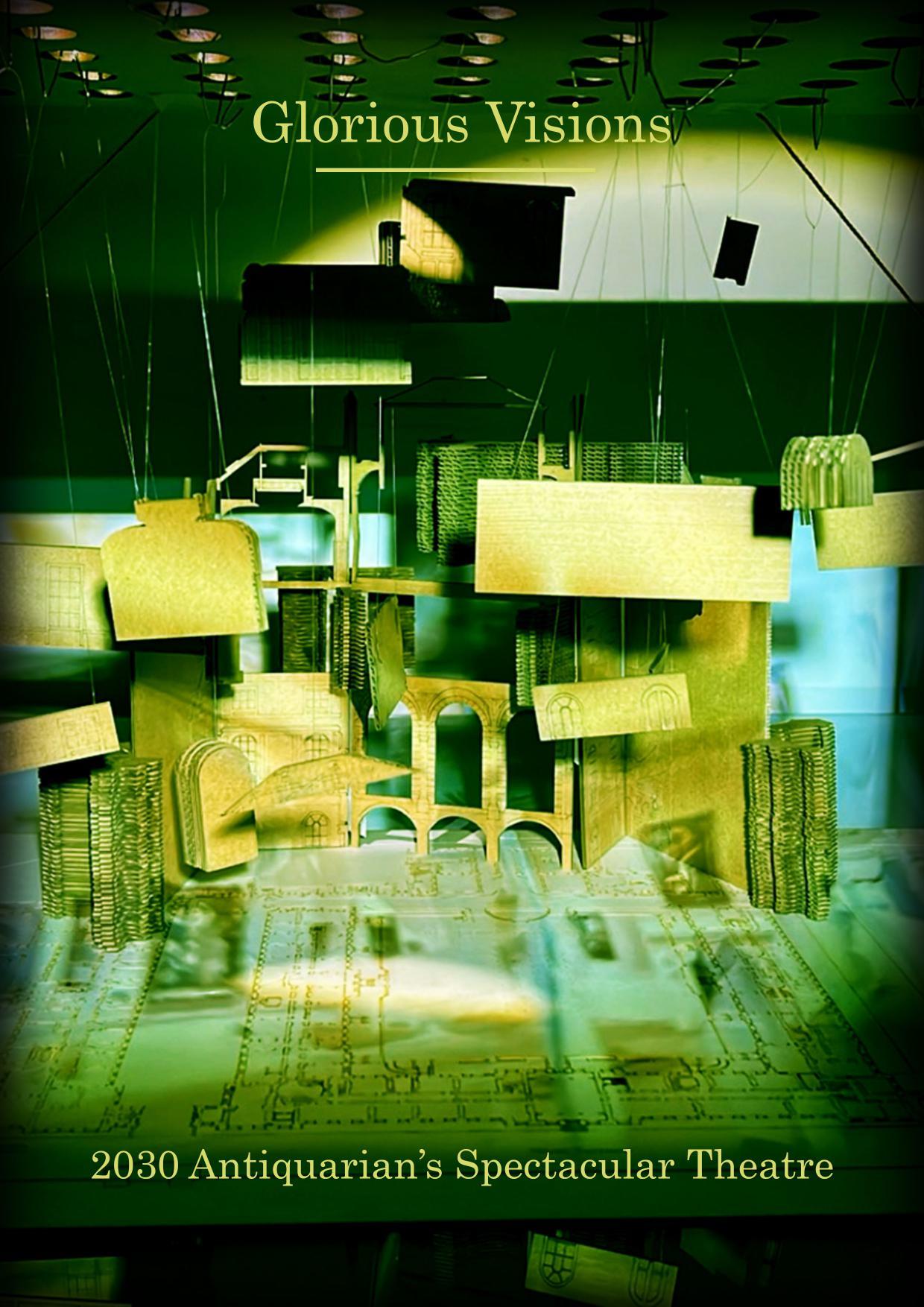
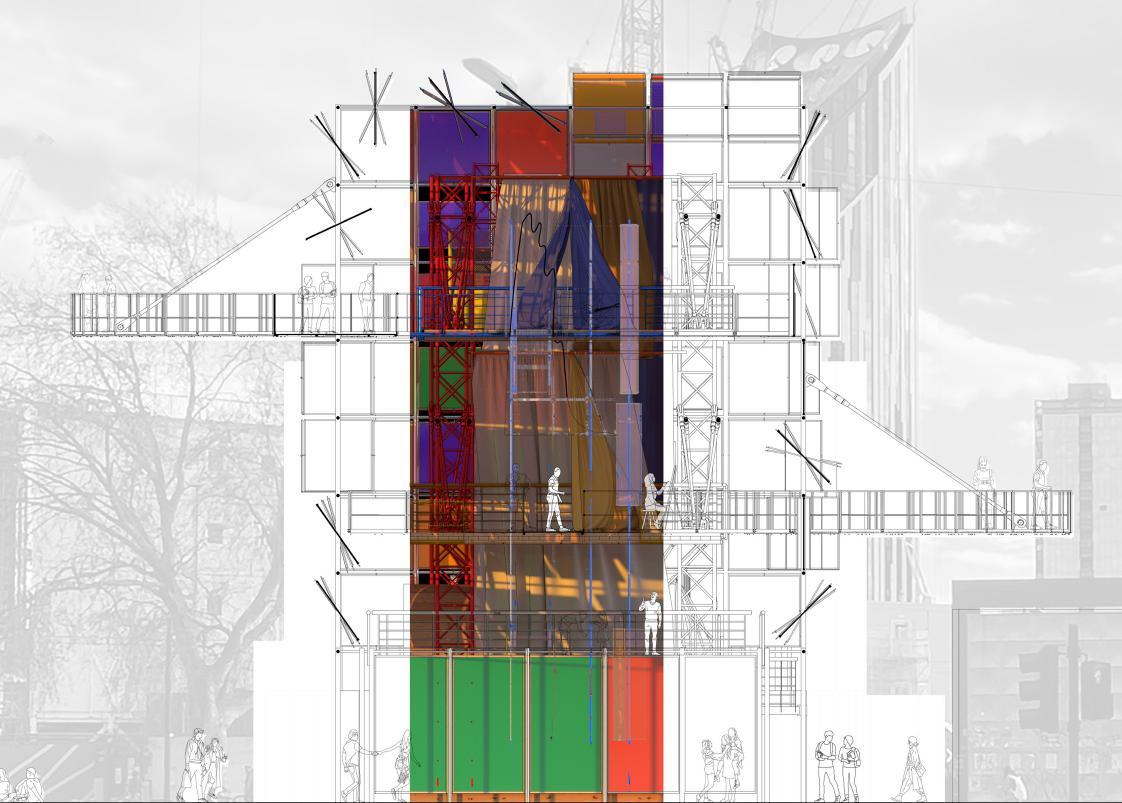
▶
▶ Multiversity Cross-Section of Curiosity
The Malleable Classroom
Multiversity: Learning Through Unintentional Encounters.
In my design for Multiversity, sought to redefine the conventional educational environment by crafting a fluid, boundary-free space that fosters freedom of learning and creative expression. Drawing inspiration from the metaphor of the “fountain of knowledge,” Multiversity embodies a setting where education flows organically, unconstrained by traditional frameworks. Influences such as the Fun Palace, Reggio School, and Pompidou Centre informed its design, integrating adaptability, openness, and a vibrant, modular aesthetic.
Positioned at the heart of Elephant and Castle, this public educational and cultural hub features four suspended platforms for collaborative activities and three secluded pods, facilitating diverse, serendipitous learning experiences. The structure incorporates a sophisticated modular panel system, designed for soundproofing and energy efficiency, while the use of sustainable, locally sourced materials significantly reduces the carbon footprint. Multiversity operates as a reconfigurable summer school, offering an evolving educational landscape that adapts to the needs of its users, symbolizing a progressive vision for learning in the 21st century.
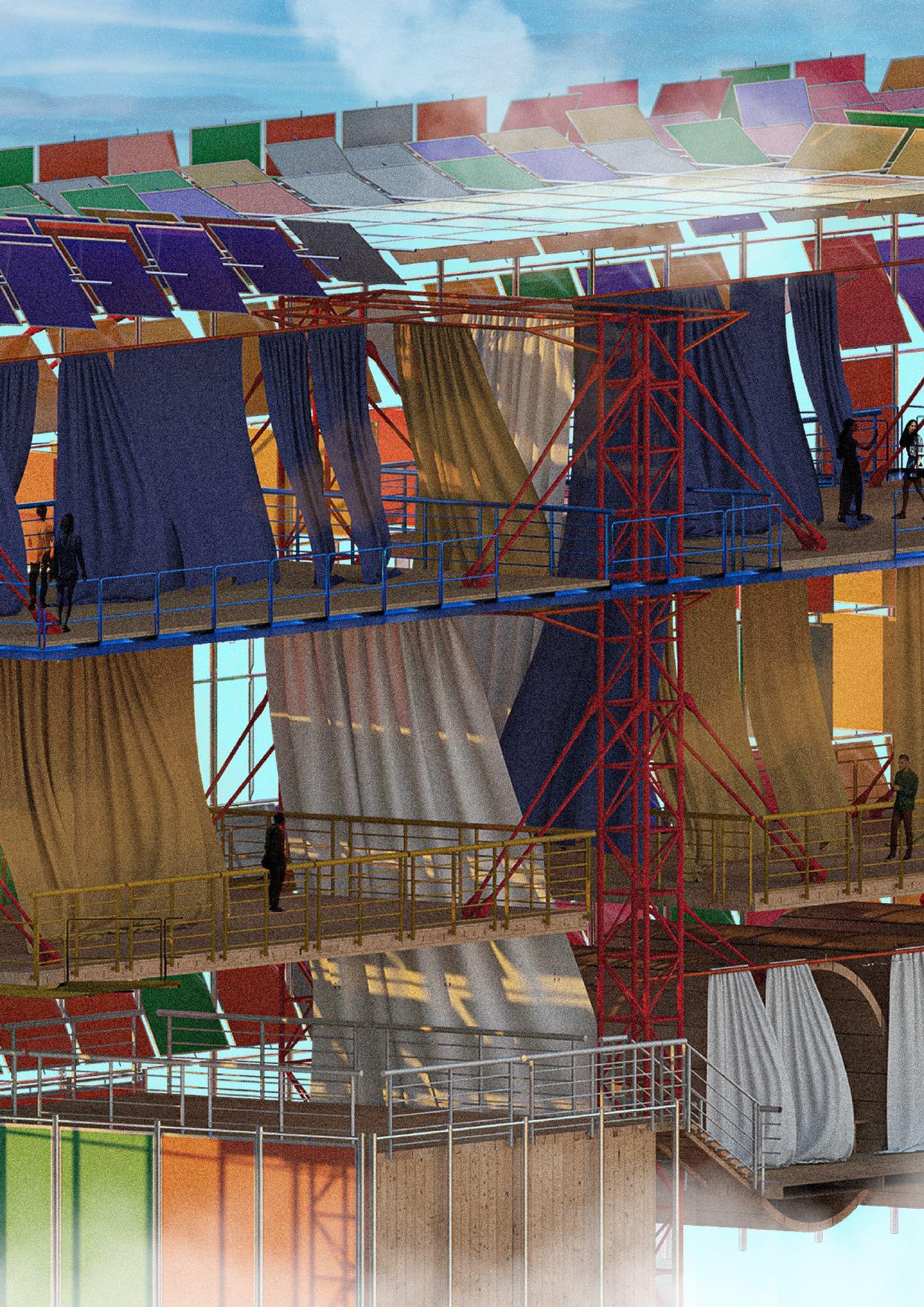
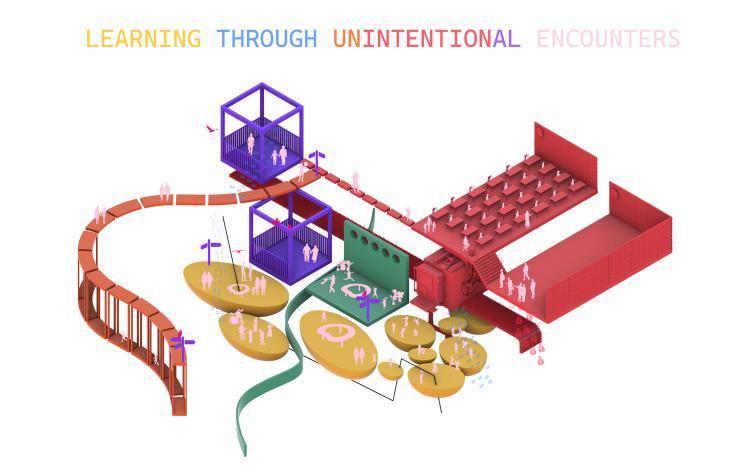
Multiversity’s Educational Theory
Ai Reconstruction Of Fountain Of Knowledge Into Tangible Architecture
Illustration Based On The Idea Of A Fountain Of Knowledge
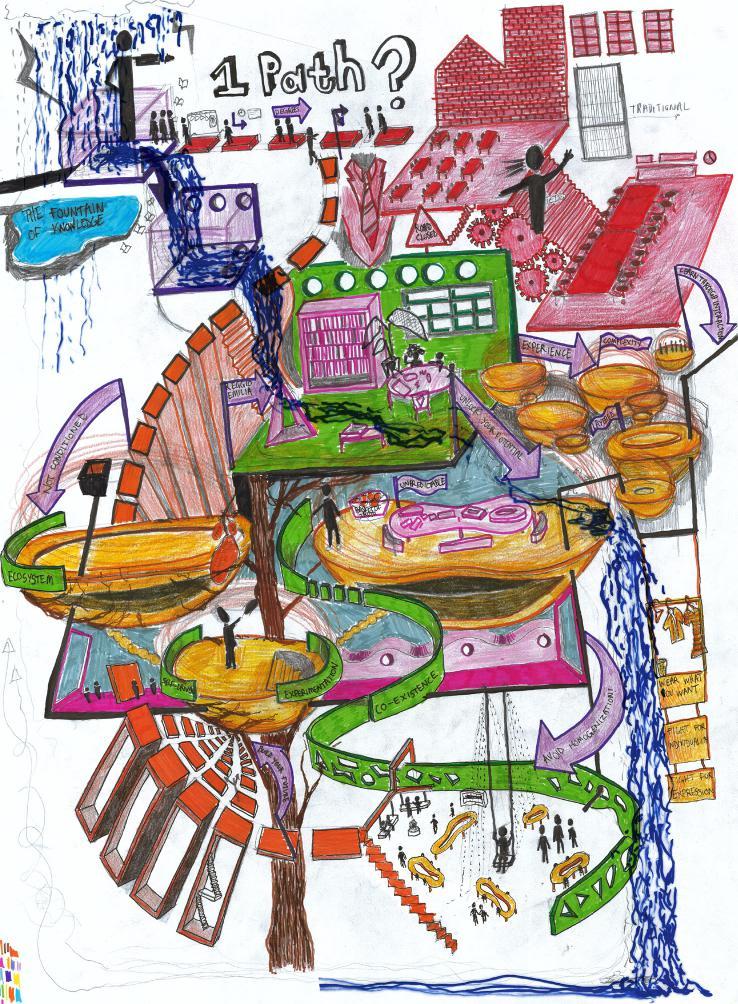
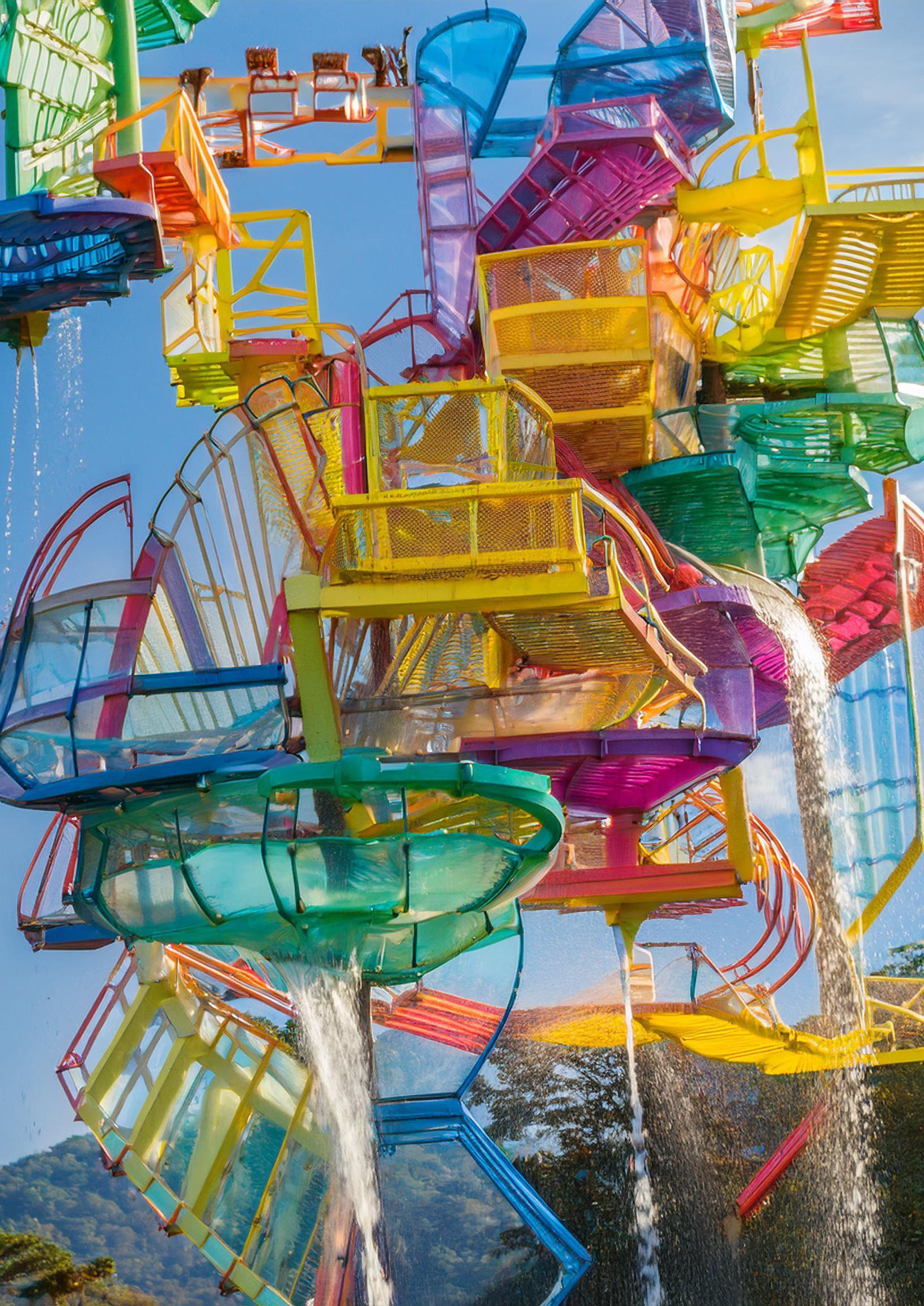
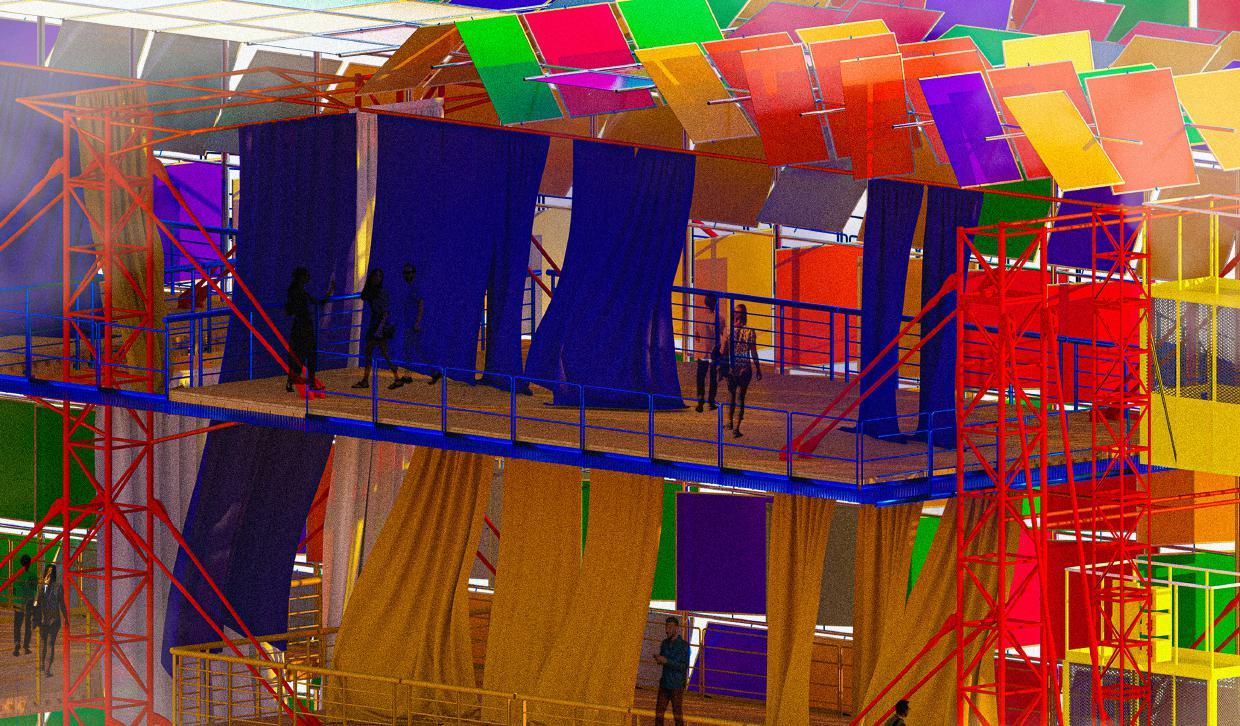
▶
Technicolour Exploration. The Vibrancy Of Learning. Multiversity Final Model: A Tapestry of Learning
▶ Multiversity Long Hybrid Elevation And Section. Pathway Of Possibilities
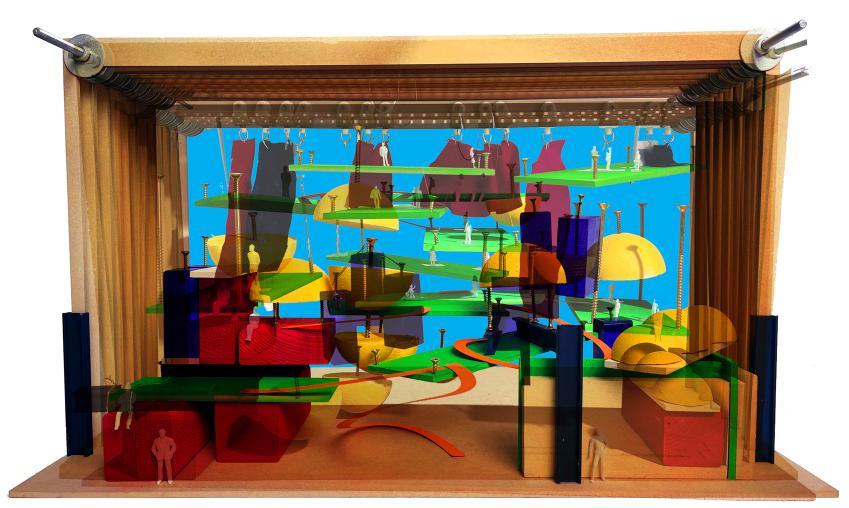
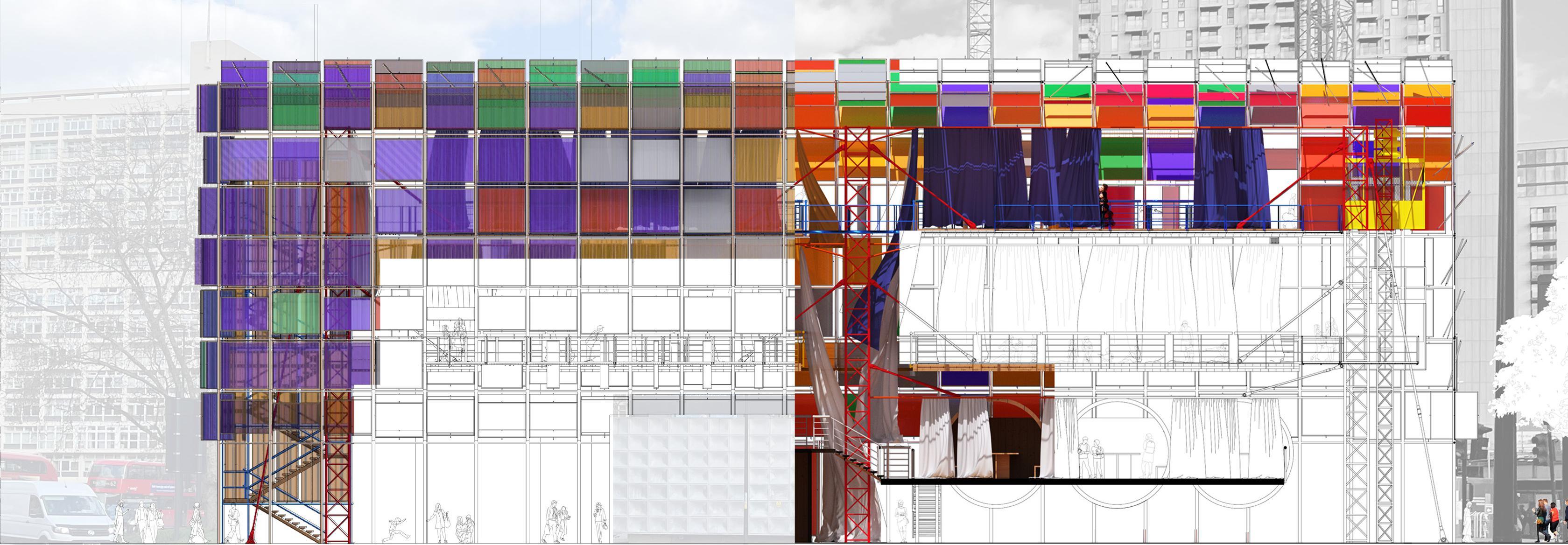
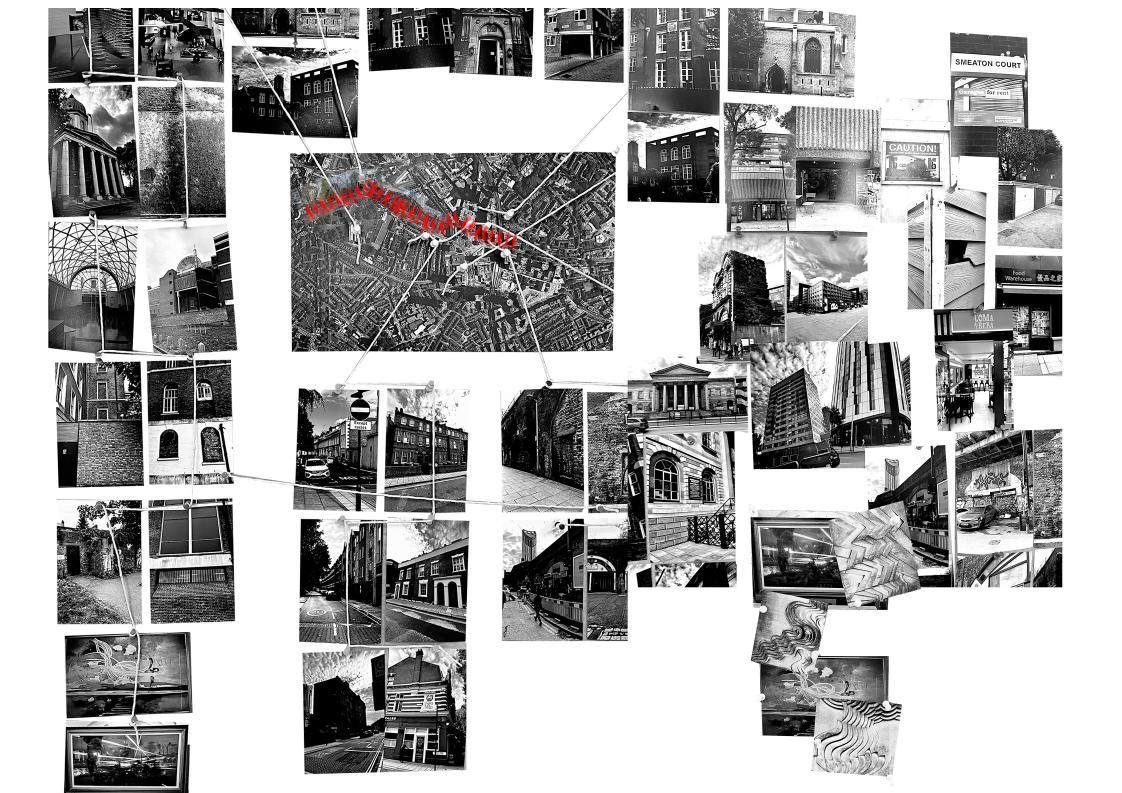
▶ ▶ Exploring The Site Through A Photographic Journey
Imperial War Museum: Dynamic Experiential Final Plan
Fragmented Perspectives: Enhancing The Museum Experience.
This project is driven by the exploration and relationship between the user and object in a particular narrative expressed architecturally. Introducing an alternative entrance to the Imperial War Museum and an enhanced experience to objects displayed around the current structure, my proposal aims to have users experience the narratives through their journey through the fragmented views of objects.
The chaotic and non-traditional positioning of curved walls around museum objects are aimed to critique the current museum display and the relationship users have to the complex narratives behind each object. My expressive and abstract approach to my drawings are present to have viewers interpret the drawings for themselves through their unique frame and perspective on them. This way, narratives of objects and experiences are more unique, valuable and represented in each individual.
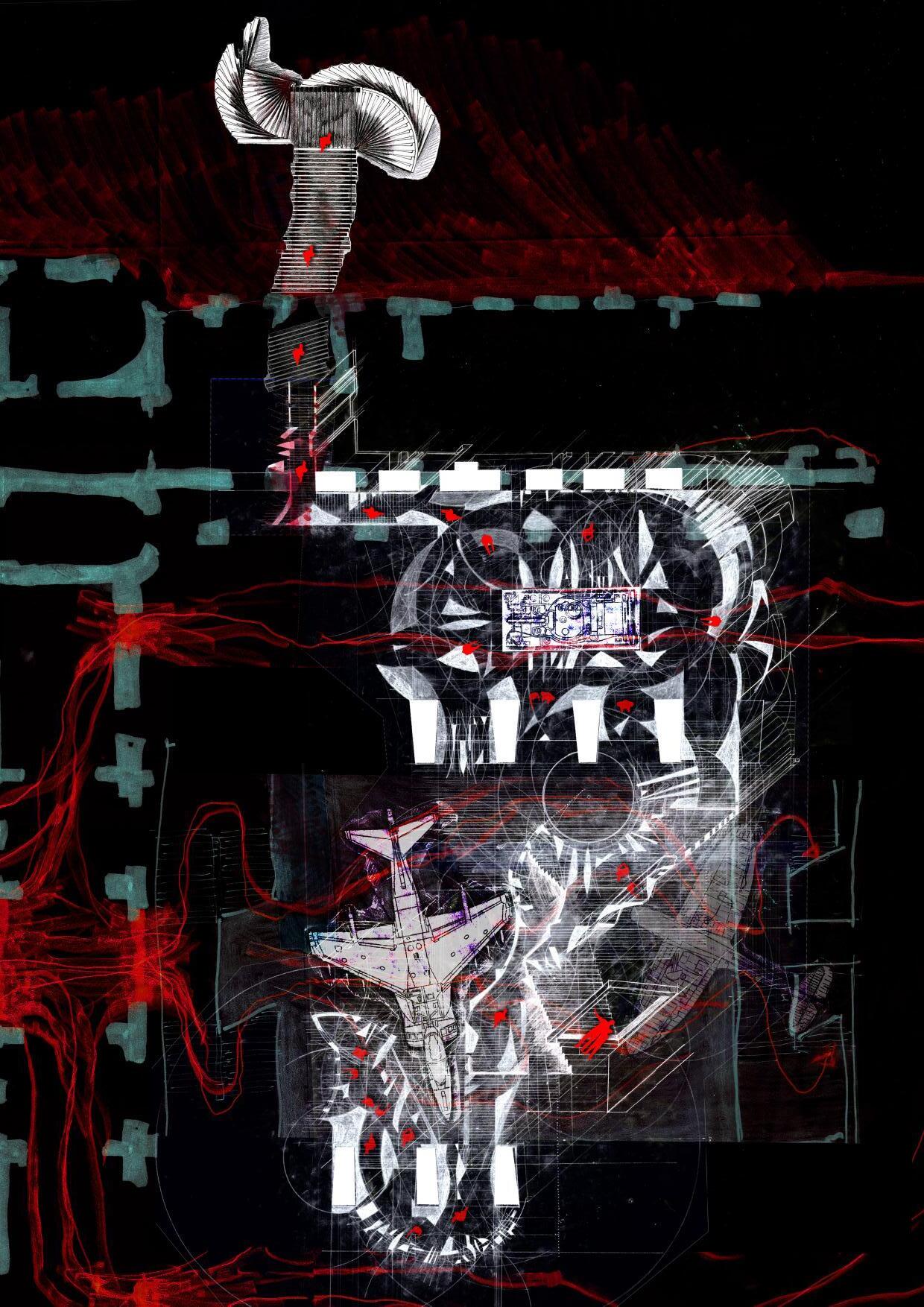
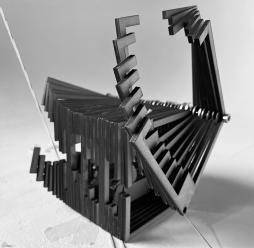
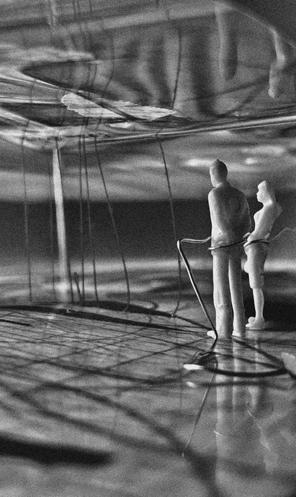
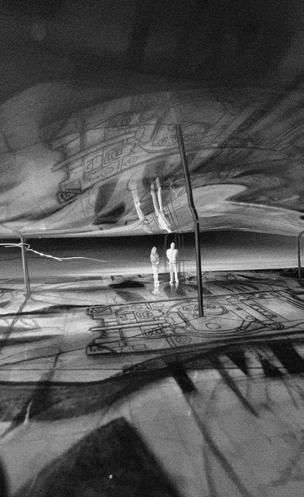
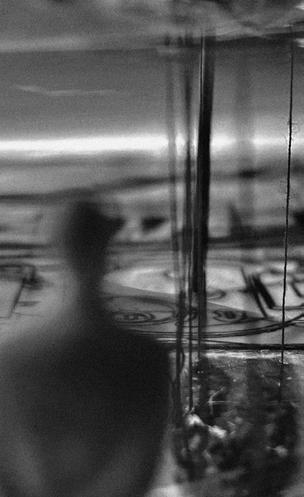
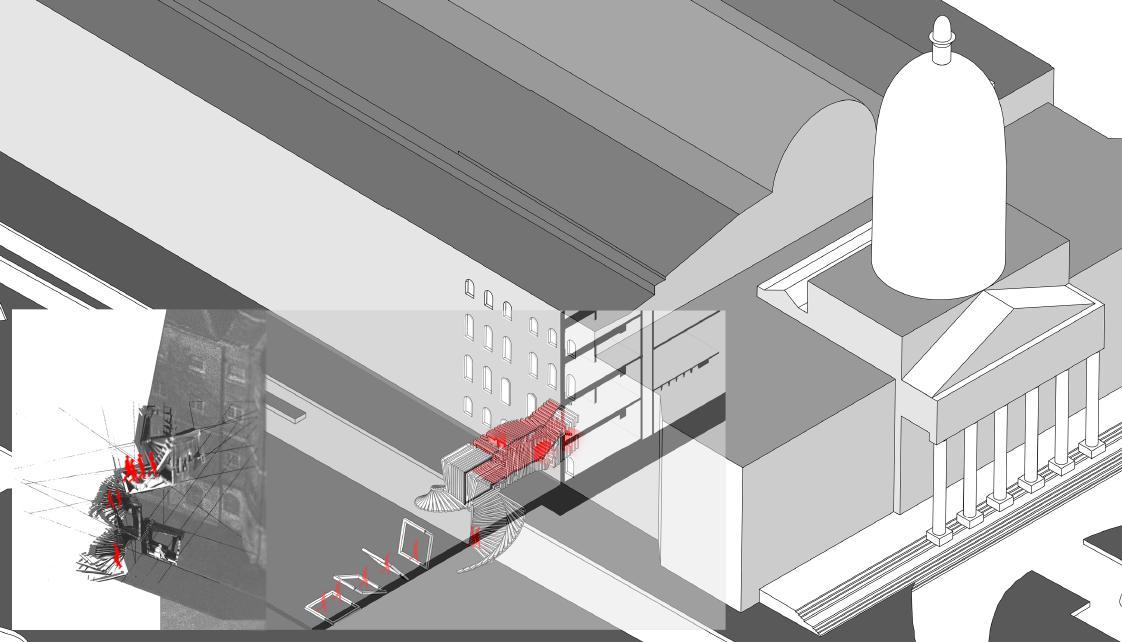
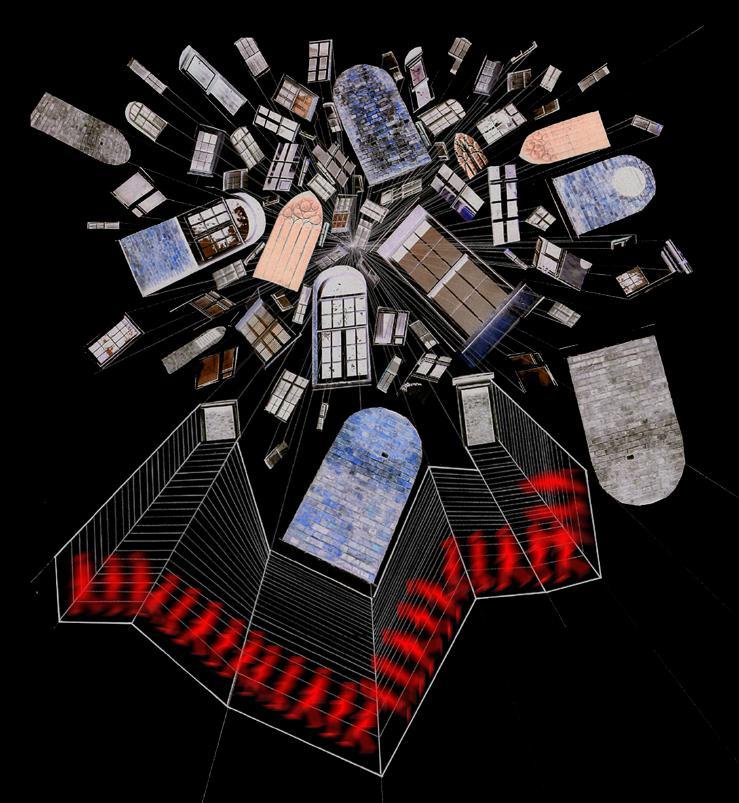
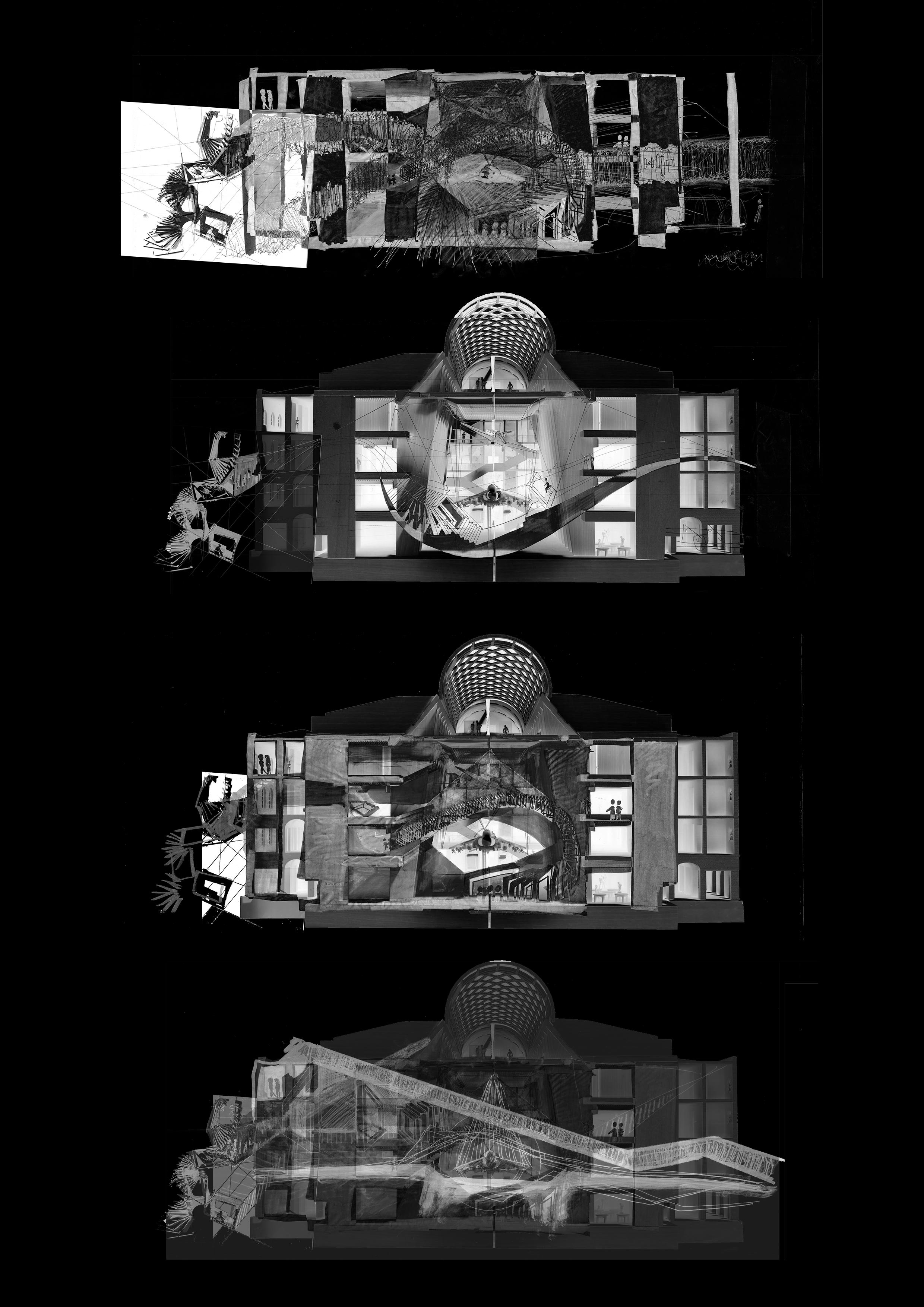
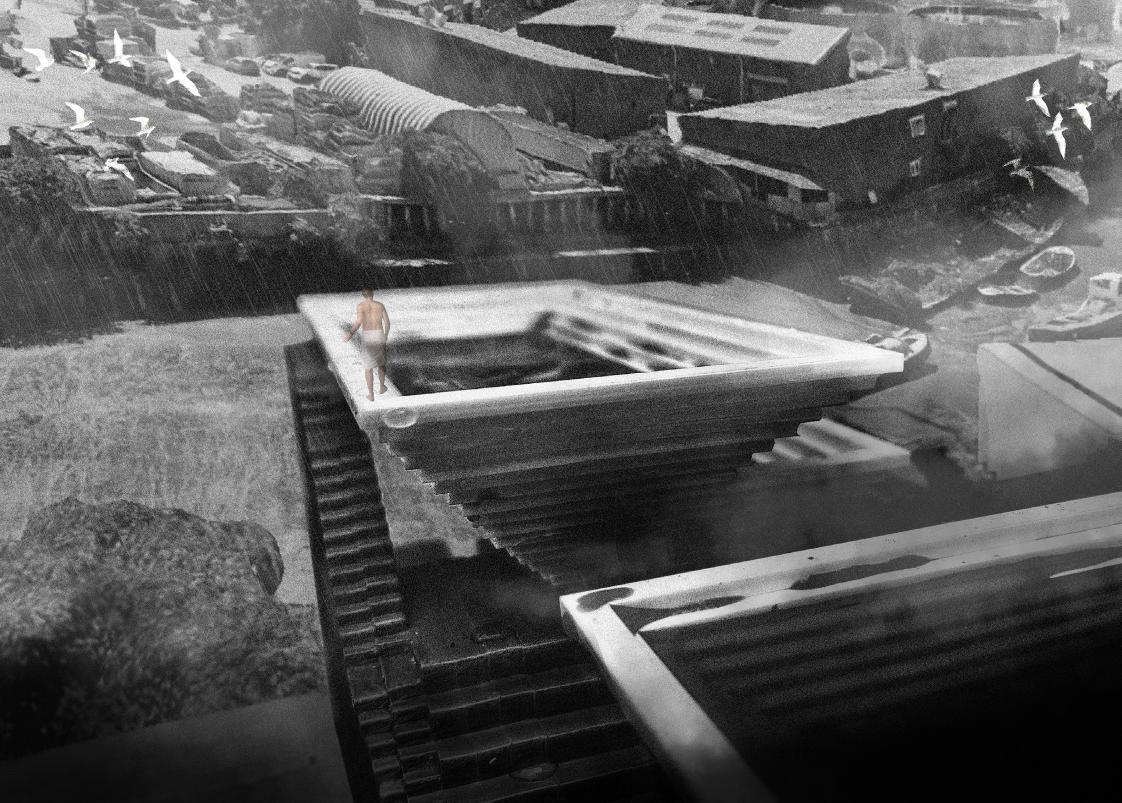
▶
▶ Above the Waters: Aerial Serenity Over Deptford Creek Elemental Harmony: Materiality in Bathing Design
Hydrosphere: The Art of Bathing as Experience.
The project explores the profound relationship between bathing and the human experience, emphasizing the dramatic and immersive qualities of bathing houses across cultures. Central to my design is the concept of shared experiences within a dynamic, atmospheric environment, where varied room shapes and hidden spaces create a theatrical ambiance. Through the use of casting techniques, I aimed to embrace the unpredictability of form, allowing for organic shapes that contribute to the therapeutic nature of the space. The proposal features a series of pools at different levels, each designed to offer unique bathing experiences, from invigorating cold water immersion to tranquil warm baths.
Inspired by the staged experiences found in traditional Turkish hammams and modern architectural precedents such as The Vessel by Thomas Heatherwick, my design incorporates a horizontal circulation of steps that guide users through a journey of sensory exploration. The interplay of geometry, informed by the works of Carlo Scarpa, introduces a rich spatial complexity that enhances the experience of movement and interaction with water. The design thoughtfully integrates the landscape, addressing the challenges of tidal fluctuations in Deptford while creating decorative pools that harmonize with the natural environment.
Sustainability is a key consideration, with the bath house constructed from cast-in-situ concrete, ensuring longevity and minimal maintenance. The design incorporates solar paths for passive heating, while ventilation strategies optimize comfort and air quality. Ultimately, this project seeks to redefine the bathing experience as an accessible, multi-sensory journey, celebrating the transformative power of water in a space that is both contemplative and engaging.
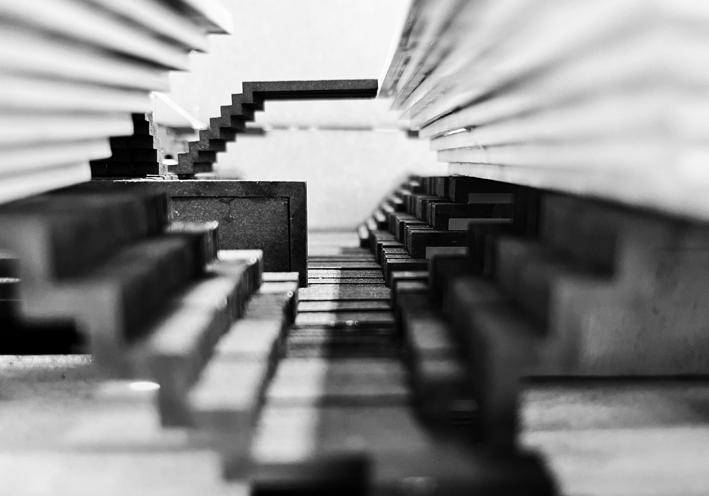
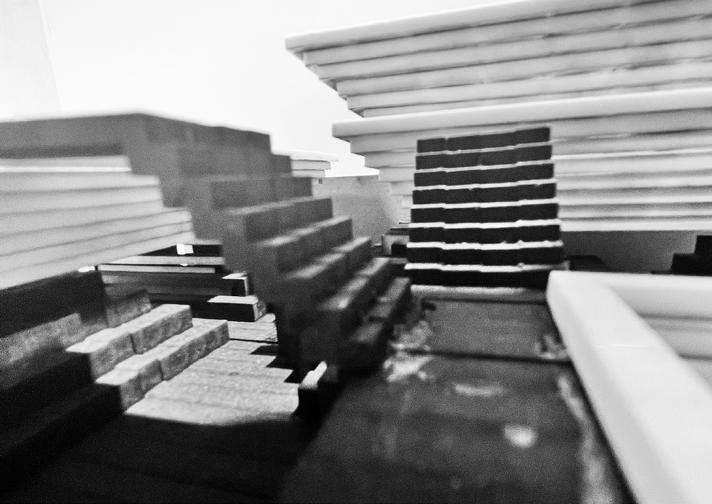
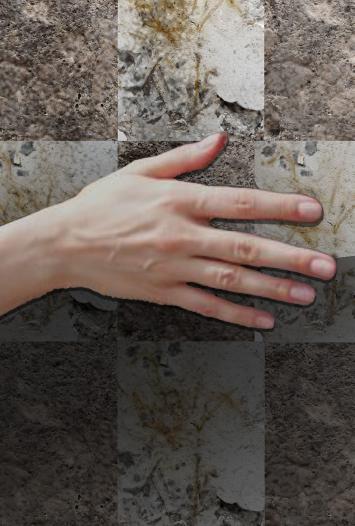
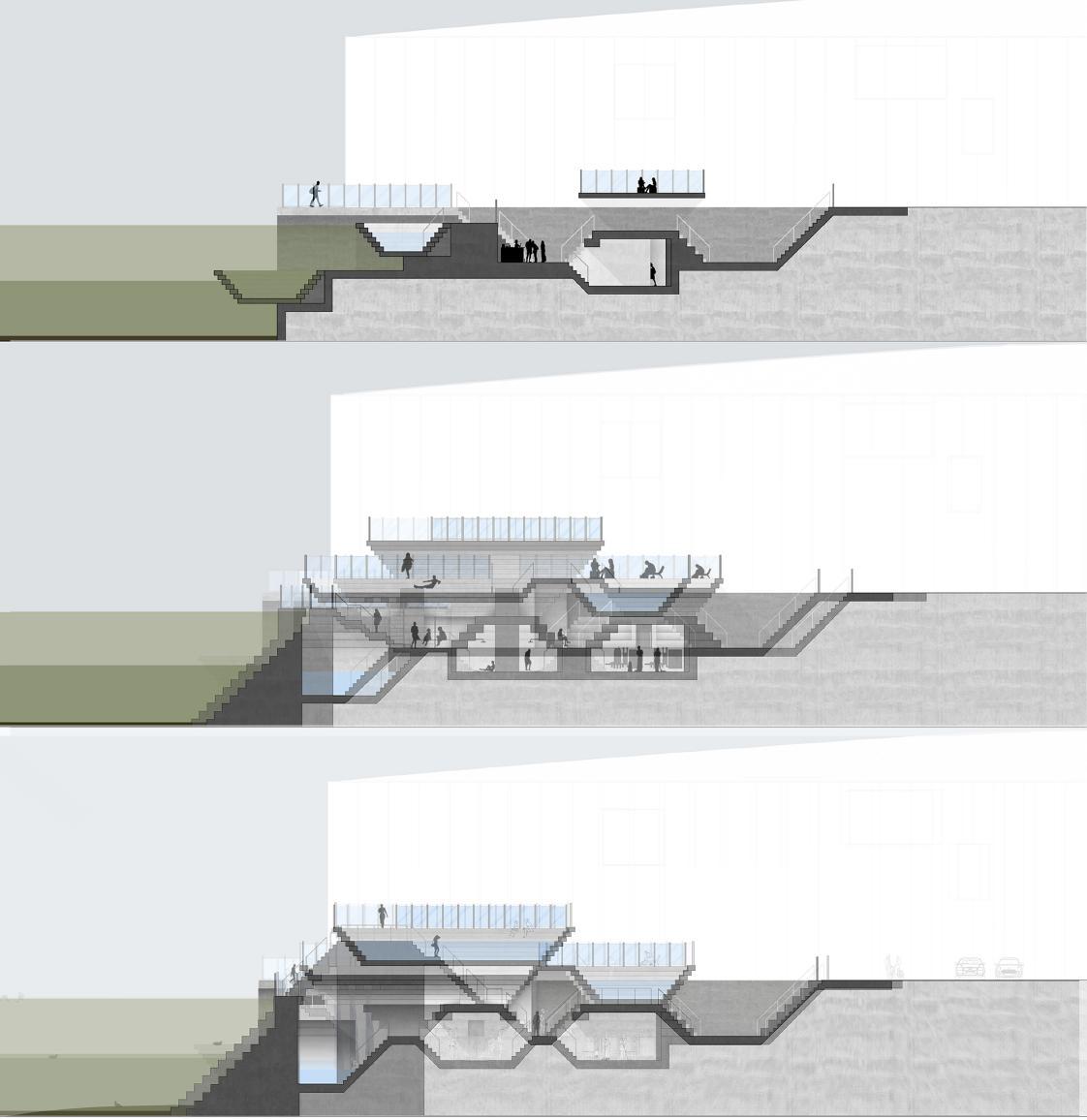
Length Sections. Layered Perspectives: A Faded Journey Through the Bathhouse
Exploded Isometric Drawing of Bathhouse Deconstructed Elements: The Architecture of Immersion
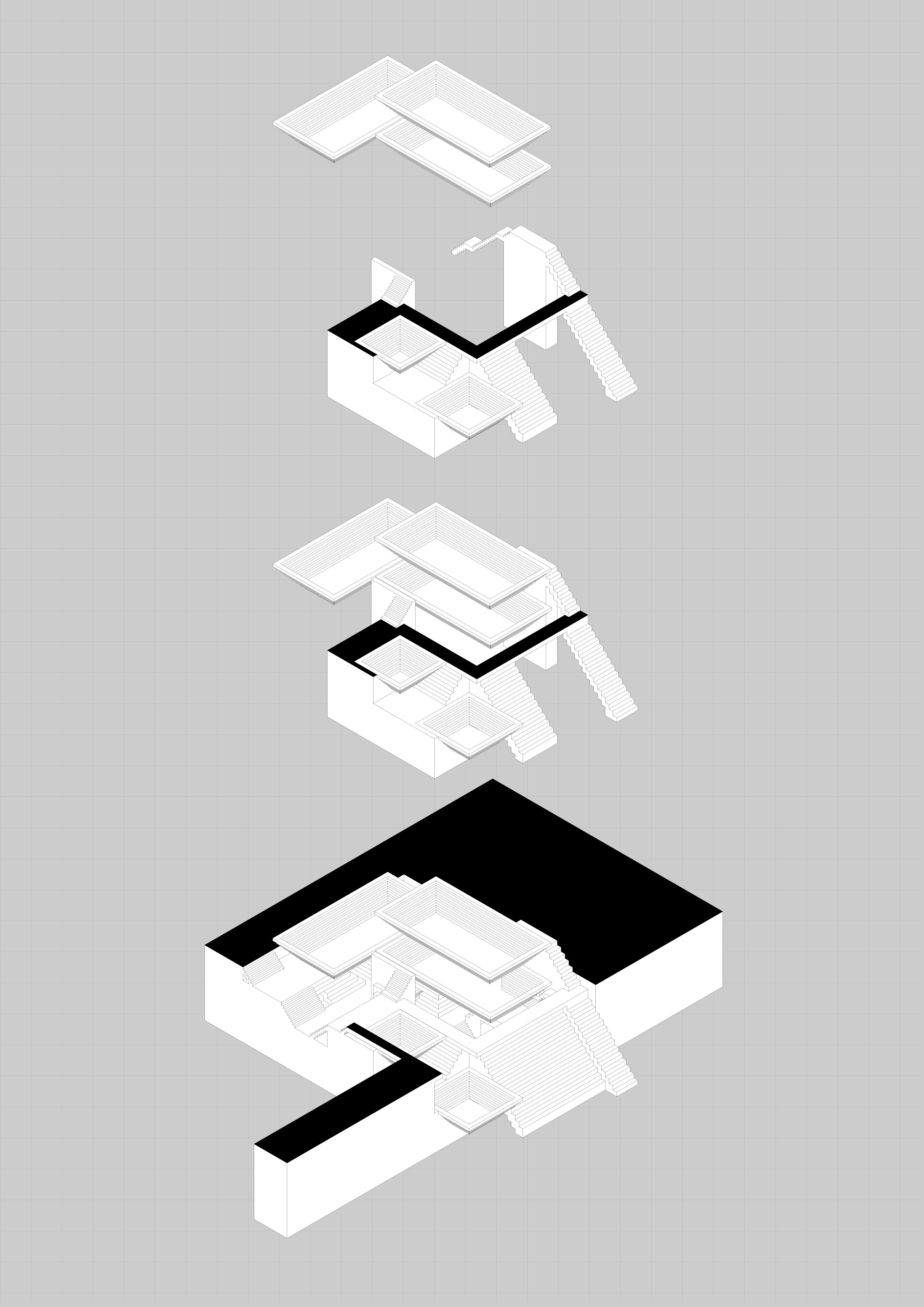
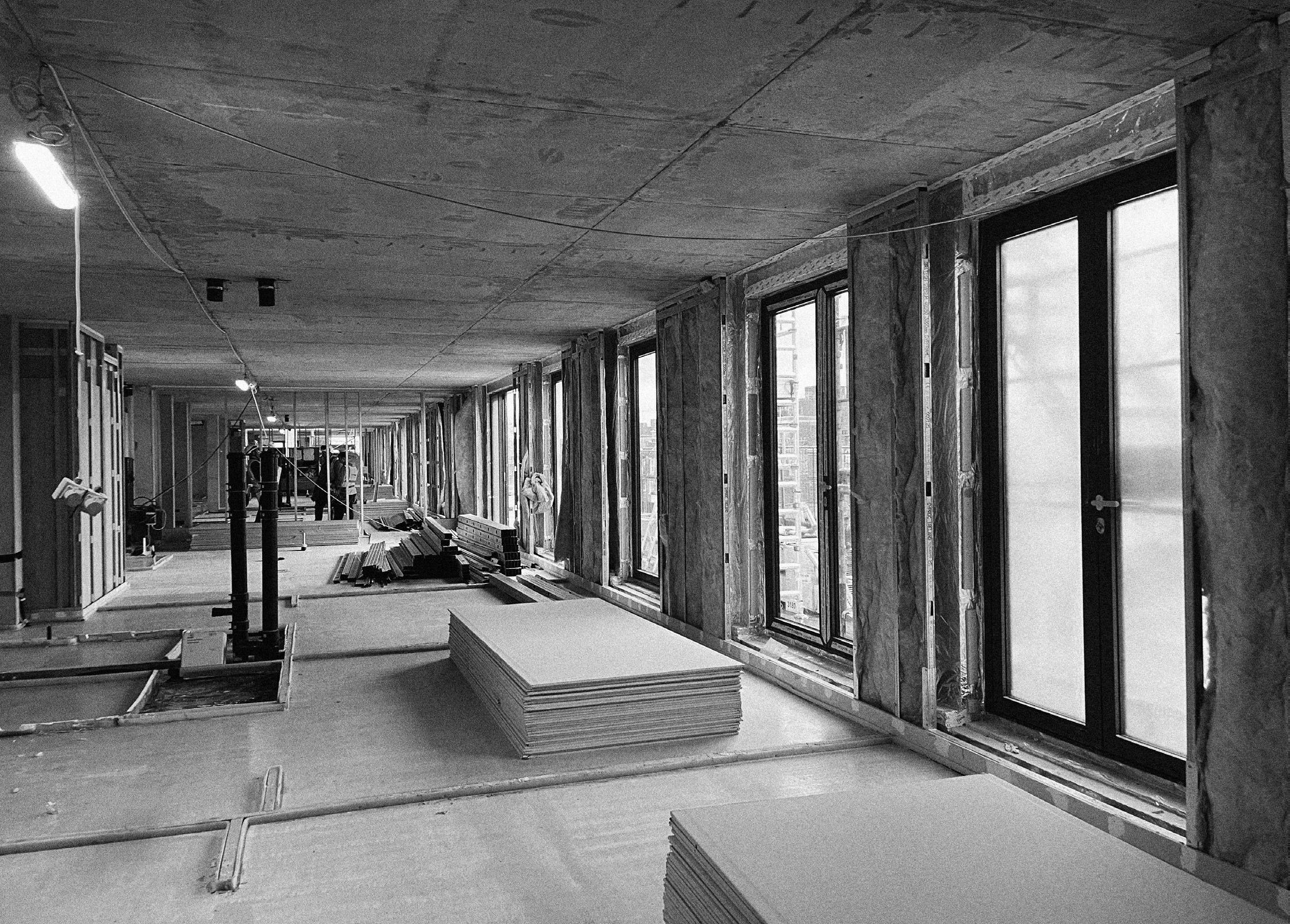
▶ ▶ On Site View of Marylebone Square Sketches And Model Of Basement Construction Sequence
Over a three-month period, had the privilege of visiting Marylebone Square on multiple occasions, where meticulously documented the progress of the project from its initial planning phases through to its completion. Throughout this process, I maintained close communication with the Senior Project Engineer and Design Manager, which provided me with invaluable insights into the intricate layers involved in a project of this magnitude and historical significance. This experience deepened my understanding of the various responsibilities encompassed within the RIBA stages of work. Achieving a commendable grade of 88/100 for this module reflects the substantial knowledge and skills gained from this enriching experience.

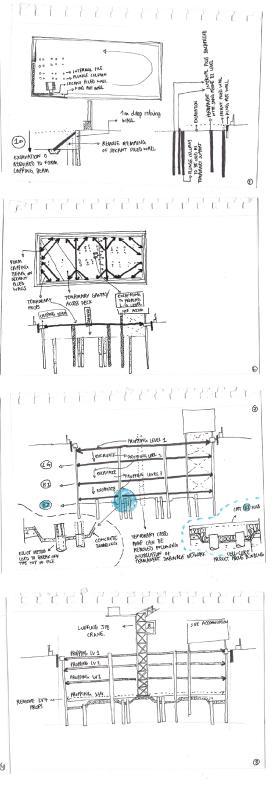
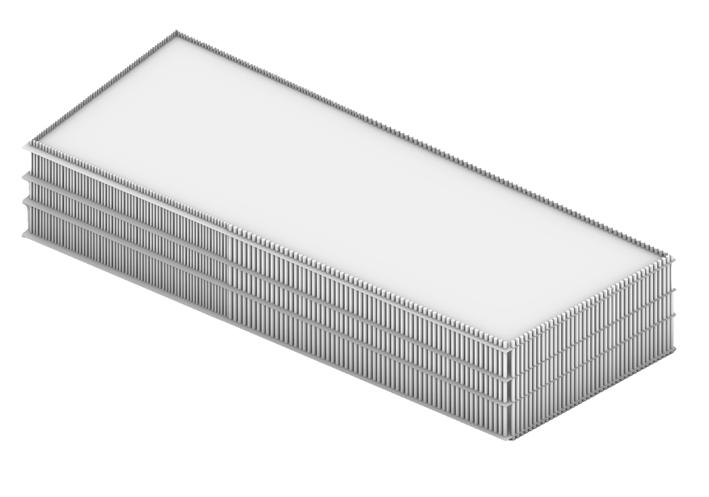
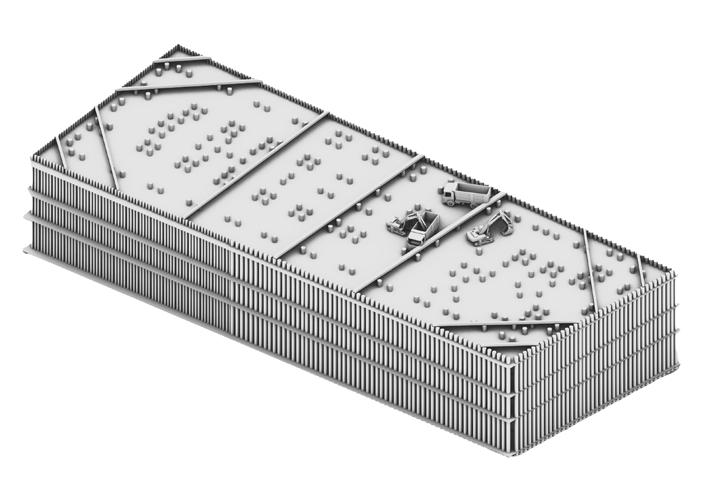
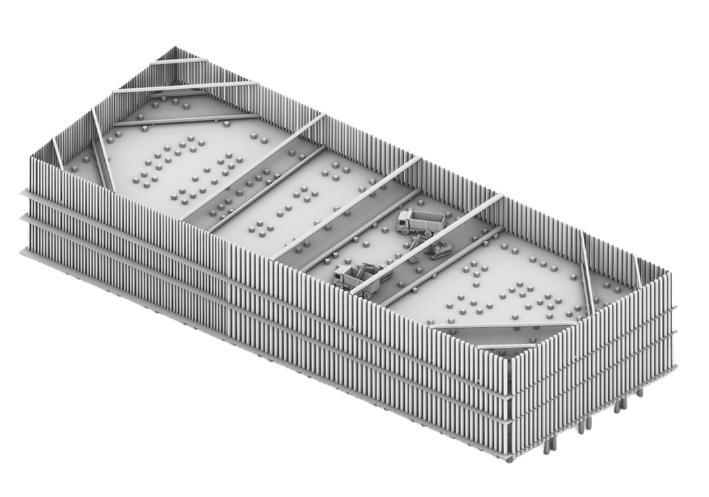
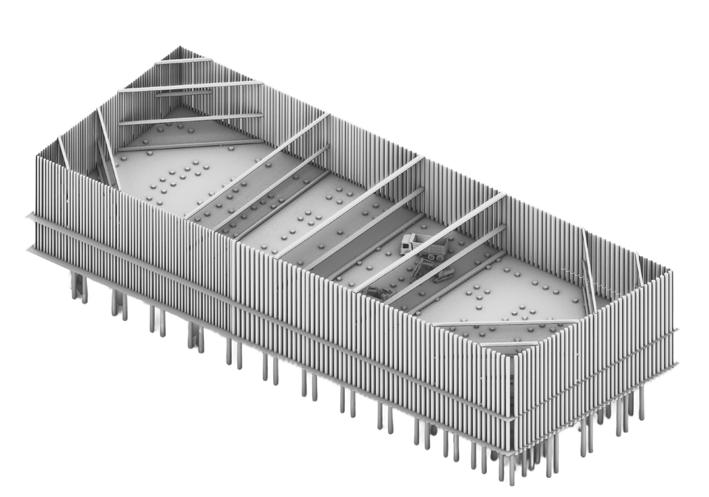
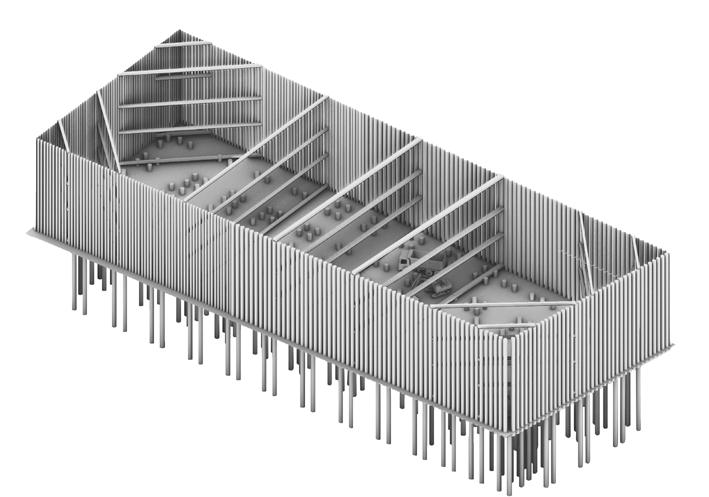
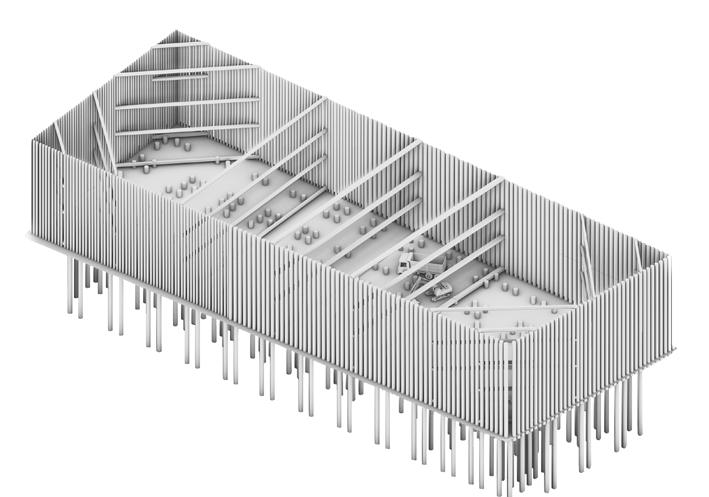
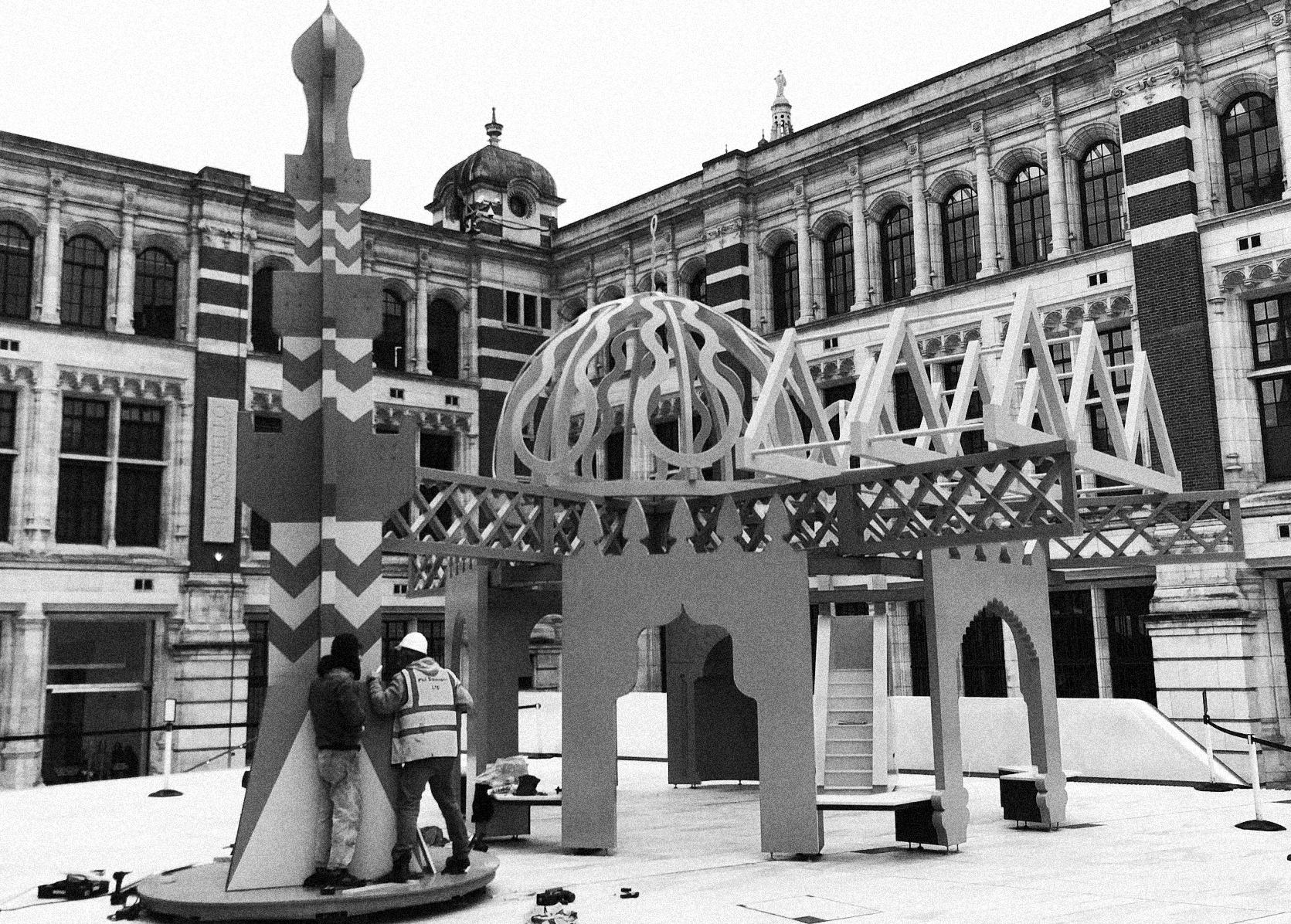
The Ramadan Pavilion is a specially designed architectural structure that serves as a biannual showcase of creative art, design, and architectural innovation inspired by the holy month of Ramadan. It is accompanied by a diverse range of public programming centered around the arts and creativity, featuring events, workshops, performances, and Open Iftars.
The primary purpose of the biannual Ramadan Pavilion is to honor the lived experiences of Muslims both in the UK and around the world during the holiest month of the Islamic calendar. It aims to highlight the core values and traditions of Ramadan through architectural expression, experimental design, and a related public arts and culture initiative.
Designed by Shahed Saleem, the Pavilion evokes the essence of an abstracted mosque. The design draws inspiration from the V&A’s Prints and Drawings collection, reflecting the historical significance of mosques and depicting the experiences of Muslims in Britain.
During the final stages of the Pavilion’s development, had the privilege of working closely with Shahed, my tutor from my second year. This experience involved extensive collaboration, including painting, filing, and contributing to team dynamics and leadership roles. I was also present on-site during the assembly process, which allowed me to gain hands-on experience in the practical aspects of bringing the Pavilion to life.
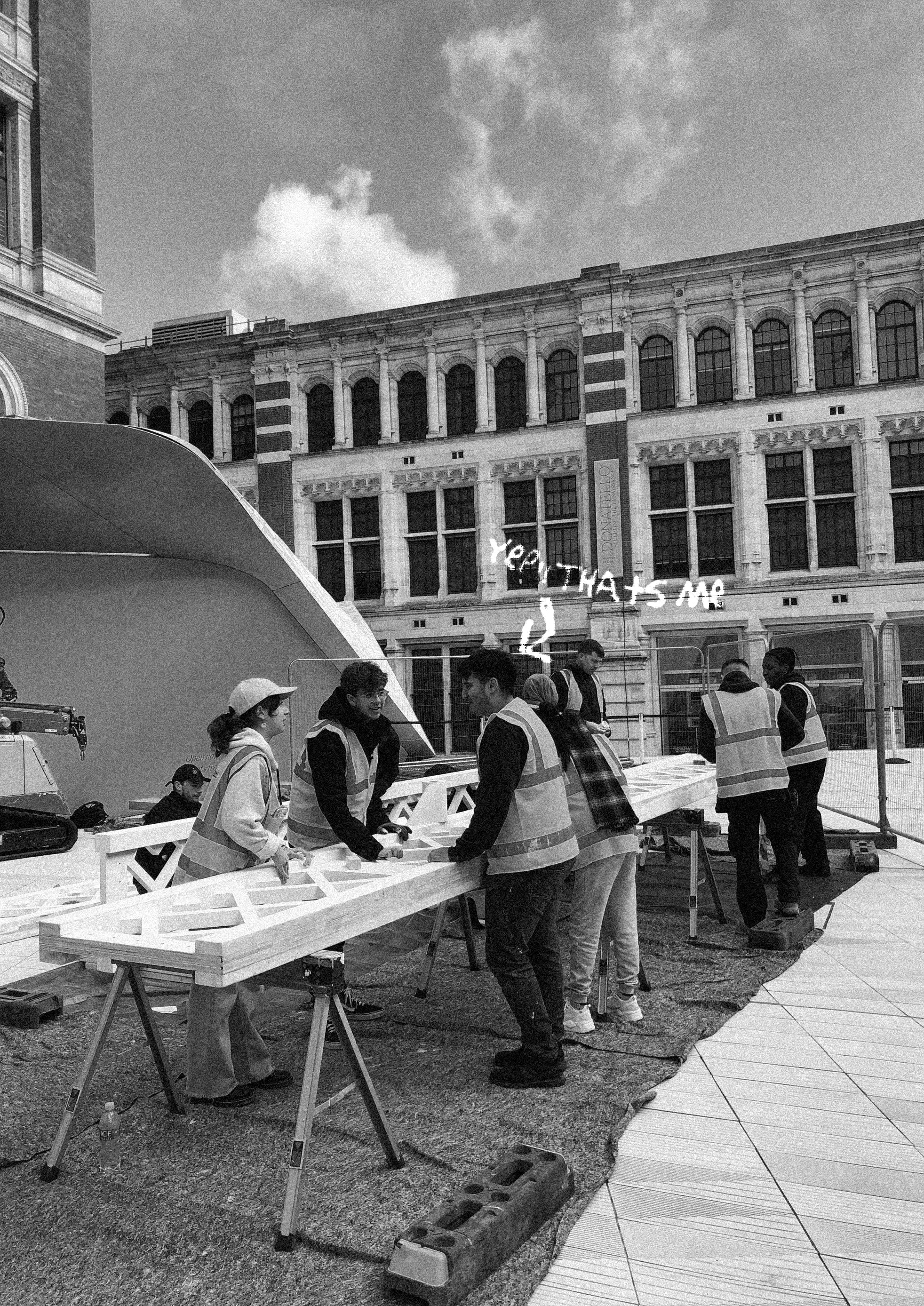
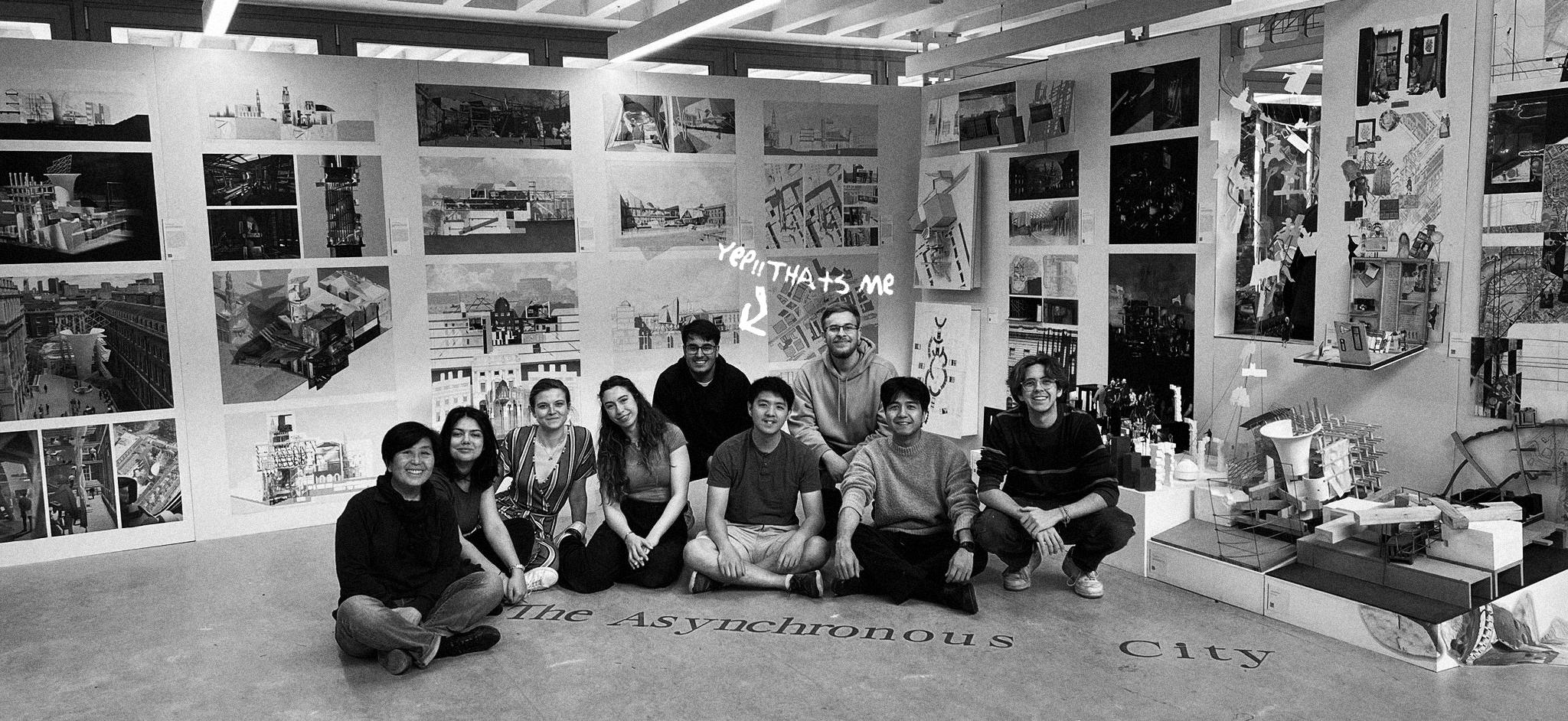
Final Year Exhibition works.
Throughout both my second and final year of undergraduate architecture studies, played an integral role in the organization and execution of various exhibitions. I was heavily involved in all aspects of the exhibition process, from the design and creation of temporary sculptures to curating a cohesive and engaging exhibition space. My responsibilities included overseeing the build-up, coordinating with teams, and ensuring that the spatial layout was both functional and aesthetically pleasing. This experience allowed me to develop a range of skills, including project management, creative problem-solving, and attention to detail, all while fostering collaboration and teamwork. My involvement in these exhibitions has strengthened my ability to translate design concepts into immersive physical environments, enhancing the overall experience for visitors and participants alike.
