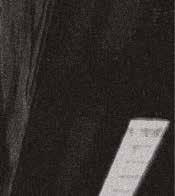P O R T F O L I O
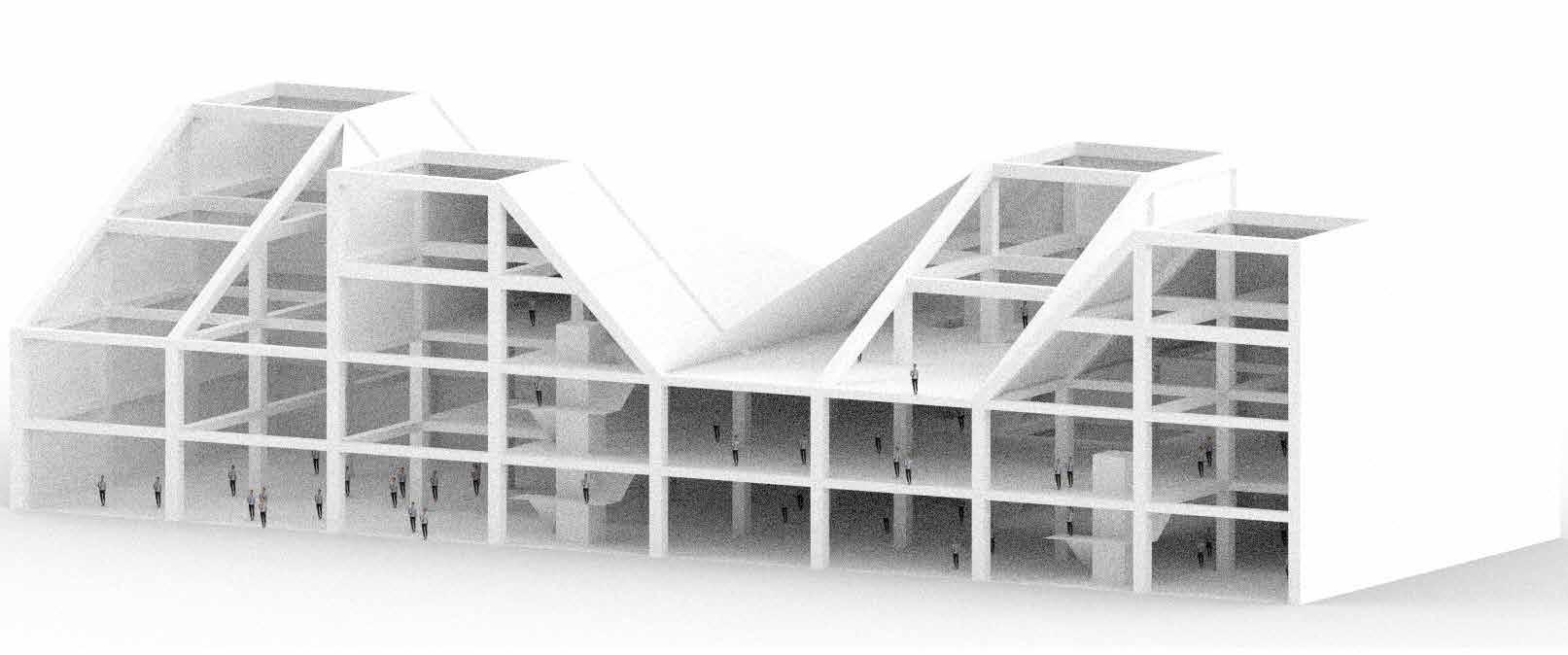


ARB / RIBA PART I
As a results-driven professional, I bring a dynamic mix of problem-solving abilities and leadership qualities. Passionate about sustainability design and with a sharp eye for detail, I thrive in high-pressure settings that prioritize innovation and strategic thinking.
I posses skills in a range of software including Revit, AutoCAD, Rhino and Adobe Creative Suite which helps me relay my design in different mediums and formats.
My commitment to continual learning and adaptability ensures I approach challenges proactively, fostering a positive and collaborative work environment while achieving goals effectively.
2020 - 2024
ANGLIA RUSKIN UNIVERSITY - UK
Foundation in Architecture
BA (Hons) Architecture - RIBA I
2017 - 2019
SIERRA DE GUADARRAMA - SPAIN
Equivalent to A - Levels
Revit Rhino
AutoCAD
Teamwork
Leadership
London - UK +44 7923692051
brianezeval@gmail.com linkedin.com/in/brianezeval
JUNE 2022 - CURRENT COS | London, UK
Sales Advisor | Full-time
• Proactively engaging with customers to understand their needs and recommend products that best fit their requirements.
• Participating in training programs and continuous learning opportunities to enhance skills and performance.
• Collaborating with team members to achieve sales targets and contribute to the overall success of the sales department.
• Utilising effective sales techniques to increase sales or crosssell additional products or services to maximise revenue.
• Staying up-to-date with product knowledge and industry trends.
ARU Summer exhibition | 2024
ARU Get a Career Mentor | 2024
Nominated for The Erling Persson Award (COS) | 2023
President of ARU Architecture Society (ArchX) | 2023 - 2024
Twinmotion
Microsoft 365
Model Making Time Management Adobe Creative Suite
Photography Competition - First Prize | Progress & Nature | 2022
English Spanish
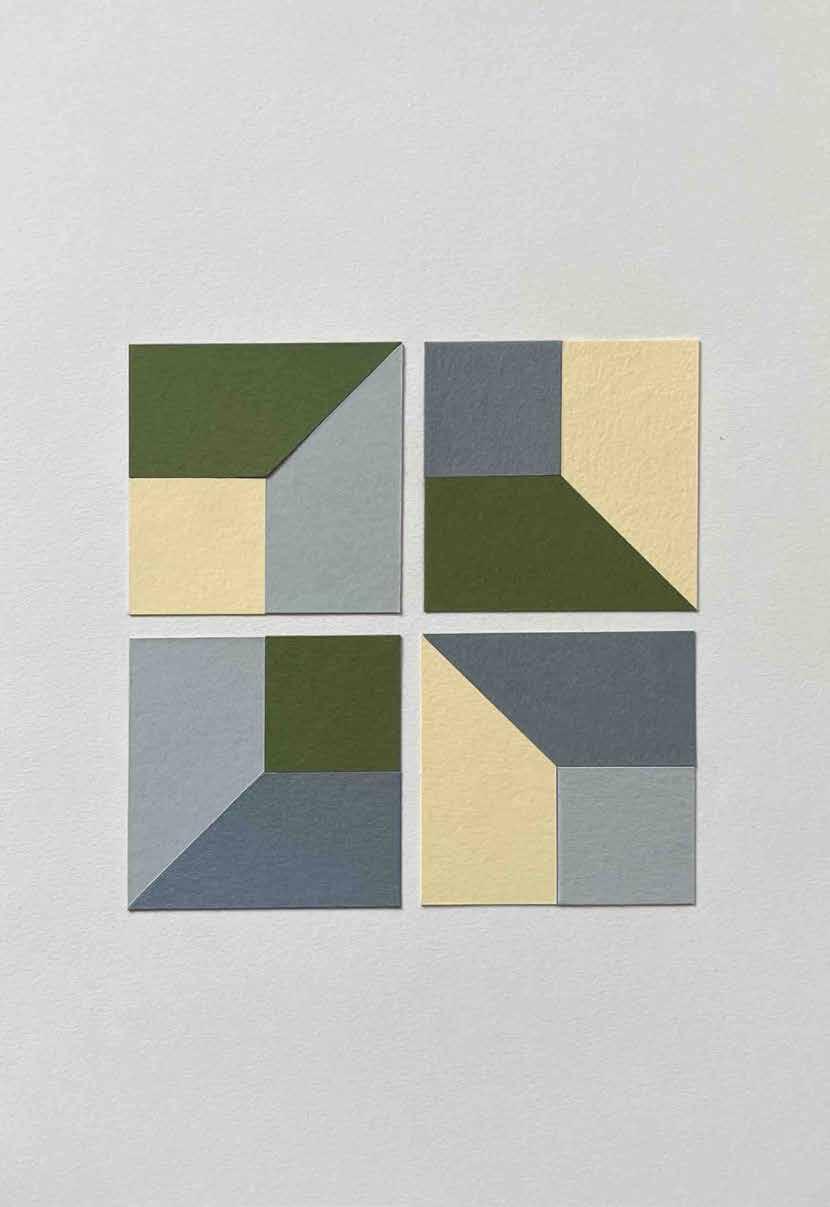


Human beings and space share a symbiotic relationship. We live in and occupy space, developing a relationship with our surroundings through the sensations we receive and interpret. Moreover, we have our ways of perceiving and interacting with space.
These experiences are linked to our memories, creating a unique sense of belonging to a place.
For this reason, this project aims to create comfortable spaces where citizens can interact and feel a sense of belonging and pride in their community.
In every city, the citizens are in charge of giving life to the cultural identity. This identity can be transmitted through art, thus transforming itself into a symphony of colours and emotions that others perceive through the experience in space. Therefore, these elements are indivisible and dependent on each other.

CULTURAL IDENTITY
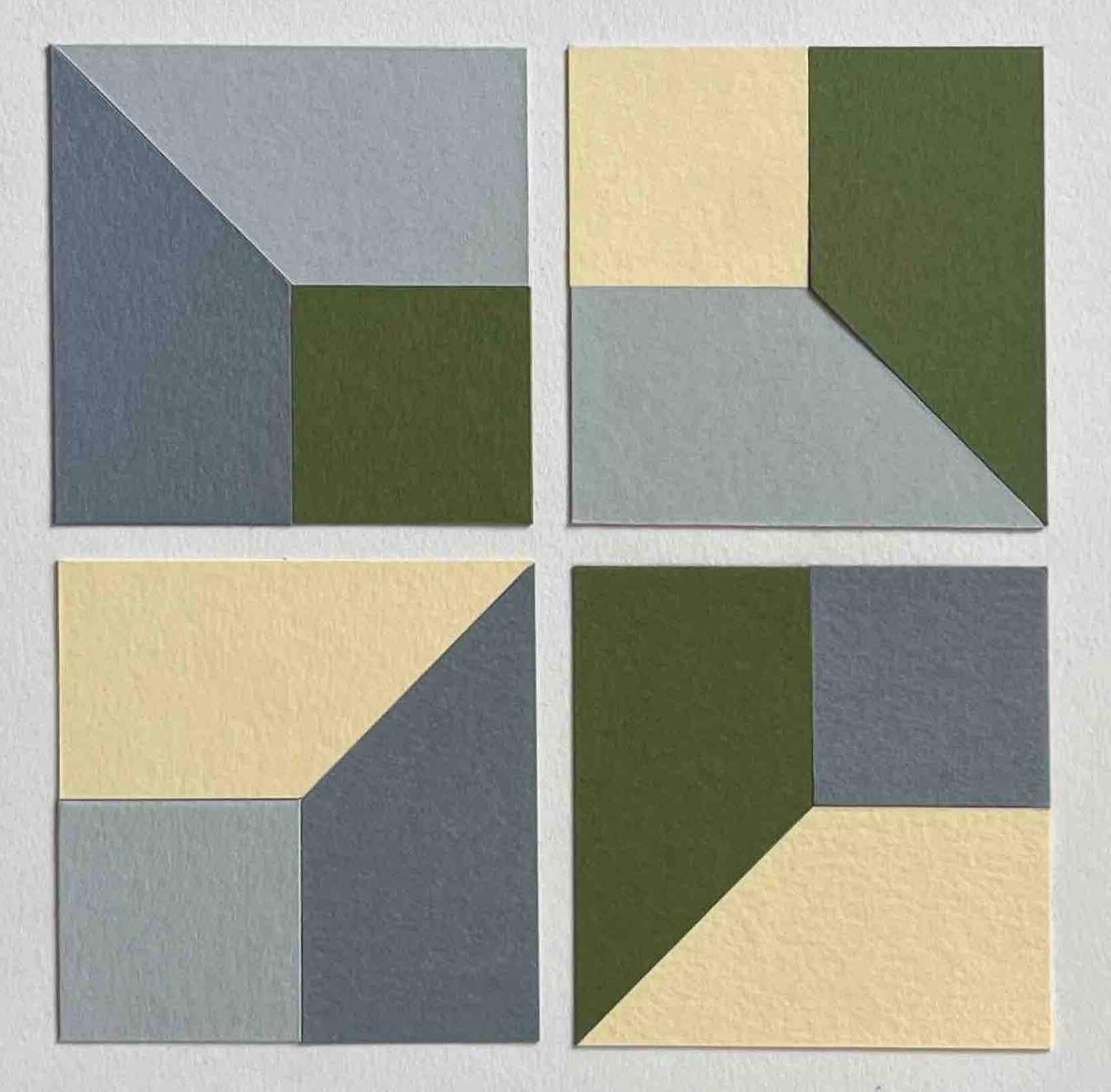

1. Proposed roof design.

Integration of both roof designs.

2. Replicated the roof design.


Underutilised land in Hackney. HERE EAST
MOSSBOURNE RIVERSIDE
PRIMARY ACADEMY
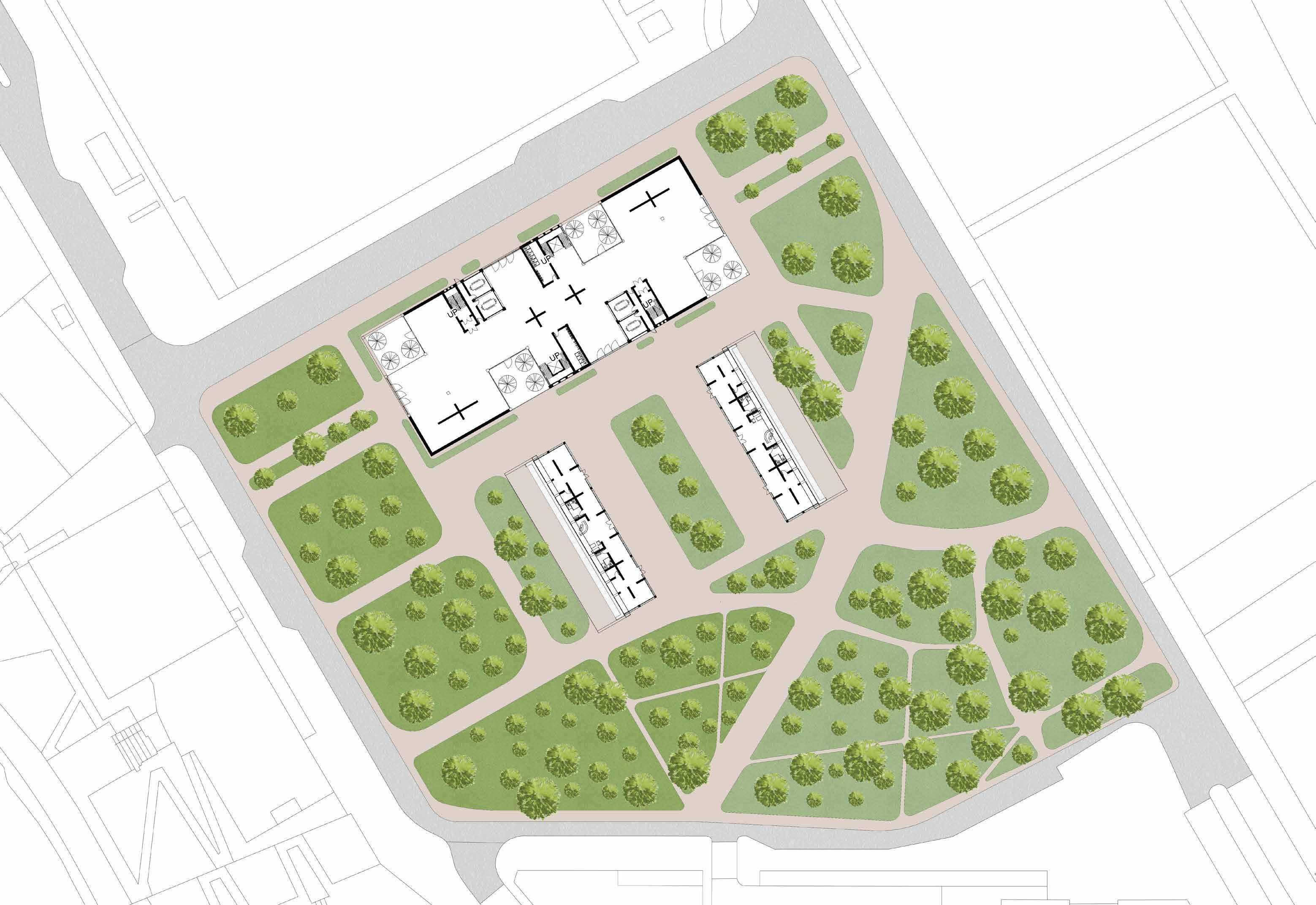


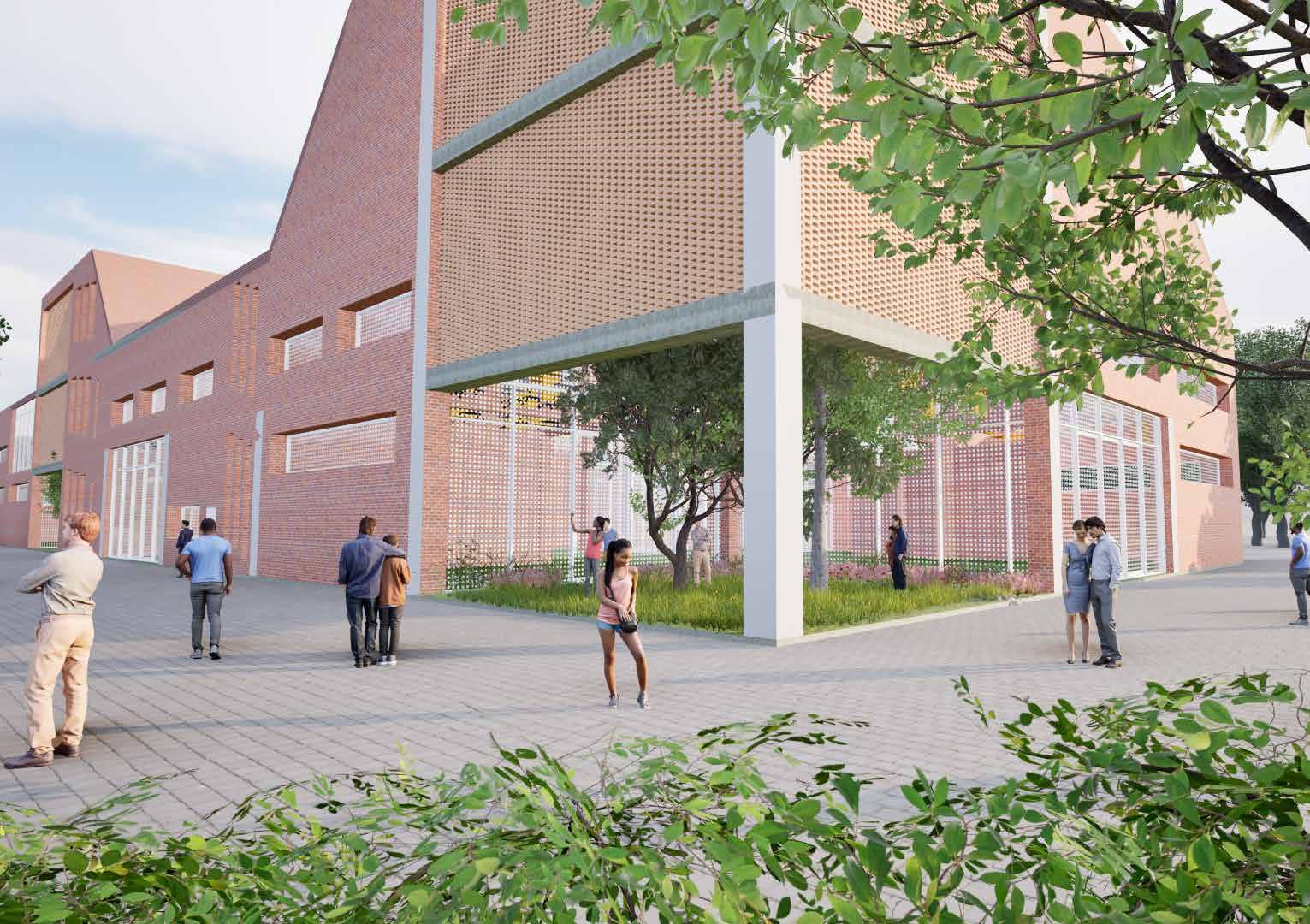
Humans and housing have a symbiotic relationship. We live in homes and connect with our living spaces through interactions. Our perceptions and engagements with housing environments are significant in our daily lives, creating a unique sense of community and neighbourhood connection. This project aims to develop residential spaces where residents can interact and feel a sense of ownership and pride in their surroundings. Residents play a vital role in nurturing the community spirit in every neighbourhood. This spirit can be expressed through shared spaces and communal activities, enriching the area with a tapestry of interactions and memories that others can perceive through their engagement with the space.

These housing diagrams represent the LIVING AREAS and COMMON AREAS in a spatial conceptual manner (mass). corridors, recreation areas, meeting rooms, storage areas, laundry facilities and green areas.
These housing diagrams represent the LIVING AREAS and COMMON AREAS in a spatial conceptual manner (mass). These corridors, recreation areas, meeting rooms, storage areas, laundry facilities and green areas.
Representation by floor plan
Representation by floor plan
Representation of a six-storey building
Representation of a six-storey building
six-storey building
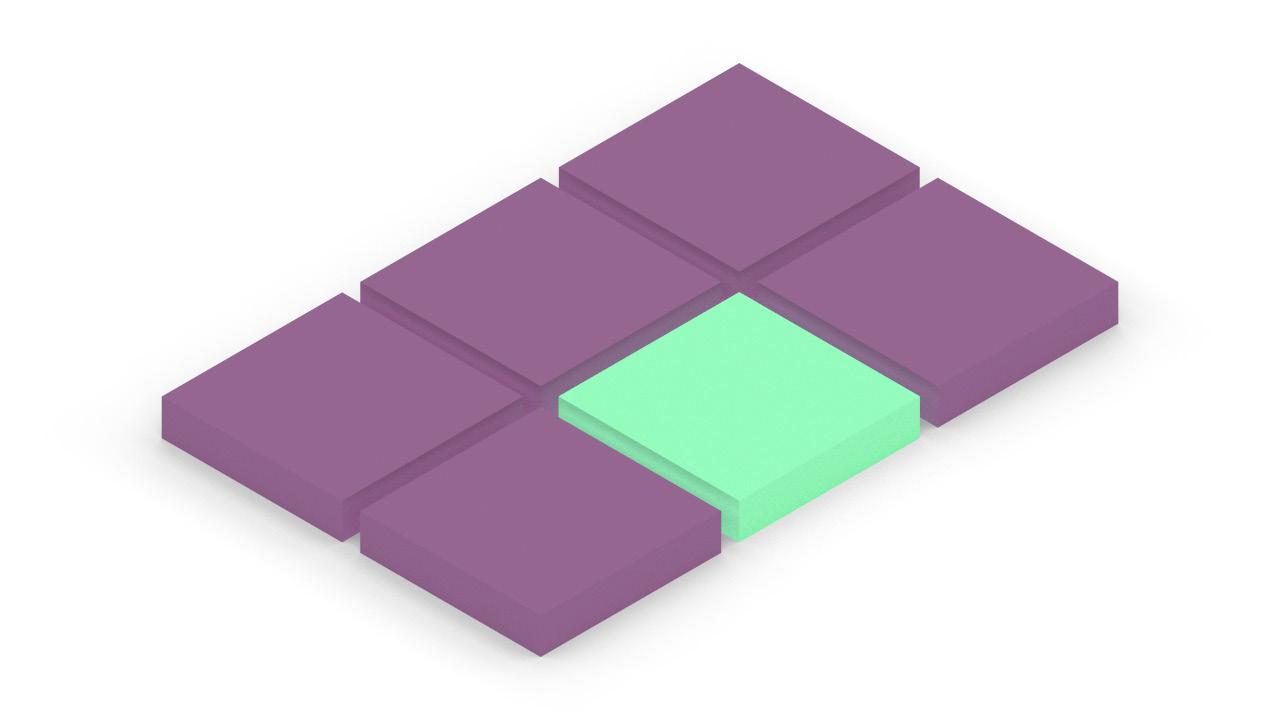

conceptual manner (mass). These shared spaces will be used for the creation of lobbies and
Representation of a ten-storey building


main objective to be developed in the public space is to enhance the area next to the riv-

The main objective to be developed in the public space is to enhance the area next to the river to the west of the site by improving access and proximity to characteristic elements of the location—creating a hybrid zone between a square and a park. The park’s development should be branched to inhabitants and visitors. building will return the space



the west of the site by improving access and proximity to characteristic elements of the location—creating a hybrid zone between a square and a park. The park’s development should be branched to integrate inhabitants and visitors. The semi-pedestrianisation building will return the space to





URBAN ELEVATION 1:500
COMPLEX

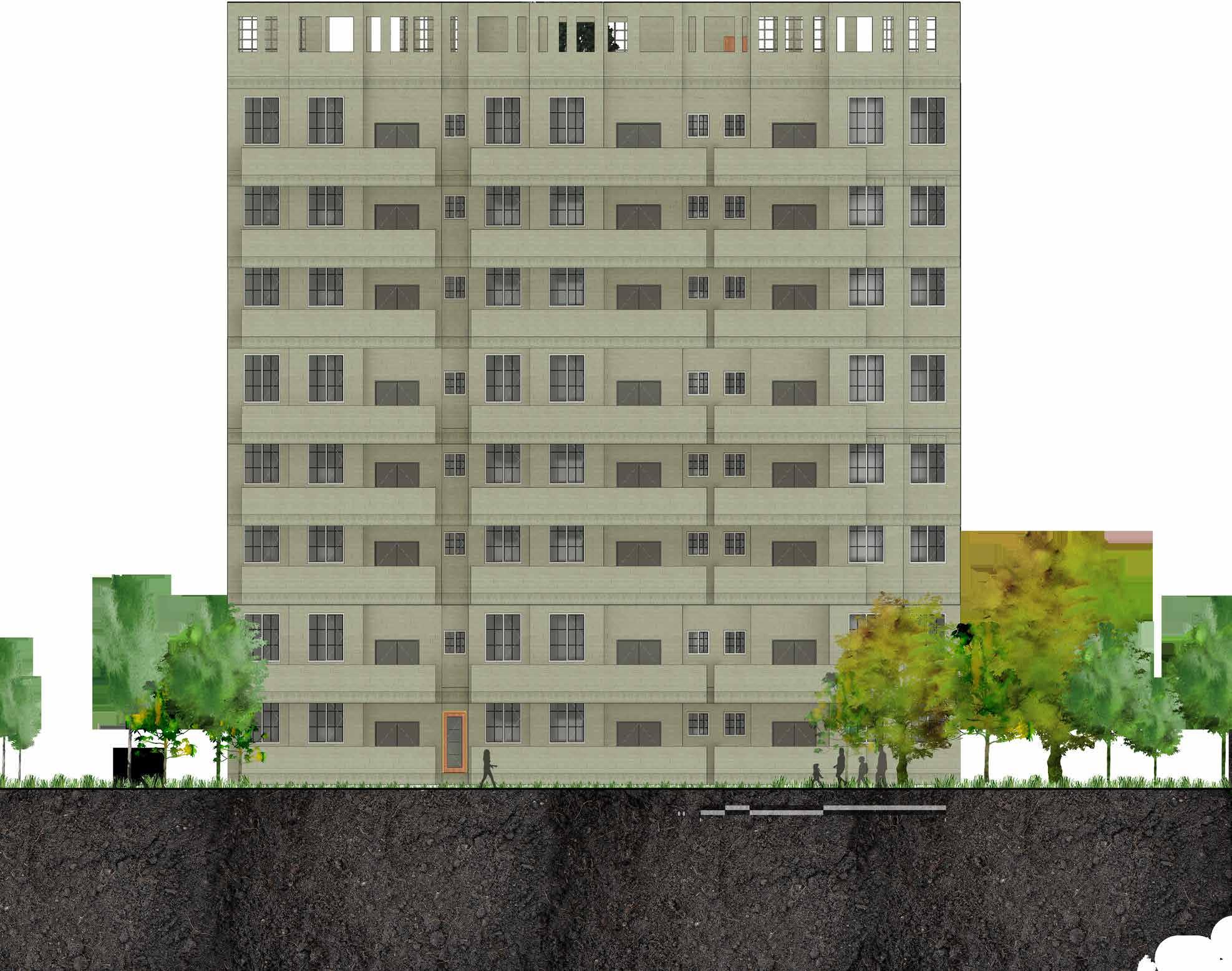
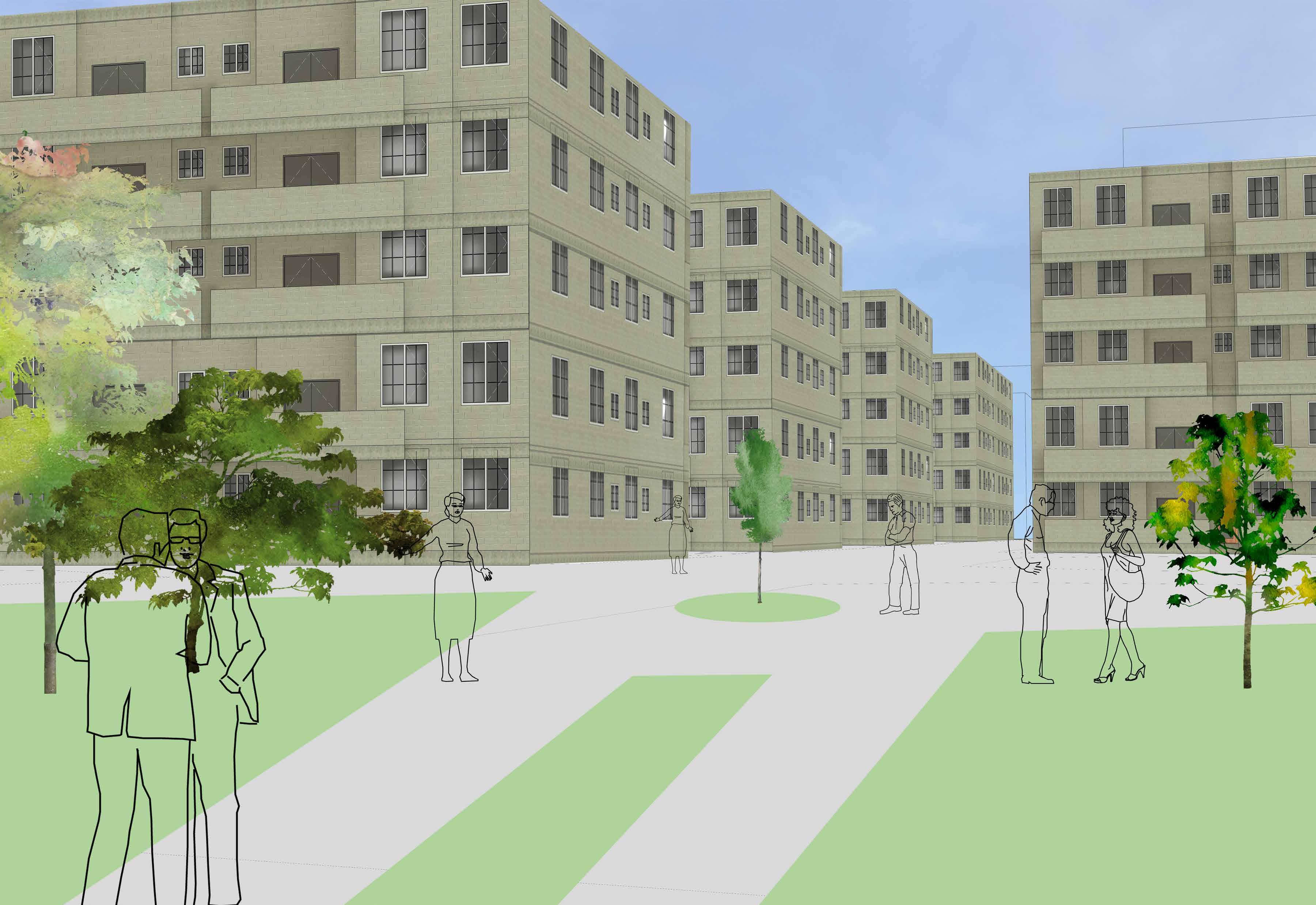

Experts enrich our lives, and we connect with their knowledge through interactions with them. We also have our ways of understanding and incorporating expert advice.
These experiences are linked to our personal and professional development, fostering a unique sense of trust and closeness to the expert community. Thus, this project seeks to establish networks where experts can engage and take pride in their contributions.
Experts are responsible for shaping the intellectual landscape in every field. This identity can be shared through collaboration and innovation, creating a rich tapestry of insights and progress that others can perceive through their interactions with experts.



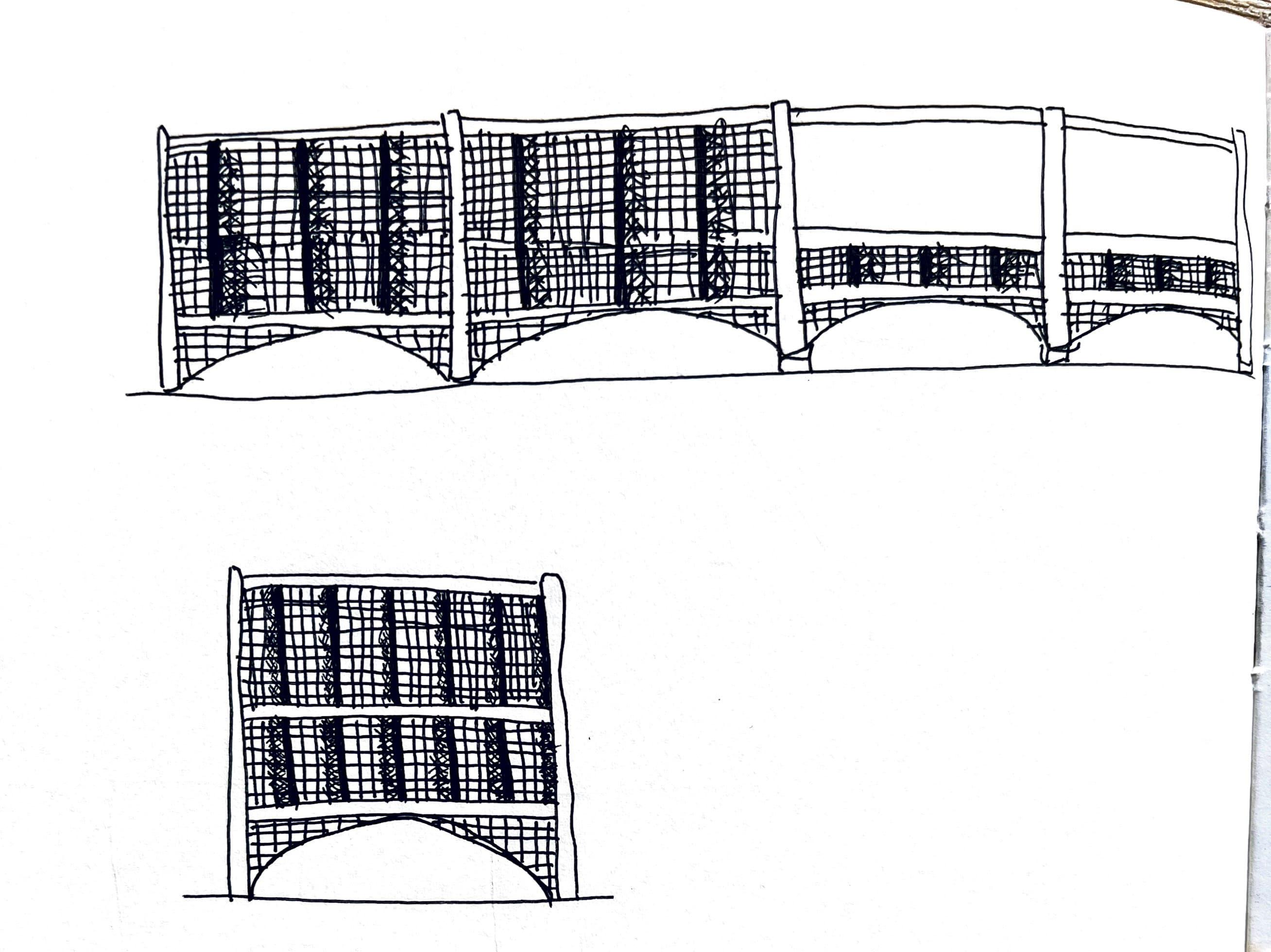






Misused warehouse in Chelmsford.

















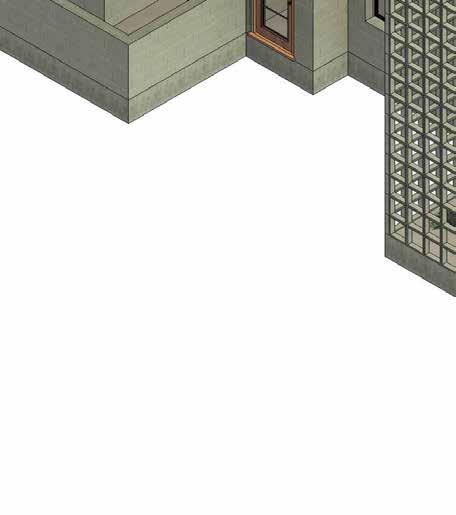



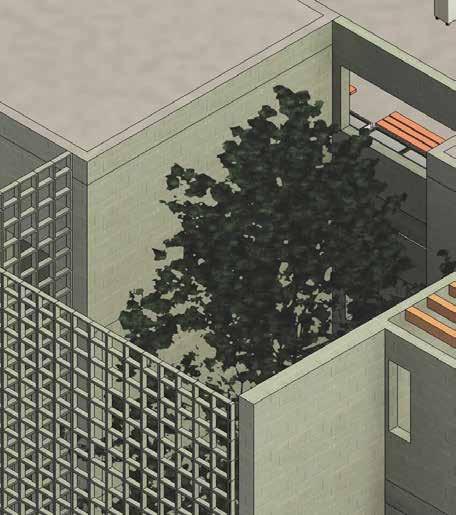





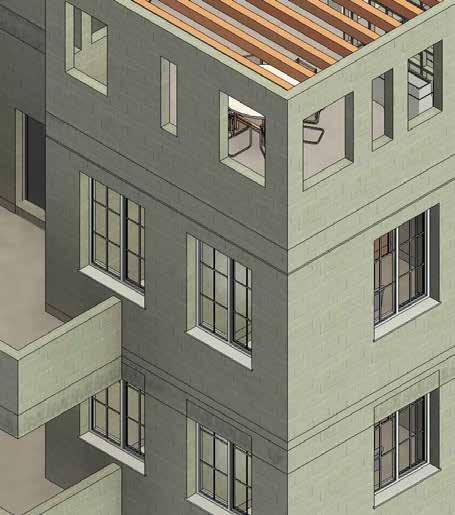



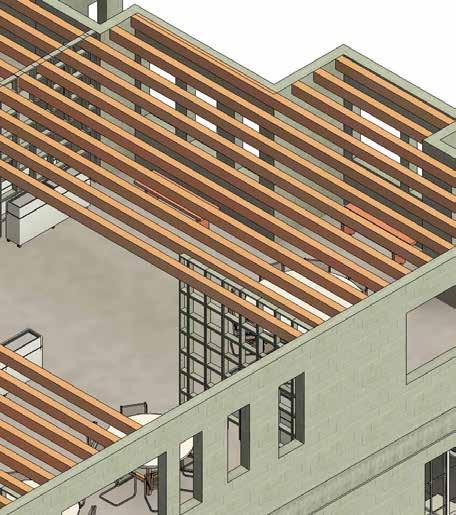




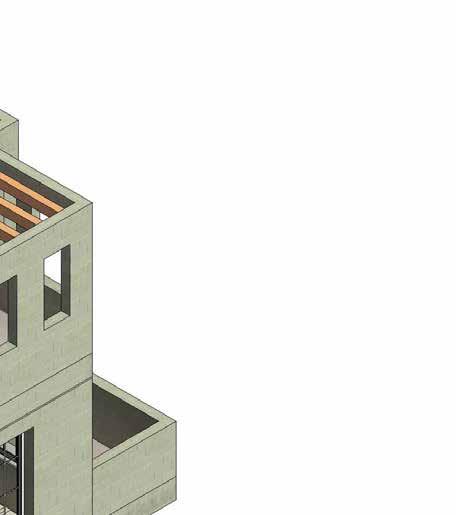
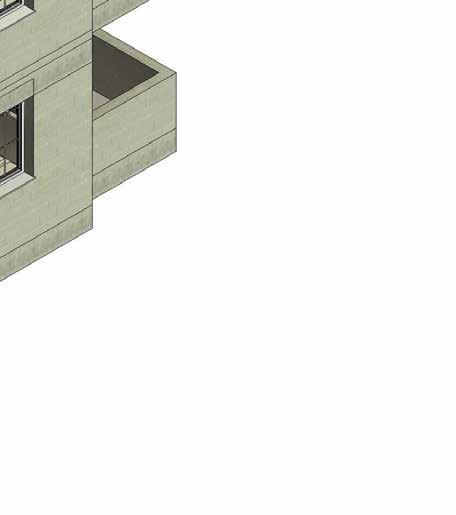







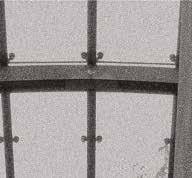


+44 07923692051
issuu.com/brianezeval
brianezeval@gmail.com
linkedin.com/in/brianezeval





