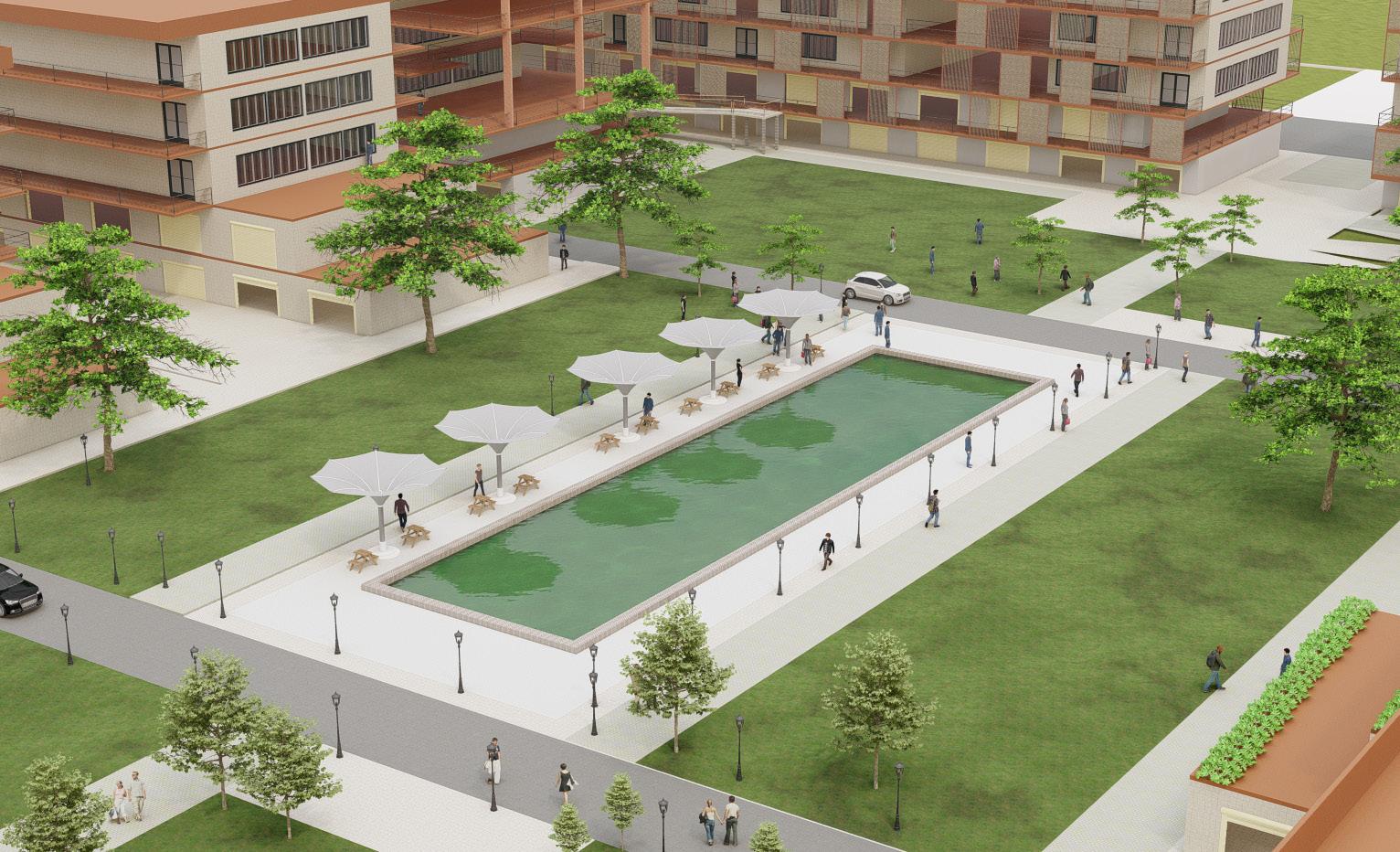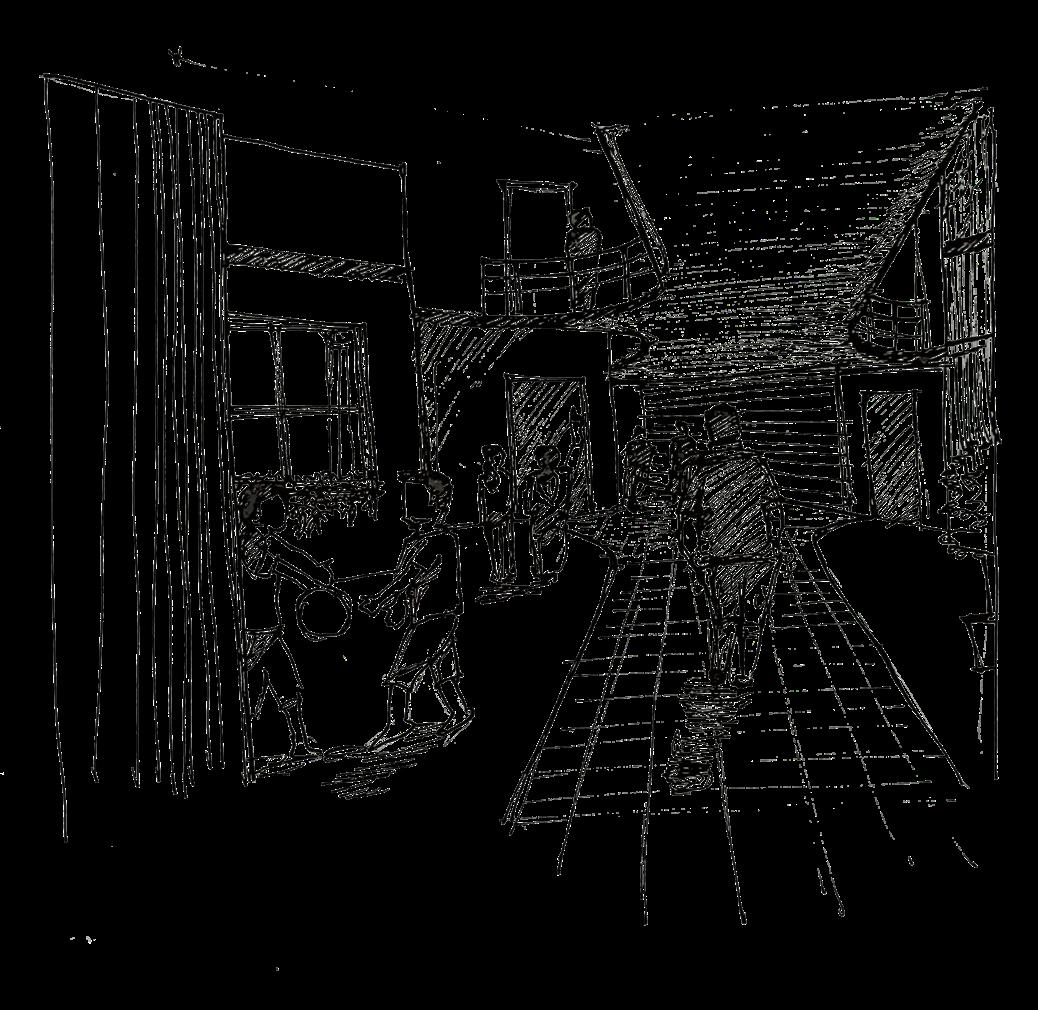
1 minute read
SYLVAN GROUP HOUSING
Location : Nolambur, Chennai
Site Area: 4,850 sq.m
Advertisement
Overview:
The project is an Urban housing in a hot and humid climatic region.The design is an exploration of housing units which holds on so many memories for the end-users .The design focuses on brinnging more community spaces which brings in more healthy conversations and interactions to dwell as one single community
Concept:
Streets In The Sky
Based on the concept of architects Alison and Peter Smithson, the corridors are being treated as the STREETS IN THE SKY to explore the pros and cons of the ideology from late 1960’s to today’s urban scenario. Following our ancestoral roots of being social bees the design endorses interaction among people. These streets had a impact on the social well-being of the community as its holds some potential advantages in terms of public space, community activities, pedestrian mobility, but they do have the risk of increased circulation spaces and lesser usable spaces. But an attempt to achieve a balance in between these cases would bring forth a socially united community
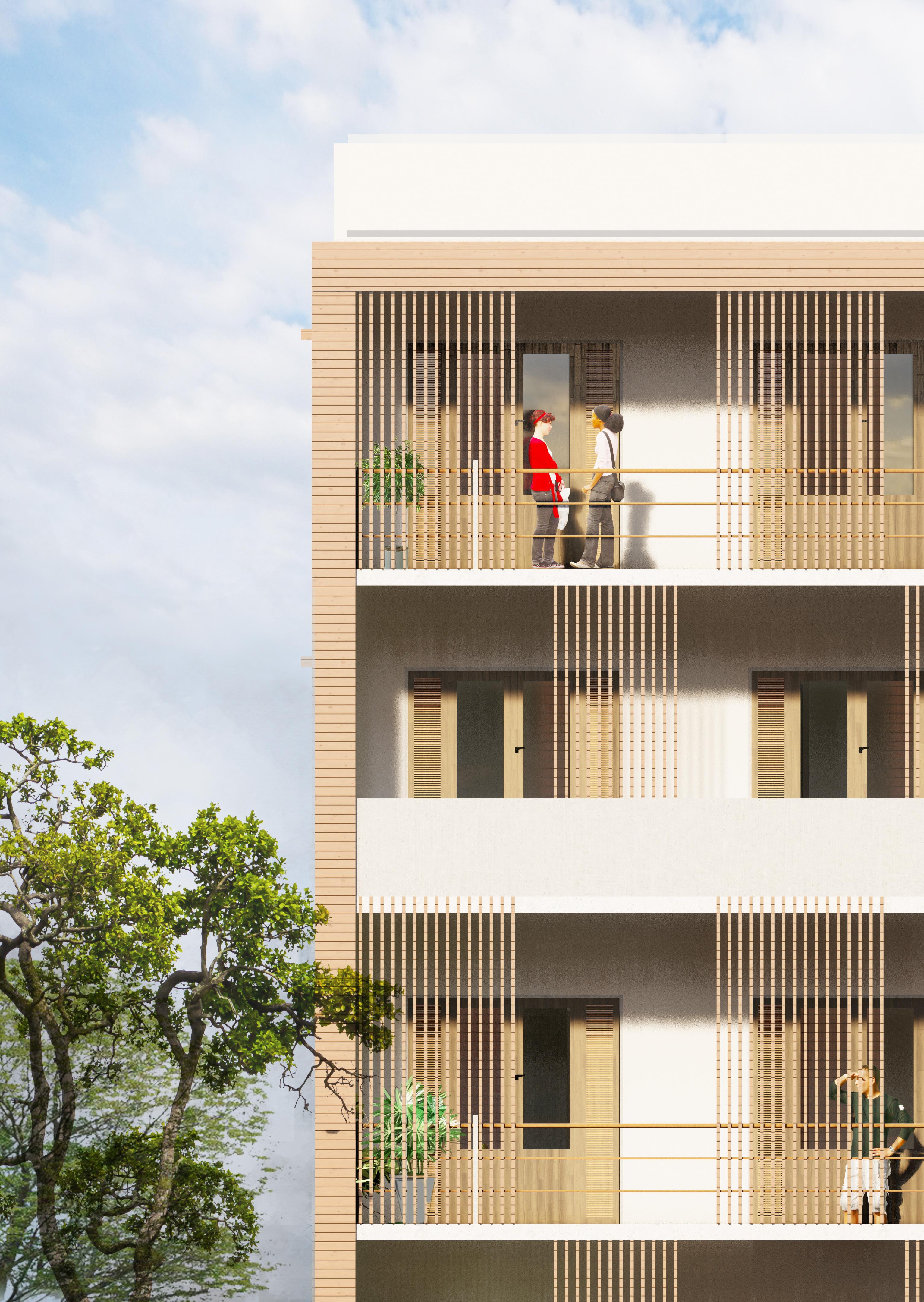
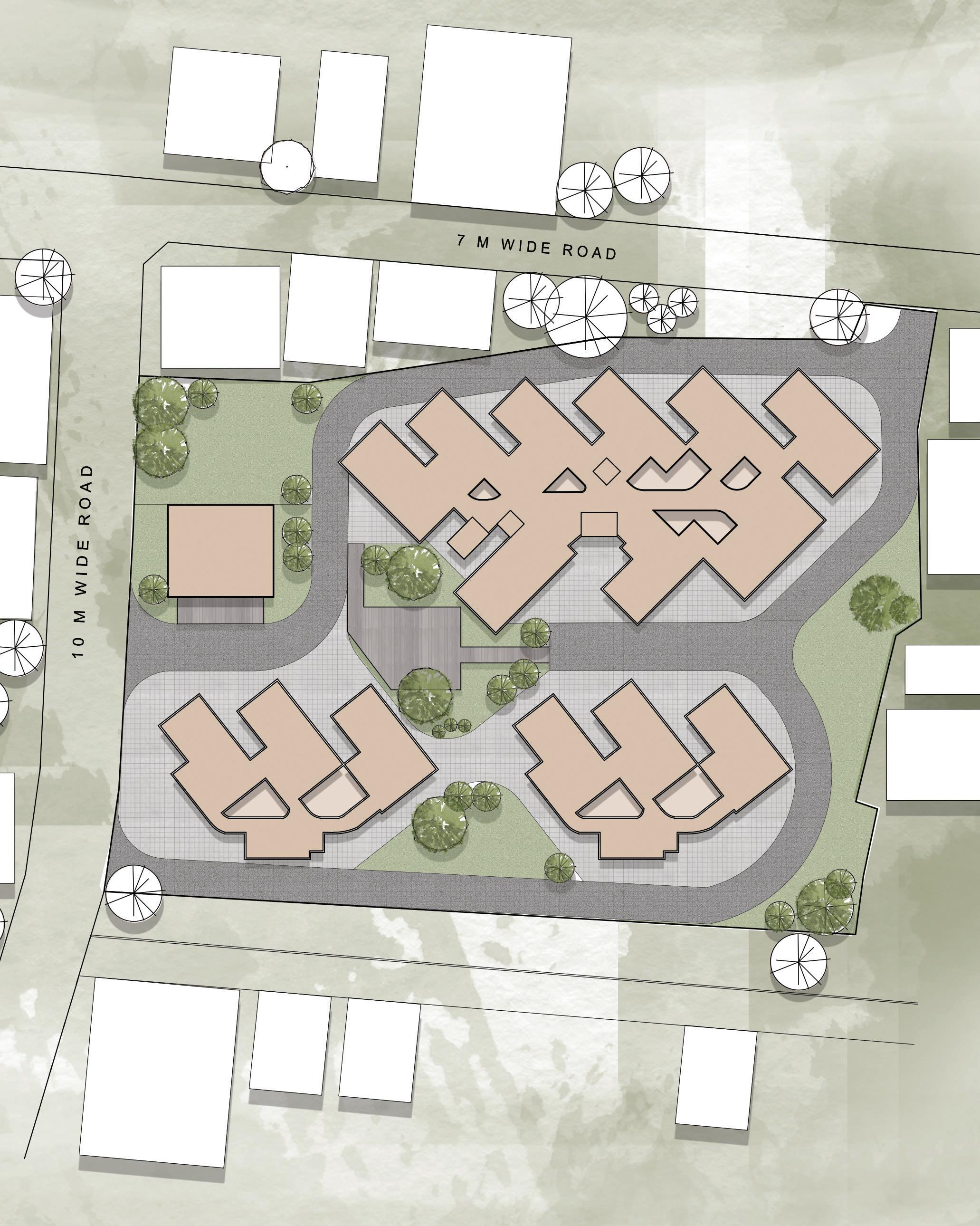
Gfc Floor Plans
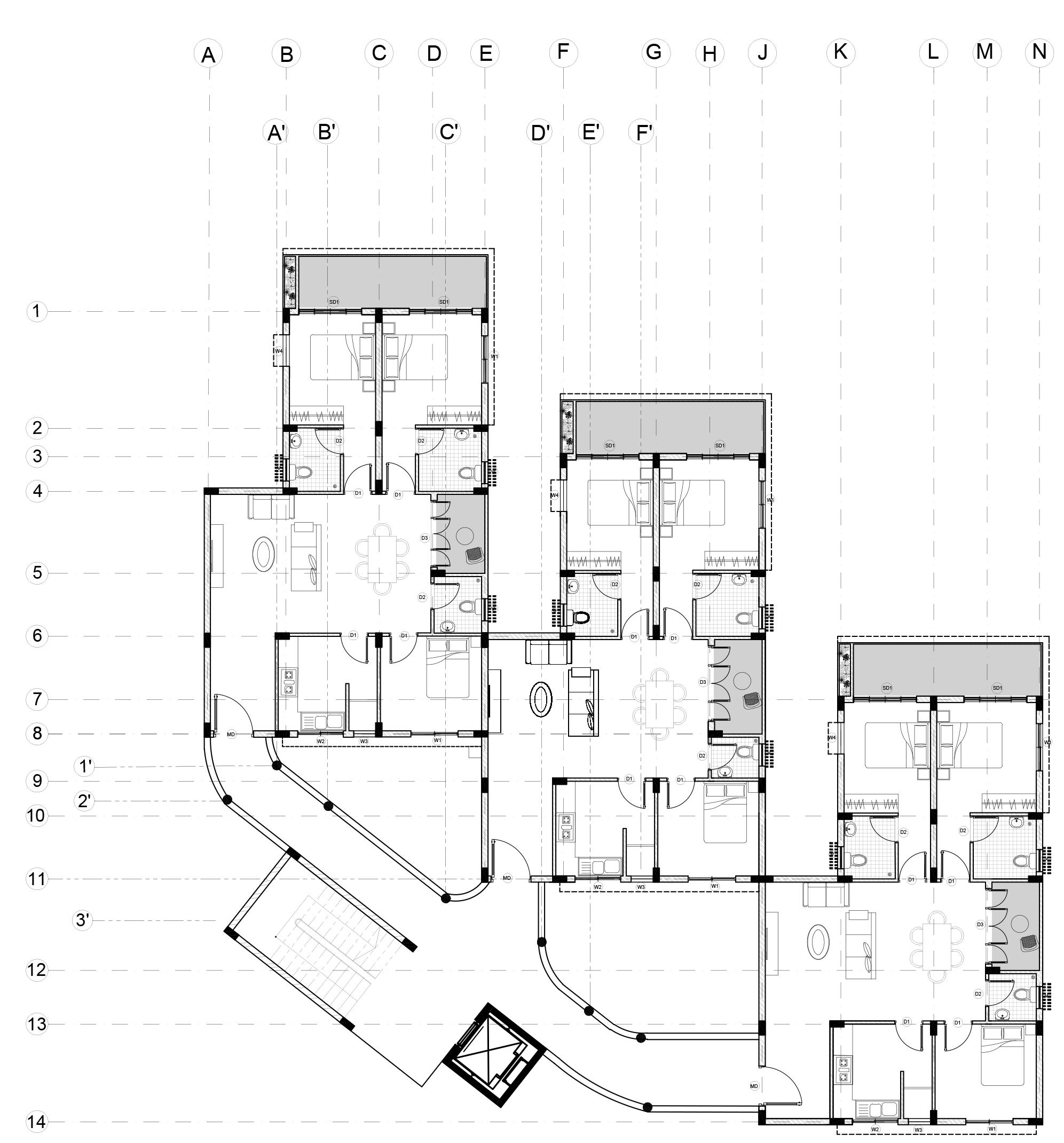
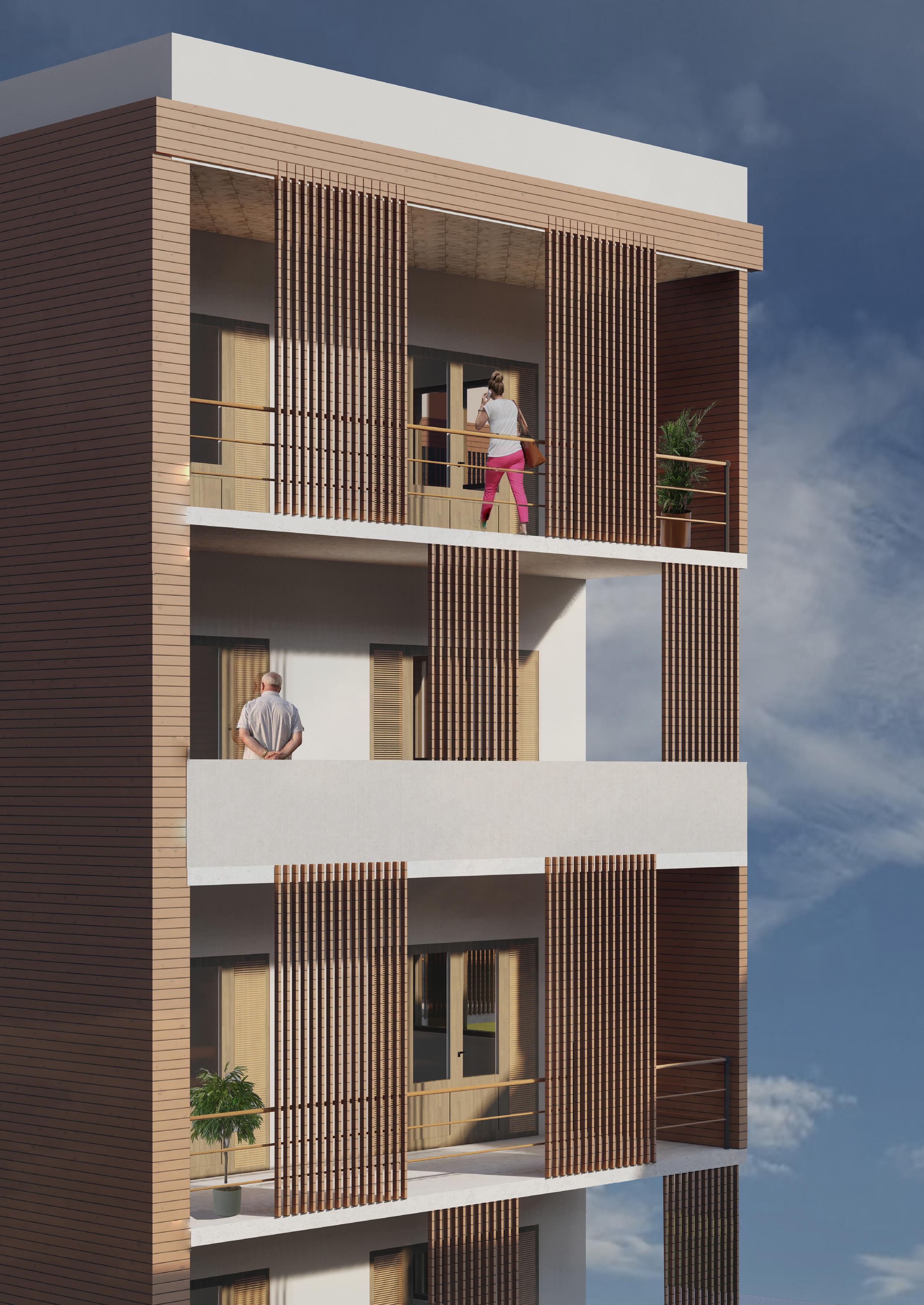
Elevation
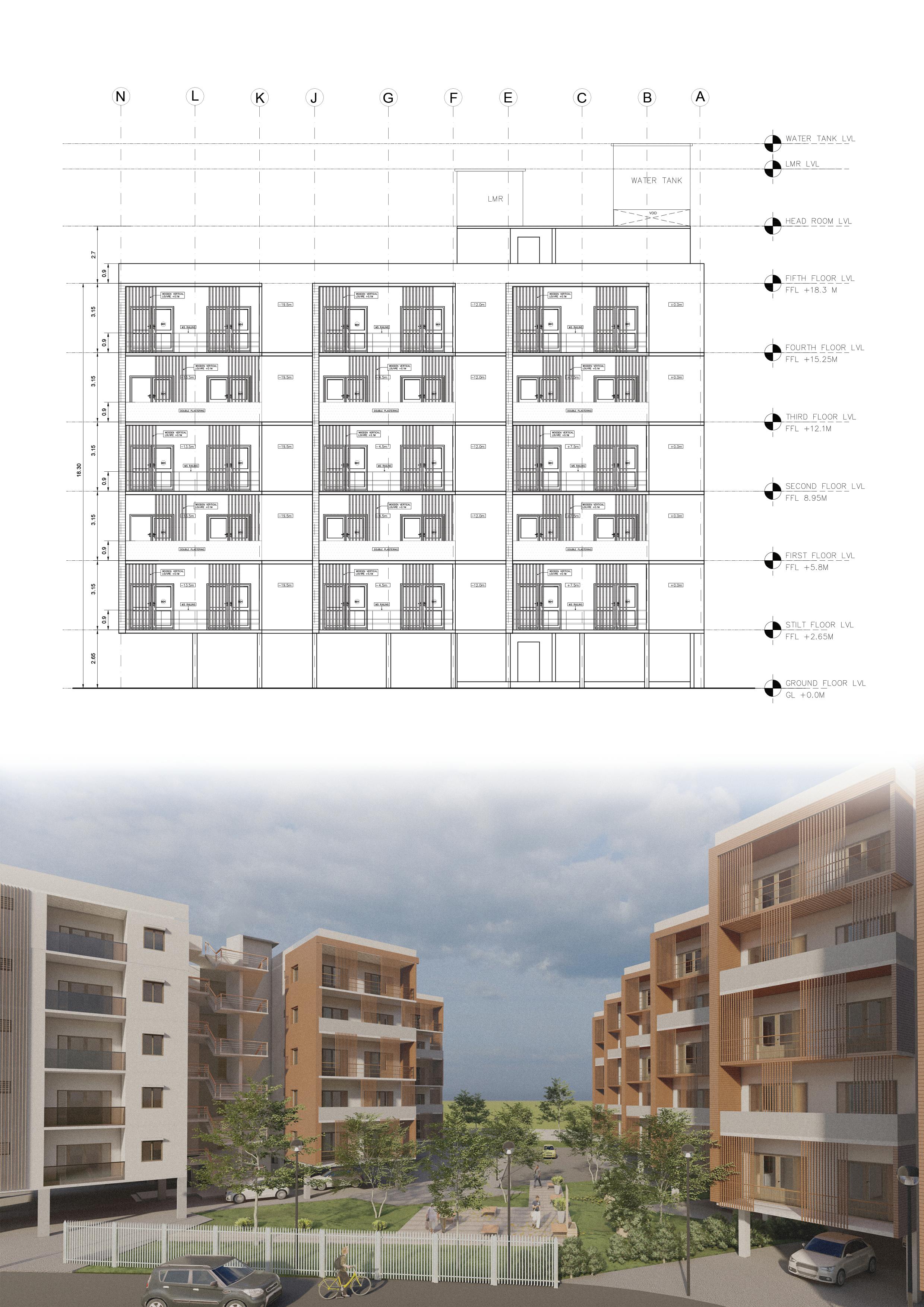
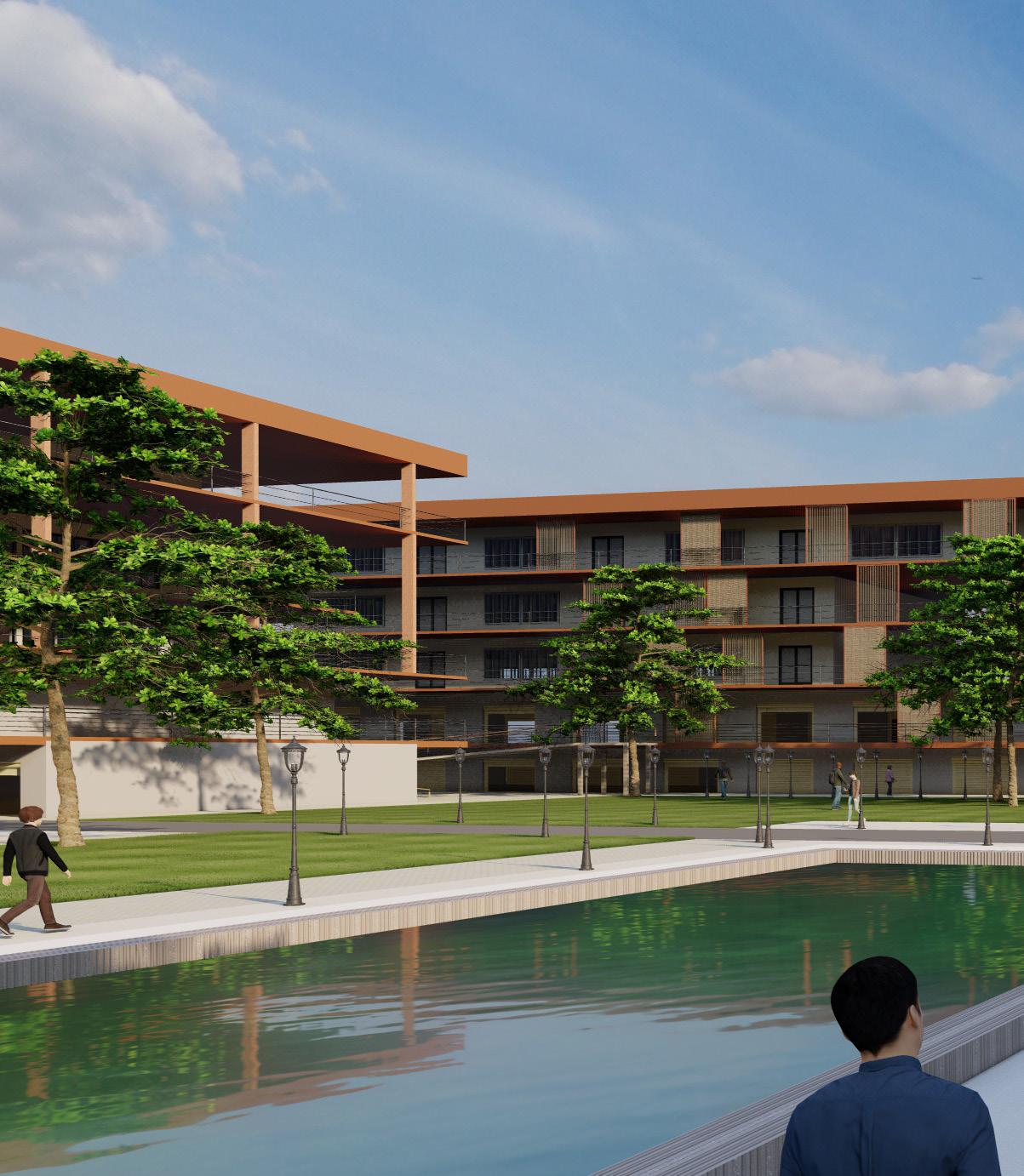
Market Redevelopment
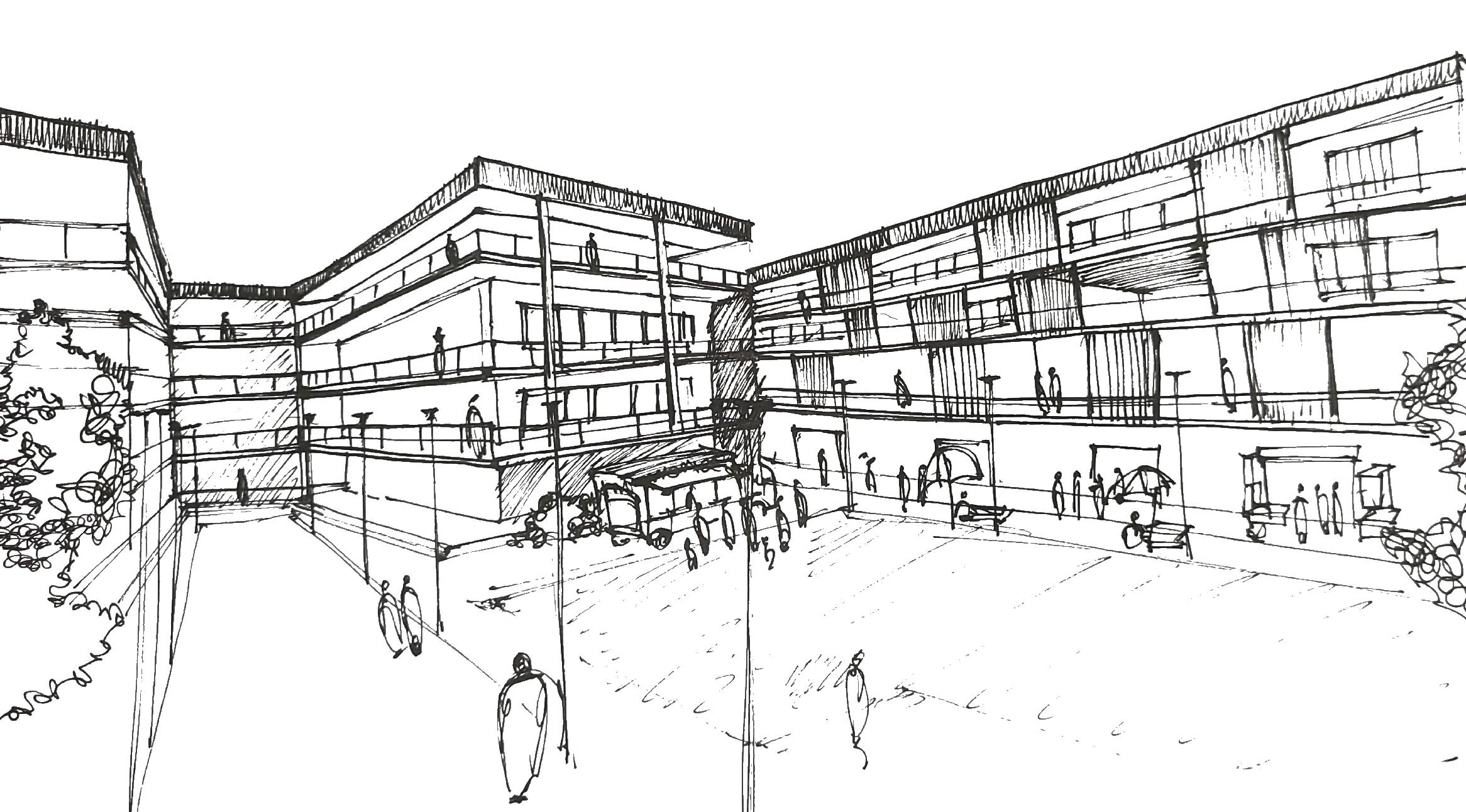
Location : Broadway, Chennai
Site Area: 25 acres
Overview:
The intent of the project is to redevelop the 200 years old Kothawal Chavadi market with organized retail spaces, commercial offices and housing amenities for the settlement. By encouraging more pedestrian movements and alloted spaces for street vendors the design is sustainable
Concept:
Inward Planning
The main idealogy of the design is to create a inward oriented flow of movement with a central open space that is easily accessible. Creating narrow thresholds inbetween each blocks maintains the inherent character of the neighbourhood.
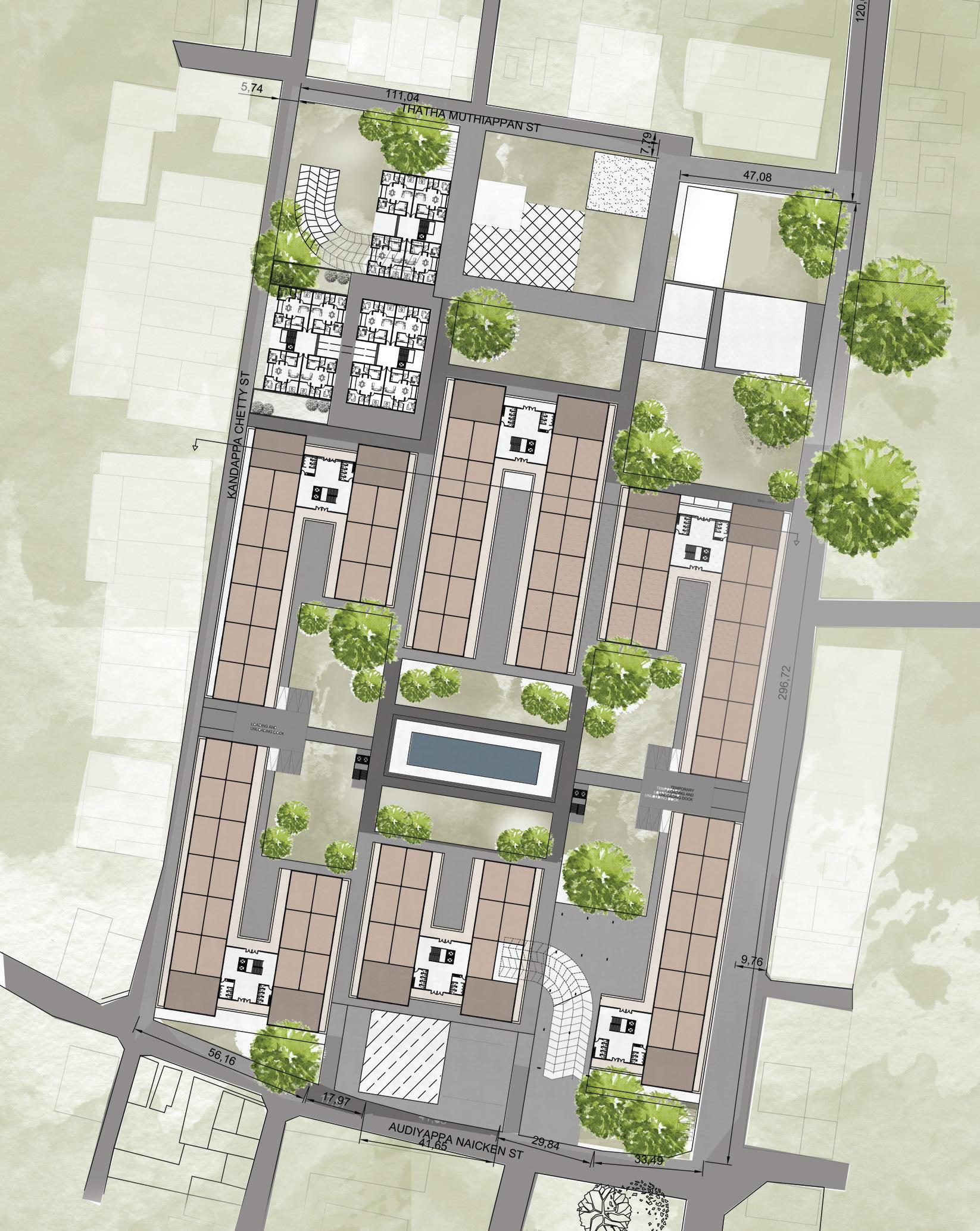
COMMERCIAL OFFICES - FLOOR PLAN
