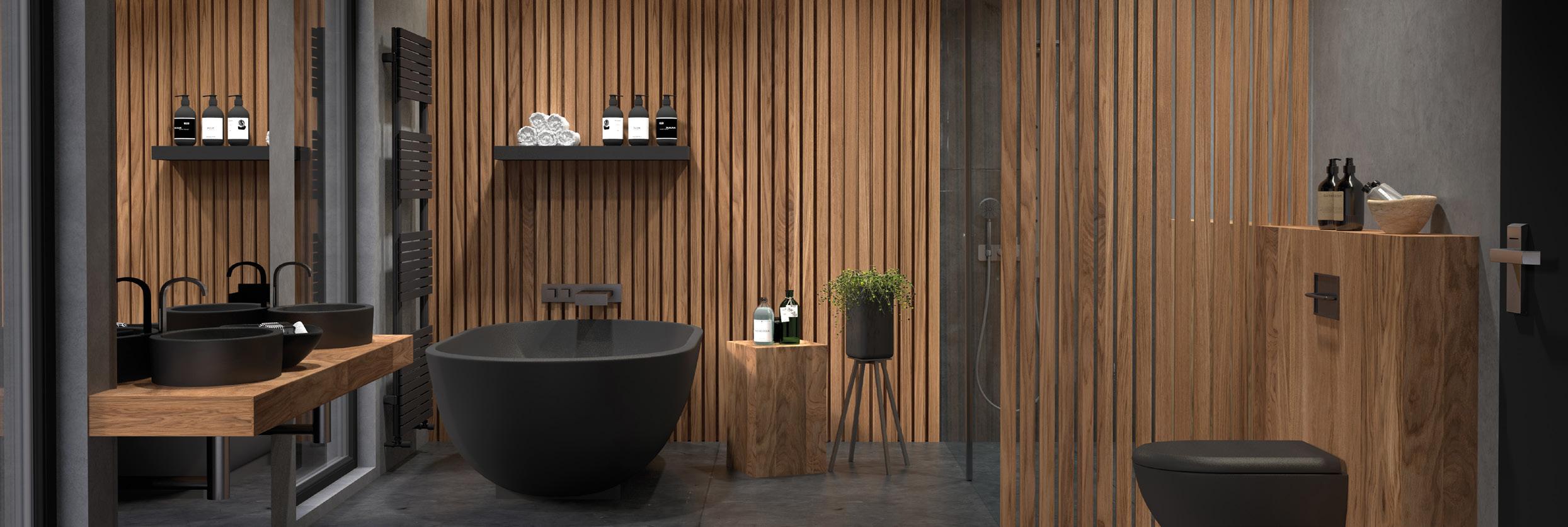
2 minute read
Architectural Joinery and Design
A NEW CHAPTER FOR ST EDWARDS, OXFORD - Seamus Keenan, Keenwood Joinery
Inspired design, scrupulous planning and ambitious execution; this is what it took for St. Edward’s School in Oxford to recently open its doors as a world class academic facility.
St. Edward’s School is set in 100 acres of North Oxford. The School is made up of 13 Houses, five for girls, seven for boys, and one new co-ed House which was opened in 2020. Construction on the Quad Development was the most significant project at the School for over 100 years, creating a new Study Centre, Library and Hall.
This major development, at the very heart of the school’s Victorian Quad, is the culmination of a two-year project, consisting of the design and construction of a new build study centre, hall, library, reading room and foyer, providing innovative, modern and flexible teaching spaces. The highest in quality architecture and design.

The main academic facility houses a modern and bright library where pupils can collaborate on ideas and discussion, with breakout spaces available. The Oxley Library sits alongside flexible classroom spaces that can be shrunk or enlarged as needed, and the stunning collegiate-style Roe Reading Room, reminiscent of an Oxford College, sits on the top floor, encouraging quiet and thoughtful study.
The elliptical shaped Olivier Hall had many challenging design features. With four different curved oak wall panelling designs spread over three floor levels with ever changing radii. A 3D Laser Point Cloud Survey was used to help design, prefabricate and set out all the varying radius panels off site and simplify the installation processes onsite system.
On the two balcony levels a stainless-steel tubular lighting rail was incorporated into radius wall panels. These panels had to be carefully scribed around the rail system neatly. Under the seating on the balcony level, a plenum was constructed for the heating and cooling of the Hall. The air tightness properties were important to ensure the system worked successfully.

58 pairs of bespoke tri-folding wooden shutters were also constructed for all the windows, and 10 sets of acoustic double doors with matching oak panelling to access the main auditorium over the three levels. Providing samples to the School and their design team was important on these items to ensure expectations were met, both in terms of aesthetics and function, prior to going into fabrication and installing the finish products.
As one of England’s most historically significant colleges at the University of Oxford, this brandnew state of the art academic centre of excellence was designed to embrace new ways of learning, bringing vitality and dynamism to the modern-day learning environment now and for the future.










