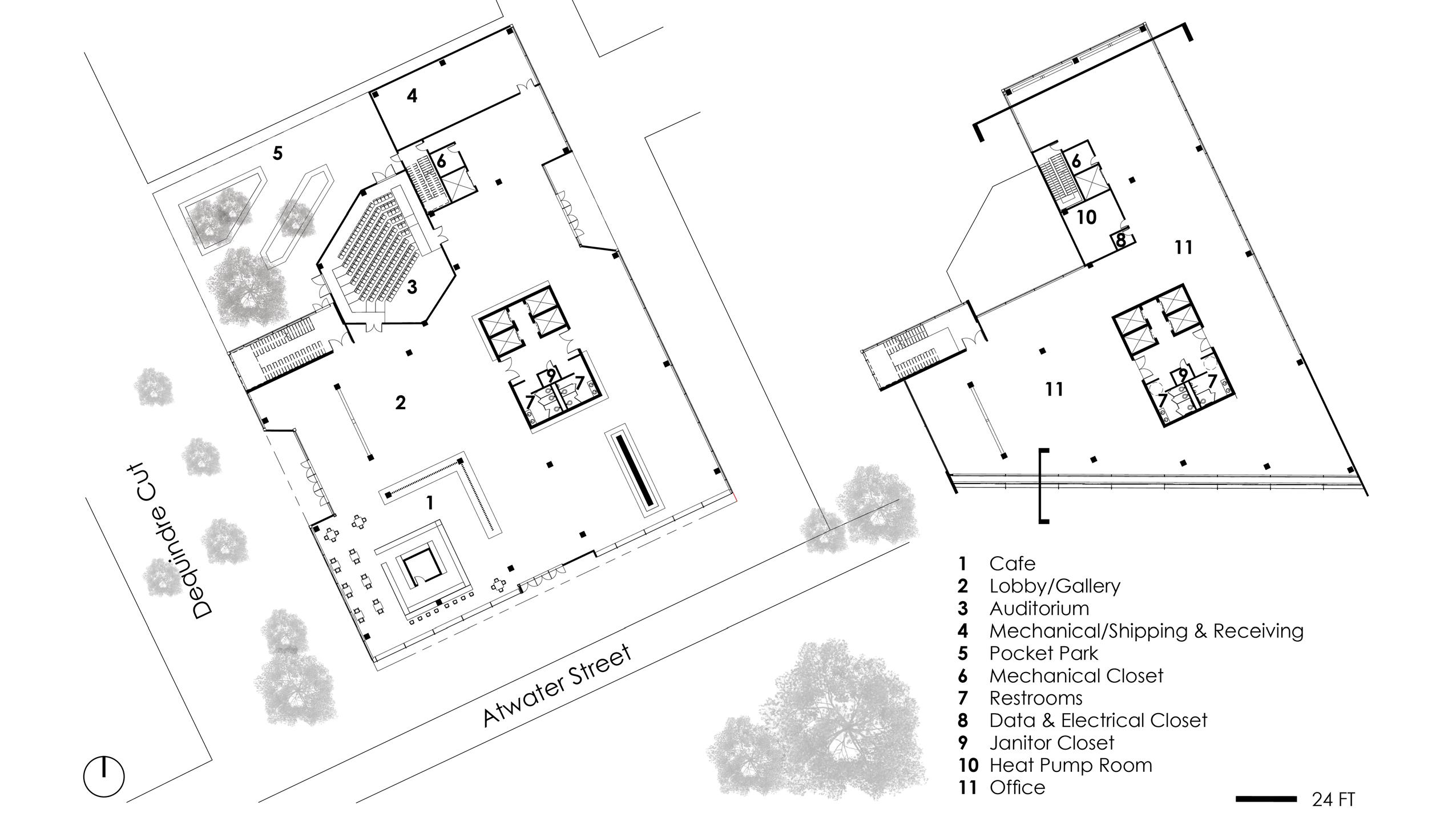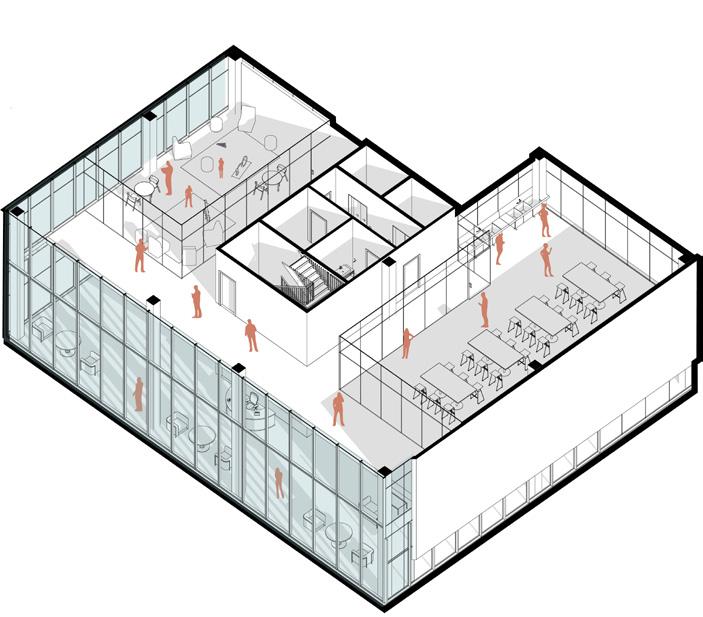PORTFOLIO





(519) 903-6055 brittanguyen@outlook.com
Calgary, Alberta
www.linkedin.com/in/brittanguyen

Master of Architecture
School of Architecture, Planning, and Landscape: University of Calgary, AB | August 2022 - present
Bachelor of Science in Architecture
School of Architecture and Community
Development: University of Detroit Mercy, MI|
August 2018 - April 2022
Bachelor of Arts - Visual Arts with Distinction
School of Creative Arts: University of Windsor | September 2018 - October 2021
Designer I
Neumann/Smith Architecture
Southfield, MI | May 2022 - August 2022
Architectural Intern
Straub Pettitt Yaste Architects
Clawson, MI | May 2021 - May 2022
UNPARALLELED - Third Year Exhibition
School of Creative Arts Gallery
Windsor, ON | May 2021
ELEVATE - First Year Exhibition
School of Creative Arts Gallery
Windsor, ON | March 2019
EXTRACURRICULAR + VOLUNTEERING
Volunteer, First + Second Year Orientation
University of Detroit Mercy
Detroit, MI | August 2021
Co-Executive of Marketing
Architecture + Design Collaborative Club: University of Windsor
Windsor, ON | November 2018 - December 2019
Project Volunteer - Painted Crosswalk
Design
Windsor Symphony Orchestra
Windsor, ON | May 2019 - August 2019
2022 Board of Governors Medal
Faculty of Arts, Humanities, and Social Sciences: University of Windsor, ON | June 2022
High Academic Achievement
Scholarship: $6000/semester
University of Detroit Mercy, MI| 2021, 2022
Ibex Scholarship Recipient: $5000
Recognizes women in the art-education field, Grosse Pointe, MI | May 2021
Dean’s List
University of Detroit Mercy, MI | 2019 - 2022
Dean’s Honour Roll
University of Windsor, ON | 2019 - 2021
SKILLS
2D Drafting
Hand drafting
AutoCAD
Revit
3D Modeling
Revit
SketchUp
Rhino
Rendering
Lumion
VRay
Twin Motion
PhotoShop
Diagrams
Illustrator
PhotoShop
Presentations
InDesign
Selected works from 2018 - 2022.
GLETA HEADQUARTERS | Fall 2021
Dequindre Cut, Detroit, MI
THEATRE OF LIGHT | Winter 2020
Capitol Park, Detroit, MI
HAND DRAWINGS | 2018 - 2020
BOUNDLESS PERCEPTION| Fall 2020
Sensorial Design
INTERGENERATIONAL LIVING | Fall 2020
Eastern Markets, Detroit, MI
COALESCENCE | Fall 2022
The Alternative Glenbow Museum, Calgary, Alberta 07
PROFESSIONAL EXPERIENCE | 2022
Neumann/Smith Architecture
Studio:
Location:
Involvement:
Integrated Design 2021
Dequindre Cut, Detroit, MI
Collaborative Work (Team of 2) Conceptual Design, Site Plans, Floor Plans, Exterior Renders, Detailed Wall Section
The Great Lakes Engineered Timber Associations new headquarters office building is a highly sustainable structure that is integrated into Detroit’s Dequindre Cut. The buildings program is pushed to the edges of the floor plates; focusing on enhancing the user experience. The triple-height spaces, pedestrian stair tower, and pocket park are strategically placed to face the Dequindre Cut; creating a social facade that connects back to the surrounding context.


Response to Climate
Response to Context
Response to Human Experience
SITE ANALYSIS: CIRCULATION



Site
Vehicular Routes
Pedestrian Routes


Bus Stops
















10 Minute Walking Radius
Mogo Bike Share









SECTION DETAIL: DOUBLE-SKIN FACADE
PV Panels
Steel Framing
Steel Column
Roof Membrane
Roof Flashing
R-60 Rigid Insulation
6” 5 Layer CLT Panels
4“ Radiant Floor Panels on 12” Raised Floor System
4” Concrete Topping
Glazing with Embedded PV Cells
Steel Mullion Frame
Steel Mullion Frame with Interior LVL Mullion Backing
Visible Glass
Spandrel Panel
Plastic Sheet Vapor Barrier
6” Rigid Insulation
Gypsum Board Finish
Grated Catwalk on Steel
30” Glulam Beam
2’ x 2’ Glulam Column

Ceiling Panel
22” Intermediate Beam
Roof Drain
sDA C02 Reduction Views
ANGLED DOUBLE-SKIN
Studio:
Location:
Involvement:
Architectural Design IV 2020
Detroit, MI
Collaborative Work (Team of 3) Conceptual Design, Collaborative Model
This installation project is an outdoor theatre that utilizes a sun shading facade, an open ground floor, and a grand staircase. The 3/4” = 1’ model was designed from wood, eska board, foam core and plexiglass. The Theatre of Light is an interactive experience that plays with the use of colour and light. The iridescent facade takes advantage of natural sun light; creating a playful social space during the day. At night the installation acts as a concession area for the drive in movie theatre; utilizing the parking lot at the back of the site.




 Frank Gehry - Schnabel House (2019)
Oblique Drawing: Ink Pen on Trace
Frank Gehry - Schnabel House (2019)
Oblique Drawing: Ink Pen on Trace


Studio:
Location:

Involvement:
Sensorial Design Studio 2020

Detroit, MI
Collaborative Work (Team of 3) Conceptual Design, Elevations, Collaborative Model
Exploring the concept of a ‘boundless’ perception, this installation piece focuses on the idea of infinity, tactility, and elasticity. The design process began with the words “to weave” and “ethereally”; pushing a concept that could transform these verbs into something tactile. With the use of clear string and mirrors, this optical illusion plays with the sense of sight. The fragility can be seen and heard through our interpretive video.
Sensorial video!

EAST ELEVATION
NORTH ELEVATION
SECTION OF INSTALLATION
SECTION OF INSTALLATION





Studio:
Location:
Involvement:

Sensorial Design Studio 2020
Eastern Markets, Detroit, MI
Collaborative Work (Team of 3) Conceptual Design, Team Coordination, Renderings, Elevations, Diagrams
Through the exploration of the senses, this intergenerational living center focuses on the collaboration and celebration of outdoor spaces for the community. The residential units are strategically placed near the back of the site for privacy, and there is an open courtyard encouraging community involvement. Using the senses, spaces are defined by: tactility, sound, light, and vegetation.



Daycare
Residential Community
Dinning (Restaurant, Cafe)
Library
Adaptable Community Space
Outdoor Public Community
Retail Shops

Parking Garage
Water Features
















Studio:
Alternative Glenbow 2022
Calgary, AB
Location: Coalescence – coming together to form one.
The semester began with the abstraction of a mundane, everyday object to think beyond the constraints of the museum and site. Focusing on the manipulation of a structural grid, the matches were burned, creating a fluid connection between path and volume.
The Alternative Glenbow Museum takes on an innovative approach to true mixed-use programming, as the galleries connect to and penetrate other program spaces. The gallery floors are offset from secondary programs, allowing glimpses in, with varying moments of connection. The secondary museum program is divided into four buildings (within the museum building) that each function independently: Education, Commercial, Event, and Storage; the form of the museum is defined by these four buildings with the gallery acting as the connecting street in-between. The buildings façade is composed of a curtain wall system and terracotta tiles that strategically separate and reveal glimpses of the interior. The museum consists of a unifying façade that navigates between the “buildings” – appearing as one from the exterior.


DECONSTRUCTION OF THE GRID
GALLERIES PROVIDE MULTIPLE PATHWAYS
SPATIAL VOIDS BECOME SECONDARY PROGRAM
LIBRARY
GROUND FLOOR
LOUNGE/ WORKSPACE
SECURITY
INFORMAL LECTURE HALL
LOUNGE/ WORKSPACE

COMMERCIAL
Terracotta panels and shear walls vary based on program use


STORAGE
STORAGE
STORAGE
CONSERVATION LAB
CONSERVATION LAB
INSTRUCTION LAB
STORAGE
STORAGE
STORAGE
ADMIN ADMIN
STORAGE
PAINT BOOTH; MATTING + FRAMING WORKSHOP
SECURITY
LOADING
Terracotta panels separate on north and south facade to allow controlled day light in and views out
2
GALLERIES
1
Glazed facade on north for maximum natural day light
STUDIO
INSTRUCTION LAB
INSTRUCTION LAB
WORKSHOPS
LUNCH ROOM/LOUNGE
CLASSROOMS
CLASSROOM; DAYCARE


SUPPORT/LOUNGE
LIBRARY
EVENT SPACE
RESTAURANT
RESTAURANT
ADMIN OFFICES
MUSEUM STORE
MUSEUM STORE
Glazed facade on north for maximum natural day light








Location:
Involvement:
Detroit, MI
Designed test-fit plans, made presentation slides and found precedents for the clients vision, attended client meetings
This project was a renovation of an existing office floor, as the clients wanted a refresh. The clients wanted more private offices for employees, as well as huddle/zoom rooms for meetings. The most important request was designing a centralized conference room that overlooked the city.
The existing layout is shown using dotted lines and grey in the plan below.
Location:
Involvement:
Midland, MI
Contacted consultants, engineering firms, etc. for logos, designed construction sign to be printed (4’ x 8’)






Greater Midland Community Center is a non-profit organization that provides Midland with affordable recreational, social, and wellness for the community. This construction sign showcases all of the major firms that contributed to the project.

www.greatermidland.org


Location:
Involvement:
Detroit, MI
Created plans (existing, demolition, and test-fit options)
This project was a renovation of an existing office project, as the clients were expanding. The clients wanted to leave the cubical in the past, while creating spaces for collaboration and open communication.
