

PORTFOLIO
BRITTA NGUYEN
SELECTED WORKS | 2018 - 2024
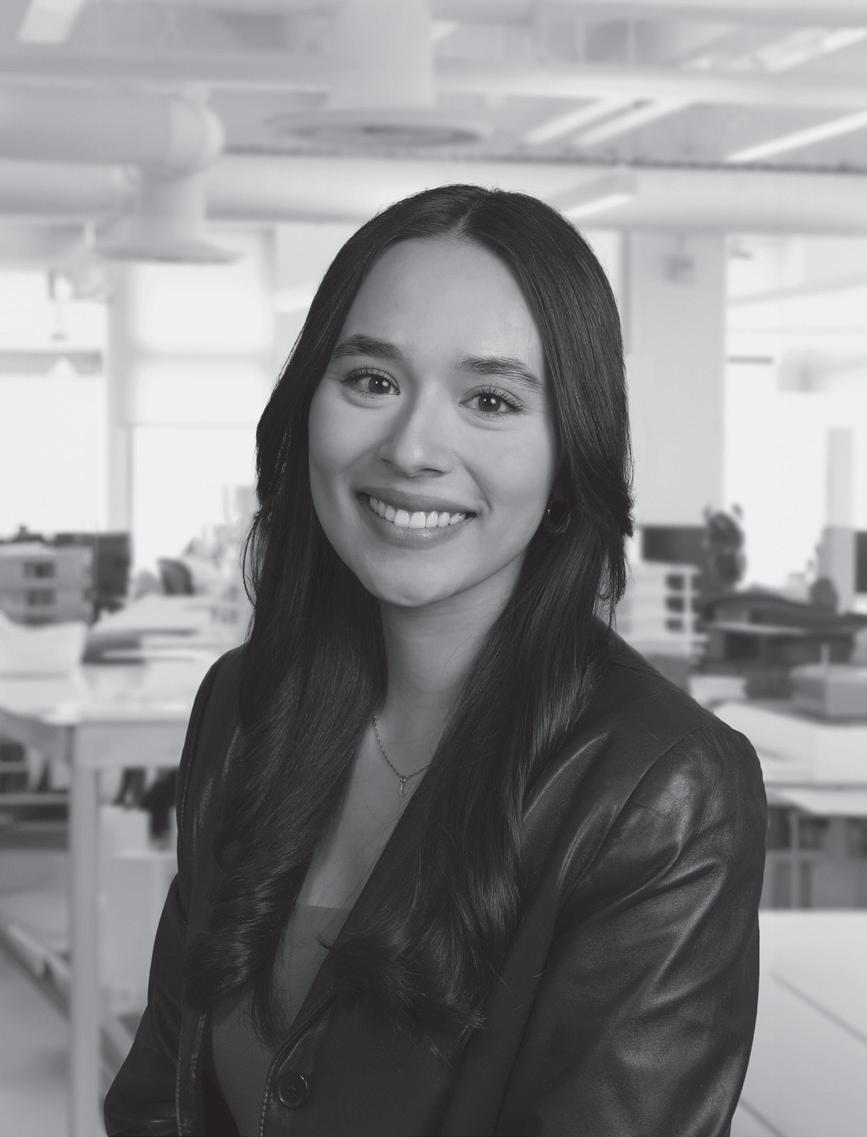
brittanguyen@outlook.com Windsor, Ontario www.linkedin.com/in/brittanguyen
PROFESSIONAL EXPERIENCE
Architecture Student
DIALOG
Calgary, AB | May 2023 - May 2024
Designer I
Neumann/Smith Architecture Southfield, MI | May 2022 - August 2022
Architectural Intern
Straub Pettitt Yaste Architects Clawson, MI | May 2021 - May 2022
EDUCATION
Master of Architecture
School of Architecture, Planning, and Landscape:
University of Calgary, AB | August 2022 - June 2024
Bachelor of Science in Architecture
School of Architecture and Community Development: University of Detroit Mercy, MI| August 2018 - April 2022
Bachelor of Arts - Visual Arts with Distinction
School of Creative Arts: University of Windsor | September 2018 - October 2021
AWARDS + HONOURS
Murray W. Waterman Study Abroad
Award - Los Angeles, CA
School of Architecture, Planning, and Landscape: University of Calgary, AB | January 2024
2022 Board of Governors Medal
Faculty of Arts, Humanities, and Social Sciences: University of Windsor, ON | June 2022
High Academic Achievement Scholarship
University of Detroit Mercy, MI| 2021, 2022
Ibex Scholarship Recipient
Recognizes women in the art-education field, Grosse Pointe, MI | May 2021
EXHIBITIONS
YEAR END SHOW (YES) - Senior Exhibition
School of Architecture, Planning, and Landscape Calgary, AB | April 2024
UNPARALLELED - Third Year Exhibition
School of Creative Arts Gallery Windsor, ON | May 2021
ELEVATE - First Year Exhibition
School of Creative Arts Gallery Windsor, ON | March 2019
EXTRACURRICULAR + VOLUNTEERING
Student Ambassador
University of Detroit Mercy Detroit, MI | August 2021 - April 2022
Volunteer, First + Second Year Orientation
University of Detroit Mercy Detroit, MI | August 2021
Co-Executive of Marketing
Architecture + Design Collaborative Club: University of Windsor Windsor, ON | November 2018 - December 2019
SKILLS
2D Drafting
Hand drafting
AutoCAD
Rhino
3D Modeling
Revit
SketchUp
Rhino
Rendering
Twin Motion
Lumion
Unreal Engine
PhotoShop
Diagrams
Illustrator
PhotoShop
Presentations
InDesign
CONTENTS
Selected works from 2018 - 2024.
NEW WAVE | Winter 2024
Coastline, Rach Giá, Vietnam
GLETA HEADQUARTERS | Fall 2021
Dequindre Cut, Detroit, MI
ART WORK | 2018 - 2022
URBAN MODULAR | Summer 2024
Calgary, AB
PRINTING CERAMIC | Winter 2024
Calgary, AB
LIGHT SHIFT | Winter 2023
Downtown, Calgary, AB
07 PROFESSIONAL EXPERIENCE | 2022 - 2024
Neumann/Smith Architecture DIALOG


01 NEW WAVE
SENIOR RESEARCH STUDIO: REPAIR - 2024
Site: Program: Rach Giá, Vietnam Social Infrastructure
Can the visualization of plastic waste along Vietnam’s coastline serve as a catalyst for meaningful action towards climate change mitigation?
Vietnam is at risk due to the impact of human negligence on the planet. The illegal exportation of plastic waste to developing countries like Vietnam, highlights the brokenness of current recycling systems and the global environmental crisis.
This project’s purpose has two parts: first, addressing the immediate issue of plastic pollution and waste, while second, preparing for future outcomes of climate change posed by the rising sea levels. By providing a visualization of the accumulated plastic waste along the coastline, the goal of the project is to trigger a collective response of urgency towards climate issues.
MATERIALIS T I C OBSESSION
NEW = BETTER
IGNORANCE
YOU ARE HERE
MASS PRODUCED
LIMITLESS UNDERVALUED LABOUR DISCARDED
SUSTAINS GLOBAL ECONOMY RUINS THE ENVIRONMENT
POOR QUALITY
This senior research studio was centered on the concept of repair, starting with the physical act itself. Tasked with sourcing, researching, and repairing a broken chair lead to a more nuanced approach to the studio. Through uncovering the chair’s identity, the object was understood as representation of limitless consumption and consumerism. Made of a synthetic plastic rattan and originating from a mass manufacturer in China, the original patio chair had been cheaply produced through undervalued labor. From repairing the chair, plastic became a topic of interest, representing a material that has the potential to be repurposed to challenge societal norms and throwaway culture.
As the majority of plastic waste remains in landfills, oceans, or shipped abroad to developing countries, questions around what could be done with plastics emerged.
UNWOVEN
SYNTHETIC RATTAN: HOLES, RIPPED, MELTED
LOOSE
SYNTHETIC RATTAN: HANGING
ORIGINAL CHAIR

MAINTAINED GRID REWOVE SYNTHETIC RATTAN
NEW MATERIAL REUSABLE POLYPROPYLENE GROCERY BAGS USED AS A “PATCH” SOLUTION TO THE GREATER ISSUE
PLASTIC WASTE IN OCEANS
Mismanaged Plastic Waste (tons per year) 1 million t 5 million t 10 million t
0t 50,000 t 100,000 t 500,000 t
ARCTIC OCEAN
ATLANTIC OCEAN
INDIAN OCEAN ASIA AFRICA
AUSTRALIA
NORTH AMERICA
SOUTH AMERICA
How Climate Change Will Impact Vietnam Landslides Rising Sea Levels Typhoons
PACIFIC OCEAN
ARCTIC CIRCLE
EQUATOR
VIETNAM RECEIVES
3,100,000 TONS OF PLASTIC WASTE A YEAR

COASTLINE IS 3,260 KM
If a social infrastructural wall were to be built along Vietnam’s coastline at this size...

2 m 0.3 m 3,269,000 m
1 ton = 1.13 m3
1,956,000m3/1.13m3 = 1,730,973.45 tons

There is enough plastic waste to wrap Vietnam’s coastline 1.79 times each year.
FLOOD PREDICTIONS IN VIETNAM
HO CHI MINH CITY
HANOI








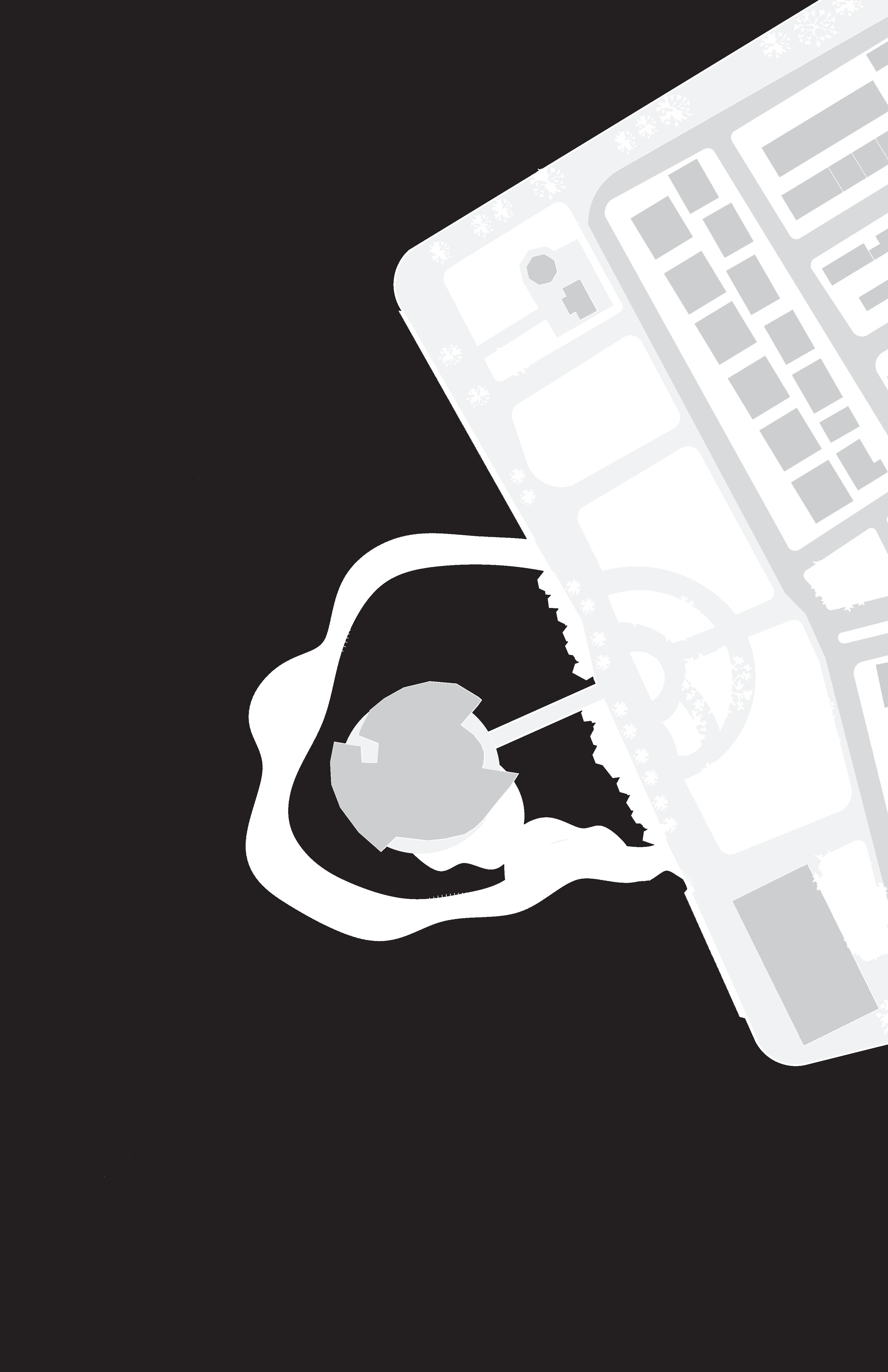
1 2 3 4
SOCIAL: FLOATING PLATFORMS
EXPERIENTIAL: PEDESTRIAN PATHWAYS
FUNCTIONAL: WAVE DISSIPATION
SOCIAL/FUNCTIONAL: BERM SEATING
This project explores various new potentials of plastic waste in adopting a circular economy within the built environment, critically questioning how society can coexist with this ubiquitous material. The social infrastructure surrounds an existing structure and community. The restaurant in the center currently exists, as Vietnam has a typology of building on the water along the coastline.
This design has social, experiential, and functional spaces that connect to and surround the existing infrastructure along Vietnam’s coastline. The design widens to allow for places of gathering, and the floating platforms rise with the water to connect the pedestrian path with the restaurant. The form is dynamic –representing a living organism that is evolving and changing based on our future relationship with climate change.









02 GLETA HQ
INTEGRATED DESIGN STUDIO - 2021
Program: Site: Group:
The Great Lakes Engineered Timber Associations new headquarters is integrated into Detroit’s Dequindre Cut. The buildings program is pushed the user experience. The triple-height spaces, pedestrian stair tower, and pocket park are strategically placed to face the Dequindre the surrounding context.



DESIGN DRIVERS
Response to Climate Response to Context


Response to Human Experience

SITE ANALYSIS: CIRCULATION









Site
Vehicular Routes
Pedestrian Routes

Bus Stops
10 Minute Walking Radius

Mogo Bike Share











TYPICAL OFFICE FLOOR

PRODUCED BY





SECTION DETAIL: DOUBLE-SKIN FACADE
PV Panels
Steel Framing
Steel Column
Roof Membrane
Roof Flashing
R-60 Rigid Insulation
6” 5 Layer CLT Panels
4“ Radiant Floor Panels on 12” Raised Floor System
4” Concrete Topping
Glazing with Embedded PV Cells
Steel Mullion Frame
Steel Mullion Frame with Interior LVL Mullion Backing
Visible Glass
Spandrel Panel
Plastic Sheet Vapor Barrier
6” Rigid Insulation
Gypsum Board Finish
Grated Catwalk on Steel
30” Glulam Beam
2’ x 2’ Glulam Column
Ceiling Panel
22” Intermediate Beam
Roof Drain
03 ART WORK
SELECTED WORKS


Frank Gehry - Schnabel House (2019) Oblique Drawing: Ink Pen on Trace
“TO
Boundless Perception (2020)
Sensorial Design Studio - Collaborative
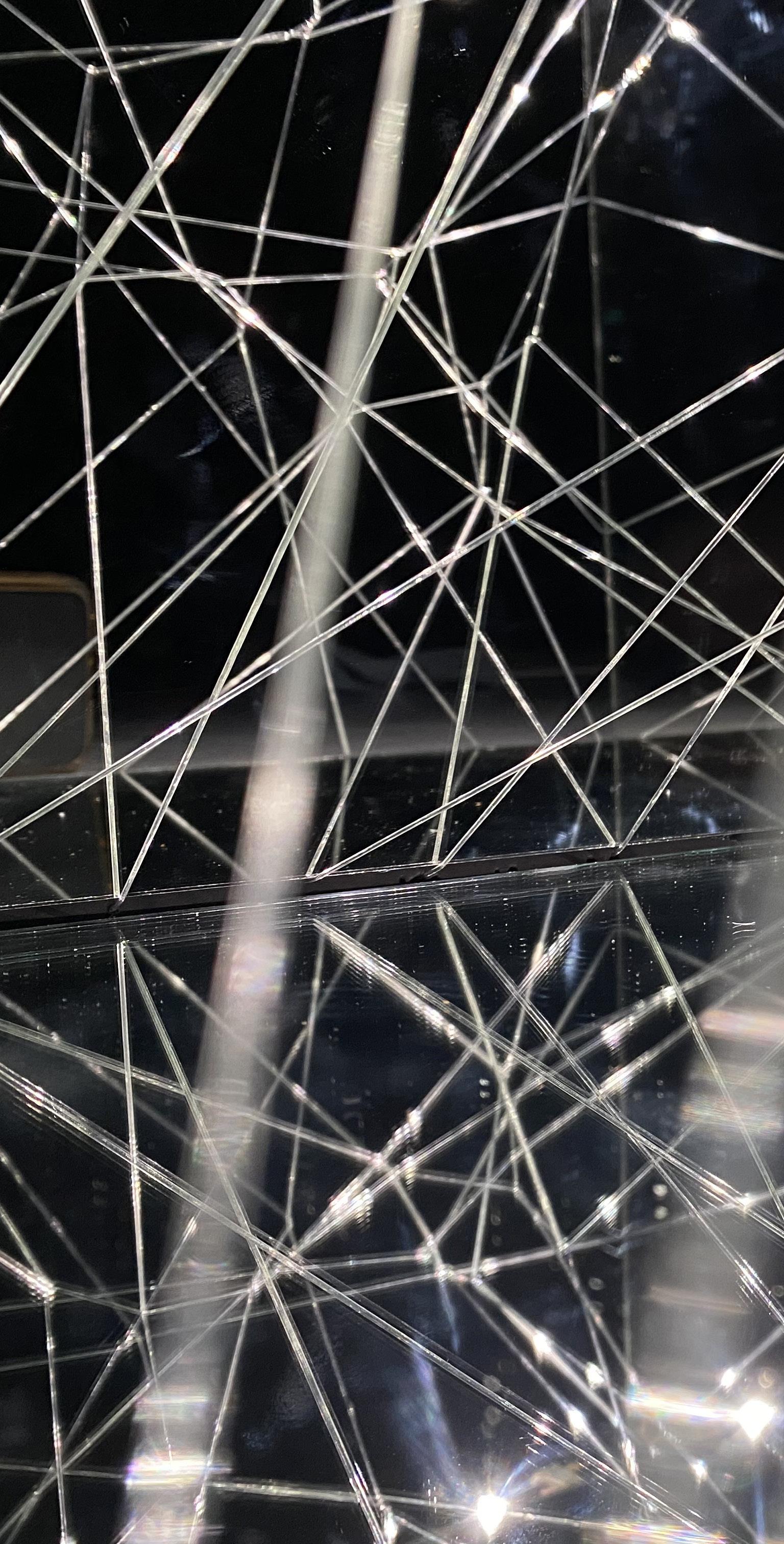


Tadao Ando - Pulitzer Arts Foundation (2020)
Render: Pastel

Zebras (2018)
Ariel Drawing: Oil Pitt Pencil on BFK
Abstraction of Everyday, Mundane Object

Coalescence (2023)
28 MM

04 URBAN MODULAR
ISLANDS STUDIO - 2024
Site: Program: Group: Calgary, Alberta Tactile Urbanism Collaborative Work (Team of 3) Research, conceptual design, diagrams, renders
This 6-week design-build studio explored a modular and adaptable series of infrastructure. The goal was to improve existing vacant spaces through inclusive and assessable design principles. This proposal offers a low-relief system that can move across the city as the programming of existing vacant lots change. The approach was to create easy, quick, and deployable infrastructure that could be adapted to various vacant sites across the city of Calgary, to better serve the unhoused population. The modularity of this design allows for easy assembly, transportation, disassembly, and rebuilding. The goal is to provide this system as a starting point, that can be adapted to various needs.
STANDARD KIT-OF-PARTS
PLATFORM ASSEMBLY
STANDARD KIT-OF-PARTS EASY TRANSPORTATION
PLATFORM ASSEMBLY
1. PRIMARY 2. FRAMING
1. PRIMARY 2. FRAMING
FOOD DISTRIBUTION
3. CLADDING 4. COMFORT
3. CLADDING 4. COMFORT
BOX ASSEMBLY
BOX ASSEMBLY
1. FRAMING 2. CLADDING 3. COMFORT
1. FRAMING 2. CLADDING 3. COMFORT
FAMILY
COMMUNITY

05 PRINTING CERAMIC
PRINTING PASTE - 2024
Program:
Group: Tableware
Collaborative Work (Team of 2) Conceptual design, altering grasshopper scripts, troubleshooting, printing ceramics, glazing ceramics
This elective course emphasized a cyclical process of iteration between research, physical prototyping, and digital fabrication. The semester focused on material methodologies, printing parameters, design charrettes, documentation, and firing – allowing for a comprehensive understanding of the processes and research methods required to develop a full 3D printed ceramics project. These ceramic cups are part of the final studio project, Sobremesa, which is a cohesive collection of 3D printed ceramic tableware.


MODELING THE CUPS
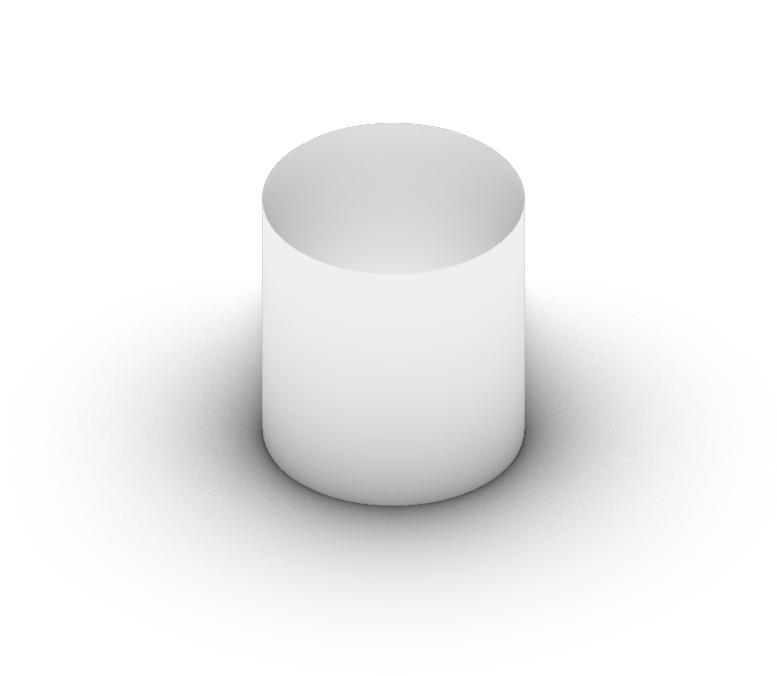
01 LOFT CYLINDER
Build basic form of cups


DEFORM CYLINDER
Scale with purlin graph
Offset every other point along curves 02 03
CONTROL POINTS
SIMULATING THE TOOL PATH
END POINT
Endpoint allows machine to stop above print

SKIRT
Initial circle allows for verification of material extrusion and proper flow rate
TEXTURAL VARIATIONS



LAYER TOOL PATH


Geometry is divided into curves and spaces out as defined by the layer height







06 LIGHT SHIFT
COMPREHENSIVE STUDIO - 2023
Site: Program: Group: Calgary, Alberta Kunsthalle + Art Studio Collaborative Work (Team of 2) Conceptual design, diagrams, floor plans, night render, sections, physical models
The Kunsthalle becomes a cultural disseminator within Calgary’s East Village using light as a means of sculpture and identifying movement. With program, form, and tectonics, this Kunsthalle becomes a navigational guide at the intersection between the riverfront, downtown, East Village, and the greater Northeast community of Calgary.
The current use of light and colour around the site highlights infrastructure, rather than creating a social and inviting environment. Through the building’s simplistic form and translucent façade, glimpses of the Kunsthalle are revealed from the outside – sparking curiosity and drawing users in. During the day, the natural light will become part of the internal experience, as it is contained within the space. Contrarily, during the night, digital art and light will be released back to the city –creating communal, collaborative, and co-creative spaces that are on display.


PROGRAM


STRUCTURAL SYSTEM
FILIGREE ARMATURE: STEEL
Perimeter Arches (holding facade/roof)
OPEN ARMATURE: STEEL
Outer Columns/Beams
SOLID ARMATURE: CONCRETE
Inner Core
The Kunsthalle focuses on the creation and expression of art that is done on site and highlighted to the city. The structure reflects the design’s focus on internal versus external spaces. The gallery is contained by the service programs which consist of solid concrete load bearing walls. The structure switches to open steel armature as the programs become more public and reach the façade. The exterior facade uses a filigree system of steel arches, which integrate into the overall curtain wall support system.
To define spaces within the Kunsthalle, light is used as an architectural tool to create a sense of safety and slow down the constant motion, while also contributing to the cultural context of the program.











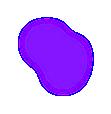








MECHANICAL SYSTEMS
PARKING LEVEL GROUND LEVEL
Overhead Air Distribution (Supply)
Overhead Air Distribution (Return)
Building Outline
Preliminary Supply Grille Placement
Preliminary Return Grille Placement
SUSTAINABILITY: ACTIVE AND PASSIVE SYSTEMS
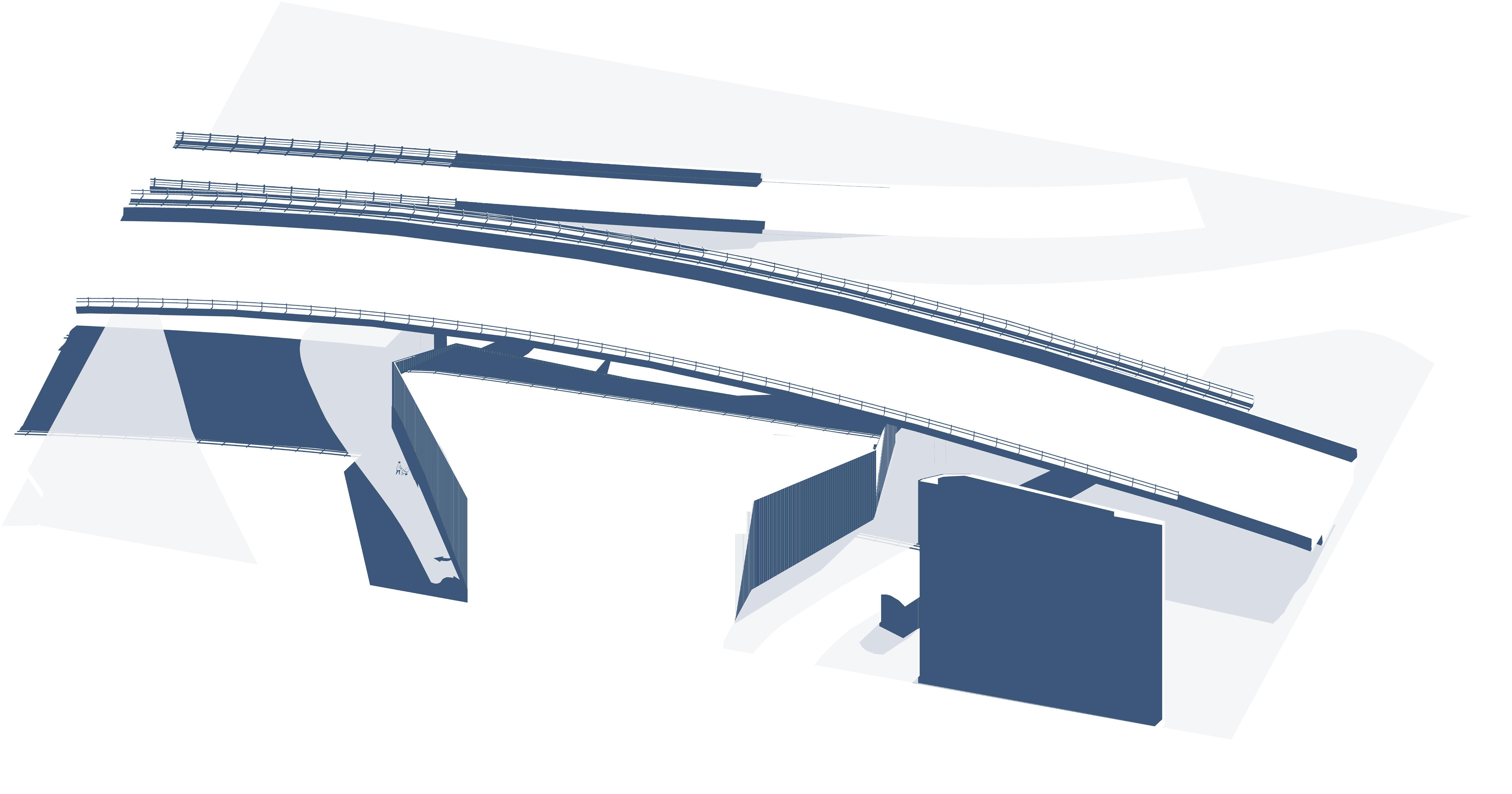







PROFESSIONAL EXPERIENCE
OFFICE DESIGN
Location: Group: Detroit, MI
Collaborative Work: Designed test-fit plans, presentation slides, precedent studies for client’s vision, attended client meetings
This project was a renovation of an existing office floor. The clients wanted more private offices for employees, as well as huddle/zoom rooms for meetings. The most important request was designing a centralized conference room that overlooked the city.
The existing layout is shown using dotted lines and grey in the plan below.
TEST-FIT OPTION
CREDENZA AND TV
ON SIGNAGE/BRANDING WALL
Location: Group: Detroit, MI
Collaborative Work: Created plans (existing, demolition, and test-fit options)
This project was a renovation of an existing office floor, as the clients were expanding. The clients wanted to leave the cubical in the past, while creating spaces for collaboration and open communication.
2 EXECUTIVE OFFICES
2 ADMIN OFFICES
2 HOTELLING OFFICES
2 SMALL CONFERENCE
2 HUDDLE ROOMS
2 PHONE ROOMS
1 WELLNESS ROOM
1 LARGE CONFERENCE
ASSET MANAGEMENT:
8 WORKSTATIONS
ACQUISITIONS:
8 WORKSTATIONS
2 PRIVATE OFFICES
ROOM
Location:
Group: British Columbia Collaborative Work: Test-fit plans, presentation slides, renderings, attended client meetings
This project was a feasibility study for affordable housing in British Columbia. The design featured secure units for second-stage housing, seniors, and families.

Location:
Group: Calgary, AB
Collaborative Work: Created physical model to test panel sizes
This study is a 1:25 scale model of a lenticular wall addition to an existing historic building in Calgary. This addition is part of a plaza redevelopment project that is intended for year-round use, community gathering, and events.



Location:
Group: Alberta Collaborative Work: Diagrams, presentation slides, 3D modeling/printing, physical model, attended client meetings
This healthcare project was for an additional patient tower within the campus. The facade studies were modeled in Rhino, and 3D printed and assembled by hand.





