BRITTANY COUDRIET PORTFOLIO
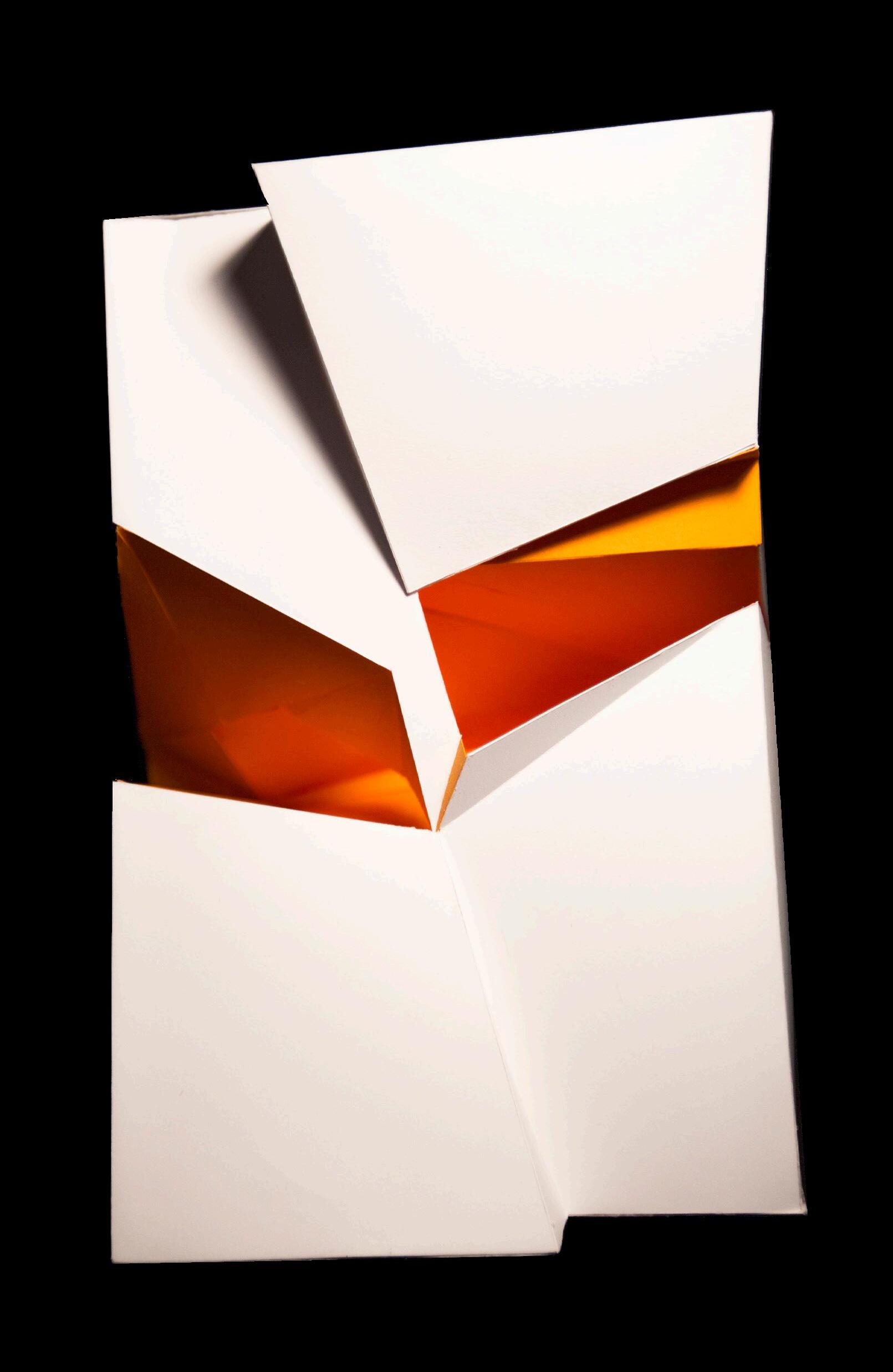
2 | COUDRIET PORTFOLIO COVER IMAGE: VISUAL LITERACY MODEL, 2013









CONTENTS 222 DEXTER High-Rise Residential Tower 30 UW CROSSING Two High-Rise Residential Towers 34 HOUSE OF SILENCE Urban Sacred Space 44 STILLNESS Fire Station + Art Gallery 04 REDACTED RETREAT Hobbyist Retreat 48 ROCK STACKING | Body Schema Shepard’s Retreat 18 ‘AHA HO’ONA ‘AINA Land Use Court 12 FINE ARTS Mixed Media 38 ODDITY Children’s Theatre + Dance Studio 24 PROFESSIONAL WORK HEWITT ARCHITECTURE, SEATTLE UNDERGRADUATE WORK UNIVERSITY OF NEBRASKA-LINCOLN GRADUATE WORK KANSAS STATE UNIVERSITY
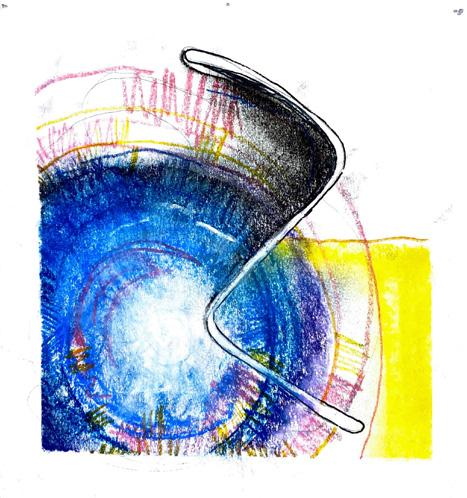
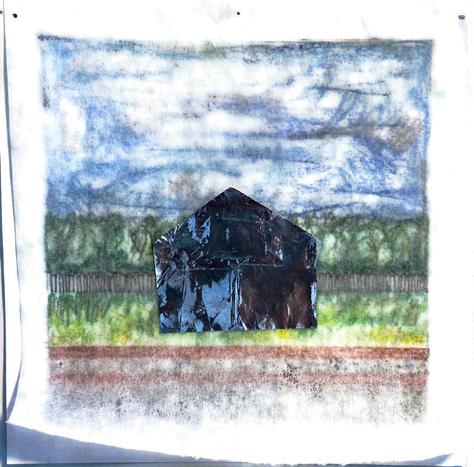
STILLNESS
: 10 weeks
: Wendy Ornelas, FAIA
: Runner-up, Annual Bowman Competition
: Fire Station + Art Gallery
: Wamego, Kansas
The humble town of Wamego, Kansas is transitioning their volunteer team of firefighters to full time employees and need a permanent home for these heroes. Living and working in the same place uncovered a need to emphasize the transition between on duty and off duty spaces. This allows firefighters to have space to process and heal from traumatic calls.
By mimicking the gentle stimuli we find so healing in nature, this fire station shifts the brain’s focus from triggering sensory memories to gentle stimuli. In summation, this place will facilitate healing for the Wamego’s healers.
4 | COUDRIET PORTFOLIO
Instructor Awards
Location
Duration
Program
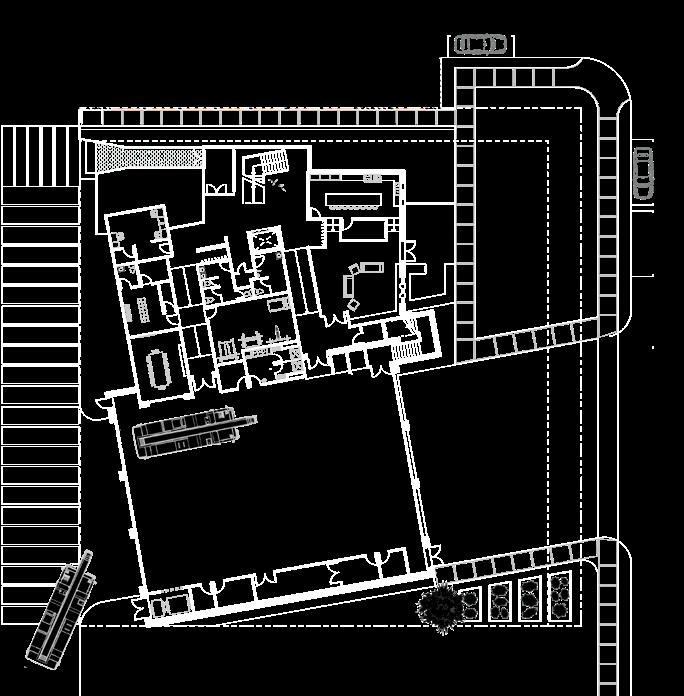
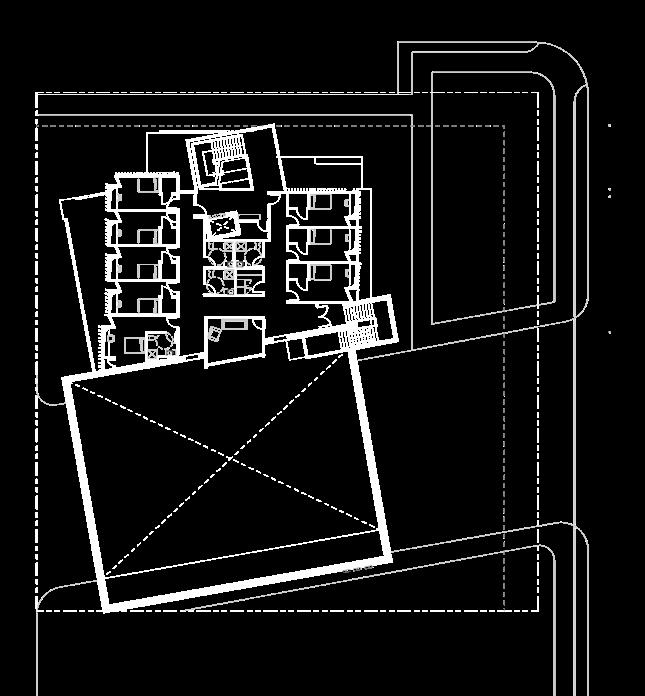
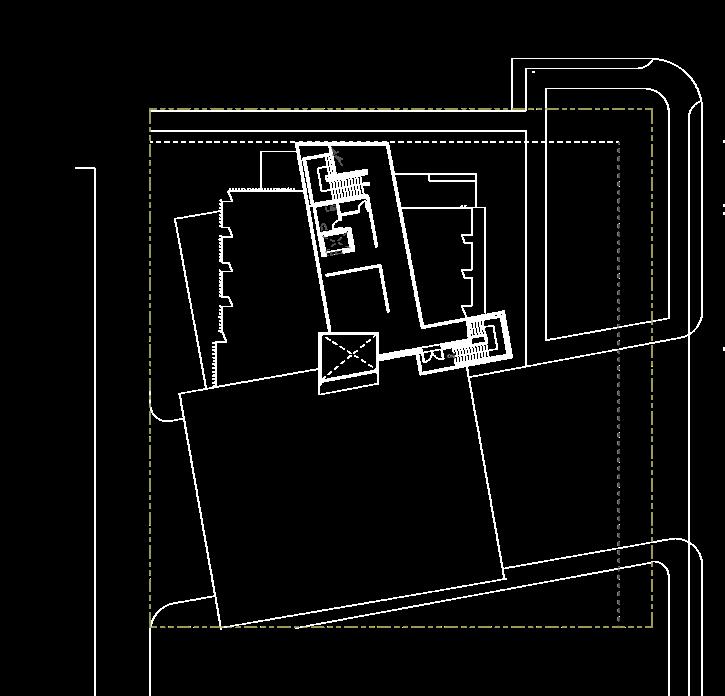
ash st. 5th st. N LEVEL 01 LEVEL 02 LEVEL 03

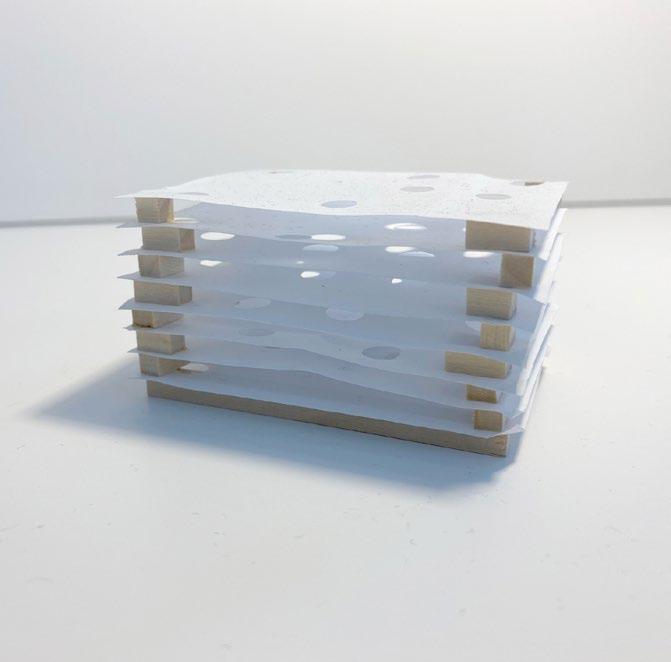

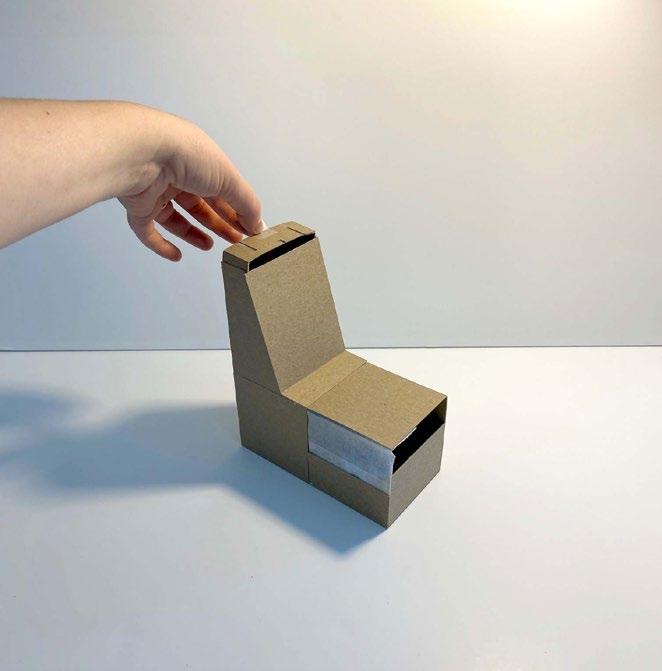
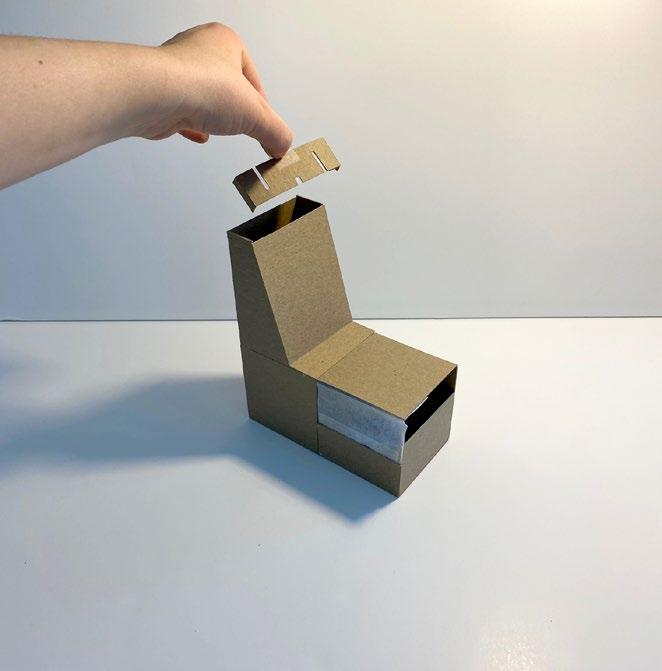
FENESTRATION STUDY
6 | COUDRIET PORTFOLIO _ 2022
SHADE/SHADOW STUDY
w a m e g o, k s
autumn’s breeze travels undisturbed carting with her browning leaves local crickets softly purrrrr singing memories of warmer days in miniature unmown meadows between cracked concrete the air smells of nothing?
crinkled leaves scrape across the rugged asphalt asphalt which holds the distant pitter patter
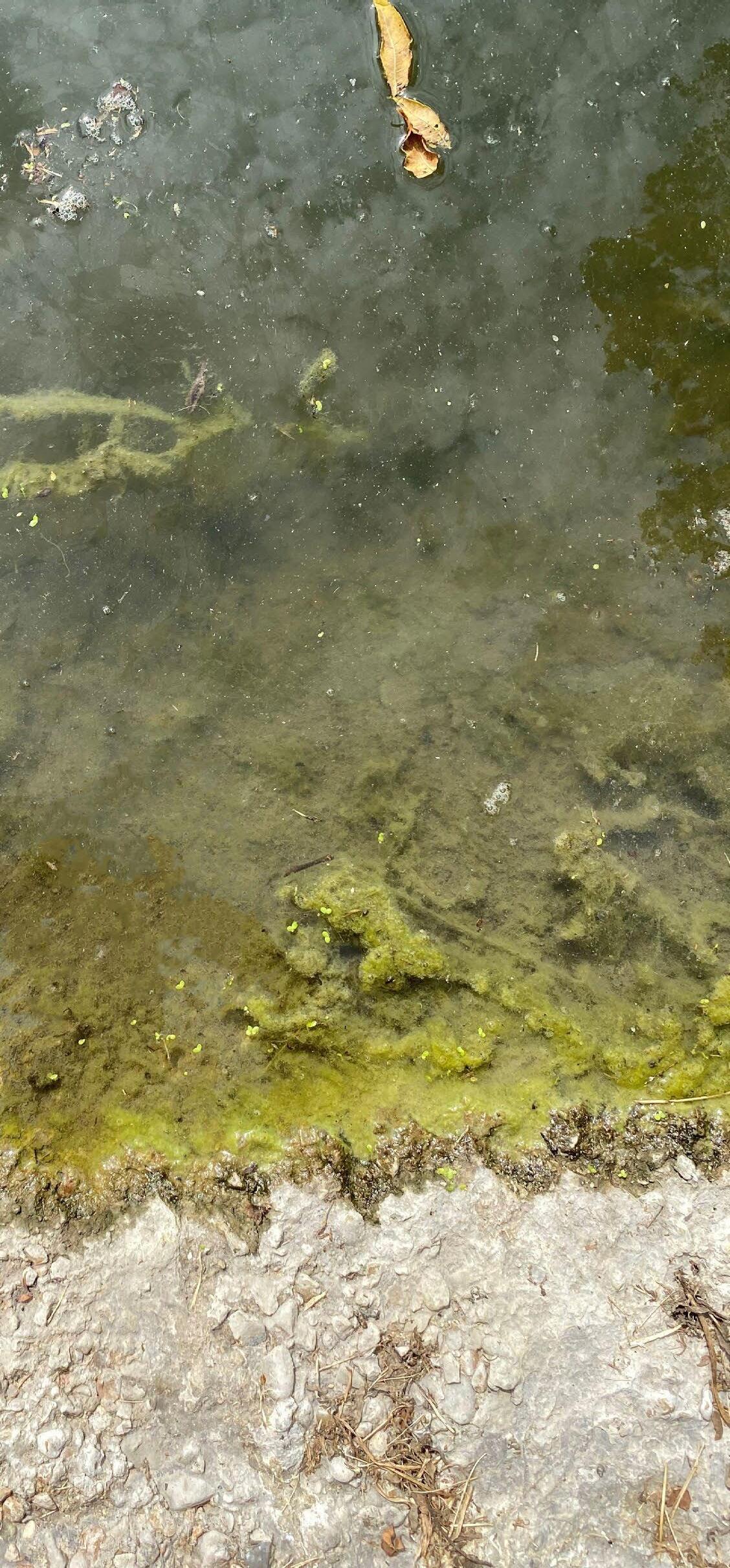
of tiny feet from a shaded afternoon park
mimicking the children, squirrels chatter bouncing between lush ash branches then blaring
two rust colored engines cry as their wheels chug past blue and red ribbed structures
the low hum of a passing truck carries a quick whiff of diesel
it’s worn tires skid around the corner
then the breeze returns
with her, three golden leaves playfully dance along fifth street the low hum of pool equipment s l o w s here, the crickets and I are home
grounded in the rooted comfort of stillness

8 | COUDRIET PORTFOLIO active public communal residential alley ash street 5th street apparatus on duty off duty on duty off duty
SITE PROGRAM
CONCEPT MODEL PROGRAMMATIC CONTEXT
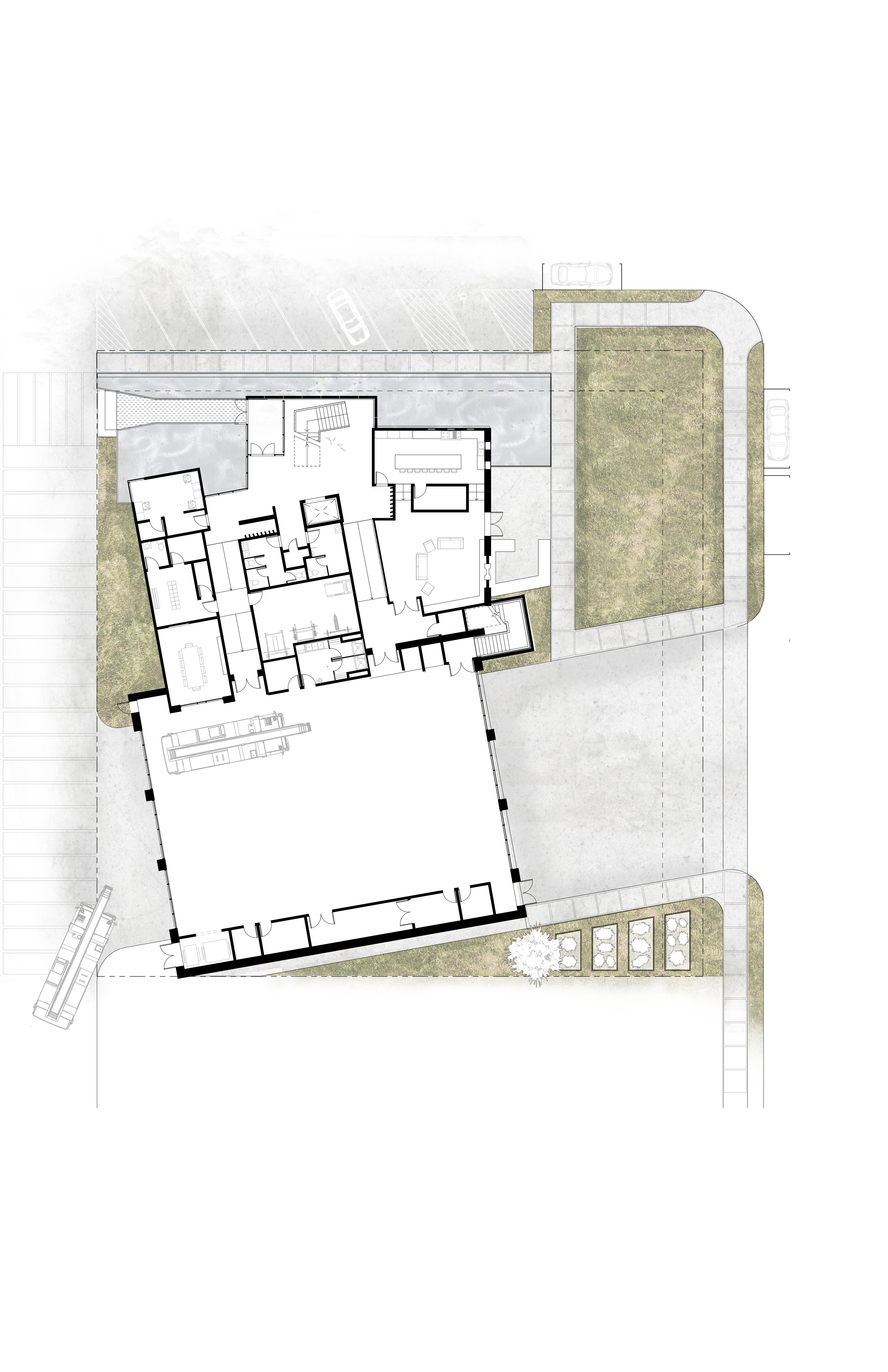
1 2 3 4 5 6 6 7 8 9 10 11 12 13 12 6 6 6 6 5th street N LEVEL 01 1. FRONT DESK 2. KITCHEN 3. PANTRY 4. LIVING ROOM 5. FIREPLACE 6. APPARATUS SUPPORT 7. FITNESS 8. DECONTAMINATION 9. FIRST AID 10. TRAINING 11. LOCKER ROOM 12. MECH/BOH 13. OFFICES
ash street alley
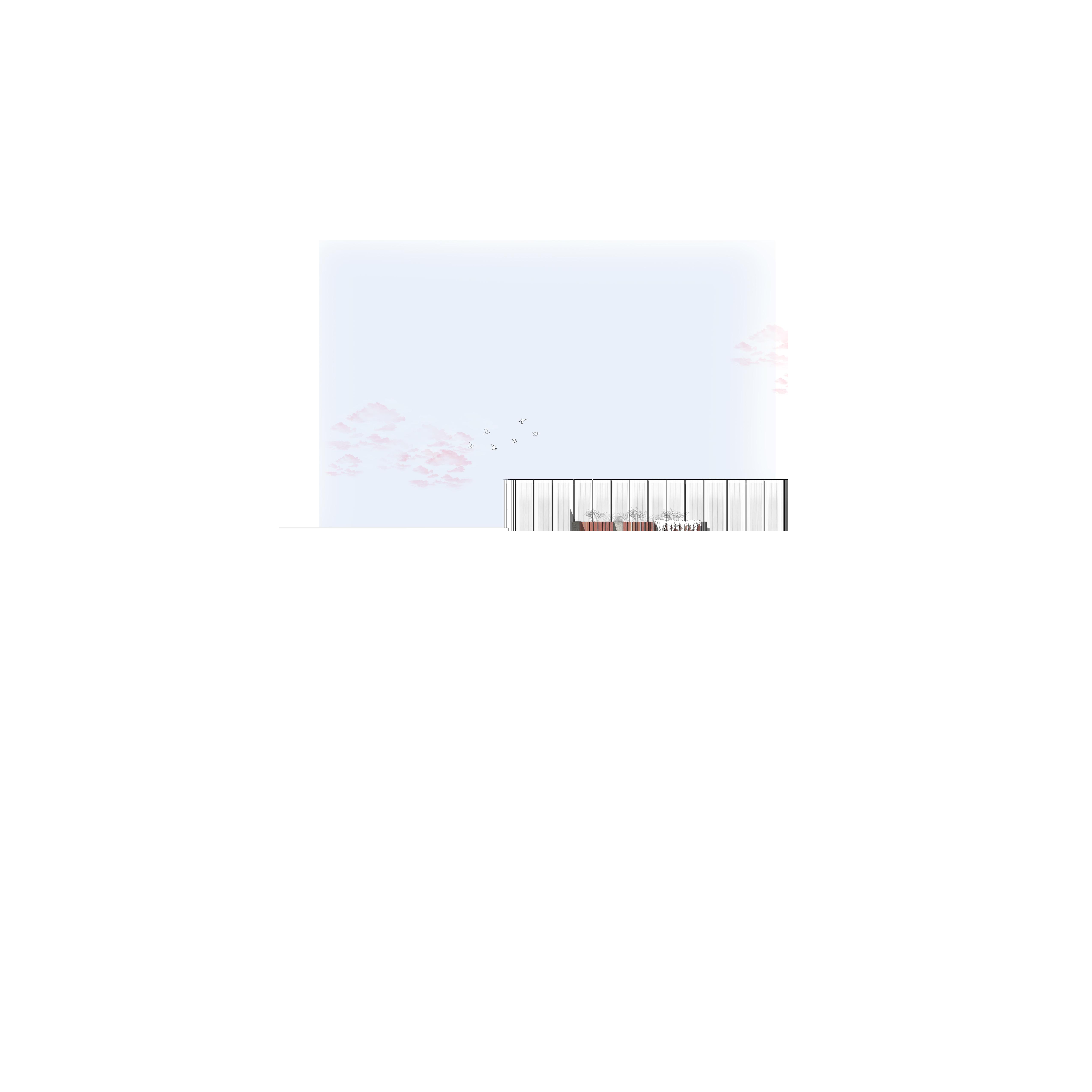
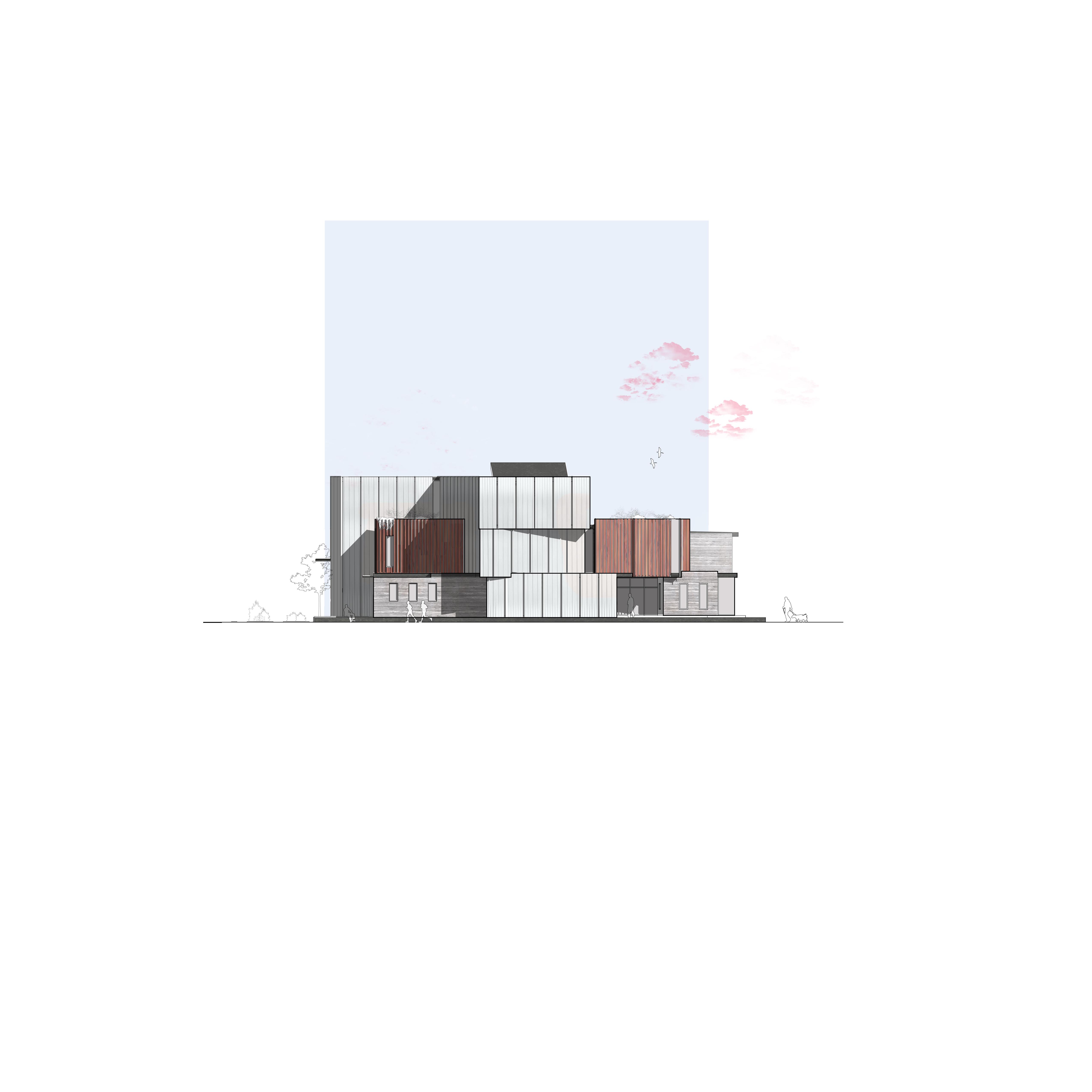 NORTH ELEVATION, REVIT + PHOTOSHOP COLLAGE
EAST ELEVATION
NORTH ELEVATION, REVIT + PHOTOSHOP COLLAGE
EAST ELEVATION

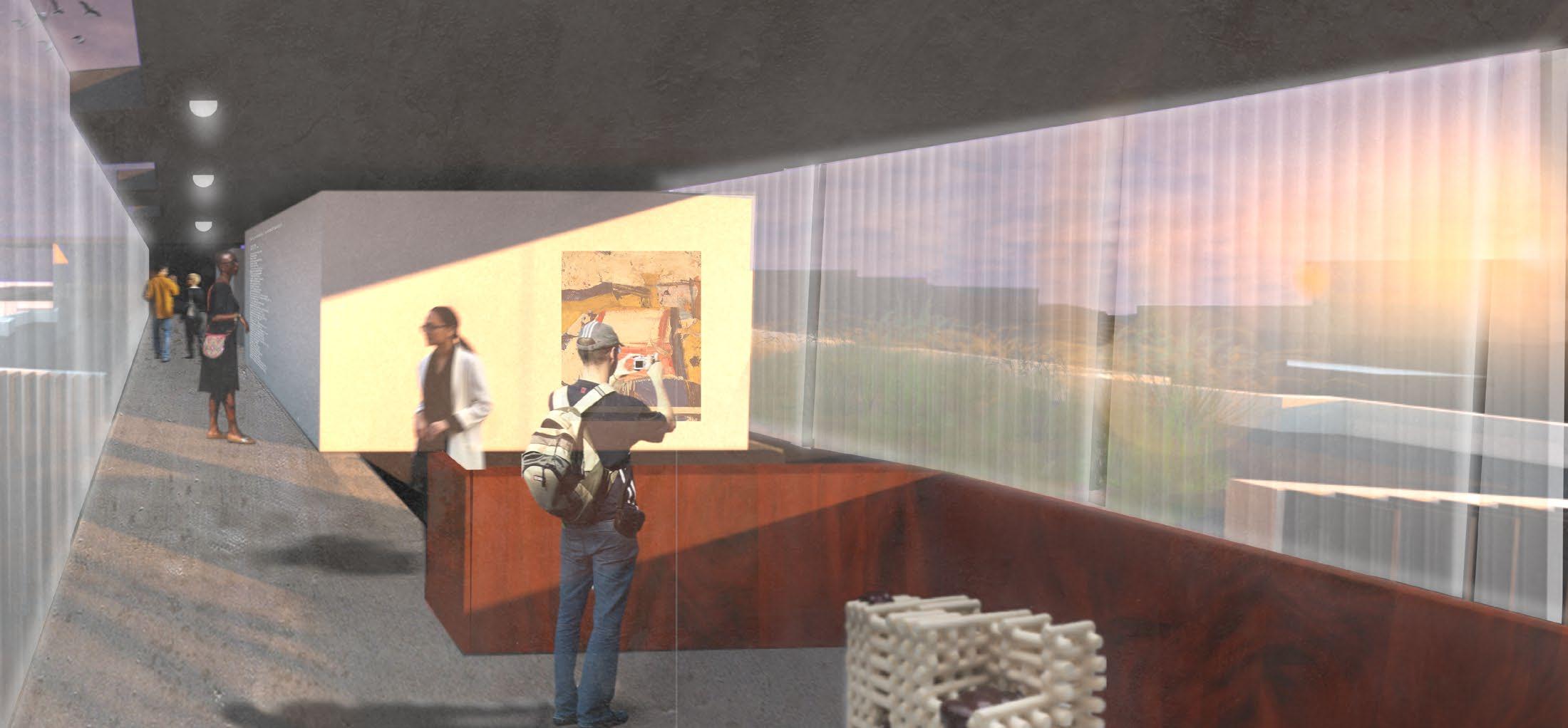
STILL HILLS GALLERY
B. L03 - STILL HILLS GALLERY
A B
A. NW ENTRY ENTRANCE
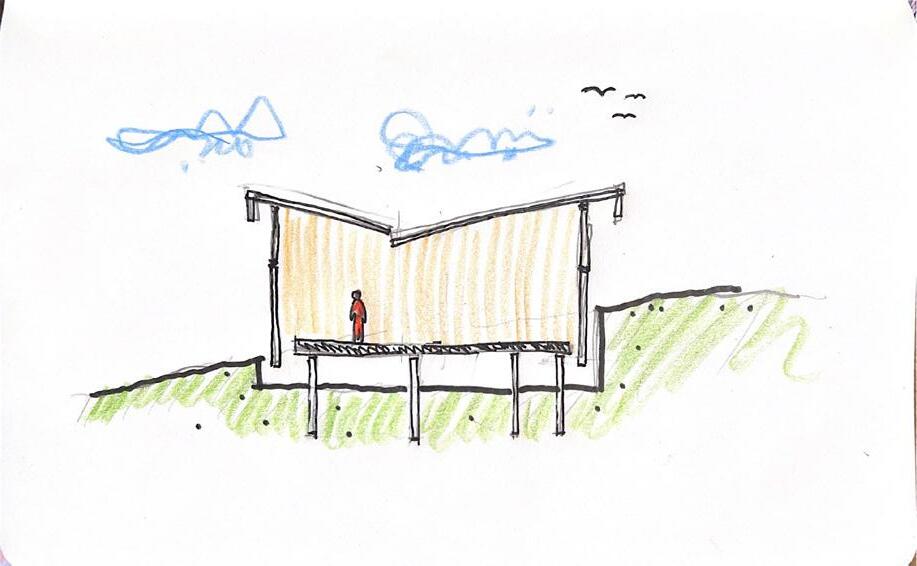
‘AHA HO’ONA ‘AINA
Duration
Instructor
Awards
Program Location
: 8 weeks
: Genevieve Baudoin, AIA
: First Place, Annual MANKO Competition
: Ahupua’a Magistrate’s Land Court
: Anahola, Kauai, Hawaii
Located Northeast of Anahola Bay on the island of Kauai, the purpose of this land use court is to redistribute land to the indigenous people of Kauai. It is important to keep inhabitants of the court visually close to the land in which they are discussing.
To do so, the architecture provides various levels of enclosure through an operable teak facade. The operable louvers blur the lines of inside and outside - reminding court goers of the inherent value and sacred nature of this land.
12 | COUDRIET PORTFOLIO
“ALI’I KA ‘AINA; HE KAUWA KE KANAKA”
Land is a chief; man its servant.
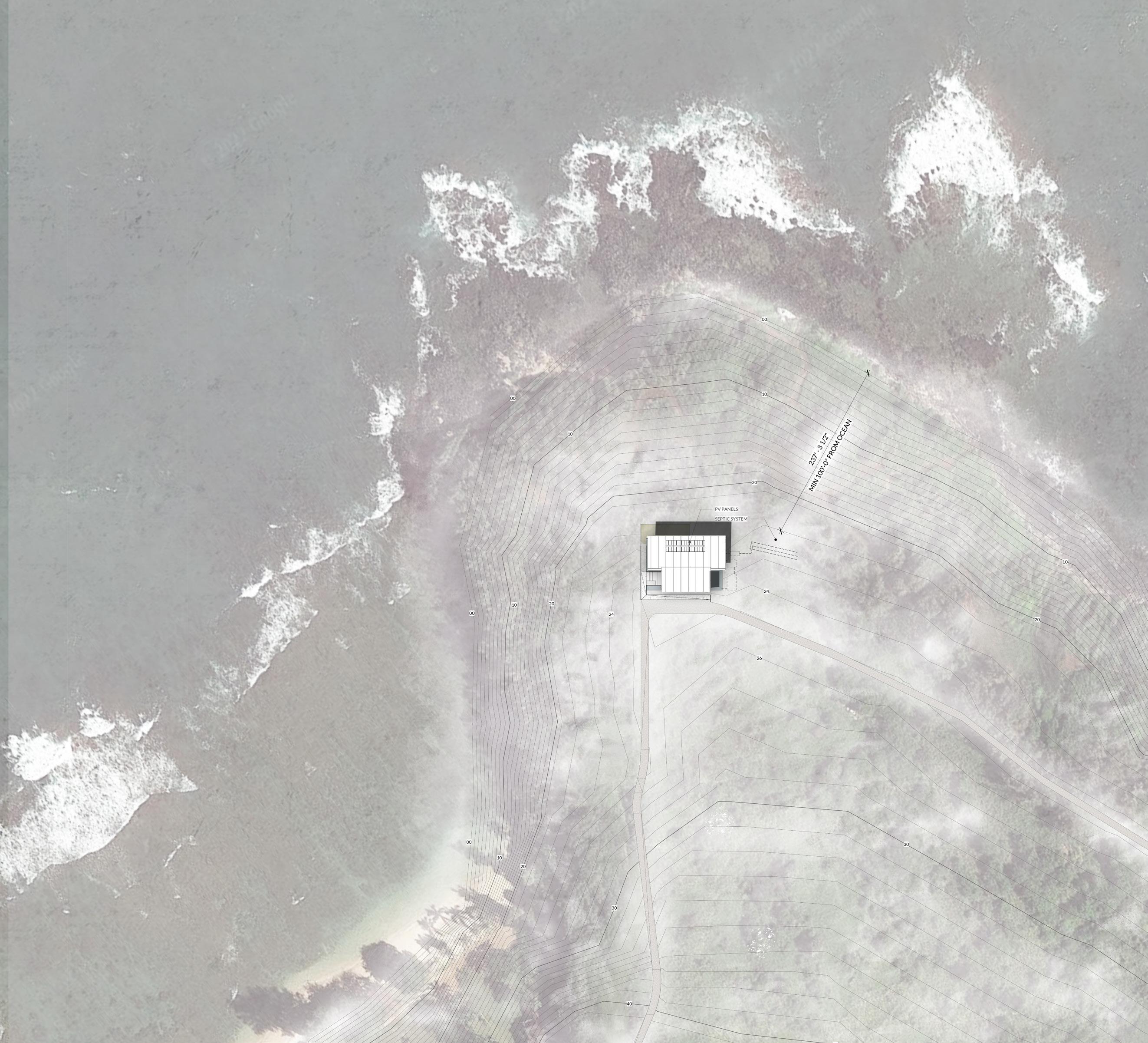

SITE PLAN ENTRY CONDITION, FACING NORTH
ANAHOLA BAY
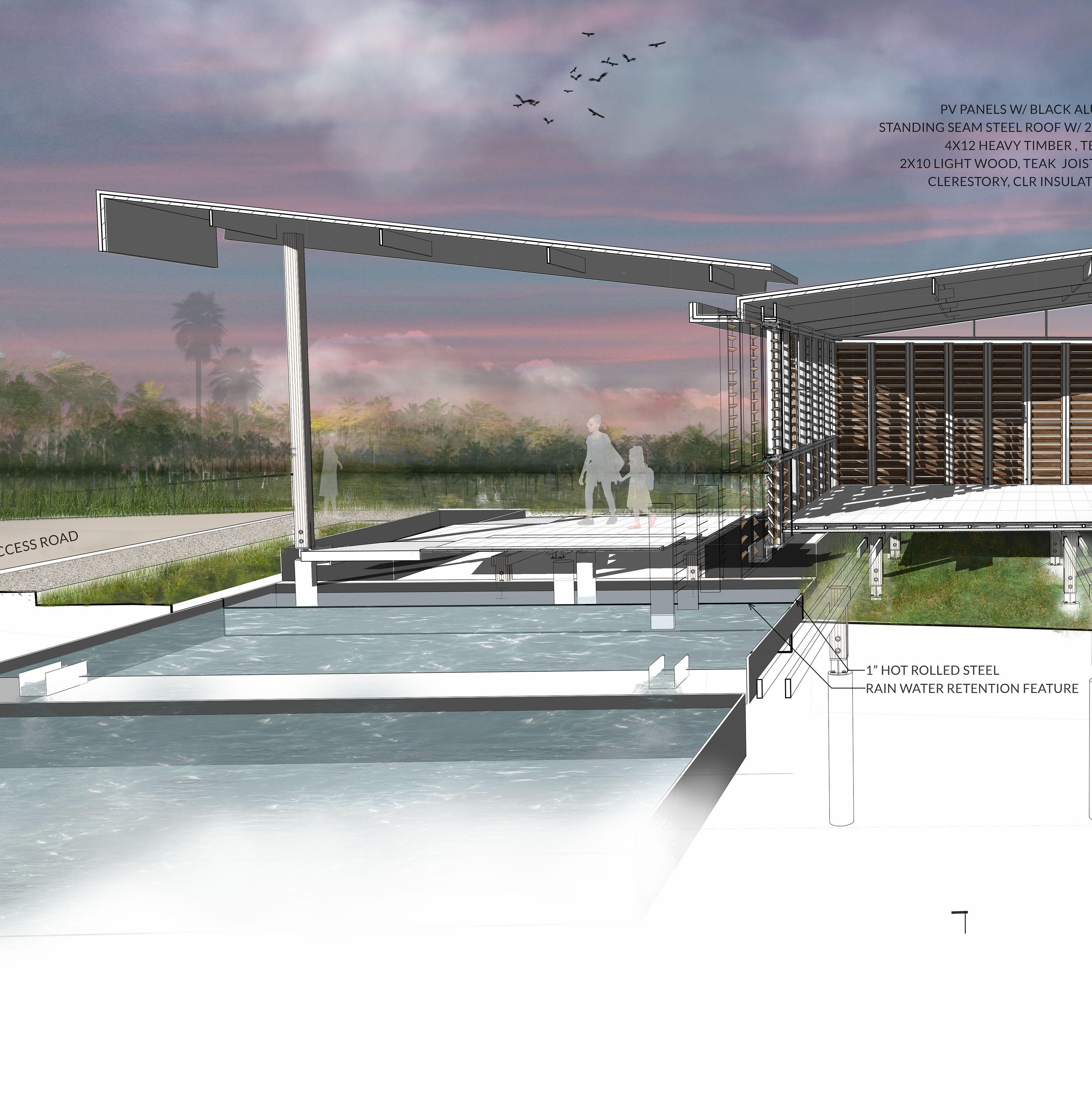
C4X4.5 STEEL CHANEL
1-1/2" X 4-1/2" TEAK LOUVER, CLR STAIN
STEEL BAR STOCK STOPS
STAINLESS STEEL SPACER OPERABLE TRACK, PER MFR
STEEL CHANEL
C9X13.4 STEEL CHANEL
STEEL BAR STOCK STOPS


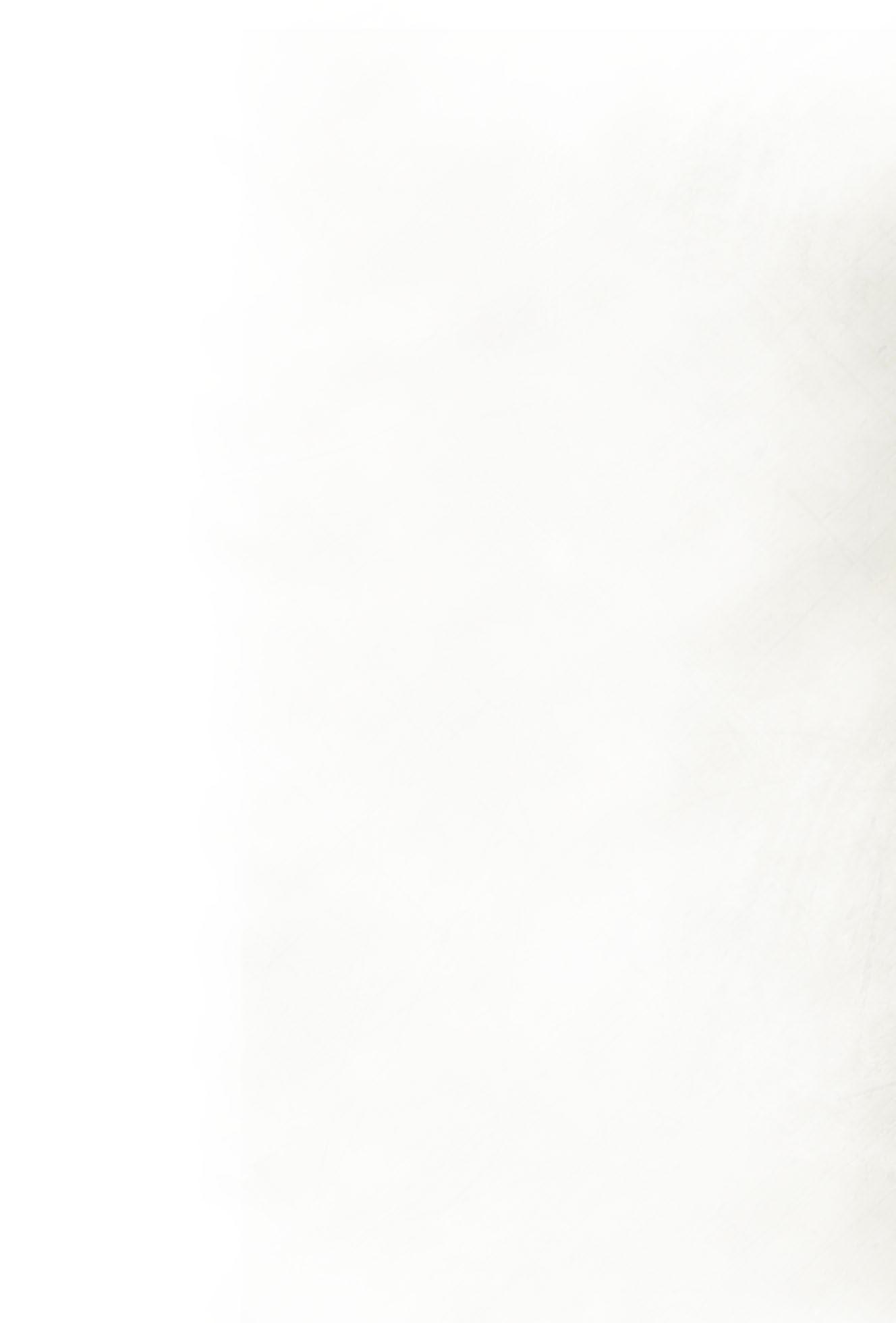
14 | COUDRIET PORTFOLIO _ 2022 T.O. COURT FLOOR 28' - 4"
1/2"
1/8"
2X2
3/4" PLYWOOD
SPACE FOR ELEC 2" WOOD
2X10 END
STEEL L BRACKET W/ DRAINAGE STEEL BAR
B.O. PANELS 27' - 1"
W/ BLK
T.O. RAILING 31' - 8 1/2"
C9X13.4 STEEL CHANEL
OAK FINISHED FLOORING
FELT MEMBRANE
WOOD BATTEN
SHEATHING AIR
DECKING (2)
JOIST 1/2"
STOCK
MESH BUG SCREEN
ALUM FRAME MESH BUG SCREEN W/ BLK ALUM FRAME
MESH BUG SCREEN W/ BLK ALUM FRAME 1-1/2" X 5-1/2" TEAK LOUVER, CLR STAIN
AC
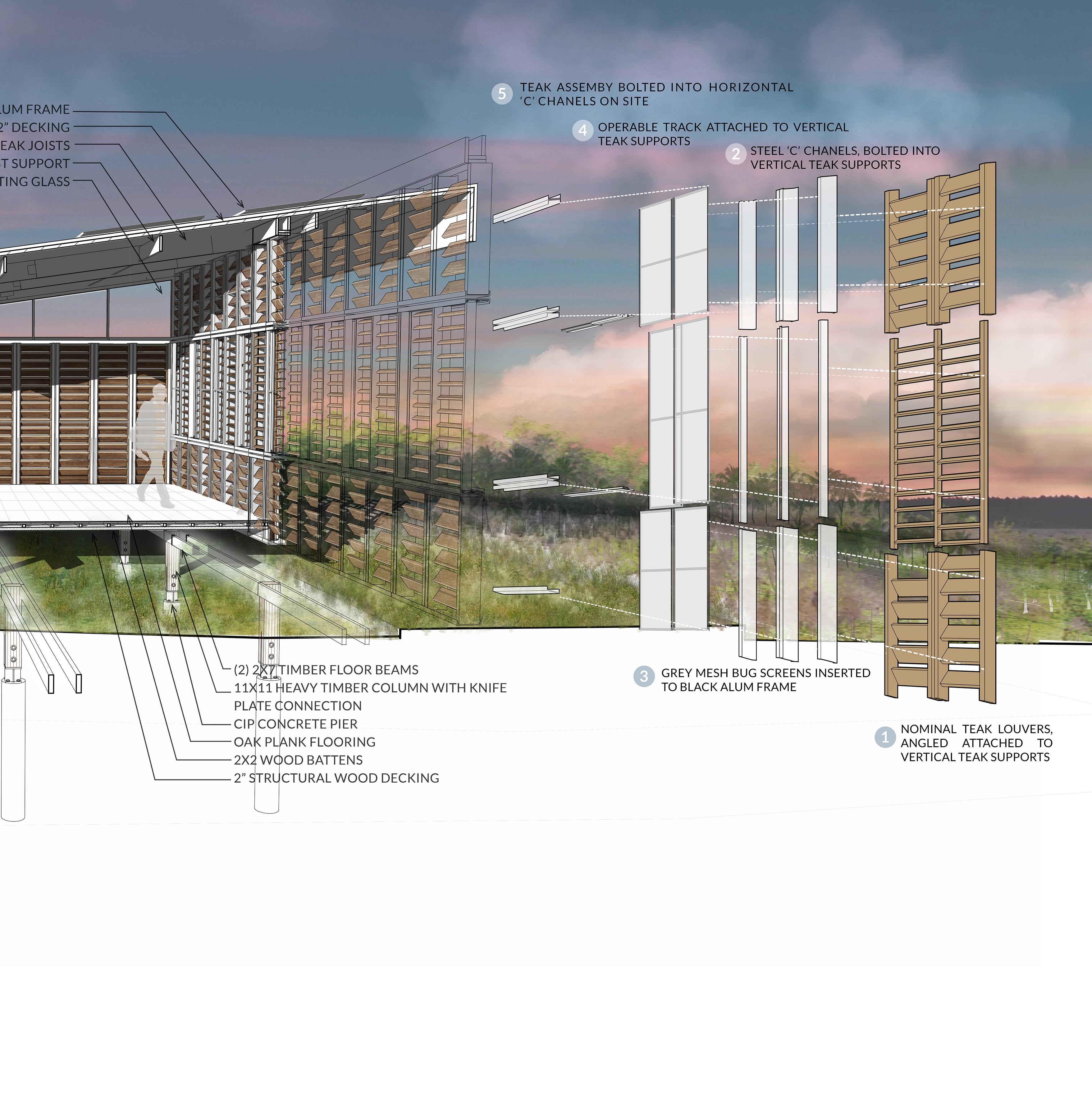
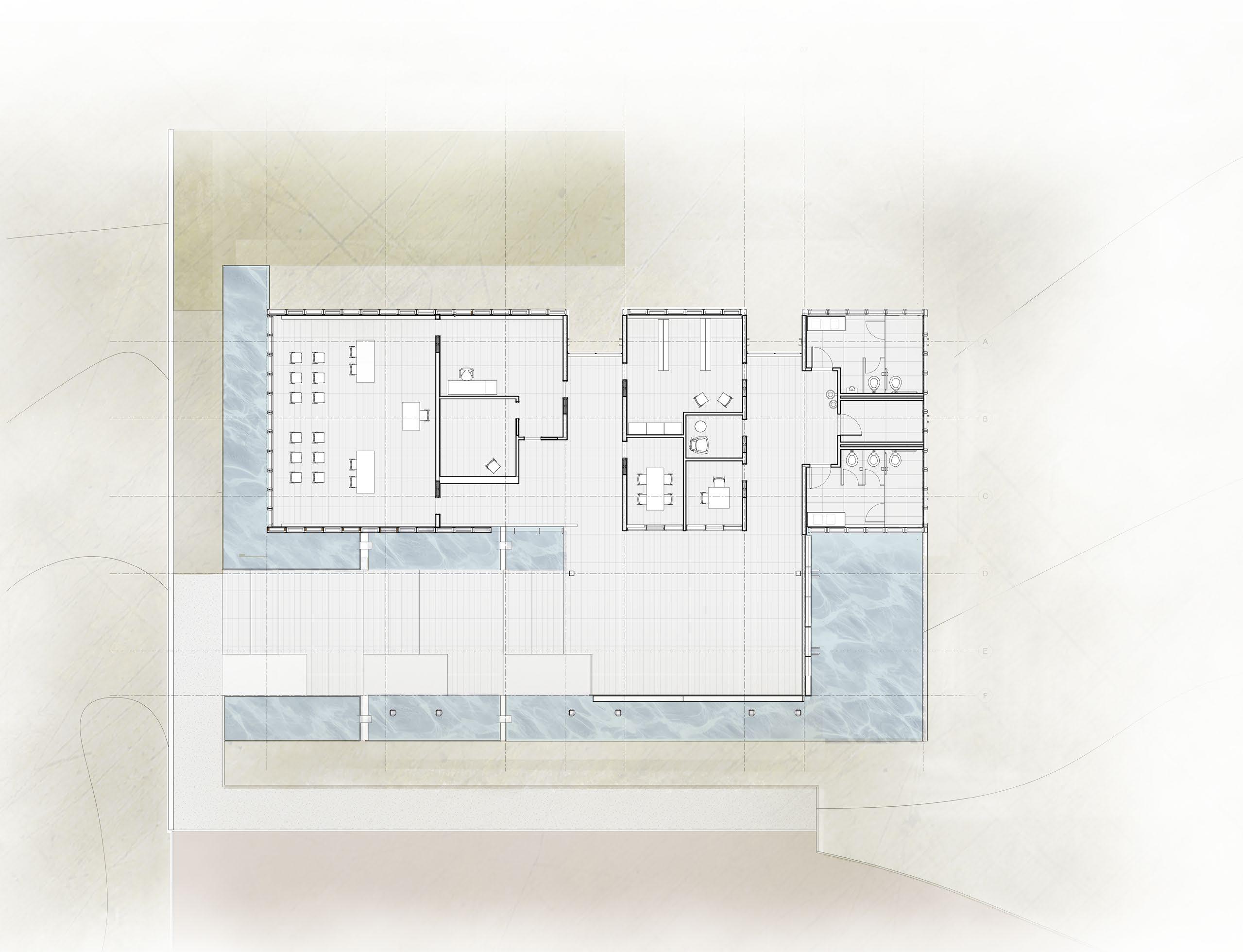
1. COMMUNITY LUAU 2. COURT ROOM 3. OFFICE 4 RECEPTION 5. LIBRARY 6. MEETING ROOM 7. LACTATION ROOM 8. PORCH 9. RAINWATER COLLECTION 1 2 3 4 5 6 6 7 8 9 L01 PLAN
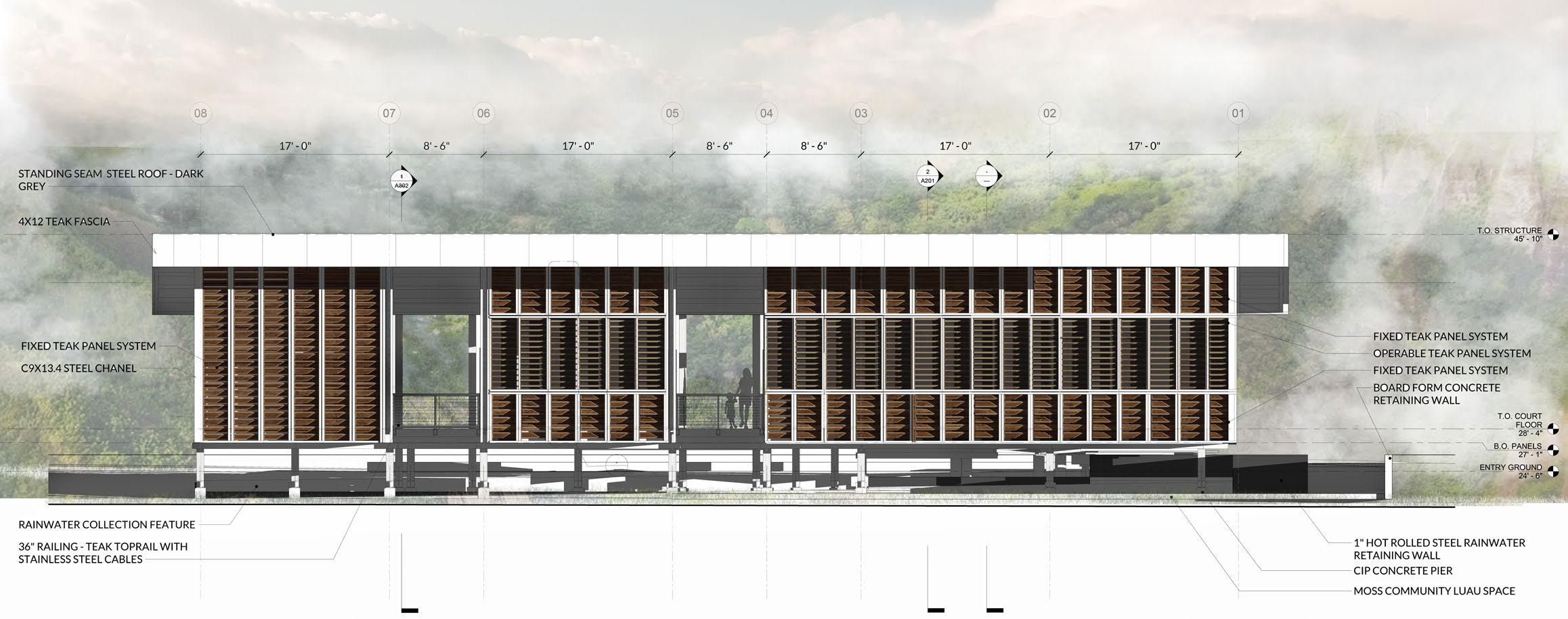
TECHNICAL NORTH ELEVATION
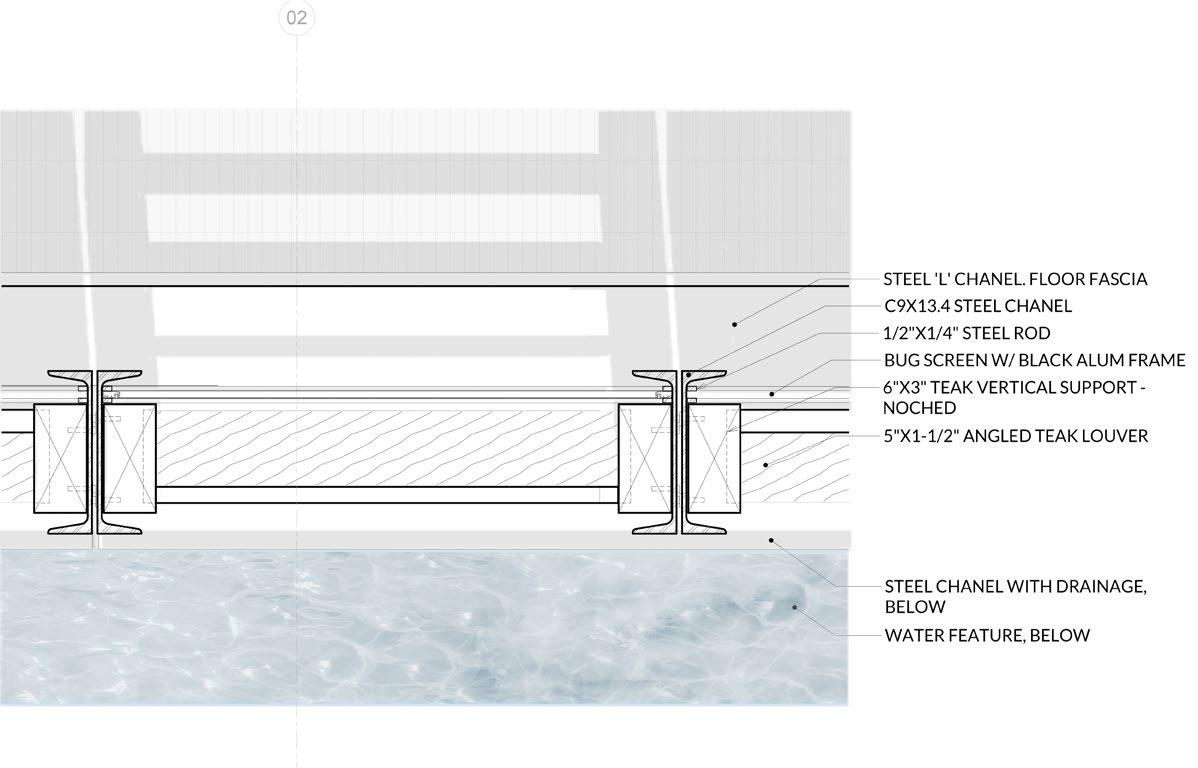
FIXED TEAK FACADE - PLAN DETAIL
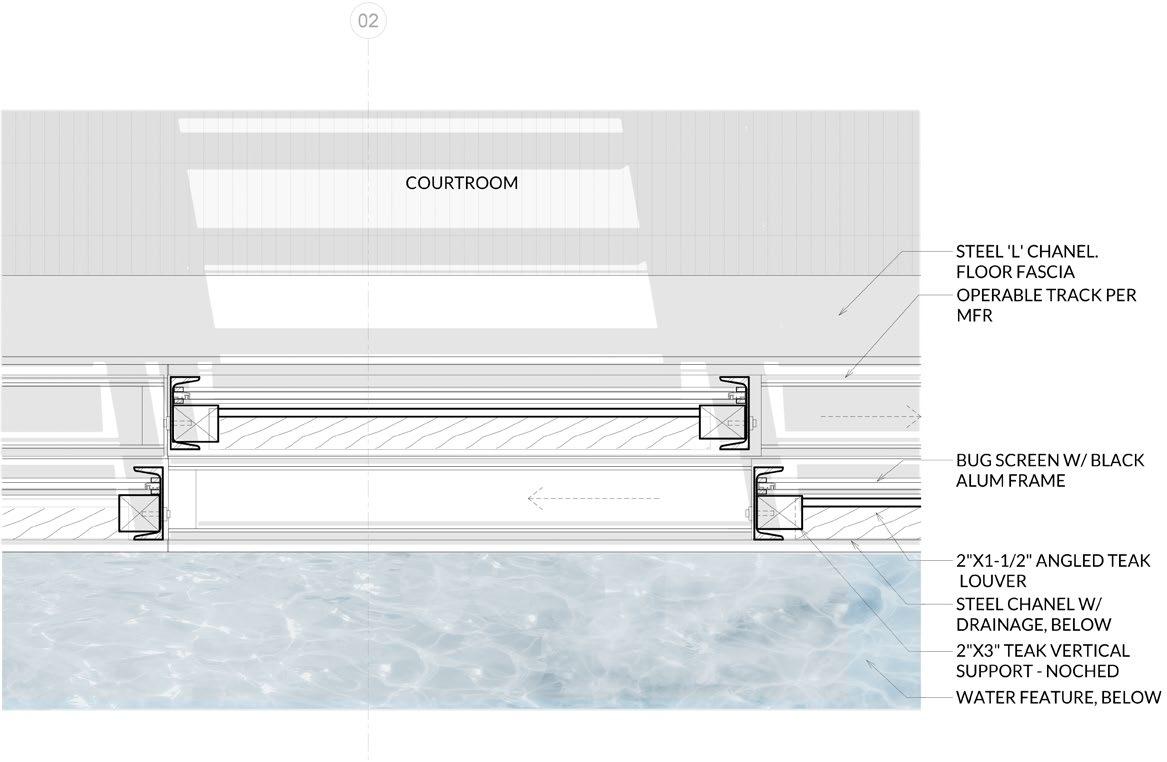
OPERABLE TEAK FACADE - PLAN DETAIL
EAST-WEST SECTION FACING NORTH
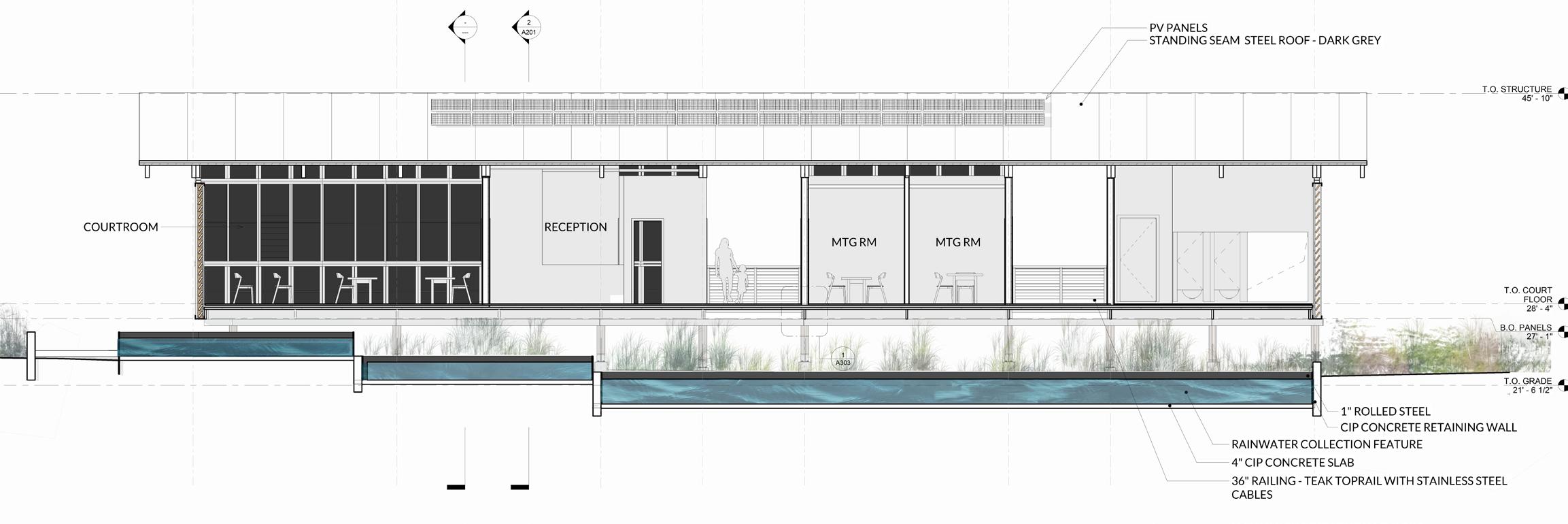
16 | COUDRIET PORTFOLIO _ 2022


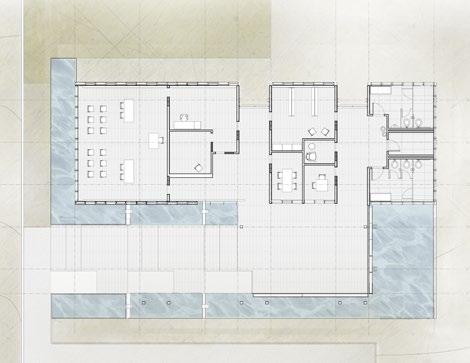 B. PORCH + RAIN WATER COLLECTION, FACING SOUTHWEST
B. PORCH + RAIN WATER COLLECTION, FACING SOUTHWEST
A B
A. LUAU SPACE, FACING SOUTH
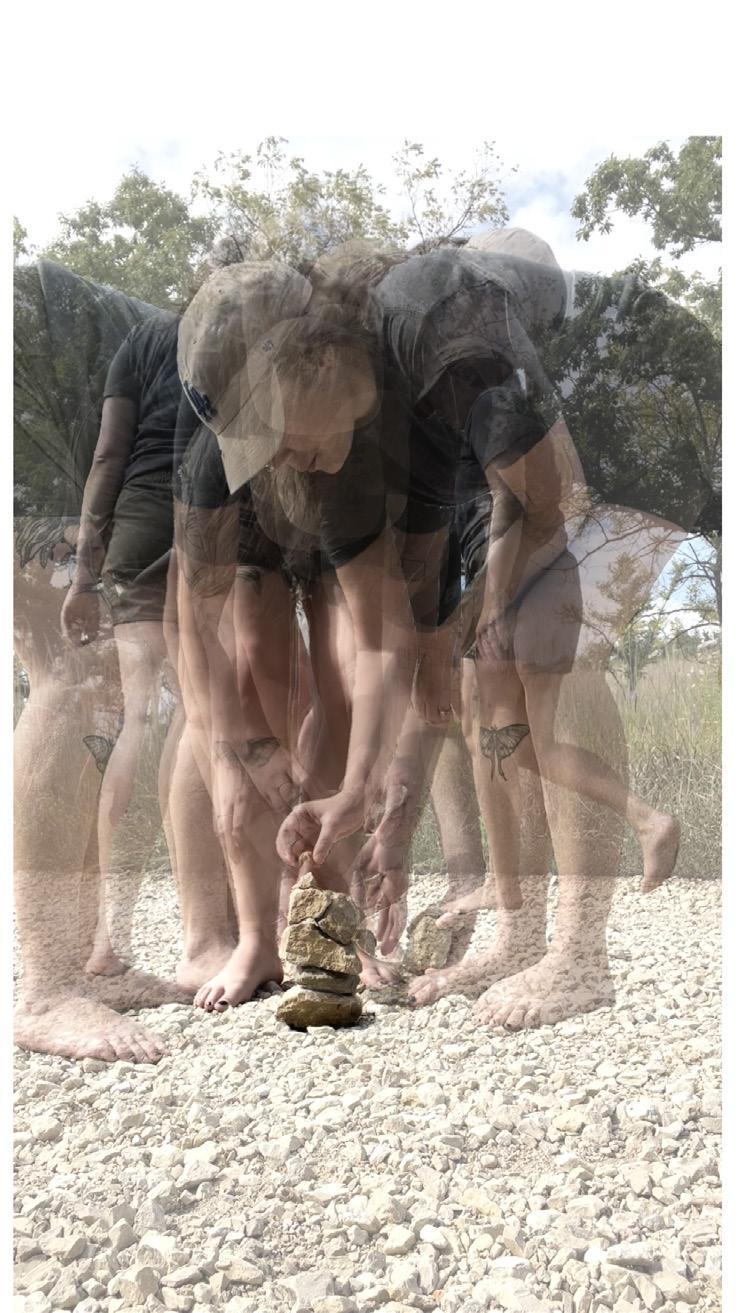
ROCK STACKING
Humans have been stacking rocks since the beginning of our evolution. From the Inca trail in the Andes to Acadia National Park in Maine, stacking rocks afford meaning making. This movement requests the onlooker to pause and evaluate before moving on. It is brief, but powerful.
The architecture in response to rock stacking is a shelter for nomadic sheep herders in Scotland. Shepherds have historically relied on carins to provide way finding for other travelers. This trivial act is elevated to sacred ritual here - offering sheep and shepherds a moment of stillness to participate in the ritual of rock stacking.
18 | COUDRIET PORTFOLIO Duration Instructor Program Location
: 3 weeks : Robert Condia, FAIA : Shepard’s Retreat : Rural Scotland
MAKING BODY SCHEMA

OBSERVATIONAL RESEARCH
BODY SCHEMA
This term, in the study of architectural atmospheres, refers to the idea that our bodies and brains evolved outside and are therefore continuously cognitively impacted by our environments.


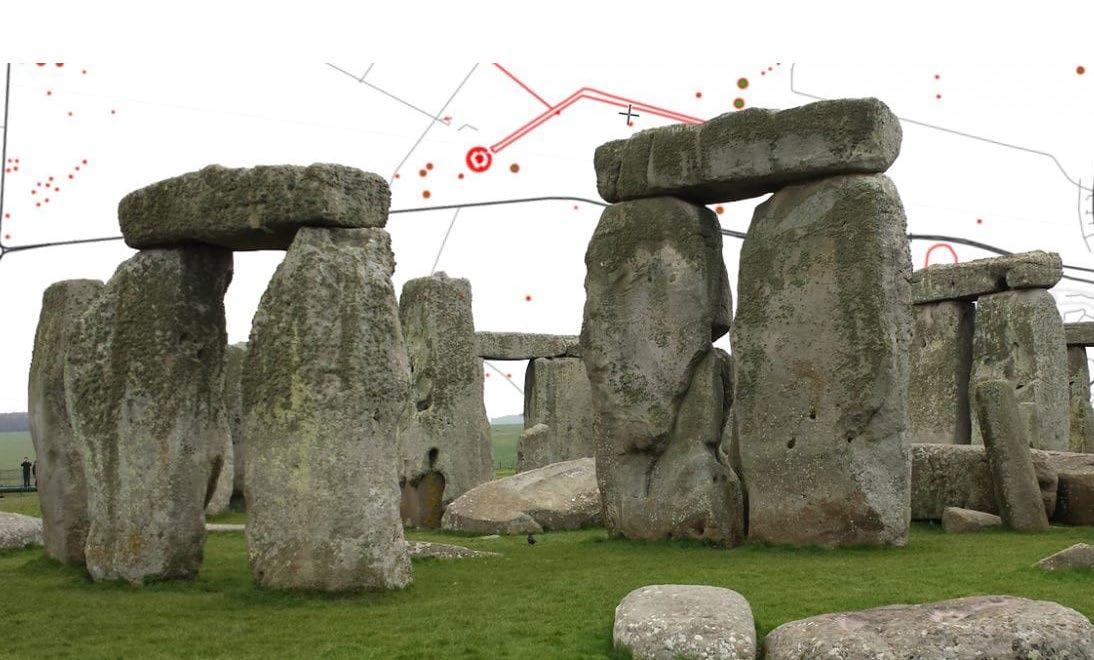

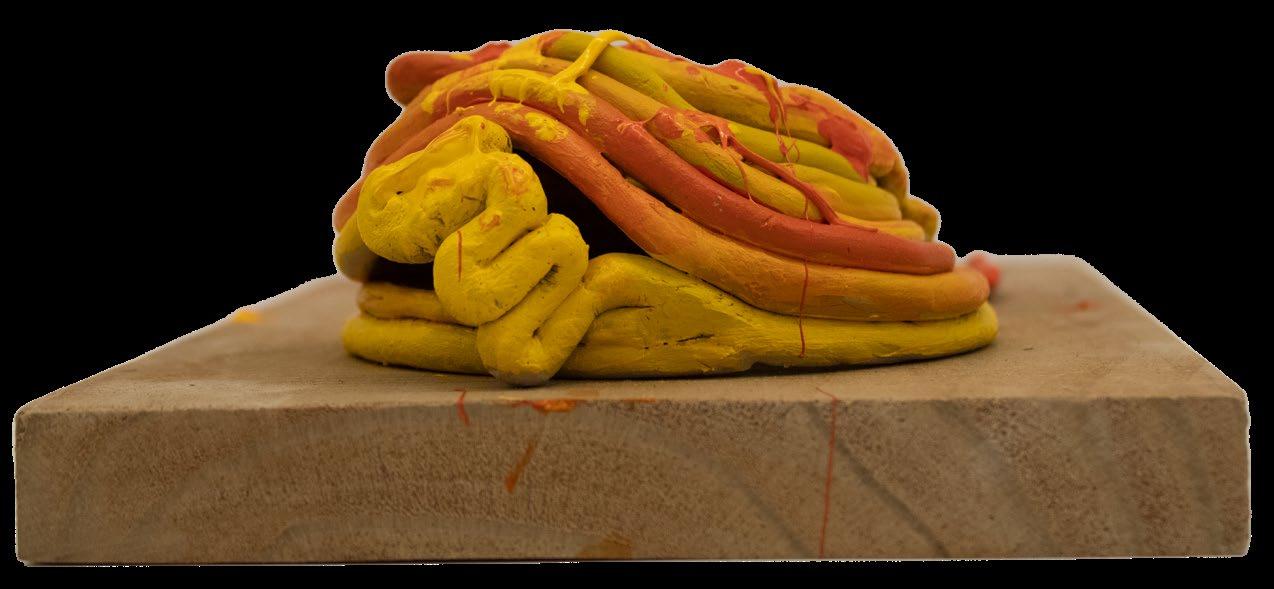
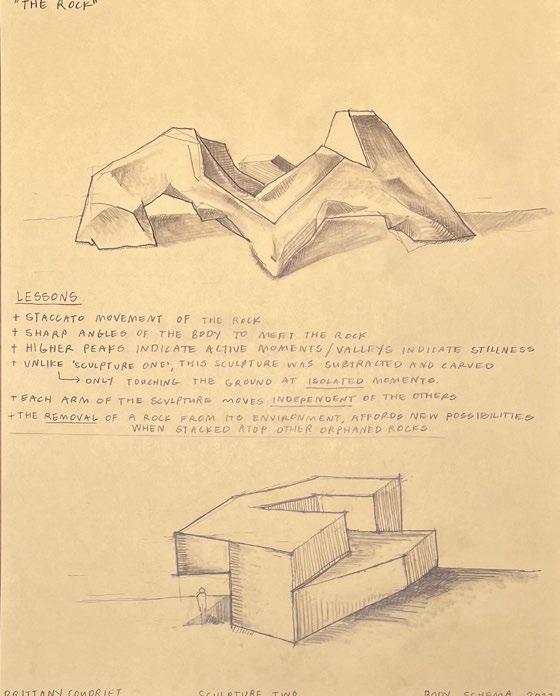

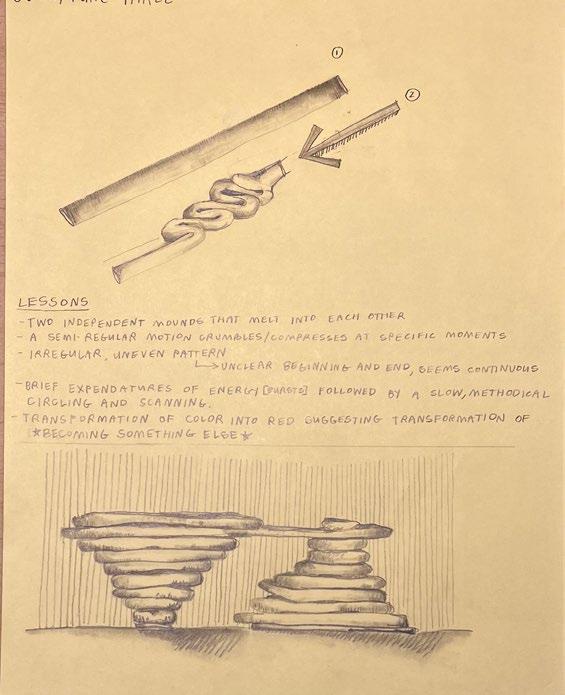
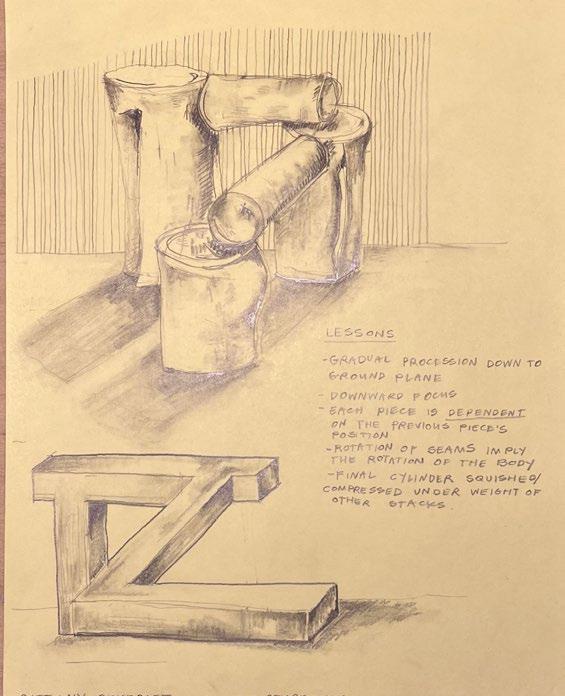
FORM STUDY A, CLAY AND PAPER
FORM STUDY B, CLAY AND PAINT
‘YELLOW PAGE’ CONCLUSIONS, GRAPHITE

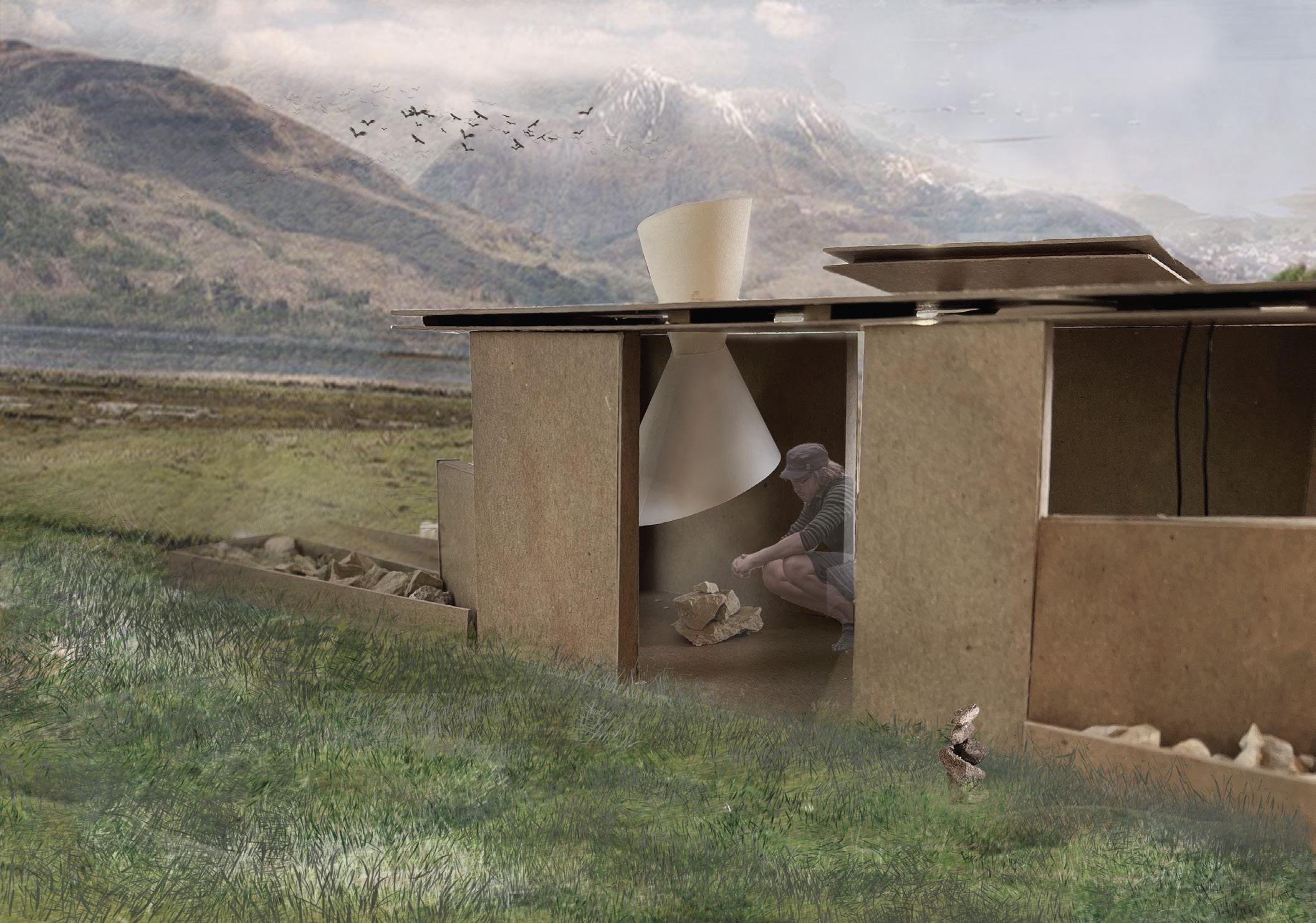
20 | COUDRIET PORTFOLIO
LIGHTWELL FACING SOUTHEAST, MODEL IMAGE + PHOTOSHOP COLLAGE
ENTRY/EXIT CONDITION, MODEL IMAGE + PHOTOSHOP COLLAGE

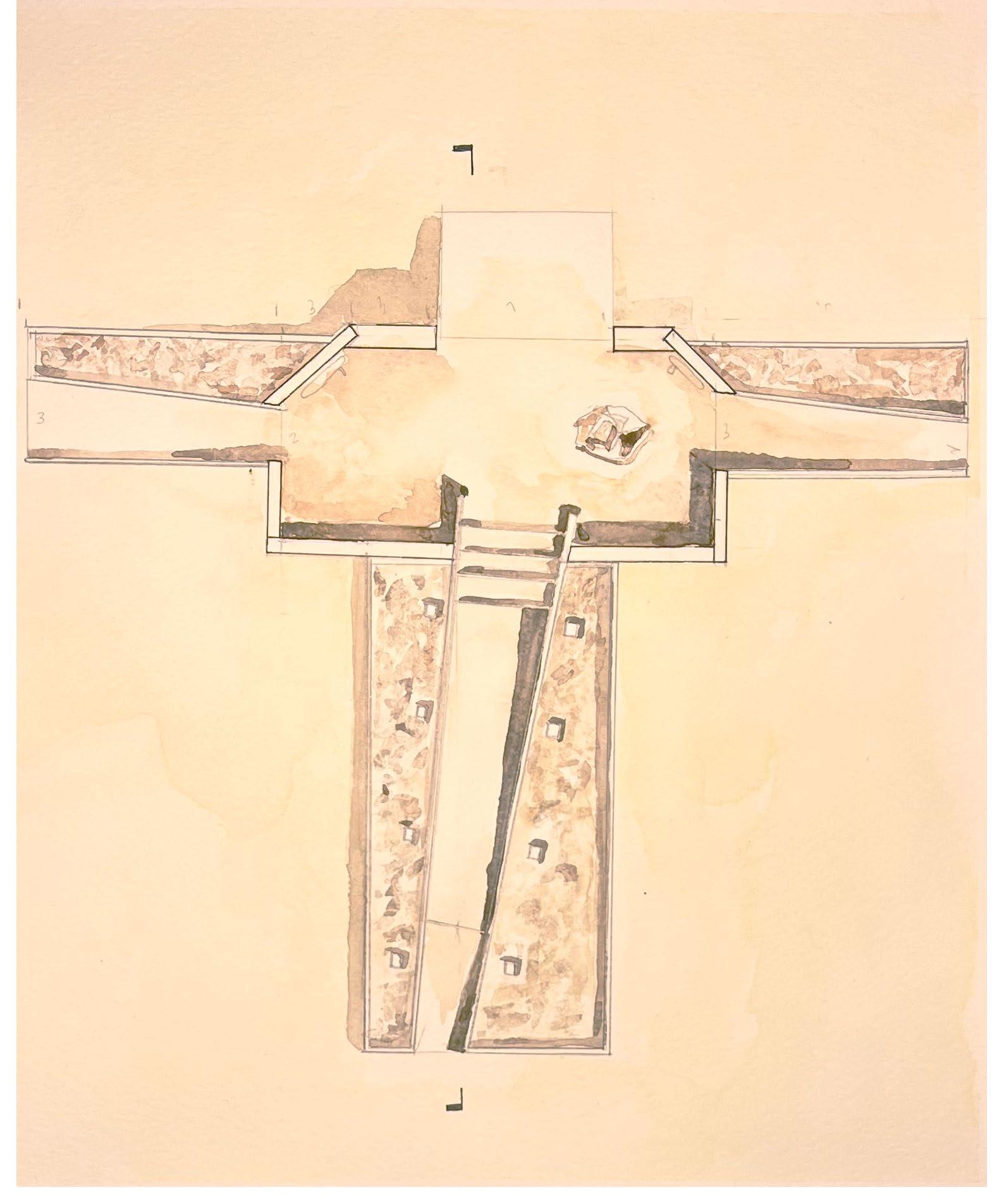
FLOOR PLAN, WATERCOLOR + GRAPHITE

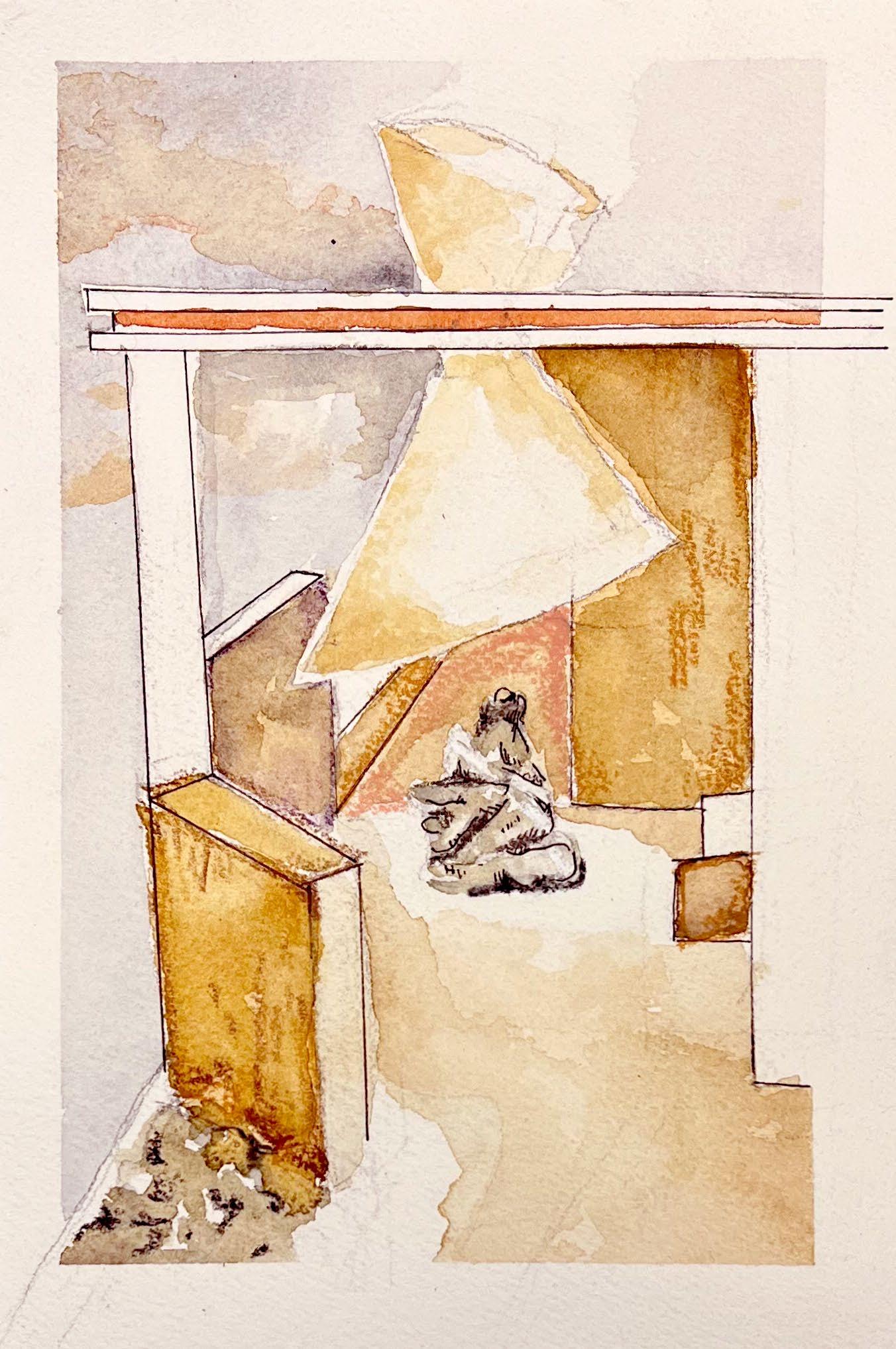 ATMOSPHERE SKETCH, WATERCOLOR + PASTELS
ATMOSPHERE SKETCH, WATERCOLOR + PASTELS


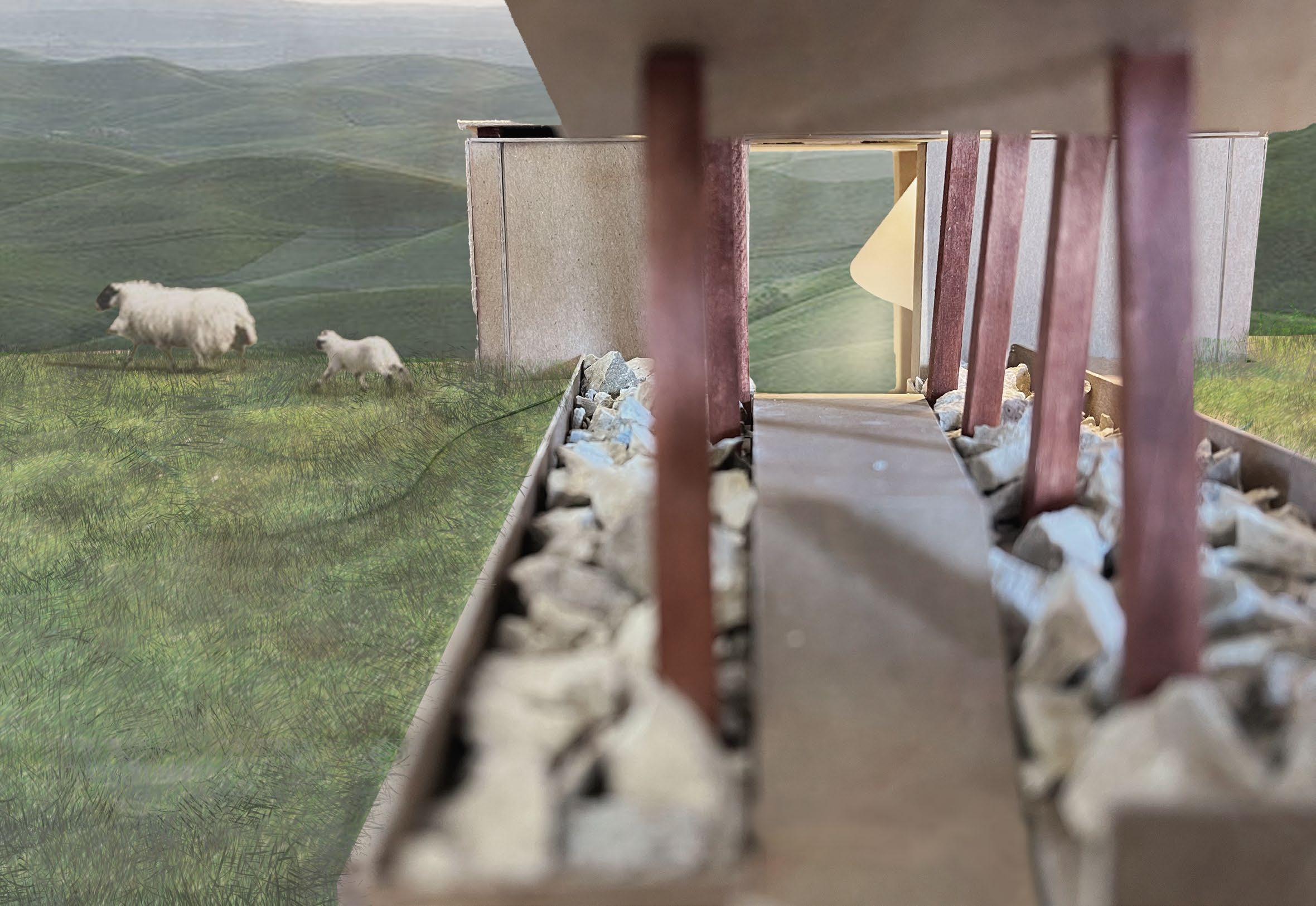 EAST-WEST SECTION FACING EAST, WATERCOLOR + PASTEL
EAST-WEST SECTION FACING EAST, WATERCOLOR + PASTEL
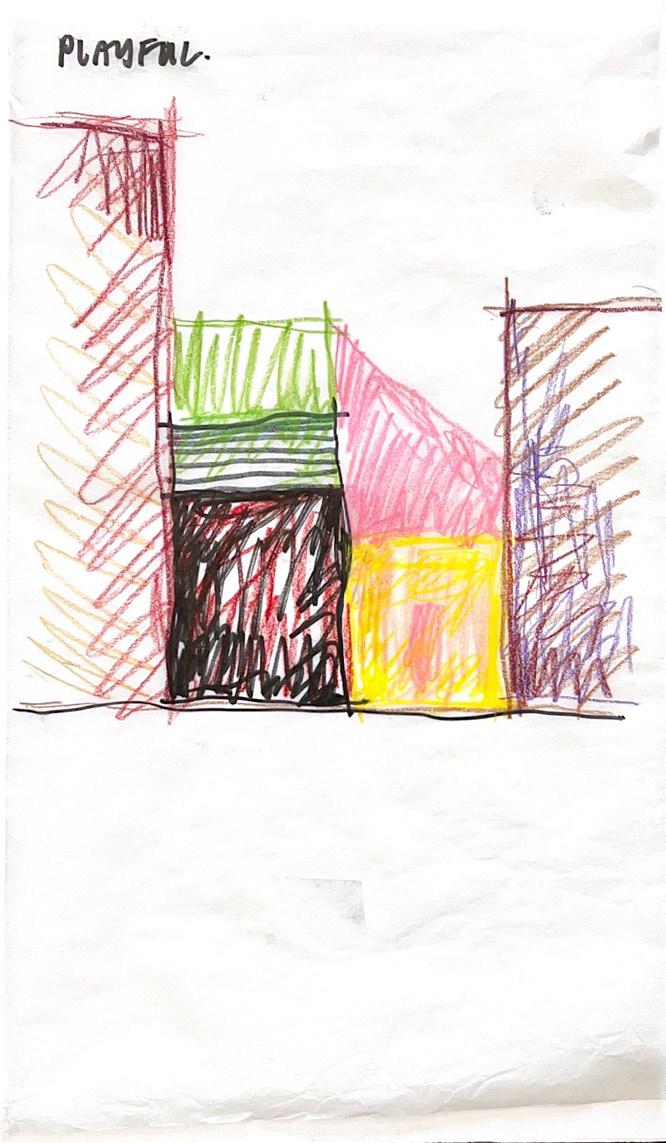
Oddity, the Wichita youth playhouse, uses the same principal of a scavenger hunt to illicit surprise and discovery. Select spaces are afforded views into other spaces. These intertwining peek-a-boo moments spark curiosity. In this playful environment, we are inspired to lead with imagination, connecting otherwise disconnected ideas.
Intertwining provides new ways of learning and growing, allowing us to better experience our direct environment and the world.
24 | COUDRIET PORTFOLIO Duration Instructor Program Location
: 4 weeks : Michael Grogan, AIA : Children’s Theatre + Dance Studio : Wichita, Kansas
ODDITY
IMAGINATION
creating worlds we embody

INTERTWINING programs of the youth playhouse promote IMAGINATIVE LEARNING through moments of DISCOVERY .
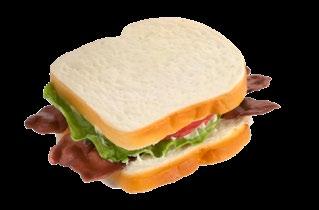

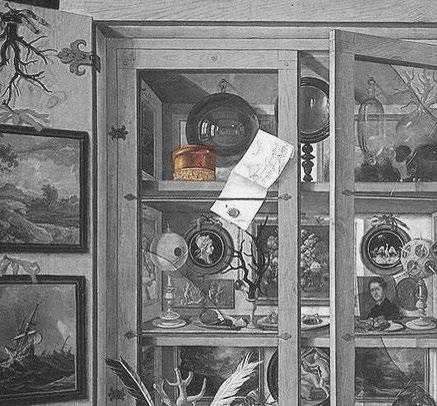
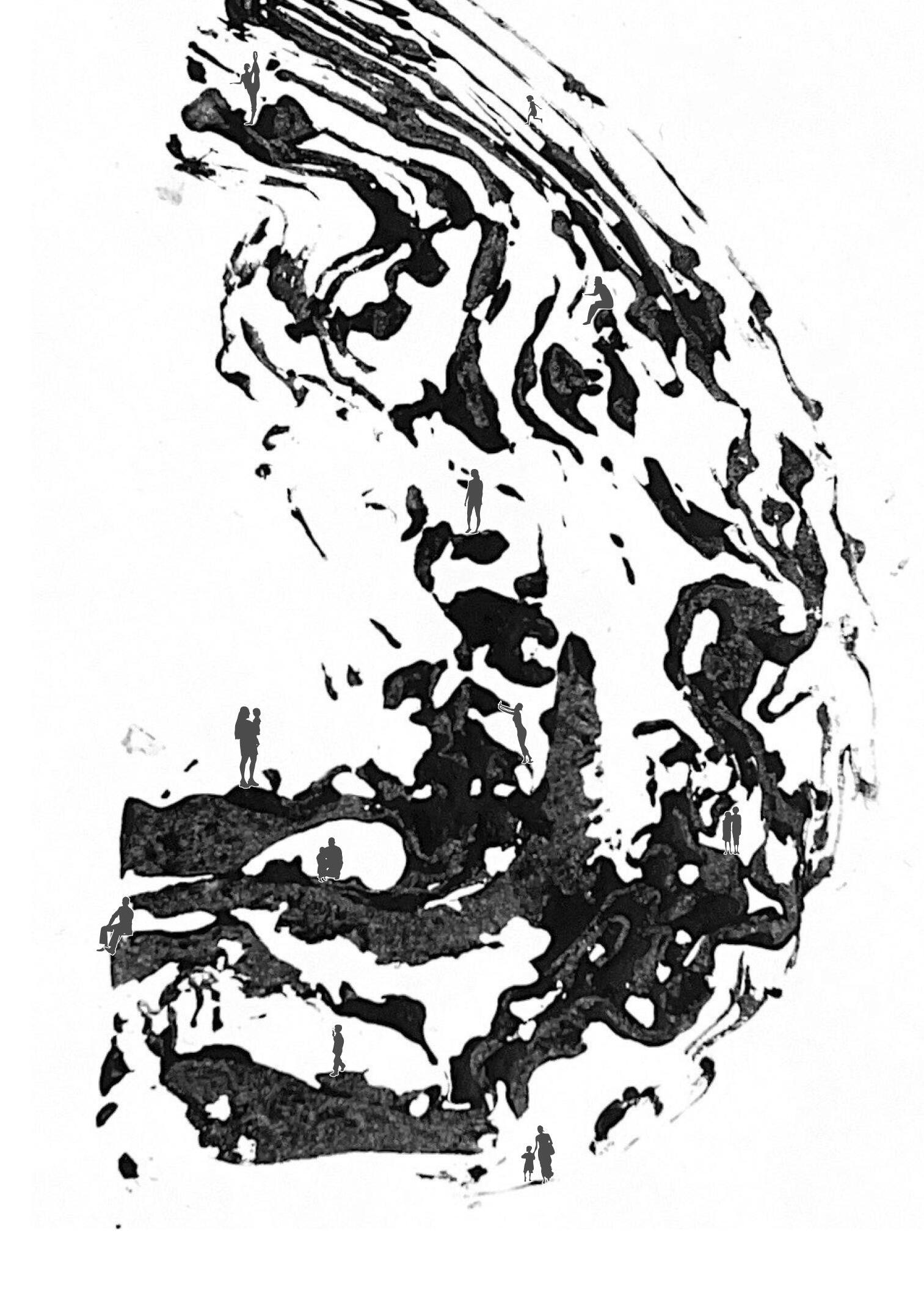
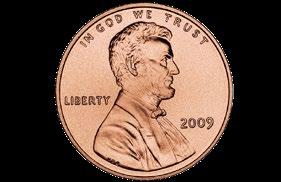
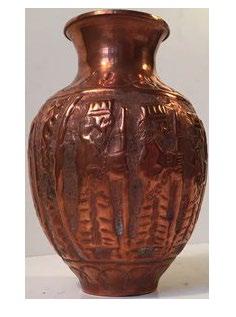
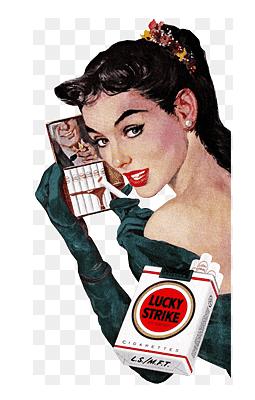
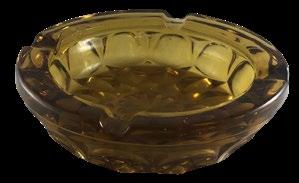
INTERTWINING
Our curiosity leads to imagination. Imagination creates new neural pathways, growing us to better experience ourselves, humanity and the world.
L01 TO L1.5 CIRCULATION + VIEWS
BASEMENT + L01 CIRCULATION + VIEWS
26 | COUDRIET PORTFOLIO
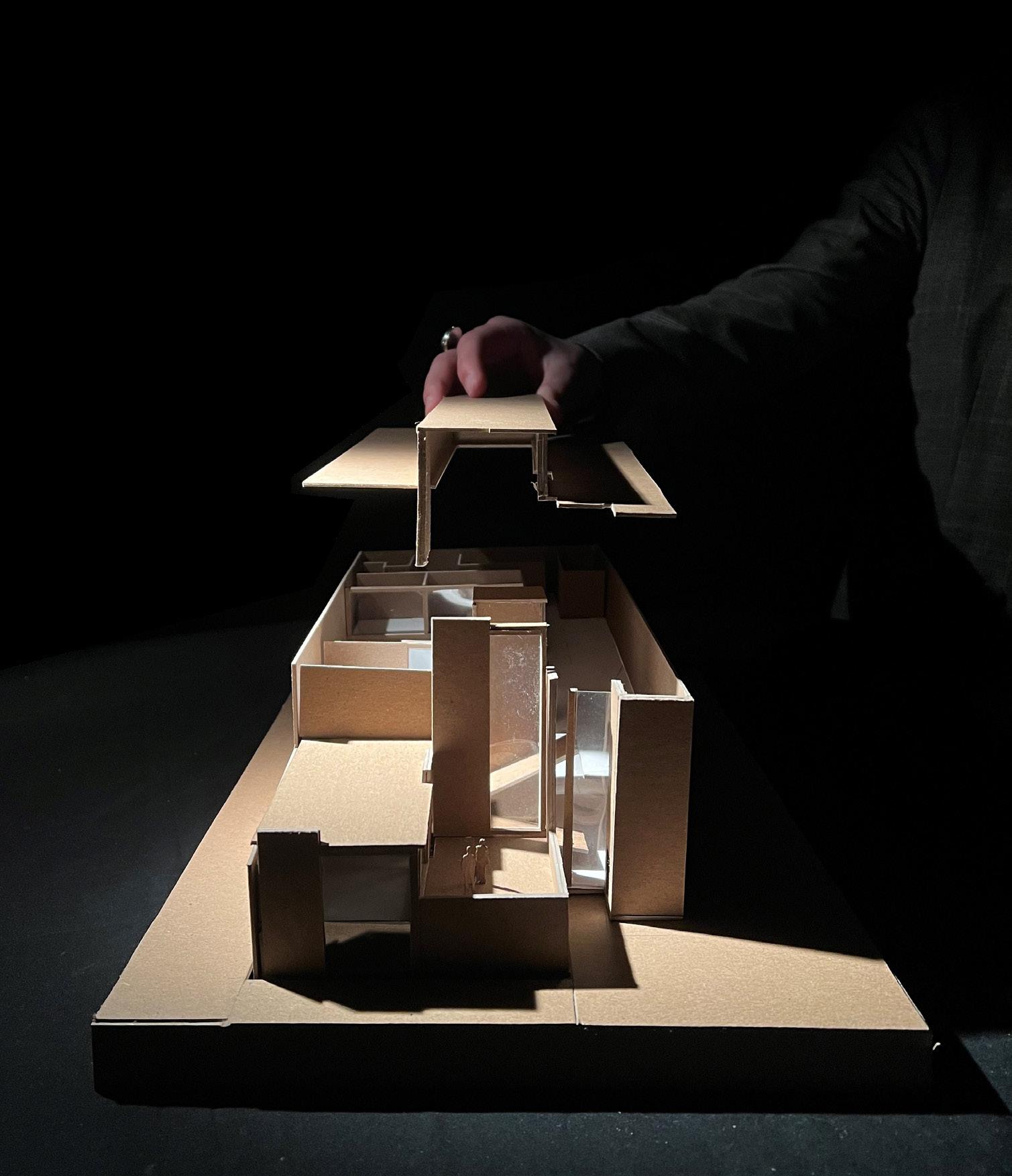
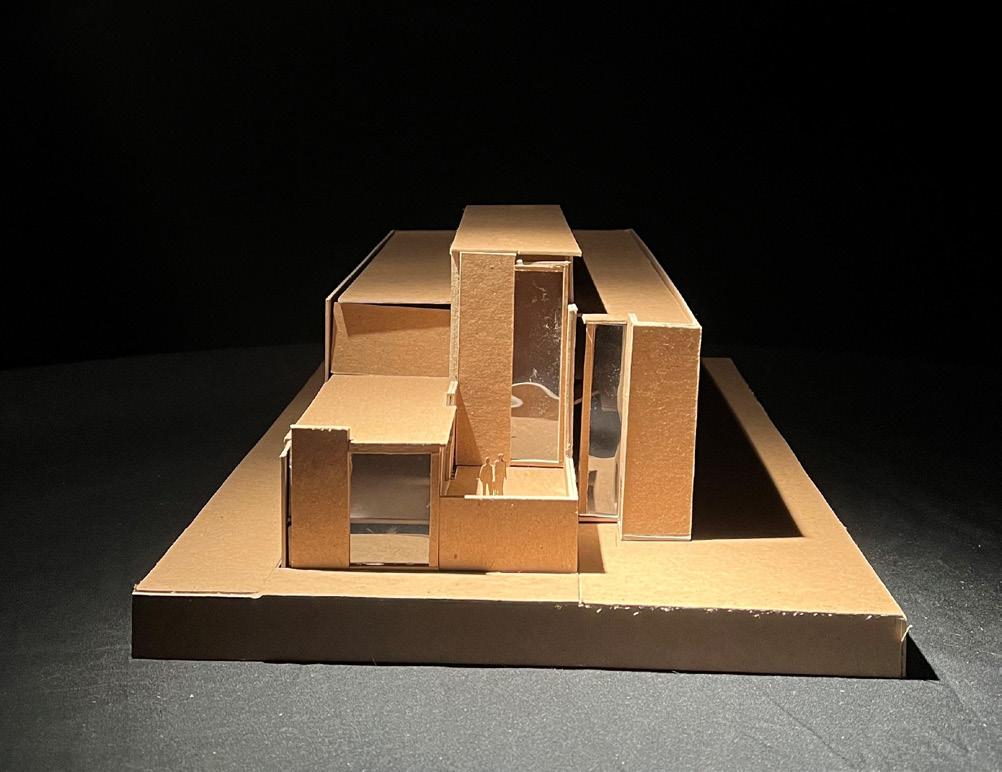
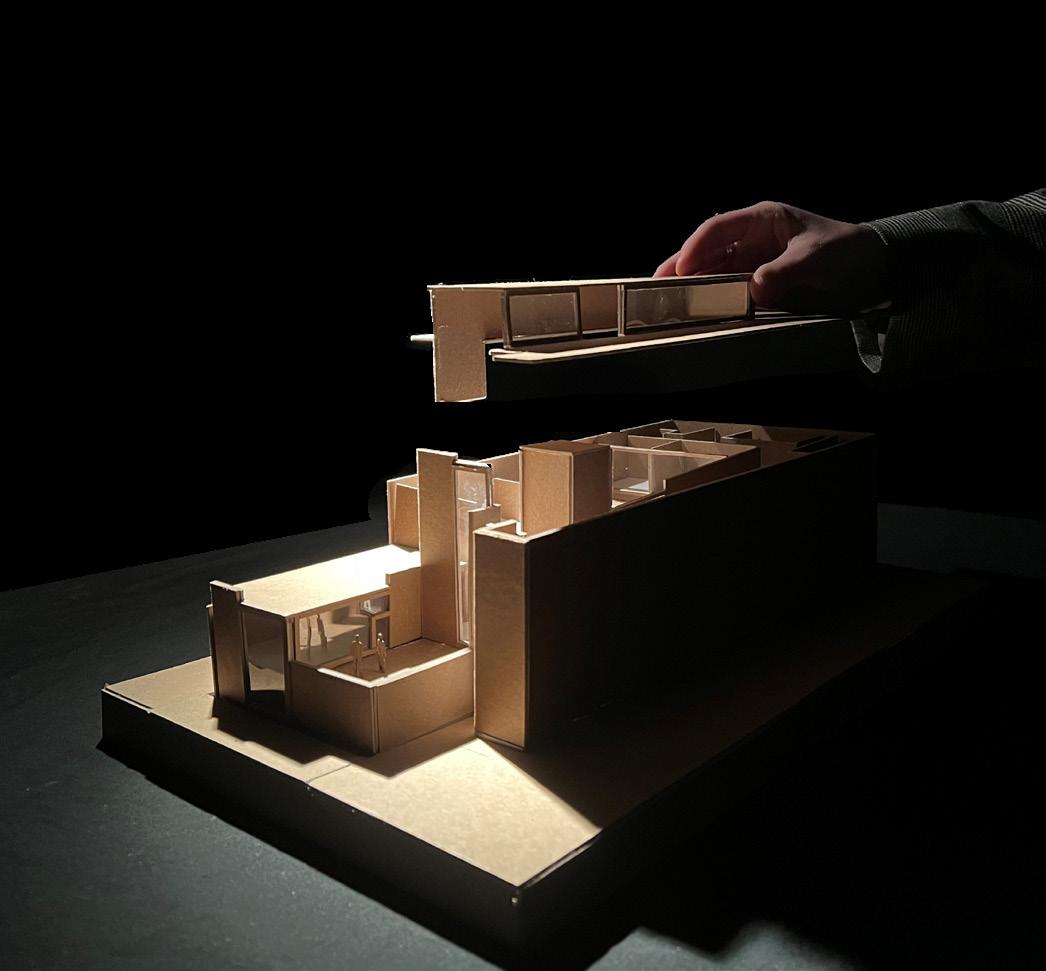
FINAL 1/8” = 1’0’ MODEL, CHIPBOARD + PLEXI
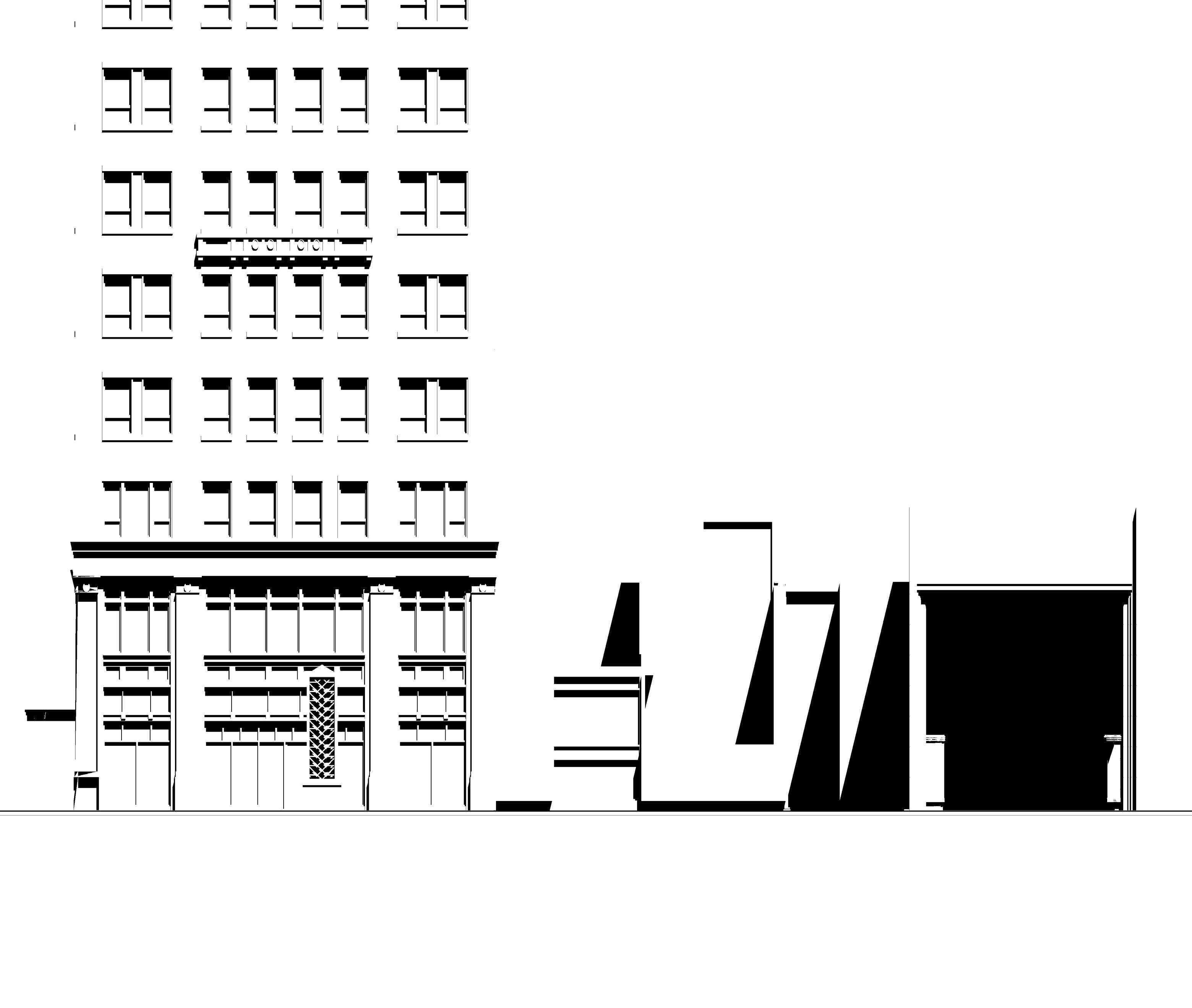
28 | COUDRIET PORTFOLIO NORTH - SOUTH SECTION
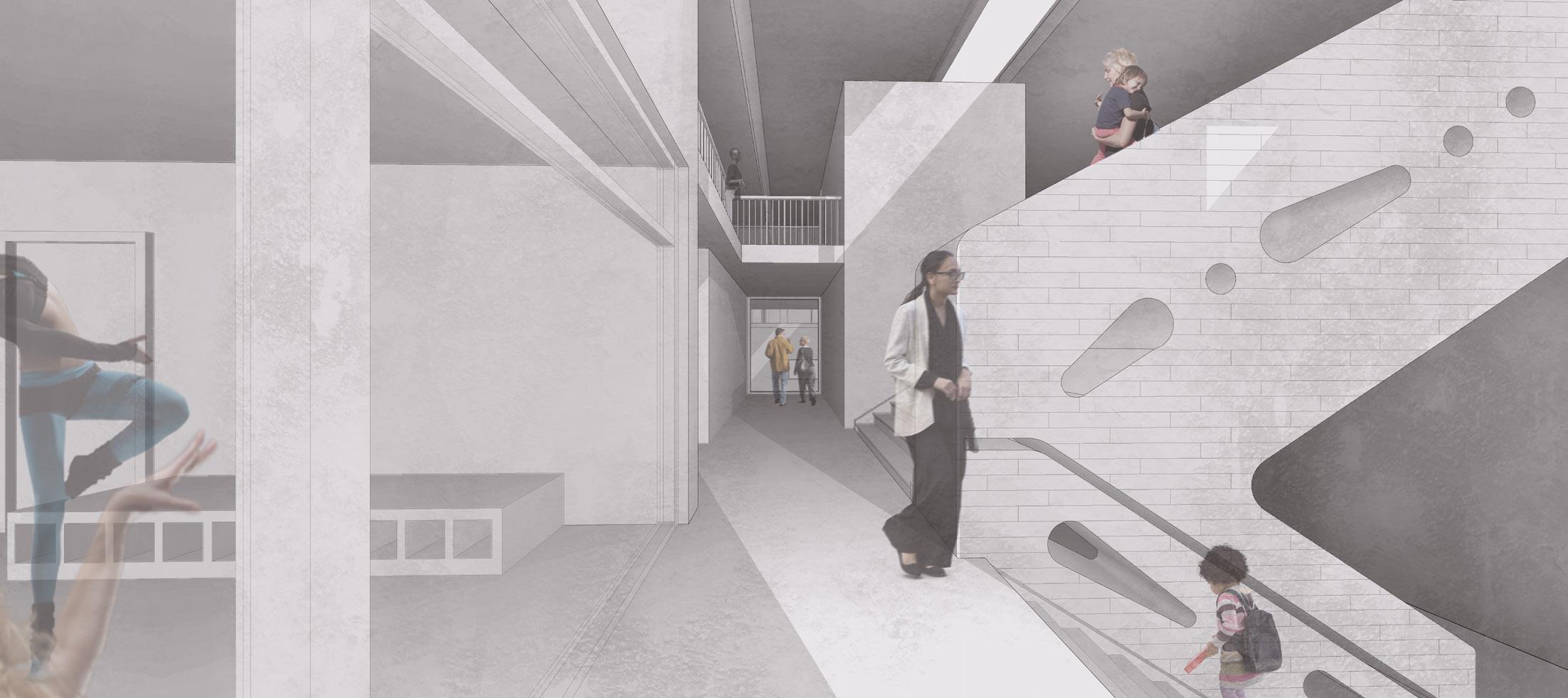
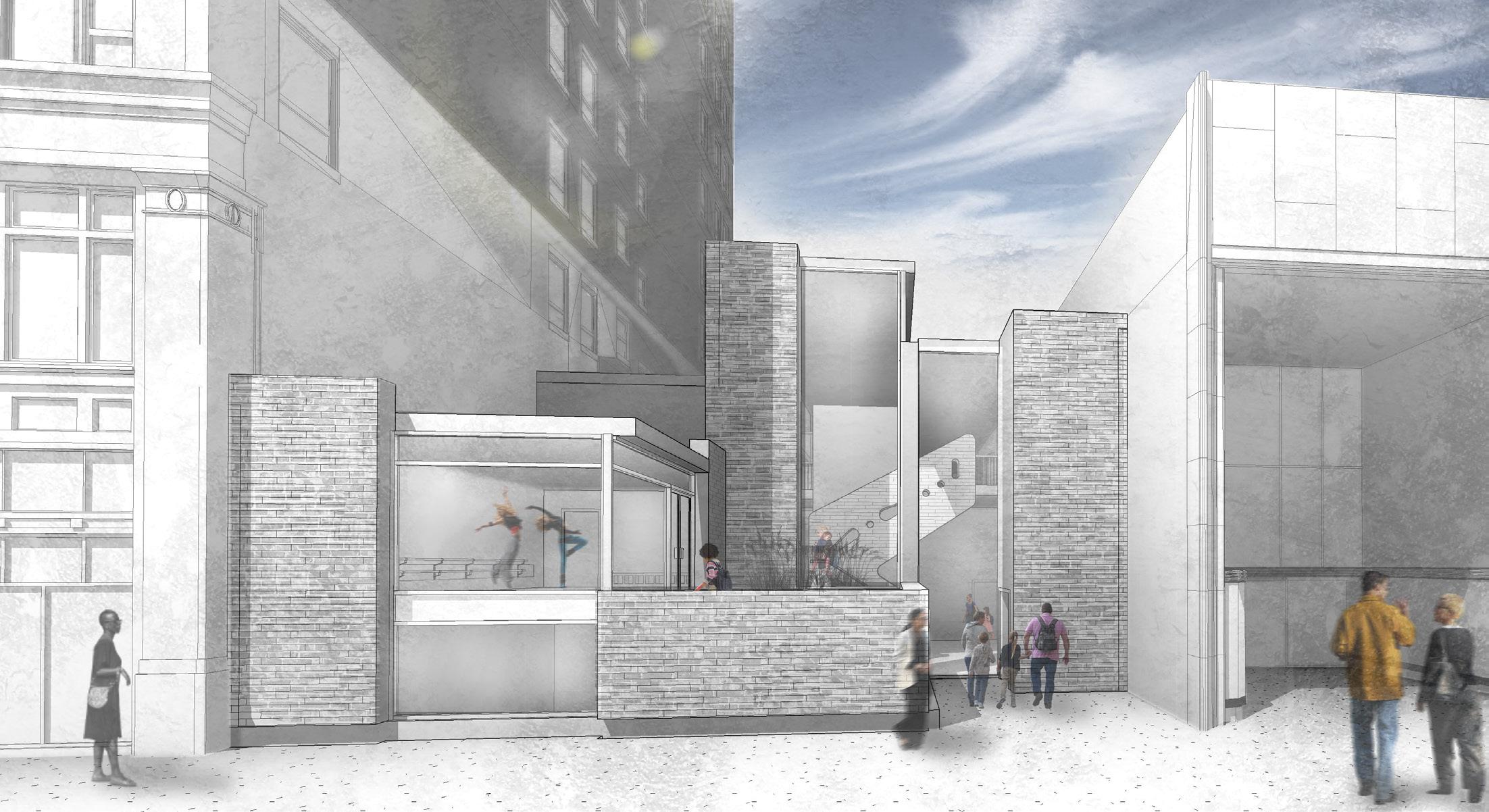
A B
B. ENTRY APPROACH
A. NW ENTRY ENTRANCE
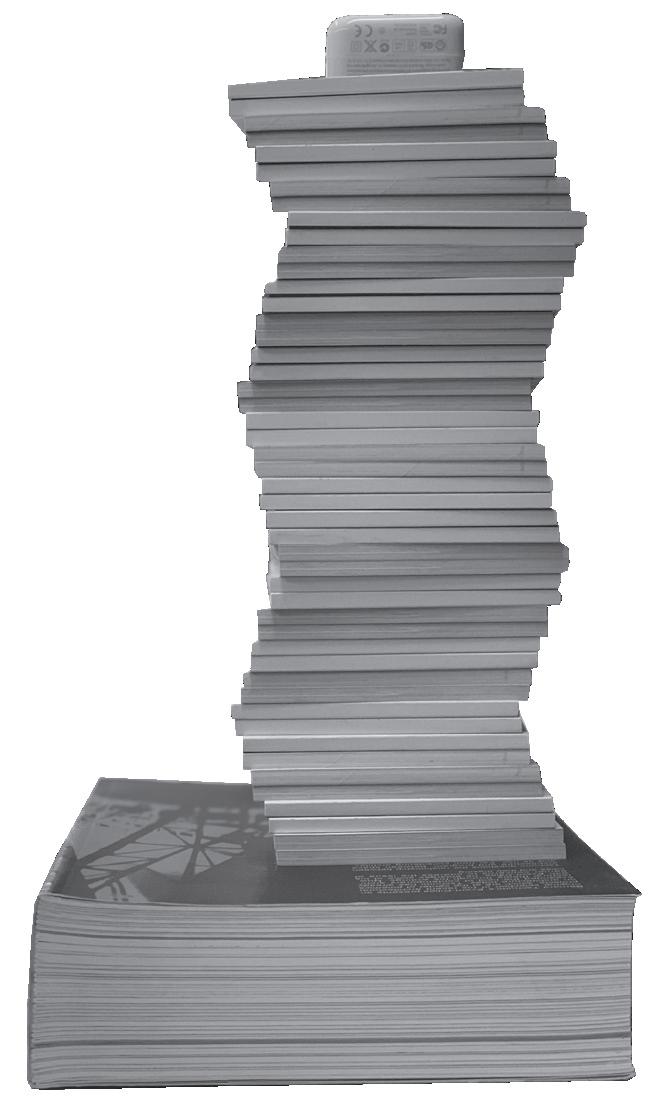
222 DEXTER
Role
Project Phase
Project Type
Location
: Podium Facade Design, Material Selection, & Visual Storytelling
: Schematic Design - Construction Documents
: Mixed-Use, Residential High-Rise
: South Lake Union - Seattle, WA
222 Dexter connects to its context at two distinct scales. The first is the scale of the podium which is informed by the neighborhood fabric and streetscape. The brick, concrete and metal are tactile, responding to the pedestrian realm.
The second scale is that of the tower, where a broader view of our environment is experienced. Shifting, angular forms relate to the dynamic qualities of the sky and distant mountains.
30 | COUDRIET PORTFOLIO
THOMAS ST JOHN ST DEXTER AVE N 8TH AVE N
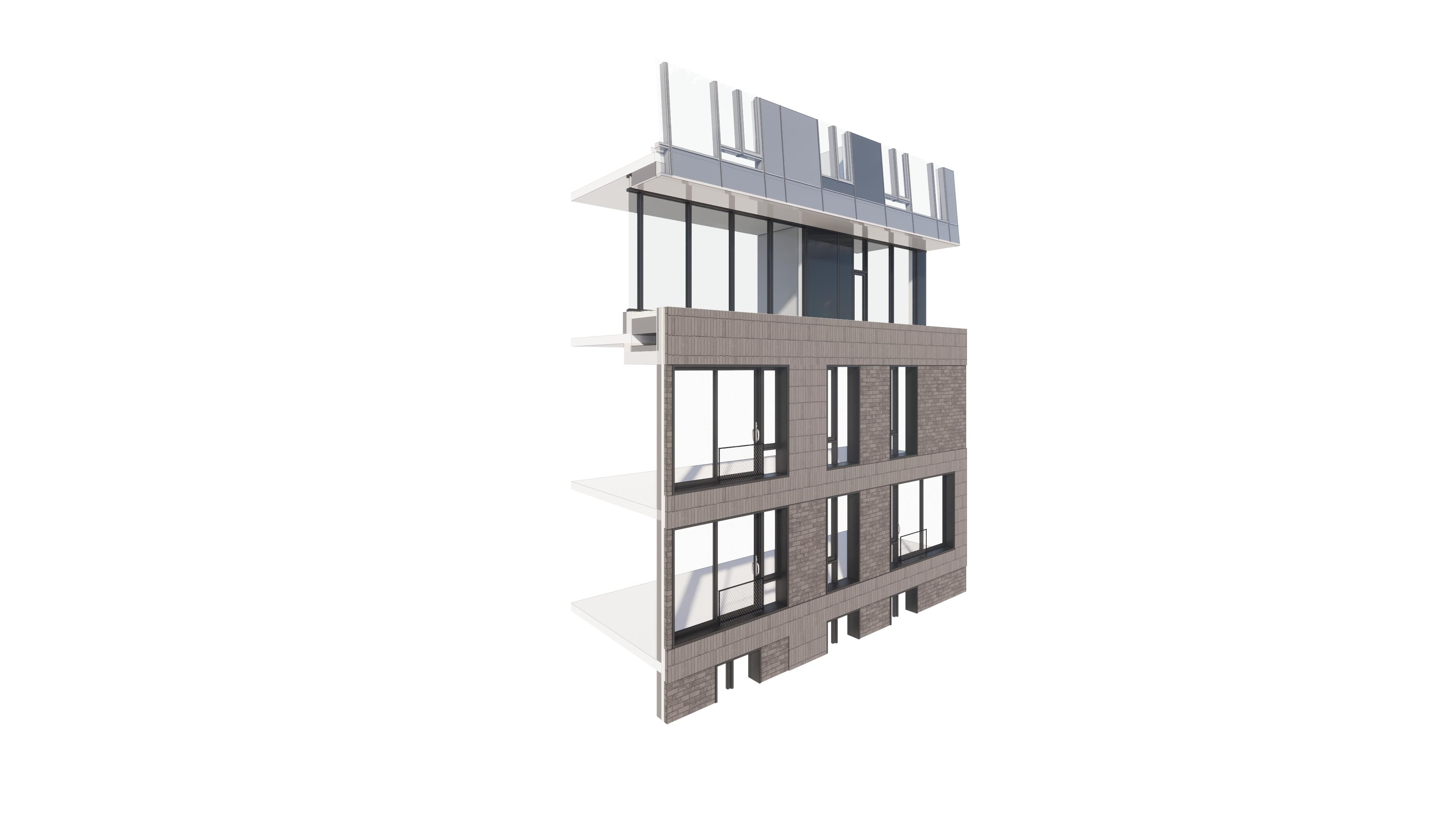
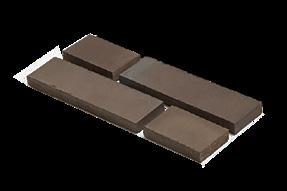
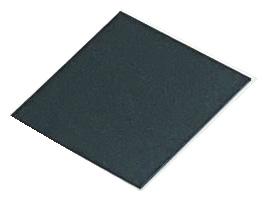

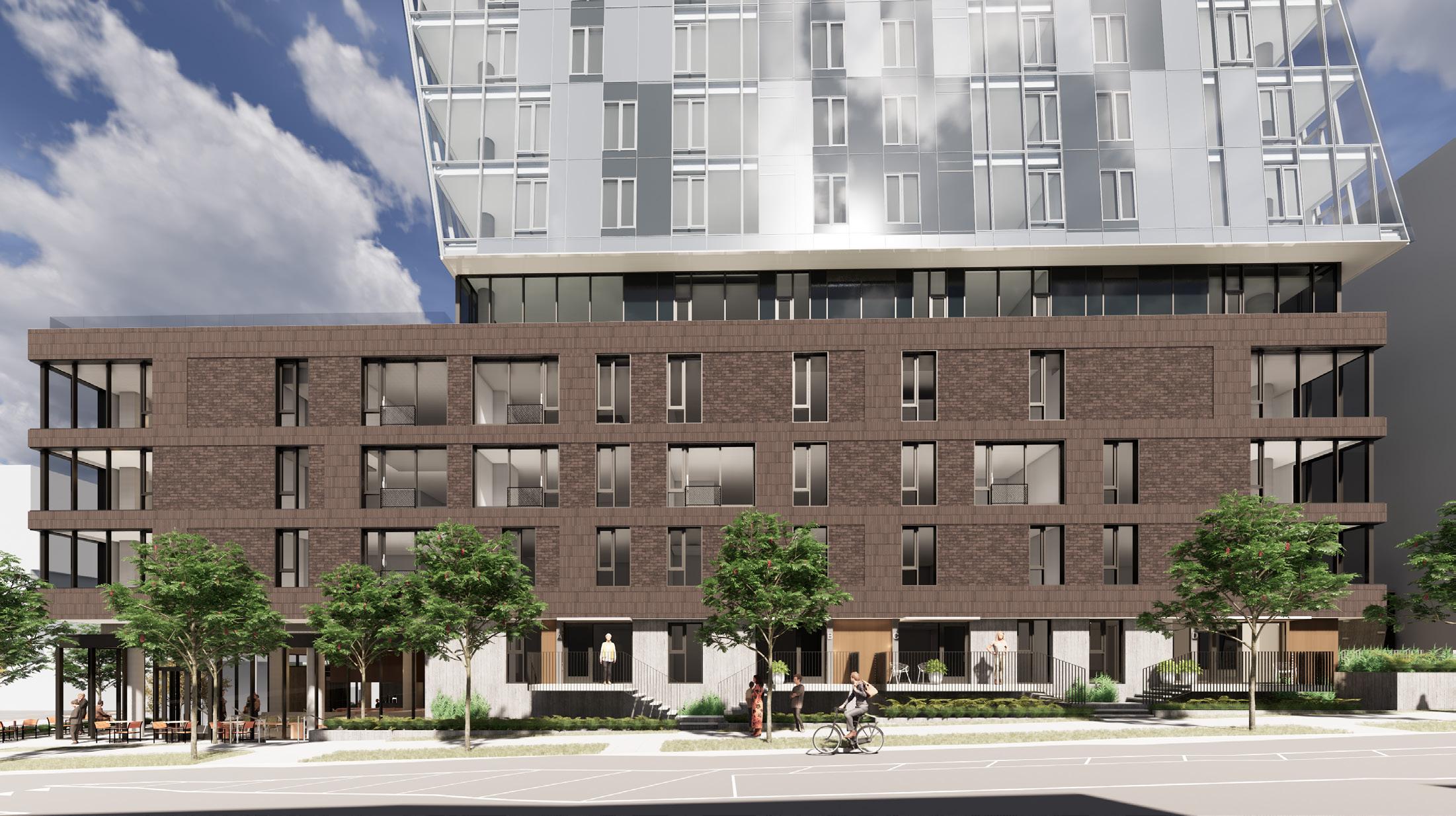
32 | COUDRIET PORTFOLIO DEXTER AVE NORTH STREET ELEVATION 5 12 9 1 2 3 6 4 5 7 9 10 11 12 9
IGU Spandrel Glass - to match
Crystal Grey Tint Vision Glass
Aluminum - Dark Gray
Cable Mesh Flush Guardrail
Brick Veneer - Stacked Bond
LEVEL 01 LEVEL 02 1 1 2 6 4 3 3 3 3 3 8 7 7 6 1. UNIT 2. RESIDENTIAL LOBBY 3. BACK OF HOUSE 4 TRASH/RECYCLE 5. COMMERCIAL 6. OFFICES 7. MAIL 8. BIKE STORAGE 1 1 1 1 1 1 1 5 5 5 4 2
UW CROSSING
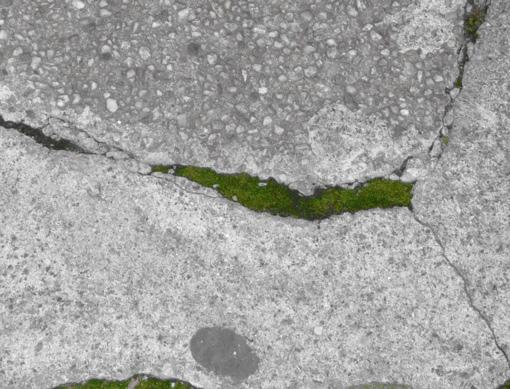
Similar to a crack in the Seattle sidewalk, UW Crossing serves as a sanctuary amongst a dense urban fabric. This proposal envisions urban infill as an opportunity for heightened connection to place and nature. Two towers straddle a mid-block connector that links prominent pedestrian routes with the University of Washington.
Bridging this connector, a floating oculus joins the residential and office programs of the adjacent buildings. The towers are carved into prismatic shapes to optimize views for residential units and access to daylight for the pedestrian realm below.
34 | COUDRIET PORTFOLIO
Role Project Phase Project Type Location : Facade Design, Site Analysis, & Visual Storytelling : Competition Design : 2 Tower Office & Residential HighRise : University District - Seattle, WA


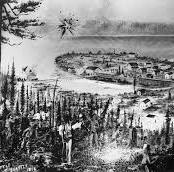
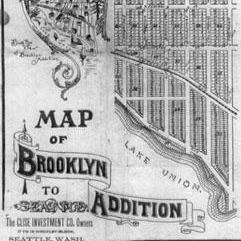
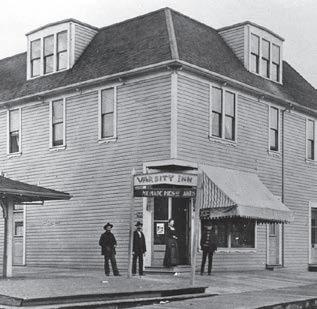
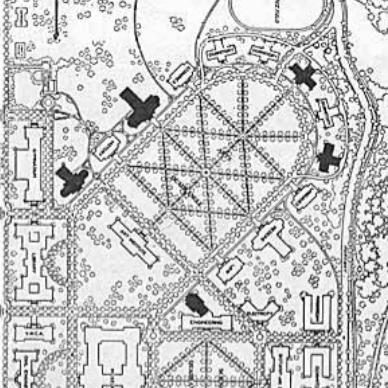
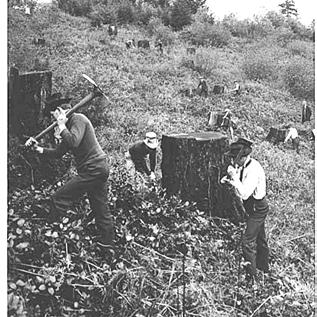
50,000 BC
Vashon Glacial sheet creates Green Lake, in the University District.
8,000 BC
Duwamish tribes live in longhouses and fish salmon along the future Lake WA Ship Canal.
Duwamish land is surveyed and platted on US grid.
The then-called "Brooklyn" area, ship canal, & lakeside industry are annexed into Seattle.
The neighborhood is deemed "University Station" after the trolley waiting house.
An initial radial UW plan by Olmsted Brothers contrasts with the University District's strong grid running North-South.
Students participate in the final "Campus Day" by clearing stumps & brush.
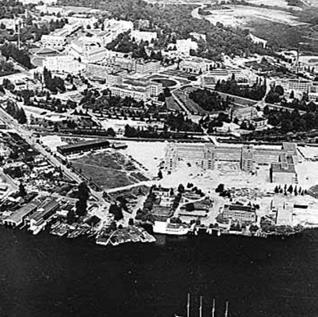
Modern housing & businesses support the 40,000 student population at UW.
1855 1890 1895 1919 1934 1990
01. GENERIC
This base model exemplifies maximum zoning capacity for the site.
03. FISSURE
Building form is carved away for maximum solar exposure into the mid-block connector
02. FRACTURE DIAGRAM DIMENSION DETAIL
DIAGRAM DIMENSION DETAIL
Maximizing FAR, floor plates are shifted to create opportunities for outdoor amenities with distant views.
DIAGRAM DIMENSION DETAIL
DIAGRAM DIMENSION DETAIL
04. OCULUS
The final design features a mid-block connector which continues the existing urban pattern of its East neighbors.
36 | COUDRIET PORTFOLIO
GARAGE ENTRANCE 2. WC 3 LOBBY 4. AMENITY 5. COMMERCIAL 6. OFFICE 7. BACK OF HOUSE 8. MAIL 7 1 6 4 8 2 2 2 2 3 5
1.
01 02 L01 FLOOR PLAN
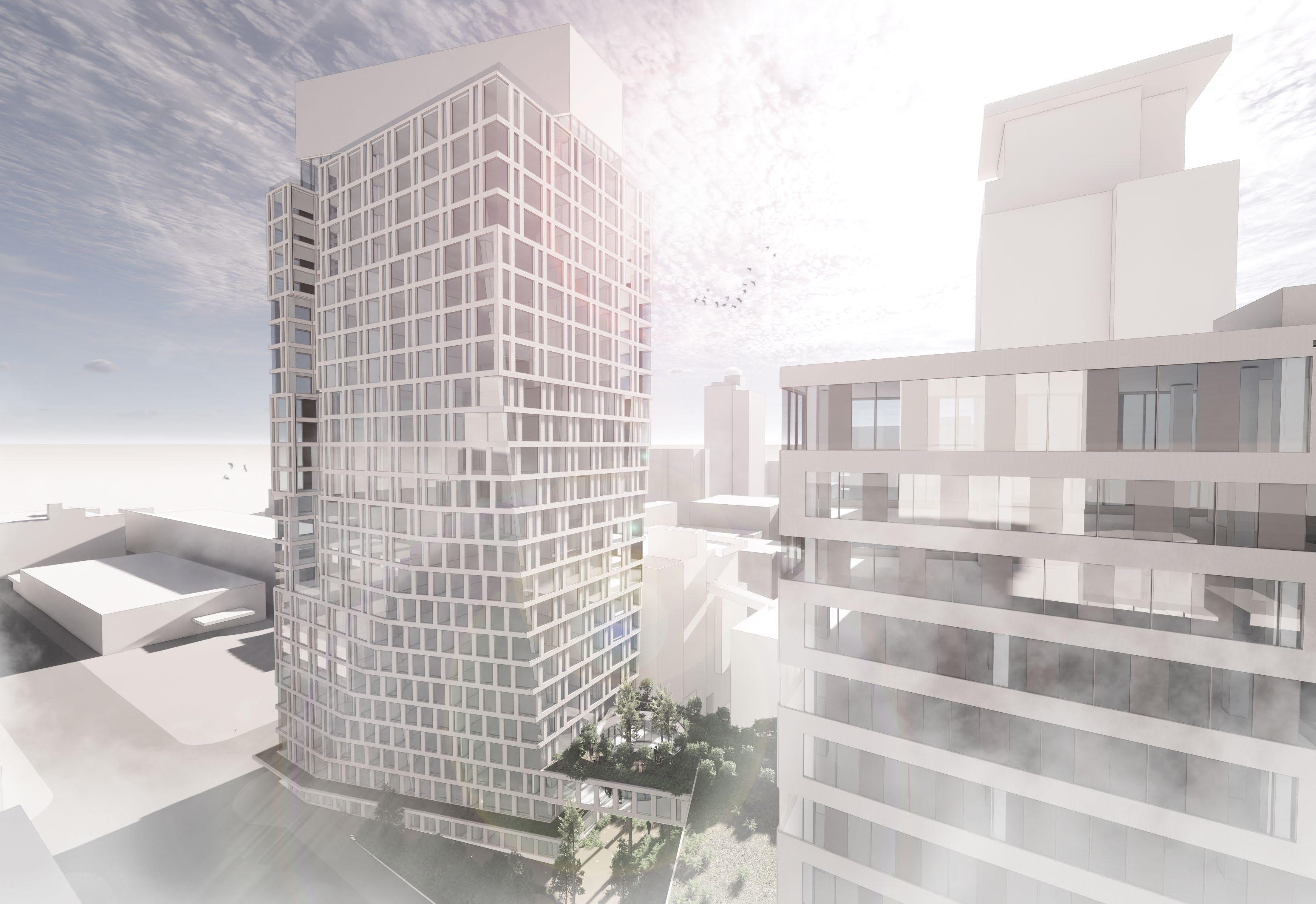
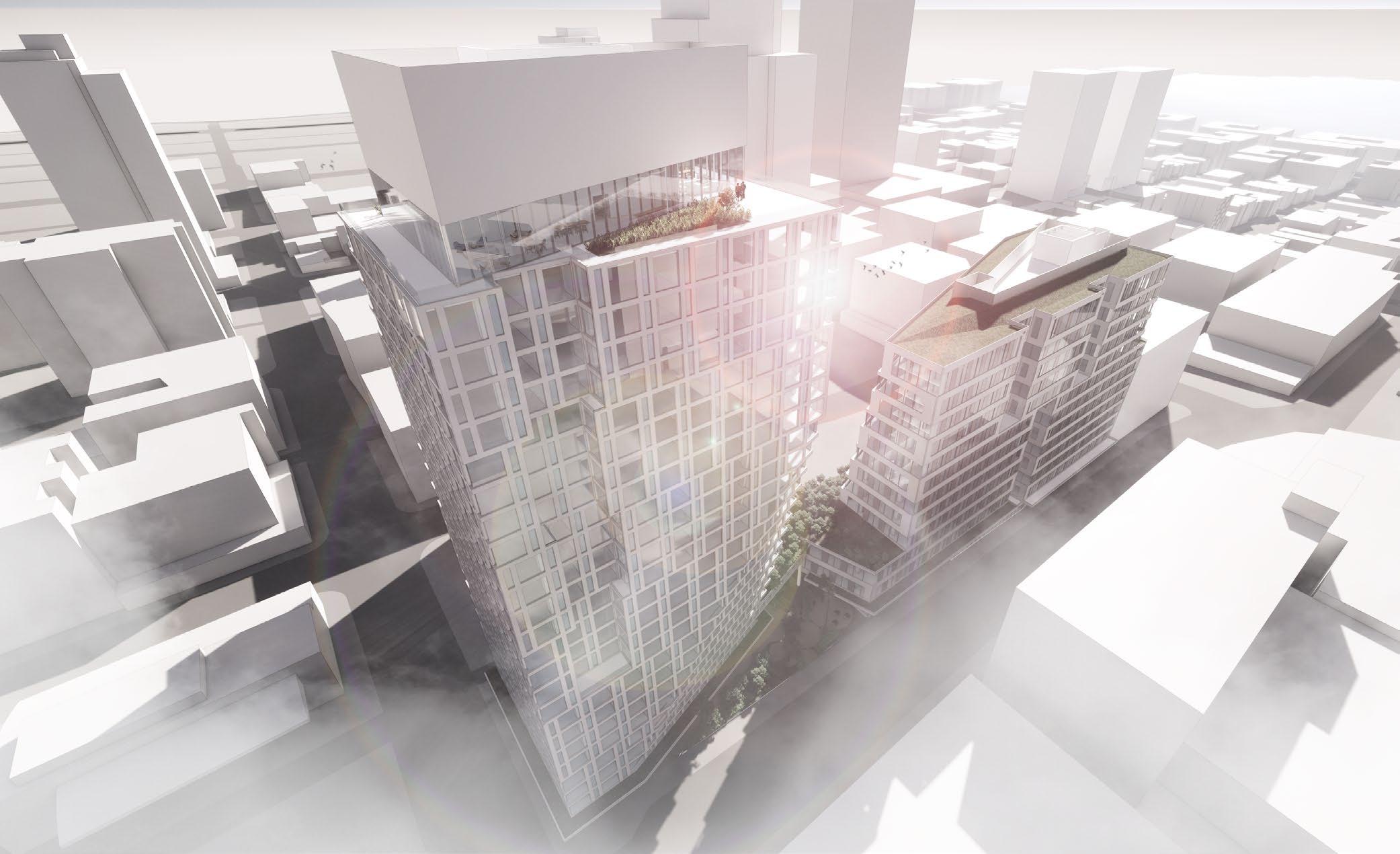
VIEW 02 VIEW 01
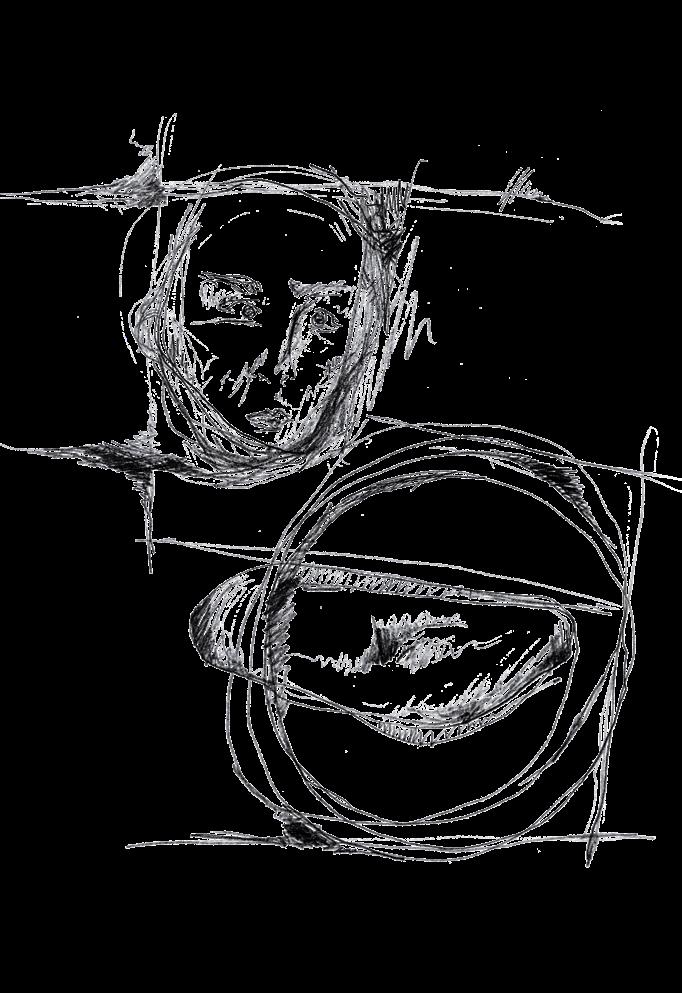
FINE ART
Marina Abramovic performed a piece in which she sat across an empty chair meant for a member of the public to occupy and silently stare into her eyes. “People have so much pain inside them that they’re not aware of,” Marina says. As she suggest, pain can be an opportunity for strength and more importantly, creativity.
Similarly to Marina, fine art acts as a bridge into my lived experience and an avenue to express my emotion in different mediums.
38 | COUDRIET PORTFOLIO

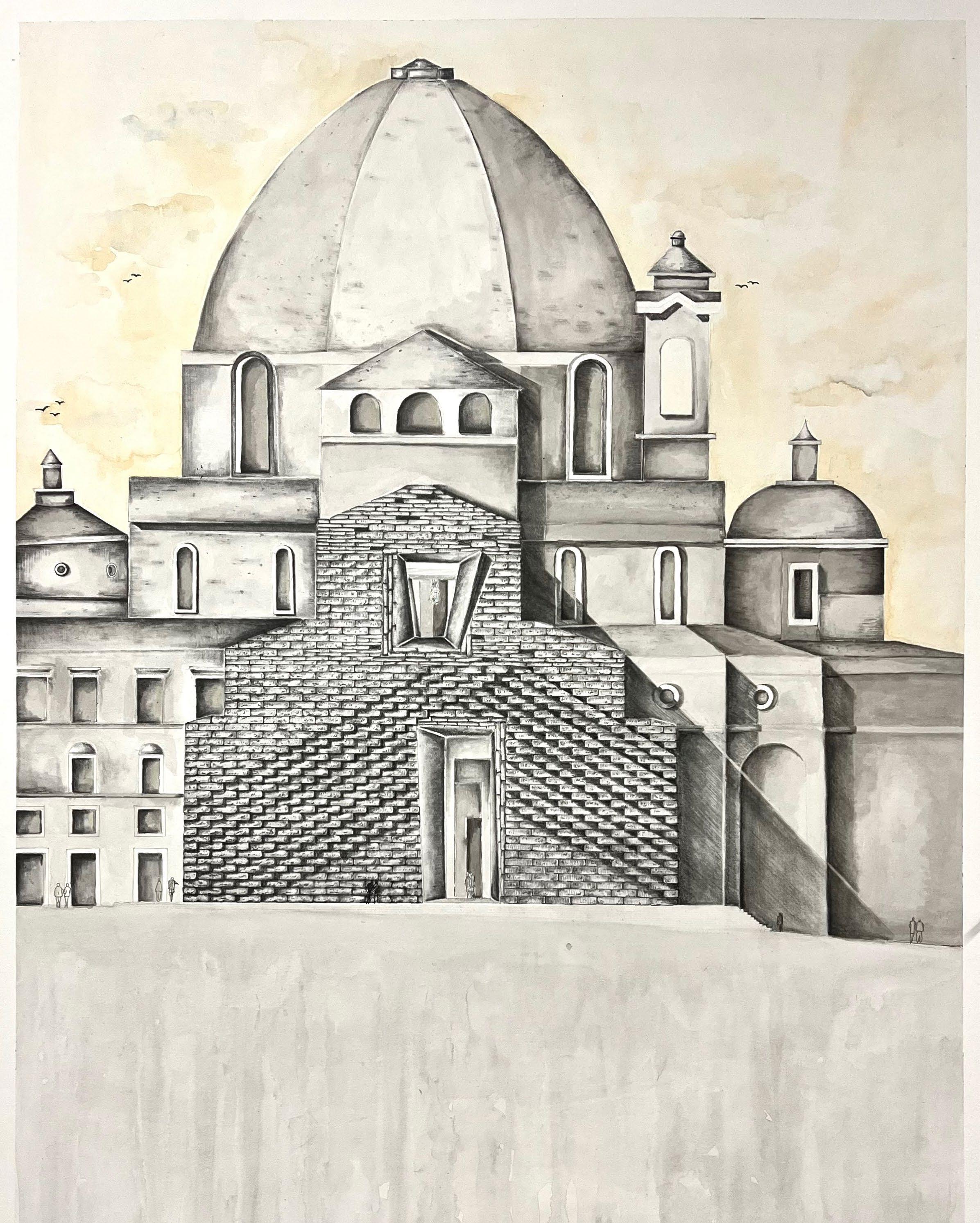 BASILICA DI SAN LORENZO FACADE INK WASH, GRAPHITE, WATERCOLOR
BASILICA DI SAN LORENZO FACADE INK WASH, GRAPHITE, WATERCOLOR
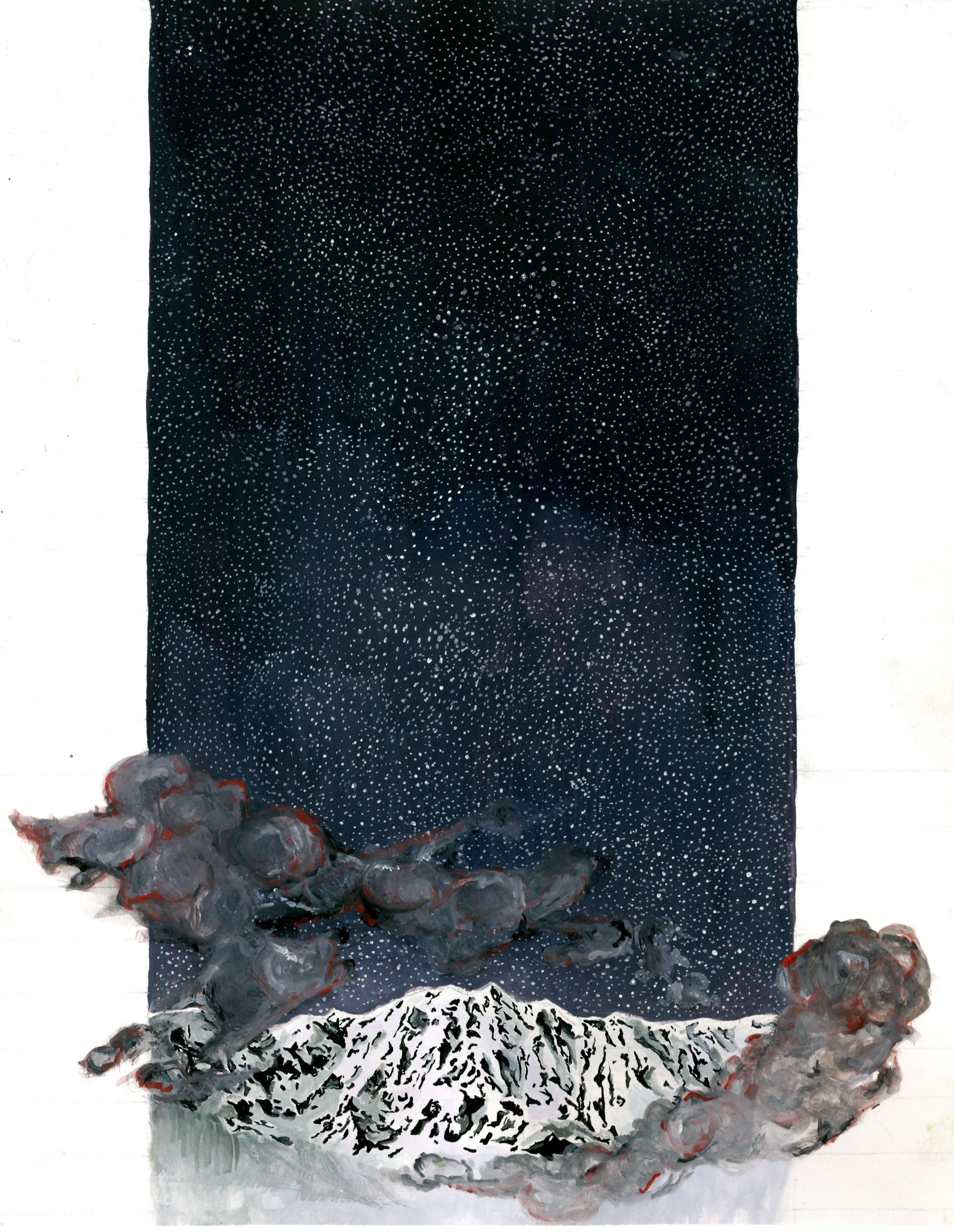
UNSEEN, ACRYLIC PAINT
40 | COUDRIET PORTFOLIO


+ SPACKLE
PASTELS, COLOR PENCIL
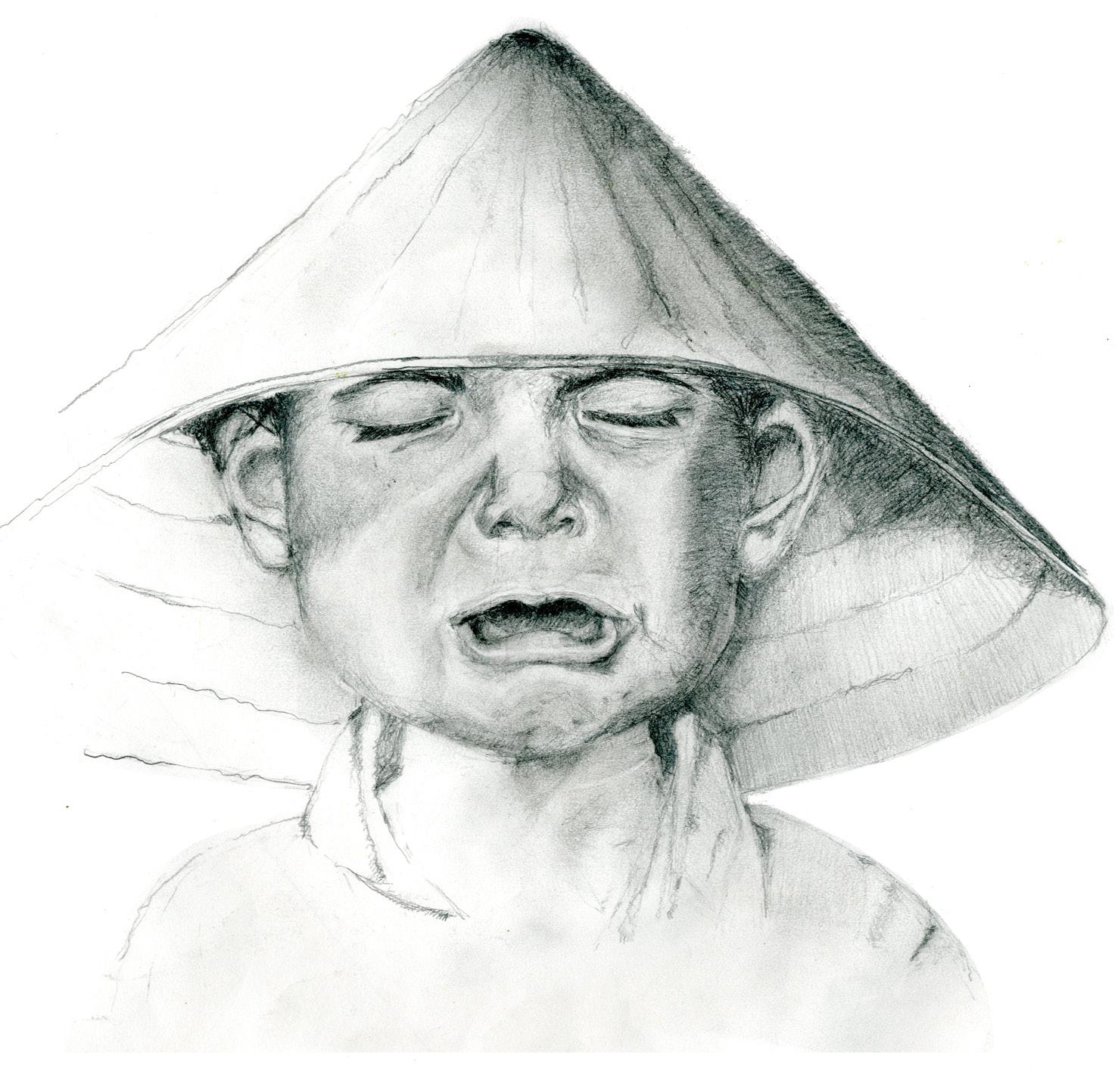
UNTITLED, GRAPHITE
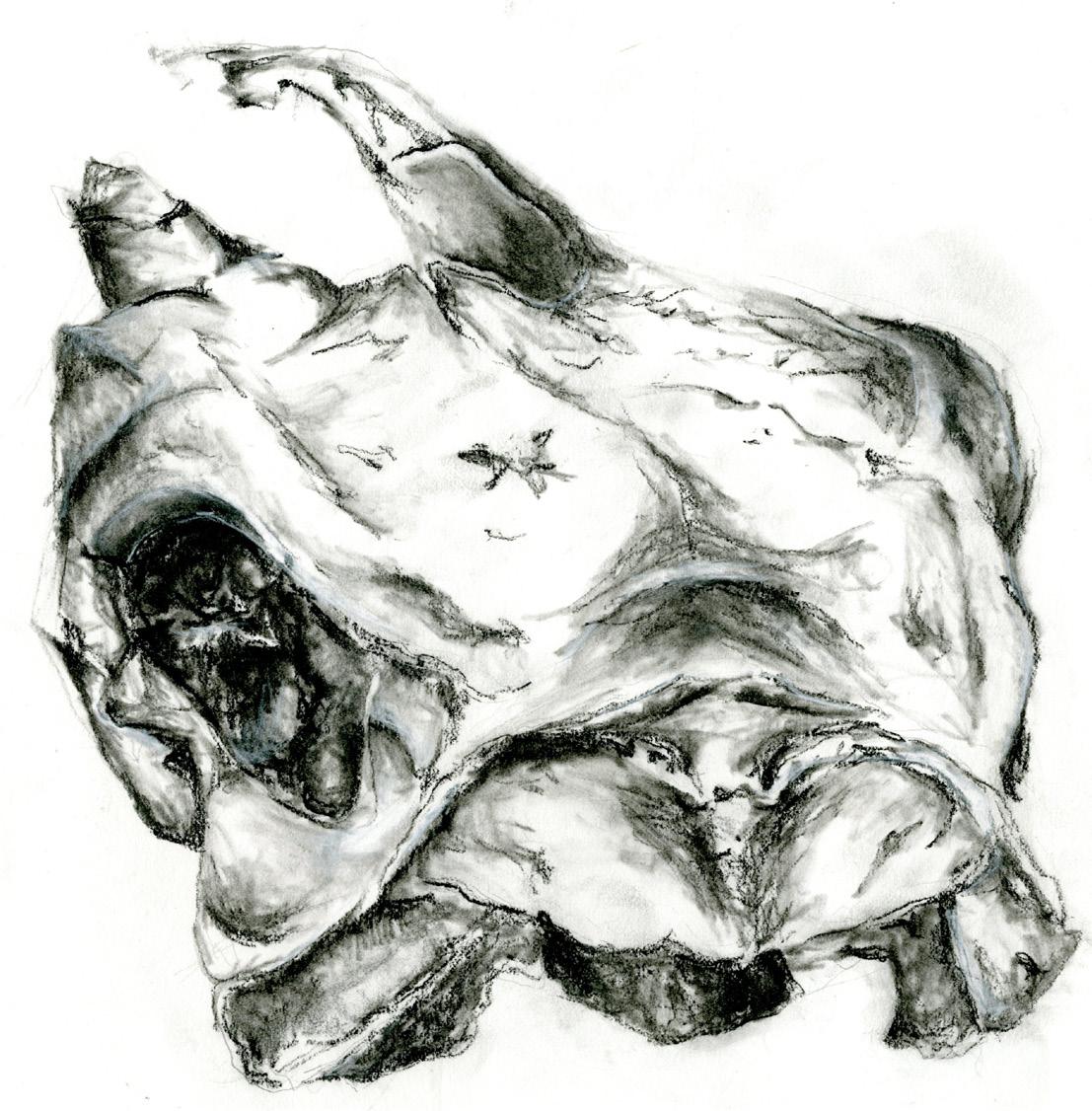
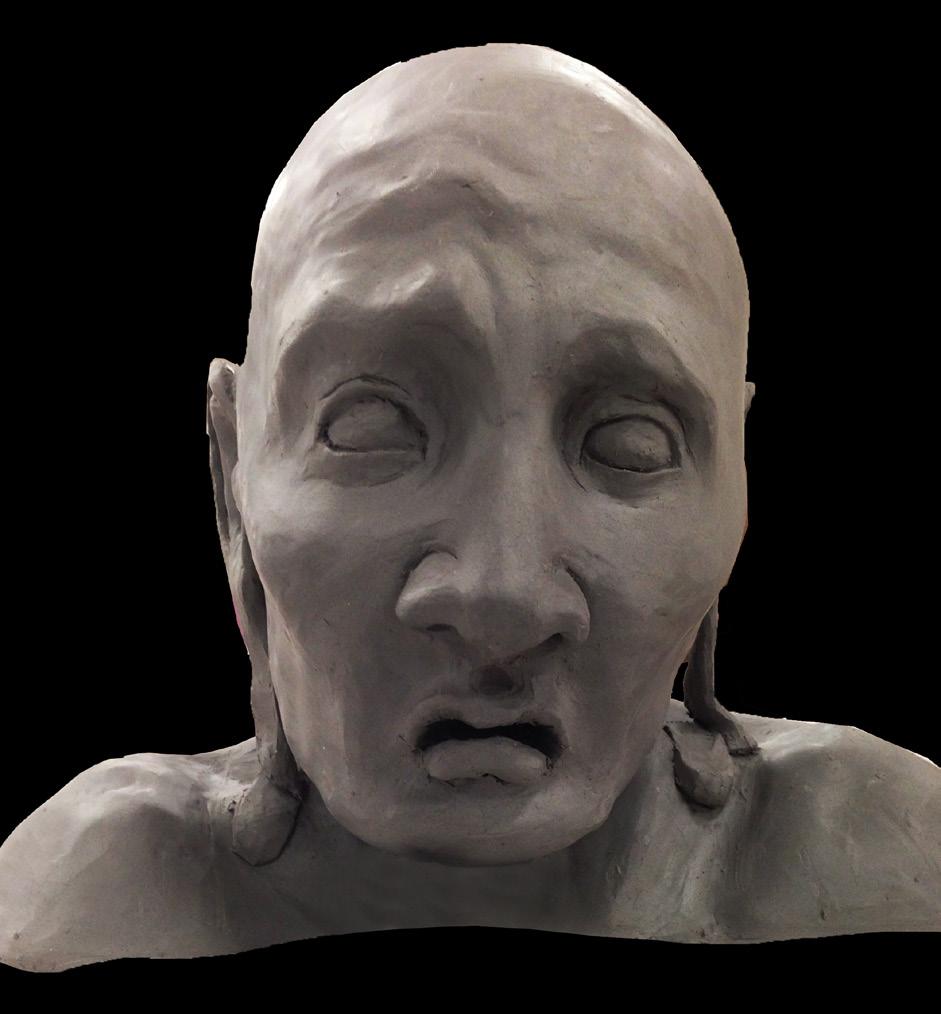
42 | COUDRIET PORTFOLIO
COW SKULL, CHARCOAL
DENIAL, CLAY
S. 50th Cir.
white siding with a quaint garden box adjacent the door encircled by leafy emerald hostas four wood studded walls enclosed my young kingdom cedar patio steps have splintered from many nebraskan winters dad trimmed two feet off a salvaged front door this me-sized door holds a dented sphere handle plexi windows wear job site scratches with pride
here
i am fully expressive i am emboldened i am
+ organizer
+ ambiance designer
+ chalk wall eraser
+ periwinkle door unlocker
in reality, i am ten
in my masterfully scaled playhouse, i am big.
i know these walls and these walls know me
i feel a m p l if i e d

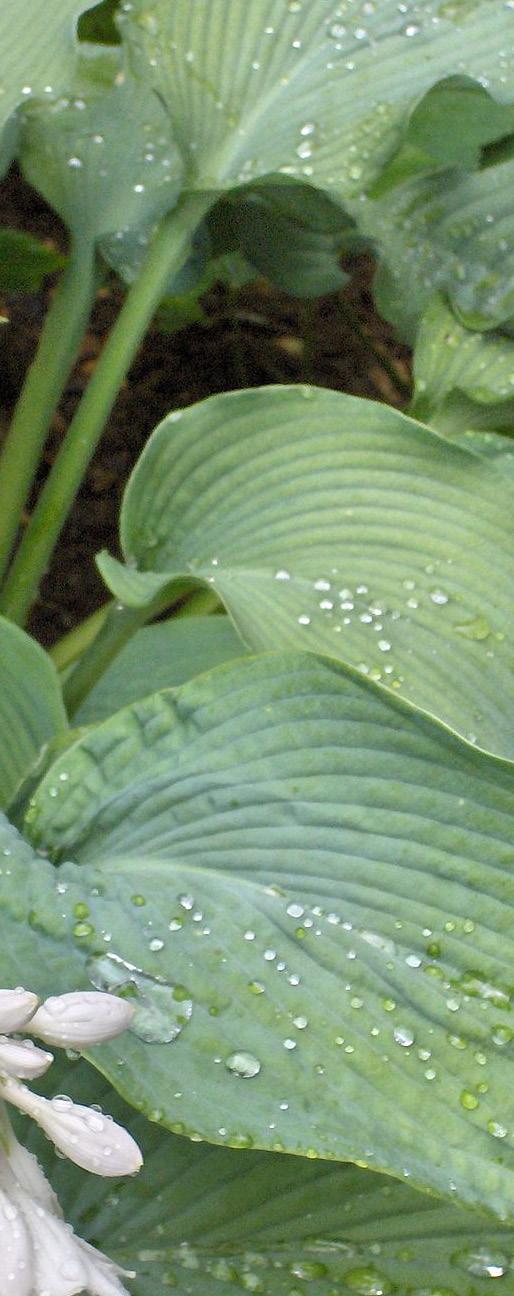
Tasked with articulating our first meaningful spatial encounter, the following is my found memories of the single room dollhouse designed, sourced and constructed by my father for me at age 3.
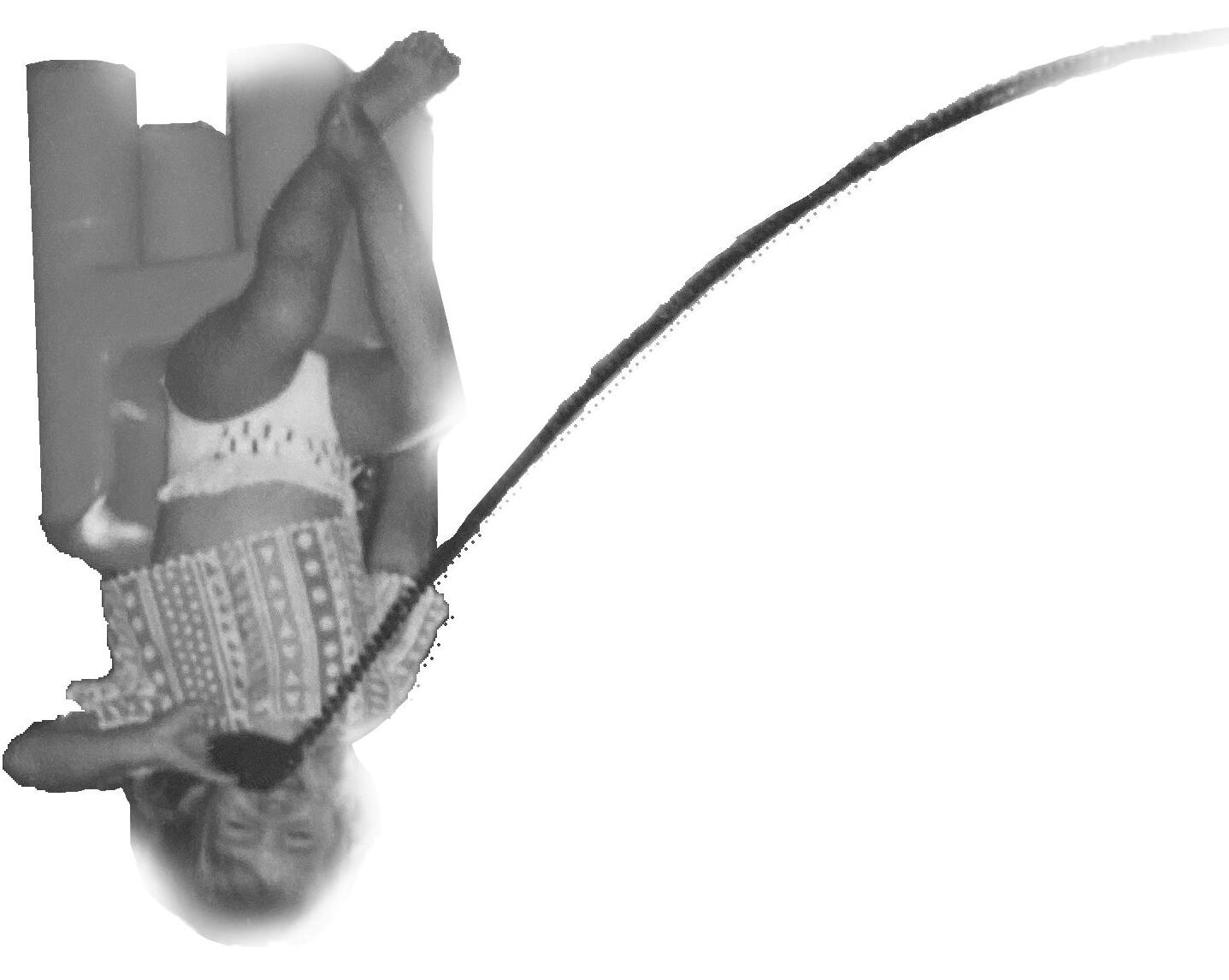
some spaces today remind me of white siding plexiglass window panes & muggy summers when i felt big
+ splintering cedar
warmed by amber summer rays
+ a dented brass handle
moments today remind me of + ribbed hostas
rebar with fingers who previously grazed the splintered timber patio at south 50th circle
i touch creased concrete and steel
today
FIRST SPATIAL ENCOUNTER
HOUSE OF SILENCE
The House of Silence serves as a peaceful refuge for public use in the midst of a dense, urban environment. The rammed earth structure is simultaneously monumental and intimate, taking precedent from the contemplative qualities of the Hagia Sophia.
Sound within the building is choreographed. Public circulation is denoted with echoing weathered steel, while private spaces, such as the personal chapels, are void of all exterior noise.
44 | COUDRIET PORTFOLIO
: 10 weeks : Mark Bacon, AIA : Spiritual Space + Library : Lincoln, NE Duration Instructor Program Location
community vs individual intimate vs communal steel paneling vs rammed earth void for outdoor circulation raised surfaces for personal chapels connection between two buildings channel glass community vs individual intimate vs communal steel paneling vs rammed earth void for outdoor circulation raised surfaces for personal chapels connection between two buildings channel glass community vs individual intimate vs communal steel paneling vs rammed earth void for outdoor circulation raised surfaces for personal chapels connection between two buildings channel glass earth void for outdoor circulation raised surfaces for personal chapels connection between two buildings channel glass raised surfaces for personal chapels connection between two buildings channel glass
WEATHERED STEEL 3”RIGID INSULATION 5/8” EPDM
STEEL ANGLES 6”CONCRETE SLAB 3”DECKING W8 BEAM
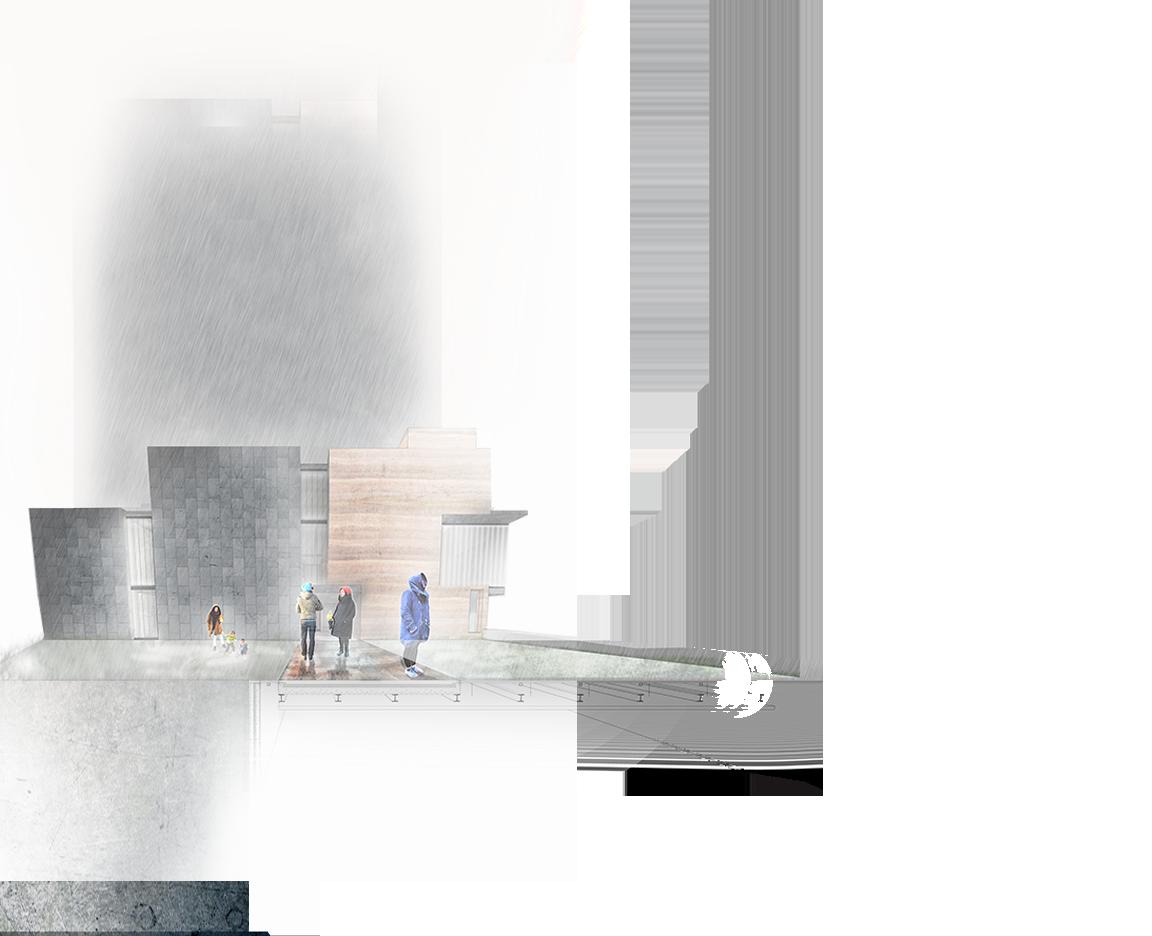
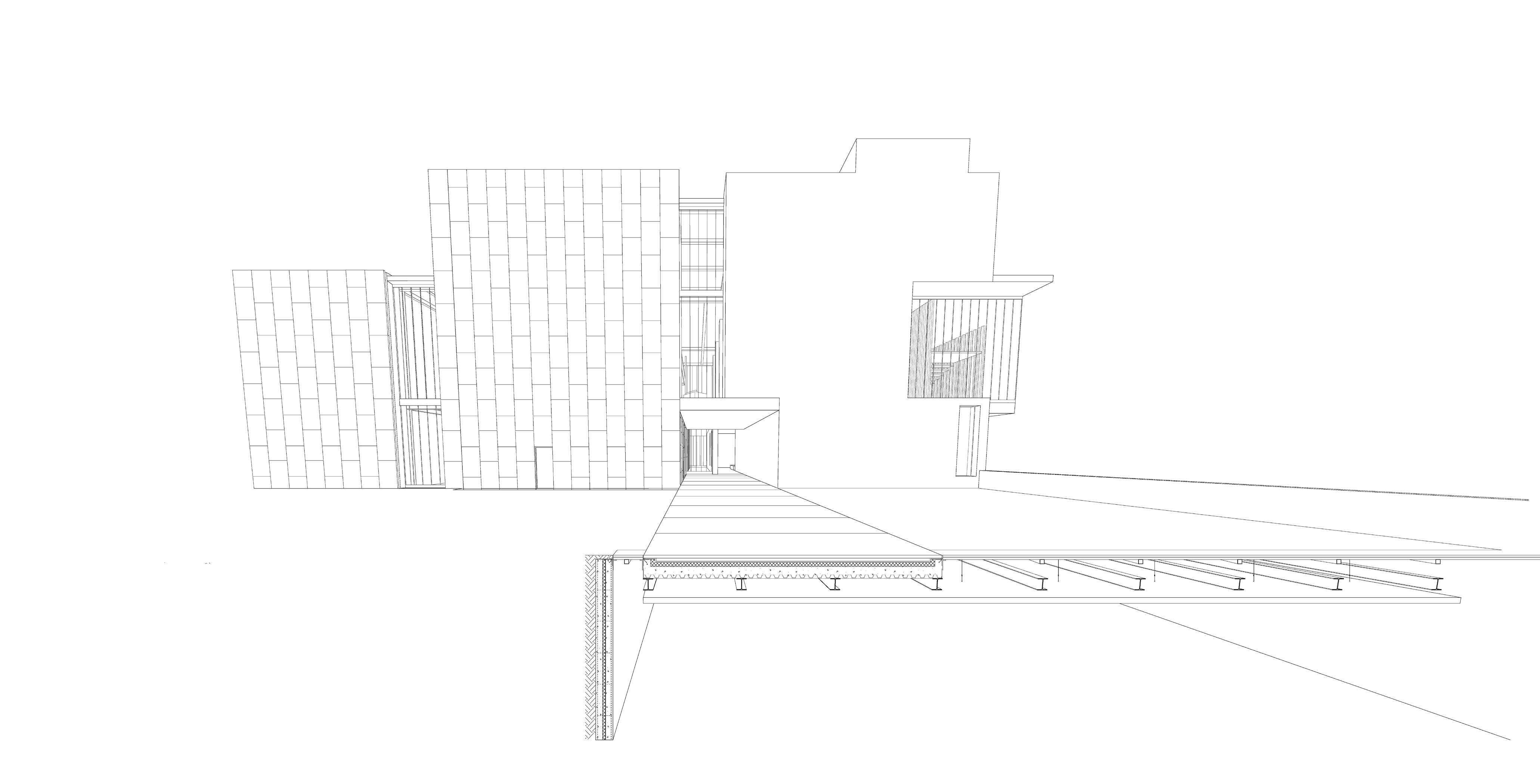
CATHOLIC 14.9% PROTESTANT 16.3% OTHER 2.4% PROTESTANT 3.3% NONE 53.1%
A-1
A-1
GAP
STEEL WALKWAY WALL SECTION
AIR
LINCOLN, NE RELIGION DEMOGRAPHICS
46 | COUDRIET PORTFOLIO GROUND LEVEL LEVEL 02 LEVEL 03 1. ORATORY 2. WATER CLOSET 3. STUDY ROOM 4 CONFERENCE ROOM 5. LOBBY 6. LIBRARY 7. PERSONAL CHAPEL 8. INGLENOOK 9. KITCHEN 6 7 7 7 9 1 2 2 3 3 3 3 3 4 4 4 4 4 5 8 8 A A A A A A
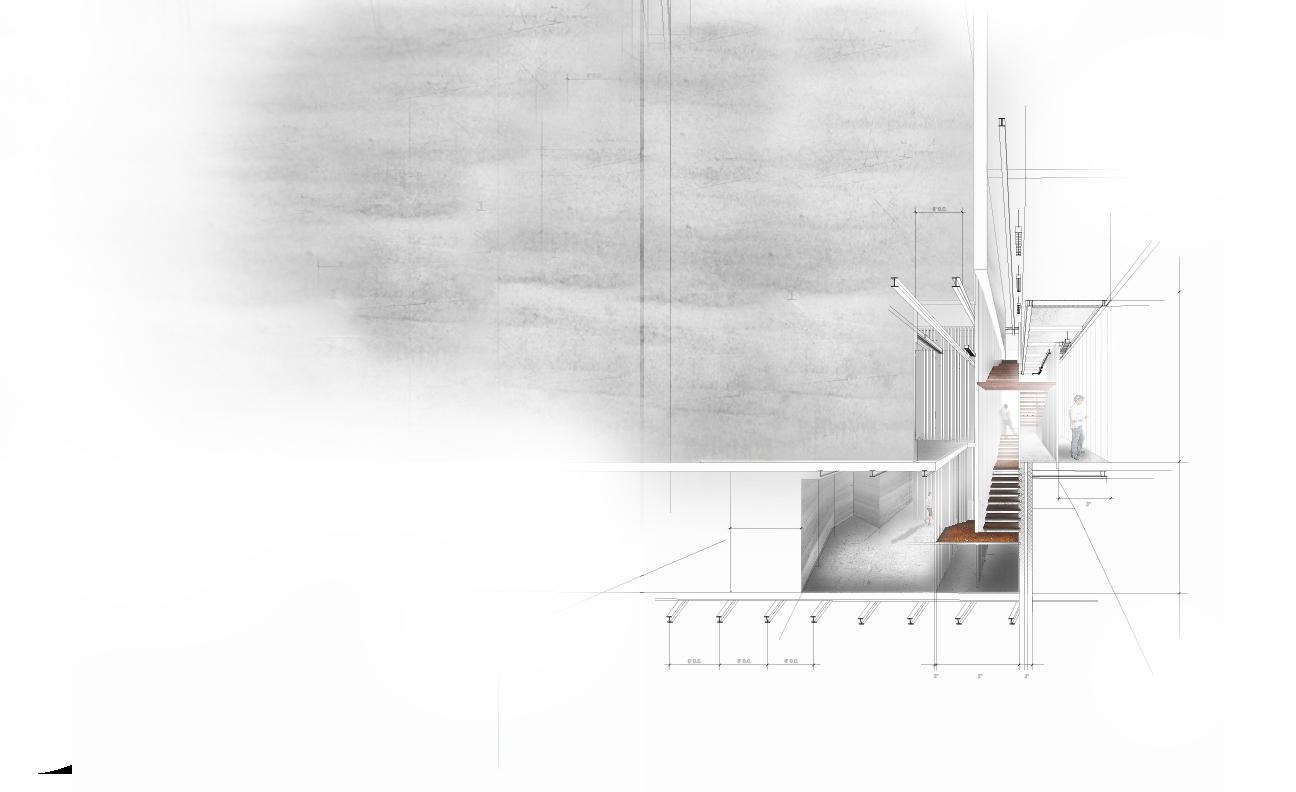
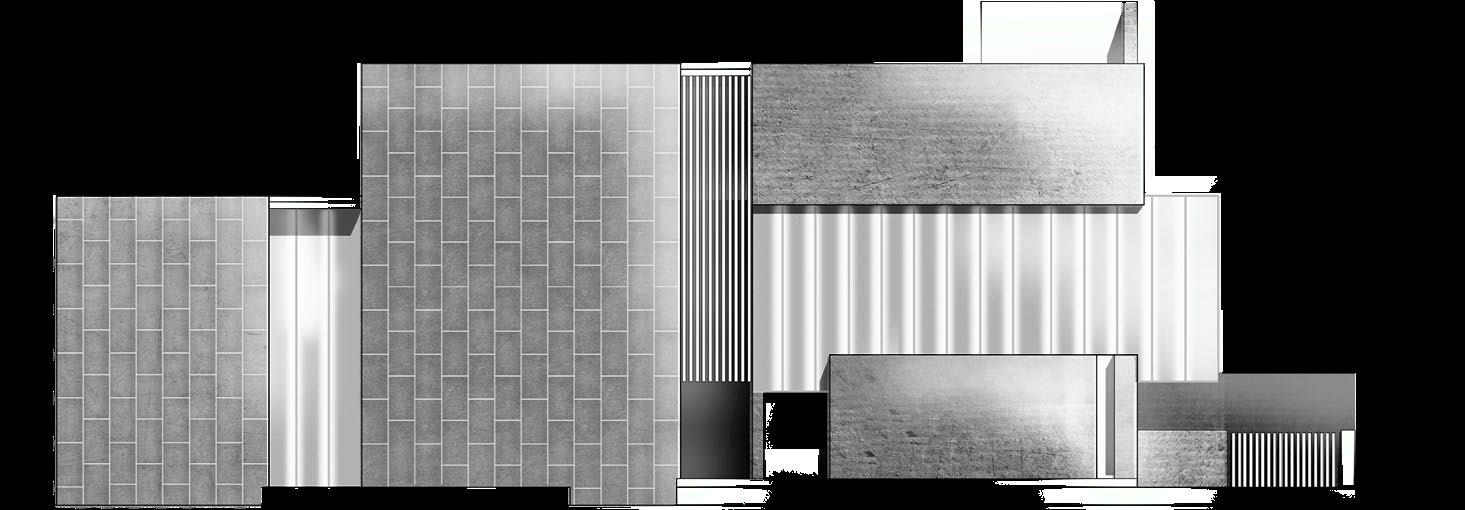
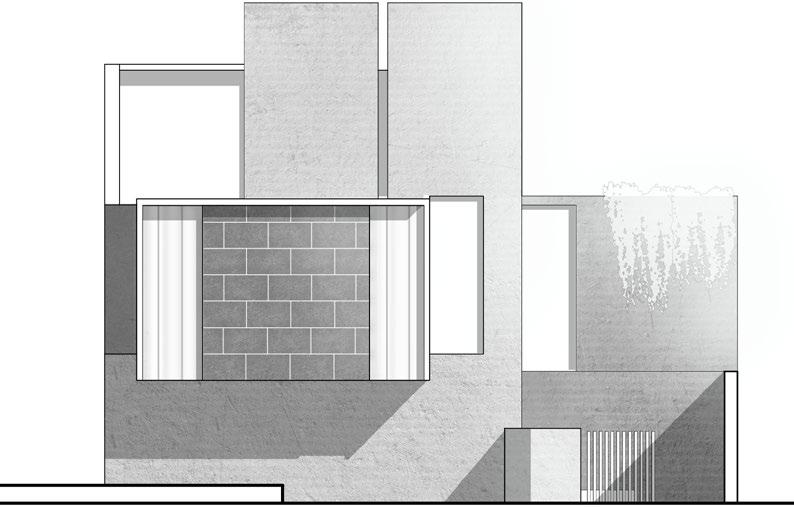
6’ 0C 6’ 0C 6’ 0C 15’ 15’ 8’ CIRCULATION SECTION PERSPECTIVE SOUTH ELEVATION EAST ELEVATION
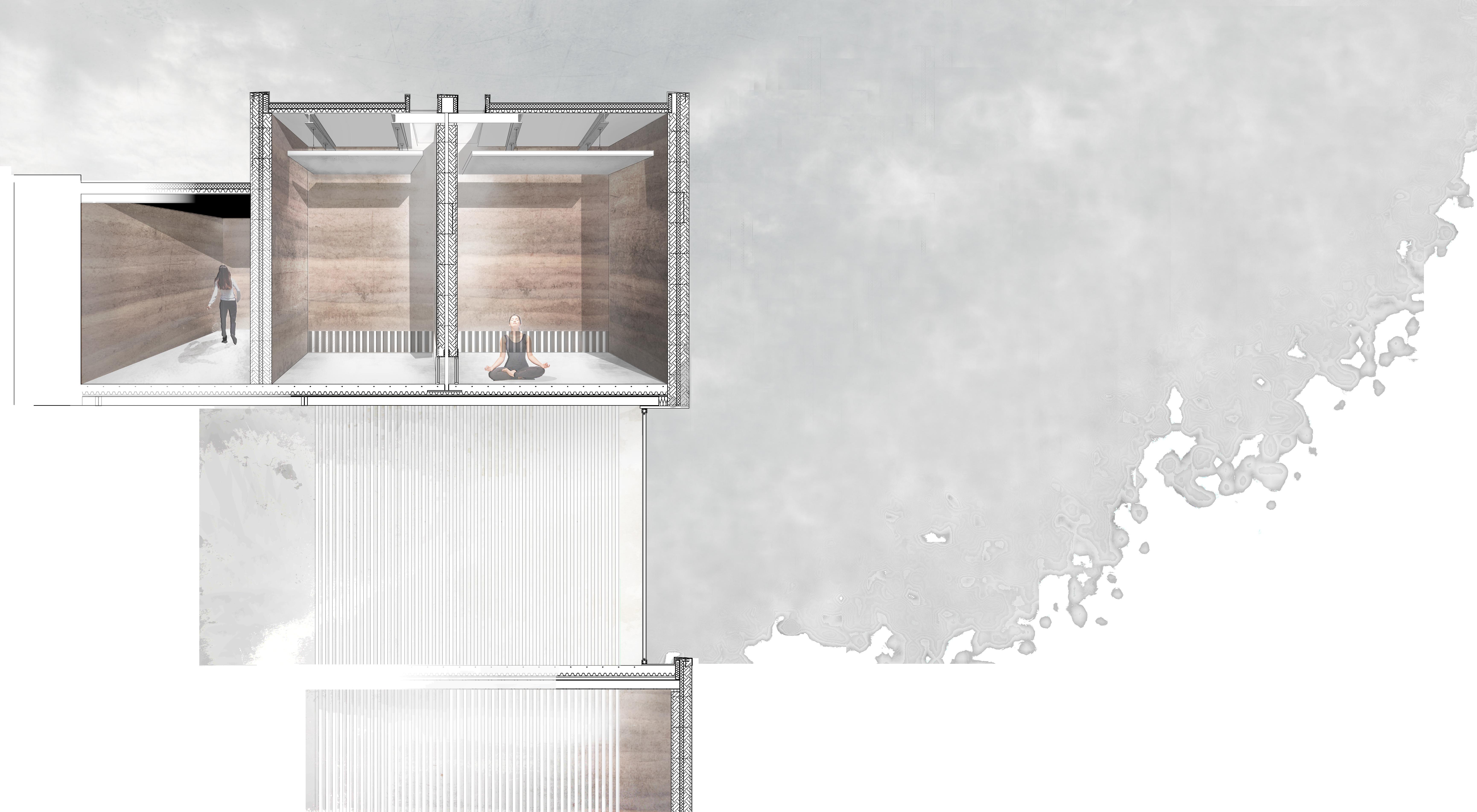
A-2
BATT INSULATION
6” POLISHED CONCRETE
3” METAL DECKING
W8
STEEL PLATE
2” RIGID INSULATION
RAMMED EARTH
REBAR 24” O.C.
RAMMED
SECTION AA A-2
SECTION
EARTH WALL
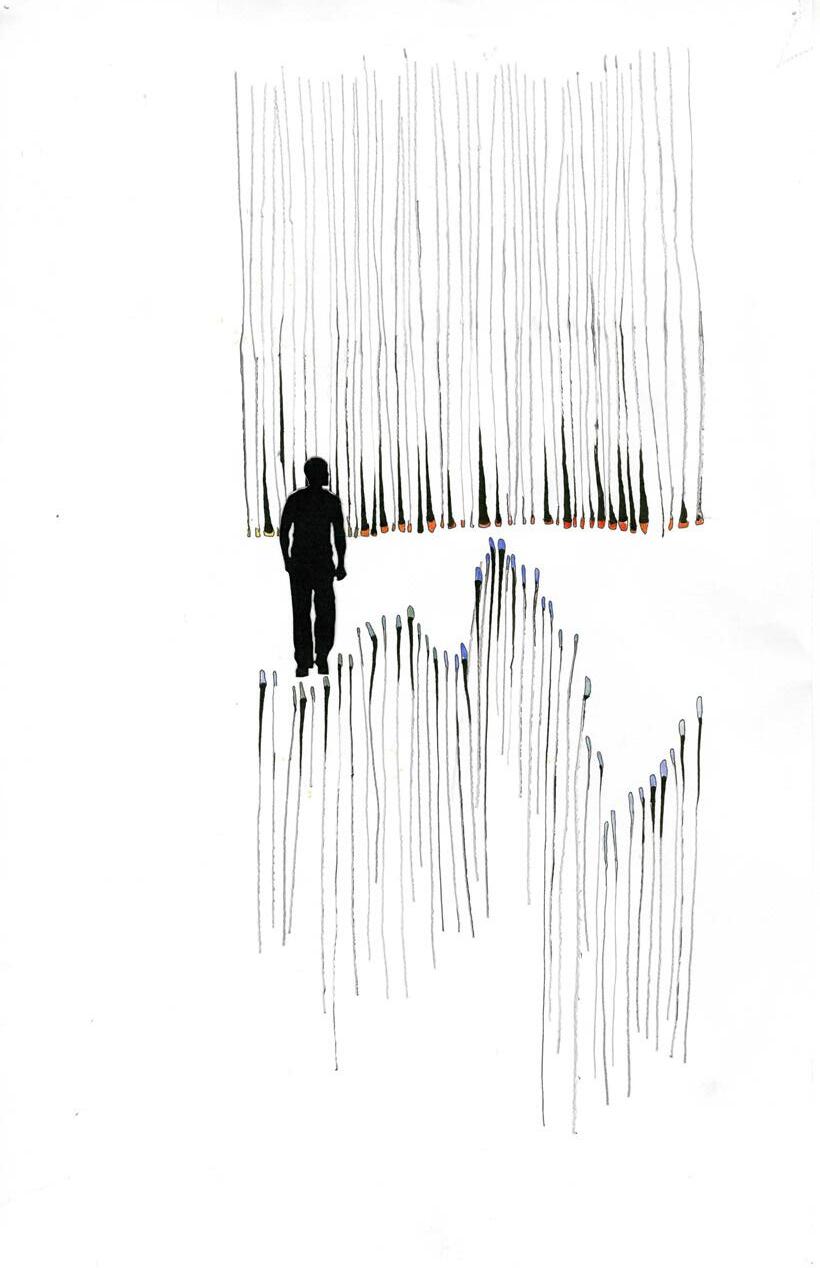
Professor
Project Date
Project Type
Location REDACTED RETREAT
: Peter Olshalvsky
: Spring 2013
: Hobbyist Retreat
: Rural Lincoln, NE
Doll collecting gives freedom to project one’s experiences onto an inanimate object. It is for this reason children vicariously live through the adventures of superhero figurines and elderly women embody the youthful ambiance of thier porcelain dolls. Doll collecting is not unlike the act of redaction. Upon redaction, the viewer is challenged to fill in the blanks with their own thoughts and meaning.
The wooden ribs in the retreat impact the user’s perception, much like the act of doll collection. Sound and sight change as the user walks up the stairs and into the doll collector’s work space and storage area.
50 | COUDRIET PORTFOLIO

CRYING AT NOTHING BUT COLORS3
assigning each painting to a specific stat ion. One would say “Crucifixion,” and another “Deposition,” even though they were all empty blank rectangles. Did he think of his pictures that way, as abstract stations of the cross? Rothko told her he did not want titles, but that he had proposed putting numbered plaques on the fl oor in front of each painti ng. It wasn’t clear what would happen, he said, but it looked as if the plaques were going to be put on the outside walls of the chapel, so no one would know which painting stood for which station. (As it turned out, no labels were used, inside or out.)
Jane wondered what to ask next: if he wasn’t interested in what other people were saying about art and religion, and if he didn’t care whether his paintings were identified with the stations of the cross, then how did he think of his work? She knew that he was a friend of Barnett Newman’s, and that they had often been compared to one another. Had he seen Newman’s series of the Fourteen Stations of the Cross ? No, he had intentionally avoided them in order to remain, as he put it, “within my own experience.” Was he then a religious man? When he first got the commission for the chapel, he told them he was not. “My relation with God was not very good,” he told her, “and it has gotten worse day by day. I started out thinking the paintings should have a religious subject matter, but they became dark, on their own.” An odd idea, that paintings would get darker in order to avoid being religious. She thought again of the strange feeling, and her tears. Maybe she could draw him out by taking about the paintings themselves. She praised them, saying they were “darkly luminous,” and wondered how he gave some a silvery gleam, and made others velvety dark. But he was not about to tell her what he was doing.
“It’s just the paint,” he replied. She remained a while longer, talking abou t trivial things—his gallery, the rent on the studio—and left when the afternoon gave way to night.
Two years after that interview, in February 1970, Rothko slit his wrists in a little bathroom just off the room where they had been talking. Almost exactly a year after that, the chapel was dedicated in Houston. Rothko never visited his chapel, and no one will ever know what he would have thought. People said the pictures looked bleached and flat. Jane attended the opening and felt only a “blast of Texas light.”
A visit to a damp chapel. There is no survey to prove it, but it is likely that the majority of people who have we pt over twentieth-century paintings have done so in front of Rothko’s paintings. And of all Rothko’s paintings, people have been moved most by the fourteen huge canvases he made for the chapel that now bears his name. (The runner-up would be Picasso’s Guernica; I think it would come in a distant second.) It’s hard to get a sense of the place from photographs, and I decided if I was going to understand what people have said about it, I had better spend some time there. I booked a flight for early April so I wouldn’t be
52 | COUDRIET PORTFOLIO The pa nt ngs hem e ves don have any frames, and their sides are pai ted match thei fron s.) Th b ackrectangle is up t the top if it has oated here agains he law o gravity Like he other paintings, he one was ooking at ha no subject no tle and noth ng to ee except the hardedged black rectangle TheRothko chape pa n ngs re aid o be en e y b ank, and onde ed ho ong o d ook a h s pain ng itho get g b d t took a momen o wo but ea izedthat Jane was right: the pictures are no pa nted at b ack ike a wal In he pain ng wa ook ng at the owe edge of the b ack region wa st a ght and ho izontal—Ro hko used king tap t make p rfect b t then it b d ttl h ligh purp e ne wh ch he pa nted reehand The lighte ne undulate as t cro ses the width of he canvas, andsoftens the geometric line. There is also a place, just above the double line, whe e the black area is splattered w th maroon pa nt Ro hko s b u h mus have s pped and he dec ded no t cl t p. Th it p ted t ks d pi pho og aph o the sky on a cloudy day so t matte pa ches dr f by and sh ny st e s move up and down, li e ra n a ng through clouds ooked a ound Each o he paintings had a few aded ma k splotche and odd shape None a en ely blank Man rem nded me o da k kies deep at Later, t ld visitor had said they like w ndows nto the n ght. got up and walked ove o the nex pa nt ng he one us o the gh o the ght-hand en rance door is all pu p ish black, w th no pa nted bo de is u of streaks cascades o paint that ook g k ain d d ll p g h mi d d of h gh, at clouds. My eye was d a o a defect, gh abou at head height someth ng had damaged he p cture here, and had been poor y patched, leav ng a purple c cle like he ad ng a e mage of a b igh light. at down and ooked at that pain ing quite a wh e ust ook ng up and down th k ng cl d d qu et in Out ide, he oreca t was or ain had been oudy and th eaten ng s nce had a ved n Houston and he du gr y igh rom the aincloud was ading nto a warm even ng g ow The chapel s li by natural light from a skylight, and as t got darke the op o he painting began o sh ne. Th p got ry d rk t k d h t nd at he top o he p nting we e a ling in o a deep g oom down below found myself staring directly across into a eatureless darkness, with a shape so uncertain it shifted each tim e blinked. The painting took on an rres b e motion slid ng do n ard n o a ormless shado looked d Th f the pe p had go One remained, tting with hi eyes closed and h palms up u ned on h knees t was ge ting la e got up and walked a ound the oom looking at each pain ng n u n Each one had s qu ks and errors, s pa ticular ta n d O pai g h h takab dCRYING AT NOTHING UT CO OR The pa n ng themse ves don t have any frames, and their sides are pai ted t match hei fronts.) Th b ackrectangle is up the top if it has oated the e again t the law o g avity Like he othe paintings, he one wa oo ing a has no subject no t tle and noth ng to see excep he hardedged black ectangle TheRo hko chape pa n ng a e said to be ent e y b ank, and wonde ed how ong cou d ook a th paint ng without get g b d ook a moment o two but ea izedthat Jane was right: the pictures are not pa n ed at b ack ike a wal In the paint ng was ook ng a the ower edge of the b ack egion was st a gh and ho izontal—Rothko used king tap make p rfect b then it b d li tl h light pu p e e h h he pa nted eeha d The ghte ne u dulates a cros e the wid h o he anvas, andsoftens the geometric line. There is also a place, just above the double line, where the black area is splattered w h ma oon pa nt Rothko b ush mu thave lipped and he dec ded not cl p. Th it y p ted ks k d pi pho og aph o the sky on a cloudy day so ma te pat he dr t by and sh ny st eaks move up and down, like a n a ng th ough clouds ooked around Each o he painting had a ew aded ma ks plotches and odd shapes None was ent rely blank Many em nded me o da k skie deep at Later, ld visitor had said they like w ndows nto he n ght. go up and walked over to the next pa n ng he one u t to he r ght o the r ght-hand en ance doo is all purp ish black, w h no pa nted bo de t is u o treak cascades o pain hat ook aga n ke rain and d ll pa sages tha eminded me of h gh, at c cl ds. My y d d ect, ght bo t head h igh someth ng had damaged the p ctu e the e, and had been poo y patched, leav ng a pu ple c cle like he ad ng a te mage of a bright light. sat down and ooked at tha pain ing quite a wh e us ook ng up and down h k ng cl d d qu et in Ou side, he o ecas w fo ain t had been c oudy and h ea en ng n e had a r ved n Houston and the du g ay ight om he rainclouds wa ading nto a wa m even ng g ow The chapel lit by natural ligh from a s ylight, and as go darke he top of he painting began o h ne. Th p t got ry d rk k d f th nd at he top o he pa nting we e f ling into a deep g oom down below found myself staring directly across into a ea ureless darkness, with a shape so uncertain it shifted each tim e blinked. The painting took on an rres s b e motion slid ng do n ard n o a fo mless shado looked d Th the pe p had go One remained, tting with hi eyes clo ed and h s palms up u ned on h s knees was ge ting late go up and walked around he r oom looking a each paint ng n urn Each one had ts qu k and errors, t pa icula s a ns d O pai t g h th takab t f dCRYING AT NO HING BUT CO ORS 5
PRECEDENT ROTATE SPACE EXTRUDE
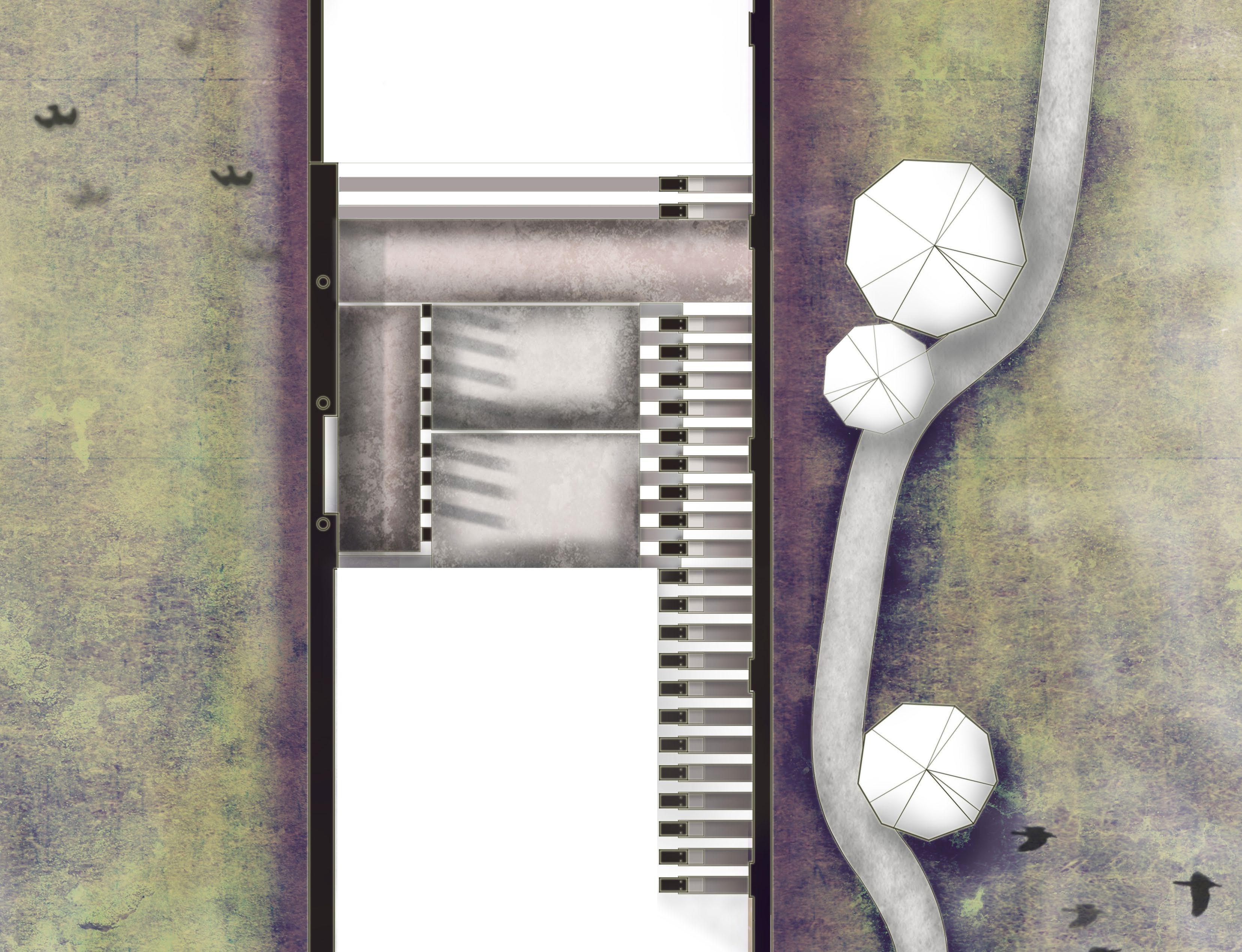
1. STAIRS 2. WORKSPACE 3. DISPLAY 4. BOOKSHELF 1 2 3 4 a. l. m. n. o. p. q. d. e. f. g. h. i. j. k. b. c. FINAL RIB PROFILES L02 FLOOR PLAN
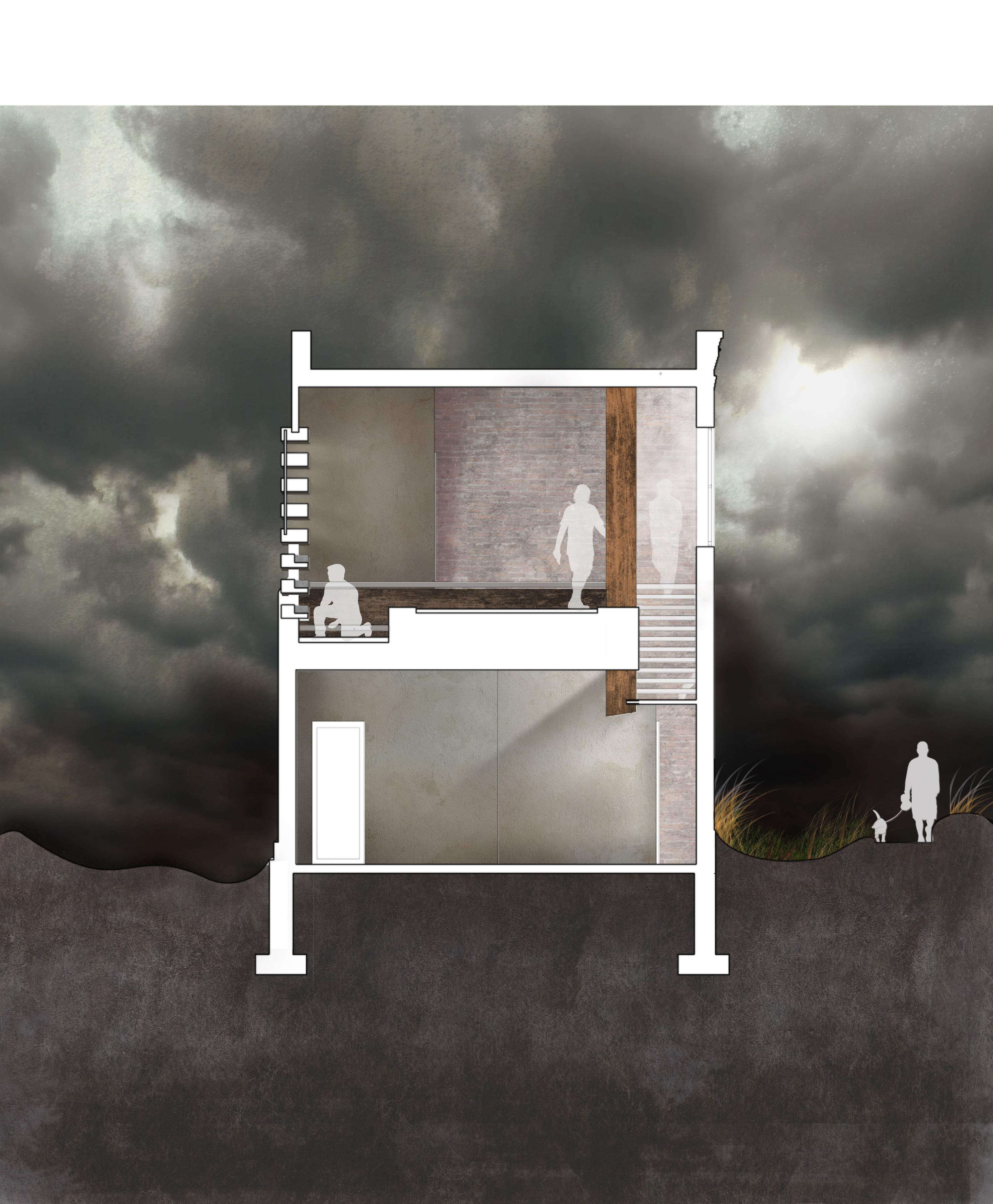


A A SECTION AA 1 1 2 2
HOT ROLLED STEEL BLACK CHERRY
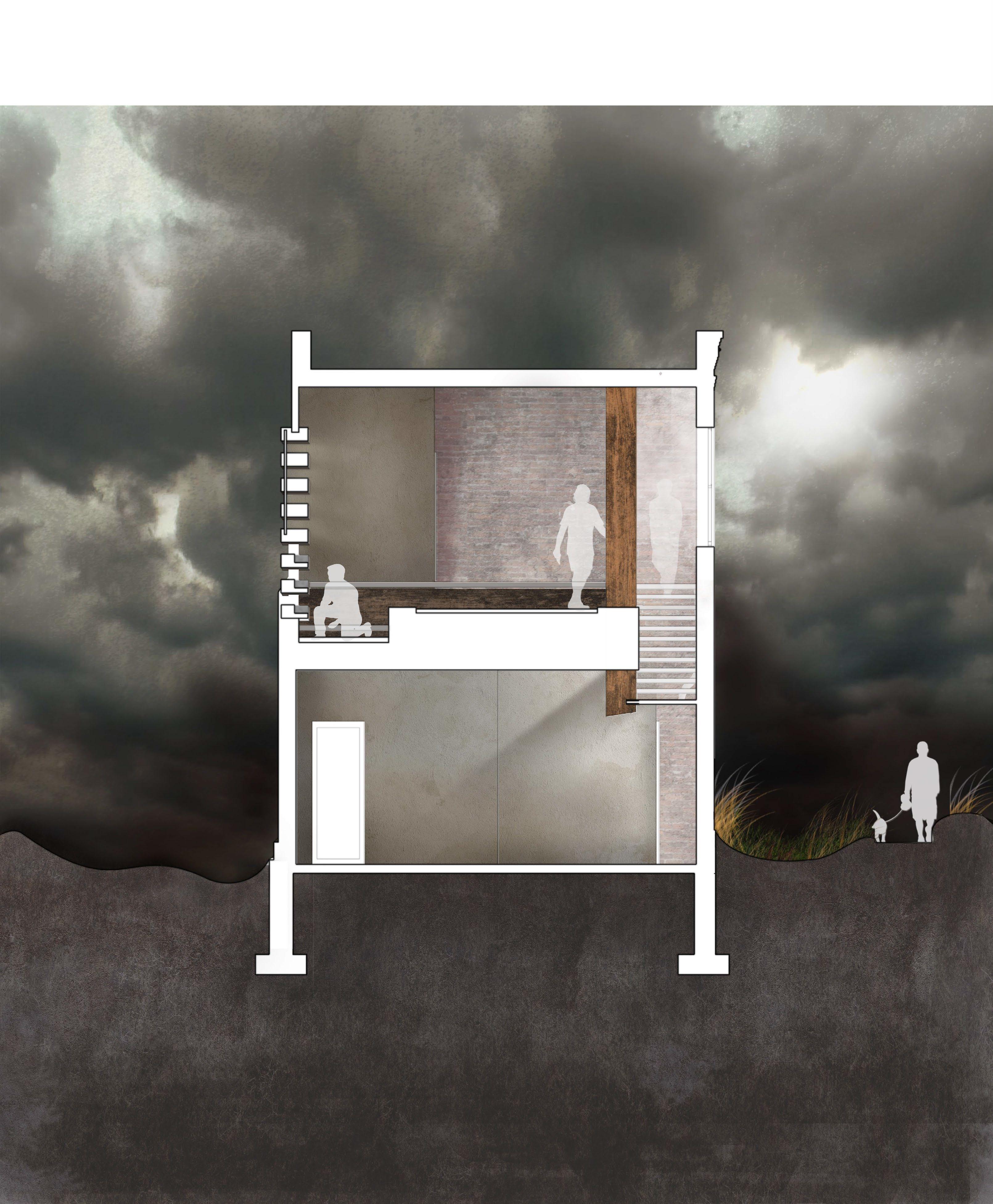
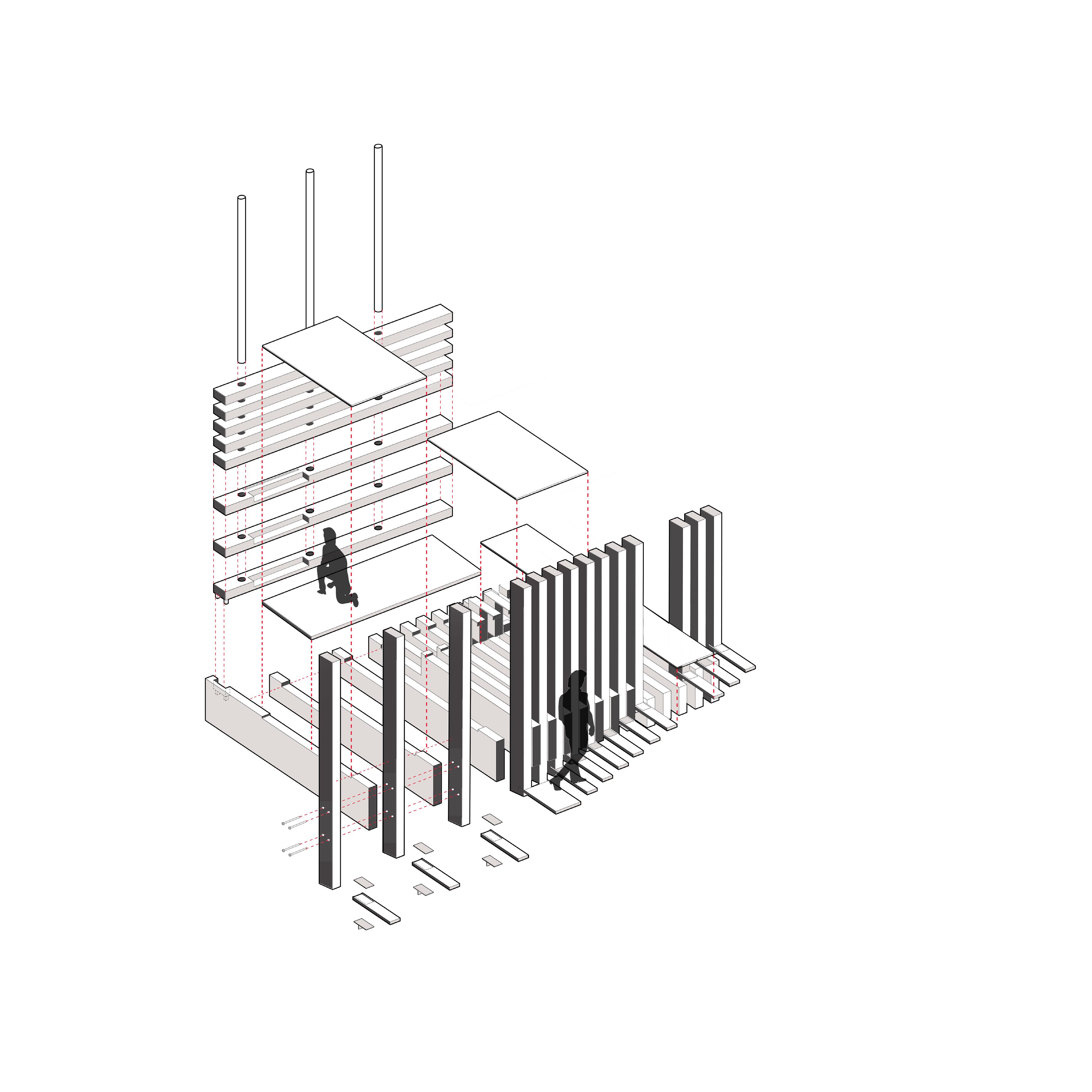
BRITTANY.COUDRIET@GMAIL.COM | 402.730.6651
























 NORTH ELEVATION, REVIT + PHOTOSHOP COLLAGE
EAST ELEVATION
NORTH ELEVATION, REVIT + PHOTOSHOP COLLAGE
EAST ELEVATION

















 B. PORCH + RAIN WATER COLLECTION, FACING SOUTHWEST
B. PORCH + RAIN WATER COLLECTION, FACING SOUTHWEST

















 ATMOSPHERE SKETCH, WATERCOLOR + PASTELS
ATMOSPHERE SKETCH, WATERCOLOR + PASTELS


 EAST-WEST SECTION FACING EAST, WATERCOLOR + PASTEL
EAST-WEST SECTION FACING EAST, WATERCOLOR + PASTEL



































 BASILICA DI SAN LORENZO FACADE INK WASH, GRAPHITE, WATERCOLOR
BASILICA DI SAN LORENZO FACADE INK WASH, GRAPHITE, WATERCOLOR





















