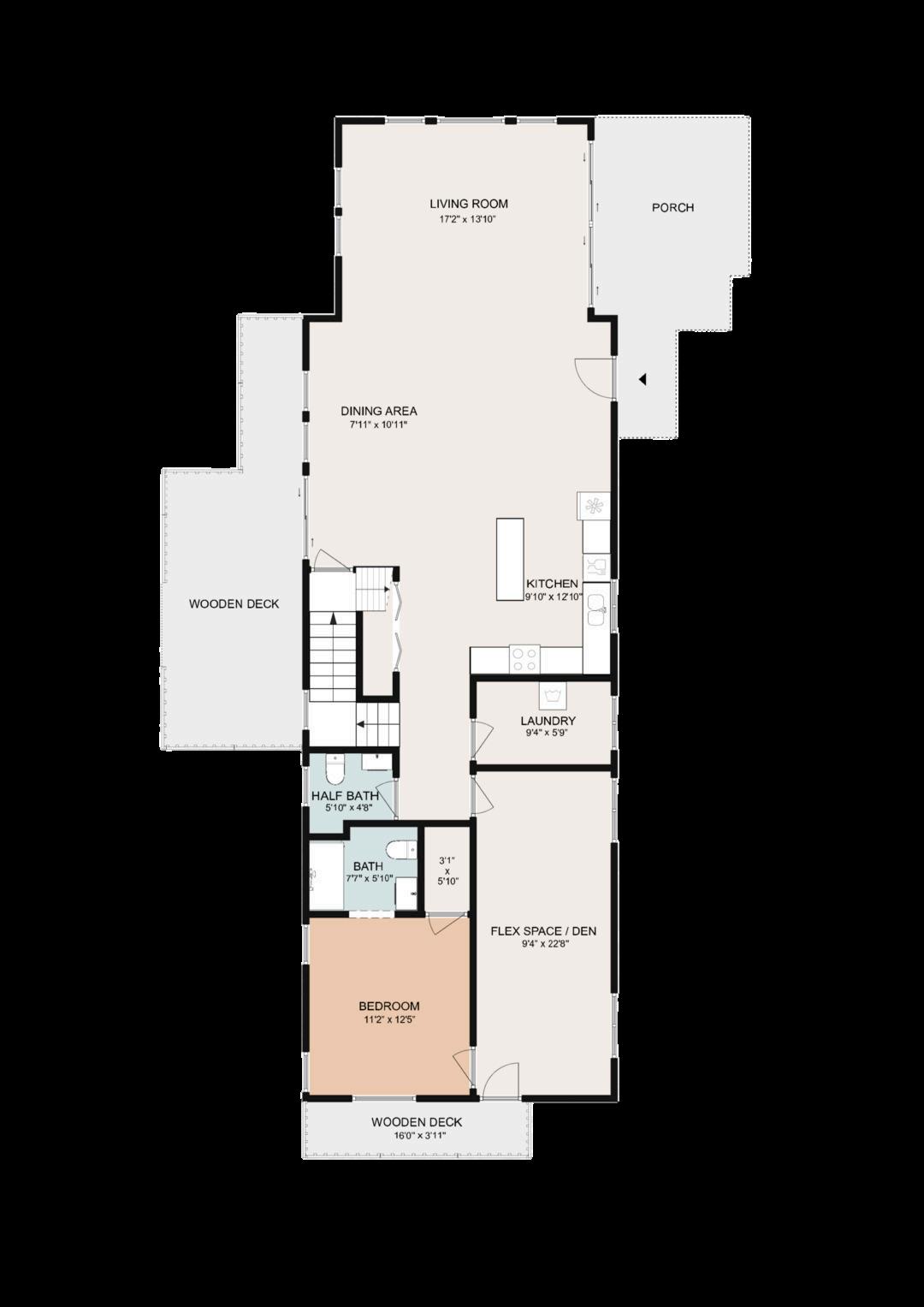
















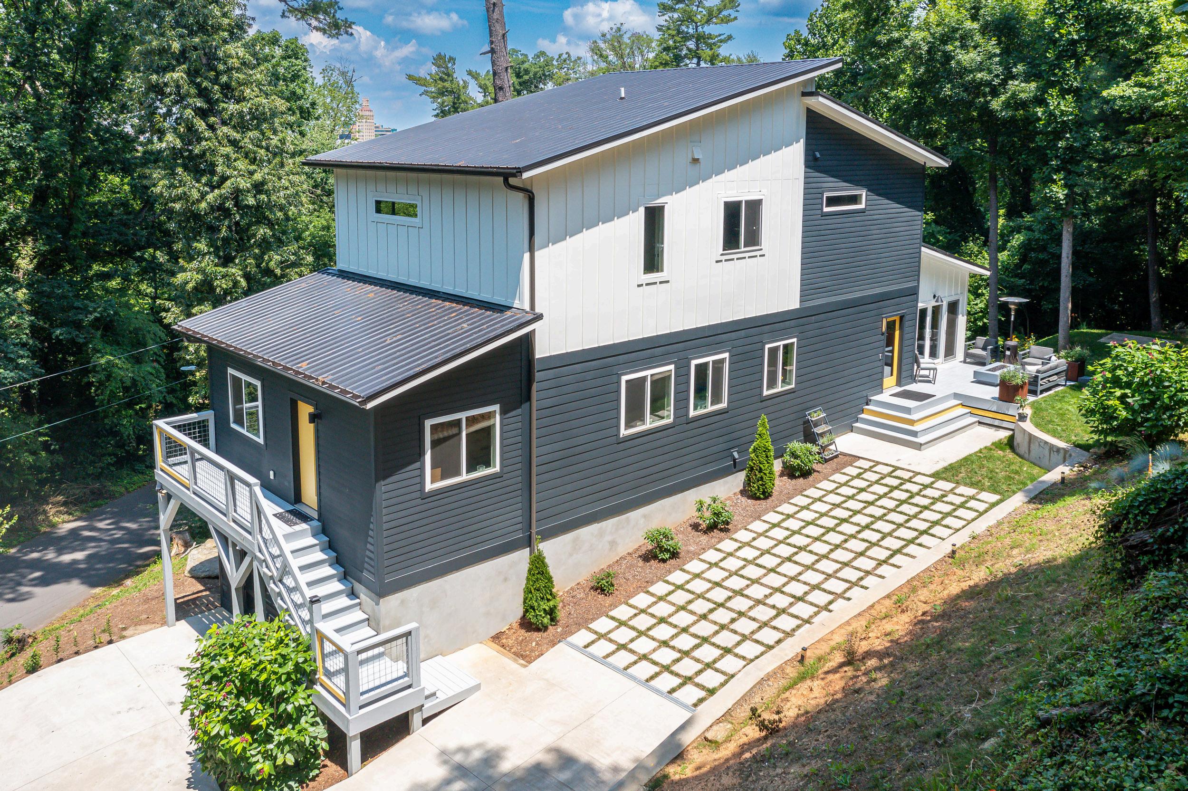
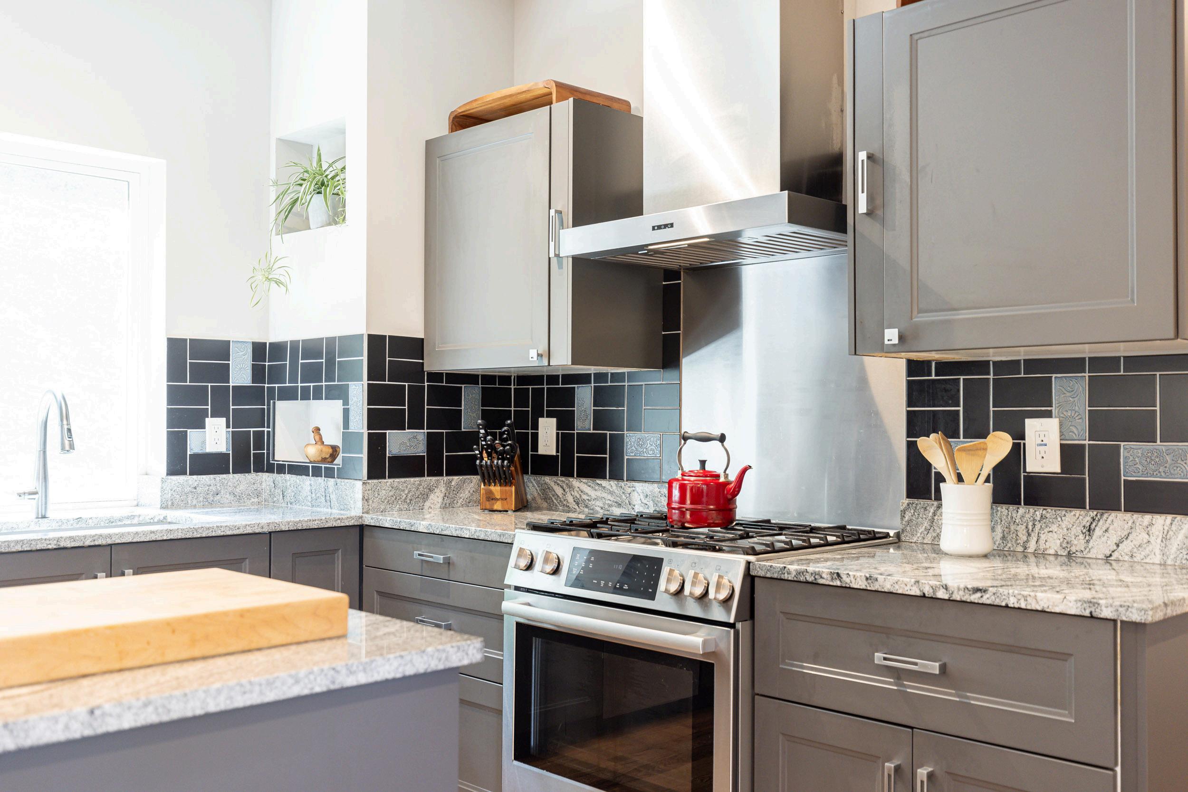
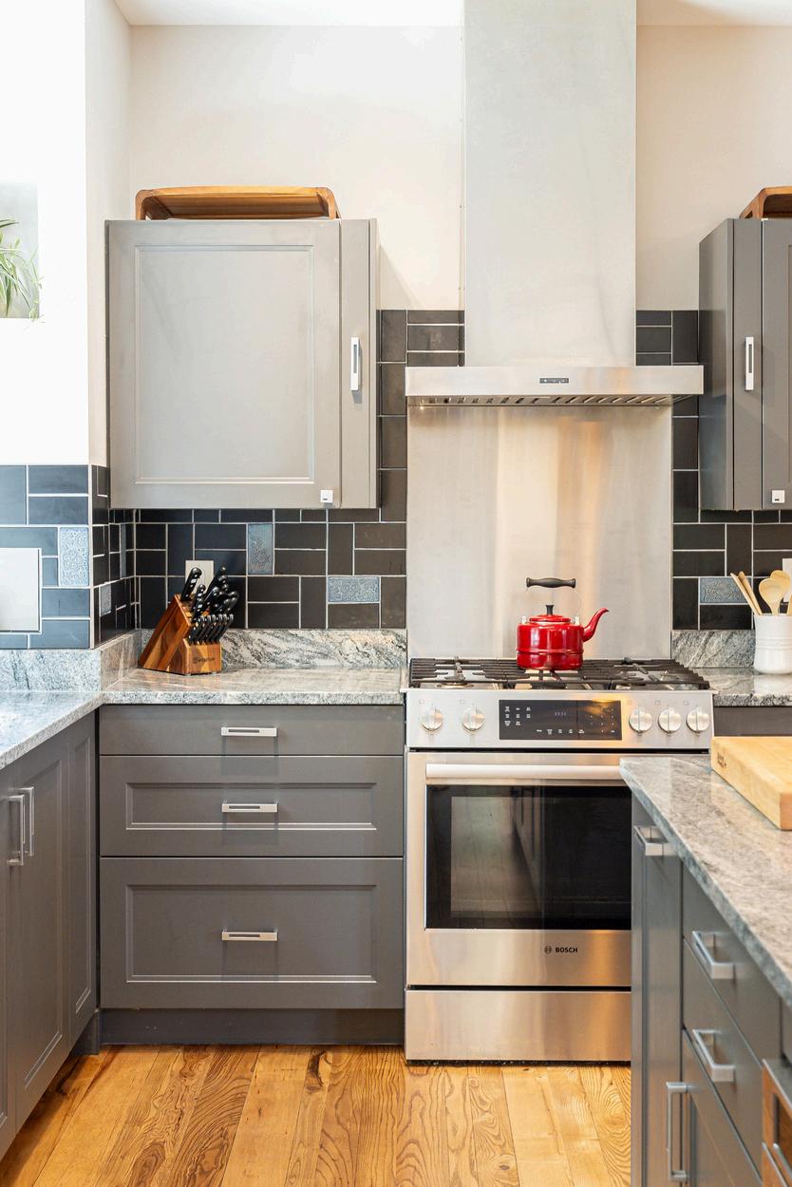
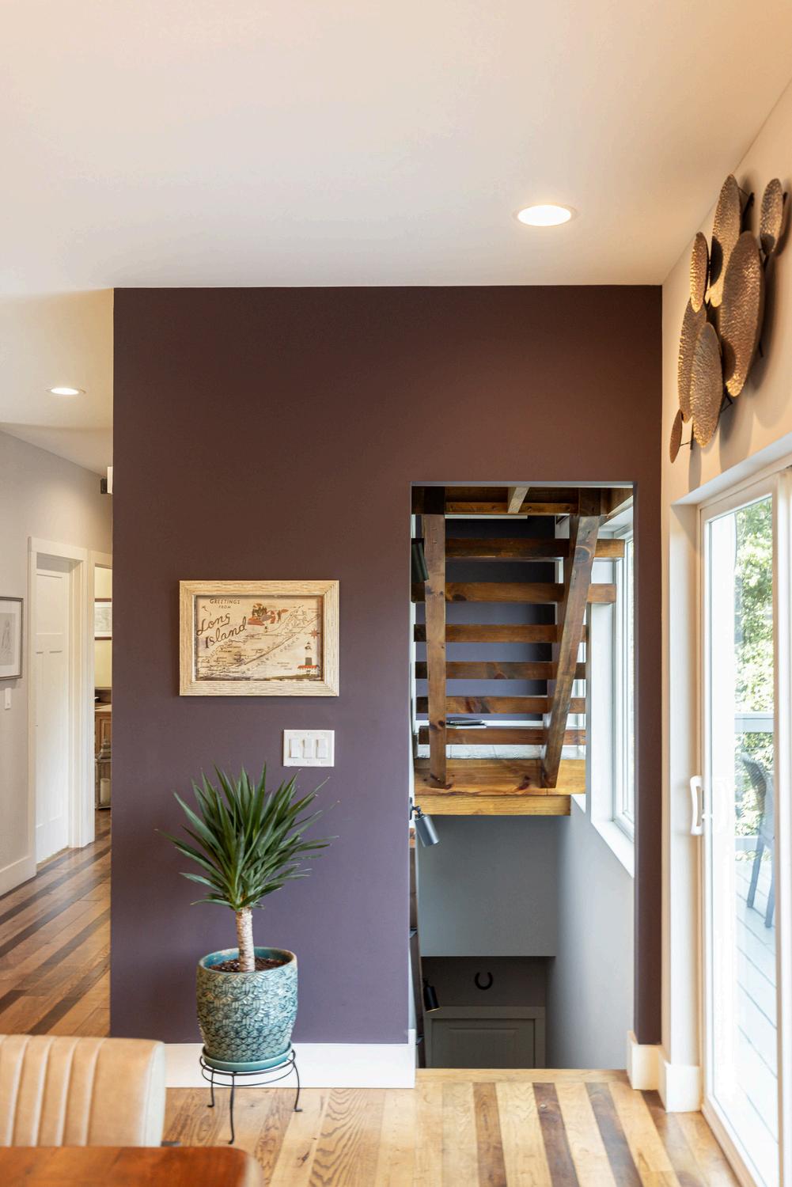
22 Ardmion Park, Asheville, NC 28801
Modern contemporary design
Meticulously crafted with high-end finishes
Sleek, clean lines and abundant natural light
Seamless flow between indoor and outdoor spaces
Designed by renowned local architect, LMT
Located minutes from downtown Asheville
Close proximity to eclectic restaurants, shops, and cultural attractions
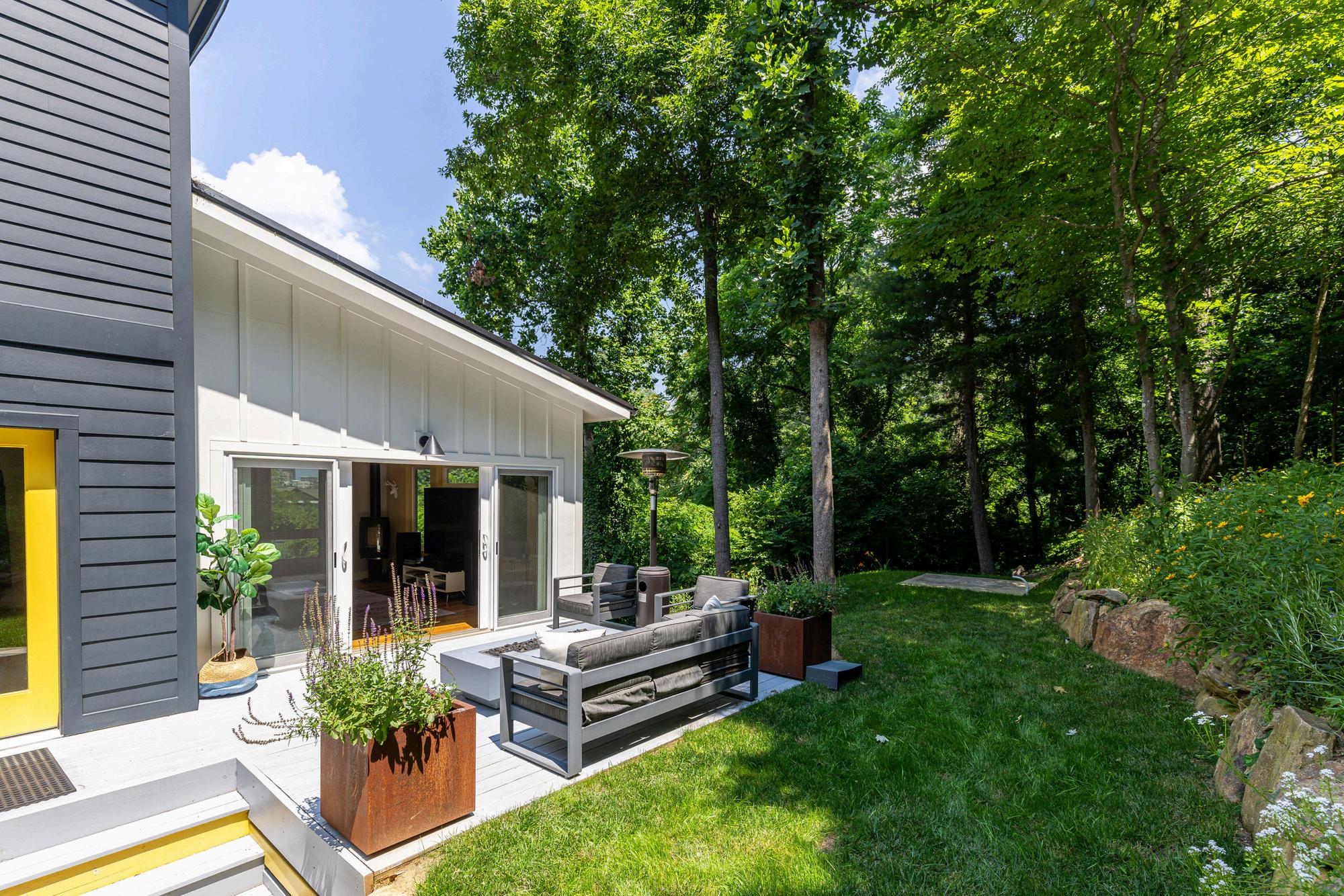
Tranquil and sophisticated living environment
Perfect blend of urban convenience and serene comfort
Easy access to the city’s hustle and bustle
Designed for both relaxation and entertaining
Open floor plan with large windows and stunning skyline views
State-of-the-art kitchen with spacious island and modern appliances
Two primary bedrooms (one on main level, one on second level)
Additional bedrooms for family or guests
3 ½ luxurious bathrooms
Versatile flex spaces for office, gym, art studio, or guest quarters
Chic design elements and modern conveniences throughout
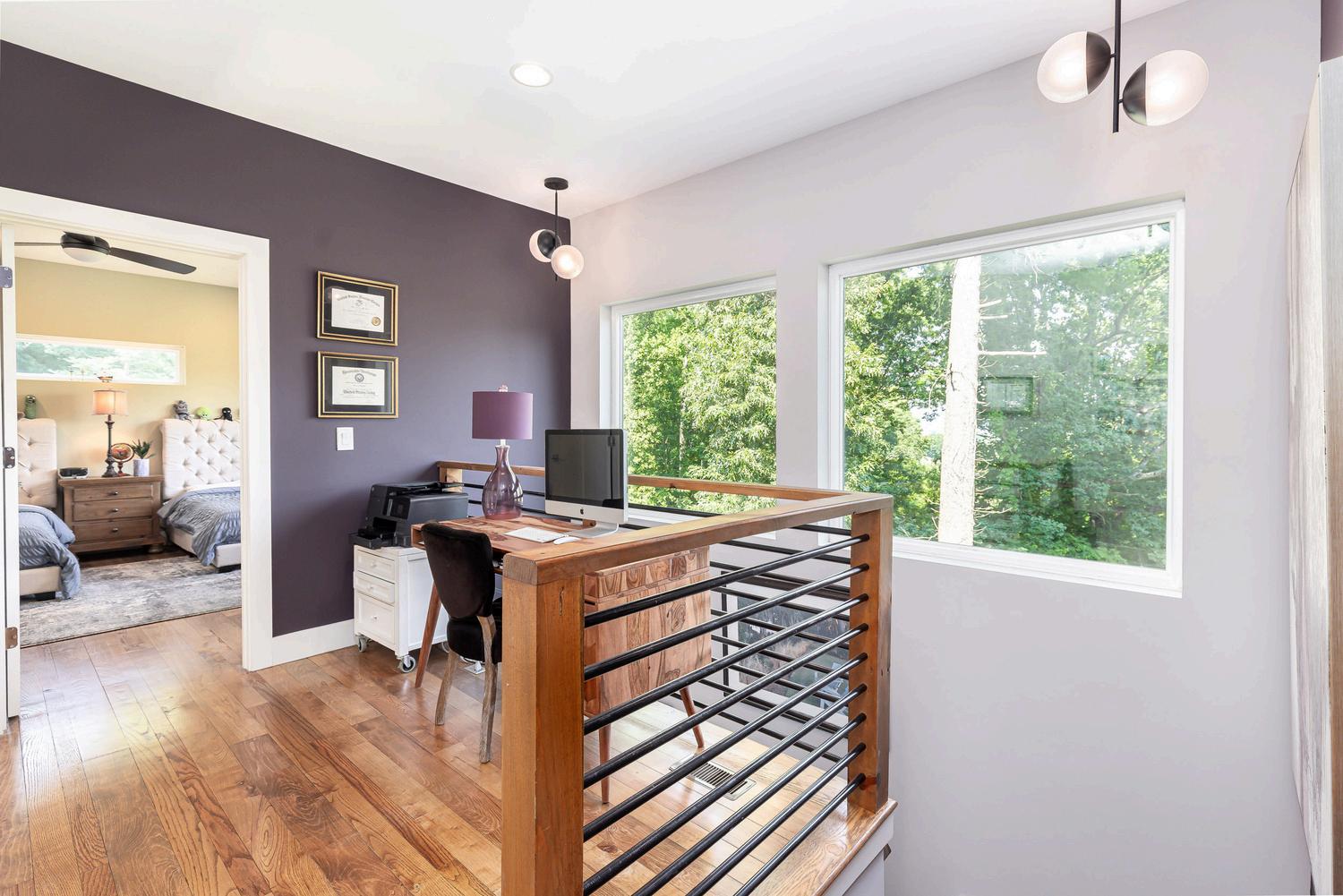

4 BDR | 3.5 BA | 0.71 Acres | 2,853 SF
Welcome to your modern oasis in the heart of Asheville! This contemporary masterpiece offers unparalleled views of the iconic Asheville skyline while providing a tranquil and sophisticated living space. Experience the perfect blend of urban convenience and serene comfort in this beautifully designed home.
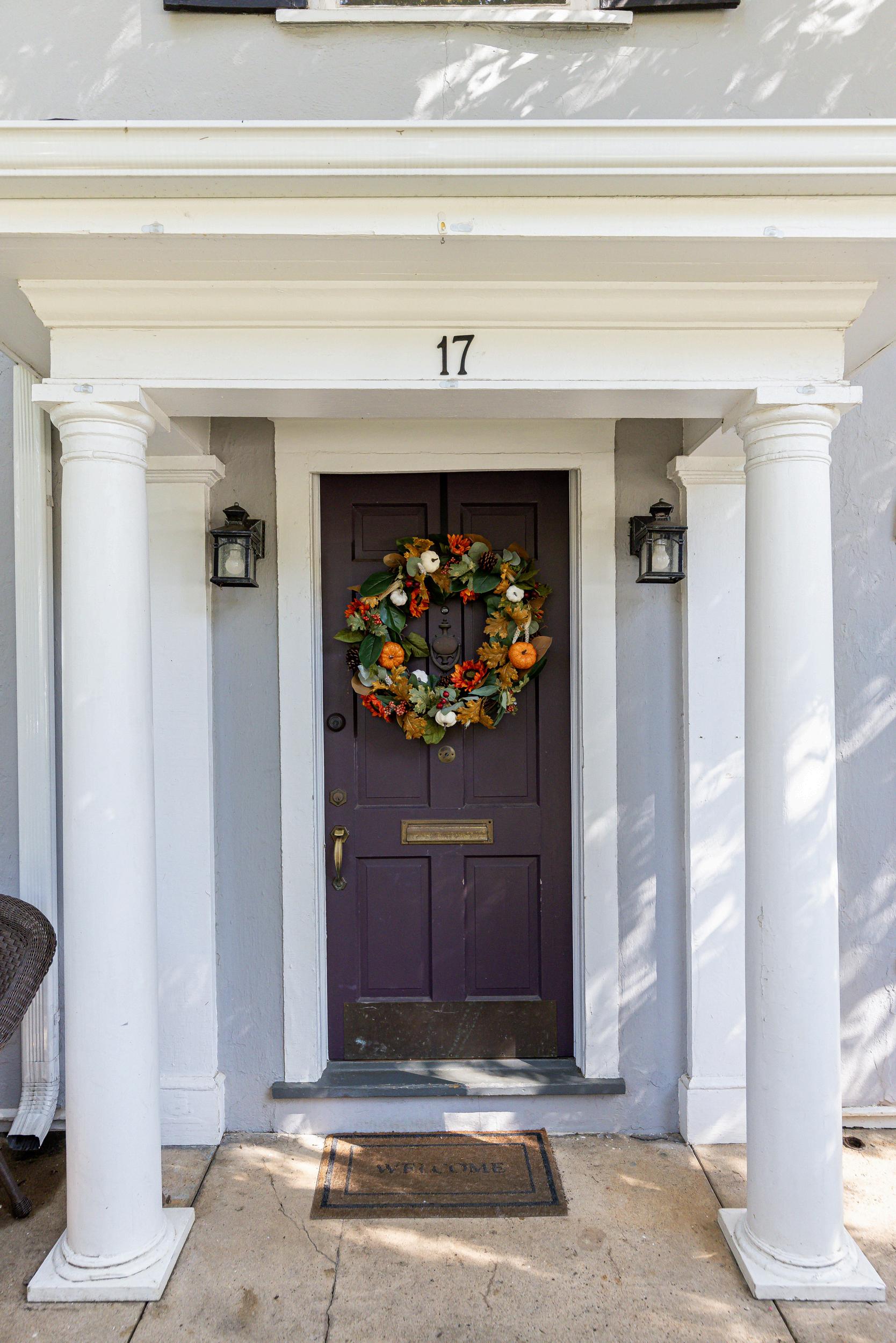
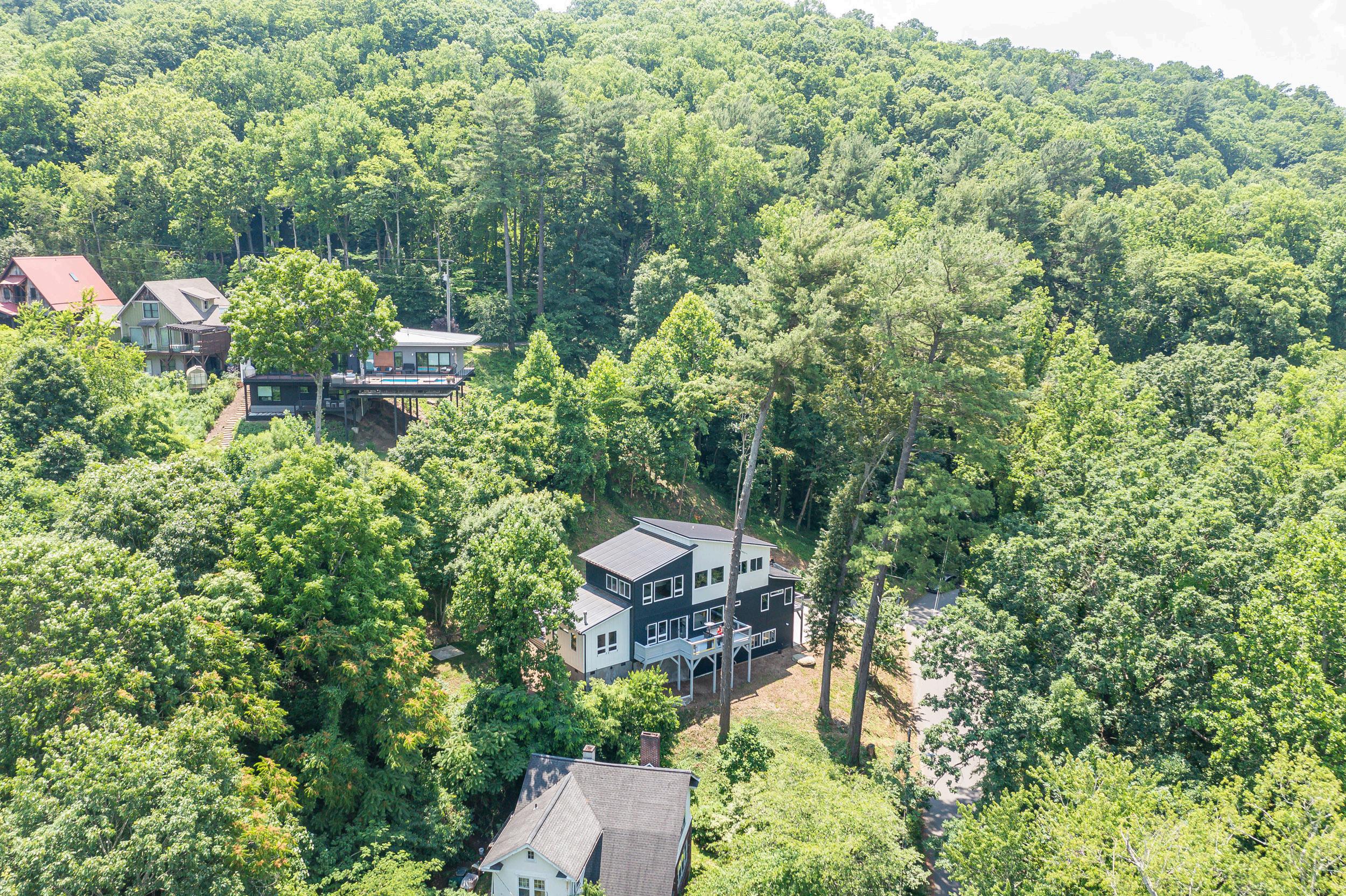
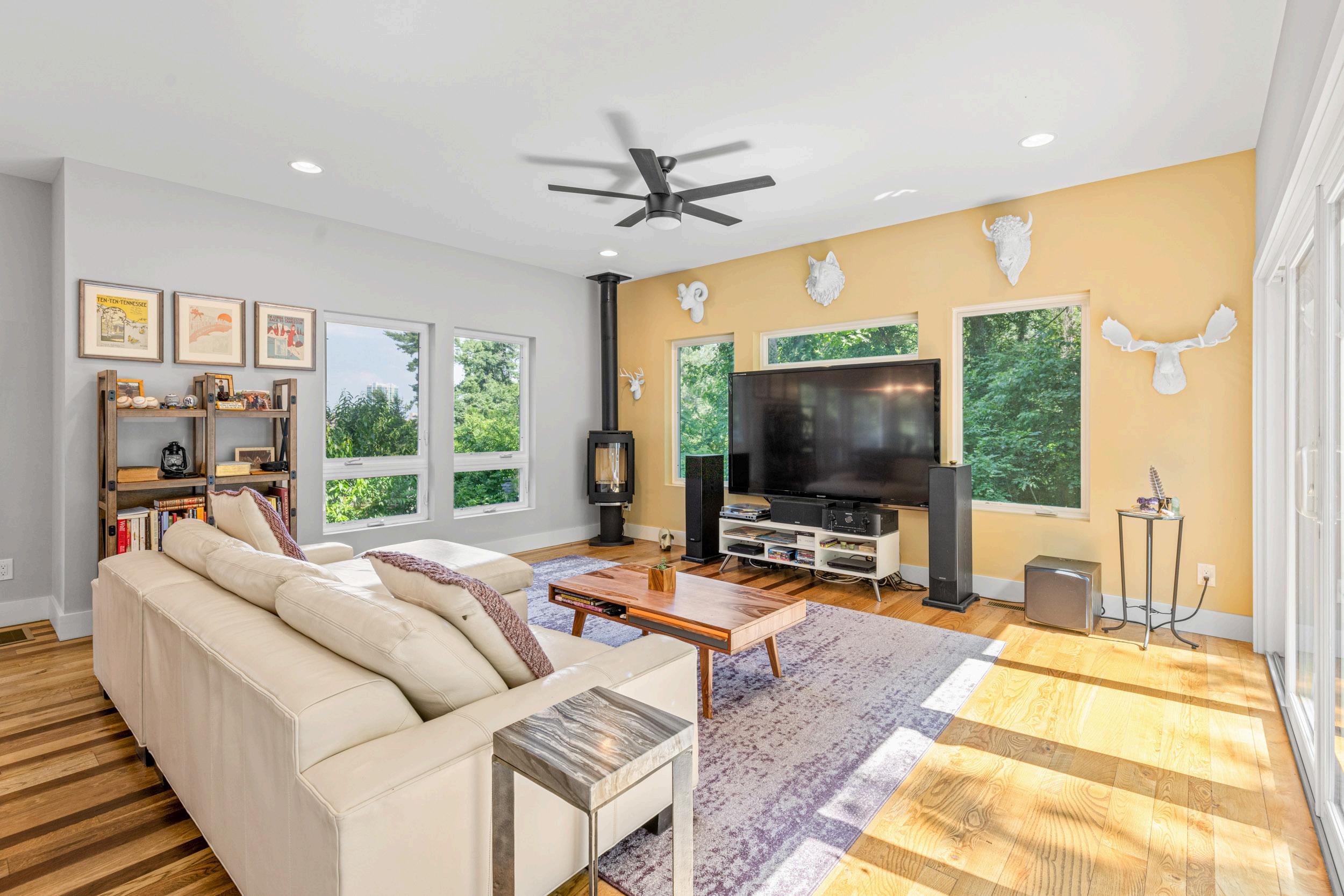
The living space is a haven of comfort and style. Large windows frame stunning views of the Asheville skyline, filling the room with natural light. The open layout is perfect for both relaxation and entertaining, allowing you to enjoy the sophisticated ambiance of your home. Whether you’re hosting guests or unwinding after a long day, this living space offers the perfect backdrop.
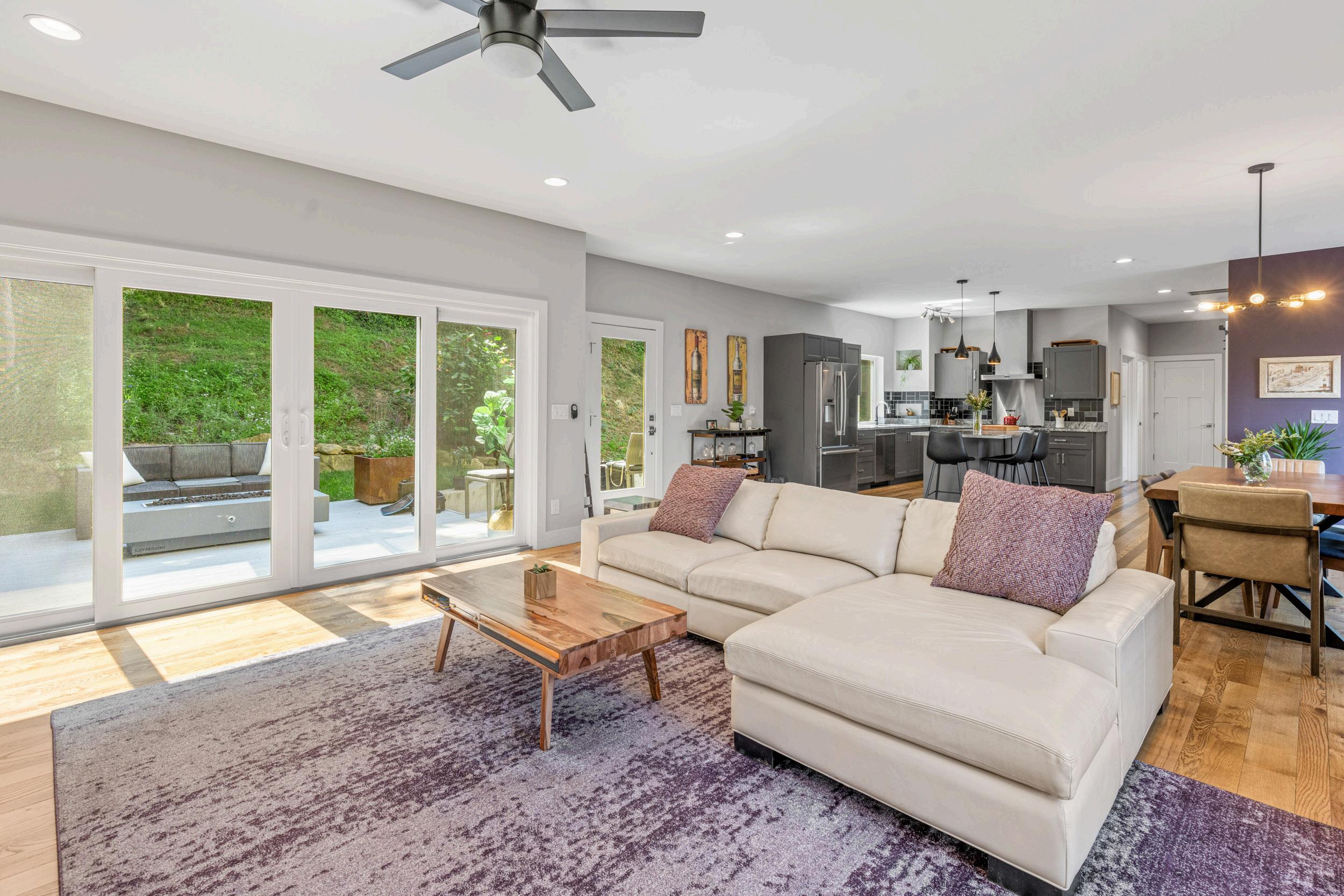
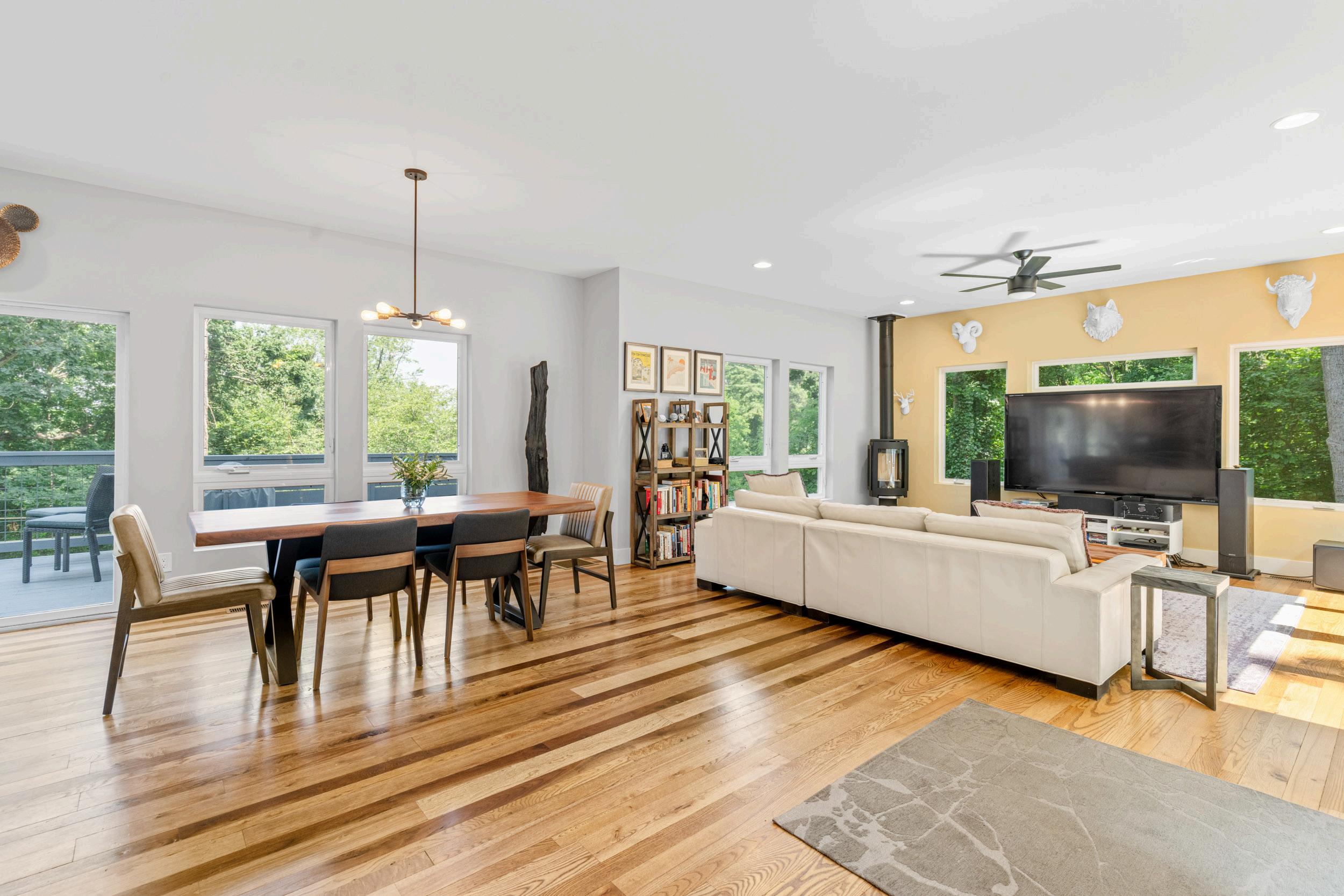
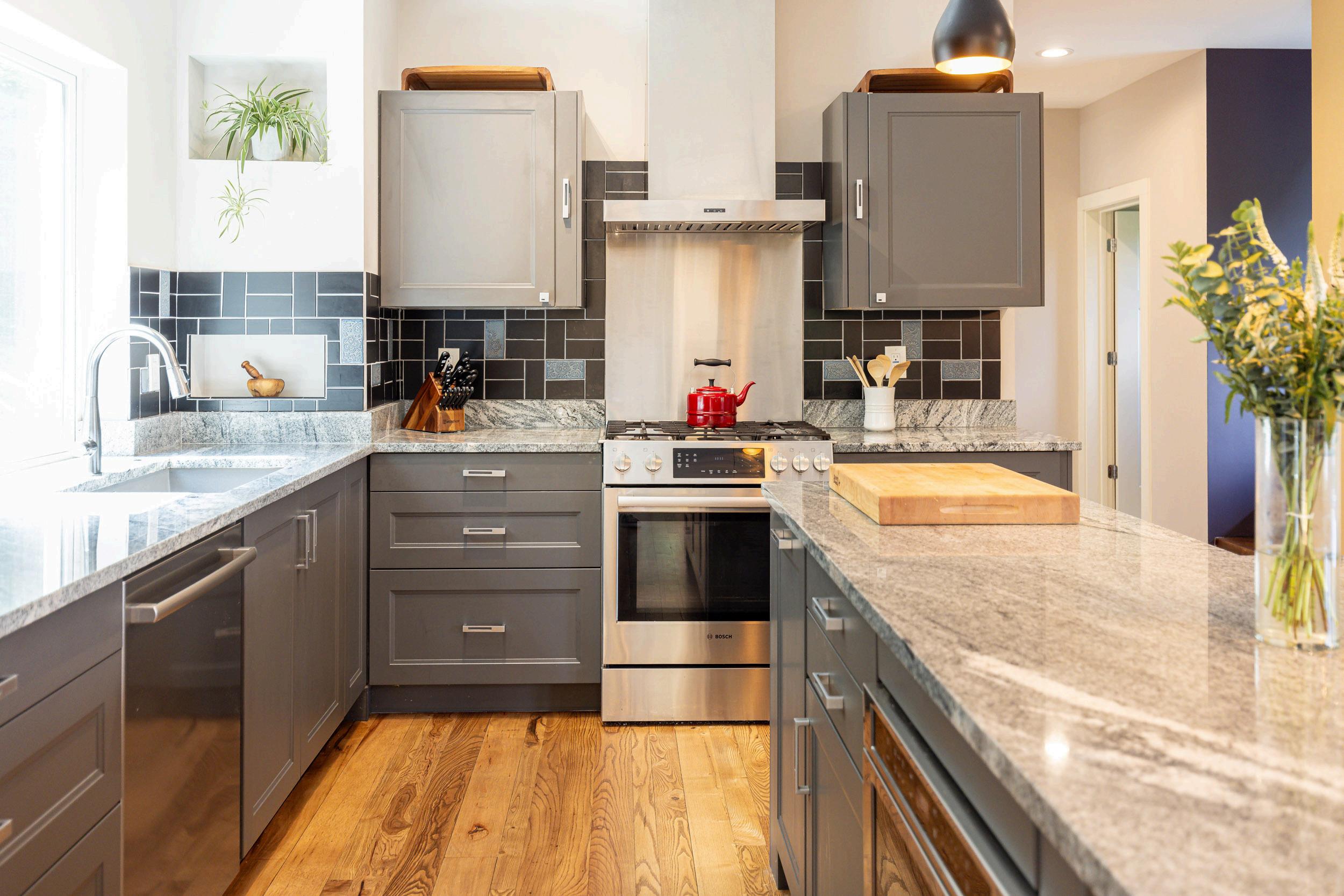
Featuring state-of-the-art appliances and a spacious island that doubles as a dining area. The design is both functional and stylish, making every meal a delightful experience. Enjoy your morning coffee as the sun rises over the city or savor a glass of wine at sunset—all from the comfort of your beautifully designed kitchen and dining area.
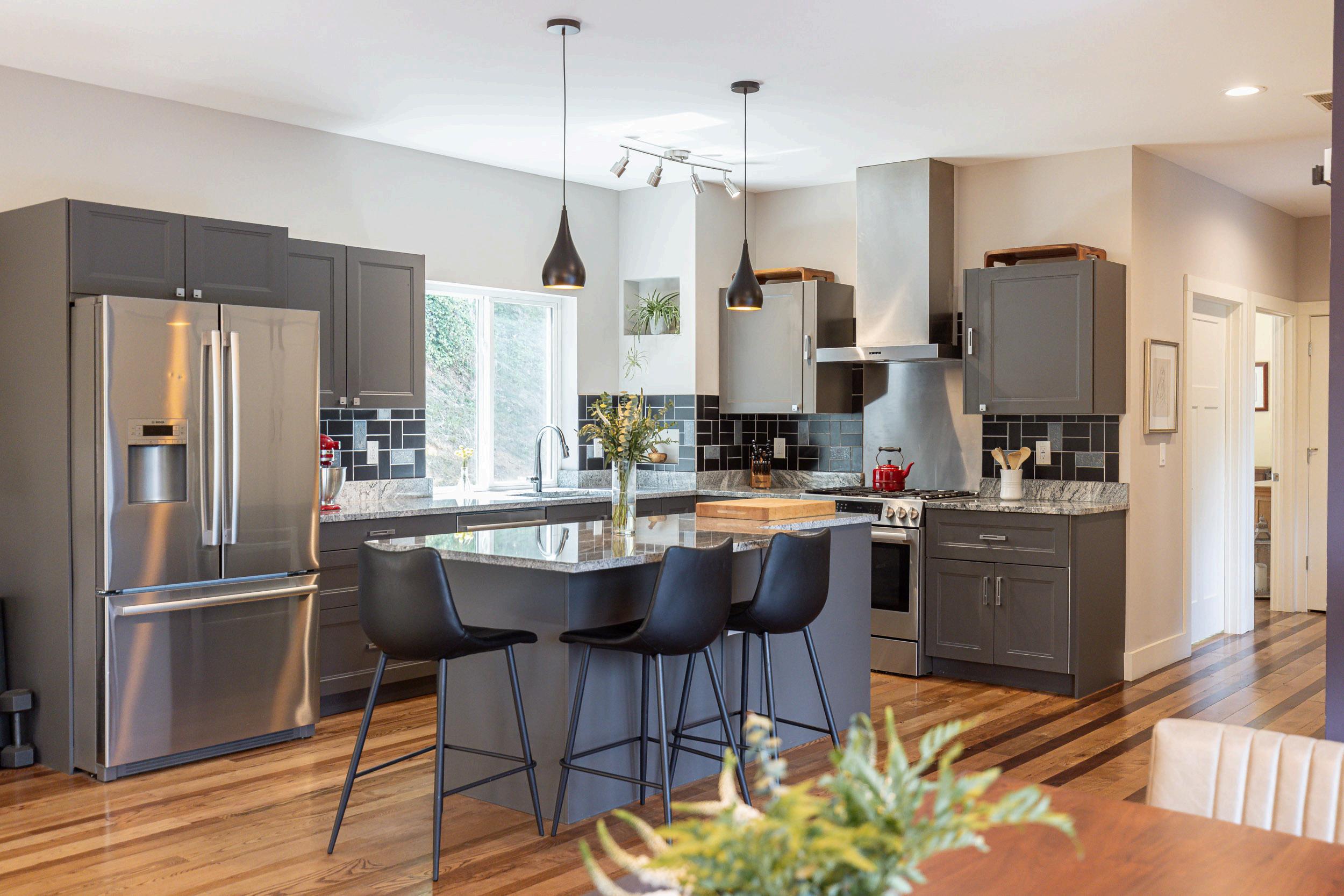

This home offers two primary bedrooms one on the main level and one on the second each with its own unique charm. Additional bedrooms provide ample space for family or guests, while the 3 ½ bathrooms are designed with luxury and comfort in mind. Each room is a sanctuary, offering privacy and tranquility.
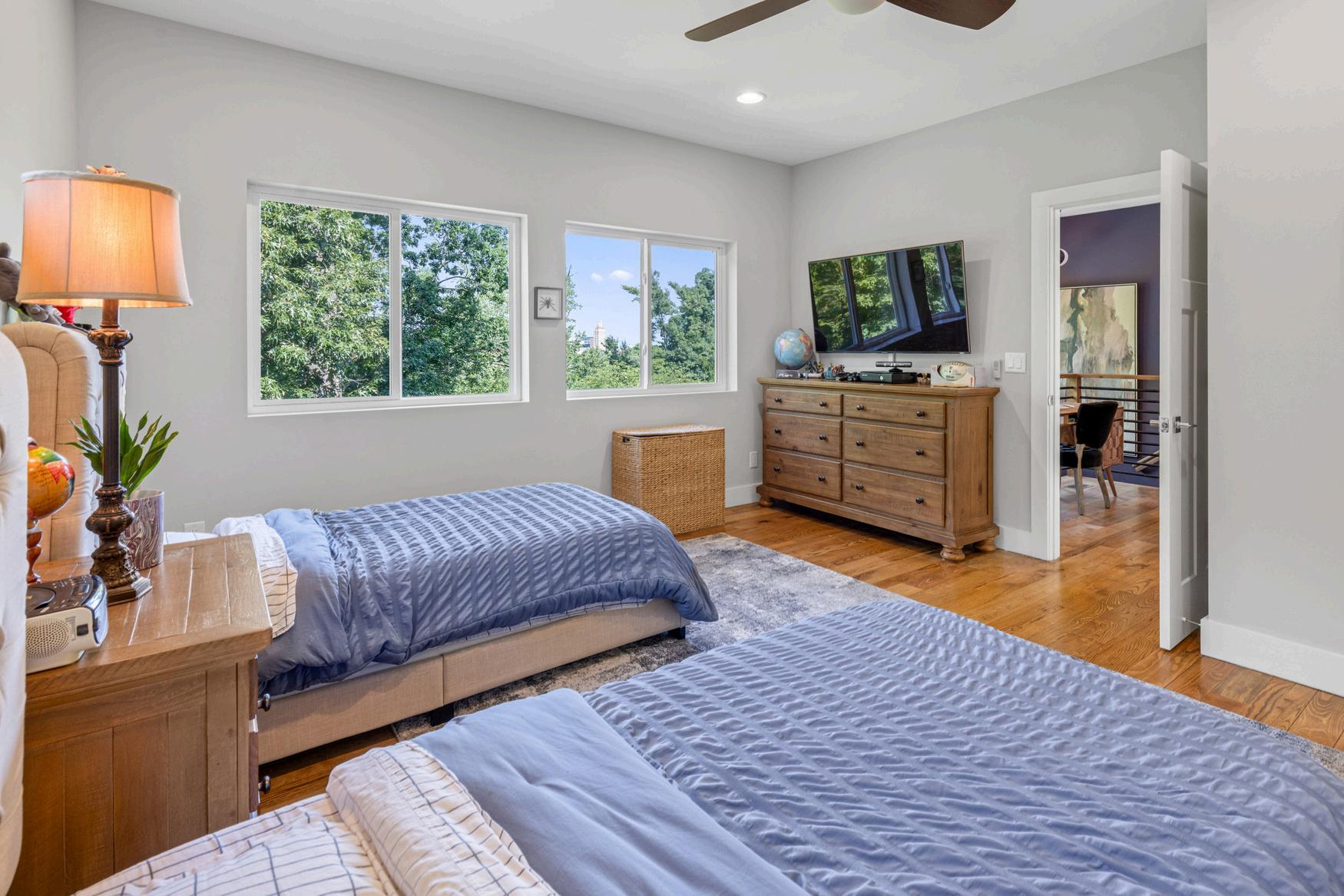
The outdoor living spaces are designed to be an extension of the indoor environment, offering breathtaking views and a tranquil atmosphere. Start your day with yoga on the lawn or relax with a book on the spacious deck. The outdoor areas are perfect for entertaining, providing a beautiful backdrop for gatherings with friends and family.
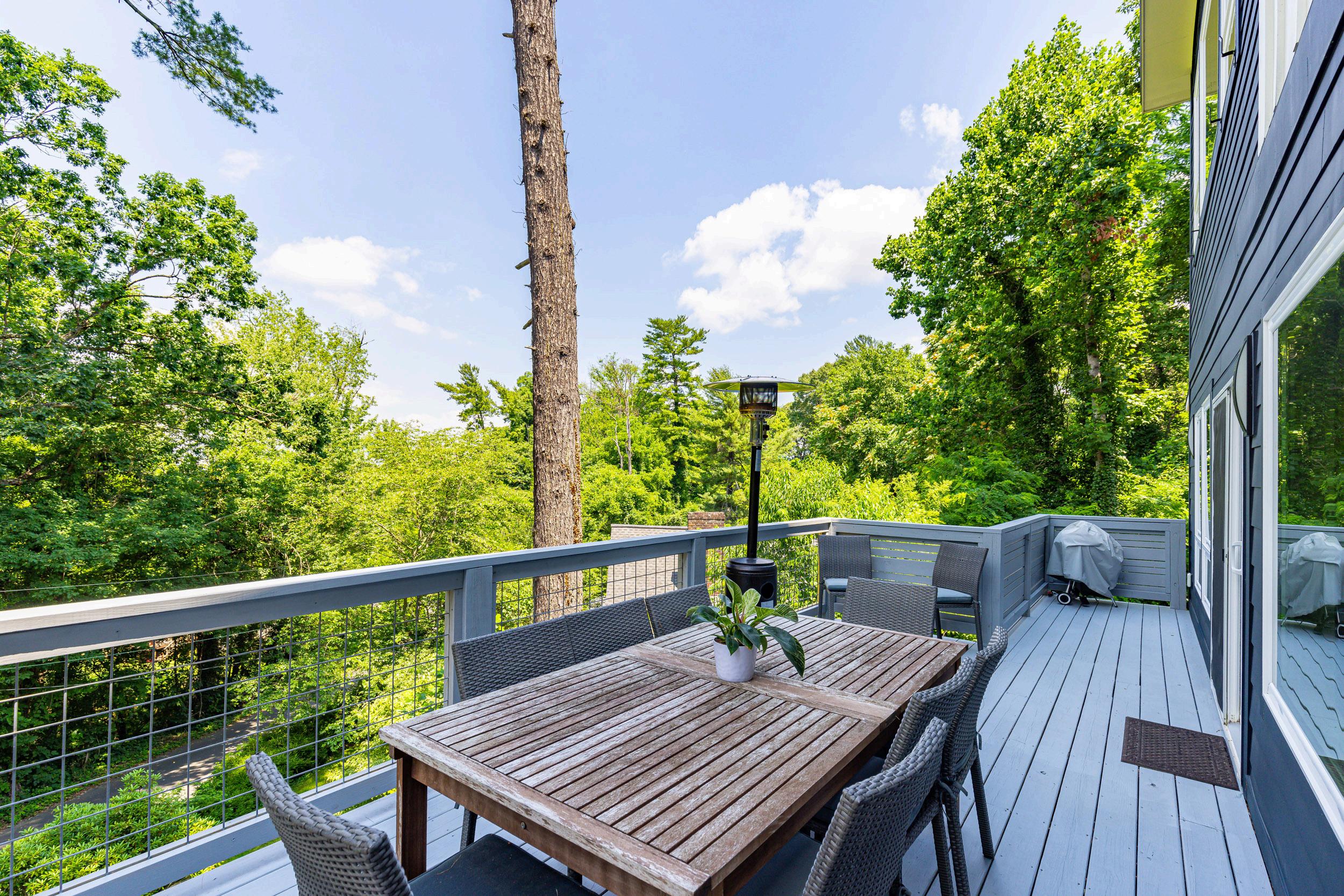
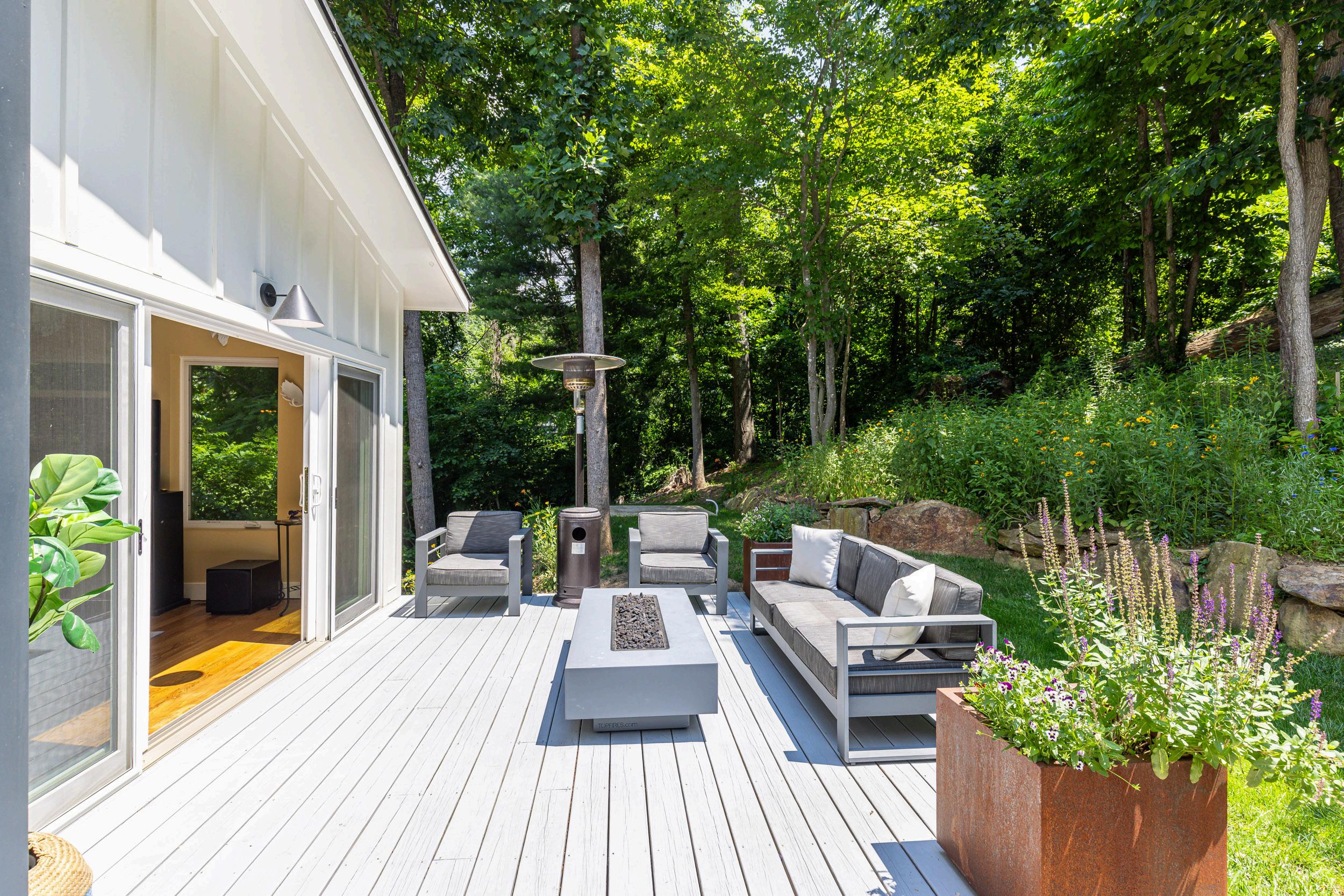

Versatility is a hallmark of this home, and the flex spaces are no exception. These areas can be tailored to fit your specific needs, whether it's a home office, gym, art studio, or additional guest quarters. The flexibility of these spaces ensures that your home can adapt to your lifestyle, providing extra room for creativity and functionality.
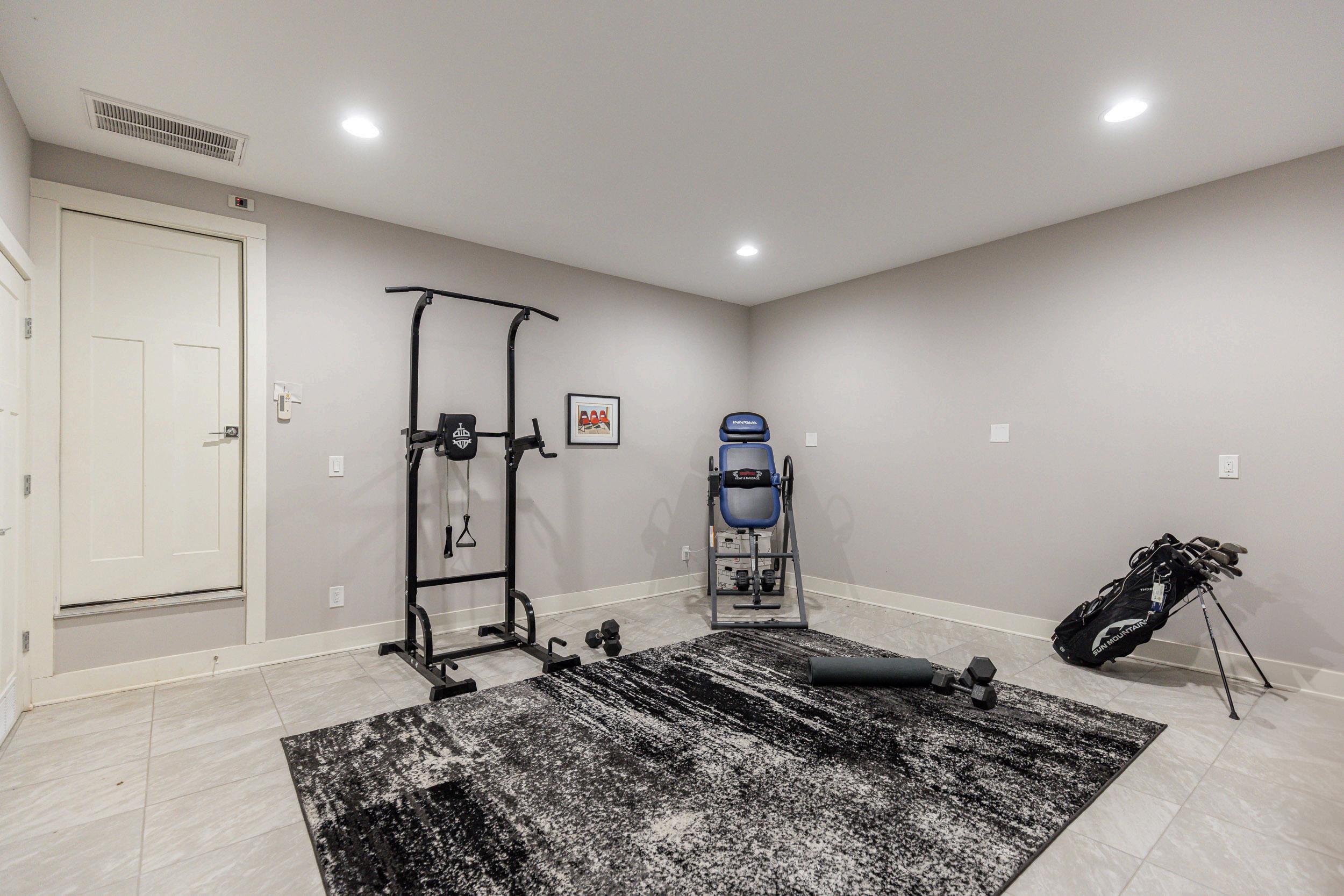
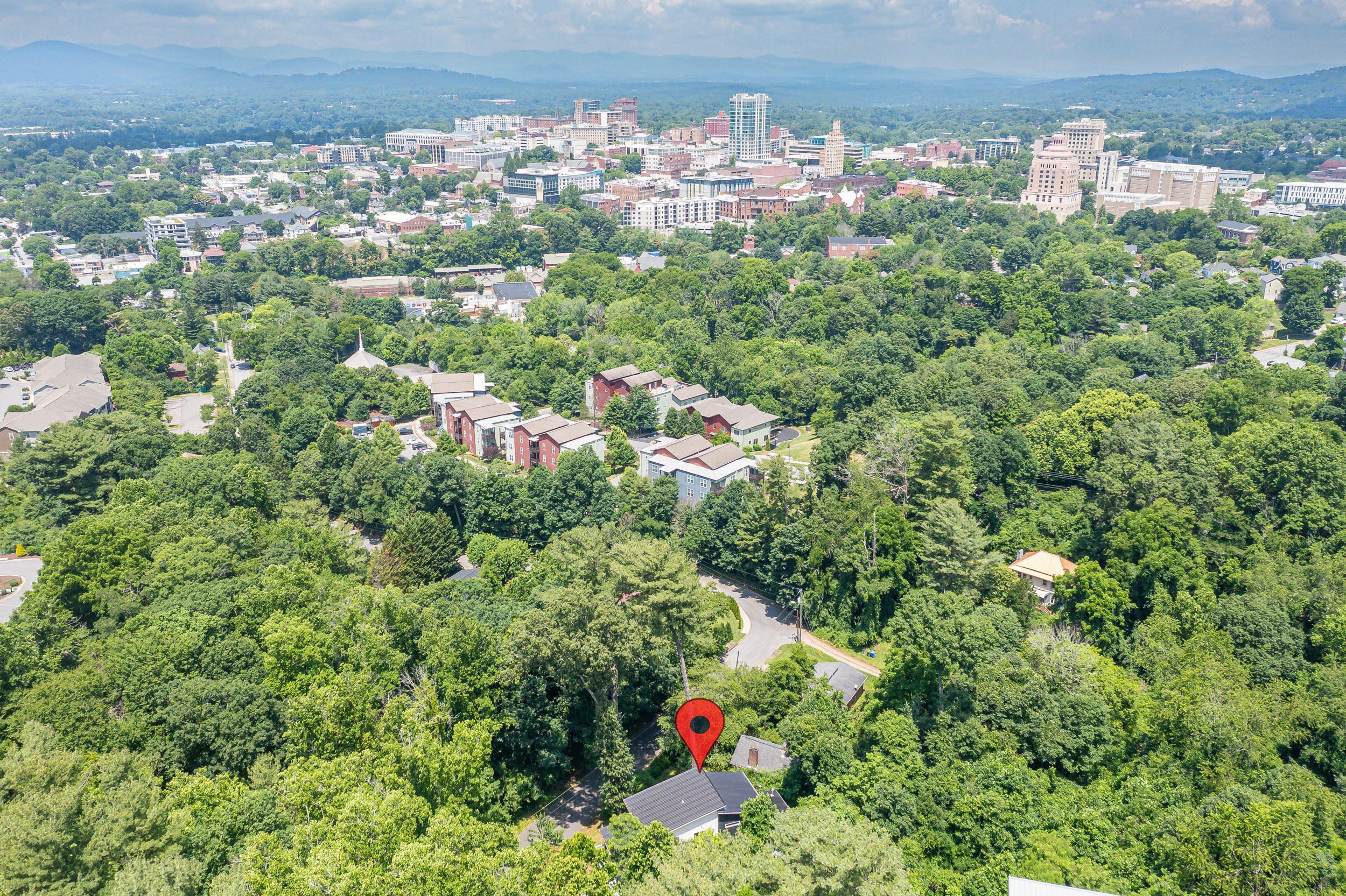
Located just moments from Asheville’s vibrant urban environment, this home offers the best of both worlds. Enjoy easy access to the city’s hustle and bustle while retreating to your tranquil sanctuary at the end of the day. Close proximity to eclectic restaurants, shops, and cultural attractions ensures that you’re never far from the action, while the peaceful surroundings provide a perfect escape.
