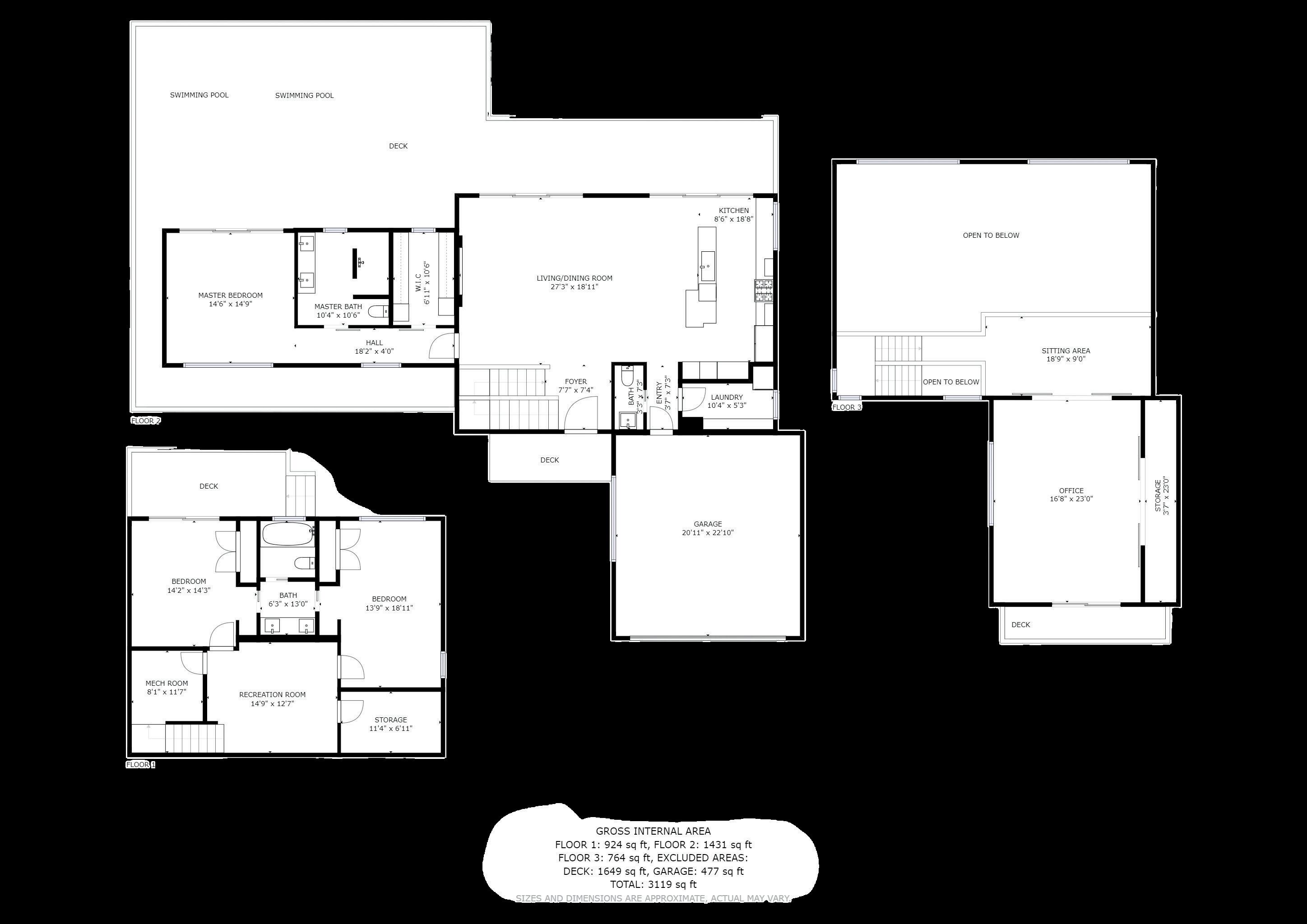



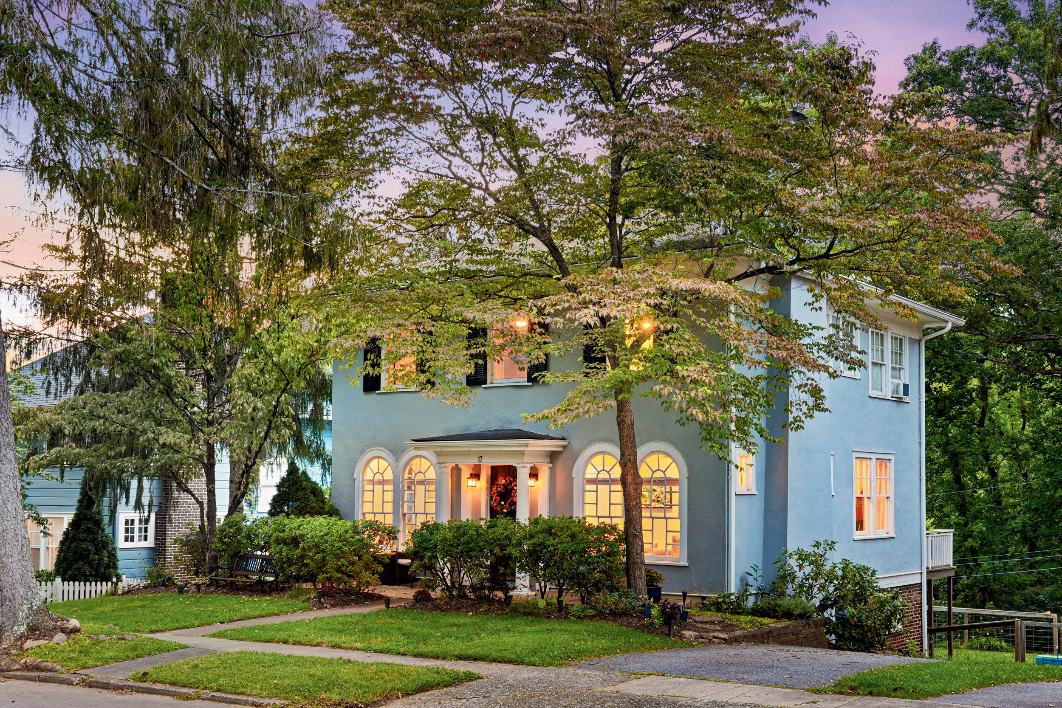



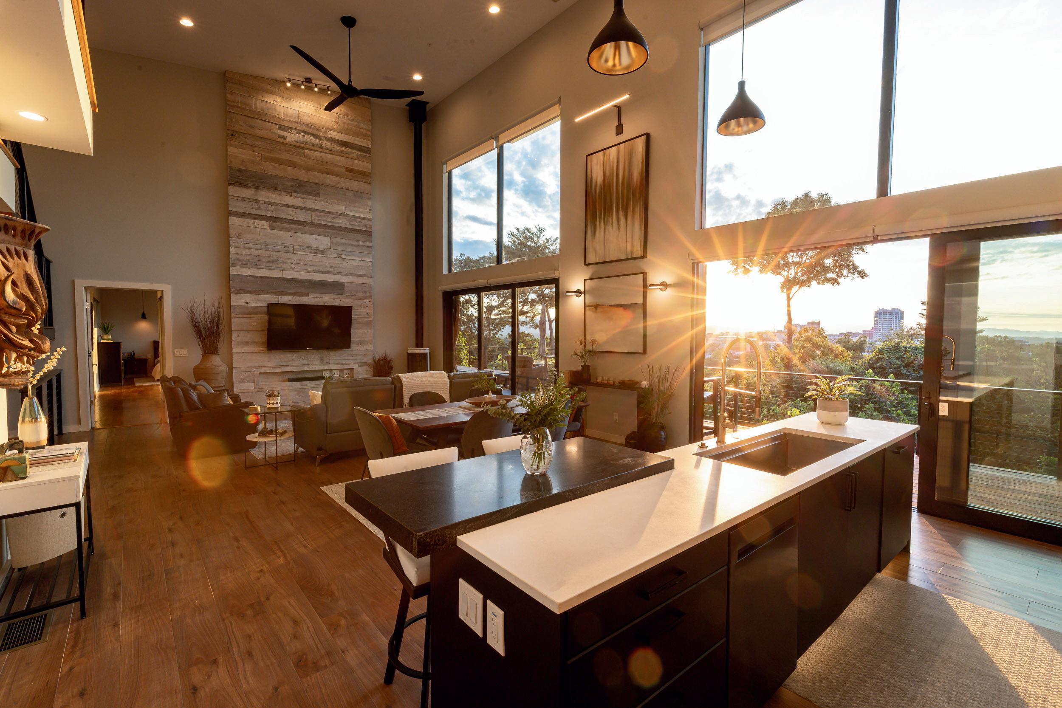










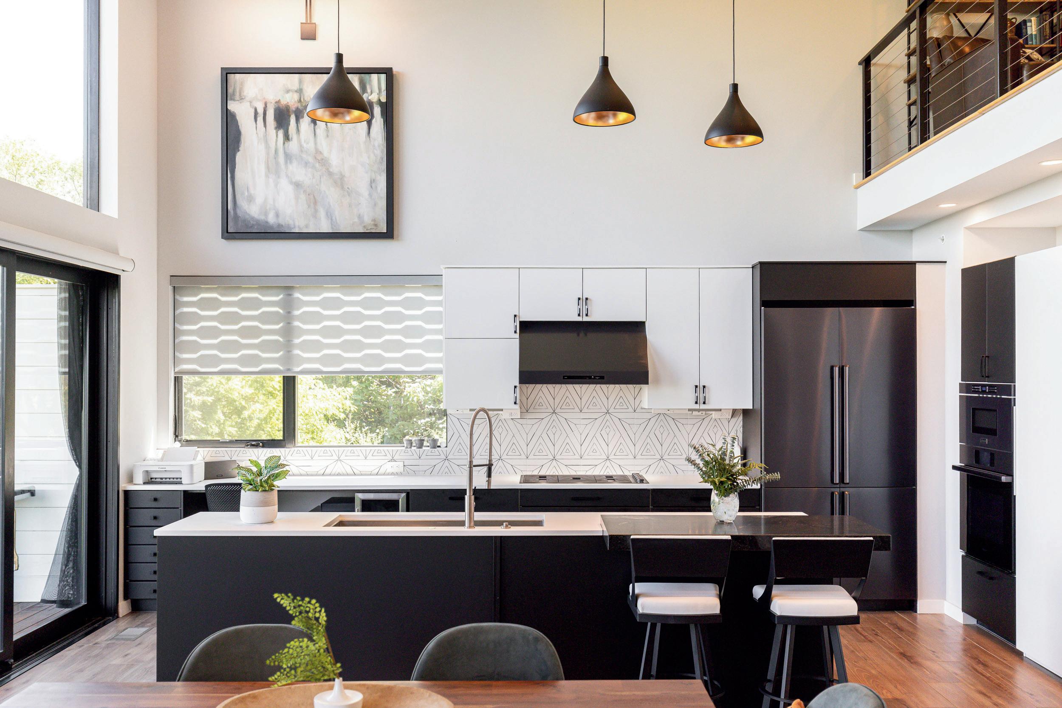

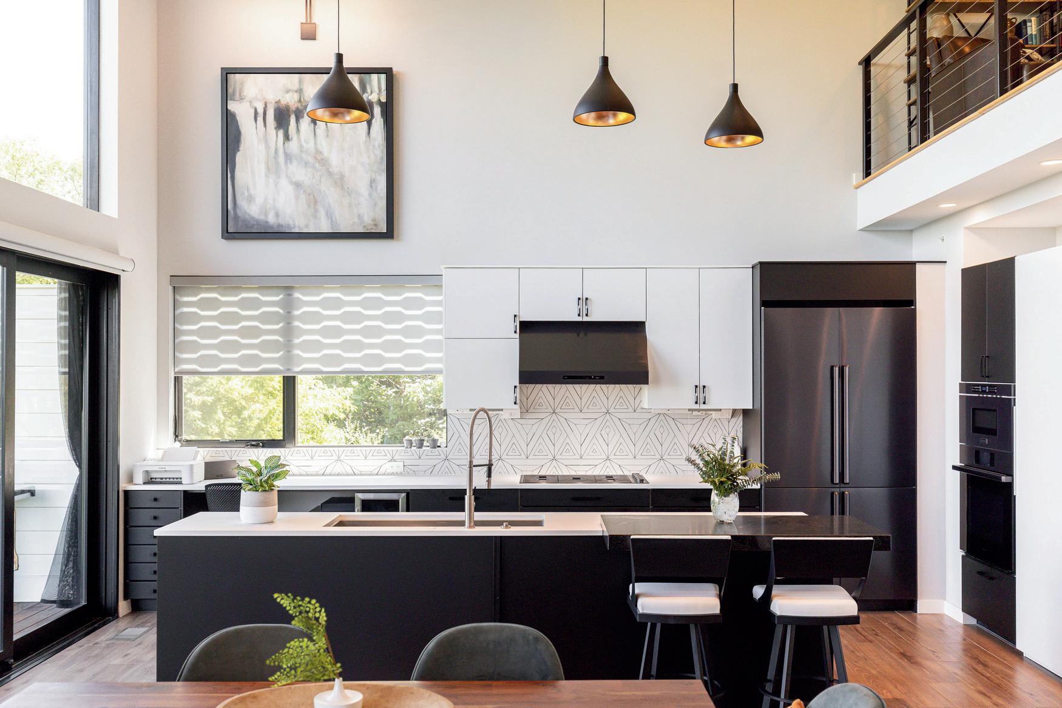
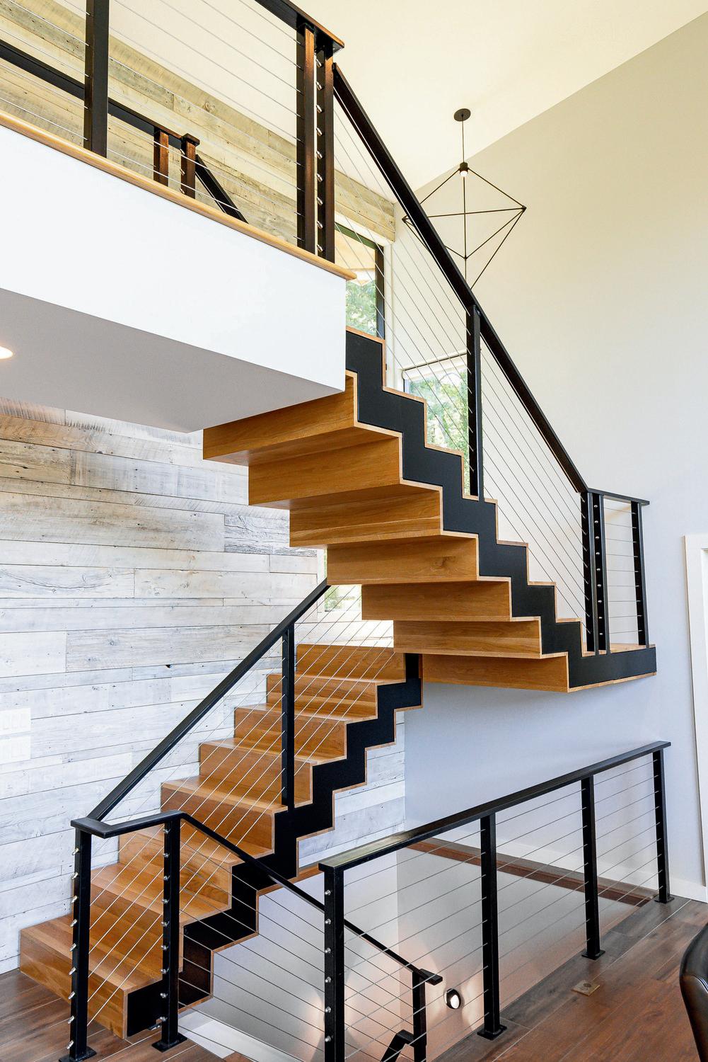
Steel Construction: 23 tons of steel throughout
Salvaged Barnwood Accents:
Unique rustic touches
Gas Fireplace: Jotul cast iron, controllable with remote
Flooring: White Oak, Tile, Ceramic, and Cork
Sliding Glass Doors: Three 11.5 ft
Triple sliding glass doors with removable screens for the living room
180° Sunset Views: Overlooking Downtown Asheville and the Blue Ridge Mountains
Outdoor Living Space: 1,649 Sq.
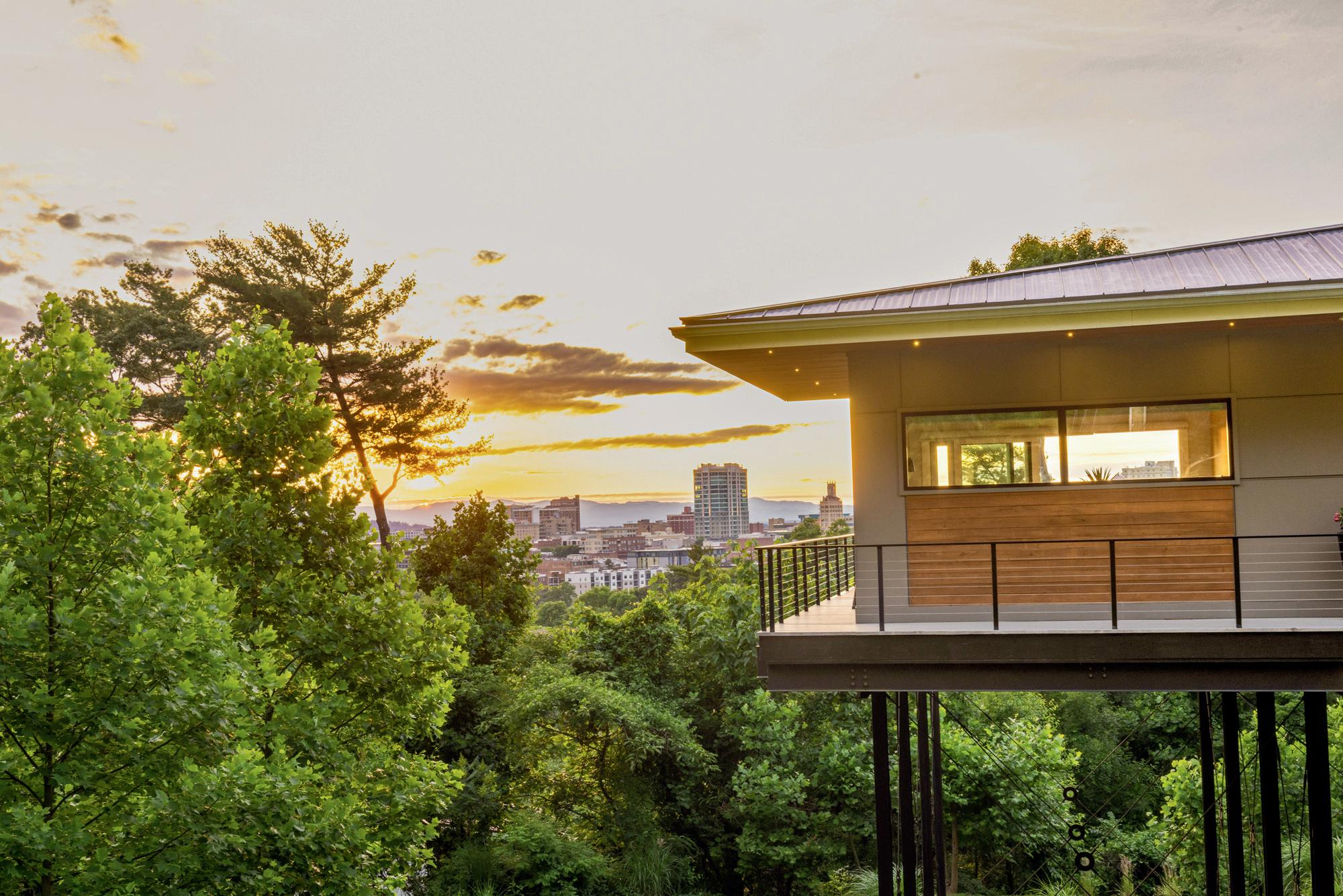
Ft. with Brazilian Tiger Wood and composite decking
Floating Hot Tub & Plunge Pool: Overlooking the city, equipped with lights and fountains
Front Yard: Stone accents and staircase leading to lower backyard
Lower Bedroom: Deck overlooking downtown, level stone walkway to backyard
Garage: 2-car garage with 220
Voltage outlet for Level 2 EV charging
Kitchen: High-end decor appliances, gas stovetop, 11ft island with 3ft "The Galley" stainless sink and workstation items
Smart Home Features:
Bluetooth appliances (living room and kitchen fans)
Alexa-enabled (Ecobee, Ring camera, Lutron lights)
Motion sensor lights in closets and laundry room
Tankless water heater
Master Bath: Large electric mirror
Window Coverings: Motorized shades, hard-wired solar shades on 20ft ceiling windows
Loft & Flex Room:
Upstairs loft sitting room
Large flex room for office/bedroom/rec room with large closet and outdoor deck
Plunge Pool: "Sedona" 8"x14" with Ion Generator, 125,000 BTU natural gas heater
Hot Tub: "Lido Spa" 7'x7' with bench seating, 125,000 BTU natural gas heater
Control System: Pentair WiFi portal for water temperature control (pool & spa)

4 BDR | 2.5 BA | 0.44 Acres | 3,119 SF
Welcome to Skyline Serenity, a breathtaking fusion of modern luxury and unparalleled mountain views. Immerse yourself in 180-degree sunsets over the majestic Blue Ridge Mountains, all while enjoying the vibrant energy and unmatched views of downtown Asheville.This Green-Certified home seamlessly blends indoor and outdoor living, creating a true urban oasis.
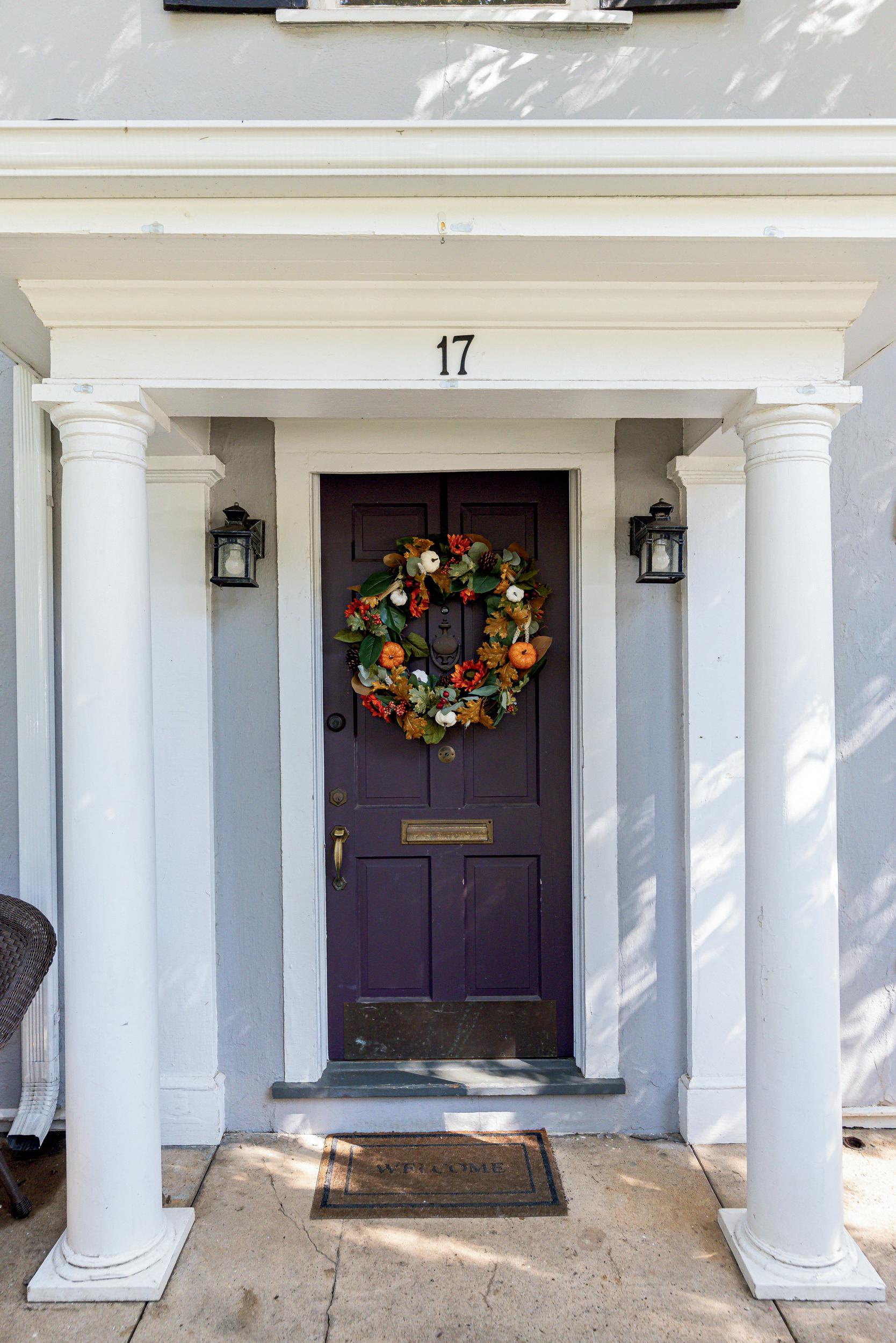
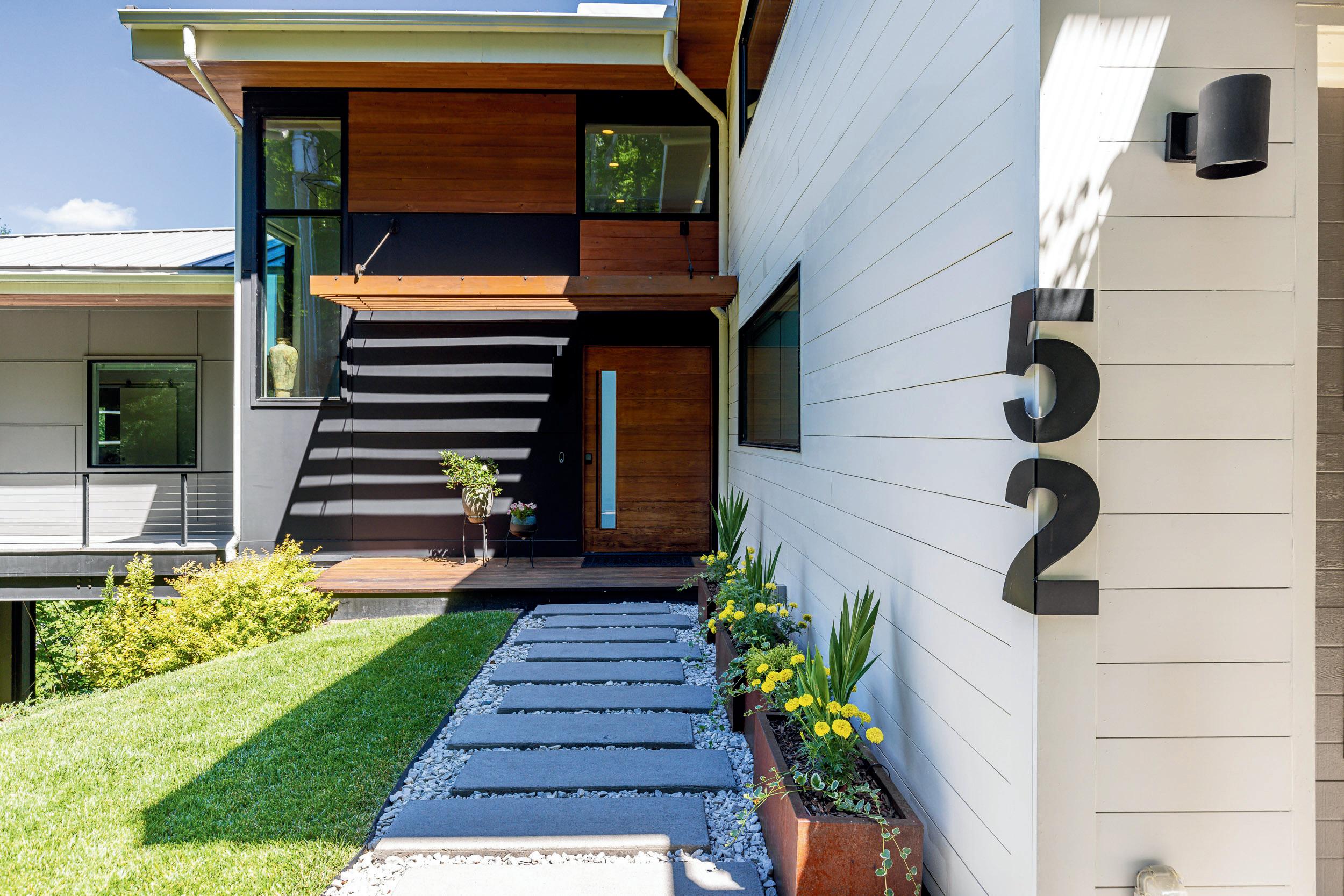
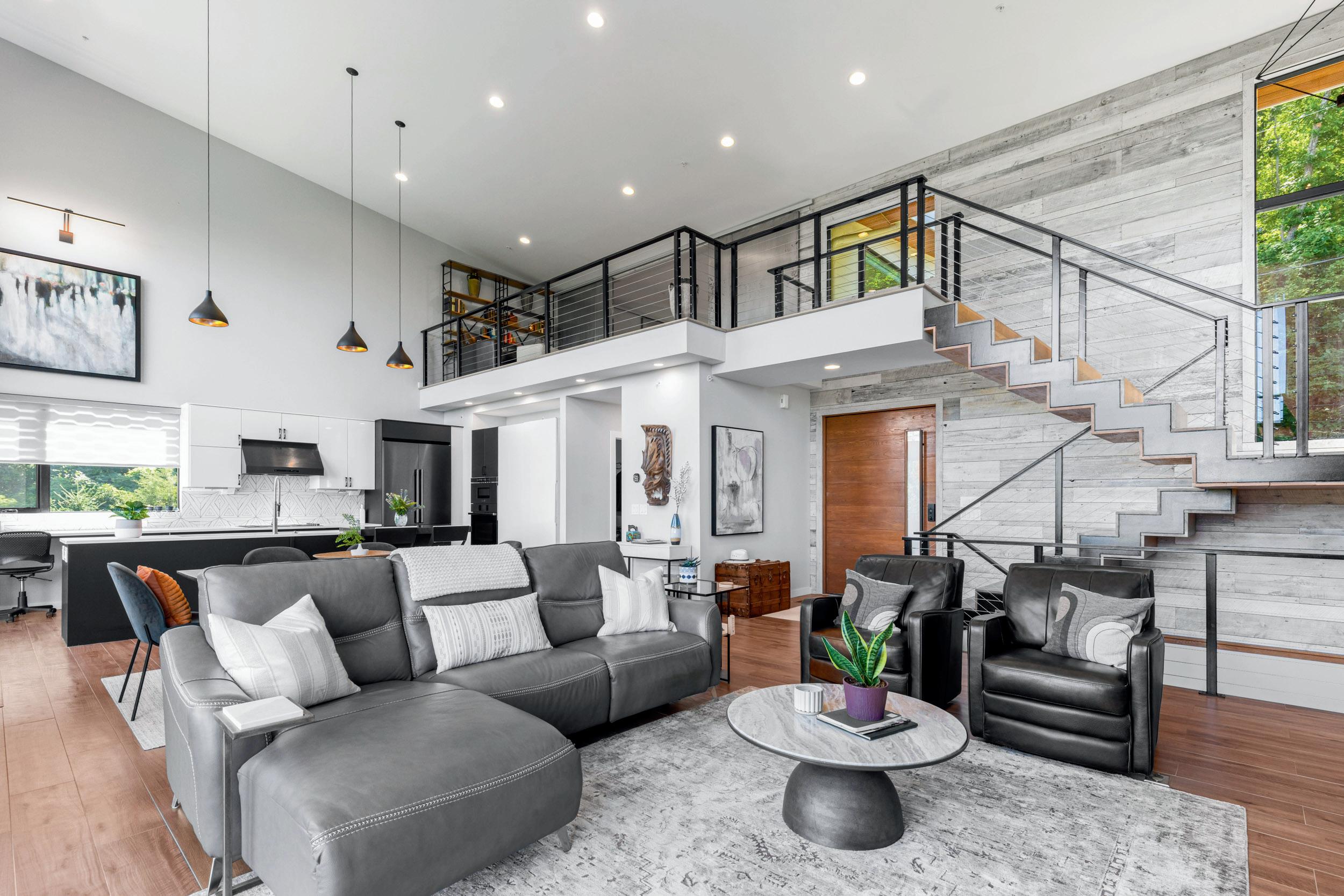
Imagine soaring 20-foot ceilings and expansive triple-slider doors that dissolve the barrier between your living space and the captivating mountain panorama. This open area offers the perfect setting for relaxation, entertainment, and soaking in the ever-changing views.
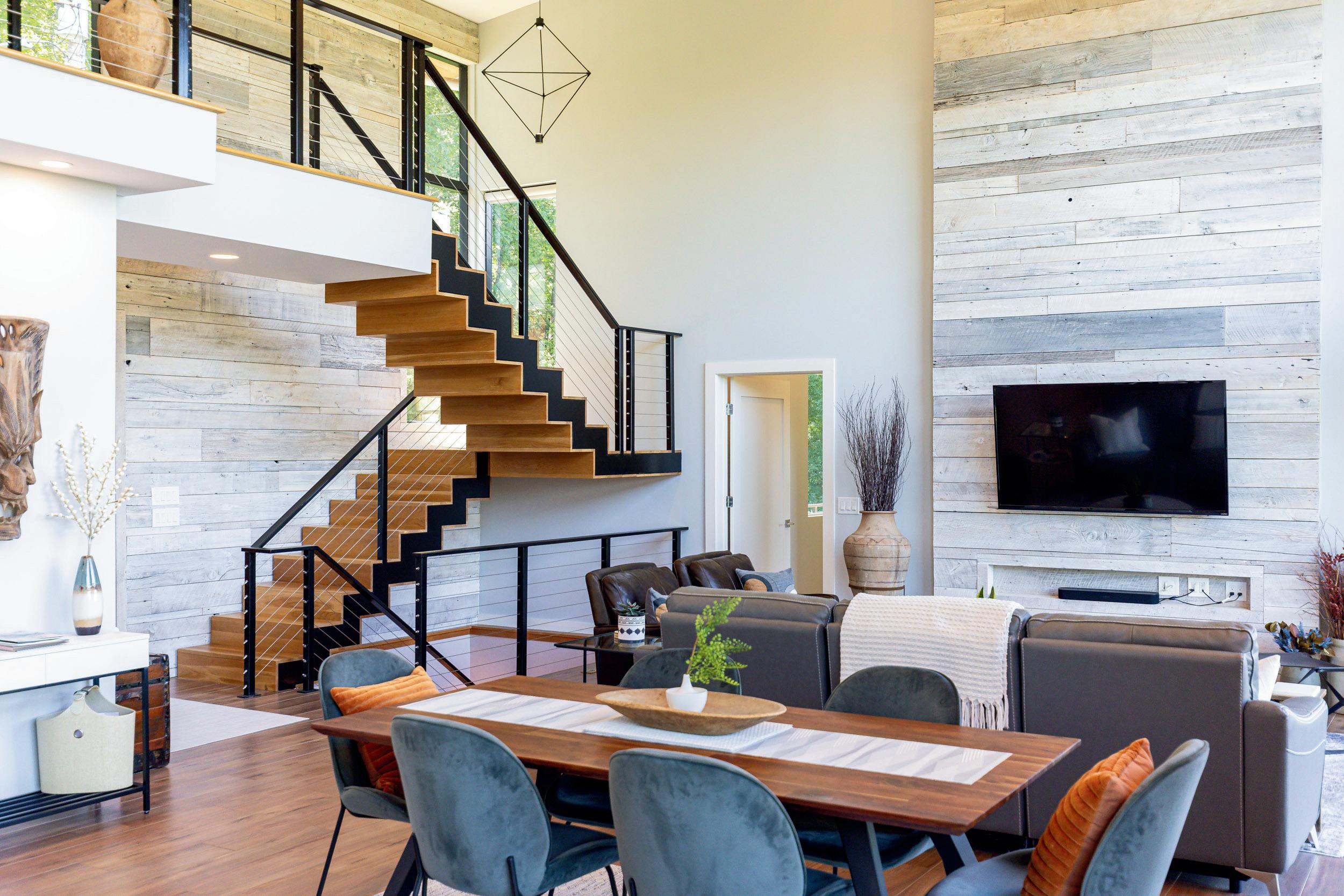


Prepare gourmet meals in the sleek and modern kitchen, designed for both functionality and aesthetics. Entertain effortlessly in the adjoining dining area, all while enjoying the breathtaking backdrop of the Blue Ridge Mountains and the twinkling cityscape.

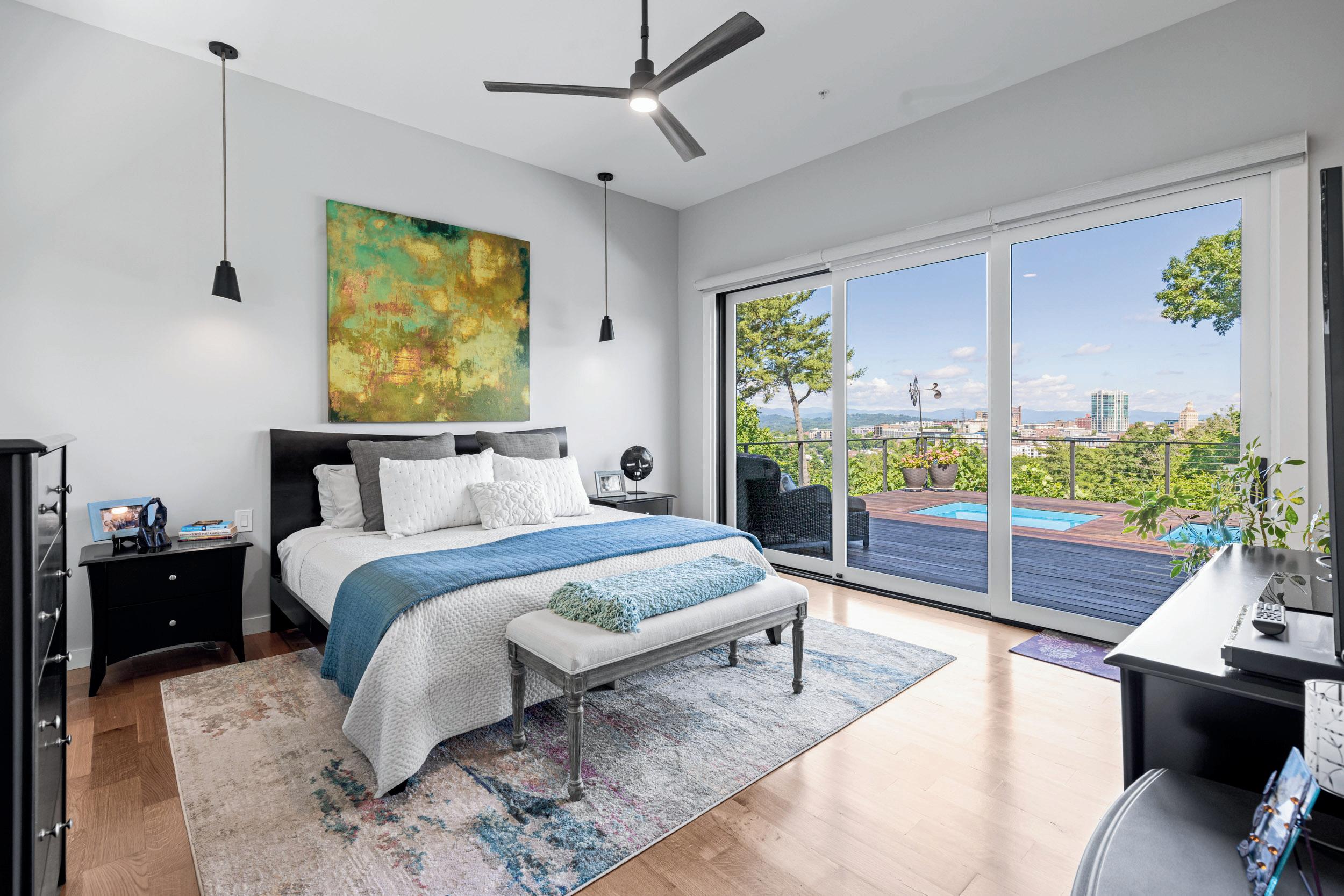
Unwind and rejuvenate in one of the multiple bedrooms, each boasting stunning views and private en-suite baths. Whether you're seeking a primary suite oasis or a peaceful haven for guests, Skyline Serenity offers the perfect sanctuary.

Step out onto your Brazilian Tigerwood deck and let the breathtaking scenery take center stage. The flawlessly integrated floating heated plunge pool and spa create a luxurious escape for soaking up the sun and the city lights. The meticulously designed hardscape backyard provides an extension of your living space, perfect for entertaining or simply enjoying the fresh mountain air.
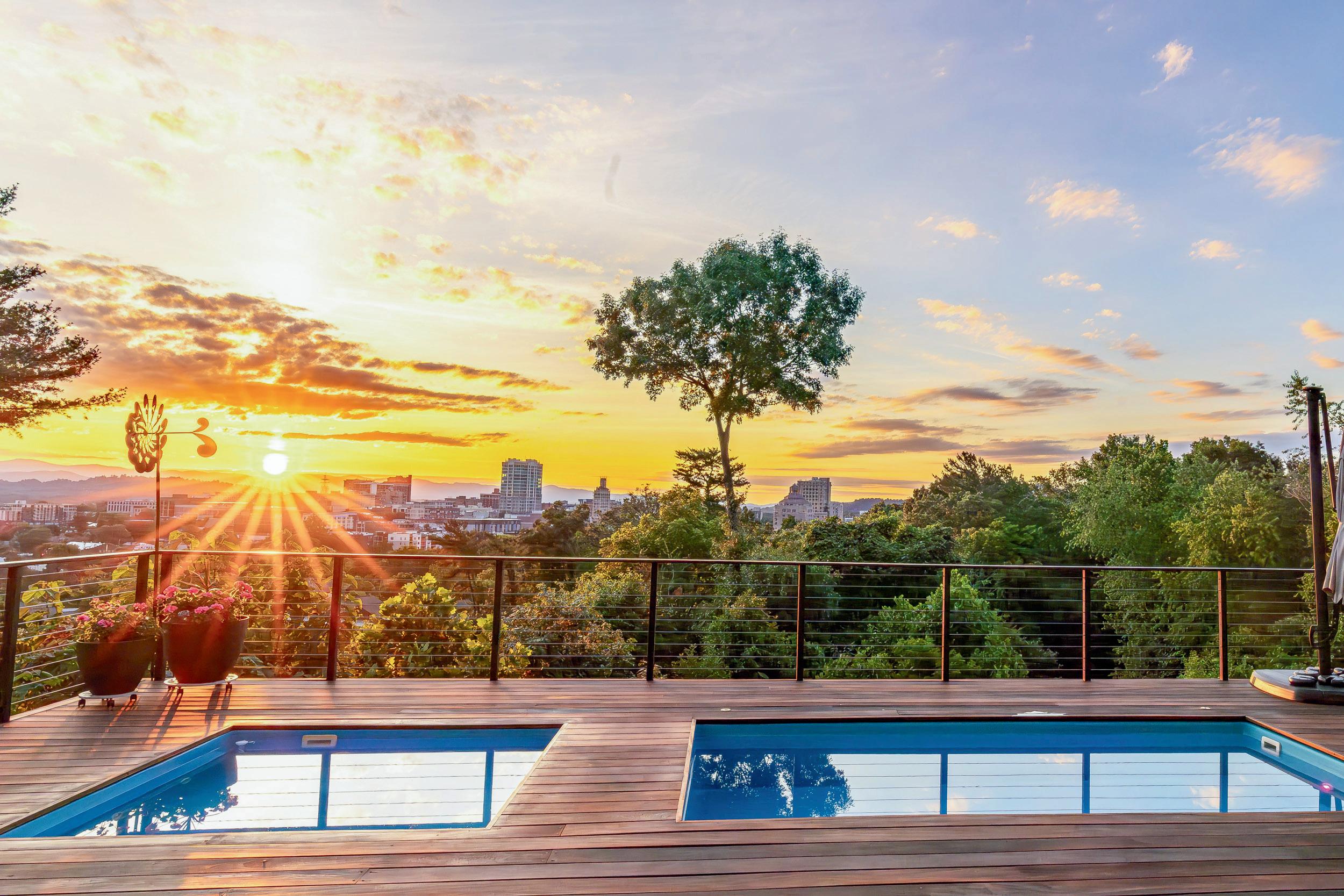

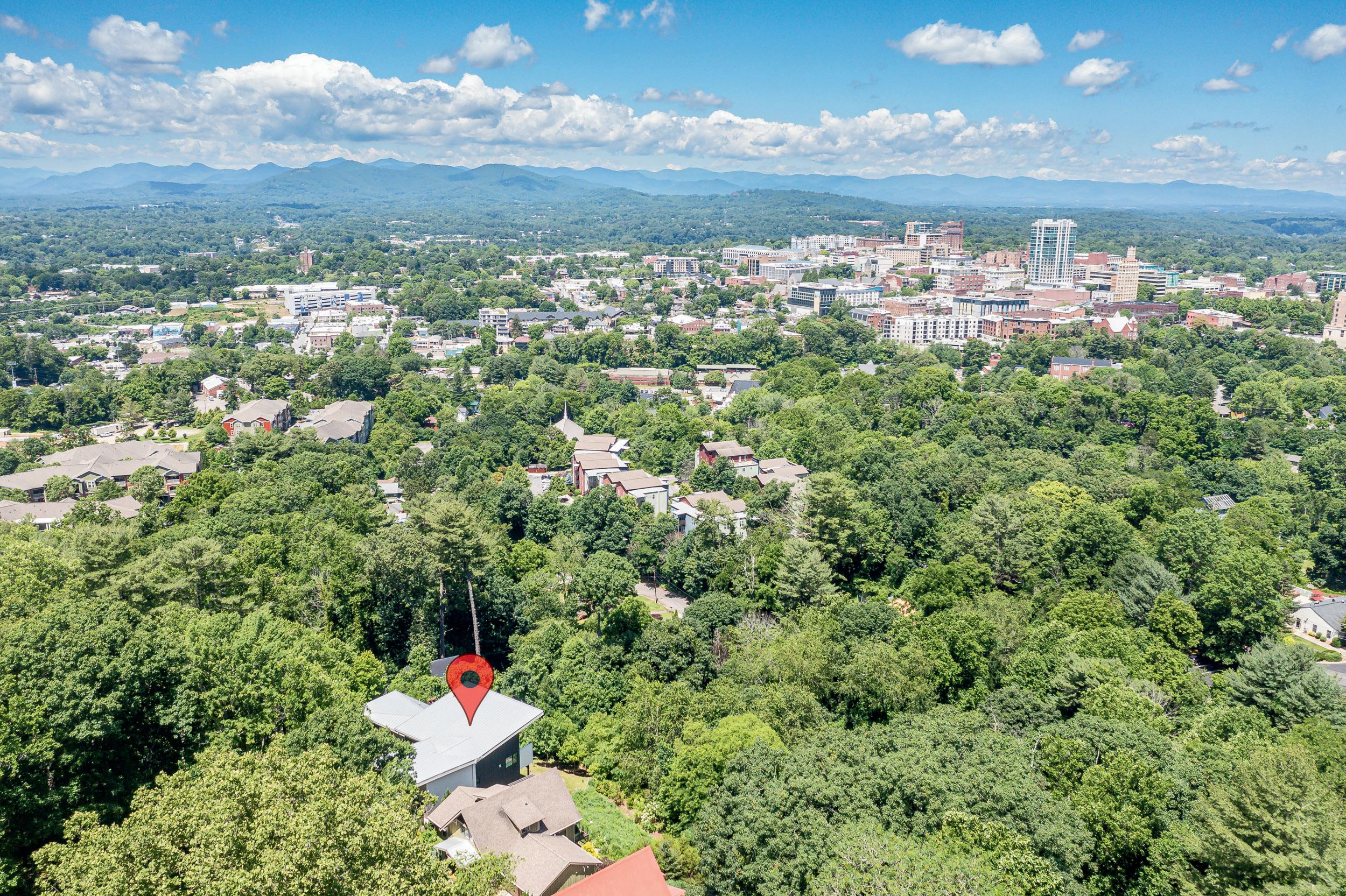
Live at the intersection of nature's grandeur and urban vibrancy. Skyline Serenity boasts an enviable location, offering easy access to the vibrant city life of Asheville while placing you amidst the stunning beauty of the Blue Ridge Mountains.
Total 3,119 SQFT
Floor 1 - 924 SF
Floor 2 - 1,431 SF
Floor 3 - 764 SF
