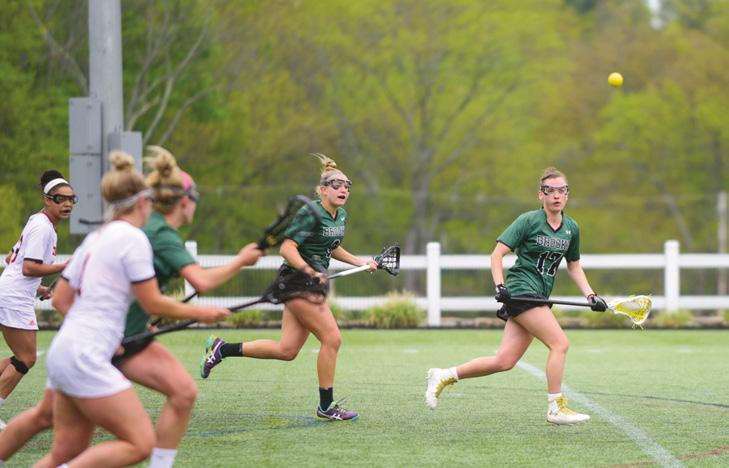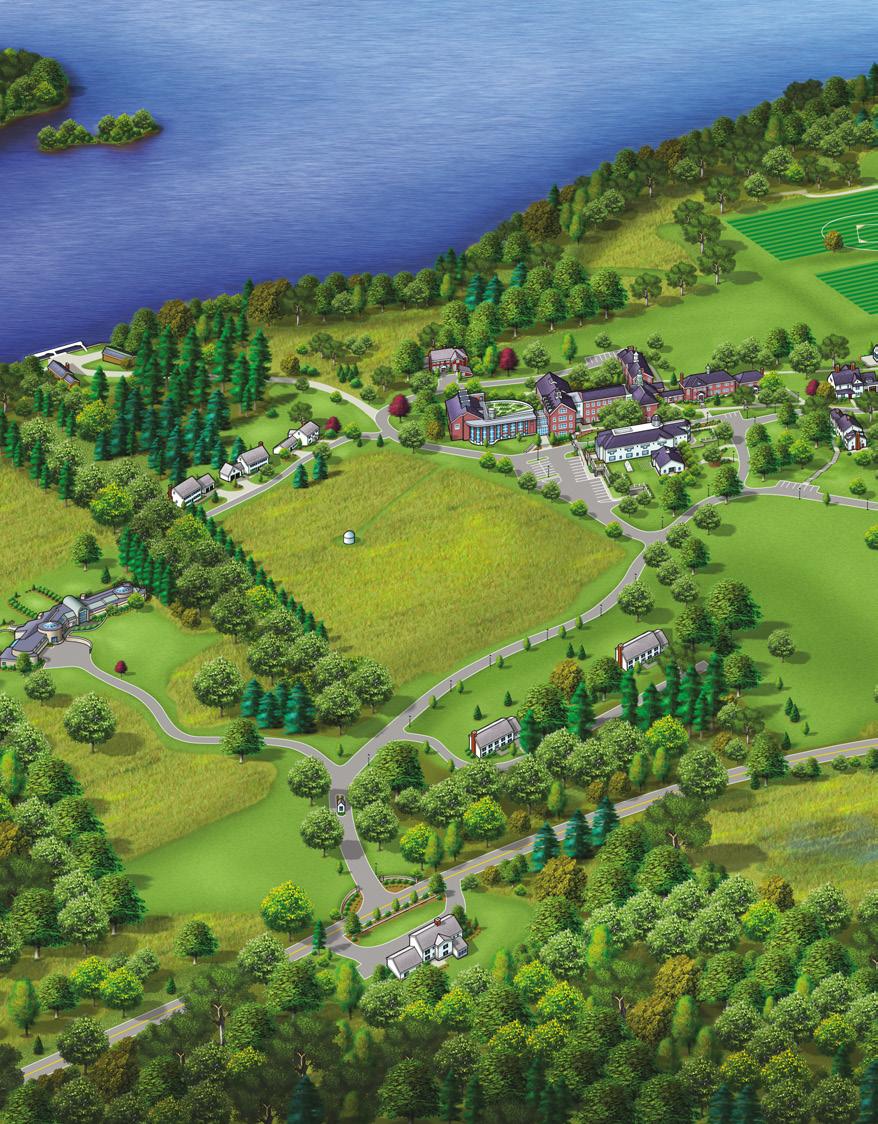
7 minute read
Mapping a Mission
The new campus map, updated this fall, shows that Brooks uses and has improved its 270-acre campus in meaningful, mission-driven ways.
2
1 3
6
4 5 7 8
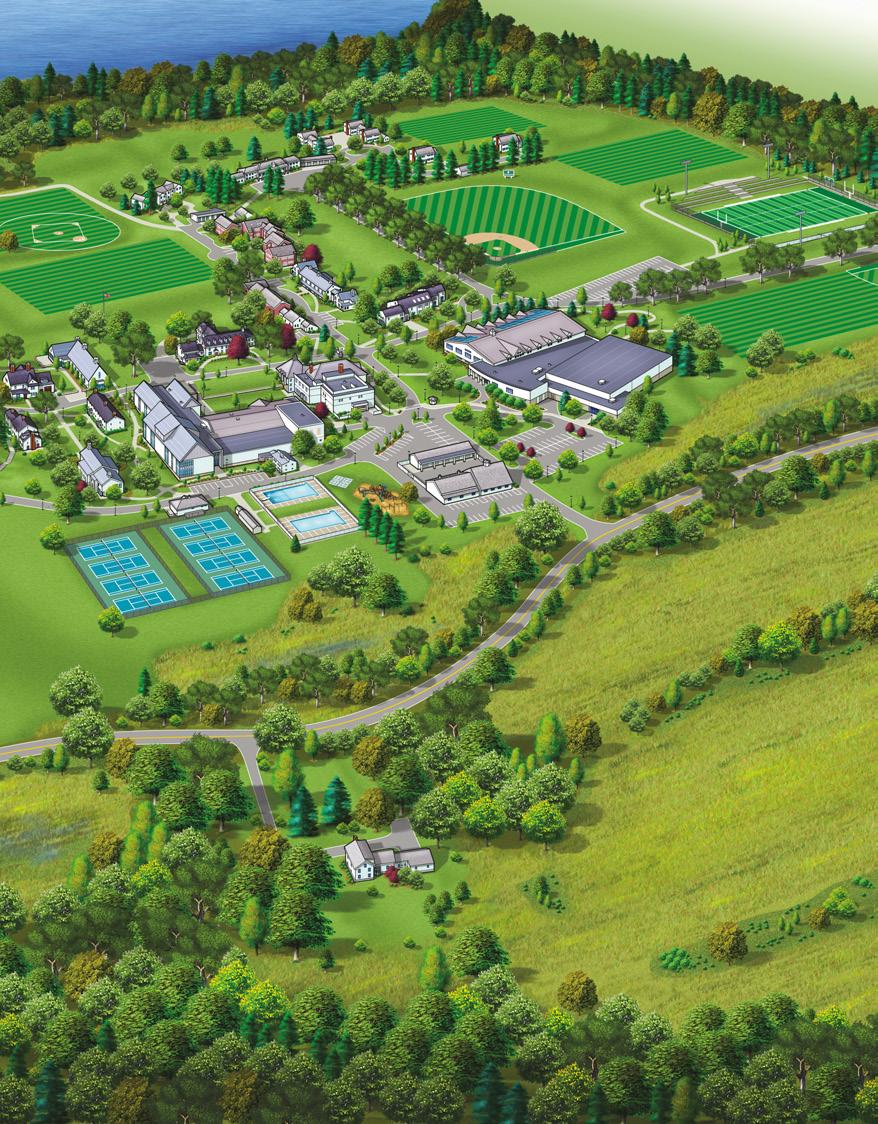
A look at the school’s new campus map reveals that recent construction reinforces the school’s mission and longstanding values.
BY REBECCA A. BINDER
OVER THE LAST SEVERAL YEARS, Brooks has engaged in mission-driven campus planning and construction based on the values that Brooks has always held dear. Our new buildings, roads and consideration of the paths — literal and figurative — Brooksians take through their days have energized the center of campus; have allowed students and faculty to work in state-of-the art facilities; and have encouraged both the small, informal interactions and the allschool gatherings that have always formed the bedrock of the Brooks community.
These new changes were illustrated in the school’s new campus map, which was released in fall 2021. The following pages of the Bulletin walk readers through the new map and highlight new features of campus that collectively serve a powerful philosophy that every Brooksian will find familiar.
1
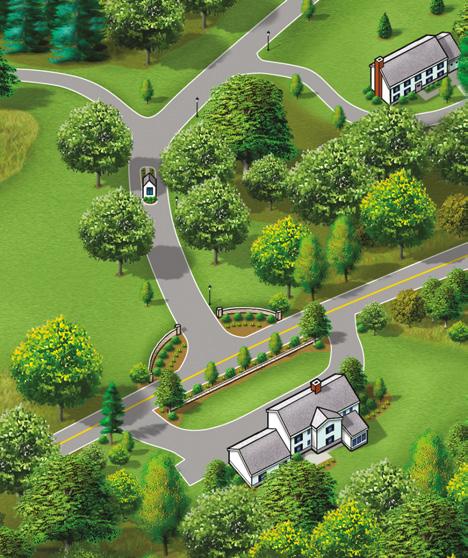
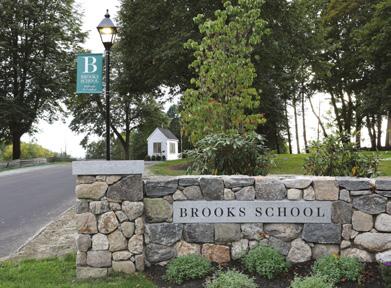
The school’s new Main Entrance, looking from Great Pond Road toward Lake Cochichewick.
A SHOWCASE ENTRANCE
The school’s new Main Entrance, which opened to campus traffic in summer 2021, replaces the school’s South Entrance. The Main Entrance is set further south on Great Pond Road than the South Entrance, which makes that part of campus feel more connected to and accessible from the bulk of campus. The new entrance naturally funnels vehicular traffic onto Chapel Road (3) and away from the Academic Building and the increasingly central and pedestrian-friendly Main Street. The Main Entrance road also provides stellar views of major campus buildings and the natural, pastoral beauty of the Brooks campus. And, the new entrance road was built with an eye toward environmental stewardship and the school’s location on the Lake Cochichewick watershed.
The banners that hang on the lampposts lining the new main entrance call out the school’s core values: Engagement, empathy, passion, integrity and creativity. Visitors to campus immediately know where they are and understand what’s most important to the community.
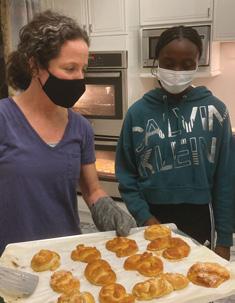
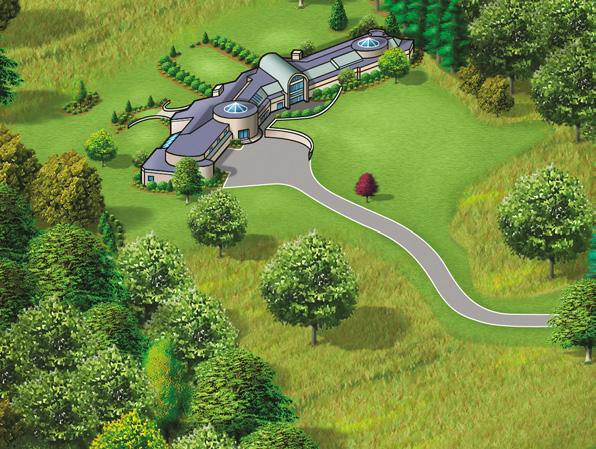
Faculty member Karina Moltz (le ) hosts a well-a ended pretzelmaking weekend activity at 1116 Great Pond Road in April 2021.
EXPANDING OUR FOOTPRINT The school’s recent purchase of the2 property located at 1116 Great Pond Road enlarged the campus footprint and gave the school additional lakefront footage. The building set on the property, which was previously a private residence, has immediately served the school’s need for faculty housing. The structure has also become a popular gathering place for students, who flock to Saturday night open houses and other events there.
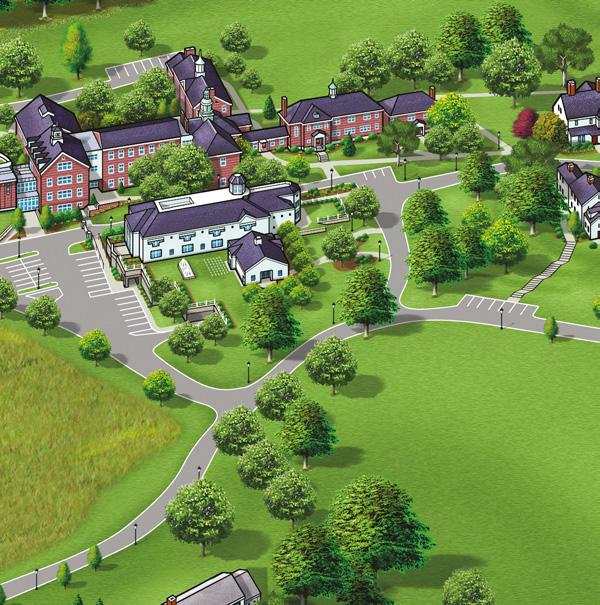
PRIORITIZING PEDESTRIAN TRAFFIC
3
The expansion of Chapel Road, which spans the length of campus, allows the school to limit vehicular traffic on Main Street, the school’s central artery. The school intends to continue to engineer Main Street, which stretches from Luce Library to Wilder Dining Hall, as a pedestrian-only walkway. Brooksians traverse Main Street to get to almost every class, activity or commitment on their schedule, and it’s important to the school to provide a space in which Brooksians feel comfortable walking and taking time to greet and talk with each other, and in which they see each other on a daily basis. The school has intentionally planned new construction with an eye toward making Main Street and the center of campus a vital part of Brooks life and the Brooks community.
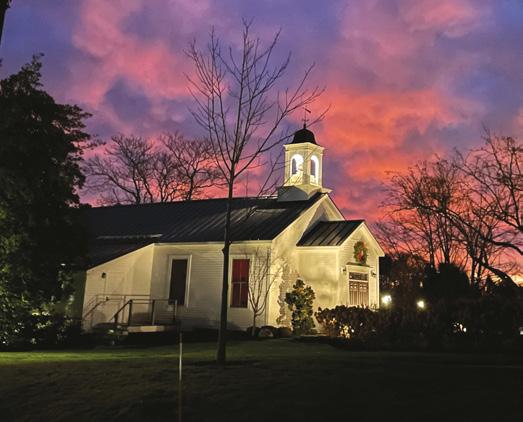
4
A RENOVATED ASHBURN CHAPEL
Frank D. Ashburn Chapel has long been at the core of the Brooks experience. The building, which stands at the very center of campus, hosts all-school Chapel services twice weekly, as well as a score of speakers, traditional school celebrations and ceremonies to honor the achievements of Brooksians. Ashburn Chapel was renovated and reopened in 2014; seating space was added in the pews, and a basement level offers centrally located classroom, social and meeting spaces.
The Center for the Arts is a stateof-the-art facility that provides Brooksians with the materials, access and spaces they need to pursue their creative passions in the visual, performing and musical arts.

ENCOURAGING COMMUNITY AND CREATIVITY 5
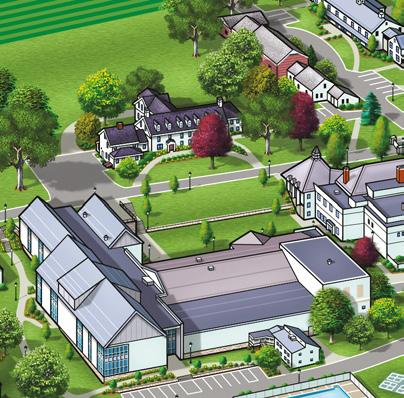
The Center for the Arts replaced the school’s original auditorium and arts studios with a state-of-the-art facility that provides Brooksians with the materials, access and spaces they need to pursue their creative passions in the visual, performing and musical arts. The building also intentionally serves as a key gathering space for members of the Brooks community. Our student-run School Meeting is held in the main theater; the building provides a variety of meeting spaces; and, perhaps most importantly, students meet up between classes to laugh, catch up and create the intangible experience that they will carry with them long a er graduation.
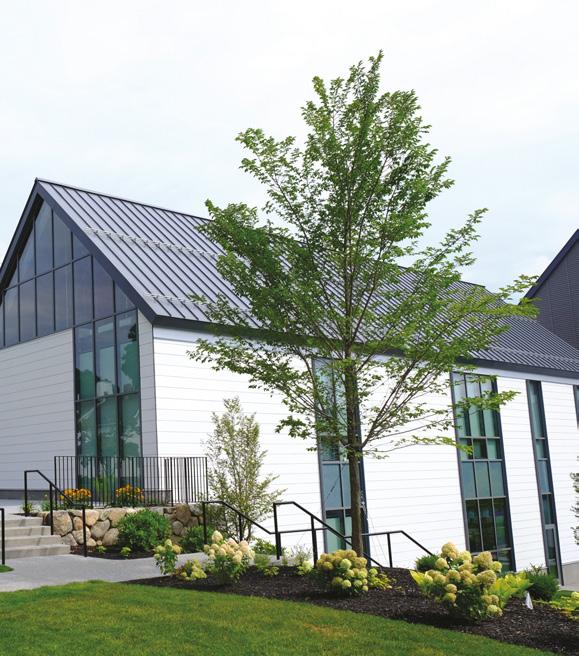
AN UPDATED SPACE
In summer 2021, the school broke ground for a new building, located just south of Thorne House, which is scheduled for completion in 2022. The structure will hold the school’s admission and head of school’s offices. The newly created green space between the new building and the Head of School’s House will allow Brooksians to gather on warm fall and spring days. The new building will sit farther back from Main Street than did Frick Dining Hall and the Dalsemer Room, which previously occupied the space. For the first time in decades, Brooksians will have a clear view of all of Main Street, extending from Wilder Dining Hall to Luce Library. 6
39
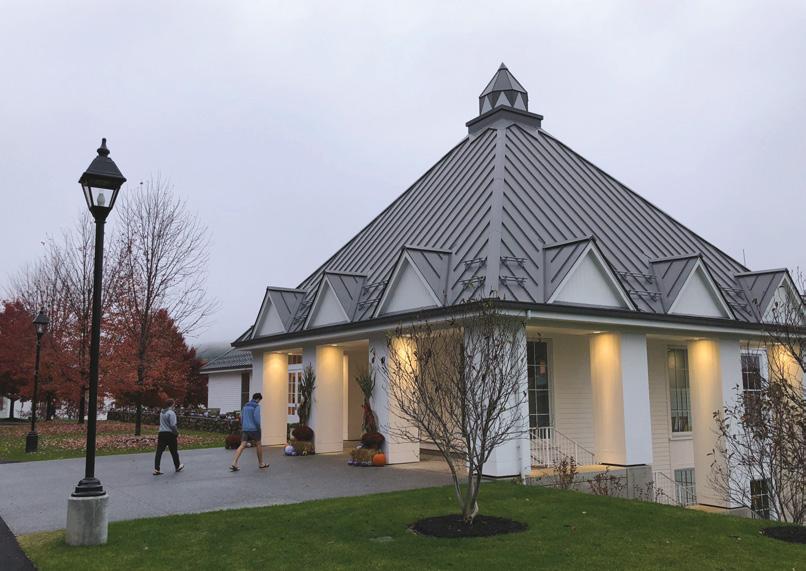
7
More Online! Please visit www.brooksschool.org/about/directions to view the new campus map in greater detail and to take a virtual tour of campus.
SHARING MEALS TOGETHER
Wilder Dining Hall, which sits on the northern edge of Main Street, brings the Brooks community together three times a day. Because Wilder and the Academic Building sit on opposite ends of Main Street, Brooksians have multiple opportunities every day to walk together and pass each other on Main Street. These encounters lead to opportunities for students and faculty to catch up and for students to greet each other as they pass. Head of School John Packard stresses each fall that, while walking on Main Street, Brooksians should put their cell phones away and say hello to each other instead; students and teachers subscribe to that and make their time together on Main Street count.
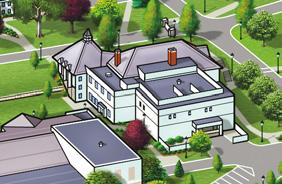
The names of buildings, along with the buildings themselves, have changed. What hasn’t changed, though, is the idea that Brooksians should be able to study, eat, gather and engage in their passions on a campus that makes forming bonds easy and makes slipping through school unseen difficult.
8
ANNA K. TRUSTEY MEMORIAL FIELD
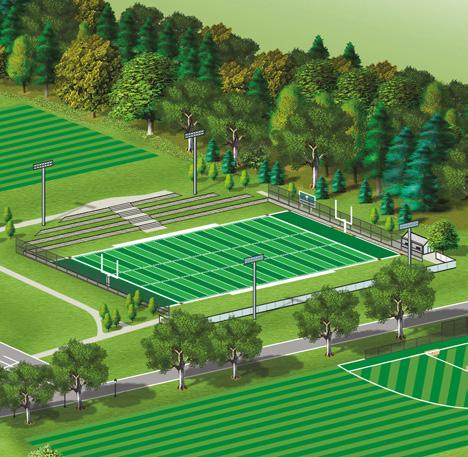
The turf field that marks the northern edge of the Brooks campus gives the school’s fall and spring teams an impressive, durable and beautiful venue in which to practice and play in all weather conditions. The field can be lit at night, which allows Brooksians to use it at all times of day. “Under the lights” games are always a big draw for Brooks students, and they tend to feature a boisterous student fan section cheering on their friends, classmates and fellow Brooksians.
