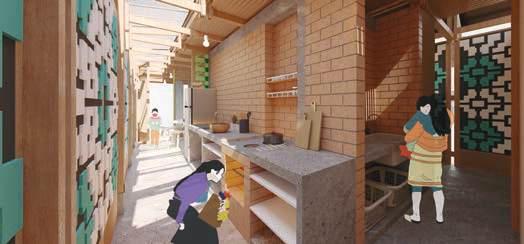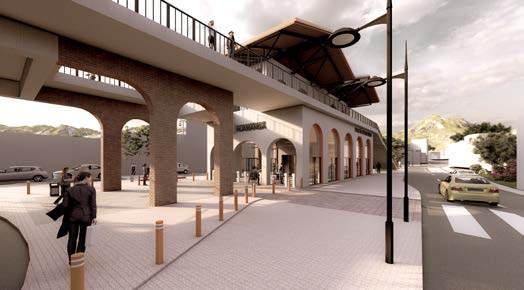
Architect & Urbanist
CAP 22778


CAP 22778
nacionality date of birth location linkedin lopez.bryan@pucp.pe
Peruvian 03/05/1994
Lima, Perú www.linkedin.com/in/ bryan-lopez123
Licensed architect from the Pontificia Universidad Católica del Perú (PUCP), with a clear focus on my professional growth and development of my technical and creative skills. I stand out for my perseverance and ability to adapt to different professional skills, complemented by an excellent ability to work in a collaborative environment. I specialize in 3D design and rendering of urban and interior projects, offering high performance in the area. I am committed to constantly evolving and overcoming the challenges that present themselves in each project.

This index presents a selection of own architectural projects, architectural visualization projects, and other work related to architecture. It ranges from small-scale residential projects to large-scale urban and infrastructural projects. Also has a strong interest in architectural visualization, and their work in this area includes renders, models, animations, and other media.
L.H STUDIO
april 2023 - current 2023
Lima-Perú
- CONSTRUYE PARA CRECER 2021
BUILD FOR GROWTH 2021 - VIVIENDA DE EMERGENCIA PARA CANTAGALLO 2022 EMERGENCY HOUSING FOR CANTAGALLO 2022)







ARCH. THESIS
Lima-Perú may 2018

Projects that require visual representations of ideas, plans, and concepts.




Ministry of Transportation and Communications (MTC)
Lima-Perú february 2022 - april 2023




Urban transportation projects in regions of Peru carried out by the MTC, Promovilidad






The proposal and preferences of the client sought to emphasize the use of the curve, for which it was used in parts where it could be appreciated in a more specific way. The architectural program required the design of 3 bedrooms, 2 work rooms and a patio for the cultivation of vegetables and flowers.

The premise is to develop a preliminary architectural project for a multifamily building that includes a double-height hardware store on the first level, followed by floors for the owner’s residence and rental units on the upper levels. The project already had the structures constructed, and the structural parameters had to be followed.

Starting from the second floor, we are considering a space specially designated for the owner’s residence. This area has four spacious bedrooms, providing enough space and comfort for the family. In addition, two bathrooms have been arranged for convenience, ensuring that the needs of all household members are met. The residence also includes a functional kitchen, a cozy dining room, and a living room, which are separated by a 2-meter-high partition that allows light to enter from a double height and allows cross ventilation, creating a harmonious and suitable environment for daily activities and entertainment.
On the upper levels, rental units have been planned, including three mini-apartments on the third floor and on the roof, a laundry room, and two additional mini-apartments. Each unit will have its own bathroom and kitchen, offering flexible options for people seeking temporary accommodation.



Located in the city of Lima, Peru, on a lot of 90 square meters, the premise of a low-cost multi-family building project was proposed. The design gave a possibility of expanding to commerce on the first level in the future, also contemplated the idea of mini-apartments for rent from the second level with independent access.
A concrete column and beam system was used to structure the building, with the intention of also being able to build the building in stages as the owner perceives necessary, due to the fact that this system has two independent blocks.



The enclosure contemplated using brick as well as leaving the concrete structures in its natural material appearance, to save on finishing costs for the building.










The Ministry of Housing, Construction and Sanitation (MVCS) and the Fondo MIVIVIENDA S.A. (FMV), announced the ninth call for the “Construye para Crecer 2021” competition. The competition will focus on the selection of the best social housing proposals, which will be included in the project bank and thus constitute a tool that helps promote healthy, accessible and sustainable neighborhoods.
The project is based on containing the highest density of housing on the exterior of the lot, meaning that the tallest buildings were infront of major avenues.The strategic location of each unit allowed the entire project to adhere to the urban fabric, generating streets and avenues. The short buildings were located on the interior, surrounded by public space, vegetation, and lighting, allowing for a sense of neighborhood and security. Additionally, the project incorporated a number of environmental strategies to reduce its impact on the environment, such as solar panels on the roofs of the buildings to generate renewable energy.


Participants were invited to present innovative proposals for multifunctional and flexible housing modules in emergency contexts, which include cultural representations of the Shipibo-Conibo indigenous community of Cantagallo.The project must generate a housing module that can be adapted to the needs of the family and the community, and that can serve as a reference model for the construction of housing in the future.







The housing module is designed to be culturally appropriate, multifunctional, and flexible, so that it can meet the diverse needs of the Shipibo-Conibo community.The project aims to create a sustainable and replicable model for housing construction in emergency contexts, which can be used to improve the lives of the Shipibo-Conibo community.

The module was designed to be flexible and adaptable, so that it could be easily modified to meet the needs of different families and communities. This was achieved by using a modular wooden structure and panels that could be easily added or removed. The module also included artisanal kitchens and concentrated services, which helped to keep the cost of construction low.


At the moment a project for sustainable mass transportation in the city of Arequipa is currently being developed. The project would provide a 17-kilometer route on TRONCAL 1 with 27 stations and two terminals. The project is not yet viable, but it has been registered as a project idea in the INVIERTE. PE investment bank.




The design is adapted to promote urban-pedestrian integration, creating a raised platform no more than 15 cm above the sidewalk, which is fully open to allow for uninterrupted pedestrian traffic. The volumes are simple and elongated to accommodate a 44-meter tram, and it is proposed to have one facing the other for this situation.





The overall goal of the Ayacucho mass transportation proposal is to improve transportation for all residents of the city. The BRT and cable car systems would provide a more efficient, affordable, and sustainable way to travel. The systems would also help to reduce traffic congestion and improve air quality.





Freelance work where the visualization of a thesis architecture project of a market in Ayacucho-Peru was implemented using the programs Sketchup, Lumion, and Photoshop



Freelance work where the visualization of a thesis architecture project of thermal baths in Ayacucho-Peru was implemented using the programs Sketchup, Vray, and Photoshop



Freelance work of a thesis architecture project in Puno-Peru where the visualization was implemented in landscape planimetry using the programs Sketchup, Lumion, and Photoshop




The view of the Cajamarca landscape from the city has long been marked by respect and mutual coexistence, generated by a close relationship with nature and the activities linked to it, such as agriculture, livestock, commerce, etc. The city of Cajamarca not only denotes a need for commercial facilities, but also a response that respects the memory of the Cajamarca territory as closely related to the work of the peasant; and adequately manages the large uncontrolled informal commercial area that is alien to its natural and built environment. However, there is a great deal of urban disorder, occupation of public spaces, the presence of precarious constructions, a lack of sanitation, and overcrowding.
It is necessary to intervene that includes parameters for the restructuring of the riverbank in this section of the San Lucas River and the total recomposition of the San Antonio Market and its immediate urban surroundings. For this reason, the new San Antonio Market is projected as an open space that recovers the dialogue with its surroundings through the development of commercial, social, and cultural activities.

With the proposal presented, the starting point is generated towards a responsible design of the river and its appreciation and revaluation, which allows an appropriate project scenario for the rememoration of the hidden and forgotten geography around the San Antonio Market. Likewise, the recomposition of the San Antonio Market allows for a wide variety of commercial, cultural, and social dynamics, stitching together the urban fabric that has been discontinued by different natural and artificial agents.


In addition, as an urban strategy, a continuous fabric is considered through squares that can free up and control space, and suture a broken, discontinued fabric through 4 large squares arranged towards the San Lucas River and projected towards the nearby blocks. With this, it is projected to de-saturate the informal commercial space through large squares, and to contemplate the recovery of the river with a long-term perspective through the use of macrophytes, for an effort to decontaminate the river.


