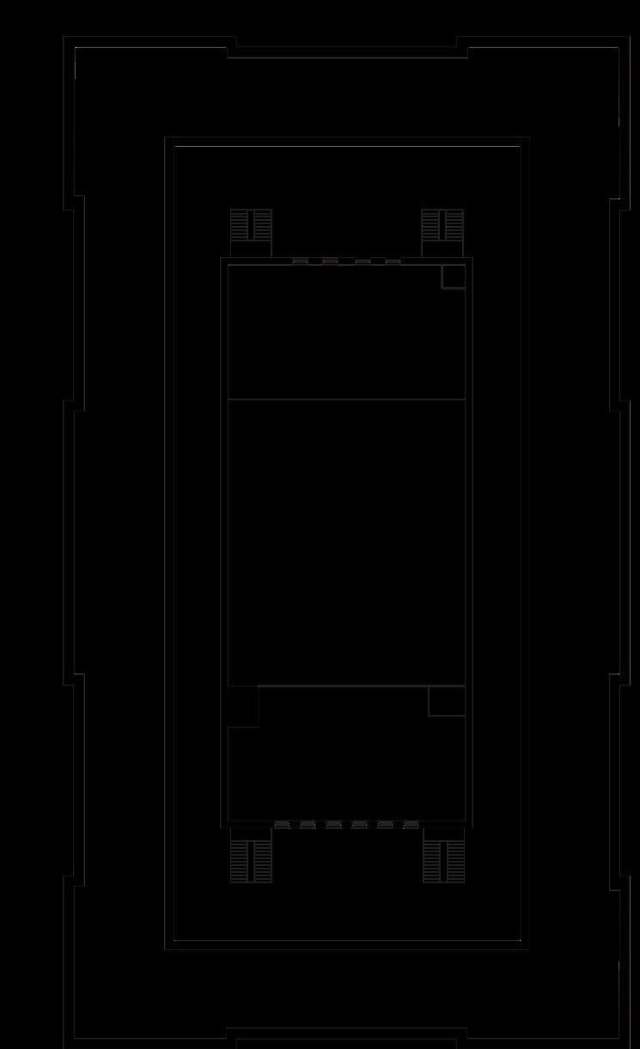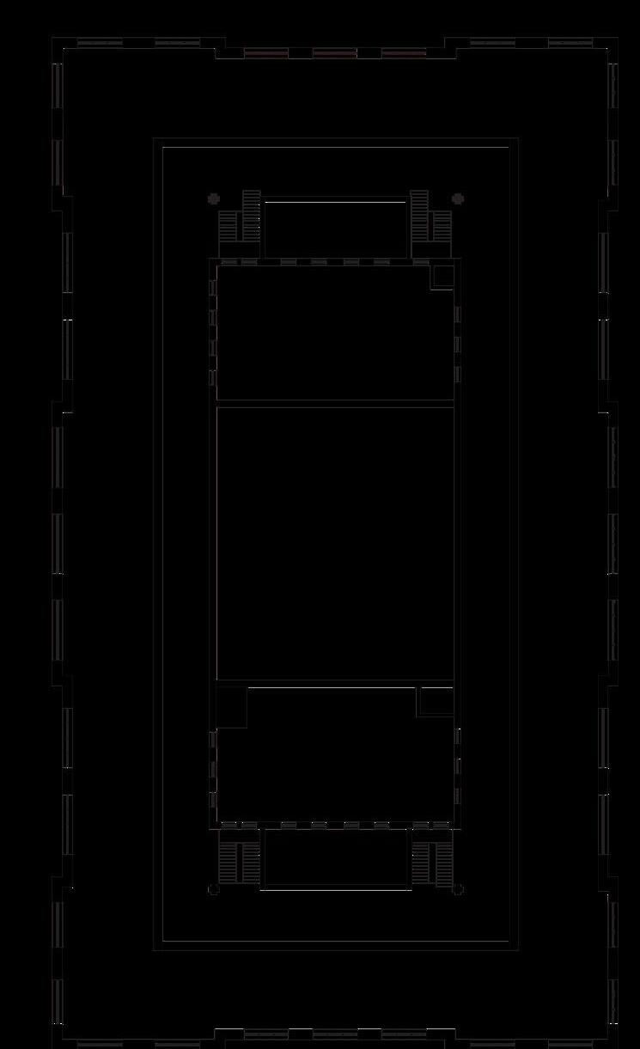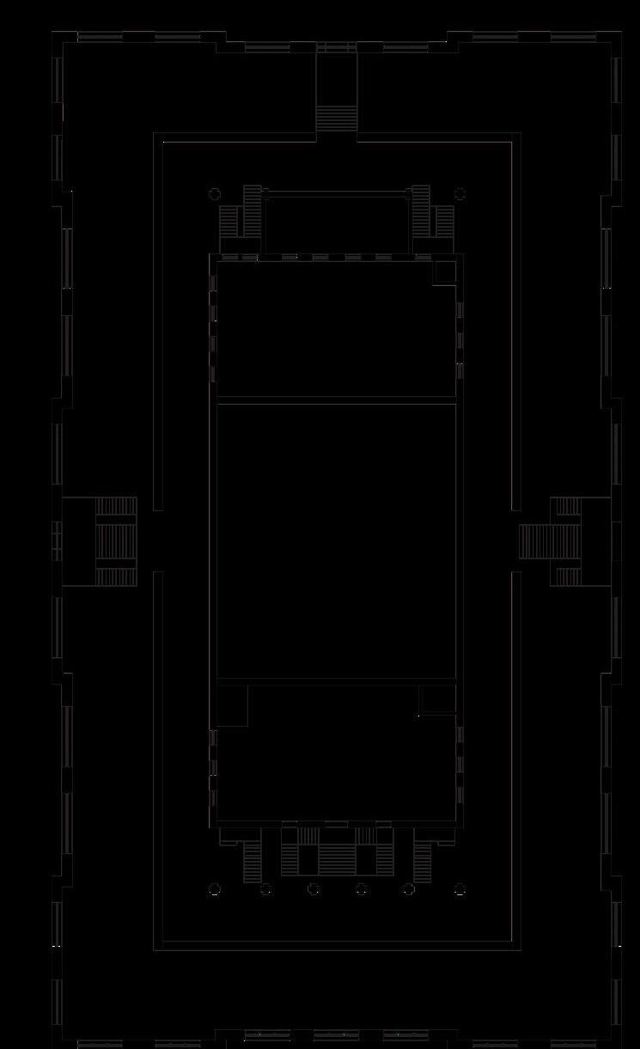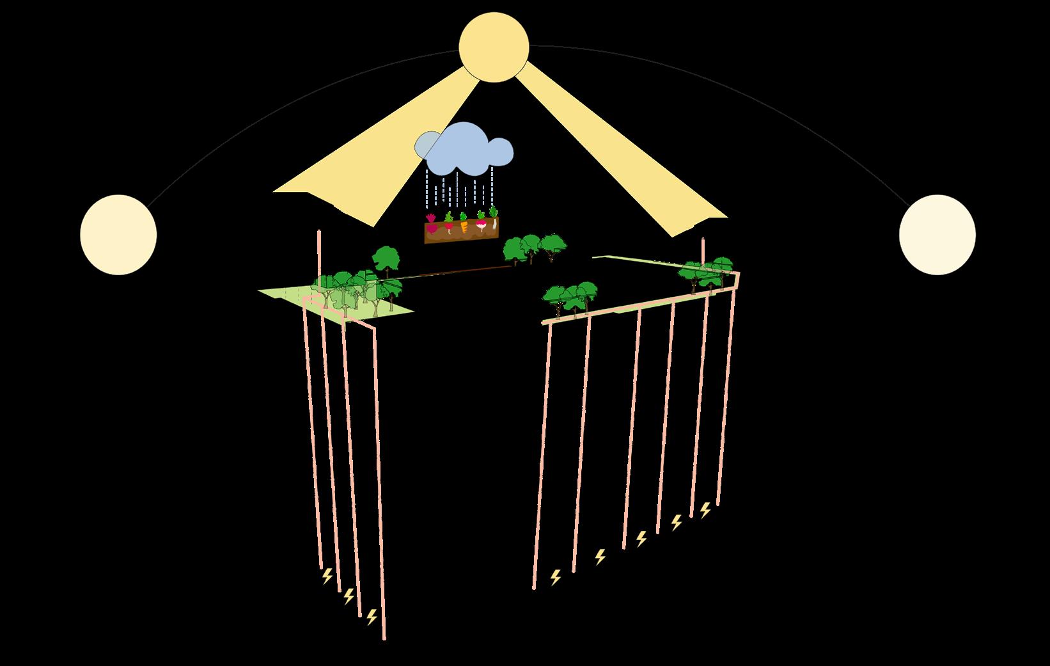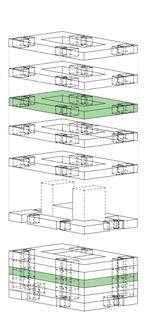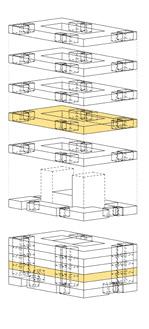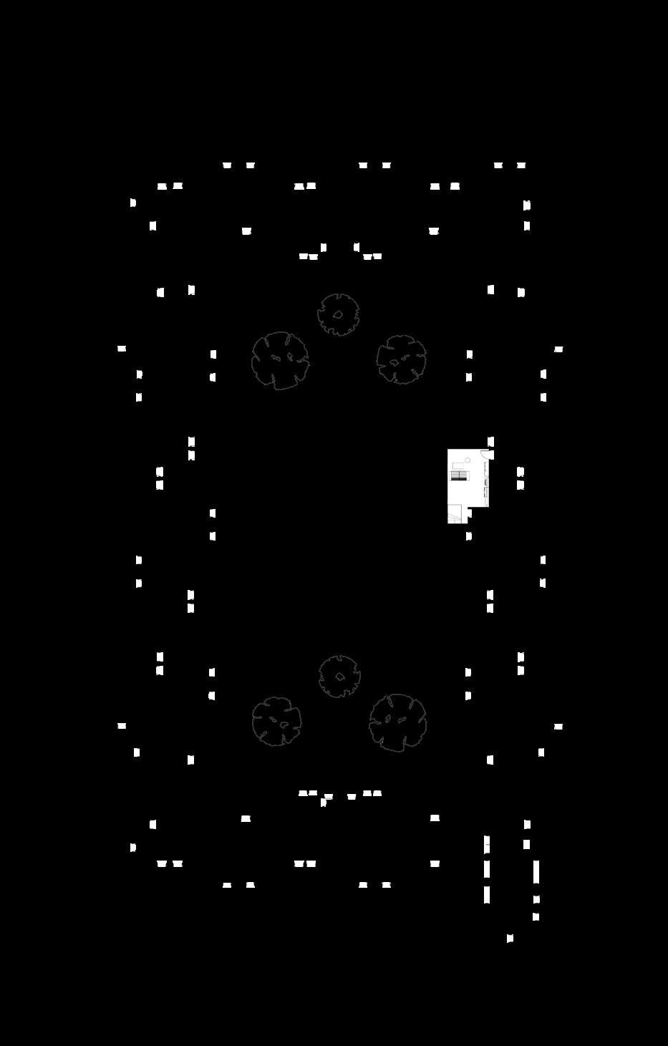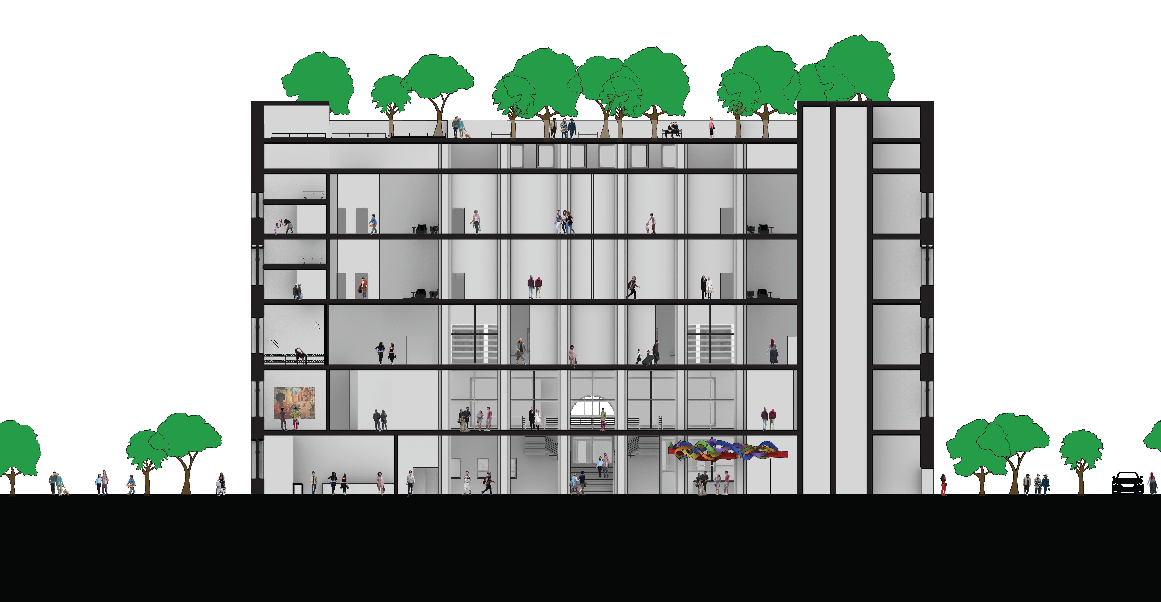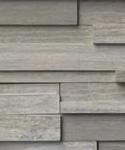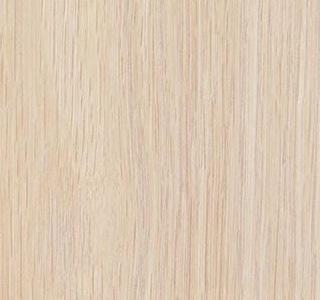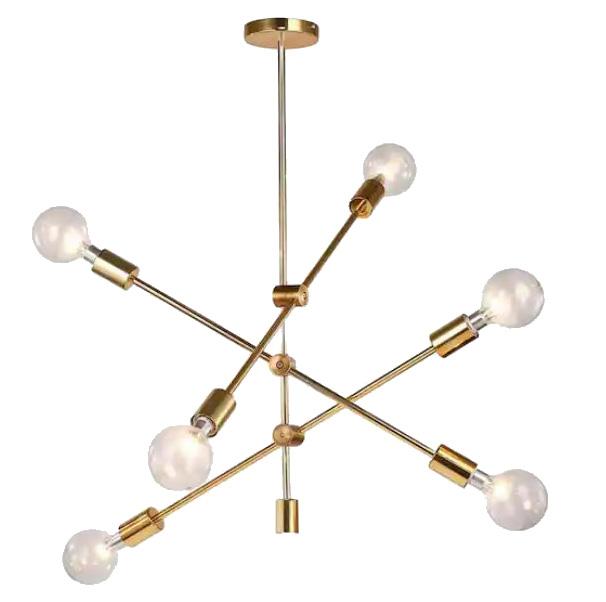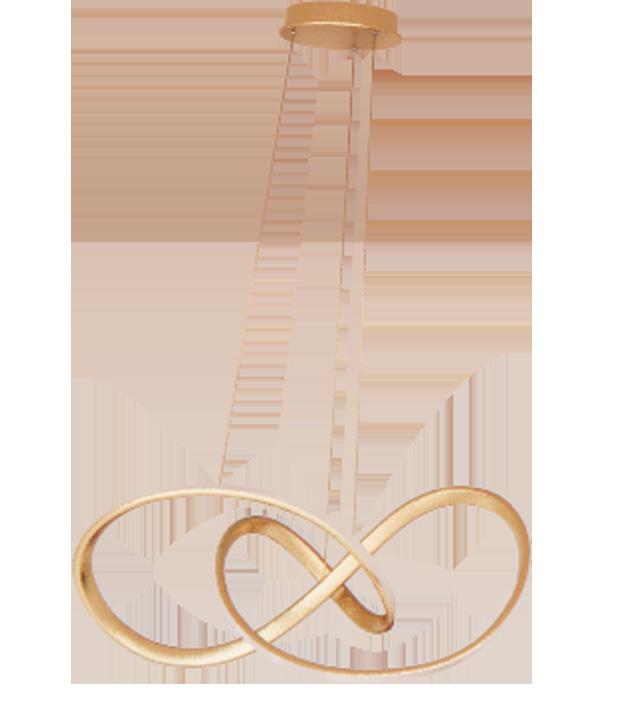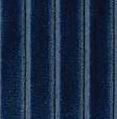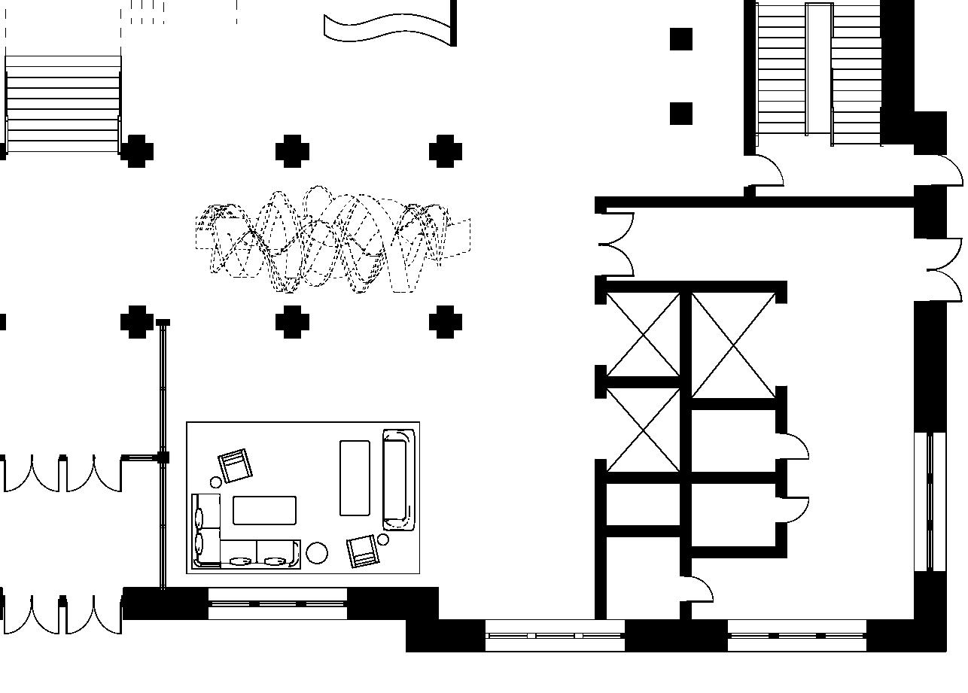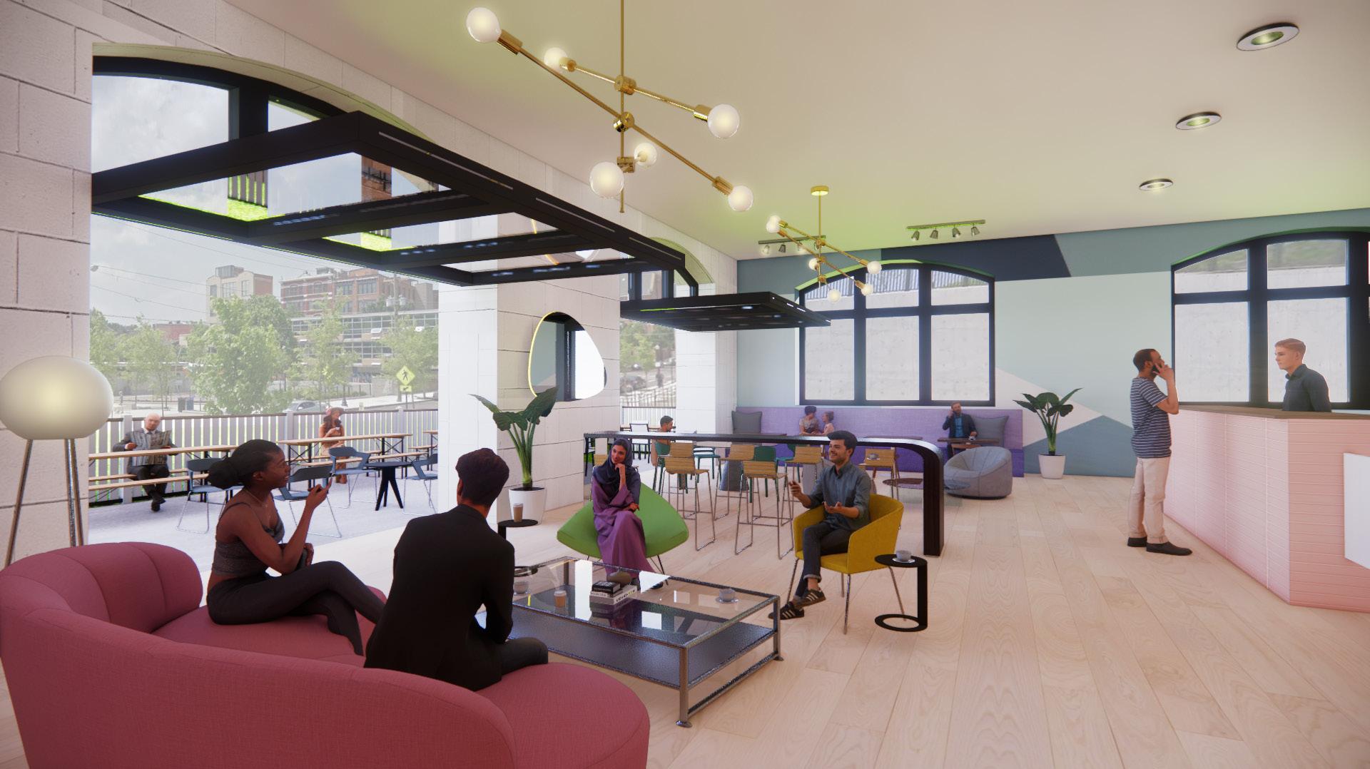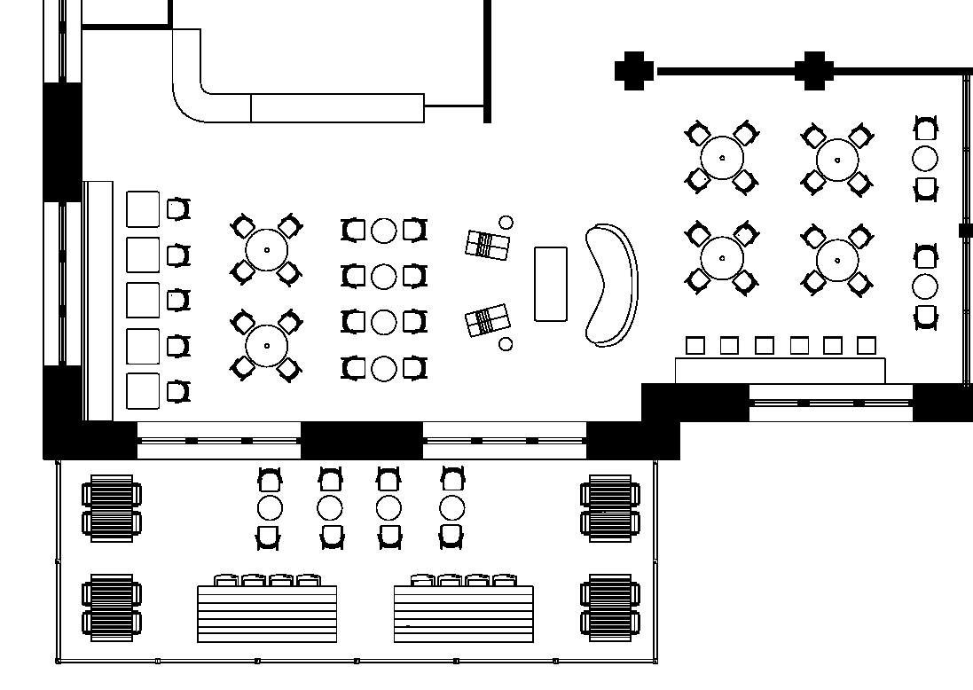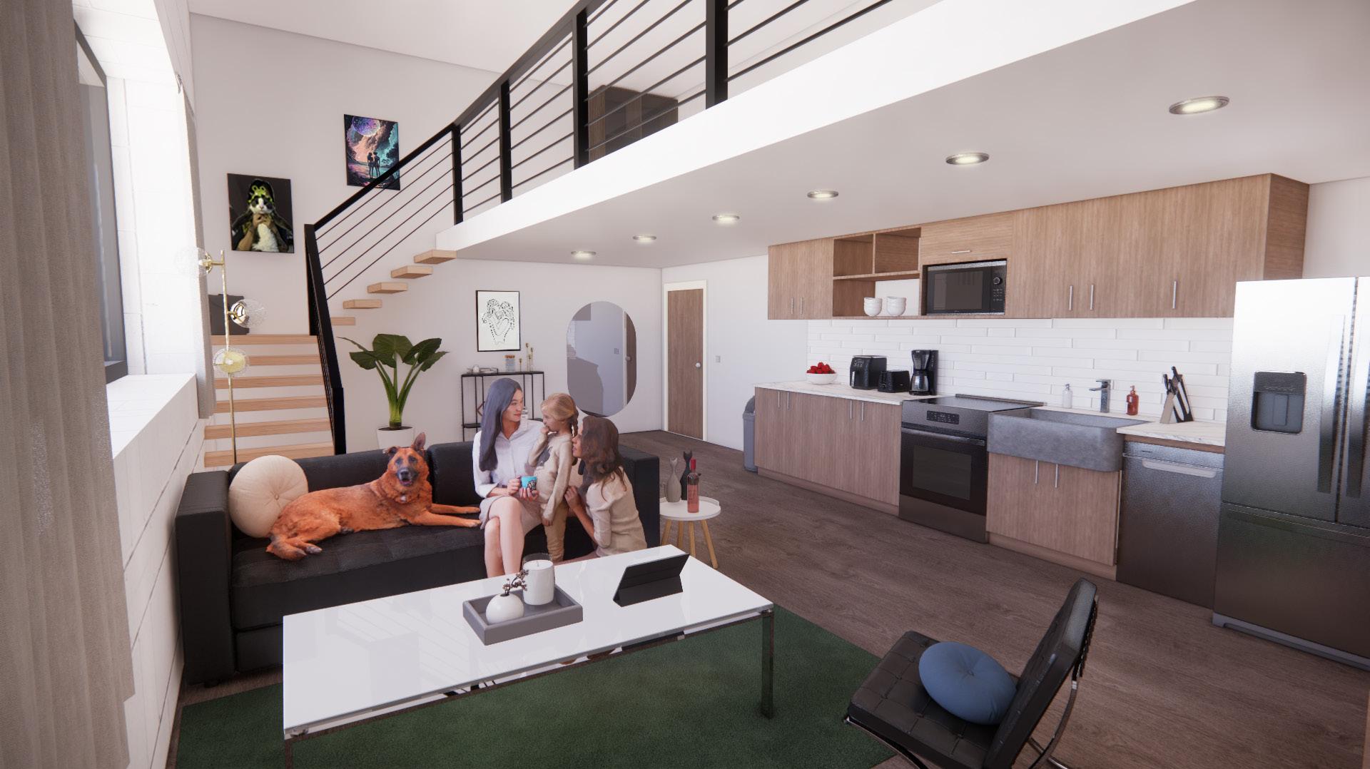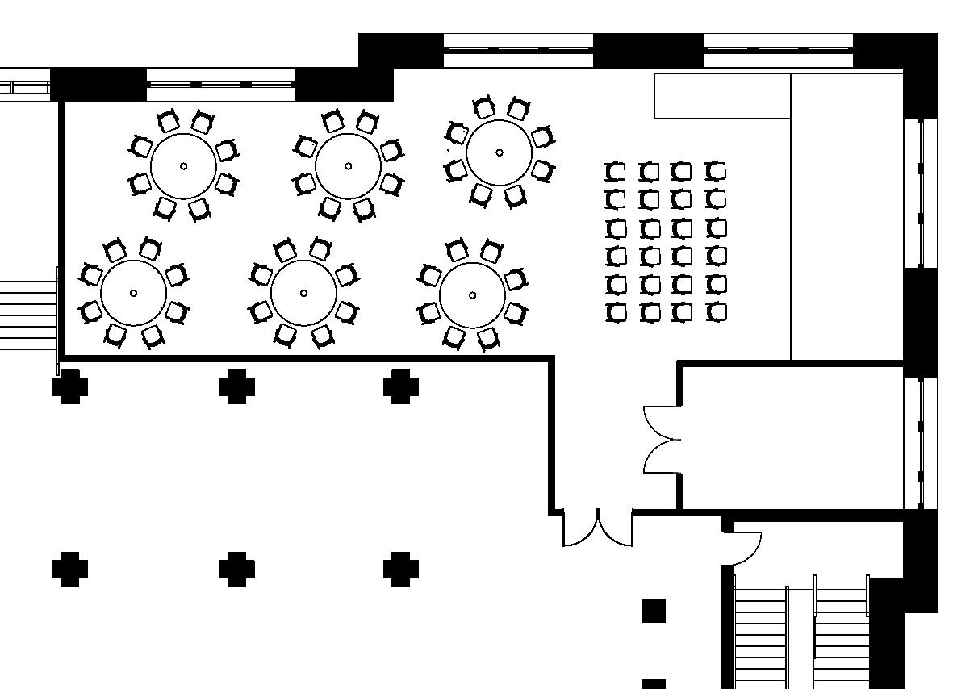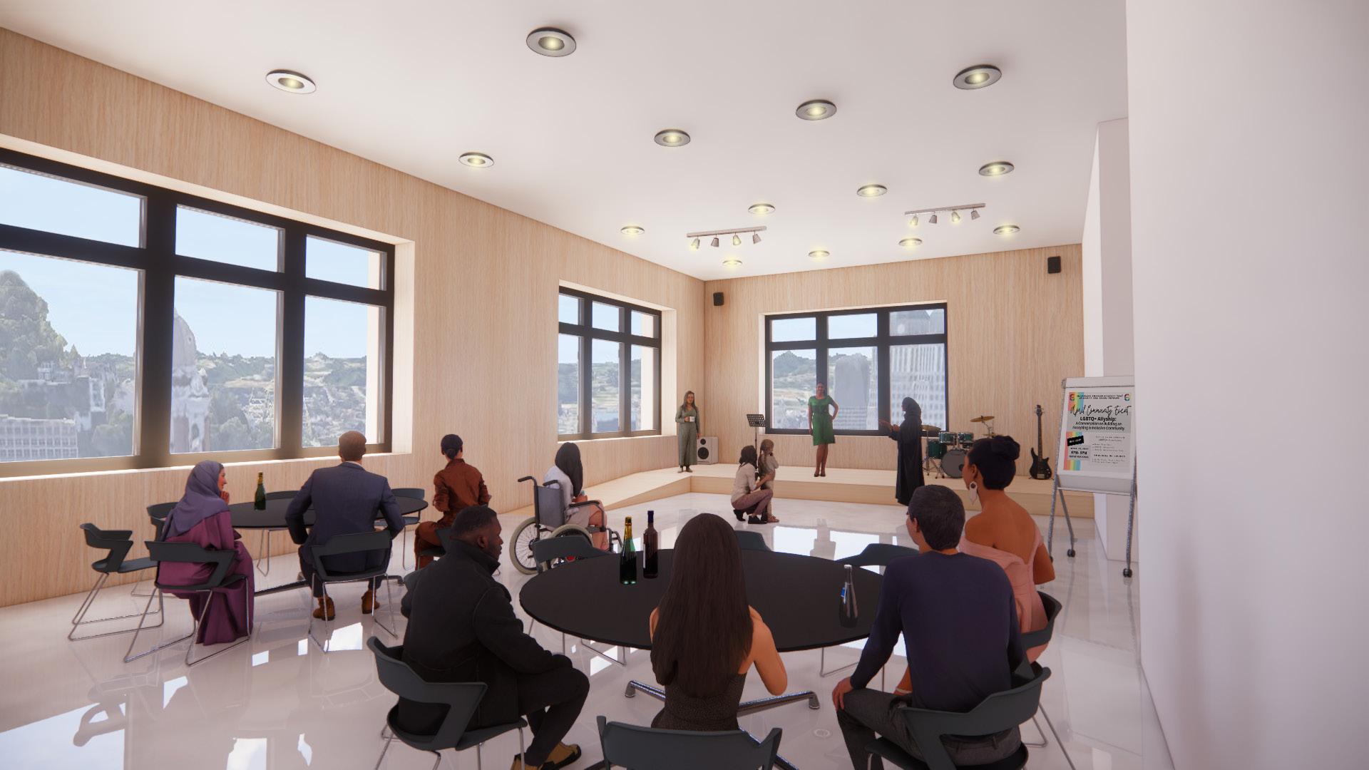CINCINNATI L G B T Q + COMMUNITY CENTER

ADAPTING TO A UNIQUE COMMUNITY’S NEEDS| CENTER FOR EXPRESSION



ADAPTING TO A UNIQUE COMMUNITY’S NEEDS| CENTER FOR EXPRESSION


In design there are discussions of “inclusiveness” but only in terms of disabilities and ADA. If asked to think of spaces that are designated for the LGBTQ+ community, often people think of a bar or club, but what about a space that is for queer people who might not be able or want to be in one of those settings? There are “gay streets” in big cities or designated areas that have been diminished or were minimized overtime, but a community center designed for queer people would provide a local getaway right within their city. An LGBTQ+ community center is not meant to be exclusive but is intended to give queer people a space to find their voice and express themselves. Interior design is meant to improve the lives of those who inhabit the space, and the purpose is to enhance the universal design principle of ‘designing for all.’ Queer spaces provide a safe space to foster a sense of community, vital information, facilitate discussion, and personal development for the those who belong within the LGBT community.
As mentioned before, queer spaces evolve with time and the spaces that have once existed have been gentrified as time has passed. Often when designing spaces, the designer does not think of how lighting, empty space, greenery, art, signage, etc. can all be factors that provide a hostile or unsafe environment for queer individuals. The people within this community need more privacy in public spaces because common activities that most people take for granted (holding hands, kissing, public displays of affection) can draw negative attention. Spaces are not designed with this in mind. Designers need to design a reality that aligns with LGBT people’s thoughts, individual expressions, and safety in mind. Queer people have never had spaces that they can rely on for safety, but it is time that they also get to feel safe for simply being themselves.
For a community center design to be effective, we must look at LGBTQ+ community centers that have existed and precedent this study. The history of the LGBTQ+ centers go back to 1970 when the first ever hub for the queer community was built. The Pride Center of the Capital Region in Albany, New York is the first and oldest center that remains in the location. Following the center in New York, other centers like the LAGLC, in Los Angeles (1971), San Diego (1973), Chicago (1973), and many others like it were soon built (Centerlink). From researching these community hubs, the mere idea of these places was revolutionary at the time. The premise that lesbian and gay people deserve to live open and free of discrimination or bigotry was not accepted in the 70’s. These hubs offered “coming out” support groups, health clinics, and community organizing spaces that were the catalysts for progressive changes.
Recognizing and responding to the long-term, pervasive effects that racism and sexism have on queer and trans people of color, is an essential part of the fight for equal rights. To best design a space that encompasses these values and needs there is a quote that speaks to this mission by Sara Ahmed, “If orientation is a matter of how we reside in space, then sexual orientation might also be a matter of residence, of how we inhabit spaces, and who or what we inhabit spaces with” (Kojima). There have been a handful of LGBT community centers that were all started for the same reason but there is still a disparity of safe spaces for the LGBT that has yet to be addressed.
LGBTQ+ community centers assist those who are queer but more importantly those with intersectional identities. People of color within the queer community not only deal with homophobia, but systematic racism and economic injustices.
 Image Source: LGBTQ+ Community (The Center).
Image Source: LGBTQ+ Community (The Center).
This project advocates for equality and inclusion for the LGBT. Since as long as anyone can remember the queer community has been treated unfairly, and for that reason being openly gay in some cities, states, and even countries can be dangerous because there are those who wish to harm queer people. There have never been spaces that make queer people feel comfortable other than the party scene. Many instances where equality and inclusion have been thrown out the window have happened in spaces where queer people were supposed to be safe. For example, in 1950, during the McCarthy Investigation, seven to ten thousand real and suspected gays lost their job called “The Lavender Scare” (Friedman). The injustices did not end there with a more present incident, on June 12, 2016, where 49 people were killed and 53 more injured in a mass shooting at Pulse, a gay nightclub in Orlando, Florida (Zambelich).

Even at a gay bar, where it should be the “safest” space for LGBTQ+ people, there is no sense of safety due to tragedies like what happened at Pulse. There are no regular spaces that the LGBT can use day to day and feel comfortable. The public is an open field to be harassed in but staying at home in fear is not living.
 Image Source: First Pride Parade (Blakemore 2022).
Image Source: The Lavender Scare (Gleiberman 2022).
Image Source: First Pride Parade (Blakemore 2022).
Image Source: The Lavender Scare (Gleiberman 2022).
LGBT people have been victims and singled out through many decades. Presently, Florida governor signed a law that says public school teachers may not instruct on sexual orientation or gender identity in grades kindergarten through third grade (Diaz). For just existing, queer people could not legally be married until 2016 in the United States, but there are still countries that have yet to legalize it. Even now, the legalization of gay marriage is in question (Knauer). In some countries the crime of being gay is still punishable by death. Lesbian, gay, bisexual, transgender and queer people should all be able to live openly without discrimination and enjoy equal rights, personal autonomy, and freedom of expression and association. The fight for equal rights has been long and hard but there is still work to be done as hate still exists. What the LGBT community deserves is a sense of community and a neighborhood that can come together in the fight for equality. Just having a community can aid the mental and physical wellbeing of queer youth and elders Unhoused queer people would have safety and people around them
that share their experiences -- this would provide an important source of social connection and a sense of belongingness (Lin). Many within the LGBT community do not have a family that supports them or a network that they can rely on, but a community can help those who don’t. All too often, schools are not the safest spaces they should be for LGBT youth, who experience bullying and harassment at alarming rates. The reality is most institutions like schools, are underequipped to handle homophobia (Coleman). Schools, places of employment, retirement homes and more are all places that can encounter hate. Discrimination does not differentiate between young and old. The LGBT community is a part of an underrepresented group and do not have access to or feel comfortable in a society that is rooted in homophobia and inequality. A community of similar people coming together can be beneficial for those seeking safe and inclusive spaces especially if it is within their own neighborhood. Having a community gives people opportunities and access to helpful resources or information that gives them hope for something better.



Before the site selection, a study through images and collage on three different types of spaces was done.
Publicness, interior urbanism, and adaptive reuse are the different types that were observed in this study. Looking at how people use a space can help inform how to design a space. These spatial studies will help this research understand how users occupy a space and will determine how to best design the LGBTQ+ community center for all who use it.





















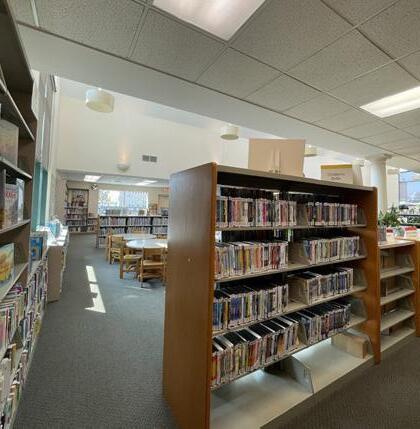



 Image Source: Oakley Public Library Images (Bui).
Image Source: Oakley Public Library Collage (Bui)
Image Source: Oakley Public Library Images (Bui).
Image Source: Oakley Public Library Collage (Bui)



















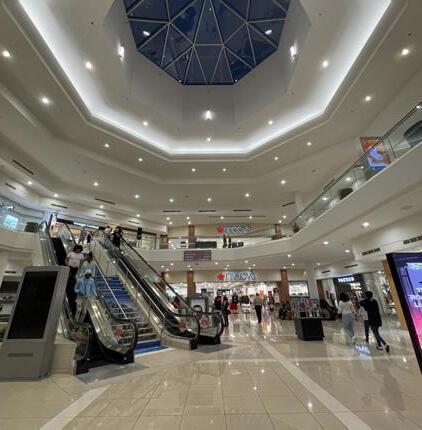
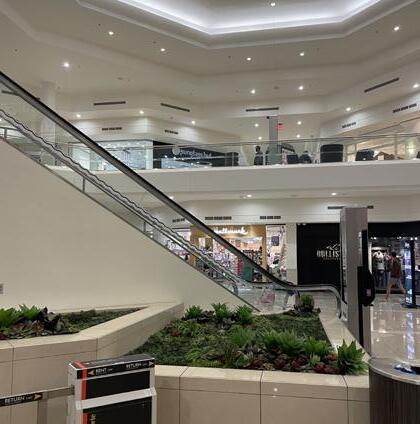

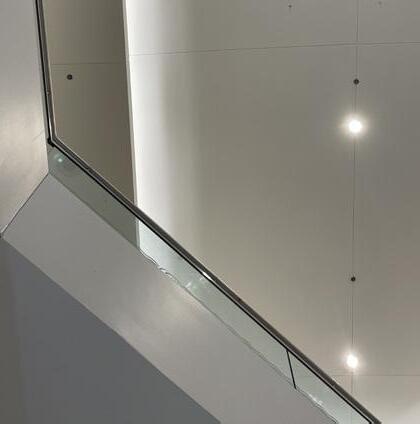

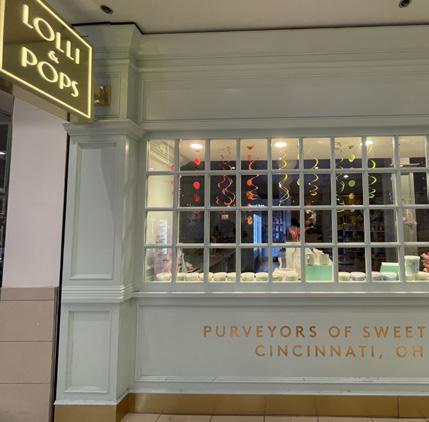
 Image Source: Kenwood Mall Images (Bui).
Image Source: Kenwood Mall Collage (Bui).
Image Source: Kenwood Mall Images (Bui).
Image Source: Kenwood Mall Collage (Bui).




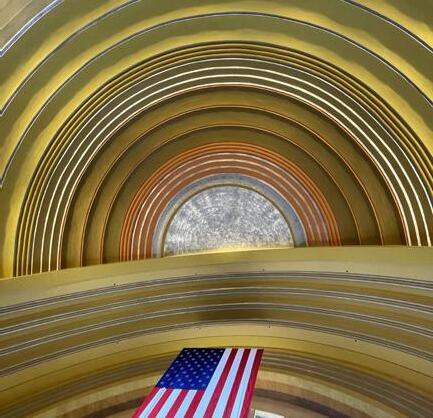
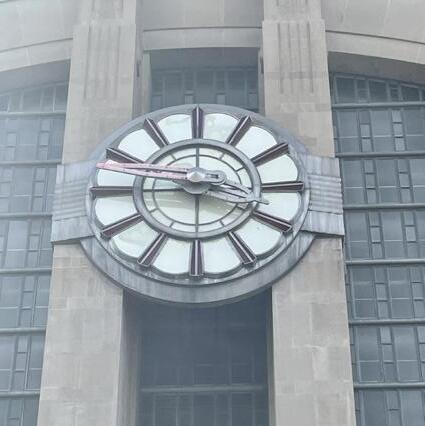
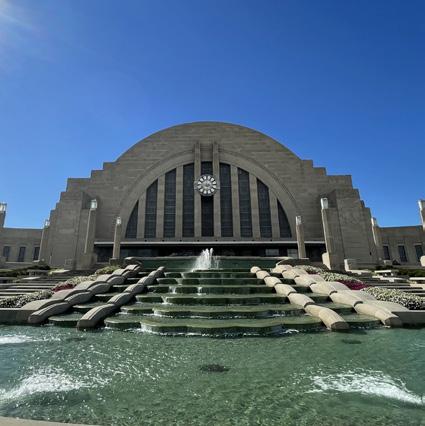
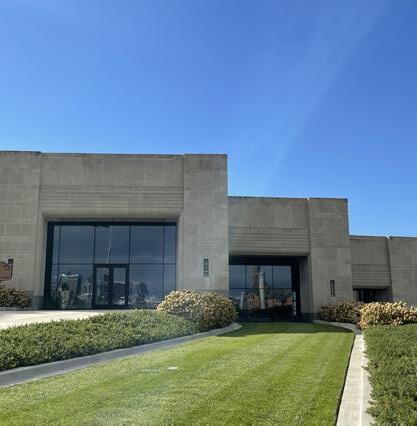
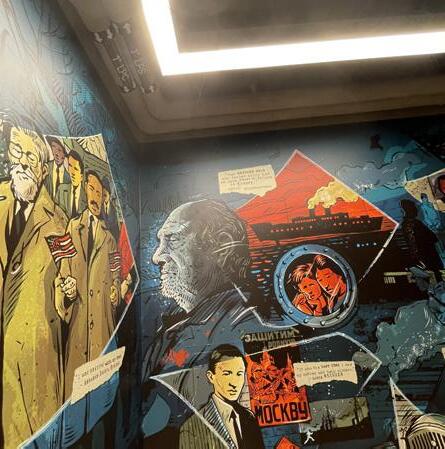














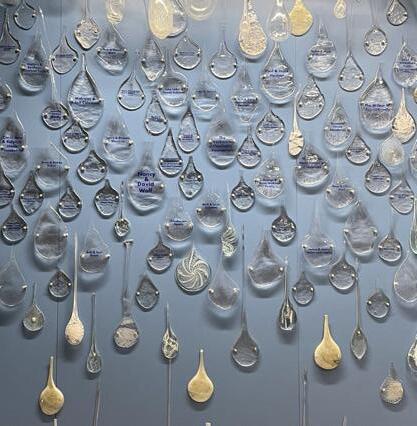

 Image Source: Union Terminal Images (Bui).
Image Source: Union Terminal Collage (Bui).
Image Source: Union Terminal Images (Bui).
Image Source: Union Terminal Collage (Bui).

1310 Sycamore St, Cincinnati, OH 45202
After thorough investigation and analysis, the site that achieves what the LGBTQ+ community center is looking for is Alumni Lofts. It is currently serving as luxury lofts but was once the School for Creative and Performing Arts. It dates to the late 1800’s when it was owned by Abigail and William Woodward who advocates for free education for the city’s less fortunate children. Originally the Old Woodward High School one of the oldest high school and the first major public school in the city, opening in 1831 (Alumni Lofts). The school had many students for nearly a century, one of them being future President William Howard Taft who graduated from the school in 1874. He laid an original cornerstone for the building after he was elected. The building was originally two-stories high, that lasted from 1831 until 1855. Woodward High School at the time was one of the most modern high schools with 150 rooms, two indoor pools, a large central auditorium, and other amenities, but it became unsuited after World War II as new modern needs were required. When Woodward Highschool moved to a new building, it became Abigail Cutter Junior High School from 1953 until 1977 and passed on to Schiel Primary School-Arts until 2010 (Alumni Lofts). The building stayed vacant until very recently when it became a residential building. Taken over by Core Redevelopment. It kept the original character of the building, but now used as luxury apartments. Alumni Lofts is located close to downtown, the Pendleton Arts District, Ziegler Park, and Over-the-Rhine. It keeps its historic presence and remains in use within the city. The multistory building would be a great site and can provide a space that achieves all that the design requires. To achieve this, Alumni Lofts should be taken from the landlords and given back to the public. The building should once again serve the community and be for the people.


 Image Source: Alumni Lofts (Bui).
Image Source: Alumni Lofts (Bui).
Image Source: Alumni Lofts (Bui).
Image Source: Alumni Lofts (Bui).
Image Source: Alumni Lofts (Bui).
Image Source: Alumni Lofts (Bui).
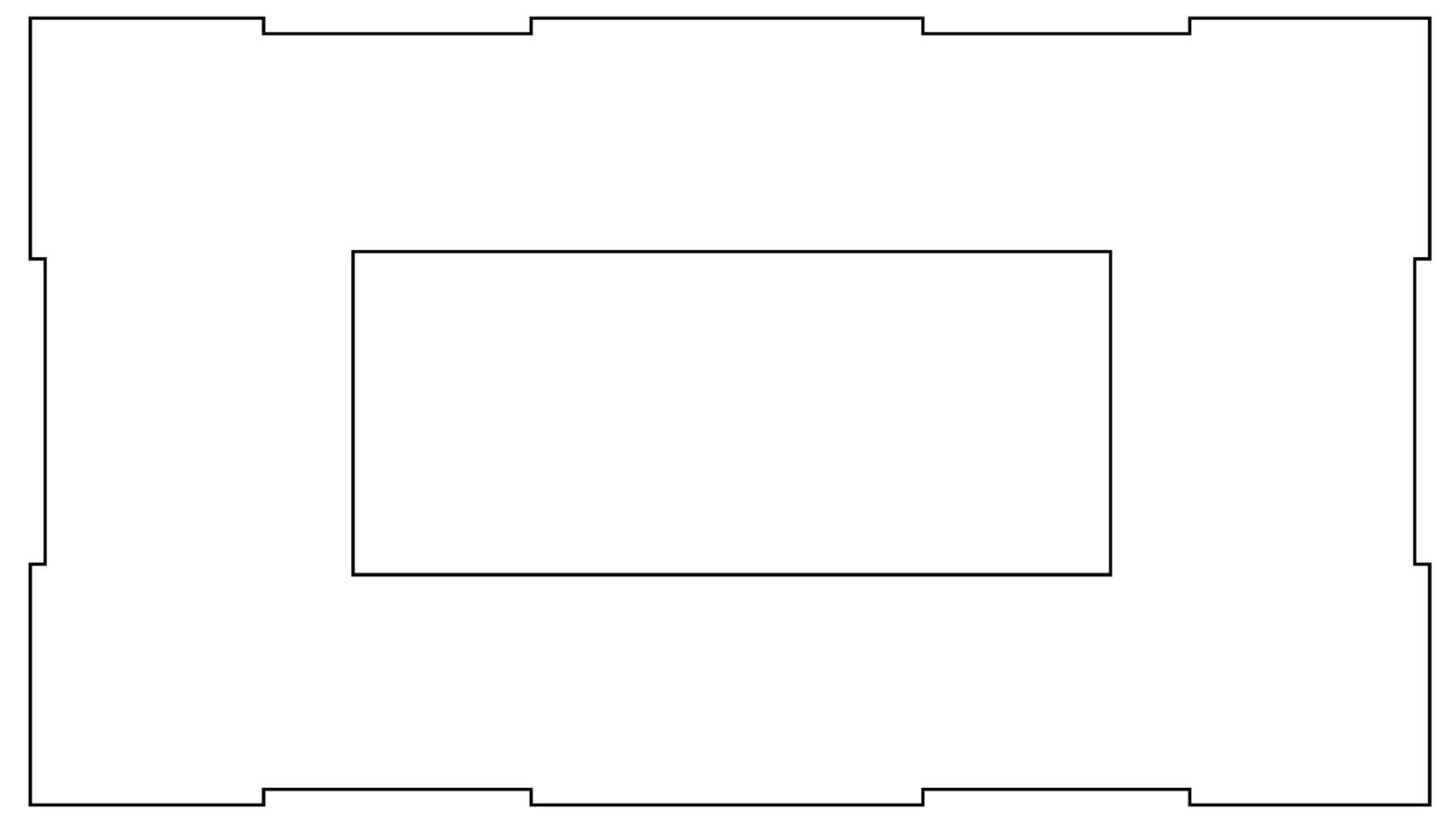

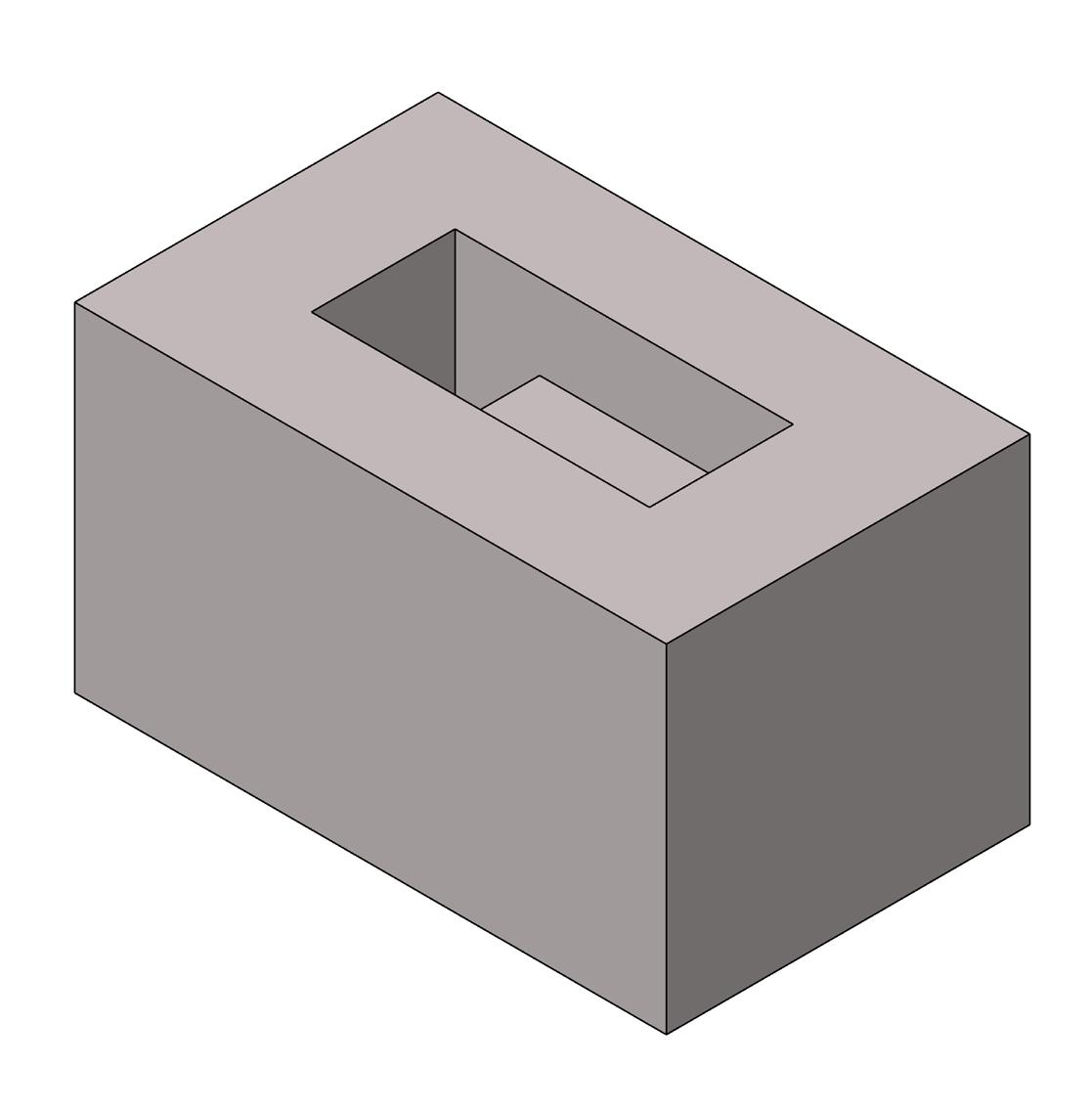 Image Source:Massing Model Not to Scale (Bui).
Image Source: Site Plan Not to Scale (Bui).
Image Source: Mall Plan Not to Scale (Bui).
Image Source:Massing Model Not to Scale (Bui).
Image Source: Site Plan Not to Scale (Bui).
Image Source: Mall Plan Not to Scale (Bui).
