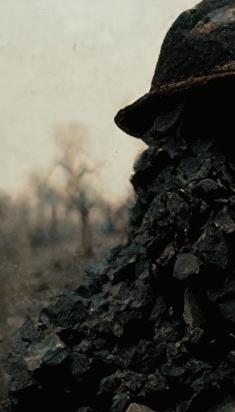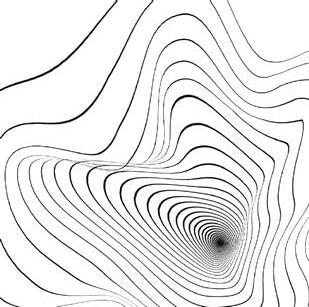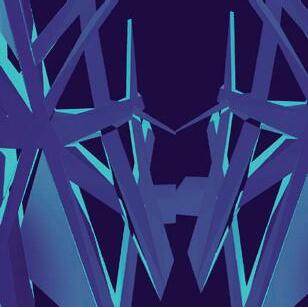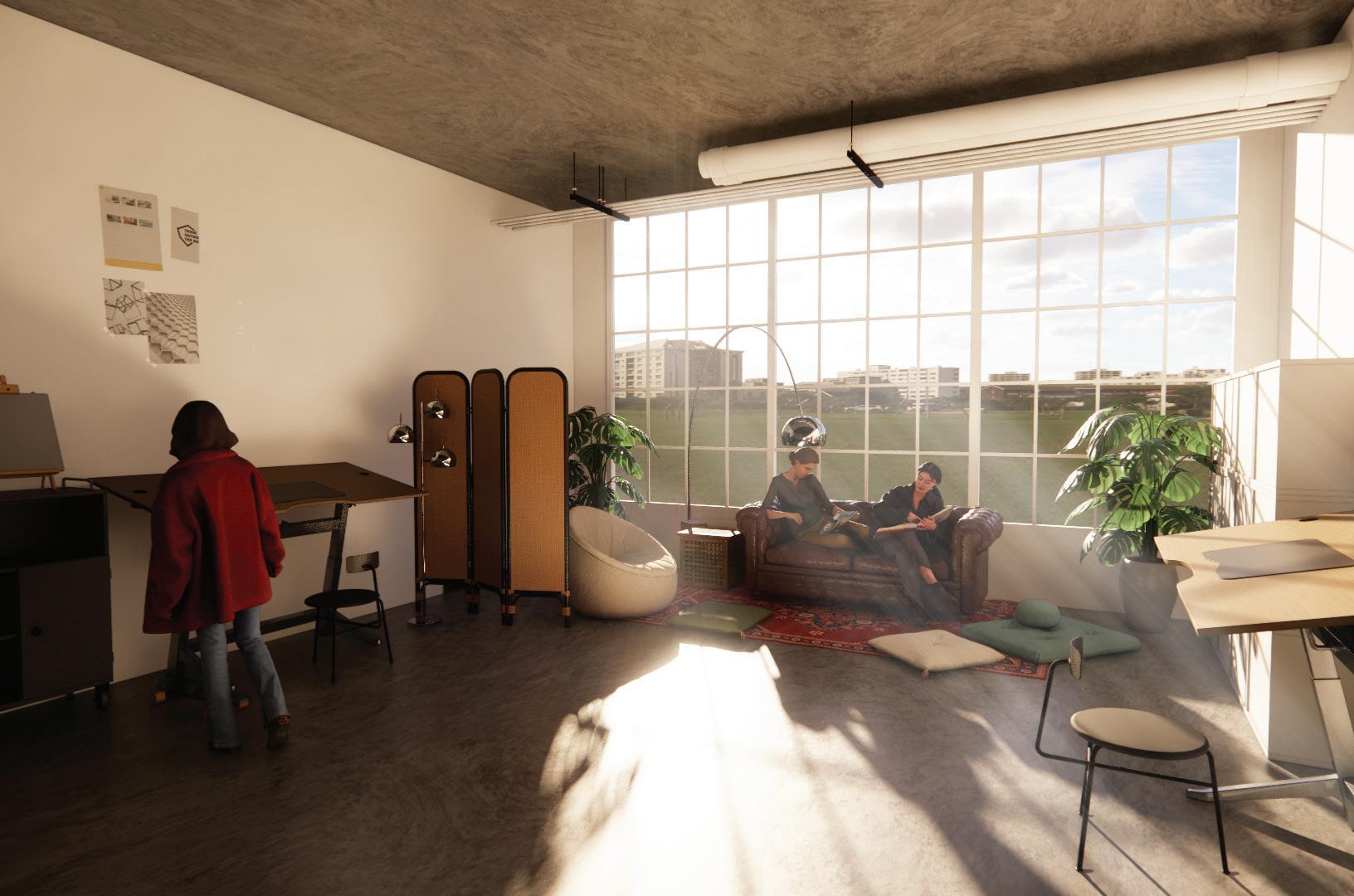

Introduction
The built environment acts as the holder and structure for all memories. Without the shell, there would be no thought. What then becomes of a building that has fallen out of use or has becomes condemned? Do the memories fade with its existence?



To push for remembrance of the collectively forgotten is to embrace and acknowledge the parts of history that were left to become obsolete.
History of the Obsolete









A Forgotten City

This project reutilizes industrial obsolescence to curate a history of forgotten places that melds what is visible and what is not.






Memory in Design
This project examines the psychology of memories and transforms them into visceral experiences.



Camp Washington is located on the West side of town; north of Queensgate, east of Fairmount, and west of Clifton. It’s most famously known for the original chili of Cincinnati, Camp Washington Chili. Camp Washington shows the remnants of a once booming neighborhood that has lost much of it’s identifiable characteristics due to the ever evolving industry that happens within it’s borders.


Crosley Building
One of these buildings is the Crosley building. It’s creation was not due to pork but rather music. Built in 1929 by the Cincinnatian architect Samuel Hannaford, who created most of the famous buildings in Cincinnati, this space has laid abandoned for 18 years.


Two Houses and Factory
Next to multiple industrial buildings and directly up against abandoned Crosley Building and the old Victor Lamp Company factory sits two old homes. Once another home, and then a loading dock, a now empty space lies between the two homes. The silhouette of what was once existing is implied in the concrete.







An abstract programming exploration that delves into the idea of three separate sites but one of primary importance with two supporting sites and a connecting circulation path.

The Abandoned Block

This final program study shows the application of public exhibition space, a permanent museum, artist studios, as well as affordable housing on the top four floors.

Apartments Studios

Gallery Outdoor Space Museum






Patterns

A pattern study that delves into abstraction of physical attributes of the site as well as time. These patterns can be applied three dimensionally as well as two dimensional throughout the space.




































An exploration of how patterns can create spatial conditions within thee atrium space of the Crosley Building. Vignettes
Crosley


 Bridge Lobby
Bridge Lobby


Crosley

 Gallery
Gallery
Gallery
Gallery

 Studio
Studio
Crosley


Crosley


Crosley

 Living Room
Living Room
Museum

 Past Past
Past Past


Museum
 Present
Present

Museum


Houses
 Bedroom
Bedroom



