BECKETT PAPER MILL

REIMAGINING INDUSTRIAL OBSOLESCENCE
Anna Pennekamp


REIMAGINING INDUSTRIAL OBSOLESCENCE
Anna Pennekamp

How can interiors support the curation of stories and stimulate a state of mind that encourages a local community connection? And how can adaptive reuse keep a community’s history alive without destroying it?

Many industrial buildings today remain obsolete, awaiting demolition. But many of these same buildings were once a vital part of society and held great importance to communities all around the world. With a focus on publicness, urbanism, and adaptive reuse, it is possible to give a new life to places like this. It is possible to give the obsolete back to a community rather than destroying it and to serve the community while still maintaining the historical significance.





Downtown Hamilton has been reinvented throughout the past ten years thanks to an emerging vibrant art scene and dedicated community members. The industrial-aged river town has begun to bounce back with bright murals, manicured green space, living, shopping, and dining. Adaptive reuse and progressive leadership have been part of creating this new Hamilton that is here to stay. Hamilton always has something going on from live music at the amphitheater to free community festivals. Hamilton has dedication to its history, culture, community, localization, and art. In August of 2000, the Ohio Governor recognized Hamilton as “The City of Sculpture.” The Hamilton, Ohio City of Sculpture non-profit was formed after this with the goal to acquire and maintain public sculptures in the community. Today, Hamilton now has 55 public sculptural pieces. The city also has a public art program called StreetSpark run through the local Fitton Center of Creative Arts. This program promotes community awareness and engagement with the arts, providing local artists with opportunities to create art for the public and enhance the city’s visual appeal.

“One brick, one block, and one business at a time, Downtown Hamilton’s urban corridors have become an epicenter of entrepreneurship, home to a thriving small business community and an ever-growing enterprise and commerce talent pool.”
-
City of Hamilton
Interior urbanism explores the tension between indoor and outdoor environments. Liberty Center is an urbanized multiuse center with both indoor and outdoor environments to bring together the community’s recreational, social and civic passions. Starting with the interior, the shopping mall resembles similar characteristics of an interiorized urban space. The double-story mall has a large skylight that extends the majority of the length of the space making the interior and exterior feel connected as one. The interior storefronts that line both sides of the mall give the feeling of walking down the street. In addition to the interior mall, Liberty Center has shops, restaurants, parks, and movie theaters on the exterior streets. While these are outside they are still located within the center, it creates the feeling of being in a small interiorized urban area. The interior of some of these spaces begins to flow outside into the street space creating outdoor seating areas connecting the interior and exterior. Green areas and in-between spaces centered within these interiorized exterior streets create a space for people to relax, perform, and create.

Liberty Center “artfully blends freedom and work, clarity and culture, kinship and community. It is holistically designed with a mindful approach to building enduring relationships between local businesses, people, and place.” - Liberty Center


Adaptive reuse is the repurposing of an old space with a new programmatic function. This can often be seen in historical buildings. Skeleton Root is a winery located in a historic 1900s industrial warehouse in the northern part of Over the Rhine, formerly known as the Northern Liberties. The building was once home to a stamping company, printers, and a sign maker. It now serves as a Wine House that supports all elements of winemaking, from the grape to the glass. The new space still honors the characteristics and architectural materials of the warehouse while adding vintage furniture and elements to relate to the history of the wine-making story. In the mid-1800s Cincinnati’s hilltops were lined with vineyards, just before the urban core began to light up with industry. A former Cincinnati winemaker, Nicholas Longworth, inspired the Skeleton Root story. The space has a large piece of artwork showing Longworth’s hills of vineyards. Skeleton Root wants to remember this rich history and bring it back to the urban area.
Skeleton Root pays tribute to Cincinnati’s “timeless urban heritage of growth and industry, to the earth of the hilltop vineyards where Longworth first planted his Catawba grapes, and to a neighborhood called Over-the-Rhine, where wine was bound to return.” - Skeleton Root


The Reimagined Beckett Paper Mill proposal aims to give the site back to the City of Hamilton with programs geared towards the culture of the community and encourage social interaction while still maintaining the industrial history through provoking imagery, maintained original materiality, and abstract symbolism. 55% of the existing mill will be dedicated to a local market to provide for the surrounding neighborhoods and support the community’s small businesses, 25% will be dedicated to an art gallery for local artists to display their work, and 20% will be dedicated to a coworking space for the community to utilize. A large ceiling structure symbolizes the abstract merge of a paper floating throughout time and the reflections of the nearby Great Miami River.



Beckett Paper Company was founded in 1848 by William Beckett and Adam Laurie. The large industrial complex located along the Great Miami River is said to be the first paper mill in Hamilton. It is situated among a railroad and bisects Hamilton’s residential north side. It helped define the Great Miami Valley as the “Paper Valley”. Over the years several fires and the flood of 1913 have taken place diminishing some of the original complex. Today a large part of the paper mill still stands on the corner of Heaton Street and North Fourth Street and the warehouse building stands on the southeast corner of the complex on Dayton and North Fifth Street. The Beckett Paper Co. complex stands as a representation of Hamilton’s industrial significance. A building that was once so important to the community now sits vacant and abandoned waiting for a new future. This site was an integral part of Hamilton’s industrial age era thus the primary user group will be members of the Hamilton and nearby neighborhoods. The site has the potential to give back to its community while simultaneously focusing on the human and socio-spatial connection.


















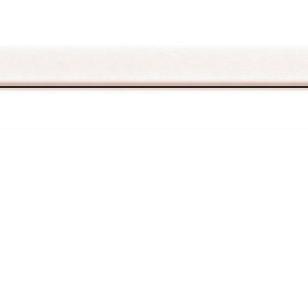




The wire carries the electric current to the invert er and convert s it into electricity to be used to power the building









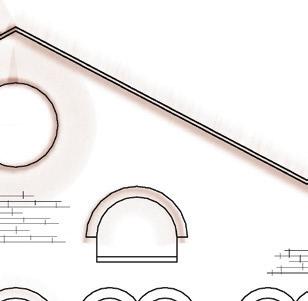


The electricit y travels to the electric panel which delivers the electricity.














Any unused electricit y travels through the electric meter and back to the electric grid to provide power for the surrounding residential neighborhood.













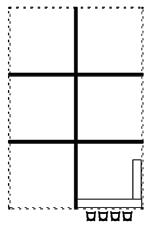





















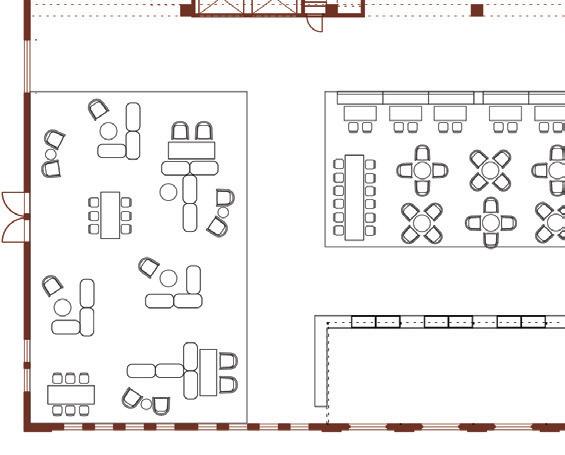





























hidden and lockable castors allow for flexibility within the space and the opport unity to transform usage of the interior




A kit of parts system was developed to allow for maximum flexibility and a variety of layout options for vendors to create a pod suitable for their merchandise. Each pod is 12’x12’x12’ with attachable parts.
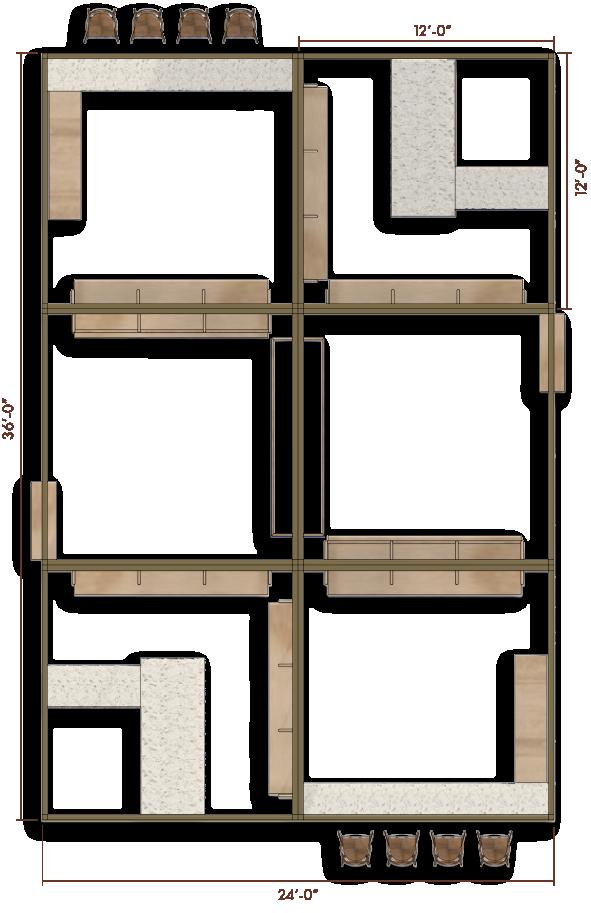


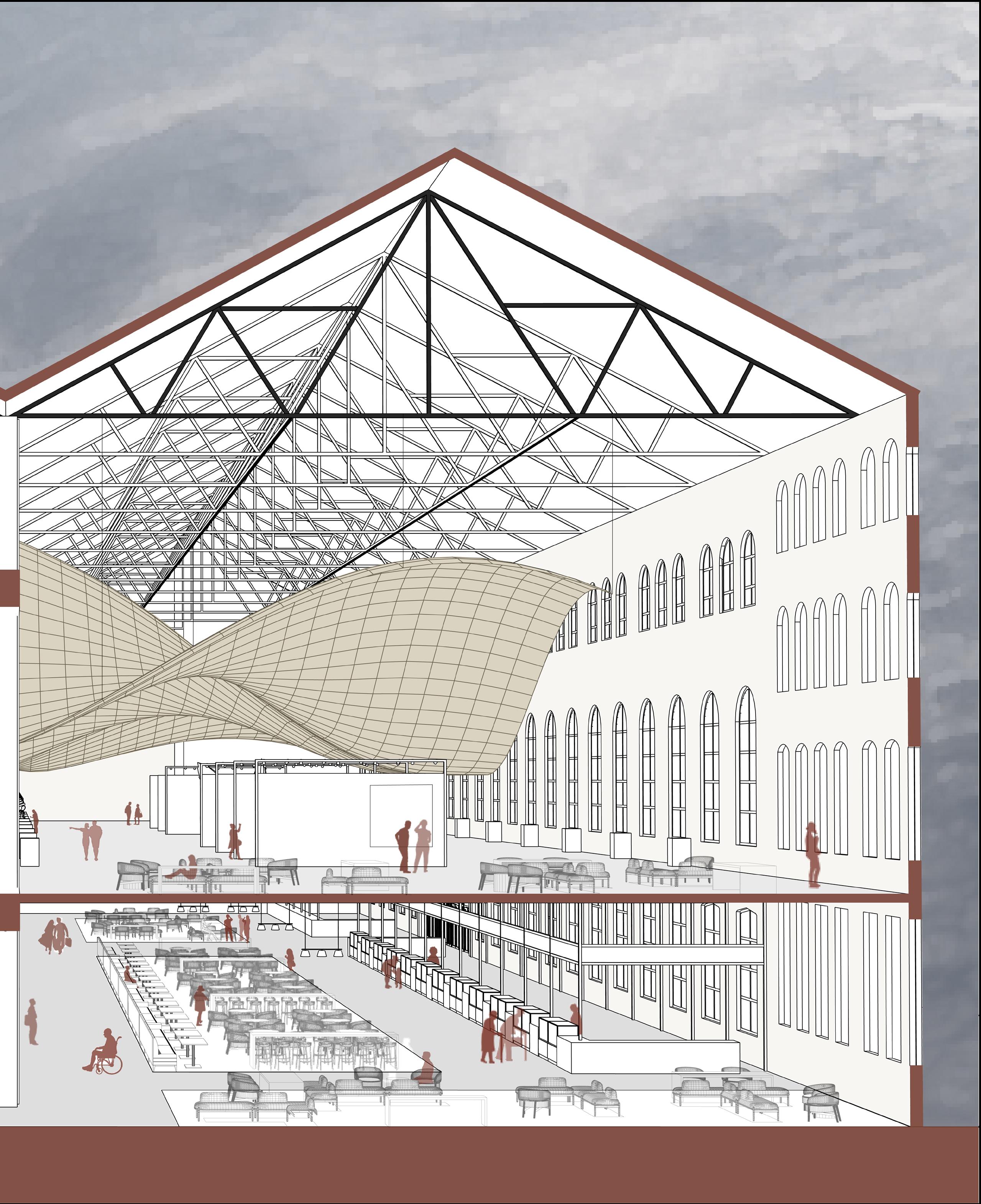

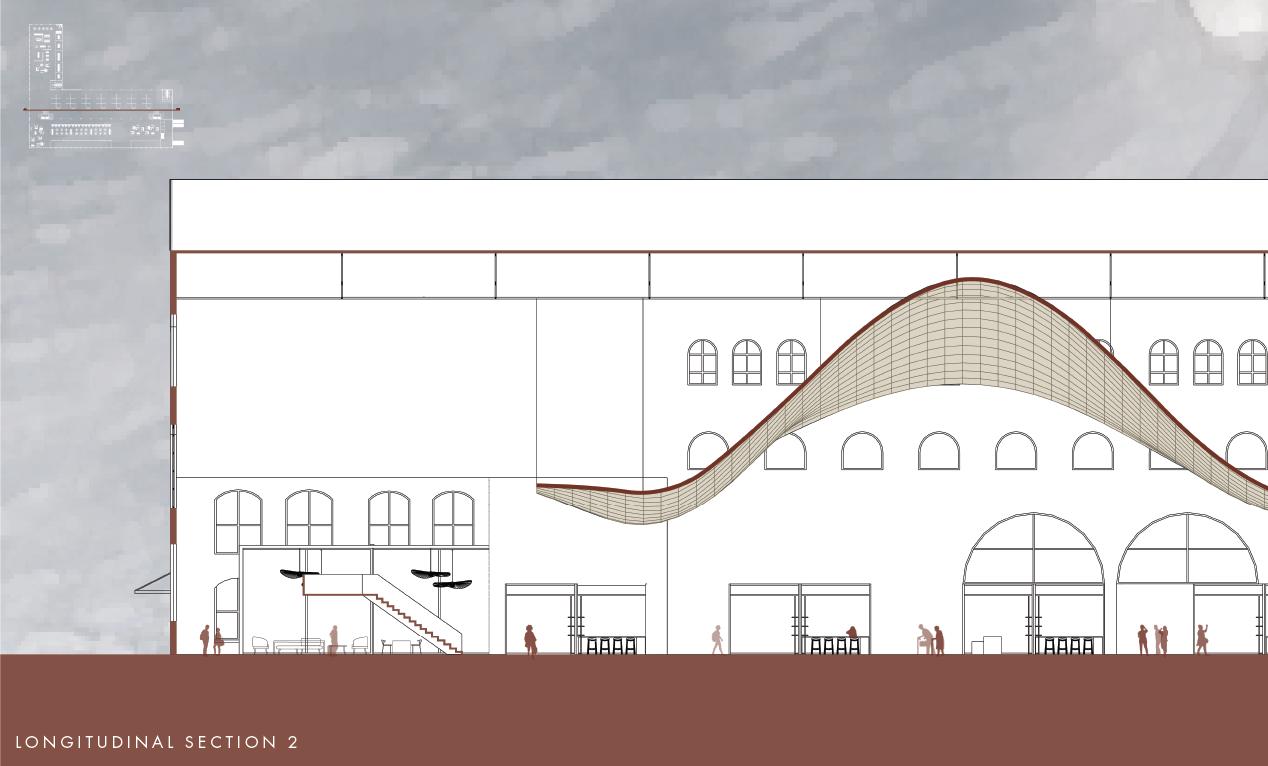


SOLID SURFACE made from recycled content

ORIGINAL BRICK precious to the site
NEUTRAL COLORS allow original materials to speak for themselves



HANDCRAFTED SUBWAY TILE display of natural craftmanship
CONCRETE FLOORING industrial feel
CARPET patterning to resemble map of Hamilton
DARK BRUSHED METAL industrial feel
WOOD adding industrial
ART locally inspired and made by local artisans
WOOD FLOORING & FURNITURE adding warmth to an industrial space
NEWSPAPER WALLCOVERING symbolic of the building’s history


UPHOLSTERY to reduce noise and help control sound levels
FILM used as the ceiling sculpture material to allow views through and create reflections resembling of the Great Miami River
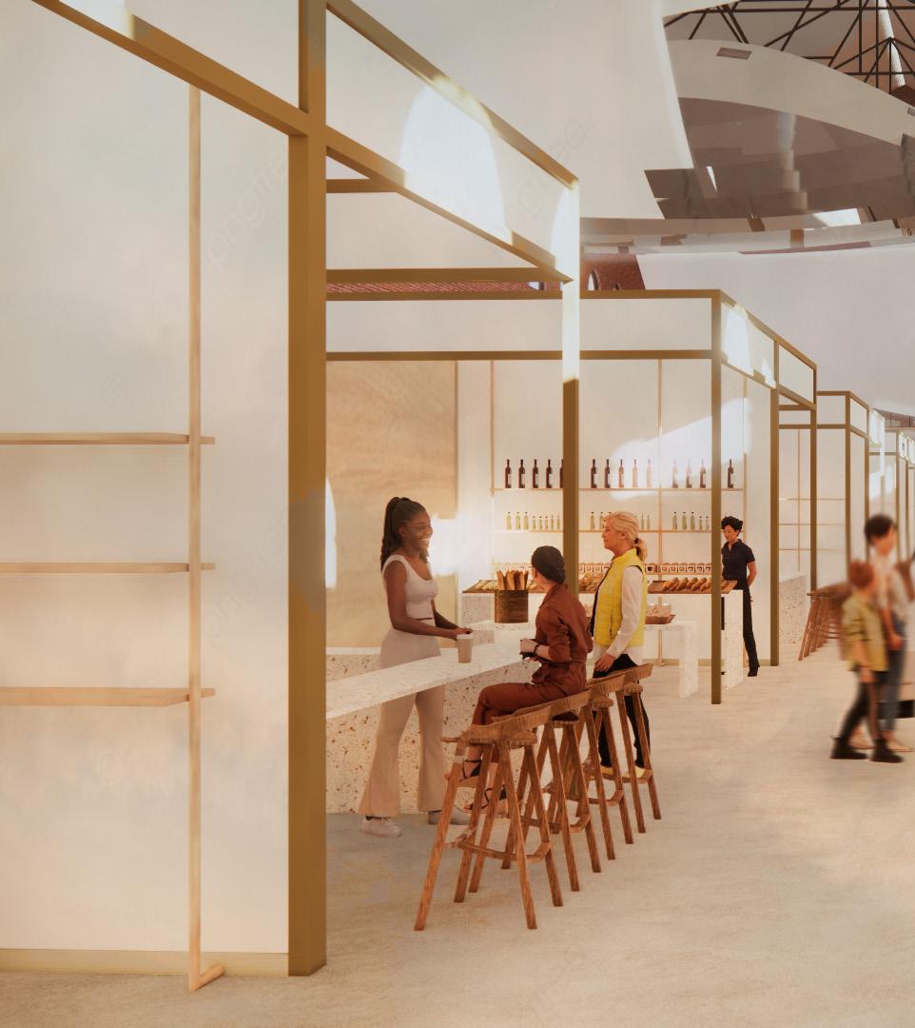
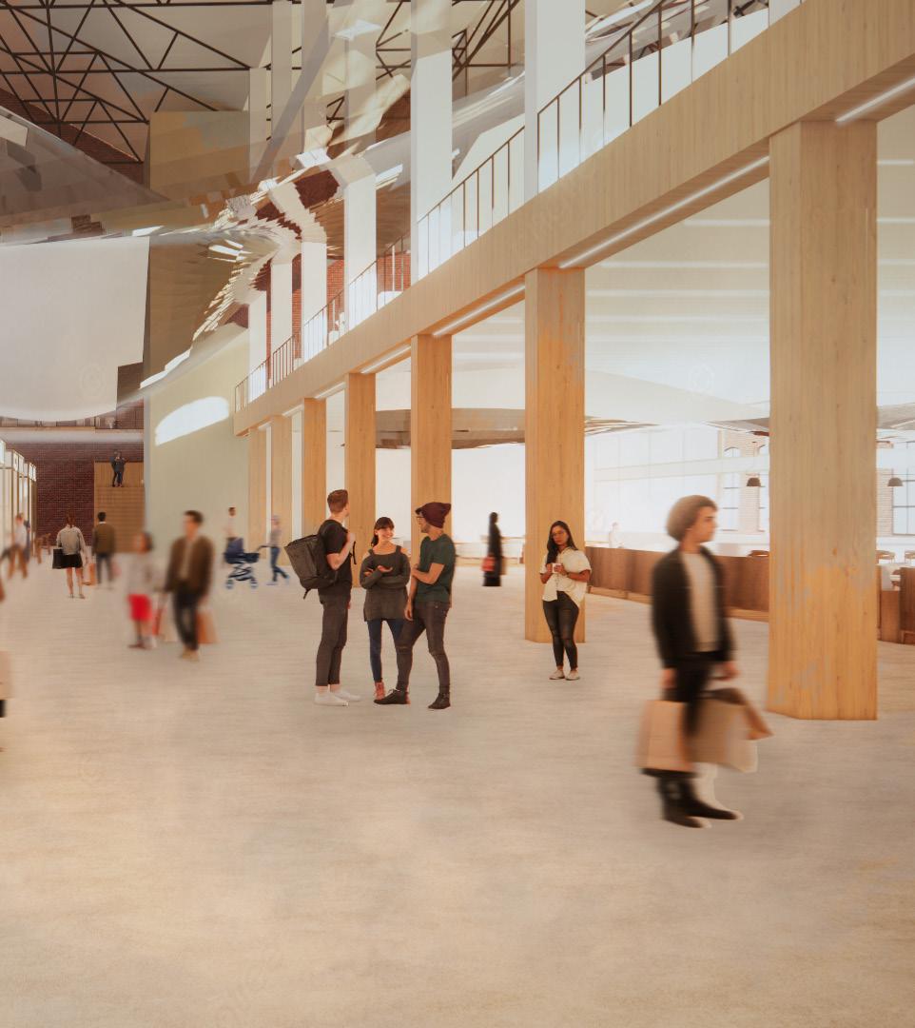




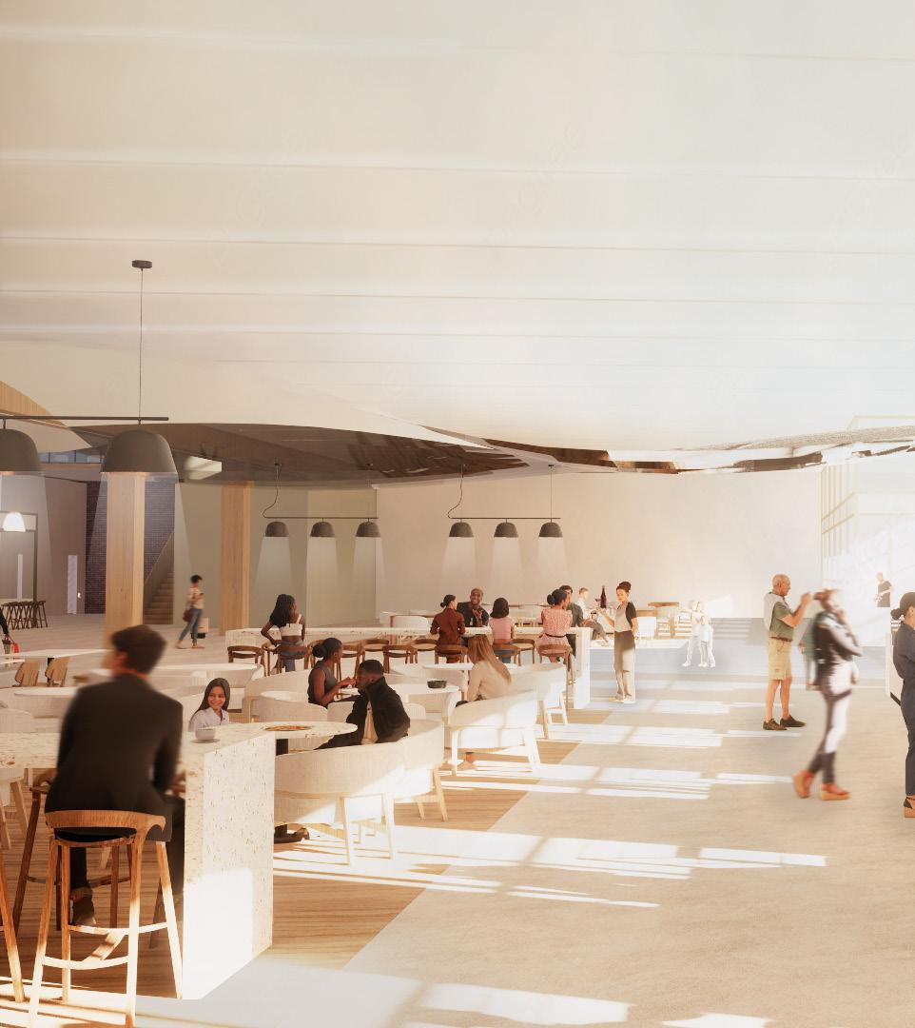







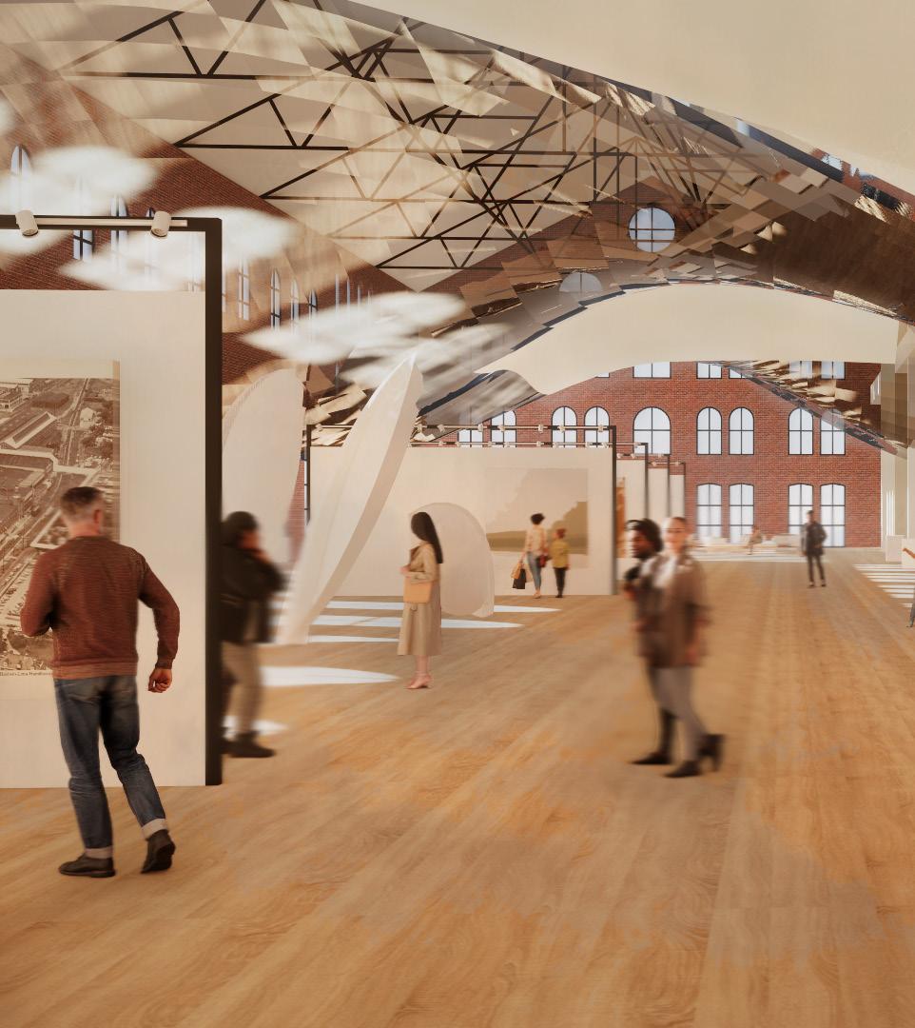


REIMAGINING INDUSTRIAL OBSOLESCENCE
Anna Pennekamp