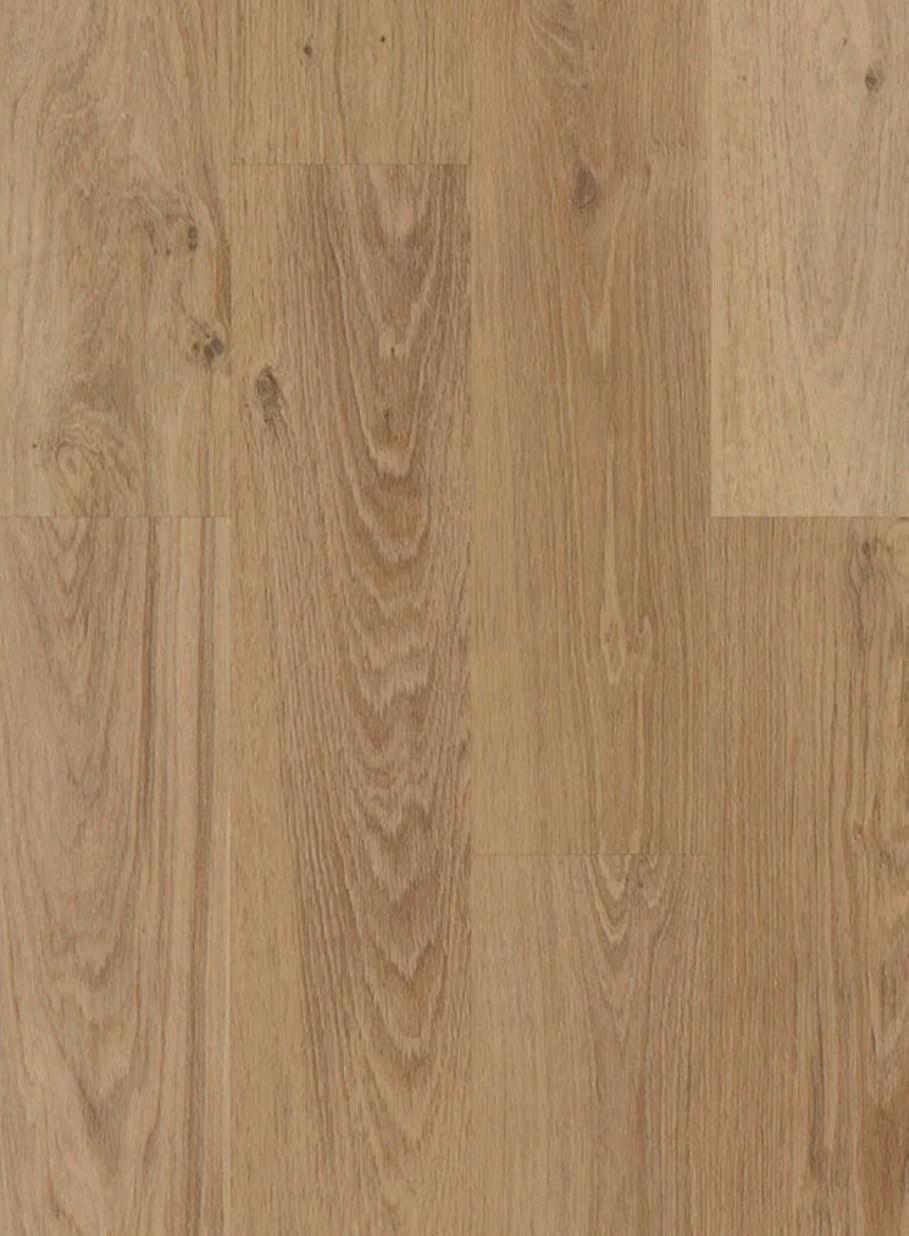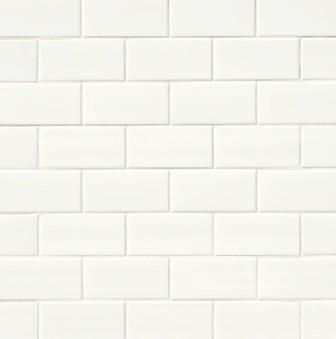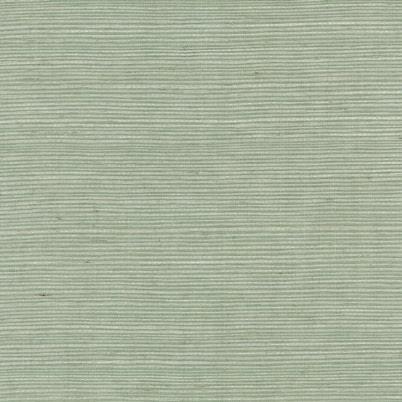
Design Drivers:
Publicness
Adaptive reuse of a specific space that is currently underutilized or not in use at all. Finding a way to rehab and transform a building to see how it can be best used for the current needs of the area. Bringing everyone in the community together and providing a space for various user groups to socialize and take part in their surrounding environment.
How Placemaking can be used to bridge the boundary between interior and exterior spaces. Creating a hybrid interior and exterior space that provides opportunities for passive and active interaction. Forming a strong relationship between the building and street.

 Placemaking
Placemaking
Site: Garfield Garage




- Located in downtown Cincinnati along West 9th Street

- Connected to the former Garfield Hotel which is no longer in use
- Covers eight stories and approximately 160,000 square feet
Ramps
 Exterior Entrance
Level 3
Exterior Level 2
Exterior Entrance
Level 3
Exterior Level 2



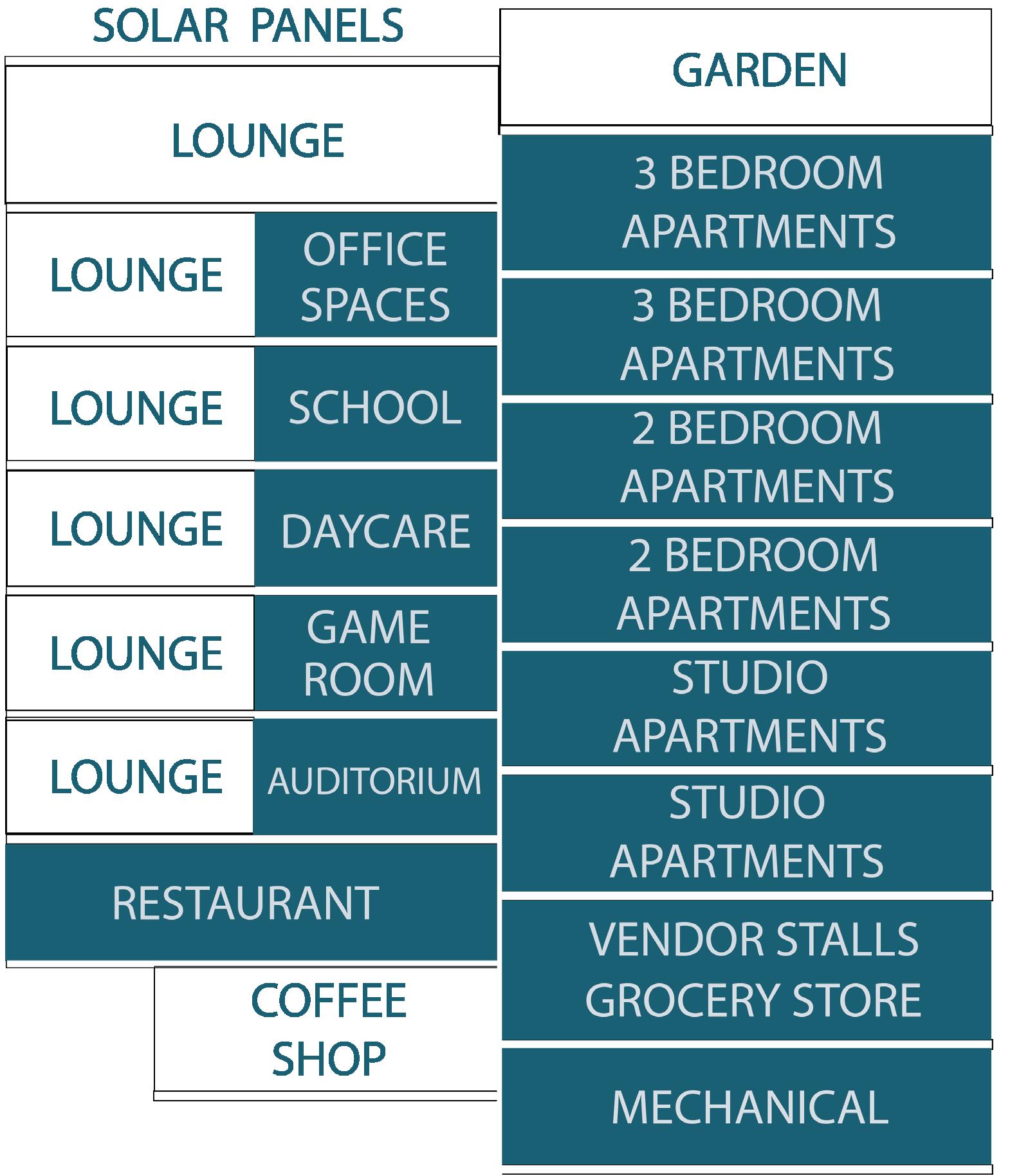



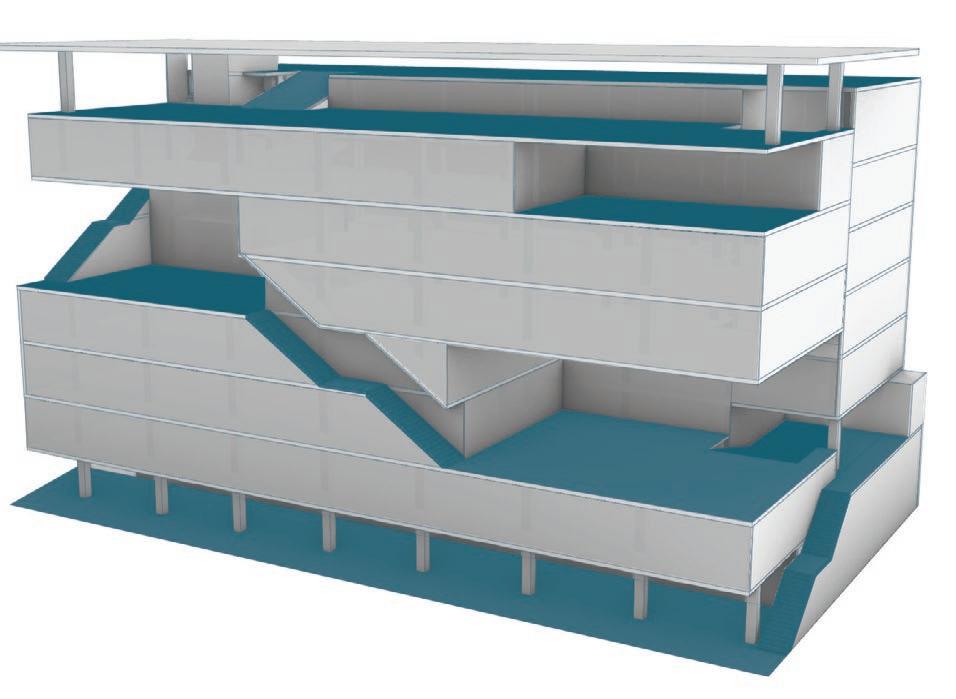 Interior/Exterior Diagram
Solid/Void Diagram
Interior/Exterior Diagram
Solid/Void Diagram




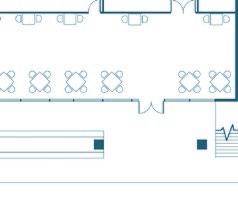




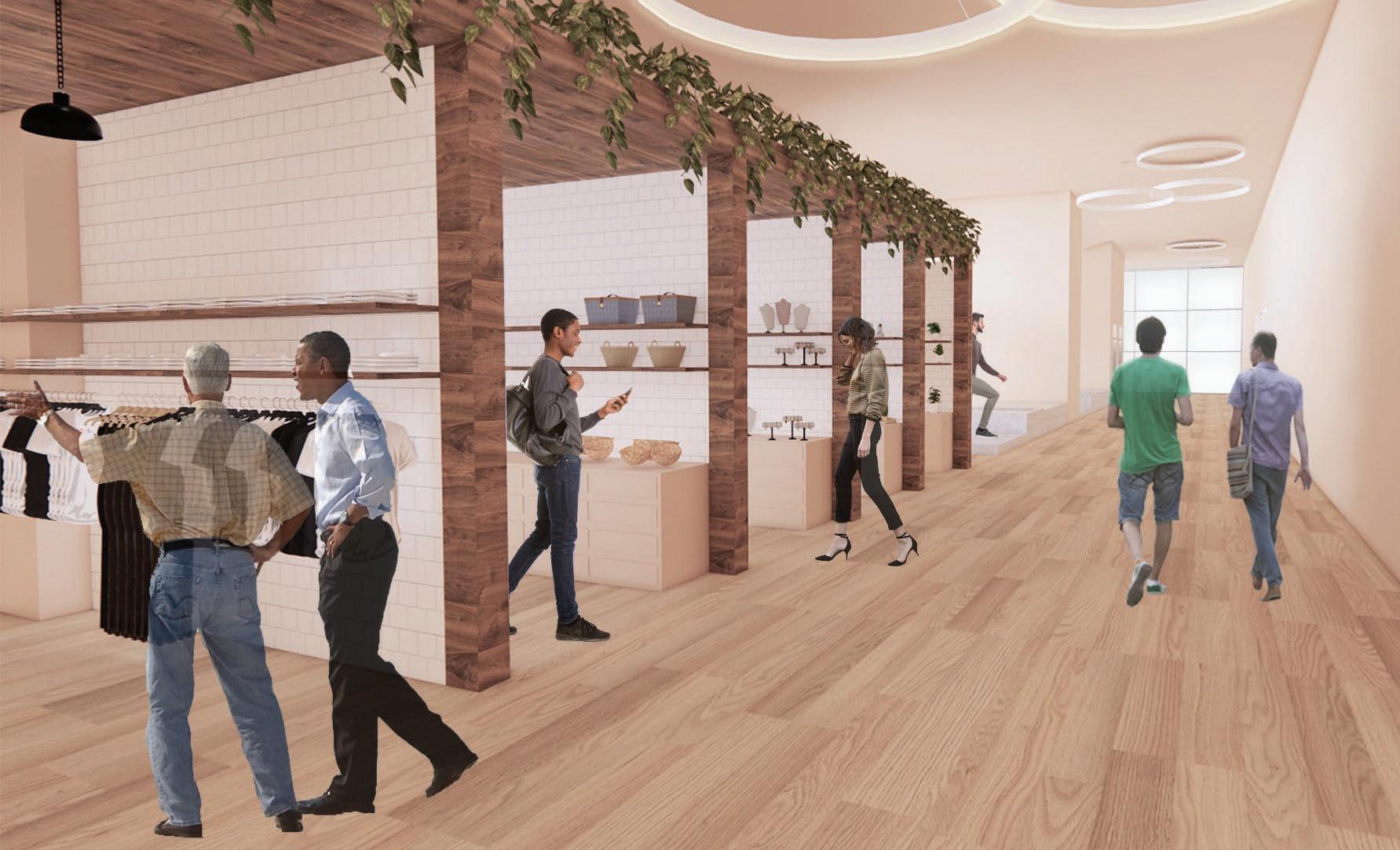










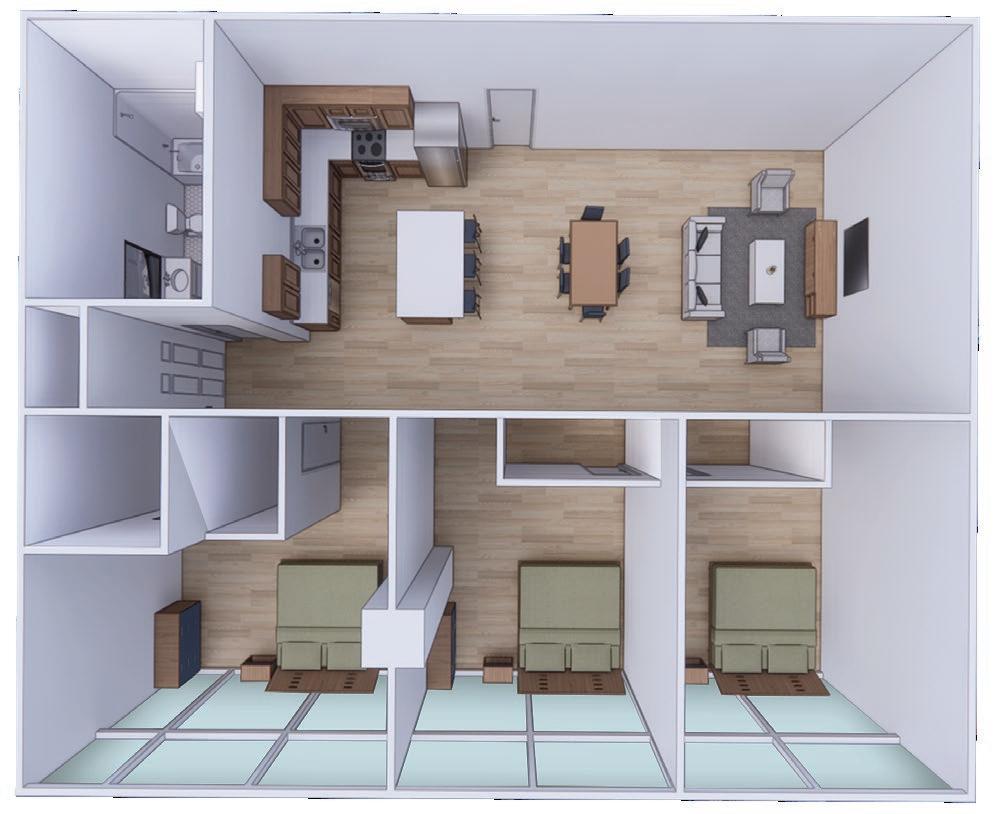 Floor Plan 3 Bedroom Unit
Floor Plan 2 Bedroom Unit
Floor Plan Studio Unit
Floor Plan 3 Bedroom Unit
Floor Plan 2 Bedroom Unit
Floor Plan Studio Unit







