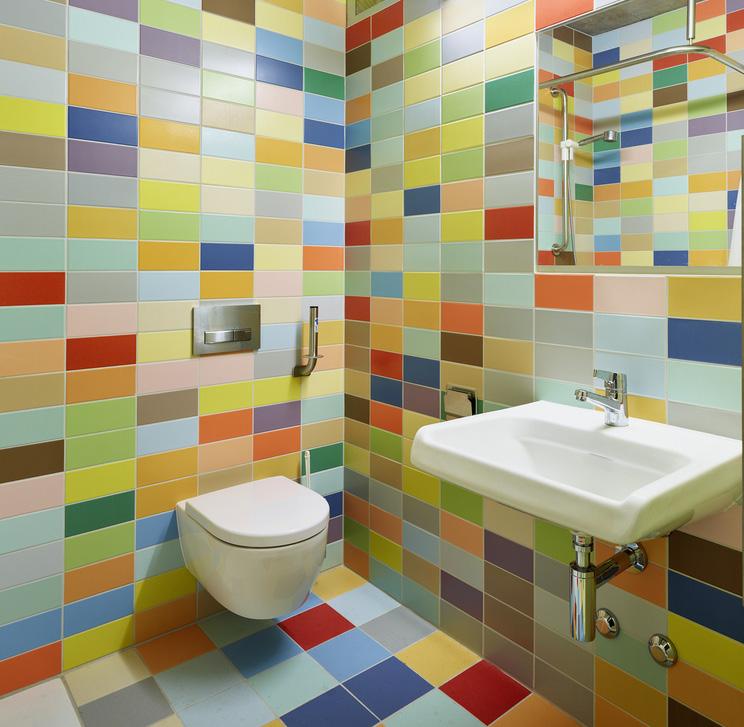
2 minute read
REHABILITATION IN GERMANY
SAX Rehabilitation Center is located in Sebnitz, Germany, and was built by BW Arch. The residential healthcare center was finished in 2015 and serves “persons with psychological, somatic, or social issues or issues arising from addiction, aims to offer its clients a contained, structured environment while they prepare for their reintegration into the community” (BW Arch). The program of the center includes reception and administration, dining, recreational spaces, a central patio, a healthcare unit, and occupational workshops. SAX offers both long-term and short-term arrangements for its residents. “The residential units function like large autonomous apartments with bedrooms and an open-plan kitchen, diner, and lounge area with an enclosed balcony extension” (BW Arch). Along with the remote location and views of nature, at the center of the building is a courtyard with a live tree. Gardens and landscaping help to create a peaceful environment in which people can heal and reflect. I also appreciate the use of a variety of colors within the space. According to Stephen R. Kellert, every color in the rainbow can be found in nature and works towards achieving the theory of biophilic design. The combination of all these features creates a space in which people are able to let their guard down and truly rehabilitate.
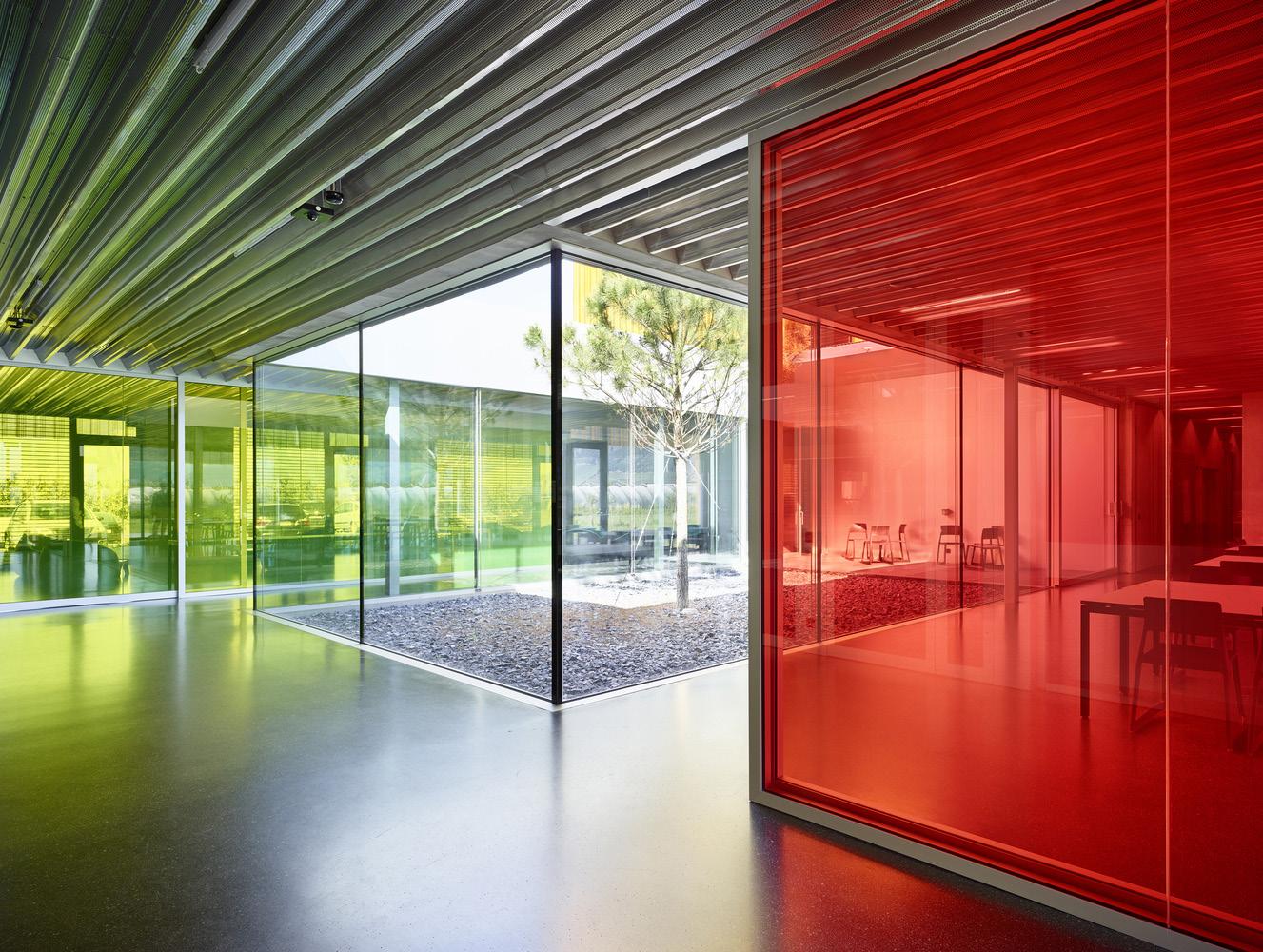
A Biophilic Hospital
Pondok Indah Bintaro Jaya Hospital was constructed in 2018 and is located in Jakarta, Indonesia. When describing the private hospital, the architect Silver Thomas Hanley said they began not with the built environment but with consideration for circulation, easy walking distance, water-sensitive design, and landscaped connections. The hospital reflects a holistic urban design solution that integrates health, wellness, and community” (Silver Thomas Hanley). The program includes inpatient and outpatient treatment units, a staff department, and parking. Facilities include retail, emergency services, clinics, rehabilitation, education services, and lounge rooms among others. The building also boasts a deck garden and green roof. The hospital showcases various forms of biophilic design that I took inspiration from. These attributes include the use of natural colors and materials, natural sunlight and ventilation, plants and views of nature, and animal features to name a few. The use of organic curves within the building form also contributes to the efforts of biophilic design. Green attributes include “sustainable site initiatives, water and energy efficiencies, as well as Environmental Impact Analysis that is supported by high technology to reduce pollutants” (Pintos). All of the features work together to create a relaxing, calm environment for its visitors.
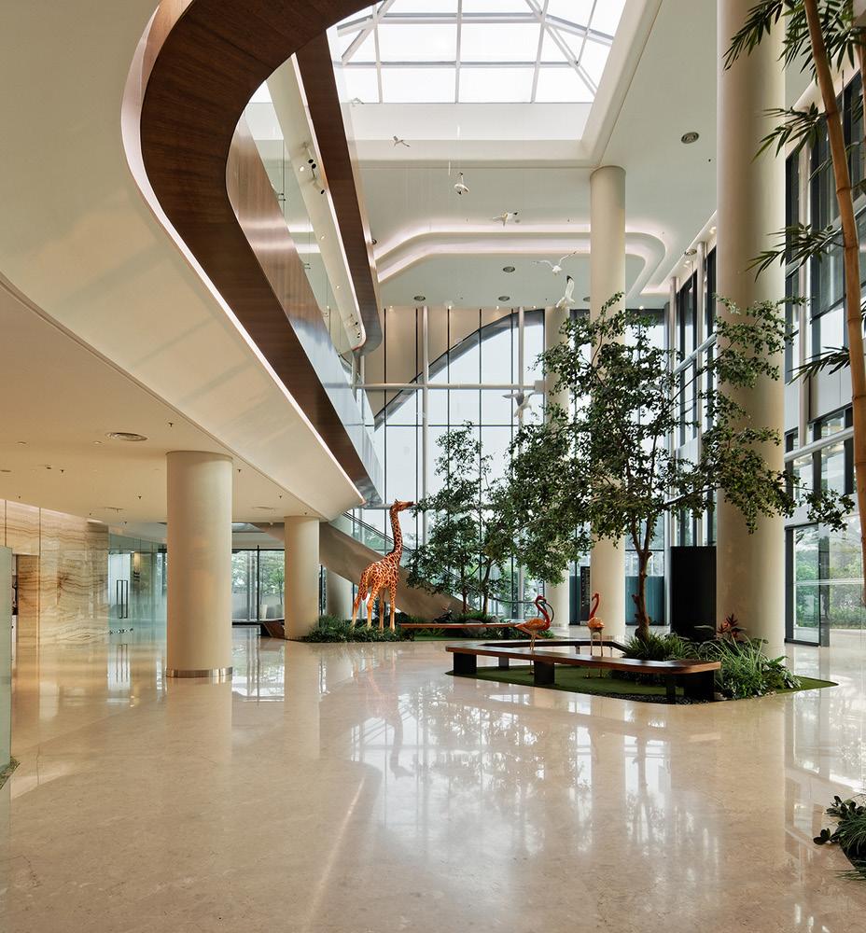
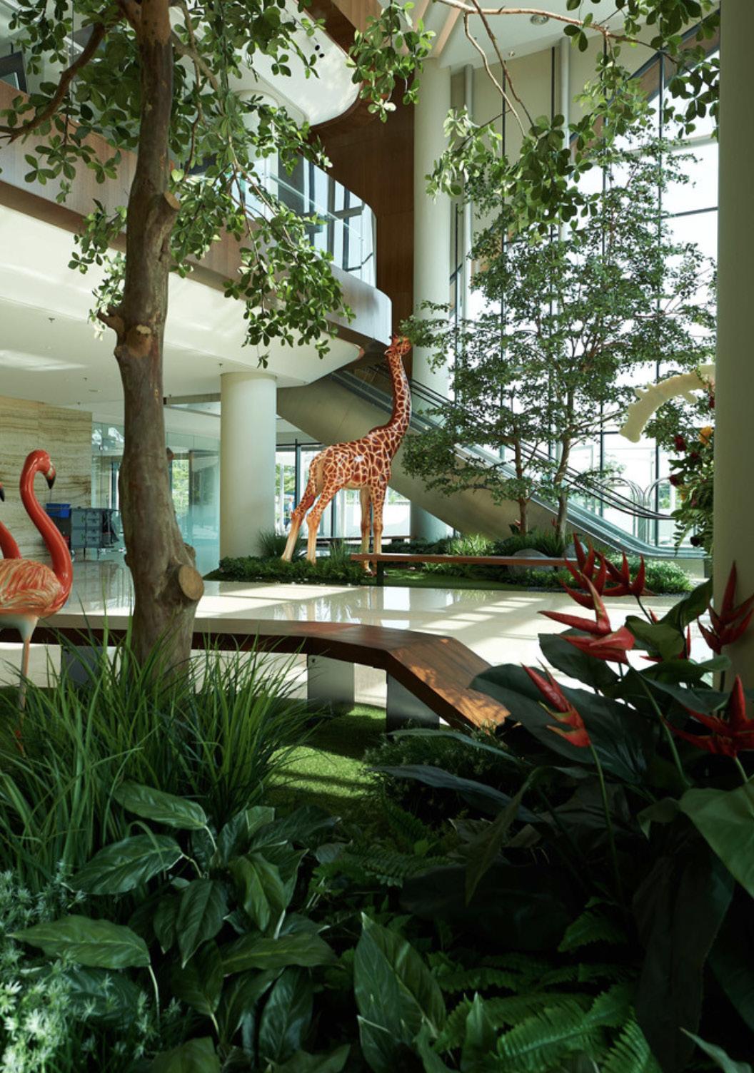
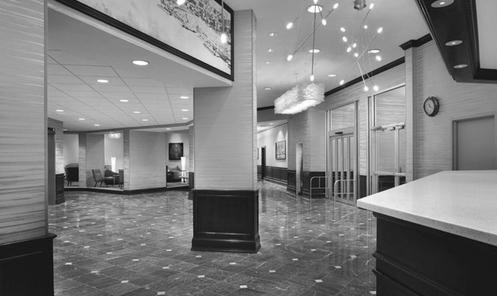
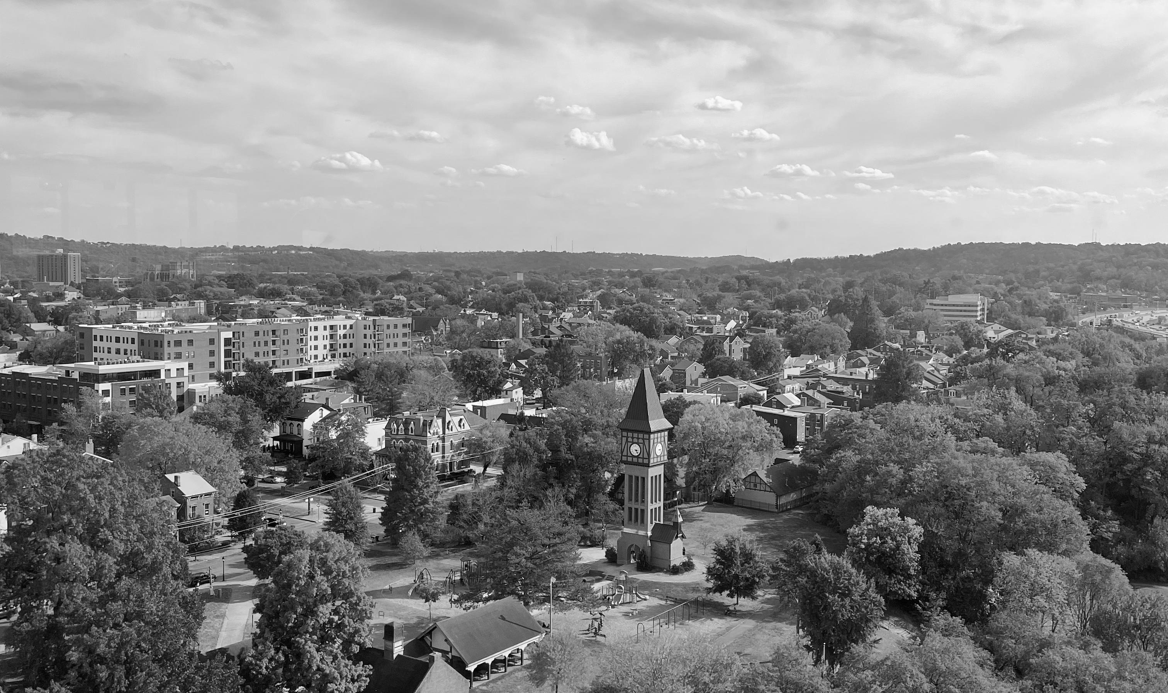
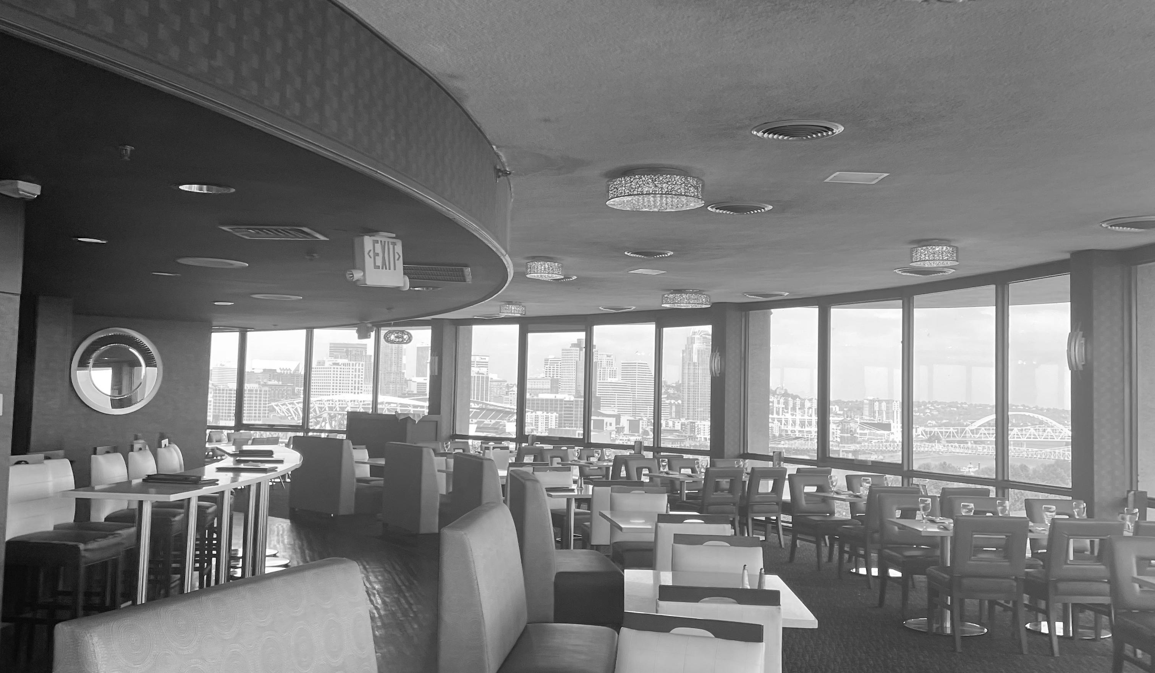
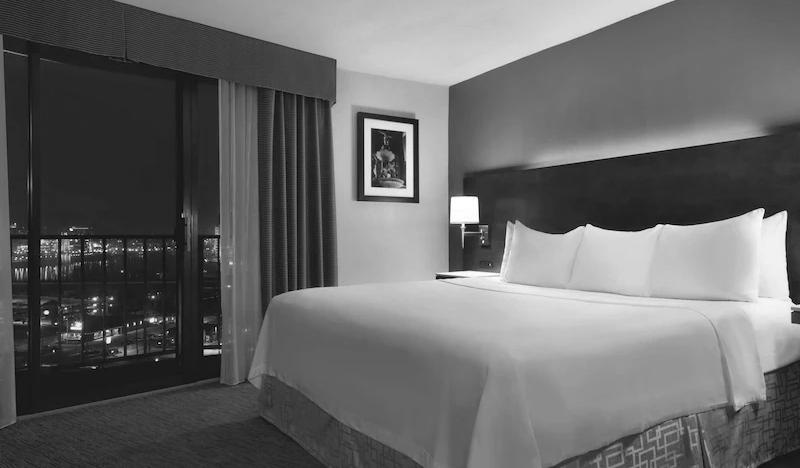
The Site







The second site that I investigated as a potential location for my facility was The Radisson Hotel, located off 5th St. in Covington, Kentucky. The threestar hotel overlooks the Cincinnati Riverfront and offers lodging among a variety of other amenities, including rooftop dining on the eighteenth floor. The eighteenfloor hotel was built in 1972 and was renovated in 2017. The hotel’s site includes ample parking and proximity to the highway and Ohio River. The center of the plan shows the core of the building which offers public and private elevators and stairs. Floor eighteen, the rooftop, is home to the hotel’s restaurant “Eighteen at the Radisson” which has a panoramic view of the city.
This site, being the largest at 150,000 square feet, will give me the most room for the long list of programs I would like to include. Moreover, the Radisson is also the most walkable site in terms of surrounding buildings. A halfway house with walk-ability is vital to a user group who may or may not have a car. On top of this, walkability allows this user group to make connections with their new environment, an important part of rejoining society successfully. Ultimately, the factor that pushed me the most to choose this site was its resemblance to the infamous Panopticon. Both the Radisson and the Panopticon share a circular form and central layout, the rooms of the hotel acting in comparison to the cells of the Panopticon. However, the purpose of these conceptual facilities will greatly contrast, the Radisson focusing on rehabilitation rather than cruel punishment; the building looking out rather than within.






