COMMUNAL LIVING IN
URBAN CINCINNATI :
URBAN CINCINNATI : COMMUNAL LIVING IN

EXPLORING SHARED SPACES
EXPLORING SHARED SPACES

JULIA SOUFLERIS
JULIA SOUFLERIS
CAPSTONE 2023
CAPSTONE 2023



For my thesis project, I want to point out two major catalysts that shows why this topic really matters, or how it can improve our way of life. I chose to delve into the history of community living all over the world, groups like the kibbutz, ashrams, and hippie communes. These groups all have different cultures and rules, but they all share one common theme of shared spaces and forming a community or knowledge group. This background knowledge helped me find my big drivers in the project: advocating for a specific group in the area and exploring the positive impacts it could have on people. Community Living has shown to improve health and society.
INTRODUCTION
Catalyst 1: This project advocates for the red-lined neighborhoods in urban Cincinnati.
Catalyst 2: What impacts does community livinvg have on human mental health? Impacts on the economy?
In our current economy, many Americans end up spending more than half of their income on housing costs. One way to combat this is “co-living” or “co-housing”, which looks at sharing living spaces and amenities with non-family members. The goal of my project strives to create a strong sense of community in a currently underdeveloped urban area in Cincinnati. The proposed design takes an outdoor shopping center in Norwood and transforms it into a communal living space where tenants share a variety of spaces and amenities resulting in an innovative way of living.
RESEARCH + CATALYSTS


Co-Living has been instrumental in leading some individuals in a happy and healthy life. There has been a lack of affordable housing in America for decades and it’s only getting worse. We have a huge racial issue in our country, and it often affects living situations. Many undeserved neighborhoods and families have been mistreated and represented unjustly. The concept of co-living could be the piece to provide more opportunities for families affected. This project will advocate for the undeserved populations that have been historically red-lined in the greater Cincinnati area.
Not only does this help produce more affordable housing, but it can also have many positive impacts on human beings and our society. Research supports that living with others can be tremendously helpful to improve mental health of individuals. Since the Covid-19 pandemic, many of us spiraled to a state of loneliness and sadness due to all the isolation (Clark et al.). When people are surrounded by loved ones, they are most likely more happy, calm and at ease. Whereas when people are alone, they are more likely to be more anxious and sad (Clark et al.). Some individuals do not have a family to count on or live with, and that’s when community living situations can come into play. This project can advocate for the ‘loners’ in life that need a sense of community and belonging. These people also share a set of beliefs and exchange knowledge in their community. This can be a step in the right direction to improve our way of providing and using resources.

 Image Source: Labeled sections of the Redlining map in Cincinnati, OH. (Overbay)
Image Source: Labeled sections of the Redlining map in Cincinnati, OH. (Overbay)
Aside from the mental health benefits of co-living, there are also economic impacts that co-living has on our world. If a shared living space is one house, multiple people, that means less buildings. Therefore, we can save on building materials and reduce the waste that follows. Construction and demolition process can cost over 600 million tons of waste each year. There is a decline in resources and the ecosystem but an increase in demand on sources and ecosystems (Clark et al.). Sharing resources can be the only way to move out of this cycle. Co-living spaces thrive on the rule of having shared amenities.
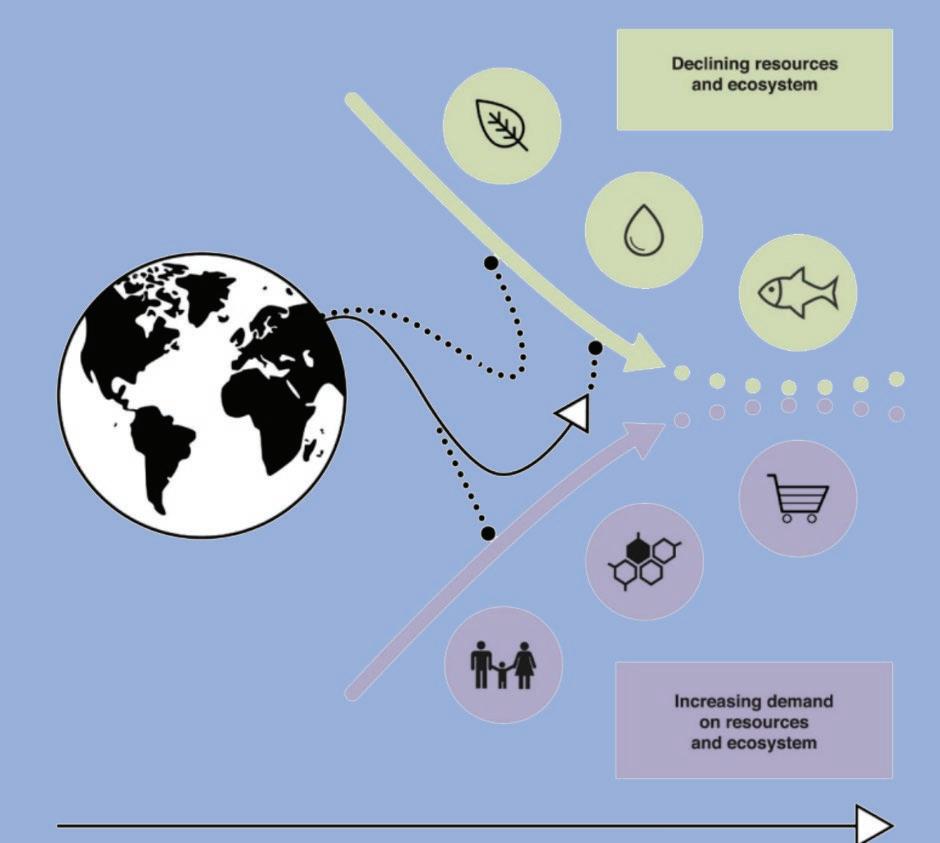
Having shared amenities can mean reducing your own personal costs (Clark et al.). For example, you would only need one kitchen and one laundry room, meaning you don’t have to purchase your own equipment. Individuals will save so much money while also being more conscious of the environment’s resources. In conclusion, the undeserved neighborhoods in Cincinnati could benefit from shared spaces by reducing homelessness, reducing mental health challenges, and reducing costs of living. This project will aim to provide affordable housing with areas of work, play, and creation for many undeserved residents of downtown Cincinnati.
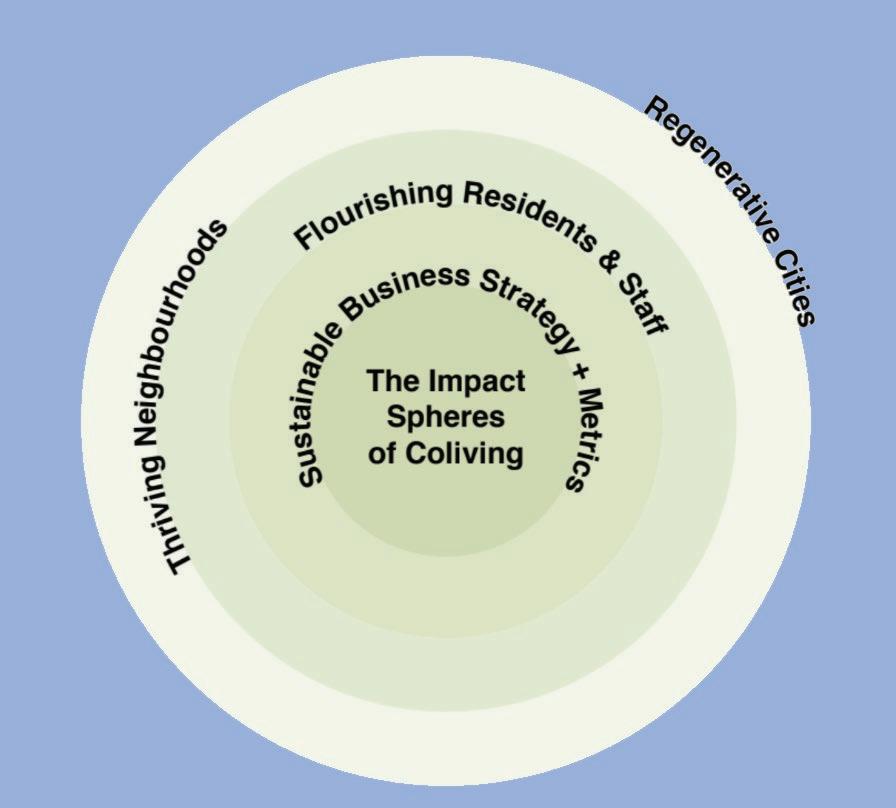 Image Source: “The Potential of Coliving for the World “ (Conscious Coliving)
Image Source: “The Potential of Coliving for the World” (Conscious Coliving)
Image Source: “The Potential of Coliving for the World “ (Conscious Coliving)
Image Source: “The Potential of Coliving for the World” (Conscious Coliving)
HISTORY OF CO-LIVING

Image Source: “Jewish settlers (“Biluim”) in Palestine, 1880’s.” (Center for Online Jewish Studies) Image Source: Indian Ashrams. Media India Group (Chakraborty)
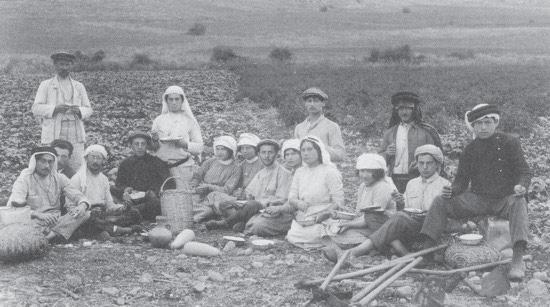
Co-Living is defined as a residential community living model that accommodates three or more biologically unrelated people living in the same dwelling unit (Coricelli). Co-living hasn’t always been around and is o en misunderstood. Around the late 1930’s, the concept of shared living spaces came around in the UK. The concept, designed by Wells Coates, started as shared flats with common areas. The design consisted of a private area to sleep, a gathering area for the public, and in between shared space with shared facilities (Coricelli). This idea began to evolve throughout the years, and we now see many versions of a shared living environment. For example, co-working spaces were introduced in the 2010’s by tech companies advocating a simpler, or more affordable lifestyle (Coricelli). The idea behind a co-living concept is to make a space more convenient and include a community.
When living in an urban area, a sense of community is often lacking. Shared spaces can help give a person sense of community and belongness, and in some cases can provide work. It wasn’t until post-World War where market prices rose which made co-living more popular (Coricelli). Many people found that shared living helped with loneliness and cost of living. Shared spaces can offer reduced housing costs which provided a perfect solution for the middle class. Due to mass urbanization, companies were given the opportunity to market for this crisis to people with middle salary jobs (Coricelli). The need for company and human connection is in our nature, that’s why living in a community can be extremely important for us.
SEARCH FOR INTERIOR URBANISM

U
Interior Urbanism can be found anywhere, especially in major cities like Cincinnati. While beginning my search for interior urbanism, I brainstormed places of interest that aligned with the major themes I was interested in pursing through this project. Some of the major themes I was looking for was firstly, a large, public space, and secondly, a place that may incorporate indoor and outdoor features. I want key elements in the space to bring the outdoors in and create spaces of gathering. I decided to explore three local sites, including: Madtree Brewing Company, Covington Yard, and the 1819 Innovations Hub Building at UC. I used these sites to document important moments in the architecture and explore space through collage.
Madtree Brewing Company.
Madtree Brewing Co is a popular indoor/outdoor bar, brewery, and restaurant in the Oakley, Cincinnati area. I looked at this building Friday afternoon, so I was able to see the space fully functioning in both spaces. The interior has a more industrial style interior with a heavy use of live and fake plants. This bar also houses a brewery on site, and they allow visitors to see the brewing process. The main space has lots of large group tables inside and a full-service bar. There is also a small kitchen area off to the side, where they serve pizza, appetizers and more. Continuing into the space, past the inside bar, is a large outdoor patio that is partially covered. There are various seating group sizes all around the patio, as well as alternative seating like swing seats, fire pit area, or standing tables. There is another full-service bar in this exterior space as well. During the warm months, people will use this space to play games and gather. I thought this building would be a good place to search for publicness, not only because it’s a public bar but because it uses the outdoor spaces to draw groups of people out. The use of biophilic design in the interior and exterior helps strengthen the connection to the outdoors. The layout of furniture encourages occupants to conjugate in these pockets and to provide conversation and entertainment. I took note of how and where the occupants used the space and thought about how I could apply similar concepts to my project to emphasize the sense of community.














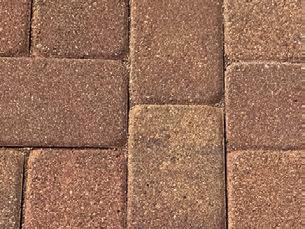














































































































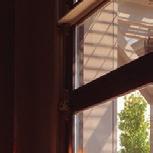
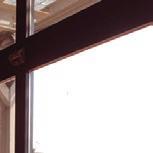


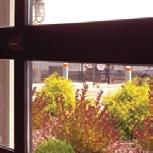



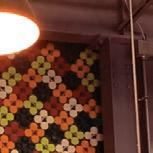




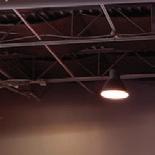



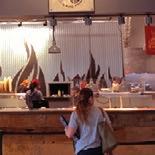



































































































































 Duo-tone collage of site. Matrix. (photos taken by author)
Duo-tone collage of site. Matrix. (photos taken by author)
Covington Yard.
During my search for interior urbanism, I thought about areas that are highly populated and that brings the neighborhood together. I ended up going across the bridge to Covington, where I found the Covington Yards. Covington Yard is an outdoor bar and event space located on Greenup Street. This place has a very casual feel to it, where it provides a variety of seating spaces and opportunities for games and gathering. There are about six different food trucks located around the perimeter of the bar, which gives a little more culture to the space. Their slogan is “the comfort of a backyard, the community of a bar” (Covington Yard). During my journey, I found that this mostly outdoor space really did feel like a backyard. The picnic tables make it easy for large parties to gather and eat, and the open layout with turf flooring makes it a nice area to play games or be active. In the front, there are multiple metal shipping containers which are made into little seating areas, creating an interiorzed space. The crates had highly colored and decorated interiors including printed wallpaper and lighting fixtures. These were my focal points in searching for interiority. I took photos of everything that caught my eye, taking special consideration to seating groups, interesting geometries found in the architecture, and the variety of materials used.
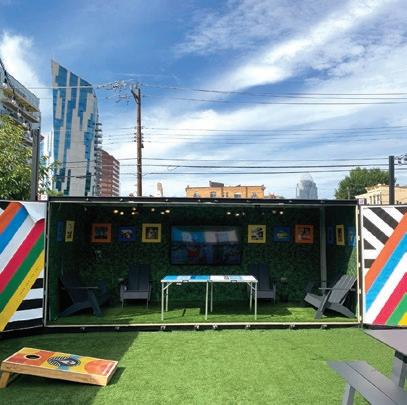




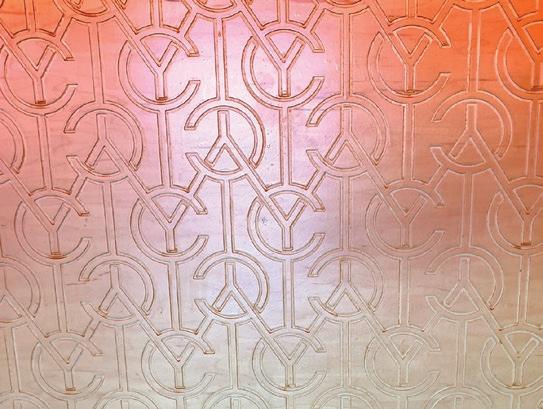


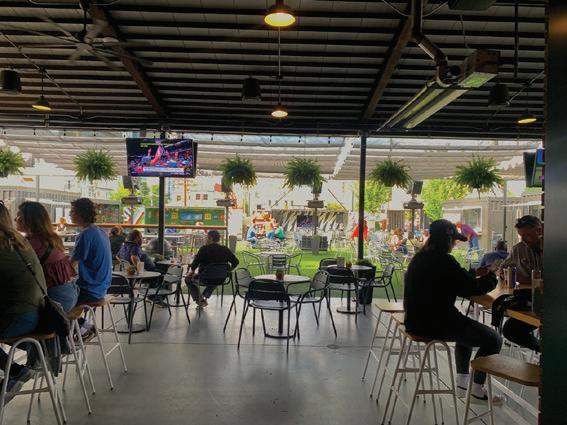
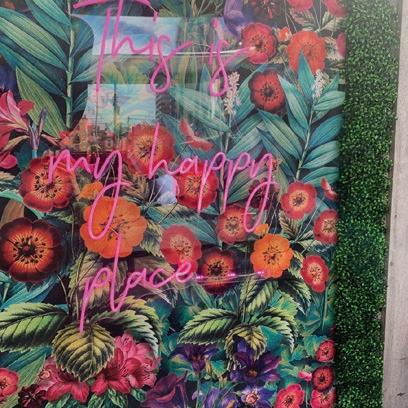
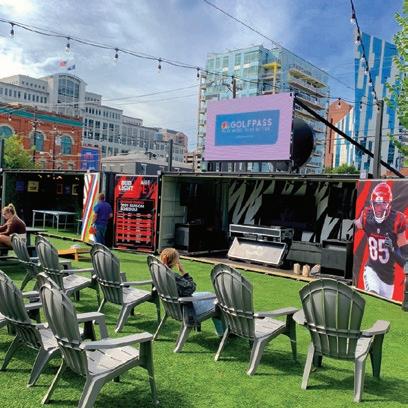


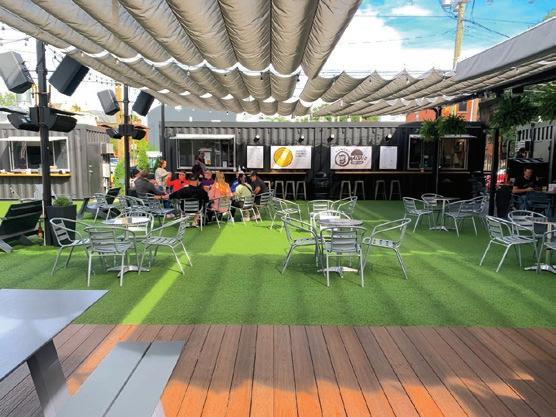
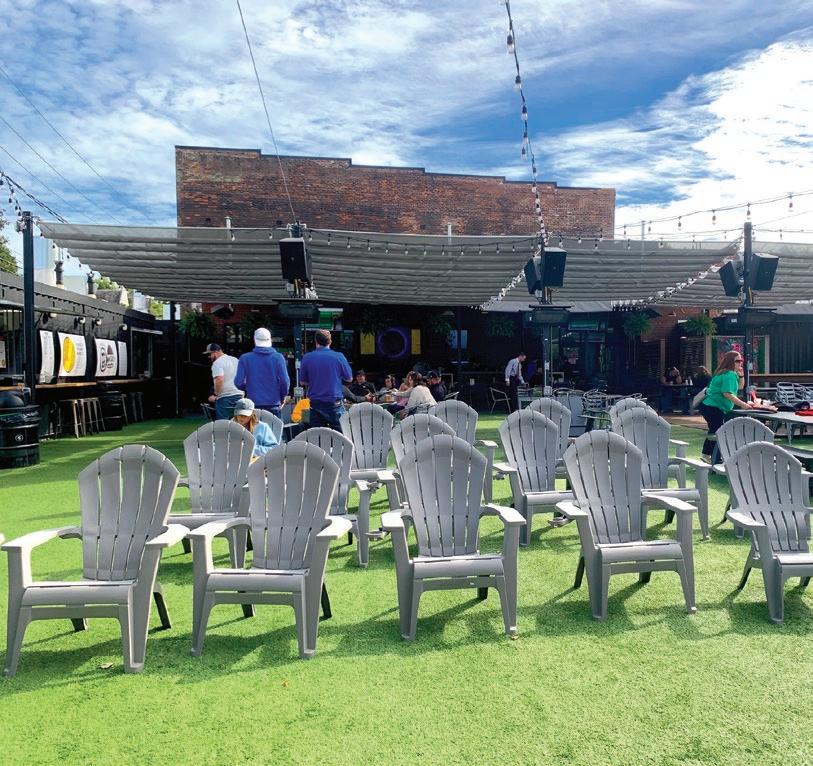


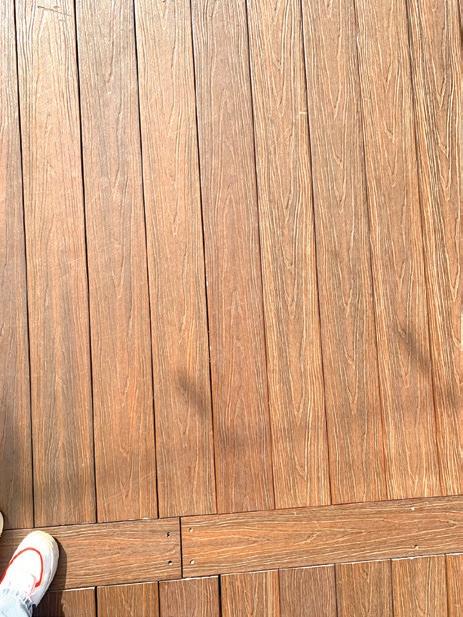


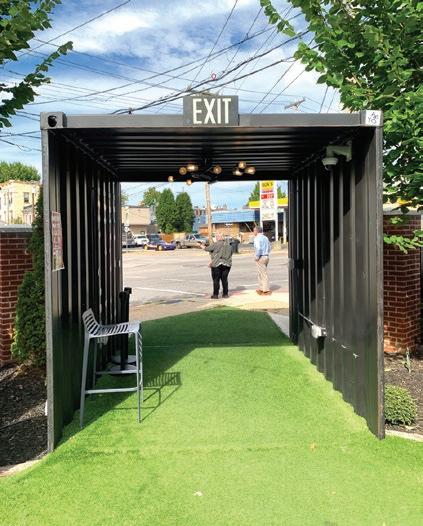

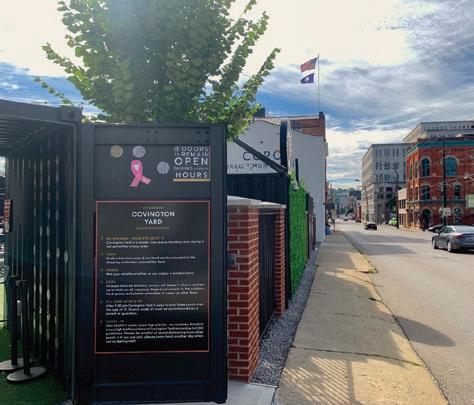

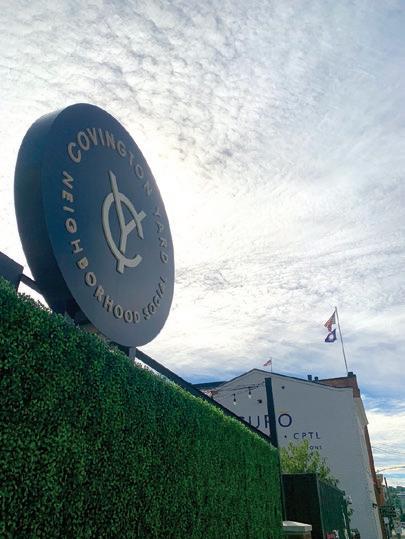
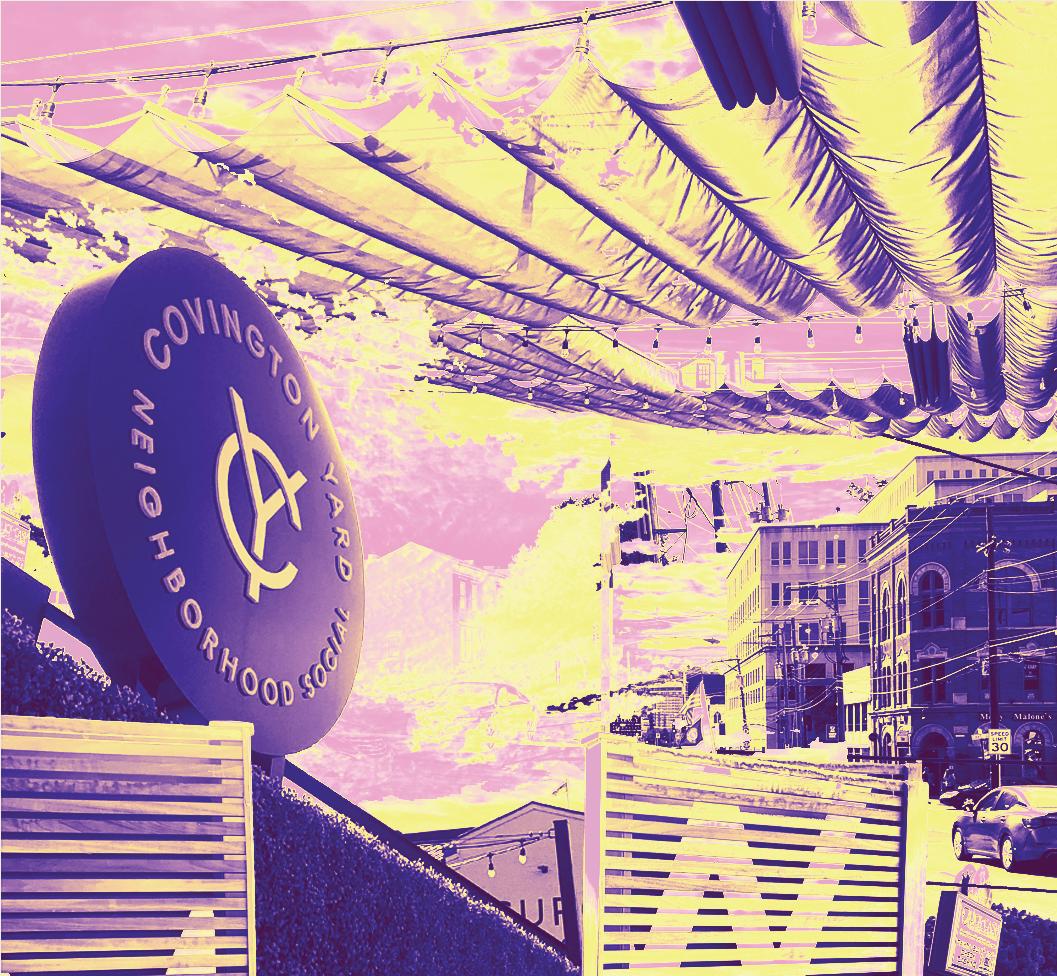

 Tri-tone collage of site. Matrix. (photos taken by author)
Tri-tone collage of site. Matrix. (photos taken by author)
1819 Innovations Hub at UC.
The 1819 Innovations Hub at UC acts as a multi-functional workplace building for students, faculty, nonprofit groups and companies in the Cincinnati area. The renewed building is located off I-91, allowing more opportunity for interaction in the community due to the proximity to surrounding facilities. The building was formerly a Sears Department Store, which was designed by Chicago architects Nimmons, Carr & Wright in 1924; it was the first suburban department store in Cincinnati. The building followed an Art Deco style, covered in brick with stone inlays. It also housed apartment buildings but eventually remained dormant for years (A359). The adaptive re-use project was done by architecture firm A359, who is known for their reuse, renewal, and historical renovation projects. Architects kept a lot of the structure the same, but parts of the facade were removed to make room for more glazing throughout (A359). While exploring the interior, I noticed the style was more industrial with a modern twist. The hallways feature large beams of light on the ceilings, which acts as way finding around the floors. Each company designs their studios differently while keeping the theme consistent throughout. The first floor features the “maker spaces”, where visitors can utilize the equipment and technology for research purposes. Classes and workshops also take place here. Moving up the building, the higher floors host the shared amenities and collision zones. Each floor provides a central shared space with a kitchen and ample seating. There are also smaller study pods located throughout. Overall, the 1819 building provides a great example of adaptive reuse while acting as a great tool for students and community members at UC.
formerly a Sears Department Store, which was designed by Chicago architects Nimmons, Carr & Wright in 1924; more industrial with a modern twist. The hallways feature large beams of light on the ceilings, which acts as way for research purposes. Classes and workshops also take place here. Moving up the building, the higher floors
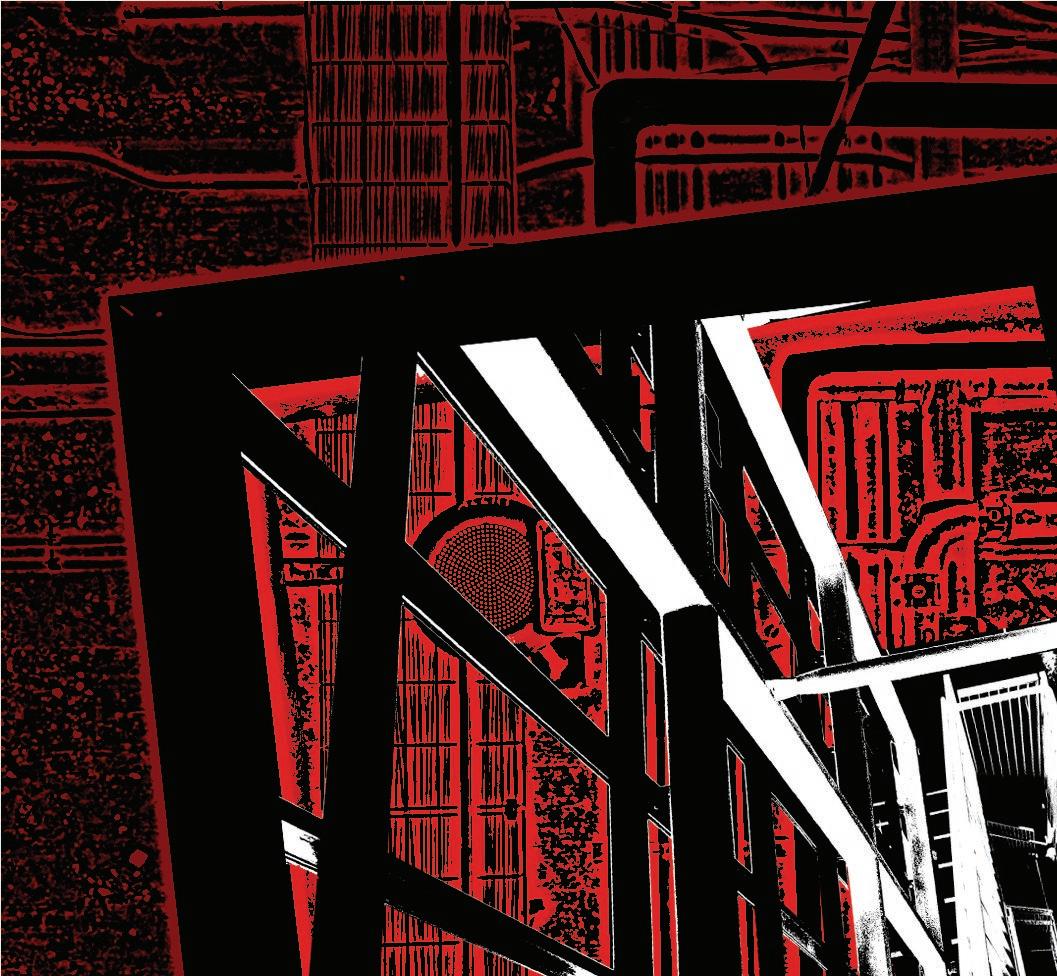







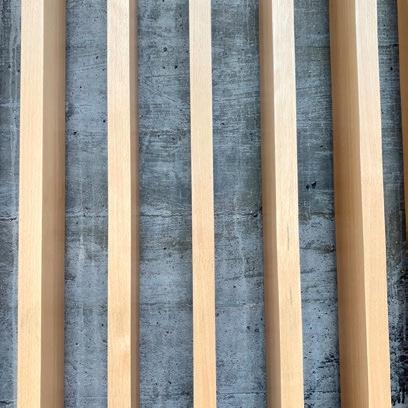


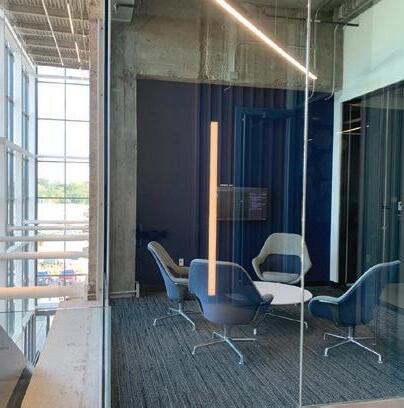

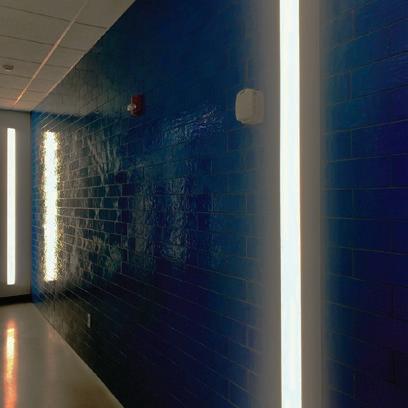
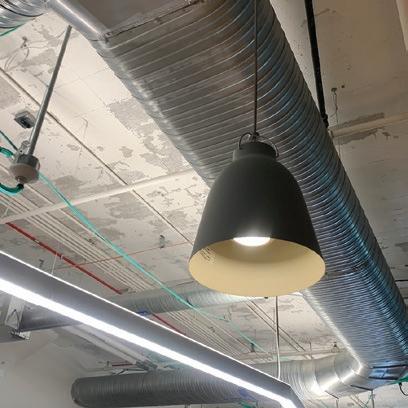
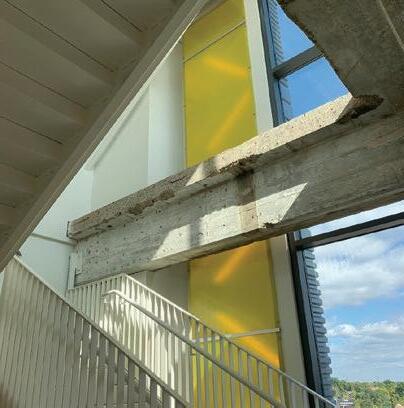






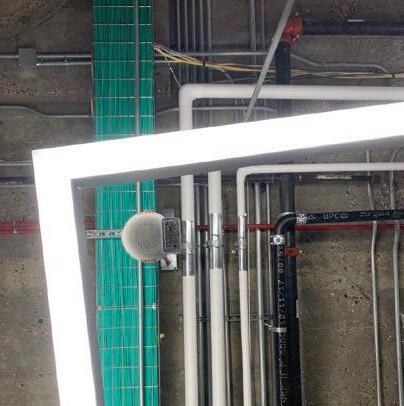



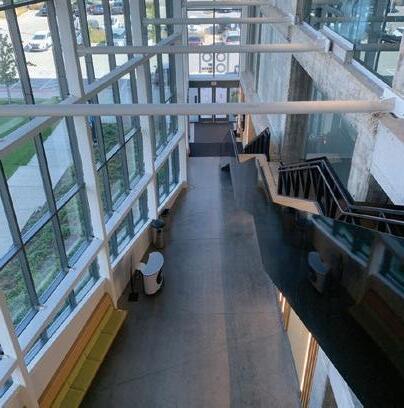
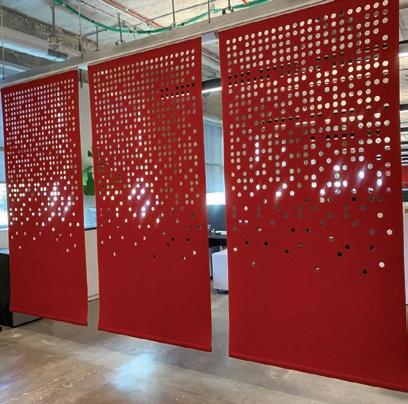 Matrix.
Figure ground collage of site. (photos taken by author)
Matrix.
Figure ground collage of site. (photos taken by author)
SITE: ROOKWOOD COMMON & PAVILION
3805 Edwards Rd, Cincinnati, OH 45209
After exploring all the sites, I reviewed the precedents I studied and research I did, and I was able to decide on which site to move forward with. I have decided to move forward with site one, Rookwood Commons & Pavilion. A shopping mall of this size that is in a popular area could be a great opportunity to add housing and reintroduce the area to the sounding neighborhoods. As of recently, the Rookwood area has been becoming less relevant as more development is happening around Cincinnati. My proposed design implements affordable housing with shared benefits and could be a great tool for some members in Cincinnati. The outlets available now are popular stores and some becoming less popular and often are up for lease. I think by developing this area it will in turn help to revive the businesses and create more interaction in the area. It being located right off highway-71 is key considering this road connects a lot of Cincinnati’s important areas together. Looking at my proposed program diagrams for this space, it’s almost sounded by this idea of maintaining some or all the existing retail. Iteration one is splitting the Commons side half existing and half new housing, whereas iteration three keeps it all and builds an addition of housing on top of the retail, and the second is using both sides of the plaza. Moving into next semester, I am leaning most towards continuing with the program building on top of the retail spaces to create a larger sense of community in the area. Overall, this project will strive to advocate for undeserved groups in Cincinnati by providing a large, affordable co-housing space. This project advocates for those who experience loneliness, sense of not belonging or those struggling to make ends meet on their own. Concepts such as shared living and shared amenities can be instrumental in creating thriving cities because it will in turn benefit the economy.
EXISTING CONDITIONS


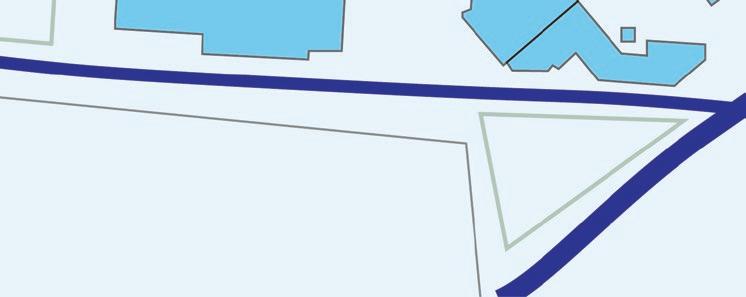













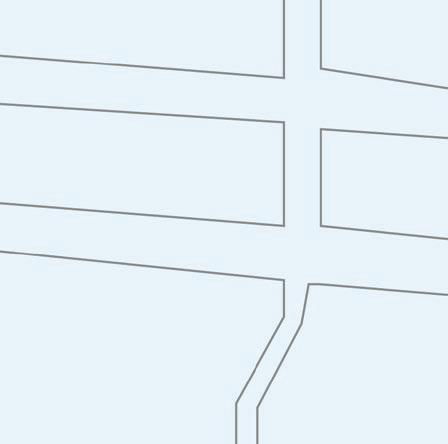
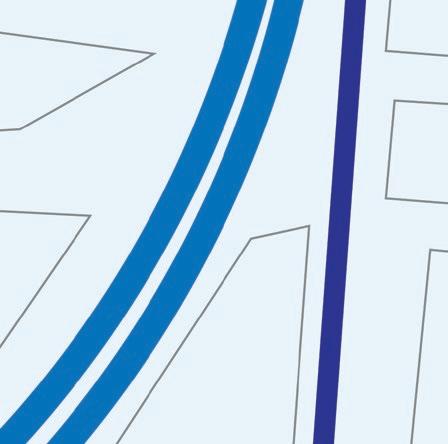




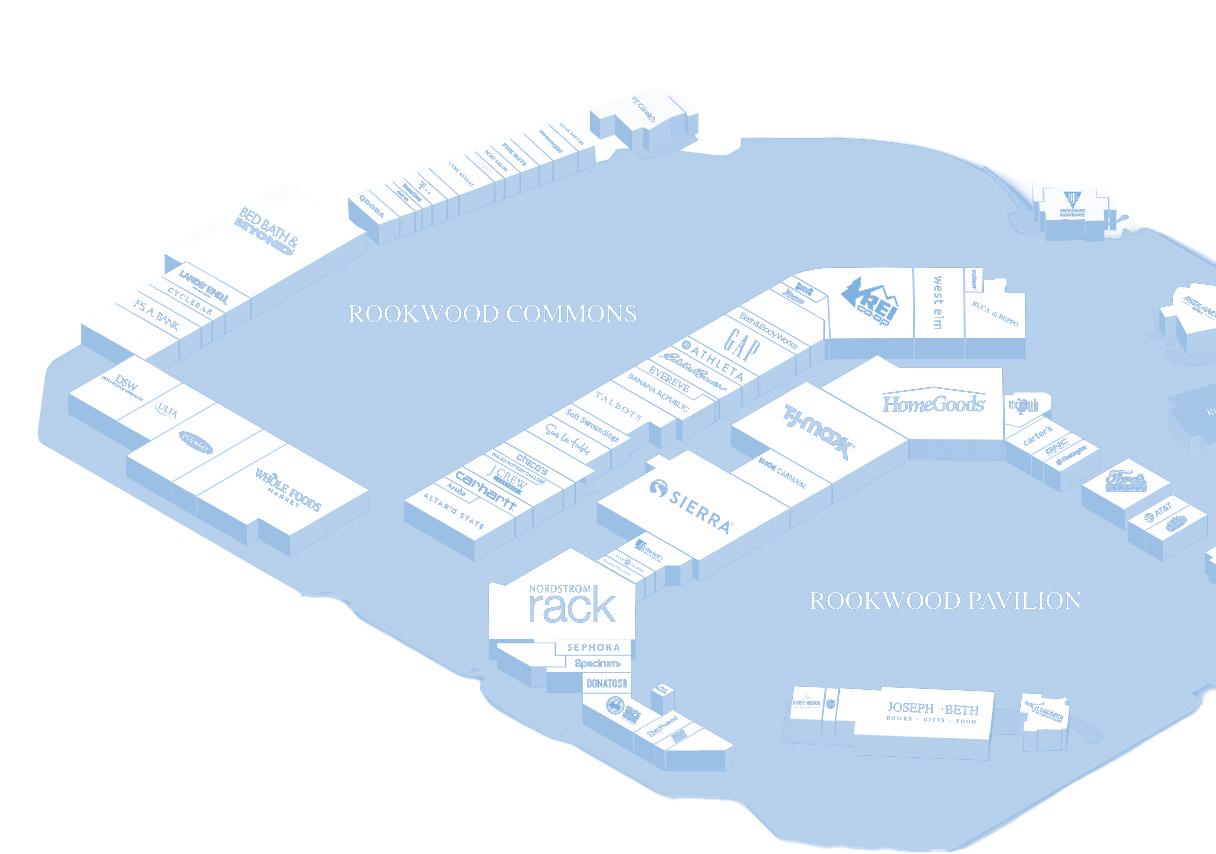














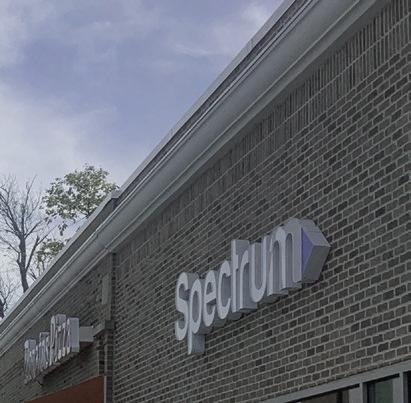


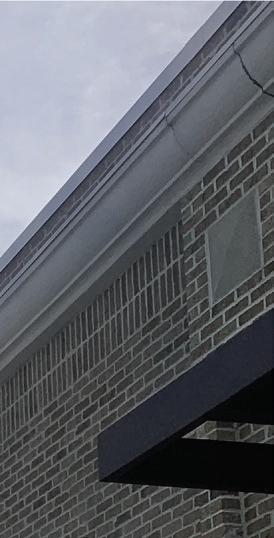



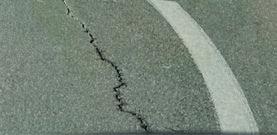






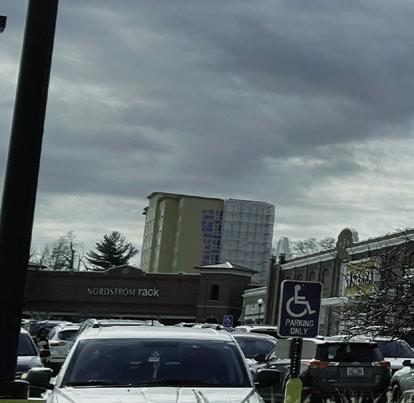



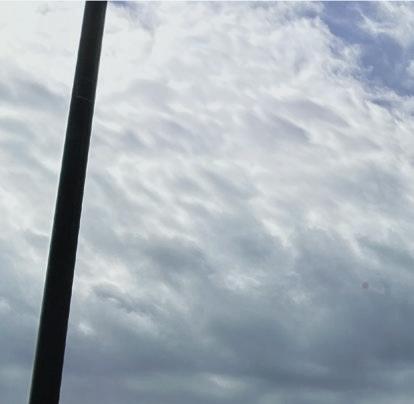
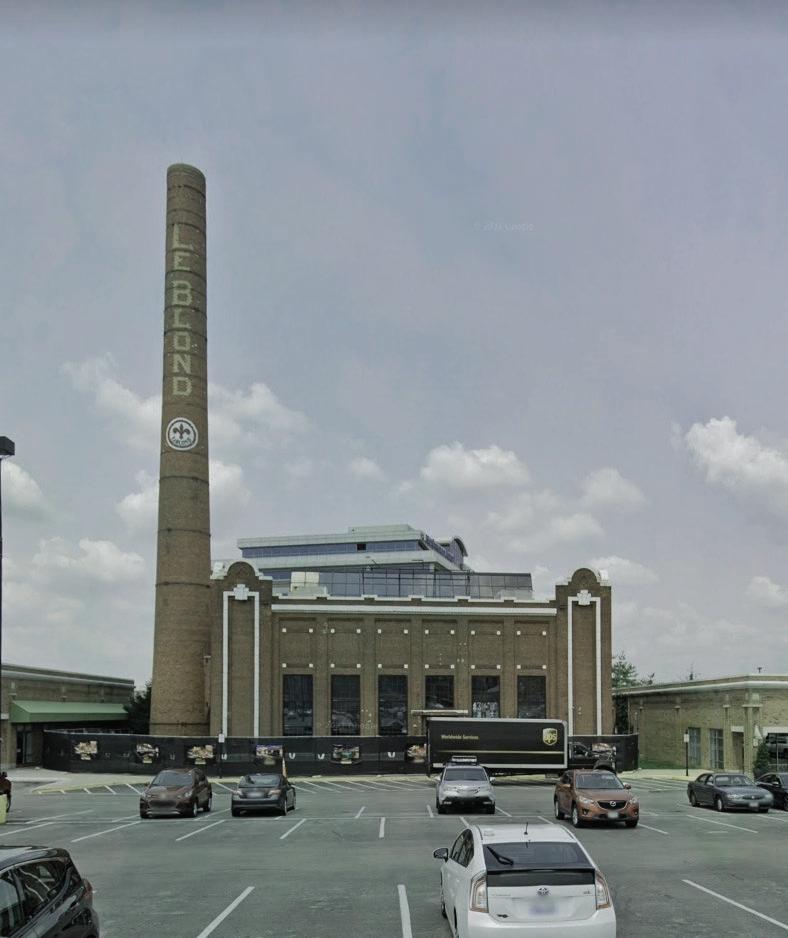
SITE DIAGRAM SHOPPING CENTER AXON
Image Source: shoprookwood.com
(photos taken by author)



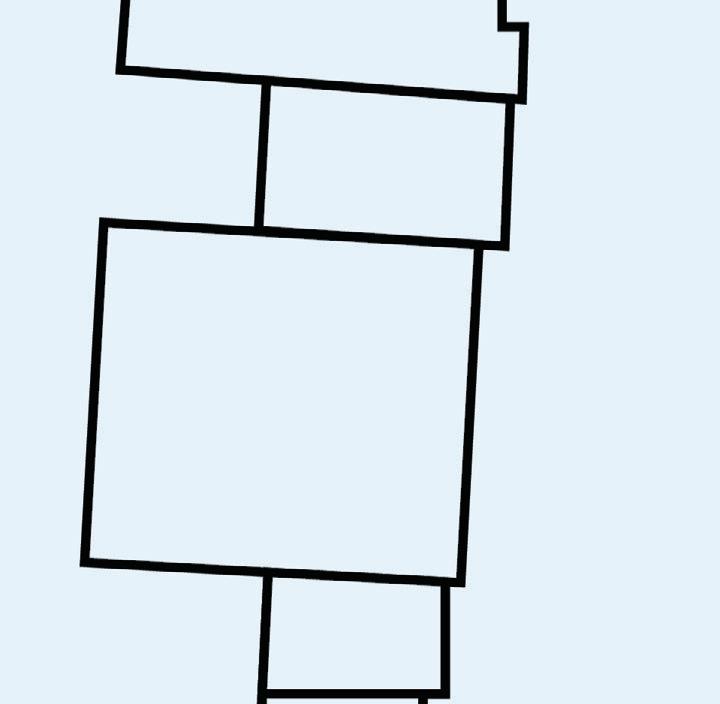


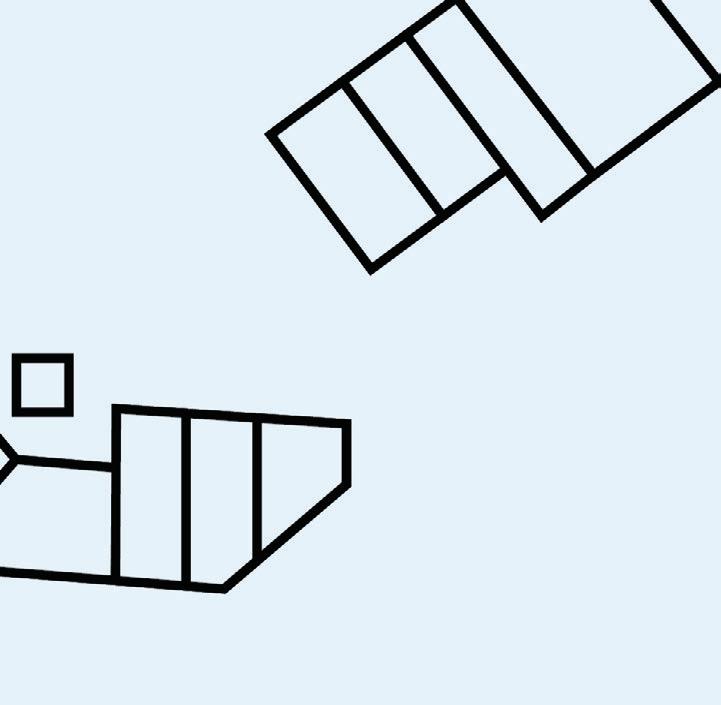

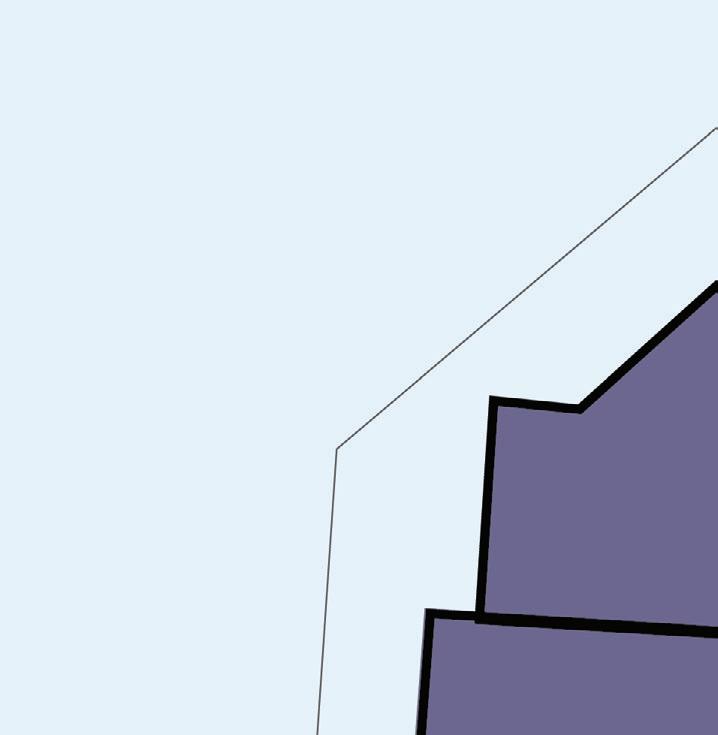

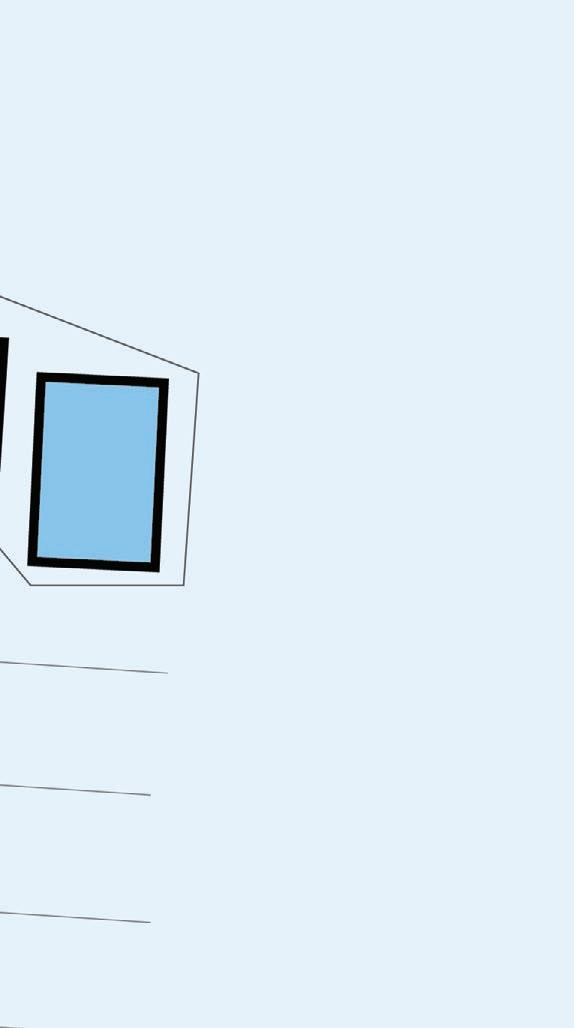



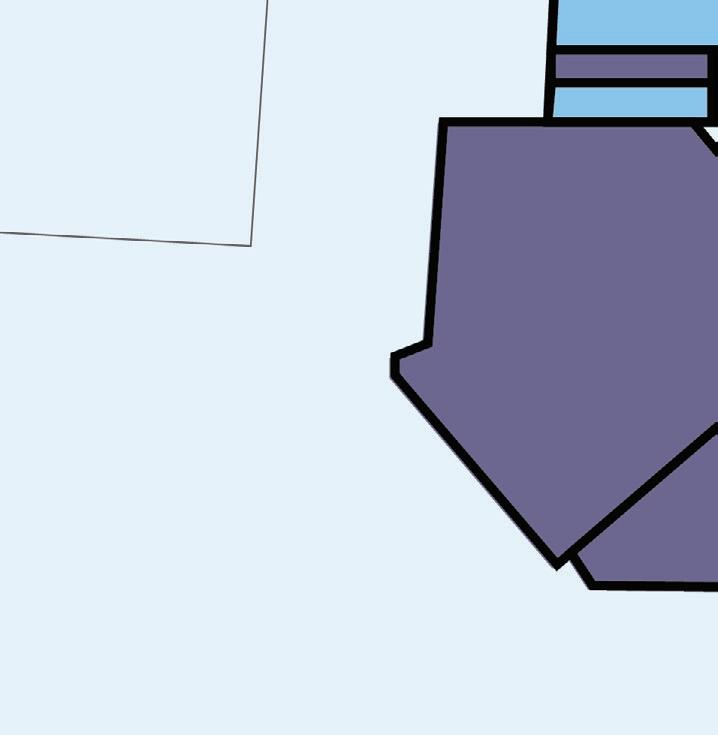


EXISTING
N RETAIL FOOD/RESTAURANT OTHER LEGEND
EXISTING PLAN
PROGRAM




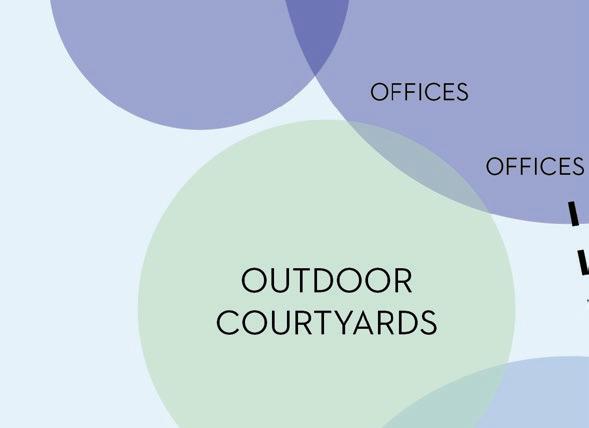
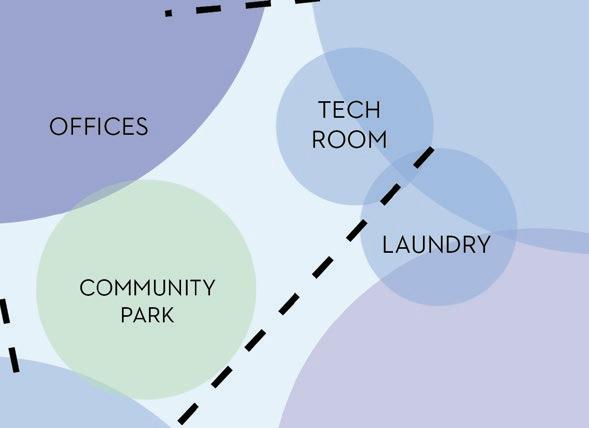
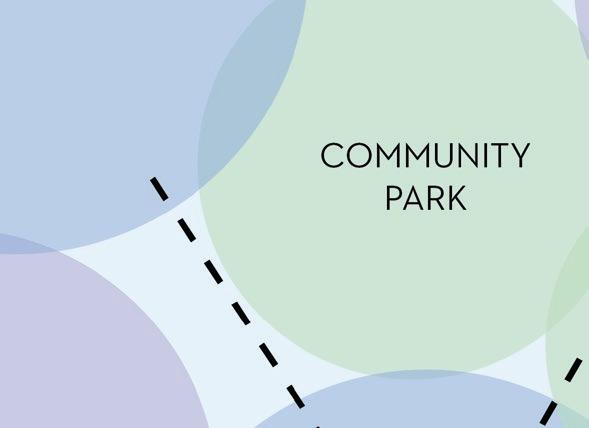



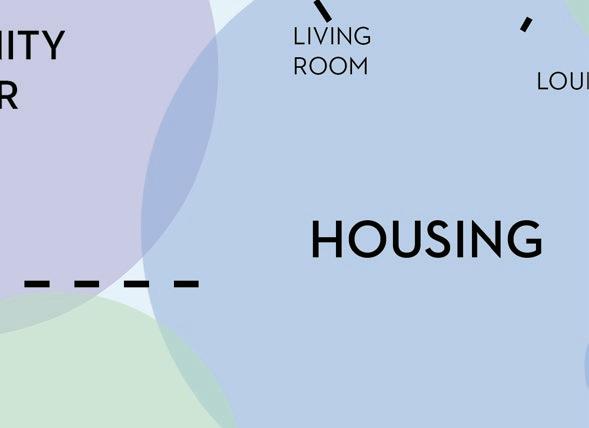









WORK SPACES HOUSING SHARED AMENITIES OUTDOOR SPACES
PROGRAMMING

N SITE PLAN
SUSTAINABILITY DIAGRAM

EDIBLE LANDSCAPE
RESIDENTIAL GARDEN
CATWALKS


PUBLIC GREEN ROOF
PRIVATE GREEN ROOF


SOLAR PANELS

ROOFTOP GARDEN
PUBLIC GREEN ROOF
PROGRAM ITERATIONS



































PROGRAM DIAGRAM














ITERATION 1
HOUSING UNITS





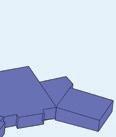



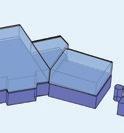
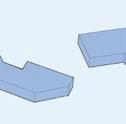








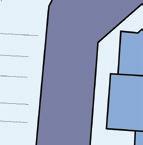







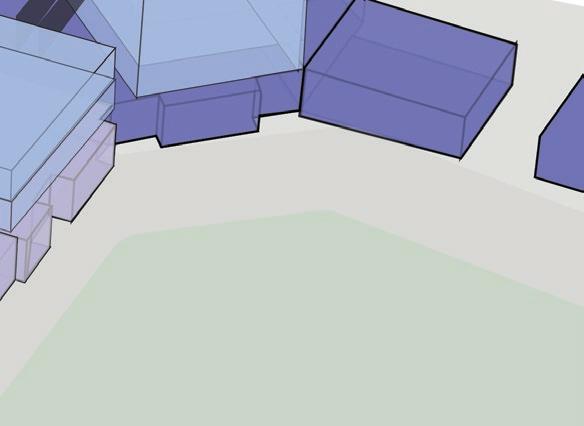
ITERATION 2

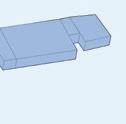

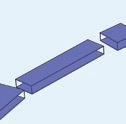


ROOFTOP GARDEN + CATWALK
PUBLIC GREEN ROOF
ITERATION 3
EXISTING RETAIL



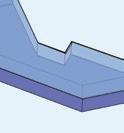













SHARED AMENITIES PUBLIC GREEN ROOF

RETAIL (EXT’G) HOUSING COMMUNITY SPACES





























SECTION CUT
EXISTING PLAN





FLOOR PLAN 00 - EXISTING RETAIL


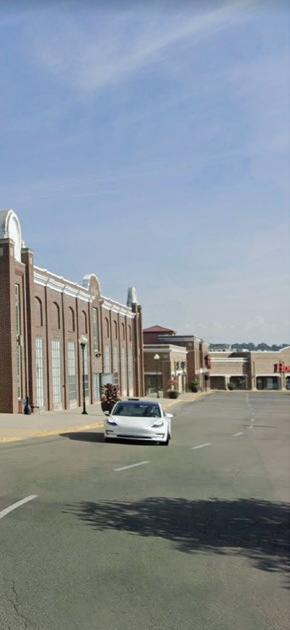
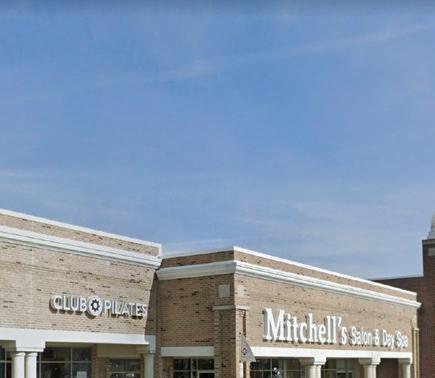
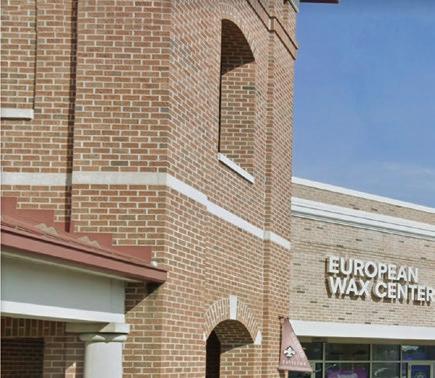




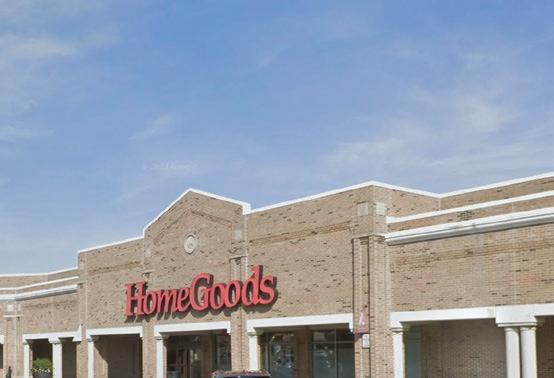




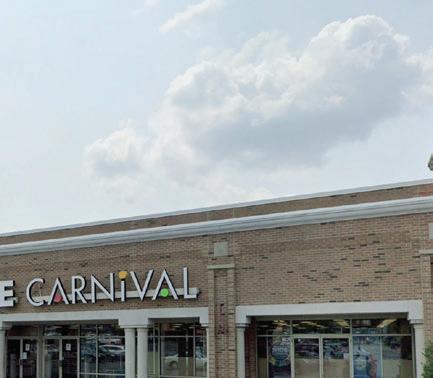






HOME GOODS MITCHELL’S SPA PROPOSED SPACES NORDTROM RACK 1'-0" = 1/64" 16' 8' 32'
FLOOR PLAN 01 - SHARED AMENITIES
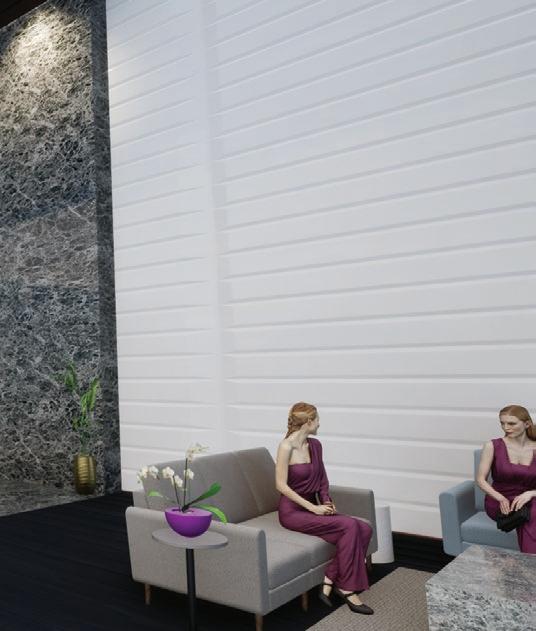
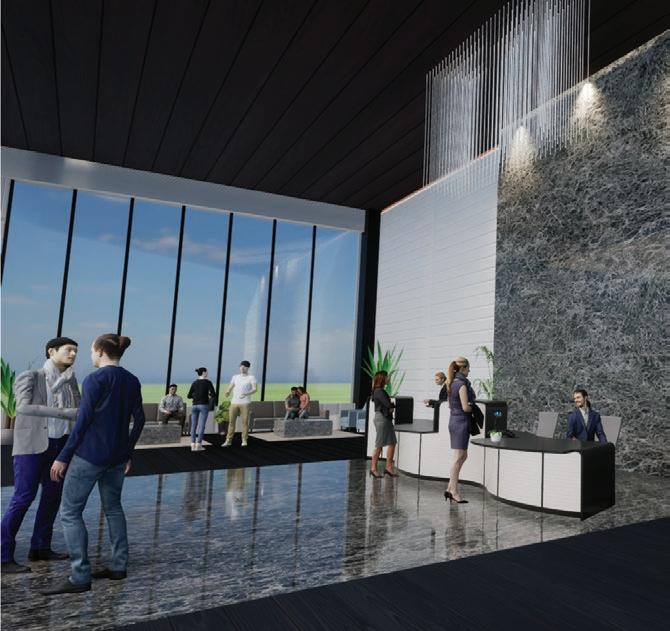

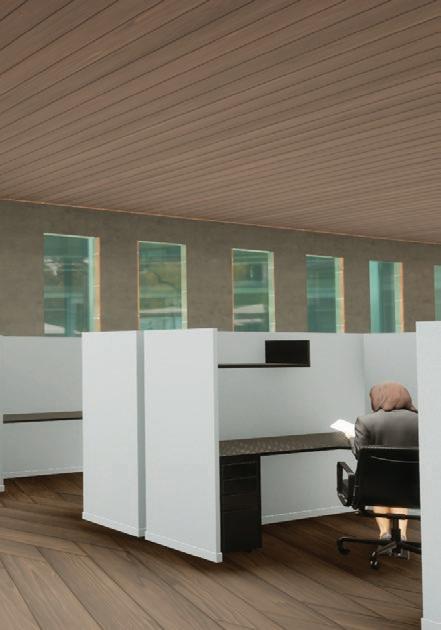



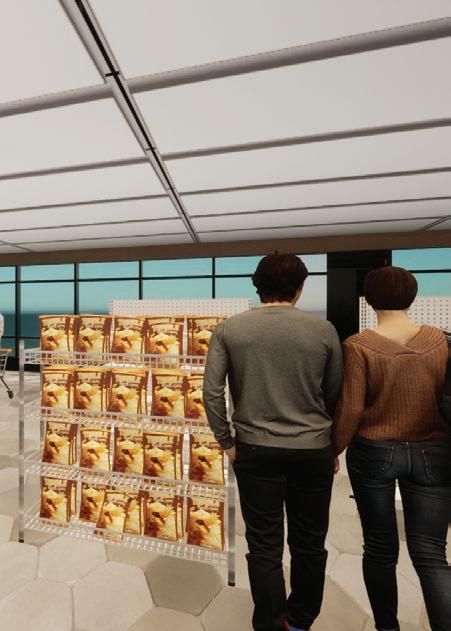




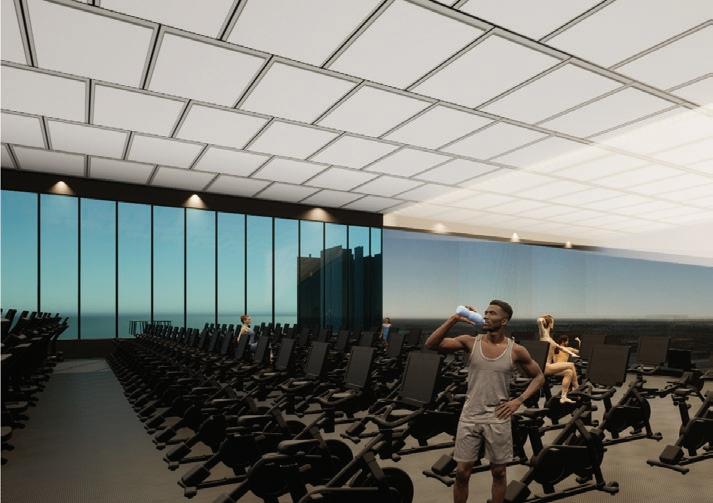
FITNESS CENTER MARKET LOBBY WORKPLACE
1'-0" = 1/64" 16' 8' 32'
FLOOR PLAN 02 - RESIDENTIAL UNITS






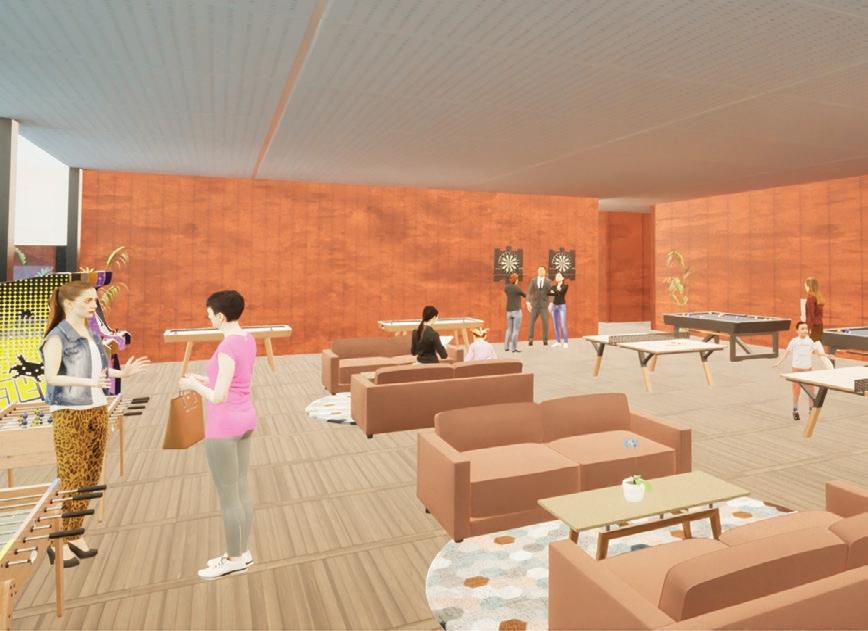
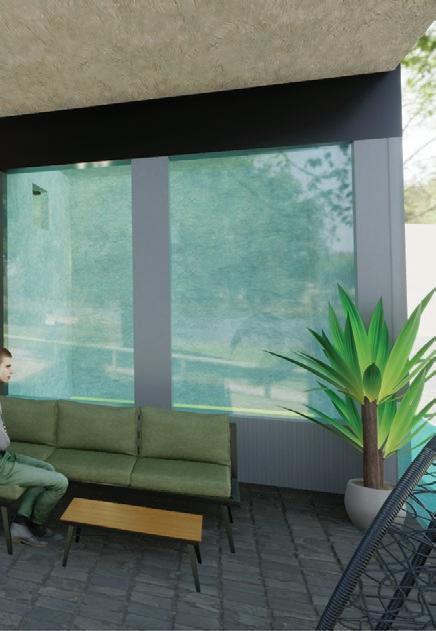

RESIDENTIAL PATIO LOUNGE VESTIBULE
GAME ROOM
1'-0" = 1/64" 16' 8' 0 32'





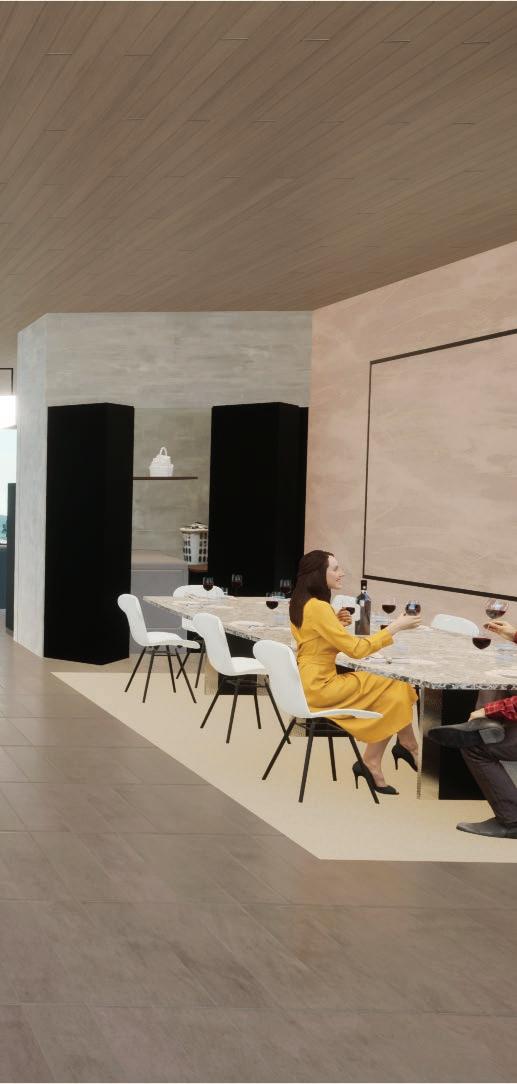

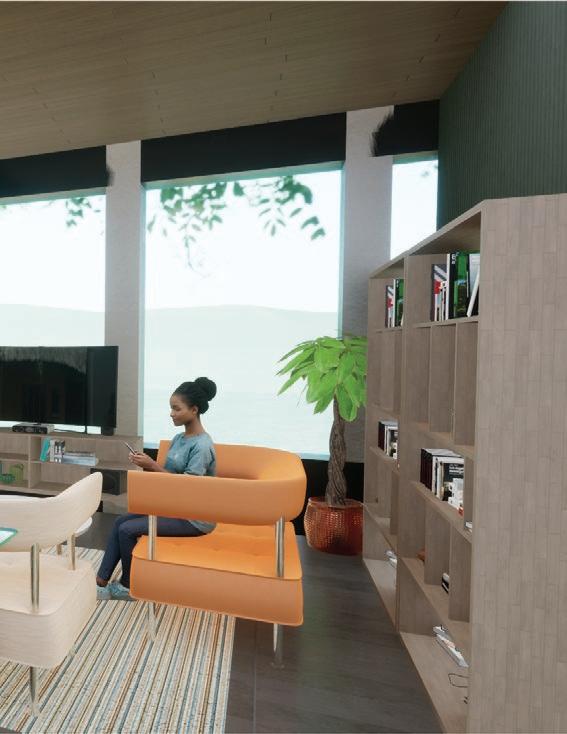












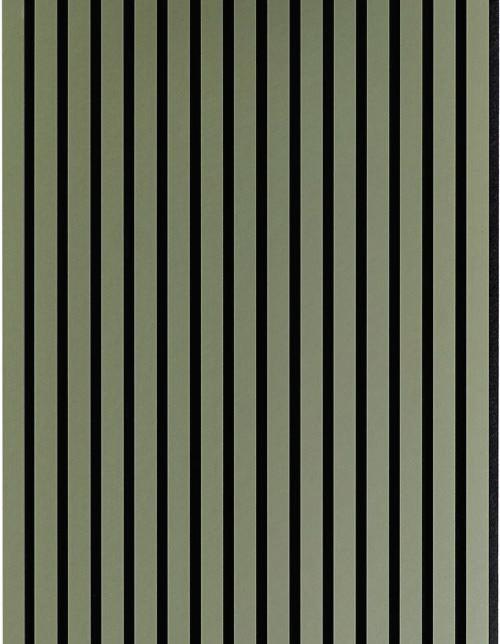






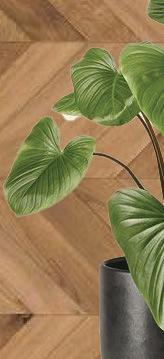




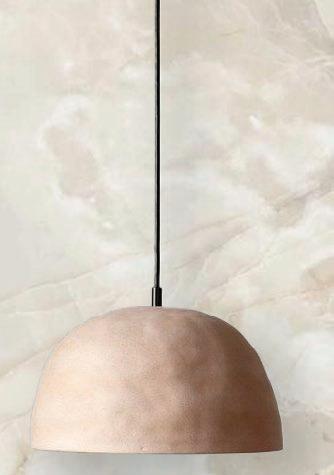



1'-8" 10" 3'-4" RESIDENTIAL UNIT A PATIO 1 2 3 4 5 BEDROOM LIVING ENTRANCE-OFFICE-DINING KITCHEN ENTRANCE - LIVING - DINING MATERIAL & LIGHTING ENLARGED FLOOR PLAN 01 M/F DINING D W KITCHEN LIVING ROOM BEDROOM 1 BATH 1 BATH 2 BEDROOM 2 OFFICE BREAKFAST NOOK 4 2 3




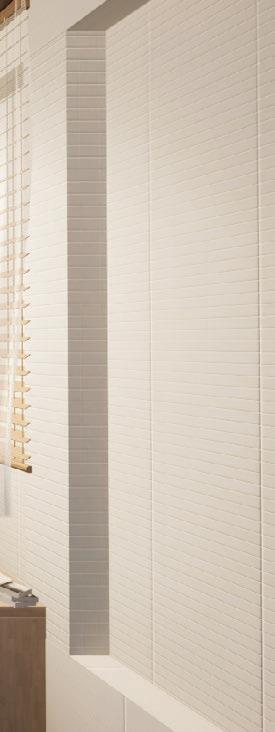


















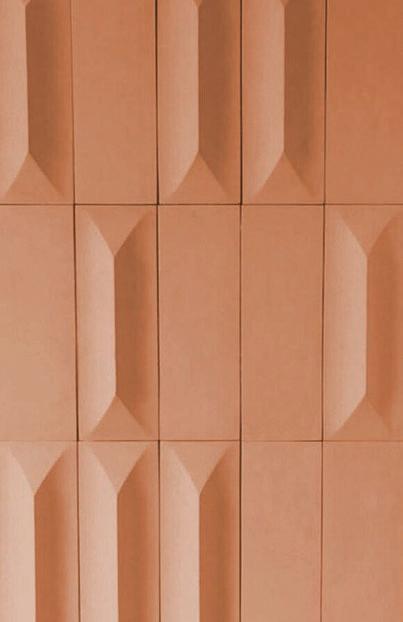







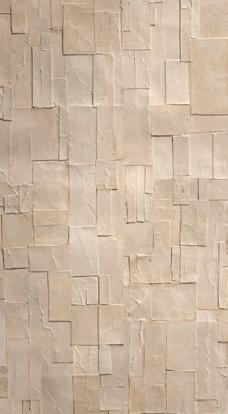


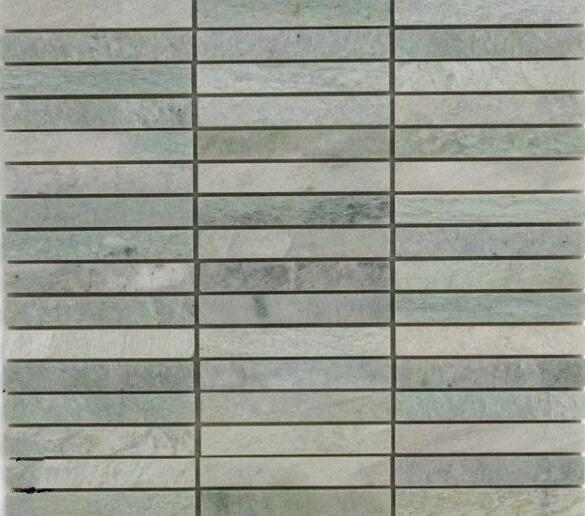












RESIDENTIAL
M/F DINING LIVING ROOM D 1'-0" = 3/16" BATH 1 BREAKFAST NOOK BEDROOM 2 2 1 2 3 4 BEDROOM LIVING ENTRANCE BATHROOM MATERIAL & LIGHTING ENLARGED FLOOR PLAN 02 W PATIO KITCHEN LIVING ROOM BEDROOM BATH 5 KITCHEN - DINING 5 1 2 3 4
UNIT B
COMMON AREAS - RESIDENTIAL UNITS







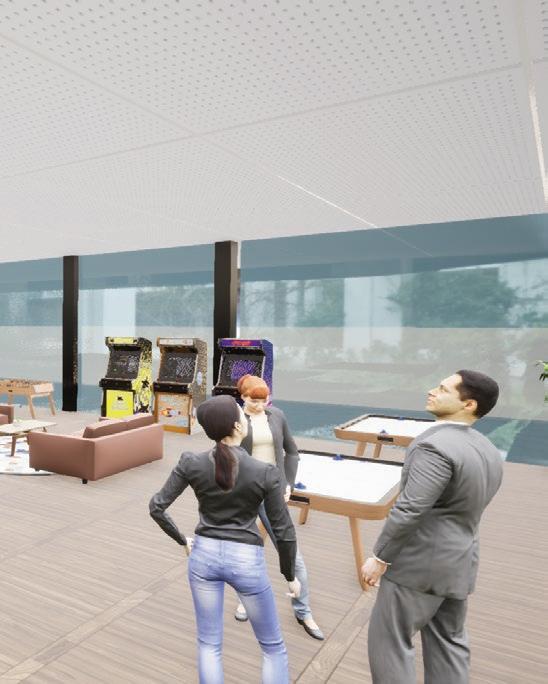





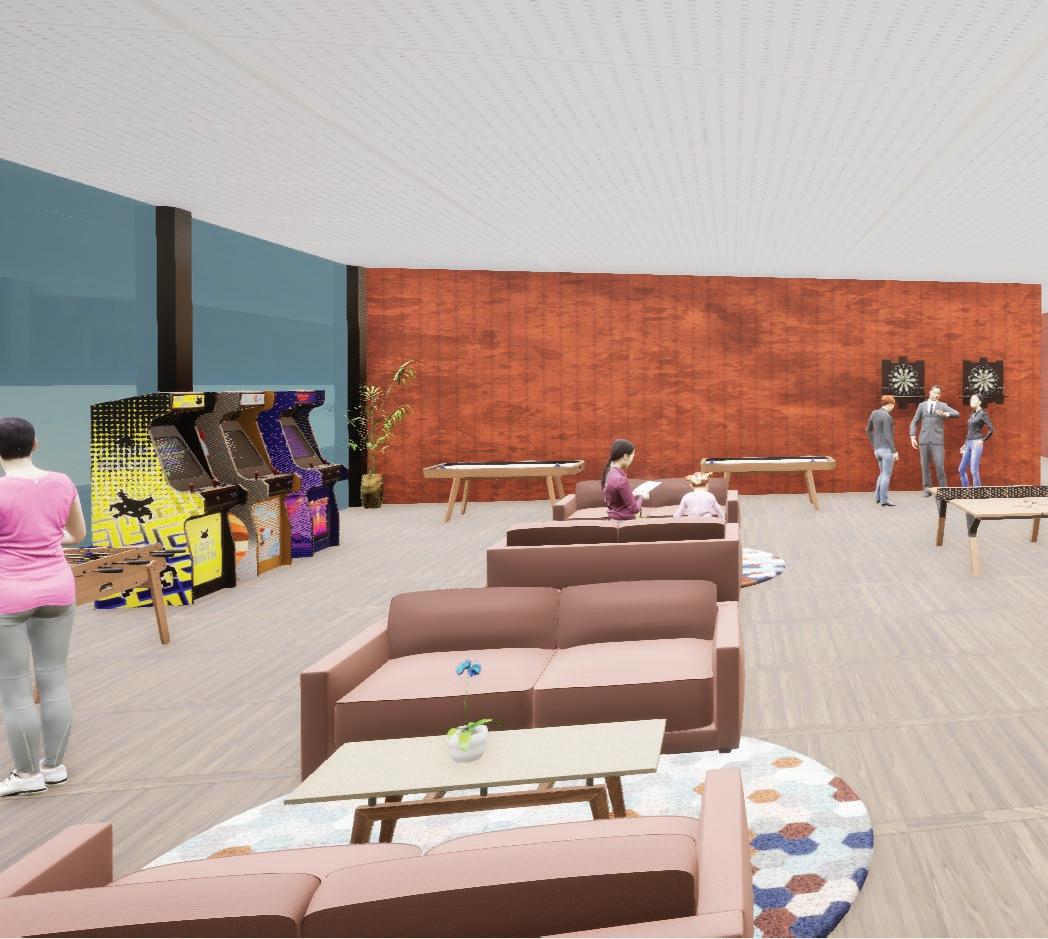































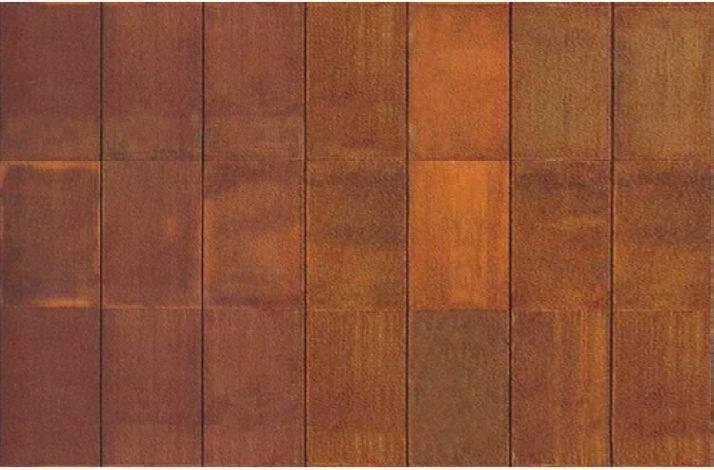
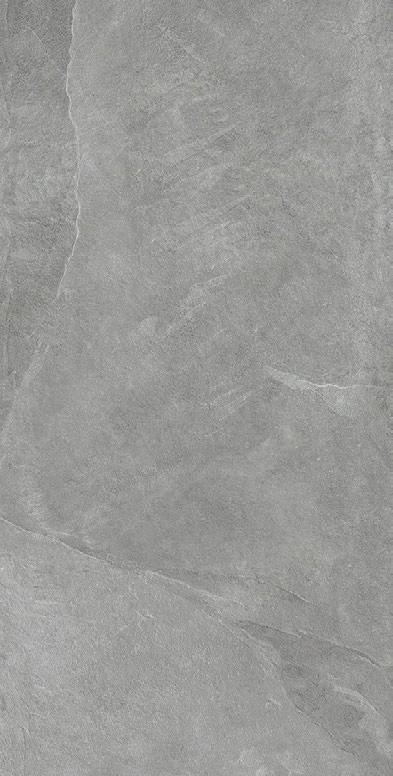
ENLARGED FLOOR PLAN 03 10" 3'-4" MATERIAL & LIGHTING ELEV. VEST. RES HALL LOUNGE GAME ROOM FIRE STAIR 1 2 3 4 LOUNGE LOUNGE HALLWAY GAME
5 GAME ROOM 1 2 3 4 5 P A T I O P A T I O
ROOM
SHARED AMENITIES - ADDITIONAL VIEWS

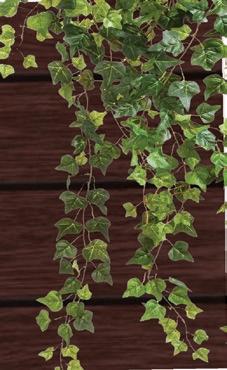









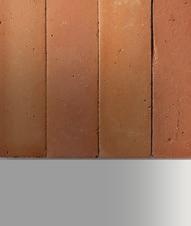

YOGA STUDIO
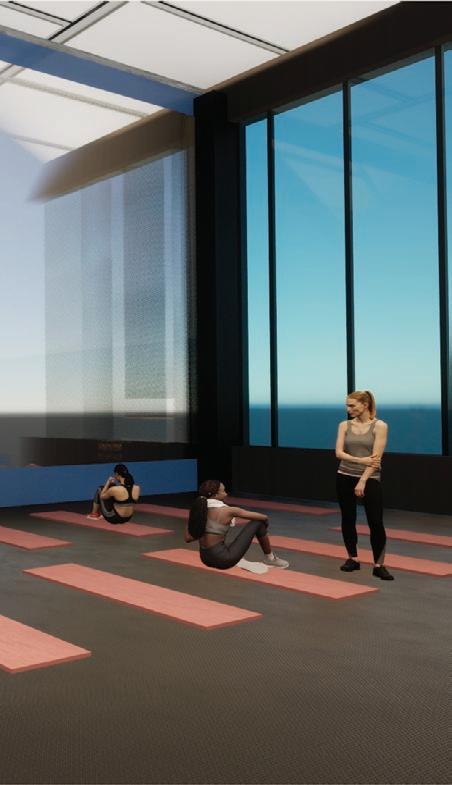

ENLARGED FLOOR PLAN 04 - FITNESS CENTER


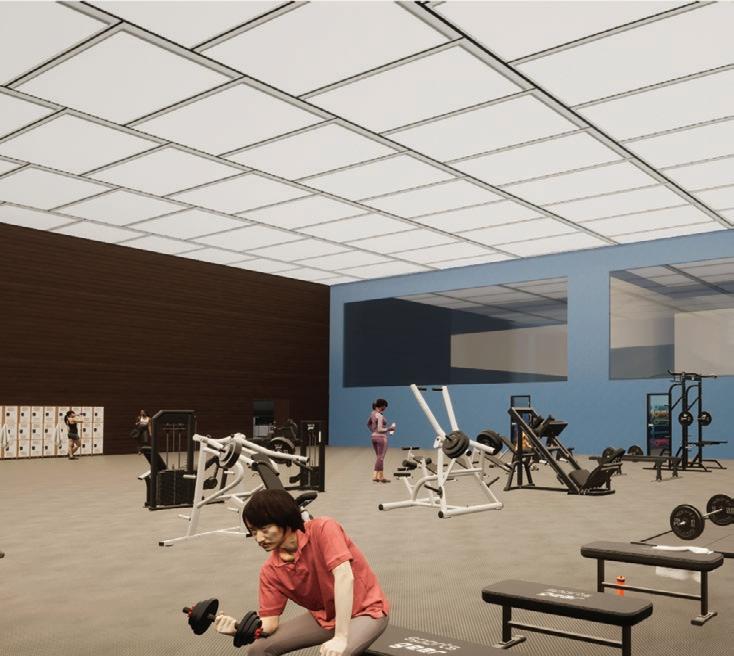
ENLARGED FLOOR PLAN 05 - CO-WORKING SPACE





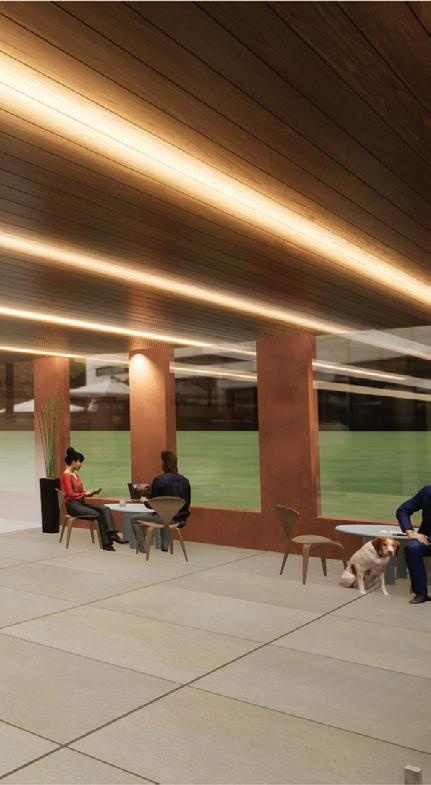



FITNESS CENTER MATERIALS










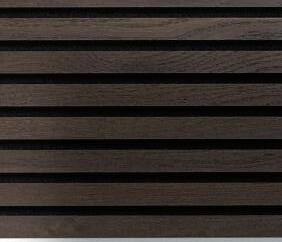











WEIGHT LIFTING
OFFICE
MEETING ROOMS

CO-WORKING SPACE MATERIALS



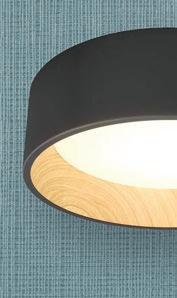
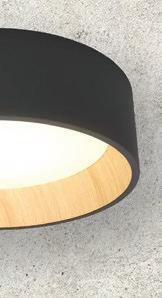
COMMUNAL LIVING IN
URBAN CINCINNATI :
URBAN CINCINNATI : COMMUNAL LIVING IN

EXPLORING SHARED SPACES
EXPLORING SHARED SPACES

JULIA SOUFLERIS
JULIA SOUFLERIS
CAPSTONE 2023
CAPSTONE 2023









 Image Source: Labeled sections of the Redlining map in Cincinnati, OH. (Overbay)
Image Source: Labeled sections of the Redlining map in Cincinnati, OH. (Overbay)

 Image Source: “The Potential of Coliving for the World “ (Conscious Coliving)
Image Source: “The Potential of Coliving for the World” (Conscious Coliving)
Image Source: “The Potential of Coliving for the World “ (Conscious Coliving)
Image Source: “The Potential of Coliving for the World” (Conscious Coliving)





















































































































































































































































































 Duo-tone collage of site. Matrix. (photos taken by author)
Duo-tone collage of site. Matrix. (photos taken by author)



























 Tri-tone collage of site. Matrix. (photos taken by author)
Tri-tone collage of site. Matrix. (photos taken by author)



























 Matrix.
Figure ground collage of site. (photos taken by author)
Matrix.
Figure ground collage of site. (photos taken by author)


























































































































































































































































































































































































































