
layers of wellness interior design | senior capstone | brianna schaaf | professor meghan minton
the
Following a crisis, users’ needs align with sympathy, aid and consult. The goal of this project is to address the need for welcoming and creative pop-up healthcare services in areas of disaster relief to accomodate the health and well-being of those displaced.
I believe that in times like these, inspirational and creative design can alter the way a person views healthcare in stressful times, not just by architecture, but from the care provided and the atmosphere experienced.
“how could a layered interior environment entice, comfort, and await users in a pop-up clinic space?”
What? Who? When? Where? Why?
Pop-up adaptable healthcare clinic for those in crisis
Any and all survivors of the crisis, but most likely to be used by those in displacement situations and healthcare staff

Deployment to be soon after crisis occurs
Adaptable and flexible structure can accomodate to any site conditions and crisis occurance
Assembly is quick, temporary, and adaptable to respond to needs
Existing site located in grassy area outside of a school for displaced person’s from floods
The need for accessible and enlivening healthcare is essential to the physical and mental wellbeing and health to users
Semester 2 Design
Buckminster Fuller | Geodesic Domes

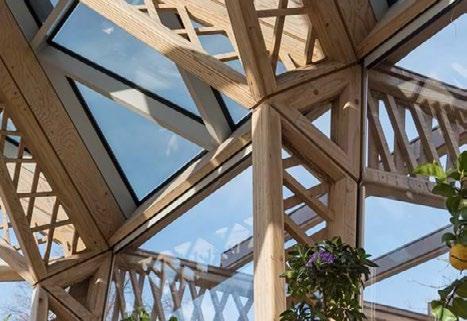
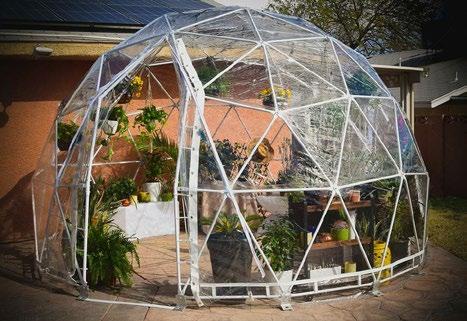


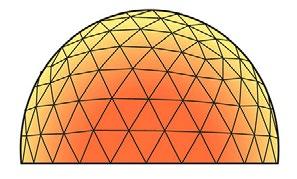
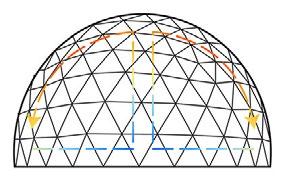

Wind and Storm Resistance

Uniform Temp Air Flow and Ventilation
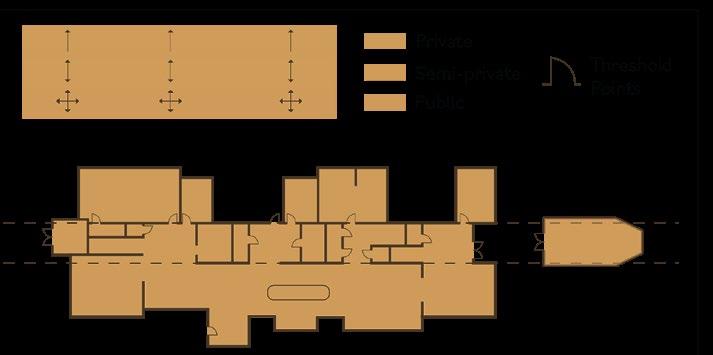
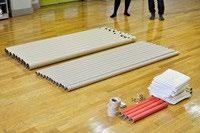
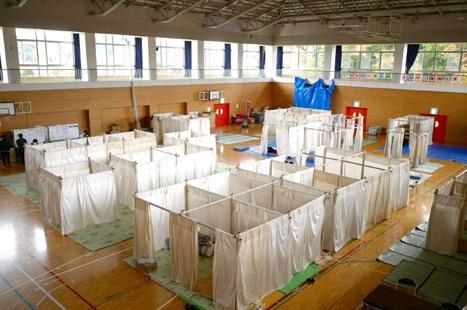
Maximum Solar Gain and Light
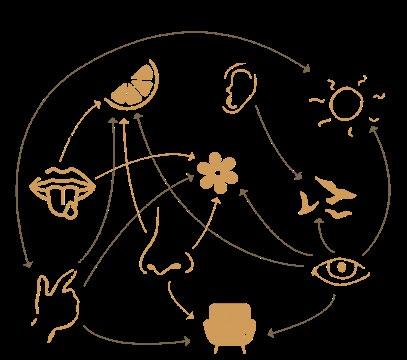

 Shigeru Ban | Paper Tube System
Foster + Partners | Maggies Center
Shigeru Ban | Paper Tube System
Foster + Partners | Maggies Center
“how can we change the way we think about healthcare in a crisis?”
“what if we flipped the script?”
Bubble Studies
Existing Tent Forms
Bubble Studies

Existing Frame Styles
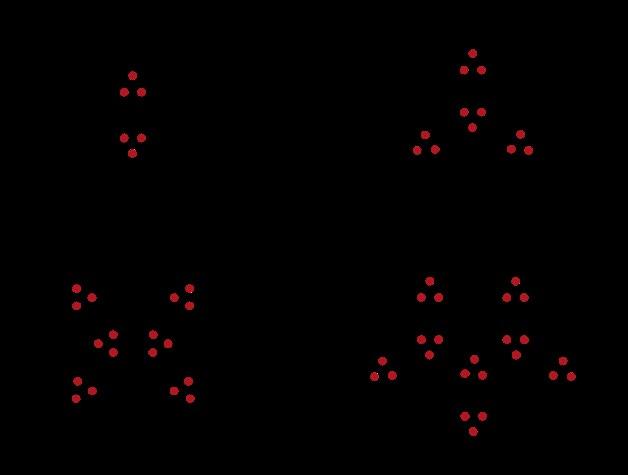




Bubble Section Studies
Bubble Angle Studies
 Bubble Diagram
Bubble Diagram
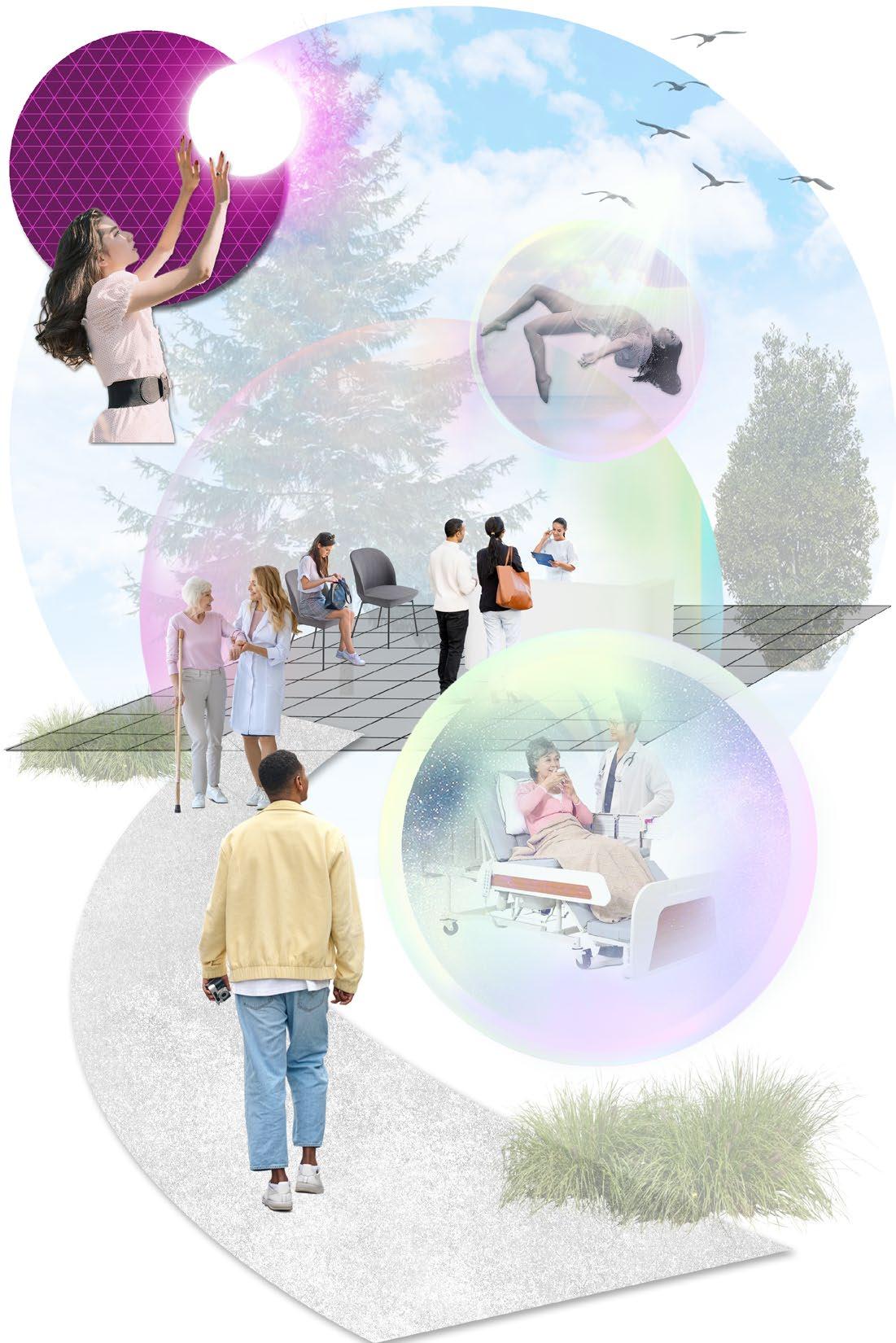
Conceptual Collage
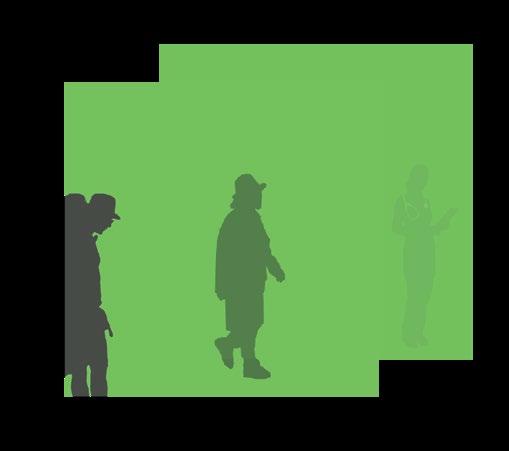
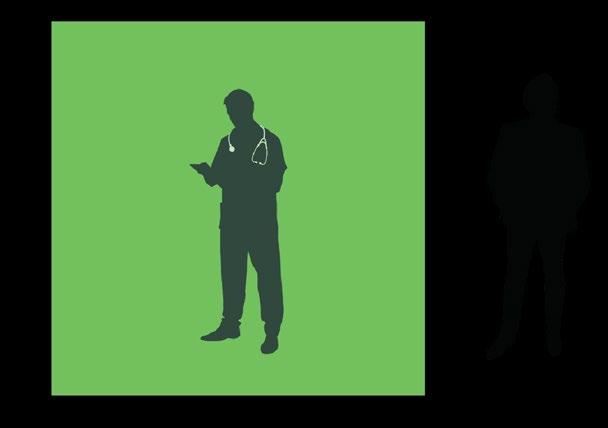


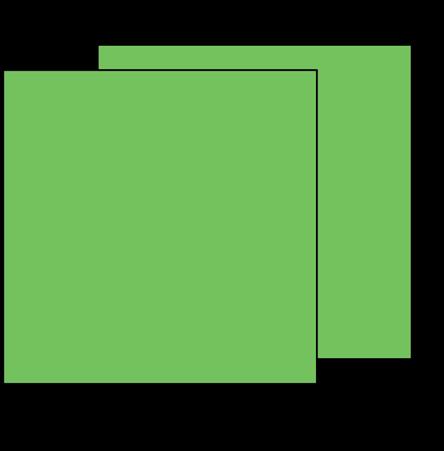

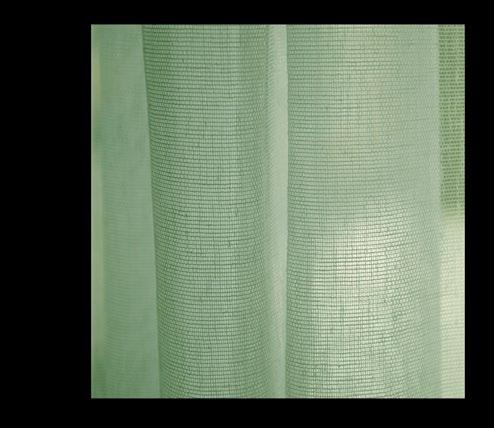
Privacy
Inside
Inside to Outside
Layer on Layer
Inbetween
Visual
Acoustic
Diagrams
Layering
Proposed Site

N

N



Public Services Healthcare Administration Circulation Key Moments Public Intermediate Private




Height Adjustable LED Lamps
Adjustable Paperstone Tube
Support Pipes with Vinyl Sail
Attatchments
Materials Vary
Fold ’N’ Pivot Dome Doors
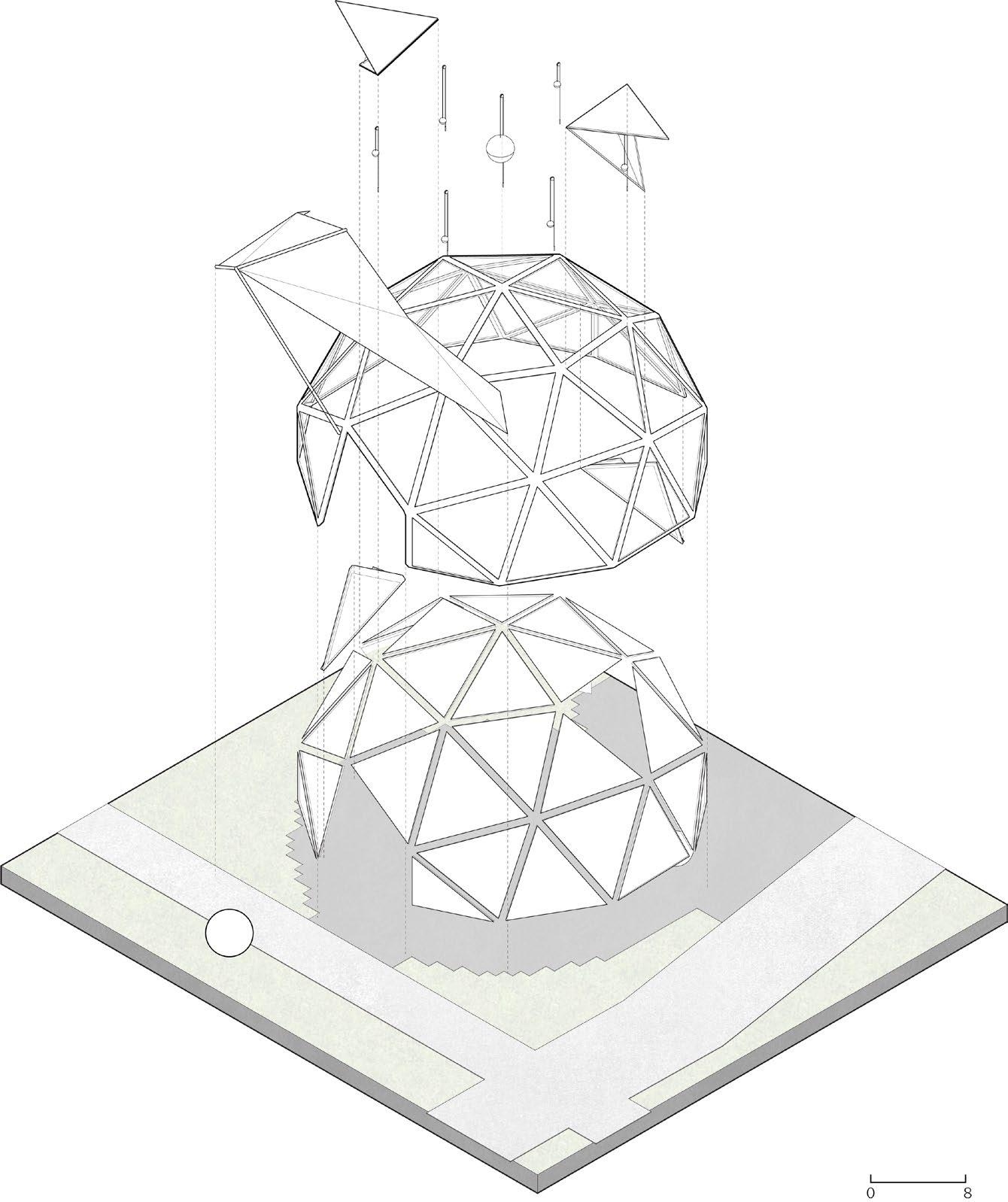
Solar Powered LED
Ground Lamps
Operable Windows
Paperstone Tubing Structure
Connection by Hubs
Double Membrane
Dome Lining
Materials Vary
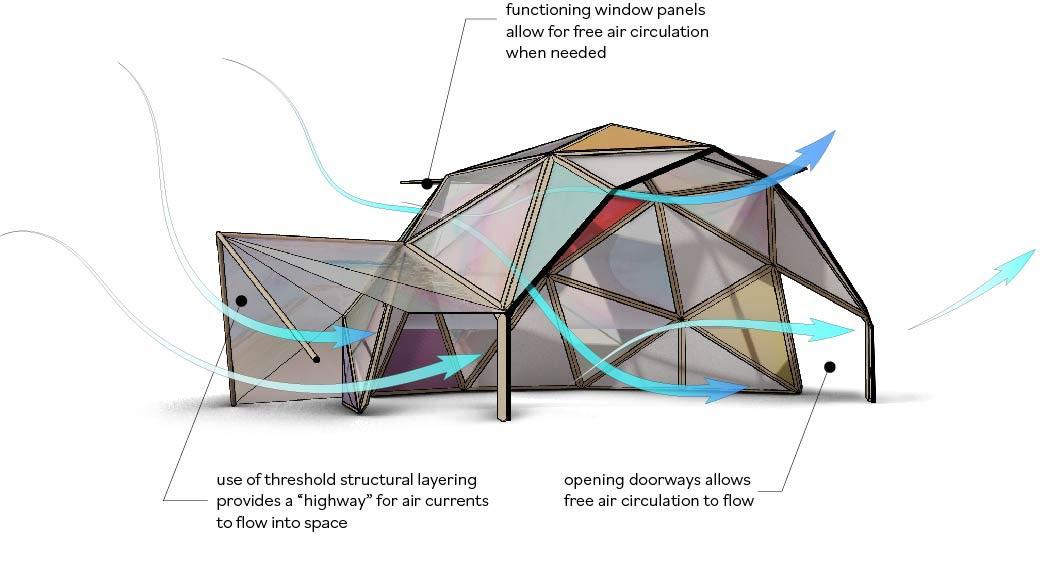
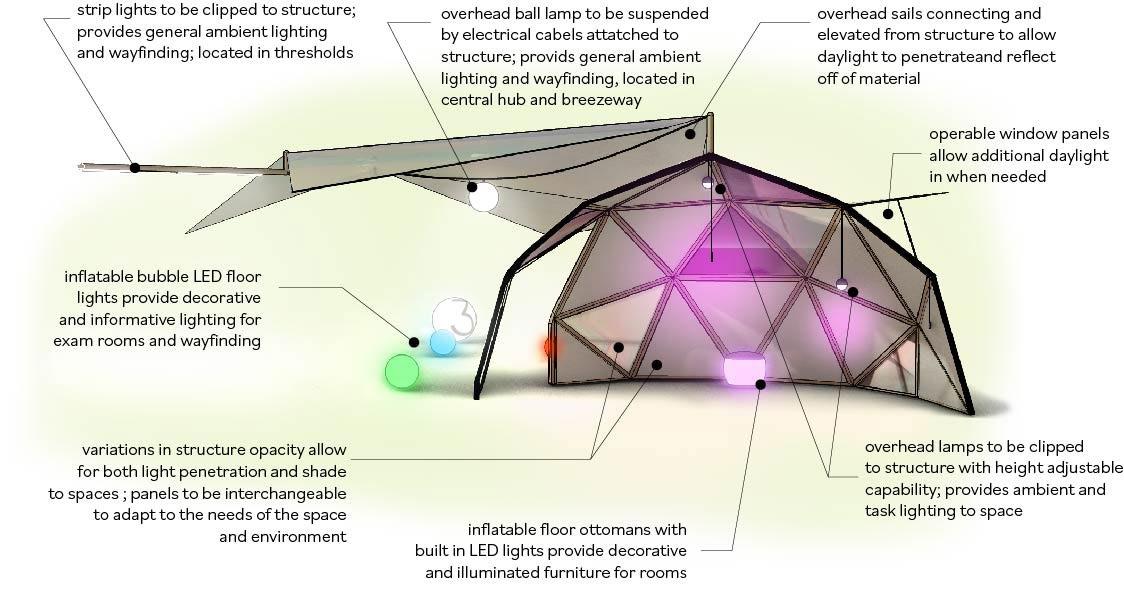

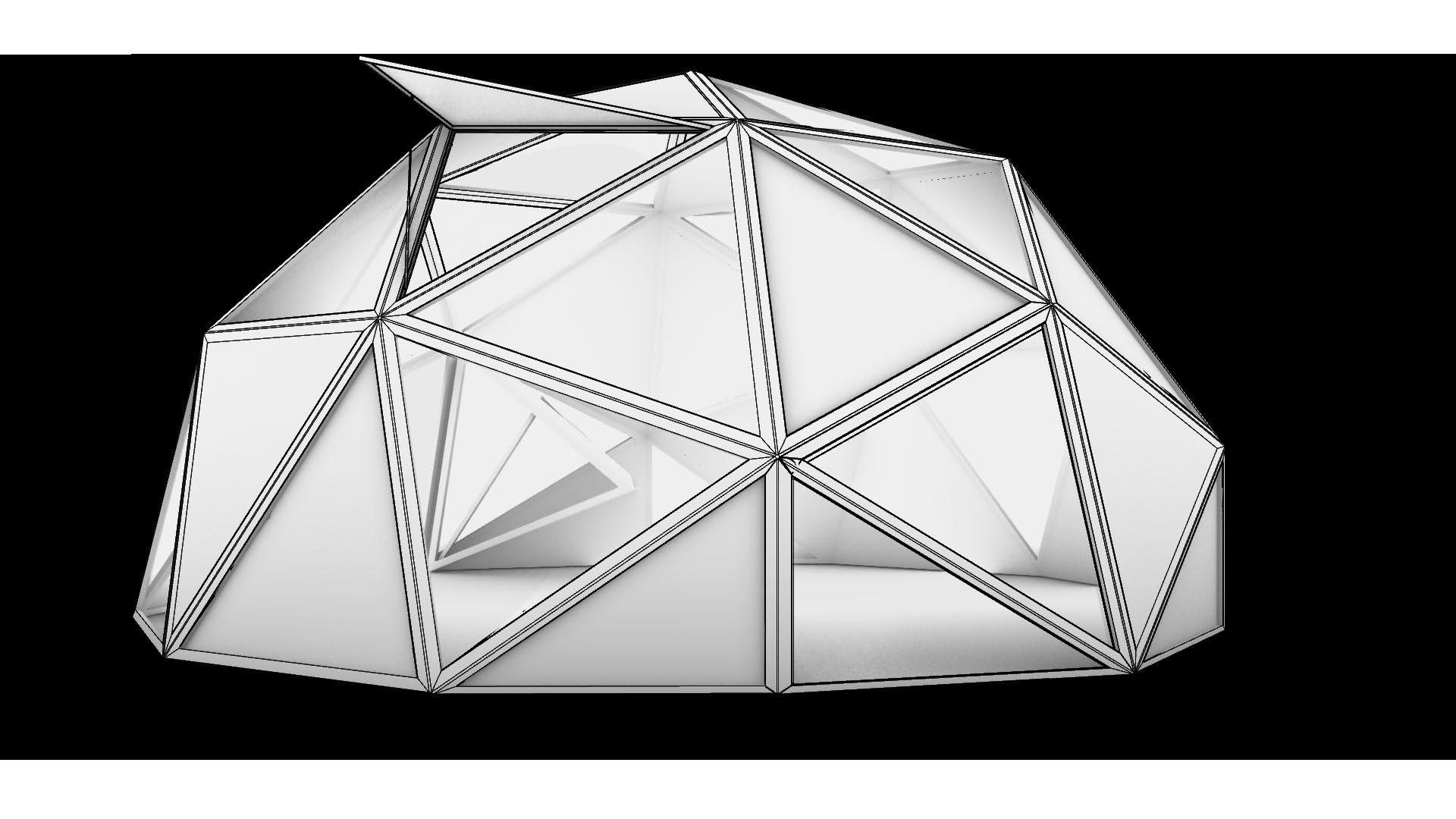



Breezeway Connection Hub Center Runnoff Piece Threshold Unit
Configuration
Original
Configuration 2 Configuration 3
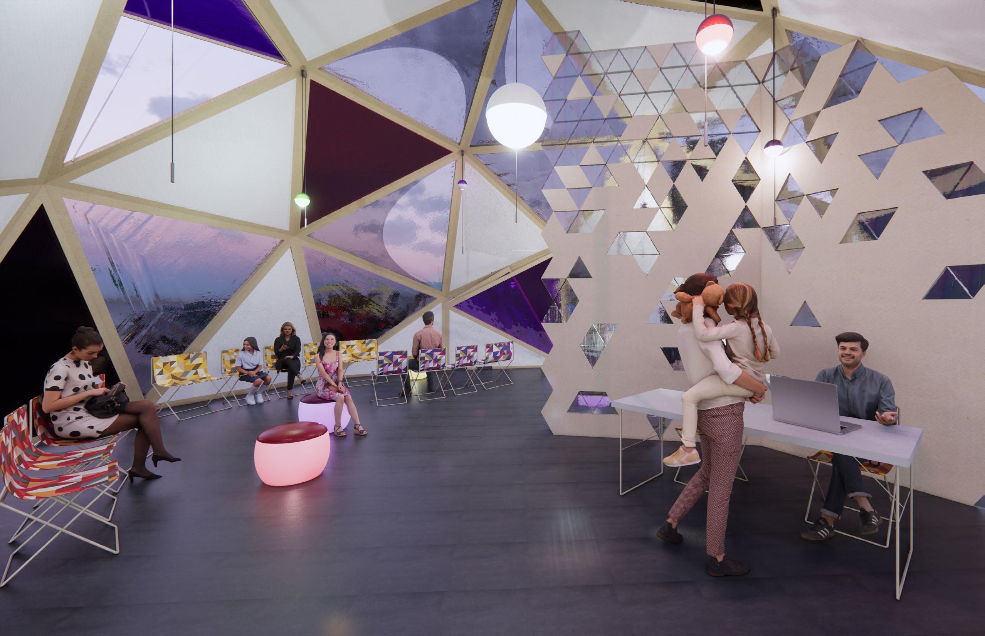

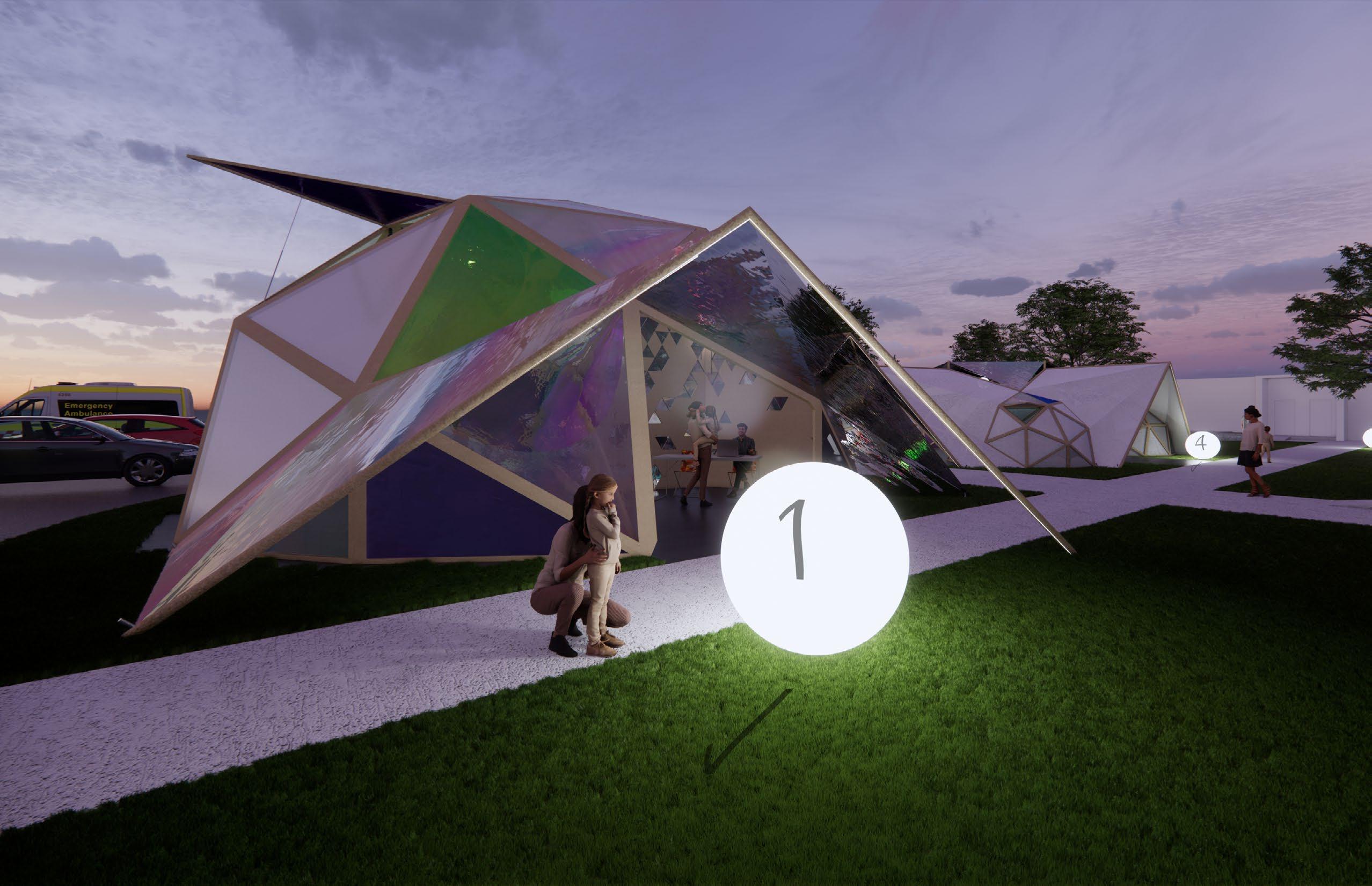


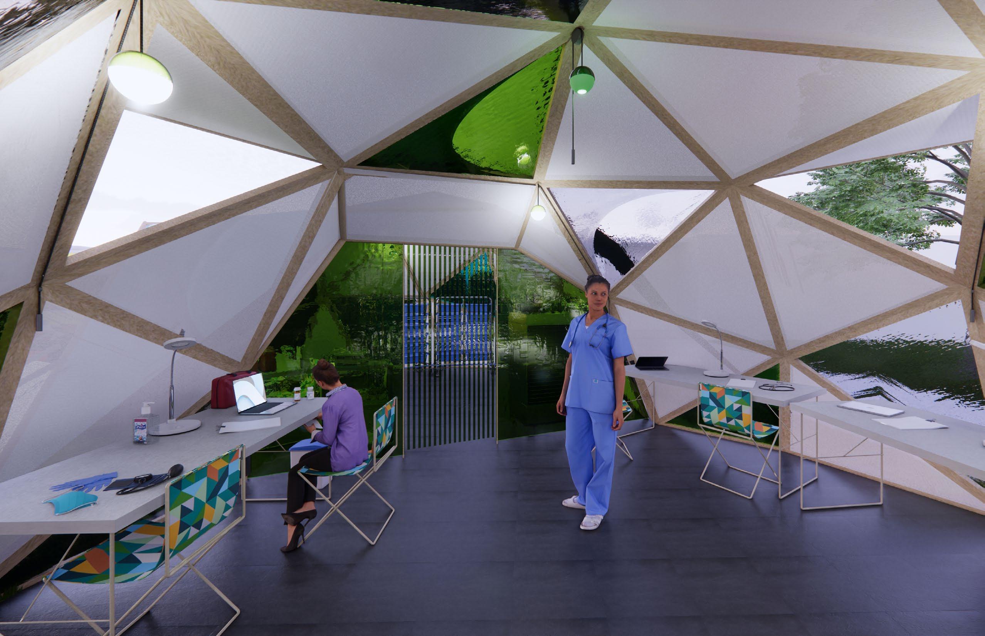
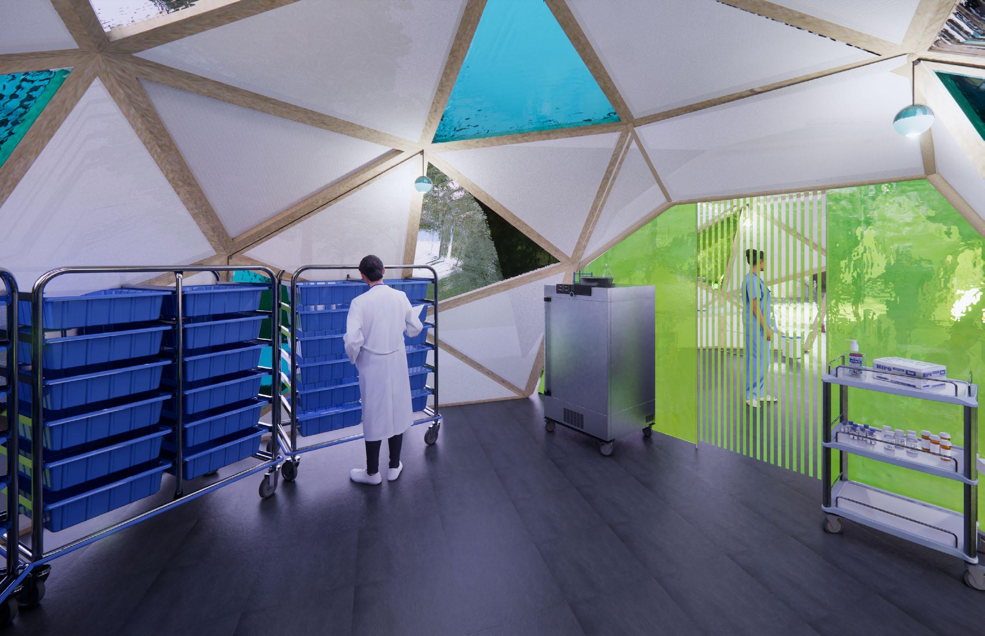
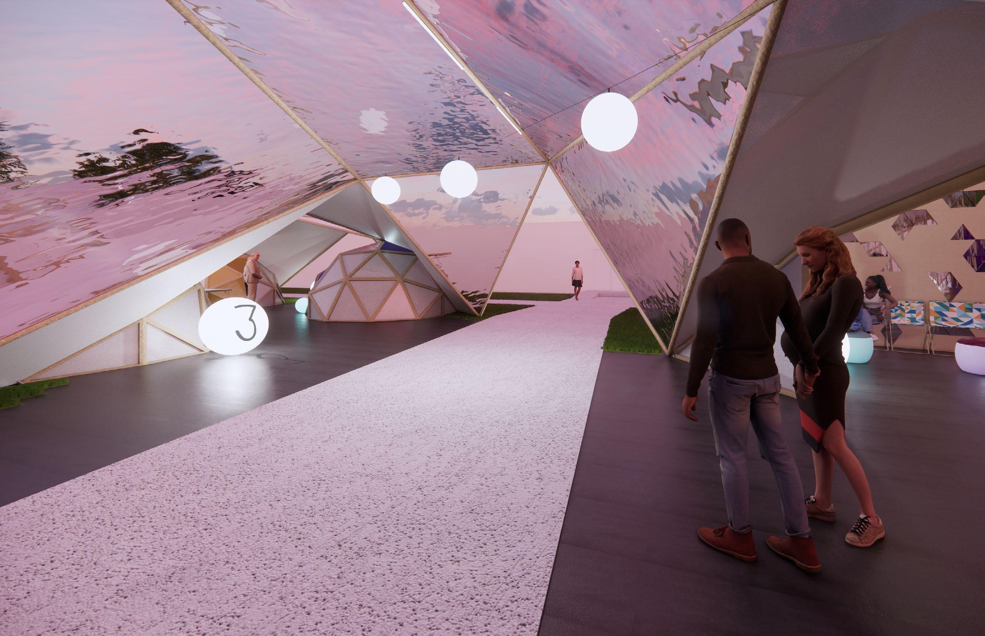

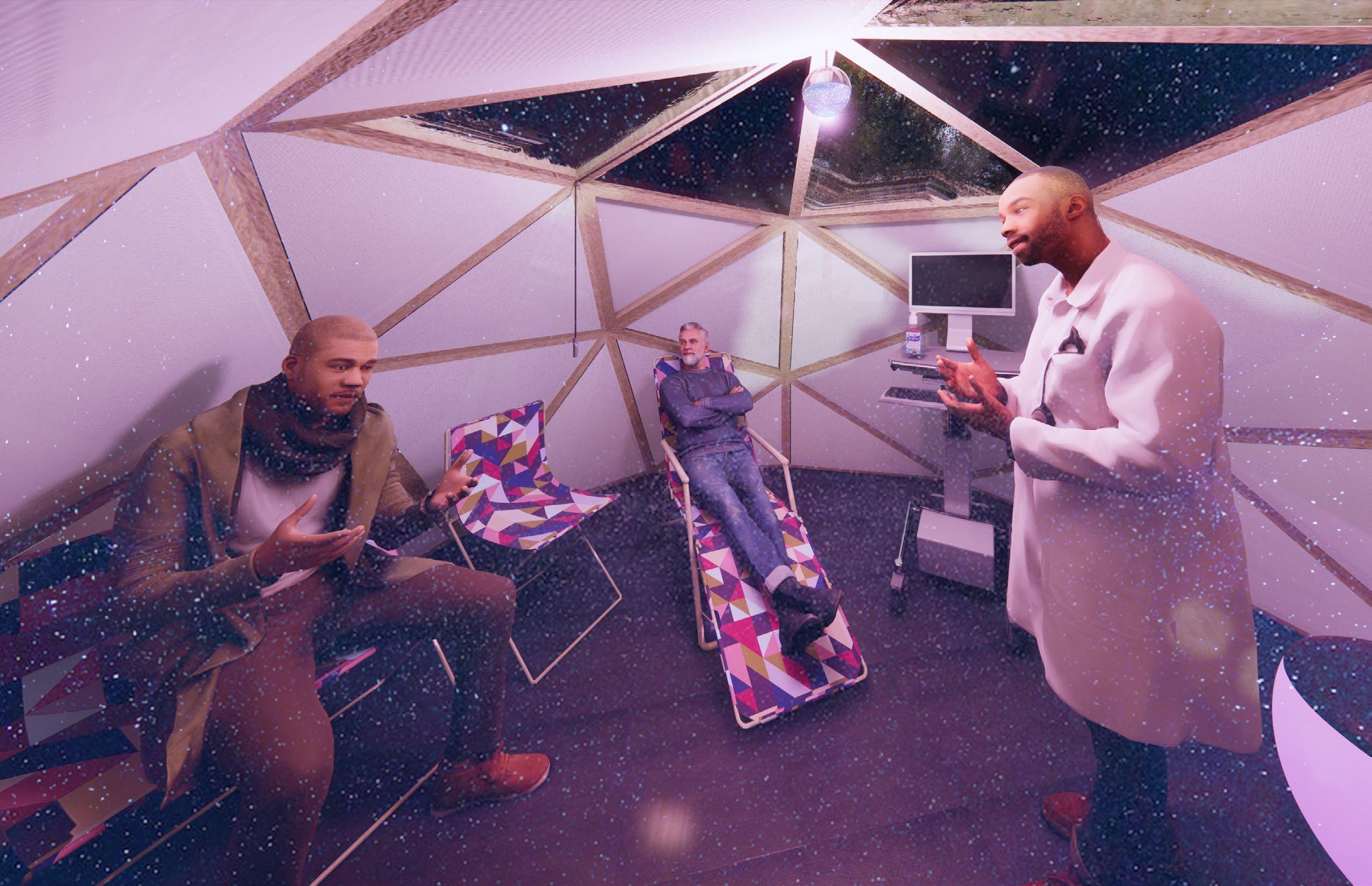
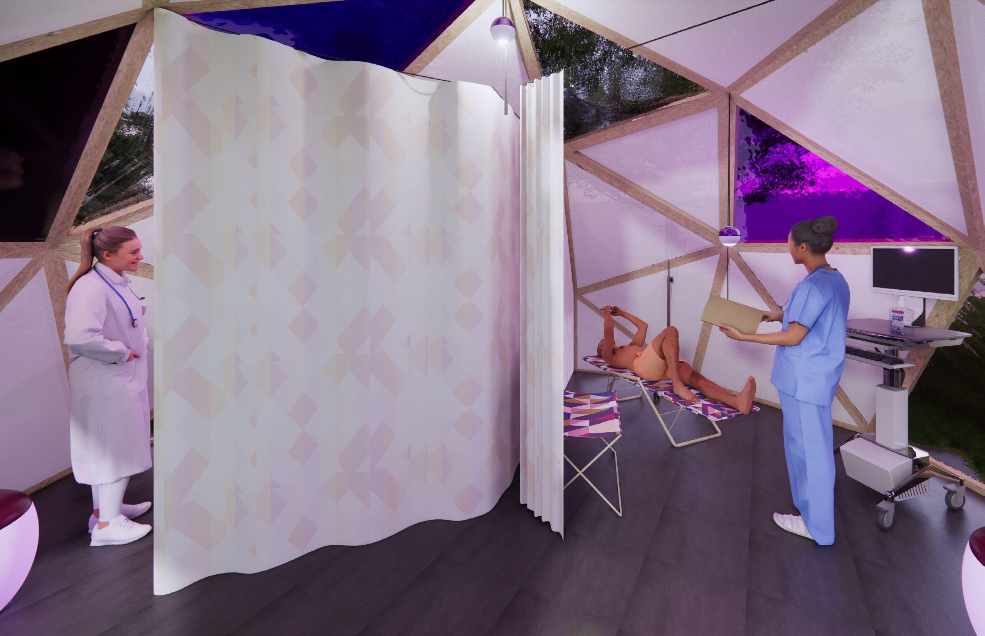

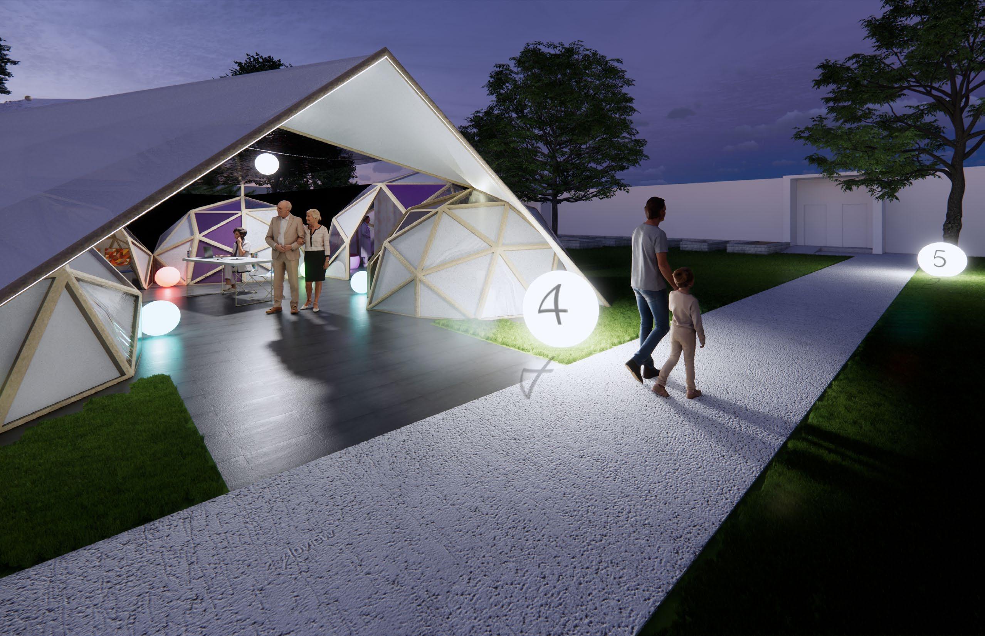
-thank you
“what if your emergency clinic was like this?”
“how would you respond?”





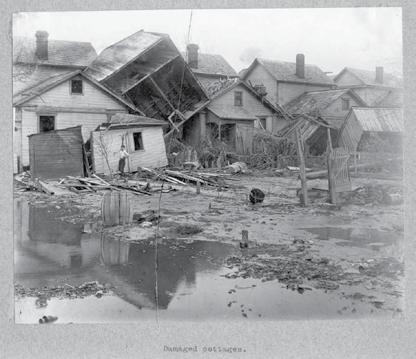







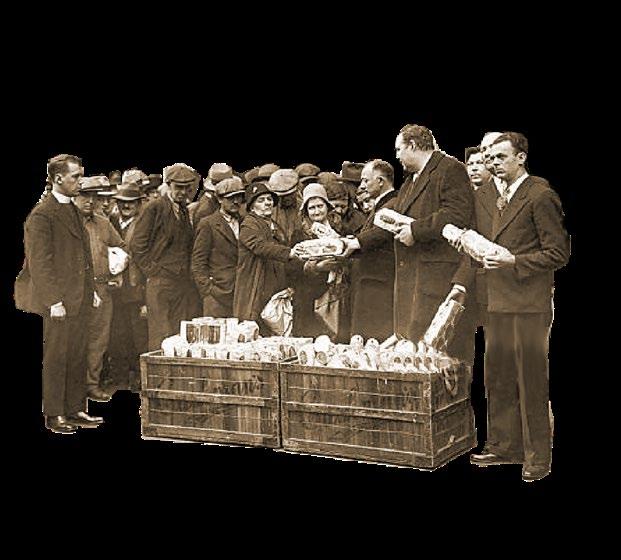
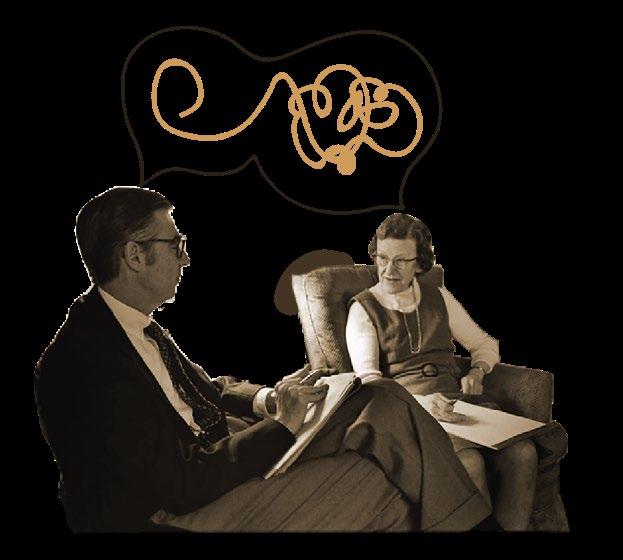
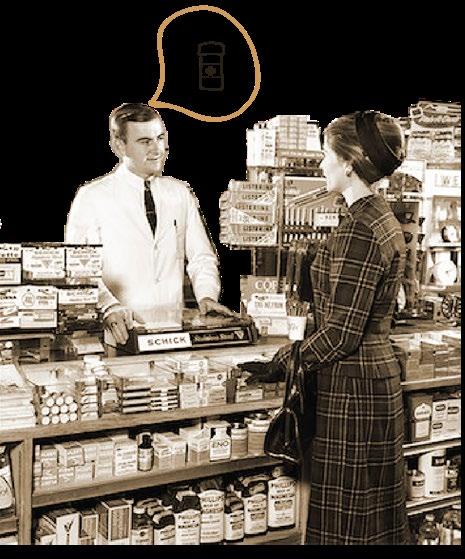
















 Shigeru Ban | Paper Tube System
Foster + Partners | Maggies Center
Shigeru Ban | Paper Tube System
Foster + Partners | Maggies Center



 Bubble Diagram
Bubble Diagram



































