JIE SHAO | PORTFOLIO

JIE SHAO
DoB: Feb.27th, 1999
Tel:424-345-4029
Email: kmshaojie@gmail.com
LinkedIn: www.linkedin.com/in/jieshao227
Portfolio: https://issuu.com/bubu1207/docs/0328jieshao
UCLA, Los Angeles, California
Study for MSAUD
• Urban Strategy Studio
• GPA: 3.75/4.0
Tsinghua University, Beijing, China
• School: Xinya College(the liberal arts college of Tsinghua) & School of Architecture
• Major: Architecture; Degree: Bachelor of Architecture
• GPA: 3.62/4.0
Tsinghua University, Beijing, China
• School: Department of Foreign Languages and Literature
• The Second Major: English Language; The Second Degree: Bachelor of Arts
• GPA: 3.33/4.0
EXPERIENCE
Design Assistant, Palace Museum, Beijing, China
• Ancient Architecture Department of the Palace Museum
• Participated in the restoration experiment on the paste papers of the roofs and walls of the third courtyard’s Yanghe House in Qianlong Garden with the traditional paper-pasting decoration method.
Translator, Archdaily, online
• Translated English architectural articles into Chinese with 13,000 words in total
Design Assistant, Rong Hai Chuan Urban&Rural Planning and Design Co., Ltd.
• Technical Drawing
Team Leader, Tsinghua University Rural Revitalization Project, Yunnan Team

• Teamwork organization to help refind cultural worth in a village in Weixi, Yunnan Province
RESEARCH
Tsinghua University, Beijing, China
Instructed by Luke Li liluke@tsinghua.edu.cn
Sept.2021-Present
• Research on Colour Perception and Evaluation of Heritage Buildings based on Quantitative Analysis Methods
SKILLS
3D Modelling: Rhino with SubD(Proficient) / Sketchup / C4D / 3DsMax / Grasshopper
Drawing: CAD / Revit
Rendering: Lumion (Proficient) / Twinmotion / Vray / Enscape / Octane / UE5
Research: QGIS (Proficient) / R studio / IBM SPSS Statistics
Graphic Design: Adobe Suite (Proficient)
Natural urbanism involves designing and building urban areas in ways that support the natural environment and promote biodiversity. It represents a shift away from traditional approaches to urban planning and design that prioritize economic growth and development at the expense of the natural environment. Instead, it seeks to create cities that are in harmony with nature and that support the long-term health and sustainability of both urban residents and the planet as a whole.
THE VERTICAL COURTYARD
• Historic Context
• Hutong Typology
• Urban Public Space
THE HIGH-RISE LANDSCAPE
• High Density Urban
• Highrise Complex with Landscape
• Minimum Surface Space
FULL TILT! HYPERLOOP
• Hyperloop Station
• Möbius loop by Parametric Design
• Flowing Space
AGRICULTURE URBANISM
• Climate Change
• Agriculture with AI
• Pre-fabricated Building
THE OTHERWORKS
• Technical Drawing & Rendering
• Construction work: Waving Mountain & Robotic Fabrication with Clay
• Historic Preservation: Interior Preservation & Chinese Architectural Painting
01 THE VERTICAL COURTYARD
Project Properties: Museum

Software: Rhino, Lumion, CAD, Adobe Suite
Location: Beijing, China
Year of Completion: 2021.06
Academic-individual
THE INTRODUCTION OF THE SITE
Dashilanr is located to the south of Tiananmen Square, west of Qianmen Street. The overall length of Dashilanr is 275m from east to west. At present, 36 stores from 11 trades are scattered along Dashilanr with an average customer flow of 150-160 thousand usually and 200 thousand in holidays.[clarification needed][citation needed] Because of the overall improvement of business environment in Beijing, the heart of retail business is no longer in the area of Qianmen and the business position Dashilanr once held is also on the wane. Except some China Time-honored Brands, most of the present shops and stores of Dashilanr are offering goods of poor qualities at low prices. Meanwhile, there are many lawless men perpetrating frauds and extortion on the street.
Lives in the courtyards
I'vebeenlivinginhereformorethan 40years.ThoughIhavegottenused to the life here, sometimes I feel seperatedfromtheeoutside.
IlikewanderingintheHutongs,butI wishtherewereanintegratedplace whereIcanenjoymore.
Ourgrandparentsliveinthehutong, butwehopewecanhavemorefun there.
Privacy Only
The present couryards are aimed at residence for natives.
Long History
All the courtyard in this area have a long history.
Slow-pace Life
People tend to enjoy a slow-pace life here.
Nature Element
This is an area distributed with plants, which can only appreciated by the people living in the house.
The Opera Tradition
Beijing Traditional Opera Museum
Beijing Traditional Opera Museum is located in the Huguang Chamber at Hufangqiao in Xuanwu District. It was officially established and opened on September 6, 1997. It is the 100th Museum built up by Beijing Municipality. Huguang Chamber was first established on Jiaqing 12th Year of Qing Dynasty (the year 1807), which includes a series building like big opera tower, Xiangxian Memorial Hall, Wenchang attic, Baoshang Hall, Chuyuan Hall, "Miss Somebody in the Wind and Rain" Chamber and etc. It has a long history and profound culture connotations
The Paradox of the Old and the New
From around 3200 intact hutong in 1949, that number is thought to have shrunk to 900 by 2012 as new office buildings, apartment blocks, and the widening of roads prompted widespread demolition. More alarming is that in 2017, some sources put the number of hutong at just 300, with about half truncated or changed in part by construction.once the gathering place of the students from Hunan and Hubei Provinces to participate the imperial test in Beijing and the businessmen from the some place.
Lives in the metropolian
 The Traditional Courtyard
The Historical Relics
The Former Residences
The Traditional Courtyard
The Historical Relics
The Former Residences
Astronomy in China
Astronomy in China has a long history stretching from the Shang Dynasty, being refined over a period of more than 3,000 years. The Ancient Chinese people have identified stars from 1300BCE, as Chinese star names later categorized in the twenty-eight mansions have been found on oracle bones unearthed at Anyang, dating back to the mid-Shang Dynasty. The core of the "mansion" system also took shape around this period, by the time of King Wu Ding (1339–1281 BCE).
BUILDING EVOLUTION
Basically there are two factors that affect the design, the surrounding's renovation and the represent of courtyard in a vertical direction.
Build the New Courtyards




The courtyards around the site are most perished that they can not be visited. The construction will happen through several streets near the site. The traditional Beijing courtyards often set as private use. In order to attract more visitors, I will build the new courtyards and endow them with different themes as follow:

The Circulation & Landscape System
Art Courtyard
Heavenly Market Enclosure
The Heavenly Market Enclosure ( Tian Shi Yuan), is one of the San Yuan or Three enclosures. Stars and constellations of this group are visible during late summer and early autumn in the Northern Hemisphere (late winter and early spring in the Southern). The Summer Triangle lies directly to the northwest.
Syzygy of the Sun, Moon, and the Five Planets
The Sun and Moon coming together meant that they would rise at the same time; the Five Planets lining up meant that Venus, Jupiter, Mercury, Mars and Saturn would be almost aligned. Officials therefore predicted it would be a year of peace and baountiful harvest throughout the land .
The Beijing courtyard and the universe
The courtyard dwellings were built according to the traditional concepts of the five elements that were believed to compose the universe, and the eight diagrams of divination. The gate was made at the southeast corner which was the “wind” corner, and the main house was built on the north side which was believed to belong to “water”, an element to prevent fire.
The main strategy I use is to organiza the visitors' circulation first. From the old to the new, from the ground to the exhibitions of the planets, I hope they go for a tasteful walk. The Landscape design is included in the site plan to promote visitors' experience when they are visiting the courtyards.



1. The using area.

THE SITE PLAN



4. The entrance's direction.
2. The main circulation of people nearby.
3. The coming and leaving direction of people.
5. The organization of paths nearby.
6. The whole circulation system.
The structure perfectly matches the outer and interior designs. The main supporing system are still the core-tubes and the huge columns. On the othe hand, the vertical curved walls still take some weights of the building.
TieshuxieStreet
PERSPECTIVE OF THE ENTRANCE
In the ancient China, the cave-like spaces make people wonder about further things. For nowadays, the curved, cave-like spaces can bring people a lot of fun. It is a symbol of nature, attracting people to do more researches in the building.
DETAIL
The column has adopted a clear construction strategy to make sure of the firmity and its beatiful view.
STREET VIEW
The Columns
Columns are put in each corner to make sure the realization of the roof and other gray space. The structural properties of concrete were taken to the limit for the capitals of light on the columns. Supported on the columns by means of brackets, the concrete roof slab seems to float
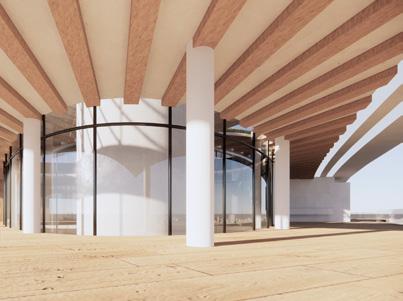


1 Glass
2 Roof construction:

40 mm reconstiruted stone slabs
110 mm loose expanded clay seperating layer bitumenised roofing felt
295 mm rigid expanded foam insulation vapour barrier
400 mm reinforced concrete slab
3 Ventilation
4 In situ reinforced concrete
5 Column
6 Bracket
7 Paving slabs, serpentine stone, sandblasted
8 Screed
9 Impact sound insulation
THE ARCHITECTURE RAMBLING



To make sure that when people arrive different layers they will have an different experience, each layer we endow with rich funtions.

02 THE HIGH-RISE LANDSCAPE
Project Properties: Super High-Rise

Software: Rhino, Lumion, CAD, Adobe Suite
Location: Hong Kong, China
Year of Completion: 2020.06
Academic-individual
LOCATION INTRODUCTION
Rambler Channel is a body of water in Hong Kong that separates Tsing Yi Island from Tsuen Wan and Kwai Chung in the New Territories. The channel separates the two landmasses by 900 metres at its widest point.
The shoreline of the channel has changed rapidly in the last several decades, owing to the development of Tsuen Wan New Town and the Kwai Chung Container Port. Before extensive reclamation, Gin Drinkers Bay was located along the eastern shore of the channel, and Tsing Yi Bay was located along the western shore. Three islands (Nga Ying Chau, Pillar Island and Mong Chau) once stood in the channel as well.
Intensification and sieges of the universities
For the first time, during a standoff on 11 November, police shot numerous rounds of tear gas, sponge grenades and rubber bullets into the campuses of universities, while protesters threw bricks and petrol bombs in response. Student protesters from the Chinese University of Hong Kong (CUHK) confronted the police for two consecutive days. After the conflict, protesters briefly occupied several universities.A major conflict between protesters and police took place in Hung Hom on 17 November after protesters took control of the Hong Kong Polytechnic University (PolyU) and blockaded the CrossHarbour Tunnel. Thus began the siege of PolyU by police which ended with them storming onto the campus and arresting several protesters and volunteer medics in the early morning of 18 November.

THE CONCEPT
Here is a short piece of comic paper representing the concept about this design.



BUILDING IMAGE
Hong Kong is absolutely a city, which is unstable and full of possibility. We need somewhere we can live for a relatively long term and do some studies in it. And the natural elements provide us with such a good opportunity to organize both the structure and the spaces in it.
We all know that when Koolhaas designed the CCTV building in Beijing, he thought uniquely from others. "By breaking the traditionnl tower that merely goes up and down at four points. a loop of buildling can be generated that unites and confronts its popula1ion in a single whole and cements a coherence of elements. isolating and seperating them."(Source: Content by Rem Koolhaas)
But for Hong Kong and its residents, we actually need a building that is more elegant and rich in use.
A mountain has three distances: from the bottom of the mountain to the top of the mountain, it is called "high and far"; from the front of the mountain to the back of the mountain, it is called "profound"; from the near mountain to the distant mountain, it is called "flat and distant"
High and Far
Profound and Far
The Chinese Landscape paintings are providing an excellent form and structure reference for us.
Do you know the artificial mountains and rock gardens and how essential they are in Chinese Classical Gardens?
The Lion Forest, for example, is one of the most famous gardens in China. The lion forest is different from the ordinary literati landscape garden. Its rockery group has deep Zen meaning, which embodies the religious thought of the founder of lion forest.
BUILDING EVOLUTION
Flat and Distant
Rambler Channel is a body of water in Hong Kong that separates Tsing Yi Island from Tsuen Wan and Kwai Chung in the New Territories. The channel separates the two landmasses by 900 metres at its widest point. Historically, the channel was known as Tsing Yi Mun and Tsing Yi Channel .
Yes! It definitely is! Hong Kong is the place that lacks space that is closely related with nature. And also we can provoke people from their accustomed urban routine lives that it is really a chance to be near something older, richer and more organic. That is what I want------a building grows from the city's skyscraper forest.
① Set two volumes ② Set the bridges ③ Put on the cloth ④ Erode the cloth ⑤ Smooth the shape
The Shape Development
Advanced Apartments
Students' Apartments
Students' Apartments
Offices+Labs+Meetings
Communication
Building Programme
The use of the building are based on the normal regulations that we put the pulic spaces on the low and medium areas and the privacy apartments on the high area.
The Whole Structure
The triple supporting systems composed the whole structure and make sure that the building is firm and the spaces are possibly realized.
SITE DESIGN
As you can see below, the site is a place surrounded by the high-rises and also the beautiful natural scenery. I decided to borrow the skills of traditional chinese gardens' designs, including creating the hills and streams. It is an approach that makes a built environment especially close to the nature itself.
EXPLODED VIEWS
Though the building seems random, actually it has a clear structure and organization for its spaces.

THE SITE PLAN

I have created a soft boudary of the site to make the people living in the building have more interactions with surrounding elements. Even one day after the war, people can still observe and think and even communicate through the soft boundary.

Main Entrance
Secondary Entrance
Typical Floor Plan The Apartment The Apartment The Theater The Lab The meeting The officeVIEW FROM THE CITY
This is the facade that is faced to the Hong Kong city. Since this buiding is basically used for the graduates in Hongkong to conduct their academic researches, which are quite serious for a society, that the building really needs to show an atmosphere of tranquility during the day, by its forth facade.
THE STRUCTURE & INTERIOR
The structure perfectly matches the outer and interior designs. The main supporing system are still the core-tubes and the huge columns. On the othe hand, the vertical curved walls still take some weights of the building.


a.The Structure of the Glass Curtain Wall
b.The Shape of the Glass Curtain Wall

c.The Core-tubes and the Huge Columns
d.The Floors planning
e.The Structure of the Curved Space
a.The Bridges between the two buildings
b.The Curved Walls and Interior Structure
MAIN ENTRANCE
c.The Relationship between the Curved Walls and Floor
d.The Whole Supporting structure
The Stainless Steel Hidden Frame Glass Concrete Concrete Metal Bridge Column Floor GlassTHE AREAS IN DIFFERENT THEMES
Rambler Channel is a body of water in Hong Kong that separates Tsing Yi Island from Tsuen Wan and Kwai Chung in the New Territories. The channel separates the two landmasses by 900 metres at its widest point. Historically, the channel was known as Tsing Yi Mun and Tsing Yi Channel .
DETAILS
To make it more suitable for Hong Kong, which is such a modern, advanced city, the glass walls adopt very clear structures to make the building look more clean from outside.

The High Area: The Aerial

I search for her in the crowd a thousand times And, all of a sudden, as I turn around I discover her there where the lantern lights are dim. Low
1 Prefabricated office partition, 175 mm, perforated beech panels, matt finish
2 Inner facade, storey-height heat-absorbing glass, extra-clear glass in aluminium frame


3 Facade divider, toughened extra-clear safety glass
4 Sliding door element in alternate bays, with crank handle for opening
5 Underfloor convecor
6 Outer facade, 10 mm toughened safety glass, extra-clear glass
7 Stainless steel countersunk screw fixing8 Stainless steel countersunk screw fixing
9 Insulating glazing, 10 mm toughened safety glass + 14 mm cavity


+12 mm laminated safety glass
VIEW FROM THE STREET
In the ancient China, the cave-like spaces make people wonder about further things. For nowadays, the curved, cave-like spaces can bring people a lot of fun. It is a symbol of nature, attracting people to do more researches in the building.


The Medium Area: The Valley My clothes are getting looser and looser; For her sake, I have no regrets.
The Low Area: The Garden Last night the west wind shriveled the green trees. Alone I climbed the lofty tower To gaze at the endless roads.
03 FULL TILT! HYPERLOOP
Project Properties: Hyperloop Station

Software: Rhino, Lumion, CAD, Adobe Suite
Location: Horqin Desert, Inner Mongolia, China
Year of Completion: 2021.09
Academic-individual
THE HORQIN DESERT
Previously a green vista in Inner Mongolia’s autonomous region, Horqin has now become a large desert 42,300 sq. km in size, nearly equal to the entire country of Switzerland. Desertification is expanding this desert area at a rate of 10,000 sq. km, almost the size of Lebanon, per year.
THE INTRODUCTION OF THE SITE

Chifeng borders Xilin Gol League to the north and west, Tongliao to the northeast, Chaoyang (Liaoning) to the southeast and Chengde (Hebei) to the south. The city has a total administrative area of 90,275 square kilometres (34,855 sq mi) and as of the 2020 census, had a population of 4,035,967 inhabitants (4,341,245 in 2010). However, 1,175,391 of those residents lived in the built-up (or metro) area made of the 2 urban districts of Hongshan and Songshan, as Yuanbaoshan is not conurbated yet. However, a large part of Songshan is still rural and Yuanbaoshan is a de facto separate town 27 kilometers away from the core district of Chifeng. The city was the administrative center of the defunct Ju Ud League.
Hyperloop: one type of future
Throughout the last two centuries there has been a shift in transportation paradigm every 50 to 70 years. Hyperloop will be the next logical step in the evolution of transportation, combining the speed of a plane with the capacity of a train and the convenience of a car.
History of Transportation
Hyperloop is two to three times faster than the bullet train and also it is comparatively cheaper than the bullet train. The bullet trains constantly require power from the track in order to propel forward. On the other hand, pods in hyperloop do not have the need of power from the guideline, due to which it has high efficiency of energy and the expenditure of travel is less.
THE HYPERLOOP SYSTEM IN HORQIN
Hyperloop is two to three times faster than the bullet train and also it is comparatively cheaper than the bullet train. The bullet trains constantly require power from the track in order to propel forward. On the other hand, pods in hyperloop do not have the need of power from the guideline, due to which it has high efficiency of energy and the expenditure of travel is less.
THE GREEN CORRIDOR
If we focus on the environment, their most important benefits include: Increased biodiversity by having more green areas in the urban environment.
Promotion of non-polluting mobility: bicycles or scooters, for example. Reduced air pollution and noise pollution in the city. Helping prevent heat islands from forming, effectively lowering the temperature.
FULL TILT! HYPERLOOP

Full Tilt! Pinball is a pinball video game developed by Cinematronics[1] and published by Maxis in 1995. It features pre-rendered 3D graphics and three tables—Space Cadet, Skullduggery, and Dragon's Keep. On each table, there are displays on the side that show the players' score, ball number, player number, a display for various information and a table-specific image. Likely, this project is to provide people with a tube system accomodating the hyperloop cabin balls where people can take a trip or have a sightseeing straightly in the ball.
Ⅲ CREASE SPACE
Designed for a swift motion of the cabin in the tube.
Ⅱ CIRCULAR SPACE
Designed for a swift motion of the cabin in the tube.
Ⅰ SPIRAL SPACE
Designed for a swift motion of the cabin in the tube.
Ⅳ RECYCLE THE CABIN BALL
Designed for a swift motion of the cabin in the tube.
THE FORM EVOLUTION
The loops and circulatory system of the project is designed to maximize the experience for each user type even for one-time visitors to create an invisible platform of information sharing since resilient communities only survive when they share the knowledge. Flexibility in the design facilitates resilient growth and spatial management so that the building can function for many more years.

Grasshopper Code
THE CABIN BALL
Designed for a swift motion of the cabin in the tube.
THE GENERAL PERSPECTIVE
Based on the concept that to construct a linear tube-like space for the station, I use grasshopper as an assistance to study.
PERSPECTIVE OF THE ATRIUM
In the ancient China, the cave-like spaces make people wonder about further things. For nowadays, the curved, cave-like spaces can bring people a lot of fun. It is a symbol of nature, attracting people to do more researches in the building.
THE SITE PLAN
The loop like form makes the whole building exposed to people in the same way from nearly all the directions. So that naturally the building has four entrances and people can have easy access to the space in the building.


THE FUNCTION DISTRIBUTION

The tube-like form can create almost all kinds of rooms, from theater to private offices. People can really gain a rich experience here and have more spaces to communicate.

PERSPECTIVE OF THE ENTRANCE
In the ancient China, the cave-like spaces make people wonder about further things. For nowadays, the curved, cave-like spaces can bring people a lot of fun. It is a symbol of nature, attracting people to do more researches in the building.
BIRD'S EYE VIEW
The spiral tubes have devoted to a grandiose bird's eye view. The loop form gives the opportunity to create wind corridors and help passive ventilation of the interior. Another layer of resilience is the inclusive property of the design.





INTERIOR SPACE
The perceptions of space are continuous and dynamic and a natural architecture has to be fluid and multifunctional. Every architecture should be an artificial refuge like an opened artificial landscape without too rigid functional articulations to be nearer to freedom and naturality of life.
DETAIL
The project embodies an enlightened framework. The cantre's fluid exterior surfaces rise from its surroundings. Structure of this building is compose of lighter, materials that applies as irregular, non-rectilinear geometry for crating large column-free spaces. Technical design of critical areas such as the external cladding and its support structure, along with the curtain walling.

Construction of the panels:
-Various layers of fine grain light weight construction method
-White comment conctrete -Reinforced and fiber glass mat

The Perspective 1
The Perspective 2 The
04 AGRICULTURE URBANISM

Project Properties: Site Design
Location: Kern County, Central Valley, California
Software: QGIS, Rhino, Adobe Suite
Processing Graduation Work with Wenqin Ma
Responsible For : Design Conceptualization, Diagram and Illustration drawing
Urbanization Strategy
We classify the farmland according to soil and water condition. Forest on the bad soil condition land, to recover soil and retain water Wetland near the faults, to replenish aquifers Change the current farm grids to machine learning’s result to enhance diversity and efficiency




PROPOSAL MASTER PLAN
The logistics network for agriculture involves a wide range of activities, including transportation, warehousing, packaging, and distribution. A well-designed and executed logistics network can help to reduce waste, improve efficiency, and increase profitability for farmers and other stakeholders.
AGRICULTURE URBANISM Timeline Proposal


CA vs. Iowa
Compared with the big monocrop CAFOS in Iowa, CV output is diverse
Our aim: we borrow machine learning technology to diversify agricultural output and cooperative policies.
 Watercycle Model
Watercycle Model
LANDSCAPE BUILDING

In all these landscape types, prefabricated technology provides the flexibility to customize designs based on the specific requirements and characteristics of the area. It allows for rapid construction, minimizing the time spent on-site and reducing disruptions to the local environment.

QUONSET in 2035

Using standardized configuration technology, our goal is to build on various landscape in the same building language


Forest Building
Wetland Building
Farmland Building
Forest Building
Wetland Building
Farmland Building
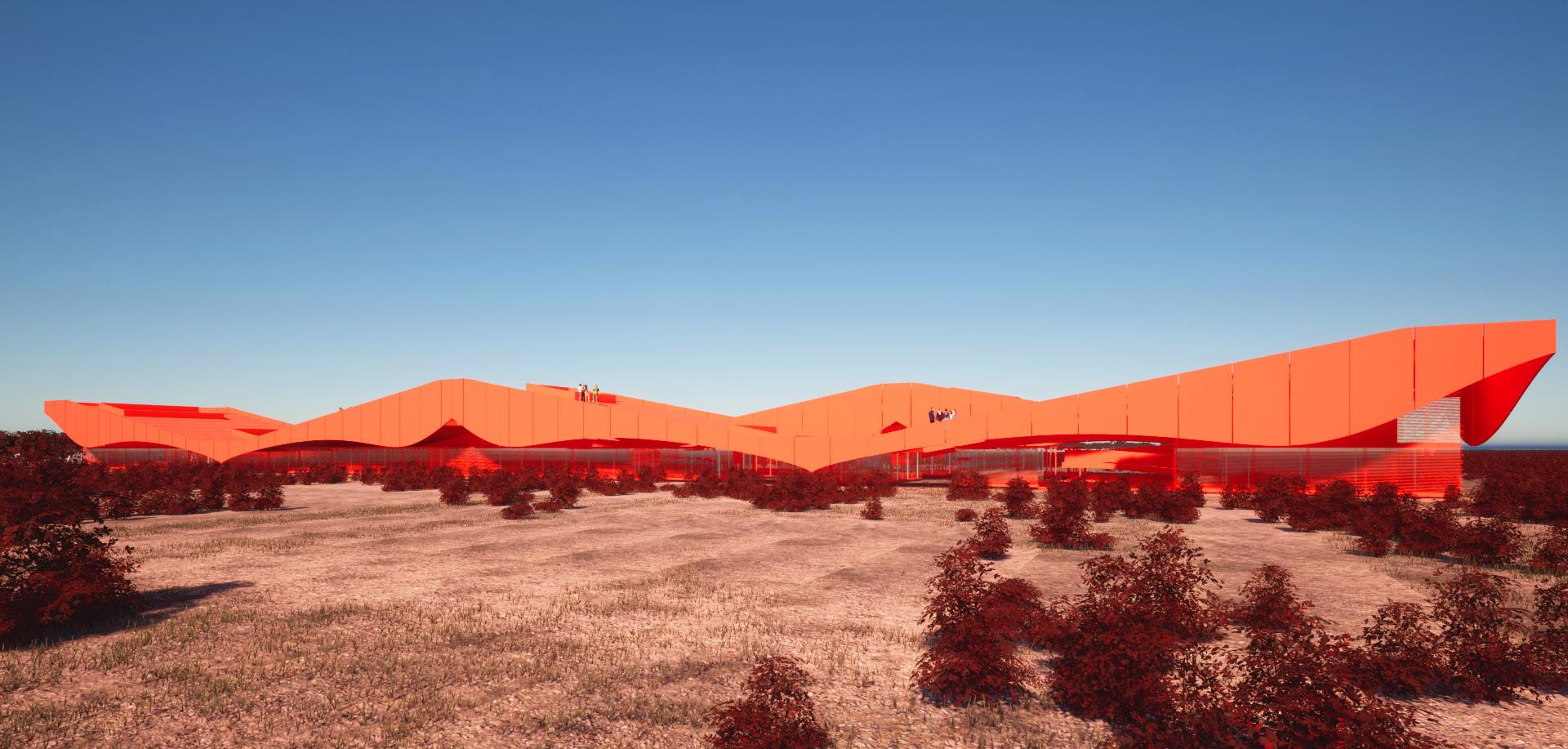
Programs
1 Robot Storage
2 Auditorium
3 Farmers’ Market

4 Exhibition
5 Crop Labs
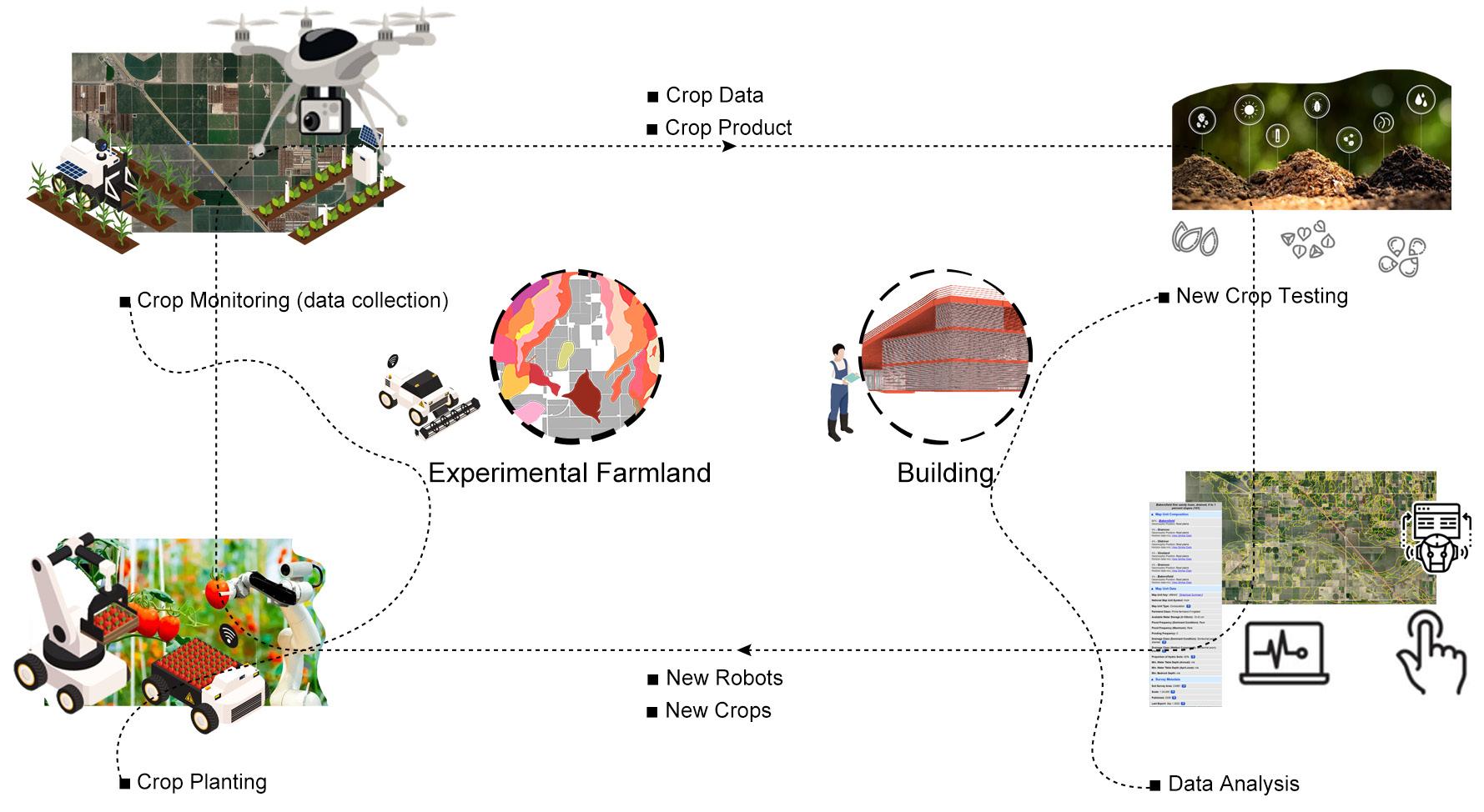
04 The Otherworks
• Technical Drawing & Rendering


• Construction work: Waving Mountain & Robotic Fabrication with Clay
• Historic Preservation: Interior Preservation & Chinese Architectural Painting
Project 1 Southern House Hotel

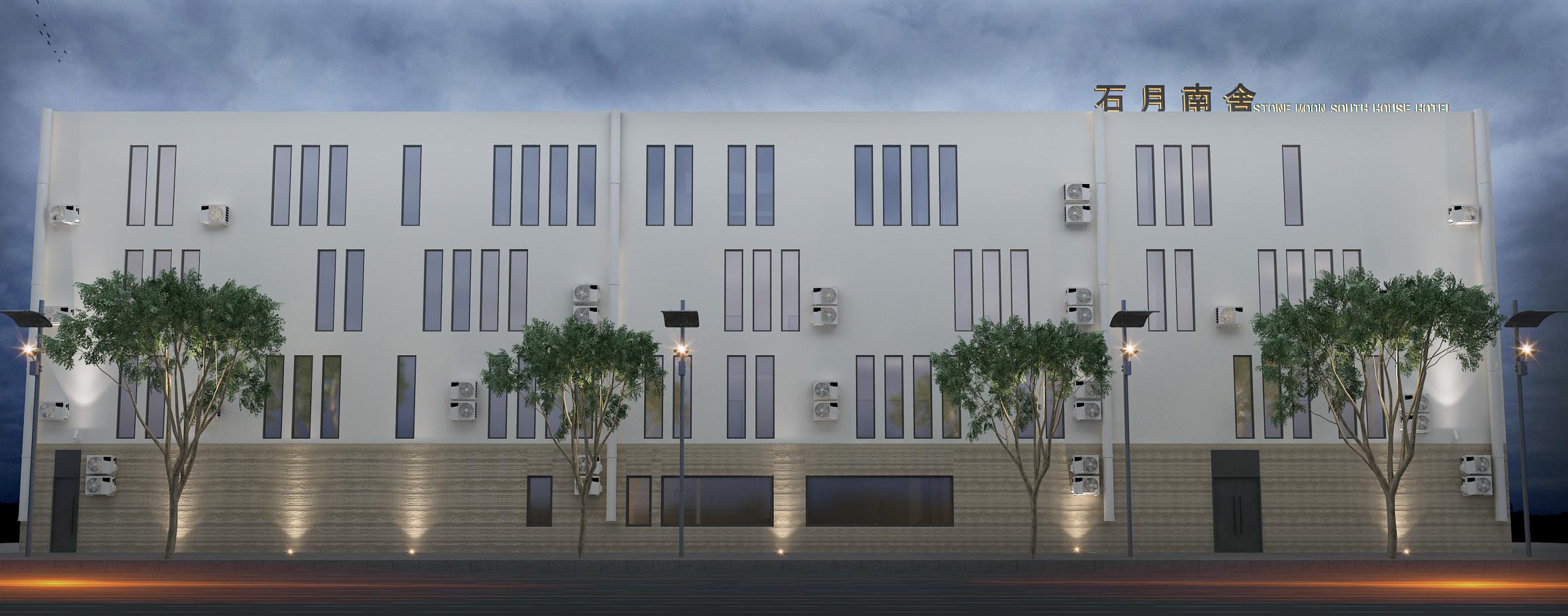

Intership work in Rong Hai Chuan urban&rural planning and Design Co., Ltd
Kunming, Yunnan Province, China
Responsible for: Layout Drawing, 3D modeling
Software used: CAD, Sketchup, Adobe Suite
EntranceProject 2 Wudaokou Hotel

Studio Project in Tsinghua University

Beijing, China
Individual Design
Software used: CAD, Rhino, Enscape, Adobe Suite
Project 3 Waving Mountain
Parametric Design Studio


Tsinghua University
Group Work
Responsible for: Mock-up Construction & Final work Construction
Project 4 Robotic Fabrication with Clay

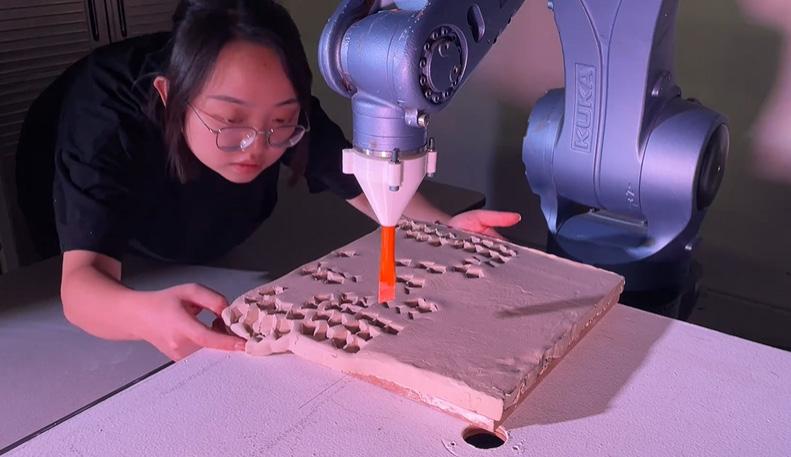
Tech Seminar Group Work with Curime Batliner, Bo Su, and Wenqin Ma Responsible for: Design Cenceptualization, Cencret Pouring, Easel Making

The study in the studio realized a new weaving structure system, which is composed of long elastic members that are weaved together. The new structure system can be used in construction of continuous curving surfaces of complex topologies.

By using pre-cast concrete and robot arms, we suppose that architects can create stunning city patterns that can serve as a new facade for local buildings. The patterns can be customized to suit the specific aesthetic of the building, adding a unique visual element to the structure.
 Bar labels in order
Various Light Effect
The Main Perspective
Exhibition
Working Process
Hand-made Easel
Conceptial simulation using Kangaroo
The Mock-up Construction
1. Making some holes on the base
2.Weaving 3. Welding the light circuit
Work Flow
Bar labels in order
Various Light Effect
The Main Perspective
Exhibition
Working Process
Hand-made Easel
Conceptial simulation using Kangaroo
The Mock-up Construction
1. Making some holes on the base
2.Weaving 3. Welding the light circuit
Work Flow
Project 5 Chinese Architectural Wall Paper Study





Intership work in the Palace Musem, Beijing, China
Responsible for: Design Cenceptualization, 3D modeling

Software used: CAD, Rhino, Adobe Suite
Project 6 Chinese Architectural Painting Color Study
From thesis research with Luke Li from Tsinghua University, cooperated with the Palace Museum


Software used: CAD, 3D Max, Adobe Suite, R studio
The existing methods of analysing the colour of heritage buildings range from actual pigment restoration based on observation to the use of scientific colour instruments to measure chromaticity data. Measuring colour to obtain data yields relatively accurate and objective colour identification results, but when considering the historical nature of heritage buildings and the important responsibilities undertaken by restoration work, the data results obtained need to be filtered and moreover analysed in relation to the actual perception of colour, the possibilities behind the colour data and the actual presentation effect. This study combines colour measurement data analysis and scale evaluation of perception survey methods to provide a new reference for the application and innovation of colour methods.
 Facade's Color Scheme
Color Survey and Filter
Color Atla
Color Scheme 1
Wan( 万 ) character peony silver flower wallpaper design (Pattern)
Facade's Color Scheme
Color Survey and Filter
Color Atla
Color Scheme 1
Wan( 万 ) character peony silver flower wallpaper design (Pattern)


