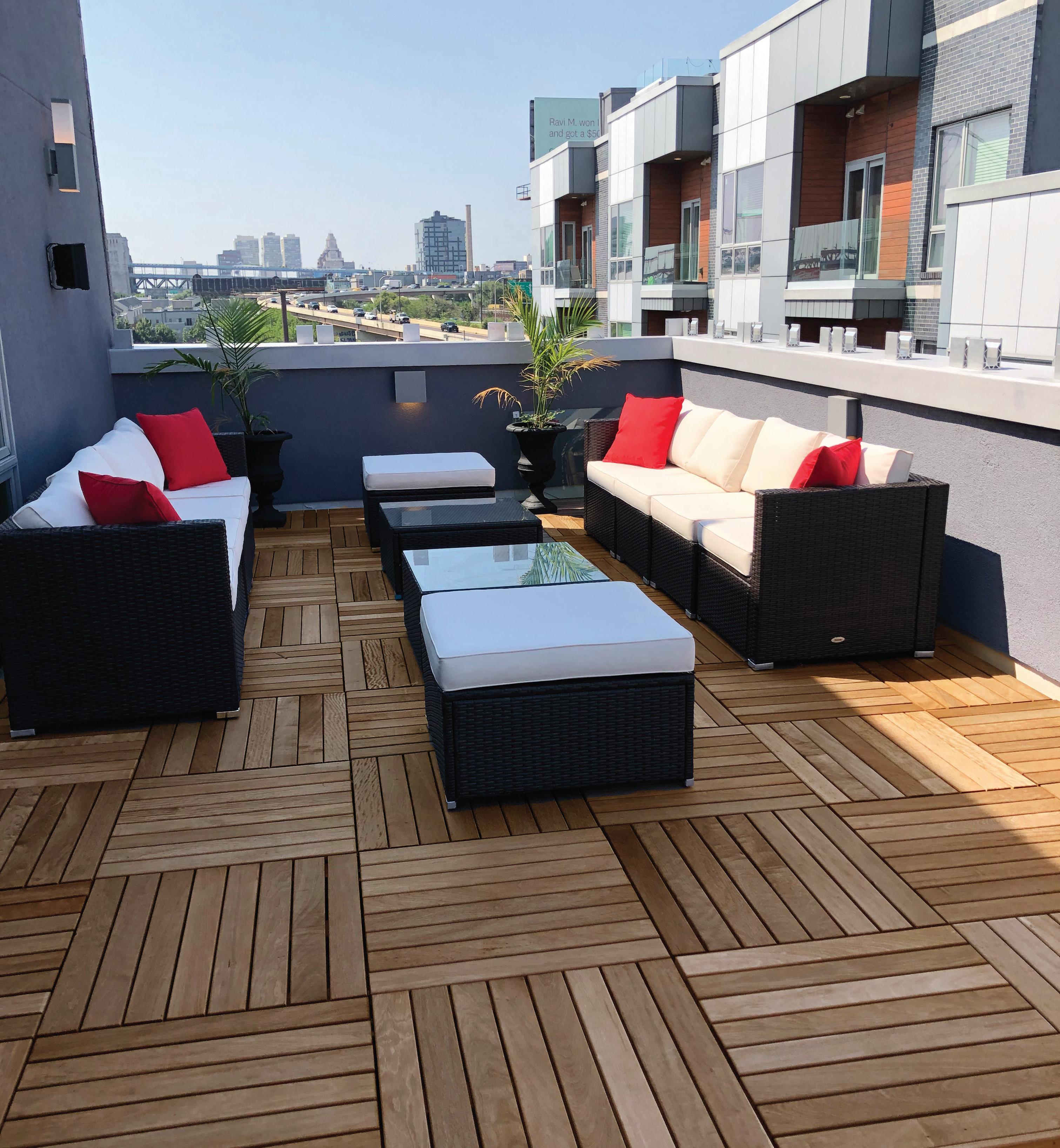
9 minute read
Rooftops Come of Age
IPÉ DECK TILES’
ready availability in most markets has helped fuel the acceptance of pedestal rooftop sysem.
ROOFS AND PATIOS ROOFS AND PATIOS COME OF AGE COME OF AGE
with pedestal-mounted deck tile systems with pedestal-mounted deck tile systems
By Stephanie Ornelas and Joe O’Donnell, IWPA Photos by Tague Lumber
A rooftop deck offers spectacular views, especially in the city, but it also comes with major challenges. Builder Oleg Mironchuk of Ascent Design & Builder understood the assignment when he began working on an apartment complex that overlooks downtown Philadelphia. He decided to use the Ironwoods deck and pedestal system to make the building process easier.
“We actually constructed the entire building, and the deck was the easy part,” said Mironchuk. “When we build these apartment buildings our roofs are sloped which is why we use the pedestal system. “We’ve used it before and what makes this deck unique is that you can adjust it to be level on top of a sloped roof.”
Mironchuk explained how without the system it would be difficult to attain a level surface, a challenge that is commonly faced when building a rooftop deck for an apartment complex.
“The roof has a few inches of pitch from one end to the other,” said Mironchuk. “So, without this pedestal system, if it were to be used as a regular deck, you would place down your
furniture and feel the slight angle as if you’re walking on a roof.”
“This is where the pedestal system comes in. It allows you to level out the floor so that way it’s more comfortable to use. If you have people up there it’s not comfortable to walk on when it has a slight pitch. It’s why I chose this system over anything else. You just have to make sure that you design it the right way originally, especially when it comes to measuring all the elevations,” said Mironchuk.
Using different sizes of pedestals— both shorter ones and taller ones— Mironchuk started at the highest point of the roof using the shortest pedestal and worked his way down to the lowest point. Using adjustable pedestals between 3” and 5” helped attain a level roof deck in spite of the pitched roof below it.
The final step was to install the wood tiles on top of the pedestals. And just a week after starting the build, Mironchuk was left with a deck that was perfectly level, even though the roof it was sitting on was not. “I think my favorite part of the deck is the overall look of it,” he said. “The way the tiles have that pattern to them, it just looks nice and natural.”
Ipé decks, patios and roofs have come of age thanks to this simple yet groundbreaking modular tile concept. The concept uses a pedestal mounting system that is versatile, easy to install and extremely cost effective, with ipé tiles mounted on adjustable bases that are attached to either a flat or pitched surface.
Wooden tiles are easily placed and securely attached with heavy-duty plastic pins. Most pedestal models are adjustable in height and can pivot and self-level to accommodate the slope.
Not only does this concept eliminate labor, it adds installation flexibility. The pedestals can be adjusted without removing any tiles.
“A tool is inserted at the intersection of the tiles that allows adjustment while standing on the tile,” said Wes Robichaud, business development director at Coastal Forest Products. “This eliminates the need to remove
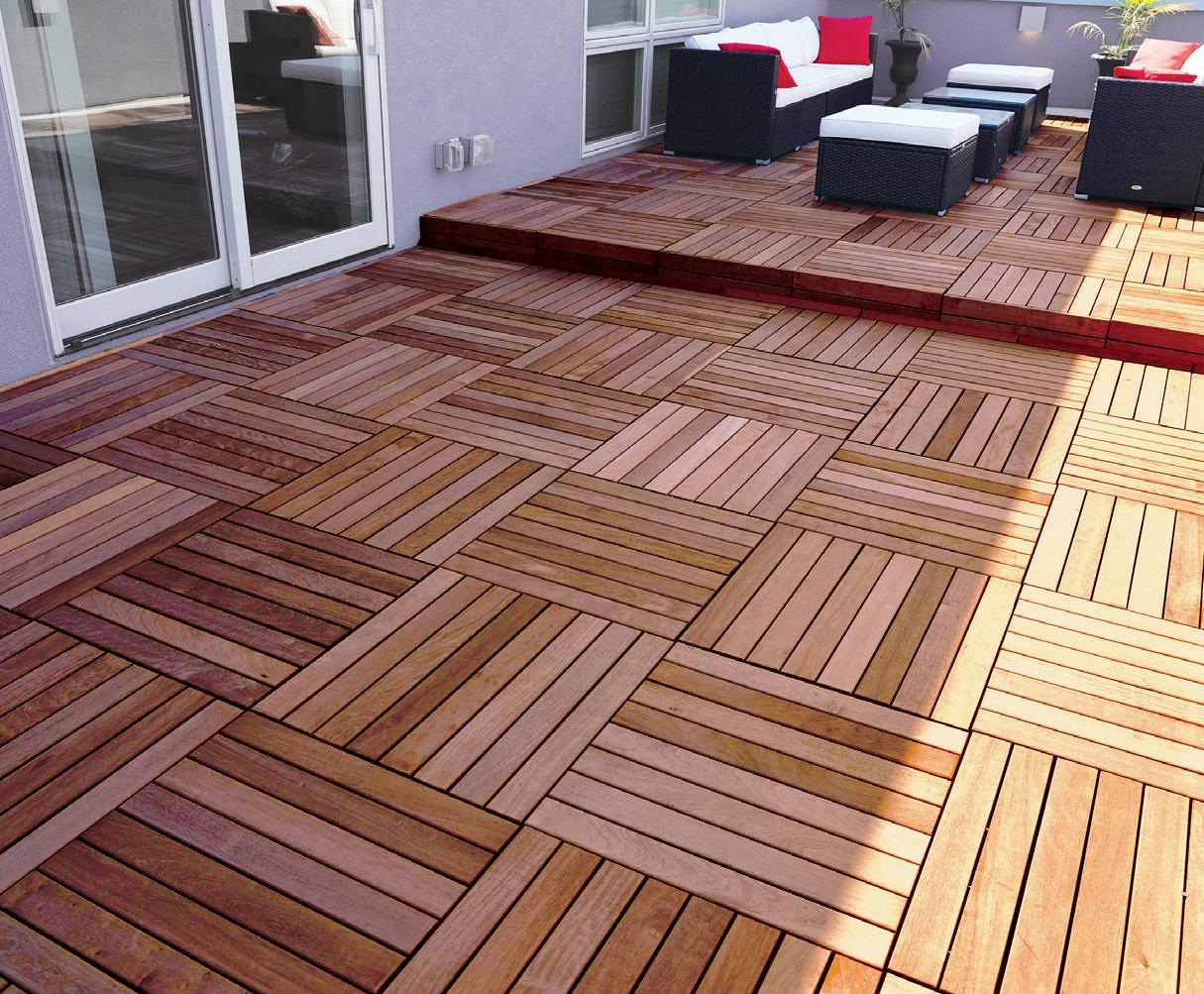
THE SYSTEM allows the option to receive a pedestal joist elevated above the rubber membrane, providing easy access to mechanicals and for cleaning and removing debris.
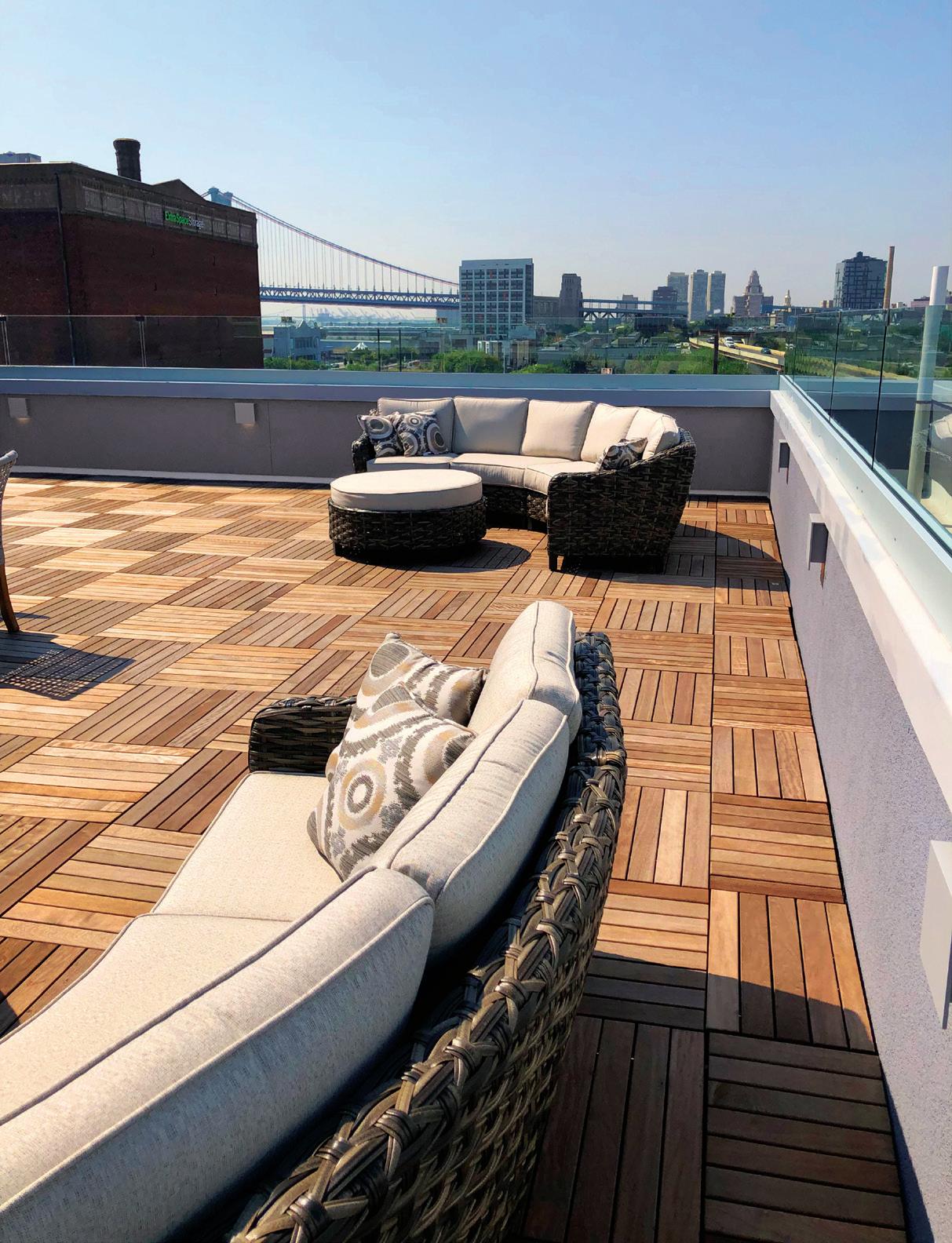
MIRONCHUK’S CREW started at the highest point of the roof using the shortest pedestal and worked their way down to the lowest point.
the tile again and again when making final adjustments to level a deck.”
The pedestal-mounted model can receive pressure treated joists. In the past, developers used sleeper joists to install roofs on rubber membranes. Because a pedestal is stationary and fits with no lateral movement, wear and tear on a rubber roof is negligible and there is no need for sleepers, according to Robichaud.
“The pedestal system offers the option to receive a pedestal joist elevated above the rubber membrane, providing easy access to mechanicals and for cleaning and removing debris,” he said. “Few things in the construction industry are as easy to move within a building as a 24”x24” deck tile.”
Avoiding the labor involved in building a framework and installing deck boards is a huge cost saver. But even beyond that, the square foot cost for deck tiles is minimal compared to conventional decking.
“Still, what’s really boosted acceptance of this technique is the ease of use with self-leveling and fact that ipé deck tiles are now readily available in most markets,” Robichaud said.
A pedestal-mounted decking system can be ideal in urban areas to maximize rooftop areas for outdoor living. It is also an ideal application to cover concrete for patios. Ipé is especially well suited around pools since it is not affected by pool chemicals. And tiles offer unlimited design options.
Combining various tile lengths and sizes produces a beautiful aesthetic that enhances any setting. By simply alternating the direction of tiles, a herringbone pattern emerges that resembles parquet flooring. The supply of resilient hardwoods has remained steady throughout the COVID-19 pandemic, according to Robichaud.
Although costs have gone up due to shipping and logistics issues, ipé offers tremendous value relative to other decking products. For those with environmental concerns or projects qualifying for LEED points, Ironwoods offers FSC-certified Itauba decktiles. Itauba is a species similar in color and durability to ipe that is available with chain of custody, FSC certification and Green by Nature “Due Care” compliance.
“We have seen widespread acceptance and uptake of these systems throughout the country, and we expect demand to continue to grow,” Robichaud said. “Just imagine your outdoor kitchen with a gorgeous ipé parquet floor. Absolutely gorgeous!”
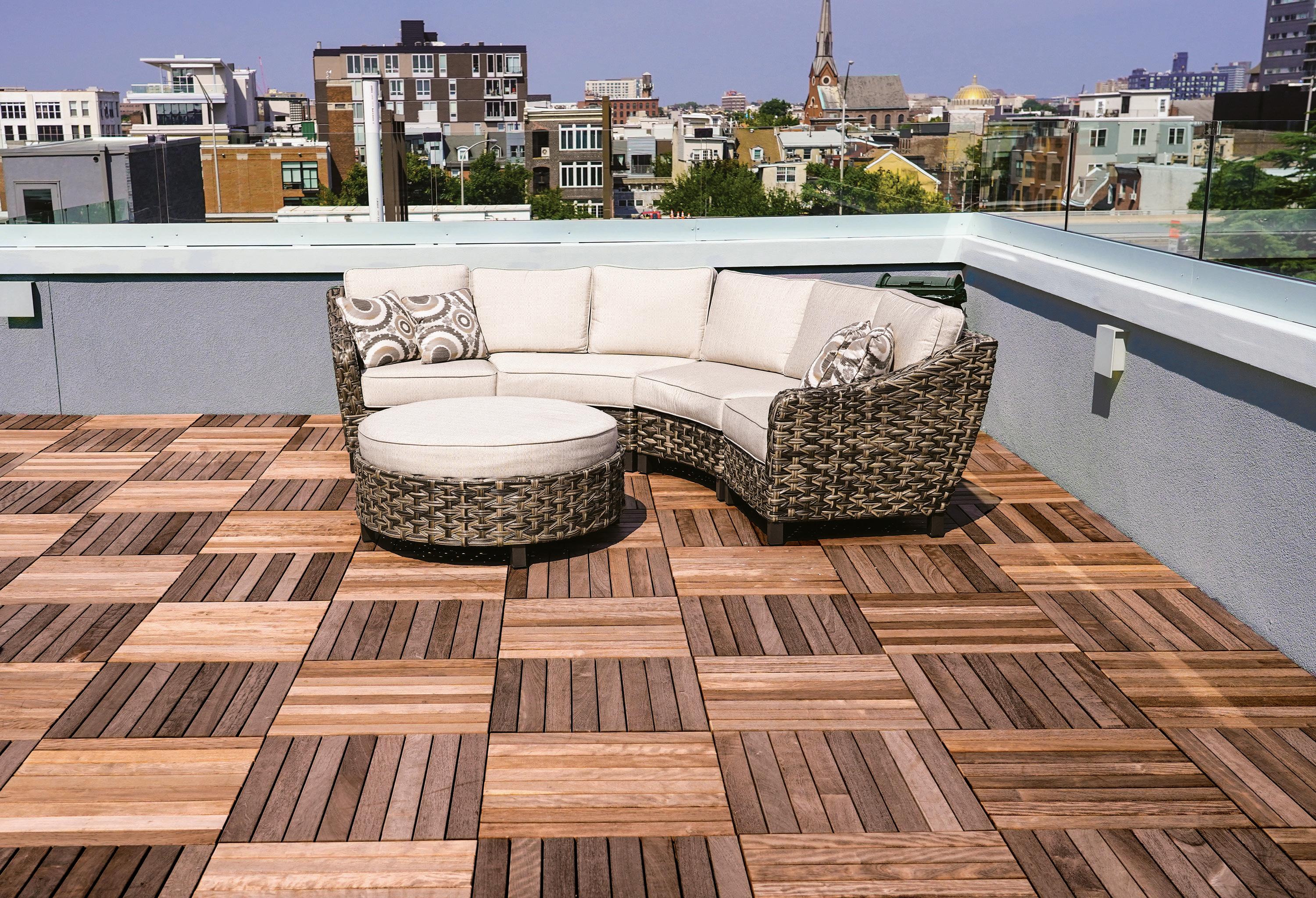
Level-up your design with a Level-up your design with a deck board privacy wall
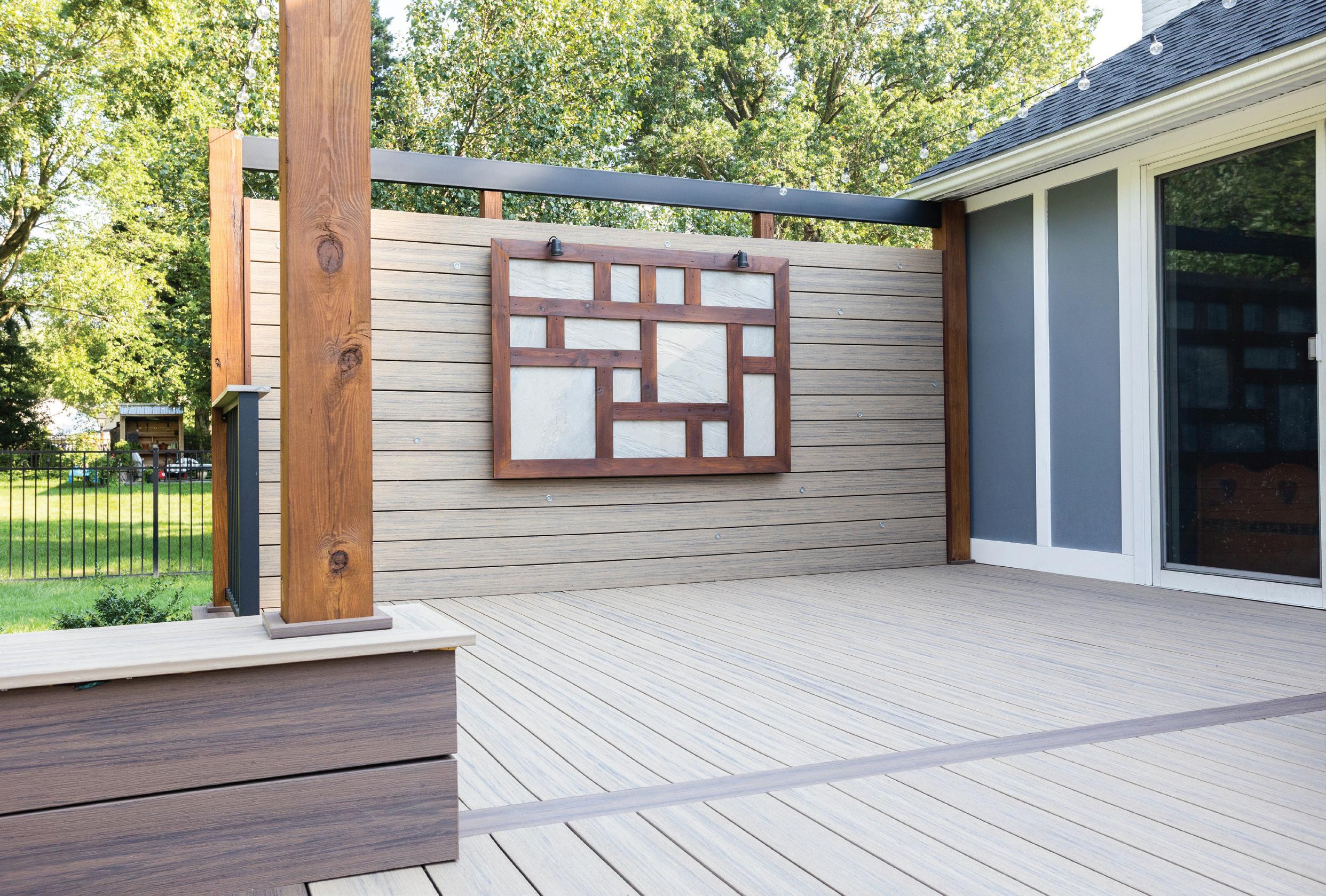
As contractors, we always keep up with the latest tools and techniques, and as creative designers it is equally as important to keep up with trends in designs. We have recently seen an uptick in the number of requests we receive for privacy walls in the outdoor living spaces we create.
Whether it be a large-scale trend or a customer simply seeing the special touches we add to our designs through our photos, privacy walls are high on customers’ wish lists. While privacy walls are functional as well as aesthetically pleasing, we strive to maintain the balance between a focal point that is not cumbersome and a shield from the elements that does not feel overpowering.
As we began incorporating privacy walls into designs, we made the decision to use the same product for building vertically that we were already using to build with horizontally. This provides consistency that helps tie the outdoor living space together by using the same material on the deck and the privacy wall, rather than attempting to color match different products together.
By Sean Collinsgru
Photos courtesy of
Premier Outdoor Living
and Deckorators
ABOVE: Red balau is a vibrant choice for both outdoor and indoor structures built to last.
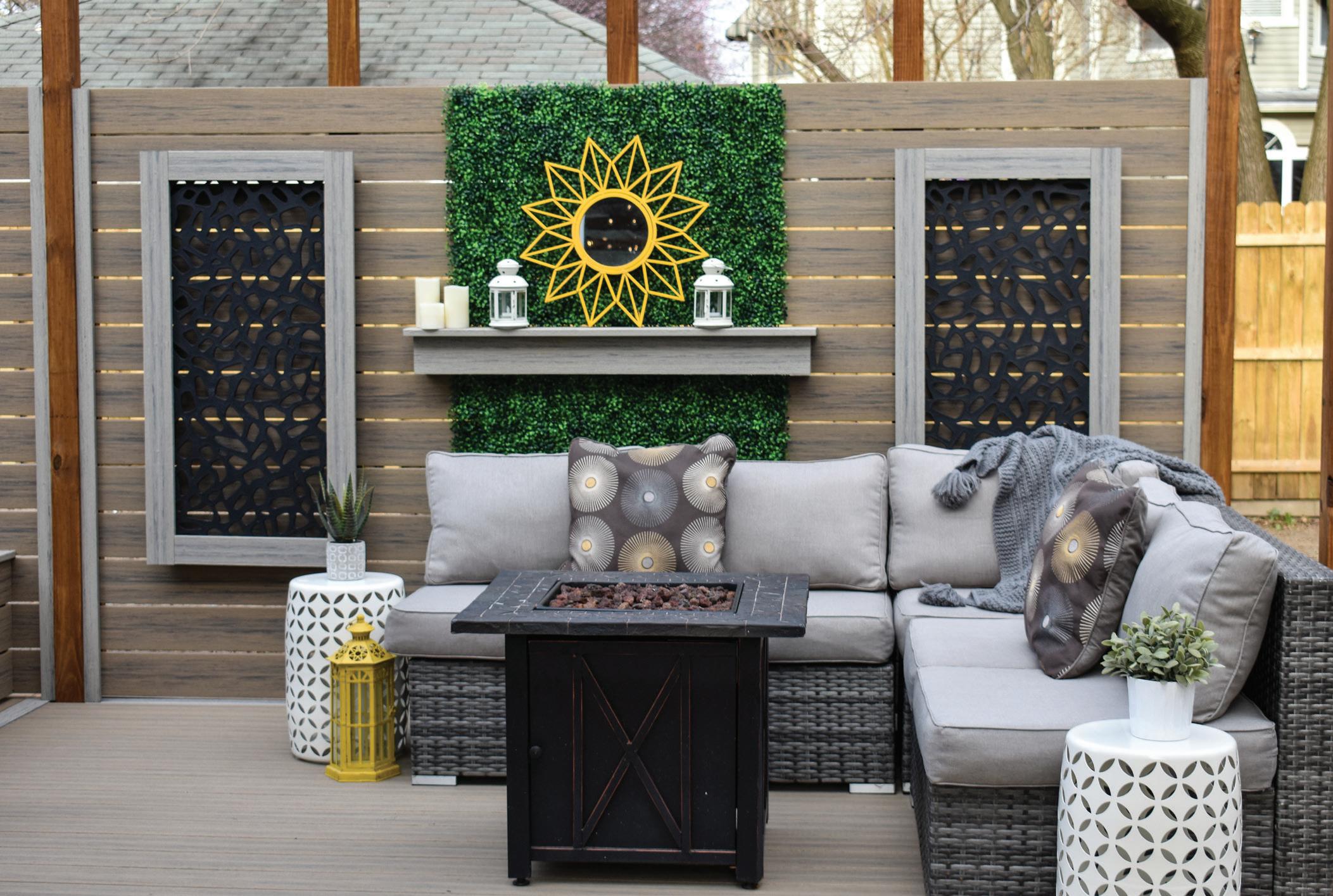
ABOVE: Create a custom design stamp with unique features and decor. AT RIGHT: Inlays and picture frame boards add a modern feel to an outdoor living space.
We intentionally chose a product for our deck designs that is not only incredibly durable, but also has many options for colors and width, so it was an easy choice to also go with Deckorators composite decking for our privacy walls. Deckorators offers a wide range of options including varied-plank widths and picture frame board which allows us to get very detailed with our designs and inlays. A variety of color options and woodgrain finishes make it easy to create customized style, but the products also look great all on their own. With Deckorators composite decking, we also do not have to worry about things like expansion and contraction or how it will hold up in the weather, which makes it a great product to work with.
Keep an open space
The most intricate part of building a privacy wall will be the design if you choose to incorporate one. This vertical element is a great way to draw the eye up, while maintaining an airiness in the space. Make sure to be mindful of how open you want the space to feel. It’s important to strike a balance between a space that feels private but
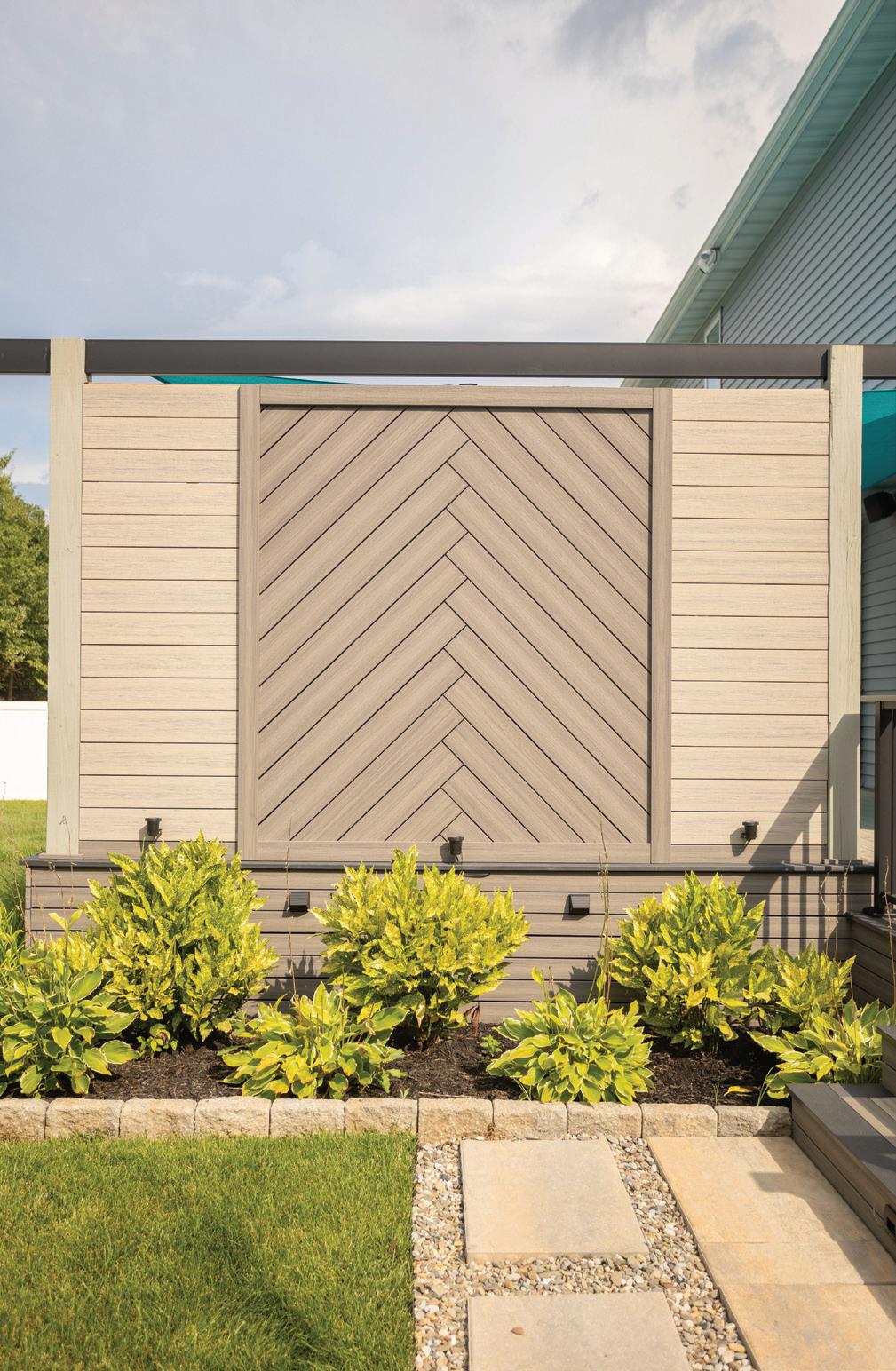
not closed off or closed in. Of course, different homeowners have different goals, but the ideal privacy wall should feel open and airy while still separating the space from neighbors and noise.
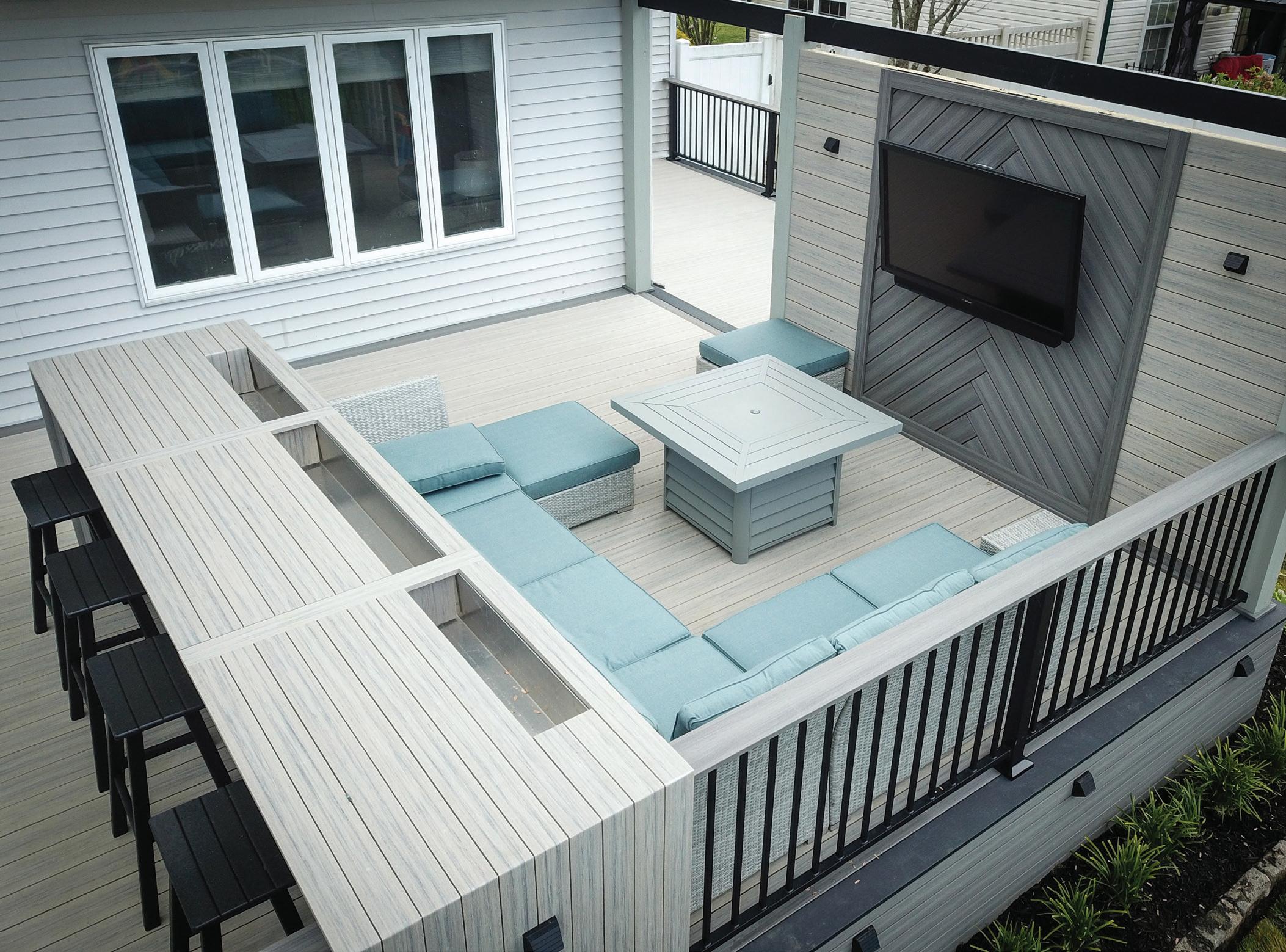
Level-up your deck design
Use outdoor living designs as an opportunity to leave a personal stamp on a project. Each one of my designs is custom made for each customer to flow with their home and project and will not be reused again. This is a great way to level up a project and an opportunity to get your creative juices flowing. Using decking boards is a great way to upgrade from the traditional lattice look to a more up to date tailor-made option that both contractors and homeowners can appreciate.
Privacy and purpose
Not only are custom privacy walls beautiful to look at and effective as physical barriers from wind or neighbors, but they can also have another very practical use. They are great for hiding any pesky wires for things like lighting, outdoor TVs, or outdoor refrigerators. Many homeowners dislike having to run extension cords all over their brand-new beautiful decks or patios, and with some planning and intentional design a privacy wall can be the perfect hiding spot or solution to unwieldy electrical cords.
Using privacy walls correctly can be a great way to keep some of that indoor intimate feel, while still being able to enjoy outdoor spaces. They can also be a great way to showcase your craftsmanship and give your customers the “wow factor” that will set their outdoor living space apart.
DECK BOARD DECK BOARD privacy walls can privacy walls can combine privacy combine privacy with purpose. with purpose.
How to...
Building a custom privacy wall with deck boards is very simple. 1. Start by anchoring 4x4 posts into your deck framing and install just as you would on the deck floor. 2. Install additional blocking for a custom design or inlay. Keep in mind this will be more susceptible to the wind when fastening to the framing. 3. Complete the look with color-matched fastener plugs.
– Sean Collinsgru founded Premier Outdoor Living, LLC, Palmyra, N.J., in 2015 as a design-build firm that specializes in creating unique outdoor living spaces throughout Southern New Jersey.





